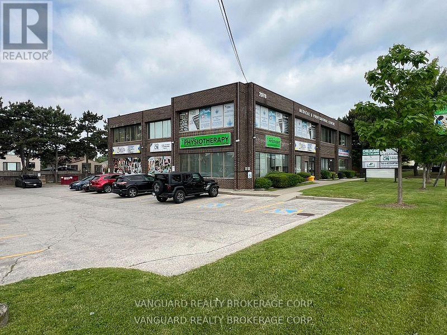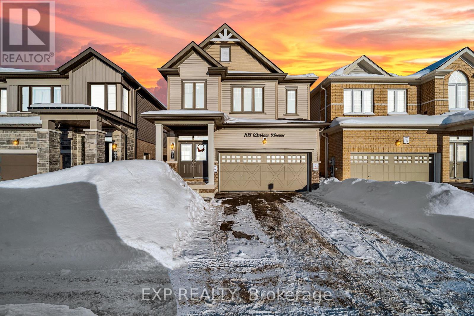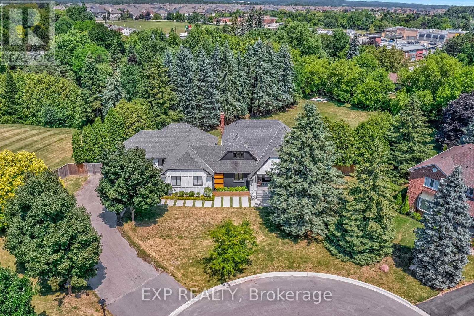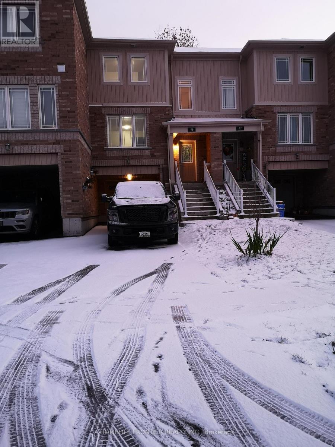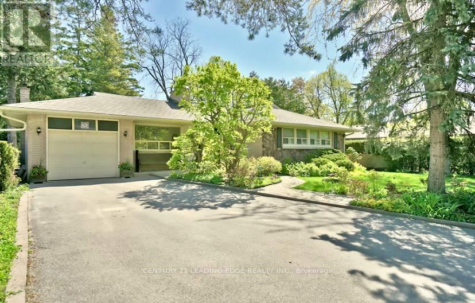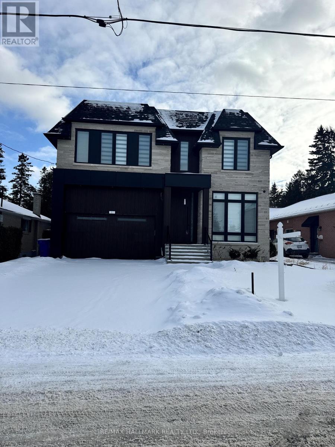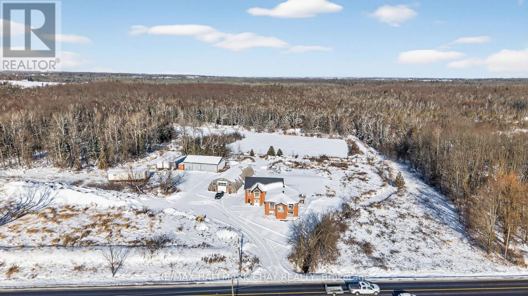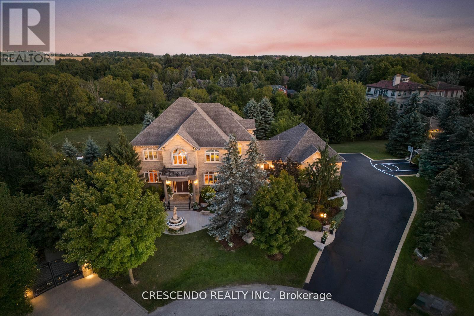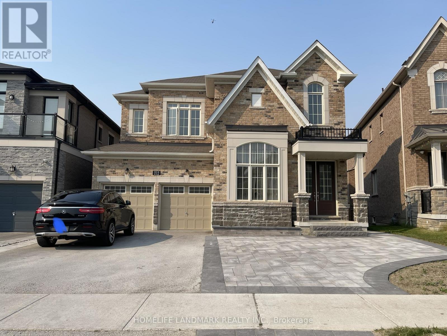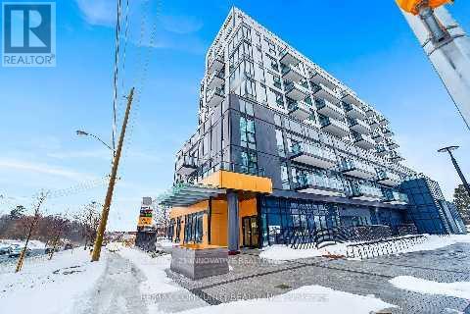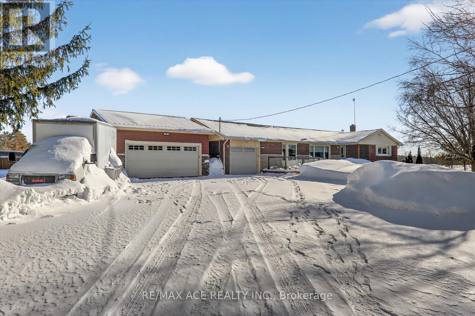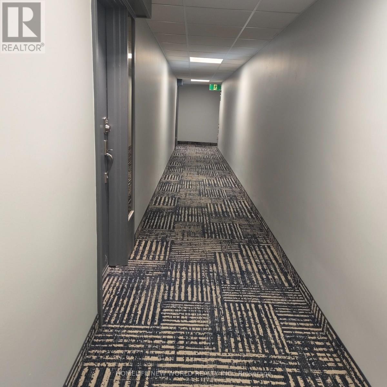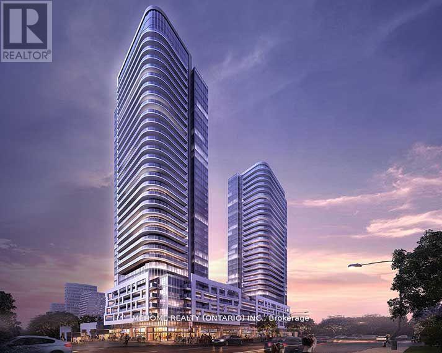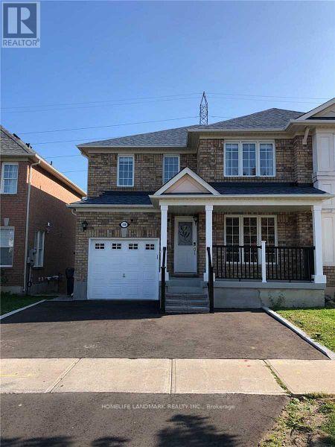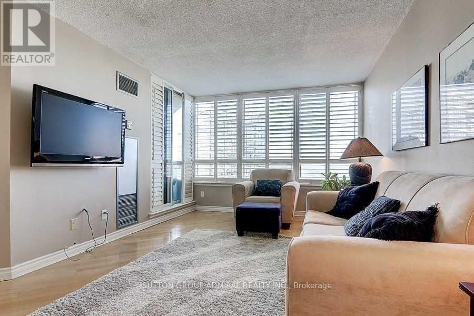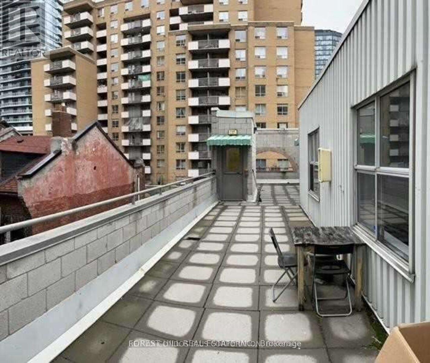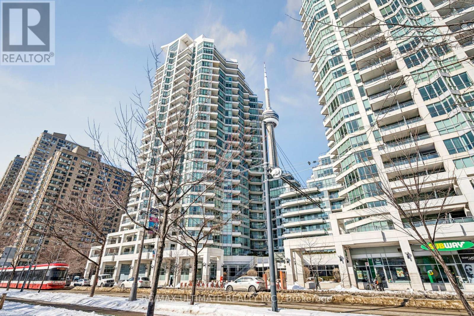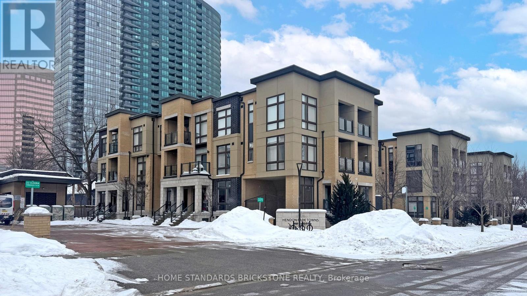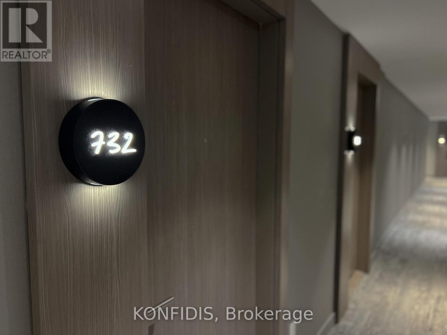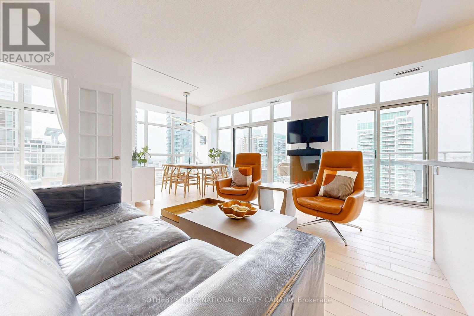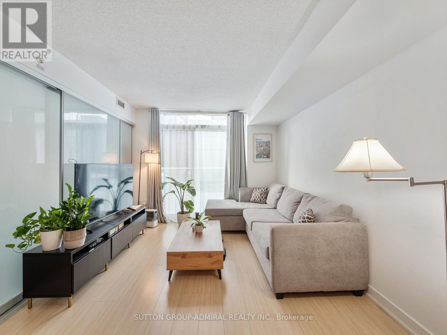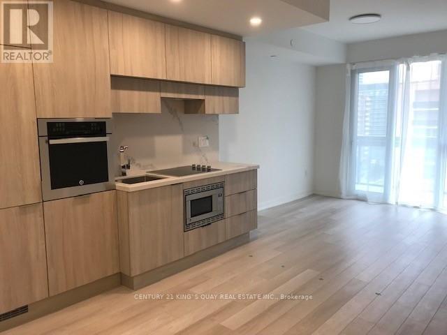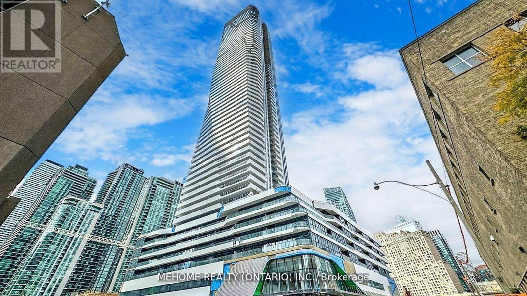407 - 3240 William Coltson Avenue
Oakville, Ontario
WELCOME TO GREENWICH CONDOS BY BRANTHAVEN. THIS BEAUTIFUL OPEN CONCEPT 1 BEDROOM SUITE IS 560 SQFT OF LIVING SPACE. A SPACIOUS LIVING/DINING AREA WITH NATURAL SUNLIGHT AND DIRECT ACCESS TO THE BALCONY. FEATURES A MODERN KITCHEN WITH LOTS OF COUNTER AND CABINET SPACE AND THE BENEFITS OF A BREAKFAST BAR. ADDITIONAL UPGRADES SUCH AS QUARTZ BACKSPLACH ON VANITY COUNTERTOP AND SMART HOME LEAK DETECTOR IN LAUNDRY.HOTEL INSPIRE CONDO AMENITIES SUCH AS COURTYARD ENTRANCE, LOBBY/CONCIERGE, COWORKING SPACE, MEDIA & SOCIAL LOUNGE, DINING BAR, PRIVATE DINING ROOM, GYM/STUDIO AND YOGA ROOM AND A CHIC PET SPA. LEVAL 13 HAS OUTDOOR BAR LOUNGE, BBQ/AL FRESCO DINING, FIREPIT. SMART TECHNOLOGY SUCH AS LOBBY ENTERPHONE, SUITE SECURITY, IN-SUITE SYSTEM CONTROL TOUCH PAD, IN-SUITE INTELLIGENT PARTNER SMART APP AND KEYLESS ENTRY. PARKING SPOT HAS EV ROUGH-IN.GREENWICH CONDOS HAS GEOTHERMAL HEATING AND COOLING.Additional Monthly fees:Parking maint. fee: $59.07; Locker maint. fee: $26.82; Bulk Internet and Smart Home: $66.81Water Separately MeteredElectricity Separately MeteredWORLD CLASS LOCAL AMENITIES, CLOSE TO SHOPS, SCHOOLS, PUBLIC TRANSIT, RESTAURANTS, GROCERIES AND MORE! (id:61852)
Orion Realty Corporation
200 - 2978 Islington Avenue
Toronto, Ontario
Bright second-floor office space in a desirable, high-visibility location. Set within a clean, professionally maintained building, this open-concept space offers flexibility for a variety of business, medical, and professional uses, with the potential to partition as required. The building currently features a strong mix of tenants including general business, accounting, medical, legal professional, and daycare services-providing a professional, established setting and potential referral traffic. All-inclusive TMI of $13.05 includes property taxes, insurance, hydro, gas, water, maintenance, and all other common building expenses. Steps to TTC bus stops, great connectivity to Highways 400, 401, 407, and 427, along with ample free surface parking, makes it convenient for staff and clients. (id:61852)
Vanguard Realty Brokerage Corp.
108 Durham Avenue
Barrie, Ontario
Welcome to 108 Durham Ave, Barrie, a well-maintained detached home offering exceptional space, upgrades, and versatility in a desirable neighbourhood. The main and upper levels feature 4 spacious bedrooms and 3 bathrooms, highlighted by 9-foot ceilings and elegant hardwood flooring throughout, along with modern ceiling lights, custom chandeliers, and designer lighting fixtures. The chef-inspired kitchen is a true showstopper, featuring a large center island, granite countertops, stainless steel appliances, and a sleek 36" fridge, seamlessly flowing into the open-concept dining and family room complete with a cozy fireplace, perfect for entertaining or family gatherings. A custom accent wall in the living room adds a stylish focal point to the space. The home also includes a builder-finished legal in-law suite with a separate entrance, offering its own living room, kitchen, bedroom, and utility room, along with separate laundry for both the upper levels and basement for added convenience. Ideally located close to schools, parks, shopping plazas, Costco, public transit, Barrie South GO Station, and major commuter routes, this home delivers comfort, functionality, and long-term value. (id:61852)
Exp Realty
17 Chamberlain Court
King, Ontario
This Exceptional Property Offers a Rare Opportunity To Own One Large Residence or Two Distinct Homes: a Highly Renovated Two-Storey Main Home and a Private, Attached Bungalow. Tucked Away on a Tranquil Cul-de-sac in the Heart of Nobleton, it's s Perfect for Multi-Generational Living, Income Potential, Nanny or In-Law Suite or Simply to Use as One House. The Home's Main and 2nd Level Were Completely Renovated. It Exudes Sophistication with a High-End Renovated Kitchen Featuring a 48" Gas Stove, Warming Drawer, Large Island, Custom Banquette Seating, & Spacious Pantry. Elegant Wide-Plank Hardwood, Flat Ceilings, Pot Lights Flow Throughout Complemented by New Staircase with Glass Railings. All Bedrooms Boast Custom Cabinetry, while the Primary Suite Offers a Luxurious 5-Piece Ensuite Bath with a Large Soaker Tub, Glass Shower, Dual Vanities, and a Skylight. A Large Mudroom and Renovated Laundry Room Enhance Daily Function. Currently Configured with Three Bedrooms and an Immense Custom Walk-In Closet, it Can Easily Convert Back to a Fourth Bedroom. The Main Home's Basement is Finished. The Attached, Self-Contained Bungalow Provides Privacy and Independence, Complete with its Own Garage, Furnace, A/C, Water Heater, and an Unfinished Basement-Ideal for Aging Parents, Adult Children, Extended Family or Rental Income. The Home's Exterior Was Refinished in 2023 with Modern Stucco and a Striking Custom Dual Front-Entry Door. $500,000 Spent in Total Interior/Exterior Upgrades Including New Sewer System, Roof, Eaves, Garage Doors etc...Too Many to List! Situated on a Large, Pool-Sized + Acre Lot with a 9+ Car Driveway and Walk-Up Basement Stairs, this Nobleton Residence Offers a Private Oasis in a Mature, Sought-After Community within King Township. This Very Rare Offering Combines Luxurious Living with Unparalleled Versatility! (id:61852)
Exp Realty
95 Frank's Way
Barrie, Ontario
It's a GEM: Like New Freshly Painted Modern Townhouse On RAVINE LOT In Desirable Allandale. Spacious Open Concept Layout, Modern Kitchen With Island, Pantry, Walk Out to Deck and Fenced Backyard, No Neighbors Behind Large Private Lot, Nicely Sized Bright Bedrooms, Super Long Drive way Can Accommodate Up To 3 Cars Plus Extra Deep Garage With Covered Overhang And DirectAccess Into The House. Close to Plaza, GO Train, Hwy 400, Lake, Schools and Public Transit, You Found it! (id:61852)
Homelife Frontier Realty Inc.
91 Lucas Street
Richmond Hill, Ontario
Rare opportunity to lease a charming and well-maintained 3-bedroom bungalow in the heart of Richmond Hill's highly sought-after Mill Pond community. Situated on a premium 60-ft lot, this home offers bright and spacious living and dining areas with large picture windows and fireplace, an updated eat-in kitchen with granite counters, and walk-out to an 18' x 10' sundeck overlooking a beautifully landscaped backyard - a true gardener's paradise. Main floor family/great room plus study/den provide flexible space ideal for families or working from home. Includes 2 parking space and private in-suite laundry for added convenience. Exceptional location at Yonge & Major Mackenzie - steps to Yonge Street transit (including GO and local bus routes), Hillcrest Mall, Richmond Hill Centre for the Performing Arts, grocery stores, restaurants, banks, medical clinics, hospital, parks, schools, and Mill Pond. A rare lease opportunity in a prime central neighbourhood. (id:61852)
Century 21 Leading Edge Realty Inc.
81 Child Drive
Aurora, Ontario
Newly built Transitional style home featuring modern design and premium finishes throughout. Bright open concept main floor with wide plank flooring, oversized kitchen island, quartz counters, and sleek contemporary cabinetry. Skylights provide excellent natural light. Spacious bedrooms with custom closets and spa-inspired bathrooms. Partially finished basement with walk-up to backyard offering excellent versatility. Rough-in for future elevator. Private fenced yard. Great opportunity to acquire a high-quality home in a sought-after location. (id:61852)
RE/MAX Hallmark Realty Ltd.
2702 6th Line
Innisfil, Ontario
Custom Built, Multi-Generational Designed Raised Bungalow With In-Law Suite & Separate Entrance, Nestled on 30 Beautiful Acres Of Private EP Land & Stream! Enjoy Rural Living & Embrace Nature With Lovely Natural Spring Creek Running Through. Plus Bonus 40 x 80Ft Detached Heated Garage With 2,920 SqFt & Commercial Sized Door. 1,581 SqFt Farm Style Outbuilding With 4x Rolling Commercial Doors & Hydro In Both, Ideal For Any Automotive Lover With Space To Park All Your Vehicles, Or Storing Extra Equipment! Main Home With Over 4,800+ SqFt Of Available Living Space Offers Open Flowing Layout With Ceramic Flooring & Huge Windows Allowing Tons Of Natural Lighting To Pour In. Spacious Living Room With Brick Fireplace, Vaulted Ceilings, Pot Lights, & Marble Flooring Throughout. Formal Dining Room For Entertaining Family & Friends. Cozy Sunroom Overlooking Backyard With Floor To Ceiling Windows. Eat-In Kitchen Features Breakfast Area With Walk-Out To Deck Overlooking Backyard, Perfect For Enjoying Your Morning Coffee Overlooking The Forest. 3 Spacious Bedrooms Each With Closet Space. Primary Bedroom With Walk-In Closet & 4 Piece Ensuite. Fully Finished Lower Level In-Law Suite Features Above Grade Windows, Separate Entrance, Full Kitchen With Stainless Steel Appliances, Living Room & 3 Spacious Bedrooms With Broadloom Flooring. Tons Of Storage Space Throughout With Many Closets & Additional Rooms. Peaceful Backyard With Deck & Hot Tub, Perfect For Relaxing After A Long Day. 2x Furnace & A/C Units (2011) New Metal Roof On Home & 2nd Outbuilding (2016). Styrofoam Insulated Detached Garage (2016). New Soffits & Eavestroughs (2016). New Doors (2020). Panels & Wiring Redone In Detached Garage (2017). Owned Hot Water Tank (2023). ADT Security System. Situated In An Ideal Location Minutes To Yonge Street, Gateway Casino, National Pines Golf Club, Costco, Park Place Plaza, Sobeys, Restaurants, Shopping, Schools & Highway 400. Rare Find With Tons Of Potential! (id:61852)
RE/MAX Hallmark Chay Realty
2 Prince Adam Court
King, Ontario
Welcome To This Exquisite Estate In The Prestigious Laskay Community Of King City, Situated On A Stunning One-Acre Premium Lot End Of A Private Cul-De-Sac. This Custom-Built Home Offers 4 Bedrooms, 5 Bathrooms, Over 7,000 Sq. Ft. Of Beautifully Finished Living Space Across Main And Lower Levels. Designed For Elegance, Comfort, And Privacy, Featuring A Resort-Style Backyard Surrounded By Mature Trees And Lush Landscaping, Creating A Tranquil Retreat Perfect For Relaxing Or Entertaining Under The Stars. A Grand Entrance Welcomes You With A Prominent Water Fountain & 100+ Ft Driveway. Customizable Gemstone Lighting Enhances The Exterior After Dusk. Inside, A Soaring 24-Ft Foyer And Modern Circular Staircase Impress. The Main Level Showcases A Spacious Layout W/ Stone & Hardwood Floors, Large Windows For Natural Light. The Chefs Kitchen Includes Granite Counters, Custom Cabinetry, And Premium Appliances Combined With A Walkout Balcony With Gas BBQ Overlooking The Private Backyard. Open To Kitchen Is A Cozy Family Room With Gas Fireplace. The Hall Connects A Large Laundry Room And A 3-Car Garage With 12-Ft Ceilings Including Car Lift. The Lower Level Is An Entertainers Dream With An Open Layout, Full Kitchen W/ Island, Spacious Living Area, Private Salon, And Home Theatre Featuring 12 Recliners And 7-Speaker Surround Sound. Walkout Access Leads To The Backyard Retreat With Multiple Seating Areas, A 20 X 40 Saltwater Pool, Remote-Controlled Waterfall & Lighting, Pool Cabana With Bar, Shutters, & Outdoor Shower. Upstairs, The Grand Landing Opens To A Luxurious Primary Suite With Fireplace, Dual Walk-In Closets W/ Custom Built-Ins, Spa-Inspired Ensuite With Jacuzzi, Oversized Shower, And Vaulted Ceiling. Prime Location Minutes From Highway 400, Plenty Of Space On Property To Add More Garages Or Increase Home's Square Footage If Desired. (id:61852)
Crescendo Realty Inc.
212 Scrivener Drive
Aurora, Ontario
A 1500 square feet Newly Renovated Walk-Out Basement Unit. Located In Prime Area Of Aurora, Back Yard Facing Green Area. Very Practical Layout With 2 Bedrooms, 1 washrooms And Family Room With Gas Fireplace, Granite Kitchen Counter-Top And Island In The Kitchen. Mins To Hwy404, Go Station, Walmart, Restaurants, Banks, And Many Shops. Tenant Will Pay $150.00 CAD flat monthly fee Of Utilities (Hydro, Gas, Water, Hot Water Tank Rental) (id:61852)
Homelife Landmark Realty Inc.
414 - 7439 Kingston Road
Toronto, Ontario
New Build, Experience modern condo living in Toronto's sought-after Rouge neighbourhood. This sun-filled and well-appointed 1+den suite features a smart, functional layout with a flexible den ideal for a home office, study, or guest area. The spacious open-concept living and dining space showcases contemporary finishes and expansive windows that invite plenty of natural light, while the private balcony offers a peaceful place to unwind.The unit comes complete with one parking and one locker. Enjoy an unbeatable location just steps from Rouge National Urban Park and only minutes to Lake Ontario, scenic walking trails, shopping, dining, and essential amenities. Easy access to Rouge Hill GO Station and Highway 401 makes commuting a breeze.Set in a welcoming, family-oriented community close to top-rated schools, the University of Toronto Scarborough campus and Centennial College. (id:61852)
Century 21 Innovative Realty Inc.
3135 Concession 10 Road
Clarington, Ontario
This 1.87-acre lot offers exceptional privacy while being conveniently close to the many amenities of Bowmanville. The property features a spacious bungalow with three large bedrooms, all located on the main floor and highlighted by hardwood flooring and large windows that fill the home with natural light. The upgraded kitchen boasts granite countertops and a cozy breakfast area, while a wood-burning fireplace adds warmth and charm. Step out onto the deck to enjoy stunning views of the expansive backyard, complete with an inground pool, pool house, and gazebos-perfect for endless summer enjoyment and barbecues. The finished basement includes two additional large bedrooms, a kitchen, a living/recreation room, ample storage, and abundant lighting. With parking for over 14 vehicles, plus easy access to hiking trails, provincial parks, and shopping, this home offers the perfect balance of privacy, comfort, and convenience. (id:61852)
RE/MAX Ace Realty Inc.
606 - 4064 Lawrence Avenue E
Toronto, Ontario
Two-Level Condo with Dual Elevator Access & Sunny South Exposure!Welcome to this bright and spacious 3-bedroom stacked condo offering a rare combination of privacy, functionality, and lifestyle. Featuring separate elevator access to each level, this unique layout provides the feel of a private residence while maintaining the convenience of condo living.Perfect for growing families or savvy investors, the desirable south exposure fills the home with natural sunlight throughout the day. Each floor includes its own dedicated HVAC system, ensuring personalized comfort year-round.The unit comes complete with one parking space and a large private storage locker(7-8 square meters). The building has been recently remodelled, with only minor finishing touches remaining, creating a refreshed and modern living environment.All-inclusive maintenance fees cover heat, water, central air conditioning, cable TV, internet, building insurance, and common elements - delivering outstanding value and predictable monthly expenses. Residents also enjoy premium amenities including a fully equipped fitness centre, indoor swimming pool, and a spacious party room ideal for entertaining.Ideally located with 24/7 TTC access on Lawrence East, and just minutes to Guildwood GO and VIA Rail stations. Close to schools, post-secondary institutions, hospitals, shopping plazas, grocery stores, restaurants, and all everyday conveniences - everything you need is within easy reach.Thoughtfully designed with accessibility in mind, this home is an excellent option for buyers seeking enhanced mobility and convenience. (id:61852)
Homelife New World Realty Inc.
3023 - 2031 Kennedy Road W
Toronto, Ontario
New Luxurious 2 Bedrooms & 2 Bathroom Sun Filled Cornor Unit Located In A High Demand Area in Prime Scarborough location. Functional Layout, Open Concept Floorplan. Modern Kitchen W/ Built-In Stainless Steel Appliances. 9Ft Ceilings W/Floor-To-Ceiling Windows. Unobstructed South East Views With Plenty Of Sunshine. Great Amenities Included Concierge, Guest Suites, Gym, Party Room, Security System, Kids Zone, Lounge, Music Rooms, Guest Suite, Library, Visitor Parking. Prime Location Close To Transit, Schools, Shopping, Hwy 401, 404 & DVP. One Parking And One Locker. (id:61852)
Mehome Realty (Ontario) Inc.
139 Raponi Circle
Toronto, Ontario
Welcome To 139 Raponi Circle , Beautiful Semi Detached Home , Main Floor Only , Near Staines Rd , For Lease , Near To 24 HR Tramsit And 401, 407 Hwy , All Amenities , Tenant Pays 65% Of Utilities , Good Size Rooms.Must Be Seen. (id:61852)
Homelife Landmark Realty Inc.
1008 - 1121 Steeles Avenue W
Toronto, Ontario
Welcome to Primrose 2. This spacious 2-bedroom, 2-bathroom suite offers a bright and functional layout with open-concept living and dining areas and two walkouts to a private balcony with clear views. The unit features a family-size kitchen and a primary bedroom with a 4-piece ensuite and double closets. Located in a well-managed building with excellent amenities, including outdoor pool, tennis and squash courts, 24-hour gatehouse security, recreation room, library, sauna, and ample visitor parking. Prime Bathurst & Steeles location close to shopping, transit, restaurants, and everyday conveniences. Maintenance fees include all utilities. One parking and one locker included. (id:61852)
Sutton Group-Admiral Realty Inc.
201 - 126 Dundas Street E
Toronto, Ontario
Bright Studio Apartment with Separate Kitchen & Ample Cabinetry! Enjoy a spacious studio featuring a separate kitchen loaded with plenty of cabinets for all your storage needs. The 3-piece ensuite bathroom offers both a relaxing bathtub and a convenient shower. Located in a vibrant neighborhood, youre just steps away from fantastic restaurants with amazing patios, cozy coffee shops, Ryerson University, and quick access to TTC and the subway. The Eaton Centre is also nearby for all your shopping and entertainment needs. Don't miss out on this perfect blend of comfort and convenience! Unit is being rented as-is.students are welcome, unit is rented as it is. (id:61852)
Forest Hill Real Estate Inc.
720 - 230 Queens Quay W
Toronto, Ontario
The Riviera - 230 Queens Quay West, Suite 720.This well-appointed 1-bedroom, 1-bathroom condo is located in the heart of Toronto's vibrant waterfront. Enjoy bright southeast views, modern living, in-suite laundry, and the convenience of all utilities included.Residents have access to premium amenities including a 24-hour concierge and security, underground visitor parking, a fully equipped fitness centre and weight room, an indoor pool and hot tub, a rooftop terrace with tanning deck and BBQs, guest suites, boardroom, and meeting spaces.Ideally situated just steps from Toronto's most iconic attractions-CN Tower, Queen's Harbour, Rogers Centre, Scotiabank Arena, Harbourfront Centre, Union Station, and an array of shops, dining, and transit options.. (id:61852)
RE/MAX Ultimate Realty Inc.
53 - 19 Eldora Avenue
Toronto, Ontario
Yonge and Finch prime location with 767 sq.ft. of living space and exceptionally low condo fees. Newly renovated and fully upgraded, this move-in-ready 2-bedroom, 2-bathroom townhouse offers the perfect blend of modern luxury and low-maintenance living in the vibrant Yonge and Finch corridor. Perfect for families, the open-concept design features high ceilings, brand-new flooring on the main level, and recently updated flooring in the bedrooms with no carpet throughout. Oversized windows create an exceptionally bright and airy atmosphere. The sleek kitchen boasts new cabinetry, a stylish new backsplash, and a brand-new microwave, while the renovated bathrooms add a touch of contemporary elegance. Enjoy the ultimate convenience of ensuite laundry, one underground parking space, and a locker. Located just steps from the TTC Subway, VIVA, and the green spaces of Hendon Park, this home provides seamless access to premium transit, chic shops, and top-tier local amenities. Whether you are a first-time buyer, downsizer, or savvy investor, this turnkey property delivers sophisticated urban living in one of North York's most sought-after hubs. (id:61852)
Home Standards Brickstone Realty
732 - 161 Roehampton Avenue
Toronto, Ontario
Welcome To Unit 732 At 161 Roehampton Avenue, A Well-Appointed 1-Bedroom Suite In The Heart Of Yonge & Eglinton. Featuring 519 Sq. Ft. Of Efficiently Designed Interior Space Plus A 97 Sq. Ft. Balcony, This Residence Offers An Excellent Balance Of Comfort And Functionality.Located At The Top Of The Podium, The Suite Enjoys Quiet Courtyard Exposure And An Elevated Position That Allows For Abundant Natural Light Through Floor-To-Ceiling Windows. The Open-Concept Living Space Is Enhanced By Extra-High, Loft-Style Ceilings, Creating An Airy, Expansive Feel Rarely Found In Midtown Condos. A Contemporary Kitchen With Integrated Appliances And Clean Modern Finishes Completes The Space, Making It Ideal For Both Everyday Living And Entertaining.The Bedroom Serves As A Comfortable Retreat And Is Enhanced By Custom Closet Built-Ins For Smart, Organized Storage. The Private Balcony Offers A Peaceful Outdoor Extension Of The Living Area, Ideal For Relaxing Above The Landscaped Courtyard.Residents Enjoy An Impressive Selection Of Building Amenities, Including 24-Hour Concierge, Fully Equipped Fitness Centre, Outdoor Pool, Party And Entertainment Lounges, Guest Suites, And Expansive Outdoor Terraces With BBQ Areas. Steps To The Subway And Eglinton Crosstown LRT, As Well As Top Restaurants, Cafés, Shops, Parks, And Everyday Conveniences.An Excellent Opportunity To Own In One Of Midtown Toronto's Most Desirable Neighbourhoods. (id:61852)
Konfidis
1911 - 65 East Liberty Street
Toronto, Ontario
Exceptional Liberty Village Corner Residence - Rare 3 Bed with Dual Balconies. This Beautiful Oversized corner suite in King West Condos offers 1450 sqft of living space (1228sqft inside & 222 sqft outside), thoughtfully upgraded and impeccably maintained. This unique residence features 9ft Ceilings a luminous open layout with light-engineered hardwood floors, beautifully uplifted white cabinetry in the kitchen and bathrooms, and a serene Danish minimalist aesthetic. Enjoy expansive indoor-outdoor living with 2 seperate balconies and captivating city & lake views - perfect for enjoying a coffee or evening entertaining where you can BBQ directly on your Terrace. Generous primary bedroom with walkin wardrobe and vast 5 piece ensuite with seperate shower and soaker bath, bedroom has space a lounger where the owners like to site and read. A standout feature is the flexible third bedroom/office, enhanced by the current owners with a built-in Murphy bed, custom storage, direct balcony access, a privacy curtain, via glass doors from the living room, and then a direct walkout to a balcony. The smart layout maximises space and functionality without compromise. Great sizeds Secondary bedroom also west facing and abundant storage, and premium finishes elevate everyday living. Meticulously kept with clean European furnishings, you will think it has been staged. Residents enjoy an extensive suite of amenities, including a fully equipped gym, indoor pool, golf simulator, bowling alley, theatre and party rooms, steam room and 5 guest suites in the building - creating a lifestyle beyond the typical condo experience. Included a locker that backs directly onto one private parking space and a new bike rack installed by the owners. This is a rare opportunity to own a large, sophisticated urban home - a standout residence in a competitive condo market. (id:61852)
Sotheby's International Realty Canada
315 - 75 Queens Wharf Road
Toronto, Ontario
Welcome to this stylish 1 bedroom, 1 bathroom open-concept condo located in the highly sought-after Queens Wharf waterfront community, where downtown energy meets lakeside living. Perfectly positioned to offer seamless access to both the Toronto waterfront and the downtown core, this residence is ideal for professionals, urban explorers, and anyone seeking a vibrant yet relaxed lifestyle.This unit is bright with a modern layout, open concept living and dining space designed for comfort and functionality. The kitchen is highlighted with top of the line European appliances and large windows that fill the suite with natural light, also a space to have a desk and work from home. Step outside and immerse yourself in one of Toronto's most dynamic waterfront neighbourhoods. Enjoy direct access to scenic walking and biking trails, Coronation Park, and the shores of Lake Ontario. Just minutes away are Exhibition Place, Ontario Place, and the iconic downtown skyline. Nearby, the beautifully restored historic lighthouse stands as a charming reminder of Toronto's maritime heritage, adding character and distinction to the area. With TTC streetcar service at your doorstep and quick connections to major routes, commuting and exploring the city is both easy and convenient.Residents enjoy access to an exceptional collection of resort-inspired amenities including a fully equipped fitness centre, indoor basketball court, sauna, pet wash station, private theatre, and multiple social lounges. As part of the exclusive Prisma Club, you'll also enjoy a three-level amenity centre featuring a stunning indoor pool, outdoor hot tub, party rooms, film screening rooms, and elegant gathering spaces designed for both relaxation and entertaining.This is a rare opportunity to enjoy modern condo living in one of Toronto's most exciting waterfront communities-where history, lifestyle, and convenience come together beautifully. **listing contains virtually staged photos ** (id:61852)
Sutton Group-Admiral Realty Inc.
Unknown Address
,
Newer Building E2 Condos In The Prime Location Of Yonge & Eglinton. Walking Distance To Subway, TTC, Restaurant & Shops. One Bedroom Plus Den (Separate Room) With Two Full Baths., One Locker Included . 9 Ceilings, Move In Condition. Large Balcony. Floor To Ceiling Windows. Lots Of Natural Light. 24-Hr Concierge. Lots of Facilities. (id:61852)
Century 21 King's Quay Real Estate Inc.
2507 - 28 Freeland Street
Toronto, Ontario
Experience urban luxury in this chic furnished 2 Years new 2-bedroom, 1-bathroom condo. Nestled within the prestigious Pinnacle One Yonge complex at the dynamic intersection of Yonge St. & Lakeshore Blvd., indulge in panoramic views from the Middle-floor balcony, With 9-foot ceilings and floor-to-ceiling windows, bask in natural light accentuating the sleek laminate flooring. The contemporary kitchen features quartz countertops and Integrated appliances. Boasting a spacious closet and a lavishly appointed washroom, every detail exudes comfort. Seamlessly accessible to Harbourfront, Union Station, the Gardiner Expressway, the financial hub, and the Scotiabank Arena, revel in the epitome of convenience and sophistication in downtown living. **EXTRAS** 24-hour concierge, gym, yoga studio, party room, dining room, outdoor track, billiards room, an inviting lounge area for bowling, outdoor terrace, board (id:61852)
Mehome Realty (Ontario) Inc.

