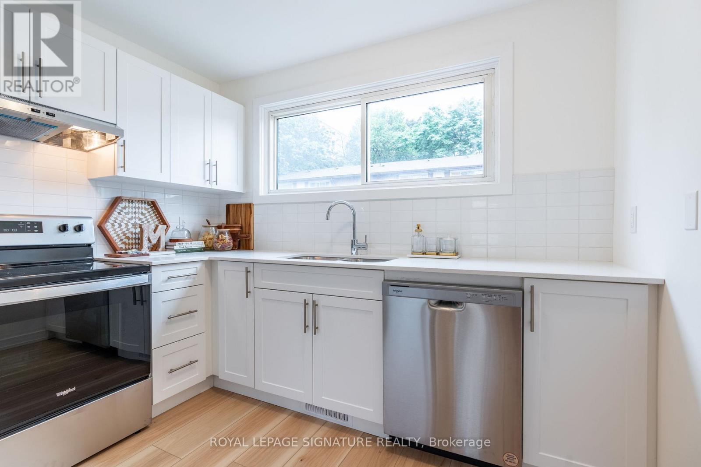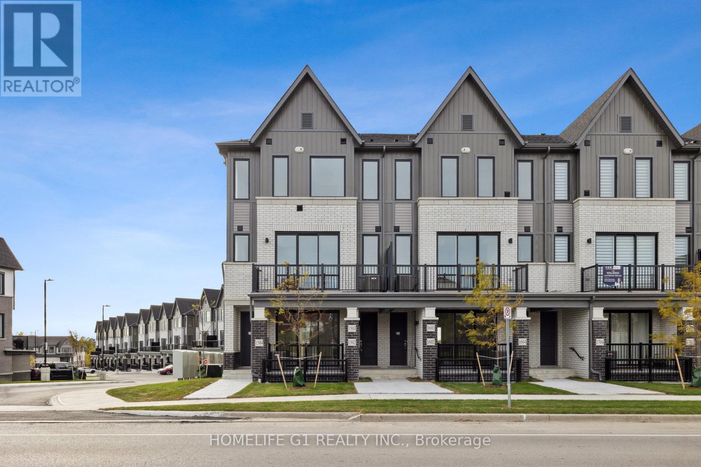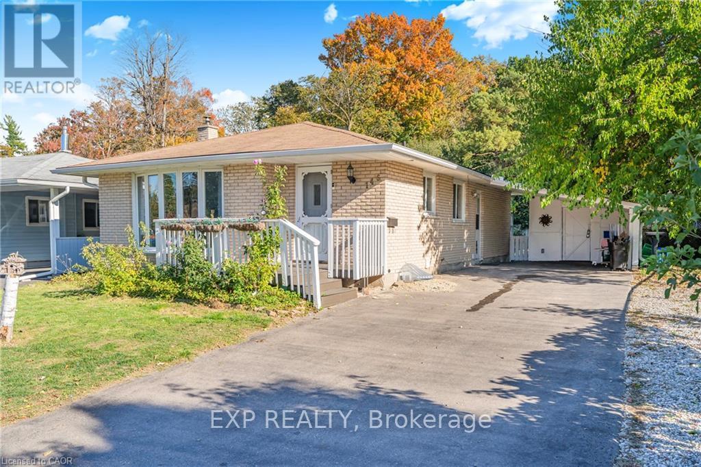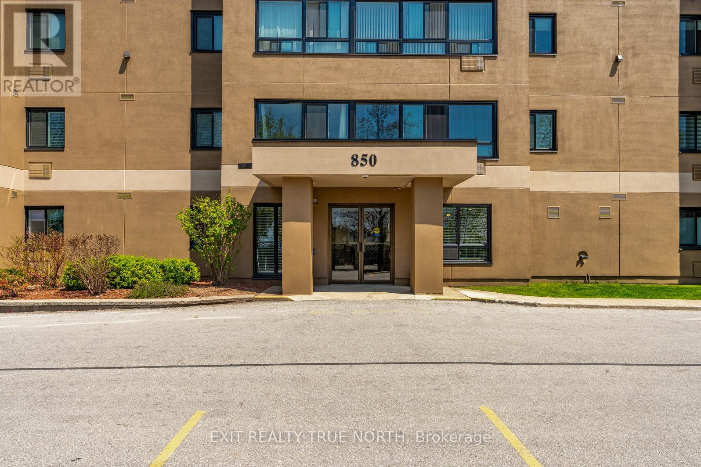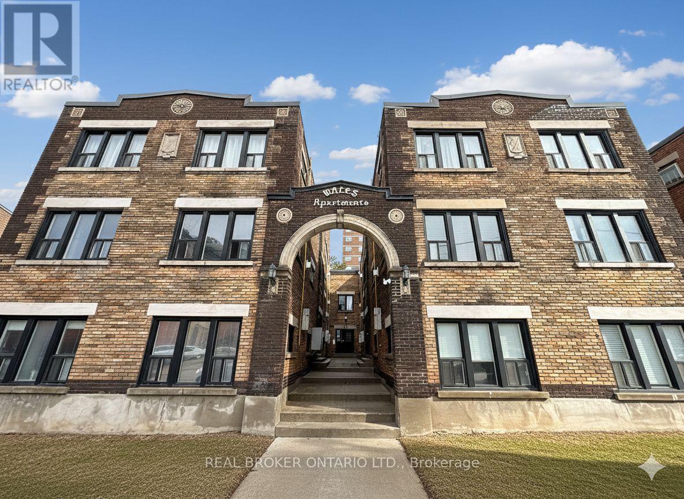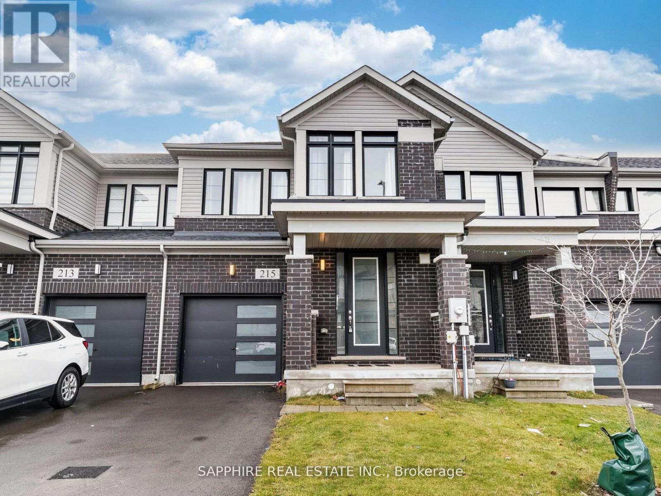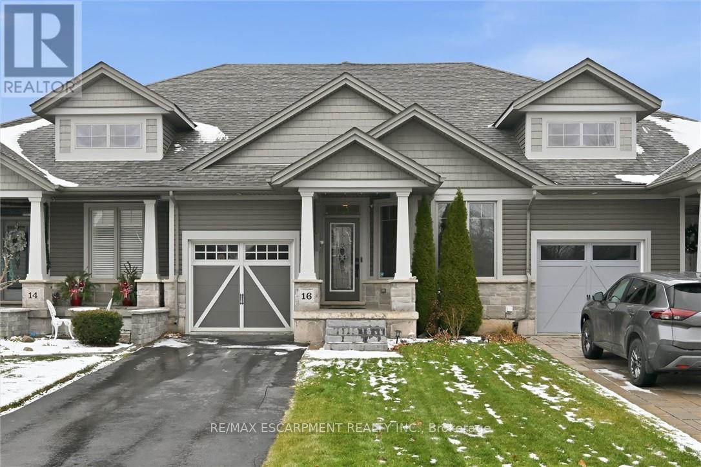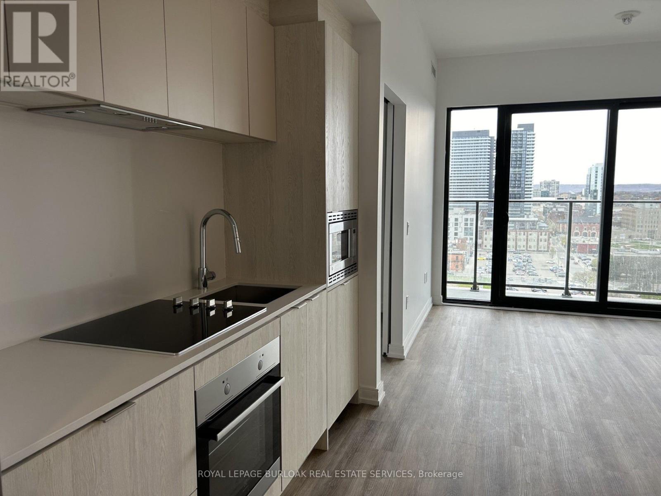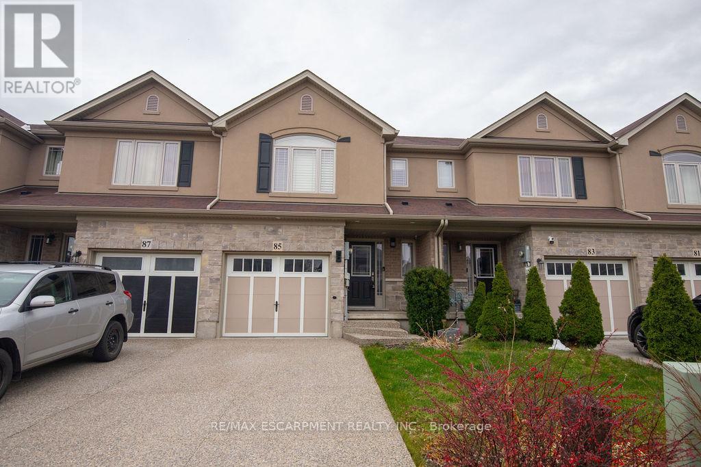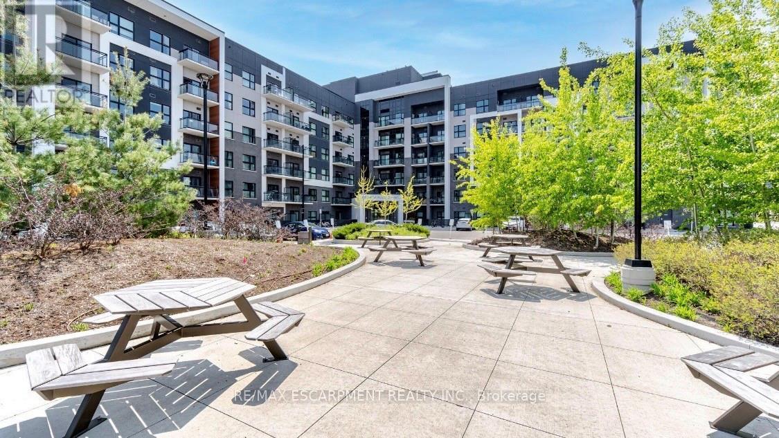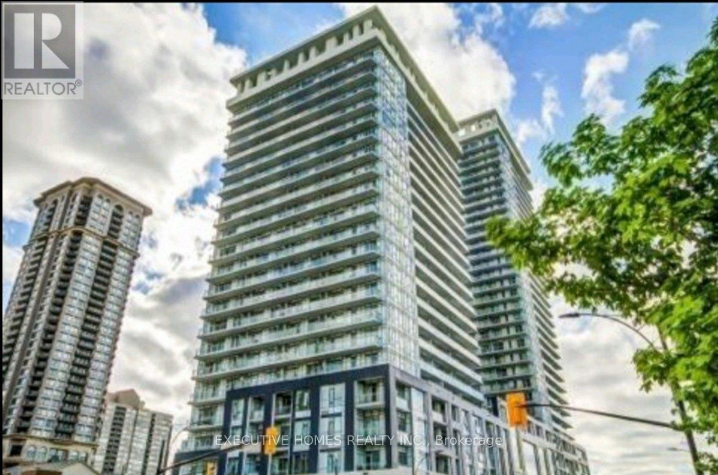63 Woodman Drive N
Hamilton, Ontario
Welcome to 63 Woodman Drive North! This spacious 3-bedroom, 1.5-bath townhome will be fully renovated and ready for you to move in. The home will feature a brand-new kitchen with stainless steel appliances, quartz countertops, and modern cabinetry. Wide plank vinyl flooring will flow seamlessly throughout the main floor, complemented by new pot lights in the living room. Enjoy the added privacy of backing onto a beautifully maintained common green space, perfect for relaxation or play. Complete with a private garage and located just minutes from the Red Hill Valley Parkway, public transit, shopping, and all essential amenities - this home will offer both comfort and convenience in one of Hamilton's most accessible locations!**Listing photos are of model home and virtually staged (id:61852)
Royal LePage Signature Realty
1503 - 160 Densmore Road
Cobourg, Ontario
This stylish 1-year-old end-unit condo townhouse offers modern living in the heart of Cobourg, just minutes from the beautiful Cobourg Beach. With 1,124 square feet of bright, open-concept space, this 2-bedroom, 2-bathroom home features 9 ft smooth ceilings, large windows, luxury laminate flooring, and upgraded lighting throughout. The main level flows effortlessly to a walkout balcony with near floor-to-ceiling doors that create a seamless indoor-outdoor feel. The contemporary kitchen is equipped with stainless steel appliances, quartz countertops, and upgraded cabinetry. Both bedrooms are generously sized and filled with natural light, while the primary bedroom includes a private ensuite and ample closet space. Located close to Hwy 401, parks, shopping, and Cobourg's vibrant waterfront, this nearly new townhouse blends comfort, convenience, and modern design. Book your showing today to experience this beautiful home in person. (id:61852)
Homelife G1 Realty Inc.
#upper - 146 Appalachian Crescent
Kitchener, Ontario
Bright and well-maintained bungalow featuring 3 bedrooms, 1 bathroom, a functional kitchen, and spacious living and dining areas. The home backs onto a peaceful ravine with nearby walking trails, offering added privacy and scenic views. Recent upgrades include new flooring (2025), modern light fixtures (2025), and an updated bathroom (2022). Ideally located steps from Our Lady of Grace and Alpine Public School, parks, trails, and McLennan Park. Convenient access to transit, shopping, and everyday amenities. Upper level only. (id:61852)
Exp Realty
204 - 850 6th Street E
Owen Sound, Ontario
Welcome to 850 6th St E in Owen Sound! This bright and well-maintained 865 sq ft second-floor condo offers a comfortable lifestyle in a prime location. Featuring two spacious bedrooms and a rare private balcony, it's ideal for those seeking convenience and low-maintenance living. The building includes an elevator, controlled entry, assigned and visitor parking, a games room, and is pet-friendly. Enjoy nearby amenities such as the hospital, college, community centre, grocery stores, and shopping. With updated windows and an easy-step tub with a support handle, this condo is move-in ready. Whether you're looking to simplify your lifestyle or invest in a great location, this is a must-see opportunity. (id:61852)
Exit Realty True North
46 College Street
Kitchener, Ontario
Offered together as one opportunity: 46-56 College Street and 58 & 64 Weber Street West in downtown Kitchener. Four updated low-rise walk-ups totalling 74 residential suites in a high-demand urban core location. 46-56 College Street (46 suites) offers renovated interiors with modern kitchens, stainless steel appliances, gas fireplaces, and individual thermostats, plus 17 surface parking stalls. 58 & 64 Weber Street West (28 suites) present turnkey interiors with modern kitchens and flooring, heating via in-suite gas fireplaces/baseboards, separate hydro, and 16 surface parking stalls. Prime, walkable location steps to ION LRT, GO Transit, Victoria Park, City Hall, Grand River Hospital, Uptown Waterloo, Market Square, restaurants, and the innovation district. Strong rental demand supported by professional operations with clear rental upside as suites turn over, offering a stable cash-flowing asset with long-term growth potential. Properties are marketed and conveyed together as one transaction on separate PINs with common debt structure, presenting investors with scale, efficiency, and a strong value-add repositioning play. Detailed financials, rent rolls, P&L statements, and property information available to qualified buyers upon execution of a confidentiality agreement. (id:61852)
Real Broker Ontario Ltd.
215 Provident Way
Hamilton, Ontario
Discover this beautiful townhouse for lease in the desirable Mount Hope neighborhood. This spacious and elegantly upgraded home features three well-designed bedrooms, including a large master suite complete with a luxurious 4-piece ensuite and a generous walk-in closet. The thoughtful layout includes an upper-level laundry room, adding convenience to everyday living. With high-quality finishes throughout, this pristine townhouse offers a perfect blend of comfort and sophistication, ideal for those seeking a refined lifestyle in a coveted community (id:61852)
Sapphire Real Estate Inc.
16 Brookside Terrace
West Lincoln, Ontario
Rare 3 Bedroom, 3 Baths Freehold Bungaloft townhome with open concept plan of approx. 2000 Sq. Ft. The main level of the home features 9' ceilings, a beautiful eat-in kitchen with oversized island, gas stove, double sink and SS appliances, plenty of cupboard and pantry space for storage! The kitchen looks into the main floor dining and living rooms, leading out to an over-sized deck with gazebo, perfect for entertaining in the full-fenced backyard. The spacious layout offers everything needed for one floor living with main level Primary bedroom or enjoy the opportunity to have a Primary suite on the upper level. This unique layout includes two main floor bedrooms, 2 main floor baths and a huge upper level Family room that opens into the large Primary bedroom with a walk-in closet and 4pc ensuite. This flexible plan is ideal for empty nesters or those looking for a split design offering privacy for older kids or extended family with enough space for everyone. This Phelps built home also features a main floor laundry and a full unspoiled basement with roughed in bathroom waiting for your finishing touches. Convenient inside entry from the garage & 2 car driveway. Enjoy quaint small town living, walking distance to schools, local parks, trails & conservation areas and just a short drive to all amenities, West Lincoln Community/Sport Centre and award-winning wineries. Don't miss out on all it has to offer! (id:61852)
RE/MAX Escarpment Realty Inc.
1509 - 1 Jarvis Street
Hamilton, Ontario
Experience penthouse living in this almost-new luxury apartment! Featuring 2 spacious bedrooms, a versatile den, and 2 modern bathrooms, this suite offers an exceptional layout with breathtaking panoramic views of West Hamilton. Soaring 9 ft ceilings and floor-to-ceiling windows fill the space with incredible natural light. Located in the heart of downtown Hamilton-steps to shopping, trendy restaurants, the lake, the hospital, public transit, McMaster University, and quick highway access. This is urban living at its finest! (id:61852)
Royal LePage Burloak Real Estate Services
85 Chamomile Drive
Hamilton, Ontario
Gorgeous Freehold Townhome, no condo fees! Stunning Freehold Townhome offers large rooms, open concept, loads of upgrades, pot lights, laminate floors, granite countertops, crown moulding, extended full-size pantry, exposed concrete driveway, finished basement, camera system, and a full backyard deck. Close to schools, parks, shopping, buses, and easy access to Linc. (id:61852)
RE/MAX Escarpment Realty Inc.
146 Whitley Street
Cambridge, Ontario
Detached with double garage and tons of parking plus a cute 2 bedrm bungalow! Car Lovers Dream! Double Garage, Lane Access & Room for 8+ Cars! Rare Find! Cute Bungalow + Oversized Garage + Loads of Parking is a Rare opportunity at less than $600,000 for the car enthusiasts, hobbyists, or contractors looking to work from home! This cute and cozy 3-bedroom bungalow is tucked away on a quiet street yet offers easy access to major routes, shopping, industries, sports complexes, and Hwy 401. The main floor features a bright living room, kitchen, laundry, and a nice 4-piece bathall your amenities on one level. A third bedroom in the lower level provides additional flexibility. Outside is where this property truly shines! The fully paved rear yard, accessible from the back lane, offers exceptional parkingup to 4 vehicles in the front driveway plus 24 more at the back. A dream setup for anyone with multiple vehicles, trailers, or equipment. Cozy Bungalow with Dream double detached Garage & Endless Parking with hydro is perfect for a workshop, hobby space, or storage. A rare find that combines cozy living with incredible garage space and parking! Work, Live & Park in Style! (id:61852)
RE/MAX Real Estate Centre Inc.
408 - 128 Grovewood Common
Oakville, Ontario
Stunning 1+1 bedroom suite in the highly desirable Preserve community, surrounded by parks, scenic trails, and top-ranked schools. Enjoy beautiful sunset views, quality modern finishes, and a smart, functional layout. The versatile den works perfectly as a home office, guest space, or dining area. Includes one underground parking space and one locker. Residents enjoy premium amenities such as a fitness centre and party lounge. Ideally located near Walmart, Superstore, Oakville Transit Hub, Sheridan College, and just minutes to the QEW, 403, and 407 for effortless commuting. (id:61852)
RE/MAX Escarpment Realty Inc.
408 - 365 Prince Of Wales Drive
Mississauga, Ontario
Sleek and stylish 1+1 bedroom corner suite in Limelight North, offering 732 sq ft of interior living space plus an impressive 292 sq ft wraparound balcony with open city views. This brightand modern unit features stainless steel appliances, wood flooring, and an open-concept layout perfect for comfortable living. Located in the heart of Mississauga, you'll be steps from Celebration Square, Square One, grocery stores, Sheridan College, GO Transit, and major highways. Comes with 1 parking spot for added convenience. (id:61852)
Executive Homes Realty Inc.
