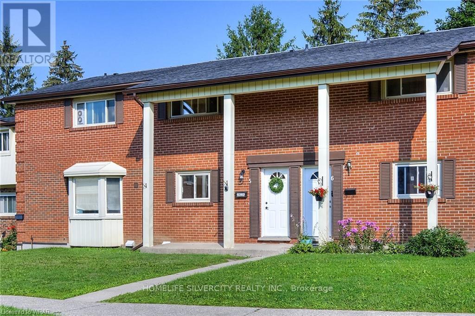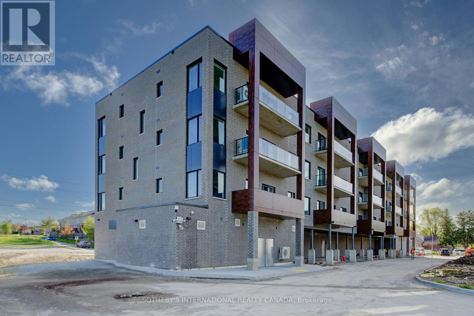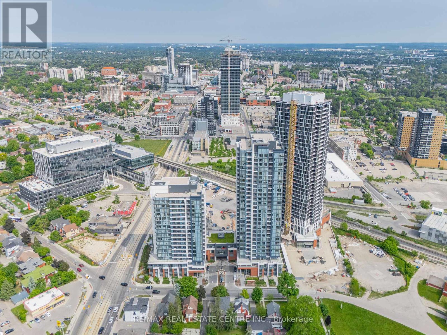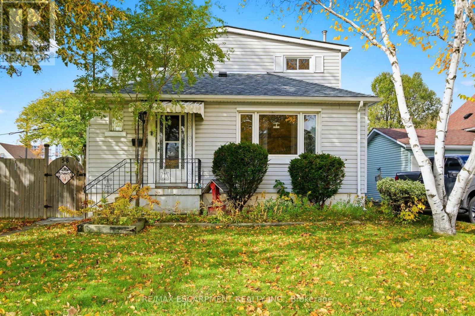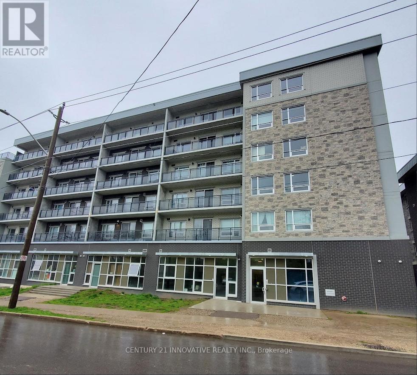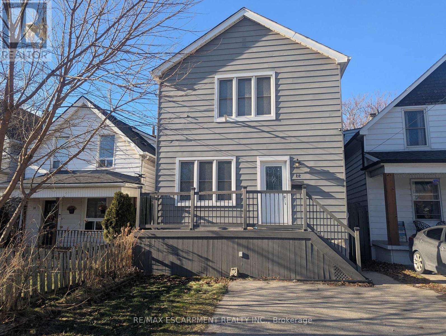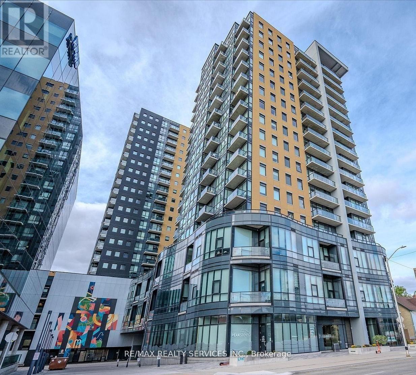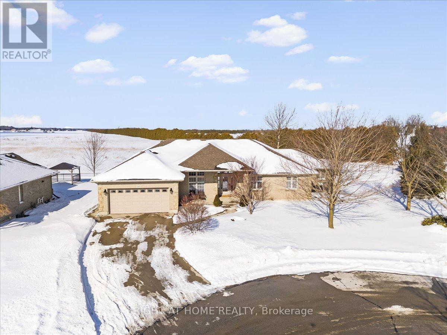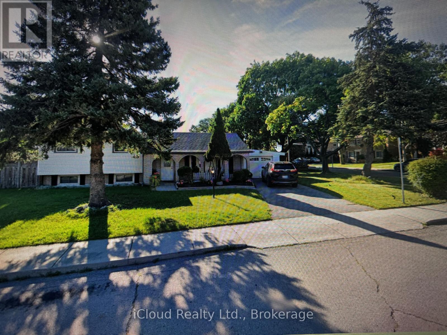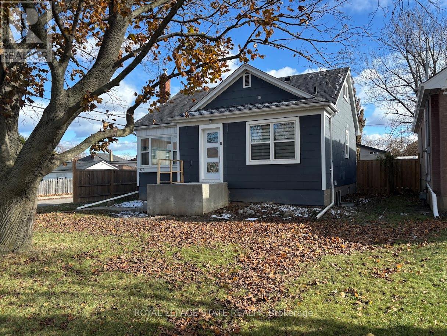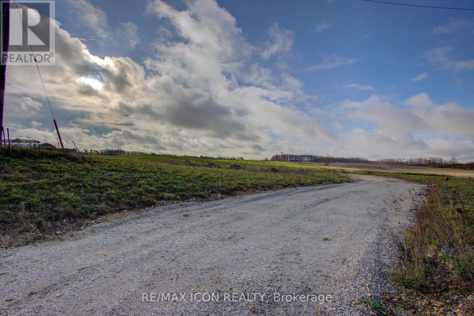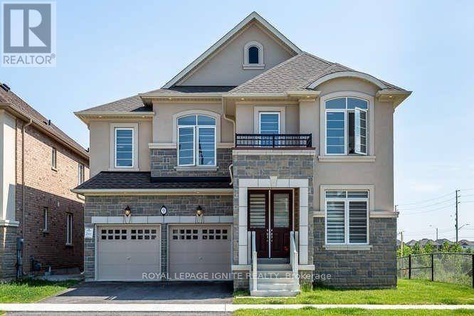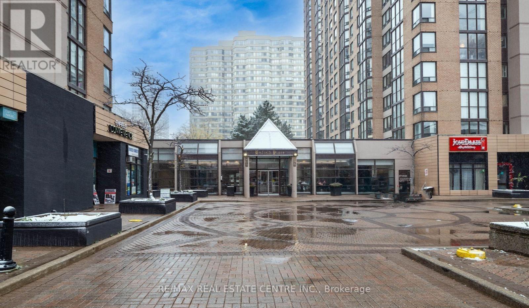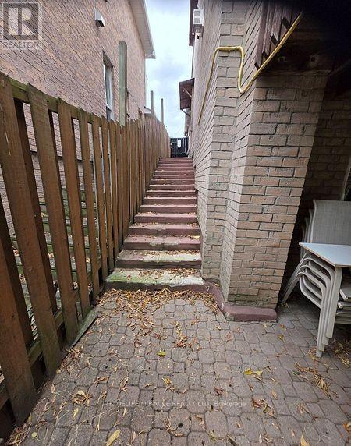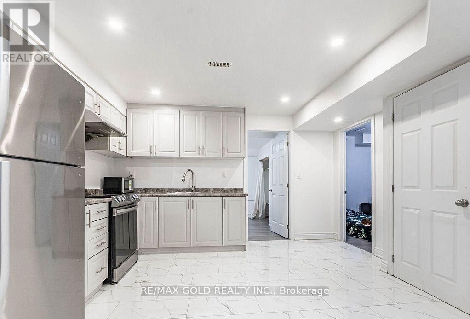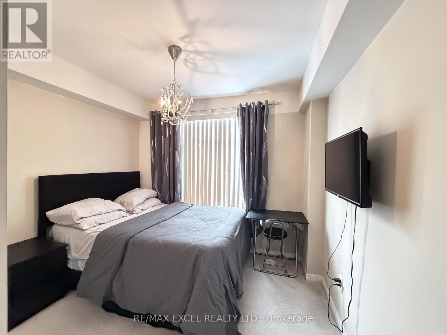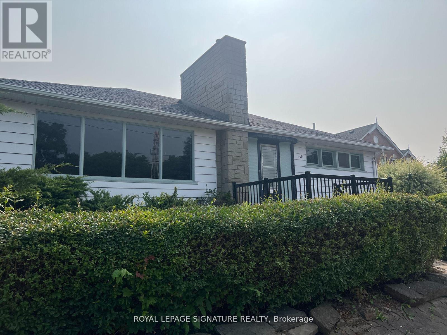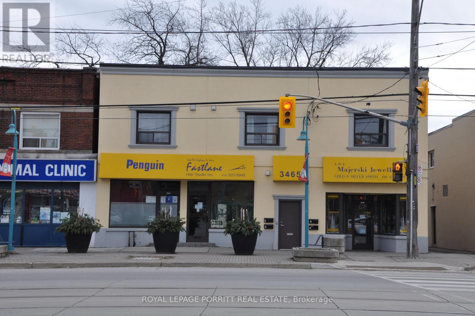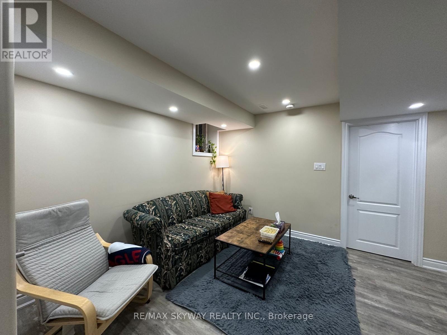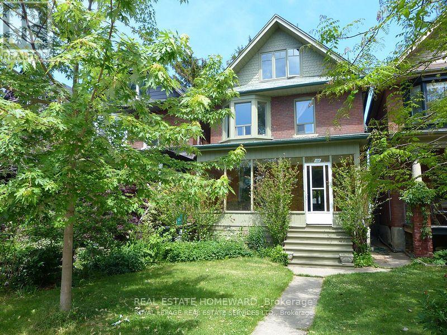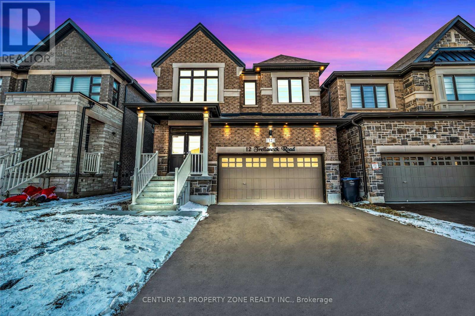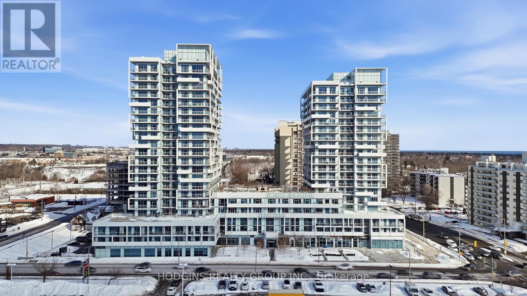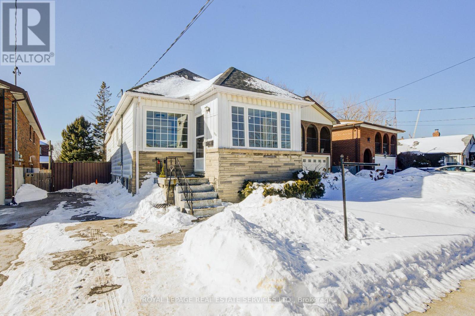5 - 144 Jansen Avenue
Kitchener, Ontario
Available Now! Experience comfort, convenience, and community in this lovely townhouse located in the desirable Village East / Stanley Park area of Kitchener - perfect for families, professionals, or anyone seeking a spacious, move-in ready home. Property Features : right, open-concept main floor living space with plenty of natural light-ideal for relaxing or entertaining. Three bedrooms, providing flexible space for a home office, guests, or growing family. Functional kitchen with ample cabinetry and room for modern appliances. Spacious finished basement with laundry, storage, and versatile space great for a rec room, home gym, or workspace. Private outdoor area offering a backyard or patio space-perfect for summer BBQs and outdoor relaxation. Outstanding Location: Situated in a well-established residential neighbourhood in Kitchener East, this home offers quick access to everyday amenities and transportation. Close to major roadways including Highway 8, making commuting easy. Minutes to schools, shopping centres, grocery stores, dining and service shops. Public transit access nearby. A short drive to parks and recreation spots - perfect for outdoor activities and family fun. Parking Included. Tenant to pay 100% Utilities. Lawn Moving and Snow removal are managed by Condominium. (id:61852)
Homelife Silvercity Realty Inc.
303 - 408 Dundas Street S
Cambridge, Ontario
Modern, bright, and easy to love - this 2-bedroom, 2-bath condo offers stylish living space plus a private balcony. Featuring 9-ft ceilings, pot lights, a sleek kitchen with quartz counters and stainless-steel appliances, and sun-filled windows. Enjoy ensuite laundry, parking, and a party room, all in a boutique low-rise setting. Steps to shops, cafés, transit, and minutes to Hwy 401 and downtown-perfect for professionals who want comfort and convenience. (id:61852)
Sotheby's International Realty Canada
15 Wellington Street
Kitchener, Ontario
Welcome to Unit 318 at Station Park Union Towers 2 - a modern 1 Bed + Den suite offering 535 sq. ft. of well-designed living space with premium finishes. Features include a sleek kitchen with stainless steel appliances and tall cabinets, 9-ft ceilings, pot lights, and a private north-facing balcony. Enjoy 1 underground parking space plus access to top-tier amenities: a dog wash station, parcel room, bowling alley, lounge, swim spa, fitness and yoga studios, outdoor terrace with cabanas, BBQs, and firepit. Located in Kitchener's Innovation District, steps from Google, LRT, the future Transit Hub, McMaster Medical School, UW Pharmacy, shops, and restaurants. Stylish urban living with unbeatable convenience! Photos have been virtually staged. (id:61852)
RE/MAX Real Estate Centre Inc.
58 Seven Oaks Drive
Hamilton, Ontario
Opportunity lives here. A home with room to grow, space to share, and endless possibilities. Set on a quiet, family-friendly street surrounded by great neighbours, this home offers a rare opportunity to create something truly special. With six bedrooms, 1,603 square feet above grade, and a finished lower level, this versatile property offers options for multi-generational living, income potential, or simply a place with space for everyone. The layout is smart and flexible, featuring two bedrooms on the main floor, three upstairs, and one more in the lower level. The basement also includes a family room with gas fireplace (as is) and a bathroom with shower, creating a comfortable secondary living area. The large laundry area could easily evolve into a hobby room, storage space, or a bright workshop. The kitchen blends style and practicality with its farmhouse-style sink, under-cabinet lighting, and pass-through window to the living room that keeps the main floor bright and connected. The updated main bath continues that fresh feel. Other thoughtful updates include 200-amp electrical service and windows replaced within the last 11-12 years, some with child safety locks. Outside, the fully fenced yard features a beautiful stone walkway and patio, offering a private setting for summer evenings or a morning coffee in the sun. It's also a safe place for the kids to play. The newer oversized double garage stands out with its impressive space and functionality, perfect for car lovers, hobbyists, or anyone needing extra room to create. One door even offers a 10-foot clearance, accommodating larger vehicles or equipment. Whether you're looking for space, flexibility, or a property that can grow with you, 58 Seven Oaks Drive delivers a foundation full of possibility in one of Hamilton Mountain's most welcoming communities. Roof re-shingled in 2025. RSA. (id:61852)
RE/MAX Escarpment Realty Inc.
#f415 - 275 Larch Street
Waterloo, Ontario
Fully furnished one bedroom condo apartment only three years old. Ideal for one or two people, Granite kitchen top, Open concept, This unit has a full size bedroom, High ceilings, Tons of sunlight, a full Juliette balcony, In-suite Laundry and more. This community has everything Games room, Theatre Room, Business Centre, Yoga room, Fitness room and terrace BBQ Area- All within steps extras: Use of all appliances: Stainless steel fridge, Stove, Built in Dishwasher, Washer and Dryer. The Rogers internet is included as part of the condo unit bulk service for free (id:61852)
Century 21 Innovative Realty Inc.
Upper - 12 East 24th Street
Hamilton, Ontario
Rare 3 bedroom unit (plus den), steps to Concession St. (Shopping, Restaurants), Juravinski Hospital, Transit, Mountain Brow. Easy access to downtown! Carpet-free unit, (only carpet on stairs). Large eat-in kitchen and spacious living room. Rear deck and access to back yard. One parking space off laneway. RENT INCLUDES HEAT, HYDRO AND WATER! (id:61852)
RE/MAX Escarpment Realty Inc.
603 - 100 Garment Street
Kitchener, Ontario
Welcome to all investors, and first-time buyers! Welcome to Unit 603 at 100 Garment Street, a beautiful 1-bedroom 1-bathroom condo in one of one Downtown Kitchener's most iconic addresses. Located in the heart of the Innovation District, you're just steps from Google, the LRT, Victoria Park, The Tannery, top restaurants, cafes, and everything that defines vibrant urban living. most sought-after buildings. This stylish suite features an open-concept modern design with large windows, engineered laminate flooring, and porcelain ceramic tile finishes. The contemporary kitchen is equipped with Energy Star stainless steel appliances, granite countertops, offering both style and functionality .The spa-inspired bathroom includes a front-loading washer and dryer for added convenience. Step outside to your spacious, private balcony and enjoy stunning views of Victoria Park and the surrounding neighborhood. One parking space is included. Residents enjoy access to premium amenities such as secure parking, indoor bike storage, a fitness facility, co-working office space, theatre room, EV charging stations, and a rooftop terrace with BBQs. The location is truly unbeatable-steps to Downtown Kitchener, restaurants, parks, shopping, the GO Train, LRT, university and college campuses, and world-class tech companies. (id:61852)
RE/MAX Realty Services Inc.
44 Melody Drive
Norfolk, Ontario
Desirable Energy Star Rated 3+2 Bedroom Bungalow Custom Built by Boer Homes on a Quiet Crescent! Featuring an Open Concept Design Offering Ample Space. This Meticulously Maintained Home Includes a New Kitchen (2021), Main Floor Office, Brazilian Tigerwood Floors, Pot Lights, California Shutters, Walkouts to a Backyard Patio Off the Kitchen , or Walkout to Your Second Backyard Patio Off the Primary Suite. For Added Convenience There is a Main Floor Laundry/ Mud Room Leading to the Two Car Garage with Double Pole 30 Amp Service. On The Lower Level You Will Find a Tastefully Finished Fully Permitted Basement (2022) with Wet Bar, Two Bedrooms, a Large Recreation Room and 3 Piece Bathroom. Tons of Room for the Whole Family! Enjoy Carefree Living Inside and Outdoors, with Alarm System, Irrigation System, Professional Landscaping, Concrete Driveway and More! Close to All Amenities, Your Dream Home Awaits! (id:61852)
Right At Home Realty
131 Victor Boulevard
Hamilton, Ontario
Available for lease now : Detached Corner 4-bedroom 2-washrooms side split family home with nice curb appeal landscaping. Located in sought after Hamilton central mountain within walking distance to schools, parks and other amenities, and with quick access to the Linc, Red Hill and 403. Main Floor bright and sunny living room overlook the round corner yard. Large kitchen and separate dining room. New wooden stair case lead to second floor 3 good size bedrooms with hardwood flooring. Finished basement with one bedroom and a powder room. The front drive and Garage can hold 3 cars. The whole house is freshly painted with new pot lights . (id:61852)
Icloud Realty Ltd.
373 East 27th Street
Hamilton, Ontario
Sold "as is, where is" basis. Seller makes no representation and/ or warranties. All room sizes are approx. Some photos Virtually Staged. (id:61852)
Royal LePage State Realty
158 Queen Street
Cobourg, Ontario
Perfectly positioned in the heart of Downtown Cobourg, this charming semi-detached home is one of two side-by-side properties being offered for sale separately, an excellent opportunity for investors or multi-generational buyers. Just steps from Victoria Park and Cobourg Beach, this home features a garage, four bedrooms, and a finished lower level offering flexible living space. The main floor features a bright, carpet-free layout, with a spacious living room framed by a wall of windows that leads into a well-appointed dining area. The kitchen offers generous workspace, a large window overlooking the yard, and a walkout to the backyard, perfect for alfresco dining. A convenient guest bathroom completes this level. Upstairs, the expansive primary suite includes dual closets and a private ensuite, while three additional bedrooms and a full bathroom provide ample space for family or guests. The finished lower level adds versatility with a large recreation room and a separate games or media room that could easily serve as an additional guest bedroom. Outside, a fully fenced yard and green space create a private retreat. Ideally located in one of Cobourg's most desirable areas. (id:61852)
RE/MAX Hallmark First Group Realty Ltd.
409006 Grey Road 4 Road
Grey Highlands, Ontario
Discover the perfect blend of country tranquility and convenience with this 1.27-acre vacant building lot on Grey Road 4 - ideally situated less than 30 minutes from Shelburne, Collingwood, Blue Mountain, and Thornbury. This beautiful parcel offers a gently sloping landscape with natural charm and a great canvas for your dream home or weekend retreat. A laneway has already been installed, adding convenience and accessibility to your future build. With year-round road access, hydro available at the road, and endless rural views, this property combines the best of peaceful country living with easy access to shops, dining, and recreation in nearby communities. Whether you're ready to build now or invest for the future, this is an excellent opportunity in a desirable and growing area of Grey County. (id:61852)
RE/MAX Icon Realty
9 Smallwood Road
Brampton, Ontario
Stunning stone and brick exterior on this fully detached 4-bedroom, 4-washroom home offering approx. 3,705 sq ft of upgraded living space. Features include a 2-car garage, 9' main-floor ceilings, upgraded kitchen with quartz countertops, hardwood floors throughout, oak staircase, and fireplace in the family room. Main-floor laundry and a spacious primary bedroom with a 5-piece ensuite. All bedrooms are generously sized. (id:61852)
Royal LePage Ignite Realty
209 - 285 Enfield Place
Mississauga, Ontario
Prime Location! Large, bright corner-unit featuring 2 bedrooms plus a large den (ideal used as a third bedroom) and a huge private walk-out terrace overlooking a serene Japanese garden oasis. Located in the heart of City Centre, just steps to Square One, Central Library, Celebration Square, and close to Sheridan College. Beautifully upgraded and truly one of a kind. Enjoy full condo amenities including indoor pool, squash & tennis courts, party room, and more. Surrounded by convenience stores, restaurants, and everything downtown living has to offer. (id:61852)
RE/MAX Real Estate Centre Inc.
6585 Eastridge Road
Mississauga, Ontario
WONDERFUL AND RARE OPPORTUNITY TO LEASE RENOVATED LEGAL BASEMENT WITH PARTIALLY FURNISHED SOFA, MATTRESS, BED, CHAIR, AND CENTER TABLE, CLOSE TO SCHOOL, BUS-STOP AND NICE COMMUNITY. TENANTS PAY 30% UTILITIES, LOOKS 10+, WALKOUT BASEMENT WITH BEAUTIFUL BACKYARD, GOLDEN OPPORTUNITY TO LEASE THE LEGAL BASEMENT WITH FREEDOM, PEACE OF MIND AND TRANQUILITY (id:61852)
Homelife/miracle Realty Ltd
60 Block Road
Brampton, Ontario
Remarkable Walk-Up Basement Apartment Available for Rent. The sizable unit features a cozy living room, a modern kitchen, two bedrooms, and two bathrooms. Conveniently located near schools, shopping, parks, and transit, it offers easy access to all essential amenities. The tenant will be responsible for 30% of the utilities. Requirements: Rental Application, Job Letter, First & Last Month's Rent, Post-Dated Cheques, Proof of Income, Credit Report, References, Minimum One-Year Lease (id:61852)
RE/MAX Gold Realty Inc.
86 - 15 Applewood Lane
Toronto, Ontario
Short Term Furnished One Bedroom for Rent in an Amazing Location Close to Loblaws, No Frills, Near Parks, Shopping, Dining, And Excellent Transit Options like Subway Access & Airport. Shared 4pc Bathroom, Kitchen, Living Room, Ensuite Laundry and Rooftop Patio with BBQ. Shared 4pc washroom and ensuite Laundry with two other male residents. (id:61852)
RE/MAX Excel Realty Ltd.
158 Church Street
Mississauga, Ontario
** Professional Office Space In Prime Location Of Streetsville Downtown . Consists Of 5 Offices Reception Area, 2 On Site Parking And lots of Parking across the street, Steps To Go Station, Bus Stop, Coffee Shops, Shopping, Restaurants. 3-5 Year Lease Available. 5% Increase Every Year. Gross Lease TMI's included. Utilities extra. Preferably For Real Estate, Mortgage, Immigration or any Professionals office except the Lawyer's office. (id:61852)
Royal LePage Signature Realty
5 - 3465 Lake Shore Boulevard W
Toronto, Ontario
This stylish and updated bachelor unit features a modern kitchen and bathroom with stainless steel appliances and laminate flooring throughout. Shared laundry facilities are available for your convenience. Located just steps from 24-hour TTC transit, shopping, parks, and schools, with easy access to downtown, major highways, and the airport. Don't miss out on this well-connected and beautifully finished unit, ready for you to move in! (id:61852)
Royal LePage Porritt Real Estate
Basement - 71 Vezna Crescent
Brampton, Ontario
Recently completed legal 2-bedroom apartment.. Enjoy a modern kitchen and stainless steel appliances, along with an in-suite washer and dryer for your convenience. The full bathroom offers a quartz surround, and the large bedroom includes a built-in closet and plenty of natural light. in a prime area near Mount Pleasant GO Station, schools, parks, and major highways. Walking distance to transit, Walmart, and other shopping conveniences. Includes one dedicated parking space. Tenant to pay 30% of monthly utilities. (id:61852)
RE/MAX Skyway Realty Inc.
128 Galley Avenue
Toronto, Ontario
Rarely available full executive home in the heart of Roncesvalles! Bright & cheery with funky open concept kitchen / dining area plus spacious family room. Gorgeous hardwood flooring. Top floor primary bedroom getaway with full ensuite featuring glass brick, marble, and heated floors. Use the 5th bedroom as a dressing room! Enclosed front porch; convenient double car garage on laneway. Central to fabulous Roncesvalles shops and eateries, High Park, Lake Shore trails, public and separate schools, playground, Sorauren Park and its about-to-be-constructed Wabash Community Recreation Centre. Five minutes via streetcar to subway / UP / GO. See it this weekend! (id:61852)
Real Estate Homeward
12 Trellanock Road
Brampton, Ontario
Priced to Sell! Executive model home, just less than 2 years-old detached home is a truemasterpiece of design and functionality, located in one of Bramptons most sought-afterneighbourhoods. Featuring 4 spacious bedrooms and a builder finished basement apartment makingit a perfect blend of modern luxury and thoughtful convenience. Upgraded with over $150,000 in premium finishes - custom kitchens, potlights (inside and out), sleek stainless steelappliances, custom blinds, Hardwood flooring, Oak staircase and high ceilings. This home istruly a must-see to fully appreciate the superior craftsmanship, upgrades, and distinctivecharacter that make this home stand out. Close to all amenities - Costco Business Centre, Top-Rated Schools, Places of Worships, Family-friendly neighbourhood! (id:61852)
Century 21 Property Zone Realty Inc.
214 - 65 Speers Road
Oakville, Ontario
Experience Luxury LOFT living in one of Oakville's most desirable neighbourhoods - The Rain Building in Kerr Village. Impressive 20 foot windows flood the space with natural light. This spacious 1+1 bedroom , 2 bathroom loft features high ceilings , modern finishes and versatile space to live, work and entertain. Thousands recently spent on upgrades - 2 newly update washrooms, Freshly painted, New Quartz counters and backsplash in kitchen, New Light Fixtures, New stove, Washer/Dryer, Updated staircase to LOFT, Built in cabinetry in Den, New motorized window covering. Resort style amenities including 24 hour concierge , indoor pool, hot tub, sauna, fitness centre, party room, library and roof top terrace with BBQ facilities. Plus practical features like guest suites, car wash, pet wash and extensive visitor parking. Enjoy LOFT living steps from boutique shops, cafes, restaurants, Go transit and the Lake. Easy access to major highways . Level 1 owned parking spot with the option to rent a second parking spot. Extra large storage locker located on the same floor. Loft-style residences are hard to come by - don't miss out on this rare opportunity. (id:61852)
Hodgins Realty Group Inc.
1054 East Avenue
Mississauga, Ontario
Newly Renovated 3-Bedroom Bungalow On A Quiet, Family-Friendly Street In The Highly Desirable Lakeview Community at Port Credit and Mineola Neighborhoods. This Well-Maintained Home Features A Functional And Sun-Filled Layout, Laminate Flooring Throughout, A Brand-New Kitchen With S/S Appliances, Quartz Countertops, And Tile Flooring. A Large Fenced Yard Offers The Perfect Space For Outdoor Enjoyment And Entertaining. Walking Distance To Lake Ontario, Waterfront Trails, Parks & Promenade, And Close To Port Credit, Trendy Shops, Cafes, And Restaurants. Nearby are Top Private Schools like Toronto French School and Mentor College, Catholic School Like IB (International Baccalaureate), St. Paul Secondary School. Steps to Fully Expanded Carmen Corbasson Community Center With Aquatics, Fitness, Walking Track, Area and Senior Centre. Easy Access To QEW, Gardiner, Hwy 427, GO Train, Public Transit, And Major Commuter Routes. Plus Enjoyment Of Enhanced Waterfront Amenities From The Award-Winning 170-Acre Lakeview Waterfront Redevelopment And Exceptional Lifestyle Appeal! (id:61852)
Royal LePage Real Estate Services Ltd.
