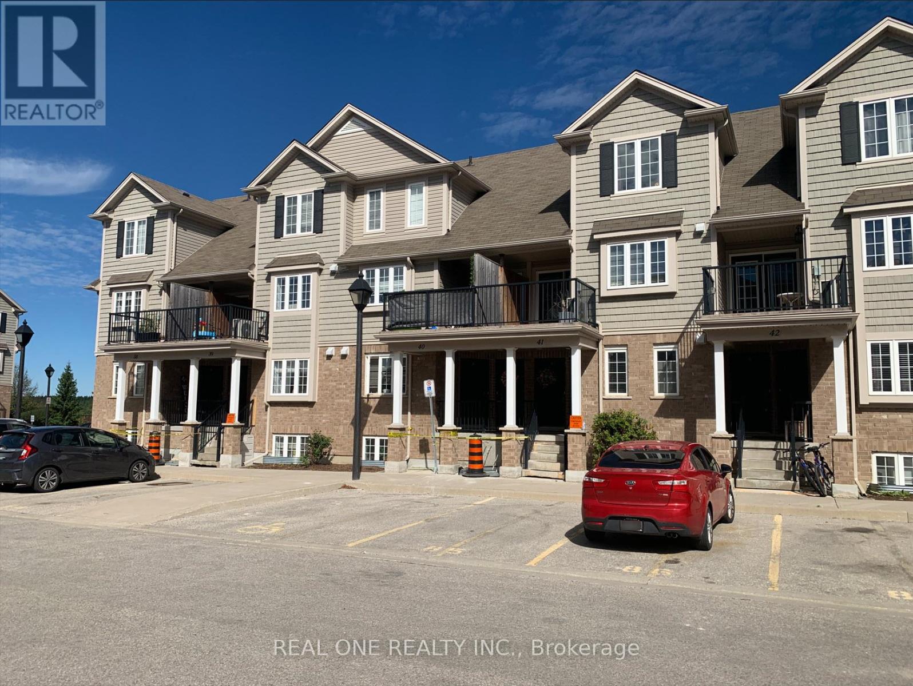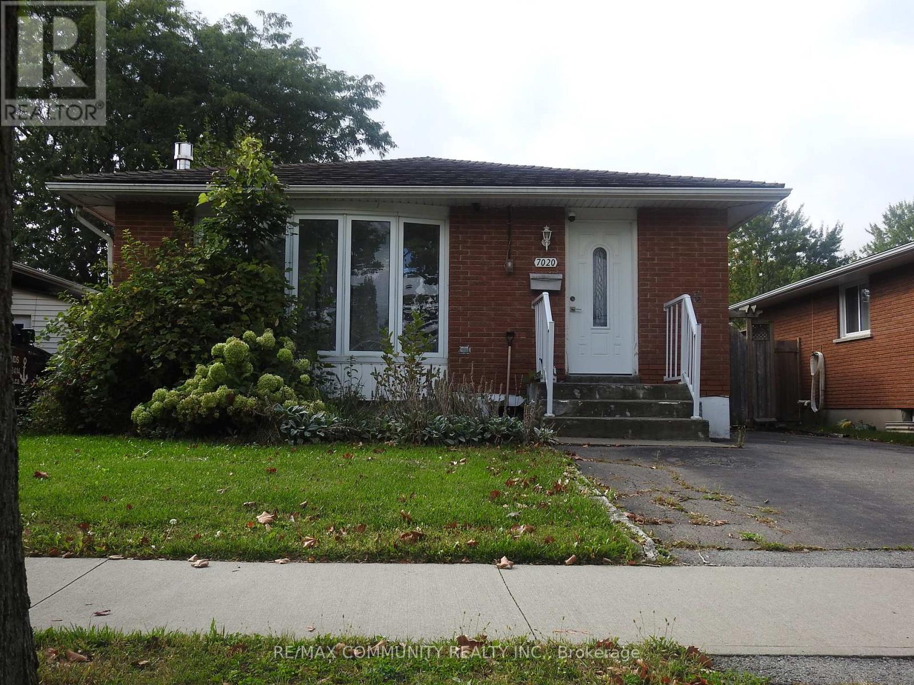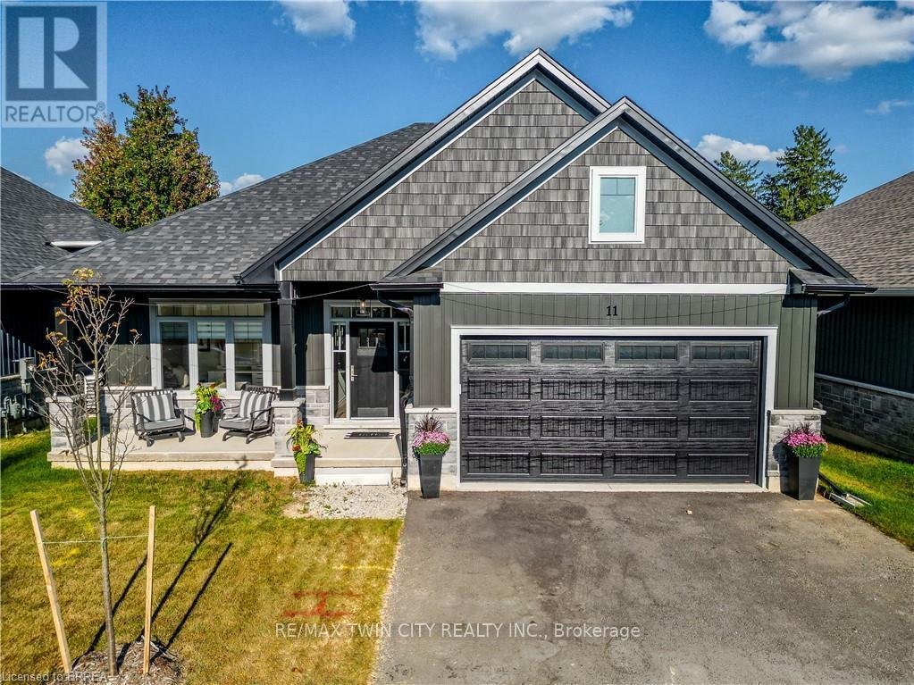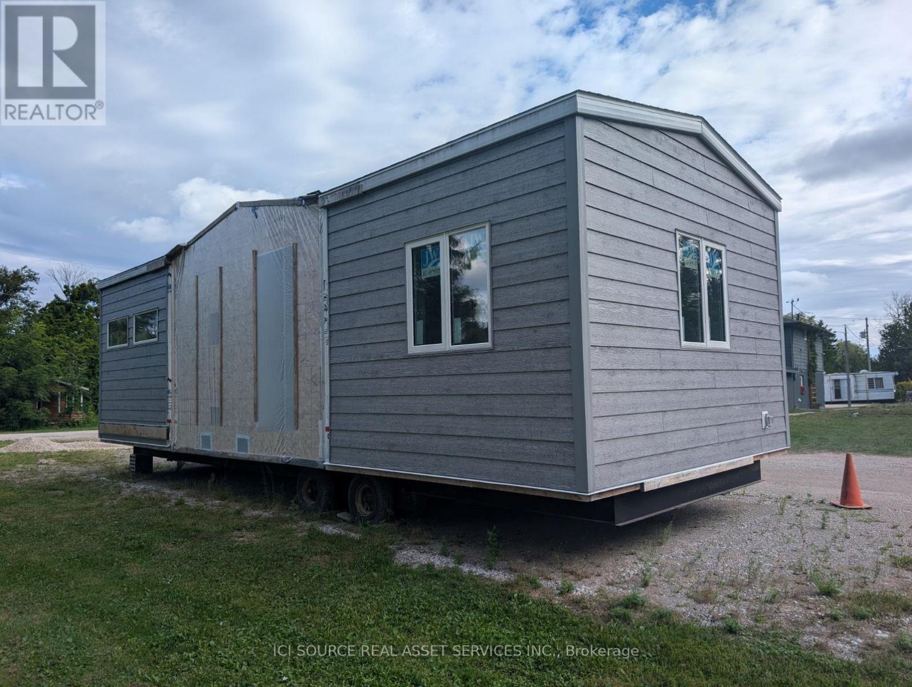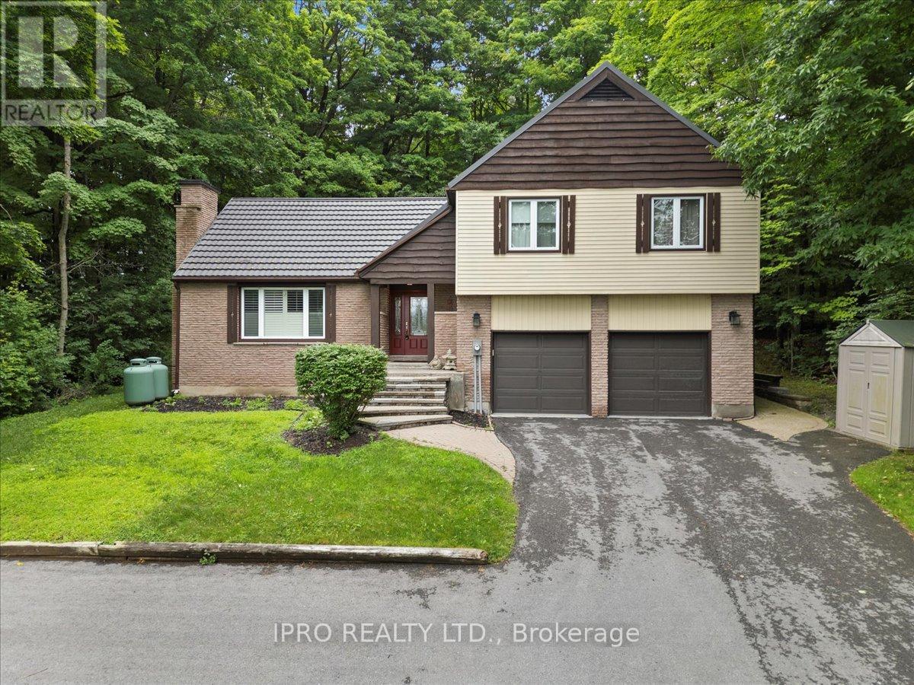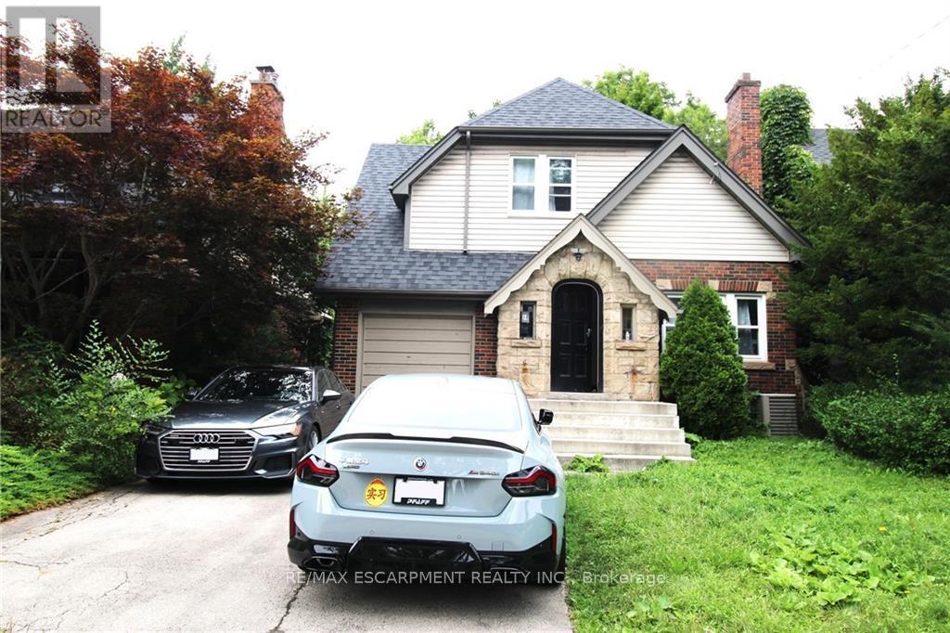4105 Tufford Road
Lincoln, Ontario
Located in Ontarios wine country, this 78-acre vineyard at 4105 Tufford Rd, Lincoln is perfect for starting or expanding a winery. With three road frontages totalling 5,932 feet of frontage & situated along King St this property has prime traffic exposure. This sought-after soil composition is fully tile-drained boasting a vineyard with 10 grape varietals, catering to diverse winemaking needs. A 2,400 sq ft barn, purpose-built for wine production, supports full-service operations, making it ideal for producing fine wine onsite. The property also features a 3,340 sq ft guesthouse, a former farmhouse converted into a charming B&B with two three-bedroom suites and an additional two-bedroom suite, each offering kitchens, living rooms, and scenic vineyard views. This guesthouse is a retreat for wine tourists or long-term guests seeking a vineyard experienc **EXTRAS** Conveniently located just up the road from West Lincoln Hospital, Shoppers Plaza, Grocery shopping, Main Street pubs and quick access to QEW. It just doesn't get any better! (id:61852)
RE/MAX Escarpment Realty Inc.
456 Lakeview Road
Fort Erie, Ontario
STEPS TO CRESCENT BEACH PARK ... BEAUTIFULLY UPDATED, open concept main level features fantastic MODERN FARMHOUSE styling details like exposed wood beams and upgraded metal light fixtures. This 3 bedroom, 2 bathroom, 1676 sq ft home nestled at 456 Lakeview Road in Fort Erie is centrally located close to shopping, dining and medical care PLUS close to several local beaches along the shores of Lake Erie, minutes to Peace Bridge US Border Crossing, Fort Erie Golf Club & more. Spacious living area with gas fireplace and raw wood mantel opens to the lovely and functional eat-in kitchen offering farmhouse sink, butcher block countertops, gas stove, over range microwave, and movable kitchen island. Sliding French barn door hides away laundry, utilities & access to the huge DOUBLE GARAGE. Separate dining area, MAIN FLOOR BEDROOM (currently used as an office), and 3-pc bath completes the main level. UPPER LEVEL offers an XL primary bedroom with two large closets (one WALK-IN), sitting cove w/peaked ceiling & electric fireplace, second generous bedroom, and 4-pc bathroom. Double wide driveway wraps around to the back of the home, where the DOUBLE GARAGE is tucked away. Access the fully fenced backyard with gardens and shed through the gate or from the double patio doors leading out from the garage to XL concrete patio. (id:61852)
RE/MAX Escarpment Realty Inc.
40a - 15 Carere Crescent
Guelph, Ontario
Bright, Clean & Sun-Filled Townhouse in Desirable North End Guelph. Welcome to this charming and well-maintained 2-bedroom, 1.5-bathroom townhouse offering 1,303 sq ft of comfortable living space. Located in a quiet and family-friendly neighborhood, this home combines peaceful living with convenient access to nature and city amenities. Key Features: Open-concept kitchen with eat-in dining area. Spacious living room with walk-out to a private backyard oasis, perfect for relaxing or entertaining. Includes 1 parking spot. Large windows throughout offer plenty of natural light. Conveniently located minutes from Guelph Lake Conservation Area, scenic parks, trails, and transit options. This home is ideal for first-time buyers, downsizers, or anyone seeking a tranquil yet connected lifestyle. (id:61852)
Real One Realty Inc.
7020 Jill Drive
Niagara Falls, Ontario
Wow!!! Excellent unique location, This property is ideal for the investors who whishes to own assets in Canada's most popular area in Canada or wishes to own a property with affordable price. Ready to enjoy, Walking distance to amenities. well kept Detached bungalow that offers perfect much for your search. Great for first time buyers and investors. Three bedrooms plus one bed in quiet neighborhood. Minutes from Niagara falls view and US boarder. Basement for additional living spaceand bedroom. Good size backyard for enjoy and relax, Sep entrance to basement. Close to all major highways and shopping center. worry free long lasting roof installed. Don't miss this great opportunity to buy and enjoy, **EXTRAS** FRIDGE, STOVE, DISHWASHER, WASHER,DRYER AND ELF (id:61852)
RE/MAX Community Realty Inc.
185 Bean Street
Minto, Ontario
TO BE BUILT! BUILDER'S BONUS $20,000 TOWARDS UPGRADES! Welcome to the charming town of Harriston a perfect place to call home. Explore the Post Bungalow Model in Finoro Homes Maitland Meadows subdivision, where you can personalize both the interior and exterior finishes to match your unique style. This thoughtfully designed home features a spacious main floor, including a foyer, laundry room, kitchen, living and dining areas, a primary suite with a walk-in closet and 3-piece ensuite bathroom, a second bedroom, and a 4-piece bathroom. The 22'7" x 18' garage offers space for your vehicles. Finish the basement for an additional cost! Ask for the full list of incredible features and inclusions. Take advantage of additional builder incentives available for a limited time only! Please note: Photos and floor plans are artist renderings and may vary from the final product. This bungalow can also be upgraded to a bungaloft with a second level at an additional cost. (id:61852)
Exp Realty
11 - 68 Cedar Street
Brant, Ontario
If youre in the market for a new home, look no further than this breathtaking bungalow that elegantly combines comfort, style, and modern living. Boasting 3 bedrooms and 3 full bathrooms, this property is located in one of Paris most desirable neighbourhoods that offers tranquility, convenience, and an abundance of amenities nearby. With over $50,000 in upgrades, this bungalow is not just a house it's a place where memories will be made. Notable enhancements and features include: extended kitchen island, newly installed backsplash in both coffee nook and main kitchen, oak staircases to both levels, a quartz appliance/coffee nook extension off of the kitchen (with pocket door), extended cabinetry in the ensuite and laundry, an owned water softener, and so much more! The heart of this bungalow is undoubtedly the gourmet kitchen, which is perfect for culinary enthusiasts. With high-end stainless steel appliances including a gas stove with double oven functions, quartz countertops, and custom cabinetry, this space offers both functionality and style. The oversized island (9ft long) with ample seating provides additional workspace and is perfect for casual dining or gatherings with family and friends. Entering the primary bedroom, youll first notice the natural light, large space, walk in closet with included organization systems, and ensuite bath with additional cabinetry. Upstairs, another private retreat perfect for guests or family - offering an oversized bedroom, 4pc bathroom and ample closet space. This home is not to be missed. Make it yours today! **EXTRAS** Primary bedroom closet organization system (id:61852)
RE/MAX Twin City Realty Inc.
152 Bean Street
Minto, Ontario
Finoro Homes has been crafting quality family homes for over 40 years and would love for your next home to be in the Maitland Meadows subdivision. The TANNERY A model offers three distinct elevations to choose from. The main floor features a welcoming foyer with a closet, a convenient 2-piece bathroom, garage access, a spacious living room, a dining room, and a beautiful kitchen with an island. Upstairs, you'll find an open-to-below staircase, a primary bedroom with a walk-in closet, and 3-piece ensuite bathroom featuring a tiled shower, a laundry room with a laundry tub, a 4-piece bathroom, and two additional bedrooms. Plus you'll enjoy the opportunity to select all your own interior and exterior finishes! (id:61852)
Exp Realty
47 East Vista Terrace
Quinte West, Ontario
Priced to Sell!! Ofers Anytime.Welcome to this exquisite, newly constructed 5-bedroom residence, ideally situated with a 3-car garage and a serene backdrop of land. Just a 4-minute walk to the picturesque lake, this home offers both tranquility and convenience. The expansive Great Room features soaring ceilings, luxury vinyl scratch and water resistant flooring, a cozy gas fireplace, and large windows that flood the space with natural light. The upgraded kitchen boasts elegant white cabinetry, quartz countertops, brand new upgraded stainless steel appliances, central island, a breakfast area, servery, and double garden French doors leading to a future deck, which will be installed by the builder. A separate dining room with luxury vinyl scratch and water resistant floors and a generous window provides an ideal space for entertaining. Main floor also conveniently includes a room that can be used as a guest room and/or office space. On the upper level, the primary suite includes a luxurious 5-piece ensuite, a walk-in closet, and an additional closet. Three additional well-sized bedrooms are thoughtfully designed, one of which includes a walk-in closet. This floor also includes a 4-piece bath and a conveniently located laundry room. The basement, with its 8 1/2 foot ceilings and large windows (Over $30k upgrade), offers great potential for a future recreation room, two additional bedrooms, a bathroom, and ample storage space. The builder will complete the driveway paving with enough room for 6 to 9 parking spots, deck installation, and sod placement for both the front and back yards. Taxes are yet to be assessed. Enjoy the proximity to local vineyards and wineries, with easy access to nearby towns just a 10-minute drive to Trenton, 12 minutes to Brighton, and 22 minutes to Belleville. Some pictures virtually staged (id:61852)
Sutton Group - Summit Realty Inc.
707 - 7100 County Rd 18
Alnwick/haldimand, Ontario
This luxurious resort cottage model is exclusively designed for our 10 month lots with beautiful views of Rice Lake. Offering 1261 sq. ft of interior living space, the Butternut gives you the high-end fixtures and finishes and is a must see! This unit is built and is about to be sited on a spectacular end site. **EXTRAS** Air Conditioning, Warranty *For Additional Property Details Click The Brochure Icon Below* (id:61852)
Ici Source Real Asset Services Inc.
1432 Wallbridge Loyalist Road
Quinte West, Ontario
Seize the opportunity to own or rent-to-own your dream home in Quinte West! This vibrant City offers year-round activities and is conveniently located 2 hours from Toronto and 20 minutes from CFB Trenton. Families will appreciate the excellent schools, including English and French options, plus Loyalist College and Universities nearby. This stunning 2-storey home features a spacious living room with a propane fireplace, a family room opening to a large deck and a beautifully landscaped backyard. The Primary suite includes an ensuite bath. multiple closets and a private deck. Two additional bedrooms, one with a two-piece bath, complete the upper level. One of the homes standout features is "the Loft". Spacious and versatile, it's perfect for an office, playroom, extra bedroom or storage. Do not miss your chance to own this charming property in Quinte West! (id:61852)
Ipro Realty Ltd.
1048 Garner Road E
Hamilton, Ontario
Attention Developers and Builders! Land banking opportunity just across from new residential development. 19.5 acre land parcel surrounded by Residential redevelopment and schools. Close to John C Munro airport and 403 interchange. Lot sizes as per plan provided by Seller. Stream running through part of land. A2 Zoning. Note: two parcels being sold together with two access points off Garner Rd. Please do not walk property without notifying Listing Brokerage. (id:61852)
Keller Williams Edge Realty
84 Arnold Street
Hamilton, Ontario
Steps to McMaster University. Completed renovated 2-story home. Main floor spacious Living room, formal dining room, kitchen, and one bedroom. Second floor 3 good size bedroom, 4pc full bathroom. Basement apartment with kitchen, 2 bedrooms, 3pc bath, laundry room. Carpets free. Double front yard parking. Fenced backyard with shed and matured trees. Great neighbours. Close to shopping district with restaurants, coffee shops, public library, DALEWOOD Recreation Centre, WESTDALE High School, bank, park, hospital, buses, etc. RSA. (id:61852)
RE/MAX Escarpment Realty Inc.


