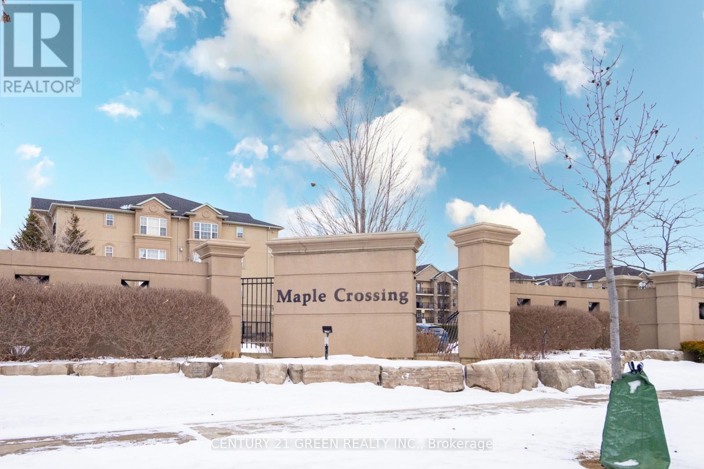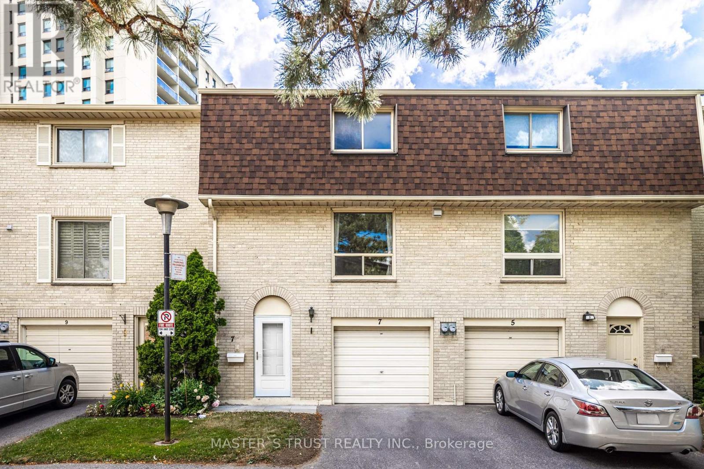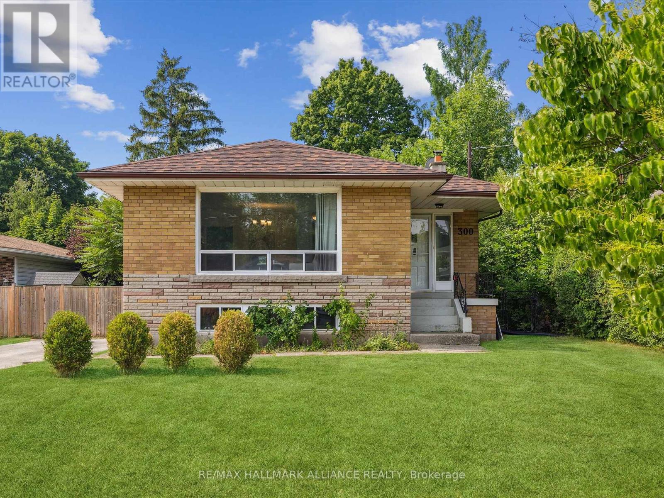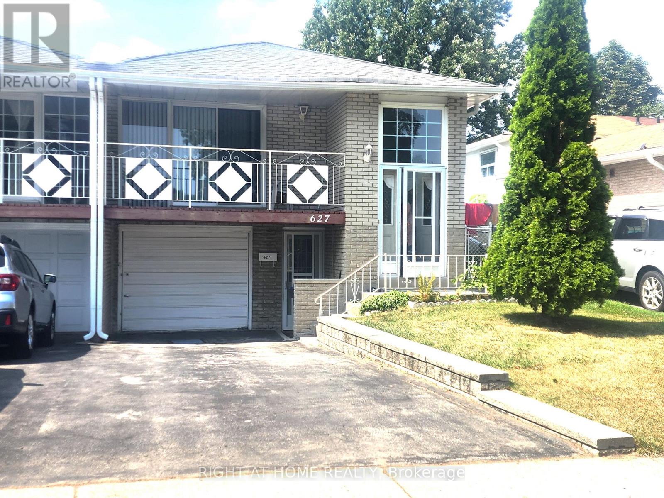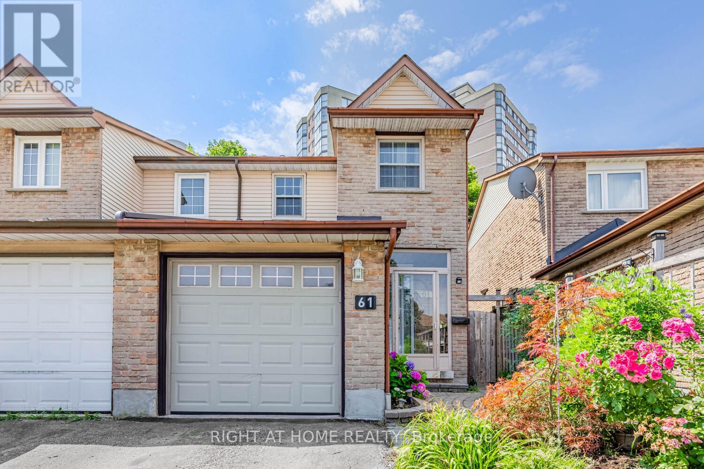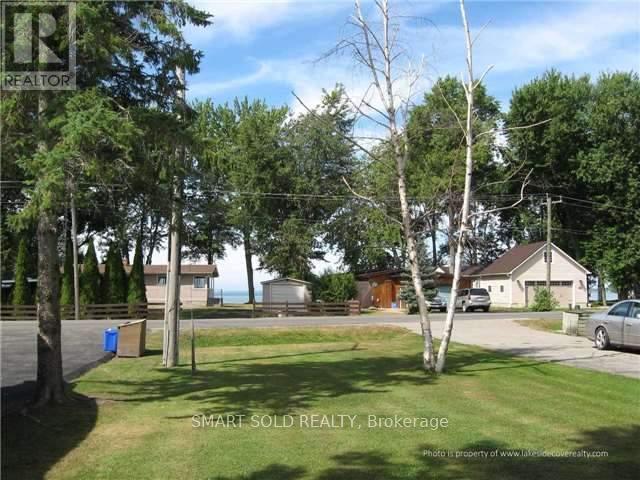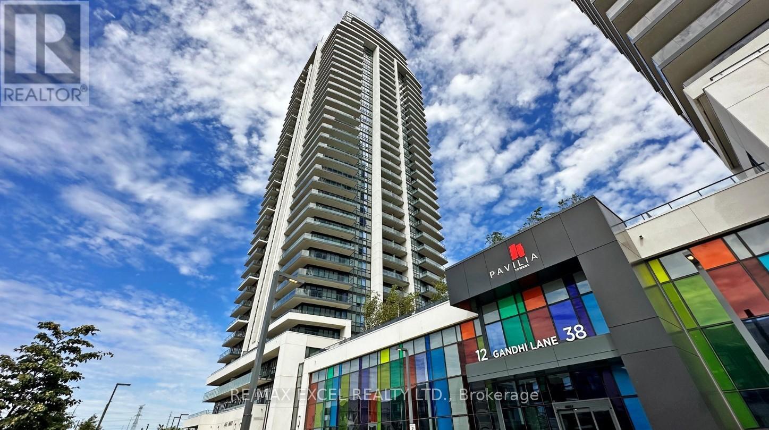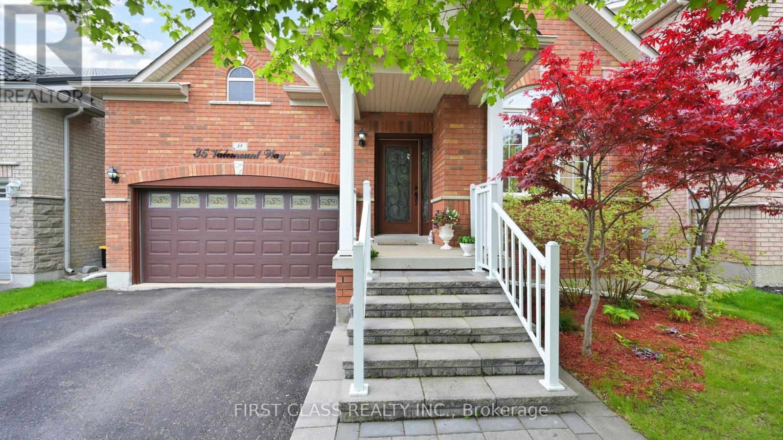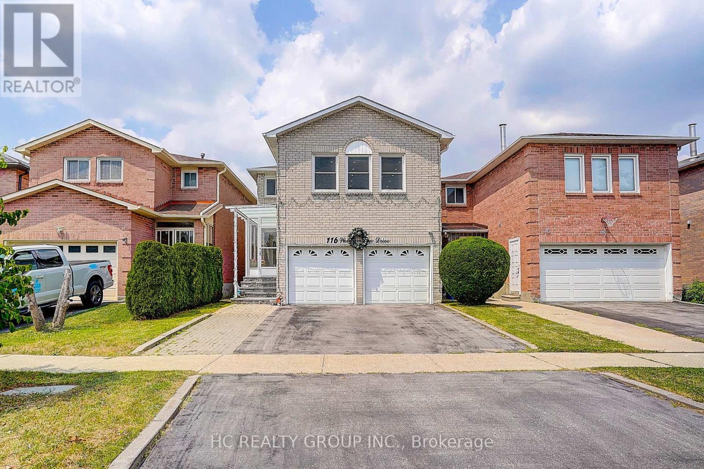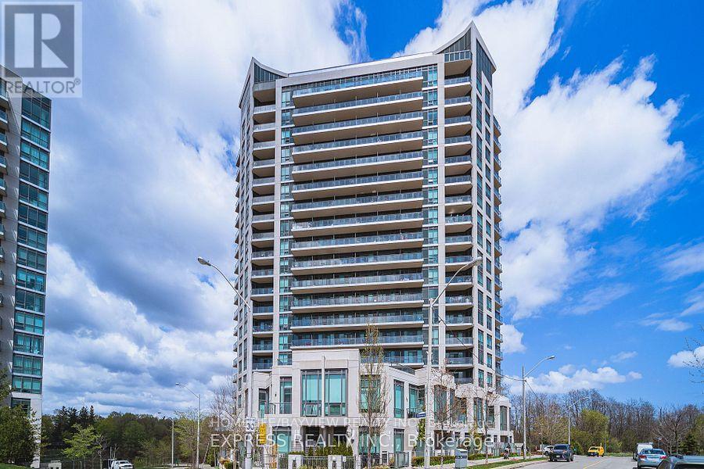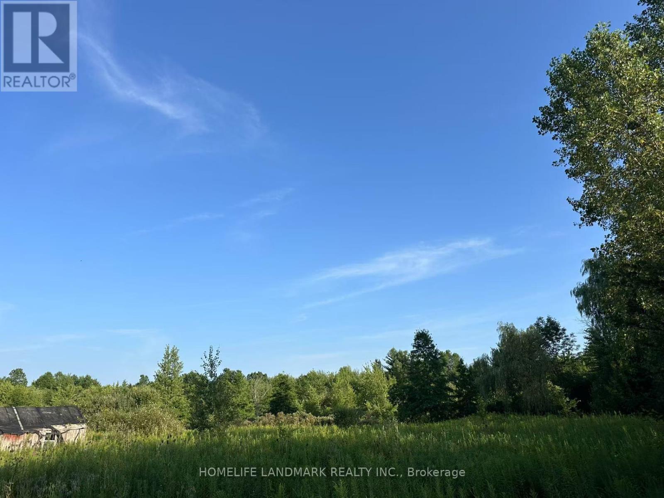156 Union Boulevard
Kitchener, Ontario
Location, location, location! Welcome to 156 Union Blvd, a charming 1930s two-storey home nestled in one of Kitchener's most sought-after neighbourhoods. With plenty of original character and offering over 1,700 sq. ft. of living space, this property is perfect for investors, renovators, or anyone looking to create their dream home. Step inside to find an enclosed front porch, a separate living room, a formal dining room, and a bright breakfast area with hardwood floors leading into the kitchen. There's also a convenient four-piece bathroom just around the corner. Upstairs, you'll discover three generously sized bedrooms, a spacious three-piece bathroom, and access to the walk-up attic, offering additional storage or future living space potential. Located just a short stroll to Belmont Village's boutique shops, the Iron Horse Trail, and within easy reach of the LRT, Grand River Hospital, and Uptown Waterloo, this property combines timeless charm with an unbeatable location. (id:61852)
Keller Williams Innovation Realty
230 - 31 Greengate Road
Guelph, Ontario
At an unbeatable price, the most affordable 3-bedroom, 2-bathroom townhouse currently listed in Guelph. This home offers exceptional value and a great neighbourhood. Immaculately painted in neutral white, its move-in ready for your personal flair. The main floor features sleek dark laminate flooring, while the upper level is enhanced with brand-new carpeting. The finished lower level adds a versatile recreation room, perfect for family time or working from home. Enjoy complete privacy in a fenced yard with a patioand a convenient parking space right beside the unit. All appliances are includedand rented water heater, and the maintenance fee impressively covers building insurance, water, parking, and common elements. Located mere steps from shopping and public transit, this home blends comfort, convenience, and affordability, making it the perfect place to stop renting and start owning. Book your showing today! (id:61852)
One Percent Realty Ltd.
137 Pepperwood Crescent
Kitchener, Ontario
Welcome to 137 Pepperwood Crescent, a well-maintained bungalow with a separate entrance to a fully finished basement, offering outstanding flexibility for first-time buyers, investors, or families in need of an in-law suite. The main floor features three bright bedrooms, a full bathroom, and a spacious layout with fresh neutral paint, updated flooring, and pot lighting that create a warm and inviting atmosphere. The kitchen offers plenty of cabinet and counter space and opens to the dining area with a walkout to the backyard, providing an ideal setup for everyday living and entertaining. The fully finished lower level includes a generous recreation room, an additional bedroom, a second full bathroom, and a second kitchen, creating the perfect space for extended family or guests. Two separate laundry rooms, one on each level, allow for convenience and privacy. Outside, the property features a covered carport, extended driveway parking, and a private backyard, all situated in a quiet, family-friendly neighbourhood. Located close to parks, schools, shopping, public transit, and all essential amenities, this move-in-ready home offers a rare combination of comfort, functionality, and versatility. Whether you are accommodating extended family, searching for your first home, or seeking a property with flexible living arrangements, 137 Pepperwood Crescent is an excellent opportunity in a desirable Kitchener location. (id:61852)
The Agency
10427 Lakeshore Road
Wainfleet, Ontario
Lake Erie detached classic lakefront cottage overlooking sandy beach and lake with stairway access to expansive beach! Nature's air-conditioning from breezes drifting via the pristine lake. Abundant windows on all levels provide clear, breathtaking panoramic morning, daytime & sunset lake vistas. Fronting on the north side of the lake with outstanding south lake & beach views. Spacious open concept living-dining area invites warm family lifestyle with 4 bedrooms, & 2 baths. 50'x290' lot features nature's treed canopy, grassy flowered garden and outdoor patio plus deck off the living-dining area for those fabulous bar-b-ques. Living room wood burning fireplace + gas like fireplace for those gentle cool evenings. 2 front sheds and lower level laundry area provide lots of storage. Lower level accessed via outdoor patio. Stairway to sandy beach. Year round municipal road accesses driveway to cottage with approximately parking for 4 cars. Located in Wainfleet proper & 2.5 km to Port Colborne, just about a 5 minute drive. This cottage has been family occupied for many many years and welcomes a new family to enjoy this classic cottage lifestyle. (id:61852)
Sutton Group-Associates Realty Inc.
A.g. Robins & Company Ltd
36 Tommar Place
Hamilton, Ontario
Opportunity Awaits! Spacious 4 Family Home In A Pocket Of Executive Detached Homes In East Hamilton Surrounded By Parks/Greenspaces And Escarpment Views! All Amenities Are Minutes Away (Eastgate Square, Queenston/Centennial Shopping, St. Joes Hospital). Quick Access to The Red Hill Parkway/QEW. Perfect For The Large Family, This Home Offers 4 Spacious Bedrooms (Primary With Ensuite And Walk-In Closet). Choose To Entertain Guests In The Formal Living/Dining Rooms Or The Large Eat-In Kitchen Which Opens To The Spacious Family Room. A Main Floor Den Is Perfect For Working At Home. The Finished Basement Is Perfect For Larger Gatherings, Complete With A Full Kitchen, Huge Rec Room, Bar Area, 3 Piece Bathroom And Loads And Loads Of Storage! Holiday Dinners At Your House! The Tastefully Landscaped Lot Features An Interlocking Drive Exposed Aggregate Walkway And Rear Patio. The Private, Oversized Rear Yard Is Perfect for The Gardener. Upgrades Include: All Brick Exterior, Oak Stairs, Solid Oak Kitchen Cabinetry With Glass Tile Backsplash, Granite Counters in Kitchen & All Bathrooms, Hardwood Floors, California Shutters, A Huge Storage Area Under The Rear Porch, Underground Irrigation System & Much More! Added Value Are The Many Big-Ticket Items Have Been Done: Roof Shingles, Windows, Eavestroughs, Front Door, Garage Door, Furnace, Water Filtration System. This One Owner Home Has Been Impeccably Maintained, Ready For You To Enjoy! (id:61852)
RE/MAX Escarpment Realty Inc.
11 Nathaniel Crescent
Brampton, Ontario
Extremely well kept 3 bedroom semi-detached with self-use Legally finished basement. 2 Full washrooms on second floor. East facing home with extra driveway with no sidewalk and huge pie lot. Quartz countertop in kitchen! Professionally painted in neutral colors and is priced competitively for a quick action. Close to all amenities including plaza, park, school, pond, highways, transit, etc, etc. Roof was replaced in June 2023. Overall a must see. Home is walking distance to Roberta Bondar Public School. (id:61852)
Century 21 Legacy Ltd.
206 - 1479 Maple Avenue
Milton, Ontario
Amazing 1-bedroom + den condo in the highly sought-after Dempsey community of Milton! This freshly painted, carpet-free unit features hardwood flooring throughout, an upgraded kitchen with quartz countertops, backsplash, and stainless steel appliances. The den is a great sizeperfect for a home office or a small bedroom.The spacious primary bedroom has stylish pot lights, and the 4-piece bathroom includes a tub and upgraded quartz counter. Conveniently located near the elevator, this unit also comes with underground parking and Unique 2 storage lockers ( One in basement and one in Balcony ) .The building offers excellent amenities, including a car wash, gym, exercise room, party room, and plenty of visitor parking. Just minutes from Highway 401, Milton Library, GO Station, major grocery stores, Cineplex, and more!An excellent opportunity for investors or anyone looking to downsize smartly. Dont miss this gem (id:61852)
Century 21 Green Realty Inc.
28 - 1 Leggott Avenue
Barrie, Ontario
Unique 3 Storey Townhome Located In Barrie Southeast. two bedrooms upstairs with ensuite bath, upper level laundry . open concept kitchen walkout to balcony, great room with bay windows, main floor bedroom use own bathroom. basement finished with a nice reading area. Visitor Parking & parkett maintained by office .Excellent Location Mins To Go Train, Beach/ Lake, Hwy 400, Yonge St & Mapleview Park Place., **EXTRAS** APPLICATION FORM, CREDIT REPORT, EMPLOYMENT LETTER, FIRST AND LAST MONTH DEPOSIT (id:61852)
Homelife Landmark Realty Inc.
64 Manorheights Street
Richmond Hill, Ontario
****Beautiful Ravine Lot, Back Onto Pond**** Rare Opportunity To Rent This Gorgeous 2 Storey 4 Bedroom Home With 9Ft Ceiling On Both Main And 2nd Floor, PLUS Walk out Basement with two bedrooms and full kitchen. Perfact size for big family! Upper Full Kitchen With Stainless Steel Appliances And Breakfast Area Overlook Pond! Hardwood Floor. Direct Access To Garage. Lot Of Potlights T/Out. Main Floor Office & Walk In Closet For Extra Storage!! (id:61852)
Best Union Realty Inc.
827 - 75 Weldrick Road E
Richmond Hill, Ontario
Amazing Location! At The Heart Of Richmond Hill. Fabulous Complex Bright And Spacious Townhouse * Modern Luxury 3 Bedroom + Den & 3 Washroom and A Spacious Open Concept Main Floor That Steps Out To A Picturesque Patio and Kitchen With Plenty of storage. South Facing Newer Windows and Spacious Master Bedroom With Ensuite Bathroom.Laminate Floor / Pot Lights Throughout And Freshly Painted. Home Is In Move-In Condition! One Of The Biggest Unit In This Complex With Rare Direct Elevator Access To Underground Parking/Garbage With Secured Key Fob Access To Parking. Within Boundary For One Of Best French Immersion School. 2 Playgrounds Within Complex. Mins Walk To Yonge St., Bus Stop W/ Direct Route To Finch TTC Subway. Mins to Go Stn. Steps To Hillcrest Mall, T&T Supermarket, H-Mart, Shoppers Drug Mart, Various Shops And Restaurants, Clinics, Parks, Richmond Hill Observatory & Montessori Private School. Easily Access the Underground Parking Via an Elevator From the Unit's 2nd-floor Door, and Use the Garbage Chute in the Hallway.. (id:61852)
Aimhome Realty Inc.
718 - 8 Rouge Valley Drive W
Markham, Ontario
Essential Gem In Prime Location! Experience Luxury Living In This Cozy One Bedroom In LEED-Certified York Condos At The Heart Of Downtown Markham! Features Brand-New Flooring, Fresh Paint, 9 Ft Ceilings, And A Bright, Open-Concept. Enjoy A Large Balcony With Unobstructed North Views And Plenty Of Natural Light. Unbeatable Location Just Steps To Viva Transit, And Only Minutes To Hwy 407/404, GO Station, Parks, Restaurants, Theatres, Supermarkets, And Much More! This Is The Ideal Home For Professionals, First-Time Buyers, Or Investors Seeking Attractive Rental Returns. Your Must-See List Highlight! (id:61852)
Skylette Marketing Realty Inc.
B1 - 246 Logan Avenue
Toronto, Ontario
One (1) Prime Underground Parking Space Available In The Heart Of The Leslieville!! Perfect For Local Residents, Local Business Owners In The Area. Climate Controlled And Double Doors Very Secure Condo Parking Garage South Of Queen Street East; Just Steps From The Starbucks, A&W, TD Bank, Pet Valu!! (There Is No Requirement To Own A Residence In The Building To Own This Parking Space.) Tenanted At $200 On Month To Month. **Seller 1st Mortgage Financing Offered, 70% LTV , 12% Interest Only, 1 Year Term** (id:61852)
RE/MAX Hallmark Realty Ltd.
2204 - 15 Ellerslie Avenue
Toronto, Ontario
Welcome to Ellie Condo, a stunning one-bedroom unit in the heart of North York! This bright and functional south-facing suite is bathed in ultimate sunshine, featuring 9 ft smooth coffered ceilings and floor-to-ceiling windows that offer breathtaking, unobstructed views. The open-concept living, dining, and kitchen area creates a spacious and modern feel, complemented by a large balcony perfect for relaxation. Enjoy a spa-like experience with a luxurious soaker bathtub. Experience top-tier amenities, 24 hours concierge, Ample visitor parking.Conveniently located with the subway station and bus stop right at your doorstep, you'll have easy access to shopping, parks, restaurants, and more. Dont miss this incredible opportunity to live in one of North Yorks most sought-after condos! (id:61852)
Jdl Realty Inc.
301 - 56 Forest Manor Road
Toronto, Ontario
Luxurious Condo with Nice East View and Huge Terrace at Emerald City The Park Club. Bright and Spacious 1 Bedroom plus Den with 2 washrooms! Amazing Layout with 9ft Ceiling, Beautiful Finishes and High-end Appliances. Den with Sliding Door can be Used as 2nd Bedroom with Separate Washroom. Building Features 24 Hours Concierge, Guest Suites, Visitor Parking, Spa, Sauna, GYM, Outdoor Terrace, Party Room and Much More. Steps to Fairview Mall, Restaurants, Cafes, TTC Subway Station and Groceries Store. Minutes to 404/DVP, 401. (id:61852)
Eastide Realty
1601 - 17 Dundonald Street
Toronto, Ontario
Rogers High-Speed Ignite Unlimited Internet is included In Maintenance Fee, Boutique & Luxury Condo W/Direct Access To Wellesley Subway, no need to brave the cold winters! Beautiful 1 Bedroom + Study Area Unit 524Sq Ft + Balcony with South West Exposure. No Wasted Hallway Spaces, Floor To Ceilings Windows & Engineered Wood Floors Thruout W/ Upgraded Solar Roller Shades, Modern Kitchen W/Quartz Counters, Ceramic Back Splash, Integrated B/I Appliances. Mins To U Of T, Ryerson, Queens Park, College Park, Hospitals, Dundas Sq, Eaton Ctr, Restaurants, Shopping, Yorkville & Yonge&Bloor. One Locker Included. (id:61852)
Bay Street Group Inc.
1512 - 24 Wellesley Street W
Toronto, Ontario
Location, Location, Location. Welcome to Your Furnished Home at Century Plaza. All Utilities Included. 1 Bedroom + Den That Can Be Used As Second Bedroom and 2 Bath. Steps to: Subway station, shopping, food, UofT etc. Spacious. New Washer and Dryer. Fabulous Building Amenities Include 24hr Concierge, Roof Top Terrace, Indoor/ Outdoor hot tub, Sauna, Gym, Party Room & Ample Visitor Parking Spaces in the Heart of Downtown Toronto. Photos Taken Prior to Current Tenant Moving In. (id:61852)
Bay Street Group Inc.
7 Nebula Starway
Toronto, Ontario
This Fully-Renovated Townhome Is a Must-See! Its the Perfect Opportunity for First-Time Buyers or Anyone Seeking Move-In Ready Comfort and Style. Nestled in the Desirable Henry Farm Community, This Home Offers an Ideal Blend of Modern Finishes and Convenient Living. Step Inside to Discover Brand New Floors, Fresh Paint, and a Welcoming Foyer with a Built-in Closet. The Open-Concept Living & Dining Area Features 2 Large Picture Windows That Fill the Space with Natural Light, Perfect for Both Entertaining and Everyday Living. The Brand-New Kitchen Shines with Quartz Counters, Sleek Backsplash, All-New Stainless Steel Appliances, and a Vented Range Hood. Upstairs Offers Three Bright Bedrooms, Including a Spacious Primary with a large Closet and a Sunlit Window, 2 Additional Bedrooms Offer Comfortable Space for Family, Guests, or a Home Office Setup. The Ground-Floor Family Room Walks Out to a Private, Tree-Lined Backyard, Ideal for Relaxing or Hosting. Additional Upgrades Include New Entrance & Patio Doors and a New A/C System (2021). Enjoy hassle-free living with Lawn Care and Snow Removal. Enjoy Unmatched Convenience with Easy Access to T&T, FreshCo, Fairview Mall, Restaurants, Schools, Seneca College, NY General Hospital, Don Mills Subway, and Highways 401/404. Don't Miss Your Chance to Own This Exceptional and Sought-After Home! (id:61852)
Master's Trust Realty Inc.
27 Hollingsworth Circle
Brampton, Ontario
For Lease,Upper level only semi detached ( not including the basement ) A beautiful Stunning, Bright And Beautiful Semi- Detached Family Home Upper level only available for Lease.. Main Floor Boasts Beautiful Hardwood Flooring. Home Nestled In One Of Quiet And Friendly Street, Welcoming Front Porch And With No Sidewalk Along With Kitchen ,Granite Countertop, S/S Fridge, S/S Stove & Range Hood, Dishwasher, Washer, Dryer, Nest, Thermostat, Oak Hardwood Staircase, Laminate and Potlights. Parking available 1 garage and 1 driveway .Accessible to all amenities , like park, school, groceries , bus route, Bus stop, and much more.Safe neighbourhood surrounded by high end houses. Tenants pay 65% of utilities. (id:61852)
Ipro Realty Ltd.
503 - 1150 Parkwest Place
Mississauga, Ontario
Super Location!!! Rarely Offered, Bright & Spacious, West Facing 1+1 Condo. Beautifully Renovated Condo with Brand New Appliances! Step into this freshly renovated condo apartment offering modern comfort and style. The unit has been freshly painted throughout, creating a bright and welcoming space. Enjoy cooking in the updated kitchen featuring brand new appliances, including a fridge, stove, dishwasher, and microwave all recently installed for your convenience. The in-unit washer and dryer are also scheduled to be upgraded to new models very soon, adding even more value to this already impressive home. This move-in-ready condo is perfect for anyone seeking a turnkey property in a great location. Don't miss the chance to make this beautifully updated unit to your home (id:61852)
Ipro Realty Ltd.
300 Burton Road
Oakville, Ontario
Welcome to this charming bungalow nestled in the sought-after neighbourhood of West Oakville, steps to renowned Appleby College, Pine Grove PS, Glen Oak park and Lake Ontario. This 3+2 bedrooms upgraded bungalow presents a versatile layout suitable for growing families or those seeking ample room for their hobbies. The large premium property features a charming private backyard surrounded by mature trees, perfect for enjoying the outdoors and hosting summer barbecues, while a patio area offers an inviting space for dining or relaxation. Step through the front door and be greeted by a warm and inviting ambiance. The main level features a spacious Livingroom bathed in plenty of natural light to showcase its original hardwood floors. The kitchen, adorned with quaint cabinetry and ample counter space, offers a functional layout for hosting intimate family dinners or casual get-togethers with friends. The main level comprises three well-appointed bedrooms, recently renovated main bath (2021). Descend to the recently finished basement (2023) which adds over 1,100sq.ft of additional living space to the home. With two additional bedrooms, a second bathroom, and a generous recreation room, this lower level accommodates various lifestyle needs. Along with new kitchen appliances (2023) this home also recently had a new furnace and central A/C system installed (2022) and is ready for your enjoyment. Situated in the heart of Oakville, this home is just moments away from renowned schools, parks, shopping centers, and a vibrant community atmosphere. (id:61852)
RE/MAX Hallmark Alliance Realty
408 - 225 Malta Avenue S
Brampton, Ontario
Brand New 3 Bedroom, 2 Bathroom Corner Unit, Open Concept Layout, Stainless Steel Appliances, Large Windows For Natural Light. Condo Unit Is Tenanted At $2500 A Month, (Tenants Lease Is Up March 31st, 2026) Prime Location In Brampton Near Shopper's World, Brampton Gateway Bus Terminal And 2 Minute Walk To Sheridan College. Gym, Party Room, 24 Hour Security. Easy Access to Hwy 410, 401 and 407 And Much More!! (id:61852)
RE/MAX Hallmark Realty Ltd.
26 Foxmeadow Road
Toronto, Ontario
Your forever home awaits in Richmond Gardens! Welcome to 26 Foxmeadow Rd, a rare and beautifully kept two-storey family home on one of the most peaceful, tree-lined streets in Etobicokes highly sought-after Richmond Gardens neighbourhood. Known for its large lots, top-rated schools, and strong sense of community, this is the kind of place where families settle in and stay for generations. Set on an above average sized 62ft x 100ft lot (widening to 66ft at the back), the property offers exceptional space both inside and out, including a pool-sized backyard. The well-designed floor plan features separate living, dining, and family rooms, an open-concept living/dining area, and a main floor powder room. There is also a main floor den that can be used as a private office or fifth bedroom, plus a custom Marcon kitchen designed for both style and function. The expansive basement offers space for a recreation area, home gym, or in-law suite. Additional features include a fully integrated irrigation system, two-car garage with a four-car driveway, a primary bedroom with ensuite bath, and a professionally landscaped backyard with inground irrigation sprinkler system. This home is perfect for entertaining, gardening, and enjoying sunny afternoons and quiet evenings. Families love the area for its highly rated schools, including Richview Collegiate (French Immersion and AP programs), Father Serra, and Michael Power/St. Joseph. Steps to Silvercreek Park, playgrounds, and Humber River trails, with Richview Parks sports facilities nearby.Everyday convenience is unmatched shops, groceries, cafes, libraries, and community centres are within walking distance. The upcoming Eglinton Crosstown will add even more value and connectivity. Don't miss this chance to own a spacious, well-kept home on a premium lot in one of Etobicokes most family-friendly and future-forward communities! (id:61852)
Keller Williams Referred Urban Realty
627 Green Meadow Crescent
Mississauga, Ontario
Attention all Investors or DIYers! This nice semi-detached home is great for first time buyers or someone who is looking to create an income property! Start with a fresh canvass and update this house to your liking! It's also a great opportunity for you to create an income suite, in the basement with its already separate entrance and kitchen. This house has so much potential and is in a great quiet community close to all amenities. In between all major highways and close to all transit lines. Mississauga is a growing city and it's very difficult to find a home in this price range, in this area so you do not want to miss out! (id:61852)
Right At Home Realty
1002 - 8010 Derry Road W
Milton, Ontario
Connect Condos Milton!! Brand New Corner Unit, 2 Bed+ Den, 2 Bathrooms. Great Open Concept Layout. State Of The Art Kitchen, Flooring, Bathrooms, Large Windows With Fantastic Views Of Natural Landscape. 1 Parking And 1 Locker Included. Great Location Easy Access To All Amenities, Major Highways, Retail Shopping, Dinning. Condo Unit Is Tenanted With A++ Doctor Tenant Till October 1st, 2025 At $2,800 A Month, Tenant Pays All Utilities. (id:61852)
RE/MAX Hallmark Realty Ltd.
104 - 5025 Harvard Road
Mississauga, Ontario
2 Bedroom Condo In The Heart Of Churchill Meadows. Spacious And Bright open-concept Corner Layout with patio on the ground floor.Low Rise Building. Low Condo Fees. Lots Of Upgrades. Laminate Floors Throughout.soaring 9-foot ceilings and sun-filled windows that bathe the space in natural light. Granite Counter Tops. Stainless Steel Appliances. Master Bedroom With Walk In Closet And 5-Piece En-Suite Washroom. En-Suite Washer/Dryer. Window Blinds, Light Fixtures, One Parking And One Locker Included. Situated just minutes from Erin Mills Town Centre, Credit Valley Hospital, top-rated schools, transit options, and major highways - 403, 401 & the QEW. (id:61852)
Ipro Realty Ltd.
61 Chalfield Lane
Mississauga, Ontario
Welcome to this beautifully updated, carpet-free home near Square One, perfect for families and commuters alike! Enjoy open-concept living and dining with newly installed hardwood floors, refinished stairs, and fresh paint throughout. The spacious kitchen boasts granite countertops and overlooks a large backyard through a charming bay window. Ideal for entertaining or relaxing. Upstairs, you'll find generously sized bedrooms offering ample space for comfort. The finished basement with a cozy fireplace adds extra living space for your family's needs. Located in a family-friendly neighborhood with top-rated schools, excellent transit options, and just minutes to Highways 403, 410, and 401 for quick commuting. Parking for 2 cars on the driveway plus 1 in the garage. Don't miss this move-in ready gem in the heart of Mississauga! (id:61852)
Right At Home Realty
Bsmt - 3495 Bala Drive
Mississauga, Ontario
Bright & Spacious Legal 2 Bedroom ,2 washrooms basement with large living room, in High Demand Churchill Meadows Area. Separate Private Entrance & One Parking Spot on Driveway. 2 washrooms with glass walk-in shower. Steps from all amenities: 5 mins to Nations, Loblaws community centre &cineplex-Erin mills town centre ; 10 mins to Longos, Walmart, Costco and credit valley hospital; 15 mins to Toronto premium outlet; Walking distance to medical care centre and restaurants on Eglinton avenue. Quick access to highway 403, 407, QEW and 401.Recently renovated with big windows throughout. Fridge, Stove, B/I Dishwasher, private Washer & Dryer.No Pets, Non-Smokers Preferred. A+ tenants preferred. ** This is a linked property.** (id:61852)
RE/MAX Real Estate Centre Inc.
424 - 4055 Parkside Village Drive
Mississauga, Ontario
Exquisite 1-bedroom plus den condominium, ideally situated in the vibrant core of Square One. This unit boasts a comprehensive suite of builder upgrades, ensuring a sophisticated living experience. Enhancements include engineered hardwood flooring throughout, smooth ceilings, quartz countertops, shaker-style cabinetry, and a full-size double sink in the kitchen. Additional features comprise zebra-style blinds, smooth-finish bathroom tiles, and a full-size washer and dryer conveniently located within a dedicated laundry room. This residence offers an exceptional blend of comfort and modern design in a prime location. (id:61852)
Homelife Landmark Realty Inc.
55 - 2676 Folkway Drive
Mississauga, Ontario
Welcome To 55-2676 Folkway Drive Where Style, Comfort & Community Meet. Nestled In One Of Mississaugas Most Sought-After Family Neighbourhoods, This Fully Renovated Well Maintained Townhome Is Truly Move-In Ready. Featuring 3 Spacious Bedrooms, 3 Beautifully Updated Bathrooms, And A Smart, Functional Layout, Its The Home You've Been Waiting For. The Upgraded Kitchen Shines With Sleek Stone Countertops, Custom Cabinetry, And Stainless Steel Appliances Perfect For Cooking, Entertaining, Or A Quick Bite Before The Day Begins. Hardwood Floors Flow Across The Main Level, Complemented By Fresh, Modern Paint Throughout. Upstairs, Indulge In A Spa-Inspired Bathroom With A Stand-Up Shower And Built-In Bench A Touch Of Luxury You Will Appreciate Every Day. The Finished Basement Offers Flexible Space For A Family Hangout, Home Office, Or Personal Gym. Located In A Quiet, Family-Friendly Enclave, You'll Have Top-Ranked Schools, Trails, Parks, Shopping, Transit, And Highways Just Minutes Away. This Isn't Just A Property It Is A Place To Grow, Invest, And Enjoy. Book Your Private Tour Today And See Why It Stands Out From The Rest. (id:61852)
RE/MAX Experts
75 Lake Avenue
Ramara, Ontario
All season waterfront property for rent in Lagoon city. Property is Furnished with Amazing water-view from each bedroom, Direct private water access from our own backyard, property is furnished. huge driveway. City road, city water, and sewer. Propane tank. rental application, credit report, employment letter. tenant pay utility bills. (id:61852)
Smart Sold Realty
2815 - 12 Gandhi Lane
Markham, Ontario
Experience a rare opportunity to own a beautifully appointed condo in a prime location, offering unobstructed panoramic views and endless sightlines. Perfectly situated near Highways 407 and 404, this home provides effortless access to top-rated schools, shopping (T&T announced opening just across the street!!!), banks, and parks ideal for those seeking a vibrant and convenient lifestyle.This spacious 1+1 layout is thoughtfully designed, with a den featuring a sliding door that can serve as a second bedroom. A rare find, the unit includes complementary high speed internet with ROGERS, along with a wheelchair-accessible bedroom and bathroom, ensuring comfort and inclusivity. Enjoy a bright and airy living space with 9-foot ceilings, built-in appliances + UPGRADED mounted media set, mirrored closet doors, and a walk-out to the balcony.Complete with 1 underground parking space and 1 locker, this exceptional home blends functionality, style, and accessibility. Don't miss your chance to own this highly desirable gem! (id:61852)
RE/MAX Excel Realty Ltd.
35 Valemount Way S
Aurora, Ontario
Rarely offered 3 Bedroom & 4 washroom Upgraded Bungaloft in desired Bayview/Wellington. Open concept living/Dining space with 18' Cathedral Ceiling allowing plenty of natural light in the house. Bamboo Flooring throughout. Tastefully decorated with custom drapes, 2 piece Brass Chandelier and scones.. Oak stairs with Wrought Iron pickets .BOSE surround system. Pot lights & C moulding.Large loft overlooking living space with large window .Main floor Primary Bedroom with 6 piece upgraded Ensuite with double Shower 12 jets & rain heads with spa tub .All vanities with Garnite/Marble counters .Central Vac. Extra Kitchen Cabinets(2020).Roof(2017).Basement finished(2017).Front & Backyard porch(2020).Gas BBQ hook up at the backyard. Custom shelves in Garage. Close to Aurora go station. Conveniently located near Big Box Stores Plazas On Bayview. Bank Appraisal report 2024 available. (id:61852)
First Class Realty Inc.
2530 - 30 Westmeath Lane
Markham, Ontario
Rare Corner Unit With Full Of Nature Light, 2 Bdrm, 2 Washrooms Corner Stacked Townhouse Home. 1000 Sf+ Of Functional Space W 9Ft Ceilings & Wood Floors Throughout. Open Concept Living & Dining. Master Retreat W Lrg Window & Closet. 4 Pc Bath W Deep Soaker Tub & Ample Storage. 2nd Bdrm Has Windows On Both Sides. 3rd Lvl Loft Can Be Small Office. 300 Sqft Rooftop Terrace Has Unobstructed Southeast Views To Relax And Entertain. 2 Parking Spots & 1 Locker Including. (id:61852)
Rife Realty
116 Westhampton Drive
Vaughan, Ontario
Location, Location, Location! Welcome to this stunning and spacious detached home located in the heart of the highly desirable Brownridge community in Vaughan. Recently renovated from top to bottom with over $250,000 in high-end upgrades, this meticulously updated home offers the perfect blend of luxury, space, and modern convenience for todays discerning buyer. Ideally situated just steps away from Promenade Mall, public transit, parks, top-rated schools, and local amenities. This home is truly at the center of it all. Boasting approximately 3,200 square feet of thoughtfully designed living space, it features three generously sized bedrooms, including two with private ensuite bathrooms, and a total of four and a half bathrooms throughout. The main floor welcomes you with an open-concept layout that seamlessly connects the elegant living and dining areas, making it ideal for entertaining. At the heart of the home is a beautifully renovated gourmet kitchen, complete with granite countertops, a breakfast bar, and a spacious eat-in area that walks out to an oversized deck perfect for summer barbecues and family gatherings. Upstairs, you'll find a warm and inviting family room centered around a cozy wood-burning fireplace, offering the perfect space to relax and unwind. The fully finished basement provides additional living and entertaining space and includes a separate entrance from the garage, offering incredible potential for extended family or rental income. This move-in ready home is located in one of Vaughans most established and family-friendly neighborhoods. Combining modern upgrades, generous living space, and a prime location, this is a rare opportunity to own a truly exceptional property in Brownridge. Don't miss your chance to call this remarkable home your own. (id:61852)
Hc Realty Group Inc.
Bsmt - 4 Tidworth Square
Toronto, Ontario
Very Spacious Basement, With Bright Daylight, Above-Ground Window(S) In Each And Every Living Space. Near Park, Bus Stations, Subway Stations In Progress, Supermarkets, Agincourt Recreation Centre, Restaurants, Shopping, And Top Ranked Schools - CD Farquharson Junior PS & Agincourt Collegiate Institute. Storage/Laundry Room Shared. No Worries About Grass Cutting & Snow Removal - Landlord Has Them Done By Somebody. Tenant Pays A Proportion Of Utilities OR All Inclusive Option At A Higher Rent Is Also Available (NO ADDITIONAL CHARGES!! Water, Hydro, Gas, AC, Heating, Internet Are All Included.) All Elfs, Fridge, Electric Range, Hood Fan. Shared Washer/Dryer. No Pets & Non Smoker, $200 Refundable Key Deposit, Tenant Liability Insurance. (id:61852)
Master's Trust Realty Inc.
545 - 150 Logan Avenue
Toronto, Ontario
Wonder Condos! Bright and spacious 2-bed+den, 2-bath in Toronto's desirable Leslieville neighbourhood. Features functional & efficient floor plan, 862 sf of interior living space, expansive 63 sf balcony, 2 large bedrooms with lots of closet space, & open concept den perfect for a home office, media room, or library. Modern interior with laminate floors throughout, 9 ft smooth finish ceilings, & floor-to-ceiling windows. Well-appointed kitchen includes sleek & stylish cabinets, quartz counters, huge centre island, & mix of integrated & SS appliances. Includes 1 parking space & 1 locker. Steps to countless restaurants, cafes, bars, shops, & public transit. Mins to the Waterfront, Lake Shore Blvd, and the DVP. Building amenities: 24-hour concierge, exercise room, co-working lounge, party room, outdoor terrace/sun deck, family room, pet spa, and visitor parking. (id:61852)
Avion Realty Inc.
1714 - 181 Village Green Square
Toronto, Ontario
Student Welcome *** Luxury Tridel Condo, Very Well Layout With 2 Bedrooms Plus Den, 2 Bath, Spacious Living Room. Den can be use as Office Room Or 3rd Bedroom, Excellent Kitchen And Balcony. Unobstructed South & West View Of Toronto Skyline With The Cn Tower. Fantastic Amenities Including Fitness Room, Sauna, Yoga Room, Party Room, And Guest Suites. Conveniently Located Near 401, Town Centre & Kennedy Com, 1 parking spot included. // Some photos were taken when the property was previously staged or vacant. Current condition may differ. // All Elf's Existing Fridge, Stove, Built-In Dishwasher, Stacked Washer, Dryer, Micro/Range Hood. One parking spot included. Access to facilities including: gym, roof top garden, bbq area, sauna, party room, 24 hrs security & more! (id:61852)
Homelife Landmark Realty Inc.
45 Baseball Place
Toronto, Ontario
Bright 2-bedroom, 2-bathroom condo in Riverside Square with functional open concept layout, balcony, and an underground parking space. 670 Sqft plus a 40 sqft balcony. Features a modern kitchen and access to premium amenities including a rooftop pool with panoramic skyline views, gym, and party room. Steps to top restaurants, cafés, shops, Queen streetcar, minutes to DVP, and future Ontario Line!! (id:61852)
Hc Realty Group Inc.
106 Willow Avenue
Toronto, Ontario
THE HOTTEST SUMMER DEAL OF THE YEAR!! LIKE OMG, IT'S DETACHED IN THE BEACHES UNDER $1M!! Stunning Renovated 3-Bedroom, 3-Bathroom Detached Home, 3 Car Driveway Parking In The Heart of the Beaches!! The Open-Concept Main Floor Features A Spacious Living And Dining Area With Elegant Black Oak Hardwood Flooring, Complemented By A Sleek Renovated Kitchen Outfitted With Brand-New Stainless Steel Appliances, Refrigerator With Double French Doors. Upstairs Features 3 Spacious Bedrooms. Fully Finished Basement Perfect For A Rec Room, Home Office, Or Guest Suite. Upgrades, Including New Appliances (2025), Pot Lights Throughout (2025), Freshly Painted (2025), New Interior Doors (2025), Basement Finished (2025) New Bathrooms (2025) Paved Driveway (2024), New Fencing (2024), Stunning Stone Walkway Landscaping (2024) , New Goodman Furnace (2024), New Roof (2020). Located Just Steps From Queen Street East, The Fox, The Beach, BBC, Top-Rated Schools, Great Restaurants And Kid-Friendly Parks, The YMCA, This Home Truly Has It All, Just Move In & Enjoy. OPEN HOUSE SAT AUG 9TH, 2:00PM - 4:00PM (id:61852)
RE/MAX Hallmark Realty Ltd.
98 - 42 Pinery Trail
Toronto, Ontario
Demanded Location. Beautiful Condo Townhouse With Open Concept Layout. 2 Bedrooms , 1 Bahroom. Private Laundry In Unit. Conveniently Located, Close To Parks, Shopping Center, School, 401, Ttc, etc. (id:61852)
Bay Street Group Inc.
610 - 160 Vanderhoof Avenue
Toronto, Ontario
Beautiful one bedroom by Aspen Ridge. Steps away from Home Depot, Crosstown LRT Station ,convenient shopping centres, TTC, parks, high ranking schools & easy access to highways. Wellmanaged building with 24 hour concierge security, exercise room, yoga room, Sauna, outdoor BBQpatio, indoor pool, underground visitor parking and guest suites Unobstructed south west view of park, downtown Toronto and CN Tower! Open balcony for relaxing, bedroom sliding glass door, a modern feel open concept kitchen with granite countertop, stainless steels appliances and laminate floors. (id:61852)
Homelife/bayview Realty Inc.
1208 - 11 Wellesley Street W
Toronto, Ontario
Welcome To Luxury 2BR + Study Corner Suite At "Wellesley on the Park"! This Bright 738 sq.ft. Unit Features A Wrap-around Balcony With Stunning NW Facing City Views. Modern Kitchen With Stainless Steel Appliances, Upgraded Countertops. Located In The Heart Of Downtown, Steps From Yonge / Wellesley Subway Station, U of T, TMU, Yorkville, Financial District And Much More. Enjoy World-class Amenities Including A 1.6-Acre Park, Fitness Center, And Indoor Pool. A Rare Opportunity For Upscale City Living! *Please Note Virtual Staging For Illustration Purpose Only!!! (id:61852)
RE/MAX Realtron Jim Mo Realty
3603 - 470 Front Street
Toronto, Ontario
Toronto Premier Luxury Condo Community at "The Well". This Remarkable 2 Bedroom + Den unit (940sf) with 9 Ft Ceiling and Exceptional Open Concept Layout is Spacious and Thoughtfully Planned. Floor to Ceiling Windows Open to Westerly Balcony with Breathtaking Lake and City Views, Modern Kitchen with Miele Built-In Appliances, Quartz Countertop and Backsplash, Full Size stacked Washer and Dryer. Primary Bedroom has Double Mirrored Closets and Luxury Spa-Like 5-piece Ensuite. 5-Star Facilities include: Rooftop Pool, Fitness Centre, Party/Private Dining Room, Multimedia Lounges, Games Room, Outdoor Terrace with BBQ, Dog Run, Sun Deck, Guest Suites, 24Hr Concierge and much more... 500,000sf of Retail Area just at your door steps with Banks, Boutique Shops, Shoppers Drug Mart, Restaurants, Bars, Indigo and a 70,000sf Gourmet Food Market. Close to Rogers Centre, CN Tower, Public Transit, Union Station, Entertainment/Financial District and All Amenities... (id:61852)
RE/MAX Crossroads Realty Inc.
1507 - 68 Canterbury Place
Toronto, Ontario
Attention to First-Time Buyers & Uptown Lovers!! One of Best Locations in the City! Rarely Offered Bright Immaculate Unit In Luxurious Celsius Condo. *Unobstructed West-Facing View* Imaging Yourself Having a Morning Coffee & Looking At The Million Dollar View. Well-Maintained 1+Den W/2 Full Bath, 9 Ft. Ceiling, Functional Layout to Utilize The Usage. Floor to Ceiling Windows Bring in Lots of Nature Lights. Generous-Sized Primary Room w/Large Closet & 4 Pc Ensuite to Max the Comfort Living. Open Concept Multi-Function Den/Office/2nd Bedroom. Kitchen w/Double-Sink & Under Cabinet Lights. Well Set-Up Amenities: Concierge, Gym, Visitor Parking, Party Room, Outdoor Terrace W/Bbq Area & More To Offer. A Perfect Place Called Home. A Must See, You Will Be Impressed! (id:61852)
RE/MAX Excel Realty Ltd.
Ph12 - 297 College Street
Toronto, Ontario
Penthouse 2BR Corner Unit at The College Prime Downtown Location with 10' ceilings and floor-to-ceiling windows. Enjoy stunning north/east city views and two large balconies *2X 108Sf *(incl. CN Tower view). Spacious layout, modern grey decor, full-size closets in both bedrooms.Steps to TTC, U of T, Kensington Market, Chinatown, hospitals, College St restaurants & more.Amenities: 24-hr concierge, gym, theatre, BBQ terrace, T&T Supermarket in building.Live in the heart of downtown Toronto! (id:61852)
Homelife New World Realty Inc.
11370 Beck Road
Niagara Falls, Ontario
Welcome to 11370 Beck Road, a rare opportunity to acquire a sizable parcel of undeveloped land in the growing area of Niagara Falls. This property sits in a prime location for future growth, poised to benefit from major regional infrastructure and planning developments. Strategic Location: Nestled near the QEW highway, offering superior connectivity and increasing regional accessibility. This infrastructure is expected to dramatically improve transportation routes between Niagara Falls, the U.S. border, and the Greater Toronto Area (GTA).Future Employment Area: As designated in the Niagara Region Official Plan, this property is situated within a Future Employment Area zoned for long-term economic development. This signals strong potential for commercial, industrial, or mixed-use investment as the area transitions from rural to urban land use.Lot Type: Currently vacant land, offering a blank slate for developers or investors looking to position themselves ahead of Niagara's next wave of growth. Low Holding Costs: With property taxes around $2,000/year, its an affordable holding asset with high upside potential. Accessibility & Amenities: While the area remains largely car-dependent today, its proximity to schools, existing roadways, and planned infrastructure makes it a future-forward location for residential, industrial, or commercial uses. (id:61852)
Homelife Landmark Realty Inc.
53 Elysian Fields Circle W
Brampton, Ontario
This Meticulous Home With 5+2 Bedrooms And 4 Washrooms. Double Door Entry Family Room With Warming Gas Fireplace And Combined Living & Dining Area With W/O To Porch. Oversized Patio Door And Interlocking In Backyard. Modern Kitchen With Durable Beauty And Lots Of Cabinets, Granite Counter Top, Backsplash, S/S Appliances. 9 Ft Ceiling On Main And Second Floor. Upgraded Staircase With Metal Pickets, Light Fixtures, Pot Lights. Convenient Second Floor Laundry. Quartz Counter Top In All Bathrooms And Double Sink In Main Bathroom. Upgraded Bsmt Bedrooms Windows .Closer To Eldorado Park, Schools, Restaurants, Hwy 401 & 407 And All Other Amenities. (id:61852)
Kingsway Real Estate
502 - 1 Four Winds Drive
Toronto, Ontario
Experience inspired living in this beautifully renovated 2-bed, 1-bath retreat spanning just under 1,000 sq ft in coveted York University Heights. Step into the stylish open-concept layout, where seamless flow welcomes you from bright living spaces onto a generously sized balcony - your year-round extension for morning coffee, al fresco dining, or peaceful evening unwind. Two inviting bedrooms offer flexibility for peaceful nights, a dedicated home office, or hobby nook. The renovated full bathroom impresses with modern finishes. Copious natural light accentuates the sleek architectural lines and thoughtful upgrades throughout. This condo comes with prized extras one underground parking spot and a private locker for optimal convenience and storage. Imagine effortless mornings when your car is tucked safely below, and everything you need is literally steps away. Everything you need is within walking distance minutes to Finch West subway, upcoming LRT, vibrant shops, grocery options, Yorkgate Mall, and daily services. Fresh air seekers will love nearby parks, playgrounds, and green trails; kids flourish near schools, and commuters appreciate quick highway and TTC links. Your building rounds out the lifestyle with first-class amenities: dive into the indoor pool, stay active in the modern gym, relax in the sauna, host events in the party or meeting rooms and enjoy peace of mind with secure entry, well-maintained common areas, and services included in one smooth maintenance fee. Perfect for professionals, small families, or savvy investors, this home effortlessly balances comfortable living, modern finishes, and transit-oriented convenience. Its more than a condo its your launchpad to a connected, active, and effortless Toronto lifestyle. (id:61852)
Fortune Homes Realty Inc.



