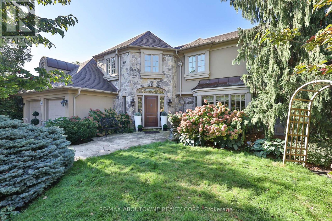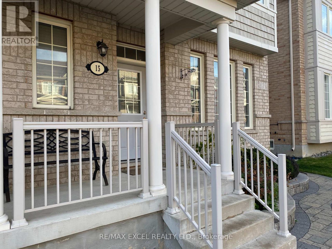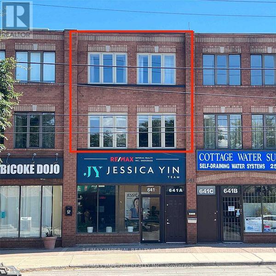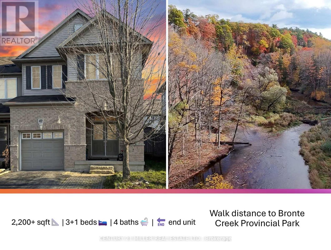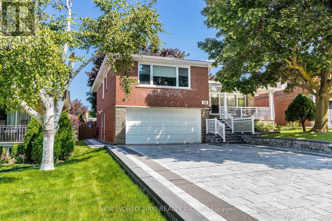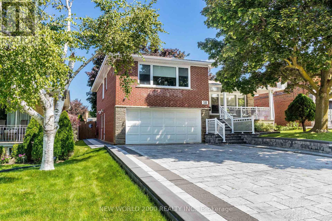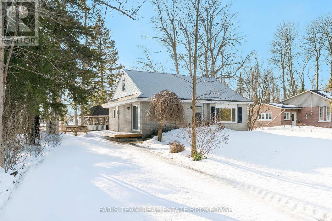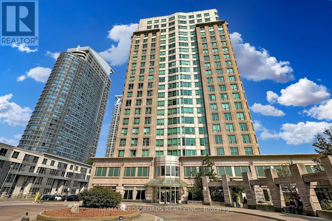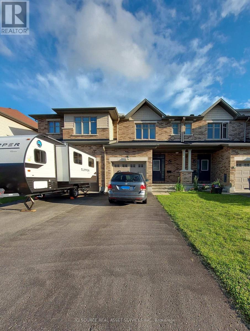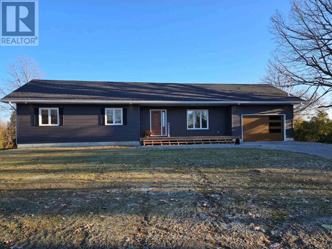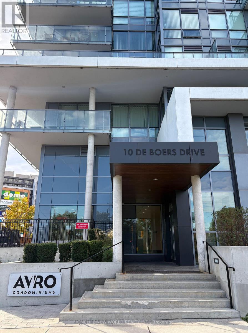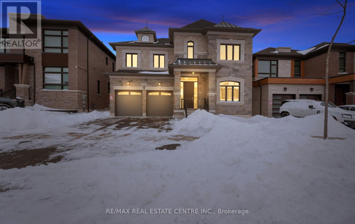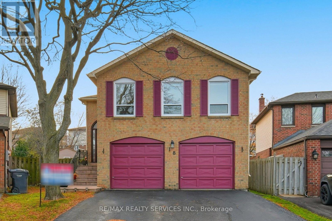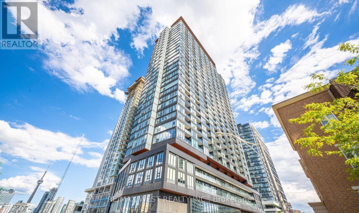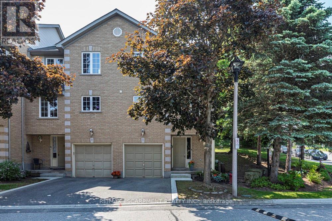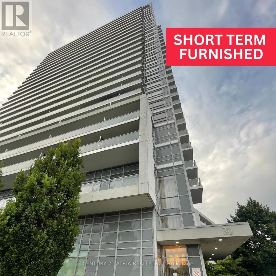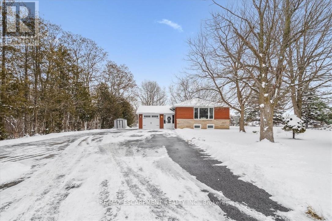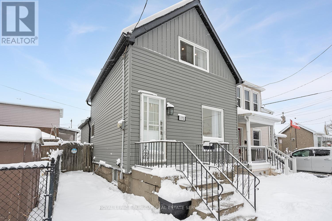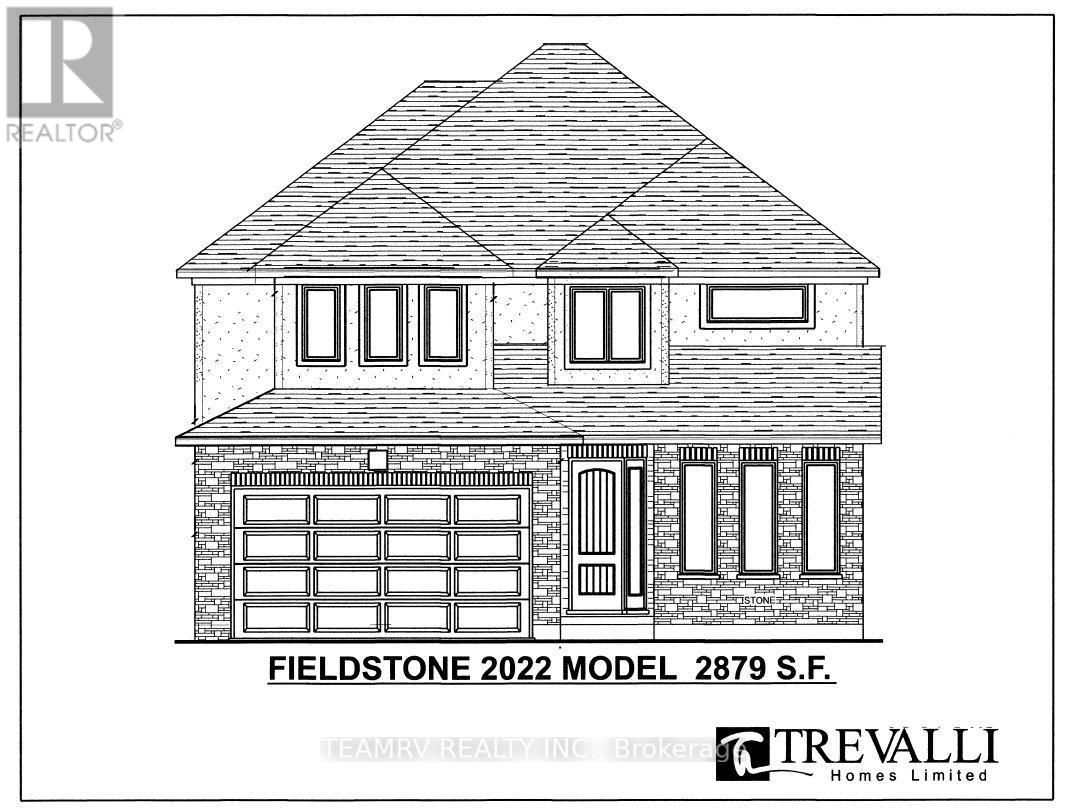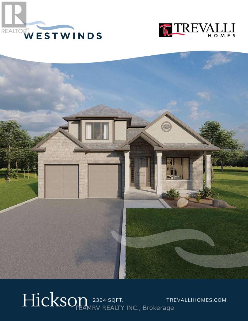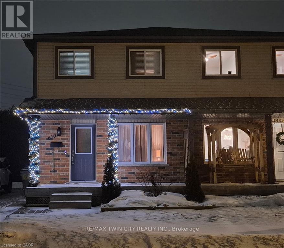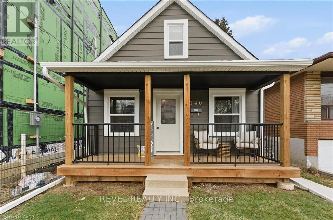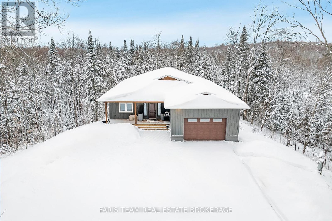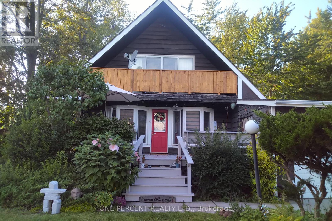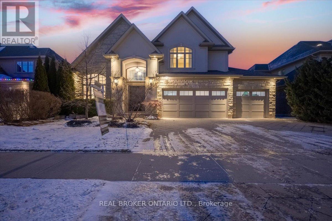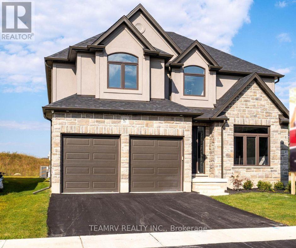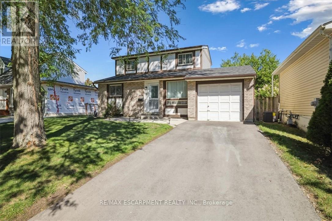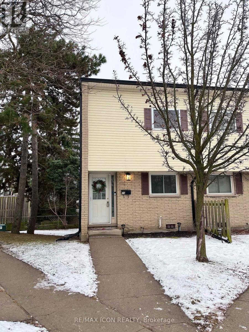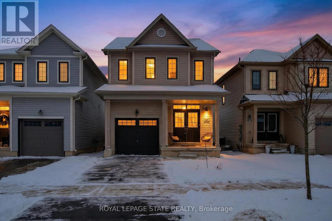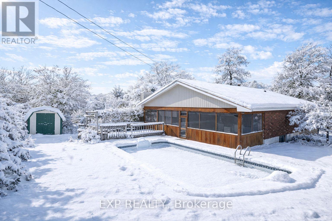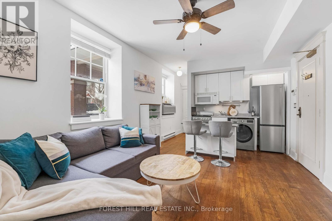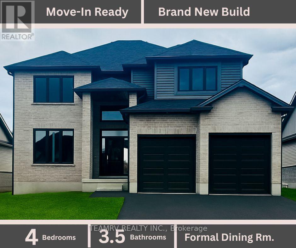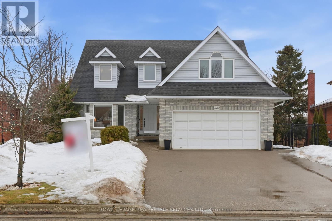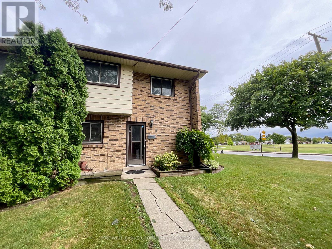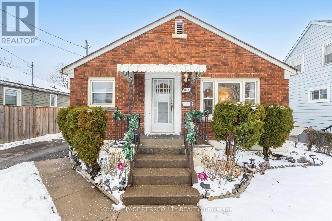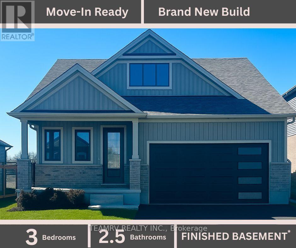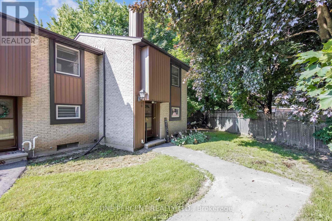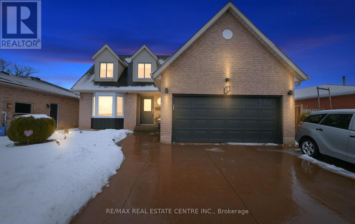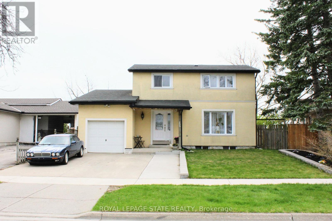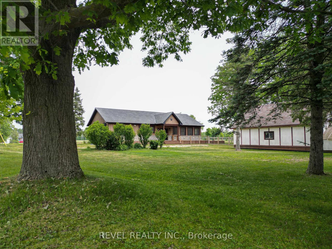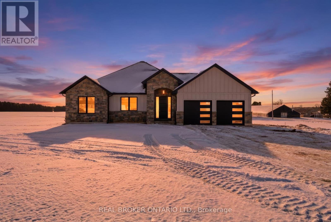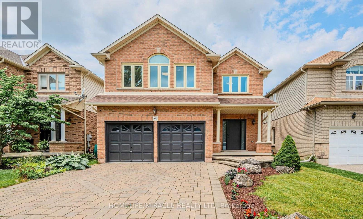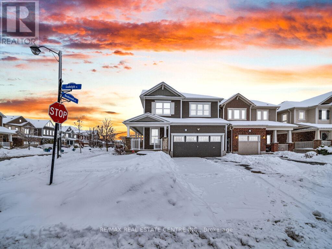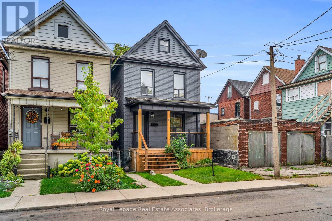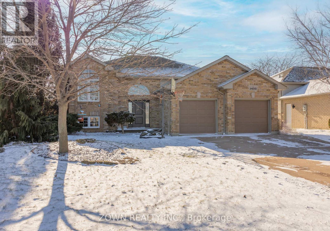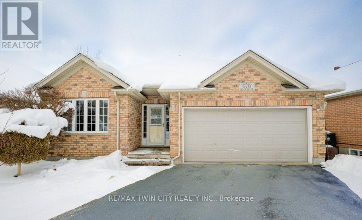342 Pomona Avenue
Burlington, Ontario
Set on a breathtaking 70'x209' private lot in Burlington's prestigious Roseland community, this stately stone and stucco home offers over 5,850 sq ft of finely curated living space across three levels. Showcasing timeless elegance and old-world craftsmanship, this home impresses with custom millwork, plaster crown mouldings, custom built-ins and rich hardwood, limestone and porcelain floors. Step into a grand foyer that leads to elegant formal dining and living rooms with a gas fireplace then discover the heart of the home: a chef's dream kitchen featuring a sprawling island, top-of-the-line appliances, walk-in pantry, sunlit breakfast area with a walk out to the stunning gardens. Adjoining the kitchen is the great room with a two-storey ceiling, gas fireplace and a wall of windows framing your own backyard paradise. The main level also features a home office, stylish powder room and custom mudroom with access to an oversized double garage with epoxy floors. Upstairs, unwind in your primary retreat with vaulted ceilings, sunlit walk-in closet and luxurious 4-piece spa-inspired ensuite with steam shower. A loft-style library with built-in bookcases overlooks the great room and three more spacious bedrooms include a private guest suite, a shared 4-piece bath and convenient upper-level laundry. The lower level features a home theatre room, hobby room, second laundry, fitness studio with beverage centre and 3-piece bath and storage. Outside, the resort-style backyard is an entertainer's dream featuring a 20'x40' saltwater gunite pool ('19), stucco pool house ('15) with kitchenette, change room and garden storage, a pergola-covered stone patio ('19) with gas fireplace, dramatic landscape lighting and tranquil stone water feature, surrounded by stunning, lush, mature gardens. Just steps to top schools, parks, downtown and the lake, this distinguished home with its meticulous attention to detail exudes warmth and comfort and will appeal to the most discerning buyer. (id:61852)
RE/MAX Aboutowne Realty Corp.
15 Duncan Road
Markham, Ontario
Beautiful 4Br. Home In Desirable Cornell Community, Den on Main Floor Can be used as a Fifth Br. Bright W/ Spacious Layout. 9 Feet Main Ceilings, Smooth Kitchen. Hardwood Floor Dining. $$$ Upgrade Open Concept Gourmet Eat-In Kitchen With Granite Counters, Large Prim Bedroom W/ Huge Bathroom, Landscape Backyard. Top Ranked New School Zone. Minutes Walk To School, Bus Stop, Close to Go Station, 407, New Cornell Park & Cornell Community Centre, All Amenities. Fridge, Stove, Rangehood, Dishwasher, All Existing Light Fixtures, Window Drapes, Cac, Hot Water Tank(Rental) Washer & Dryer (id:61852)
RE/MAX Excel Realty Ltd.
641a The Queensway
Toronto, Ontario
Located in one of the most desirable area of South Etobicoke, this spacious 3+den, three-storey unit offers a bright open-concept layout with a renovated kitchen and upper-level laundry for everyday convenience. laminate flooring, Custom window blinds, and one rear parking spot included. Unbeatable access to Hwy QEW & 427, Royal York Subway Station, Mimico GO, and minutes to Costco, Sherway Gardens, IKEA, Cineplex, and more. (id:61852)
RE/MAX Imperial Realty Inc.
47 - 3275 Stalybridge Drive
Oakville, Ontario
This Fabulous Freehold Semi-Like End Unit Townhouse Settled In The Enclave Of Bronte Creek Provincial Park, Surrounded By Meandering Trails And Conservation Area Overflowing With Nature And Wildlife. Close To Schools, Public Transit Stations, Hospital, Highways, Restaurants, Shopping & Many More Amenities. A Quiet And Peaceful Street Is Perfect For Families And Children. Over 2,200 Sqft Of Beautifully Planned Living Space With Tons Of Natural Light & Upgrade. The 9' Ceilings Elevate The Atmosphere And Add An Elegant Sense Of Scale. The Upgraded Kitchen Features Stainless Steel Appliances, Quartz Countertops, A Breakfast Bar, And Generous Storage. Hardwood Flooring On The Main Level Brings A Refined Touch, While Pot Lights Create A Warm, Inviting Feel Throughout. The Partially Finished Basement Includes A 3-Piece Bath. The Primary Bedroom Offers A Spacious 5-Piece Ensuite And A Walk-In Closet. A Second-Floor Den Provides An Extra Layer Of Comfort And Privacy For The Household. Enjoy Outdoor Living With A Backyard Deck, Ideal For Relaxing Or Entertaining. This Home Brings Comfort And Convenience Together In One Exceptional Package. (id:61852)
Century 21 Miller Real Estate Ltd.
58 Comay Road
Toronto, Ontario
Luxury Living Awaits You! Step into a world of elegance and comfort with this stunning home that boasts exquisite features designed for modern living. From the moment you enter, you'll be captivated by the hardwood floors that flow throughout and the stylish marble and ceramic tile in all bathrooms. Indulge your culinary desires in a kitchen that's a chef's dream! Featuring quartz countertops, full-height cabinets, and a large island with a with a sleek waterfall countertop and sink, its perfect for entertaining. Equipped with a top-of-the-line Sub-Zero and Wolf appliances, including double ovens, this kitchen is both functional and luxurious. Retreat to the main bathroom, where you'll find marble tops and a powered jet bathtub for ultimate relaxation. All showers are elegantly designed with glass enclosures, rainfall shower heads, and handheld wands for a spa-like experience. Enjoy the cozy ambiance of 2 remote-controlled fireplaces, one in the living room and another in the recreation room. The lower level also features a convenient kitchen with a fridge and sink, ideal for gatherings. Stay connected and entertained with speakers in every room, a surround sound system in both the living and basement areas and a Control 4 app for seamless audio control. Security is paramount with a front doorbell camera, 4 exterior cameras, and a fully monitored alarm system. This home is a smart sanctuary with fully automated blinds, boosted WiFi, and tankless hot water. All new PVC plumbing and electrical systems ensure peace of mind, while elegant touches like crown moulding, under-cabinet lighting and built-in closets elevate the aesthetic. Step outside to a beautifully landscaped yard featuring a backyard deck, a new driveway, and a stunning veranda with interlocking stone. The front lawn irrigation system keeps your space lush and vibrant year-round. This home is not just a residence; its a lifestyle. Don't miss this opportunity to make this dream home yours! (id:61852)
New World 2000 Realty Inc.
58 Comay Road
Toronto, Ontario
Luxury Living Awaits You! Step into a world of elegance and comfort with this stunning home that boasts exquisite features designed for modern living. From the moment you enter, you'll be captivated by the hardwood floors that flow throughout and the stylish marble and ceramic tile in all bathrooms. Indulge your culinary desires in a kitchen that's a chef's dream! Featuring quartz countertops, full-height cabinets, and a large island with a with a sleek waterfall countertop and sink, its perfect for entertaining. Equipped with a top-of-the-line Sub-Zero and Wolf appliances, including double ovens, this kitchen is both functional and luxurious. Retreat to the main bathroom, where you'll find marble tops and a powered jet bathtub for ultimate relaxation. All showers are elegantly designed with glass enclosures, rainfall shower heads, and handheld wands for a spa-like experience. Enjoy the cozy ambiance of 2 remote-controlled fireplaces, one in the living room and another in the recreation room. The lower level also features a convenient kitchen with a fridge and sink, ideal for gatherings. Stay connected and entertained with speakers in every room, a surround sound system in both the living and basement areas and a Control 4 app for seamless audio control. Security is paramount with a front doorbell camera, 4 exterior cameras, and a fully monitored alarm system. This home is a smart sanctuary with fully automated blinds, boosted WiFi, and tankless hot water. All new PVC plumbing and electrical systems ensure peace of mind, while elegant touches like crown moulding, under-cabinet lighting and built-in closets elevate the aesthetic. Step outside to a beautifully landscaped yard featuring a backyard deck, a new driveway, and a stunning veranda with interlocking stone. The front lawn irrigation system keeps your space lush and vibrant year-round. This home is not just a residence; its a lifestyle. Don't miss this opportunity to make this dream home yours! (id:61852)
New World 2000 Realty Inc.
25 Ayling Reid Court
Wasaga Beach, Ontario
Top 5 Reasons You Will Love This Home: 1) This tastefully updated one-and-a-half-storey brick home sits on an impressive nearly half-acre lot, offering timeless curb appeal and a layout perfectly suited for small families, retirees, or first-time buyers ready to put down roots 2) Thoughtful upgrades bring both comfort and peace of mind, including a durable metal roof completed in 2022, a refreshed kitchen with quartz countertops and a sleek gas range, and the convenience of main level laundry with a newer washer and dryer 3) The upper level features two generously sized bedrooms, while the main level offers an open, light-filled layout highlighted by large windows and a primary bedroom with a sliding glass-door walkout to a private side deck 4) Adding to its appeal, the property features versatile CD-H zoning, presenting a rare opportunity for continued residential use or future commercial potential 5) Prime location within minutes of downtown Collingwood, the beautiful sandy shores of Georgian Bay, and easy access to Highway 26, making it ideal for commuters and offering excellent commercial exposure if desired. 1,264 fin.sq.ft. *Please note some images have been virtually staged to show the potential of the home. (id:61852)
Faris Team Real Estate Brokerage
907 - 8 Lee Centre Drive
Toronto, Ontario
Beautifully upgraded corner unit offering bright, spacious living with exceptional features throughout. This approximately 1,200 sq. ft. suite includes a large enclosed den with a window, ideal for use as a 4th bedroom or home office. Showcasing brand-new hardwood flooring, fresh paint, and numerous upgrades. Enjoy 24-hour concierge service, excellent recreational facilities, and a stunning, grand lobby. Unbeatable location with easy access to Hwy 401, TTC, subway, and nearby shopping and amenities. (id:61852)
RE/MAX Crossroads Realty Inc.
127 Hawkeswood Drive
Ottawa, Ontario
Located in one of the most desirable neighborhoods of Riverside South/Manotick, this home is just steps from schools, parks, shopping, Park & Ride, and the Limebank LRT Station. Enjoy nearby Rideau River walking trails surrounding the Vimy Memorial Bridge and much more.This well-maintained, bright home features an open-concept living and dining area with 9-foot ceilings and gleaming hardwood floors. The spacious eat-in kitchen is equipped with stainless steel appliances.The second level offers a generous primary bedroom with a walk-in closet and a full ensuite bathroom, along with two additional well-sized bedrooms and a full bathroom.The fully finished basement includes a cozy fireplace, oversized windows, laundry, and ample storage. The fully fenced backyard has no direct rear neighbors, providing added privacy. A single-car garage and additional parking for two vehicles complete this exceptional property. *For Additional Property Details Click The Brochure Icon Below* (id:61852)
Ici Source Real Asset Services Inc.
7367 Roger Stevens Drive
Montague, Ontario
New completely renovated 3 bedroom, 1 bath family home on half acre lot. New septic and well, natural gas furnace. Large deck with access from the master overlooking a private backyard. 3 spacious bedrooms, walk in closet in master with large bathroom with second entrance through master. Open concept living with vaulted ceiling, main floor laundry, oversized single garage. Lots of storage and closets. *For Additional Property Details Click The Brochure Icon Below* (id:61852)
Ici Source Real Asset Services Inc.
910 - 10 De Boers Drive
Toronto, Ontario
Luxury condo in prime North York location comes with parking and locker. This four year new 2-bed, 2-bath suite at Avro Condos features 9-foot ceilings, laminate flooring, and custom roller blinds. One bathroom includes a tub, while the other has a shower stall. The unit also comes with one parking space and one locker. Enjoy unobstructed east-facing views, including a view of the CN Tower from the balcony. Amenities including 24-hr concierge, gym, party room, rooftop garden, BBQ area, pet-washing station, and secure bicycle storage. Steps to Sheppard West subway station, Downsview GO Station, and easy access to Hwy 400 and Hwy 401. School bus access to SC Dublin Elementary, and walking distance to William Lyon Mackenzie CI and Centennial College. It is only two subway stops to York University and 30 mins to downtown. Nearby shopping options include Yorkdale Mall, Costco, and Walmart. *Internet service is also included in the condo fees. (id:61852)
Homelife New World Realty Inc.
160 Wainfleet Crescent
Vaughan, Ontario
*View Virtual Tour* Absolutely Spectacular Detached 5 Bedroom Home On Child Safe Crescent Comes With Over 200K In Upgrades! Situated On A Extra Wide And Deep Premium Lot In An Incredible Neighbourhood! Grand Entry Leads Into Huge Foyer With Oak Stairs and Iron Wrought Spindles. $$$ Spent On Upgrades $$$ This Home Boasts: No Sidewalk | 10 Feet Ceilings | Hardwood FloorsThroughout | 5 Bedrooms With 4 Full Bathrooms on 2nd Floor | Upgraded Tiles Throughout | Upgraded Baseboards and Moldings | Coffered & Waffle Ceilings | Upgraded 8 Feet Interior Doors | Coffered Ceilings | Pot Lights | Upgraded Modern Kitchen With Built In Appliances That Features An Extra Pantry Room | Separate Principal Rooms | 3 Primary Bedrooms | and The List Goes On... (id:61852)
RE/MAX Real Estate Centre Inc.
18 Myna Court
Brampton, Ontario
DETACHED!!!! This home is in a wonderful court location, on a huge pie shaped lot! Many upgrades have been done to this lovely abode thorough out the years. Recent renovations have been the roof, front door, basement, washroom in the basement, and some windows. Also has a 4th bedroom on the lower level. Walk out basement that can be easily converted to a complete separate unit! Large 2 car garage with ample parking. Fantastic Family Area! Super nice neighborhood close to everything! Walking distance to schools, transit, shopping places of worship, parks and recreation, the 410 hwy, and perfect for a growing family, investor, or individuals to get into a spacious detached home! (id:61852)
RE/MAX Realty Services Inc.
2117 - 19 Western Battery Road
Toronto, Ontario
MOTIVATED SELLER!! Welcome to this stunning 2bed, 1bath corner suite featuring a practical & efficient layout, complete with parking and a locker. Enjoy bright, unobstructed views and an abundance of natural light throughout. Located in the heart of Liberty Village and thoughtfully positioned adjacent to Strachan, this residence offers seamless access in and out of the neighbourhood. Whether you prefer walking, TTC, GO Transit, or driving via the Gardiner Expressway or Lakeshore Boulevard, getting downtown - or to the waterfront, nearby parks, and local restaurants and cafés - is effortless.The suite itself is designed with practicality and livability in mind, while the building offers an impressive collection of well-considered amenities. Residents will enjoy a 3,000 sq ft spa, an open-air jogging track, outdoor yoga space, spin room, free weights, and more - creating a balanced lifestyle that blends convenience, wellness, and urban living. (id:61852)
RE/MAX West Realty Inc.
1 - 31 Moss Boulevard
Hamilton, Ontario
Welcome to this beautifully updated 3-level townhouse in the heart of desirable Dundas! Offering 3 spacious bedrooms, 3 full bathrooms, and a convenient main floor powder room, this home is ideal for growing families or those looking to downsize without compromising on space or comfort. The recently renovated kitchen features modern finishes and flows seamlessly into the living area with rich hardwood flooring throughout. Enjoy outdoor living on the brand-new back deck-perfect for morning coffee or family BBQs. Located in a quiet, well-maintained complex just minutes from parks, 6km to the University/Hospital, schools, trails, and the vibrant shops and cafés of downtown Dundas. Move-in ready and full of charm! (id:61852)
RE/MAX Escarpment Realty Inc.
1504 - 30 Herons Hill Way
Toronto, Ontario
Bright & fully furnished 1-bedroom condo in prime North York location, offering comfort, convenience, and exceptional accessibility. Situated on the 15th floor, this unit features abundant natural light and open views, creating a warm and inviting living space. Featuring floor-to-ceiling windows that fill the space with natural light, sleek laminate flooring, and a modern open-concept kitchen with stainless steel appliances. Furniture includes new bed & bedding and a new dishwasher. This residence comes with a dedicated parking spot and a locker, and offers access to world-class amenities including a swimming pool, Jacuzzi, fully equipped gym, 24-hour concierge, visitor parking, party room & meeting room and a roof top terrace with bbq. Easy access to highway DVP, 404 & 401. 5-minute walk to Sheppard subway line, Fairview mall, Cineplex, parks, restaurants, grocery stores and just a minute to Tim Hortons! Ideal for professionals or individuals seeking a clean, quiet, and well-maintained home. This move-in-ready condo offers the perfect blend of modern living and unbeatable convenience in one of North York's most desirable neighbourhood. ** Short term lease, minimum 6 months. (id:61852)
Century 21 Atria Realty Inc.
5295 Trinity Church Road
Hamilton, Ontario
Nestled on a quiet dead-end street and backing onto picturesque farmers' fields, this exceptional property offers the perfect blend of peaceful country living just minutes from the city. This tastefully updated home features a single-car garage with inside entry and a spacious driveway providing ample parking. The bright, modern kitchen boasts large windows, newer appliances, and a walkout to the deck-ideal for enjoying the serene surroundings. Adjacent to the kitchen is a generous dining area that flows seamlessly into the inviting living room. Completing the main level is 3 well-sized bedrooms and a five-piece bathroom. The fully finished basement adds valuable living space with an additional bedroom, a large bathroom, ample storage, and a comfortable living area with built in speakers. Updates include windows(2014), basement waterproofing (2014), an owned hot water tank(2019), furnace and AC (2019), Cistern pump (2023), Sump pump and battery backup (2021), updated plumbing and duct work (2018) and paved driveway (2022). Enjoy the tranquility of rural views with the convenience of city amenities just minutes away. (id:61852)
RE/MAX Escarpment Realty Inc.
173 London Street N
Hamilton, Ontario
Perfect for first-time buyers, this move-in-ready two bedroom, one bath thoughtfully updated home on a fully fenced lot. The welcoming front entrance features pot lights and wood-look flooring that continues throughout much of the home. The bright eat-in kitchen is beautifully updated with modern cabinetry, countertops, backsplash, island, updated lighting, and stainless steel appliances including a gas stove. The living room offers patio doors that walk out to a private backyard with a wood deck, shed, BBQ, and patio umbrella-ideal for entertaining or relaxing outdoors. The primary bedroom includes wood-look flooring, pot lights, and an organized closet system, while the second bedroom also features matching flooring and pot lights. The four-piece bathroom offers a soaker tub, pedestal sink, vanity mirror, and pot light. The lower level provides laundry with a new dryer, built-in shelving, ample storage, and a rough-in for a future bathroom. Additional updates include exterior siding and eaves troughs, updated flooring, baseboards, trim, interior doors, pot lights, thermostat, exterior security system, updated electrical plus a 100 AMP panel, and has no rental equipment. Located in a great neighborhood close to the fantastic shops, restaurants and all that it has to offer. (id:61852)
Royal LePage Burloak Real Estate Services
490 Masters Drive
Woodstock, Ontario
Introducing the to-be-built Fieldstone Model by Trevalli Homes in the desirable Nature's Edge community in Woodstock. Offering 2,879 sq. ft. of thoughtfully planned living space, this home is perfectly suited for multi-generational living, providing both shared spaces and private retreats. A striking open-to-above foyer welcomes you into a well-balanced main floor featuring a private den/study, formal sitting/dining room, and a spacious living room ideal for everyday living. The heart of the home is a chef-inspired kitchen with abundant cabinetry, generous storage, and an oversized island, perfect for busy households and family gatherings. A powder room and main-floor laundry add everyday convenience. A standout feature of this design is the mid-level bedroom, thoughtfully positioned between the main and second floors. This private suite includes its own walk-in closet and en-suite bathroom, making it an ideal space for extended family, guests, or older children seeking added privacy. The upper level offers four additional bedrooms, including a spacious primary suite with a walk-in closet and private en-suite, along with three more well-sized bedrooms served by a full bathroom. Built by Trevalli Homes, a trusted quality builder known for craftsmanship and attention to detail, this home will be constructed in the sought-after Nature's Edge community in Woodstock. Buyers can personalize their home with a wide selection of flooring, cabinetry, counter tops, and finish options, many of which are considered upgrades elsewhere.Additional customizable bungalow and two-storey floor plans are also available, along with flexible deposit structures and closing dates, offering a rare opportunity to build a home tailored to modern, multi-generational lifestyles. Open House held at 304 Masters Drive, Woodstock (id:61852)
Teamrv Realty Inc.
Century 21 Heritage House Ltd Brokerage
16 Darrow Drive
Tillsonburg, Ontario
Introducing the to-be-built Hickson Model in Westwinds by Trevalli Homes - a thoughtfully designed home that blends elegance, functionality, and flexibility.This exceptional layout showcases an open-to-above great room, creating a dramatic, light-filled space ideal for both everyday living and entertaining. The main floor also features a formal dining room, a convenient powder room, and main-floor laundry, all designed with practicality in mind.The primary bedroom on the main level offers a private retreat complete with a walk-in closet and a well-appointed en-suite, perfect for those seeking comfort and convenience without compromising on design. Upstairs, you'll find two additional bedrooms and a full bathroom, providing comfortable accommodations for family or guests while maintaining privacy and separation of space. Built by Trevalli Homes, a trusted quality home builder, this home will be constructed in the desirable Westwinds community in Tillsonburg. Buyers may also choose from a wide selection of customizable bungalow and two-storey floor plans, ranging up to 3,405 sq. ft., with flexible deposit structures and closing dates. Homes include many features considered upgrades elsewhere, along with so many choices for flooring, cabinetry, counter-tops, etc., allowing you to personalize every detail to suit your style. A rare opportunity to build a home that truly reflects your lifestyle in a growing, family-friendly community. Open House held at 4 Thompson Court, Tillsonburg (id:61852)
Teamrv Realty Inc.
Century 21 Heritage House Ltd Brokerage
610 Salisbury Avenue S
North Perth, Ontario
Welcome to 610 Salisbury! Nestled in a quiet location, situated in the highly desirable southwest neighbourhood of Listowel This spotless home features three bedrooms two bathrooms, spacious open concept living room, dining room and a cozy family room. Enjoy your morning coffee overlooking the beautiful backyard, perfect for entertaining or just relaxing in solitude. Sliding patio doors open from the kitchen and lead to the private custom deck. This spectacular property in the city is a dream come true. Oversized lot with large shed. The basement is spacious with in suite laundry and extra storage. Extra long driveway with ample parking for additional vehicles, RV, Boat. Plenty of extra storage. Very well maintained property, updates include flooring, Central Air fall of 2021, Patio stones 2022, Flooring 2021/stairs 2024. If you are Multi-generation family, or in need of a potential in-law suite, here is the property for you!! Close to all amenities, schools, shops, schools and walking trails. (id:61852)
RE/MAX Twin City Realty Inc.
140 Royal Avenue
Hamilton, Ontario
Welcome to this charming and updated home located in the highly desirable Ainslie Wood neighbourhood of Hamilton. This beautifully maintained 1.5-storey home offers 3 bedrooms and 2 bathrooms, thoughtfully designed with modern finishes throughout. Enjoy a bright and functional layout perfect for families, professionals, or investors alike. Step outside to a generous, fully fenced backyard-ideal for entertaining, gardening, or relaxing in your own private outdoor space. A welcoming front porch, updated in 2023, adds both curb appeal and a perfect spot to unwind. This home also features a basement with laundry and additional space for storage! Situated just minutes from McMaster University, scenic walking trails, public transit, and everyday amenities, this home offers exceptional convenience. Commuters will appreciate easy access to major routes including the 403, QEW, and Main Street. An excellent opportunity to own a move-in-ready home in one of Hamilton's most desirable communities-whether you're looking to start your homeownership journey or explore room-by-room rental potential. (id:61852)
Revel Realty Inc.
298 Yearley Road
Huntsville, Ontario
Top 5 Reasons You Will Love This Home: 1) Explore this rare home set on more than 14-acres of pure privacy, peace, and natural beauty, that invites you to breathe deeper, explore freely, slow down, and truly live the lifestyle you've been dreaming of 2) The kitchen and living room form the heart of the home, thoughtfully designed for connection and everyday living, adorned with expansive windows that frame the surrounding landscape and flows effortlessly onto the deck and into the outdoors, where gatherings feel easy and evenings linger just a little longer 3) The private primary suite is a retreat featuring a modern walk-in shower and a custom walk-in closet that brings both comfort and calm to daily routines 4) Functionality is seamlessly woven throughout the home, with main level laundry, a spacious garage offering room for both parking and a workshop, and a massive unfinished walkout basement complete with a bathroom rough-in, an incredible blank canvas ready for your vision 5) Behind the scenes, quality construction and efficiency take centre stage, including an ICF foundation, soundproofing, R50 blown-in insulation, a gas stove, a gas fireplace, and water treatment system, providing a solid and comfortable home built for the long term. 1,661 above grade sq.ft. plus an unfinished basement. (id:61852)
Faris Team Real Estate Brokerage
1 - 57 12th Concession Road E
Hamilton, Ontario
Introducing your dream 4 Season Retreat in a charming resort community for homeowners AGED 50 plus. Fernbrook Resort is a LAND LEASE community. Nestled within the serene area of Freelton lies a delightful haven that is waiting to welcome you home. This immaculate 1,700 sq ft residence has recently undergone a stunning transformation, ensuring that it's not just a house; it's a lifestyle upgrade! LOW Monthly fees and an array of amenities, makes this offering both luxurious and affordable with an indoor/outdoor pool, library, sauna, tiki bar, picturesque pond, & scenic walking trails. Every day feels like a vacation! This 1.5 storey gem boasts 3 generously sized bedrooms, 2 bathrooms, balconies off the second floor perfect for relaxation & rejuvenation. The upper sunroom/walk-in closet room is bathed in natural light & brook views, offering a tranquil space for reflection. UPDATED Main Lvl washroom with new tub/shower & Luxurious Heated Floors! NEW flooring & freshly painted walls & ceilings. Sleek open riser stairwell with plush Berber stairs. Modern charm meets functionality with new kitchen appliances, updated lighting fixtures, Main Lvl Laundry, Forced air GAS & BBQ gas line & central A/C. This home exudes an inviting and cozy ambiance, making you feel instantly at ease. Rarely offered Attached GARAGE with convenient Inside Entry provides added storage space. Stay connected with cable, internet, & Wi-Fi services. LOW $466 Monthly fees incl. spring fed well water, water testing, septic system, road maint, upkeep of Pools & more - streamlining your life! You'll be part of a welcoming & vibrant community, where making friends is effortless. Pets are permitted. Host bonfires & BBQs, creating unforgettable moments with loved ones. Relax & unwind on your Oversized Front Porch. Year Round living. Premium property located across from the Clubhouse & Pools with tranquil Brook Views from your backyard & sunroom! Only 15 mins to Waterdown shops! (id:61852)
One Percent Realty Ltd.
459 Deer Ridge Drive
Kitchener, Ontario
REFINED & POLISHED LUXURY LIVING. 459 Deer Ridge Drive is a Klondike-built luxury home offering over 4,500 sqft of finished living space on a 70' x 120' lot, backing onto protected green space and trails. The home is finished in stone across the entire exterior, creating a timeless architectural presence. It opens to a grand foyer with a 20 ft ceiling and double exterior doors. 10 ft ceilings span the main level, complemented by hardwood flooring, pot lighting, refined millwork, plus Crema Marfil marble tile throughout the kitchen, main floor common areas, and all 3 upstairs bathrooms. Formal living and dining spaces connect through a butler's pantry, ideal for hosting. A main floor office features custom built-in cabinetry, designed as a library-style workspace with walk-out to the backyard. The kitchen is designed for those who enjoy cooking, finished with full-height cabinetry, granite countertops, a leathered granite island, Electrolux gas range, Sub-Zero refrigerator, plus a walk-in pantry. A double sink sits beneath a window overlooking the green space. The breakfast area opens to a covered lanai with stamped concrete porch, gas heater, ceiling fan, and gas BBQ connection. The family room is a centrepiece of the home, defined by coffered ceilings, custom millwork, and a full wall fireplace. Upstairs offers 4 bedrooms and 3 bathrooms. The primary suite features a custom walk-in closet, 5-piece ensuite with heated floors, Lutron Caseta smart lighting, plus fully automated Hunter Douglas Duette shades. Two bedrooms share a Jack and Jill bath, while the fourth includes its own ensuite. The lower level is partially finished with a theatre space, plus an additional 1,500 sqft ready for personal use. Features include in-ceiling speakers, an inground sprinkler system, plus a 3-car garage wired for 2 EV chargers. Steps from the scenic Walter Bean Grand River Trail, minutes to Deer Ridge Golf Club, with convenient access to highways, dining, entertainment, and shopping. (id:61852)
Real Broker Ontario Ltd.
87 Burton Street
East Zorra-Tavistock, Ontario
Builder's Model Home loaded with upgrades - Mansfield Floor Plan - 3148 Sq.ft., Built By Trevalli Homes In Oxford Crossing, A Family-Friendly, New Home Community Located In the Quiet Neighborhood of Innerkip, Is Sure To Impress You. You Are Welcomed With Open To Above Foyer, Formal Sitting and Dinning Rm, & Sep. Family Rm With Oversized Island In Kitchen On The Main Floor. Second level has Four Bedrooms with three bathrooms and also an extra bonus room. Perfect For Those Looking To Elevate Their Lifestyle With Access To All The Amenities With A Small-Town Vibe. Minutes From School, Golf Course, Downtown Woodstock, 401 & 403. Open House at 304 Masters Drive, Woodstock. (id:61852)
Teamrv Realty Inc.
Century 21 Heritage House Ltd Brokerage
8 Myrtle Street
Pelham, Ontario
Exquisitely built in 2020 by Mountainview Homes, this beautifully upgraded residence is nestled in the prestigious, family-oriented Saffron Estates community of Fonthill. Offering approx. 1,869 sq. ft. of elegant above-grade living space plus an approx. 782 sq. ft. unfinished basement, this 4-bedroom, 3-bath home showcases thoughtful design and exceptional craftsmanship throughout. The open-concept main floor features 9' ceilings, engineered hardwood flooring, integrated ceiling speakers, and a stunning stone-clad natural gas fireplace with a custom hearth and antique wood mantel insert, framed by bespoke cabinetry with quartz countertops. The refined kitchen is highlighted by an oversized quartz island, custom coffee and wine bar, tile flooring, and seamless access to the backyard. The primary suite is a true retreat with his and hers walk-in closets and a spa-inspired 5-piece ensuite featuring double sinks, a glass shower, and a freestanding soaker tub. A rare second-floor laundry adds everyday convenience. Fully wired for Google Home, the home includes an alarm system, surge-protected electrical panel, sump pump tied to the alarm, gas hookups for BBQ and garage, and a 40-amp garage sub-panel. Exterior features include soffit pot lights, stamped concrete driveway, walkways and patio (reinforced for hot tub), gazebo, fully fenced yard, and shed on a concrete pad. Ideally located near parks, trails, Meridian Community Centre, and the charm of downtown Fonthill, this is refined Niagara living at its finest. (id:61852)
RE/MAX Escarpment Realty Inc.
9 Inglewood Street
Brantford, Ontario
Beautiful and affordable 2-storey home in the highly sought-after neighbourhood of Lynden Hills! Welcome to 9 Inglewood Street, a true gem perfect for first-time home buyers and families alike. This 3-bedroom, 2-full-bath home sits on a generous lot and offers incredible value with style and comfort throughout. The main floor features modern updated flooring, a convenient bedroom, and an updated kitchen that overlooks your private backyard oasis. Step outside to enjoy the spacious deck, interlocking stone fire pit area, and above-ground pool, ideal for summer entertaining with family and friends. Upstairs, you'll find two additional bedrooms, while the fully finished basement provides even more living space, perfect for a cozy family room, games area, or home office. Located in one of Brantfords most desirable communities, you'll love being close to excellent schools, shopping, amenities, and quick highway access for commuter. (id:61852)
RE/MAX Escarpment Realty Inc.
26 - 211 Veronica Drive
Kitchener, Ontario
This well-maintained end-unit condo townhouse offers exceptional value in a quiet, family-friendly complex with low monthly condo fees! Enjoy a bright, carpet-free layout with a walkout to your private patio and fully fenced backyard, ideal for morning coffee, your fur baby or entertaining. Upstairs offers two generous bedrooms and a 4-piece while the finished lower level provides extra space for home office, gym space and additional storage. Prime Location!! Tucked in a quiet, green setting with trails and parks nearby and just minutes from Chicopee Ski Hill, shopping, schools, public transit, the expressway & Highway 401. Whether you're getting into the market, downsizing or adding to your investment portfolio, this unit is move-in ready!! Book your private showing today! (id:61852)
RE/MAX Icon Realty
50 Kelso Drive
Haldimand, Ontario
Welcome to this beautifully maintained 3 bdrm, 2.5 bath detached home in Caledonia's desirable Avalon neighbourhood. Offering 1581 sq ft above grade, this home is thoughtfully designed for modern living while maintaining a warm, inviting feel throughout. Curb appeal is immediate, with surfaced parking for 1 vehicle & a covered front porch that sets the tone. Elegant French doors w/ a bonus transom window flood the interior w/ natural light, opening into a spacious & welcoming foyer. The 1-car grg feat convenient inside entry, adding everyday practicality. The open-concept main lvl is perfectly suited for both daily living & entertaining. The liv rm is anchored by a stylish feature wall, while the dining area offers sliding doors to the rear yard w/ an additional transom window. The functional kitch is a standout, feat S/S app, an attractive tiled backsplash, quartz countertops, & a centre island w/ seating for 4. An oversized window overlooks the rear yard, bringing in abundant natural light. A convenient main-lvl powder rm completes the space. Upstairs, the spacious primary retreat feat a walk-in closet & a 4-pc ensuite w/ an oversized soaker tub & separate shower. 2 additional bdrms, a full 4-pc bath, & convenient bdrm-lvl laund provide comfort & efficiency for busy households. The unspoiled bsmt, highlighted by large windows, presents endless potential. Outside, the f-fenced rear yard incl a storage shed & plenty of room to entertain. Noteworthy updates incl c-air, quartz countertops, some flring, range hood (all in '20), feature walls ('24), fresh neutral paint ('25), & updated lighting fix. The Avalon neighbourhood is one of Caledonia's most desirable areas, known for its family-friendly streets, nearby parks, & sense of community. Enjoy the charm of Caledonia's shops & the scenic Grand River, while having easy access to Hamilton, major transp routes, & everyday amenities. This is small-town living with big-city convenience - an exceptional place to call home. (id:61852)
Royal LePage State Realty
121 Queen Street
Kawartha Lakes, Ontario
Year-round beauty. Timeless small-town lifestyle! Seize this opportunity To Make The "Jewel Of The Kawarthas" Your Home In Picturesque Fenelon Falls. This Home Is Located On One Of The Town's Desired Streets, Perfect For Families With School Bus Stop At End Of The Driveway. This 3+1 Bedroom Bungalow Has A Meticulously Maintained Backyard Oasis With Incredible Stunning Western Views, Mature Perennial Gardens, & An Inground Pool With New Liner (August 2025), A 3 Season Sunroom The Length Of The Home, Perfect For Summer Entertaining! Inside You Will Find A Bright Updated Kitchen, Large Open Main Living Room With Combined Dining Area, There Is An Oversized Sliding Door Stepping Out Into The Sunroom To Enjoy A Fresh Bug Free Breeze! The Main Floor Offers 3 Bedrooms & A 4pc Bathroom, The Basement Is Finished With A Massive Rec Area, Wet Bar & Walk-Up To The Sunroom. There Is An Additional Bedroom & 3pc Bathroom For An Extended Family Or Guests! The Property Is Situated All Within Walking To Numerous Hiking Trails Including The Kawartha Trans Canada Trail. Gracing The Shores Of Cameron Lake & The Trent Severn Waterway; Access To Water Activities Are Endless & Scenic Views Along Lock 34 Entertain All Ages. The Town Also Boasts A Vibrant Arts & Culture Scene, With Boutique Shopping & Dining Options. Fenelon Comes Alive & Is Well Known For Their Incredible Canada Day Festivities Spread Out Across The Village! There Is Still Plenty Of Time In The Season To Enjoy All This Home Offers...It's Time To Make The Move To Your Little Piece Of Paradise In The Top Contender For Best Places To Live In Kawartha Lakes! EXTRAS: Fenced Yard With Large Gate To Access 2nd Road Frontage To Store Your Boat/Toys In Backyard. Lot offers potential for a future garage addition. 2 Large Sheds For Additional Storage. Easy Access To Hwy 121 & 35 For Commuters, Quiet Neighbourhood With Low Traffic. (id:61852)
Exp Realty
1b - 268 First Avenue
Ottawa, Ontario
Set within a distinguished 1914 heritage building in the heart of the Glebe, this elegant ground-floor one-bedroom suite marries early-20th-century architecture with a curated selection of modern upgrades. Fresh paint, refinished floors, newer appliances, and an updated bathroom contribute to a refined, move-in-ready interior. High ceilings and generous windows amplify natural light, while the well-proportioned layout offers both comfort and effortless livability.Originally constructed as the Ottawa Ladies' College and later home to Carleton College, the building was thoughtfully transformed into boutique residences, preserving its architectural character and sense of place. Residents enjoy exceptionally low condo fees and an enviable walkable lifestyle, with Bank Street, the Rideau Canal, Lansdowne, parks, cafés, and transit just moments away. A rare blend of heritage charm and modern comfort for buyers who appreciate thoughtful upgrades, architectural character, and an exceptional Glebe lifestyle. (id:61852)
Forest Hill Real Estate Inc.
15 Sycamore Drive
Tillsonburg, Ontario
Step into this exceptional spec home showcasing the expansive 'Thames' floor plan, thoughtfully designed for growing families in a warm,new home community. Tailored for family comfort, the entrance welcomes you with an open-to-above foyer, setting the tone for the main floor featuring an inviting eat-in kitchen, dining room and living room, all graced with soaring 9' ceilings. Natural light floods the home through abundant windows. Upstairs, discover four generously proportioned bedrooms, highlighted by a spacious master bedroom boasting a large en-suite. Two additional bedrooms share a convenient cheater en-suite, complemented by a third full bathroom for guests. Completing the layout is a fourth bedroom, ideal for those needing extra space without compromising on quality or budget. Open House at 4 Thompson Crt, Tillsonburg. (id:61852)
Teamrv Realty Inc.
Century 21 Heritage House Ltd Brokerage
239 Rolling Acres Court
Kitchener, Ontario
Featuring an above-ground walkout basement and a huge South-facing backyard with a beautifully landscaped pond, welcome to 239 Rolling Acres, a fully renovated four-bedroom detached residence located in one of Kitchener's most established and upscale neighbourhoods.This refined home has been thoughtfully updated from top to bottom, offering a bright and elegant interior with a highly functional layout. The main level is anchored by a stunning oversized kitchen, complete with a large central island and extensive storage, seamlessly connecting to the living and dining areas-ideal for both everyday living and elevated entertaining.The upper level features four generously sized bedrooms, including a comfortable and private primary retreat. Finishes throughout the home reflect quality craftsmanship and timeless design.The above-ground walkout basement provides excellent natural light and exceptional potential for additional living space or future customization. Stepping outside, the home opens to a generous backyard oasis, highlighted by a beautiful pond and mature landscaping, creating a private and tranquil setting ideal for relaxation, entertaining, or family enjoyment.Situated in a prestigious, mature community surrounded by quality homes and tree-lined streets, this property is conveniently located near schools, parks, shopping, and major commuter routes.A turnkey opportunity for discerning buyers seeking a renovated detached home with an above-ground walkout basement and an exceptional outdoor setting in a prime Kitchener location. (id:61852)
Royal LePage Real Estate Services Ltd.
4 Rosanne Crescent
Hamilton, Ontario
Cute & cozy 2 story, end-unit townhome in the desirable Berrisfield neighbourhood. You'll appreciate the gleaming hardwood floors throughout the main and upper levels. The main level displays a spacious living room, kitchen, separate dining area with sliding door to the backyard and 2-piece bathroom. The Upper level includes the primary bedroom, 2nd & 3rd bedrooms plus the four-piece bathroom. Make your way down to the basement level to find the finished rec room, laundry area and storage space with handy workbench. Furnace replaced in 2021 and Central Air in 2017. This home features a backyard that is fully fenced with a large deck and direct access to the parking space + 6 visitor. You'll love this convenient location right across from the park and playground. Also, very close proximity to public transit, shopping and easy access to Highways. Great starter for first time buyers, families or investors. (id:61852)
Coldwell Banker Community Professionals
6001 North Street
Niagara Falls, Ontario
Located in Niagara Falls, this property sits on a rare 48 ft x 340 ft deep lot, offering exceptional depth and long-term flexibility within an established residential setting. The generous lot size may lend itself to future expansion or the addition of a garden suite or accessory dwelling unit, subject to municipal approvals, zoning, and building requirements. Inside, the basement offers a clean slate, ready for a buyer's creativity, with the benefit of a separate entrance-providing added flexibility for future use. Laundry is conveniently located on the main floor, supporting practical day-to-day living. It can be put back in the Basement. Set within a well-established neighborhood close to parks, walking and cycling routes, schools, shopping, and everyday amenities, this location combines practical convenience with access to Niagara Falls' renowned green spaces and riverfront recreation. An attractive opportunity for end-users, investors, or those seeking a property with strong lot fundamentals and future potential. Buyer to verify zoning, permitted uses, and development potential with the City of Niagara Falls. (id:61852)
Royal LePage Terrequity Realty
11 Sycamore Drive
Tillsonburg, Ontario
Discover the perfect blend of luxury and comfort in this stunning custom bungalow, nestled on a spacious 52' lot in Tillsonburg's prestigious new home subdivision. Built by a renowned quality home builder Trevalli Homes. This almost ready to move-in gem features a welcoming covered front porch that invites you inside. Step into a breathtaking main floor adorned with 9' ceiling, kitchen, great room, dinette, and hallway. The gourmet kitchen is a chef's dream, boasting an Island with breakfast bar, granite countertops, and seamless transitions to the stylish powder room and en-suite that features a frameless glass shower. The true highlight is the finished basement, offering a spacious rec room, additional bathroom, and two cozy bedrooms-perfect for guests or family. This meticulously crafted home is priced to sell, so don't miss your chance to make it yours before it's gone! Open House at 4 Thompson Crt, Tillsonburg. (id:61852)
Teamrv Realty Inc.
Century 21 Heritage House Ltd Brokerage
40 - 215 Glamis Road
Cambridge, Ontario
Welcome to 215 Glamis Road Unit #40. This 2-storey end unit townhouse is ready for its newest owner to take advantage of this well maintainedproperty and enjoy condo living with a private backyard. Unit #40 comes with a established large living room, large kitchen and rare dining roomspace for a townhouse of this size. Enjoy 3 good sized bedrooms and clean bathroom. Enjoy a finished basement for an additional living spaceand 3pc bathroom. RSA (id:61852)
One Percent Realty Ltd.
84 Viscount Road
Brantford, Ontario
(Wow ) An Absolute Show Stopper! Come Check Out This Beautiful Detached 4 Bedroom Renovated Home Located In A Great Neighborhood Which Boasts: Basement Apartment With Separate Side Entrance | Huge Premium Lot | Poured Back Concrete Patio & Front Yard | Freshly Painted In Neutral Colors | Modern Kitchen With Quartz Counters, Upper Cabinets And Valance | Pot Lights | Smooth Ceiling | Upgraded Tiles Laid On A Diamond Shape | Master With Ensuite | No Carpet In Home | Newer Vinyl Casement Windows | Newer Roof (2021) | Water Softener (2021) | Renovated Bathrooms (2021) | Yard Was Regraded (2024) | Newer Appliances (2021) | Custom Shed In B/Yard | Crown Molding | High Efficiency Gas Furnace & A/C (2024) | Dbl. Car Garage W/Entrance Into Home And The List Goes On...Please Check Out Virtual Tour And Don't Miss Out On This Home. (id:61852)
RE/MAX Real Estate Centre Inc.
12 Valley Ridge Lane
Hamilton, Ontario
Introducing a truly exceptional property at 12 Valley Ridge Lane.. This exquisite raised bungalow exudes luxury and sophistication in every detail, offering a lifestyle of unparalleled elegance and comfort. Located in the prestigious Stone Brook Estates this 3 + 1Bedroom Home has so much to offer. Step into the grand foyer through the 8" Mahogany door and be greeted by a spacious and inviting living area, with gorgeous hardwood floors, an open concept design, perfect for entertaining guests or relaxing with family. The gourmet kitchen is a chef's dream, featuring state-of-the-art appliances, custom cabinetry, a pot filler and a large island for culinary creations and an additional Pantry for storage. The master suite is a retreat of indulgence, with a spa-like en-suite bathroom and a double door Entry and a large over sized closet. Additional bedrooms are appropriately sized and beautifully appointed, providing ample space for family, guests or a home office. The finished Basement Offers an additional hangout space perfect for movie nights and get togethers with friends. The outdoor living space is a sanctuary of relaxation, featuring a sprawling two tiered deck, a covered patio for outdoor dining, and lush landscaping that creates a private oasis. Just a few minutes drive to the 401, and all other amenities. Don't miss out on the opportunity to call12 Valley Ridge Lane your home - where luxury, sophistication, and comfort come together in perfect harmony. Schedule a viewing today and step into a world of unparalleled elegance. Common element fee of $575/month includes: water, sewer (septic), street lighting, common area landscaping & maintenance, road snow removal and road maintenance. (id:61852)
Royal LePage Real Estate Associates
133 Chilton Drive
Hamilton, Ontario
GREAT VALUE!! 4 Bedrooms, 2.5 Baths! This lovingly maintained home is definitely not a drive by! "Move in ready" best describes the Open Concept main floor with Sharp Décor, featuring gleaming Hardwood Floors, Pot Lighting, Kitchen with Breakfast Bar and Appliances! The Dining Room has sliding doors leading to your mega Entertainment Backyard! This is the place where friends and family will gather for those special moments! Enjoy a massive 41' by 12' covered patio, stretching across the back of the house; Splash into the 18' round, above ground Pool, with Change Room; Roast Marshmallows in the Fire Pit Area! Front & Back Yard Sprinkler System! With over 2100 sq ft of finished living space, the wrought iron Staircase leads to three Bedrooms with a handy Laundry and Bath with pocket door! The Basement can easily be an IN-LAW SUITE with Kitchenette rough-in ready to go; a 2nd Laundry room, Bedroom and gorgeous 4 pc Bath with Jet tub & Shower. Parking for 4+ cars including DOUBLE CAR GARAGE (in tandem), 130' deep lot, fully fenced with no backyard neighbor! Book your showing today! (id:61852)
Royal LePage State Realty
2664 Windham West 1/4 Ln Road
Norfolk, Ontario
Welcome to 2664 Windham West Quarterline Road, a stunning custom-built bungalow on a peaceful one-acre lot, surrounded by scenic farmers' fields. Built-in 2016, this thoughtfully designed home offers over 2100 square feet of finished living space and blends modern comfort with country charm. Driveway was recently paved in 2025 (see new photos).As you step inside, you're welcomed by an expansive open-concept main living area filled with natural light. The spacious kitchen is a true showstopper, featuring ample cabinetry, generous counter space, and a large island that's perfect for entertaining. The dining area comfortably fits a full-size table and opens into a bright and airy living room, creating an inviting space for everyday living and family gatherings. A separate sitting room provides a quiet retreat, while the bonus room offers flexibility for a home office, playroom or hobby space. Main-floor laundry adds to the home's functionality.The home offers three well-appointed bedrooms, including a generous primary suite complete with a walk-in closet and a private 5-piece ensuite featuring a double vanity, soaker tub and separate shower. Two additional bedrooms share access to a beautifully updated 4-piece bathroom, ideal for family or guests.Outside, you'll find everything you need for a rural lifestyle, including a large wraparound deck that's perfect for enjoying your morning coffee or relaxing in the evening with unobstructed views of the surrounding countryside. A detached garage with an upper loft provides extra storage or workshop potential.The property also features multiple sheds and a greenhouse-ideal for hobbyists, gardeners, or those seeking additional utility space. Whether you're looking for tranquillity, space to grow, or a place to call home away from the hustle and bustle, this beautifully maintained country property is a rare opportunity in Norfolk County. (id:61852)
Revel Realty Inc.
130 La Salette Road
Norfolk, Ontario
Public Remarks: Custom-Built Modern Bungalow by Wolf Homes! This spectacular modern bungalow sits on a 1-acre lot in the hamlet of La Salette and offersnearly 2,000 sq. ft. above grade of premium living space. Built with unmatched quality by Wolf Homes, this property combines luxury, comfort,and style. The finished lower level adds even more space with 2 legal bedrooms, a full washroom, and a massive rec room, perfect for familyliving or entertaining. A true masterpiece in design and craftsmanship. This is modern country living at its finest (id:61852)
Real Broker Ontario Ltd.
80 Meadowbank Drive
Hamilton, Ontario
Welcome to this stunning home located in the desirable Falkirk West neighborhood. Enjoy the serene backyard oasis with a ravine and forest backdrop. This spacious home offers 4 bedrooms, 2.5 bathrooms, and over 3750 square feet of living space, making it ideal for your family. Features include hardwood floors, a beautifully updated kitchen, and a family room with soaring 7'9" cathedral ceilings. The prime location provides easy access to Highway 403, Lincoln M Elexander Parkway, parks, and shopping. Furnace and Heat pump- 2023, Kitec plumbing replaced in 2021. Tankless water replaced Dec 2021. Front door replaced in April 2024. attic insulation upgraded in 2021 (id:61852)
Homelife/miracle Realty Ltd
3 Ludolph Street
Kitchener, Ontario
Nested In The Desirable Trussler Neighborhood! This Fantastic Open Concept 4 Bedroom Layout Featuring Stunning Decor & High-End Finishes Throughout. Corner Lot Offering Complete Privacy. Thoughtfully Designed Home, Centre Kitchen Island, Open Dining With Living-room Perfect For Large Families & Gatherings! Fully Finished Basement Creating Ample Living Space. Overlooking (id:61852)
RE/MAX Real Estate Centre Inc.
10 Gordon Street
Hamilton, Ontario
This charming 2-storey home blends original character with fresh, modern updates. From the moment you step inside, you'll feel the warmth of a bright and inviting main floor that flows seamlessly between the living and dining rooms, and into a stylish new kitchen complete with butcher block counters and brand-new appliances. Upstairs, discover 2 comfortable bedrooms (with the option to easily convert back to 3) and a refreshed bathroom featuring a modern vanity and tile. The full unfinished basement provides laundry and storage options. Outdoors, enjoy a brand-new deck, fenced yard, and storage shed, perfect for summer barbecues or quiet evenings at home. Situated on a south-facing lot (19.15 x 100.26) with street parking, this home is steps from parks, schools, shopping, and transit, the perfect balance of charm, convenience, and opportunity. Updates include new hardwood floors, kitchen renovation, a refreshed washroom, exterior decks, exterior painting, and more. Water softener, furnace and A/C are owned. Roof shingles replaced in 2009. Water heater is a rental. (id:61852)
Royal LePage Real Estate Associates
1433 Girard Drive
Lakeshore, Ontario
Amazing raised ranch in Emeryville (Lakeshore),5 bedrooms ,2 bathrooms ,fully finished basement ,neutral colors ,landscaped ,inground kidney shaped salt pool (5 year old liner) ,heated with gazebo overlooking the pool. Roof done 6 years ago.Location of this home is on Lakeshore Discovery/St. Anne ,and Belle River high schools district (with another school that is being built at the end of street) ,priced to sell quickly ,come make great memories here and call this place your own today ,will not disappoint ,awesome neighbors ,will not last long. (id:61852)
Zown Realty Inc.
670 Salzburg Drive
Waterloo, Ontario
IF THIS IS YOUR TIME TO DOWNSIZE, THIS IS YOUR HOUSE. A Rare Opportunity Come and see this Home before its gone! If you've been searching for the perfect retirement bungalow, this is the one people remember for years - the one that "got away." A modern-built, freehold bungalow (yes, no condo fees) with a walkout basement and a million-dollar pond view in Waterloo's prestigious Rosewood/Clair Hills community. Homes like this almost never come to market, and with the neighbourhood fully built out, finding another one like it may soon be impossible. Designed for effortless, comfortable living, this 2+1 bedroom, 3-bath walkout bungalow offers nearly 2,000 sq. ft. of beautifully finished space. Freshly painted with brand-new carpet, it's fully move-in ready - the perfect option for anyone looking to simplify without compromising quality. The open-concept main floor features maple hardwood, ceramic tile, & seamless access to a raised deck with glass railings overlooking the tranquil Rosewood Pond - a protected view that can't be duplicated today. The primary suite faces the water & includes a private 4-piece en-suite, while the second bedroom with a built-in Murphy bed easily doubles as a guest room or home office. The bright walkout basement expands your living space with oversized windows, a cozy gas fireplace, & direct yard access for peaceful mornings by the water. A third bedroom with en-suite privileges and a generous storage area complete the lower level. Thoughtfully built with long-term comfort in mind, this home includes widened doorways, lowered switches, updated mechanicals, a double garage, and a quiet, low-traffic street - exactly what downsizers value most. This is the ideal combination: one-floor living, serene natural surroundings, no condo fees, minimal maintenance, & a view to die for. Opportunities like this simply do not come twice. Welcome to Rosewood Estates - a truly irreplaceable home. IT COULD BE YEARS BEFORE ANOTHER ONE COMES ALONG. (id:61852)
RE/MAX Twin City Realty Inc.
