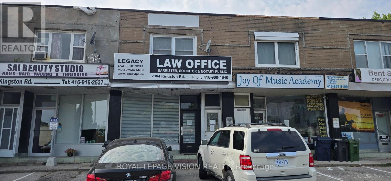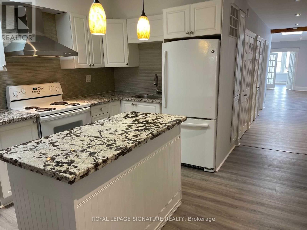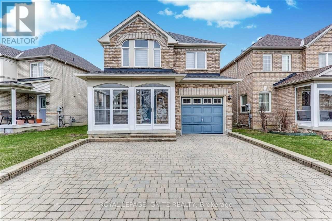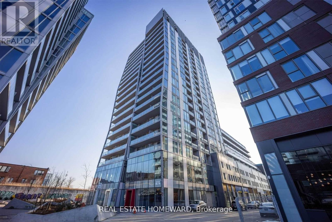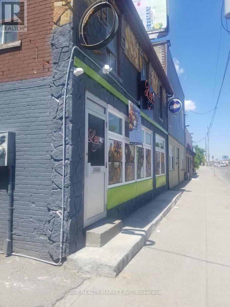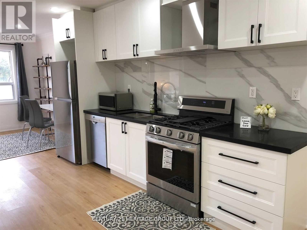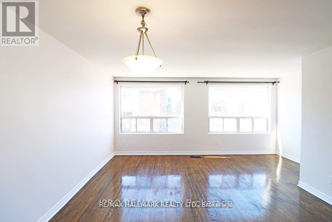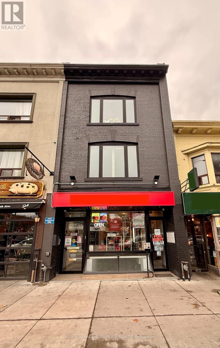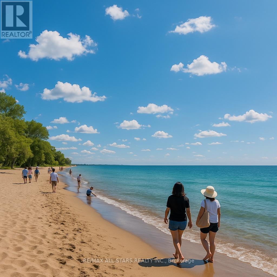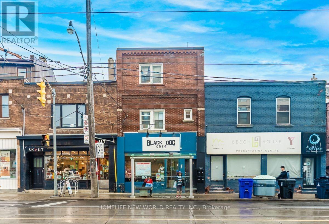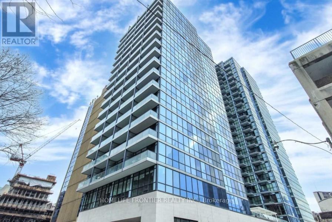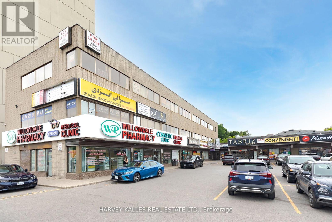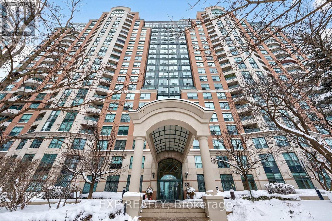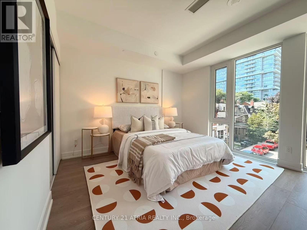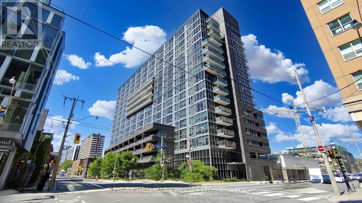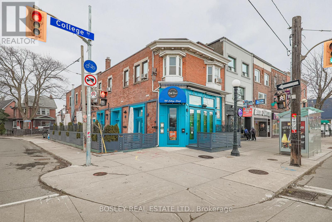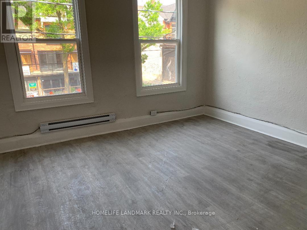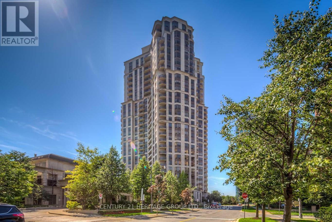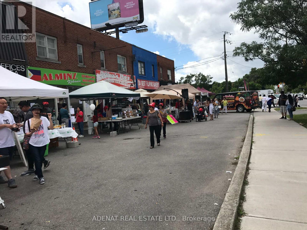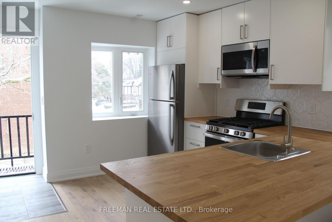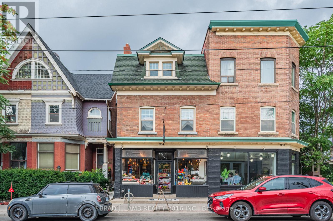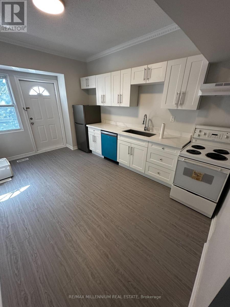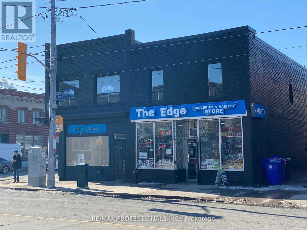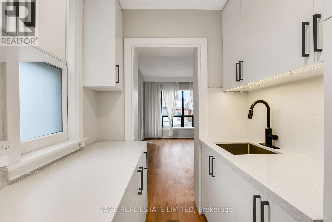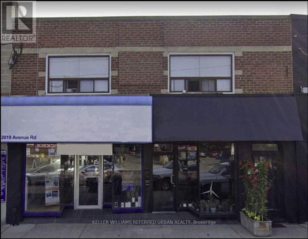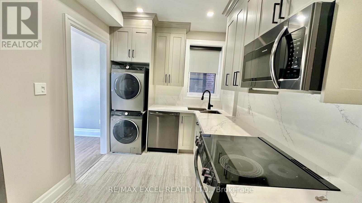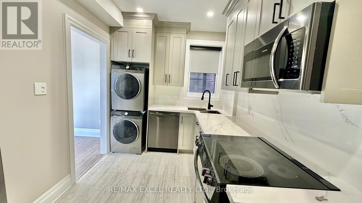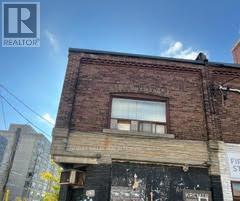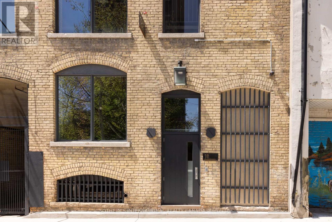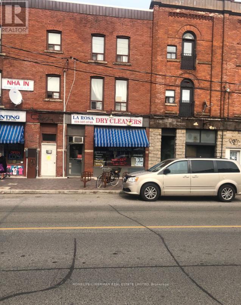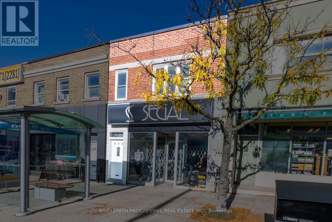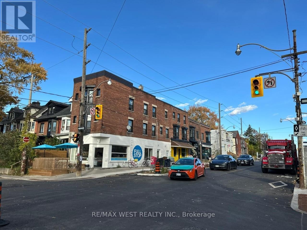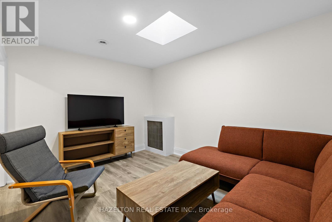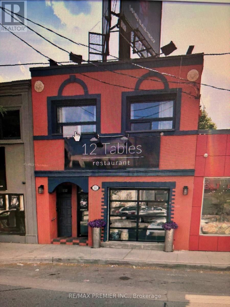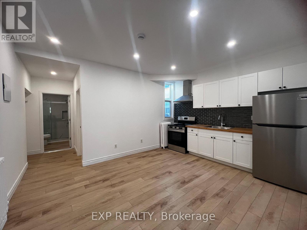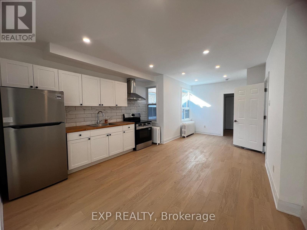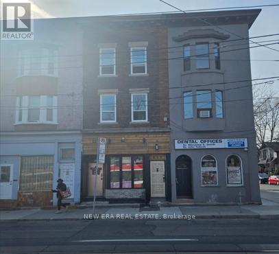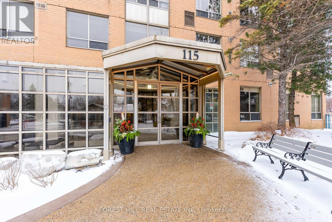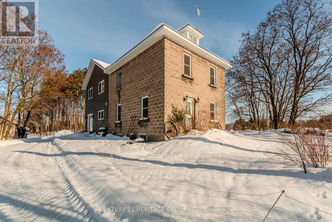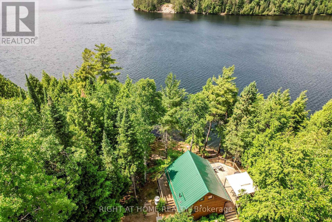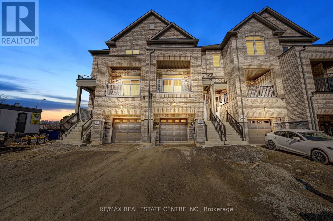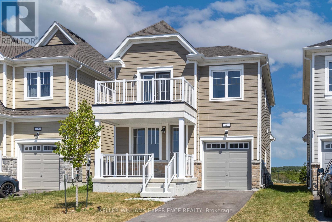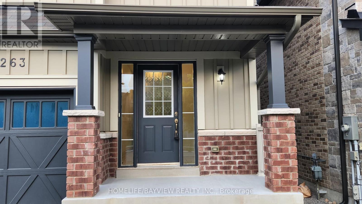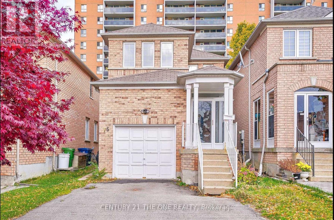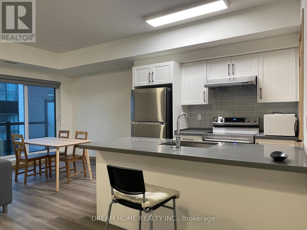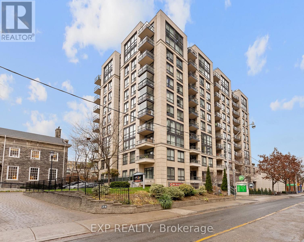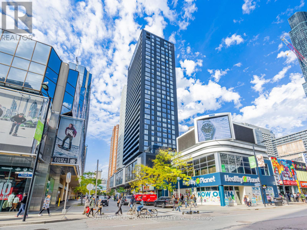2364 Kingston Road
Toronto, Ontario
One of the most favorable changing business neighborhoods in Toronto. Transformation is in motion as more and more new condos are being erected connecting the Scarborough Bluffs with the Beaches. A chance to own a property in Cliff crest in a neighborhood that has great potential and room to grow. Currently renovated lawyer's office with 3 office room plus basement fully renovated. Reception in front + 3 offices. 2nd floor vacant - needs paint and some touch ups. - 2 bdrm apt, with 9' ceilings + hdwd floors. 2 car parking in front + 2 car parking at back, front and back entrance. (id:61852)
Royal LePage Vision Realty
Upper - 2444 Danforth Avenue
Toronto, Ontario
Spacious Sun-Filled Split Two Bedroom Apartment, Approximately 1,250 Sq Of Interior Space And Large Terrace. Located In Highly Desirable East York Right On The Subway Line, Minutes Away From Schools, Shopping, Transit And Restaurants. Eat In Kitchen, Granite Countertops, Kitchen Island, Pot-Lights, Skylight & Engineered hardwood flooring. This Unit Is A Must See. (id:61852)
Royal LePage Signature Realty
Upper - 621 Staines Road
Toronto, Ontario
Welcome to this beautiful open concept family home in the highly sought-after Rouge neighborhood. This 3-bedroom, 3 washroom home offers a bright and spacious living and dining area that's perfect for everyday living and entertaining. The kitchen is stylish and modern, featuring stainless steel appliances and plenty of space to enjoy cooking. Freshly painted throughout, the home also includes the convenience of separate laundry. Located in a very convenient area with easy access to Highway 401, public transit, schools, parks, shopping, and more, a great place to call home. 70% utilities (id:61852)
Royal LePage Ignite Realty
601 - 15 Baseball Place
Toronto, Ontario
Welcome to Riverside Square. This fabulous corner unit offers north, east and west views overlooking the square. Corner unit provides a great light-filled living with a split bedroom layout. The primary bedroom has a three piece ensuite, walk-in closet and floor-to-ceiling windows. The second bedroom has plenty of storage with a full wall-to-wall closet and a walkout to a balcony. The open concept living and dining is great for entertaining with a walkout to a second balcony with gas hook up. Stone counters, integrated appliances, large island with storage and electricity as well as a pantry to complete the kitchen. In suite washer and dryer. Easy access to DVP at your door. Walk to shopping, dining and entertainment on vibrant Leslieville and Riverside districts along Queen Street. Biking and walking trails along the scenic Don River. Parking available. (id:61852)
Real Estate Homeward
430 Simcoe Street S
Oshawa, Ontario
Conveniently located just off the 401; near the upcoming metrolinx train and bus terminal. Large one bedroom unit. Laundry in the area. Tenant pays own hydro. (id:61852)
The Realty Market Inc
1 - 1710 Danforth Avenue
Toronto, Ontario
Renovated Apartment (2022) Located At The Vibrant Danforth & Coxwell area. Steps To The Subway! Fantastic Condo Alternative! This Bright, Trendy & Spacious Unit Features Wood Flooring Throughout, A Modern Kitchen w/SS Appliances, Quartz Countertop, Wall A/C System, Ensuite Laundry, Large Bedroom, 4 Piece Washroom, Ensuite Storage & Much More! Steps to Restaurants, Shops, DVP And Minutes To Downtown Toronto. Move in Ready. If Parking is Needed, Landlord May Be Able to Arrange. (id:61852)
Century 21 Heritage Group Ltd.
1237e Woodbine Avenue
Toronto, Ontario
Welcome Home! This freshly painted, bright, and airy 2-bedroom, 1-bath unit is move-in ready and available immediately. Features include a spacious master bedroom with a double closet and large window, and a private rear balcony perfect for relaxing. Conveniently located just steps from Danforth Village, with easy access to TTC and a short commute to downtown. Enjoy vibrant neighbourhood amenities right at your doorstep. (id:61852)
RE/MAX Hallmark Realty Ltd.
1 - 345 Danforth Avenue
Toronto, Ontario
Be the first to live in this fully renovated, beautifully upgraded second-floor apartment in one of Toronto's most desirable and walkable neighbourhoods. This bright, open, and modern space offers a stylish layout with brand-new flooring, fresh paint throughout, large windows that fill the home with natural light, and thoughtfully selected finishes that create a warm and contemporary feel. The newly designed kitchen features sleek cabinetry, quartz countertops, stainless steel appliances, and a functional layout ideal for cooking and entertaining.A spacious bedroom, a stunning newly renovated 3-piece bathroom, and the convenience of en-suite laundry complete this impressive suite.Located in the heart of the Danforth, right at the border of North Riverdale and Playter Estates, residents will enjoy the rare combination of charm, convenience, and excellent connectivity. Just steps to Broadview Station and Chester Station, commuting is effortless whether you're heading downtown, across the city, or connecting to the DVP within minutes. The neighbourhood is known for its tree-lined streets, character homes, and strong community atmosphere, making it ideal for those seeking an urban lifestyle with a neighbourhood feel.The location delivers an unmatched walkable lifestyle with countlesscafés, restaurants, bakeries, and boutique shops right at your doorstep. Enjoy the vibrant energy of Greektown, the ease of access to grocery stores and everyday essentials, and the convenience of local services just minutes away. Nature lovers will appreciate close proximity to Riverdale Park East, Withrow Park, Phin Park, and the Don Valley trail system, perfect for morning runs, evening walks, and weekend relaxation. A beautifully finished, turnkey apartment in a prime location offering comfort, style, and convenience. A fantastic opportunity to live in one of Toronto's most sought-after communities with everything you need right outside your door. (id:61852)
Royal LePage Signature Realty
1 - 1918a Queen Street E
Toronto, Ontario
For Lease - Rear Unit, 1918A Queen Street East, Toronto, ONTwo-Level Apartment | 2 Bedrooms | 1 Bathroom | Approx. 1,030 Sq. Ft. + 200 Sq. Ft. Private TerraceBright, modern, and quietly set back from the street, this renovated two-level apartment offers comfortable urban living in the centre of Toronto's Beaches community. With approximately 1,030 sq. ft. of interior space and a private 200 sq. ft. terrace with direct access to the unit, this home provides a rare combination of privacy and convenience.Interior FeaturesFully renovated throughout with updated flooring, kitchen, and bathroomOpen-concept main level with spacious living and dining areasLarge windows delivering excellent natural lightMain-floor primary bedroomSecond bedroom located on the lower levelIn-suite laundry for added convenienceLocation HighlightsLocated in the highly desirable Beaches neighbourhood, just steps from Queen Street East. Walking distance to the lake, Kew Gardens, tennis courts, parks, cafés, shops, and daily amenities. Enjoy easy access to lakefront walking and cycling trails, as well as TTC streetcar service offering quick connections to downtown. (id:61852)
RE/MAX All-Stars Realty Inc.
878 Kingston Road
Toronto, Ontario
Attention Investors! Trendy Location Upper Beaches In The East End-Danforth. 3-Stry. 3,076 Sq Ft Mixed Use. Retail (891 Sf) Plus 3 Separate Residential Renovated Units, Two 1BR on 2nd and 3rd floor with private deck (2021), Windows (2021) and one 3BR Bsmt Apt. With a Separate Entrance. High-Efficiency Boiler/HWT in 2023, Separate Hydro Meters. Separate Laundry In Each Unit. Opportunity for investment in Commercial Strip Demanded For Retail And Residential Space. 5 Min Drive To the Lake & Queen St E (id:61852)
Homelife New World Realty Inc.
1613 - 210 Simcoe Street
Toronto, Ontario
Modern and open concept 1 bedroom. Located On Quiet Street Off Of Queen And University. Conveniently Located Between Osgoode And St.Patrick Subway Stations. Short Walk To Toronto's Best Shopping, Theatres, Restaurants, University Of Toronto, Hospitals. Amazing Amenities, Trendy Neighborhood. Ideal For Anybody Looking For Their Own Private Space In A Quiet Area. (id:61852)
Homelife Frontier Realty Inc.
207 - 6013 Yonge Street
Toronto, Ontario
Office space suitable for professional use, beauty and personal care services, or medical professionals, featuring prominent outdoor signage for rent. Conveniently located near the subway and popular dining options such as Tim Hortons and Pizza Hut. Office space also provides access to a boardroom. (id:61852)
Harvey Kalles Real Estate Ltd.
517 - 23 Lorraine Drive
Toronto, Ontario
Welcome to Unit 517 at 23 Lorraine Drive - a beautifully laid-out 2-bedroom, 2-bathroom residence offering approximately 865 sq. ft. of thoughtfully designed living space in one of Toronto's most convenient and well-connected neighbourhoods. This highly functional split-bedroom layout provides excellent privacy, ideal for professionals, couples, or end-users with guests or a home office. The open-concept living and dining area is spacious and inviting, easily accommodating full-sized furniture and perfect for entertaining or relaxing at home. Large windows allow for abundant natural light, creating a bright and comfortable atmosphere throughout. The primary bedroom features a generous footprint with its own ensuite bathroom, while the second bedroom is well-proportioned and located near the second full bath -perfect for guests or family. A practical kitchen layout maximizes storage and workflow, seamlessly connecting to the main living space. This unit also includes 1 underground parking space and 1 locker, adding everyday convenience and extra storage value. Situated steps from subway access, major highways, shopping, dining, and everyday amenities, this location offers unbeatable accessibility while maintaining a residential feel. (id:61852)
Exp Realty
103 - 308 Jarvis Street
Toronto, Ontario
Brand New Direct from Developer. GST Rebate available for qualified purchasers. Spacious 3-storey townhouse at JAC Condos offering over 1,300 sq. ft. of living space with 4 bedrooms plus a den - perfect for student housing or investment! Located steps from Toronto Metropolitan University and close to transit, shopping, and all downtown amenities. Ideal layout with private bedrooms for roommates, a functional den for study space, and modern finishes throughout. A rare opportunity to own a large, income-generating property in the heart of the city. Parking and Locker included! (id:61852)
Century 21 Atria Realty Inc.
605 - 320 Richmond Street E
Toronto, Ontario
This sun-filled 2-bedroom, 2-bathroom suite offers a smart open-concept layout with floor-to-ceiling windows and a private balcony showcasing panoramic south-to-west-facing views of downtown Toronto. The modern kitchen features upgraded appliances, beautiful countertops, and a centre island that's perfect for entertaining. The spacious primary bedroom includes a 3-piece ensuite, double closets, and massive floor-to-ceiling windows. Enjoy premium amenities including a rooftop pool and sundeck, gym, sauna, party room, guest suites, and 24-hour concierge. Nestled in the heart of Old Toronto, you're steps from the Distillery District, St. Lawrence Market, TTC, George Brown College and the future Ontario Line. (id:61852)
RE/MAX Hallmark Realty Ltd.
413 Crawford Street
Toronto, Ontario
Bright & Spacious 2 Bedroom Apartment - With 9.5-Foot Ceilings! Welcome To This Sun-Filled Apartment In A Beautiful Circa 1912 Toronto Building Full Of Charm And Character. Enjoy A New York Loft Vibe With Large Principal Rooms, Laminate Floors, And Tons Of Natural Light Throughout. This Unique Home Features A Private Entrance, 2 Bedrooms Plus A Den, And Original Period Details That Blend Historic Charm With Modern Comfort. Amazing Location - Just Steps To Metro Grocery Store, Little Italy, The Annex, Great Cafes, Restaurants, And Shops. The Streetcar Is Right At Your Door, And Trinity Bellwoods Park Is Only A Short Walk Away - Perfect For Tennis, Hockey, Or The City's Best Off-Leash Dog Park. (id:61852)
Bosley Real Estate Ltd.
#201 - 461 Parliament Street
Toronto, Ontario
Location, Location!! Newly Renovated 1 Bedroom Apartment In Heart Cabbage Town. Near Parliament And Carlton St. Step To Bus Stops. Great Vibrant Neighborhood, Shopping, Restaurants, Entertainment. (id:61852)
Homelife Landmark Realty Inc.
2014 - 78 Harrison Garden Boulevard
Toronto, Ontario
Bright and spacious 1+1 bedroom suite facing north with a stunning view, located in the prestigious Skymark Centre by Tridel. Open-concept living, dining, and kitchen layout with granite countertops. The den is large enough to be used as a second bedroom. Walk-out to a private balcony to enjoy the amazing view. Fully renovated in 2024, including new flooring, modern kitchen cabinets, upgraded appliances, bathroom, and window shades-move-in ready with a fresh, modern feel. Enjoy top-notch amenities: grand lobby, indoor pool, sauna, tennis court, gym, bowling alley, virtual golf, billiards, library, party room, and 24-hour concierge. Prime location close to Hwy 401, schools, shopping, dining, subway, and entertainment. Perfect for end-users or investors seeking luxury, comfort, and an incredible view. (id:61852)
Century 21 Heritage Group Ltd.
Apt - 371 Wilson Avenue
Toronto, Ontario
Nice Second Floor 3 Bedrooms, Bathroom, Living , Kitchen, Big Windows Looking Out To Wilson Ave. Steps From Bathurst And Wilson. Close to All Amenities. (id:61852)
Adenat Real Estate Ltd.
2 - 3449 Yonge Street
Toronto, Ontario
Move in April 1 - so there's time to give notice Feb 1. Completely Renovated (2023) - entire second floor with no one above you. Two adult size bedrooms that both accommodate queen size beds. Real kitchen with lots of counter space and full size appliances plus your own ensuite wash/dryer. All flooring from 2023 reno. Control your own heating & cooling and never run out of hot water with hot water on demand. Both the common and ensuite bathrooms have are 4 piece. Walk-out to your own private deck. Great for families or roommates. People with pets carefully considered. 1 extra long parking spot available: + $100/Month. (id:61852)
Freeman Real Estate Ltd.
1 - 984 Dundas Street W
Toronto, Ontario
Welcome To A Stunning Main-Floor Bachelor Suite In The Heart Of Trinity Bellwoods Park. Perfect For Students Or Young Professionals Seeking A Stylish And Convenient Urban Lifestyle, This Thoughtfully Designed Unit Blends Modern Comfort With Character In One Of Toronto's Most Desirable Neighbourhoods. The Functional Open-Concept Layout Features A Sleek Contemporary Kitchen And A Spacious Living Area, Ideal For Both Relaxing And Entertaining. Enjoy Direct Access To Trinity Bellwoods Park, Offering A Vibrant Backdrop For Your Everyday Routine. Step Outside To Discover Everything The Area Has To Offer, From Trendy Cafés And Boutique Shops To Some Of Toronto's Best Restaurants And Nightlife - All Just Moments From Your Door. (id:61852)
Brad J. Lamb Realty 2016 Inc.
Unit 2 - 25 Howard Street
Toronto, Ontario
Prime location, at Sherbourne St and Bloor St E Welcome to this beautifully renovated 3rd story two-bedroom, three-piece bathroom. Conveniently located just steps from the subway and TTC, shops and restaurants. (id:61852)
RE/MAX Millennium Real Estate
2nd Flr - 366 Oakwood Avenue
Toronto, Ontario
This 2nd floor, large 3 bedroom apartment with oversized deck is ideal for shared accommodations or family. Maximum 4 people in the unit. Centrally located with TTC at front door. Available for immediate occupancy. (id:61852)
RE/MAX Professionals Inc.
Upper - 633 St Clair Avenue W
Toronto, Ontario
Beautifully renovated 3 bedroom apartment on St Clair West! Enjoy a modern, renovated kitchen with stainless steel appliances and all new modern light flooring throughout the apartment. The south facing living room is extremely spacious and bright and leads out to the rear parking pad. A separate dining room on the other side of the kitchen is easily large enough to host a group for dinner & entertain. Peace and quiet is assured as the lower tenants only occupy the space for half of the year and operate as a quiet business. Rarely offered forced air heating and air conditioning! Easy access into the apartment through a separate private front entrance. Utilities are separately metered. All of this with St Clair transit right outside your door plus some of the best shops and restaurants the city has to offer. (id:61852)
Sage Real Estate Limited
Unit 2 - 2017 Avenue Road
Toronto, Ontario
Located in the highly sought-after Bedford Park area, this charming one-bedroom, one-bathroom suite offers a bright and inviting living space. Situated on Avenue Road just south of Wilson, you'll enjoy unparalleled convenience with transit, fine dining, and grocery shopping just steps away. The unit features skylights in both the kitchen and bathroom, filling the space with natural sunlight throughout the day. With easy access to both the Yonge and Spadina subway lines, as well as downtown Toronto, this is an ideal location for those seeking comfort and connectivity in a vibrant neighborhood. (id:61852)
Keller Williams Referred Urban Realty
2 - 617 College Street
Toronto, Ontario
LITTLE ITALY- Be the very first to live in this totally renovated 4 bedrooms apartment in the heart of little Italy close to the University of Toronto. All brand new features include: Wood flooring, trendy new kitchen, marble bathroom, stylish Led lighting (low hydro bills) brand new Appliances, Fridge, Stove, Washer, Dryer, Air Conditioning, Modern Blinds, Intercom, solid doors, etc... (id:61852)
RE/MAX Excel Realty Ltd.
3 - 617 College Street
Toronto, Ontario
LITTLE ITALY- Be the very first to live in this totally renovated 4 bedrooms apartment in the heart of little Italy close to the University of Toronto. All brand new features include: Wood flooring, trendy new kitchen, marble bathroom, stylish Led lighting (low hydro bills) brand new Appliances, Fridge, Stove, Washer, Dryer, Air Conditioning, Modern Blinds, Intercom, solid doors, etc... (id:61852)
RE/MAX Excel Realty Ltd.
2nd Floor Residential - 1755 Eglinton Avenue W
Toronto, Ontario
2 bedroom apartment 2nd floor. Landlord willing to assist in renovations.Close proximity to Allen Expressway * Located between Dufferin and Oakwood Subway Station.* Subway Line will bring densification to the area * Located at the vibrant corner of Dufferin and Eglinton Ave W, this area offers the perfect blend of urban convenience and community charm. Residents enjoy easy access to the new Eglinton Crosstown LRT, multiple TTC routes, and quick connections to major highways. The neighbourhood is rich with local amenities - from trendy cafés, diverse restaurants, and boutique shops to nearby parks and recreation centres. With exciting revitalization projects transforming the Eglinton corridor, this area is quickly becoming one of Toronto's most dynamic and connected communities. (id:61852)
Harvey Kalles Real Estate Ltd.
2nd Floor Residential - 1747 Eglinton Avenue W
Toronto, Ontario
3+ bedroom apartment 2nd floor. Landlord willing to assist in renovations. Close proximity to Allen Expressway * Located between Dufferin and Oakwood Subway Station.* Subway Line will bring densification to the area * Located at the vibrant corner of Dufferin and Eglinton Ave W, this area offers the perfect blend of urban convenience and community charm. Residents enjoy easy access to the new Eglinton Crosstown LRT, multiple TTC routes, and quick connections to major highways. The neighbourhood is rich with local amenities - from trendy cafés, diverse restaurants, and boutique shops to nearby parks and recreation centres. With exciting revitalization projects transforming the Eglinton corridor, this area is quickly becoming one of Toronto's most dynamic and connected communities. (id:61852)
Harvey Kalles Real Estate Ltd.
18 Gloucester Lane
Toronto, Ontario
Tucked discreetly behind Yonge Street, 18 Gloucester Lane is a building of rare architectural character and meaningful cultural history. Built in 1912 and thoughtfully modernized, this five-storey buff brick building remains one of Toronto's most evocative and understated landmarks, offering discretion, cultural provenance and centrality. Behind its timeless façade lies over 9,700 sq ft of space shaped by exposed brick and beam, arched windows and generous industrial proportions. For over four decades, the building was the production headquarters for Norman Jewison - one of Canada's most internationally acclaimed filmmakers. From within these walls, major cinematic works were developed, produced and edited. And the building continues to carry that quiet sense of intention and purpose.Once production workspaces, the lower four floors now function as self-contained modernized offices with kitchenettes, washrooms and elevator access on each level, operating seamlessly as a boutique investment. Above, the building's essence reveals itself in the fifth floor penthouse residence - Jewison's former pied-à-terre. Retaining its cinematic atmosphere, the main level features a generous living salon area anchored by a herringbone brick fireplace, an open office, full kitchen and a concealed private office. A hidden staircase leads to a half-storey, where the bedroom, dressing room and bathroom form a private retreat. Positioned within the Historic Yonge Street Heritage Conservation District, 18 Gloucester Lane invites stewardship. Its architecture, history and placement within the city's cultural fabric offer the chance to continue a legacy of meaning and significance. The building's scale, discretion and location invite more possibilities: continue as a boutique investment property, adapt to a private family office or foundation, a design studio or gallery, or a fully integrated live/work private residence. A building shaped by its past, ready for its next chapter. (id:61852)
Sotheby's International Realty Canada
2nd Floor - 447 Dovercourt Road
Toronto, Ontario
Bright And Functional Apartment Available For Lease In The Heart Of Toronto's Sought-After Dovercourt Village/Trinity-Bellwoods Area! This Unit Features An Open Living Space With Large Windows Bringing In Plenty Of Natural Light, With Neutral Finishes Throughout, Making It Easy To Personalize And Call Home. Located Just Steps From Bloor Street West, Ossington Avenue, And College Street, This Unit Offers Unbeatable Access To Some Of Toronto's Most Vibrant Neighborhoods. Enjoy Being Minutes Away From: TTC Subway (Ossington Station) And Multiple Streetcar Routes For Quick Access Across The City. Trendy Cafes, Bars, Restaurants, And Boutique Shops Along Ossington Strip, Bloorcourt, And Little Italy. Nearby Christie Pits Park And Trinity Bellwoods Park For Outdoor Activities, Sports, And Community Events. Grocery Stores, Pharmacies, And Local Markets All Within Walking Distance. (id:61852)
Homelife/cimerman Real Estate Limited
1 - 894 Eglinton Avenue W
Toronto, Ontario
Be the first one to live in this newly renovated spacious one-bedroom apartment for rent at Bathurst and Eglinton. The apartment has all the modern finishes, including high-end laminate flooring throughout, upgraded baseboards, brand new appliances, and bathroom fixtures. The unit is very bright with large updated windows in the living/dining area and skylights in the kitchen and bedroom. Step outside to public transit, restaurants, cafe's and major retail chains. Very close to Allen Expressway, Eglinton West Subway Station, and the highly anticipated Subway Line 5 opening soon. (id:61852)
Bridlepath Progressive Real Estate Inc.
1 - 324 Harbord Street
Toronto, Ontario
Two or three bedroom apartment overlooking Bickford Park. Great location, mins walk to Christie subway, Bloor St, vibrant College St/Little Italy, U Of T. Utilities are $250 per month (gas, hydro & water) Laundry mat two doors away. Available Immediately. Please provide rental application, full credit report and references. No pets, No smoking. (id:61852)
RE/MAX West Realty Inc.
1629 Bayview Avenue
Toronto, Ontario
Fully furnished, brand new furniture, recently renovated, new windows and doors. Cozy, bright, quiet and convenient apartment above retail on Bayview. Superb location, walk onto a street filled with coffee shops, restaurants, fruit markets, butchers, grocery stores and much more. Short 6 minute drive to Sunnybrook Health Sciences Centre, one parking spot on the driveway. Utilities extra (id:61852)
Hazelton Real Estate Inc.
B - 1552 Avenue Road
Toronto, Ontario
AAAA, FURNISHED APARTMENT, STEPS TO TTC, SUBWAY, 10 MINUTES TO DOWNTOWN CITY OF TORONTO (id:61852)
RE/MAX Premier Inc.
102 - 804a St Clair Avenue W
Toronto, Ontario
Brand New Two (2) Bedroom, 1 (3pc) Bath 804A St. Clair Ave W! This Never Before Occupied Residence Is Located On The Second Floor Above A Nail Salon Within A Newly Renovated Mixed Use Building. Unit 102 Offers Two Bedrooms, A Bright Kitchen With Open Living Space, And A Full Bathroom. Hydro Is Separately Metered For Each Unit, And Parking Can Be Assigned At $75.00/Month Per Month. Tenants May Use Portable Air Conditioners, Wall Units Are Not Permitted. Coin Operated Laundry Is Located Just Across The Street For Convenience. Another Unit Available: Unit 101, A Three (3) Bedroom, 1 (3pcs) Bath Facing The Front, Will Be Available November 1 2025. The Vibrant St. Clair West Location Provides Easy Access To Streetcars, Public Transit, A Variety Of Restaurants, Cafes, Retail Shops, And Community Amenities. (id:61852)
Exp Realty
101 - 804a St Clair Avenue W
Toronto, Ontario
Brand New Three (3) Bedroom, 1 (3pcs) Bath On 804A St. Clair Ave W Toronto! MOVE-IN-READY!! This Unit Has Never Been Lived In And Located On The Second Floor Of A Mixed Use Building With A Nail Salon On The Main Level. Unit 101 (Front) Features Its Own Private Entrance, Three Spacious Bedrooms With Bright Natural Light, A Modern Kitchen, And A Living/Dining Area. Separate Hydro Meter, And The Option Of Assigned Parking For $75/Month Per Parking. Tenants May Bring A Portable A/C, Wall Units A/C Are Not Permitted. Coin Operated Laundry Is Conveniently Located Across The Street. Another Unit Available: Unit 102 (Back), A Two (2) Bedroom, 1 (3pcs) Bath Located At The Rear With Its Own Separate Entrance. The Vibrant St. Clair West Location Provides Easy Access To Streetcars, Public Transit, A Variety Of Restaurants, Cafes, Parks, Retail Shops, And Community Amenities. Floor Plan Attached (id:61852)
Exp Realty
850 Bathurst Street
Toronto, Ontario
LOCATION! LOCATION! LOCATION! This recently renovated mixed use property right across from Bathurst Station is an opportunity you do not want to miss! Beautifully renovated in 2022 along with updated plumbing, 2023 Furnace, 2023 AC, updated wiring, and Duct Work. Turn Key, and move in ready! This versatile mixed-use property offers endless potential for both residential or commercial use (as permitted). Located in a vibrant neighborhood surrounded by popular restaurants, cafes, schools, and parks. Don't miss the opportunity to own a property that blends charm, flexibility, and a prime location. (id:61852)
New Era Real Estate
2608 - 115 Omni Drive
Toronto, Ontario
Welcome To This Bright South East Corner Unit In A Well-Managed Tridel Building. Ideal For Families Or Downsizers Seeking Value & Space. This Newly-Refreshed Home Features 3 Bedrooms & 2 Full Bathrooms with New Paint Throughout. For Ease of Mind, There Are Updates Throughout, Including Brand New Stainless Steel Kitchen Appliances & New: Light Fixtures, Custom Blinds, Taps, Faucets, Hardware & GFCI Electrical Outlets (See Full Upgrades in Attachment). Principal Bedroom has 4 Piece Ensuite and Double Closets. Two Additional Bedrooms Share a Second Bathroom and are in Separate Wing For Ultimate Privacy. Engineered Oak Hardwood Floors Add Warmth to the Living Areas & Bedrooms; Additional Built-in Pantries Were Installed for Practical Storage. Premium Amenities Include 24 hour Gated Security, Indoor Pool, Hot Tub, Sauna, Gym, Party Room, Outdoor BBQ Area, Ample Visitor Parking, & EV Charging. Conveniently Located Just Minutes To Hwy 401 & Steps To TTC Hub, Scarborough Town Centre, Civic Centre, Library, Restaurants, Schools & Parks. From This High Floor, Enjoy Breathtaking, Unobstructed Views Of The Scarborough Bluffs, Lake Ontario & The CN Tower. Just Move In and Enjoy This Turnkey Find! (id:61852)
Forest Hill Real Estate Inc.
797177 East Back Line
Chatsworth, Ontario
Incredible opportunity for the right buyer! Over 150 acres of land with ~ 70 arable acres. Old century home with a newer addition combine to about 3500 sqft of above grade living space. The addition is still partially under construction with several areas requiring a finishing touch. Large barn and several out buildings on the property. (id:61852)
Century 21 Heritage Group Ltd.
592 Moccasin Lake Road
Lyndoch And Raglan, Ontario
UPDATED FOR TRUE YEAR-ROUND COMFORT. This private Moccasin Lake retreat now features: a new propane furnace and air conditioning in the main cottage, added insulation underneath, a heat pump with AC in the bunkie, and heated water and plumbing lines (2026) - Making off-grid living easy, reliable, and comfortable in every season. Just three hours from Toronto or two hours north of Belleville or Kingston, this secluded lakefront sanctuary is set on a private 1-acre lot with 355 feet of shoreline, with untouched Crown Land across the water, offering exceptional privacy and uninterrupted natural views. The custom 2017 log cottage is designed to connect you to the outdoors. Floor-to-ceiling windows frame breathtaking sunset views, while the expansive deck provides a front-row seat to nature's nightly show. Moccasin Lake is ideal for those seeking a true lake experience: deep, clean water right off the dock for swimming, calm stretches for kayaking and paddleboarding, excellent fishing, and the freedom to enjoy motorboats when adventure calls. Inside, the cottage offers two peaceful bedrooms, complemented by a heated bunkie - perfect for hosting family and friends while maintaining privacy and comfort. Fully off-grid with alternative power, drilled well, septic system, and propane heat, this retreat allows you to unplug without sacrificing modern convenience. This is where time slows, connections deepen, and the outdoors becomes part of daily life. Private lakefront opportunities like this are rare - come experience the quiet, comfort, and true escape of Moccasin Lake. (id:61852)
Right At Home Realty
65 Gemma Place
Brampton, Ontario
Newer Freehold 3 Bedroom Town Home With 3 Bathrooms Upper Floor Only. Located In High Demand Area And Mins To Hwy 410! This Home Boasts: A Modern Upgraded Kitchen With Quartz Counters | Hardwood Floors | Oak Staircase | 9 Feet Ceilings | Access To Home From Garage | 2 Other Entrances To Home | Separate Family Living And Dining | Spacious Layout | Huge Balcony | Smooth Ceilings | Do Not Miss This One... Check Out V/Tour (id:61852)
RE/MAX Real Estate Centre Inc.
4 Shapira Avenue
Wasaga Beach, Ontario
Welcome to your dream home in Wasaga Beach, ON! This new, detached, two-story freehold home with just under 1500 sqft, and is perfectly situated on a desirable neighbourhood offering both space and privacy. Featuring 3 spacious bedrooms and 2.5 bathrooms, this home is designed for comfort and style. Step inside to discover an open-concept living space with natural light from large, bright windows. The beautiful dark durable laminate flooring flows seamlessly throughout the main level, complementing the modern and elegant design. The kitchen with ample counter space and cabinetry, making it perfect for both everyday meals and entertaining. Upstairs, you will find three generously sized bedrooms. The Primary bedroom is a true retreat, boasting a stunning ensuite with large walk-in closet, providing ample storage and a touch of luxury. Single attached garage offers side entry and inside home entry as well as future EV charger connection. This home is located only a 10-minute drive from the beach, making it the ideal spot for your family to enjoy all the fun and relaxation that Wasaga Beach has to offer. (id:61852)
Keller Williams Experience Realty
1263 Peelar Crescent
Innisfil, Ontario
Gorgeous Open Concept 4 Bed Room House In Quiet Crescent, High Ceiling,2500 Sqf, Best Layout In Neighborhood, Lots Of Upgrade, Hardwood Floor, Iron Spindles Stairs, Lots of pot light ,Two Walking Closet In Master Bedroom, Freshly Paint, Lots Of Storage Space, High End Laundry With Sink & Direct Garage Access. Driveway Parks 4 Cars, No Sidewalk, Close To School And Store. **EXTRAS** S/s Fridge, Stove, B/I Dishwasher, Washer and Dryer, New Garage door opener. (id:61852)
Homelife/bayview Realty Inc.
76 Highhill Drive
Toronto, Ontario
Welcome to this beautiful home in the highly desirable Wishing Well neighbourhood-an ideal choice for families seeking a safe, convenient, and welcoming community. Situated on a quiet, child-friendly cul-de-sac, this home is just steps from an elementary school, nearby parks, and public transit, making everyday living easy and stress-free. Offering generous living space for a growing family, the home features a functional layout well suited for both daily family life and entertaining, and is move-in ready. Enjoy exceptional convenience with close proximity to Fairview Mall, shopping centres, the public library, and quick access to Highways 404 and 401, allowing for seamless commuting across the city. The surrounding area continues to see new developments, highlighting strong future growth and investment potential. Excellent income potential: the property currently generates approximately $5,000 in monthly rental income, derived from the above-grade 3-bedroom unit and a one-bedroom basement apartment with a separate entrance. This makes the home not only ideal for family living but also a strong income-producing investment opportunity in a highly sought-after neighbourhood. Minutes to Walmart, No Frills, Costco, Metro, Home Depot, gas stations, banks, Shoppers Drug Mart, and more. Property is tenanted.(Some photos have been virtually staged to showcase the property's potential.) (id:61852)
Century 21 The One Realty
C302 - 60 Morecambe Gate
Toronto, Ontario
Spacious and modern 2-bedroom + den, 2.5-bathroom townhouse offers 1,245 sq ft of well-designed living space. Located at Victoria Park and Finch! This modern unit features an open-concept kitchen with upgraded stainless steel appliances & granite counters, 2 balconies, 1 underground parking & 1 locker. Spacious primary bedroom with 4-pc ensuite. Steps to Seneca College, Bridlewood Mall, parks, schools, and quick access to Hwy 404, 401 & TTC. Bright, stylish, and move-in ready! (id:61852)
Dream Home Realty Inc.
1103 - 10 Delisle Avenue
Toronto, Ontario
Experience elevated urban living in this expansive 1,500 sq. ft. suite, perfectly positioned in the prestigious Yonge & St Clair neighborhood. Flooded with natural light from southeast exposures, the home's soaring ceilings create a bright, airy ambiance throughout. Enjoy the rare luxury of two private balconies with unobstructed views-ideal for relaxation or entertaining. The sophisticated layout includes a split two-bedroom plan with two full bathrooms and an elegant eat-in kitchen. Beyond the suite, this prime location offers immediate access to top-rated schools, boutique shops, and premier city amenities, all just steps from major transit routes and key thoroughfares. Parking is included, completing a truly refined urban lifestyle (id:61852)
Exp Realty
2503 - 20 Edward Street
Toronto, Ontario
Welcome to this sun-filled 1,035 sq. ft. southeast corner suite at the prestigious Panda Condos-an exceptional 3-bedroom, 2-bathroom residence available for lease in the heart of downtown Toronto. Ideally situated just steps from the Eaton Centre, adjacent T&T Asian Supermarket, TTC subway, Toronto Metropolitan University (TMU), as well as the close proximity to the University of Toronto and top healthcare institutions like Princess Margaret Hospital and Mount Sinai. This suite is perfect for medical professionals, academics, and mature students seeking the best of urban living. Designed for comfort and style, the open-concept layout features floor-to-ceiling windows that flood the space with natural light and offer sweeping city views. The modern kitchen boasts high-end built-in appliances, quartz countertops and sleek cabinetry, seamlessly connecting to bright living and dining areas ideal for relaxing or entertaining.The primary bedroom includes a private en-suite and ample closet space, while two additional bedrooms offer flexibility for remote work, guests, or shared living. One underground parking space and a storage locker are included for added convenience. Residents enjoy premium amenities such as a fully equipped fitness centre, rooftop terrace, party room, and 24-hour concierge. Offering the perfect mix of space, location, and lifestyle, this suite is availablefor immediate occupancy. Book your private viewing today. (id:61852)
Sutton Group Quantum Realty Inc.
