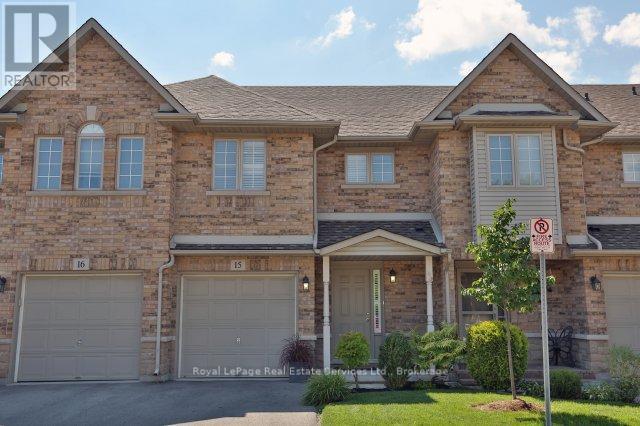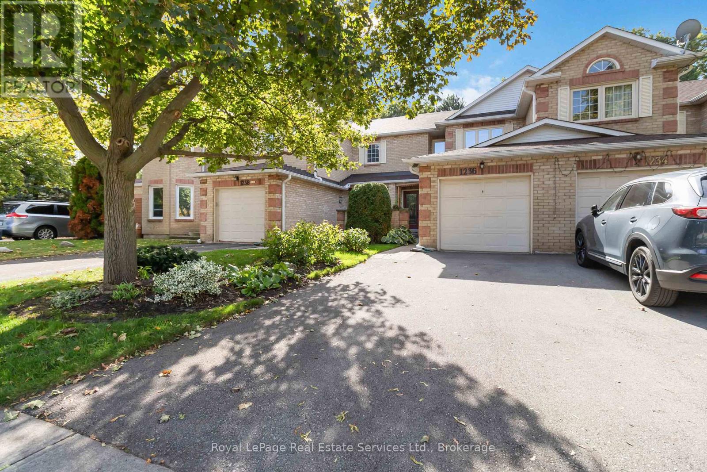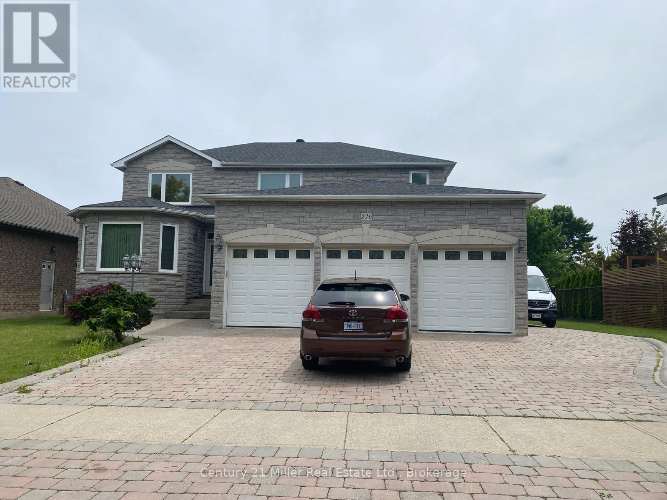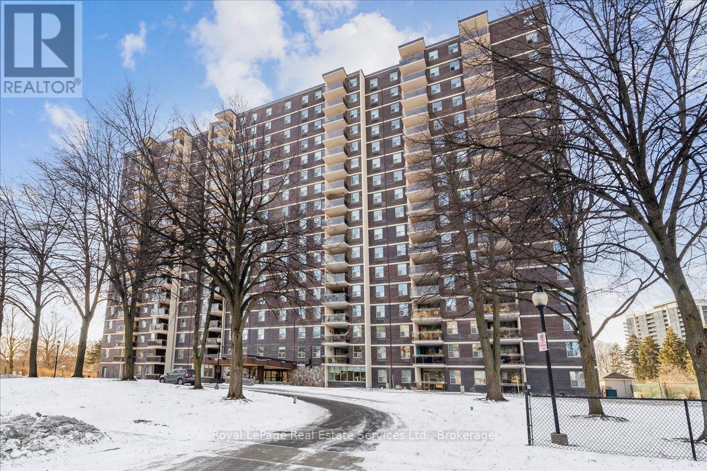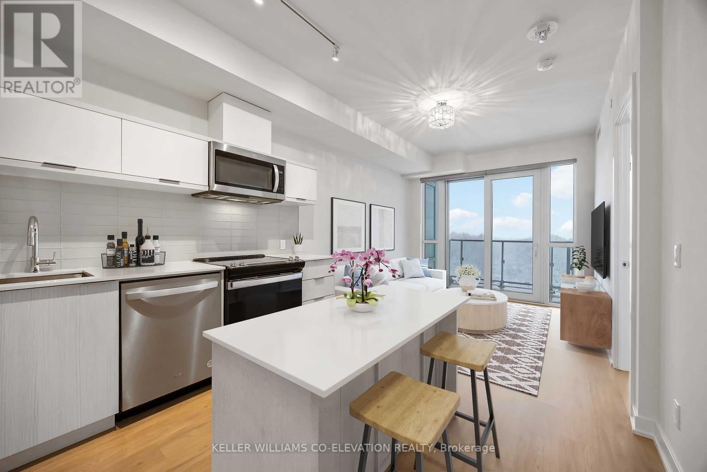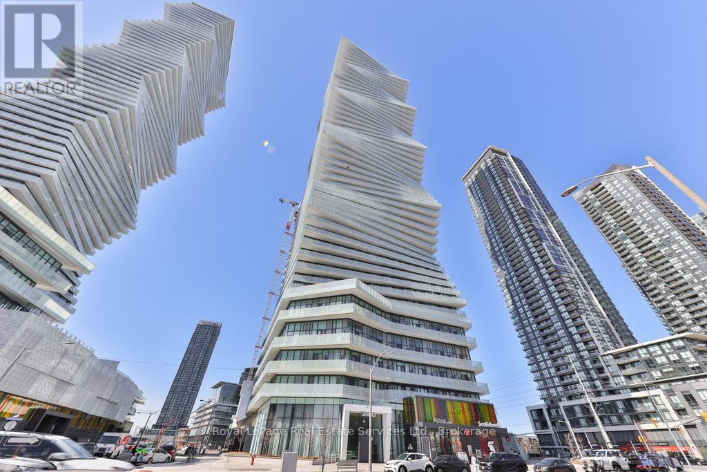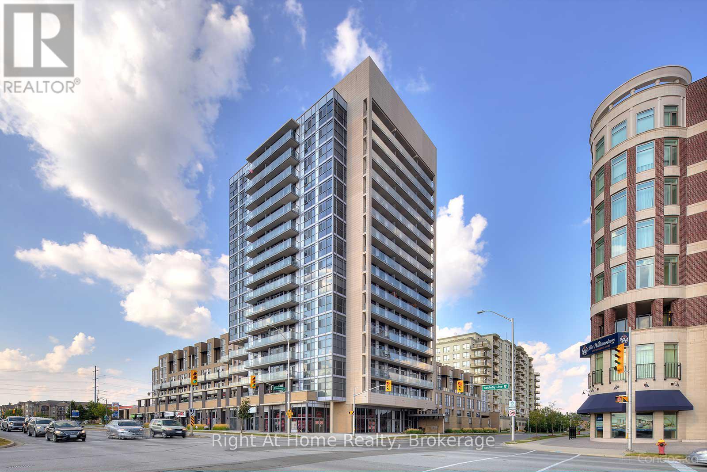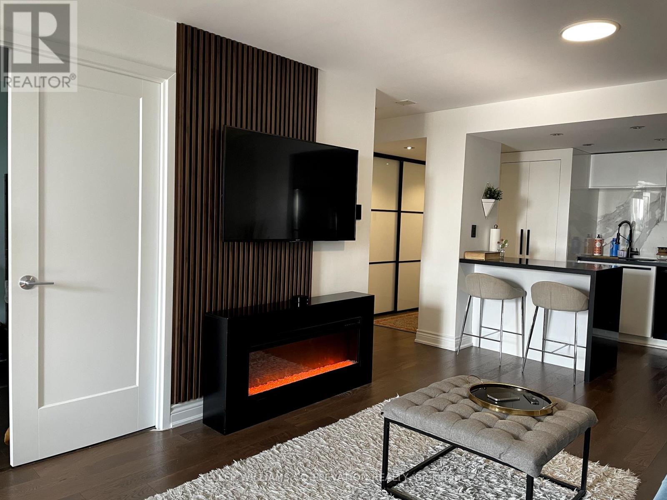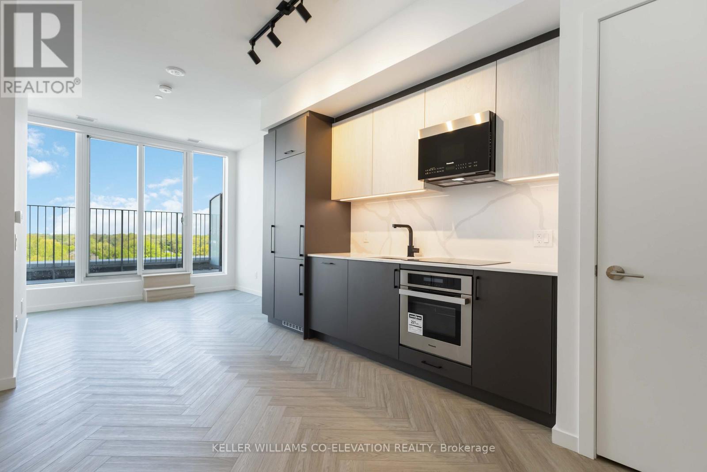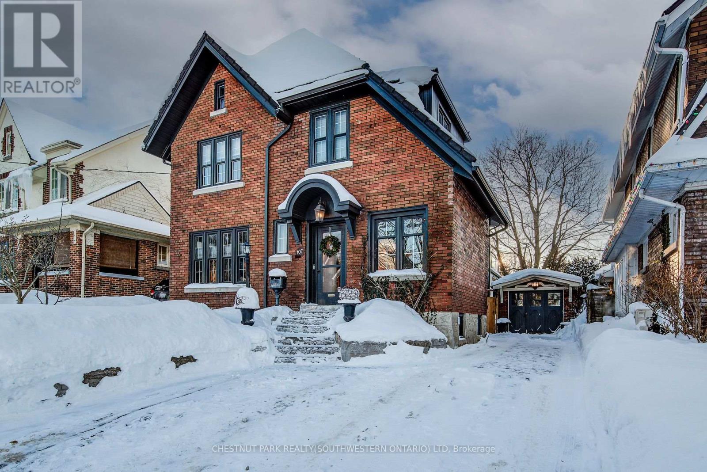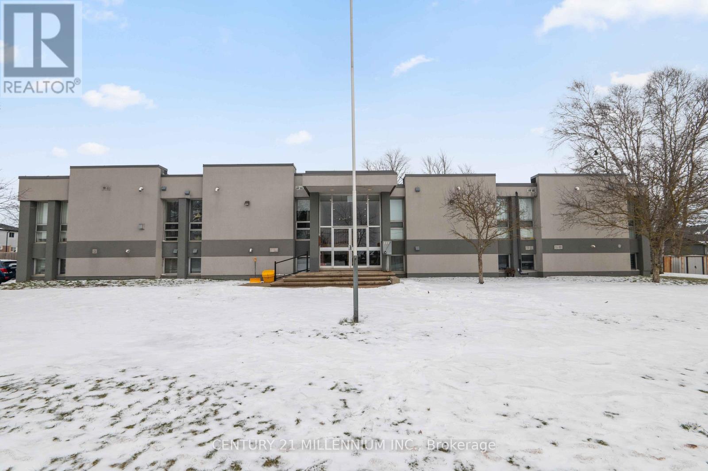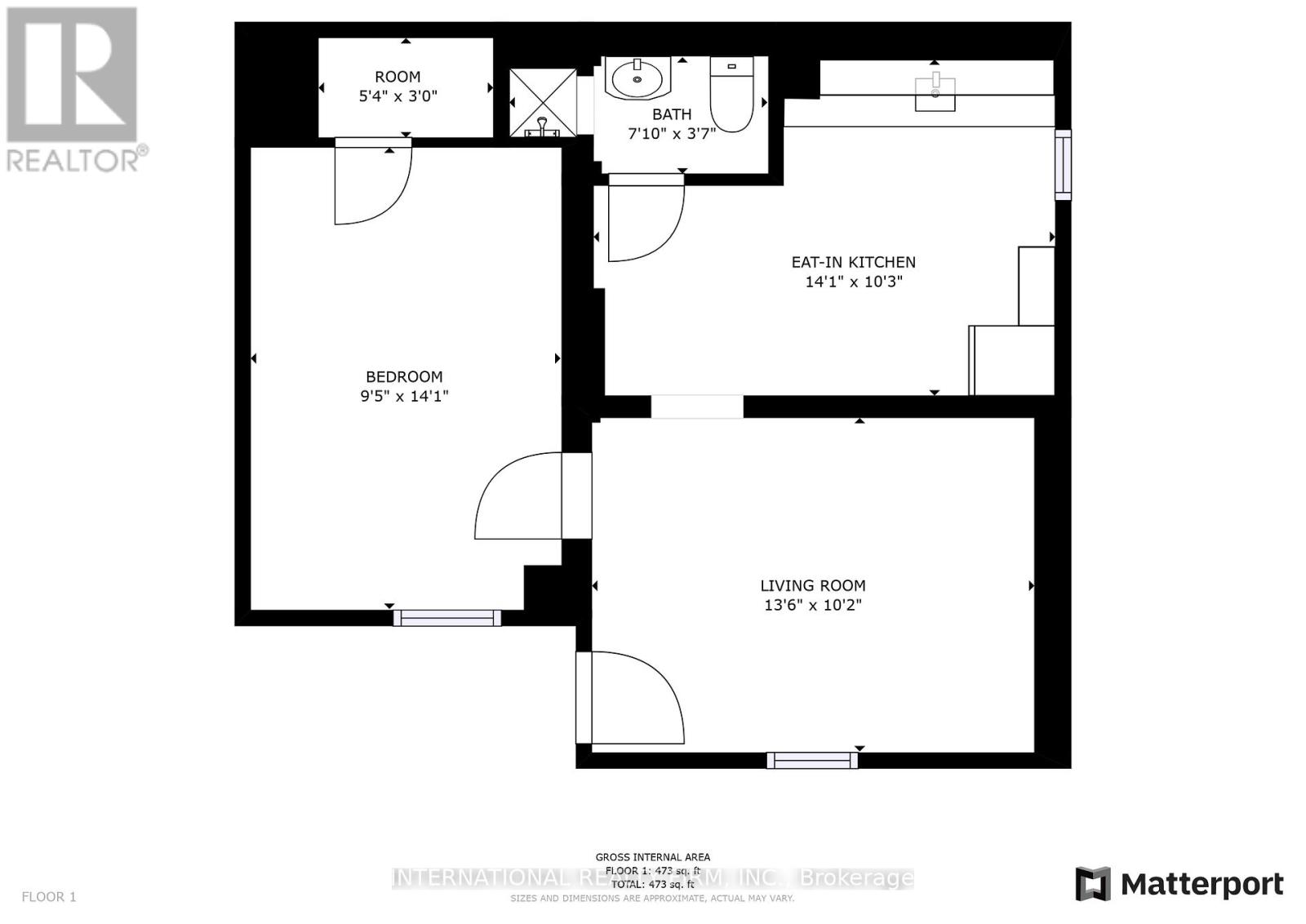15 - 1276 Silvan Forest Drive
Burlington, Ontario
Spacious, upscale townhome backing onto a lush ravine. Ideal location in a small, quiet complex close to GO Train, highways, shopping and recreation. Great layout with generous room sizes, large windows, hardwood floors and gas fireplace. White Kitchen has ample storage and counter space plus sliding glass doors to the private patio and back garden. New stainless steel Fridge, Stove and Dishwasher in 2022. King sized Master Bedroom with ensuite bathroom and walk-in closet. Professionally finished basement has large Rec Room plus Office/Hobby Area. Hardwood in Living, Dining and Upper Hall. All Broadloom cleaned February 2026. California Shutters and upgraded lighting throughout. Available immediately. Tenant pays utilities. (id:61852)
Royal LePage Real Estate Services Ltd.
1236 Mccraney Street E
Oakville, Ontario
Discover this beautifully maintained Oakville townhome for lease, offering approximately 2,300 sq. ft. of bright, thoughtfully designed living space. The home features three spacious bedrooms and two-and-a-half fully renovated bathrooms, blending comfort with modern style. A sun-filled living area walks out to an expansive deck and private garden, backing onto tranquil greenspace-perfect for relaxing or entertaining. Located in a highly sought-after school district, the property is close to Montclair Public School, St. Michael Catholic Elementary, White Oaks Secondary School, and Gaetan-Gervais French Immersion Secondary School. Enjoy the convenience of nearby amenities including the White Oaks Recreation Complex, public library, parks, and scenic walking trails. With easy access to major highways, public transit, and Oakville GO Station, this home offers exceptional connectivity for commuters and families alike. Some photos have been virtually staged. (id:61852)
Royal LePage Real Estate Services Ltd.
226 Elmwood Road
Oakville, Ontario
Beautiful custom house loaded with upgrades. Granite, hardwood floors main and upstairs. Custom kitchen with stainless steel appliances. Triple car garage with lots of storage. Interlocking driveway. Private patio in backyard with separate gas line for your BBQ. Private yard, nicely landscaped and well maintained. Central location, walking distance to shops/restaurants and GO train. Very convenient location. (id:61852)
Century 21 Miller Real Estate Ltd.
812 - 966 Inverhouse Drive
Mississauga, Ontario
Stunning 3 bedroom, 2 bathroom corner unit exceptionally upgraded throughout in the desirable Clarkson Village steps from shops, restaurants and the GO train. Open concept floor plan features a spacious living and dining room combination, walk-out to a large and private balcony where you can enjoy your morning coffee. Kitchen with designer cabinetry, quartz countertops, backsplash and laundry room adjacent to the kitchen offers abundant storage/cabinetry. As you walk down the hallway towards the bedrooms, you will find a large walk-in closet for all your storage needs. Primary Bedroom with a walk-in closet and 3-piece ensuite, laminate flooring, upgraded lighting, wainscoting, freshly painted in neutral tones. Excellent amenities include a gym, bike storage, games room, library, tennis court, outdoor pool, playground, parcel room, on-site management and more. Move in and enjoy this impressive home. (id:61852)
Royal LePage Real Estate Services Ltd.
914 - 10 Deerlick Court
Toronto, Ontario
Welcome to Ravine Condos! A stylish modern community surrounded by greenery and exceptional convenience. This beautiful one-bedroom plus den suite offers a bright and functional layout with contemporary finishes throughout. The open concept living and dining area is filled with natural light from its beautiful South facing exposure, providing an inviting space to relax or entertain. The sleek kitchen features full sized stainless steel appliances, quartz countertops, and ample storage. The spacious bedroom incudes a large window and generous closet space, while the separate den is perfect for a home office or guest space. Two well appointed washrooms add comfort and practicality, making this suite ideal for modern living. Freshly painted and upgrades include backsplash, bathroom cabinetry, and lighting. Ravine condos offers a collection of premium amenities including a fitness centre, kids playroom, party room, outdoor terrace on the 13th floor, and 23 hour concierge service for added security. Conveniently located near transit, shopping, parks, and easy access to the DVP, 401 and a TTC stop right at your doorstep. This home combines style, comfort, and outstanding value. A beautiful opportunity to own in a growing and sought after community. Move in and enjoy! One parking spot included. Please note some of the photos are virtually staged. (id:61852)
Keller Williams Empowered Realty
6005 - 3900 Confederation Parkway
Mississauga, Ontario
Luxurious 2-Storey Penthouse in the Heart of Mississauga. Step into this elegant 2-storey corner penthouse unit featuring 2+1 bedrooms, 2.5 baths + 2 parking spaces designed for elevated urban living. The bright & spacious living/dining area is seamlessly connected to an open-concept kitchen, perfect for entertaining. Floor-to-ceiling windows flood the space with natural light and a walkout leads to one of two expansive balconies with stunning views of Lake Ontario and the city skyline. Enjoy a total of 400 sq ft of private outdoor space across 2 wraparound balconies, one on each level. The main floor also includes a versatile office/den with expansive windows and inspiring views, ideal for remote work or a quiet reading space and a powder room. Upstairs, the primary bedroom features a 4-pc ensuite, walk-in closet & balcony access. The 2nd bedroom also offers balcony access and expansive windows, and 3-pc bathroom. An upper-level laundry area adds functionality & ease. The home is finished with 9' smooth ceilings in principal rooms & wide plank high-performance laminate wood flooring, combining comfort, style and function. Residents enjoy world-class amenities including a 24-hr concierge, hotel-style lobby, state-of-the-art fitness center, outdoor pool with shallow deck, party rooms, sports bar, cozy lounge areas with fireplaces, indoor/outdoor children's playgrounds & splash pad, saunas, seasonal outdoor skating rink, rooftop terrace with BBQs & dining area and a multi-purpose games room with private chefs kitchen & dining space. Extras include 2 parking spaces located on the P1 level and 1 storage locker. Parking & amenities are included in the maintenance fee. This residence is just steps from Square One Shopping Centre, fine dining, entertainment, public transit, Sheridan College & University of Toronto Mississauga campus, with easy access to major highways. Rare opportunity to own a true luxury penthouse in one of Mississauga's most sought-after communities. (id:61852)
Royal LePage Real Estate Services Ltd.
1506 - 1940 Ironstone Drive
Burlington, Ontario
Welcome to beautiful Ironstone condo fabulous #1506 unit. It has 1 bedroom plus den,2 bath rooms total 645 sqf with 9 foot ceiling and in-suit laundry. This unit offers Stunning Views of skyline and the city with lots of natural light. There is a big walk out balcony from open,bright living room offer you extra outdoor space Building amenities includes gym,party room, roof top BBQ, Concierge, 24 hours security ,underground parking and close to school, restaurant, Bronte provincial park, go station, highway , library,shopping, Entertainment. 1 Underground Parking Spot & Locker included (id:61852)
Right At Home Realty
707 - 2091 Hurontario Street
Mississauga, Ontario
Welcome to 924 sq ft of bright West facing living in this upgraded 2-bedroom suite. Fully furnished for your convenience, just bring your suitcase and move right in. The spacious layout offers a modern kitchen, updated flooring, and stylish finishes throughout. Enjoy amenities including an outdoor pool, sauna, gym, tennis court, and community spaces. Perfect for professionals, families, or investors seeking a turnkey property. Unbeatable location: steps to transit, parks, and schools, with easy access to Square One, Sherway Gardens, the QEW, and the upcoming LRT. Parking and locker included. Currently tenanted on a flexible month-to-month lease at $2,950 per month. (id:61852)
Keller Williams Empowered Realty
818 - 689 The Queensway Street
Toronto, Ontario
Penthouse Living at Reina Condos. Experience contemporary luxury at Reina Condos, one of Torontos most talked about boutique developments featured in The New York Times and Oprah Magazine. This penthouse suite offers an elevated standard of living with over $13K in upgrades, including designer selected finishes, motorized blinds, herringbone flooring, and a locker for added convenience. Parking is available for purchase at $60,000. Enjoy a full range of thoughtfully designed amenities including a state of the art fitness centre, yoga studio, kids playroom, party and games rooms, community library, and a beautiful outdoor courtyard with workstations for productivity in the fresh air. This is a rare opportunity to own a brand new penthouse in a building celebrated for its architecture, design, and sense of community. (id:61852)
Keller Williams Empowered Realty
107 Earl Street
Kitchener, Ontario
Experience the good life in Waterloo Region's coveted Old Westmount neighborhood! Located on Earl Street in Kitchener, just steps from Belmont Village's boutiques and restaurants, and a 10-minute walk to Uptown Waterloo, 107 Earl Street is a stately 1925 century home modernized with a 2022 addition by Chicopee Craftsmen. Offering 2,730 sq ft of finished living space across three levels, this elegant residence is ready for new owners. Curb appeal shines with a landscaped front leading to the original red-brick facade. Enter through the enclosed porch into a spacious foyer, with a convenient mudroom and powder room nearby. The open-concept main level flows from a bright living room to dining area, culminating in a spectacular kitchen. Featuring commercial-grade appliances like dual Wolf ovens, Bluestar gas range and hood, Sub-Zero fridge and freezer, this chef's space boasts a 12-ft granite island, copper-toned hexagonal backsplash, abundant cabinetry, and a hidden walk-in pantry. Massive sliders open to a covered deck with lighting, heating, and fan. The fenced rear yard includes a swim spa and gas line for BBQs. Upstairs, three well-proportioned bedrooms await, highlighted by the primary suite with dual walk-in closets and a luxurious five-piece ensuite: freestanding tub, dual vanity, and glass-tiled shower. Enjoy a private elevated deck off the primary. This level also includes a full laundry room with sink and storage, plus a three-piece bathroom. The finished loft provides versatile space for a bedroom, office, or hobby room. The unfinished basement offers ample storage and a workshop. The good life awaits at 107 Earl Street! (id:61852)
Chestnut Park Realty(Southwestern Ontario) Ltd
207 - 111 Main Street N
East Luther Grand Valley, Ontario
Public Open House, Sun, Feb 1, 2026-2-4pm!! Welcome to easy, small-town living in the heart of Grand Valley. This bright 680 sq ft, 1-bedroom, 1-bath second-level condo offers comfort, convenience, and low-maintenance living. A cozy gas fireplace anchors the living space, creating a warm and inviting atmosphere. Enjoy access to a shared backyard patio, perfect for summer barbecues. Located just steps from downtown Grand Valley, with shops, restaurants, and daily amenities within walking distance.Outdoor enthusiasts will appreciate the nearby Upper Grand Trailway and Luther Marsh, offering year-round recreation minutes away. An excellent opportunity to own in a welcoming community-book your showing today! Features include: Two parking spaces + Visitor parking, Second-floor communal laundry, Rear East-facing BBQ patio, Secure building entry. (id:61852)
Century 21 Millennium Inc.
217 Hamilton Road
London East, Ontario
One Bedroom Apartment Available at the price of $1145+ Hydro with heat and water included.First and last month's rent is required for this 1 bedroom, 1 bathroom apartment with immediate move-in available. A one-year lease is required, and one parking spot is included with the unit. (id:61852)
International Realty Firm
