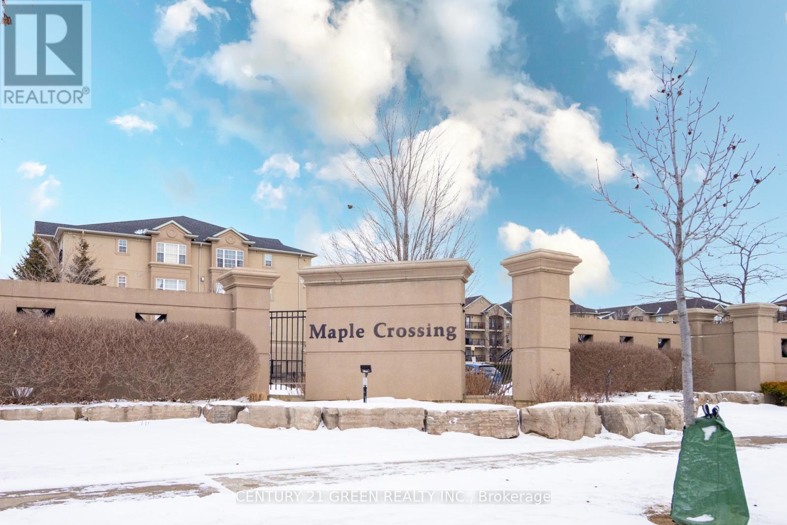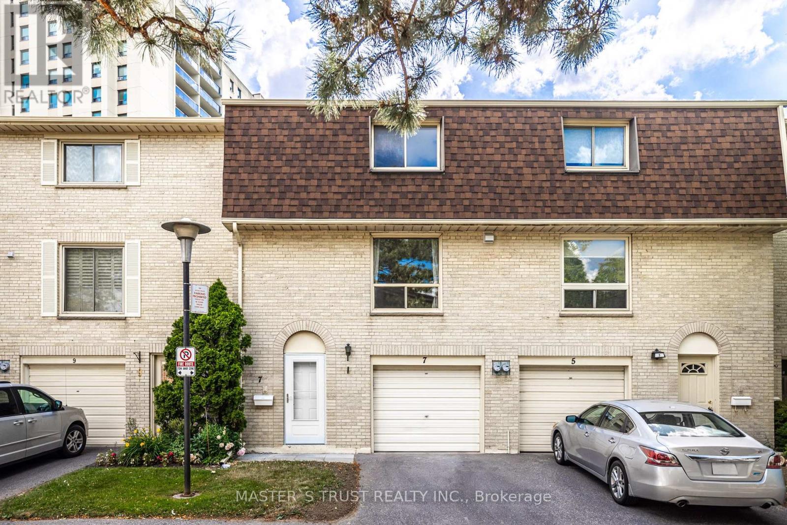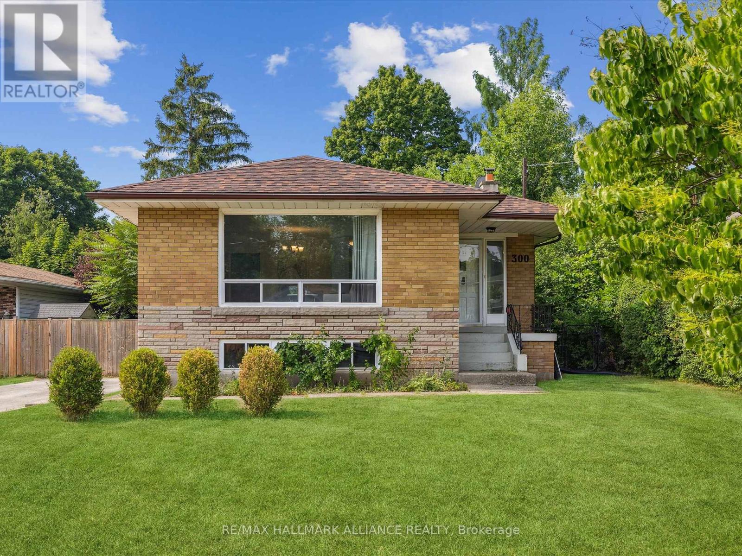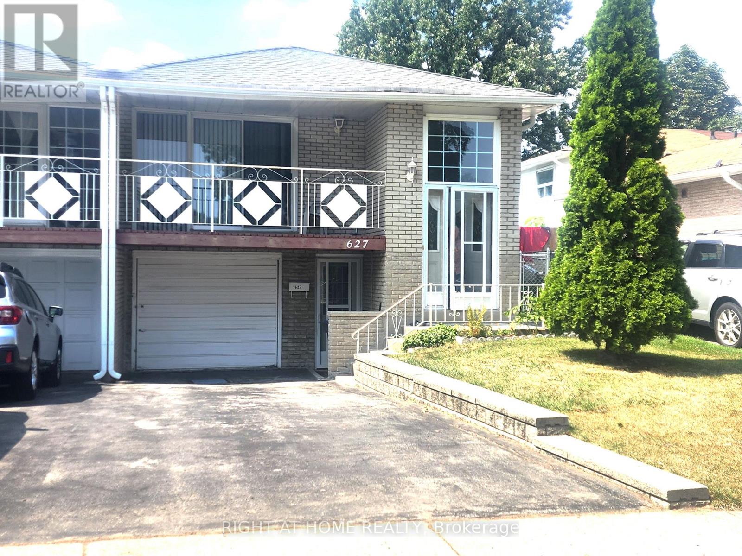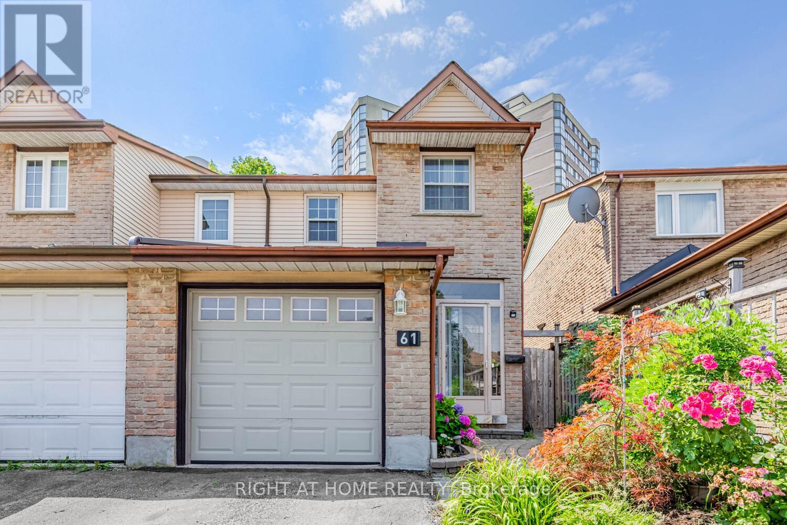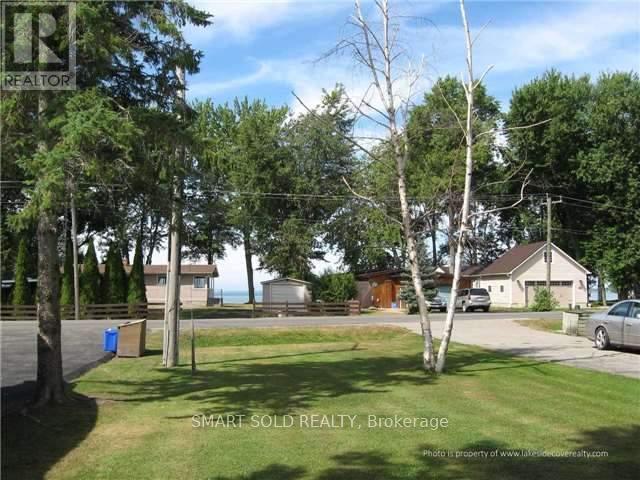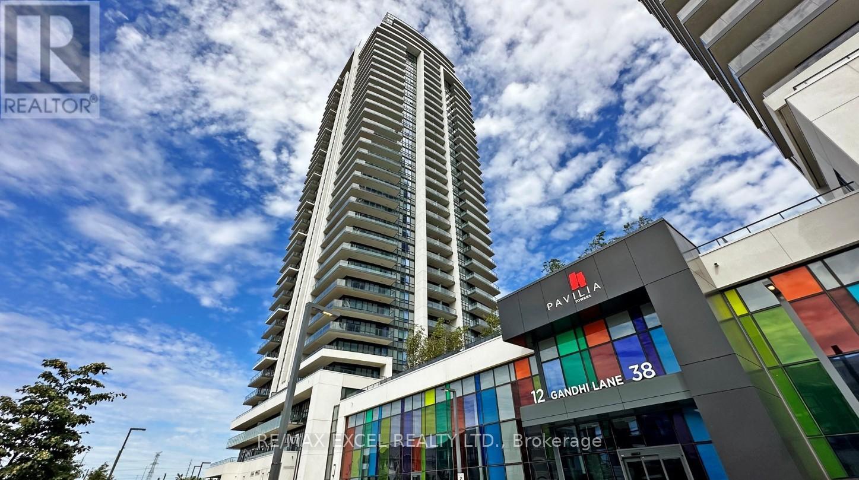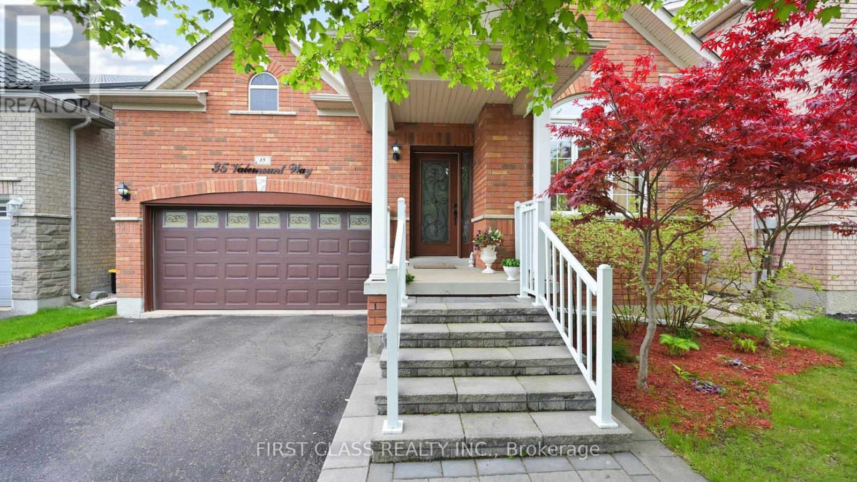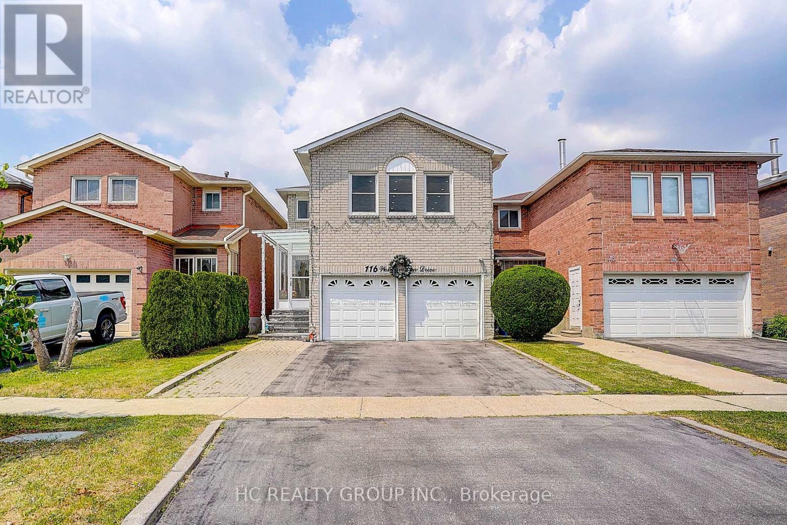36 Tommar Place
Hamilton, Ontario
Opportunity Awaits! Spacious 4 Family Home In A Pocket Of Executive Detached Homes In East Hamilton Surrounded By Parks/Greenspaces And Escarpment Views! All Amenities Are Minutes Away (Eastgate Square, Queenston/Centennial Shopping, St. Joes Hospital). Quick Access to The Red Hill Parkway/QEW. Perfect For The Large Family, This Home Offers 4 Spacious Bedrooms (Primary With Ensuite And Walk-In Closet). Choose To Entertain Guests In The Formal Living/Dining Rooms Or The Large Eat-In Kitchen Which Opens To The Spacious Family Room. A Main Floor Den Is Perfect For Working At Home. The Finished Basement Is Perfect For Larger Gatherings, Complete With A Full Kitchen, Huge Rec Room, Bar Area, 3 Piece Bathroom And Loads And Loads Of Storage! Holiday Dinners At Your House! The Tastefully Landscaped Lot Features An Interlocking Drive Exposed Aggregate Walkway And Rear Patio. The Private, Oversized Rear Yard Is Perfect for The Gardener. Upgrades Include: All Brick Exterior, Oak Stairs, Solid Oak Kitchen Cabinetry With Glass Tile Backsplash, Granite Counters in Kitchen & All Bathrooms, Hardwood Floors, California Shutters, A Huge Storage Area Under The Rear Porch, Underground Irrigation System & Much More! Added Value Are The Many Big-Ticket Items Have Been Done: Roof Shingles, Windows, Eavestroughs, Front Door, Garage Door, Furnace, Water Filtration System. This One Owner Home Has Been Impeccably Maintained, Ready For You To Enjoy! (id:61852)
RE/MAX Escarpment Realty Inc.
11 Nathaniel Crescent
Brampton, Ontario
Extremely well kept 3 bedroom semi-detached with self-use Legally finished basement. 2 Full washrooms on second floor. East facing home with extra driveway with no sidewalk and huge pie lot. Quartz countertop in kitchen! Professionally painted in neutral colors and is priced competitively for a quick action. Close to all amenities including plaza, park, school, pond, highways, transit, etc, etc. Roof was replaced in June 2023. Overall a must see. Home is walking distance to Roberta Bondar Public School. (id:61852)
Century 21 Legacy Ltd.
206 - 1479 Maple Avenue
Milton, Ontario
Amazing 1-bedroom + den condo in the highly sought-after Dempsey community of Milton! This freshly painted, carpet-free unit features hardwood flooring throughout, an upgraded kitchen with quartz countertops, backsplash, and stainless steel appliances. The den is a great sizeperfect for a home office or a small bedroom.The spacious primary bedroom has stylish pot lights, and the 4-piece bathroom includes a tub and upgraded quartz counter. Conveniently located near the elevator, this unit also comes with underground parking and Unique 2 storage lockers ( One in basement and one in Balcony ) .The building offers excellent amenities, including a car wash, gym, exercise room, party room, and plenty of visitor parking. Just minutes from Highway 401, Milton Library, GO Station, major grocery stores, Cineplex, and more!An excellent opportunity for investors or anyone looking to downsize smartly. Dont miss this gem (id:61852)
Century 21 Green Realty Inc.
7 Nebula Starway
Toronto, Ontario
This Fully-Renovated Townhome Is a Must-See! Its the Perfect Opportunity for First-Time Buyers or Anyone Seeking Move-In Ready Comfort and Style. Nestled in the Desirable Henry Farm Community, This Home Offers an Ideal Blend of Modern Finishes and Convenient Living. Step Inside to Discover Brand New Floors, Fresh Paint, and a Welcoming Foyer with a Built-in Closet. The Open-Concept Living & Dining Area Features 2 Large Picture Windows That Fill the Space with Natural Light, Perfect for Both Entertaining and Everyday Living. The Brand-New Kitchen Shines with Quartz Counters, Sleek Backsplash, All-New Stainless Steel Appliances, and a Vented Range Hood. Upstairs Offers Three Bright Bedrooms, Including a Spacious Primary with a large Closet and a Sunlit Window, 2 Additional Bedrooms Offer Comfortable Space for Family, Guests, or a Home Office Setup. The Ground-Floor Family Room Walks Out to a Private, Tree-Lined Backyard, Ideal for Relaxing or Hosting. Additional Upgrades Include New Entrance & Patio Doors and a New A/C System (2021). Enjoy hassle-free living with Lawn Care and Snow Removal. Enjoy Unmatched Convenience with Easy Access to T&T, FreshCo, Fairview Mall, Restaurants, Schools, Seneca College, NY General Hospital, Don Mills Subway, and Highways 401/404. Don't Miss Your Chance to Own This Exceptional and Sought-After Home! (id:61852)
Master's Trust Realty Inc.
27 Hollingsworth Circle
Brampton, Ontario
For Lease,Upper level only semi detached ( not including the basement ) A beautiful Stunning, Bright And Beautiful Semi- Detached Family Home Upper level only available for Lease.. Main Floor Boasts Beautiful Hardwood Flooring. Home Nestled In One Of Quiet And Friendly Street, Welcoming Front Porch And With No Sidewalk Along With Kitchen ,Granite Countertop, S/S Fridge, S/S Stove & Range Hood, Dishwasher, Washer, Dryer, Nest, Thermostat, Oak Hardwood Staircase, Laminate and Potlights. Parking available 1 garage and 1 driveway .Accessible to all amenities , like park, school, groceries , bus route, Bus stop, and much more.Safe neighbourhood surrounded by high end houses. Tenants pay 65% of utilities. (id:61852)
Ipro Realty Ltd.
503 - 1150 Parkwest Place
Mississauga, Ontario
Super Location!!! Rarely Offered, Bright & Spacious, West Facing 1+1 Condo. Beautifully Renovated Condo with Brand New Appliances! Step into this freshly renovated condo apartment offering modern comfort and style. The unit has been freshly painted throughout, creating a bright and welcoming space. Enjoy cooking in the updated kitchen featuring brand new appliances, including a fridge, stove, dishwasher, and microwave all recently installed for your convenience. The in-unit washer and dryer are also scheduled to be upgraded to new models very soon, adding even more value to this already impressive home. This move-in-ready condo is perfect for anyone seeking a turnkey property in a great location. Don't miss the chance to make this beautifully updated unit to your home (id:61852)
Ipro Realty Ltd.
300 Burton Road
Oakville, Ontario
Welcome to this charming bungalow nestled in the sought-after neighbourhood of West Oakville, steps to renowned Appleby College, Pine Grove PS, Glen Oak park and Lake Ontario. This 3+2 bedrooms upgraded bungalow presents a versatile layout suitable for growing families or those seeking ample room for their hobbies. The large premium property features a charming private backyard surrounded by mature trees, perfect for enjoying the outdoors and hosting summer barbecues, while a patio area offers an inviting space for dining or relaxation. Step through the front door and be greeted by a warm and inviting ambiance. The main level features a spacious Livingroom bathed in plenty of natural light to showcase its original hardwood floors. The kitchen, adorned with quaint cabinetry and ample counter space, offers a functional layout for hosting intimate family dinners or casual get-togethers with friends. The main level comprises three well-appointed bedrooms, recently renovated main bath (2021). Descend to the recently finished basement (2023) which adds over 1,100sq.ft of additional living space to the home. With two additional bedrooms, a second bathroom, and a generous recreation room, this lower level accommodates various lifestyle needs. Along with new kitchen appliances (2023) this home also recently had a new furnace and central A/C system installed (2022) and is ready for your enjoyment. Situated in the heart of Oakville, this home is just moments away from renowned schools, parks, shopping centers, and a vibrant community atmosphere. (id:61852)
RE/MAX Hallmark Alliance Realty
408 - 225 Malta Avenue S
Brampton, Ontario
Brand New 3 Bedroom, 2 Bathroom Corner Unit, Open Concept Layout, Stainless Steel Appliances, Large Windows For Natural Light. Condo Unit Is Tenanted At $2500 A Month, (Tenants Lease Is Up March 31st, 2026) Prime Location In Brampton Near Shopper's World, Brampton Gateway Bus Terminal And 2 Minute Walk To Sheridan College. Gym, Party Room, 24 Hour Security. Easy Access to Hwy 410, 401 and 407 And Much More!! (id:61852)
RE/MAX Hallmark Realty Ltd.
26 Foxmeadow Road
Toronto, Ontario
Your forever home awaits in Richmond Gardens! Welcome to 26 Foxmeadow Rd, a rare and beautifully kept two-storey family home on one of the most peaceful, tree-lined streets in Etobicokes highly sought-after Richmond Gardens neighbourhood. Known for its large lots, top-rated schools, and strong sense of community, this is the kind of place where families settle in and stay for generations. Set on an above average sized 62ft x 100ft lot (widening to 66ft at the back), the property offers exceptional space both inside and out, including a pool-sized backyard. The well-designed floor plan features separate living, dining, and family rooms, an open-concept living/dining area, and a main floor powder room. There is also a main floor den that can be used as a private office or fifth bedroom, plus a custom Marcon kitchen designed for both style and function. The expansive basement offers space for a recreation area, home gym, or in-law suite. Additional features include a fully integrated irrigation system, two-car garage with a four-car driveway, a primary bedroom with ensuite bath, and a professionally landscaped backyard with inground irrigation sprinkler system. This home is perfect for entertaining, gardening, and enjoying sunny afternoons and quiet evenings. Families love the area for its highly rated schools, including Richview Collegiate (French Immersion and AP programs), Father Serra, and Michael Power/St. Joseph. Steps to Silvercreek Park, playgrounds, and Humber River trails, with Richview Parks sports facilities nearby.Everyday convenience is unmatched shops, groceries, cafes, libraries, and community centres are within walking distance. The upcoming Eglinton Crosstown will add even more value and connectivity. Don't miss this chance to own a spacious, well-kept home on a premium lot in one of Etobicokes most family-friendly and future-forward communities! (id:61852)
Keller Williams Referred Urban Realty
627 Green Meadow Crescent
Mississauga, Ontario
Attention all Investors or DIYers! This nice semi-detached home is great for first time buyers or someone who is looking to create an income property! Start with a fresh canvass and update this house to your liking! It's also a great opportunity for you to create an income suite, in the basement with its already separate entrance and kitchen. This house has so much potential and is in a great quiet community close to all amenities. In between all major highways and close to all transit lines. Mississauga is a growing city and it's very difficult to find a home in this price range, in this area so you do not want to miss out! (id:61852)
Right At Home Realty
1002 - 8010 Derry Road W
Milton, Ontario
Connect Condos Milton!! Brand New Corner Unit, 2 Bed+ Den, 2 Bathrooms. Great Open Concept Layout. State Of The Art Kitchen, Flooring, Bathrooms, Large Windows With Fantastic Views Of Natural Landscape. 1 Parking And 1 Locker Included. Great Location Easy Access To All Amenities, Major Highways, Retail Shopping, Dinning. Condo Unit Is Tenanted With A++ Doctor Tenant Till October 1st, 2025 At $2,800 A Month, Tenant Pays All Utilities. (id:61852)
RE/MAX Hallmark Realty Ltd.
104 - 5025 Harvard Road
Mississauga, Ontario
2 Bedroom Condo In The Heart Of Churchill Meadows. Spacious And Bright open-concept Corner Layout with patio on the ground floor.Low Rise Building. Low Condo Fees. Lots Of Upgrades. Laminate Floors Throughout.soaring 9-foot ceilings and sun-filled windows that bathe the space in natural light. Granite Counter Tops. Stainless Steel Appliances. Master Bedroom With Walk In Closet And 5-Piece En-Suite Washroom. En-Suite Washer/Dryer. Window Blinds, Light Fixtures, One Parking And One Locker Included. Situated just minutes from Erin Mills Town Centre, Credit Valley Hospital, top-rated schools, transit options, and major highways - 403, 401 & the QEW. (id:61852)
Ipro Realty Ltd.
61 Chalfield Lane
Mississauga, Ontario
Welcome to this beautifully updated, carpet-free home near Square One, perfect for families and commuters alike! Enjoy open-concept living and dining with newly installed hardwood floors, refinished stairs, and fresh paint throughout. The spacious kitchen boasts granite countertops and overlooks a large backyard through a charming bay window. Ideal for entertaining or relaxing. Upstairs, you'll find generously sized bedrooms offering ample space for comfort. The finished basement with a cozy fireplace adds extra living space for your family's needs. Located in a family-friendly neighborhood with top-rated schools, excellent transit options, and just minutes to Highways 403, 410, and 401 for quick commuting. Parking for 2 cars on the driveway plus 1 in the garage. Don't miss this move-in ready gem in the heart of Mississauga! (id:61852)
Right At Home Realty
Bsmt - 3495 Bala Drive
Mississauga, Ontario
Bright & Spacious Legal 2 Bedroom ,2 washrooms basement with large living room, in High Demand Churchill Meadows Area. Separate Private Entrance & One Parking Spot on Driveway. 2 washrooms with glass walk-in shower. Steps from all amenities: 5 mins to Nations, Loblaws community centre &cineplex-Erin mills town centre ; 10 mins to Longos, Walmart, Costco and credit valley hospital; 15 mins to Toronto premium outlet; Walking distance to medical care centre and restaurants on Eglinton avenue. Quick access to highway 403, 407, QEW and 401.Recently renovated with big windows throughout. Fridge, Stove, B/I Dishwasher, private Washer & Dryer.No Pets, Non-Smokers Preferred. A+ tenants preferred. ** This is a linked property.** (id:61852)
RE/MAX Real Estate Centre Inc.
424 - 4055 Parkside Village Drive
Mississauga, Ontario
Exquisite 1-bedroom plus den condominium, ideally situated in the vibrant core of Square One. This unit boasts a comprehensive suite of builder upgrades, ensuring a sophisticated living experience. Enhancements include engineered hardwood flooring throughout, smooth ceilings, quartz countertops, shaker-style cabinetry, and a full-size double sink in the kitchen. Additional features comprise zebra-style blinds, smooth-finish bathroom tiles, and a full-size washer and dryer conveniently located within a dedicated laundry room. This residence offers an exceptional blend of comfort and modern design in a prime location. (id:61852)
Homelife Landmark Realty Inc.
55 - 2676 Folkway Drive
Mississauga, Ontario
Welcome To 55-2676 Folkway Drive Where Style, Comfort & Community Meet. Nestled In One Of Mississaugas Most Sought-After Family Neighbourhoods, This Fully Renovated Well Maintained Townhome Is Truly Move-In Ready. Featuring 3 Spacious Bedrooms, 3 Beautifully Updated Bathrooms, And A Smart, Functional Layout, Its The Home You've Been Waiting For. The Upgraded Kitchen Shines With Sleek Stone Countertops, Custom Cabinetry, And Stainless Steel Appliances Perfect For Cooking, Entertaining, Or A Quick Bite Before The Day Begins. Hardwood Floors Flow Across The Main Level, Complemented By Fresh, Modern Paint Throughout. Upstairs, Indulge In A Spa-Inspired Bathroom With A Stand-Up Shower And Built-In Bench A Touch Of Luxury You Will Appreciate Every Day. The Finished Basement Offers Flexible Space For A Family Hangout, Home Office, Or Personal Gym. Located In A Quiet, Family-Friendly Enclave, You'll Have Top-Ranked Schools, Trails, Parks, Shopping, Transit, And Highways Just Minutes Away. This Isn't Just A Property It Is A Place To Grow, Invest, And Enjoy. Book Your Private Tour Today And See Why It Stands Out From The Rest. (id:61852)
RE/MAX Experts
75 Lake Avenue
Ramara, Ontario
All season waterfront property for rent in Lagoon city. Property is Furnished with Amazing water-view from each bedroom, Direct private water access from our own backyard, property is furnished. huge driveway. City road, city water, and sewer. Propane tank. rental application, credit report, employment letter. tenant pay utility bills. (id:61852)
Smart Sold Realty
2815 - 12 Gandhi Lane
Markham, Ontario
Experience a rare opportunity to own a beautifully appointed condo in a prime location, offering unobstructed panoramic views and endless sightlines. Perfectly situated near Highways 407 and 404, this home provides effortless access to top-rated schools, shopping (T&T announced opening just across the street!!!), banks, and parks ideal for those seeking a vibrant and convenient lifestyle.This spacious 1+1 layout is thoughtfully designed, with a den featuring a sliding door that can serve as a second bedroom. A rare find, the unit includes complementary high speed internet with ROGERS, along with a wheelchair-accessible bedroom and bathroom, ensuring comfort and inclusivity. Enjoy a bright and airy living space with 9-foot ceilings, built-in appliances + UPGRADED mounted media set, mirrored closet doors, and a walk-out to the balcony.Complete with 1 underground parking space and 1 locker, this exceptional home blends functionality, style, and accessibility. Don't miss your chance to own this highly desirable gem! (id:61852)
RE/MAX Excel Realty Ltd.
35 Valemount Way S
Aurora, Ontario
Rarely offered 3 Bedroom & 4 washroom Upgraded Bungaloft in desired Bayview/Wellington. Open concept living/Dining space with 18' Cathedral Ceiling allowing plenty of natural light in the house. Bamboo Flooring throughout. Tastefully decorated with custom drapes, 2 piece Brass Chandelier and scones.. Oak stairs with Wrought Iron pickets .BOSE surround system. Pot lights & C moulding.Large loft overlooking living space with large window .Main floor Primary Bedroom with 6 piece upgraded Ensuite with double Shower 12 jets & rain heads with spa tub .All vanities with Garnite/Marble counters .Central Vac. Extra Kitchen Cabinets(2020).Roof(2017).Basement finished(2017).Front & Backyard porch(2020).Gas BBQ hook up at the backyard. Custom shelves in Garage. Close to Aurora go station. Conveniently located near Big Box Stores Plazas On Bayview. Bank Appraisal report 2024 available. (id:61852)
First Class Realty Inc.
2530 - 30 Westmeath Lane
Markham, Ontario
Rare Corner Unit With Full Of Nature Light, 2 Bdrm, 2 Washrooms Corner Stacked Townhouse Home. 1000 Sf+ Of Functional Space W 9Ft Ceilings & Wood Floors Throughout. Open Concept Living & Dining. Master Retreat W Lrg Window & Closet. 4 Pc Bath W Deep Soaker Tub & Ample Storage. 2nd Bdrm Has Windows On Both Sides. 3rd Lvl Loft Can Be Small Office. 300 Sqft Rooftop Terrace Has Unobstructed Southeast Views To Relax And Entertain. 2 Parking Spots & 1 Locker Including. (id:61852)
Rife Realty
116 Westhampton Drive
Vaughan, Ontario
Location, Location, Location! Welcome to this stunning and spacious detached home located in the heart of the highly desirable Brownridge community in Vaughan. Recently renovated from top to bottom with over $250,000 in high-end upgrades, this meticulously updated home offers the perfect blend of luxury, space, and modern convenience for todays discerning buyer. Ideally situated just steps away from Promenade Mall, public transit, parks, top-rated schools, and local amenities. This home is truly at the center of it all. Boasting approximately 3,200 square feet of thoughtfully designed living space, it features three generously sized bedrooms, including two with private ensuite bathrooms, and a total of four and a half bathrooms throughout. The main floor welcomes you with an open-concept layout that seamlessly connects the elegant living and dining areas, making it ideal for entertaining. At the heart of the home is a beautifully renovated gourmet kitchen, complete with granite countertops, a breakfast bar, and a spacious eat-in area that walks out to an oversized deck perfect for summer barbecues and family gatherings. Upstairs, you'll find a warm and inviting family room centered around a cozy wood-burning fireplace, offering the perfect space to relax and unwind. The fully finished basement provides additional living and entertaining space and includes a separate entrance from the garage, offering incredible potential for extended family or rental income. This move-in ready home is located in one of Vaughans most established and family-friendly neighborhoods. Combining modern upgrades, generous living space, and a prime location, this is a rare opportunity to own a truly exceptional property in Brownridge. Don't miss your chance to call this remarkable home your own. (id:61852)
Hc Realty Group Inc.
Bsmt - 4 Tidworth Square
Toronto, Ontario
Very Spacious Basement, With Bright Daylight, Above-Ground Window(S) In Each And Every Living Space. Near Park, Bus Stations, Subway Stations In Progress, Supermarkets, Agincourt Recreation Centre, Restaurants, Shopping, And Top Ranked Schools - CD Farquharson Junior PS & Agincourt Collegiate Institute. Storage/Laundry Room Shared. No Worries About Grass Cutting & Snow Removal - Landlord Has Them Done By Somebody. Tenant Pays A Proportion Of Utilities OR All Inclusive Option At A Higher Rent Is Also Available (NO ADDITIONAL CHARGES!! Water, Hydro, Gas, AC, Heating, Internet Are All Included.) All Elfs, Fridge, Electric Range, Hood Fan. Shared Washer/Dryer. No Pets & Non Smoker, $200 Refundable Key Deposit, Tenant Liability Insurance. (id:61852)
Master's Trust Realty Inc.
545 - 150 Logan Avenue
Toronto, Ontario
Wonder Condos! Bright and spacious 2-bed+den, 2-bath in Toronto's desirable Leslieville neighbourhood. Features functional & efficient floor plan, 862 sf of interior living space, expansive 63 sf balcony, 2 large bedrooms with lots of closet space, & open concept den perfect for a home office, media room, or library. Modern interior with laminate floors throughout, 9 ft smooth finish ceilings, & floor-to-ceiling windows. Well-appointed kitchen includes sleek & stylish cabinets, quartz counters, huge centre island, & mix of integrated & SS appliances. Includes 1 parking space & 1 locker. Steps to countless restaurants, cafes, bars, shops, & public transit. Mins to the Waterfront, Lake Shore Blvd, and the DVP. Building amenities: 24-hour concierge, exercise room, co-working lounge, party room, outdoor terrace/sun deck, family room, pet spa, and visitor parking. (id:61852)
Avion Realty Inc.
1714 - 181 Village Green Square
Toronto, Ontario
Student Welcome *** Luxury Tridel Condo, Very Well Layout With 2 Bedrooms Plus Den, 2 Bath, Spacious Living Room. Den can be use as Office Room Or 3rd Bedroom, Excellent Kitchen And Balcony. Unobstructed South & West View Of Toronto Skyline With The Cn Tower. Fantastic Amenities Including Fitness Room, Sauna, Yoga Room, Party Room, And Guest Suites. Conveniently Located Near 401, Town Centre & Kennedy Com, 1 parking spot included. // Some photos were taken when the property was previously staged or vacant. Current condition may differ. // All Elf's Existing Fridge, Stove, Built-In Dishwasher, Stacked Washer, Dryer, Micro/Range Hood. One parking spot included. Access to facilities including: gym, roof top garden, bbq area, sauna, party room, 24 hrs security & more! (id:61852)
Homelife Landmark Realty Inc.


