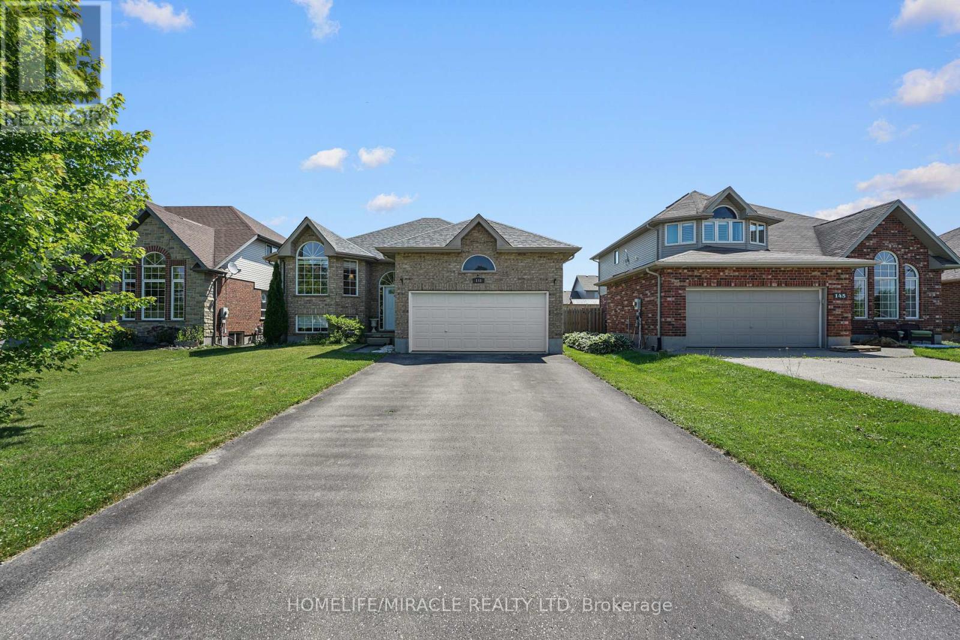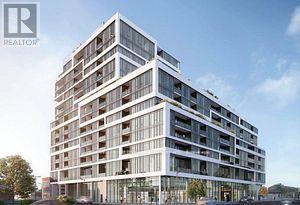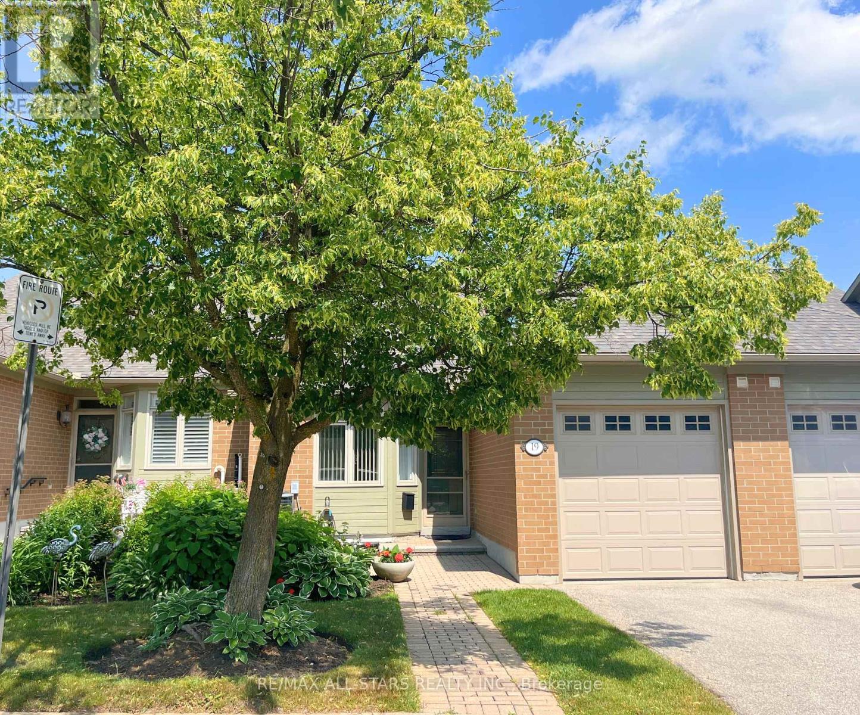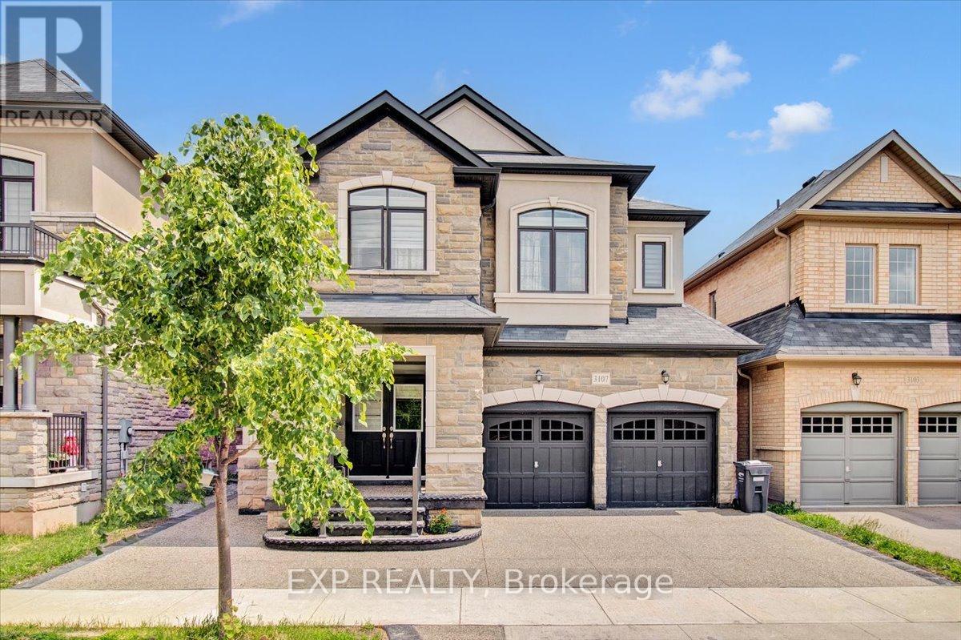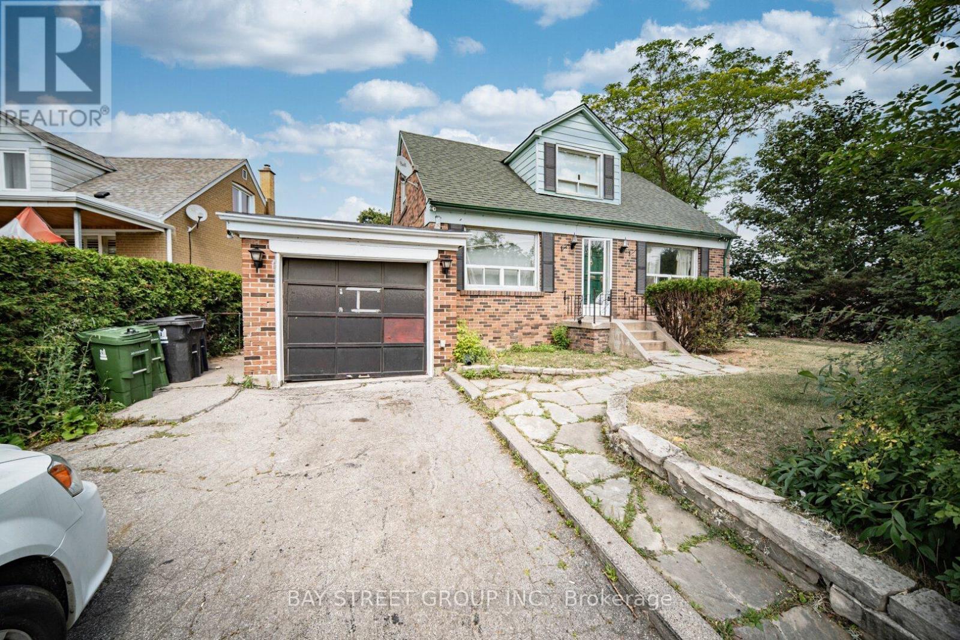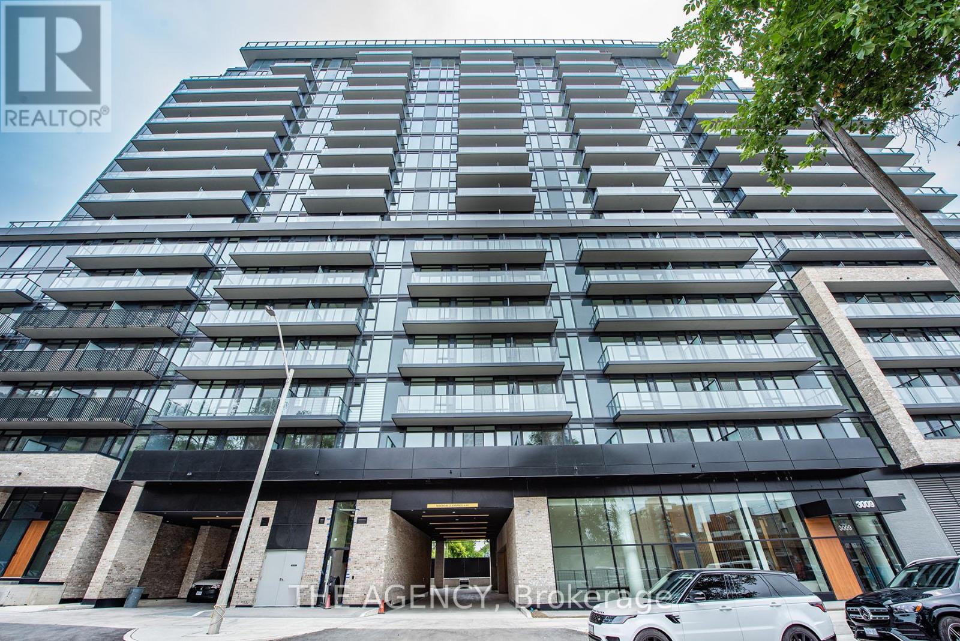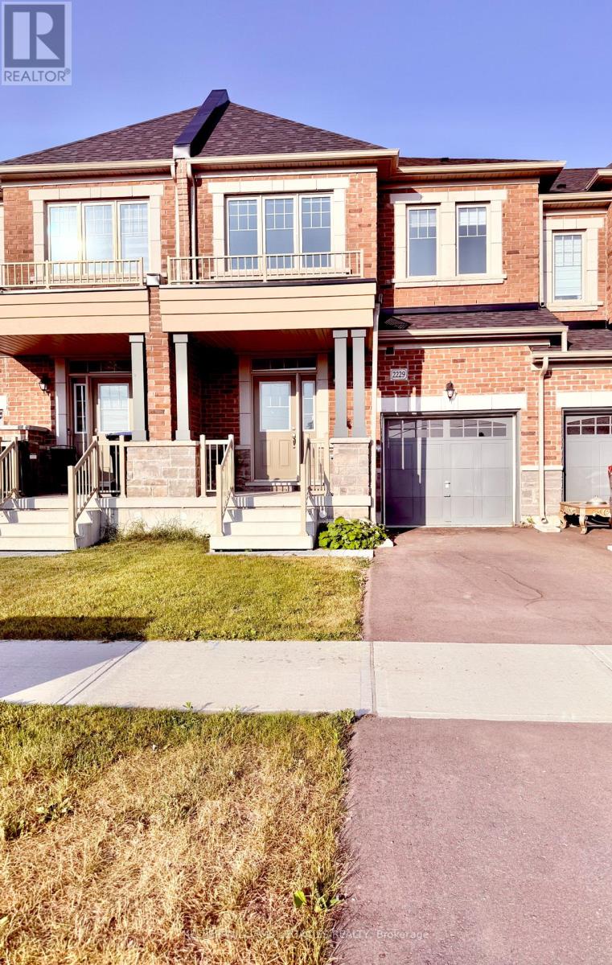310 - 85 Duke Street W
Kitchener, Ontario
Are you ready for the terrace of your dreams?! Welcome to Unit 310 at 85 Duke St W aone-of-a-kind condo that truly feels like home. This bright, open-concept space offers seamlessindoor-outdoor living, highlighted by near floor-to-ceiling windows and a 200+ sq. ft. privateterrace perfect for entertaining or unwinding.Youll love the expansive kitchen, and the generously sized den, perfect for yourwork-from-home lifestyle.Not your average condo and definitely not one to miss.Come experience it for yourself. (id:61852)
Sotheby's International Realty Canada
149 Schmidt Drive
Wellington North, Ontario
Welcome to this impressive Aprx. 2,400 sq. ft. raised bungalow, formerly a **Model Home by the builder, showcasing a stunning open-concept layout with 4 spacious bedrooms, including a luxurious primary suite with ensuite and walk-in closet, 3 full bathrooms, and a total of 6 parking spaces. Elegantly upgraded throughout, this home features high-end hardwood flooring, large windows with premium up/down blinds, a chef-inspired kitchen with top-of-the-line quartz waterfall countertops, stainless steel appliances (2020), under-cabinet lighting, a breakfast bar, a striking fireplace, and the list goes on and on. Enjoy seamless indoor-outdoor living with a walkout to a two-tier deck, a fully fenced yard, and a gas BBQ hookup-ideal for entertaining. Additional upgrades include luxury light fixtures, dimmable pot lights, and a brand-new** roof (2024**). Located in the highly sought-after East Ridge Landing subdivision, this home combines small-town charm with easy access to Guelph, Kitchener-Waterloo, Cambridge, Orangeville, Brampton, and Toronto-just steps to parks, ponds, a pool, and more! (id:61852)
Homelife/miracle Realty Ltd
Ph209 - 38 Annie Craig Drive
Toronto, Ontario
Brand new, never lived-in. 1 Parking + 1 Locker! Live high above the city at Water Edge building in this functional 1 bedroom unit with unobstructed views. Bright, open layout with floor-to-ceiling windows, a modern kitchen with stainless steel appliances. Enjoy top-tier amenities: indoor pool, gym, sauna, rooftop terrace with BBQs, party room & 24/7 concierge. Located in Humber Bay Shores steps to lakefront trails, parks, Metro, cafés & easy access to TTC & Gardiner. (id:61852)
Royal LePage Signature Realty
710 - 859 The Queensway
Toronto, Ontario
Boutique luxury 859 West Condos, This Beautiful One Bdrm plus Large Den with Private Terrace. Unobstructed Views Of The Toronto Skyline! 9ft Ceilings Floor To Ceiling Windows. High End Neutral Finishes Throughout. Located in the Heart of The Queensway. Steps To Grocery Stores, Coffee Shops, Theatre, Restaurants, TTC, Easy Access to HWY 427 and the QEW And Much More! ** Parking and Locker included (id:61852)
West-100 Metro View Realty Ltd.
19 Christina Falls Way
Markham, Ontario
Welcome to 19 Christina Falls Way, where the ease of condo living meets the comfort of a home! No snow to shovel, no grass to cut, just lock up and go, or stay and enjoy a community that takes care of the details for you. Nestled on a quiet street, this bungalow townhome offers exceptional privacy, surrounded by mature trees, all in the heart of the sought-after Swan Lake Village. Step inside and be wowed by the 1,171 sq. ft. of bright, open-concept living, plus a finished basement for extra space! Vaulted ceilings, an elegant gas fireplace, and a skylight create a warm, airy ambiance in the living and dining areas, with treed green views and a walkout to the back deck (BBQs allowed!). The eat-in kitchen is bright and functional, featuring a skylight, ample storage, and a pass-through to keep things open and connected. The main floor primary suite is a standout feature: a rare walkout to the back deck, offering a peaceful retreat with gorgeous green views. It also boasts a double closet w organizer and a 4-piece ensuite. The front bedroom/den is perfectly situated near the 2nd full bathroom, complete with a walk-in shower. Downstairs, the finished basement offers even more space for tons of storage, a large rec room, and a separate guest area. Swan Lake Village is known for its vibrant, friendly community. Enjoy your morning coffee on the sunny front patio, or take a short stroll to the clubhouse, outdoor pool & pickleball courts. Visitor parking is conveniently close by. Maintenance fees include: High-speed internet & cable TV, building insurance, water, 24-hour gatehouse security, exterior maintenance, use of amenities & more. Pack up & travel worry-free, or stay home and enjoy first-class amenities: Indoor & outdoor pools, a gym, social events, tennis, pickleball, bocce ball & more! (id:61852)
RE/MAX All-Stars Realty Inc.
303 - 50 The Boardwalk Way
Markham, Ontario
Freshly painted open concept 2 bedroom/2 bathroom suite with walls of windows showcasing spectacular treed views. This 1251 square foot 'Sunset Ridge' model offers smart mechanical updates (HVAC, HEPA filter, tankless water heater, LED lighting & more!). A refreshed eat in kitchen with: updated countertops, sink, faucet, backsplash, stainless appliances, water purification system, ample counter & cabinet space. Host family & friends in the L-shaped living & dining rooms - showcasing picture windows with custom blinds. Lots of room for a crowd and a walkout to a covered balcony to enjoy rain or shine. The primary bedroom accommodates a "king-sized" suite, featuring treed views, a walk-in closet, a linen closet, & a spacious en-suite bathroom with a walk-in shower & a soaker tub. The 2nd bedroom makes a great home office or den, and easily accommodates a full bedroom suite. It has a double closet, and is just steps from the updated 2nd full bathroom. In-suite laundry room has sleek updated front-loading washer & steam dryer. Swan Lake is the GTA's premiere gated community - meet new friends & neighbours, pack up & travel w peace of mind while enjoying 24 hour gatehouse security, or stay home & enjoy unparalleled amenities including use of the 16,000 square foot Swan Club w indoor pool, gym, billiards, party facilities, bbq terrace, library, or the 3 satellite clubhouses showcasing bocce courts, pickleball courts, tennis courts and three outdoor pools. There is an active social scene of resident-led events to partake in if you choose, and a friendly neighbourhood vibe - take an evening stroll around the pond and stop & chat with neighbours on the way! 1 Locker and 1 parking Included! (id:61852)
RE/MAX All-Stars Realty Inc.
15 Fusilier Drive
Toronto, Ontario
Luxurious Main Floor Unit for Lease. This stunning main floor unit offers:- 3 spacious bedrooms- Modern kitchen with high-end stainless steel appliances and extra-large cabinetry- Hardwood flooring- 3 bathrooms - Conveniently located steps from Warden Station and close to all amenitiesPerfect for professionals or families looking for a stylish and convenient living space! (id:61852)
Exp Realty
209 - 18 Yorkville Avenue
Toronto, Ontario
Absolutely Gorgeous 1+Den In The Heart Of Yorkville, Prestigious Area, Bright & Spacious Facing West Looking At Parkette. Smart Floor Plan, Bright & Spacious, Perfect For A Professional,Executive/Corporate. Steps To The Most Luxurious Shops & Restaurants. Stay In The Middle Of The Fashion District With A Fraction Of The Cost. Gorgeous.Steps To Subway & More.. (id:61852)
Royal LePage Your Community Realty
302 - 205 Hilda Avenue
Toronto, Ontario
Welcome to this beautifully maintained and upgraded unit. This spacious suite features brand new, scratch-resistant vinyl flooring throughout and elegant chandeliers in the dining and living areas, offering a stylish and modern feel. The enclosed balcony provides flexibility, ideal as a home office or additional living space. The kitchen is updated with quartz countertops and stainless steel appliances, while a separate laundry room adds everyday convenience. Freshly painted and filled with natural light, the unit boasts a desirable west-facing view. Bonus features include - 2 parking spots, Enclosed balcony/solarium, Dedicated laundry room. Prime location with easy access to TTC & YRT, Centerpoint Mall, groceries, shopping, and schools. Don't miss this exceptional opportunity move-in ready and centrally located. (id:61852)
Exp Realty
3107 Streamwood Passage Pass
Oakville, Ontario
Welcome to this stunning home in Oakvilles prestigious Joshua Meadows community! Featuring 4 spacious bedrooms and 5 luxurious bathrooms, this beautifully renovated property offers both elegance and comfort. The partially finished basement is a versatile space perfect for a home gym, media room, or cozy man cave. Step outside to enjoy professional landscaping including your very own garden bed, freshly completed this summer, adding charm and curb appeal to your everyday view. Ideally located near some of Ontarios top-rated schools, and just a short walk to convenient amenities like Walmart, Canadian Superstore, Canadian Tire, and a variety of restaurants and shops - this is the perfect home for families looking to live in style and convenience. (id:61852)
Exp Realty
4407 - 14 York Street
Toronto, Ontario
The Ice Tower 2 - High Floor - West View Unit - Lots Of Sunlight - 1 Bdr + Study - 1 Bath (529 Sqft) Modern & Stylish-9Ft Floor To Ceiling Windows - Hardwood Floors - Upgraded Kitchen W/B/I European Inspired Appliances. Separate Living Room With Juliette Balcony. Master Bedroom With Closet & Sliding Doors. In The New South Financial District, Mins To Fine Dining, Shopping, Transit. (id:61852)
Ipro Realty Ltd.
1 Datchet Road
Toronto, Ontario
Rarely Find Lovely 4 Bedrooms Detached House Sitting on 150' Extra Deep Lot. Huge Backyard with Potential For A Garden Suite. Surrounded by Mature Trees. Newly Renovated in 2023. Laminate Flooring Throughout. Newer Painting, Updated Kitchen and Washroom in Main and Lower. Basement Has 2 Bedrooms Functional Layout with No Wasted Area For Income Potential or Create Your Own Entertainment. Turn Key For Investors or First Time Buyers. TTC at footstep. Close To all living essentials, proximity to Hwy 401/400. (id:61852)
Bay Street Group Inc.
812 - 61 Heintzman Street
Toronto, Ontario
Discover the best of the city's West End at 61 Heintzman St, Suite 812. A rare opportunity in the highly sought after Junction neighbourhood! This beautifully upgraded move-in ready 1 bedroom + den 645 sqft condo offers a smart and spacious layout. Step inside the bright and inviting entryway featuring Italian porcelain floors, that provides access to a versatile den with lots of storage. The den is the perfect spot for a home office, reading nook, nursery or additional living space. The modern open kitchen is equipped with updated cabinetry, stainless steel appliances, caesarstone quartz counters, breakfast bar and subway tile backsplash. There's plenty of room for a dining table! Smooth ceilings, new light fixtures and walnut hardwood floors throughout are just some of the many upgrades. Walk out to your private balcony with protected unobstructed south views of the city skyline. The generous primary bedroom is designed for comfort and relaxation providing ample space for a king/queen size bed and features a large custom closet system. One underground parking spot with private double bike rack. Locker available to rent. This well managed building has incredible amenities - two multi-purpose/party rooms, concierge, gym, library, card room, hobby room, pet wash, children's playroom, garden terrace with BBQs, community parkette and ample visitor parking. Enjoy the convenience of nearby shops, cafes, the best local restaurants, craft breweries, organic grocers, High Park and so much more. Transit is a dream - walk to Keele Subway and UP Express. Don't miss the chance to call this incredible location home! (id:61852)
Royal LePage Real Estate Services Ltd.
522 - 3009 Novar Road
Mississauga, Ontario
Experience modern, thoughtfully designed living in this stunning 1+1 bedroom suite, where the enclosed den can serve as a second bedroom or home office. The bright, open-concept layout includes a contemporary kitchen, a spacious primary bedroom filled with natural light . ARTE Residences provides exceptional amenities such as a state-of-the-art fitness center, stylish party room, rooftop terrace, and concierge service. Perfectly located just minutes from Square One, restaurants, shops, major highways, public transit, and Trillium Hospital, this move-in-ready condo is ideal for those seeking comfort, convenience, and an elevated urban lifestyle. (id:61852)
The Agency
Main - 32 Earlscourt Avenue
Toronto, Ontario
Welcome to this newly renovated main floor unit located in a charming Triplex and in one of Toronto's most vibrant and sought-after neighbourhoods Corso Italia! With ALL UTILITIES & INTERNET INCLUDED, This bright and spacious 2-bedroom unit features a stylish open-concept layout, a contemporary kitchen with stainless steel appliances and sleek new flooring. Enjoy the convenience of main floor living, with easy access to transit, parks, cafes, shops, and the rich cultural vibe of St. Clair West all just steps from your door. Perfect for young professionals, couples, or anyone looking to experience the best of urban living in a community-oriented setting. (id:61852)
Forest Hill Real Estate Inc.
54 Gray Crescent
Richmond Hill, Ontario
Welcome to this beautifully updated 3 bedroom, 3-bath home (i.e. 2 full baths + powder room) offering modern functionality and a thoughtfully landscaped backyard retreat. Step inside to find hardwood floors, recessed lighting with dimmers, and new blinds on the main floor. The renovated bathrooms (ensuite, powder, 2nd floor) provide elevated comfort, while USB charger outlets and Wi-Fi switches add smart convenience throughout. Laundry located on the upper level for added convenience! Upgrades include: new Lennox A/C (2022), high-efficiency HVAC, Nest thermostat, 200-amp panel, and a garage access door. Benefit from new windows (2022) in Master Bedroom, Stairway, Porch, & Backyard. Outdoors, enjoy a raised garden, deck with gazebo + 2nd retractable-roof gazebo, natural gas hook-up, shed, interlock patio & driveway. Located steps to bus stops, Mackenzie Health Hospital, Mary Dawson Park, and minutes drive from excellent amenities including LA Fitness, Longos, and a variety schools from PK to Grade 12 including but not limited to Alexander Mackenzie H.S., Ross Doan PS and Adrienne Clarkson P.S. A versatile home perfect for families or multi-generational living! (id:61852)
RE/MAX Real Estate Centre Inc.
2229 Grainger Loop
Innisfil, Ontario
Stunning 2-Year New Freehold Townhome in Alcona Shores Fully Upgraded & Move-In Ready! Experience luxurious living in this spacious, sun-filled 2-storey townhome offering 1,723 sq. ft. of beautifully designed space and over $50,000 in premium builder upgrades. Located in the heart of Alcona Shores, this home offers no neighbours in front or behind and is just minutes from Lake Simcoe's Innisfil Beach Park, perfect for outdoor lovers and families alike. ***Chef-inspired kitchen with upgraded white cabinetry, Caesarstone quartz countertops, large island with breakfast bar, and high-end stainless steel appliances ***Engineered hardwood flooring throughout the main floor ***Elegant oak staircase with wrought iron pickets ***Extra-deep lot with walk-out to private backyard ***Oversized primary bedroom with walk-in closet and spa-like 5-piece ensuite ***Spacious secondary bedrooms + convenient upstairs laundry ***Enjoy a walkable lifestyle just steps to Starbucks, No Frills, Canadian Tire, restaurants, schools, and more. This is the perfect blend of modern comfort, style, and location. *Vacant Possession. **Don't miss it!!! (id:61852)
Keller Williams Legacies Realty
427 - 15 Whitaker Way
Whitchurch-Stouffville, Ontario
Very Clean & Cared For CORNER Unit Townhouse With Open Concept Floorplan And Beautiful Finishes And Upgrades. Great Exposure!! Featuring High Ceilings, Floor To Ceiling Windows, New Floors, Lots Of Natural Light, Nice Balcony + A Huge Rooftop Terrace( Approximately 250 Sq Ft), Laundry Beside Primary Bedroom For Convenience. 1 Parking & 1 Locker. The Rooftop Balcony Has A Great Exposure With Nice Privacy. A Great Place To Have A Bbq, Get Together, Or Enjoy The Sky, Day Or Night. Underground Parking And Underground Visitor Parking Keeps Your Car Safe From The Elements. This Unit is Located In A Great Family Friendly Neighbourhood In the Wonderful Town Of Stouffville. Close To Main St, Schools, Parks, Trails And All The Amenities. The Town of Stouffville Is Growing And Is A Wonderful Place To Live. You Will Find Everything You Need In This Great Town. (id:61852)
Sutton Group-Heritage Realty Inc.
6305 Kindree Circle
Mississauga, Ontario
Welcome to 6305 Kindree Circle. Tucked away on a low-traffic street exclusive to homeowners - this beautifully updated home is nestled in a quiet residential neighbourhood in the heart of Meadowvale. Sitting on a large lot, this property features modern updates throughout, including newly renovated stairs, bathrooms, basement, and stylish pot lights. The spacious lower level offers incredible potential with a separate entrance, laundry, kitchen, 2 bedrooms, and a bathroom. The main floor pantry is equipped with a washer/dryer outlet for added flexibility. Enjoy the best of suburban living with fast access to Highways 401/403, GO Transit, Meadowvale Town Centre, and top-rated schools. Surrounded by parks, scenic trails, and the Meadowvale Community Centre - this is the perfect entry point for families or investors looking to plant roots in a quiet, family-friendly Mississauga neighbourhood with strong long-term potential. Don't miss this opportunity! (id:61852)
Union Capital Realty
Ph517 - 1614 Charles Street
Whitby, Ontario
Furnished Penthouse 1594 Sqft Total (1046 sqft interior with 548 sqft wrap around balcony) Serene Waterfront Living at The Landing Condos walk to Whitby GO Station and all amenities walking distance. Welcome to your dream home at The Landing Condos Whitby Harbour a luxurious and spacious 2-bedroom plus den condo that blends modern elegance with the tranquility of lakeside living. Perfectly positioned just steps from Lake Ontario, this residence offers breathtaking harbourfront views and unmatched convenience for families, professionals, and nature lovers alike. Property Highlights- Expansive Layout: Open-concept design with nine-foot ceilings, large windows, and premium laminate flooring throughout.- Gourmet Kitchen: Quartz countertops, porcelain backsplash, and stainless steel appliances ideal for both casual meals and entertaining.- Three Generous Bedrooms: Perfect for growing families, guests, or creating a home office.- Private Wrap-Around Balcony: Enjoy morning coffee or evening sunsets with stunning views of Whitby Harbour. Building Amenities- Elegant lounge and event space for indoor/outdoor entertaining- Outdoor BBQ terrace and communal courtyards- State-of-the-art fitness centre with yoga studio- Zoom rooms and co-working spaces for remote professionals- Dog wash station and bike wash/repair area Prime Location Perks- Transit Access: Just a 3-minute walk to Whitby GO Station reach Union Station in under an hour.- Highway Convenience: Quick access to Hwy 401, 412, 407, and 404 commute to Toronto in ~40 minutes.- Family-Friendly: Close to Whitby Shores Public School, Trafalgar Castle School, Durham College, UOIT, and more.- Recreation & Nature: Steps from Iroquois Beach Park, Port Whitby Marina, and scenic waterfront trails.- Everyday Essentials: Near Metro, big box stores, restaurants, banks, and the Pickering Casino. (id:61852)
Century 21 People's Choice Realty Inc.
Main & Second Floor - 277 Huntsmill Boulevard
Toronto, Ontario
Beautiful Detached 5-Level Backsplit Home The Main & Second Floor 3 Bedrooms & 2 Washrooms & 2 Parking Spots For Lease! It Located Minutes To Hwy 404 * Meticulously Maintained By Owner. This Home Features Hardwood Flooring Through Out, Renovated Kitchen. Provide 1 Garage & 1 Driveway Parking Spots. Sharing Backyard. Tenant Will Pay 50% Of All Utilities. Private Laundry And Plenty Of Storage Spaces; Convenient Yet Quiet Neighbourhood. Close To Hwys 401/404/407 And Steps To Local Shops, Ttc, Parks, T&T Foods And Pacific Mall. It Is Inside The District Of And Easy Access To Top Ranking Dr Norman Bethune School. (id:61852)
Bay Street Group Inc.
174 Gibbons Street
Oshawa, Ontario
Introducing 174 Gibbons Street a spacious and income-generating property ideal for both first-time and experienced investors! This well-kept, all-brick detached home sits in a prime location and features generous parking and a large backyard. Whether you are looking to rent out both units or live in one and rent the other, this property offers flexibility and great potential. The upper level features a 2-bedroom unit, while the fully finished basement suite offers 1 bedroom, a full kitchen, bathroom, living area, and private side entrance. Each unit has its own kitchen and laundry facilities for added convenience. Significant updates completed in 2019 include: Two modern kitchens, New appliances and a New furnace. Situated within walking distance to the Oshawa Centre, parks, grocery stores, and close to Highway 401, this location cant be beat. Parking includes a shared rear pad and a private driveway that accommodates 4-5 vehicles. Clean, move-in ready, and full of opportunity! Upper unit tenants are paying $2,195 plus 66% of utilities. Lower unit tenants are paying $1,525 inclusive of utilities. Tenants pay their own cable. Investor breakdown included in attachments. (id:61852)
Chestnut Park Real Estate Limited
217 - 72 Esther Shiner Boulevard
Toronto, Ontario
Vacant, Clean, Bright, Move-In Bachelor 9 Ft High Ceiling. Suite: 381 Sq Ft/Balcony 47 Sq Ft=total 428 Sq Ft Steps To Canadian Tires, I.K.E.A., Macdonald Restaurant, Banks, Star Bucks Coffee, North York General Hospital, Easy Access To T.T.C. Subway, Leslie & Bessarion Subway Station, Go Train Oriole Station, Fairview Shopping Mall, T&T Supermarket, Bayview Village Mall. (id:61852)
Homelife Excelsior Realty Inc.
611 - 181 Dundas Street E
Toronto, Ontario
***One Plus Den as good as 2nd bedroom !***Corner Unit With Floor To Ceiling Windows*** Large Foyer & Open Floor Plan*** Featuring Two Floors Of Amenities*** 3rd Floor Learning Centre Incl. Meeting Rooms***Outdoor Terrace With Bbq's*** Entertaining Room W/Kitchen*** 2nd Floor W/Gym*** Guest Suites & Outdoor Terrace*** Bike Racks On Mezzanine Level***Great Location For Students & Professionals*** In The Heart Of Toronto, minutes walk to Toronto Metropolitan University Steps To University's Urban Campus, George Brown College, Canada's National Ballet School, Dundas Square, Yonge Subway, TTC At Door** (id:61852)
Homelife Superstars Real Estate Limited

