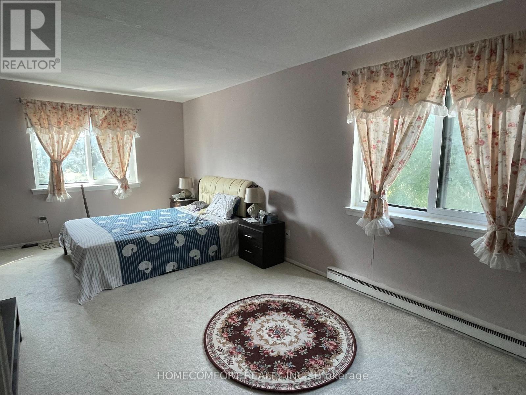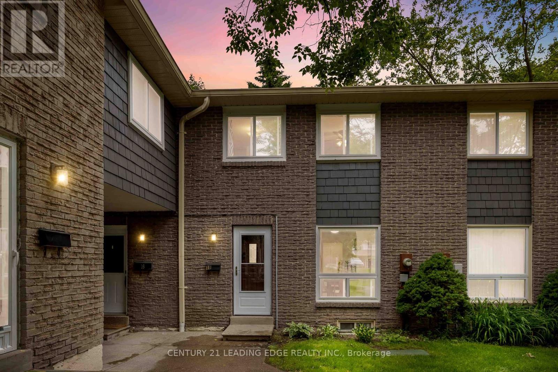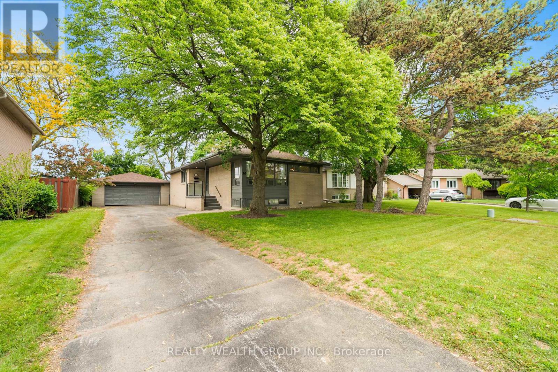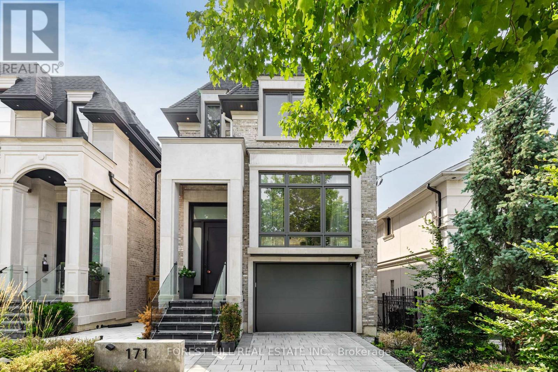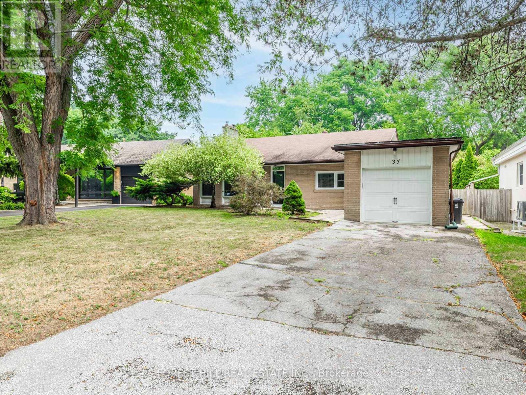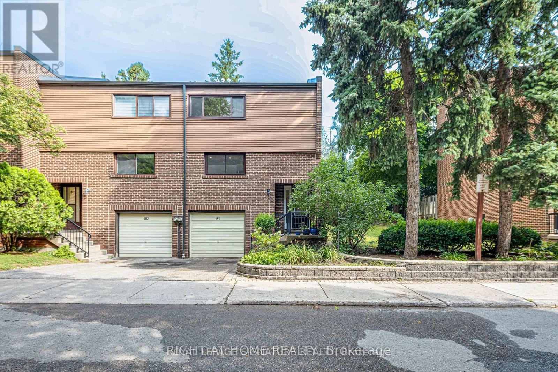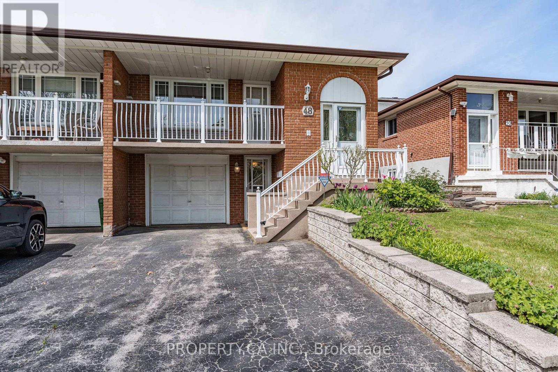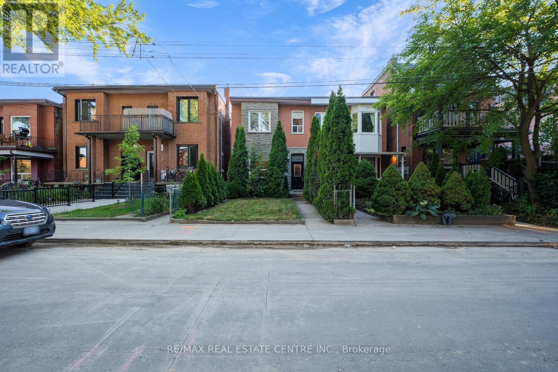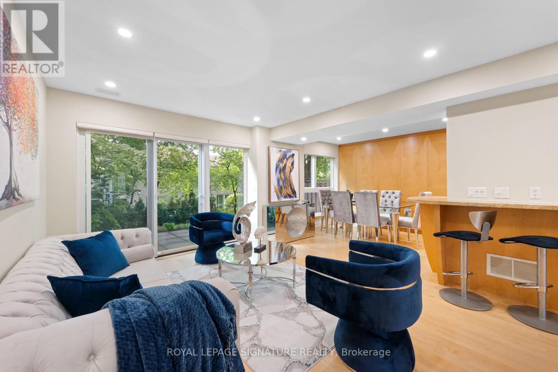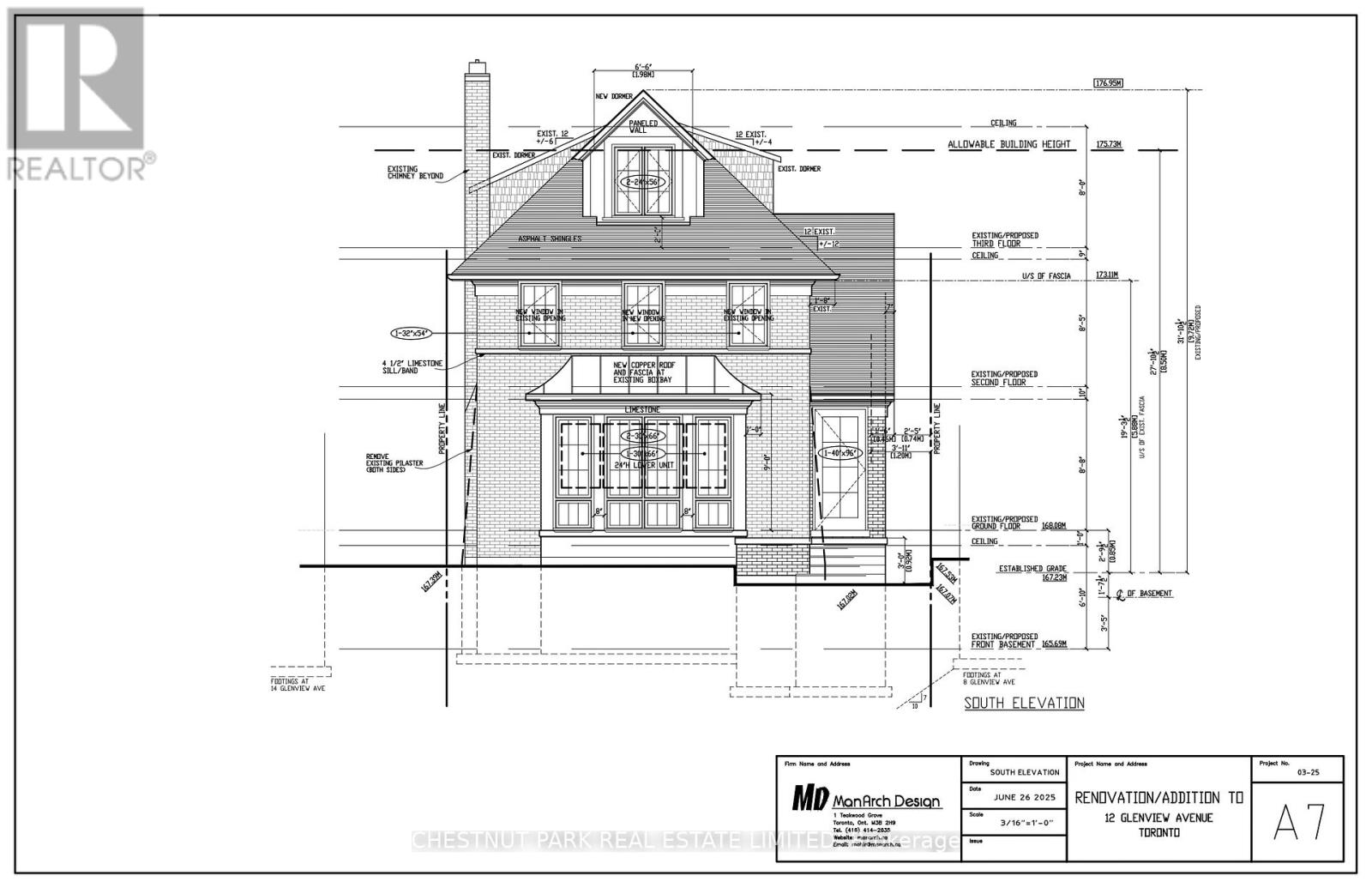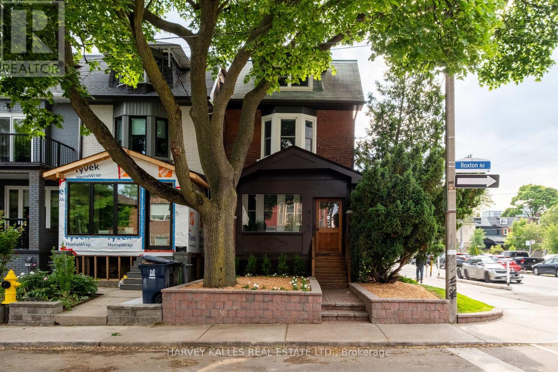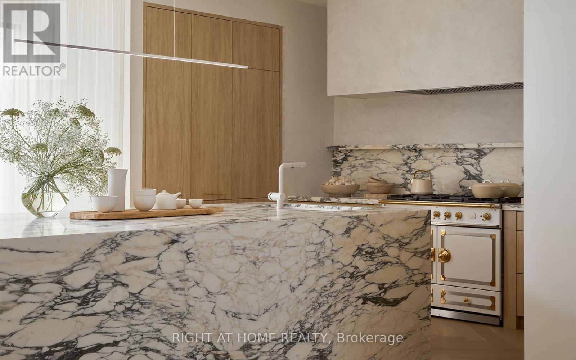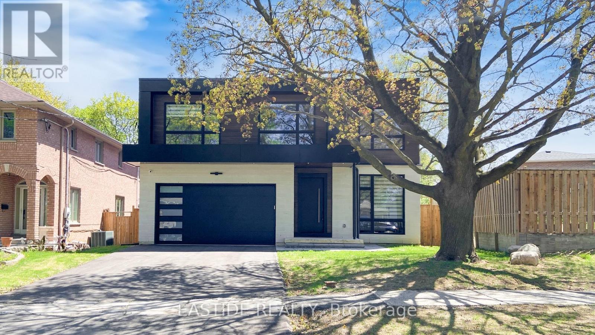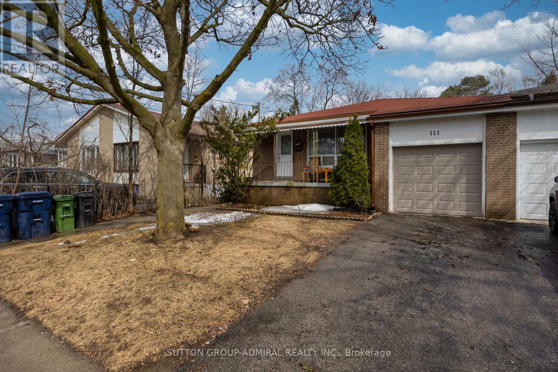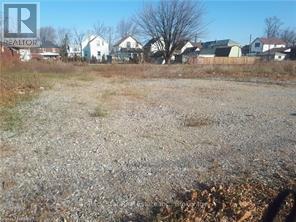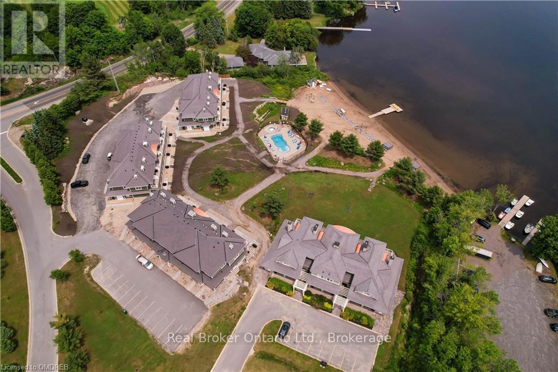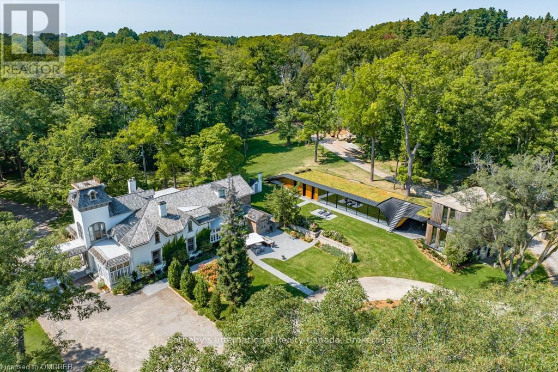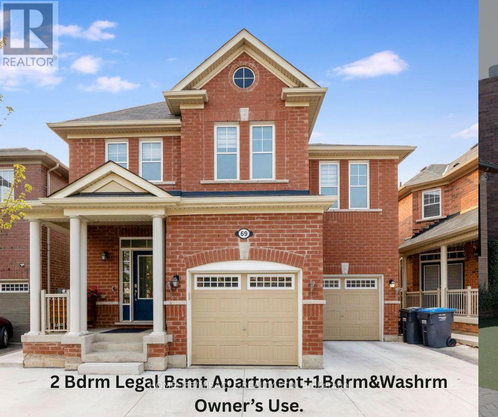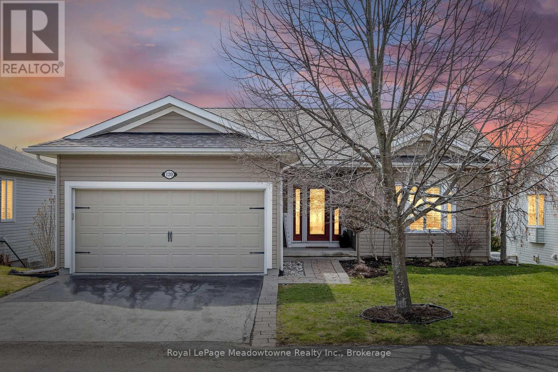E3 - 63 Ferris Lane
Barrie, Ontario
COMPLETELY REFURBISHED UNIT TO BE BUILT including new windows, ceiling and wall drywall, new insulation, new flooring, new kitchen and remodeled bathrooms Close to RVH, Legion, Bayfield shopping, lakefront and #400 access. Status Certificate to be ordered from Condo. Corp. by Buyer. Condo Fees are @$472.34 per month. **EXTRAS** Legal description as per geowarehouse. UNIT 38, LEVEL 1, SIMCOE CONDOMINIUM PLAN NO. 3 ; PT PK LTS 17 & 18 PL19, PTS 1, 2 & 3 51R2847, MORE FULLY DESCRIBED IN SCHEDULE 'A' OF DECLARATION LT823 ; BARRIE (id:61852)
Right At Home Realty
10 Ivy Avenue
Toronto, Ontario
Large 7-unit apartment Building in trendy South Riverdale/Leslieville area. 1 x 1-Bed Unit with kitchen, BathTub/Shower, 5 x 2-bed Units with Kitchen, Bath Tub/Shower, 1 x 3-Bed (full top floor) with Bath, DoubleSink Vanity, Shower, Large Tub, Kitchen, Washer and Dryer, its own Water Heater, and Electric Heating/Cooling System. The rest of the Units share 2 additional Hot Water Tanks, and a shared coin laundry facility. There are also two small storage rooms. A must-see building to appreciate the size and finishes of the apartments. 8 Parking spots. Windows 2017. New Roof 2020. Tenants pay Hydro. Close to restaurants, breweries, Chinatown East, Leslieville, Indian Bazaar and the Beaches. The New Ontario Line Subway will also increase transportation and value. Each Unit has its own electricity meter. Ideal for any investor looking for a cash flow positive asset with still significant upside on rents. (id:61852)
Keller Williams Realty Centres
471 - 121 Lower Sherbourne Street E
Toronto, Ontario
Prestigious and high-demand location on Front St E & Lower Sherbourne with 9ft ceiling, 2 Bedrooms and 2 Full Bathrooms! Boasts modern amenities including Concierge, Infinity-edge Pool, Rooftop Cabanas & Outdoor BBQ, Gym & Yoga Studio, Party Rooms & Games Room. Steps to Waterfront, Distillery District, St. Lawrence Market and TTC. (id:61852)
One Percent Realty Ltd.
Uph02 - 7 Lorraine Drive
Toronto, Ontario
Imagine waking up to breathtaking panoramic views from your sun-filled, south-east facing corner suite. This spacious 3-bedroom, 2-bath penthouse is designed for comfort, style, and convenience.Your private primary bedroom sits quietly at one corner of the unit, with large windows, a spa-like 4-piece ensuite, and brand-new, high-quality furniture including a queen bed with premium mattress, desk & chair, nightstands, and bookshelf. Two other bedrooms are also fully furnished, perfect for family, guests, or a home office.Cook like a chef in your open-concept kitchen with granite counters, breakfast bar, ceramic backsplash, and stainless steel appliances plus a brand-new fridge, washer, and window coverings for a fresh, move-in ready feel.Step outside and you're just minutes from Finch Subway Station, GO Transit, and YRT buses making commutes to Downtown Toronto or York Region a breeze. On weekends, enjoy cultural events at Mel Lastman Square, discover new reads at North York Central Library, catch the latest movies at Empress Walk, or explore countless dining options from around the world.With 1 parking spot, 1 locker, and top-notch building amenities including 24-hr concierge, indoor pool, sauna, gym, and party room. You'll have everything you need right at home.Move-in ready with stylish furnishings just bring your suitcase! (id:61852)
RE/MAX Hallmark Realty Ltd.
104 - 3740 Don Mills Road
Toronto, Ontario
bright 3 bedroom & 2 washroom End unit Condo Townhouse with SW exposure, 2 Entrances, Large Patio, Great Location, Step To TTC , Trail &Ravin, Minutes to Hwy 404/401, Close To A.Y. Jackson Hs, Highland & Cliffwood Ps, Near Seneca College, Shopping Mall and Grocery Stores, Easy Showings With Lock Box, the unit can be unfurnished or furnished. (id:61852)
Homecomfort Realty Inc.
13 Salvador Allende Court
Toronto, Ontario
Now Leasing -- The Ossington Luxury Townhomes in Toronto's New Cultural Corridor Located At Ossington And Davenport. Step into this stunning 1870sf Luxury Townhome Offering Open Concept With 9Ft Ceiling Height. A Gas Fireplace, Marble/Granite Countertops With Double Sinks In The Master Ensuite. Glass Frameless Shower Enclosure In The Ensuite With Deep Soaker Tub And Large Framed Mirrors. Featuring 3 spacious bedrooms, 2 modern bathrooms and tandem parking for 2 vehicles, it's designed for effortless urban living. Private Walkout Terrace off the kitchen with gas Bbq Hook-up With Stunning City Views. You'll be surrounded by top tier restaurants, boutique shops, lush parks, and unmatched city energy. With transit just steps away and every essential within reach, this unbeatable location is the perfect place to call home. Don't miss your chance to lease in one of Toronto's premier rental communities. (id:61852)
Royal LePage Premium One Realty
70 Jenny Wrenway
Toronto, Ontario
A remarkable property for a remarkable life and new beginnings. This home at the Wrenways Townhouse complex in Hillcrest Village might just be the one you have been waiting for. Priced to win your hearts, and renovated for form and function, this 3 bedroom, 3 washroom, 1900 sq ft townhouse is not to be missed! Maximum relaxation and comfort can be expected in the living room space that just beams with natural light exposure as it shines through the high ceilings right into the open concept dining space and the kitchen. Great for entertaining, great for keeping an eye on the whole family during chores time, it is a timeless layout that has served families well for decades. Some notables are***Pot light Upgrades on the Main Floor***HVAC updated from to central air and heat in 2018 (new furnace and AC installed at the time)***Windows Replaced in 2024***Basement rec space can be used as in-law suite with access to separate washroom***Well appointed and generous sizes for all 3 bedrooms***Large Walk-in closet***2 full washrooms and 1 half washroom for guests on main floor*&*garage has EV charging rough-in (Tesla Charger excluded)**Updated Laundry Room*** (id:61852)
Royal LePage Signature Realty
608 - 11 Charlotte Street
Toronto, Ontario
Welcome to King Charlotte! Corner 2-bedroom/1-bath suite in the heart of King West! Super rare 11' high ceilings, two actual full-sized bedrooms (yes, with a real window in each), slick kitchen with stainless steel appliances, gas range and quartz counters, exposed concrete walls and ceilings for that loft vibe, plus a great-sized deep balcony complete with gas hookup for a BBQ. Tons of closet space and those high ceilings make the place feel extra spacious! Awesome building with 24 hour concierge, an incredible rooftop pool with unbelievable views, party room, and gym. Literally steps to everything King West has to offer - tons of entertainment, bars, restaurants, cafes, and walking distance to the Financial District, with the King streetcar at your doorstep. (id:61852)
Ipro Realty Ltd.
18 Rock Fern Way
Toronto, Ontario
A beautifully renovated townhouse in a highly desirable area of North York. Fully renovated, brand new washroom added to the basement. A quiet location in the heart of the city surrounded by large mature trees, trails and parks. Walking distances to schools, shops, amenities, and TTC. With easy access to Highway 401 & 404. Close proximity to Seneca College, Fairview mall, Public Library, and Medical Buildings. Condominium is well managed, while maintaining low fees, and providing home owners with many benefits, including cable, water, lawn maintenance, snow removal, and much more. (id:61852)
Century 21 Leading Edge Realty Inc.
58 - 208 Niagara Street
Toronto, Ontario
A rare offering in the heart of King West - this expansive 1268sf, 2+1bed, 2 bath corner townhouse combines the space of a home with the ease of condo living. The huge primary bedroom leads to a generous den with walk-in closet. The open concept main level is bathed in natural light from multiple exposures and anchored by a cozy gas fireplace. The private rooftop terrace spans the corner for panoramic views, an ideal setting for elegant entertaining or quiet evenings under the stars. Tucked on a quiet street yet steps to Trinity Bellwoods, the waterfront and downtown.This location is truly unmatched. Boutique shopping, acclaimed dining and vibrant city life are all at your doorstep. Exceptional light, space and location - a refined urban residence in one of Torontos most desirable neighbourhoods. (id:61852)
Bosley Real Estate Ltd.
176 Fenn Avenue
Toronto, Ontario
Lovely South-Facing Detached Home In The Coveted St. Andrew's Neighbourhood. Steps Away From All The Best Schools In Toronto, Highways And Ttc. This Well-Loved, 2-Storey Home Is Charming And Full Of Character - The Perfect Place To Raise A Family. Main Floor Boasts High Ceilings, Lots Of Light And Crown Molding Throughout. Fireplace, Wainscotting And Two Piece Bathroom Adjacent To Family Room. Functional Second Floor Layout With Four Large Bedroom Laid With. And freshly painted. (id:61852)
Homelife New World Realty Inc.
39 Treadgold Crescent
Toronto, Ontario
This tastefully updated bungalow on a quiet crescent, located in a highly sought-after neighbourhood, combines contemporary design with everyday practicality. The main floor features three generously sized bedrooms, each bathed in natural light and offering a quiet retreat. The open-concept living area is perfect for both hosting guests and family time, with a kitchen thats sure to impress. It comes equipped with new stainless steel appliances, sleek quartz countertops, custom cabinetry, and a beautiful backsplash. The fully finished basement apartment, accessible through a separate entrance, offers great potential, including a cozy living space, full kitchen, one bedroom, and ample room to add another bedroom. Backing onto a picturesque green space, this home offers privacy and tranquility, while being just minutes from schools, shopping, parks, and public transportation. A true gem that blends comfort and convenience, this one wont last long! (id:61852)
Realty Wealth Group Inc.
29 Charnwood Road
Toronto, Ontario
Welcome To This Stunning Two-Storey Detached Home With A Fully Finished Basement, Nestled In The Prestigious Banbury-Don Mills Community Of Toronto. Thoughtfully Renovated Over The Years, This Spacious Residence Offers 4 Generously Sized Bedrooms On The 2nd Floor, Plus An Additional Separate Room In The Basement Which Is Perfect For Guests, A Home Office Or Storage Space. With A Total Of 5 Bathrooms And Plenty Of Entertainment Spaces, Including A Beautifully Landscaped Backyard With A Swimming Pool, This Home Is Ideal For Both Everyday Living And Hosting. Upgrades Completed In 2025: Fresh Paint Throughout The Main And Second Floors, New Wood Flooring On Both Levels, Bay Windows Added In The Living Room And Second Bedroom With Ensuite, Upgraded Shower Floor Tiles In The Bathrooms, Updated Stairs And Railings, Modernized Interior Door Hardware. Laundry Room Enhanced With Added Shelving And A Countertop. Exterior Improvements Include New Sod And Mulch In The Front Lawn. Additional Features Include: Gas Fireplace In The Living Room, Kitchen With Pots & Pans Drawers, Pull-out Spice Racks, Garburator, And Water Filter Faucet (Filter Not Included And Sold Separately). Outdoor Storage Area For Swimming Pool Equipment, Pot Lights Throughout, Garage Door Opener System, And Rough-in Wiring For A Front Door Alarm/security Panel. Swimming Pool Updates: Filter Replaced In 2024 And Liner In 2023. Enjoy Easy Access To Transits, Hwy 401, And Leslie TTC Subway Station, As Well As Close Proximity To Top-tier Amenities Like The Shops At Don Mills And York Mills Gardens, Toronto Botanical Gardens And Edward Gardens, The Private Granite Club, Hospitals, And Some Of Torontos Most Reputable Private Schools Such As Toronto French School (TFS) Canada's International School, York University Glendon Campus, And Crescent School. Whether You're Commuting Downtown In Under 20 Minutes Or Enjoying The Nearby Parks, And Cultural Hubs, This Is Where Luxury Meets Lifestyle. (id:61852)
RE/MAX Hallmark Realty Ltd.
171 Elmwood Avenue
Toronto, Ontario
**Welcome to 171 Elmwood Avenue-----------Top-Ranked/Best Schools(Earl Haig SS and Hollywood PS) and Close to Yonge St,Subway and Shopping, North York Centre, Mitchell Field Community Centre with all Indoor & Outdoor Facilities, and All Other Amenities-----------LUXURIOUS Custom-Built Only 1Yr Old, Total Over 3500Sf Living Space Inc a Lower Level----------Where A Modern Architectural Interior Design Meets Superb Craftsmanship with Elegant Finishes On A Sunny Southern Lot in the Most Convenient Block of Coveted Elmwood Avenue------This Beauty Shows Much Bigger Than the Real Size Based on Functional & Magical Layout and Open Concept Perfect for Modern family, in timeless Elegance. This Home is expertly crafted, tastefully designed and the main floor provides an open concept living and dining area, seamlessly connected to Chef Inspired Kitchen, Ideal for culinary creations and casual gatherings, Quality Rich Modern Cabinets, State-Of-The-Art Appliances and Large Island with Breakfast Bar ---- Large Exciting Family Rm with a Beautiful Wall Unit and Fireplace, W/O To Large Deck, adorned with elegant hardwood floors, pot lights, and built-in speakers, creating a bright and inviting space for entertaining. Airy Feelings Main Staircase with Night Lights, Tempered Glass Railing and Multi-Skylights Above**Primary Bedroom Includes 5-Pc Spa-Like Ensuite & B/I Walk-In Closet. Super bright all additional bedrooms, and Convenient Laundry in 2nd Flr. and Efficently-loaded 2 Furance on 2nd Flr. Pro. a, Spaciously-Finished Heated Floor Basement Includes a Recreation Room With a Wet Bar with S/S Wine Cooler, S/S Sink, Nanny Rm, 3PC Bath, and 2nd Laundry and Large Storage Area!! (id:61852)
Forest Hill Real Estate Inc.
37 Farmcote Road
Toronto, Ontario
***Nestled among **multi-million-dollars**LUXURIOUS CUSTOM-BUILT homes**in the highly Demand Mature And Established Neighbourhood. this charming and newly renovated bungalow offers endless potential for families, investors, and builders****Sitting proudly on an expansive 60.6 ft x 133 ft Ravine pool-sized lot-----premium table land with amazing ravine view and this home combines modern elegance, comfort, spacious living area(Appox 2000 sf space + full size/finished basement--) and an exceptional location in one of Toronto most desirable neighborhoods. This beautifully maintained/updated hm features 4+1 bedrooms The bright, open-concept main floor is filled with natural light pot lights, and a cozy fireplace, creating a warm and inviting atmosphere perfect for everyday living or entertaining. From the family room, walk out and overlooks your private, backyard oasis-an ideal setting for summer gatherings, play, or peaceful relaxation.Additional high ceiling in living & dining room. Easy access to Highway 401& 404 and downtown Toronto. Don't miss this rare opportunity to own a move-in-ready home & desirable land combined. (id:61852)
Forest Hill Real Estate Inc.
92 - 82 Song Meadoway
Toronto, Ontario
Renovated end-unit in The Meadoways, steps to top schools. Bright 1,500 sf, 4-level plan with 4 bedrooms up including a private 3rd-floor primary (4pc ensuite bathroom with a jacuzzi, den + wall-to-wall closet). Finished lower level with kitchenette and 3-pc bath ideal for in-laws/guests or a quiet office. Fully renovated kitchen (quartz) & baths (fully tiled). Resort-style community with 3 private parks + sublime pool. Walk to Arbor Glen PS, Highland MS, Cliffwood FI; in A.Y. Jackson zone. Windows 2023 (some triple glazed) and roof 2024, (all paid by maintenance fees), furnace 2018 . Quick TTC ((9)53,(9)25, 51) to subway. Bus stop at the entrance of The Meadoways, YRT bus. Minutes to 404/407/401/DVP, Seneca, YorkU Markham, Fairview Mall, North York General Hospital. Private-road access; Turnkey and ready. (id:61852)
Right At Home Realty
25 Summerside Crescent
Toronto, Ontario
Client RemarksThis Spacious, 5 Bedroom Home In Highly Sought After Hillcrest Village Community.Painted (2021),Roof(2020), Garage Door(2020). Attic Insulation(2018).Beautiful Over Sized Backyard With Lots Of Trees And Fire Pit. Walking Distance To Go Train, Park, Highly Rated Schools & All Amenities! Just Move In! Steps To Highly Rated Schools: Zion Heights Jhs & A.Y. Jackson Ss, Cresthaven Park W/Tennis Courts, Go Train.Stainless Steel Fridge, Gas Stove, Range Hood, Dishwasher. Washer & Dryer, All Elfs,Window Coverings, Hwt(Rental). Tenant Pay All Utilities And Snow Removal, Cut Grass. No Smoking And No Pets. (id:61852)
First Class Realty Inc.
10 Penwood Crescent
Toronto, Ontario
Architecturally Significant and Newly Renovated Residence In Prestigious Windfields Neighbourhood Backing Directly Onto Windfields Park. The Home's Brutalist Architecture Creates Immersive Privacy and An Idyllic Natural Sanctuary With Floor to Ceiling Picture Windows On Every Level Featuring Custom Belgian Linen Window Coverings, Expansive 2nd Floor Sundeck with Clear Views of Windfields Park and Access From All 4 Bedrooms on the 2nd Floor, Plus Walk-Up From Lower Level to Rear Gardens. 3-Car Garage With 8+ Car Circular Drive. Formal Living, Dining, Kitchen, Sunken Family Room Plus Servery on Main Level with Walk-Out to Flagstone Patio and Outdoor Pool. Open riser staircase connects all levels of the home, enhancing the flow of natural light throughout. Lower Level features 5th Bedroom, Wet Bar, Rec Room With Wood Burning Fireplace, Sauna, Laundry and Floor to Ceiling Picture Windows With Views of the Rear Gardens Plus Walk-Up to Patio. A True Escape From The City, Within The City! Convenient Access to 401, 404/DVP, Granite Club, Public and Private Schools in The Area. (id:61852)
RE/MAX Realtron Barry Cohen Homes Inc.
48 Navaho Drive
Toronto, Ontario
Spacious 5-Level Backsplit in the Heart of Pleasant View First Time on the Market! Lovingly cared for by the original owner, this solid, unique semi-detached home offers incredible versatility and future potential. With 4 above-grade bedrooms, 2 full kitchens, and 4 separate entrances, the layout is ideal for multigenerational living or exploring future income possibilities (not currently a legal income property buyer to verify).The home features 2 full 4-piece bathrooms, a bright family room with a gas fireplace, and a finished basement with a classic wood-burning fireplace. Additional highlights include parking for 3 vehicles, a concrete slab patio and walkway, and an outdoor gas BBQ hookup. Situated on a quiet, family-friendly crescent in the desirable Pleasant View community, steps to Victoria Park TTC, and close to Finch Subway, 401/404/DVP/407, Fairview Mall, Seneca College, and top-rated schools like Cherokee Public School and Our Lady of Mount Carmel Catholic School. Parks, shopping, and community amenities are all nearby. A rare opportunity with space, charm, and endless potential! (Some photos have been virtually staged.) (id:61852)
Property.ca Inc.
270 Clinton Street
Toronto, Ontario
This beautifully maintained Victorian-style home offers three self-contained units, perfect for multi-generational living or investment income. Each unit is thoughtfully laid out with its own kitchen, bathroom, and private living space, combining classic charm with modern functionality. High ceilings, large windows, and timeless architectural details give the home a warm and inviting character throughout. The private backyard provides a peaceful urban retreat, while the detached laneway-access garage offers rare parking and potential for future laneway development. Whether you're looking to live in one unit and rent the others, or add a turnkey triplex to your portfolio, 270 Clinton Street delivers exceptional flexibility in one of Toronto's most sought-after neighbourhoods. Nestled in the heart of one of Torontos most desirable neighbourhoods, this home is steps to vibrant Bloor Street with its endless cafes, restaurants, shops, and daily conveniences. Minutes to Christie Pits Park, Bickford Park, and the scenic Toronto Green Line for trails, dog walking, and outdoor recreation. Just a 3-minute walk to Christie Subway Station, truly a commuters dream with seamless access to the TTC and downtown core. 5 minutes to University of Torontos St. George campus, and surrounded by top-rated public and private schools. 10 minutes to Kensington Market, Little Italy, and Annex nightlife. 15 minutes to major hospitals and Queens Park. (id:61852)
RE/MAX Real Estate Centre Inc.
92 Tanjoe Crescent
Toronto, Ontario
Beautifully renovated 4+1 bedroom semi-detached home in the heart of North York. Located on a quiet, family-friendly street, it offers easy access to TTC, top schools, parks, shopping, dining, and major highways. Features include a modern chefs kitchen with high-end finishes, a spacious family room with walkout to a private fenced backyard, updated 4 bathrooms including a 3-piece ensuite, and an expanded main-floor living space. The finished basement with a legal separate entrance is perfect for rental income or an in-law suite. Recent upgrades include basement waterproofing (2024), new roof (2021), and updated kitchens (2025), walk-out basement(2025), sump pump (2025). With over 2,300 sq. ft. of finished stylish living space, this move-in-ready home is a rare find in a prime location. Waterproofing of Entire Property Completed - 25 Year Limited Warranty! Freshly Painted! Roof Approx. 2 years! (id:61852)
Century 21 Heritage Group Ltd.
37 Warfield Drive
Toronto, Ontario
5 Bedrooms! Fully renovated flooring and kitchen in 2025! Furnace (2024), A/C (2023), Roof 2014, This beautifully maintained and thoughtfully upgraded home offers the perfect blend of comfort, function, and style. Nestled on a quiet, tree-lined street in one of Toronto's most desirable communities, 37 Warfield Drive showcases pride of ownership at every turn. From the moment you step inside, you're greeted with an abundance of natural light, spacious principal rooms, and an ideal layout for both entertaining and day-to-day living. The gourmet kitchen features modern finishes and overlooks a lush backyard oasis, perfect for summer gatherings and peaceful mornings. With generously sized bedrooms, a finished basement, and plenty of storage, this home caters to growing families and those seeking extra space. Conveniently located near top-rated schools, parks, transit, and shopping, this is a rare opportunity to move into a turn-key home in a tight-knit, welcoming community. Don't miss your chance to own this exceptional property. 37 Warfield Drive is more than a home, its a lifestyle, Place of worship, exceptional value with a unique layout and rare triple entrance access ideal for multi-generational living or savvy investors. Enjoy the flexibility of three private entrances! Enjoy the Concrete dam to prevent overflow in front of the garage! (id:61852)
RE/MAX Atrium Home Realty
320 - 320 Senlac Road
Toronto, Ontario
Charming and Cozy House located in upcoming area of North York .lots of Upgrades, Bright kitchen with Granit Countertop Pot light, St St App, Porcelain flrs, gas range , Opens to the Dining Room with Hardwood flr and Large window. 2 Spacious Bedrooms on the Second floor with Hardwood flrs, Large Window and 3 Pc Bath. Basement suitable for Guests Suit (with murphy bed) Family room....with a Den ,front load laundry, .Roof(2021) Wiring for security camera through the house ,walking to Bus stop, Min Drive to Finch and Yonge Subway, Large Regular Backyard, well Maintained with large Deck , Natural Gas for Barbique Greenery, Storage and Interlocking Patio. (id:61852)
Homelife/bayview Realty Inc.
Th1223 - 21 Pirandello Street
Toronto, Ontario
Elevator-free living in the heart of Liberty Village! This stylish and smart unit offers a large outdoor terrace, offering space to dine, lounge, or simply unwind under the open sky. Perfect for young professionals or savvy investors, this beautifully refreshed condo offers big lifestyle perks in a compact, easy-to-maintain package. Inside, you'll find brand-new flooring, fresh paint throughout, and custom cabinetry designed to maximize storage and style. The open-concept layout feels bright and modern, ideal for relaxed living, working from home, or hosting friends. Whether you're buying your first home or adding to your rental portfolio, this move-in-ready unit combines low maintenance with high appeal, all in a prime location close to transit, shops, dining, and nightlife. Live smart. Invest smarter. (id:61852)
Ipro Realty Ltd.
12 Truxford Road
Toronto, Ontario
Renovated Detached Bright Home On Safe, Quiet And Family Friendly Cul-De-Sac In Desired Community Of Parkwoods-Donalda. Primary Bedroom With W/I Closet And 3Pc Bathroom. Hardwood Floor Throughout The House, Finished Lower Level With Extra Living Space And Bathroom. Good sized Fenced Backyard. Lots Of Natural Light. No Sidewalk, Parking For 5 Cars. Schools For All Ages. Easy Walk To Crestwood (Private) & Victoria Park Collegiate IB Program. 1 Min Walk To Brookbanks Park/Walking Trails. (id:61852)
Homelife Frontier Realty Inc.
153 - 96 Crimson Mill Way
Toronto, Ontario
Offer Anytime! Fully Renovated move-in ready luxury Townhome in Prime Bayview&York Mills! Min. from North York's Top 10 Schools, 3+1Br, 4 Bath South-Facing Sun-Filled main floor features an open concept layout, floating spiral staircase, modern open-riser design, almost 2400Sq.ft. living space, (1628sf above groideal for Living, Working, Relaxing & Entertaining. A large Chef's kitchen W/ European Cabinets offers excellent functionality and flows seamlessly into the dining and living areas, making gatherings a breeze. On 2nd Fl, you'll find generously sized bedrooms including an extra large Primary Bedroom with Walk-in closet & 4 pcs Ensuite! The Newly Renovated Second Bathroom (with Bathtub) on 2nd Floor is more private & convenient. The German-Made murphy bed in the basement makes the room W/4pcs Bathroom & Rec room a valuable extra bedroom, TV Room, Office, or Guest Suite. Fresh designer paint throughout, stylishly renovated bathrooms, and all-new LED lighting that bring a modern glow to every room. Min.to top-ranked schools,( York Mills PS, TTC, Harrison PS, ÉÉ Jeanne-Lajoie, Claude Watson Art School, Bayview Glen IS, Crescent School. Sunnybrook and North York General Hospital, Hwy 401, Don Valley Pkw, Shops, Parks, Bayview/York Mills Plaza Fine Shops, Restaurants, Med. Centre, Fine Private Schools, Granite Club. Plus a Chef's kitchen that offers Wolf Cooktop, Large Counter-Depth Amana Fridge, built-in KitchenAid Double Oven & Convection Microwave, Miele D/W, Instant Hot Water Tap, Granit Countertop, Garburator, German-made cabinetry & W/D. Electric Murphy Bed, gas BBQ hook-up, Renovated Bathrooms, fresh paint, B/I Speakers, Hunter Douglas window coverings. Maintenance covers Water, garbage and recycling services, window cleaning and maintenance, building insurance, roof repairs, landscaping and irrigation, snow removal, street & backyard cleaning, asphalt and exterior brickwork repairs, coverage for external issues such as water leakage &foundation repairs. (id:61852)
Royal LePage Signature Realty
12 Glenview Avenue
Toronto, Ontario
**LYTTON PARK** OPPORTUNITY on a 32 x 231 foot ravine lot. This 4 bedroom, 3 bathroom, three-storey home is an ideal property to make your own! Whether you choose to renovate or build you cannot go wrong in this coveted location. Close to shops, restaurants, highly rated public and private elementary and secondary schools, TTC, bike and walking trails. This neighbourhood has it all! This property is being sold as-is and offers huge potential to create a forever home in a much loved neighbourhood. (id:61852)
Chestnut Park Real Estate Limited
23 Thimble Berry Way
Toronto, Ontario
Prime Location | 3 Bed, 3 Bath Townhouse | A private ensuite bathroom in the spacious primary bedroom rare find that brings ultimate comfort and privacy. Stylish hardwood stairs, and modern bathrooms throughout. Situated in one of Toronto's most desirable school districts - Cliffwood P.S. (French Immersion), A.Y. Jackson S.S., and minutes to Seneca College! Upgraded HVAC system, custom closet organizers, and quality finishes throughout. Conveniently located close to Hwy 404, public transit, grocery stores, restaurants, parks, and shopping. Just move in and enjoy! (id:61852)
RE/MAX Experts
410 Roxton Road
Toronto, Ontario
Rolling out ALL the options on Roxton! Currently this dreamy contemporary duplex has the perfect set up for those who are looking to purchase but want income or for the friends that want to co-own. The second and third floor unit enchants us with soft light, a cozy living room with a gas fireplace and sun deck off the primary room. The main floor unit is bright and open with a big bedroom and full size kitchen. Both have their own ensuite laundry and separate entrances. For those who would like to turn it into a single family dwelling that is easily achieved with the removal of a wall. One car parking and perfectly nestled between some of Toronto's most lusted after neighbourhoods. (id:61852)
Harvey Kalles Real Estate Ltd.
37 Rippleton Road
Toronto, Ontario
Featured by "Architectural Digest", "Elle Decoration" magazine and "House & Home" magazine's video tour! *****Rare ground floor in-law bedroom suite with en-suite bathroom. *****Rare 2 kitchen layout: main kitchen with La Cornue gas range (handcrafted in France) and a butler's kitchen with full appliance set including 48" Wolf gas range top and Miele steam oven. *****Soaring double-storey foyer with skylight. *****Backyard with unobstructed view. ***** Professional landscaping with majestic front and backyard design. *****Meticulous attention to detail and craftsmanship include highest-end marble imported from Italy, European handcrafted crown moulding, custom chandeliers and lighting, specialty glass from Tiffany & Co's coveted supplier, and boutique walk-in closets. *****Conveniences include security and smart home features. *****Close to renowned private schools (including Havergal, TFS, Crescent School & UCC), private clubs (Rosedale G.C., Granite Club) and Botanical Garden (Edwards Garden). (id:61852)
Right At Home Realty
63 Elmwood Avenue
Toronto, Ontario
Welcome to 63 Elmwood Avenue, a beautifully maintained home nestled in the heart of prestigious Willowdale East. Situated on a premium 45 x 132 ft lot, this elegant residence offers approximately 3,800 sq ft of well-designed living space with luxurious finishes and a smart layout throughout.Enjoy soaring 10-foot ceilings on every level main floor, second floor, and basement creating a bright and open atmosphere.Located just steps from Earl Haig Secondary School, and only minutes to Mel Lastman Square, subway station, parks, theatres, and shopping centres, the location is truly unbeatable.Main kitchen is equipped with Miele appliances, including:48 built-in fridge,36" gas range 30 " built-in oven and microwave,Miele dishwasher,Convenience is key, with two sets of washer and dryers -one on the second floor and one in the basement (basement set has not been used). Upstairs bathrooms feature heated floors for added comfort.The sun-filled recreation room in the basement is perfect for family gatherings, kids playtime, or simply relaxing. Just four steps up, it connects seamlessly to the backyard.Entertain in style with a built-in bar featuring its own fridge, dishwasher, range hood, microwave, and cooktop ideal for hosting family and friends. (id:61852)
Right At Home Realty
6 Penwood Crescent
Toronto, Ontario
Backing onto the rolling serenity of Windfields Park with rare 84-ft frontage and 6656+ sqft of living space (4286 sqft + walkout lower level), 6 Penwood Crescent is more than a luxury home, its a legacy in the making. Situated in the prestigious Bayview & York Mills enclave, this residence blends timeless design, natural beauty & refined family living with unmatched privacy & comfort. A grand marble foyer welcomes with grace & presence. A sweeping staircase with artisan ironwork, framed by natural light from an overhead skylight, sets the tone for the thoughtful craftsmanship throughout. Lustrous chestnut-toned hardwood flows through a cozy yet formal living space. The elegant family room, with custom built-ins & fireplace, opens to breathtaking park views where every season feels like a painting. Coffered ceilings, curated lighting & classic wainscoting add layers of sophistication. At the heart of the home is a chef's dream kitchen, featuring built-in stainless appliances, a generous island & a breakfast area that walks out to a private deck framed by mature trees & parkland. A formal dining room & an oversized office offer flexibility for gatherings & focused work. Upstairs, four spacious bedrooms provide peaceful retreat. The primary suite is an elegant escape with panoramic park views, a generous walk-in closet & a spa-inspired ensuite designed for a restful haven. The ground-level walkout basement is built for wellness & entertaining, featuring a gym or guest room, bright rec area with fireplace & bay window w/ designer bench, a vintage-style bar, curated wine cellar & tranquil cedar sauna and heated floor marble. Step outside to your own private sanctuary: a sparkling in-ground pool, expansive deck & lush landscaping, all with no neighbours in sight. Minutes from the Bridle Path, Post Road,Edwards Gardens, Shops at Don Mills, Hwy 401, DVP & top-tier schools including Denlow P.S. & York Mills C.I., Etienne-Brule Secondary School, French. (id:61852)
International Realty Firm
35 Clareville Crescent
Toronto, Ontario
Welcome to this stunning, nearly new luxury modern-style residence that embodies refinement and contemporary grace. This exquisite home crafted with steel framing, ensures exceptional durability, energy efficiency, and superior resistance to weather and pest, features 4 spacious bedrooms on the upper level, complemented by an additional 3 bedrooms in the beautifully finished basement, providing generous space for multi-generational living or guest accommodation. The gourmet kitchen is a chef's dream, boasting state-of-the-art appliances, elegant quartz countertops, and custom cabinetry. At its heart lies an expansive center island that includes a prep sink and a breakfast bar for casual dining or entertaining guests. The living room is a masterpiece of modern luxury, designed with an emphasis on elegance and spaciousness. Boasting double-height ceilings and floor-to-ceiling windows, the room is bathed in natural light, offering breathtaking views of the lush surroundings. The floating staircase with its sleek glass railings adds a touch of architectural brilliance, seamlessly connecting the main living area to the upper level while maintaining an open and airy atmosphere. Rare opportunity for the addition of a Garden Suite that could serve as an in-law suite, guest house, or rental unit to generate extra income, enhancing the property's value and investment appeal. (id:61852)
Eastide Realty
11 Elkpath Avenue
Toronto, Ontario
One of the most prestigious neighborhoods in Bridlepath! Well-built and grandly upgraded with more than $300K in 2022, Detached Home in St. Andrew-Windfields, Sitting on a quiet and private street. Premium lot size. Expansive Living Space W Family Rm, Formal Dining, Eat-In Kitchen, Office on Main Floor. Modern Kitchen W Granite Counters & High End S/S Appliances. Beautiful Hardwood Flr, Fireplaces, & Walk-Outs To Large Deck Overlooking The Backyard Big, Bright Newly Renovated Basement Rec & Utility Rms. Convenient 4-Car Driveway, 2-Car Garage. (id:61852)
Keller Williams Realty Centres
111 Elise Terrace
Toronto, Ontario
Exceptional Real Estate Opportunity in Newtonbrook West!This well-maintained semi-detached bungalow in the highly sought-after Newtonbrook West neighbourhood is a perfect fit for first-time buyers, investors, or downsizers. Featuring a family-sized kitchen, open-concept living/dining, and three spacious bedrooms, this home offers ample living space and comfort.Key Features: Balcony off the third bedroom. Fully fenced backyard with a large deck, accessible from the second bedroom. Side entrance to a newly renovated basement apartment with a kitchen, 3 bedrooms, and 2 washrooms ideal for an in-law suite or income potential.Located just steps from Steeles and Bathurst, with convenient access to shopping, schools, parks, and public transit, this home offers both tranquility and accessibility. Ready to move in and a must-see for those seeking a blend of comfort and opportunity. (id:61852)
Sutton Group-Admiral Realty Inc.
90 Fraser Street
Port Colborne, Ontario
Commercial building lot with DC zoning close to the friendship trail in an area that is currently undergoing revitalization. The property is an infill development opportunity with the potential for a multi-unit residential building. There are incentives from the city and the region towards the development of this property for the right buyer. The survey, noise study, and ESA 1 have been completed. (id:61852)
Rock Star Real Estate Inc.
Bhvb201 - 1869 Highway 118 West
Muskoka Lakes, Ontario
Welcome to Touchstone Resort Muskoka! Just minutes outside of Beautiful Bracebridge, this breathtaking Resort is located on the prestigious Lake Muskoka. Bright, fully furnished, 657 sqft, 1 Bedroom, 1 Full Bathroom villa is the perfect Four Season Escape for your family! Spectacular waterfront views from your private deck with burner grill & just steps from the private beach, you will enjoy the sunlight almost all day around. This unit features high-speed Internet, ensuite laundry & a gas fireplace. Touchstone Resort offers a fully managed rental program for this investment. The resort fully manages a rental program from which you can benefit. After a long day of playing at the park, tennis courts and swimming at the pool/private beach, or winter fishing/skating on the lake you can dine at your choice of 2 gourmet restaurants in the resort (or making your own grill meal on your terrace), and get a massage at the luxurious spa. Private parking included. (id:61852)
Real Broker Ontario Ltd.
27-29 Jarvis Street
Fort Erie, Ontario
Terrific opportunity for investment or run your business in this almost 3000 sq.ft , free standing commercial building. Located in the busy Downtown core of Fort Erie, only 5 minutes to the USA border, and close to Buffalo International Airport. Operated as a Law office since the 1930s. Possibility to turn it into 4 separate units, with 3 separate entry from street front. There are 4 separate hydro meters, 2 AC units, 3 furnaces, flat roof had been redone 2021, most windows had been replaced since 2019.Main floor has a vault with steel plated doors, additional vault in basement with regular insulated door. Full , super clean basement with tons of storage area, 2 piece bathroom. Second floor also features 2 separate 2 piece bathrooms . Tons of 3hour limit street parking on Jarvis, and no limit parking on streets near by. Zoning allows for many different commercial and retail use. Book your walk through anytime! (id:61852)
RE/MAX Escarpment Realty Inc.
157 Hunter Way
Brantford, Ontario
Welcome to 157 Hunter Way! This charming and spacious 4-bedroom home featuring a breathtaking private backyard oasis, perfect for relaxation and entertainment. Enjoy an abundance of natural sunlight throughout the house, creating a warm and inviting atmosphere. Conveniently located near top-rated schools and beautiful parks, this home offers both comfort and convenience for families. Don't miss the opportunity to make this your dream home! (id:61852)
Century 21 People's Choice Realty Inc.
1 Springhill Street
Hamilton, Ontario
Nestled where history gracefully intertwines with modern elegance, this exceptional estate invites you to experience unparalleled luxury. Set against ancient trees & expansive views at nearly 3,000 feet on the escarpment, this property transcends mere residence- it is a sanctuary. Spanning three separately deeded parcels, the estate features four exquisite detached residences, a state-of-the-art spa & pool house by Partisans, a historic barn, a four-car coach house with a charming residence above. This compound of five dwellings offers incredible opportunities for a family retreat, rental investment, or filming income, as it is renowned in the film industry for its stunning backdrops. The main house, originally constructed C1830, boasts over 8,000 square feet of refined living space. A harmonious blend of history & contemporary design, it features a luxurious kitchen crafted by John Tong & a glass extension overlooking serene Zen gardens. Each grand principal room is bathed in natural light, offering breathtaking vistas, including a main floor bdrm. Ascend to the second floor, where five elegantly appointed bedrooms & three exquisite baths await, along with views from the iconic tower. The primary suite occupies its own wing, complete with a private sitting room, generous walk-in closet & lavish five-piece ensuite, all separated by custom solid wood sliding doors for ultimate privacy. The tower’s third floor culminates in an unparalleled observation point with extraordinary views. Immerse yourself in the tranquility of the Japanese-inspired Zen garden, the restorative beauty of the escarpment & the calming presence of the spa & pool house. This estate is not just a home; it is an invitation to disconnect, reflect & rejuvenate in an exquisite setting where luxury & history converge. With five residences, combined there are 17 bedrooms, 12 full baths, 5 half baths & 5 kitchens, with Total square footage of all buildings combined is approx. 20,000+ sf. (id:61852)
Sotheby's International Realty Canada
1242 Wheat Boom Drive
Oakville, Ontario
Welcome to 1242 Wheat Boom Drive in one of Oakville's most family friendly and sought after neighbourhoods. Built in 2024 and beautifully maintained, it offers the feel of a semi-detached home, giving you extra privacy and an abundance of natural light throughout. Step inside to soaring 10+ foot ceilings and a bright, open layout designed for both style and comfort. The living room features a sleek electric fireplace, perfect for cozy family evenings, while the modern kitchen with stainless steel appliances and kitchen island, is ideal for everything from weeknight dinners to weekend entertaining. Upstairs, the Primary Bedroom offers a spa-like ensuite, with a deep soaker tub and a glass encased stand up shower for your quiet retreat. There are also three additional bedrooms and plenty of closet space throughout the home to keep everything organized. The laundry is conveniently located on the second floor.... no more carrying clothes up and down stairs. Enjoy the convenience of a built-in garage, generous storage in the unfinished basement, and a prime location right across from the brand new Harvest Oaks Public School. This exceptional home offers luxury, comfort, and an unbeatable location for families looking to settle in a vibrant and growing community. (id:61852)
Right At Home Realty
69 Mincing Trail
Brampton, Ontario
*Legal Basement Apartment with an additional Owner Occupied rec room with bedroom and washroom**** This impeccably maintained 4250 sq ft of living space in a detached residence offers a spacious, well-designed layout. The main level features formal living and dining areas, a private office/den enclosed with pvt door good for work from home. A warm and inviting family room with a gas fireplace and waffle ceiling, a beautifully upgraded modern kitchen complete with a gas stove, with quartz countertops, and pot lighting. Upstairs, 4 generously sized bedrooms and extra living area with lot of sunlight. The luxurious primary suite features a large walk-in He and She seperate closets and 4-piece ensuite. Hardwood flooring adds elegance to all over the house. The home also features a legal two-bedroom basement apartment, complete with its own living and dining areas, a kitchen with granite counter top, good storage and pot lights, making it ideal for generating rental income. An additional recreation area, complete with a separate bedroom and bathroom, is reserved exclusively for the homeowner's use. Laundry facilities are thoughtfully located in a shared basement area, while an additional laundry setup on the upper floor provides added convenience for the owners. Perfect for large families or those seeking flexible living arrangements, this property blends functionality with 3 K Monthly income potential. Fully newly upgraded concrete driveway fits 6 cars. With countless upgrades throughout, this home is truly a must-see. (id:61852)
Homelife/miracle Realty Ltd
A2 - 3 Falaise Road
Toronto, Ontario
Second Bedroom with exclusive Bathroom in a Modern 3 Bedroom Townhouse available end of August. Spacious Master Bedroom with 2 Closets and en-suite Bathroom also for rent immediately. Upgraded Laminate Floors and Glass Shower Door. Share the Living Room, Kitchen With Breakfast Area And Laundry with 2 suite-mates. Walkout to Balcony Overlooking Garden. Building Amenities Include Gym, Landscaped Gardens, Resident Lounge, Library And Party Room. Steps To Ttc, School, Park, Shopping, Groceries, Utsc, Pan Am, Hwy 401, Banks, Centennial College, Clinics, Go Station & Much More! Bicycle/Bus Lanes For Timely Access To U Of T Campus(10 Minutes). Second person for $100 extra. Underground Parking for $100. (id:61852)
Dream Home Realty Inc.
120 Gracehill Crescent
Hamilton, Ontario
Welcome Home to Antrim Glen, a peaceful and tranquil adult retirement community in Freelton. Featuring a recreation centre, gym, sauna, pool tables, horseshoe pits, shuffleboard, weekly activities and outdoor saltwater pool. Located off Highway 6 for a quick drive to amenities and shops, this is a perfect location for those looking to downsize. 4 parking spots with a double car garage including inside entry to the home. Gorgeous walk out basement opportunity with walkout deck above for the main level. 2 Large Bedrooms and 2 Full Sized Bathrooms with convenient laundry on the Main level. The primary bedroom has a 4-piece bathroom ensuite and large walk-in closet. Well maintained Hardwood floors in the living and dining room. Lots of natural light comes through in the day with large windows. Large Kitchen with plenty of storage. Stainless Steel appliances. Upgrades include Carpet in Bedrooms and Stairs(2025) Stove (Dec 2024), Hot Water Tank (Owned 2024), Roof 7 Years Old. Back Up Generator. (id:61852)
Royal LePage Meadowtowne Realty Inc.
Altex Realty Services Inc.
Bsmt - 89 Knowles Drive
Toronto, Ontario
All Utilities Included Very Bright Spacious 1 Bedroom Basement Apartment With Separate Entrance, Huge Living Room Bedroom, Kitchen & Bathroom Laminate Flooring Throughout, Just Move In! Close To All Amenities, Schools, Bus Stops. Dont Miss Out. Tenant Responsible For Snow Removal Of Their Walkway Parking Space. Proof Of Tenant Insurance On Closing. (id:61852)
Homelife/future Realty Inc.
611 Athol Street
Whitby, Ontario
Fabulous Detached bungalow on lovely, mature lot-minutes to downtown Whitby! 3 bedrooms, 2 bathrooms (one in basement). Freshly and professionally painted throughout-ready to move right in! Brand new beautiful kitchen with new quartz counter, new subway tile backsplash, new vinyl floor and new Fridge & Stove! New gas Furnace and central air installed approx 2023, windows replaced on main floor. Side entrance to basement. Some rooms virtually Staged (id:61852)
RE/MAX Hallmark Realty Ltd.
13394 Tenth Line
Halton Hills, Ontario
Nestled between the Silver Creek and Terra Cotta Conservation Areas, this custom-built (2019) modern farmhouse offers the perfect country retreat just 10 minutes to Georgetown, Erin, and Brampton with easy highway access. Rare to find a home of this caliber and location offered under $2M. Set on just under 2 acres of beautifully landscaped land backing onto 100's of acres of conservation, and minutes to the Credit River and Glen Williams Arts District.Designed for entertaining, this home features wide open living spaces and a stunning chefs kitchen with a full-size side-by-side fridge/freezer, dual fuel 5-burner gas stove, and custom cabinetry. The finished lower level includes a private 1-bedroom suite with separate entrance ideal for guests, in-laws, or multigenerational living plus a separate home gym.Enjoy a long private driveway with parking for 12+, oversized 2-car garage with rear yard access and EV charging, a covered front porch, and a serene back porch overlooking mature trees. Primary retreat includes a dressing room (4th bdrm ) with a balcony overlooking the escarpment and has a spa-like ensuite features a standalone soaker tub.Additional features include a Generlink transfer switch for complete home power in a power outage, all major systems new in 2019 (except for well. Well report attached to listing. Flow rate 5 gallons/minute), and exceptional access to nature, trails, and local shops and restaurants. (id:61852)
Royal LePage Meadowtowne Realty
73 Donnan Drive
New Tecumseth, Ontario
Discover refined living in this beautifully upgraded 3-bedroom, 3-bathroom home, ideally situated on a premium lot in one of Tottenhams most welcoming and family-friendly communities.From the moment you step inside, soaring ceilings and thoughtful design elements create a grand and inviting atmosphere. The living room is a true showpiece, featuring a custom slat accent wall, sleek wall-mounted furnishings, and automated blindsall curated for modern comfort and effortless style.The open-concept layout flows seamlessly into the dining area, which overlooks and opens to the meticulously landscaped backyard, an entertainers dream. Enjoy summer evenings on the expansive deck, complete with privacy walls, a stylish pergola, and electrical hookup. Whether you're hosting lively gatherings or enjoying quiet summer afternoons, this backyard offers the perfect setup!At the heart of the home lies a chef-inspired kitchen that blends beauty and function. Outfitted with quartz countertops and matching backsplash, high-end appliances, and a premium Bertazzoni Italian oven, this space is designed for both everyday living and elevated entertaining.Upstairs, the spacious primary suite offers a tranquil escape, featuring a 3-piece ensuite and a custom walk-in closet. Two additional well-appointed bedrooms also include built-in closet cabinetry, providing thoughtful storage solutions with a touch of elegance. Additional highlights include an extended driveway offering ample parking, and a thoughtfully designed garage featuring a dedicated storage area and custom slat wall system perfect for optimal organization and functionality. Impeccably maintained and thoughtfully upgraded, this home offers the perfect balance of luxury, comfort, and community living. Be sure to review the full feature sheet for a comprehensive list of upgrades and premium finishes that make this exceptional home truly stand out! (id:61852)
RE/MAX Experts




