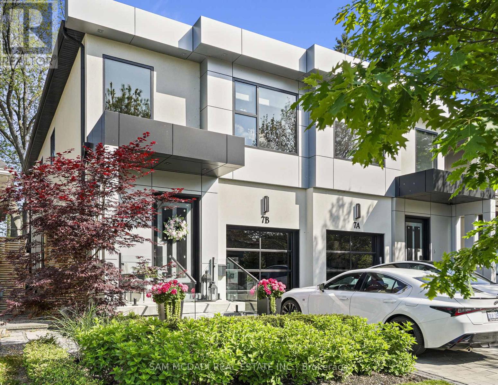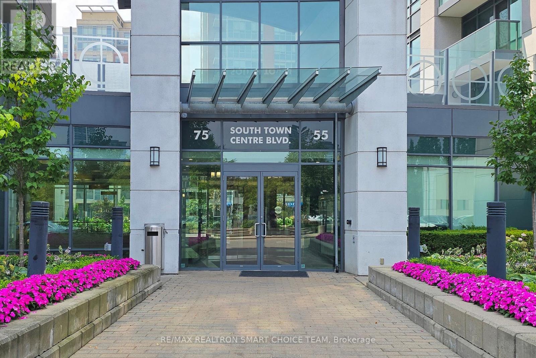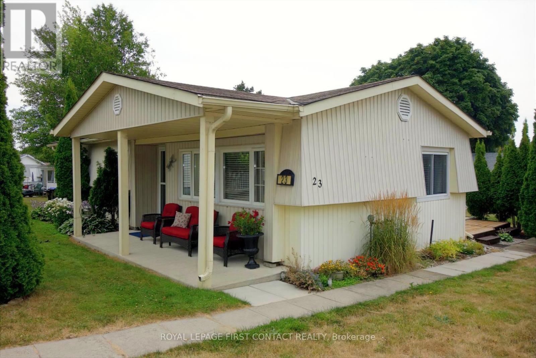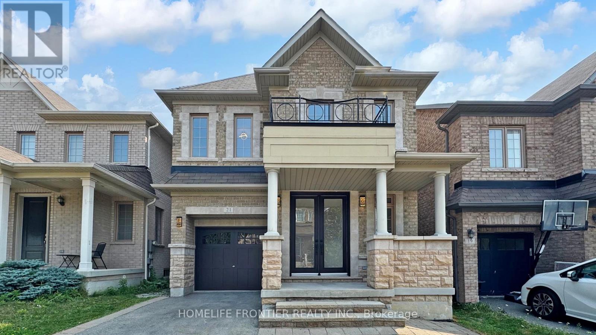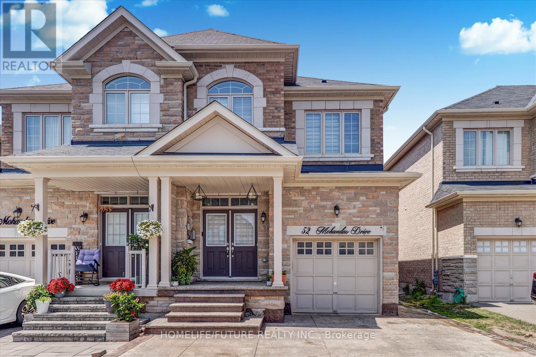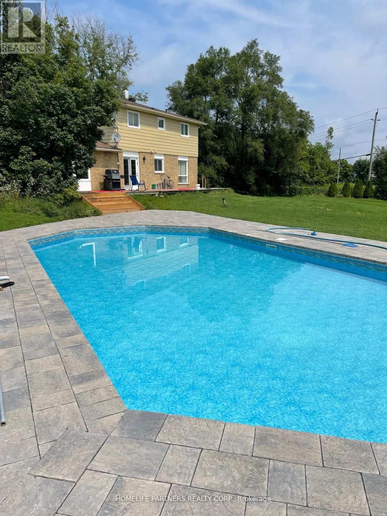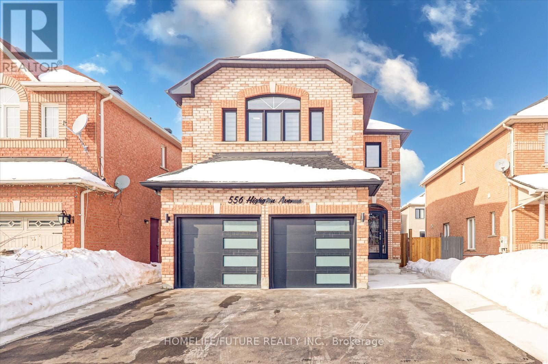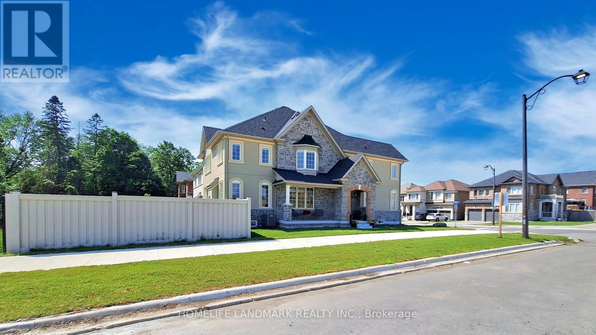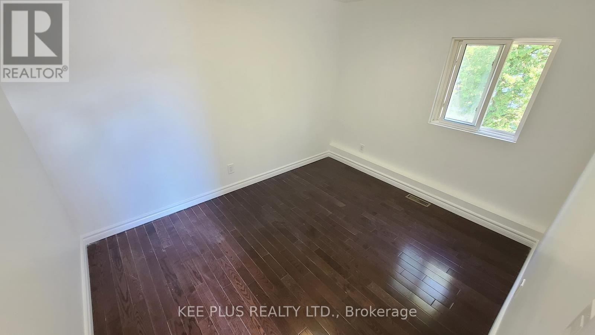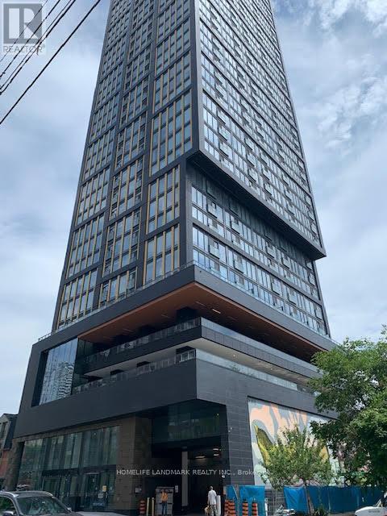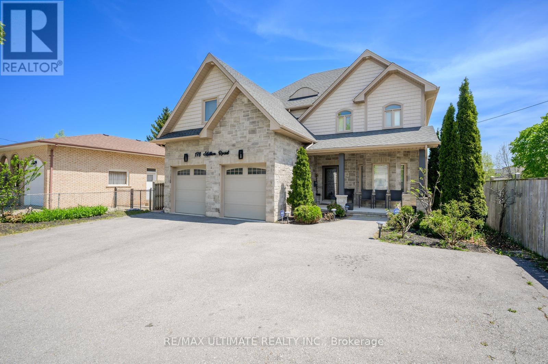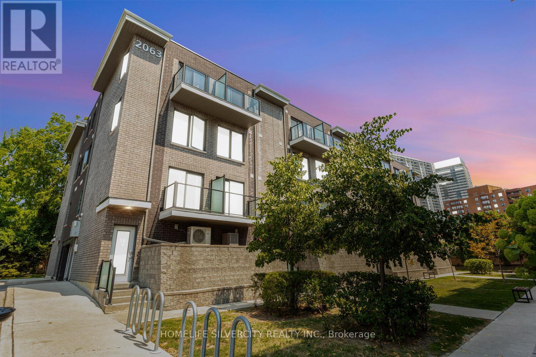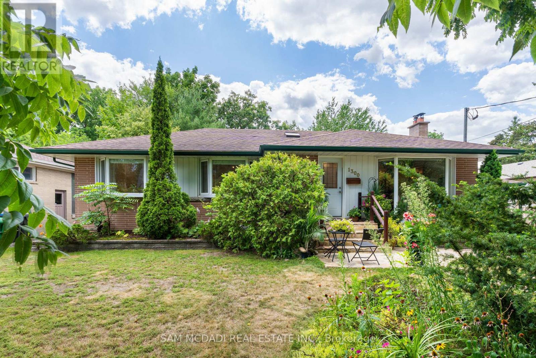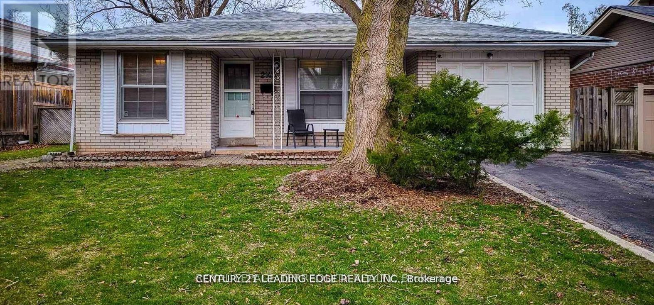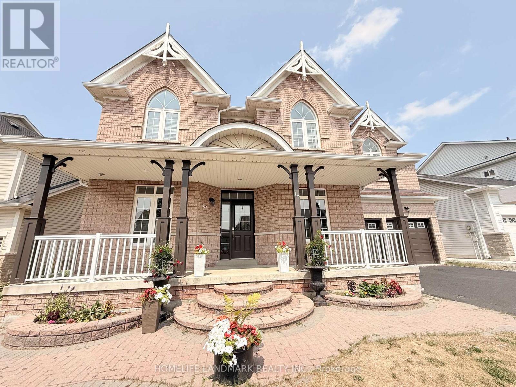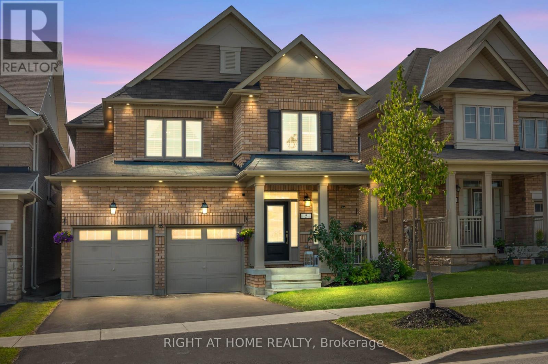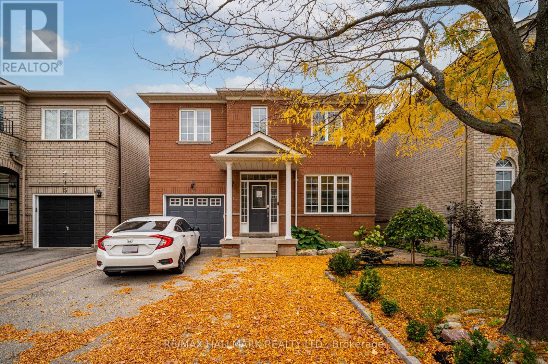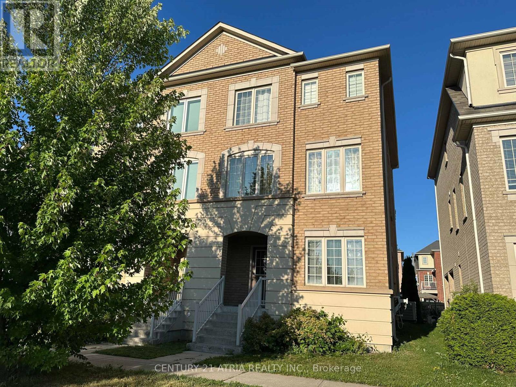6 - 2254 Upper Middle Road
Burlington, Ontario
GREAT LOCATION! This lovely three bedroom, 2.5 bath condo townhome is spacious and ready for your growing family. Perfectly situated in a super desirable neighbourhood, this home is walking distance to shopping, schools and parks. The finished basement offers even more living space and an extra bathroom. The private/fenced backyard offers a lovely sanctuary to enjoy the quiet surroundings. (id:61852)
Keller Williams Edge Realty
229 - 89 Dundas Street
Mississauga, Ontario
Stunning 1+1 Bedroom Condo for Lease at Arte Luxury Living Just South of Square One! Welcome to urban sophistication at its finest! This brand-new 1+1 bedroom, 1 bathroom condo in the heart of Mississauga offers 673 sq. ft. of stylish living space, plus a 123 sq. ft. private terrace perfect for your morning coffee or evening unwind. Located in the iconic Arte Residences, this suite combines modern comfort, upscale finishes, and unbeatable amenities, all just minutes from Square One. Suite Highlights: Open-concept layout filled with natural light Designer kitchen with dark wood grain cabinetry, soft-close hardware, and charcoal accents Contemporary bathroom with quartz counters, porcelain tile flooring, and a sleek mosaic tile shower Spacious den ideal for a home office or guest space Private outdoor terrace for relaxing or entertaining Please note: No parking included Resort-Inspired Amenities: Fully equipped Fitness Centre & Yoga Studio Rooftop Patio with Outdoor Bar, Garden & BBQ Area Concierge Service Stylish Party Room and Elegant Common Areas Prime Location: Steps to Mississauga Transit, cafés, restaurants, and essential services Minutes to Sheridan College, Cooksville GO Station, QEW/403/407, and major shopping centres. This lease opportunity is perfect for professionals, students, or anyone looking to enjoy upscale living in a dynamic, growing neighbourhood!!! (id:61852)
Sam Mcdadi Real Estate Inc.
2099 Blacksmith Lane
Oakville, Ontario
Desirable 3 storey Mattamy built link home in the coveted community of Glen Abbey. Meticulously maintained 3 bedroom, 4 bathroom home offers 2500 sq ft of finished living space. Upper level deck overlooks the lovely backyard. Gleaming hardwoods grace the main floor and complements the elegant crown moulding. Fabulous large formal living room and separate dining room perfect for family or large gatherings. Bright white kitchen cabinetry and breakfast area features quartz, granite countertops, breakfast bar and high-end appliances. Delightful kitchen French doors lead to balcony retreat complete with retractable awning. The fully finished lower level family room boasts loads of natural light with walkout through French doors to patio, two piece powder room and laundry room with stainless steel utility sink. Upstairs features a spacious primary bedroom suite with extended sitting area plus two more generously sized bedrooms. The 5 piece ensuite has a glass-enclosed shower, quartz countertops and a jetted soaker tub. Single car garage with tiled garage floor for easy clean up plus single driveway accommodating 3 parking spaces. Features an in-ground sprinkler system. Many tasteful updates throughout this impeccably maintained home. Enjoy the mature trees and shaded backyard or embrace the elaborate trail system for nature walks and biking. Just minutes to the Glen Abbey Community Centre, Glen abbey Golf Club, top notch schools, shopping and abundance of parks and of course the iconic Monastery Bakery. Easy access to Highway and GO station. Everything you need to live your best upscale suburban life! (id:61852)
RE/MAX Real Estate Centre Inc.
7b Iroquois Avenue
Mississauga, Ontario
Welcome to luxury living in the coveted Port Credit neighbourhood! This beautifully crafted custom built semi-detached residence offers residents over 3,000 SF of total living space w/ sought-after high-end finishes & a modern design. For the most discerning of buyers, this superb location enables a top-tier lifestyle w/ renowned waterfront parks, premier recreational facilities including Mississauga's Golf & Country Club, Port Credit's Harbour Marina, trendy restaurants & top-rated private schools like Mentor College just a few steps away. The interior immediately captivates w/ an open to above foyer adorned w/ a geometric feature wall, pot lights & a glistening chandelier. Embracing connectivity and togetherness, the open concept layout creates a fluid flow of space between the prodigious living & dining areas and connects to the serene backyard oasis designed w/ a large built-in wooden gazebo, stone interlocking & bordered by meticulously landscaped gardens. Inside, entertain loved ones in your very own chef's gourmet kitchen offering Wolf and Subzero appliances, elegant quartz countertops, lacquered cabinetry & an oversize centre island perfect for gathering around. The family room is just as grande, anchored w/ a floor to ceiling linear electric fireplace & a wine feature wall. Ascend above and into the Owners sanctuary designed w/ a walk-in closet & a 5pc ensuite elevated to deliver a spa-like experience w/ glass rainfall shower, a soaker tub & a double sink vanity w/ LED mirrors. 3 well-appointed bedrooms exist down the hall with their own mesmerizing design details that share a 4pc bathroom. Adding to this home's allure, the lower level provides a multi-purpose recreational room to gather in & boasts a beautiful 3pc bathroom, the laundry room, and a cantina w/ storage. An absolute must see w/ an abundance of storage space & built-in storage solutions at every turn. No details spared in this one of a kind semi-detached residence that is priced like no other! (id:61852)
Sam Mcdadi Real Estate Inc.
Basement - 158 Nottingham Road Road
Barrie, Ontario
Welcome to this brand-new, beautifully upgraded 2-bedroom detached home in one of Southeast Barrie most desirable neighbourhoods!Offering nearly 1000 sq ft of bright, open living space, this home features 2 spacious bedrooms, 1 modern bathroom, and a brand-new private laundry room. Large windows throughout fill the home with natural light, creating a warm and inviting atmosphere.Enjoy a prime location close to all amenities just minutes from schools, shops, Costco, grocery stores, fitness centres, golf, a movie theatre, and the GO Station. Only 10 minutes to the beach and waterfront parks.A perfect blend of brand-new comfort and unbeatable convenience! (id:61852)
Bay Street Group Inc.
1511 - 75 South Town Centre Boulevard
Markham, Ontario
Welcome To The Luxury EKO Condos At 75 South Town Centre Blvd, Unit 1511 Bright And Spacious 1-Bedroom, 1-Bathroom Unit In The Heart Of Downtown Markham. ***KEY FEATURES*** Open-Concept Layout With Floor-To-Ceiling Windows And Stunning Clear City Views, Modern Kitchen With Granite Countertops And Stainless Steel Appliances, Private Balcony For Outdoor Enjoyment. Generous Bedroom With Walk-In-Closet, Sleek 4-Piece Bathroom And En-Suite Laundry. ***Prime Location***Steps To Transit, Unionville GO Station, Restaurants, Shops, Cineplex, Whole Foods, And Top-Rated Schools, Easy Access To Highways 404 & 407Close To All Big Box Stores For Ultimate Convenience ***Luxury Building Amenities ***24-Hour Concierge, Indoor Pool, Fully Equipped Gym, Party Room And More. Perfect For First-Time Buyers, Young Professionals, Or Investors. (id:61852)
RE/MAX Realtron Smart Choice Team
23 Mimosa Crescent
Innisfil, Ontario
Welcome to your new home. Located in the vibrant adult community of Sandycove Acres South on a quiet crescent. This 3 bedroom,1 bath Royal model has a new bath update with a shower/tub enclosure and new vanity/faucet. Included are a new on-demand hot water heater and water softener, both of which are owned. Two stage forced air gas furnace (2020) and central air conditioner ( 2013). The kitchen has been updated and the flooring is vinyl plank. Refrigerator and microwave exhaust (2021), stove and laundry team (2023). The walls are painted in a light neutral colour with laminate flooring and crown moulding in the living room and dining room. There is an added 3 season sunroom with a door to the deck with pyramidal cedars for privacy and 2 car parking with easy access to the front door. Close to Lake Simcoe, Innisfil Beach Park, Alcona, Stroud, Barrie and HWY 400. There are many groups and activities to participate in, along with 2 heated outdoor salt water pools, community halls, games room, fitness centre, outdoor shuffleboard and pickle ball courts. New fees are $855.00/mo rent and $145.34/mo taxes. Come visit your home to stay and book your showing today. (id:61852)
Royal LePage First Contact Realty
21 Givon Street
Vaughan, Ontario
Welcome to this stunning, stone stucco elevation detached home in a prime location! This stylish, full of light, 4-bdrm home, about 2100 Sq.Ft. fully renovated top to bottom, features 9' smooth ceilings, premium engineering hardwood floors throughout both levels, upgraded baseboards, custom closets with organizers, pot lights and other great details creating a bright and elegant atmosphere. Open concept, good sized dining/living room and inviting family room with gas fireplace gives you the sense of warmness and comfort. Enjoy cooking and entertaining in the brand new modern kitchen complete with central island, quartz countertops and custom backsplash, modern stainless steel appliances and sleek cabinetry. This thoughtfully designed home also offers generous sized bedrooms with organized closets and beautifully updated bathrooms. Large primary bedroom has a walk-in closet with organizers and 4-pc ensuite with frameless glass door shower, free stand bath and upgraded faucets. 2nd floor spacious laundry room. Extended stone interlock gives you an extra parking spot. Located in the highly demanded and desirable Lebovic neighborhood, close to great schools, parks, shopping, medical offices, fitness club, restaurants, transportation and other amenities. Walking distance to Schwartz Reisman Centre. Move-in ready and perfect for families. Don't miss this one! (id:61852)
Homelife Frontier Realty Inc.
18 Glendennan Avenue
Markham, Ontario
Beautiful Semi-Detached Home In Highly Sought-After "Original Cornell" Village. Stately, All Brick, Open-Concept Home with soaring 10 FT ceiling On A Quiet, Tree-Lined Street In This Family Friendly Community. Upgraded Throughout With Hardwood Flooring On Main And Second Floors, Stylish Light Fixtures, And An Elegant Staircase. The Modern Kitchen Features Quartz Countertops, Ceramic Backsplash, And A Walk-Out To A Professionally Installed Wooden Deck and paved interlock In The Backyard Perfect For Outdoor Enjoyment And Entertaining. The Finished Basement Includes An Open Concept Layout With Pot Lights, Smooth Ceiling. Prime Location!!!. Just Minutes To School, Parks, Community Centre, Hospital, Public Transit, And All Amenities. A Must-See Home Offering Comfort, Style, And Convenience! (id:61852)
Homecomfort Realty Inc.
Upper - 24 Walter Avenue
Newmarket, Ontario
Best Value For Quality On The Rental Market In Newmarket! Beautifully Renovated, Unmatched Quality In This Location! Best Lease Opportunity For A Renovated, Transitionally Inspired, Spacious And Clean. Large 3 Bedroom Suite With New Laminate Floors, Elegant Finishes In Kitchen And Bathroom. 2 Parking Spots On Left Side of Driveway! Good Sized Bedrooms With Primary Bedroom And Large Closets With Storage Thru-Out. Spacious Open Living Space And Large Eat In Kitchen! Tenant To Pay 60% Utilities (Heat, Hydro, Water & Hot Water Tank). 2 Tandem Parking Spots on Left Side With Exclusive Laundry Facility. Appliances to be installed before occupancy. (id:61852)
RE/MAX West Realty Inc.
29 Vanwood Road
Markham, Ontario
Beautifully Renovated Executive Home on a Premium 60 Pie-Shaped Lot in Prime Thornhill! Nestled on a quiet court, this stunning 4+1 Bed 4 Bath home offers elegance, space, and quality finishes throughout. Situated on a rare south-facing lot with excellent curb appeal and a 6-car driveway, this is the ideal home for families or professionals seeking comfort and style in a top-tier location. Spanning approximately 3,055 sq. ft. of spacious living area, perfect for family comfort and entertaining. Features a new custom staircase with glass railing and designer steps, complemented by chic lighting throughout, including statement chandeliers in the staircase and dining room each selected for a modern, upscale look. From the kitchen, step directly onto a beautifully designed, newly built backyard deck featuring a high ceiling perfect for entertaining and relaxing. The fully finished walk-out basement features a beautifully designed in-law suite complete with its private full bathroom, a spacious open-concept kitchen area, and a bright living space perfect for extended family, guests, or rental potential. (id:61852)
Right At Home Realty
52 Mohandas Drive
Markham, Ontario
Spacious 2-Story Semi Detach Home In Desirable Cedar-Wood York Community. Well DesignedLayout, 4 bedrooms upstairs and 2 additional bedrooms in the finished basement W/Sep Entrance. 9' Ceiling On Main Floor, Hardwood Floors Throughout The House, Oak Stair With Iron Railing, Modern Kitchen W/Ss Appliances, Quartz Counter & Backsplash, Three Full Bath On 2nd Floor, no sidewalk & Double Door Entrance. Open To Above Foyer. Entry Through Garage. Beautifully Upgraded And Well Maintained. Closed To Ttc & Yrt, Costco, Home Depot, Grocery, Banks, Schools & Many Other Businesses. (id:61852)
Homelife/future Realty Inc.
81 Wandering Glider Trail
Bradford West Gwillimbury, Ontario
Welcome to 81 Wandering Glider Trail in Summerlyn Village! This elegant 4 bedroom Sycamore model by Great Gulf offers 3,380 sq ft of beautifully designed living space, upgraded throughout with luxury finishes and maintained to the highest standard. Ideally located on a sought after street with no sidewalk and a park just across the road, this home impresses with rich hardwood flooring throughout, custom wainscoting, crown moulding, and decorative ceiling treatments that elevate the space and add timeless elegance. The formal dining room features a Swarovski crystal chandelier set into a decorative ceiling. The sun-filled family room includes large windows, pot lights, a waffle ceiling, and a custom fireplace that adds warmth and sophistication. A main floor home office provides a private, functional space ideal for remote work or quiet study. At the heart of the home is a chef-inspired kitchen, featuring upgraded cabinetry, quartz countertops, a custom pantry, premium Bosch and KitchenAid appliances, and a spacious island. The breakfast area walks out to a fully fenced backyard with space for entertaining, outdoor play, or quiet relaxation. Two elegant hardwood staircases with wrought iron pickets lead to the upper level, where you'll find four oversized bedrooms. The primary suite features a walk-in closet and a spa-like 5-piece ensuite with a freestanding tub and separate glass shower. The second bedroom includes its own private ensuite, while the remaining two bedrooms share a full bath. A spacious upstairs family room offers flexible living - perfect for a media lounge, home office, or multigenerational space. Just minutes to Highway 400, Bradford GO Station, schools, trails, library, parks, and shopping. A truly exceptional home. Show with complete confidence. (id:61852)
Century 21 Heritage Group Ltd.
6269 Ash Street
Niagara Falls, Ontario
Well-Maintained Detached Home in a Prime Location! New Porch Deck. Attention first-time homeowners and investors! Seize this remarkable opportunity with an inviting and affordably priced three-bedroom in a great location near Fallsview Tourist area close to all amenities.Conveniently located between school,Park,Church,shopping strips and the QEW. (id:61852)
Jdl Realty Inc.
2506 - 330 Burnhamthorpe Road
Mississauga, Ontario
Welcome to Ultra Ovation by Tridel! Gorgeous 1 Br Unit in the Heart of City Centre. Laminate throughout and includes stainless steel Appliances. Unobstructed views of Celebration Square!! Top Amenities Include: Swimming Pool, Gym, Party Room, Guest Suites and More!Only Steps away from Square One Shopping Mall, Sheridan College, Public Transit, YMCA, Library and Much More!Minutes Away from major Highways. (id:61852)
RE/MAX Real Estate Centre Inc.
3 Simon Drive
Adjala-Tosorontio, Ontario
CHARMING TWO-STOREY IN THE HEART OF LORETTO, OFFERING TRANQUILITY AND COUNTRYSIDE LIVING YET CLOSE TO ALL AMENITIES. HUGE PRIVATE DIAMOND-SHAPED LOT 80X176, WITH AN INGROUND POOL WHICH BACKS ONTO A HUGE PARK. NEW STONEWORK AROUND POOL, NEW SHED, NEW ASHPHALT DRIVEWAY, PORCELINE TILES AND HARDWOOD THROUGHOUT FIRST FLOOR. NEW HIGH QUALITY APPLIANCES, VERY BRIGHT S/E FACING BACKYARD. FINISHED BASEMENT WITH LAMINATE ON TOP OF DRY CORE, LAUNDRY AREA AND FIREPLACE. (id:61852)
Homelife Partners Realty Corp.
556 Highglen Avenue
Markham, Ontario
Welcome To Your Dream Home! Luxurious Full Brick Home In High Demand Area Of Markham. This Fine Home Has Been Fully Reno From Top To Bottom. 4 + 2 Bedroom, Double Door Entry, B/N Hardwood Floor Throughout That House, B/N Staircase With Iron Pickets, Freshly Painted, Family Room W/E/Fireplace, B/N Kitchen W/Granite C/Top Back Splash, Finished Basement W/Sep Entrance, Washroom, Kitchen & Two Bedrooms. Close To Top Ranked Schools Middlefield Collegiate Institute, Father Michael Mcgivney Catholic High School & Elementary School. Mins To Go Train, Pacific Mall, Hwy 401 & 407 YRT, TTC, Amazon WH, C/Post, Schools, Park, Costco, No Frills And Much More. Won't Last Long, Don't Miss This Opportunity!!! (id:61852)
Homelife/future Realty Inc.
199 Seaview Heights
East Gwillimbury, Ontario
Discover this stunning **less than 1-year-old** **4-bedroom, 3-bathroom** detached home, expertly crafted by **Countrywide Homes**Beatrix Model with 2334 Sq Ft Plus Unfinished Basement, offering modern elegance and premium upgrades throughout. Nestled on a **rare 50-ft corner and ravine lot**, this home boasts breathtaking views of lush green space, creating a serene and private setting. The spacious **family room**, featuring a cozy **gas fireplace**, seamlessly blends comfort and style while overlooking the tranquil backyard and ravine. The **second-floor laundry** adds convenience, while the **double-car garage** and **4-car driveway parking** ensure ample space for your vehicles. This exceptional home is a perfect blend of luxury, functionality, and natural beauty. An opportunity not to be missed! Shoes precisely like a model home (id:61852)
Homelife Landmark Realty Inc.
68 Greenleaf Terrace
Toronto, Ontario
Spacious Detached Entire home, in a quiet, family-friendly neighborhood. Partially furnished. Clean, large backyard and front yard. Finished basement with full bath. Very close to TTC /public transit, Highway 401, groceries, library and shopping plaza. High school and elementary schools in close walking distance. Easy access to Centennial College and University of Toronto (UofT) Scarborough. 1 car parking on driveway & 1 garage parking space. Newly installed pot lights and hard wood floor. No smoking/pets. (id:61852)
Century 21 Kennect Realty
Bsmt - 18 Rosswell Drive
Clarington, Ontario
Legal 2 Bedroom Basement Apartment. S/s Appliances In Kitchen, Quartz Counter, Portlights, Laminate, Ensuite Laundry, One Parking Spot. Walk To Elementary School. Transit Stop At Door. Mins To Catholic School, Shopping, Hwy 401. Tenant To Pay 40% Of Utilities. (id:61852)
Century 21 Percy Fulton Ltd.
2501 - 7 Golden Lion Heights
Toronto, Ontario
Explore M2M Condo, the Newest Addition in North York's Vibrant Community! Modern One Br One Bath Unit 493 Sq.Ft. Plus 104 Sq.Ft. Open Balcony! North Facing High Floor Bright and Quiet! Quality Laminate Floor Through Out! 9 Ft Smooth Ceiling! Very Efficient Floor Plan With No Space Wasted! Primary Br Has Large Window and Closet! Steps To Yonge St Shopping, Restaurants, TTC, Walking Distance to Subway! Rogers Internet Included In the Rent! Tenant Pays Hydro and Water In One Bill with PowerStream Energy! (id:61852)
Century 21 Leading Edge Realty Inc.
1701 - 319 Jarvis Street
Toronto, Ontario
Unit 1701 Prime Condo is downtown core , One master room plus den , 2 Bathrooms . One owned parking spot . Located steps away from University of TMU , across street is Metro , RABBA , TIM Hortons , Harvey Burgers , TTC is just downstairs . Yong and Dundas Square, Eaton Center and Subway is just 10 Minutes on foot. The building features unparalleled amenities such as a 6500 SQFT Fitness facility, 4000 SQFT of Co-working space and study pods,Outdoor amenities include a putting green , screening area, outdoor dining and lounge area with BBQs . (id:61852)
Homelife Landmark Realty Inc.
65 Berton Boulevard
Halton Hills, Ontario
Stunning 5 Bedrooms & 5 Bathrooms with Over 3500 Sq. Ft of Total Finished Space. Close to Go Station & Transit. Bright Grand Foyer Entrance into Open Concept Main Level with 9' Ceilings, Large Windows, Crown Molding, Tile & Hardwood Floors. Stylish Kitchen with Granite Counter, Gas Stove, SS Appl., & Large Window with Views of the Back Yard. Adjacent to Spacious Dining Area with Garden Doors that Walk Out to BBQ Deck & Beautiful Treed Yard. Large Main Floor Family & Living Rooms with Gas Fireplace & Picture Windows. Plus Main Floor Laundry Room with Storage. 2nd Level with 4 Large Bedrooms And 3 Full Bathrooms. All Bedrooms Have Access to a Bathroom. Primary Bed with Double Vanity 4pc Ensuite with Lg Walk In Glass Shower. Spacious, Finished Basement Rec. Room Complete with Gas Fireplace, 3 Piece Bathroom and 5th Bedroom. Plenty of Space for Hobbies / Work Desk or Just to Enjoy Movie & Game Nights. Backyard Oasis with Mature Landscaping & Multiple Areas for Dining & Relaxing. Great Space to Enjoy Time with Family & Friends. Walking Distance to School & Hospital. Close to Parks, Golfing & Downtown with All Amenities. A Must See! (id:61852)
RE/MAX Real Estate Centre Inc.
31 - 1633 Northmount Avenue W
Mississauga, Ontario
Exquisite Northmount Village Presents Luxurious Townhouse! This Upscale & Private Complex Is Located Conveniently To Toronto/Mississauga Borders. Mins. To The Lake & Port Credit! Open Concept Spacious Design W/Gourmet Kitchen. Upstairs Boosts 3 Spacious Bedrooms. Large MbdrmW/4Pc Ensuite, Glass Shower, Soaker Tub & Large Walk-In Closet! Finished Lower Basement W/3PcBath Large Rec Room & extra 2 Bdrms. Front Porch Patio & Backyard. Snow/Grass is maintained by condo corporation. water is included. (id:61852)
Royal LePage Signature Realty
7813 Oldfield Road
Niagara Falls, Ontario
Welcome to 7813 Oldfield Road in beautiful Niagara Falls! Nestled in one of Niagara Falls most sought after family oriented neighbourhoods you'll find this stunning raised bungalow with a huge loft. Here you will find the Primary bedroom, with full ensuite and a large walk in closet. Make this your sanctuary! In the open concept main floor you will find a large kitchen with centre island and more than enough room for a table and chairs for those daily dinners or larger family gatherings. Opposite the kitchen is the large living room with hardwood floors and vaulted ceilings. From the kitchen, you can make your way to the rear deck to enjoy your morning coffee or after dinner cocktail. You will also enjoy the fully finished basement offering another bedroom, 4 piece bathroom and a large recreation room for anything you need it to be....play room for kids, games room, theatre room, and much, much more. Don't miss the opportunity to make this your next rental property and enjoy all the joys of living this great home has to offer. (id:61852)
Century 21 Signature Service
998 Sulphur Springs
Hamilton, Ontario
Welcome to the extraordinary.A hidden gem, distinctly old farmhouse exterior with a refined and elegant modern contemporary interior.Over 3000 square feet of living space, 5 bedrooms on 50 Acres! The kitchens embrace 2 grand sitting rooms and 2 distinct dining room areas with large windows. There are two separate office areas for working from home.Own your own pond fed by an artesian well and enjoy homemade apple pie from your apple orchard trees. You will be surrounded by spectacular nature yet always be close to all modern amenities.An unexpected find awaits you (id:61852)
Right At Home Realty
2 Alfred Street
Port Hope, Ontario
Welcome to 2 Alfred Street, Port Hope: Your Modern Duplex Opportunity! This gorgeous, custom-built bungalow has been transformed into a legal duplex, offering an incredible opportunity in charming Port Hope. This home perfectly blends historic neighborhood appeal with modern comfort, and it's move-in ready. The main floor boasts an open-concept living space with high ceilings, and an oversized kitchen featuring waterfall countertops, high-end appliances, and its own laundry & powder room. With two bedrooms, one with a walk-in closet, and 4pc ensuite. The lower level provides a fantastic, independent living space with its own separate entrance, also featuring high ceilings, a modern kitchen with waterfall countertops, two comfortable bedrooms, a 4-piece washroom, and its own laundry. With two distinct living spaces and separate entrances, this property is ideal for maximizing investment by renting out both units, or for comfortably housing two separate families with privacy and independence. This home is truly energy efficient thanks to spray foam insulation in the walls and attic, ensuring lower utility costs and a comfortable environment year-round. Plus, there's a convenient attic space with storage, a light, and a switch. The driveway can accommodate up to 6 vehicles, a rare and valuable feature! The exterior is equally impressive: a natural gas hookup for your BBQ (Napoleon BBQ included), a shed in the backyard with 60-amp electrical service perfect for a workshop or extra storage, four outdoor security cameras with a basement hard drive for recording, and multi-color outdoor pot lights to set the perfect ambiance. Nestled on the picturesque shores of Lake Ontario, Port Hope is often called "Ontario's favorite small town," known for its beautifully preserved 19th-century downtown, vibrant cultural scene, & access to the Ganaraska River and stunning beaches. With its friendly atmosphere and convenient access to Highway 401. (id:61852)
RE/MAX Millennium Real Estate
178 Millen Road
Hamilton, Ontario
Welcome to your dream oasis in the heart of Stoney Creek! This exquisite detached home combines modern elegance with outdoor leisure, perfect for families and entertainers alike. As you step inside, you'll be greeted by a bright and spacious open-concept living area featuring large windows that flood the space with natural light. The gourmet kitchen boasts stainless steel appliances, with a Gas Stove a chefs delight ,granite countertops, and a breakfast island, ideal for culinary enthusiasts. The adjacent family area boosts 15' soaring cathedral ceilings with a gas fireplace with custom cabinetry perfect for family gatherings and entertaining friends. Retreat to the serene primary suite, complete with a luxurious ensuite bathroom and walk-in closet space. Two additional well-appointed bedrooms in the lower level provide comfort and versatility, perfect for guests, children, or a home office. A beautifully designed family bathroom completes the interior. Step outside to your private backyard paradise! Premium rare 50' x 220' Lot, The custom-designed pool with stamped concrete glistens under the sun, surrounded by a stunning patio area that's perfect for lounging or hosting summer barbecues. The stylish cabana offers shade and convenience, featuring a built-in bar and lounge area for relaxing afternoons by the water. For sports enthusiasts, the property includes a basketball court, providing endless fun and fitness right at home. Whether you're shooting hoops or enjoying a swim, this outdoor space is tailored for a lifestyle of leisure and enjoyment. Plenty of Parking for 8 Cars, Situated in a friendly neighborhood, this home offers easy access to parks, schools, Hwy and local amenities. (id:61852)
RE/MAX Ultimate Realty Inc.
1 - 125 Sekura Crescent
Cambridge, Ontario
Welcome to this beautifully fully renovated, carpet-free townhome offering a bright and open-concept layout filled with charm and practicality. The main floor features a modern kitchen with stainless steel appliances and a sleek backsplash, flowing seamlessly into the living and dining areas. Step through the sliding glass doors to your private backyard patio perfect for BBQs, outdoor seating, or even a small garden. Upstairs, the spacious primary bedroom provides a comfortable and inviting retreat. The fully finished basement adds valuable living space, ideal for a home office, media room, or play area. Amazing Location close to Cambridge shopping mall, restaurant, grocery and Hwy 401 Located in a vibrant and well-connected community. (id:61852)
Save Max Gold Estate Realty
2310 - 135 East Liberty Street
Toronto, Ontario
Welcome to Liberty Market Condos. This bright & unique corner unit 1Br+Study is located right in the heart of Liberty Village. With direct unobstructed east view of the city skyline, this stylish and beautiful open-concept gem features breathtaking views. Sun/filled & very bright Open Concept Living/Dining area with a w/o to a spacious balcony. Enjoy the quiet & unobstructed views of the beautiful Downtown Skyline and Lake Ontario and unwind watching its amazing sunset. A private corner-unit, framed by floor-to-ceiling windows, a modern open concept Kitchen with custom built stainless steel appliances, stone countertops, open shelving and laminate flooring throughout, give the perfect fusion of modern elegance, minimalist sophistication and urban convenience. A quite corner-unit-bedroom offers a spacious layout with floor-to-ceiling windows and double closet with generous storage. Exclusive Amenities with almost 12,000 sq/ft. of Indoor And Outdoor Spaces, Including A Massive Workout Gym, Games Room, Media Room, And Party room. A Luxurious Rooftop Deck With BBQs To Enjoy The Stunning Views. Surrounded with everything Liberty Village has to offer, tons of neighborhood amenities, including shops, restaurants 24 HR grocery store, TTC, Exhibition GO Station, Billy Bishop Airport and more. Walking distance to downtown and Lake Ontario (walking/cycling/running trails). Enjoy tons of activities for summer fun: CNE, BMO Field, concerts and waterfront festivities. (id:61852)
Royal LePage Meadowtowne Realty
67 Masters Green Crescent
Brampton, Ontario
Original Owners. 2600 sq.ft., 4 + 1 Detached Home in the sought-after family-friendly neighbourhood of Snelgrove. Finished Basement with 2 separate entrances to the 1 bdrm. basement apartment, includes an electric stair lift, gas fireplace. Main floor Laundry with Garage entrance to home/basement. Primary Bedroom boasts 4 Pc. ensuite with sep. shower, his/hers closets. Close to all amenities, including: shopping, banks, schools and restaurants. Home is priced to sell and is being sold in AS IS condition. This home has lots of potential for a growing family. (id:61852)
Ipro Realty Ltd.
127 Queen Street W
Brampton, Ontario
Prime downtown Brampton property with flexible CMU1 zoning. Permitted uses include retail, office, medical, daycare, restaurants, art studios & more. High-traffic location steps to GO, City Hall & major developments. Ideal for owner-users or redevelopment. (id:61852)
RE/MAX Realty Services Inc.
15 - 2063 Weston Road
Toronto, Ontario
This beautifully maintained 3-storey town home offers a spacious 1300 sq ft of living space with 3 bedrooms + a den, and 3 bathrooms. The open concept layout is filled with natural light thanks to large windows, a skylight, and 2 walk-out balconies, all complemented by 9' ceilings. Modern laminate flooring and updated light fixtures add to the contemporary feel. The kitchen features quartz countertops, stainless steel appliances, and a modern backsplash. The master retreat includes a walk-in closet and a 4-piece ensuite washroom, with two additional spacious bedrooms completing the sleeping quarters. Underground parking and a locker are included, and the furnace and a newly installed AC are owned. Enjoy the convenience of direct access to your unit from underground parking, low maintenance fees (including water), and easy access to public transportation with a TTC stop at your doorstep and proximity to the GO Train, UP Express, and Highway 401. It's just under 30 minutes to Union Station and approximately 10 minutes to Toronto Pearson Airport. Local amenities include a library, community center, and walking trails, with Costco, Walmart, and Superstore nearby. Schools and shops are also within easy reach, making this an ideal location for both city and family living. (id:61852)
Homelife Silvercity Realty Inc.
1300 Twin Oaks Dell
Mississauga, Ontario
Welcome to 1300 Twin Oaks Dell, a beautifully maintained bungalow set on a generous 70 x 145-foot lot in prestigious Lorne Park. This warm and inviting home offers the perfect balance of comfort, natural beauty, and space to live, all just moments from an abundance of local amenities. Step inside to a sun-filled living room with floor-to-ceiling bay windows and a cozy wood-burning fireplace, an ideal setting for everyday living and quiet evenings in. The updated kitchen with rich maple cabinetry flows effortlessly into the dining area, which opens to a covered deck overlooking your private backyard retreat. Outdoors, the home truly shines. Enjoy meals on the wooden patio, entertain in lush garden surroundings, or unwind year-round in the indoor swim spa, surrounded by windows that bring nature in. The main floor offers three bright bedrooms, all with hardwood floors, while the finished lower level provides extended living space with laminate flooring, a large rec room with fireplace, a wet bar with sink, guest bedroom, 3-piece bath, and ample storage. There's also a full laundry room, two garden sheds, and driveway parking for five. Located just minutes from Lake Ontarios scenic trails, Jack Darling Park, top-rated schools, and the vibrant communities of Port Credit and Clarkson Village. Easy access to highways and GO Transit makes commuting a breeze. This home is move-in ready, yet offers endless possibilities to live, renovate, or expand in one of Mississauga's most desirable neighbourhoods. (id:61852)
Sam Mcdadi Real Estate Inc.
608 Bearberry Place
Milton, Ontario
Absolutely Stunning! Almost brand new One Year Old Only Modern Brand New Home! Exceptional Sought after "Cobban" Community. Newly Developed neighborhood. Elegant Architectural Exterior Surpassing Community Architectural Guidelines. Open Concept Floor Plan. Nine Foot Ceilings on the Main Floor! Open Concept Kitchen With Upgraded Cabinetry, Soft Close Mechanism, Quartz Counter tops and Backslash. Centre Island with Breakfast Bar. Gas fireplace! Hardwood Floors, Oak Staircase, Open Servery Area with a Wall to Wall Pantry and Quartz Counter Top, Servery Connects Kitchen to a Formal Dining Room, Family Room with an Open concept layout & a Gas Fireplace, FivePiece En-suite! (id:61852)
RE/MAX Real Estate Centre Inc.
79a Dawson Road
Orangeville, Ontario
Spacious And Private Two-Bedroom Basement Apartment Available For Lease In The Desirable Community Of Orangeville. This Bright And Well-Laid-Out Unit Features A Separate Private Entrance, Allowing For Full Privacy And Independence. Step Into A Comfortable Open-Concept Living And Dining Area That Offers Plenty Of Room For Relaxing Or Entertaining. The Full Kitchen Is Equipped With Ample Cabinet Space And All The Essentials To Make Meal Prep Easy And Efficient. Both Bedrooms Are Generously Sized, Each With Large Closets That Provide Excellent Storage Options. The Unit Also Includes A Clean, Well-Maintained Three-Piece Bathroom With A Modern Walk-In Shower. Located In A Quiet, Family-Friendly Neighbourhood Just Minutes From Downtown Orangeville, You'll Have Easy Access To Local Shops, Restaurants, Parks, Schools, And Public Transit. Shared Laundry Is Conveniently Located On-Site, One Parking Spot Is Included, And All Utilities Are Extra. This Apartment Is Ideal For Quiet, Responsible Tenants Looking For A Comfortable, Convenient, And Affordable Place To Call Home. Available Immediately. No Smoking. Prefer No Pets. Book Your Showing Today Don't Miss Out On This Great Opportunity! (id:61852)
RE/MAX Experts
33 - 1395 Royal York Road
Toronto, Ontario
Townhome in Prime Edenbridge-Humber Valley awaiting your personal touch! Welcome to this 3-bedroom, 2.5-bathroom townhome located in Etobicoke. Tucked within a charming and well-kept townhouse complex, this residence offers a true sense of community living in an unbeatable location.The bright, open-concept main floor is perfect for both everyday living and entertaining, featuring a walk-out to a private backyard that allows for seamless indoor-outdoor enjoyment. Whether hosting friends or enjoying a quiet moment outside, the flow of this space is effortless.Upstairs, youll find three generously sized bedrooms, one of which includes a walk-out balcony. The spacious primary suite offers a private and functional retreat featuring a 3-piece ensuite and a walk-in closet.The finished lower level includes a versatile rec room, laundry area, and ample storageoffering the space and flexibility for todays homeowner's needs. An attached garage provides convenient parking and additional storage solutions.With excellent proximity to transit, top-rated schools, shopping, James Gardens, and countless everyday amenities, this is a rare opportunity to own a home that offers exceptional value in a sought-after setting.Dont miss your chance to secure this rarely available gem in Edenbridge-Humber Valley. (id:61852)
Royal LePage Real Estate Services Ltd.
135 - 1 Beckenrose Court E
Brampton, Ontario
Location, Location, Location Daniels 3 Bedroom With 3 En-Suite Bath Townhouse, Amazing Terrace From Kitchen For Your Morning And Afternoon Drink, In Most Desirable Area On Mississauga Road In Neighborhood Surrounded By Park-Lands, Trails, Minutes To Highways 407 And 401, Plus Public Transit, Two Garage, The Best Value In The Area, Must See, Bring Your Offer Asap!! (id:61852)
Royal LePage Real Estate Services Ltd.
2145 Sandringham Drive
Burlington, Ontario
Brant Hills Beauty! This stunning 3-bedroom backsplit sits on a premium 56 x 120 ft lot in one of Burlington's most desirable neighborhoods. Bright, spacious, and full of charm, it features hardwood floors, generously sized rooms, a family-sized eat-in kitchen, and multiple walk-outs. The finished basement with a separate entrance offers excellent in-law suite potential. Enjoy a private, fully fenced backyard surrounded by mature trees. Walk to top-rated schools and parks, with shopping, HWY 407, and HWY 401 just minutes away. Parking for 4 cars, a drive-through garage, and quality upgrades throughout. Most of the home has been freshly painted and touched up truly a turnkey opportunity! Special mortgage rates available for qualified buyers. (id:61852)
Royal LePage Terrequity Realty
10 - 50 Hillcrest Avenue
Brampton, Ontario
Experience Executive Leisure Living In This Stunning Mattamy-Built Town-Residence, Offering A Thoughtfully Designed Floor Plan That's Perfect For Entertaining. Located In One Of The Area's Most Desirable Communities. Just Steps To Downtown, And Mere Minutes From Shopping, GO Station, Highways, And The New Hospital.The Home Features A Gourmet Open-Concept Eat-In Kitchen With Granite Countertops, Stainless Steel Appliances, A Breakfast Bar, And Walk-Out To A Private Balcony. The Spacious Family Room Showcases A Cozy Corner Fireplace, Gleaming Hardwood Floors, Pot Lights, And A Beautiful Oak Staircase.The Generously Sized Primary Bedroom Includes A Walk-In Closet And A Luxurious 3-Piece Ensuite. Additional Highlights Include Granite Vanities In The Bathrooms, Direct Garage Access, Main Floor Laundry, Central Air Conditioning, And Low Maintenance Fees.Ideally Situated Within Walking Distance To Schools, Parks, Shopping, And Transit. Includes All Existing Stainless Steel Appliances. (id:61852)
RE/MAX Realty Services Inc.
4008 - 2200 Lake Shore Boulevard W
Toronto, Ontario
Luxury Lakeside Living with Sunrise Views - Fully Upgraded With Luxury Furnishing Included.Welcome to Suite 4008 at Westlake Phase II, where elegance meets comfort in this builder-upgraded and designer-finished 1 Bedroom + Study suite. This bright and airy home features soaring ceilings, floor-to-ceiling windows, and a southeast exposure that delivers breathtaking sunrises, park views, and sweeping vistas of Lake Ontario.This immaculate unit is fully furnished and equipped, making it a perfect turnkey home or investment. Enjoy a chef-inspired kitchen with full-size stainless steel appliances, including a brand new, never-used dishwasher, and top-of-the-line tiles on both the backsplash and feature walls. The living space is enhanced with custom light fixtures, textured designer wallpaper, and elegant mirrors, all included. Recently painted, with new 7'1/4" hardwood flooring and modern baseboards, the space is move-in ready!The versatile den/study currently used for extra storage with included sliding doors can easily function as a home office or creative nook.Step onto your private balcony complete with included patio furniture and accessories, perfect for relaxing with the sunrise or entertaining guests.Situated in a quiet, well-maintained building, Westlake Phase II offers resort-inspired amenities:24-hour concierge & security, state-of-the-art gym, indoor pool, spa, sauna, hot tub & yogastudio, rooftop terrace, BBQ area, guest suites, party room,squash courts, business boardrooms, massage rooms and childrens indoor play area.All just steps to Metro, Starbucks, Dentists, Banks, Restaurants, LCBO, Shoppers Drug Mart,Humber Bay parks, TTC, and the waterfront trail. Easy access to downtown and the Gardiner Expressway.10 Mins. Drive To Mimico Go Train. Includes one parking space and one locker. Also available for sale. (id:61852)
Harvey Kalles Real Estate Ltd.
18 The Queensway
Barrie, Ontario
Discover this charming and spacious detached home located in one of Barries most desirable family-friendly neighborhoods. Nestled on a quiet street, 18 The Queensway offers the perfect blend of comfort, convenience, and modern living ideal for growing families or savvy investors. Located just minutes from schools, parks, shopping centers, GO Station, Highway 400, and Barries beautiful waterfront, this home offers unbeatable access to everything the city has to offer while still providing peace and privacy. (id:61852)
Homelife Landmark Realty Inc.
Unit B - 81 Wellington Street E
Aurora, Ontario
Great Location! Walking distance to GO Train, Library Square. Minutes drive to HWY 404. Close to Restaurants / Shops on Yonge. This One Bedroom unit is located on the main floor with Parking available at the rear of the property. Unit has its own separate entrance. Shared Laundry with Unit A & C. (id:61852)
Our Neighbourhood Realty Inc.
1 Laskin Drive
Vaughan, Ontario
Fully furnished, end unit townhouse in the sought-after Bathurst & Rutherford area. Bathed in natural light, the open-concept design spans approximately 2,000 sq. ft. of meticulously crafted living space. Featuring 3 bedrooms, 3 bathrooms, and soaring ceilings 10 ft. on the main level and 9 ft. on the upper floors home combines elegance with everyday comfort. Enjoy a private fenced yard, ideal for morning coffee or summer entertaining. Perfectly positioned near the Lebovic Community Centre, top-rated schools, transit, and shopping, this residence offers the perfect blend of location, style, and convenience. (id:61852)
RE/MAX Atrium Home Realty
5 Pridham Place
New Tecumseth, Ontario
Wow! What An Opportunity To Own This Rarely Offered Walk-Out Basement Home In The Highly Sought-After, Family-Friendly, And Rapidly Growing Community Of Tottenham! This Beautiful 4-Bedroom, 3-Bathroom Home Showcases Durable Laminate Floors On The Main Floor And Pot Lights Throughout, Including Elegant Exterior Pot Lights That Make The Home Shine Elegantly at Night. Impeccably Maintained And Tastefully Updated, This Property Features A Bright, Airy, And Extremely Functional Open-Concept Layout That Seamlessly Combines The Kitchen, Dining, And Living Areas Perfect For Both Everyday Living And Entertaining. The Bedrooms Are Generously Sized, Including An Expansive Primary Suite Complete With A Luxurious Ensuite And Ample Closet Space. The Landscaping Has Been Meticulously Maintained, Enhancing The Homes Exceptional Curb Appeal. The Walk-Out Basement Offers An Incredible Opportunity To Create An In-Law Suite Or Accessory Apartment, Providing Flexibility For Multi-Generational Living Or The Potential For Additional Income. The Backyard Is A Fantastic Space For Entertaining, With Plenty Of Room For Outdoor Gatherings And The Potential To Add An Expansive Deck Overlooking The Yard, Making It Even More Impressive. Situated On An Exceptionally Family-Friendly Street, You'll Find Kids Playing, Neighbours Greeting One Another, And A True Sense Of Community. Even Better, A Brand-New Elementary School Is Being Built On The Next Street, Adding To The Area's Unmatched Convenience. This Prime Location Also Places You Within Walking Distance To Shops, Restaurants, Parks, And Schools. For Outdoor Enthusiasts, You Are Just A Stones Throw Away From Camping, Scenic Trails, And Beautiful Conservation Areas. This Is Truly A Turn-Key Property In A Neighbourhood That Continues To Grow And Thrive, Making It A Smart Investment For The Future. Whether You're Searching For Opportunity, Space, Or A Prime Location With Unmatched Community Amenities, This Home Checks Every Box, Do Not Miss Out! (id:61852)
Right At Home Realty
Bsmnt - 11 Rusty Trail
Vaughan, Ontario
Spacious Self-Contained 1 Bedroom Basement Apartment In Vellore Village. Freshly Painted! Separate Entrance With Lots Of Windows And Large Living Space. Wash Your Clothes In Your Own Separate Washer and Dryer. 1 Drive-Way Parking Spot. Great Neighbourhood, Close To Major Amenities: Grocery Stores, Walmart, Restaurants, Cafes, Parks, Hospital, Vaughan Mills Mall, TTC Subway, Go Station And Hwys 400 And 7. Ideal For Single Working Individual. Utilities begin At 30% For 1 Individual. Superb Amenities. (id:61852)
RE/MAX Hallmark Realty Ltd.
609 Country Glen Road
Markham, Ontario
Fabulous Cornell Semi Detached Home With 4 Bedroom. Freshly painted and new laminated flooring throughout 3rd floor bedrooms. Professionally cleaned. Some windows have been recently replaced. Long driveway may park 4 cars. Perfectly Located Across From Park, Pond And School. Approx 2,200 Sq Ft In Living Space as per MPAC. Brand New Stone Counter Top And Sink In Kitchen. Move In condition. 2 Balconies On 2nd & 3rd respectively. Direct Access To Garage. Just Minutes To The Hospital, Rec Centre, Library, Shopping, And 407.Brokerage Remarks....... (id:61852)
Century 21 Atria Realty Inc.



