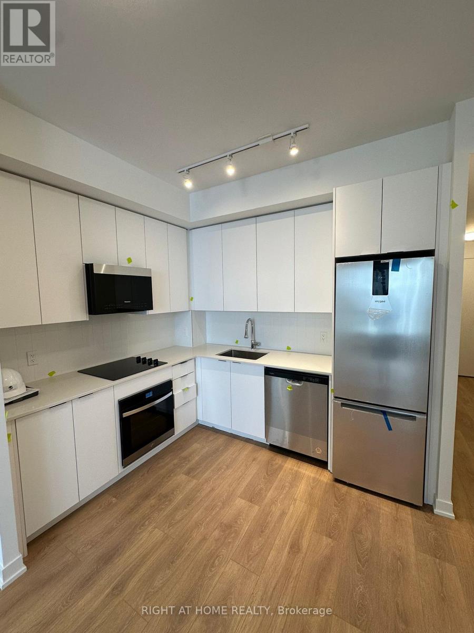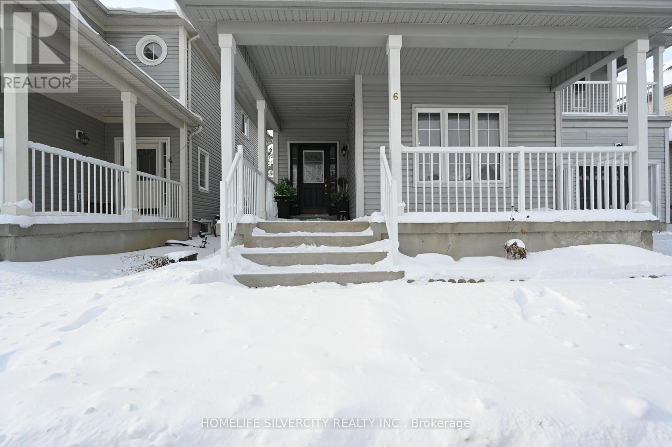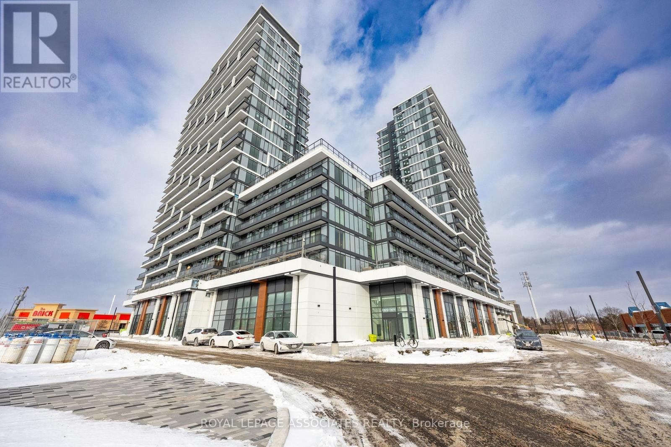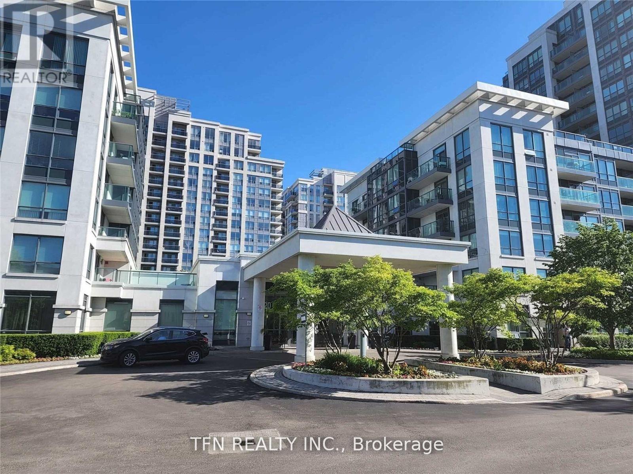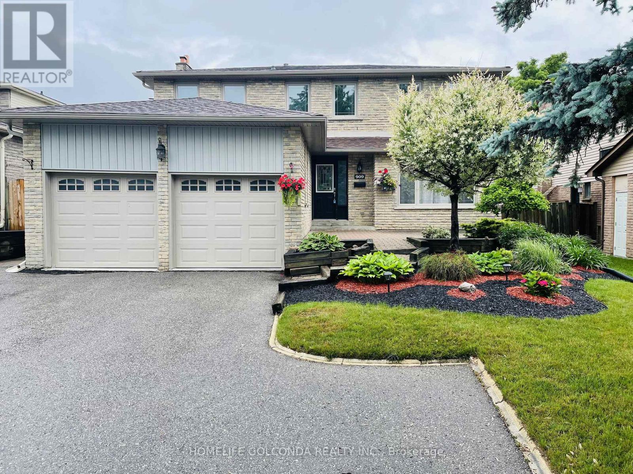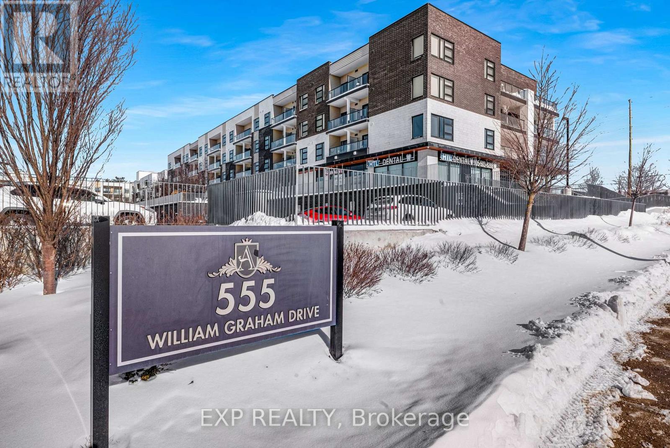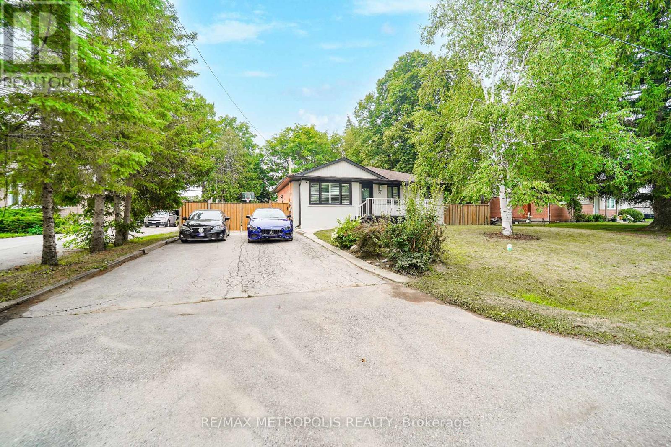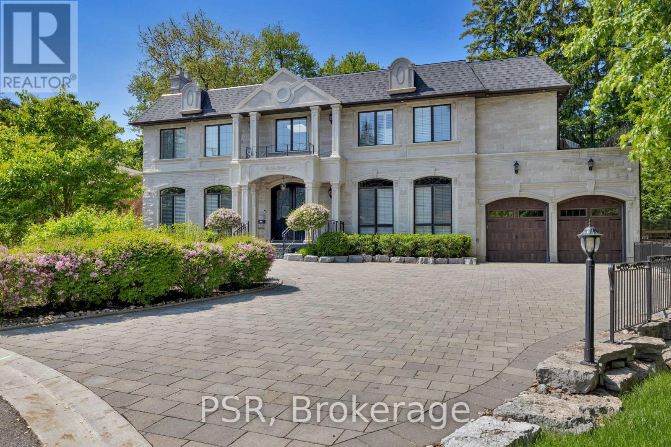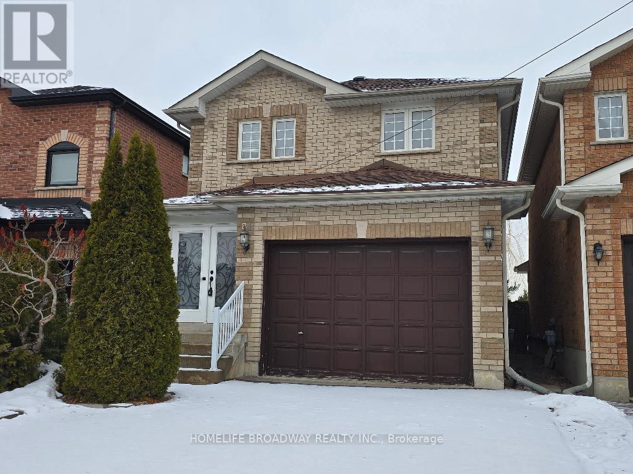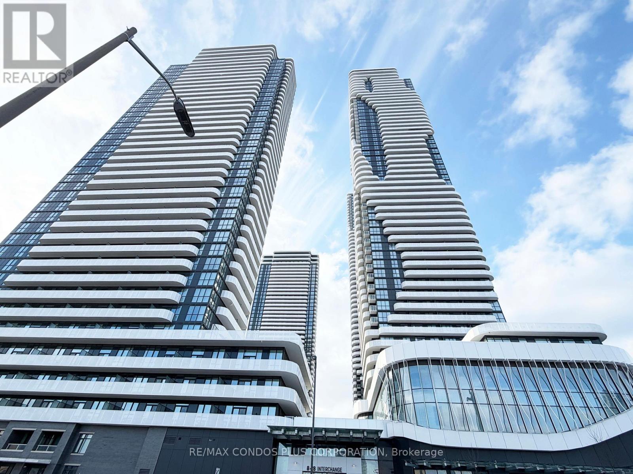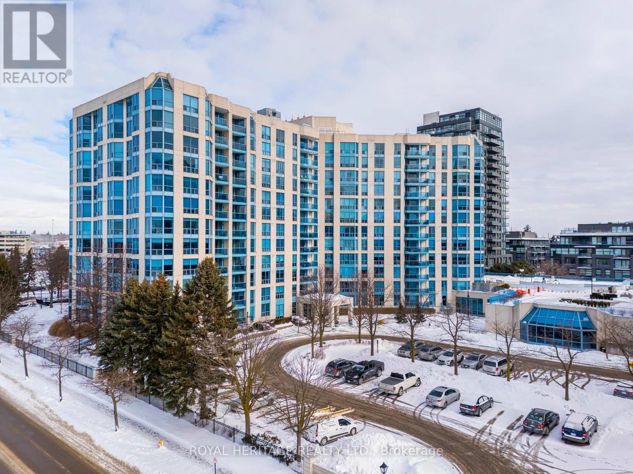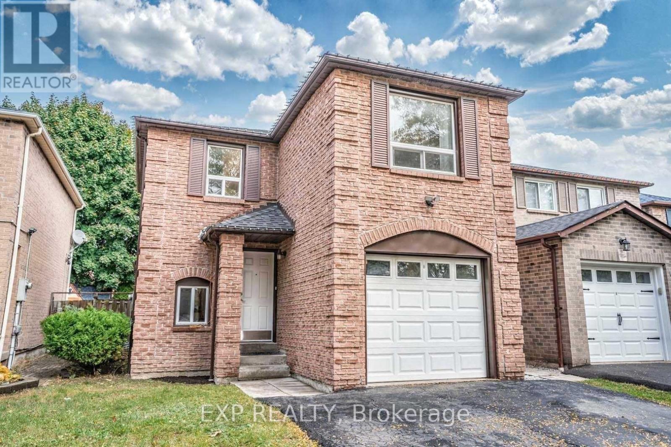1232 - 498 Caldari Road
Vaughan, Ontario
One of the biggest 1 Bedroom units with a balcony + Parking! Functional South Facing layout. Rarely on market with clear view and large windows. Say hello to 575 sq ft of living space along with 49 sq ft of balcony featuring modern kitchen design with a living room for more than just a love seat. Its a must see and Steps to get to prime locations such as Vaughan Mills Shopping Centre, Go Station and a drive away to VMC. (id:61852)
Right At Home Realty
6 Truscott Avenue
Georgina, Ontario
Stunning executive detached home available for lease in desirable Keswick South. This bright, spacious 2?storey features hardwood throughout the entire house, an upgraded kitchen with tiled breakfast area and sliding door access, and a backyard that's truly a dream for entertaining and family living. Generous principal rooms, a gas fireplace in the family room, main floor laundry and an attached double garage complete the package - move in ready and ideal for families seeking space, style and convenience. Steps from nearby schools, only minutes to Highway 404, and a quick drive to the community centre and shopping. (id:61852)
Homelife Silvercity Realty Inc.
B-723 - 9751 Markham Road
Markham, Ontario
FULLY FURNISHED, SHORT TERM LEASE FOR Premium Executive Suite @ Joy Station | 1 Min to GO & Tech Hub; Experience modern luxury in this brand-new, never-lived-in suite at Joy Station Condos. Perfectly situated for the relocating professional, healthcare worker, or digital nomad, Unit 723 offers a seamless "plug-and-play" lifestyle in the heart of Markham. Located literally steps from the Mount Joy GO Station-reach downtown Toronto (Union Station) in under an hour without touching your car. 5 minutes to Markham Stouffville Hospital and less than 15 minutes to Markham's massive tech corridor (IBM, AMD, Qualcomm). Floor-to-ceiling windows, high-end laminate flooring, and a sleek open-concept kitchen with integrated stainless steel appliances and stone countertops. (id:61852)
Queensway Real Estate Brokerage Inc.
Royal LePage Associates Realty
807 - 30 North Park Road
Vaughan, Ontario
Stunning And Spacious 1=! nit, 1.5 Wash, Oversized Bedroom + Functional Den - Can Be Used As Stud/ 2nd Bedroom, Beautifully Painted, Large Pantry, Laminate Floor, Open Balcony Faces Lovely & Quiet North Park Rd. 740 Sqft +50 Sqft Balcony. Elegant Neighborhood, Accessible To Walmart, Promenade Mall & Lots Of Great Restaurants In Heart Of Thornhill. Well Maintained Building, Amenities Include Indoor Pool, Gym, 24 Hours Concierge, Pantry Room, Rooftop Deck. (id:61852)
Tfn Realty Inc.
909 Ferndale Crescent
Newmarket, Ontario
Beautiful And Spacious 4 Bedroom Detached House In A Great Location In Newmarket. Home Feats 4 Large Bedrooms, Hardwood Main Floor, Separate Formal Living/Dining Room W/O To Large Deck, Main Floor Fam Rm With Cozy Fireplace, Updated Kitchen & Master Bedroom With 4 Pc Ensuite & Walk In Closet. Walk To Everything You Could Need, Several Well Ranking Schools, Hospital, Transit, Shopping Center & Close To Hwy 404. Basement Is Not Included. Tenant To Pay 2/3 Of Utilities & Water Heater & Responsible For Cutting Grass, Trimming Trees & Snow Removal. No Pets And No Smokers. (id:61852)
Homelife Golconda Realty Inc.
115 - 555 William Graham Drive
Aurora, Ontario
Welcome to The Arbour, a well-maintained, ground-level 2-bedroom condo offering excellent value and long-term potential. Featuring a functional open-concept layout with large sliding doors that open to a spacious private patio. Includes one underground parking space and a locker for added convenience.Ideally located close to Highway 404, shopping, transit, and everyday amenities, making it a great option for first-time buyers, downsizers, or investors looking for a well-situated, low-maintenance property in Aurora. (id:61852)
Exp Realty
23 Hawman Avenue
King, Ontario
Welcome to your new home! This stunning bungalow tucked away on a quiet cul de sac in the charming town of Nobleton offers an exceptional blend of modern living and spacious comfort. The main floor features a bright, open-concept kitchen, perfect for entertaining. It boasts elegant quartz countertops and backsplash and is surrounded by ample windows and pot lights that illuminate the space. The entire level is adorned with hardwood floors and includes three bedrooms and a newly renovated three-piece bathroom. The fully finished basement which is also accessible via a separate entrance, expands your living space dramatically. It includes a versatile study room, a cozy family room with a gas fireplace, and a convenient wet bar. The renovated three-piece bathroom is a luxurious touch with a rough-in for a steam room. The basement also features a full laundry room with a sink, an exercise room, and a storage room. Large windows and pot lights ensure the space is always bright and welcoming. Outside, the expansive 80' x 142' lot is an outdoor haven. A spacious deck overlooks the yard, which is shaded by large mature trees. A shed with windows offers the potential to be converted into a fully enclosed gazebo. The large driveway provides ample parking for up to 10 vehicles. Architectural plan completed for a 4300 sq' house for future rebuild. (id:61852)
RE/MAX Metropolis Realty
22 Ida Street
Markham, Ontario
Welcome To 22 Ida - A Custom-Built, French Chateau-Inspired Estate That Stands As A True Masterpiece Of Craftsmanship And Timeless Elegance, Nestled On A Prized Corner Lot In A Quiet Cul-De-Sac Embraced By Mature Trees. Spanning More Than 6,700 Sqft Of Finished Living Space, This Home Offers An Unparalleled Blend Of Sophisticated Design & Modern Comfort. Step Inside To Discover 5 Spacious Bedrooms & 7 Opulent Bathrooms, With Exquisite Hardwood & Marble Flooring Throughout. The Grand Spiral Staircase With Wrought Iron Detailing Sets The Tone For The Refined Interiors, Complemented By Full Panelled Library, Intricate Crown Moldings, & Four Fireplaces. Designed For The Most Discerning Chef, The Gourmet Kitchen Is Equipped With Top-Of-The-Line Wolf & SubZero Appliances, Custom Cabinetry, & An Oversized Island, Perfect For Entertaining. The Primary Suite Is A True Retreat, Boasting A Walk-In Closet & A Spa-Inspired Ensuite. This Extraordinary Residence Is A Rare Offering, Blending Timeless Luxury With Modern Convenience In An Unbeatable Setting. Extras Additional Standout Features Include A Glass-Enclosed Wine Cellar, Nanny Quarters, A Sophisticated Bar, A Private Home Theatre, And More. The Exterior Showcases The Beauty Of Natural Louisiana Stone, Enhancing The Homes Grand Presence (id:61852)
Psr
Bsmt - 81 Clearmeadow Boulevard
Newmarket, Ontario
Newly renovated basement unit with separate entrance, 2 bedrooms 2 baths. Open kitchen and ensuite laundry. Excellent location, few mins. to Yonge St. public transit, shopping and more. Easy access to 404/400 & Go Station. Great Summerhill neighborhood. Tenants responsible to pay 1/3 of the utility bills. (id:61852)
Homelife Broadway Realty Inc.
815 - 8 Interchange Way
Vaughan, Ontario
Bright and functional 1-bedroom plus enclosed den suite with west exposure. Open-concept living and dining room with floor-to-ceiling windows and walkout to a large balcony. Modern kitchen with quartz countertops and built-in appliances. Spacious primary bedroom a walk-in closet and a separate den with door, suitable for a home office. Brand new, never occupied unit in Grand Festival Tower C. Steps to VMC Subway Station, bus transit, Highway 7, and minutes to Hwy 400/407, Vaughan Mills, IKEA, Costco, and York University. Offers 24-hour concierge service and amenities including a fitness centre, BBQ terrace, and party lounge upon completion. (not completed yet) A convenient and well-designed corner unit in a rapidly growing community. (id:61852)
RE/MAX Condos Plus Corporation
901 - 360 Watson Street W
Whitby, Ontario
Luxury condo living in this remarkable, rarely offered 1717 square foot Zephyr model (floor plan attached) located in the prestigious Sailwinds Condominium in Whitby. Situated on the 9th floor, this high-rise gem offers breathtaking water views. Featuring a fabulous open concept adorned with floor-to-ceiling windows that showcase the stunning surroundings and panoramic, unobstructed views of Lake Ontario, and a primary bedroom complete with an ensuite bath and walk-in closet. Don't forget to walk into the laundry room! Embrace resort-style living just steps away from Lake Ontario, with a host of local amenities. Conveniently located just minutes from the Go Station and with easy access to the 401 Highway. Enjoy a range of amenities, including recreation facilities, a gym, a sauna, and an indoor pool. Don't miss out on this opportunity. (id:61852)
Royal Heritage Realty Ltd.
63 Barrett Crescent
Ajax, Ontario
Set on a quiet crescent in the desirable Westney Heights community, this solid all-brick detached home offers a thoughtful layout and a long list of meaningful upgrades that enhance both comfort and functionality. Recent improvements include the roof, high-efficiency furnace, central air, double-glazed windows, garage door with smart opener, stainless steel kitchen appliances, and front-load laundry. The home features two updated bathrooms, one highlighted by a skylight that brings in natural light, along with upgraded electrical finishes, newer stair carpeting, and generously sized bedrooms with ample closet space. A fully fenced backyard with patio provides a private outdoor retreat, while the location offers everyday convenience with nearby schools, parks, library, grocery stores, transit, and easy access to Highway 401, GO Train services, shopping centres, Costco, cafés, and more. (id:61852)
Exp Realty
