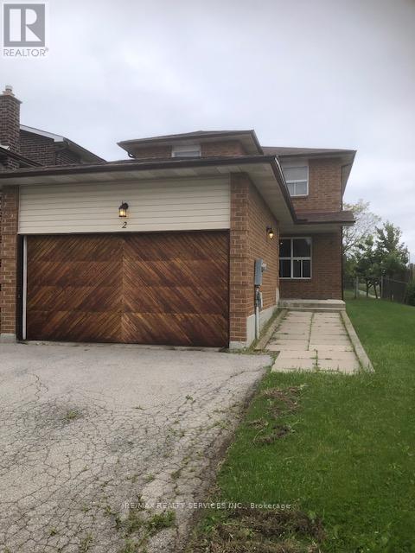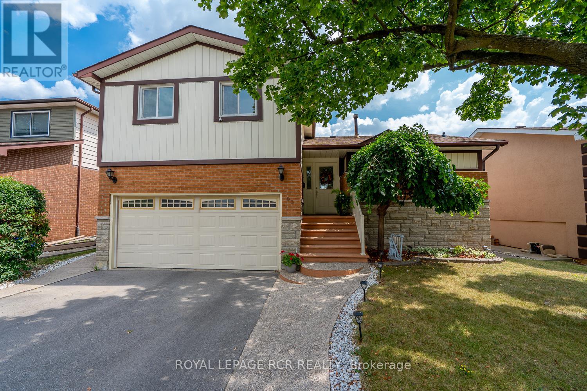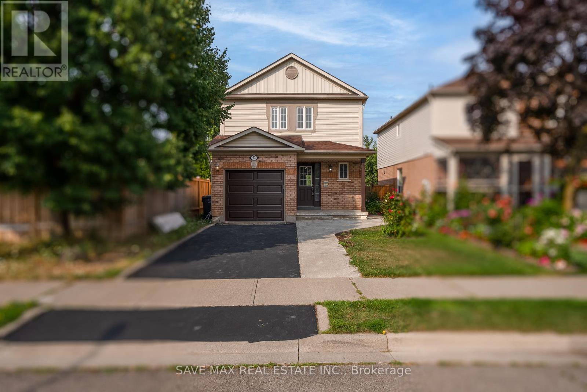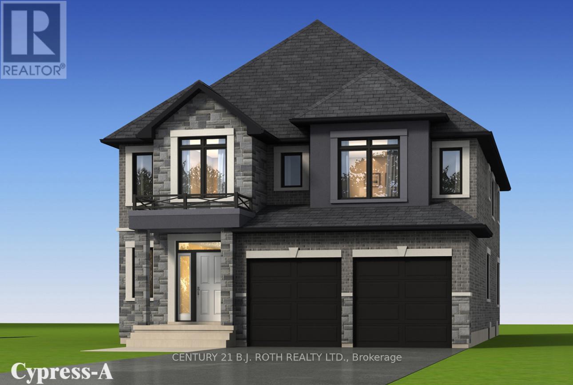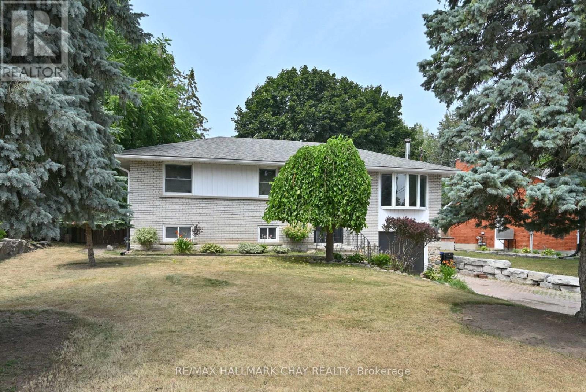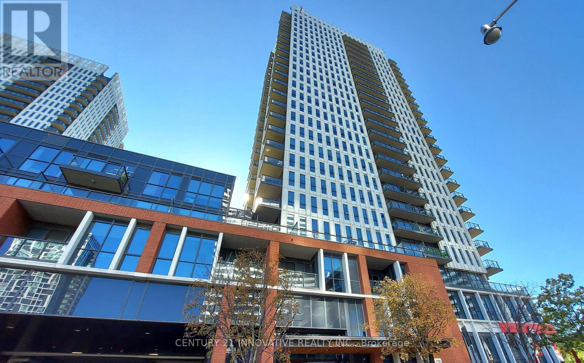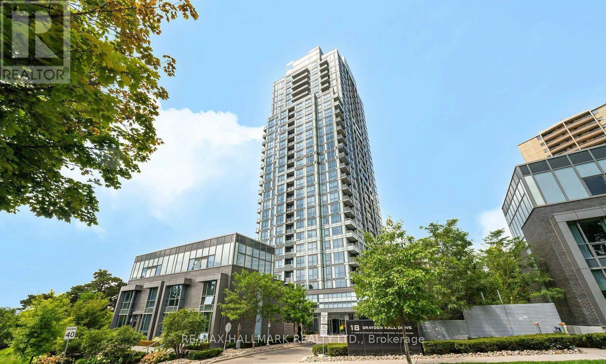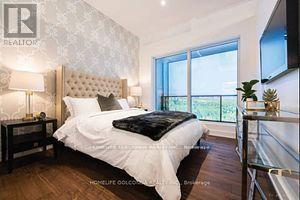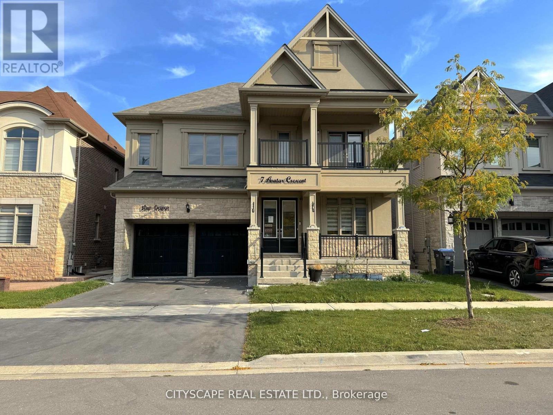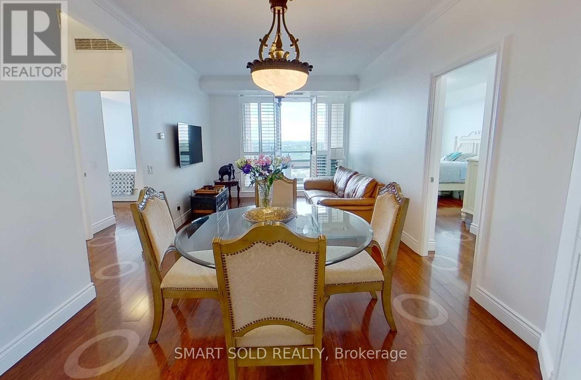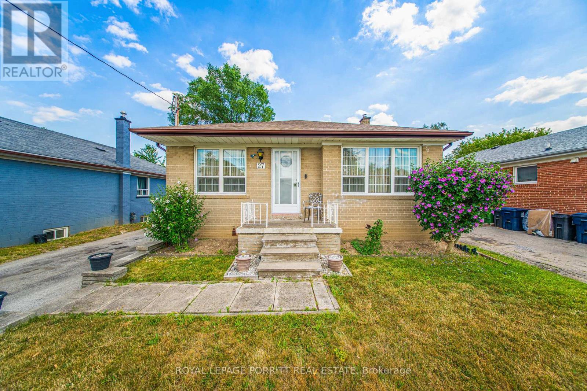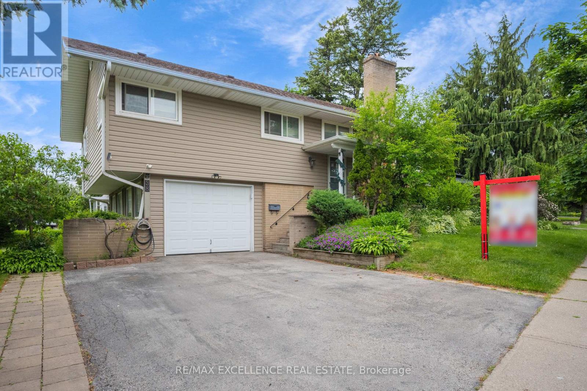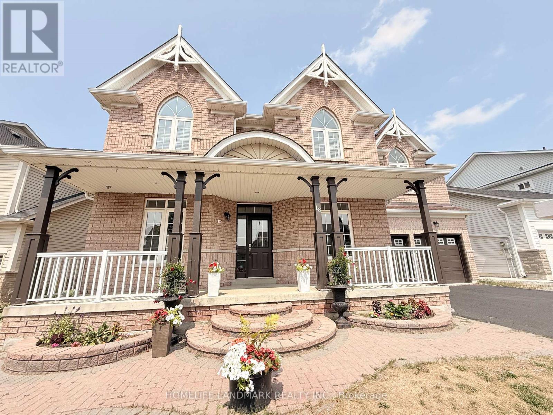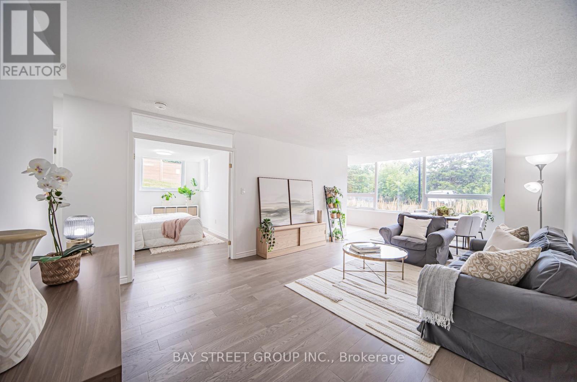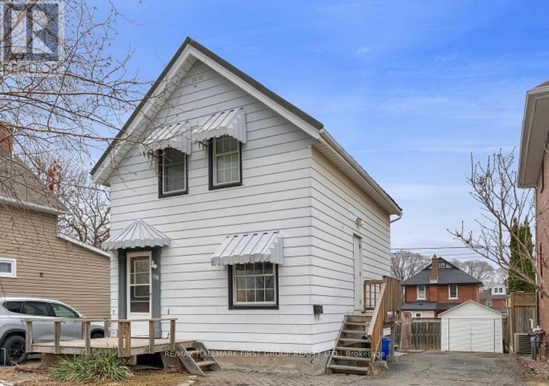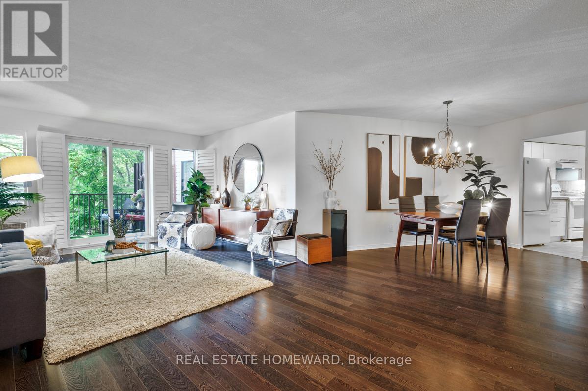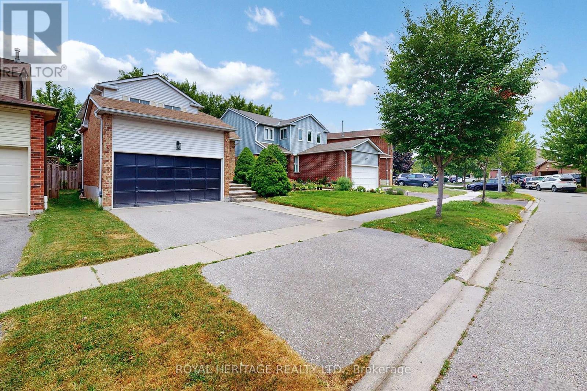2 Wildercroft Avenue
Brampton, Ontario
Entire house for rent. Detached home with double car garage, 3 bedrooms, 3 baths & a finished basement. Spacious front foyer with double closet & 2pc bath. Eat-in kitchen has a patio door walk-out to patio & fenced yard. Spacious living/dining room with 2 picture windows for lots of natural sunlight, easy access to kitchen. Laminate flooring on main level. Second floor has 3 generous sized bedrooms all with broadloom flooring. Primary bedroom overlooks the backyard & 2 other bedrooms overlook the front yard. Main 4pc bath conveniently located to all bedrooms & linen closet in hallway. Finished basement with 2pc bath, storage, laundry room & spacious rec room with built-in entertainment unit. Close to schools, transit, shopping, parks & so much more. Tenant to pay rent plus all utilities. (id:61852)
RE/MAX Realty Services Inc.
93 Charters Road
Brampton, Ontario
Welcome to this large family home on a mature treed 50 foot lot that offers 4 levels of living space! The open concept main floor is a great layout for family gatherings or entertaining featuring a beautiful updated Kitchen with granite counters, breakfast bar, stone backsplash, pot drawers, pantry cupboard, under cabinet lighting, separate dining area and living room overlooking the treed rear yard. The upper level offers 3 very spacious bedrooms and the Primary bedroom offers a semi-ensuite privilege to the updated bath with dual sinks and quartz counters. The 3rd/in-between level boasts a large family room with walk-out to a covered deck, gardens and private fenced yard. The 3rd level also has a 2pc bath, access to the garage and separate side entrance for added convenience and the option of an in-law suite. Plus there is a 4th lower level basement for even more living space with a rec room, storage and 2nd shower. Located in a desirable central location close to Bruce Beer Park, schools, shopping and amenities. Other updates include: front stone exterior, front walkway, Furnace 2022, Roof 2021, Driveway 2021, A/C 2016, Windows 2008 (id:61852)
Royal LePage Rcr Realty
33 Heathwood Drive
Brampton, Ontario
Welcome to this charming 3-bedroom detached home with a finished basement and a separate entrance an excellent opportunity for first-time buyers! Step into a brand-new modern kitchen featuring quartz countertops, stylish backsplash, and sleek contemporary cabinets. The spacious living and dining area opens up to a large deck, perfect for BBQs and family gatherings, all while enjoying a serene ravine view. Beautiful oak stairs lead to the second floor, where you'll find a generously sized primary bedroom with a walk-in closet, along with an upgraded 4-piece bathroom boasting a quartz vanity. One of the additional bedrooms includes its own 4-piece ensuite, offering comfort and privacy. The finished basement with a separate entrance adds great potential ideal for an in-law suite or extra rental income. An extended driveway provides ample parking space for multiple vehicles. Don't miss out on this move-in ready home that blends modern upgrades with great functionality! (id:61852)
Save Max Real Estate Inc.
Lot 34 Monarch Drive
Orillia, Ontario
Discover the soon-to-be-completed Mancini Home, now under construction in the highly desirable West Ridge Community on Monarch Drive. This Cypress Elevation A model offers 4 spacious bedrooms, 3.5 bathrooms, and a convenient upper-level laundry room. Thoughtfully designed with modern features, the home includes an open-concept kitchen with quartz countertops, 9-foot ceilings on the main floor, elegant rounded drywall corners, an oak staircase, and a walk-out basement. Each bedroom has access to its own bathroom, including a Jack and Jill en-suite. Backing onto the peaceful West Ridge pond, the home combines natural surroundings with everyday conveniencejust minutes from West Ridge Place, home to Best Buy, Home Depot, Food Basics, and more. With construction underway, this is a rare opportunity to secure a brand-new home in a prime location, with the added benefit of still being able to choose your own finishes. (id:61852)
Century 21 B.j. Roth Realty Ltd.
8 Doner Street
New Tecumseth, Ontario
Set in one of Alliston's most established and desirable neighbourhoods, this beautiful bungalow sits on a gorgeous private mature lot minutes away from downtowns vibrant shops and dining, hospital, Riverdale park, community pool, and the Boyne River! Truly a rare find! With several updates throughout, the main floor features an open layout, enhanced by newer appliances, walkouts to massive deck overlooking a true urban retreat surrounded by mature trees. Ideal for multi-generational living or supplementary income, the self contained in law suite offers complete independence with its own entrance and amenities. Located within walking distance to both newer public and catholic schools, this home combines lifestyle, location, and long term value! Whether you're upsizing, downsizing, or investing, this is a great opportunity to own a move-in ready property in one of Alliston's most coveted communities. (id:61852)
RE/MAX Hallmark Chay Realty
1913 - 170 Sumach Street
Toronto, Ontario
Dont miss this One Park Place by Daniels with a Stunning Lakeview Unit from the balcony. Open concept with 9' ceiling, modern stainless steel kitchen appliances, quartz countertop close to Universities, Hospital, Parks and Highways. Facilities include Squash Court, 1/2 court Basketball, Fitness Center and party room. Walking distance to waterfront, Distillery district and Eaton Center. (id:61852)
Century 21 Innovative Realty Inc.
1008 - 18 Graydon Hall Drive
Toronto, Ontario
Welcome to Unit 1008 in a modern high-rise condo built by Tridel in 2018. Located in the highly desirable Graydon Hall community, this freshly painted unit features 9-foot ceilings, floor-to-ceiling windows offering plenty of natural light, and a spacious walk-in closet. The open-concept kitchen enhances both functionality and flow, making it ideal for entertaining or everyday living. Just moments away from Fairview Mall, Shops at Don Mills, and Bayview Village, with an abundance of restaurants, cafes, and retail options nearby. Enjoy 24/7 concierge service, a well-equipped fitness centre, party room, media lounge, steam room, and visitor parking. One Parking & locker included. (id:61852)
RE/MAX Hallmark Realty Ltd.
N543 - 7 Golden Lion Heights N
Toronto, Ontario
Brandly new Unit Flooded with Natural Sunlight and Breathtaking Unobstructed Views. This 2+1 Bedroom Residence Boasts Upgraded Kitchen and Bathrooms, Elegant Laminate Floors, and Thoughtfully Installed Pot Lights. Indulge in Luxurious Amenities Including a Fitness Center, and a Spacious Party Room with Gatehouse Security for Added Peace of Mind. With the Subway and Shops Just Steps Away, This Home Offers a Perfect Blend of Style and Convenience. Cleaning will be provided prior to closing. (id:61852)
Homelife Golconda Realty Inc.
34 Trueman Street
Brampton, Ontario
Location ! Location ! Location ! Its Now or Never , Great opportunity to Buy Three Houses together 4 Eastern Ave , 34 Trueman St and 36 Trueman St Brampton directly across from the Peel Memorial Hospital Brampton. All three Properties are rented needs 24 hours notice for showing. (id:61852)
RE/MAX Real Estate Centre Inc.
7 Avatar Crescent
Brampton, Ontario
**Large Executive Home in Toronto Gore Rural Estate - Ideal Contractor/Builder Opportunity**Welcome to 7 Avatar Cres, a spacious 5+2 bedroom, 7-bathroom executive detached home in Bramptons prestigious Toronto Gore Rural Estate community. Offering over 3,300 sq ft of finished living space above ground, this property presents incredible potential for those ready to bring it back to its full glory.**Grand Main Floor Layout**The main level features a formal study, a family room with gas fireplace, and a large eat-in kitchen, and walk-out to the backyard. All stainless steel appliances are disconnected but included. Tile and hardwood flooring flow throughout, complemented by a welcoming foyer with high ceilings.**Generous Bedrooms with Private Ensuites**Upstairs, the primary suite offers his & hers walk-in closets and a 5-piece ensuite awaiting your custom renovation. Four additional bedrooms each have access to their own private or semi-private bathrooms. A convenient second-floor laundry room adds functionality.**Finished Basement with Separate Walk-Up**The lower level includes a kitchen and a kitchenette, two rec rooms, two additional bedrooms, bathrooms, laundry, and storage - ideal for multi-generational living or rental potential.**Contractor/Builders Dream Investment**The home has experienced water damage affecting portions of every floor and is in need of repairs and renovations. This is a rare opportunity to create a custom masterpiece in one of Bramptons most exclusive estate neighbourhoods. (id:61852)
Cityscape Real Estate Ltd.
27 - 370 Square One Drive
Mississauga, Ontario
Townhouse In Limelight Community. Steps To Square One, Sheridan College, Living Arts Ctr, Transit, Library, Restaurants, This Is 1 Bedroom On 2nd Floor For Lease In A 3 Bedroom Unit, * Free Access To All Limelight Building Club Amenities * Male Or Boy Student Welcome! Shared Kitchen, Bathroom And Laundry. This property is also for sale ( see W12309542 ) (id:61852)
Aimhome Realty Inc.
1404 - 1 Belvedere Court
Brampton, Ontario
Beautifully Upgraded 1,000+ Sq Ft Open-Concept Suite!! Featuring 9 Ft Ceilings And Modern Laminate Flooring Throughout!! Thoughtfully Designed Split-Bedroom Layout Offers Privacy And Comfort!! With Two Generously Sized Bedrooms On Opposite Sides Of The Unit!! The Primary Suite Includes A Large Walk-In Closet And A Spa-Inspired Ensuite With A Relaxing Soaker Tub. The Second Bedroom Is Full-Sized And Conveniently Located Near The Second Full Bathroom The Kitchen Boasts Elegant Ceramic Tile Floors, Upgraded Cabinetry, Stainless Steel Appliances, And A Stylish Breakfast Bar Perfect For Casual Dining And Entertaining.The Sun-Filled Living And Dining Area Showcases A Custom Built-In Unit And Offers Ample Space For Gatherings, While Walk-Out Access To The Private Balcony (Laid With Ceramic Tile Flooring) Extends Your Living Space Outdoors. Every Inch Of This Home Has Been Lovingly Upgraded With Attention To Detail, Making It Truly Move-In Ready. (id:61852)
Smart Sold Realty
1508 Cookman Drive
Milton, Ontario
Welcome to 1508 Cookman Dr a beautifully crafted 2,170 sq. ft. Mattamy-built Willowdale model with elegant French Chateau elevation, less than 2 years new. Situated on a rare 32.21-ft wide lot, this home backs onto a tranquil ravine and scenic walking trail, offering privacy and unobstructed natural views. The bright, open-concept living area features a cozy gas fireplace set beside a large window and patio door, perfectly framing the ravine backdrop. Enjoy 9 feet ceilings on both the main and second floors, and stylish quartz countertops in the kitchen and all bathrooms. This functional layout includes four spacious bedrooms, two with private ensuites plus a shared bath. A dedicated main floor office near the entrance provides ideal work-from-home space and can be used as a living room. The basement, with a large lookout window, is full of potential for future living space. Conveniently located close to FreshCo & Metro plazas, banks, schools, parks, library, public transit, and major highways. (id:61852)
Century 21 Green Realty Inc.
401 - 365 Prince Of Wales Drive
Mississauga, Ontario
Excellent Maintained Very Bright One Bedroom For Rent At Limelight South Tower, 1 Locker, No Parking, Fiber Optic High Speed Internet Is Included In The Rent, 10-Foot Ceiling, Floor-To-Ceiling Windows, Hardwood And Ceramic Flooring (No Carpet In The Unit Only), Stainless Steel Appliances, Unobstructed East View, Big Open Balcony With Wooden Tiles, Vertical Blinds, Bathroom Linen, Ensuite Laundry, Tenant Pays Own Electricity/Cable-Tv, Looking For Triple-A Tenant, No Pets Preferred, No Smoking, Located On The Same Floor As The BBQ Terrace, Party Room, Lounge, Theater Room, Steps To Mississauga Bus Terminal, Go Bus, Square One Shopping Mall, Restaurants, Living Arts Centre, Celebration Square, Across From Sheridan College, September 1st Occupancy, Tenant To Carry Tenant' Insurance (id:61852)
City Centre Real Estate Ltd.
27 Hinton Road
Toronto, Ontario
Well-maintained 3+1 bedroom bungalow in the heart of Rexdale. With a separate basement apartment and a large, well-equipped workshop, this property offers both versatility and income potential. The main floor features 1,160 square feet of living space with original hardwood floors in very good condition, three generous bedrooms, a full bathroom, and comfortable separate living and dining areas. The windows are in good shape, and the roof was re-shingled in August 2024. The basement includes a self-contained apartment with a separate entrance offering multi-generational living, income potential or a private workspace. Most basement windows are above grade, allowing for natural light throughout. A standout feature of this property is the spacious workshop - perfect for hobbyists, tradespeople, or small business owners. The long private driveway accommodates parking for up to six vehicles. Located near the Humber River and its extensive trail system, this home is within walking distance of local schools, the public library, shopping, and dining. Neighbourhood highlights include the popular Wally's Grill, Pine Point Park with its community centre and pool, and Woodbine Mall with over 130 shops and attractions. Just minutes away is the brand new Costco-anchored mall at Islington and the 401. Commuting is easy with access to Highways 401, 427, and 400, and public transit (TTC). This is a great opportunity for buyers seeking a very solid bungalow on a good-sized lot with income potential and excellent proximity to green space, transit, and urban conveniences. (id:61852)
Royal LePage Porritt Real Estate
38 Eldomar Avenue
Brampton, Ontario
Fabulous Detached Fully Renovated Modern Raised Bungalow on a prime corner lot! This bright and spacious home features a stunning upgraded kitchen with stainless steel appliances, sleek cabinetry, and modern finishes. Enjoy comfort year-round with high-efficiency Lennox furnace and central air conditioning. Beautiful maple hardwood floors flow throughout the home, complemented by newer lighting, window coverings, and an elegant stone fireplace. The upgraded washroom adds a touch of luxury, while the walk-out to a fenced yard and side deck offers perfect space for entertaining. In-ground sprinkler system keeps your lawn lush, and the large driveway provides ample parking. Separate entrance to the lower level offers potential for in-law suite . Great curb appeal, thoughtful renovations, and move-in ready condition make this home a rare find! Don't miss this exceptional opportunity to own a stylish, modern bungalow in a sought-after location! (id:61852)
RE/MAX Excellence Real Estate
18 The Queensway
Barrie, Ontario
Discover this charming and spacious detached home located in one of Barries most desirable family-friendly neighborhoods. Nestled on a quiet street, 18 The Queensway offers the perfect blend of comfort, convenience, and modern living ideal for growing families or savvy investors. Located just minutes from schools, parks, shopping centers, GO Station, Highway 400, and Barries beautiful waterfront, this home offers unbeatable access to everything the city has to offer while still providing peace and privacy. (id:61852)
Homelife Landmark Realty Inc.
102 - 326 Major Mackenzie Drive E
Richmond Hill, Ontario
Welcome to this rare, modern, and newly renovated 2+1 bedroom corner unit by Tridel, located in the highly sought-after Mackenzie Square in Richmond Hill.This bright and elegant south-facing home features large windows that fill the space with natural light, along with engineered hardwood flooring throughout. The thoughtfully designed open-concept layout includes a spacious den that can easily serve as a third bedroom, French doors, and a stylish kitchen complete with new countertops, brand new stainless steel appliances, and a generous dining area perfect for entertaining.Enjoy peaceful views and outdoor relaxation from your private corner unit.Conveniently located within walking distance to supermarkets, the library, with easy access to Highway 404 and major shopping centers, this location offers unbeatable value for modern family living.Always owner-occupied and meticulously maintained.Building amenities include:Indoor poolFitness centerSauna and hot tubResident loungeGrand terrace with BBQs and scenic viewsOnsite car wash station...and more!Dont miss this incredible opportunity to live in one of Richmond Hills most desirable communities. (id:61852)
Bay Street Group Inc.
53 Fairwood Drive
Georgina, Ontario
Attention growing families, this is the one you have been waiting for! Conveniently located in South Keswick & backing onto conservation w tranquil pond, this south facing home (approx 3,500sqft total living space) is sure to please. Simply elegant, this open concept floor plan is a true entertainer's delight! Living & Dining rooms w hardwood floors and bay window. Custom kitchen features 6 burner Wolf gas stove, stainless steel appliances, upgraded cabinets & quartz counters. Sun-filled family room w gas fireplace. Hardwood staircase & upper hallway. Spacious primary bedroom w hardwood floor, 4pc ensuite & walk-in closet. Good sized bedrooms & 2nd floor great room (4th Bedroom) w 9' ceiling, hardwood floor, gas fireplace & closet. Fully finished basement w rec room, wet bar (fridge, microwave & dishwasher), 3pc bath & good storage. Main floor laundry. Fully landscaped front, back & side w bonus hot tub! Original owner home! Walk to elementary & high school. Close to amenities, shopping & Hwy 404. This one is a must see! (id:61852)
Century 21 Leading Edge Realty Inc.
109 Carolbreen Square
Toronto, Ontario
Attention First-Time Buyers! This perfect link detached starter home has been lovingly cared for by the original owners and is ready for your personal touches. Offering 4 bedrooms, 3 bathrooms, and a welcoming layout in a fantastic family neighbourhood, it features an enclosed front porch, spacious living/dining room, partially finished basement with separate entrance, and a fully fenced backyard. Recent updates include a new furnace and A/C (2025). Ideally located steps to TTC Finch bus, shops, schools, restaurants, parks, and all amenities, this charming home is a wonderful opportunity to start your next chapter. ** This is a linked property.** (id:61852)
Royal LePage Signature Realty
21 Ecopark Gate
Toronto, Ontario
Attention savvy investors and people looking for a multi-generational home with a duplex layout, this is the perfect house for you!" !A well- designed and rare investment opportunity featuring two fully self contained, side by side units- each with separate entrances, and identical layouts. Offers 2 bedrooms, a den or a home office, family room, dining area, full kitchen with walkout to a private deck, in unit laundry, private garage with direct access and dedicated driveway. In total 4 bedrooms , 4 Bathrooms,2 Kitchen, 2 separate Garage,4 parking. Perfect for living in one unit while renting the other or renting both for maximum income potential. its like owning two townhouse for the price of one. Close to 401 Highway, Centennial College, U of T, Toronto Zoo, Trail Parks, Shopping, Fast foods, and many more! (id:61852)
Royal LePage Ignite Realty
139 Huron Street
Oshawa, Ontario
Charming 2-Bedroom Home for Lease in Central Oshawa Pets Welcome! This lease include MAIN & BASEMENT. Second floor is a self contain unit. Discover comfort, convenience, and style at 139 Huron Street, a spacious 2-bedroom unit occupying both the main and lower levels of a beautifully updated home. Featuring a brand-new kitchen, modern flooring, and a finished basement with a cozy primary bedroom and a 4-piece bathroom, this home offers the perfect private retreat. 2 Bedrooms 2 Parking Spots In-Unit Laundry Pets Welcome No Smoking. Steps to transit stops for easy access across Oshawa and beyond Walking distance to Village Union Public School and Monsignor John Pereyma Catholic Secondary School Minutes to Oshawa Centre, grocery stores, local cafés, and restaurants Quick access to Highway 401 and GO Transit Nearby parks and trails for outdoor enjoyment This bright and inviting home is perfect for small families, professionals, or couples looking for a well-located rental that checks all the boxes. (UTILITIES NOT INCLUDED) (id:61852)
RE/MAX Hallmark First Group Realty Ltd.
208 - 111 Grew Boulevard
Georgina, Ontario
Enjoy life at The Oaks, located just steps away from Lake Simcoe in the heart of Jackson's Point. This well-maintained, 2Bed/2Bath condo unit is over 1,200 sq ft and features engineered hardwood flooring, shutters throughout, and a private deck perfect for enjoying a quiet morning coffee. A spacious primary bedroom offers a 4-piece ensuite, a roomy walk-in closet and plenty of sunshine. The recently renovated kitchen boasts ample storage with a large freestanding pantry and a kitchen island perfect for food prep or a casual dining space. The surrounding area benefits from popular local shops, cafés, pubs, and restaurants, and you'll love being so close to Willow Beach Conservation Area, Sibbald Point Provincial Park, Jackson's Harbour, and the Georgina Arts Centre & Gallery. Less than 90 minutes from Toronto, this unit could also be a great part-time lakeside retreat. Come explore the small-town charm of Georgina! (id:61852)
Real Estate Homeward
20 Reed Drive
Ajax, Ontario
Welcome To 20 Reed Drive, Ajax! *** Check 3-D Tour***This Beautifully Maintained Detached Home Offers The Perfect Blend Of Space, Comfort, And Convenience In A Family-Friendly Neighborhood. Featuring 4 Spacious Bedrooms Plus A Main-Floor Office, The Office Could Be Converted Into A 5th Bedroom If Desired, This Home Is Ideal For Growing Families Or Remote Professionals. Step Inside To A Bright And Functional Layout, Complemented By 4 Well-Appointed Washrooms And A Fully Finished Basement Perfect For a Recreation Area, Home Gym, Or Extended Family Living. The Modern Kitchen Flows Seamlessly Into The Dining And Living Areas, Making It Perfect For Entertaining. Enjoy The Convenience Of A 2-Car Garage, A Private Driveway, And A Fully Fenced Backyard Ideal For Kids And Pets. This Home Backs Directly Onto Roland Michener Public School And Park, Providing Green Views And Easy Access For Families. It's Also Just Steps From Notre Dame Catholic Secondary School With French Immersion, Making It A Top Location For Education-Minded Buyers. Located In A Prime Ajax Location, You're Also Minutes From Additional Schools, Shopping, Transit, Highway 401, And Walking Distance To The Ajax GO Station For Easy Commuting. (id:61852)
Royal Heritage Realty Ltd.
