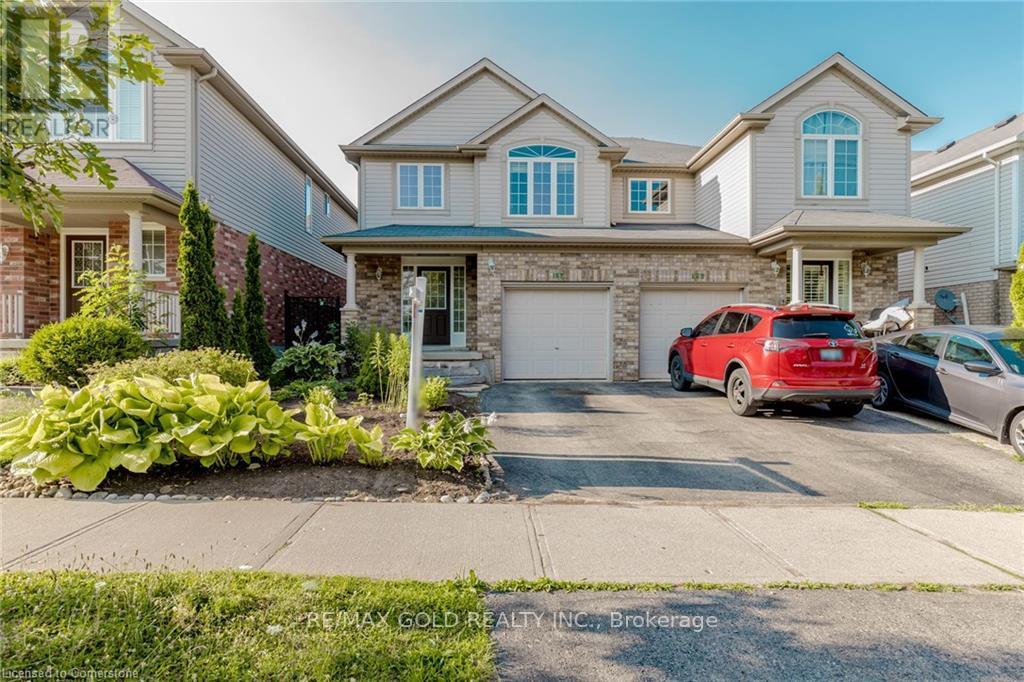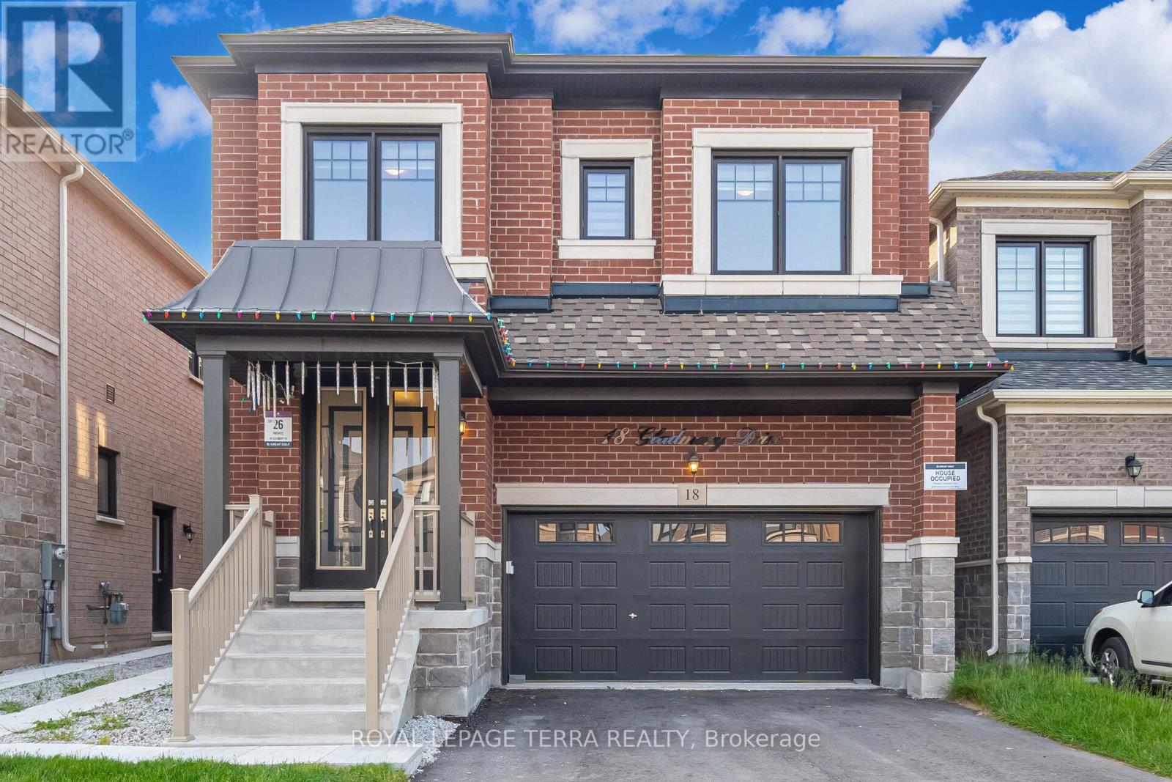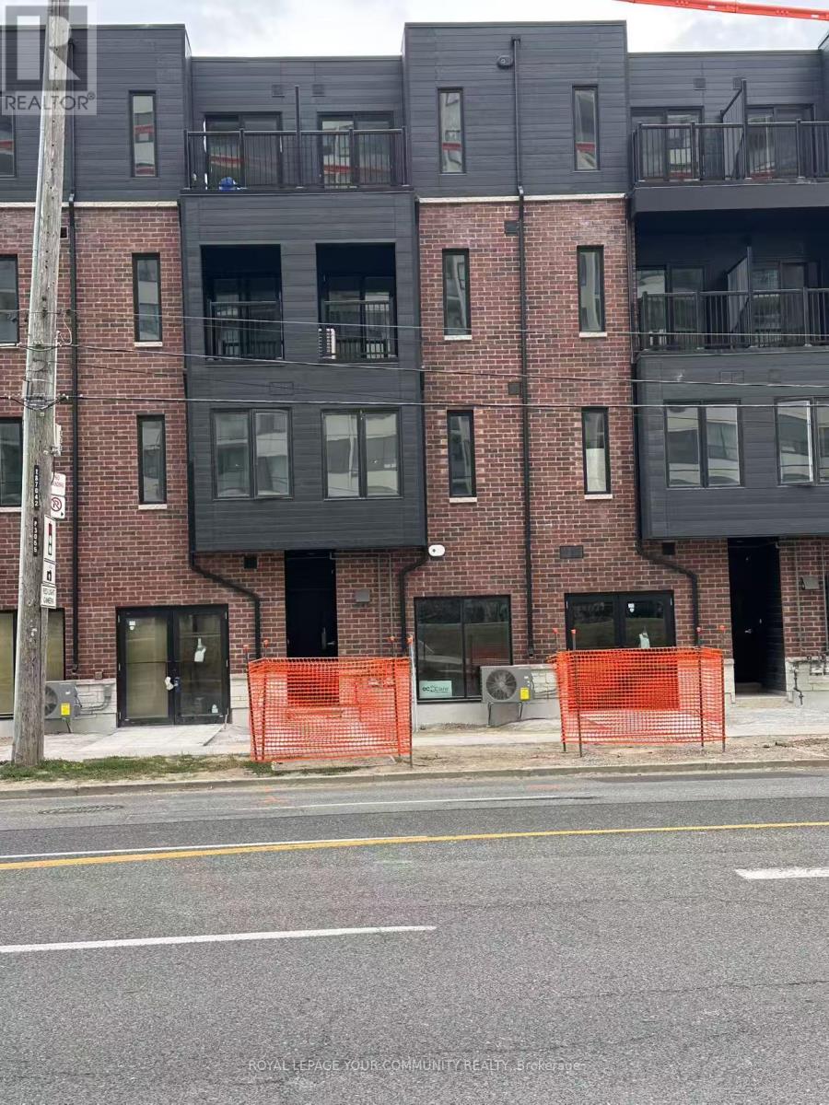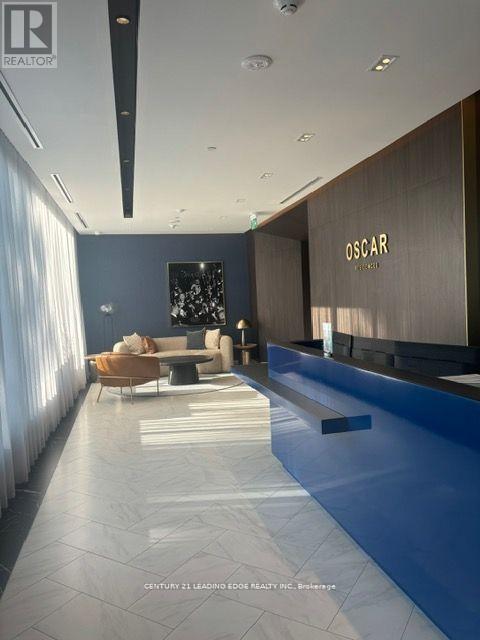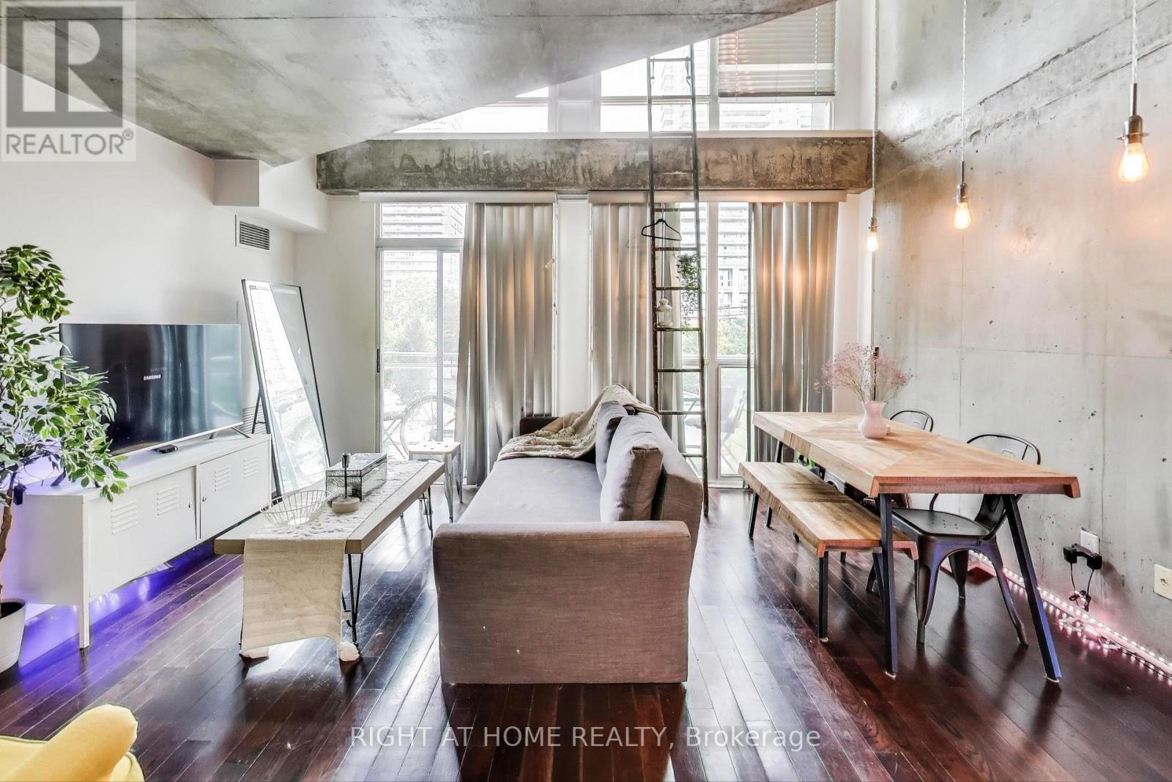167 Sims Estate Drive
Kitchener, Ontario
Step into luxury with this beautifully updated 1,550 sq. ft. semi-detached home in the highly sought-after Chicopee neighborhood of Kitchener.Designed with modern family living in mind, this 3-bedroom, 2.5-bathroom home features a bright, open-concept layout thats perfect for both everyday living and entertaining. The main floor boasts a seamless flow between the kitchen, dining, and living areas, ideal for hosting guests or cozy nights in.Upstairs, youll find a spacious second living roomperfect as a family lounge, office, or play areaand a large primary suite complete with a private 4-piece ensuite. Two additional generously sized bedrooms share a well-appointed 4-piece main bathroom.Located in a safe, family-friendly community, this home offers the perfect blend of comfort, style, and convenience.Freshly painted with brand-new hardwood flooring throughout simply move in and enjoy!Don't miss this incredible opportunity to make it yours! (id:61852)
RE/MAX Gold Realty Inc.
1204 Fox Crescent
Milton, Ontario
Charming, cottage-style living in the heart of Dempsey one of Miltons most desirable neighborhoods. Located within the catchment of Miltons #1-ranked public elementary and secondary schools, this home is perfect for families prioritizing top-tier education. $150,000 invested in premium upgrades, including a new roof, windows, AC, Upgraded kitchen, and a professionally finished basement perfect for hosting and enjoying family celebrations, with the potential to be easily converted into a legal basement suite if desired Enjoy a fully renovated walkout basement with rental potential, brand new roof and AC, and fresh paint throughout. Backing onto protected green space, this rare gem offers ultimate privacy and scenic views. Whether you're raising a family or seeking tranquility without leaving town, this home truly has it all. A true showstopper, ready to welcome its next chapter. (id:61852)
Homelife/miracle Realty Ltd
36 Attraction Drive
Brampton, Ontario
Welcome to 36 Attraction Dr, a stunningly upgraded home located in the highly sought-after Bram West area! This luxurious residence boasts a striking stone and stucco exterior, offering 4+2 bedrooms and 4 bathrooms, including a finished basement with a separate entrance. Step inside to discover an open-concept layout adorned with high ceilings, pot lights, and coffered ceilings, enhancing the sense of space and elegance. The second-floor family room boasts of natural light and is a standout feature, complete with a walkout balcony, providing an ideal spot for relaxation. The home is appointed with hardwood floors throughout and features an upstairs laundry for added convenience. The fully upgraded chef-style gourmet kitchen is a culinary enthusiast's dream, equipped with stainless steel appliances, granite countertops, and modern fixtures. Enjoy the cozy ambiance of a gas fireplace, perfect for gatherings and entertaining. Landscaping also done at the front of property! (id:61852)
RE/MAX Gold Realty Inc.
18 Gladmary Drive
Brampton, Ontario
Welcome to this stunning 5-bedroom, 3.5-bathroom detached home, ideally located in the highly sought-after Bram West community of Brampton. Offering nearly 3,000 sq. ft. of luxurious living space, this home features a functional open-concept layout enhanced by hardwood flooring throughout, elegant oak stairs with iron spindles, and a grand 8-ft custom double-door entry. 9ft celling on both the floors and 8ft custom tall doors in the home The chef-inspired kitchen is truly a showstopper, boasting custom cabinetry, quartz countertops and backsplash, a large centre island, and built-in high-end Jenn-air brand stainless steel appliances, including a gas stove. glass door lead out to the backyard, creating the perfect space for outdoor entertaining.The main floor offers generous living areas, including a combined living and dining room, a cozy family room, and a dedicated office or prayer room, along with the convenience of a main floor laundry room. The primary suite is a luxurious retreat, featuring oversized walk-in closets and a spa-like ensuite. Every bedroom in the home has direct access to a bathroom, while all washrooms showcase quartz finishes and custom extended height vanities. Over $$$ 150k spend on quality upgrades at Builders decor studio. and thousands spend after Moving in. Additional features include a separate side entrance to the basement, with permits in place for a legal secondary unit (work in progress), an HRV system for improved air quality, and large windows that flood the home with natural light. Located in a prime neighbourhood close to top-rated schools, Lion head Golf Club, and offering easy access to Highways 407 and 401, 403 this area is Bordering Mississauga and Halton hills one of the best location. (id:61852)
Royal LePage Terra Realty
109 Carolbreen Square
Toronto, Ontario
Attention First-Time Buyers! This perfect link detached starter home has been lovingly cared for by the original owners and is ready for your personal touches. Offering 4 bedrooms, 3 bathrooms, and a welcoming layout in a fantastic family neighbourhood, it features an enclosed front porch, spacious living/dining room, partially finished basement with separate entrance, and a fully fenced backyard. Recent updates include a new furnace and A/C (2025). Ideally located steps to TTC Finch bus, shops, schools, restaurants, parks, and all amenities, this charming home is a wonderful opportunity to start your next chapter. ** This is a linked property.** (id:61852)
Royal LePage Signature Realty
Basemen - 2170 Rodick Road
Markham, Ontario
Walkout Basement 3 Bedroom Apartment For Rent, 5 Year Old Basement, Close To Tnt Supermarket, 404 Hwy Good School, All Inclusive, Cable Tv, Central Air Conditioning, Heat, Hydro, Parking, Water (id:61852)
Homelife Landmark Realty Inc.
6 - 3069 Pharmacy Avenue
Toronto, Ontario
Brandnew Huntingdate moden Townhouse in this Area. Open concept combined with Living/Dining/Kitchen. Two luxury independent Bedrooms with 3pc ensuites. Primry Bedroom with study area and W/O to Terrace. Few Minutes drive to Seneca College, 401 & 404. (id:61852)
Royal LePage Your Community Realty
2505 - 188 Cumberland Street
Toronto, Ontario
An Elevated Standard Of Luxury Rises Above All In The Heart Of Toronto's Coveted Yorkville Neighbourhood * At Cumberland St & Avenue Rd * Cumberland Tower Offers Residents A Lifestyle Of Seductive Glamour & World-Class Elegance Right At Your Door * This Luxurious 1 Bedroom Offers Expansive Wall To Wall & Floor To Ceiling Windows * Engineered Laminate Plank Flrs * Custom An Elevated Standard Of Luxury Rises Above All In The Heart Of Toronto's Coveted Yorkville Neighbourhood * At Cumberland St & Avenue Rd * Cumberland Tower Offers Residents A Lifestyle Of Seductive Glamour & World-Class Elegance Right At Your Door * This Luxurious 1 Bedroom Offers Expansive Wall To Wall & Floor To Ceiling Windows * Engineered Laminate Plank Flrs * Custom Designed Kitchen Cabinetry With Stone Counters & Built-In * Integrated Miele Appls *Designed Kitchen Cabinetry With Stone Counters & Built-In * Integrated Miele Appls * (id:61852)
Ipro Realty Ltd.
601 - 500 Dupont Street
Toronto, Ontario
Luxury Oscar Residence in the prestigious Annex Locale, spacious & bright one-bdrm unit with double closet, 9 feet ceiling, South facing with unobstructed view of Downtown Toronto and CN Tower, open balcony, floor to ceiling windows, quartz countertop and backsplash at open kitchen, excellent amenities, fireplace lounge, theatre lounge, fitness studio and outdoor dining lounge. Just 10 minutes walk from Dupont Subway, steps to restaurants, bank, cafes and groceries. Close to George Brown College and Casa Loma. A MUST SEE unit!! (id:61852)
Century 21 Leading Edge Realty Inc.
246 - 1029 King Street W
Toronto, Ontario
Welcome Home to Unit 246 at 1029 King St W - a bright and spacious 1-bedroom + den, 2 bath, 2-level loft in the sought-after Electra Lofts. Boasting approx. 810 sq.ft. of Bauhaus-inspired design, this south-facing unit is flooded with natural light through dramatic double-height windows. The open-concept layout features soaring ceilings in the living area, upgraded modern glass and steel railings on the upper level, and a sleek urban vibe throughout. Enjoy the perfect blend of style and function, with a generously sized bedroom (opened up wall separating the den), and an oversized 6' x 6' private storage locker included. Live in one of Toronto's most dynamic neighbourhoods steps from trendy restaurants, nightlife, transit, parks, the Bentway, and everything downtown has to offer. Whether you're entertaining at home or exploring the city, this is the ultimate King West lifestyle. (id:61852)
Right At Home Realty
76 - 6 Esterbrooke Avenue
Toronto, Ontario
A Rarely Offered, spacious 4+1 Bedroom Condo Townhouse in North York! Don Mills & Sheppardneighbourhood, impeccably maintained 2-storey home blends function, style, and everydayconvenience with good bones. Beautiful and Peaceful Front Yard, giving you lot of privacy. Oversize wall windows, walk-out to back yard.featuring hardwood floors, a sun-filled living roomcombine with family room. beautiful gas fireplace, upgraded kitchen with custom cabinetry,stone counters, Off the kitchen, enjoy a Luxury dining space perfect for family dinners orhosting friends. Upstairs, four generous bedrooms include a spacious primary retreat with amplestorage and natural light. The fully finished basement offers a fifth bedroom, a bonus spaceideal for an office, gym, or guest suite, a laundry/storage area with new higher-efficiencywasher and dryer.Step outside to your private back patio - perfect for BBQs, coffee mornings, or warm summerevenings. Everyday errands are easy with underground parking just steps from your door, plusplenty of visitor and extra parking throughout the complex. This well-run, family-friendlycommunity is packed with value: water.Cable, Residents enjoy resort-style amenities like atennis court, outdoor pool, and beautifully maintained green space. The roof was recentlyreplaced (Summer 2024),A/C (2023), Minutes to Don Mills Subway Station, Fairview Mall, TTC,parks, schools, grocery stores, and major highways. Zoned for top-rated schools and nestled ina quiet enclave surrounded by trees and trails, this is a rare chance to own a home in one ofNorth York's most connected communities. (id:61852)
Royal LePage Signature Realty
306 - 18 Graydon Hall Drive
Toronto, Ontario
Tridel Community In North York by the Don Ravine System. Immaculate 1 Bedroom Suite With W/I Closet. Bright space, traditional layout with Granite Counter tops and Stainless Steel Appliances. Unit is in fantastic condition!! Comes with One Parking Spot and One Storage Locker. Rogers High Speed Unlimited Internet is included in the Maintenance Fee! This is a very well managed property with 24 hr Concierge, Exercise Room, Guest Suites, Party Room, and Theater. Hwy 404 & 401, TTC buses & Don Mills Subway Station just minutes away. Fairview Mall & Shops On Don Mills nearby Offering A Host Of Restaurants, Entertainment & Shops. **First Bedroom Photo and First Living Room Photo Virtually Staged Followed by Real Image** (id:61852)
Future Group Realty Services Ltd.
