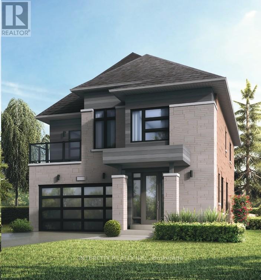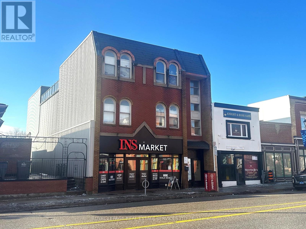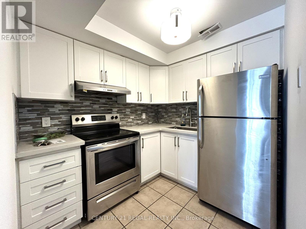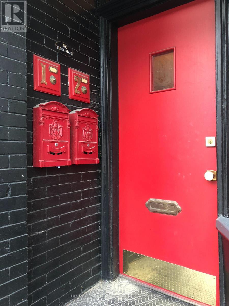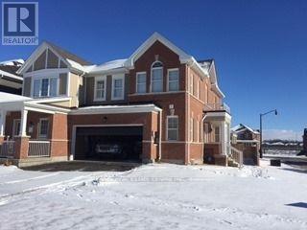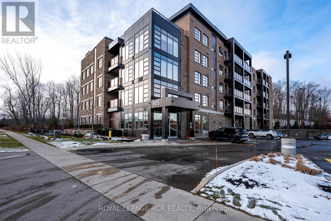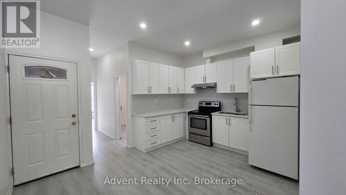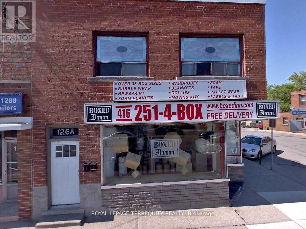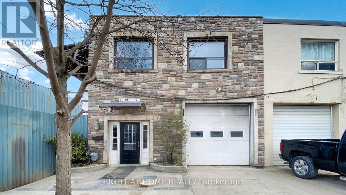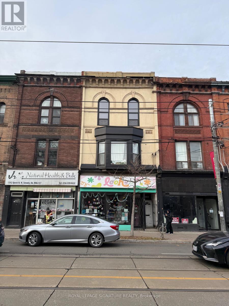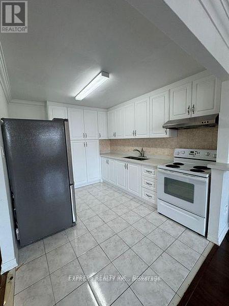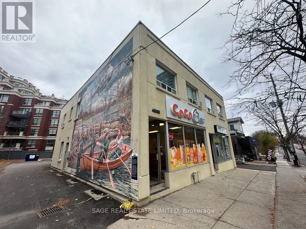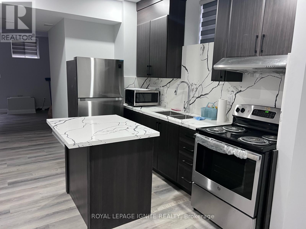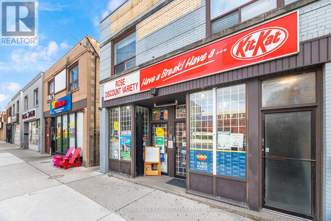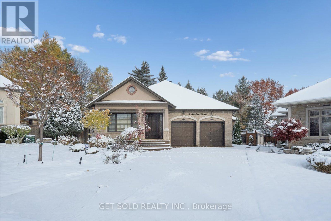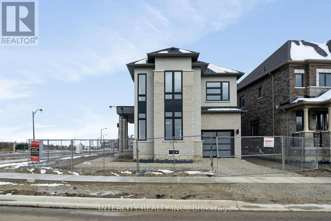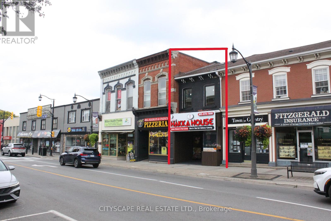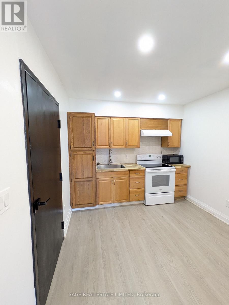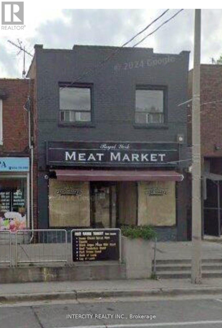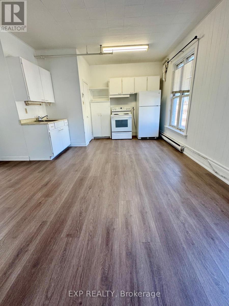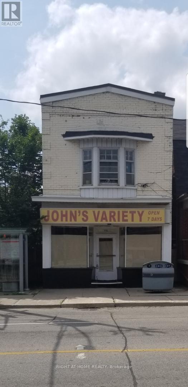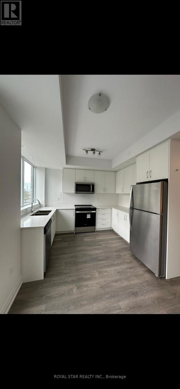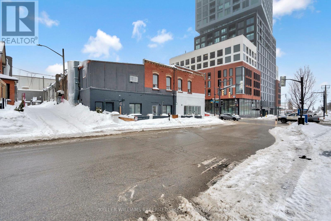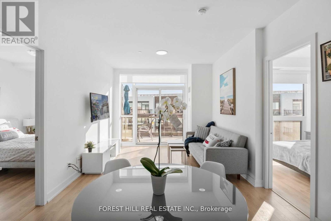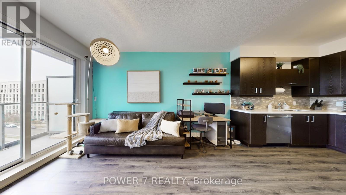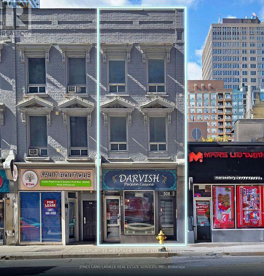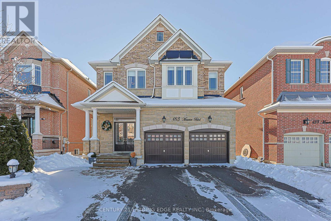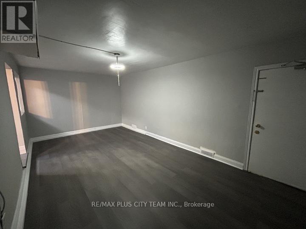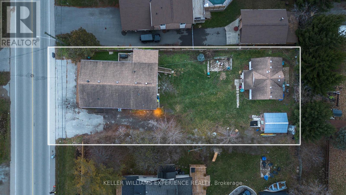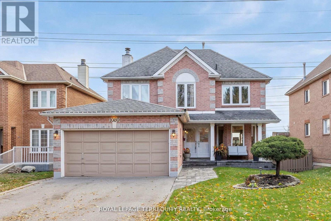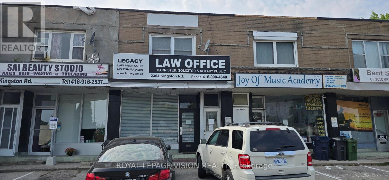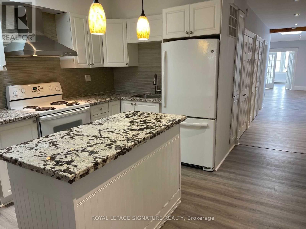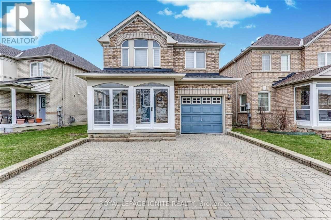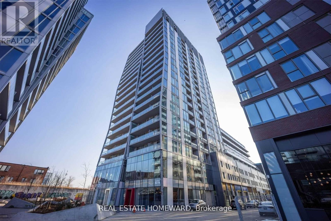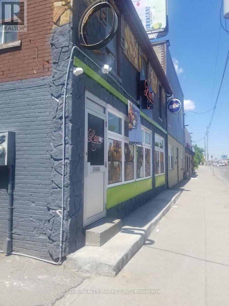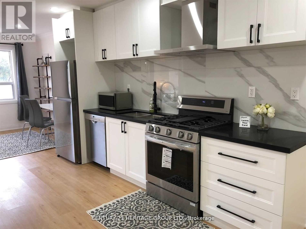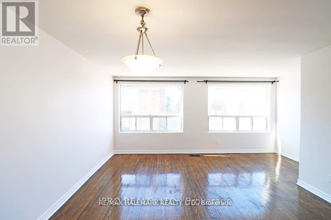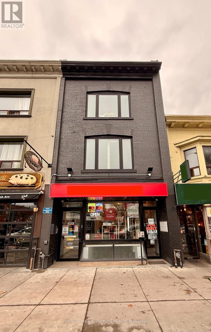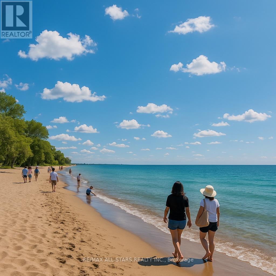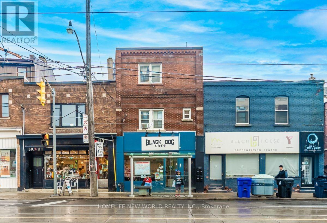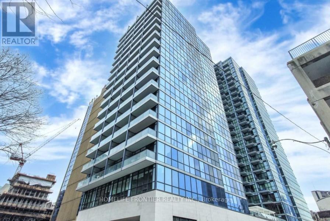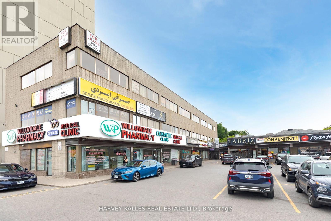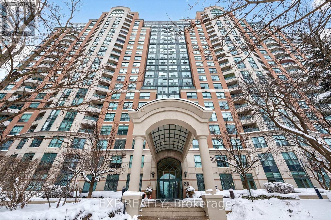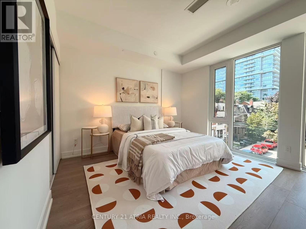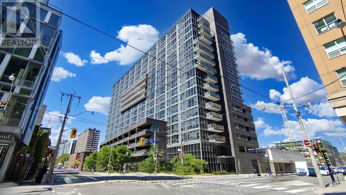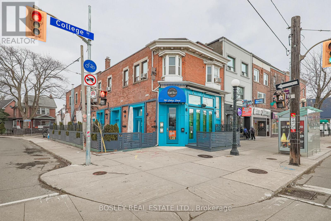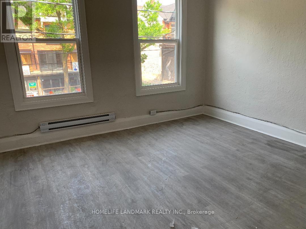13 Keyworth Crescent
Brampton, Ontario
Welcome to the prestigious Mayfield Village by Remington Homes! Discover The Bright Side community, where modern design meets timeless elegance. This brand-new Coquitlam Model offers 2,541 sq. ft. of thoughtfully designed living space, showcasing the quality craftsmanship Remington Homes is known for.Enjoy 9.6 ft smooth ceilings on the main level and 9 ft ceilings on the second floor, creating a bright and spacious feel throughout. The main level features 3" hardwood flooring (excluding tiled areas), with hardwood continuing through the upper hallway. The family room is anchored by a stylish 50" fireplace, perfect for everyday living and entertaining.The kitchen boasts extended-height cabinetry, a rough-in gas hookup, and an ideal layout for hosting and cooking. The semi-ensuite and 4th bedroom ensuite have been upgraded with showers instead of tubs. Additional highlights include 200-amp service and look-out windows, providing an extra-bright basement.A beautiful blend of space, light, and refined finishes-this home is ready to impress. (id:61852)
Intercity Realty Inc.
302 - 238 Queen Street S
Mississauga, Ontario
Stunning Fully Renovated 1 Bedroom Apt, Condo Quality, Modern, In The Core Of Most Desirable Destination Streetsville. Steps To Go Station, Public Transportation, Restaurants, Supermarket, Coffee Shops, All Amenities, Good Schools, Minutes To Shopping Mall, Credit Valley Hospital, Hwy 401, 403, Brand New Coin Laundry, Central Air (id:61852)
Royal LePage Real Estate Services Ltd.
#2 - 1289 Queen Street W
Toronto, Ontario
Located right on the heart of Parkdale, steps away from Queen West and Dufferin. Clean, Spacious And Modern Two Story, Two Bedroom, 1.5 Bath Apartment With a huge Private Patio For Rent On Queen West. Nice layout with kitchen, living room and power room on one floor and two bedroom, one 4pc of bathroom, Ensuite Laundry on the other floor. Modern Appliances And A Fresh Look. Streetcars / Bus stops right at the front door. Surrounding by restaurants, convenient stores. Groceries stores: Metro and Frescos just around the corner. This Space is Perfect For A Couple Or Young Professional. (id:61852)
Century 21 Regal Realty Inc.
1 - 476 Roncesvalles Avenue
Toronto, Ontario
Welcome to this stunningly renovated 2 bedroom unit in a grand century building. Located in the heart of Roncesvalles, a few steps to the best restaurants and shops! Exposed brick, hardwood floors, beautiful custom kitchen with stainless steel appliances, island and stone counters. Spa-like bathroom is pure luxury. Balcony area. Short walk to the subway, streetcar and UP express. (id:61852)
Chestnut Park Real Estate Limited
4 Lothbury Drive
Brampton, Ontario
Mattamy Built 4 Bedroom Home Located In The Highly Sought After Mount Pleasant Neighbourhood Of Brampton. This Home Offers It All, Fantastic Open Concept Main Floor Flooded With Natural Light, Beautiful Stainless Steel Appliances And Gorgeous Laminate Flooring Throughout. The Upper Level Offers 4 Generous Bedrooms And Upper Level Laundry. Finished Basement Comes With Additional Bedroom & 3Pc Bathroom. Close To Shopping, Schools, Green Space And Public Transit. (id:61852)
RE/MAX Real Estate Centre Inc.
401 - 105 Spencer Avenue
Orangeville, Ontario
Experience the perfect blend of warmth and modern design at 105 Spencer Ave, Suite 401, located within the highly desirable Westview Condos. This sun-drenched corner suite immediately impresses with its welcoming atmosphere and a layout that feels both spacious and functional. The heart of the home is an airy open-concept living area where the kitchen, dining, and living spaces flow together seamlessly. This central hub is ideal for both lively entertaining and quiet relaxation. The kitchen is designed for convenience with a practical breakfast bar and a direct walk-out to a private balcony, providing a serene spot to enjoy your morning coffee and the peaceful neighbourhood views. The suite features two comfortable bedrooms and two well-appointed bathrooms. The primary retreat is a generous space that includes a private 3-piece ensuite. A standout luxury found in both bathrooms is the integrated in-floor heating, ensuring comfort and warmth throughout the colder seasons. The second bedroom offers great versatility, serving perfectly as a guest room, a professional home office, or a creative hobby space. Daily life is made effortless with the inclusion of in-suite laundry. Beyond the unit itself, the building offers excellent resident amenities, including a meeting and party room that can be utilized for social gatherings or as an alternative workspace. Setting this property apart from typical condo offerings is the inclusion of two dedicated parking spots-one underground and one surface. This rare feature provides exceptional value and flexibility for multi-vehicle households. Well-managed and ideally located, Suite 401 is a beautiful place to call home. (id:61852)
Royal LePage Rcr Realty
2nd Floor - 1454 Queen Street W
Toronto, Ontario
Prime Location At Roncesvalles! Separate entrance to a Quiet 2nd Floor renovated 1 + Den apartment. Laminate flooring throughout. Open concept kitchen with stainless steels appliances. Primary bedroom with a large window and a double closet. Den is a separate room with a sliding door and SkyLight (can be used as a 2nd bedroom). Bathroom with glass showers, washer and dryer. Public transit at door steps. Many restaurants and retailers in the immediate area. (id:61852)
Advent Realty Inc
1 - 1268 The Queensway
Toronto, Ontario
Bright and Spacious Two-Bedroom Apartment Situated Above a Quiet Storefront in the Kipling/Queensway Area. Ideally Located Just Steps to the Bus Stop for a Short Commute to Kipling Subway Station. Enjoy Walking Distance To Cinemas, Cafés, Restaurants, Grocery Options, Ikea, and Many Other Popular Neighbourhood Amenities. Excellent Access to Major Routes Including the QEW and Hwy 427. One Rear Surface Parking Space is Included. Tenant Pays Hydro Only. Please Note there is no On-Site Laundry (id:61852)
Royal LePage Terrequity Realty
203 - 48 Hyde Avenue
Toronto, Ontario
Fully Furnished Studio, All Inclusive Rent, Central Location (id:61852)
Right At Home Realty
3rd Floor - 1380 Queen Street
Toronto, Ontario
Amazing chance to call historic Parkdale home, right on vibrant Queen St. W. This bright, freshly updated 3-bedroom apartment has plenty of charm! Recently Renovated Kitchen featuring quartz countertops and Brand new Stainless steel appliances. Updated 4piece Bathroom. High ceilings, hardwood floors through out, large windows with tons of South facing Sunlight! Walk out to back private Court Yard to enjoy the outdoors in summer. A great mix of character and convenience... a place you'll be excited to come home to! Rent includes all utilities! (id:61852)
Royal LePage Signature Realty
941a Lakeshore Road E
Mississauga, Ontario
Convenient Location. 2 Bedroom 1 Bathroom Apartment For Lease With Spacious Combined Living/Dining Room Area & Large Bedrooms! Laminate Flooring Throughout. Kitchen Includes Fridge, Stove & Washing Machine. Located Close To Lake Ontario And Port Credit. Close To QEW, Under 20 Minutes to Square One Shopping Center & Plenty Of Parks and Amenities Nearby. AC Not Included. No Pets & No Smoking. (id:61852)
Express Realty Inc.
2a - 4868 Dundas Street W
Toronto, Ontario
Cozy 1 Bedroom Apartment Conveniently Located At Dundas & Islington. Great Value To Live In A Highly Desired Neighbourhood. Transit At Your Door Step, And Walking Distance To Islington Subway Station Makes For An Easy Commute. Many Shops, Grocery Options, Restaurants & Cafes Along Dundas Or A Short Stroll To Bloor West. (id:61852)
Sage Real Estate Limited
Basement - 90 Merlin Street
Oakville, Ontario
Location , location, corner house, brand new legal basement apartment .this stunning 1500+ sq ft legal basement suite, blending comfort and elegance. With approx 9-ft ceilings and large windows, this space is bathed in natural light, creating an open and airy ambiance. The brand new kitchen , featuring modern stainless steel appliances , high end washroom. this home is in a vibrant neighborhood on a premium lot, within a top-rated school zone.. Located minutes from essential amenities like Longos, Go Station, Major Highways, Walmart, and Superstore, this apartment is ideal for singles, working professionals, and small families seeking a peaceful yet connected lifestyle. Don't miss the chance to make this exceptional space your new home. (id:61852)
Royal LePage Ignite Realty
2681 Eglinton Avenue W
Toronto, Ontario
Explore a unique investment opportunity in Toronto's vibrant west end, where infrastructure aligns with income potential. This highly visible property with main floor store front and five (5) apartments (4 - 2 bedroom units and 1-2 bedroom unit) is just steps away from the forthcoming Eglinton Crosstown LRT, offering strong long-term growth prospects. Whether you are an experienced investor or starting to build your portfolio, this property provides an ideal combination of location, visibility, and potential for appreciation-all in one package. (id:61852)
Homelife/cimerman Real Estate Limited
7 Tristan Court
Brampton, Ontario
Fantastic, Stunning, Totally Upgraded Custom Built Bungalow, On a sought after court location. Premium Pie Shaped Lot Backing onto a Private Wooded Ravine. Open Concept with High Ceilings, Lots of Windows, Wide Plank Hardwood Floors. Absolutely Gorgeous Large Eat-In Kitchen, Quartz Countertops, Centre Island, Built In Appliances and Open to the Main Floor Family Room with Gas Fireplace and Walk-out to the Large Covered Deck. Master Bedroomwith 5 Piece Spa En-suite. Large Walk-in Closet. 2 Large Additional Bedrooms, Baths and Closets. Heated Floors. Basement wir Walk-up. Three Car Garage, Central Air, Cvac, Beautifully Landscaped with Poured Concrete Driveway. A Truly Luxurious Home Not To Be Missed (id:61852)
Get Sold Realty Inc.
Lot 198 - 65 Goodview Drive
Brampton, Ontario
Welcome to the Prestigious Mayfield Village! Discover your new home in the highly sought-after "The Bright Side Community", built by the renowned Remington Homes. This brand new, sun-filled Tofino Model corner home offers 2,314 sq. ft. of warm and inviting living space. Partially Finished basement of 571 sq ft to add even more enjoyment. Featuring 9 ft smooth ceilings on the main floor and 8 ft ceilings on the second, this elegant residence boasts extended height kitchen cabinets and a patio door to the backyard perfect for family gatherings. Huge back yard, backing to the ravine. Enjoy hardwood flooring on the main level and upper hallway. The second-floor laundry adds convenience, while the primary ensuite impresses with a frameless glass shower. Additional highlights include a 150 Amp electrical service. Side door. Don't miss out on this bright, beautiful corner home in one of Brampton's most desirable communities on an extended beautiful Lot! (id:61852)
Intercity Realty Inc.
220 Main Street E
Milton, Ontario
***Turn Key Investment*** Rare Opportunity To Invest In The Heart Of Milton's downtown! 220 Main Street E Is A fully Maintained Building. Modern finishes top to bottom! Offers Both Residential And Commercial Units. Fully equipped Commercial Kitchen. Spacious Residential unit. Fronting On Busy Intersection Of Main St And Martin St. Provides high Traffic flow and Visibility. Just Mins. to Hwy. 401. Home to annual events: Milton Farmers Market, Santa Claus parade, Auto Show. This solid brock building features main floor commercial/retail, Community appeal, a full basement and a 2nd story residential 2 bedroom apartment (private entrance). Close access to front and rear Municipal parking plus 2 private parking spaces. Thriving and rapidly growing area of mixed retail and office use including Banks, restaurants, boutiques, specialty grocery shops and medical offices. Located on Public transportation route and busy transportation and lots of foot traffic. (id:61852)
Cityscape Real Estate Ltd.
2 - 1865 Davenport Road
Toronto, Ontario
Bright and inviting 1-bedroom, 1-bathroom suite on the 2nd floor of a well-kept building. South-facing windows fill the unit with natural light. Renovated in 2022. The spacious kitchen offers plenty of room for cooking and dining, while the 4-piece bathroom is modern and functional. Common laundry facilities are conveniently located on the lower level. This move-in-ready unit blends comfort and practicality with a low-maintenance lifestyle. Good transit and walkability, this is an excellent opportunity in a desirable location. Parking available for additional fee. (id:61852)
Sage Real Estate Limited
1 - 392 Royal York Drive
Toronto, Ontario
Spacious 4 Bedroom Apartment. Freshly Painted , Large Balcony and Family room. New Appliances in the property - Fridge , Stoves, Washer & Dryer. Perfect Apartment for Two Families or Large Family, Entrance Is From Rear Of Buildings Off Rear Laneway. (id:61852)
Intercity Realty Inc.
Unit A - 17 Mill Street E
Halton Hills, Ontario
Freshly Painted One-Bedroom Home In The Heart Of Downtown Acton! Featuring Soaring Ceilings And Brand New Flooring, This Charming Unit Offers A Bright And Spacious Feel With No One Living Above You. Theres Also Plenty Of Storage Space To Keep Things Organized. Enjoy The Convenience Of Being Within Walking Distance To Everything You Need Including Restaurants, Laundromat, Town Hall, Parks, The GO Station, Fairy Lake, Gyms, Doctors Offices, Banks, Grocery Stores, And More. One Parking Space Can Be Negotiated. A Fantastic Deal - The Only Utility You Pay Is Electricity! (id:61852)
Exp Realty
782 Dovercourt Road
Toronto, Ontario
Detached 2 storey Retail Store with Apartments just north of Dovercourt and Bloor St W. Steps to subway. 3 large parking spaces. Good for end user. 2nd floor Tenants to be assumed. (id:61852)
Right At Home Realty
314 - 95 Attmar Drive
Brampton, Ontario
Beautiful 2 Bedroom Condo In The High Demand Brampton Area (Bordering To Vaughan) With 2 Underground Parking & A Locker Included. Nestled On The 3rd Floor, 2 Storey Unit. Open Layout With Laminate Floors. Living Area With Walkout Patio. Master Bedroom With Walk-In Closet & 3pc Ensuite. Modern Kitchen With Quartz Countertop. Walking Distance To The Bus Stop, Grocery Stores & Restaurants. Easy Access To Hwy 7, 427 & 407/ (id:61852)
Royal Star Realty Inc.
66 Dunlop Street W
Barrie, Ontario
Welcome to this bright and spacious 2-bedroom, 1-bathroom residential unit located at 66 Dunlop Street West, offering approximately 800 sq. ft. of open-concept living space in the heart of downtown Barrie. Situated above a commercial storefront and directly across from Kempenfelt Bay, this unique unit delivers an unbeatable urban lifestyle with downtown scenery at your doorstep. Enjoy tall ceilings and wraparound windows that flood the space with natural light, along with a private entrance for added convenience and privacy. Steps to restaurants, cafés, shops, public transit, and Barrie's vibrant waterfront, this location truly lets you experience downtown living like never before. This unit includes all utilities included-hydro, heat, and water (except for cable, internet, and phone) - making this an exceptional and convenient opportunity to live in one of Barrie's most sought-after locations. (id:61852)
Keller Williams Referred Urban Realty
427d - 333 Sea Ray Avenue
Innisfil, Ontario
Welcome to your dream condo in the vibrant and scenic Friday Harbour Resort! This contemporary 2-bedroom, 2-bathroom condo offers the perfect blend of luxury and convenience, ideal for anyone looking to enjoy a work-from-home lifestyle while being surrounded by natures beauty. Step into an open-concept living space featuring quality finishes throughout, a spacious living room, and a modern kitchen that's perfect for entertaining. The large balcony invites you to relax and unwind, offering a peaceful view of the surrounding forest. Plus, the condo is equipped with smart home technology that lets you remotely monitor your unit through an app on your phone. Take advantage of year-round fun with an abundance of summer and winter activities, seasonal festivals, and outdoor adventures at your doorstep. Watch panoramic views from your rooftop terrace, including breathtaking fireworks displays during special celebrations. Enjoy the vibrant boardwalk, marina shops, restaurants, LCBO, grocery store, and even a Starbucks all just steps away. In addition, you'll have access to a golf course, a private beach, two swimming pools with bars, restaurants, natural trails, and much more! This exceptional home comes with 1 parking space and a locker for added convenience. Don't miss your chance to live in Innisfil's most sought-after waterfront community where every day feels like a vacation. Come and see why life at Friday Harbour Resort is all about enjoying life, nature, and endless possibilities! (id:61852)
Forest Hill Real Estate Inc.
718 - 28 Uptown Drive
Markham, Ontario
Introducing Riverwalk Condos by Times Group, perfectly situated in the heart of Unionville, Markham. This large 1-bedroom suite offers 711 sq ft of thoughtfully designed living space plus a 40 ft north-facing balcony with serene views.The functional open-concept layout features a spacious living room that easily fits a full-sized sofa and entertainment unit, with a walkout to the expansive balcony. The modern kitchen boasts sleek cabinetry, quartz countertops, and family-sized stainless steel appliances, ideal for everyday cooking or entertaining. The open dining area provides versatile space that can also serve as a home office or den, accommodating your lifestyle needs.The primary bedroom is bright and generously sized, offering a double-door closet and a large window with north exposure. A modern 4-piece bath completes the home with style and comfort.Enjoy first-class building amenities including 24-hour concierge, fitness centre, indoor pool, party room, games room, and more. Conveniently located steps from grocery stores, restaurants, and shops, with YRT transit at your doorstep and quick access to Hwy 404. Within top-ranking school zones - Unionville High School and James Robinson P.S.Perfect for young professionals, downsizers, or investors seeking modern condo living in Unionville's most desirable location. (id:61852)
Power 7 Realty
200 - 508 Yonge Street
Toronto, Ontario
2nd floor office space for lease, 703 sqft, Full kitchen, 3pc Bathroom, creating a clean and versatile environment Ideal for professional offices, In One Of Toronto's Most Sought-After Downtown East Neighbourhoods. Located at Yonge Street and Wellesley, offers direct access to higher order transit with the Wellesley TTC subway station a short walk away. (id:61852)
Century 21 Heritage Group Ltd.
183 Maurier Boulevard
Vaughan, Ontario
**Absolutely Stunning 4 Bedroom Home Backing On To a Forested Ravine** Completely Upgraded! Hardwood Floors Throughout, Wrought Iron Pickets, 3-sided Fireplace, Beautiful Crystal Chandelier and a Finished Walkout Basement. 12Ft And 9Ft High Ceilings on Main and Upper Floors. Gourmet Chef's Kitchen W/Centre Island, Granite Counters And Built-In Stainless Steel Appliances. Primary Bedroom is luxurious with a 5 piece spa bath. Perfect location Close To Schools, Shopping, Park, Transit, GO Station and Hwy Access. This Home Will Impress The Most Discerning Client! Do not Miss This One. (id:61852)
Century 21 Leading Edge Realty Inc.
5 - 10140 Yonge Street
Richmond Hill, Ontario
This bright and spacious 1-bedroom plus den, 1-bathroom unit offers a functional layout with modern updates throughout. The open-concept living and dining area provides plenty of space for entertaining or relaxing, while the kitchen features updated cabinetry, a stylish backsplash, and a skylight that fills the room with natural light. The den offers the perfect flex space for a home office or reading nook. The renovated bathroom includes modern tile finishes and an additional skylight, adding brightness and warmth to the space. Enjoy the convenience of being just steps from local shops, restaurants, cafes, parks, and public transit, with easy access to major highways for commuting. Situated in a well-maintained building on a vibrant stretch of Yonge Street, this unit provides both comfort and accessibility - perfect for professionals, couples, or anyone seeking a quiet home in a prime location. (id:61852)
RE/MAX Plus City Team Inc.
1024 Ewart Street
Innisfil, Ontario
Discover an exceptional and versatile investment opportunity just steps from Lake Simcoe. This unique mixed-use property offers multiple income-generating spaces on one expansive lot, ideal for investors, multi-generational living, business owners, or those seeking flexible rental potential.The front of the property features a dedicated commercial unit with excellent visibility, perfect for retail, office, or service-based businesses. Behind it, you'll find a fully equipped 2-bedroom bunky/granny suite complete with a kitchen and full bathroom-ideal as a guest suite, rental unit, or short-term accommodation.The upper level of the main structure includes a spacious 3-bedroom residential suite, offering a full kitchen and a modern, updated bathroom. A separate rear unit with 2 bedrooms 1 and a half bath provides yet another opportunity for long-term tenants or additional income streams.With multiple kitchens, separate living spaces, and distinct entrances throughout, this property delivers incredible flexibility for a wide range of uses, including potential Airbnb operations, multi-unit rental strategies, or live-work arrangements.Located just a 3-minute walk to Lake Simcoe, this property combines strong income potential with an unbeatable lifestyle location. Close to beaches, parks, marinas, schools, and major amenities, 1024 Ewart offers limitless possibilities for the right buyer.A truly rare opportunity in the heart of Innisfil-this is a property you won't want to miss. (id:61852)
Keller Williams Experience Realty
Main - 11 Bellefontaine Street
Toronto, Ontario
Welcome to 11 Bellefontaine Street! This charming bungalow in Upper Scarborough offers bright and spacious living with a functional kitchen, large bedrooms, and a warm, inviting atmosphere perfect for families or savvy investors alike. Nestled on a quiet, tree-lined street, the home sits on a deep lot with a private backyard, ideal for entertaining or future development potential. Enjoy the best of suburban comfort with urban convenience, just minutes from top-rated schools, TTC access, shopping, and beautiful parks. (id:61852)
Pmt Realty Inc.
1080 Wildrose Crescent
Pickering, Ontario
This stunning 4+1 bedroom home offers the perfect blend of space, comfort, and versatility. Upstairs, you'll be greeted by an abundance of natural light pouring through the many windows, especially in the bright kitchen, family room, and primary bedroom - all benefiting from desirable southern exposure. Step outside to your private backyard oasis with no neighbours behind, overlooking peaceful green space and offering exceptional privacy. Enjoy sunshine and warmth all day long during swim season thanks to the home's southern-facing backyard, complete with an inviting pool, interlocking stone surrounding the pool area, and a charming river-rock garden. The home also features a bright walk-out basement apartment, ideal for extended family or rental income, with the bathroom roughed in for a washer and dryer for added convenience. Inside, you'll find generous principal rooms, modern finishes, and a seamless flow that makes this home both stylish and functional. Perfectly located close to top schools, parks, shopping, and transit - this is the dream home you've been waiting for! (id:61852)
Royal LePage Terrequity Realty
2364 Kingston Road
Toronto, Ontario
One of the most favorable changing business neighborhoods in Toronto. Transformation is in motion as more and more new condos are being erected connecting the Scarborough Bluffs with the Beaches. A chance to own a property in Cliff crest in a neighborhood that has great potential and room to grow. Currently renovated lawyer's office with 3 office room plus basement fully renovated. Reception in front + 3 offices. 2nd floor vacant - needs paint and some touch ups. - 2 bdrm apt, with 9' ceilings + hdwd floors. 2 car parking in front + 2 car parking at back, front and back entrance. (id:61852)
Royal LePage Vision Realty
Upper - 2444 Danforth Avenue
Toronto, Ontario
Spacious Sun-Filled Split Two Bedroom Apartment, Approximately 1,250 Sq Of Interior Space And Large Terrace. Located In Highly Desirable East York Right On The Subway Line, Minutes Away From Schools, Shopping, Transit And Restaurants. Eat In Kitchen, Granite Countertops, Kitchen Island, Pot-Lights, Skylight & Engineered hardwood flooring. This Unit Is A Must See. (id:61852)
Royal LePage Signature Realty
Upper - 621 Staines Road
Toronto, Ontario
Welcome to this beautiful open concept family home in the highly sought-after Rouge neighborhood. This 3-bedroom, 3 washroom home offers a bright and spacious living and dining area that's perfect for everyday living and entertaining. The kitchen is stylish and modern, featuring stainless steel appliances and plenty of space to enjoy cooking. Freshly painted throughout, the home also includes the convenience of separate laundry. Located in a very convenient area with easy access to Highway 401, public transit, schools, parks, shopping, and more, a great place to call home. 70% utilities (id:61852)
Royal LePage Ignite Realty
601 - 15 Baseball Place
Toronto, Ontario
Welcome to Riverside Square. This fabulous corner unit offers north, east and west views overlooking the square. Corner unit provides a great light-filled living with a split bedroom layout. The primary bedroom has a three piece ensuite, walk-in closet and floor-to-ceiling windows. The second bedroom has plenty of storage with a full wall-to-wall closet and a walkout to a balcony. The open concept living and dining is great for entertaining with a walkout to a second balcony with gas hook up. Stone counters, integrated appliances, large island with storage and electricity as well as a pantry to complete the kitchen. In suite washer and dryer. Easy access to DVP at your door. Walk to shopping, dining and entertainment on vibrant Leslieville and Riverside districts along Queen Street. Biking and walking trails along the scenic Don River. Parking available. (id:61852)
Real Estate Homeward
430 Simcoe Street S
Oshawa, Ontario
Conveniently located just off the 401; near the upcoming metrolinx train and bus terminal. Large one bedroom unit. Laundry in the area. Tenant pays own hydro. (id:61852)
The Realty Market Inc
1 - 1710 Danforth Avenue
Toronto, Ontario
Renovated Apartment (2022) Located At The Vibrant Danforth & Coxwell area. Steps To The Subway! Fantastic Condo Alternative! This Bright, Trendy & Spacious Unit Features Wood Flooring Throughout, A Modern Kitchen w/SS Appliances, Quartz Countertop, Wall A/C System, Ensuite Laundry, Large Bedroom, 4 Piece Washroom, Ensuite Storage & Much More! Steps to Restaurants, Shops, DVP And Minutes To Downtown Toronto. Move in Ready. If Parking is Needed, Landlord May Be Able to Arrange. (id:61852)
Century 21 Heritage Group Ltd.
1237e Woodbine Avenue
Toronto, Ontario
Welcome Home! This freshly painted, bright, and airy 2-bedroom, 1-bath unit is move-in ready and available immediately. Features include a spacious master bedroom with a double closet and large window, and a private rear balcony perfect for relaxing. Conveniently located just steps from Danforth Village, with easy access to TTC and a short commute to downtown. Enjoy vibrant neighbourhood amenities right at your doorstep. (id:61852)
RE/MAX Hallmark Realty Ltd.
1 - 345 Danforth Avenue
Toronto, Ontario
Be the first to live in this fully renovated, beautifully upgraded second-floor apartment in one of Toronto's most desirable and walkable neighbourhoods. This bright, open, and modern space offers a stylish layout with brand-new flooring, fresh paint throughout, large windows that fill the home with natural light, and thoughtfully selected finishes that create a warm and contemporary feel. The newly designed kitchen features sleek cabinetry, quartz countertops, stainless steel appliances, and a functional layout ideal for cooking and entertaining.A spacious bedroom, a stunning newly renovated 3-piece bathroom, and the convenience of en-suite laundry complete this impressive suite.Located in the heart of the Danforth, right at the border of North Riverdale and Playter Estates, residents will enjoy the rare combination of charm, convenience, and excellent connectivity. Just steps to Broadview Station and Chester Station, commuting is effortless whether you're heading downtown, across the city, or connecting to the DVP within minutes. The neighbourhood is known for its tree-lined streets, character homes, and strong community atmosphere, making it ideal for those seeking an urban lifestyle with a neighbourhood feel.The location delivers an unmatched walkable lifestyle with countlesscafés, restaurants, bakeries, and boutique shops right at your doorstep. Enjoy the vibrant energy of Greektown, the ease of access to grocery stores and everyday essentials, and the convenience of local services just minutes away. Nature lovers will appreciate close proximity to Riverdale Park East, Withrow Park, Phin Park, and the Don Valley trail system, perfect for morning runs, evening walks, and weekend relaxation. A beautifully finished, turnkey apartment in a prime location offering comfort, style, and convenience. A fantastic opportunity to live in one of Toronto's most sought-after communities with everything you need right outside your door. (id:61852)
Royal LePage Signature Realty
1 - 1918a Queen Street E
Toronto, Ontario
For Lease - Rear Unit, 1918A Queen Street East, Toronto, ONTwo-Level Apartment | 2 Bedrooms | 1 Bathroom | Approx. 1,030 Sq. Ft. + 200 Sq. Ft. Private TerraceBright, modern, and quietly set back from the street, this renovated two-level apartment offers comfortable urban living in the centre of Toronto's Beaches community. With approximately 1,030 sq. ft. of interior space and a private 200 sq. ft. terrace with direct access to the unit, this home provides a rare combination of privacy and convenience.Interior FeaturesFully renovated throughout with updated flooring, kitchen, and bathroomOpen-concept main level with spacious living and dining areasLarge windows delivering excellent natural lightMain-floor primary bedroomSecond bedroom located on the lower levelIn-suite laundry for added convenienceLocation HighlightsLocated in the highly desirable Beaches neighbourhood, just steps from Queen Street East. Walking distance to the lake, Kew Gardens, tennis courts, parks, cafés, shops, and daily amenities. Enjoy easy access to lakefront walking and cycling trails, as well as TTC streetcar service offering quick connections to downtown. (id:61852)
RE/MAX All-Stars Realty Inc.
878 Kingston Road
Toronto, Ontario
Attention Investors! Trendy Location Upper Beaches In The East End-Danforth. 3-Stry. 3,076 Sq Ft Mixed Use. Retail (891 Sf) Plus 3 Separate Residential Renovated Units, Two 1BR on 2nd and 3rd floor with private deck (2021), Windows (2021) and one 3BR Bsmt Apt. With a Separate Entrance. High-Efficiency Boiler/HWT in 2023, Separate Hydro Meters. Separate Laundry In Each Unit. Opportunity for investment in Commercial Strip Demanded For Retail And Residential Space. 5 Min Drive To the Lake & Queen St E (id:61852)
Homelife New World Realty Inc.
1613 - 210 Simcoe Street
Toronto, Ontario
Modern and open concept 1 bedroom. Located On Quiet Street Off Of Queen And University. Conveniently Located Between Osgoode And St.Patrick Subway Stations. Short Walk To Toronto's Best Shopping, Theatres, Restaurants, University Of Toronto, Hospitals. Amazing Amenities, Trendy Neighborhood. Ideal For Anybody Looking For Their Own Private Space In A Quiet Area. (id:61852)
Homelife Frontier Realty Inc.
207 - 6013 Yonge Street
Toronto, Ontario
Office space suitable for professional use, beauty and personal care services, or medical professionals, featuring prominent outdoor signage for rent. Conveniently located near the subway and popular dining options such as Tim Hortons and Pizza Hut. Office space also provides access to a boardroom. (id:61852)
Harvey Kalles Real Estate Ltd.
517 - 23 Lorraine Drive
Toronto, Ontario
Welcome to Unit 517 at 23 Lorraine Drive - a beautifully laid-out 2-bedroom, 2-bathroom residence offering approximately 865 sq. ft. of thoughtfully designed living space in one of Toronto's most convenient and well-connected neighbourhoods. This highly functional split-bedroom layout provides excellent privacy, ideal for professionals, couples, or end-users with guests or a home office. The open-concept living and dining area is spacious and inviting, easily accommodating full-sized furniture and perfect for entertaining or relaxing at home. Large windows allow for abundant natural light, creating a bright and comfortable atmosphere throughout. The primary bedroom features a generous footprint with its own ensuite bathroom, while the second bedroom is well-proportioned and located near the second full bath -perfect for guests or family. A practical kitchen layout maximizes storage and workflow, seamlessly connecting to the main living space. This unit also includes 1 underground parking space and 1 locker, adding everyday convenience and extra storage value. Situated steps from subway access, major highways, shopping, dining, and everyday amenities, this location offers unbeatable accessibility while maintaining a residential feel. (id:61852)
Exp Realty
103 - 308 Jarvis Street
Toronto, Ontario
Brand New Direct from Developer. GST Rebate available for qualified purchasers. Spacious 3-storey townhouse at JAC Condos offering over 1,300 sq. ft. of living space with 4 bedrooms plus a den - perfect for student housing or investment! Located steps from Toronto Metropolitan University and close to transit, shopping, and all downtown amenities. Ideal layout with private bedrooms for roommates, a functional den for study space, and modern finishes throughout. A rare opportunity to own a large, income-generating property in the heart of the city. Parking and Locker included! (id:61852)
Century 21 Atria Realty Inc.
605 - 320 Richmond Street E
Toronto, Ontario
This sun-filled 2-bedroom, 2-bathroom suite offers a smart open-concept layout with floor-to-ceiling windows and a private balcony showcasing panoramic south-to-west-facing views of downtown Toronto. The modern kitchen features upgraded appliances, beautiful countertops, and a centre island that's perfect for entertaining. The spacious primary bedroom includes a 3-piece ensuite, double closets, and massive floor-to-ceiling windows. Enjoy premium amenities including a rooftop pool and sundeck, gym, sauna, party room, guest suites, and 24-hour concierge. Nestled in the heart of Old Toronto, you're steps from the Distillery District, St. Lawrence Market, TTC, George Brown College and the future Ontario Line. (id:61852)
RE/MAX Hallmark Realty Ltd.
413 Crawford Street
Toronto, Ontario
Bright & Spacious 2 Bedroom Apartment - With 9.5-Foot Ceilings! Welcome To This Sun-Filled Apartment In A Beautiful Circa 1912 Toronto Building Full Of Charm And Character. Enjoy A New York Loft Vibe With Large Principal Rooms, Laminate Floors, And Tons Of Natural Light Throughout. This Unique Home Features A Private Entrance, 2 Bedrooms Plus A Den, And Original Period Details That Blend Historic Charm With Modern Comfort. Amazing Location - Just Steps To Metro Grocery Store, Little Italy, The Annex, Great Cafes, Restaurants, And Shops. The Streetcar Is Right At Your Door, And Trinity Bellwoods Park Is Only A Short Walk Away - Perfect For Tennis, Hockey, Or The City's Best Off-Leash Dog Park. (id:61852)
Bosley Real Estate Ltd.
#201 - 461 Parliament Street
Toronto, Ontario
Location, Location!! Newly Renovated 1 Bedroom Apartment In Heart Cabbage Town. Near Parliament And Carlton St. Step To Bus Stops. Great Vibrant Neighborhood, Shopping, Restaurants, Entertainment. (id:61852)
Homelife Landmark Realty Inc.
