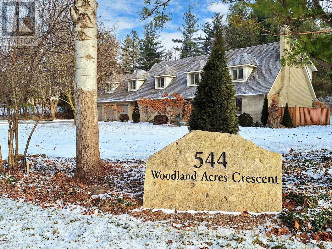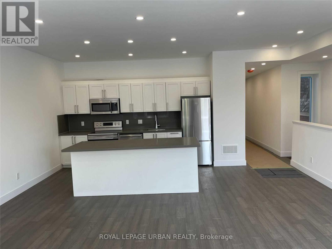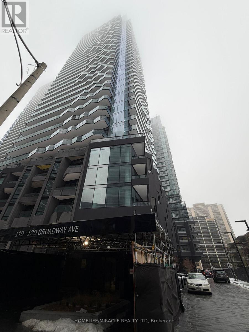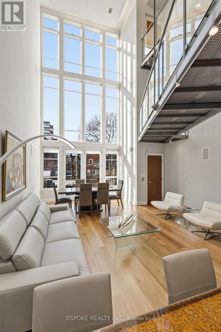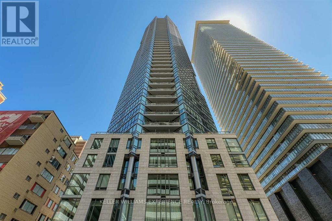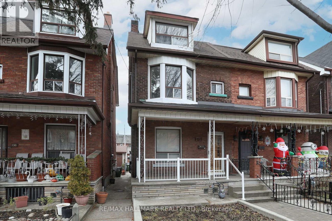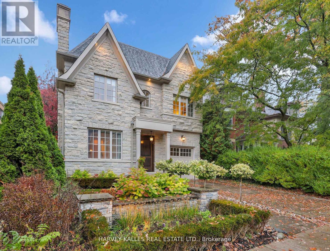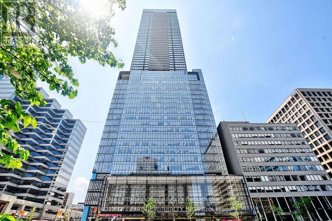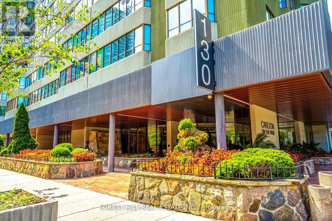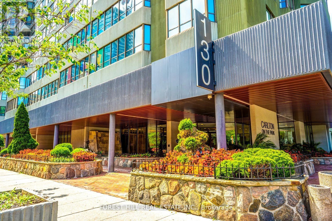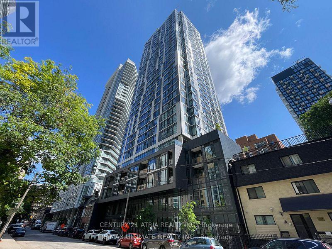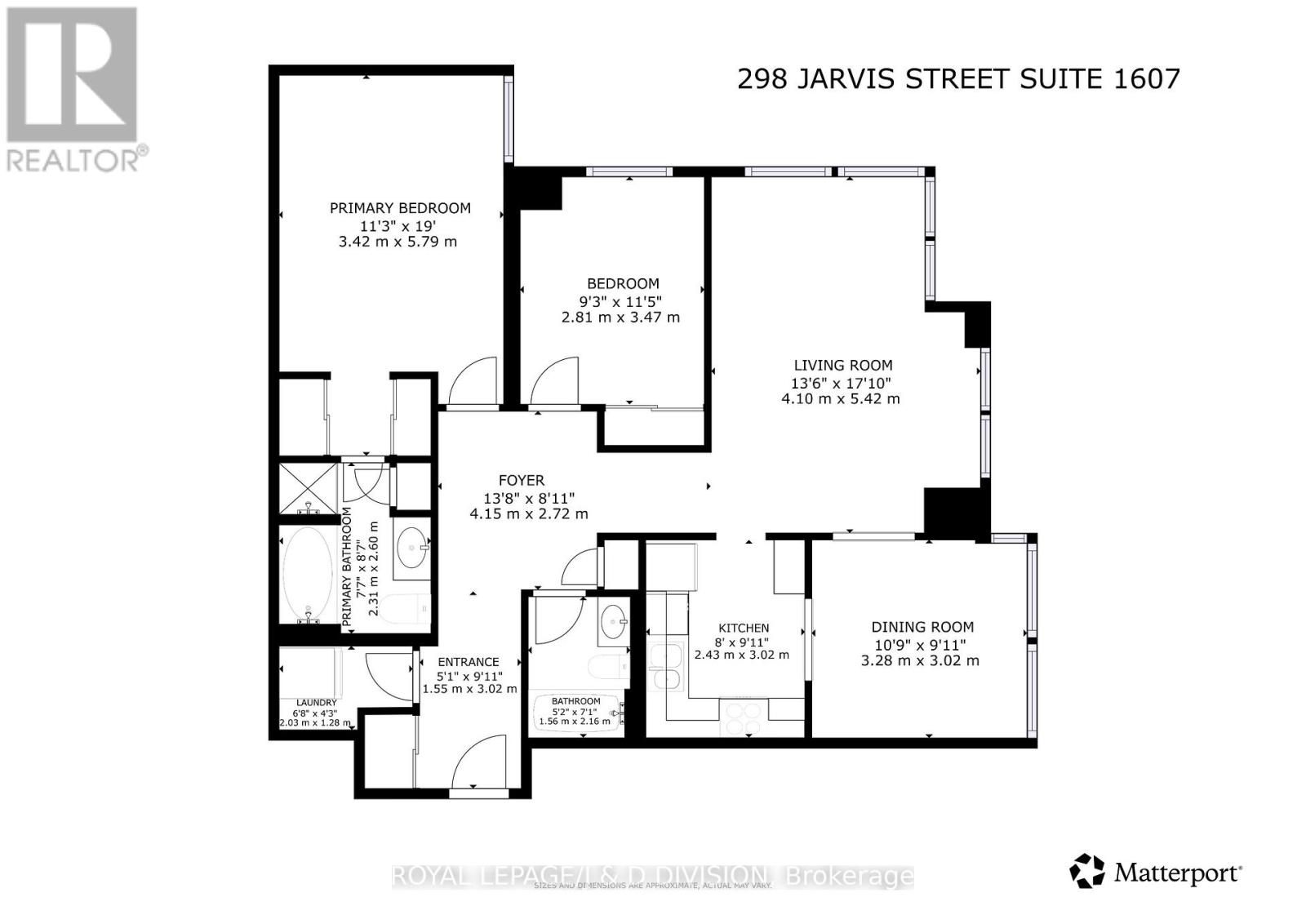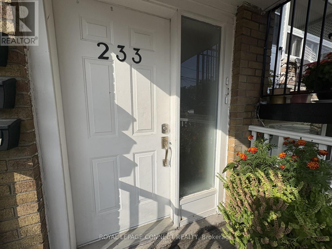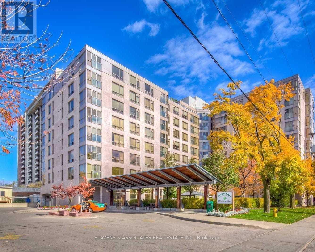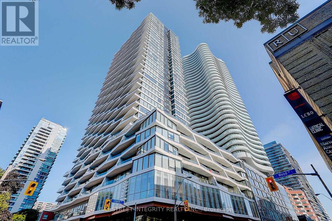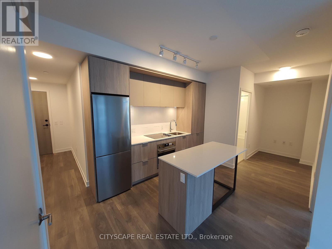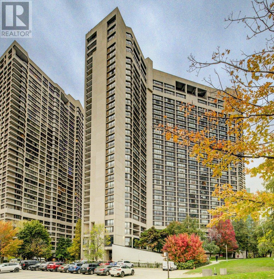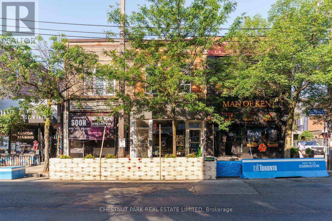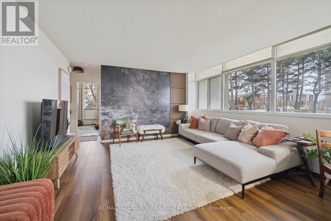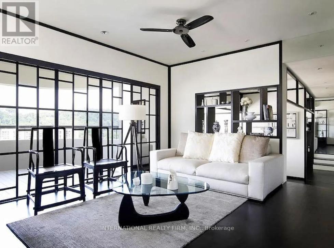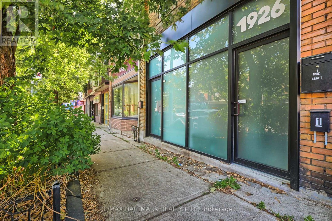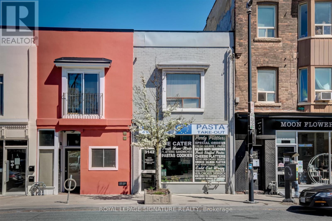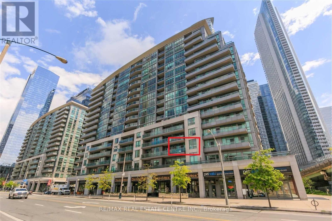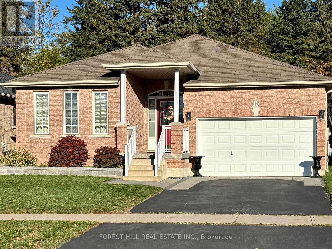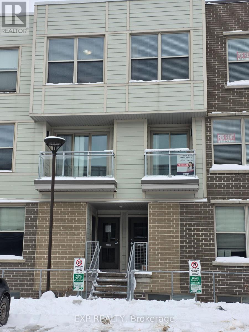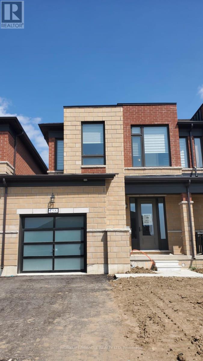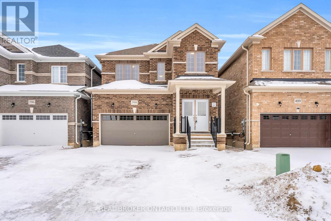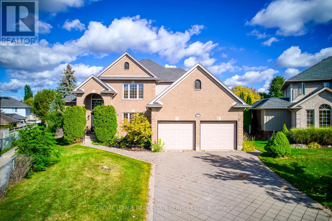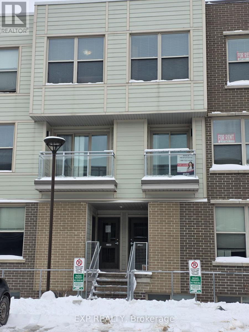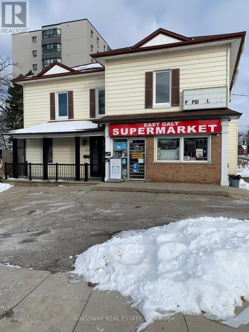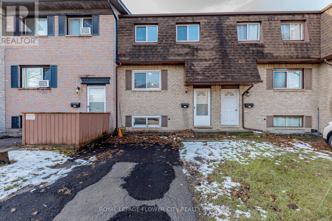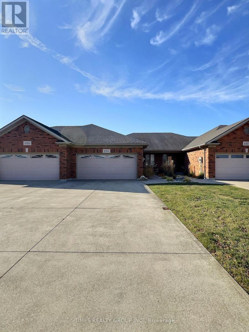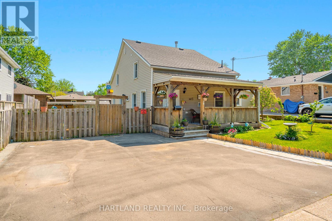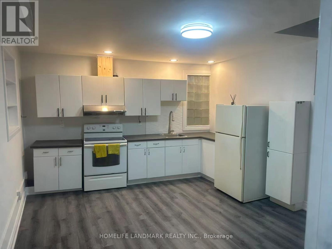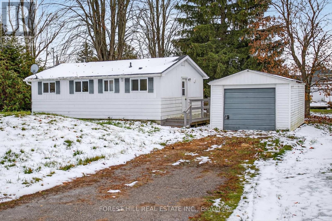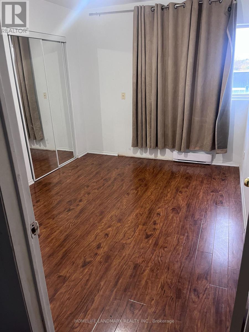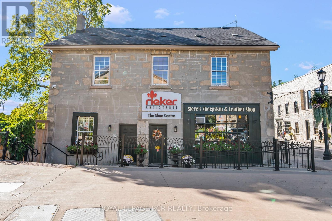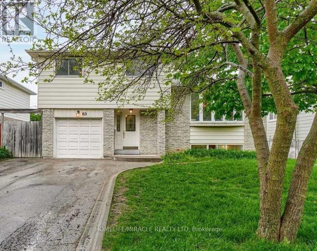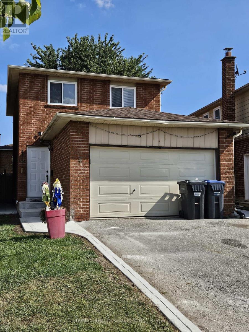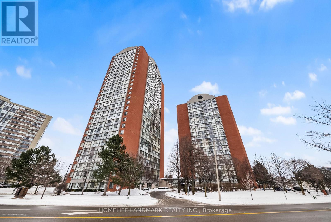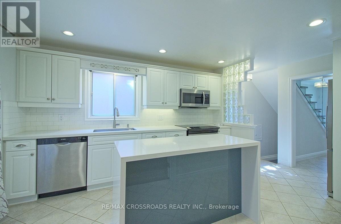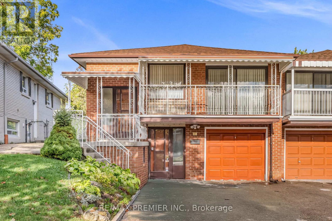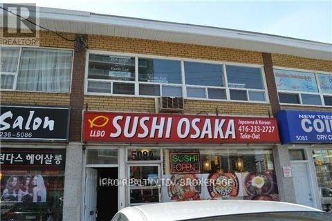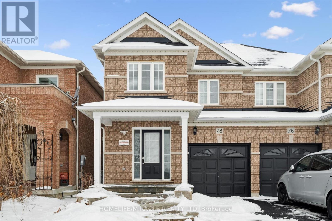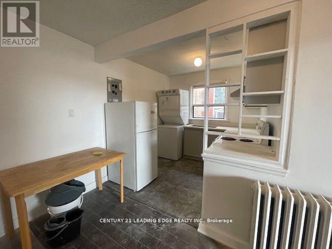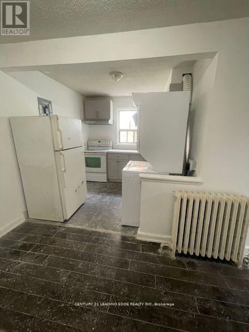544 Woodland Acres Crescent
Vaughan, Ontario
Own your own slice of paradise on 1.15 acres in the prestigious estate community of Woodland Acres! This exquisitely custom-built home has it all! Armour Rock steps in the front entrance leads into the foyer of this immaculately maintained home that features gleaming hardwood floors, foyer featuring 17ft ceiling heights and a beautiful chandelier with a ceiling medallion. The large open concept living room is filled with natural light streaming from a three-panel window and is complete with a Napoleon gas fireplace with marble surround from floor-to-ceiling. The kitchen is every culinary enthusiast's dream featuring granite countertops, marble backsplash, valence lighting, a six burner gas stove, and a breakfast area with double door access to the pool and outdoor entertainment area! Easily accessed from the kitchen area is welcoming family room with ample room for entertaining family and guests. The main floor office has a quiet charm to it, with hardwood flooring, crown molding, floor-to-ceiling wainscotting and a picturesque window that overlooks the front grounds. The primary bedroom has its own private sitting area, two windows, two ceiling fans, a large walk-in closet, and an ensuite bathroom boasting an oversized vanity, jacuzzi tub, and an enclosed shower. Gather with family and friends in the finished lower level where you will find an impressively large recreation/games room with marble flooring and an open concept design. For the hobbyist, there is also a workshop with work benches and ample storage space in this area. The fully landscaped grounds provides the perfect setting to enjoy warm summer afternoons in your own private oasis. The grounds feature a large inground pool with interlocking stone surround, integrated lighting and ample room for loungers and patio furniture. On the northern side of the lot you will find an abundance of flat table space, ideal for use as a play area or as a hockey rink. Video may be on during viewings. (id:61852)
Keller Williams Empowered Realty
Unit 1 - 460 Danforth Avenue
Toronto, Ontario
Welcome To A One Of A Kind Location And Opportunity On The Danforth. Recently Completely Renovated Extra Large Apartment With 2 Bedrooms, & Big Kitchen Island. Loads Of Natural Light And Soaring 9-Ft Ceilings. Stunning Workmanship Throughout. One Parking Included. Steps To All The Great Restaurants And To Chester Station. Full Complete Reno, Wall To Wall & Top To Bottom. (id:61852)
Royal LePage Urban Realty
803 - 120 Broadway Avenue
Toronto, Ontario
Brand New Never Lived-In 1 Bedroom Condo With Large Balcony In Prestigious Untitled Condos At Yonge & Eglinton! Bright & Functional Layout With Open Concept Living/Dining, Modern Kitchen, Spacious Bedroom, 4Pc Bath & In-Suite Laundry. All Utilities Included! No Parking, No Locker. Steps To TTC Subway, Shops, Restaurants, Parks & All Amenities. Move In Anytime! (id:61852)
Homelife/miracle Realty Ltd
Main - 90 Madison Avenue
Toronto, Ontario
Some homes unfold as you move through them--and the furnished main loft at 90 Madison Ave is one of them. More than 3,200sqft of striking architectural space unfolds across three levels, linked by custom glass-and-metal catwalks and lit by a soaring west-facing wall of glass. With 27-ft ceilings and warm, heated Brazilian wide-plank hardwood floors, this is an Annex rental that lives large. On the main level: a generous open living/dining area walks out to a quiet west-facing terrace over a private backyard. The sleek walnut-and-quartz kitchen is built to perform, with a 5-burner gas range, oven, fridge-freezer, dishwasher, microwave, double sink and a breakfast bar. There's also a discreet powder room, mudroom-style storage, and an enclosed office/media room that could easily flex as an additional bedroom. A private elevator connects all three levels. Upstairs, a built-in family lounge separates two bedroom suites. The east-facing primary offers a covered balcony, a floor-to-ceiling custom walk-in closet w/ vanity, and an indulgent 8-piece ensuite: heated pebble-tile floors, jacuzzi tub, glassed-in shower, double vanity, toilet and bidet. The second bedroom has a large closet and its own 5-piece ensuite.The top floor adds two more bedrooms-one with vaulted ceilings, covered balcony and double closet; the other with vaulted ceilings, two skylights, two double closets, and interior windows overlooking the living space. A full family bathroom with waterfall tub/shower, double sinks and great storage serves both. Extras? Every bathroom has heated floors. There's second-floor laundry with built-ins, security cameras front and back, four-car parking (two side-by-side surface spots + two tandem under the carport), and yes-utilities and furnishings are included. Set on a premium Annex street, you're walking distance to Dupont, Spadina and St George stations, Bloor St, Yorkville, and some of the city's top schools: UTS, ICS, Mabin, Huron, RDS, Royal St. George's and U of T. (id:61852)
Bspoke Realty Inc.
3702 - 45 Charles Street E
Toronto, Ontario
SW views of the downtown skyline including the CN Tower. The "Riva" model features contains two (2) bedrooms, two (2) bathrooms and a 45 sq. ft. balcony! Modern design stainless steel appliances, gorgeous lobby with 24 hour concierge, fitness centre, relaxation room, business centre, the Chaz Club, Guest Suite and more! Unit contains an apartment sized washer and dryer. Steps to Yorkville, Yonge/Bloor Restaurants, shops, University of Toronto and Transit. (id:61852)
Keller Williams Experience Realty
Lower - 132 Grace Street
Toronto, Ontario
6-Month-12-Month Term Available---This beautifully designed and furnished one-bedroom apartment is located in the heart of Little Italy. It includes utilities such as gas, water, and hydro, so you can enjoy worry-free living. Just steps away, you'll find incredible restaurants, bars, and convenient access to the TTC. Christie Pits and Trinity Bellwood's Park are within walking distance, providing the perfect spot to unwind after work or study sessions. The unit also features a private, separate entrance for added privacy. Additional highlights include furnishings, a spacious walk-in shower, and a gas stove. **Parking available by permit.** (id:61852)
RE/MAX Hallmark Realty Ltd.
62 Heath Street W
Toronto, Ontario
Welcome To The Finest Of Deer Park. This Stunning Custom-Built Home Shows Like New And Has Been Lightly Lived In, Featuring Soaring Ceilings And Plenty Of Entertaining Space Throughout The Main Level With Large Dedicated Living And Dining Rooms Connected By A Walkthrough Pantry To A Chef's Kitchen With Custom Cabinets By Petrolia, Breakfast Bar, Superior Finishes, And High-End Appliances. The Kitchen Opens To An Inviting Family Room With A Luxurious Feel, Designed For Both Relaxed Living And Effortless Entertaining, And Offers A Seamless Walkout To A Professionally Landscaped Yard That Serves As A Prime Backdrop For Hosting Friends And Family Or Simply Enjoying Your Outdoor Escape. The Second Level Offers A Spacious Primary Suite With A Dreamy Walk-In Closet Complete With Dressing Table And A Spa-Like Ensuite, Plus Additional Sizeable Bedrooms With Ensuites And A Sophisticated Study Perfect For Working From Home Or Quiet Reflection. The Lower Level Includes Impressive Extras Such As A Professional Gym, Temperature-Controlled Wine Cellar With Capacity For 700 Bottles, Guest Suite, And A Large Recreation Room With Wet Bar And Plenty Of Space For A Games Table Or Whatever You Desire, Along With A Laundry Room, And Expansive Mudroom With Built-In Storage, Plus Access To The Built-In Garage And Side Entrance. Steps To The Best Of Yonge And St. Clair, Top Schools, Casa Loma, TTC, And Easy Access To Downtown And More. This Is A Must-See Home! (id:61852)
Harvey Kalles Real Estate Ltd.
3303 - 488 University Avenue
Toronto, Ontario
**World-Class Design 5 Star Amenities***Located In The Heart Of Downtown Toronto With Direct Access To St.Patrick Subway Station** Surrounded By Fabulous Food Choices, Restaurants Galore,Eaton Center, Theatres, Arts And Culture. 5Min. Walk To Major Hospitals ** Direct Access to St. Patrick Subway Station and Dundas Streetcar**Spacious Balcony With Great East Unobstructed Panoramic/Lake View***Luxurious Finishes, High End Kitchen W/Integrated Appliances, W/I Closet With Organizers***Looks Like New***Hotel Inspired 5-Star Amenities**** (id:61852)
Homelife/bayview Realty Inc.
1505 - 130 Carlton Street
Toronto, Ontario
Rarely Available 05 Unit with Premier Exposure at 'Carlton on the Park' Spaciousness of a house,. perfect for downsizers and those with larger furniture. Very Large principal rooms. This beautifully renovated, rarely available 05 unit in one of the city's most sought-after luxury buildings. Boasting 2086 sq. ft. of sun-filled, south-facing living space with an enclosed balcony, this home offers unobstructed views of Allan Gardens Park, Lake Ontario, and the city skyline. The thoughtfully designed layout includes two spacious living areas and a formal dining room, all centered around a charming wood-burning fireplace. The gourmet chef's kitchen features top-of-the-line appliances, granite countertops, and ample storage, making it perfect for both cooking and entertaining. Spa like primary ensuite with huge jetted soaker tub (hot tub) and rarely seen large ensuite sauna!! Located in a prime neighborhood, the building offers exceptional amenities, including 24-hour concierge service and visitor parking. Just steps from Loblaws, restaurants, the University of Toronto, Toronto Metropolitan University, George Brown College, the Eaton Centre, and the Financial District, this home places you at the center of it all. One parking spot is included, with property management allowing parking for two vehicles. This is your chance to own a fully renovated, sun-filled home with unbeatable views in one of the citys finest buildings. Don't miss out this is the one! A++ building amenities include an outstanding 24-hour concierge staff, an indoor pool, a hot tub, a sauna, a squash court, a gym, a rooftop garden, meeting rooms, an expansive party room, a library, and visitor parking. (id:61852)
Forest Hill Real Estate Inc.
1505 - 130 Carlton Street
Toronto, Ontario
Rarely Available 05 Unit with Premier Exposure at 'Carlton on the Park' Spaciousness of a house,. perfect for downsizers and those with larger furniture. Very Large principal rooms. This beautifully renovated, rarely available 05 unit in one of the city's most sought-after luxury buildings. Boasting 2086 sq. ft. of sun-filled, south-facing living space with an enclosed balcony, this home offers unobstructed views of Allan Gardens Park, Lake Ontario, and the city skyline. The thoughtfully designed layout includes two spacious living areas and a formal dining room, all centered around a charming wood-burning fireplace. The gourmet chef's kitchen features top-of-the-line appliances, granite countertops, and ample storage, making it perfect for both cooking and entertaining. Spa like primary ensuite with huge jetted soaker tub (hot tub) and rarely seen large ensuite sauna!! Located in a prime neighborhood, the building offers exceptional amenities, including 24-hour concierge service and visitor parking. Just steps from Loblaws, restaurants, the University of Toronto, Toronto Metropolitan University, George Brown College, the Eaton Centre, and the Financial District, this home places you at the center of it all. One parking spot is included, with property management allowing parking for two vehicles. This is your chance to own a fully renovated, sun-filled home with unbeatable views in one of the citys finest buildings. Don't miss out this is the one! A++ building amenities include an outstanding 24-hour concierge staff, an indoor pool, a hot tub, a sauna, a squash court, a gym, a rooftop garden, meeting rooms, an expansive party room, a library, and visitor parking. (id:61852)
Forest Hill Real Estate Inc.
2106 - 65 Mutual Street
Toronto, Ontario
Welcome to the IVY Condo. Over 700 Sq Ft corner unit, Spacious and Rarely Found 2 + Media with 2 Full Bathrooms. 1 parking (very near elevator) and 1 locker is included. North West exposure on the 21st Floor. Locates In prime Downtown Location, Dundas/Church, Mins. Walk To Eaton Centre. Close to St Michael Hospital. Steps Away from Dundas & Queen Subway Stations,, Financial District, Metropolitan Universities, Eaton Centre, City Hall, Cafes & Coffee Shops. Custom-Designed Kitchen Cabinetry & Soft-Close Drawers & Cabinets, Open Concept Kitchen With All Quality Stainless Steel/Paneled-Front Kitchen Appliances, Quartz Countertop. Laminate & Porcelain Flooring. Photos were taken before tenant moved in (Landlord will repaint the whole unit and professionally cleaned the unit before next occupancy) (id:61852)
Century 21 Atria Realty Inc.
1607 - 298 Jarvis Street
Toronto, Ontario
An absolutely wonderful layout is a highlight of this spacious (approx. 1170 sq. ft.) 2+1 bedroom/2 bathroom Downtown Toronto Garden District condominium. The prime south west corner offers bright panoramic city skyline views. Features include a formal entrance hall and foyer with ample closets, living room with both south and west views. A formal separate dining room with corner windows is a "bonus room" and could also be utilized as a family room, den or 3rd bedroom. Modern white kitchen features both Bosch and Miele S/S appliances. Principal Bedroom has accent lighting, two double mirrored closets & 5 piece ensuite. Second bedroom with mirrored closet & south views. Main 4 piece bath. Walk-in laundry room. Finishes include hardwood strip floors, crown mouldings, track and accent lighting, prime parking & storage room. Walk to Eaton Center, Historic Parks, MLG Loblaws, TMU, subway, restaurants and all centre city attractions. (id:61852)
Royal LePage/j & D Division
Unit 1 - 233 Pannahill Road
Toronto, Ontario
Welcome to this bright and spacious, carpet-free apartment in the heart of Bathurst Manor. This unit features a brand new modern kitchen with stainless steel appliances, a stylishly renovated 3-piece bathroom, and hardwood floors throughout. Large windows and contemporary light fixtures create a warm and inviting atmosphere. Perfectly located near schools, shops, restaurants, parks, and with easy access to transit and major highways. This home offers both convenience and comfort, making it an ideal choice for a single professional or couple seeking a lovely living space in a prime neighbourhood. (id:61852)
RE/MAX Connect Realty
205 - 2 Neptune Drive
Toronto, Ontario
Welcome to 2 Neptune, a Baycrest Community Leased Building for Independent Senior Living. Modern, Luxurious 1 Bedroom Plus Den, 1 Bathroom Unit W/Approx 865 Sq Ft. Open Concept With Large Kitchen, Large Washroom Featuring Walk-in Shower With Grab Bars, North Facing Large Windows. Excellent Amenities Including Professional-Led Classes and Activities With Your Neighbours. 2 Neptune Offers An Incredible Opportunity to Make New Friends & Experience So Much Of What Life Has To Offer From The Comfort Of Your Own Home. Parking is available for $95/month. Locker is available for $25/month. *Photos do not depict exact unit, but are of a similar unit.* Rent $3400/month plus hydro.* Unit will be fully renovated prior to occupancy. (id:61852)
Slavens & Associates Real Estate Inc.
3206 - 85 Wood Street
Toronto, Ontario
Experience elevated city living in this spacious and bright corner unit at the highly sought-after Axis Condos (85 Wood St). Located on the 32nd floor, this 670 sq. ft. suite offers breathtaking, unobstructed views of the Toronto skyline and the CN Tower. The interior features high-end finishes with integrated appliances and a modern aesthetic. The thoughtful "split bedroom" floor plan maximizes space and provides excellent privacy, making it ideal for roommates, students, or a home office setup. Step out onto the large open balcony to enjoy fresh air and panoramic city vistas. Residents enjoy access to 6,500 sq. ft. of world-class amenities, including a state-of-the-art Fitness Centre to keep you healthy and active. This location offers a perfect Walk Score, situated just steps from Toronto Metropolitan University (formerly Ryerson), U of T, College Subway Station, and the flagship Loblaws at Maple Leaf Gardens.Perfect for students and young professionals seeking convenience and luxury in the heart of the city. (id:61852)
Bay Street Integrity Realty Inc.
916 - 35 Tubman Avenue W
Toronto, Ontario
Excellent Well Kept Clean 1 + Den Condo At Artsy Boutique In Downtown Toronto. Very Close to Dundas Square and in the New Regent Park Area. Seconds From The Mlse Athletic Grounds, Steps To Ttc, Pam McConnell Aquatic Centre And Only A Block Away To The Don Valley Parkway. Many Grocery & Retail Stores In The Vicinity. Step Away From Tim Hortons and Other Dining Options. - An Incredible Opportunity & Ideal For A Couple Or Working Class Professionals Looking For Downtown Modern Living Residents Access To Luxurious Amenities Of Fitness Centre, Rooftop Terrace With BBQ, Party Room, Meeting Room, Kids' Zone & Children's Play Area. (id:61852)
Cityscape Real Estate Ltd.
2801 - 33 Harbour Square
Toronto, Ontario
Welcome to Harbour Square Condos - where luxury living meets unforgettable lakefront views! This spacious split-level one-bedroom suite offers approximately 1,040 sq. ft. of beautifully designed living space, highlighted by unobstructed south-facing views of Lake Ontario from nearly every room. The open-concept living and dining area features gleaming hardwood floors and flows effortlessly into a well-appointed kitchen, complete with a convenient breakfast bar perfect for casual meals or entertaining. Head upstairs to your private primary bedroom, showcasing stunning panoramic lake vistas and a 4-piece bath. More than just a home, residents enjoy an impressive array of resort-style amenities, including a 24-hour concierge, fitness centre, indoor pool, saunas, squash courts, party rooms, and a rooftop terrace with BBQs, gardens, and a private park. Additional conveniences include guest parking, a car wash, on-site management, and a complimentary downtown shuttle service. The building also features an underground connection to the Harbour Castle Hotel for easy year-round access. Ideally located just steps from the waterfront boardwalk, ferry terminal, restaurants, shopping, schools, and transit, this is prime downtown lakefront living-without the 2-3 hour drive to the cottage. (id:61852)
Chestnut Park Realty(Southwestern Ontario) Ltd
200 Ossington Avenue
Toronto, Ontario
Opportunity knocks on Ossington! An exceptional chance to secure a mixed-use asset in one of Toronto's most vibrant and sought-after corridors. Surrounded by acclaimed restaurants, boutique retailers, and nonstop pedestrian traffic, this property offers premier exposure and lasting potential. The building features three income-producing units; a ground-floor and basement commercial space currently operating as a salon, along with two residential apartments, all generating strong existing rents. Both residential units can also be delivered vacant on closing, giving investors and end-users maximum flexibility to reposition, renovate, or expand the property to unlock additional value. Adding to the upside, the neighbourhood is experiencing significant redevelopment, with boutique condo projects and large-scale mixed-use revitalizations further driving demand and enhancing long-term property values. Steps to incredible dining, TTC, Queen West, Trinity-Bellwoods Park and much more. Whether held as a stable income investment or re-imagined through redevelopment and expansion, this property presents multiple paths for growth in one of Toronto's a most dynamic investment nodes. (id:61852)
Chestnut Park Real Estate Limited
103 - 715 Don Mills Road
Toronto, Ontario
Step Into Homeownership With This Completely Remodelled, Bright & Stylish 770SqFt Corner Suite at Glen Valley Condos. This 2-Bedroom Home Delivers Rare Space, Sunlight With Both South and West Exposure. Fully Updated Top to Bottom, It Offers Modern Design, Premium Finishes, and a True Move-In Ready Lifestyle.The Open-Concept Living Area Features Luxury Vinyl Plank Flooring, Sound-Absorbing Panels, Updated Trim, New Doors, Modern Fixtures, and a Striking Accent Wall. The All-New Kitchen Impresses With Push-Open Cabinetry, Herringbone Wood Countertops, Integrated Fridge/Freezer and Dishwasher, Plus Ample Storage and Counter Space. Appliances Include a Stainless Steel Stack Washer/Dryer (2023) and Black Stove, with Integrated Fridge and Dishwasher (All 2024!). Step Into The Spa Like Bathroom That Has Been Thoughtfully Rebuilt With a Modern Vanity, Quartz Countertop, Luxury Vinyl Tile, Limewash Paint, Heated/Defogging Mirror, Elegant Bowl Sink, and New Fixtures Throughout. Premium Top-Down/Bottom-Up Roller Blinds Offer Ideal Light and Privacy Control. Parking and Locker Are Also Included, and the Monthly Fee Covers Everything! - Hydro, Heat, Water, Cable TV, and Second Parking Spot Available For $50/month, Ample Visitor Parking Available.. Amenities Are a Major Highlight: Dive Into the Massive Indoor Pool, Unwind in the Saunas, Work Out in the Full Gym, or Host in the Stylish Party/Games Room. An Unbeatable Location in One of Toronto's Fastest-Growing Pockets. Located Minutes to the Shops at DonMills, DVP, TTC, Parks, and Schools, This Is a Lifestyle Upgrade From Every Angle. Move-in Ready, Extensively Renovated, and Offering Exceptional Value for the Area. This is The One You've Been Waiting For! (id:61852)
RE/MAX Hallmark York Group Realty Ltd.
D1 - 337 O'donnell Court
Ramara, Ontario
Unique Live/Work Opportunity in Ramara Industrial Park - Only 1 Minute from Lagoon City. Discover an unparalleled lifestyle at Ontario's only preconstruction industrial development permitting accessory residential uses. Located just a minute from Lagoon City, a short drive to Casino Rama, and the rapidly growing Town of Beaverton, this is a rare chance to blend modern living with industrial character. Take advantage of a limited-time DC abatement incentive - a huge benefit for owners. This hangar home-inspired live and work property offers the perfect space for entrepreneurs, artisans, or anyone seeking freedom and privacy. The 4605 SF main level boasts a soaring 24' ceiling, full-height drive-in door, a finished 2-piece washroom, and expansive column-free shop space ideal for creative projects or industrial/business uses. Upstairs, the 690 SF loft-style mezzanine features an open kitchen/dining/living area, 2 bright bedrooms with oversized windows, and a 3-piece bathroom. Whether you're looking to live where you work or enjoy the flexibility of combining business and home life, this property offers exceptional value and potential. With industrial zoning, you can also leverage significant tax deductions for business use. Close to major highways, amenities, and the picturesque Lagoon City, this property is a true gem. Photos are for illustrative purposes only. Actual appearance may vary. (id:61852)
International Realty Firm
1926 Gerrard Street E
Toronto, Ontario
Versatile Upper Beach Storefront Live/Work Opportunity! Welcome to this beautifully renovated urban live/work space in the heart of the Upper Beach. Featuring over $200,000 in upgrades, this property blends functionality with contemporary design. The open-concept main floor boasts soaring ceilings, recessed lighting, and a convenient ensuite washroom. Perfect for a commercial or creative workspace. Upstairs, enjoy a sleek, ultra-modern kitchen and bathroom, stacked washer/dryer, and walkout to a spacious private deck, ideal for relaxing or entertaining. Zoned both residential and commercial, this unique property is currently used and taxed as residential. A rare opportunity to own a stylish, multi-functional space in a vibrant, sought-after neighbourhood! (id:61852)
RE/MAX Hallmark Realty Ltd.
3142 Dundas Street W
Toronto, Ontario
Prime Investment Opportunity in a Sought-After Location The JunctionAs the current owners are set to retire, this exceptional property presents a unique investment opportunity right across from Tim Hortons. The main floor is a catering business called Euro Pasta, establishing a vibrant presence in this bustling neighbourhood. You can keep it the same or change it to the business of your choice. On the second floor you'll find a cozy 2-bedroom apartment, perfect for business owners who wish to both work and live on-site, or for investors looking to rent out. Each unit benefits from separate entrances, enhancing privacy and convenience.The basement is finished. Externally, there are 4 parking spots accessible via the back lane, ensuring ample parking for both commercial and residential occupants. Included in the sale are essential appliances: stove, two fridges, a washer, and a dryer, making this a turnkey investment. (id:61852)
Royal LePage Signature Realty
309 - 25 Lower Simcoe Street
Toronto, Ontario
Welcome To This Spacious 1 + Den Condo With An Unobstructed View Of Cn Tower, Rogers Centre And Roundhouse Park, Located In Dt Toronto. 9 Ft Ceilings, Shows 10+, Fully Upgraded Kitchen, Very Practical Layout. Spacious Bedroom And Den. This Building Has Direct Access To The Path, Union Station, Restaurants, Bars And Entertainment Without Getting Outdoors. Very Well Kept Building With Top-Notch Amenities. Parking & Locker Included. Don't Miss This Gorgeous Unit. (id:61852)
RE/MAX Real Estate Centre Inc.
8 - 470 Beach Boulevard
Hamilton, Ontario
You could live on the shores of Lake Ontario in the vibrant community of Hamilton Beach! Beautiful end unit townhouse with 3 bedrooms, 1/2 bathrooms. Master bedroom with ensuite and walk-in closet. Generously sized kitchen with granite counters, island and large dinette area. Family room with a cozy gas fireplace extends into the dining room. Main floor den with walkout to rear yard patio. Attached garage with inside entry. Across from bike and walking paths and the Waterfront Trail, park and the beautiful lakefront beaches of Lake Ontario. Van Wagner's Beach, Confederation Beach Park, Hutches, Barangas on the Beach close by. Ideal location for commuters to Toronto or Niagara with easy access to highway and bus. Minutes from downtown Burlington shops and restaurants and Joseph Brant Hospital. (id:61852)
RE/MAX Real Estate Centre Inc.
35 Sweetnam Drive
Kawartha Lakes, Ontario
Welcome to 35 Sweetnam Drive - a beautifully maintained 3-bedroom, 2-bath bungalow with high ceilings and a bright, open-concept layout. The eat-in kitchen boasts updated appliances (2022) and flows effortlessly into the living area, creating a spacious, airy feel throughout. Enjoy a professionally landscaped backyard retreat (2024), perfect for relaxing or entertaining. Located in a quiet, desirable neighbourhood close to all amenities - this home offers style, comfort, and move-in-ready convenience. (id:61852)
Forest Hill Real Estate Inc.
T204--(Room C) - 62 Balsam Street
Waterloo, Ontario
Excellent opportunity to lease a furnished private room in a furnished stacked townhome with plenty of natural light. Approximately 1,600 sq. ft.shared residence featuring open-concept living and dining areas with TV, spacious kitchen, private den with TV, additional seating area with walkout to balcony, and ensuite laundry. Ideally located steps to University of Waterloo and Wilfrid Laurier University, and close to transit and allamenities. High-speed internet included. Hydro and Gas extra. Immediate possession available to August 31, 2026. (ROOM C) (id:61852)
Exp Realty
158 Cole Terrace
Woodstock, Ontario
Brand new bright and spacious upgraded 4 bedroom and 3 washroom townhouse is available for lease at prime location of Woodstock. Open concept layout features a dining room, great room with a fireplace, upgrade kitchen with quartz countertop, S/S appliances and center island. Hardwood floor throughout the main floor, 9 ft ceiling & large windows. 2nd floor offers a primary bedroom with a walk-in closet and 5-piece ensuite bathroom. 3 more generous size Bedroom with 3piece common washroom. Spacious Kitchen with Open Concept. Second Floor Laundry (id:61852)
Homelife/miracle Realty Ltd
398 Vandusen Avenue
Southgate, Ontario
Be the first to call 398 VanDusen Avenue home. This brand-new, never-lived-in three-bedroom detached home is tucked into a quiet, family-friendly neighbourhood in Dundalk. The open-concept main floor showcases hardwood flooring and oversized windows for plenty of natural light, complemented by a modern kitchen with stainless steel appliances and a functional layout. Upstairs, discover three generously sized bedrooms. The primary suite boasts a walk-in closet and a private 4-piece ensuite with a separate tub and shower for a touch of everyday luxury. The third bedroom offers semi-ensuite access to a 3-piece bathroom, while the second bedroom is perfectly suited for a guest room, home office, or flexible living space. Contemporary finishes, brand-new appliances, and a fully transferable Tarion New Home Warranty provide added peace of mind. Skip the delays of new construction and move straight into a completed home! Set in the emerging community of Southgate, this home blends small-town charm with exciting future growth, all within an easy 40-minute drive to Orangeville. A rare opportunity to own a brand-new, move-in-ready three-bedroom home in a community on the rise-don't miss it. (id:61852)
Real Broker Ontario Ltd.
Real Broker Ontario Ltd
38 Moraine Walk
London North, Ontario
Situated on a quiet cul-de-sac in one of North London's most sought-after neighbourhoods, this beautifully renovated home combines contemporary design with timeless charm. Originally built in 1999, it has been meticulously updated from top to bottom, offering a seamless blend of modern comfort, elegant finishes, and move-in-ready appeal within the highly regarded Masonville P.S. catchment.Step inside a sun-filled two-storey foyer that sets the tone for the bright, open layout. The vaulted living room is wrapped in windows, showcasing elegant White Oak hardwood floors. A spacious dining area connects to the brand-new kitchen with floor-to-ceiling cabinetry, a five-seat island with prep sink and bar fridge. A garden door leads to a sunny deck and fully fenced yard. The main level also features a guest bedroom with ensuite, a private office with French doors, and a laundry room with custom cabinetry.The upper level offers three spacious bedrooms, including a primary suite with walk-in closet and a renovated ensuite with double vanity and glass shower. Two additional bedrooms are connected by a Jack-and-Jill bath, each with private vanity, one with a tub/shower combination and the other with a separate shower. The finished walk-up basement offers exceptional flexibility, with a bright family room and fireplace, large windows, a full bath, 4th bedroom, bonus room, and a spacious rec/games area-perfect for entertaining or future in-law potential. A nearby pathway connects you to schools, parks, and North London's top amenities, making this home a true lifestyle upgrade. (id:61852)
Royal LePage Real Estate Services Ltd.
T204-(Room B) - 62 Balsam Street N
Waterloo, Ontario
Excellent opportunity to lease a furnished private room in a furnished stacked townhome with plenty of natural light. Approximately 1,600 sq. ft.shared residence featuring open-concept living and dining areas with TV, spacious kitchen, private den with TV, additional seating area with walkout to balcony, and ensuite laundry. Ideally located steps to University of Waterloo and Wilfrid Laurier University, and close to transit and allamenities. High-speed internet included. Hydro and gas extra. Immediate possession available to August 31, 2026. (ROOM B) (id:61852)
Exp Realty
174 Main Street
Cambridge, Ontario
Great investment opportunity in downtown Galt at a very busy main street, across from the central public school! Prime ground floor retail with 2 apartments. One 3-bedroom 1,800 sq.ft apartment, 1,200 sq.ft ground floor store front and one 550 sq.ft bachelor apartment. C3 zoning allows a wide range of use including apartments, retail/office/clinic/retail/restaurant/cafe/variety store. Total potential rental income from 2 apts and commercial unit $7,045.00/month. Main floor currently rented at $2,400/month and bachelor unit rented for $1,545/month. Owner currently residing in 3 bedroom unit. Potential to convert main level store space into 2 additional residential units. 2 separate gas and hydro meters. 1 hot water tank and furnace owned. Don't miss your chance at this cash flow property (id:61852)
Ipro Realty Ltd
188 - 195 Denistoun Street
Welland, Ontario
!! Welcome to 195 Denistoun Street #188 , in the city of Welland !!. This two-storey townhome offers 3 bedrooms, 1 bathroom and an attached single car garage, providing comfortable and functional living in a well-maintained community !! The home features numerous updates, including newer flooring, updated windows and appliances ,freshly painted !! The main floor includes a large foyer, formal dining room, generous kitchen and a spacious family room with direct access to a private backyard !! The second level offers three bright, well-sized bedrooms with ample closet space, along with a full bathroom. !! The basement provides excellent storage or room options as well as convenient inside entry from the garage !! Residents enjoy a low-maintenance lifestyle with lawn care and snow removal included !! The community also offers desirable amenities such as a swimming pool and tennis court, and is located just steps from the Welland recreational canal, ideal for those who appreciate an active outdoor lifestyle. This property presents an excellent opportunity to own an affordable, low-maintenance home with outstanding amenities at your doorstep !! Ready To Move In !! (id:61852)
Royal LePage Flower City Realty
1515 Skinner Street
Lasalle, Ontario
Move-in-ready Evola-built ranch townhouse in sought-after LaSalle offering 1,319 sq. ft. of true main-floor living with cathedral ceilings, gas fireplace, California shutters, finished lower level, covered patio, attached 2-car garage, and a rare 4-car driveway, all in a quiet, low-maintenance community close to amenities and trails. For More Information About This Listing, More Photos & Appointments, Please Click "View Listing On Realtor Website" Button In The Realtor.Ca Browser Version Or 'Multimedia' Button or brochure On Mobile Device App. (id:61852)
Times Realty Group Inc.
6150 Church's Lane
Niagara Falls, Ontario
Welcome to 6150 Church's Lane, located in the desirable North End of Niagara Falls. This beautifully updated home offers approximately 1,700 sq ft of bright, functional living space ideal for families and entertaining.The large eat-in kitchen features custom oak cabinetry, new quartz countertops, a ceramic backsplash, and an impressive 8-foot island, along with new appliances (fridge and stove). The home includes three fully finished bedrooms and two full bathrooms, including a new walk-in closet in the primary bedroom.Recent updates include a new front door, new flooring throughout, a fully renovated bathroom, updated AC, fresh paint, and modern light fixtures. Additional highlights include main-floor laundry, a large pantry, and a sun-filled office/sunroom.Enjoy outdoor living on the private patio, perfect for relaxing or hosting guests.The location is exceptional-surrounded by hundreds of vineyards and just 10-15 minutes from the charming town of Niagara-on-the-Lake. Close to wineries, restaurants, shopping, the casino, Niagara Falls, and endless family-friendly activities, this home offers an outstanding lifestyle.Move-in ready in a prime location-don't miss this opportunity. (id:61852)
Hartland Realty Inc.
Apartment C - 92 King Street W
Cobourg, Ontario
Totally New Renovation. $$$$ Spend . Location And Location. This Is Spacious 1 Bedroom Apartment On The backside of the 2nd Floor. Close To Historic Downtown Cobourg Shopping, City Hall, Beach And All The Facility. Very Close To Shopping Mall. Totally New Renovation and Great Condition And Move In Any Time. All the utility are included. Parking is available and Show and Leased. (id:61852)
Homelife Landmark Realty Inc.
69 Blythe Shore Road
Kawartha Lakes, Ontario
Nestled on the scenic shores of Lake Sturgeon, this 2-bedroom, 2-bathroom cottage offers the perfect opportunity to create your dream lakeside retreat. This cozy getaway is ideal for those looking for a peaceful escape or an exciting renovation project. The location and potential make it well worth the investment. Enjoy stunning views, lake breezes, and direct access to beautiful Sturgeon Lake - part of the renowned Trent-Severn waterway. Whether you're an investor, a handy buyer ready to restore a classic, or simply someone who values the tranquility of lakefront living, this property offers endless possibilities. Bring your vision and make this Lake Sturgeon gem shine (id:61852)
Forest Hill Real Estate Inc.
13 King Street
Kawartha Lakes, Ontario
This well-kept recently renovated 3-bedroom, 1 bath home offers bright, modern living with added character in the heart of Omemee. The main floor features a well sized bedroom, an updated kitchen with stainless steel appliances and large windows that fill the space with natural light. Upstairs boasts 3 spacious bedrooms, Just minutes from parks, schools, trails, and a short drive to Peterborough or Lindsay. A fantastic find in a great location! (id:61852)
Homelife Landmark Realty Inc.
50 Mill Street W
Centre Wellington, Ontario
In the heart of historic Elora, where cobblestone charm meets the gentle flow of the Grand River, stands a property that captures the very essence of this beloved village. Surrounded by artisan shops, cafés, and galleries, this stunning building is more than a place of business; it is a cornerstone of opportunity in one of Ontario's most picturesque and thriving communities. Set along the river's edge, the rear of the property opens to a raised deck and stone patio offering an extraordinary vantage point. Here, the sound of rushing water and views of the Grand create a setting that draws people in and keeps them lingering, an atmosphere ideal for a destination business or a peaceful retreat for those who call it home. The main level features a beautifully maintained commercial unit perfectly suited for a boutique, gallery, or café. With high visibility and steady foot traffic, it offers the ideal stage for an entrepreneur or investor looking to establish a lasting presence in downtown Elora. Above, two separately metered two-bedroom apartments provide additional versatility and income potential. These bright, inviting spaces are rich with character and offer views that celebrate the river and the surrounding heritage architecture. Owning a property that combines commercial and residential spaces opens a world of possibility. Operate your own business below while living steps away, or lease both levels for a steady multi-stream income. The configuration offers flexibility to evolve with your goals today, tomorrow, and years into the future. Few properties balance such beauty, functionality, and potential. With its riverfront setting, historic character, and prime location within Elora's lively core, this is an opportunity to invest in a building that embodies the soul of the village itself - creative, enduring, and full of promise. (id:61852)
Royal LePage Rcr Realty
409 - 216 Oak Park Boulevard
Oakville, Ontario
Location, Location, Location. Tastefully furnished. Beautiful Low Rise, Clean and quite building. Spacious And Bright With Lot Of Sunshine. Open Concept. Just Walk-In With Your Personal Luggage. Steps away To uptown for Shopping, Groceries And Restaurants. Few minutes To Oakville hospital and major highways. Granite counter-top. Den can be used as another Bedroom/office. Carpet free. No Smoking. Flexible lease time from 6 months to 12 months. (id:61852)
Cityscape Real Estate Ltd.
83 Grassington Crescent
Brampton, Ontario
"The Wilton" is a spacious, carpet-free 4-level side split home on a 50x120 ft fenced lot in Brampton's G-Section, featuring 4 bedrooms, updated kitchen, family room with deck walkout, L-shaped living/dining area, finished basement, garage access, and proximity to transit, Chrysler plant, and hospital. Key features include new laminate flooring (2022), a primary with semi-en-suite bath, breakfast bar, bay window, and two-tiered deck, making it a move-in-ready family home. (id:61852)
Homelife/miracle Realty Ltd
(Basement) - 4 Trewartha Crescent
Brampton, Ontario
This Professionally Finished Basement Apartment Comes With 2 Bedrooms & 1 Full Bathroom. Additional Features Include An Open Concept Living/Dining. Tastefully Designed Kitchen Comes With Stainless Steel Appliances. Excellent Location, Walking Distance To Transit, Minutes To Major Hwy 410, Grocery Store And All Other Amenities. Separate Laundry. 2 Car Parking On Driveway. Wow Heat, Water & Hydro Included In Monthly Rent. Must See... (id:61852)
RE/MAX Realty Services Inc.
1711 - 4185 Shipp Drive
Mississauga, Ontario
Welcome to this bright and spacious 2-bedroom, 2-bathroom condo located in the heart of Mississauga! This beautifully maintained suite features an open-concept layout with natural light flooding the space. Perfectly located just minutes from major highways, Square One Shopping Centre, restaurants, and transit. Enjoy the addition of an ensuite locker, in-suite laundry and one underground parking spot. The building offers exceptional amenities, including an indoor pool, tennis court, fitness centre, concierge, and more. Experience the best of modern condo living in a vibrant and central Mississauga location! (id:61852)
Homelife Landmark Realty Inc.
39a Wilmar Road
Toronto, Ontario
Client RemarksBeautifully renovated 2-storey detached home in a prime location! This 3-bedroom, 3-bathroom home features a spacious southeast-facing kitchen with a walk-out to an enclosed deck, perfect for entertaining. The large finished basement boasts a cozy fireplace and convenient side entrance access. Hardwood floors throughout the home, with a luxurious ensuite master bath. Enjoy proximity to top-rated schools, parks, playgrounds, and easy access to TTC, MiWay, and GO stations. The property is just a 10-minute walk to the GO & Subway stations, and an 11-minute drive to Pearson Airport. Quick access to Hwy 427/QEW makes commuting a breeze. (id:61852)
RE/MAX Crossroads Realty Inc.
91 Hucknall Road
Toronto, Ontario
One lucky buyer will enjoy this well-loved and meticulously maintained home. Spacious with functional layout and good-sized principal rooms. Lots of space is perfect for a growing family. Sliding glass door walkout to balcony from living room. Private backyard with patio. Fully fenced. Enjoy fruit from pear tree. 2 separate entrances to finished basement from front driveway as well as separate side-door entrance. Laundry room with rough-in kitchen. 3pc bath with shower. Wider paved driveway. Super convenient location with top-notch access to public transit. TTC to York University. Other routes include Keele and Downsview to Downsview subway station plus LRT to Finch West subway station. Easy commute to downtown Toronto or Vaughan City centre. Proximity to National Bank Tennis Open (York University) and new Downsview live-music concert venue. Short distance to elementary, middle, high schools and university Walking distance to Walmart, No Frills, LCBO, and other shops. Nearby biking trails and parks - Sentinel Park, Derry Downs. Minutes to highways 401,400,407.Situated in the heart of one of North York's family friendly community. Don't miss your chance to own this lovely home (id:61852)
RE/MAX Premier Inc.
2nd Floor - 5084 Dundas Street W
Toronto, Ontario
Superb location in the vibrant Islington Village community. Surrounded by restaurants andshops, and directly across from condo and townhouse complexes. TTC bus stop at the front doorwith one stop to Kipling Subway and GO Station. Spacious 4-room layout with a private front entrance, Generous storage space, ideal forprofessional home office use such as accountant, lawyer, real estate, or medical-related services. Tenant pays hydro. (id:61852)
Icloud Realty Ltd.
78 Snowberry Crescent
Halton Hills, Ontario
Stunning 3-Bedroom, 2.5-Bath Semi-Detached Home in a Quiet, Family-Friendly Georgetown Community! Beautifully updated and move-in ready! This bright and spacious home features a modern kitchen with stainless steel appliances, a large breakfast area, and a walkout to a low-maintenance wooden deck-ideal for outdoor enjoyment. Open-concept layout with elegant hardwood floors and pot lights on the main floor and basement. Direct garage access for added convenience. The primary bedroom boasts a 3-piece ensuite and walk-in closet. Abundant natural sunlight fills the home, located on a quiet street in a desirable neighborhood. Recent Upgrades Include: - Water Softener (2024), Heat Pump (2025), Washer & Dryer (New), Water Heater (2024 - Rented), Artificial Turf in Backyard (No Maintenance), Fresh Sod in Front Lawn, New Garage Door Opener, Upgraded Light Fixtures in All Rooms & Bathrooms, Pride of ownership throughout-this home shows 10+++. A must-see! (id:61852)
Homelife/miracle Realty Ltd
Apt 1 - 1516 Eglinton Avenue W
Toronto, Ontario
Renovated 2 Bedroom Unit In A Convenient Location Just Steps To Subway Station. 2nd Floor Unit. Sunny & Bright South Exposure. Both Bedrooms With Windows. Open Concept Kitchen. Ensuite Laundry. Parking Possible For Extra Fee. (id:61852)
Century 21 Leading Edge Realty Inc.
Apt 2 - 1516 Eglinton Avenue W
Toronto, Ontario
Renovated 2 Bedroom Unit In A Convenient Location Just Steps To Subway Station. 2nd Floor. Sunny & Bright South Exposure. Both Bedrooms With Outdoor Lighting. Open Concept Kitchen. Ensuite Laundry. Parking Possible For Extra Fee. (id:61852)
Century 21 Leading Edge Realty Inc.
