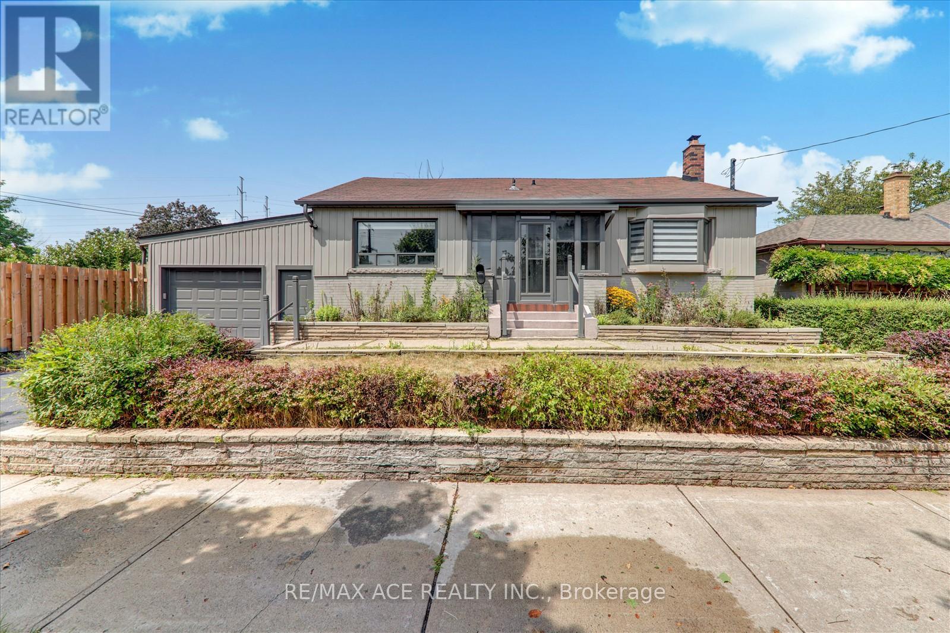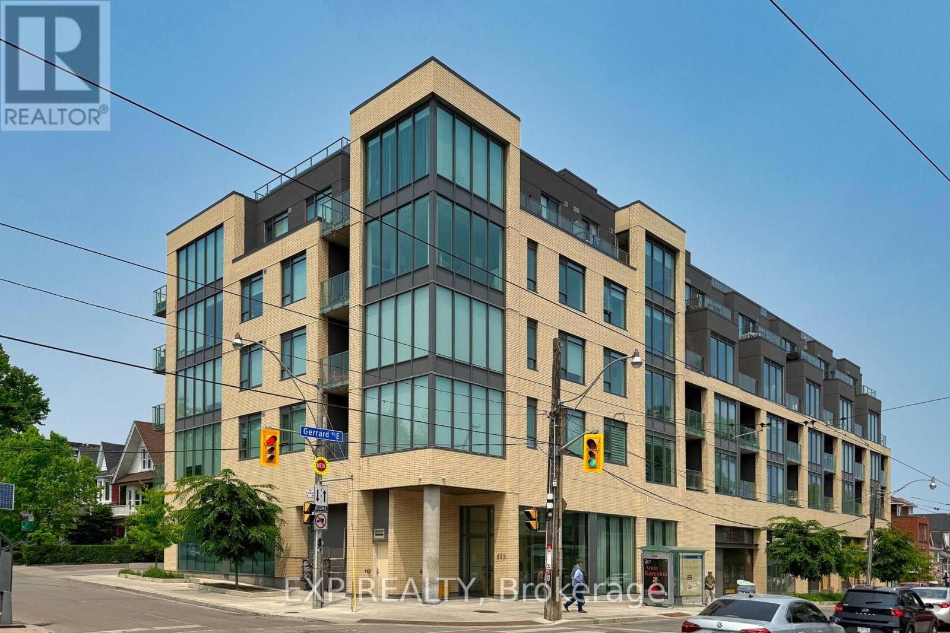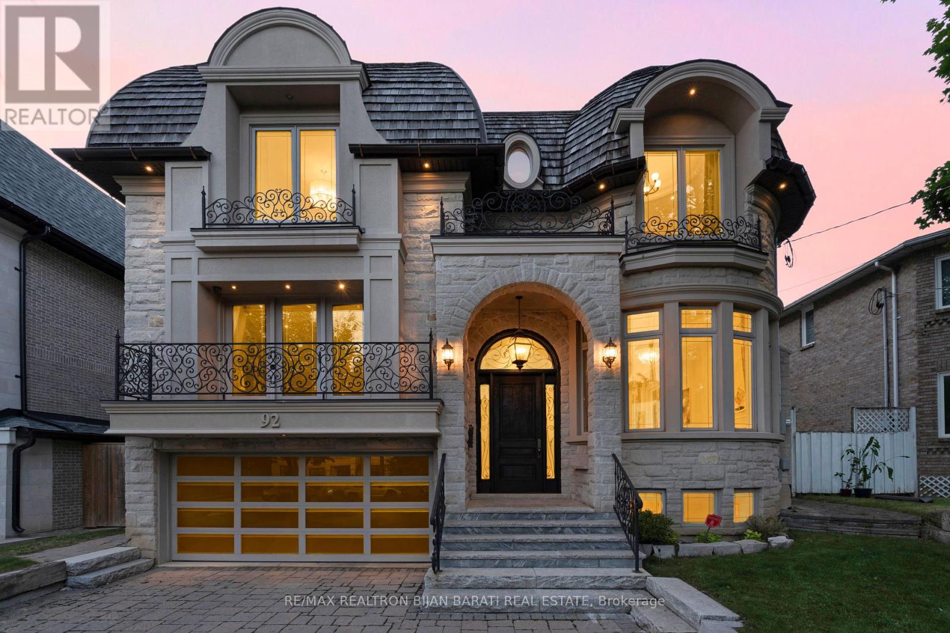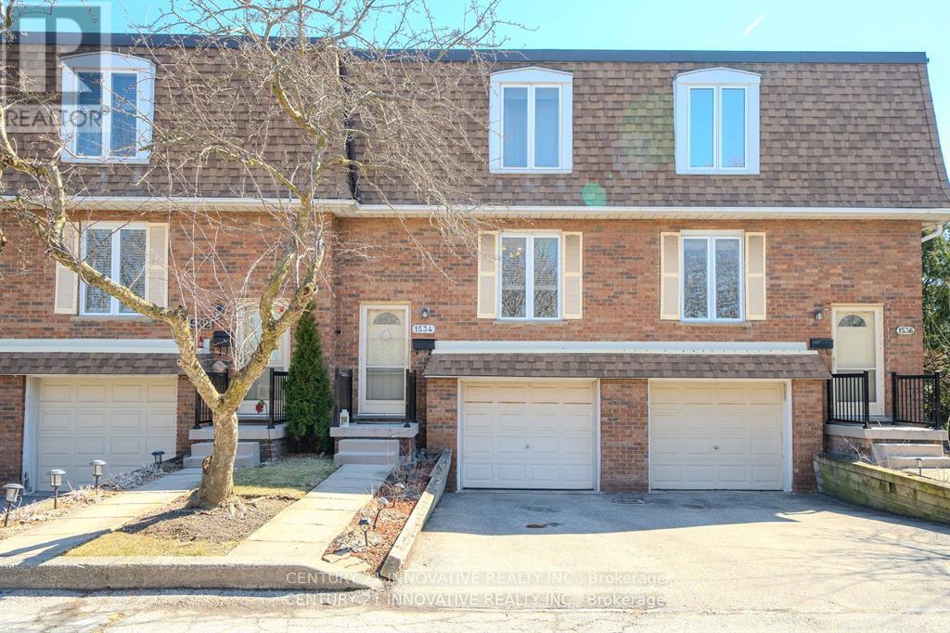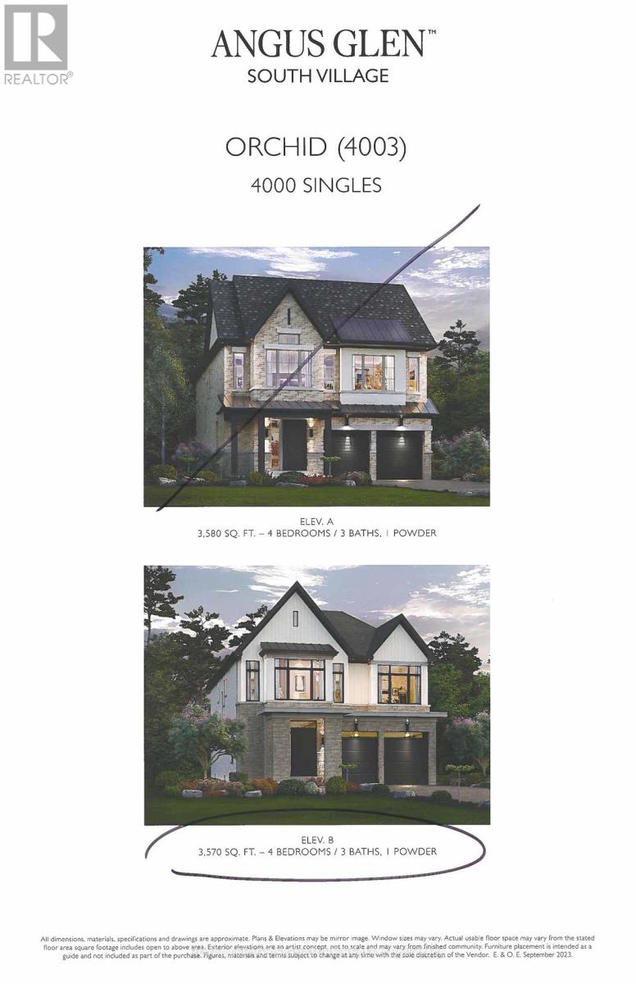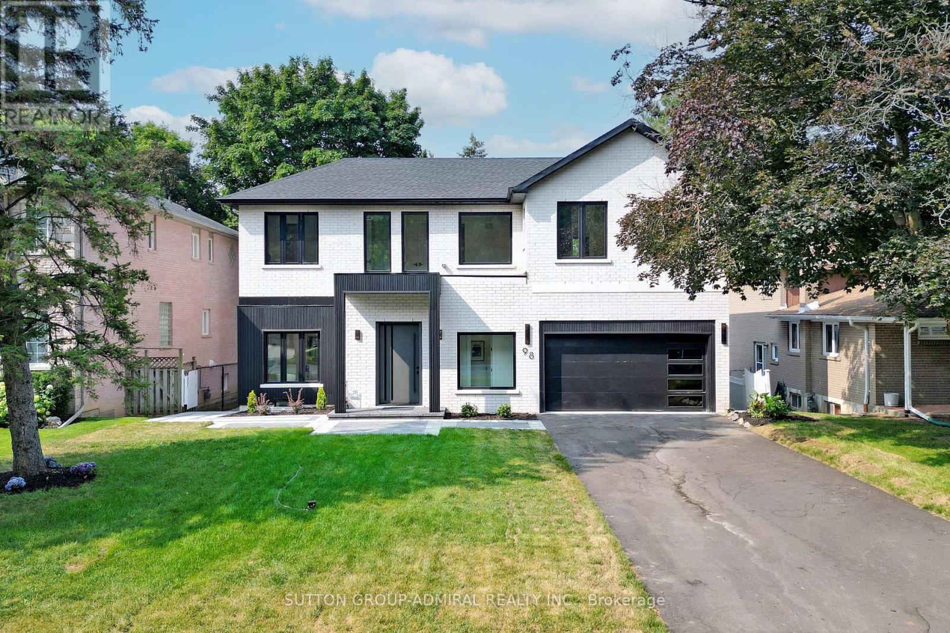118 Queen Street
Essa, Ontario
This five-bedroom detached home offers over 2,000 square feet of space on a large, well-maintained lot with mature perennials and trees. The bedrooms are spacious, and theres a versatile studio room that can be used as an office, hobby space, or quiet retreat.Theres one full bathroom upstairs and a half bath on the main floor. The location is convenient, close to Base Borden, schools, parks, recreation centres, gyms, and local amenities. A solid home with plenty of room to grow and space that fits your life. (id:61852)
Right At Home Realty
510 - 11611 Yonge Street
Richmond Hill, Ontario
Gorgeous, Bright & Spacious Condo Featuring 2 Large Bedrooms & 2 Bathrooms, Rarely Offered With 2 Parking Spots. Newly Installed Pot Lights, Newly Flooring Throughout, Upgraded Bathrooms. Enjoy A Large Balcony With Stunning Downtown Views. Modern Kitchen With Stainless Steel Appliances, Oversized Window, Tall Cabinets, And Stylish Backsplash. Master Bedroom Includes Walk-In Closet. 9-Foot Ceilings, And Fantastic Building Amenities. Walking Distance To Public Transit, Top-Rated Schools Including Trillium Woods PS And Richmond Hill High School. A Vibrant Area Surrounded By Shops, Restaurants, Parks, And All Major Amenities. (id:61852)
Dream Home Realty Inc.
307w - 268 Buchanan Drive
Markham, Ontario
2 Full Bathrooms! High Demanded at one of Markham's most desirable communities! Newer Luxury and well maintained Unionville Gardens Condo on Hwy 7, Bright & Spacious Functional Layout, 1Br+Den W/2 Full Bathrooms, Shower & Tub Each. Large Den Could Be Used As 2nd Br, Or Office. All Quartz Countertop, Engineering Flooring Thru-Out. Modern Open Concept Kitchen, W/O Balcony with Scenicview. Mstr Ensuite. Enjoying the Great 5-Star Amenities Fitness centre, indoor pool, Hot & Cold Whirlpool Tubs, Scenic View Rooftop garden, party room, karaoke room, MahJong room, Ping pong lounge, yoga studio, Guest suites, and 24-hour concierge. Bus At Your Door Steps! Top ranking Unionville High School, York University, Seneca, Restaurants, Whole Food, LCBO, Several Grocery Stores, Banks are nearby, Minutes To Markham Downtown, Main St, & Plazas/Stores, Restaurants Along W/Hwy 7/404, 407. (id:61852)
Century 21 Kennect Realty
188 Mapleton Avenue
Barrie, Ontario
Welcome to this beautifully cared-for bungalow located in Barrie's beloved Ardagh Bluff area known for its breathtaking walking trails, mature trees, and natural beauty. This charming home offers 2 spacious bedrooms on the main floor and 2 more in the fully finished lower level, making it perfect for families, downsizers, or those looking for flexible living space. The main floor bathroom has been gorgeously remodeled, featuring a sleek glass shower, a stunning soaker tub that's just calling your name after a long day and in floor heating. The kitchen is truly picture-perfect, offering just the right amount of counter space, crisp white cabinetry, and lovely views that look out over your private backyard retreat. And what a backyard it is! You'll fall in love with the new back deck (2022), complete with privacy walls and modern glass railings, plus a heated saltwater inground pool and a hot tub ideal for enjoying those hot summer days or relaxing under the stars. The beautifully maintained gardens add a touch of charm and colour, making the outdoor space feel like a true extension of the home. This property has been lovingly maintained over the years with care, pride, and attention to detail. Recent updates include a new garage door and opener (2023), new front windows and entryway (2023), and a new interlock walkway with an expanded driveway and garden bed (2022), giving the home excellent curb appeal and functionality. To top it all off, the location is unbeatable situated directly across from one of Barrie's most popular recreation centers, near an elementary school, grocery shops, library, churches, local plazas, just two minutes from Mapleview and nearly backing onto the bluffs. Whether you're looking for convenience, charm, or a little bit of both, this home truly has it all. (id:61852)
Century 21 B.j. Roth Realty Ltd.
16 Yorkshire Road
Toronto, Ontario
This nice, fully-renovated 3+3 bedroom, 4 bathroom bungalow house with 2 kitchens is nestled in the desirable Ionview community! This sun-filled home sits on a premium, extra-wide lot measuring over 98 ft. Main Floor Features 3 spacious bedrooms, each with its own closet, and a bright, open-concept living/dining area with large windows. The modern kitchen boasts appliances, quartz countertops with matching backsplash, soft-close cabinetry, and washer & dryer. Additional highlights include a full 4-piece bathroom, a 2-piece powder room, engineers wood floors, pot lights, smooth ceilings, and zebra blinds throughout. Lower Level A fully finished 3-bedroom basement apartment with a private separate entrance, large above-grade windows, and a generous family room. The basement also includes 2 full bathrooms, its own washer & dryer, a large storage/walk-in closet room with a window, engineered luxury vinyl floors, smooth ceilings, and zebra blinds throughout. Located in a fantastic area close to schools, parks, transit, and all amenities, this property is truly move-in ready. (id:61852)
RE/MAX Ace Realty Inc.
Lower - 87 Maybourne Avenue
Toronto, Ontario
Bright and spacious, Freshly Painted 2-bedroom basement unit with a private entrance, dine-in kitchen, in-unit washer/dryer, and large above-grade windows offering plenty of natural light. Includes 1 garage + 1 driveway parking. Located in a quiet, family-friendly neighbourhood within walking distance to Eglinton Square (Walmart, Costco), No Frills, Tim Hortons, schools, parks, and just 5 minutes to Victoria Park/St. Clair with 4 TTC bus routes to 4 subway stations. Max 4 to 5 occupants. tenant pays 50% of all Utilities. Clean, quiet, non-smoking tenants preferred. (id:61852)
RE/MAX Ultimate Realty Inc.
201 - 495 Logan Avenue
Toronto, Ontario
Welcome to The Lofthouse where timeless design meets modern urban living in the heart of Riverdale! This 862 sq ft 2-bedroom loft features soaring 10-ft ceilings, engineered hardwood floors, and rare upgrades that make it truly one-of-a-kind.The open-concept living space is anchored by a chefs kitchen with integrated appliances, a gas cooktop, full-height cabinetry, and a central island perfect for entertaining. Cozy up by the fireplace -A rare luxury in condo living.The primary suite offers a custom walk-through closet and spa-inspired ensuite with a walk-in shower. The second bedroom, complete with a sleek built-in Murphy bed, is the ultimate flex space - guest room by night, home office or studio by day :)Step out to your 57 sq ft balcony with natural gas BBQ hookup, overlooking classic Victorian homes. With automated parking, the TTC at your front door, and Withrow & Riverdale Parks just steps away, this boutique 58-unit building delivers exclusive living in one of Torontos most sought-after enclaves. (id:61852)
Exp Realty
92 Princess Avenue
Toronto, Ontario
Sophisticated Custom Home Showcasing a Modern European Style with Classic Elegance: "Meticulously Maintained with a Fresh, Like-New Feel" On a Prime Lot (50' x 130.75'), and In a Highly Sought-After Location >> Just Steps from North York City Centre (Subway, Ttc, Loblaws, Restaurants, Cinema, Shops), Earl Haig Secondary School & Countless Amenities! Exquisitely Built & Thoughtfully Designed with an Unmatched Layout, Offering a Beautiful, Seamless Flow Ideal for Both Everyday Living and Entertaining. Exceptional Finishes Throughout, Including Extensive Use of Hardwood and Marble Flooring, Impressive Architectural Detailing with Coffered Soaring Ceilings & Rope Lighting, and a Striking Cathedral-Style European Ceiling Above the Staircase with an Abundance of Natural Light from the Skylight. (Cling Heights: >> Main Flr: 11.6', 2nd Flr:10', Master:13', Foyer:13', Basement Rec Rm:~9') Designer Panelled Walls, Elegant Wainscoting, Layered Mouldings, and Wallpaper Accents. High-End Custom Cabinetry and Vanities Enhance the Homes Refined Ambiance.The Chef-Inspired Kitchen Features Top-of-the-Line Appliances & a Butlers Pantry. Breathtaking Primary Bedrm with a Cathedral Cling, Gas Fireplace, Private Balcony, Spacious Walk-In Closet, and a Lavish 7-Pc Ensuite Heated Flr with Double Pocket Doors. 3Additional Family-Sized Bedrms! Beautifully Designed Full Oak Library & a Convenient Full Laundry Room Between 1st & 2nd Floor. Led Lighting Throughout. Enjoy a Private,Fenced Backyard with a Composite Deck,Perfect for Relaxation and Outdoor Gatherings.The Professionally Finished Walk-Out Basement Includes Radiant Heated Floors, a Large Recreation Rm with Wet Bar, Wine Cellar, Gas Fireplace, Private Nanny Suite, Luxurious 6-Pc Spa-Like, Ensuite Featuring a Dry& Steam SaunaJacuzzi Tub,and Generous Storage Space. Characteristic Limestone Facade with Accent of Metal Railing, and French Mansard Cedar Roof with Round Eaves-through, Adding Lasting Curb Appeal To This "Architectural Ge (id:61852)
RE/MAX Realtron Bijan Barati Real Estate
1534 Westminster Place
Burlington, Ontario
Immaculate 3-Bedroom Townhouse in the heart of Burlington. Step into this stunning 3-bedroom townhouse with upgrades and modern finishes throughout. Upgrades include: freshly painted walls, Zebra blinds installed, builder upgrades such as soft-close doors, valence, smooth ceilings, and under cabinet lighting in the kitchen. Ideally located just minutes from highways, schools, and local amenities, this home offers the perfect blend of comfort, style, and convenience. This beautiful home is complimented by a spacious kitchen with contemporary stainless steel appliances. Newer fridge, washer and dryer, replaced in 2024. Brand-new light fixtures and plenty of storage space. Both bathrooms have been tastefully updated with modern fixtures. The spacious living and dining areas provide plenty of room for family gatherings and entertaining. Beneath ground, features basement space with a spacious rec room, which can be utilized as an additional guest bedroom. The property also features a private outdoor area, fully fenced, over looking green space and the park, perfect for relaxing after a busy day. With easy access to everything you need, this home offers the ultimate in location and lifestyle. Don't miss your chance to own this beautiful townhouse in a highly sought-after neighborhood. (id:61852)
Century 21 Innovative Realty Inc.
36 Tranquility Crescent
Markham, Ontario
Surrounded by green space, Creeks & walking trails, 'Angus Glen South Village' a Premium neighborhood built by award winning 'Kylemore' Communities. This popular open concept detached 2 story 3750 sq, ft. home with 4 Bedrooms, 3.5 bathrooms has been beautifully upgraded with extra large triple pane windows, corner upgrade includes extra windows. 5" hardwood floors throughout, including kitchen with 'tile carpet' around Island. Hardwood stairs, iron pickets. $$$ spent in all bathrooms including floating vanity in primary bath, stand alone tub & upgraded tiles and quartz counters in all bathrooms. $$$ spent in kitchen. High kitchen cabinets, upgraded extended Island, upgraded 'Dekon' Porcelain counters, herringbone backsplash, 36"Stainless steel 'Sub Zero' Fridge, 36" gas 'Wolf' range, 36" Canopy hood, 'Bosch' dishwasher, 30" 'Wolf' microwave. Pot lights . Close to all amenities, Pierre Elliot High School. New Elementary School to be built in 2027. (id:61852)
Royal LePage Signature Realty
98 Babcombe Drive
Markham, Ontario
Live Elevated in Bayview Glen Stunning 2025 custom-built luxury on a premium 60 lot w/ 4,000+ sq ft of refined living space. This brand-new gem offers soaring 11 clgs on main, 9 up, and the rare chance to be the first to enjoy it a fresh start in one of Thornhills most coveted enclaves. Contemporary design w/ open-concept layout, oversized windows & seamless flow. Chefs kit features quartz island, B/I Dacor appls, custom cabinetry & designer finishes perfect for entertaining. Smart home tech manages lighting, sound & security. Over 175 pot lights (in/out) + full-spectrum architectural downlighting. Hi-efficiency HRV system ensures filtered air & year-round comfort. Main floor offers a home office & access to heated double garage. 4 spacious BRs up, each w/ensuite or semi-ensuite. Lrg prim suite w/ spa-like bath & dual W/I closets. Prof-finished bsmt offers 2 BRs, 1 bath, rec rm & wet bar ideal for in-law or multi-gen use. Energy-efficient double-glazed garage doors. Driveway parks 6+ cars. Rear yard ready for future pool, cabana or garden suite a rare luxury in this area. Top private schools nearby incl. Bayview Glen, Crescent, & TFS. Easy access to Hwy 407, Bayview Golf & Country Club, parks, shops & fine dining. Prestigious, family-friendly community w/ strong demographics & high resale values. (id:61852)
Sutton Group-Admiral Realty Inc.
67 Kennedy Drive
Trent Lakes, Ontario
Peaceful Riverside Retreat Just Minutes from Town If you're seeking peace and quiet without sacrificing convenience, this charming four-season home is the perfect fit. Located just 10 minutes from both Bobcaygeon and Buckhorn with access to lift locks, shopping, dining, and all essential amenities this property offers the best of both worlds. Set on a picturesque 0.72-acre lot along the Miskwaa Ziibi River, this 2-bedroom, 1-bath home is a rare riverside retreat. The kitchen offers serene views of the private backyard and opens to a spacious deck perfect for entertaining or enjoying your morning coffee in nature. A generous main-floor living room with a cozy wood stove provides a warm and welcoming space to relax. Outdoor enthusiasts will love the year-round recreational opportunities right at your doorstep, including canoeing, swimming, and skating in the winter. Spend evenings gathered around the fire pit under a beautiful canopy of mature trees. The gently winding river flows 3 km into Little Bald Lake and connects to the renowned Trent-Severn Waterway, ideal for boaters and explorers a like. Surrounded by wildlife, you'll regularly spot deer, birds, turkeys, beavers, fish, and more making this property a true nature lovers paradise. Don't miss your chance to own this tranquil property in one of Trent Lakes most beautiful natural settings. Property is being sold "As Is, Where Is". (id:61852)
Royal LePage Meadowtowne Realty Inc.
Royal LePage Meadowtowne Realty




