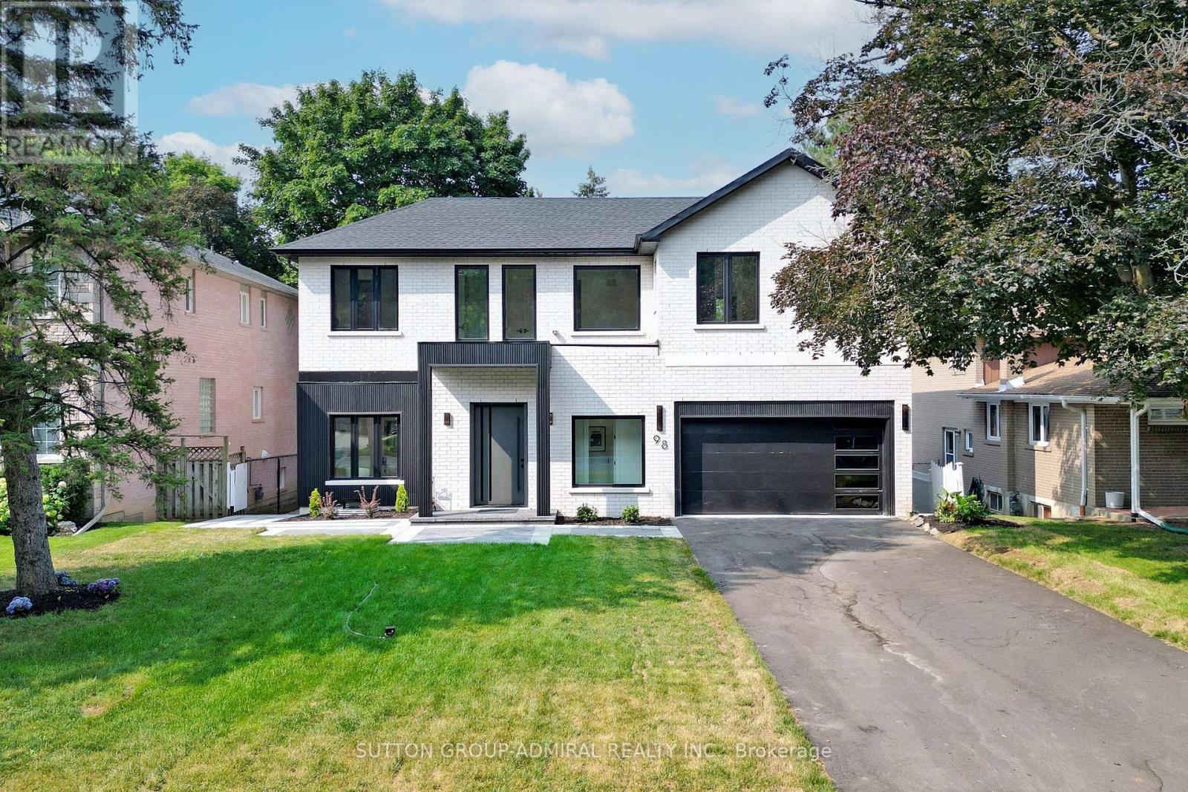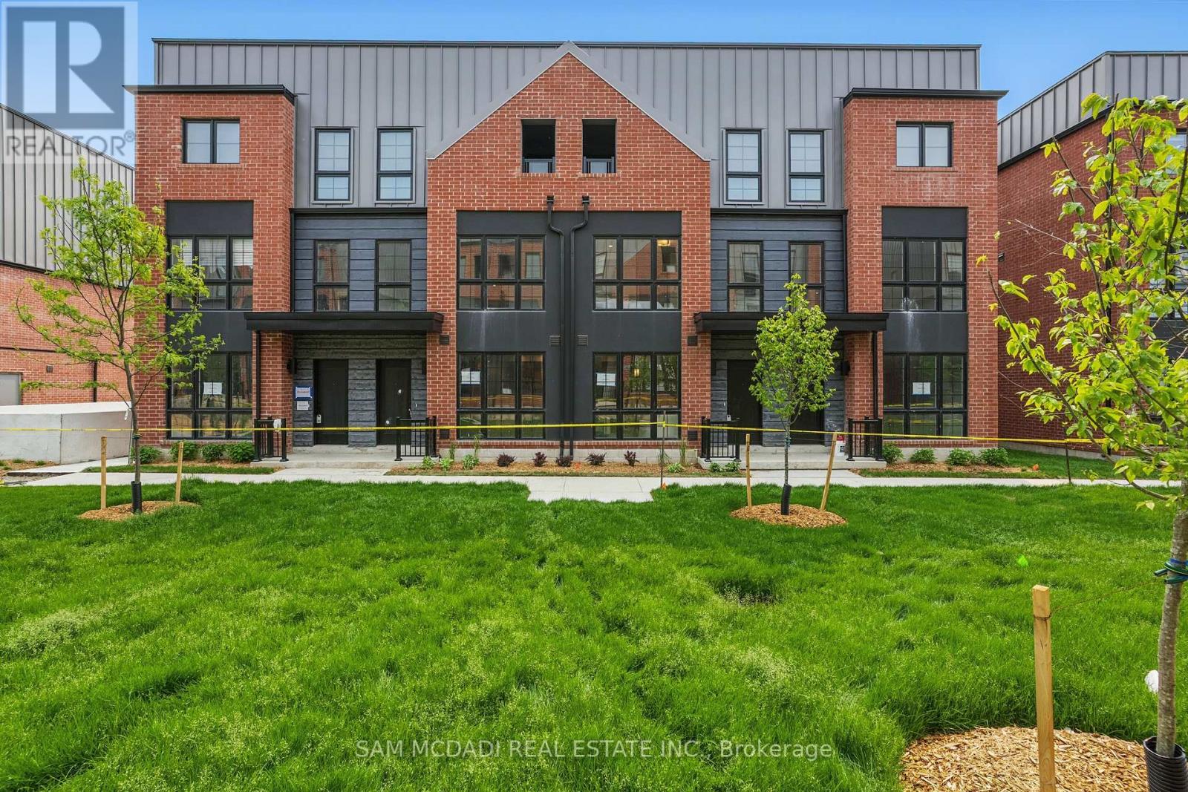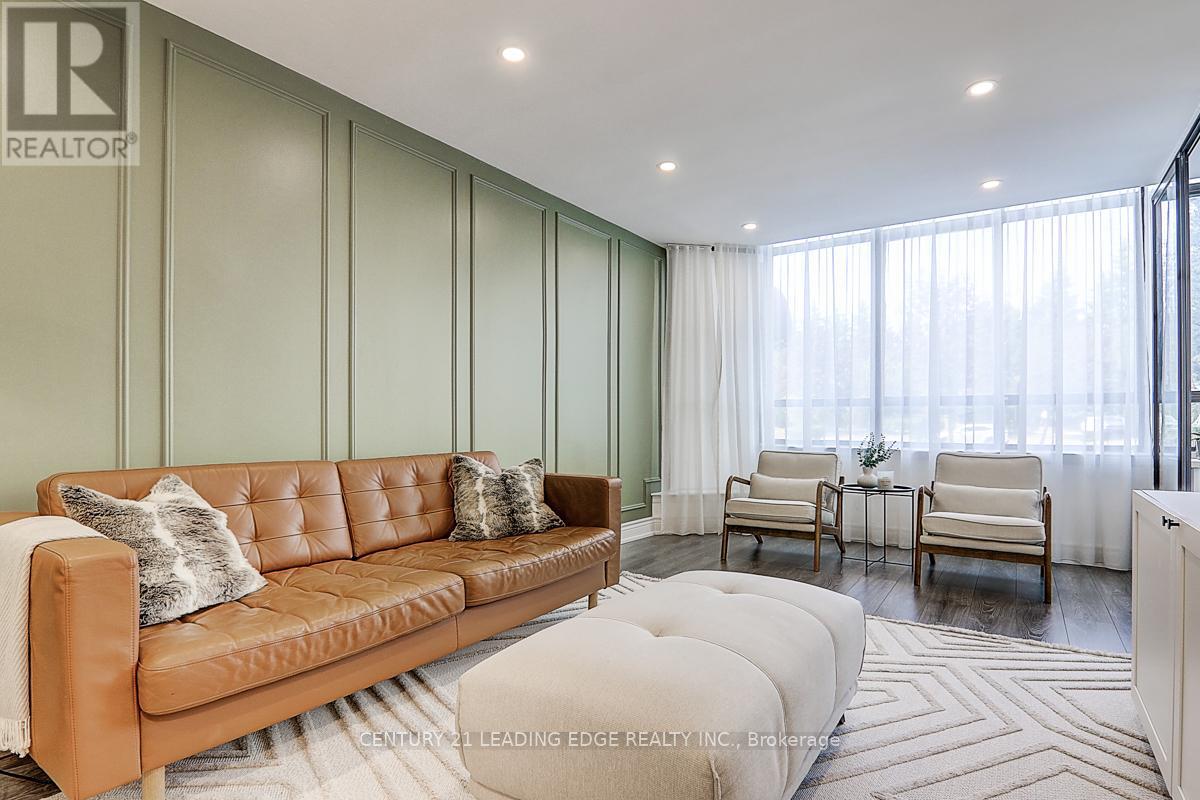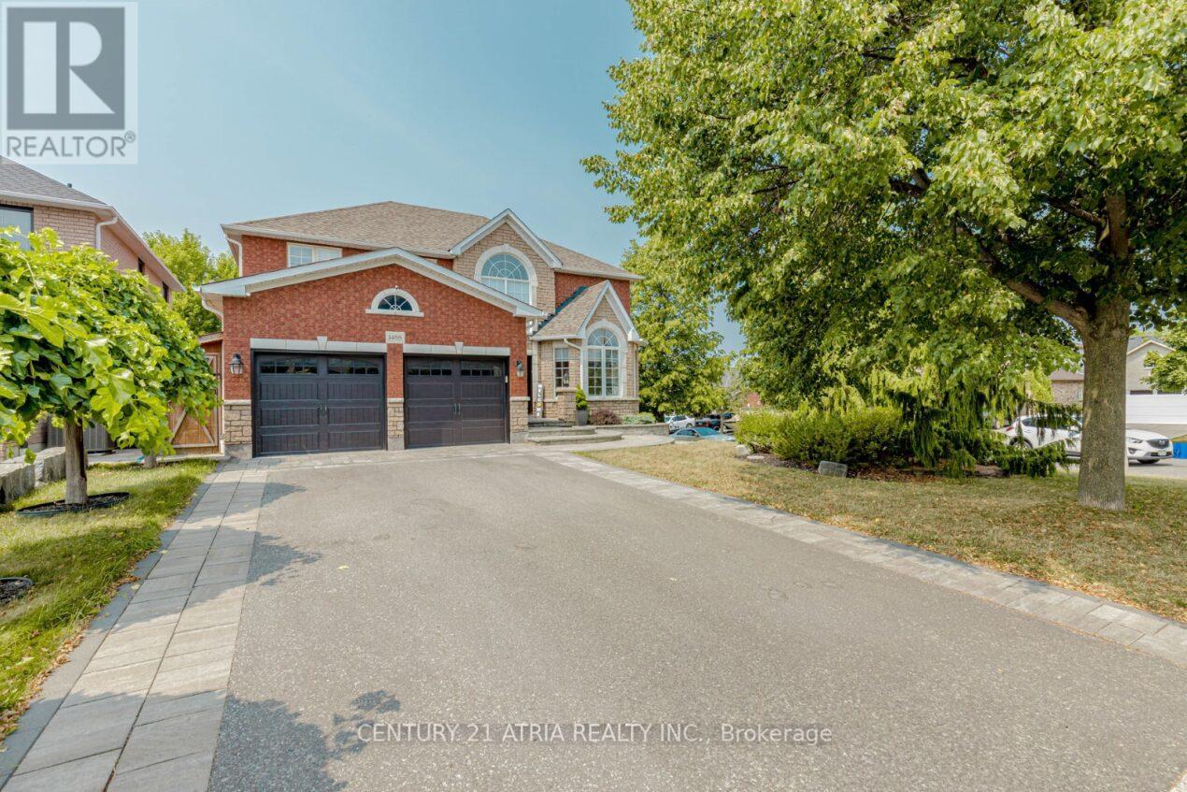82 Beach Road
Tiny, Ontario
Welcome to 82 Beach Rd - Your Serene Cottage Retreat! Escape to 82 Beach Rd, where long summer nights are filled with breathtaking sunsets just steps away from the beach at Sawlog Bay. This idyllic property is perfect for nature lovers and outdoor enthusiasts, with Awenda Provincial Park only a 2-minute drive away, offering endless opportunities for hiking, biking, and exploring the great outdoors.Set on a generous 50 by 150-foot lot, this property features two road accesses and ample parking with over 6 spaces, making it perfect for hosting family and friends.This beautifully maintained cottage boasts an inviting eat-in kitchen, three cozy bedrooms, and a well-appointed bath, providing a comfortable and relaxing retreat.Enjoy the convenience of three newly installed electric AC units to keep you cool during the warm summer days, as well as a gas fireplace for romantic nights. **Upgraded Amenities:** The property features an upgraded 200-amp electrical service, ensuring you have all the power you need for modern living. Additionally, a new LG washer/dryer combo adds to the convenience of this lovely home. Recently installed broadloom throughout adds warmth and comfort, enhancing the cottage's inviting atmosphere.82 Beach Rd is perfectly situated for those who appreciate the beauty of nature and the tranquility of lakeside living. With easy access to Sawlog Bays sandy beach and the picturesque trails of Awenda Provincial Park, you can enjoy a variety of outdoor activities right at your doorstep.Perfect for Family and Friends:This serene cottage is ideal for creating cherished memories with family and friends. Imagine evenings spent around the fire, soaking in the stunning sunsets, and making the most of the beautiful surroundings.Dont miss out on this incredible opportunity to own a slice of paradise at 82 Beach Rd. Your journey start envisioning your life in this tranquil retreat! (id:61852)
RE/MAX Millennium Real Estate
37 Daphne Crescent
Barrie, Ontario
Welcome to this exceptional semi-detached legal duplex in Barrie's sought-after North East end - ideally located just steps from schools, transit, shopping, and quick access to Highway 400. Perfect for investors, multigenerational families, or first-time buyers looking for rental income, this well-cared-for property offers space, flexibility, and pride of ownership throughout. The upper unit offers a warm and functional layout ideal for family living. A charming covered front porch offers a welcoming entrance into a bright open-concept living and dining area. The flow continues into a thoughtfully designed kitchen and a sun-filled rear addition, perfect as a home office, sunroom, or creative retreat. Upstairs there are 3 good sized bedrooms along with a large 4 piece bathroom including laundry and fantastic storage space. Entire second level has original hardwood flooring under the carpet if you prefer carpet-free living. Step outside to enjoy a beautifully updated exterior, with recent upgrades including newer siding, roof, eavestroughs, soffits, and fascia. The large deck and interlock patio offer seamless outdoor living and entertaining space, while two garden sheds and an exterior storage room provide ample storage for both units. The self-contained 1-bedroom, 1-bathroom basement apartment offers its own private entrance, dedicated laundry, and plenty of privacy making it perfect for extended family, guests, or generating rental income. Additional highlights include a double-wide driveway allowing ample parking for both units and a convenient rear gate access to Ferris Lane, making public transit a breeze. Whether you're looking to live in one unit and rent the other, house extended family, or invest in a turn-key property with great potential, this move-in-ready duplex checks all the boxes. Flexibility, space, and income potential in one neat package - come see for yourself! (id:61852)
Sutton Group Incentive Realty Inc.
98 Babcombe Drive
Markham, Ontario
Live Elevated in Bayview Glen Stunning 2025 custom-built luxury on a premium 60 lot w/ 4,000+ sq ft of refined living space. This brand-new gem offers soaring 11 clgs on main, 9 up, and the rare chance to be the first to enjoy it a fresh start in one of Thornhills most coveted enclaves. Contemporary design w/ open-concept layout, oversized windows & seamless flow. Chefs kit features quartz island, B/I Dacor appls, custom cabinetry & designer finishes perfect for entertaining. Smart home tech manages lighting, sound & security. Over 175 pot lights (in/out) + full-spectrum architectural downlighting. Hi-efficiency HRV system ensures filtered air & year-round comfort. Main floor offers a home office & access to heated double garage. 4 spacious BRs up, each w/ensuite or semi-ensuite. Lrg prim suite w/ spa-like bath & dual W/I closets. Prof-finished bsmt offers 2 BRs, 1 bath, rec rm & wet bar ideal for in-law or multi-gen use. Energy-efficient double-glazed garage doors. Driveway parks 6+ cars. Rear yard ready for future pool, cabana or garden suite a rare luxury in this area. Top private schools nearby incl. Bayview Glen, Crescent, & TFS. Easy access to Hwy 407, Bayview Golf & Country Club, parks, shops & fine dining. Prestigious, family-friendly community w/ strong demographics & high resale values. (id:61852)
Sutton Group-Admiral Realty Inc.
1807 - 1 Grandview Avenue
Markham, Ontario
Walking Distance to Yonge/Steeles, 2 Bedroom plus 2Den with 2 Bath, Seperated Bedroom, Living Room and Dining Room Combined, Sun filled South exposure. Gourmet Kitchen with built-in appliances. Close to Transit, Shopping. (id:61852)
Right At Home Realty
106 - 67 Saigon Drive S
Richmond Hill, Ontario
Experience modern luxurious living at The Hill on Bayview. This brand new, never-lived-in, 2 bedroom and den offers spacious open-concept living/dining/kitchen that's ideal for entertaining. This south-facing, sun-drenched unit offers open concept main floor with 10' ceilings. The functional kitchen offers the use of built-in appliances, and an extra spacious island is ideal for the chef in you. Built in appliances included: B/I glass cooktop, B/I fridge, B/I dishwasher, B/I oven, B/I Stainless steel hood fan. The patio, with privacy fence off the kitchen, is south facing for maximum lighting, ideal for BBQ's and entertaining. Or just lounging. Parking for 2 vehicles and a cantina-like storage are conveniently located near the exit. (id:61852)
RE/MAX Premier Inc.
33 Burleigh Mews
Vaughan, Ontario
Welcome to RoseParkTowns, a newly built and never-lived-in 3-bedroom townhouse in the sought-after Uplands community of Vaughan. Part of the exclusive Stellata Collection, this premium townhome boasts over $30K in upgrades and showcases refined, move-in-ready living with standout modern finishes.The chef-inspired kitchen boasts quartz countertops, top-tier stainless steel appliances, an extended central island, and extended cabinetry with a deep cabinet above the fridge, tailored for both daily function and effortless entertaining. Modern wide plank flooring runs throughout the main floor and upper halls, complemented by smooth ceilings and stained wood staircases. The serene primary retreat offers a spa-like ensuite with a frameless glass shower, quartz vanity, and elegant porcelain tile. The secondary bedrooms are generously sized with cozy broadloom and easy access their own closets and the stylish bathrooms. A bonus is, one offers private balcony access, ideal for a reading nook.The crown jewel? A rooftop terrace paradise, an expansive outdoor space complete with gas line rough-in, perfect for hosting under the city lights or creating your own private escape. A smart layout includes 2-car parking, a rare find in this development. With one spot directly in front of the garage for easy access. Families will love the kid-friendly parkette on-site, while everyone can enjoy nearby amenities like the new Pickleplex, Mayfair Club, top-ranked schools, and quick access to Hwy 407. Nestled in a family-friendly enclave where every detail speaks to elevated living. (id:61852)
Sam Mcdadi Real Estate Inc.
72 Cranbrook Crescent
Vaughan, Ontario
Welcome to 72 Cranbrook Cres. Fieldgate's Popular CEZANNE model, Luxury Living in the Heart of Kleinburg! Discover this immaculate all-brick executive home offering 4 bedrooms, 4.5 bathrooms, a glass-door main floor office, and Approx 4,400 sqft. (3136 sqft above grade as per MPAC & Over 1300 Newley Finished Basement) of luxurious finished living space including a newly finished basement. Step into a grand double-door entrance leading to a bright, open-concept layout with hardwood floors throughout main & upper levels. The upgraded oak staircase with modern metal pickets & pot lights add elegance throughout. The chefs kitchen features quartz countertops, porcelain tile flooring, a gas cooktop with Samsung electric oven, & abundant storage, flowing seamlessly into the family room with a custom entertainment unit & cozy gas fireplace perfect for gatherings and relaxation. The main floor office with elegant glass doors is ideal for remote work or study. Upstairs, find 4 spacious bedrooms, including a luxurious primary suite with a spa-like ensuite, featuring an oversized glass-enclosed shower, jacuzzi soaker tub, double quartz vanity, & a generous walk-in closet. Finished Basement offers a full bathroom, kitchenette with a bar & beverage fridge, entertainment room with ceiling speakers, a playroom/flex space, & ample storage perfect for guests or multi-generational living. Enjoy outdoor living with a beautifully landscaped backyard, deck, & gazebo, creating a private retreat for summer evenings. The garage features epoxy flooring & overhead storage. Smart and security features include a 6-camera security system, smart video doorbell, fiber optic wiring to the family room & basement, & an installed alarm system for peace of mind. Located in one of Kleinburg's most prestigious neighbourhoods, this home offers the perfect blend of style, functionality, and luxury for families & professionals seeking a move-in-ready executive property close to schools, parks, & amenities. (id:61852)
RE/MAX Millennium Real Estate
Potl97 - 49 Burleigh Mews
Vaughan, Ontario
Rosepark Towns in the Heart of Thornhill: Demand Centre & Atkinson location. Brand new executive three-bedroom townhome. Magnificent end-unit; Stelatta 4 Model with $90,000 of upgrades! Bright & spacious with large windows, exquisite finishes throughout: Hearingbone Hardwood floors, Porcelaine tiles, Quartz counters, LED Potlights. Gourmet kitchen with large island and quartz countertops. High baseboards, door casings, Smooth ceilings and upgraded hardware throughout. 3 Spa-like bathrooms. Tons of potlights. Elegance and luxury living at its best. Overlooks the private parkette/playground w/view on the public park. Enjoy afternoon sun and beautiful susnsets from your private roof-top Terrace. Brand new Stainless Steel Bosch appliances. Steps to top schools, parks, public transportation, Promenade Mall, places of worship, community centre, Theatre. 5 minute drive to Hway 7/ETR, Hway 404. (id:61852)
Sutton Group-Admiral Realty Inc.
11 Jasmine Square
Brampton, Ontario
WELCOME T0 11 JASMINE SQUARE,BRAMPTON: END UNIT!!!!Freehold Town House Just like Semi-Detached, and steps away from Professors Lake with no sidewalk. Renovated and Well Maintained in Convenient Location with No House at the Back Features Functional Layout with Bright & Spacious Living/Dining Combined Walks out to Privately Fenced Oasis in the Backyard with Large Deck to Above Ground Pool for Staycation, Perfect for Family Gathering...Garden Area with the Balance of Grass for Relaxing Summer or Peaceful Mornings...Gate at the Back Fence Walk Out to the Street Behind...Modern Upgraded Kitchen with Updated Cabinets Overlooks to Front yard with 2 Parking Space on the Driveway...2nd Floor Features 3 Generous Sized Bedrooms with Lots of Natural Light and Full Washroom...Professionally Finished Beautiful Basement Offers Endless Opportunities with Large Rec Room with Vinyl Flooring and Pot Lights...3 PC Ensuite...Potential for Law Suite or For Growing Family...Ready to Move in Home Close to all Amenities such as Parks, Schools, Public Transit, Hwy 410 and Much More!!!! (id:61852)
RE/MAX Gold Realty Inc.
102 - 55 Bamburgh Circle
Toronto, Ontario
Luxury and well-maintained Tridel building in a high-demand area. This spacious 2+1 bedroom unit has been fully renovated with over $70,000 in upgrades (2021 & 2023), featuring sun-filled rooms and an open-concept layout. The bright solarium can be used as a third bedroom or office. Renovation highlights include smooth ceilings with pot lights, upgraded baseboards, stylish laminate flooring, 1x2 designer tiles, quartz countertops with matching quartz backsplash, newer stainless steel appliances (2023), under-cabinet lighting, custom window coverings and shutters, elegant light fixtures, and fully renovated kitchen and bathroom. Located in the sought-after school zones of Dr. Norman Bethune C.I. and Terry Fox P.S., residents also enjoy 24-hour security and premium amenities including an indoor pool, tennis courts, a fully equipped gym, and more. Just steps to TTC, Highway 404, library, T&T Supermarket, McDonald's, pizza shops, banks, and a variety of retail stores. A must See! (id:61852)
Century 21 Leading Edge Realty Inc.
1402 Stillmeadow Lane
Pickering, Ontario
Look No Further - Brand New Premium Modern Contemporary Upgraded Detached Home - Freshly painted and renovated with potlights and new floor on 2nd floor - Situated On A Premium Lot Facing Park. This Home Offers 4 Spacious Bedrooms + Office Overlooking Park On Main Floor. Open Concept. Features - Upgraded Hardwood On Main Floor, Kitchen W/ Quartz Counters & Modern Stainless Steel Appliances, Master W/ Large W/I Closet & 3 Pc Ensuite, Good Size Bedrooms With Large Closets, 2nd Floor Laundry (id:61852)
Zolo Realty
1488 Greenvalley Trail
Oshawa, Ontario
!!! Welcome to 1488 Greenvalley Trail, !!! Absolutely Gorgeous !!! Fully Upgraded !!! Well maintained !!! Detached Corner lot in Desirable North Oshawa. This Fine Field Built Home Provides approximately 4000 Sq Feet Of Finished Living Space. The Primary Entrance Boasts A 24 Foot Ceiling & New Double door with Keyless Entry, Main Floor features A Wrap around Staircase, Separate Family with Fireplace, Living, Dining, with Coffered ceiling, Pot lights, upgraded hardwood flooring , Black and White Fully Renovated Kitchen With Centre Island W/ Quartz Counters, Custom Backsplash, S/S Appliances, Coffee Station Ideally Suited For Entertaining Family And Friends. Bring The Outdoors In With Upgraded Deck Overlooking The Backyard Oasis W/Salt Water Pool And Fully Landscaped Backyard W/Grey Slab Interlocking. The Second Floor Is Equipped W/ A Spacious Primary Bedroom W/Double Door Entrance, 4 Piece En-suite & Walk-In Closet And Three Additional Bedrooms. The Professionally Finished Walk-Out Basement Provides Additional Living Space / In-Law Apartment W/ Family Room with Fireplace, 2 Bedrooms + Den, 2nd Kitchen with Coffee station & Laundry And 3 Piece Bath W/ Quartz Counters. Suburban Living At Its Best. EXTRAS: New Front Double Door, New Walkout Basement Double Door, New Garage Doors and Openers, Heated /Insulated Garage with Polypropylene Flooring, 16 x 36 Heated Salt Water Pool W/4 Therapy Spinner Jets & LED Lighting W/Remote & Self Cleaning System, Fully Covered Backyard Fence, Custom Automatic Canopy Hood On Upper Deck W/ Glass Railing, Custom Storage Cabinets, High graded Interlocking (id:61852)
Century 21 Atria Realty Inc.











