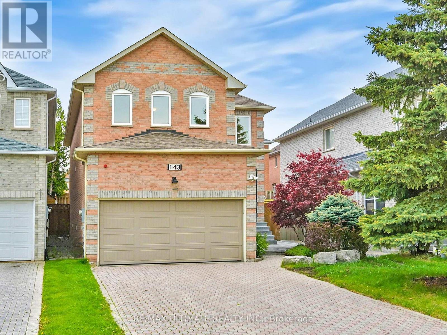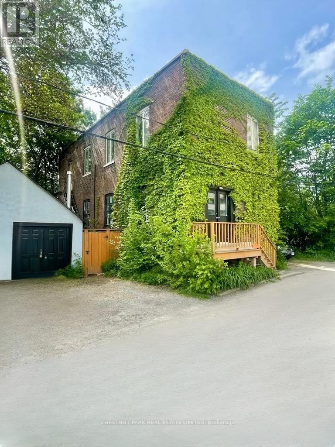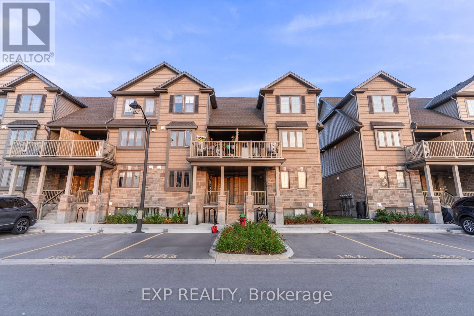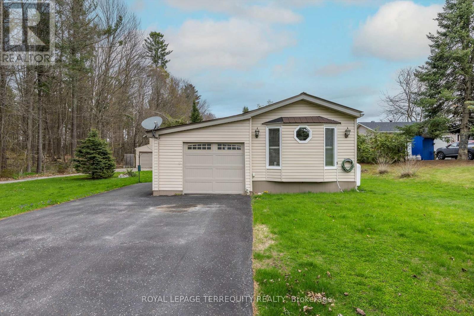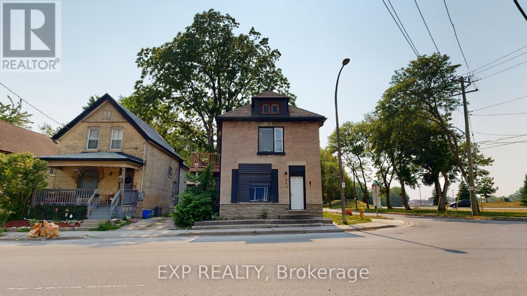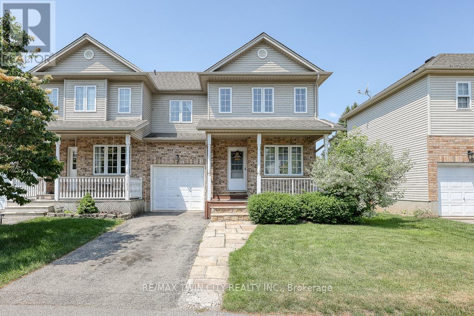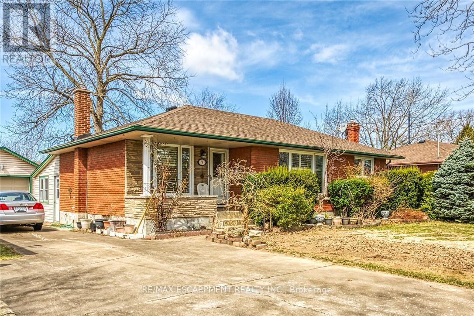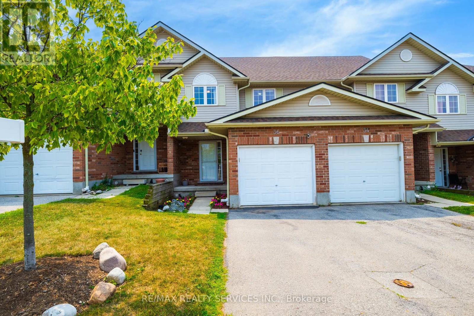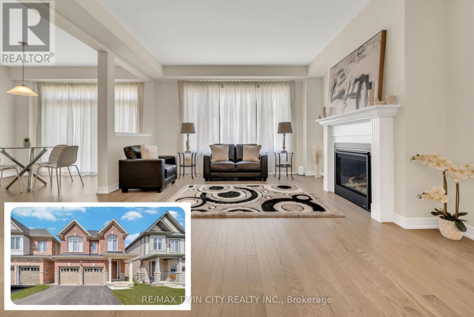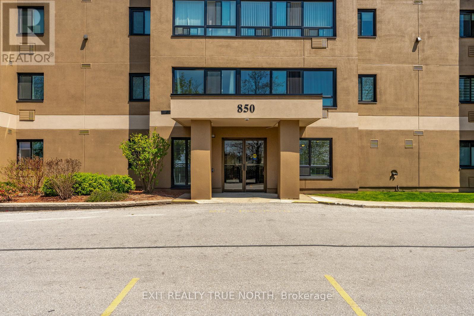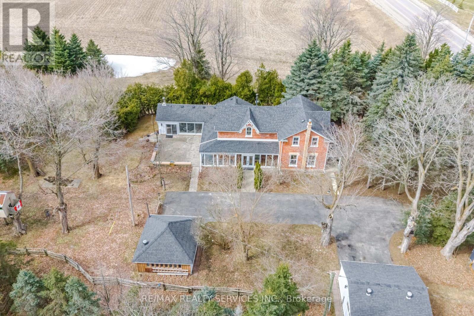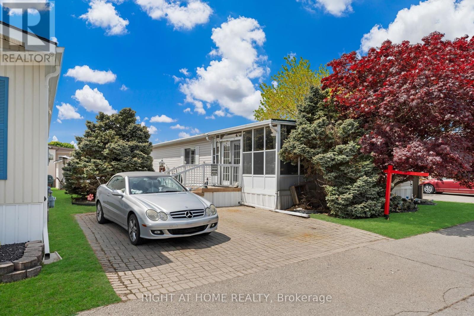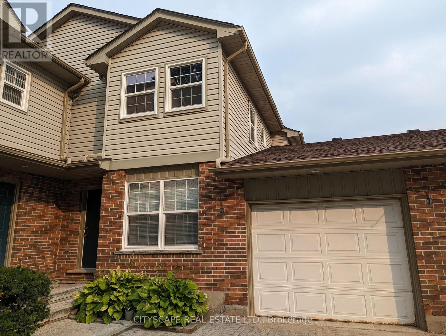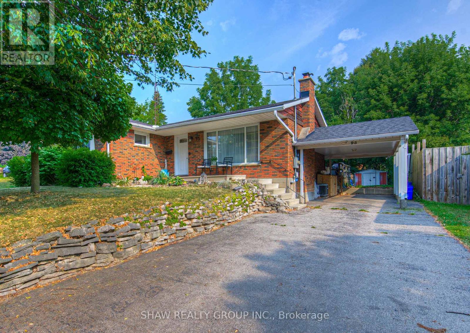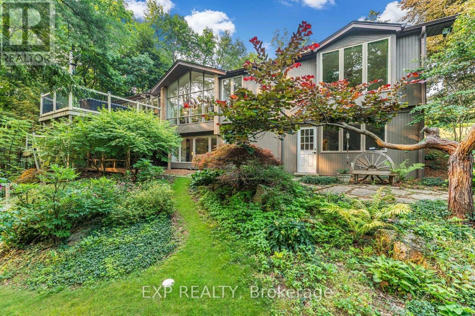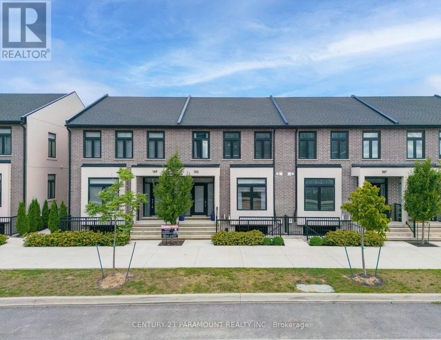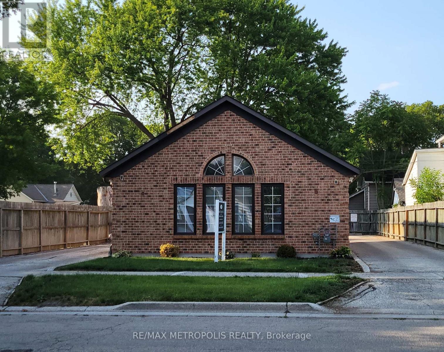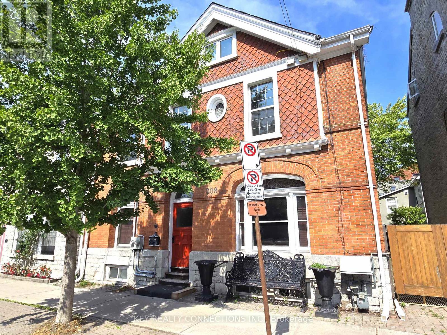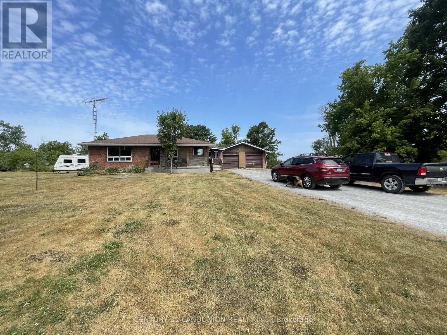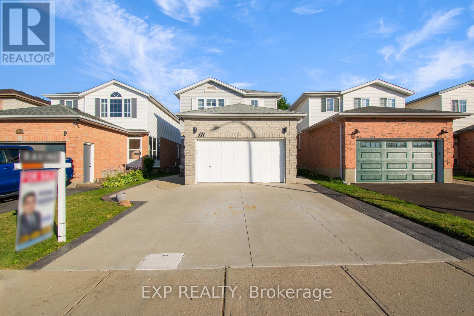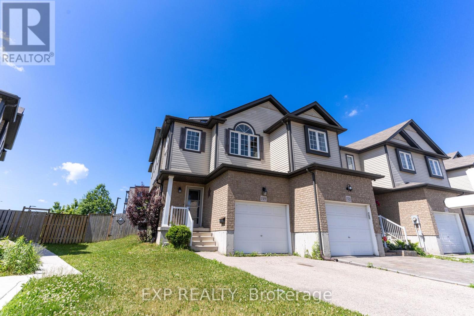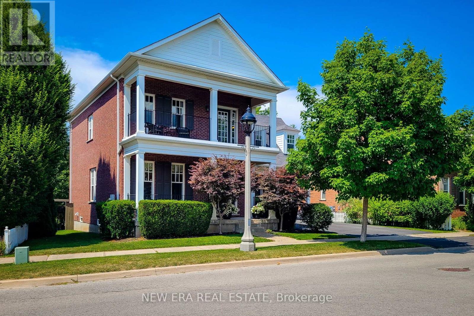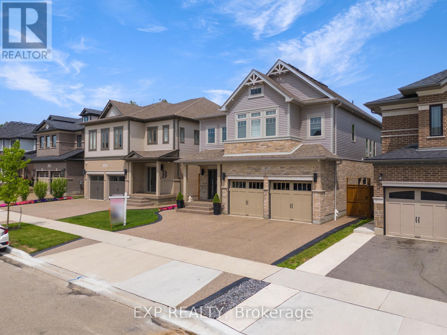24 William Street W
Tillsonburg, Ontario
Step into nearly 3,500 square feet of exquisite living space in this one-of-a-kind, custom-built home with very unique and high quality finishes. Designed with a modern Mediterranean flair, this residence offers a seamless blend of style and functionality, perfect for contemporary living. The journey begins at the custom arched front door, leading you into bright, meticulously decorated spaces. Large windows throughout flood the home with natural light, creating an open and airy ambiance. The living room features soaring 20' ceilings and a stunning gas fireplace, perfect for cozy evenings. The thoughtfully designed kitchen boasts a perfect work triangle, modern appliances, and plenty of space for culinary creativity. Ascend the custom-designed, elegant staircase to discover three spacious bedrooms. The primary suite is a private haven, complete with an electric fireplace, walk-in closet and a spa-like ensuite bathroom. The ensuite features a tiled shower, freestanding tub, and a custom vanity offering a tranquil retreat after a busy day. Step out onto the second-floor balcony from the primary bedroom is a perfect spot for morning coffee or stargazing under the night sky. The upper floor also includes a versatile loft area, ideal as a flex space for relaxation or work. With panoramic views of the neighbourhood and breathtaking sunrises and sunsets, this space truly stands out.The basement offers a fully finished apartment with a spacious bedroom, a 4-piece bathroom, and a recreation room is perfect for guests or additional living quarters. Step outside to your private backyard oasis, designed for summer entertaining. The custom patio and fence provide a stylish setting for barbecues and gatherings. (id:61852)
Sotheby's International Realty Canada
Bsmt - 7 Twistleton Street
Caledon, Ontario
Beautiful Premium Lot Backing Onto Green Space. Newly built Legal Basement apartment with separate entrance. Laminate throughout, 2 Bedrooms and one 4 Pc bathroom. Walking Distances To Schools, Shops, Public Library, And Community Centers. Tenants pay 30% utilities and one car parking is included.NO Smoking and No Pets. (id:61852)
Royal LePage Ignite Realty
2459 Nichols Drive
Oakville, Ontario
Stunning Fabulous Custom Built Executive Home Only 7 Years old with Smooth Ceilings, With 5 Bedrooms + Den and 5Bathrooms in the Heart of Oakville , Prime Location Close to Top Rated Schools, Public Tranit, Trails. This Smart Home withalmost 5,469 square feet of finished living space including the Basement with a Large Recreation Area, with A Wet Bar, and ACold Cellar. Soaring 10 Feet ceilings on the Main Floor, 9 Feet Ceilings on the 2nd Floor and Lower Level. Living Area withsoaring 20' Coffered ceilings Open to Above, Separate Family Room With Gas Fireplace. Elegant Chandeliers, solid oakstaircase with Wrought Iron Pickets, Pot Lights Througout, Upgraded Large White Gourmet Kitchen, With Built in StainlessSteel Appliances, Plenty of Cabinet Space, Upgraded Hardwood Floors, and Porcelain tile in the Foyer and Kitchen, completesthis stunning main floor. This property offers Hardwood throughout, Crown Moldings, designer lighting and Over-sizedwindows with tons of natural light on every level. Great for entertaining, Gourmet Kitchen features custom cabinetry, centerisland, designer back splash, quartz counter tops and high end Built In Kitchen Aid Appliances. Also Features A SeparateDining room complete with Built In Servery. The Upper level has 4 Bedrooms each with its own En-suite Bathrooms & W-inClosets. Primary Bedroom has A luxurious 5 piece bathroom with Double Sinks, Heated floors, Fireplace and his/hers w-inclosets. Convenient second floor Laundry Room with a Laundry Sink and A Window. Lower level features 9' Ceilings withapprox 1800 square feet of living area. Entertainers dream Basement upgraded with heated floors, Wet bar, 5th bedroom withen-suite bathroom and A Walk-in closet. Attention to detail is apparent throughout this entire home! Interlock stone drivewaywith parking for 4 cars & walkway. 200 amp electrical panel, Ceilings speakers, CVAC and more! Walk out from the Kitchen toA Deck, and a Large Fully Fenced Back Yard. (id:61852)
RE/MAX Real Estate Centre Inc.
143 Halterwood Circle
Markham, Ontario
Gorgeous Monarch Detached Home Located In A High Demand Neighbourhood. Newly Renovated, $200K Renovation on Main & Second Floor: New Wood Flooring, Staircase, Kitchen Cabinets, Quartz Countertops, All Bathrooms, Pot Light, Smooth Ceiling, All Ensuite/Semi Bedrooms. New Appliances - SS Stove, SS Fridge & SS Range Hood. Direct Access to Garage. New Windows And New Water Tank (Owned). New Interlock Driveway - Park 4 Cars. New Fence. Professional Finished Basement w/ 1 Bedroom/Bath. Walking Distance To High Ranking Markville SS/Unionville P. S., Toogood Pond Park, Unionville Main Street, Markville Mall, GO Station, HWY 407/404, York U Campus, YMCA. House is like NEW! Show and Move In! (id:61852)
RE/MAX Ultimate Realty Inc.
156 Sussex Mews
Toronto, Ontario
Nestled amongst the splendid Victorian homes and modern commercial structures of Harbord Village, tucked away on the west side of Sussex Mews, stands this counter-culture Bohemian oasis. Once an industrial building from bygone era of early 1900s Toronto, this 2 storey brick edifice is now home to 3 private residences and is situated on a spectacular 75-foot-wide lot. Perfect for the empty nester, the up and comer, or the visionary developer who wants to create a laneway style, one of a kind chic, urban pied-a-terre or a block of brownstone townhomes, 156 Sussex Mews represents a truly unique real estate investment opportunity in one of the most culturally diverse and vibrant areas in central Toronto. The Main Floor suite features 2 bedrooms, 1 bath, and is an airy, loft-like slice of Soho in Toronto with 10 ft + ceilings. Charming upper-level owners' suite features 2 bedrooms, 1 bath, and is a cozy space with a walkout to a private garden. Garden level suite features 1 bedroom and 1 bathroom with a working wood burning fireplace and a private walkout to a patio lounge space. The property also includes a separate stucco structure as per the survey, previously used as an artist studio with access to the side yard. (id:61852)
Chestnut Park Real Estate Limited
20b - 85 Mullin Drive
Guelph, Ontario
Welcome to this beautifully designed stacked townhome at 85 Mullin Drive Unit #20B, Guelph, where style, functionality, and location come together seamlessly. The main level offers a spacious 2-piece bathroom and an open-concept living area with a walkout to a private deck perfect for summer BBQs or relaxing by a fire table. Downstairs, the rare walk-out basement adds brightness and convenience, featuring two generously sized bedrooms with large windows, a full 3-piece bathroom, in-unit laundry, cold storage, and hidden utility space for a sleek, uncluttered feel. Enjoy parking right at your front door, ample visitor parking, and a vibrant, family-friendly community filled with parks, splash pads, trails, and nearby conservation land. This move-in-ready gem truly checks all the boxes modern comfort in a peaceful, connected neighborhood. (id:61852)
Exp Realty
Yard - 200 Arvin Avenue
Hamilton, Ontario
Versatile yard space available at approximately 3,500 sq ft (85 ft x 40 ft). Ideal for storage containers, bus or commercial vehicle parking, construction material storage, landscaping equipment, and other clean outdoor uses. Flat and accessible lot with easy access for large vehicles. Centrally located in Stoney Creek with quick access to major roads and highways. Perfect for businesses in need of flexible outdoor space. (id:61852)
North 2 South Realty
65 Chandos Street
Havelock-Belmont-Methuen, Ontario
Looking for the Perfect Retirement Spot?! Take a Look at this Mobile Home in Sama Park - Minutes from Havelock and Marmora. Located Just off Highway 7. Spacious Bedroom, 2 Baths, Larger Kitchen Plus Airy Sunroom With Propane Fireplace. Well Landscaped Lot At Edge Of Wooded Area. Very Private Setting - And As An Added Feature, A Double Car Garage With A Second Storey!! 2 Hours From the GTA (id:61852)
Royal LePage Terrequity Realty
66 Woodbine Avenue
Welland, Ontario
The best value and best opportunity home to own or to invest in Welland. Just 5 year old 3 Bed room Detached home with stone and stucco elevation, 9 Feet ceiling,huge windows,double car garage,Master bedroom with en-suite bath & walk-in closet,laundry on second floor. eat-in kitchen.Unspoiled basement with separate side entrance. (id:61852)
RE/MAX Realty Services Inc.
771 Fable Crescent
Mississauga, Ontario
Absolute Amazing Property for first time home buyers or investor !! Your Search For An Amazing Home Ends Here! Open Concept Living, 1760 Sqft Home With Spacious 3 Bedroom 3 Washroom ThatBoasts Of California Shutters And No Carpet Throughout The House! Freshly Painted. Close ToHighways 401, 407 , Schools, Shopping And Public Transit! Priced For Quick Action. LargeFoyer. (id:61852)
Tri-City Professional Realty Inc.
Ph05 - 200 Keewatin Avenue
Toronto, Ontario
Welcome to The Residences of Keewatin Park. Situated on a charming, leafy, tree-lined street in one of Toronto's most prestigious and established neighbourhoods, this exclusive boutique building of just 36 estate-style suites offers a rare blend of elegance, privacy, and timeless design. A true haven for the discerning buyer seeking a refined pied-a-terre or an opportunity to downsize. Step into this exquisite 2-bed residence where sophistication meets comfort. The open-concept living and dining area is adorned with premium finishes, hardwood floors, and floor-to-ceiling windows that flood the space with natural light. A walkout to a covered terrace invites you to enjoy serene moments in the fresh air, year-round. The chef-inspired Scavolini kitchen is a masterclass in design featuring sleek quartz finishes, a waterfall island with generous storage, a gas cooktop, full-height backsplash, and integrated Miele appliances. The primary suite is complete with a walk-in closet and a spa-like ensuite offering double sinks, a freestanding soaker tub, and a large glass-enclosed shower. The second bedroom is equally inviting, with floor-to-ceiling windows and a spacious closet. This unit is truly unique, boasting not one, but *TWO* outdoor spaces. The upper level presents the crown jewel: an expansive, almost 1,000 sqf. rooftop terrace - perfect for al fresco dining, summer entertaining, or simply relaxing under the sky. Whether you're hosting guests, tending to your garden, or letting your pet enjoying fresh air, this outdoor escape is yours to enjoy. At The Keewatin, every detail has been masterfully considered offering an elevated lifestyle defined by comfort, design, and privacy. Just steps to Sherwood Park and a short stroll to the boutiques, cafes, and transit along Yonge and Mt. Pleasant, this is truly a rare urban retreat in a setting that feels like home. (id:61852)
Royal LePage Terrequity Realty
95 Penny Lane
Hamilton, Ontario
Stunning Upgraded Freehold Townhome in Heritage Green, Stoney Creek Welcome to this beautifully upgraded 3-bedroom, 3-bathroom freehold townhome, ideally situated in the heart of Stoney Creeks highly sought-after Heritage Green community. Boasting a spacious and functional layout, this move-in ready home is designed for both comfortable everyday living and stylish entertaining. Step inside to find modern upgrades throughout, including flooring, and elegant light fixtures, on the main floor. The gourmet kitchen is a true centerpiece, featuring a large island, quartz countertops, stainless steel appliances, and a gas range perfect for home chefs and family gatherings. Upstairs, the generous primary suite offers a walk-in closet and a private ensuite bathroom, while two additional well-sized bedrooms share a second full bath. Enjoy the convenience of second-floor laundry for easy everyday living. Outside, relax or entertain in the fully fenced backyard with southern exposure and a beautiful very private Wooden Deck ideal for sunny afternoons. Located just minutes from top-rated schools, scenic parks and waterfalls, shopping, and with quick access to the Linc and Red Hill Parkway, this home combines location, style, and practicality perfect for families and professionals alike. (id:61852)
Right At Home Realty
553 Quebec Street
London East, Ontario
Amazing Investment Opportunity Located in the heart of London! This turn-key, low maintenance legal duplex in Old East Village will be an amazing addition to your portfolio. Close to downtown, Western Fair Farmer's Market and all amenities including bus routes to both Fanshawe College and UWO. Perfect for anyone looking for a spacious, cash flowing investment or a mortgage helper to ease your payments. This building features 2 spacious units has an extensive list of recent updates: Three Hydro meters and updated Electrical Panels (2022), Roof (2014), Siding/eavestrough/soffits/fascia (2021), Updated plumbing (2021), Furnace (2019), Fence (2020-2021). In addition, there is coin-operated shared laundry and plenty of parking. Separate entrances for both units and the full unfinished basement for storage/workshop. Fully rented to high-quality A+ tenants for $3600/month. (id:61852)
Exp Realty
2603 - 60 Frederick Street
Kitchener, Ontario
A Must See!!Best location In The Heart Of Kitchener! This Beautiful 555Sq Ft Of Living Space Features 1 Bed + Den (Can be used as an office or a small bedroom), 1 Parking, 1 Storage Locker & A W/O Balcony. The Unit has High End Interior Finishes Such As Quartz Countertops, Porcelain Tiles. Located At 60 Frederick St, Highly Sought After Dtk Condos! - A Short Walk To Google, Deloitte etc. City Hall, Close To Public Transit, Next To LRT, Restaurants, Enjoy Stunning, Unobstructed Views From the balcony. Amenities In Your New Home Includes State Of The Art Fitness Center/Yoga Room, Rooftop Terrace, Bbq Area, Underground Parking, Advanced Security Rent Includes Heat, Ac, Water, And Internet You Pay For Hydro And Tenant Insurance! (id:61852)
RE/MAX Gold Realty Inc.
9 - 149 Snyder's Road E
Wilmot, Ontario
A great 2-Storey semi-detached home located on the private cul de sac of Coachman's Lane in Baden perfect for First- time homebuyers or Investors!. This 3 bedroom 1.5 bath home has an attached garage, with inside access. Enjoy the open concept floorplan, kitchen island plus sliders to a beautiful deck and fully fenced yard. Upstairs are 3 good size bedrooms and a main bath. Downstairs youll find the perfect recroom for more family time. GRT bus stop at end of lane, with parks & schools nearby. Condo fees are only $190/month & include snow removal, common area maintenance and private garbage removal. Visitor parking is at the end of the lane. Baden is a fantastic community located close to Kitchener-Waterloo, with easy access to the expressway. Don't miss this one! (id:61852)
RE/MAX Twin City Realty Inc.
109 - 21 Diana Avenue
Brantford, Ontario
Location, location! Attention first-time home buyers and investors! Welcome home to 109-21 Diana Avenue, a well-maintained end-unit townhouse located in the highly sought-after West Brant community. Offering 3 beds, 2.5 baths and a single attached garage!This end-unit freehold townhome sits on a desirable lookout lot, allowing for larger basement windows and backing onto a playground with no direct rear neighbours, offering added privacy and peaceful views. The roof, windows, furnace, and A/C were all new in 2016, and the home includes tasteful exterior upgrades and modern mechanical systems for peace of mind.Inside, you're welcomed by a bright, freshly painted interior featuring California shutters throughout, hand-scraped engineered hardwood on the main floor, and stylish light fixtures. The main level offers a spacious open-concept layout with a comfortable living and dining area, and a convenient two-piece powder room just off the tiled foyer. The kitchen is equipped with upgraded cabinetry, a neutral subway tile backsplash, stainless steel appliances, and patio doors leading to the upper-level deck perfect for relaxing or entertaining.Upstairs, the spacious primary bedroom includes a walk-in closet and a private ensuite with tile flooring and a tub/shower combination. Two additional bedrooms offer ample space and natural light, along with a full main bathroom.Located in a family-friendly neighbourhood close to schools, parks, and everyday amenities, this home is move-in ready and ideal for those looking to invest in comfort, convenience, and community. (id:61852)
Revel Realty Inc.
5 Hill Avenue
Brantford, Ontario
Welcome to Terrace Hill! This warm and wonderfully updated 3-bedroom detached home is nestled in the heart of the community, offering both charm and peace of mind. All the big-ticket items have already been taken care of - from major mechanicals to key renovations - so you can simply move in and enjoy. Recent updates include: Main Roof, 100 amp electrical panel, waterproofing (back of home), pot lights, sump pump, Most Windows, Bathroom vanity & toilet, washer & dryer (2021), High efficiency furnace, A/C, Driveway (2022). Back Roof & Fridge (2025). Breezy Main floor layout features living, dining and large family size renovated kitchen with walkout to yard plus a generous main floor bedroom with French doors. Modern family size kitchen overlooks and walks out to your private backyard playground. A big backyard is perfect for all of your entertaining and features multiple patio and garden areas plus a large shed. Upstairs you'll find two additional bedrooms - a primary bedroom with large closet and a second bedroom perfect for home office, nursery, or a growing family. Large bright renovated washroom includes a main floor laundry space. The basement provides additional opportunities for a home gym/storage space ++ The perfect starter family home to a downsizers delight and everyone in between. LED lights throughout, main floor laundry, loads of custom storage. Everything at your doorstep - Shopping, grocery, loads of restaurants, Wayne Gretzky sports complex, Hwys 403++ Kids here go to Prince Charles PS. North Park CI & VS. École Confédération ES (id:61852)
Keller Williams Referred Urban Realty
98 Calla Terrace
Welland, Ontario
Discover this fantastic opportunity in a serene, well-established neighborhood, conveniently located near schools, parks, and major amenities. This delightful family bungalow features bright and spacious rooms, including 3 bedrooms and 2 bathrooms. The fully finished lower level adds extra living space, perfect for a growing family. Enjoy the convenience of a double garage and the outdoor appeal of a large deck, shed, and fenced yard on a generous lot, providing ample space for outdoor activities. This home is a must-see! (id:61852)
Orion Realty Corporation
9 Gavin Drive
St. Catharines, Ontario
THIS WELL MAINTAINED 4 (3+1) BEDROOM,FEATURES 2 FULL BATH BUNGALOW IS NESTLED in a picturesque and HIGHLY DESIRABLE TREE-LINED STREET, IN A SOUGHT AFTER NEIGHBORHOOD, THIS HOUSE SITS ON A WIDE LOT WITH EXTRA LONG DRIVE WAY ALLOWING FOR A LOT OF PARKING ROOM. ADDITIONALLY THERE IS A LARGE DETACHED GARAGE AND A BEAUTIFUL SUN-ROOM. This house boast refinished HARDWOOD FLOORS, fully finished basement and large windows. THE ROOF IS NEWLY REPLACED, CENTRALLY LOCATED WITH EASY ACCESS TO MAJOR HIGHWAY, RESTAURANTS, PARKS, SCHOOLS AND SHOPPING CENTRES. (id:61852)
RE/MAX Escarpment Realty Inc.
36 Fallowfield Drive
Kitchener, Ontario
Welcome to 36 Fallowfield Dr, this cozy home is ready to welcome its next family to build happy memories here. Perfect for a single professional or a young family. Conveniently located in a boutique area close to shopping complexes, short drive to Fairview Mall, walk-in clinics, fitness centres, Mclennan Park, schools, library, walking distance to restaurants & 11 min walk to LRT. New dryer 2021, new water softener in 2021 & new roof in 2022. Freshly painted. (id:61852)
RE/MAX Realty Services Inc.
682 Activa Avenue
Kitchener, Ontario
WELCOME HOME! Nestled in the desirable Laurentian Hills/Activa neighborhood of Kitchener. This clean, move-in-ready 3 bedroom 3 washroom home sits on quiet family friendly street just minutes from schools, parks, trails, shopping, and easy access to Highway 7 & 8. Open concept main floor featuring a foyer, 2 pc bathroom and inside access to the garage. Modern open concept kitchen, overlooking the carpet free family room. Walkout from the dining to the fenced yard, storage shed and deck. Upstairs you will find an oversized master bedroom with sitting area and walk-in closet. 2 other bedrooms and full 4 pc bathroom completes the 2nd floor. Finished basement completes with large rec room for entertainment and 3 pc bathroom. Recent upgrades includes - owned tankless water heater(2024), new roof(2022), furnace replaced (2021), concrete driveway (2021), Water softener (2020) and many more!! (id:61852)
RE/MAX Success Realty
261 Broadacre Drive
Kitchener, Ontario
Welcome to 261 Broadacre Drive, Kitchener A Masterpiece of Modern Elegance at this price! Step into a world of luxury with this exquisite Bristol Model home, just a few months old House, boasting a Fully finished basement by the builder. Thoughtfully designed with 4 spacious bedrooms, 5 lavish bathrooms, this residence perfectly balances comfort, style & Luxury. As you enter, a gracious foyer welcomes you at main level where The engineered hardwood flooring flows seamlessly throughout, adding a touch of refinement to every corner. The Living room is a cozy haven, centered around a stylish gas fireplace creating an intimate retreat for relaxing. The dining room is perfect for hosting memorable family gatherings. The heart of this home is the gourmet kitchen, Featuring upgraded LG stainless steel appliances, including a built-in oven, electric cooktop, French door refrigerator & a dishwasher. Breakfast bar adds a casual dining space, and the dinette area, with its large sliding doors, welcomes an abundance of natural light. The main floor is further enhanced by a laundry room & a stylish powder room. Moving Upstairs, there are 4 spacious bedrooms with the primary suite, featuring a dramatic coffered ceiling, an expansive walk-in closet & 5pc ensuite is a spa-like retreat. Three additional generously sized bedrooms provide ample space for family & guests. The Jack-and-Jill bathroom offers convenience for two of the bedrooms, while the fourth bedroom enjoys its own private ensuite. The finished basement is an entertainers dream, featuring 9-foot ceilings and a full bathroom. This versatile space is perfect for a recreation room, home theatre, or even an in-law suite. Located just minutes from St. Josephine Catholic School & RBJ Schlegel Park, this home is ideally located in a sought-after neighborhood, just a short distance from Top-rated schools, trails, community centers & many other amenities. Don't miss the opportunity, Schedule your showing today! (id:61852)
RE/MAX Twin City Realty Inc.
204 - 850 6th Street E
Owen Sound, Ontario
Welcome to 850 6th St E in Owen Sound! This bright and well-maintained 865 sq ft second-floor condo offers a comfortable lifestyle in a prime location. Featuring two spacious bedrooms and a rare private balcony, it's ideal for those seeking convenience and low-maintenance living. The building includes an elevator, controlled entry, assigned and visitor parking, a games room, and is pet-friendly. Enjoy nearby amenities such as the hospital, college, community centre, grocery stores, and shopping. With updated windows and an easy-step tub with a support handle, this condo is move-in ready. Whether you're looking to simplify your lifestyle or invest in a great location, this is a must-see opportunity. (id:61852)
Exit Realty True North
33 - 169 Bismark Drive
Cambridge, Ontario
Welcome to West Galt's Best-Kept Secret! Discover this stunning 3-bedroom, 4-bathroom condo townhouse, a true gem in the highly sought-after Blair Crossing community. With exceptionally low condo fees, this home offers incredible value and a lifestyle of comfort and convenience. Step inside the above-grade more than 1,375 sq ft property to find a bright and open-concept main floor. The spacious kitchen is a chef's delight, offering plenty of cabinetry and counter space, while the living room, with its beautiful flooring, provides a welcoming space for gatherings. Sliding doors lead you to your private backyard and patio, the perfect spot for relaxing and entertaining outdoors. Upstairs, the expansive primary bedroom suite is your private retreat, featuring a large walk-in closet and a full ensuite bathroom. Two additional generously sized bedrooms and a full bathroom complete this level, providing ample space for family or guests. The finished basement adds incredible flexibility with a cozy family room and a fourth Washroom, offering extra living space for a home gym, media room, or play area. Parking is a breeze with a single-car garage and a private driveway. Located in a fantastic neighborhood, you're just minutes away from excellent schools, scenic walking trails, parks, and the beautiful Grand River. Enjoy the convenience of being close to downtown Galt, the University of Architecture, and Highway 401. This home is an absolute must-see! (id:61852)
Cmi Real Estate Inc.
113 - 590 North Service Road
Hamilton, Ontario
Welcome to 590 North Service Rd where modern amenities meet recreational living, just a short walk from the lake! This rare opportunity to own a freehold corner-unit townhome, located just south of the QEW, doesn't come around often. With over 1500 sq feet above ground, this bright and spacious 2-bedroom plus den, 2-bathroom home offers outstanding convenience and value, with a very low monthly maintenance fee. The fee includes visitor parking, common elements, and snow removal. Step inside to discover 9-foot ceilings and a stylish, open-concept kitchen designed for entertaining. It features a large island and plenty of cabinet storage. The sun-filled living and dining area opens to a private balcony - perfect for morning coffee or evening gatherings where you will experience sunset views each evening! The functional den/office nook offers the perfect setup for working from home, with a convenient powder room located nearby. As one of the largest units in the complex, this home offers a spacious primary bedroom with his-and-hers closets, a generously sized second bedroom, and a large semi-ensuite 4-piece bathroom with three windows - all located on the upper level. A very spacious walk-in laundry room, complete with additional storage, is conveniently located on the same floor as the bedrooms. Additional features include a single-car garage with an automatic door opener, inside entry, and driveway parking. As a corner unit, the ground-level foyer offers two separate entrances for added flexibility. Ideally located near shops, restaurants, parks, the harbour, sports facilities, the GO Station, and major highways - and just a short walk to the lake - this well-maintained home is move-in ready and truly a must-see! See website link for more additional features. (id:61852)
Sutton Group Quantum Realty Inc.
1171 Fogerty Street
London North, Ontario
Welcome to Your Dream Rental in Prestigious Stoney Creek, North London! Step into this beautifully maintained, executive-style 2-storey home located on a quiet court in one of North London's most sought-after neighborhoods. Offering 4 spacious bedrooms including an oversized primary suite with a luxurious 5-piece ensuite and a custom walk-in closet this home combines comfort, elegance, and functionality. Enjoy the warmth of a cozy gas fireplace in the bright, open-concept living room. The home features 2.5 bathrooms, a double-car garage, gleaming hardwood floors, fresh paint throughout, and large windows that fill every room with natural light. Outside, unwind in the private, low-maintenance backyard, complete with perennial gardens and a large deck perfect for relaxing or entertaining guests. Located just minutes from top-rated schools, YMCA, library, community center, scenic nature trails, and beautiful parks. Masonville Mall and Western University (UWO) are also just a short drive away. Homes like this are rarely available for rent don't miss your chance to live in luxury and comfort in a truly unbeatable location. Book your private showing today and make this incredible property your next home! (id:61852)
Century 21 Leading Edge Realty Inc.
507506 Highway 89
Mono, Ontario
You have been dreaming of living in a place that is a blend of country comfort with an idyllic estate setting. You have found it. On a 5.42 acre parcel of rolling land, an amazing property designed for relaxation and enjoyment has been created. Start with an original two-storey, four bedroom, and three bathroom century home that has been expanded (to over 3400 sq ft above grade), updated, yet still captures the essence of the original with gorgeous oak woodwork throughout and nine-foot ceilings. Down the tree-lined laneway discover the mixed wood forest on approximately a quarter of the property, with groomed trails through and around the lot. This opens to a wood shed, a two-car garage, a bunkie, horse paddock, pasture, a tree-house, a utility shed, an eleven-hole disc golf layout, the ruins of the original barn, and a secluded firepit. Inside the home you will discover that there are an amazing number of ways to utilize the variety of rooms, including the country eat-in kitchen, dining, den, library, office, sitting room and four bedrooms. Certainly, the incredible solarium with its wood stove, exposed beams, and light-filled space is a focal point and opens to the spacious back patio. A huge bonus is the proximity of the property to the amenities available in both Alliston and Orangeville (under 20 minutes away), and under an hour to Pearson airport. You can own this dream, come experience it. (id:61852)
RE/MAX Realty Services Inc.
129 Birge Street
Hamilton, Ontario
Welcome to 129 Birge Street, in one Hamiltons up and coming North end neighbourhoods. Only minutes from the General Hospital and easy access to amenities, including Barton Village shops and restaurants. Just down the street from the newly revitalized Birge park with an outdoor pool. This charming 1.5 storey 2 bedroom semi detached home is perfect for first time home buyers or investors. There is parking for 2 cars out front as well as extra parking with laneway access off of the large fully fenced backyard. Inside there is over 1100 square feet of finished living space. New modern flooring flows throughout the main level with open concept living and dining area. There is a convenient main floor bedroom currently used as an office area. An updated 4 piece bathroom and large Kitchen with access to backyard which makes it perfect for bbq and entertaining.Upstairs, the primary bedroom has a large dressing area/walk in closet which has potential to be another bedroom/nursery space.Laundry is located in the basement along with utility and storage space. This home is a must see! (id:61852)
Keller Williams Complete Realty
8 - 3033 Townline Road
Fort Erie, Ontario
Fall in Love with this Bright and Open Concept, beautifully maintained 1,220 sq ft bungalow nestled in the sought-after vibrant Black Creek Adult Community in in Vibrant and Scenic Stevensville. Designed for both comfort and entertaining, this Charming Home also features a spacious 180 sq ft Sun-Room and a partially covered 17' x 11' back Deck/Terrace, perfect for enjoying quiet mornings or lively Family gatherings and enjoy the privilege of your manicured side yard. Step inside to discover a formal Dining room ideal for hosting, and a light-filled Kitchen and Family room with soaring Cathedral ceilings. A cozy corner gas Fireplace adds warmth and charm, creating the perfect space to unwind. The Laundry area is conveniently tucked beside the Kitchen, maximizing space and functionality. Down the hall, you'll find ample closets and utility space, a multi-purpose Den/room, a great 5-piece Bathroom with a Jetted Jacuzzi Tub, a spacious Primary Bedroom, and a bright Office/Bedroom with a direct walk-out access to the Deck ideal for work or relaxation. Double paving stone Driveway hosting 2 private parking spots. Outside, a powered 10' x 10' shed provides additional space for hobbies, tools, or seasonal items. Just a short walk from your doorstep, enjoy a vibrant community lifestyle with access to the Community Centre, Tennis Courts, Indoor Whirlpool Spa, Shuffleboard, Heated Indoor & Outdoor Swimming Pools, 2 Saunas and an amazing Library and Gym equipment. Golf and Walking Trails. Lots of activities if you want to be Active like Yoga, Aerobics, Line Dancing, Tai-Chi and Bingo to mention some! Short drive to Niagara Falls, to Crystal Beach, Niagara Safari & Nature Park and much much more! All Park amenities and the Property Taxes included in monthly fee (NOT EXTRA). Don't miss this opportunity to enjoy vibrant, peaceful and carefree living. Schedule your private viewing today! (id:61852)
Right At Home Realty
17 - 250 Keats Way
Waterloo, Ontario
This upgraded three plus one bedroom home five minutes walk from the university comes with three washrooms, is set in a courtyard of 4 homes, has an attached garage with rough in for 220v car charger, electric door opener and direct access to the house, it has a walkout basement to paved patio. Living room has a gas fireplace, custom built cabinets and bookshelves with accent lighting, hardwood flooring, crown moldings, customized baseboards and door casings, patio door to a new deck. Kitchen has new flooring, large window, ceiling fan and open view through living dining area. Upper level has a hardwood hallway leading to, Main bedroom with triple mirrored closet, hardwood flooring, double aspect windows and direct access to the family bathroom. Two further bedrooms with vinyl floor and double closets all bedrooms have ceiling fans. (id:61852)
Cityscape Real Estate Ltd.
95 Silver Street
Brant, Ontario
Welcome to this beautifully built and thoughtfully renovated, open concept, brick bungalow which is full of character and appeal. Nestled on a generous 125 ft lot with a large backyard, this home offers the perfect blend of comfort, convenience, and charm. Ideally located just steps from scenic trail systems, the river, vibrant downtown, restaurants, take-out spots, grocery stores, the fairgrounds, and the hospital. Inside, you'll find a well-designed floor plan featuring 3+1 bedrooms, 2 full bathrooms, and a sun-filled sunroom perfect for relaxing with your morning coffee, enjoying a good book or letting your fur family lounge. The home has been lovingly maintained and updated, including a new roof (2021) and the downstairs full bathroom (2024). The partially finished basement adds a versatile space with room for a recreation area, office, or future in-law suite. Endless potential for the next owner to make it their own. Whether you're looking for a forever home or a place with room to grow, this bungalow is a fantastic find that combines thoughtful updates, a great location, and a welcoming atmosphere. (id:61852)
Shaw Realty Group Inc.
937 Montgomery Drive
Hamilton, Ontario
Oversized Double-Wide Lot (previously 2 separate lots) backing onto Tiffany Falls in Ancaster Heights. From the moment you arrive at this stunning 3+2 bedroom bungalow, the mid-century charm and modern touches invite you in with a striking double-door entry, floor-to-ceiling windows, and vaulted ceilings that flood the main living space with natural light and panoramic views of the forest.This beautifully maintained home offers a spacious and functional layout, featuring a fully finished basement with two additional bedrooms, perfect for extended family or a home office setup. The warm and inviting living room boasts a contemporary fireplace, hardwood floors, and seamless indoor-outdoor living framed by nature. Set on a lush, private lot surrounded by mature trees, this is your opportunity to own a serene escape-just minutes from Ancaster Village, trails, and amenities. A rare find that combines timeless design with the beauty of conservation living. (id:61852)
Exp Realty
153 Summersides Boulevard
Pelham, Ontario
Come and see this unique Freehold Townhouse in a Prime Fonthill location. Built in 2021 with 3 bedrooms, 3 washrooms, and separate additional unfinished basement with entrances at both the front and the back of the unit, waiting for your design, for potential rental income or in-law suite. Only steps to Meridien Arena, 4 mins from Highway 406, close to library, golf course, shopping, community center, gym, dining, Starbucks, Tim Hortons, restaurants, in a safe and friendly community. Combined large living and dining room with walkout to deck. Stylish kitchen with pantry and storage organizers, quartz countertops & stainless steel appliances , over the range stainless steel microwave.No carpets, solid wood stairs, window blinds. Large 2-piece bathroom on the main floor for your convenience.On the second floor primary bedroom is located in the rear with a walk-in closet and a 3-piece ensuite bathroom. Laundry room on the second floor has additional space for storage. Private Single detached garage, located at the rear of the property, plus one additional surface parking. Fully fenced private yard connects the house and the garage. In the basement, separate mechanical room, already framed out, bathroom plumbing roughed in, plus space to add an additional kitchen. Multiple entrances to the basement, at the front, and from the back into the private backyard. This is an amazing feature for a buyer looking for rental income or space for additional family members.Smart locks on both front and back doors.Must see this property, you will not regret your purchase, it feels like a semi-detached home, and dont forget, for additional entertainment, Niagara falls is 15 Mins away.The house has 9 foot ceiling downstairs and 8ft ceiling on the upstairs. Book your appointment, come and see. (id:61852)
Century 21 Paramount Realty Inc.
306 - 85 Duke Street
Kitchener, Ontario
Discover the epitome of urban living with this spacious 1-bedroom plus den condo in the vibrant heart of downtown Kitchener, Large Den Can Be Used As A Guest BR. LRT On The Door Step. The carpet free condo offers a spacious layout, providing ample room for living, working, and entertaining, while providing lots of natural light throughout. The modern kitchen is equipped with a spacious island and stainless steel appliances, ensuring both style and functionality. The spacious primary bedroom, with a walk-in closet offers lots of natural light with wall to ceiling windows. Step outside onto your large balcony directly from the living room, offering a perfect retreat to relax and enjoy city views. Convenience at its best with in-suite Laundry. Furthermore, residents can enjoy access to amenities available in the nearby building at 55 Duke St W. Located just steps from City Hall, immerse yourself in the vibrant energy of downtown living. Comes With 1 Parking & Locker. Tenant to Pay Hydro Bill & Tenants Liability Insurance, close to Office Of google, School of Pharmacy & Victoria Park, Go Station, Rare 10' Ceiling. (id:61852)
Tri-City Professional Realty Inc.
9 - 61 Lake Street
Grimsby, Ontario
Experience the height of luxury living in this stunning bungalow located within an exclusive private enclave at 9-61 Lake Street, Grimsby. Expertly crafted with high-end finishes and meticulous attention to detail, designed to impress both in location and quality! The striking brick and stone façade is complemented by professionally landscaped gardens. Step through the dramatic 20-ft vaulted entry into a spacious great room featuring an Enviro gas fireplace framed by a twisted juniper mantle and 10-foot coffered ceilings. The gourmet chefs kitchen boasts top-of-the-line built-in Wolf range, wall ovens, a Sub-Zero stainless steel refrigerator, custom cabinetry, a breakfast bar, a Kohler 30-inch farmhouse sink, and soapstone countertops. Adjacent to this space is a large dining area, leading to the all-season sunroom, featuring extra-high 12-ft sliding doors- leading to an expansive deck, cedar pergola, perennial gardens, and a screened conservatory ideal for outdoor entertaining. Retreat to the primary suite, a private sanctuary featuring a bespoke, reclaimed barn door, a walk-in closet, and a spa-inspired en-suite with a double vanity, quartz countertops, and a 6-foot freestanding soaker tub. The main-floor guest bedroom offers picturesque views of the gardens, main bath access that include a floor-to-ceiling glass shower, Italian Rohl faucets, a shower-head system, and heated floors, designed to enhance daily comfort. The main level has a dedicated laundry area with a Miele washer and dryer. The finished basement provides a cozy gas fireplace with birch logs, additional bedroom space, and a stylish 2-piece bath. Notable upgrades include a Vassa metal roof, an upgraded irrigation system, a 16 kW backup generator, wide-plank European white oak hardwood flooring, elegant crown mouldings, and more- merging style, functionality, and sophistication in every detail. (id:61852)
Royal LePage Burloak Real Estate Services
310 Severn Drive
Guelph, Ontario
This freehold end-unit 3 bedroom, 3 bathroom townhome is an excellent opportunity to get settled before the school year begins. Families will appreciate the convenience of being just steps to Guelph Lake Public School, Morning Crest Park, Eastview Sports Fields, splash pads, and nearby shopping, restaurants, and everyday amenities. The University of Guelph is only a 10-minute drive, making this property a smart choice for students and families alike. Inside, you'll find a bright open-concept layout. The kitchen offers tons of cupboard and counter space, built in microwave and an eat-in dining area, while the spacious living room is filled with natural light and features a cozy gas fireplace. Walk out to a large deck that overlooks peaceful greenspace and a pond, an inviting retreat to relax or entertain. Upstairs, the primary suite includes a 3 piece ensuite and walk in closet, beautiful windows and photo picture ledge. Put up those awesome family photos! Two additional bedrooms overlooking the pond, a full bathroom, and convenient upstairs laundry complete this level. The finished basement provides added living space, ideal for a rec room, home office, or gym. A newer insulated garage door adds extra comfort and efficiency and with entry into home is super convenient. With parks, trails, and greenspace all around, plus quick access to major highways, this location is hard to beat. Priced competitively and offering a quick closing, this home delivers exceptional value in one of Guelphs most sought-after neighbourhoods. (id:61852)
Mccarthy Realty
140 Cameron Street
Sarnia, Ontario
INCREDIBLE INVESTMENT OPPORTUNITY OR PERFECT FOR A COMMERCIAL OWNER OCCUPIED TENANT TO OWN A PRISTINE, 2,400 SQ FT OF FINISHED SPACE, 1 STOREY COMMERCIAL, PREVIOUS MEDICAL BUILDING WITH CLOSE PROXIMITY TO BLUEWATER HEALTH HOSPITAL & CENTRAL SARNIA AMENITIES. ON-SITE PAVED PARKING IN BACK OF BUILDING, WITH 2 SEPARATE GRADE ENTRANCES AT SIDE & BACK FOR EASY ACCESS FOR PATIENTS OR CLIENTELE. PERFECT SET UP WITH A WAITING ROOM, 2 MAIN OFFICES HAVE VAULTED CEILINGS WITH LARGE SKYLIGHT, BRINGING IN NATURAL SUNLIGHT THROUGHOUT. THERE IS A SPACIOUS RECEPTION AREA & TREATMENT ROOMS ARE WELL APPOINTED. THE ONE 2 PC WASHROOM IS HANDICAP ACCESSIBLE, MAKING PATIENTS ACCESSIBILITY VERY FUNCTIONAL. THE BUILDING IS EQUIPPED WITH A SECURITY SYSTEM & FIBRE OPTIC. POTENTIAL TO ADD ADDITIONAL TENANT(S) FOR ADDED INCOME IN THE LOWER LEVEL ALREADY EQUIPPED WITH ANOTHER 2 PC. WASHROOM & SPACIOUS SEPARATE ROOM LAYOUT. THIS METICULOUSLY MAINTAINED BRICK STRUCTURE HAS GREAT CURB APPEAL & HAS MANY POSSIBILITIES WITH (GC-1) GENERAL COMMERCIAL ZONING. HOT WATER TANK IS ELECTRIC & OWNED (2021), & HI-EFFICIENCY FURNACE BY RELIANCE (RENTAL). (id:61852)
RE/MAX Metropolis Realty
162 - 1960 Dalmagarry Road
London North, Ontario
Welcome to 1960 Dalmagarry Road, Unit 162 a stylish 3-bedroom, 3.5-bathroom townhouse in sought-after North London, ideally located beside Walmart and just a short walk to shopping plazas, restaurants, and banks! This beautifully designed home features an open-concept second floor with a bright living room, elegant dining area, and a modern kitchen with quartz countertops, a large island, and stainless steel appliances. The upper level offers a spacious primary bedroom with ensuite, two additional bedrooms, and another full bathroom. Complete with a 1-car garage and 1 driveway parking, this home blends comfort, convenience, and location book your private tour today! (id:61852)
Exp Realty
75 Melrose Avenue S
Hamilton, Ontario
Absolutely Stunning Home. Just Move in and Enjoy. Walking distance to Shopping District, Trendy Restaurants, Coffee Shops, Gage Park, Schools and Recreation Centre. This home has been lovingly cared for and is awaiting its New Family to Enjoy. High Ceilings on Main floor, beautiful hardwood throughout. All major updates have been done including windows, floors, kitchen, bathrooms, electrical (ESA certified), plumbing (2010). Furnace and On Demand water heater 2023, Concrete Driveway 2020. Separate Entrance to Basement. Spacious two car garage. Plenty of Parking. Easy Highway access and great for Transit and Commuting. (id:61852)
RE/MAX Escarpment Realty Inc.
208 King Street E
Kingston, Ontario
Welcome to 208 King St E., Kingston*Stunning heritage home located just minutes from Queen's University, hospital, parks, library & transit*Freshly painted and updated*As you enter the grand foyer on the right, there is a huge welcoming living room with pocket doors, built-in book shelves, & gas fireplace*On the left you find the main floor office with a window and gas fireplace along with the 1st staircase to the 2nd floor, followed by a spacious dining room offering double doors, built-in storage, window, an updated 3pc bathroom, 2nd staircase to the 2nd floor, main floor primary bedroom offering a skylight, window & 3pc bathroom, the 1st kitchen with stainless steel appliances, pot lights & lots of storage, and an exit to the private, spacious backyard*On the 2nd floor you will find a sitting area, the bright primary bedroom with a fireplace, built-in book shelves, and windows*Plus 3 well appointed bedrooms, 2 x 3pc bathrooms, & 2nd kitchen*The 3rd floor self-contained apartment offers a bright open concept kitchen, breakfast area, living room, bedroom with a walk-in closet, 3pc bathroom, gas fireplace, fridge, stove, built-in dishwasher, washer, dryer, separate heating/cooling system*Walk-out to a huge deck with stairs leading the backyard*The basement consist of the open concept laundry room, 3pc bathroom, and utility room*This is an excellent property to add to your investment portfolio with an opportunity to rent out the entire home, or live in the upper apartment and rent out the rest of the home* (id:61852)
Key Realty Connections Inc.
1319 Palestine Road E
Kawartha Lakes, Ontario
An Rare Opportunity To Own A Fabulous Country Home. Located 15 Minutes From Lindsay, Fenelon Falls, And Beaverton. Close To Balsam Lake, The Beach, And Boat Launch. The Property Nestled On Approximately One Acre Of Land Just South Of Kirkfield! The Property Includes 200 AMP Panel, Over Sized Double Garage Linked To The House With Closed Pathway For Extra Indoor Space. Hot Water Tank Owned. (id:61852)
Century 21 Landunion Realty Inc.
171 Resurrection Drive
Kitchener, Ontario
Welcome to 171 Resurrection Drive, Kitchener a beautifully upgraded, move-in ready home backing onto tranquil greenspace with a fully finished walk-out basement and approximately $100,000 in upgrades completed over the past four years. This impressive property boasts exceptional curb appeal with an extended concrete driveway (2021), elegant concrete side path with circular seating and IP65 lighting (2024), and a fully fenced yard with concrete stairs for easy backyard access. Step inside to discover rich finishes like new laminate flooring (2021), a newly added 2nd upper-floor bathroom (2021), and a fully renovated ensuite with the primary bedroom (2024). The main level welcomes you with formal living and dining spaces featuring accent walls (2024) and pot lights (2021), while the tiled kitchen opens to a large deck overlooking serene greeneryperfect for entertaining or unwinding. Upstairs offers generously sized bedrooms, a dedicated prayer room (2021), and convenient second-floor laundry. The walk-out basement includes a bright rec room, a bedroom, two offices, a gas fireplace, and a 3-piece bathideal for extended family or work-from-home needs. Additional upgrades include carpet on stairs (2024), new HVAC with heat pump (2023), a tankless water heater (2025, rented), new kitchen appliances (2022), water softener and RO system (2023), and both interior and exterior pot lights (2021). Located steps from parks, trails, shopping, and minutes to Ira Needles Blvd, this home blends comfort, functionality, and prime location in one outstanding package. (id:61852)
Exp Realty
1319 Countrystone Drive
Kitchener, Ontario
Welcome to 1319 COUNTRYSTONE DRIVE a beautifully maintained FREEHOLD 2-storey SEMI-DETACHED home nestled in one of Kitchener most desirable, family-friendly neighbourhoods! With 3 BEDROOMS, 3 BATHROOMS, and a FULLY FINISHED BASEMENT, this MOVE-IN READY gem offers comfort, space, and modern convenience in a prime location. Step into a bright and OPEN-CONCEPT MAIN FLOOR featuring ELEGANTFLOORING, a spacious LIVING AREA, and an Open concept KITCHEN complete with Elegant Black APPLIANCES, ample cabinetry, and sleek counter tops perfect for everyday cooking in style. Sliding doors lead to a FULLY FENCED BACKYARD, ideal for kids, pets, and summer BBQs. Upstairs, the SUNLIT PRIMARY BEDROOM boasts a large SEPARATE CLOSET , while the two additional bedrooms offer great versatility for a growing family, guests, or a home office along with a 4pc Bathroom. The FINISHED BASEMENT provides even more living space, with a SPACIOUS REC ROOM, ADDITIONAL 4 pc BATHROOM, and IN-HOME LAUNDRY perfect for movie nights, a playroom, gym, or guest suite. Additional highlights include PARKING FOR MULTIPLE VEHICLES, great curb appeal, and a QUIET, FAMILY-ORIENTED STREET just minutes from THE BOARDWALK, public transit, TOP-RATED SCHOOLS, COSTCO, universities, dining, highways, and more. THIS IS A RARE OPPORTUNITY town a turnkey home in one of Kitchener most convenient locations. Don't miss your chance BOOK YOUR SHOWING TODAY! (id:61852)
Exp Realty
16 Brock Street
Niagara-On-The-Lake, Ontario
This modern, yet traditionally elegant brick home in The Village, an exclusive architecturally designed and protected neighborhood of Old Town Niagara-on-the-Lake defines both comfort & style. Approx. 3000 sq ft of finished living space. A gracious veranda opens to natural light-filled home w/10 ft ceilings, crown molding, oak floors & stunning views of greenery; formal living & dining, modern chefs kitchen w/travertine floor & centre island, large family rm w/gas fireplace & walkout to a spacious deck, private backyard with mature gardens, and irrigation system. 2 pc bath & laundry rm w/access to 2 car garage complete this level. 2nd fl boasts 9 ft ceilings, huge loft space w/walkout to upper veranda, stunning large primary bedroom w/gorgeous 5pc ensuite & wi closet, 2more bedrooms & 4pc bath. Lower level includes a large office, bright spacious 2nd family rm (or 4th bed), & storage rms. Steps to shops, restaurants, wineries, medical and Community Centre, minutes from Queen St, theatres, golf, tennis, bike & walking trails. Community+privacy, town+country - this home offers everything that makes NOTL such a special place to live! **EXTRAS: Tankless On-Demand Hot Water Heater. Rough-in bathroom in basement. Exterior is also Hardie Board.Irrigation system. Automatic garage door opener. Security system. (id:61852)
New Era Real Estate
647 Park Road
Stone Mills, Ontario
Gently carved out of the wild 2.5 acres, this unique property features a 1200+ sq ft gorgeous open concept home, 2 unique rental/guest accommodations, & a stunning RV site. Meticulously designed & crafted to create something truly special, this property highlights the beautiful surrounding environment. Situated for maximum privacy & southern exposure, light bathes the interior for passive solar gain. 10' patio drs on either side of the main living space & vaulted ceiling make it feel like you're living outdoors! Featuring modern luxurious touches like a spa bath, walk in closet, heated concrete floors & heat pump ensures year-round climate control and energy efficiency. Thoughtful landscaping brings nature. right up to the house all year. While designed for the ultimate experience of 2, a spacious office area could easily be converted to another bdrm. An attached 2 car garage could easily be revamped for an additional bdrm while maintaining space for storage & parking. Surrounded by over 350 acres of wilderness, the property features multiple outdoor spaces: a private deck, fire pit, pizza oven and raised veggie garden. Adding to the property's appeal are 2 separate guest accommodations, carefully designed & decorated. Both are nestled in the forest for total privacy & beautifully appointed for an instant turn key business opportunity. Booked year round thru AIR BNB, they provide significant income. Pls see details at 2uniquestays.ca. Located directly across the road from Centennial Park on Varty Lake, you have easy access to swimming & boating in the summer, skating & ice fishing in the winter. The beautifully landscaped spot for the RV has its own driveway in a private setting with mature gardens and deck . The peaceful ambiance & one-of-a-kind design elements set this home apart from typical offerings. Quality construction & thoughtful design speak to the owner's dedication to create something extraordinary. Don't miss this rare opportunity! (id:61852)
Real Estate Homeward
E - 150 Rochefort Street
Kitchener, Ontario
Welcome to 150 Rochefort Street Unit #E, Kitchener a stylish and modern 2-storey stacked townhouse in the vibrant Huron Gardens community! This bright and beautifully designed 2-bedroom, 2.5-bathroom home features an open-concept main floor with upgraded laminate and ceramic flooring, a spacious kitchen with a working island, and a cozy living/dining area that opens to your private balcony. Upstairs, you'll find two generously sized bedrooms, including a primary suite with walk-in closet and private ensuite, plus the convenience of in-suite laundry. Enjoy contemporary finishes, a stainless steel appliance package, water softener rough-in, and an ultra-low condo fee. Perfectly located near schools, shopping, parks, trails, and just minutes from the expressway and Highway 401this is low-maintenance, stylish living at its best! (id:61852)
Exp Realty
49 Scots Pine Trail
Kitchener, Ontario
LEGAL DUPLEX Welcome to 49 Scots Pine Trail, Kitchener a rare and exceptional home nestled in the prestigious Huron Park community! This stunning 6 bedroom, 5 bathroom detached home offers over 3,300 sq ft of beautifully finished living space, including a fully finished legal basement (approx. 1,180 sq ft), making it ideal for large families, multigenerational living, or savvy investors. Enjoy the perks of a fully legal 2-bedroom income-generating basement apartment and a separate basement office, perfect for working remotely or converting into a third unit. Step outside to a private backyard oasis with no rear neighbours, featuring durable concrete landscaping, perfect for low-maintenance entertaining. A fully exposed concrete 3-car driveway adds both style and practicality. Inside, you'll find a show-stopping 10-ft kitchen island, pot lights throughout, and a modern layout designed for function and elegance. All appliances are covered under extended warranty through 2026, and the home comes with a smart camera security system for peace of mind. Located just minutes from top-rated schools, Huron Natural Area, Fairview Park Mall, Sunrise Centre, and with easy access to Highways 401/7/8, this home is not just a place to liveits a lifestyle upgrade and a powerful investment opportunity in one of Kitcheners most sought-after communities. ** This is a linked property.** (id:61852)
Exp Realty
88 Bayview Drive
St. Catharines, Ontario
Search no further, welcome to 88 Bayview Drive! Nestled in Port Dalhousie's historic district, this property is nicely set back to enjoy evenings on the porch, and sits on a 40ft x 110ft lot allowing ample parking for friends and family to visit. This beautifully updated three-bedroom, one and half bathroom residence is perfectly located just a few blocks from the shores of Lake Ontario, a walker's paradise. The newly renovated open concept main level (completed in 2025) is an entertainers delight that features a large living and dining area, a spacious kitchen complete with a breakfast island, pot lights and five new LG brand stainless steel appliances, a bedroom, and engineered hardwood flooring throughout. The home's charming interior is complemented by a large sunroom renovated in 2024 ideal for relaxing and entertaining or use as a games room for the kids. Other recent, high-quality upgrades include a new furnace (2021), as well as a new roof and central air conditioning unit in 2017.Take advantage of this rare opportunity to experience lakeside living with all the comforts of modern convenience. This home is also only a short drive to nearby shops, restaurants, cafes, schools, places of worship, the hospital, and other amenities. ----- CLICK ON VIDEO/VIRTUAL TOUR TO SEE FLOOR-PLANS, GET FAMILIAR WITH LAYOUT AND MORE! ------- (id:61852)
Homelife/romano Realty Ltd.



