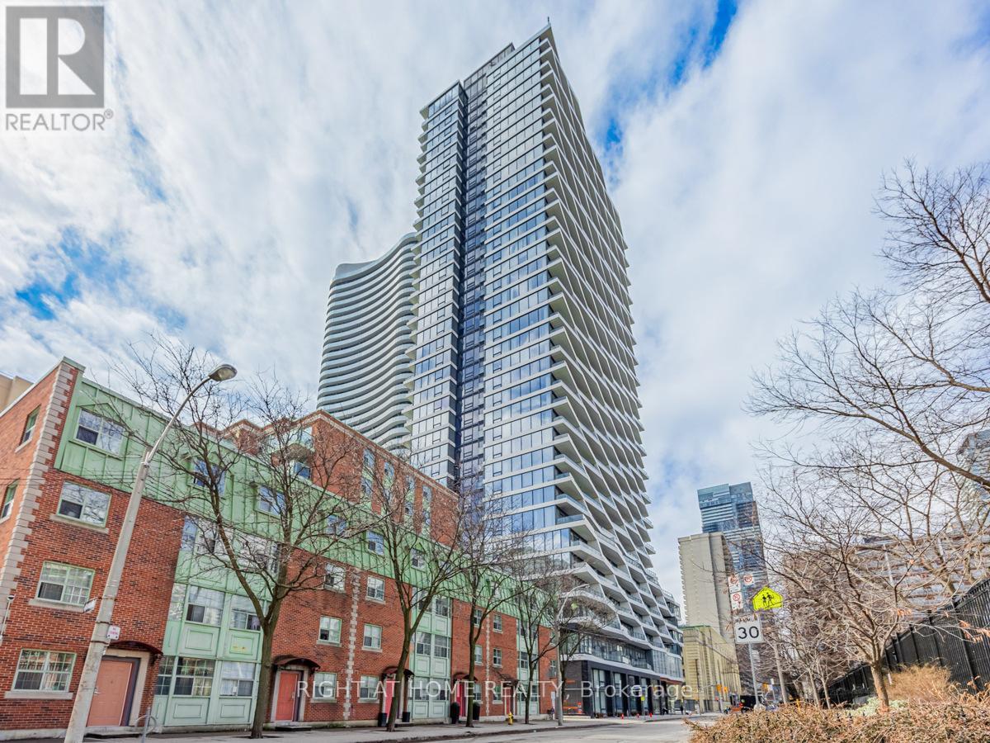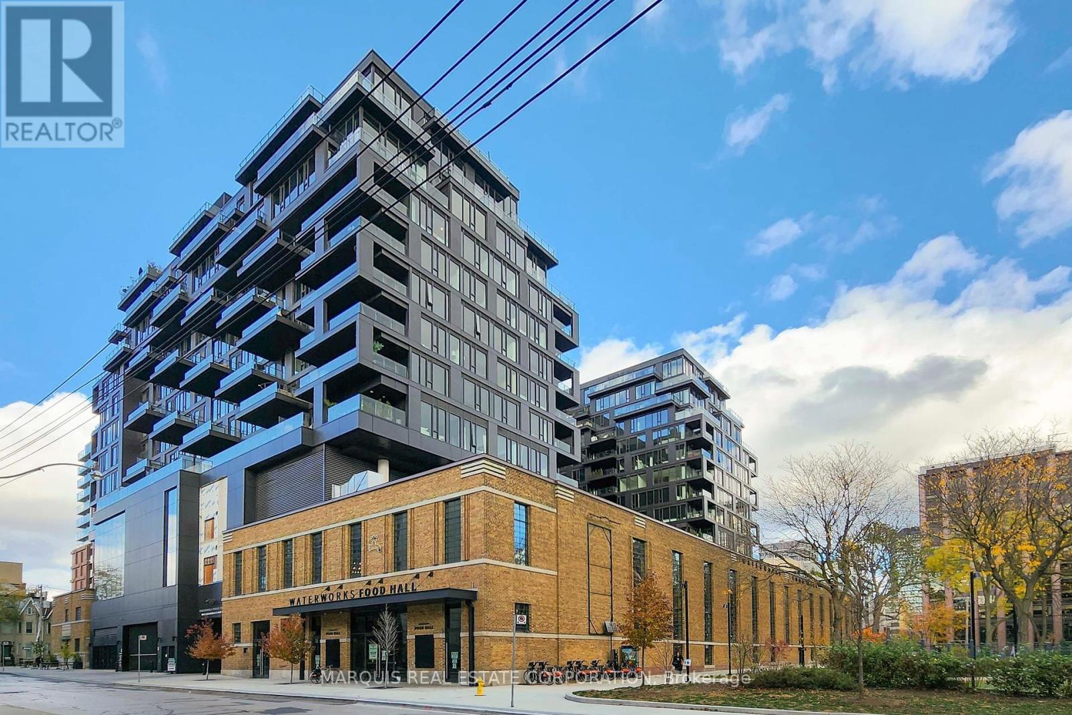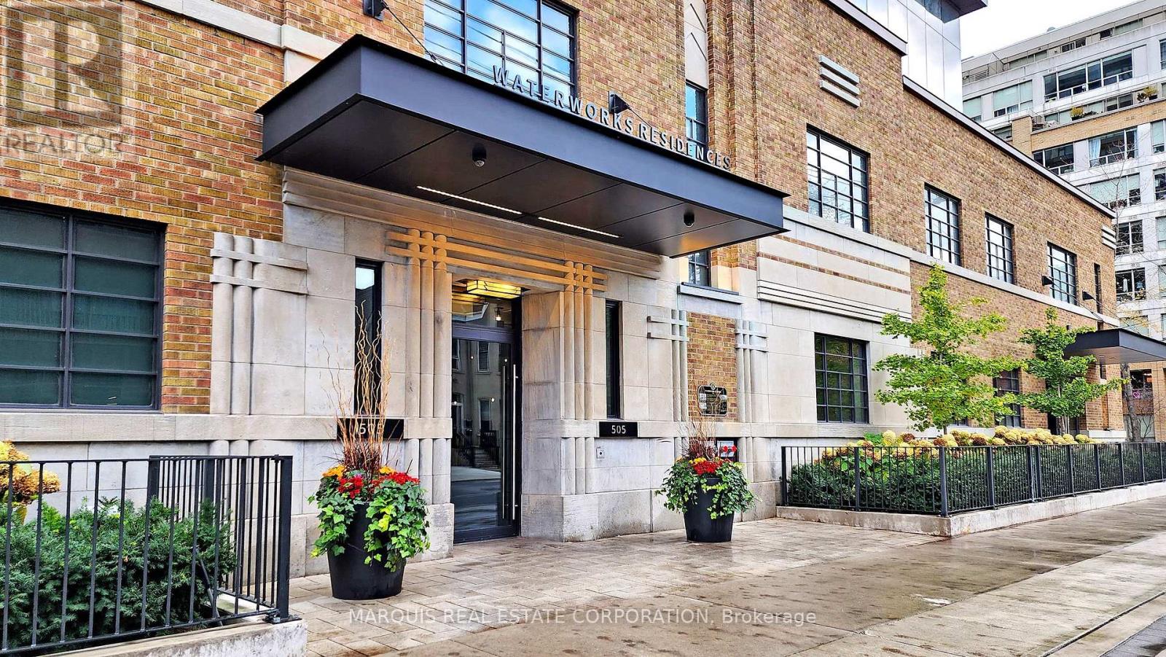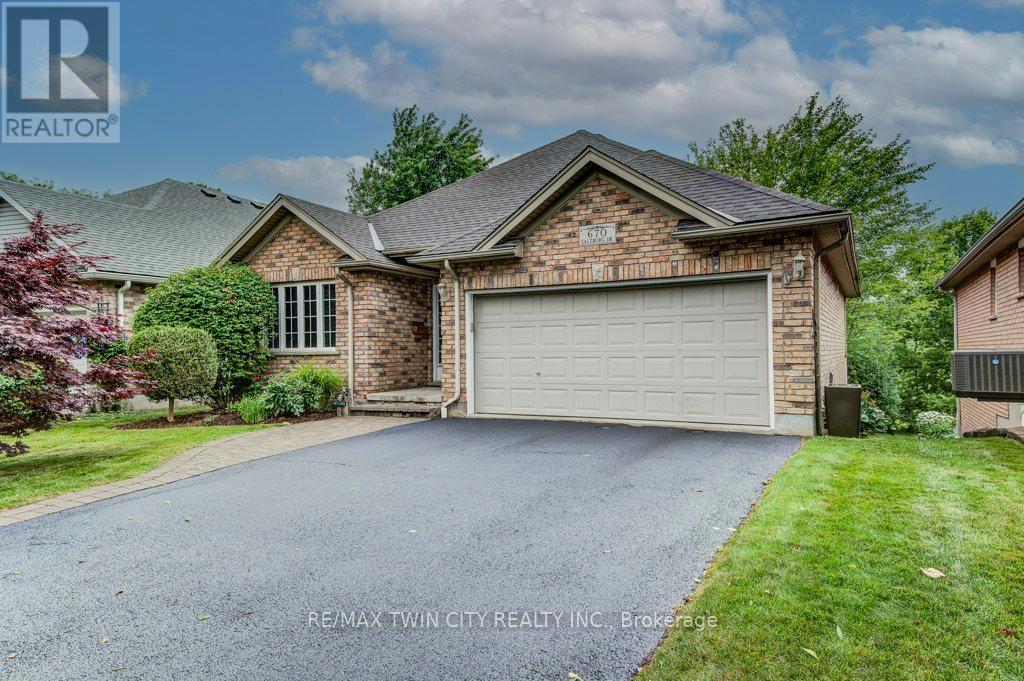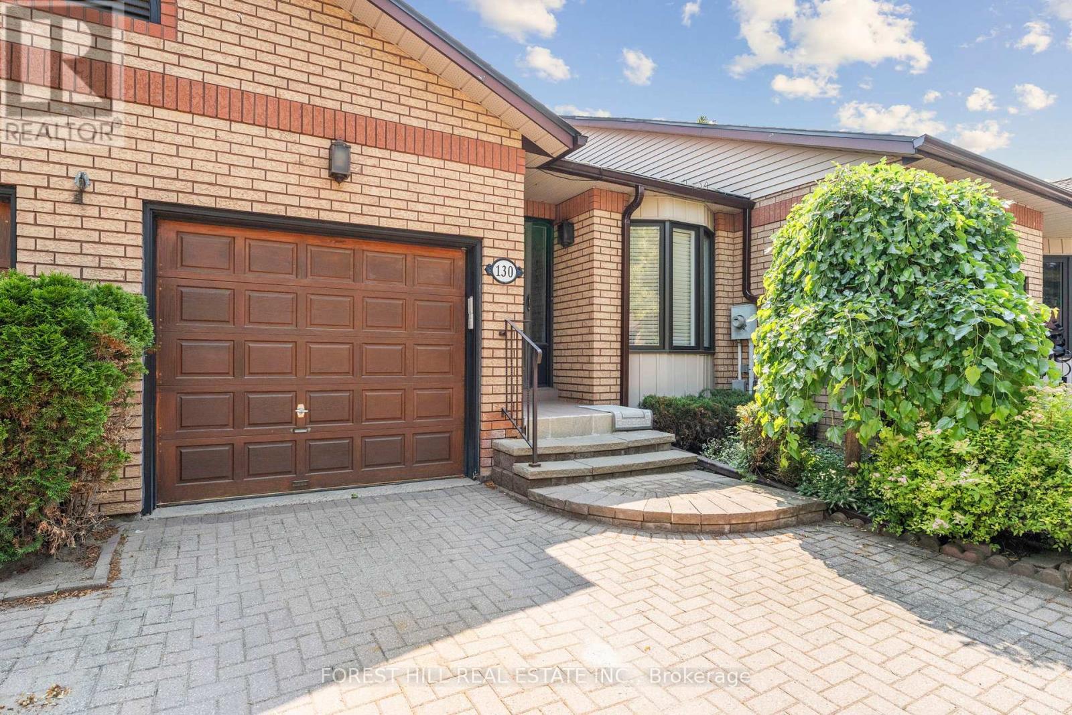34 Edge Park Avenue
Toronto, Ontario
Welcome to 34 Edge Park Avenue, a rare, spacious 6-bedroom, 5-bath detached home tucked on a quiet, family-friendly street just steps from the Danforth. Perfect for large or multi-generational families, this updated home offers generous living space, a flexible layout, and a private backyard with an in-ground pool ideal for summer entertaining. The bright and functional main floor features hardwood floors, a combined living and dining area, and a modern kitchen with quartz countertops, stainless steel appliances, a breakfast bar, and ample cabinetry. A convenient 2-piece powder room and laundry are also on this level. Just off the main floor is a private bedroom on a split-level landing, paired with its own 3-piece bath, ideal for in-laws, guests, or a home office. Upstairs, you'll find five well-proportioned bedrooms and two full bathrooms (3-pc and 4-pc), offering comfort and flexibility for growing families. The finished basement includes a large rec room, 2-piece bath, and a separate side entrance, perfect for a media room, gym, or extra hangout space. Step into your backyard oasis featuring a sparkling in-ground pool and a fully fenced yard. The detached garage offers additional storage or parking. Located minutes to Warden Station, schools, parks, and the vibrant Danforth strip. This is the family home you've been waiting for in a rapidly growing east-end neighbourhood! (id:61852)
RE/MAX Plus City Team Inc.
RE/MAX Solutions Barros Group
32 Nonquon Drive
Scugog, Ontario
Offers Welcome Anytime! Just Minutes From Port Perry, You Can Live The Waterfront Lifestyle You've Been Dreaming Of. Tucked Away On A Quiet Cul-De-Sac, This One-Of-A-Kind Waterfront Bungalow On The Nonquon River Offers Access To The Trent Severn Waterway. A Paradise For Outdoor Adventurers. Fish Off Your Private Dock, Launch Your Kayak From Your Backyard, Or Unwind In Your Hot Tub After A Day On The Water. Blending Rustic Charm With Modern Finishes, This Home Welcomes You With A Serene Koi Pond And Twin Waterfalls, Leading Into A Warm, Open-Concept Interior. Soaring Vaulted Western Red Cedar Ceilings, A Dramatic Stone Fireplace, And River Views From Nearly Every Room Make This Home Feel Like A Retreat. The Chef-Inspired Kitchen Features Quartz Counters, Viking Double Gas Range, Slate Flooring With Matching Backsplash, Centre Island, And A Walkout To A Sprawling Deck Overlooking The River. Refinished Hardwood Flows Through The Main Level, Which Includes A Spacious Primary Bedroom With His And Hers Closets, Two Additional Bedrooms, And A Renovated 4-Piece Spa-Like Bathroom With Gorgeous Glass-Enclosed Shower. New Oak Staircase Leads To The Walkout Lower Level Offering Even More Space With Heated Slate Floors, A Cozy Fireplace, Two Extra Bedrooms, Bar Area, And Covered Patio With Hot Tub. There's Even A Hidden Room Tucked Behind Built-In Shelving. Extras Include A Heated 2-Car Garage With Direct Access, Second Driveway To A Powered Boathouse With Loft, Large Dock, And A Duck Enclosure Bordering A Newly Updated Park. Only 7 Minutes To Downtown Port Perry, And 5 Minutes To The Trading Post. This Is A Rare Waterfront Lifestyle Opportunity, Ready For Your Next Chapter. (id:61852)
Dan Plowman Team Realty Inc.
149 Blue Dasher Boulevard
Bradford West Gwillimbury, Ontario
Discover this impeccable 4-bedroom, 4-bathroom, 2-car garage, built by Great Gulf! Situated in the prestigious Summerlyn community, this residence offers the perfect blend of style, comfort, and elegance. The moment you step inside, you're greeted by a thoughtful, open-concept layout and soaring 9-foot ceilings on the main floor. High-quality finishes like hardwood floors, crown moldings,5" baseboards, quartz counters, pot lights, and large windows that flood the home with natural light. The sun-drenched family room with its dramatic 11-foot vaulted ceiling and fireplace is the centerpiece of the home. Modern kitchen built for both style and function. It features quartz countertops, gas stove, pantry, and semi-island with a breakfast bar. The kitchen seamlessly connects to a breakfast area with walkout to the deck, as well as a large living and dining area, creating a perfect open-concept layout for family life and entertaining. The Entertainer's Dream Basement is a finished lower level designed for entertainment and relaxation. The spacious recreation room features wet bar with a wine fridge and a large center island, making it the perfect spot for hosting parties. The open-concept office space and a modern 3-piece bathroom with a frameless glass shower complete this versatile area. Step outside to your private backyard paradise, with comfy deck, completed with a louvered pergola, interlocked patio, and an above-ground pool-perfect for summer days. Close to top schools, parks, and the BWG Community Centre. Commuting and daily errands are a breeze, with the GO Station, Highway 400. Short 10-15 min drive to Costco, Upper Canada Mall, and a variety of restaurants and more. This location truly combines a peaceful community feel with urban convenience. (id:61852)
Sutton Group-Admiral Realty Inc.
312 - 7 Bishop Avenue
Toronto, Ontario
*Motivated Seller* Bright and spacious 1-bedroom condo in the heart of Yonge & Finch! This well-designed suite features laminate flooring throughout, a large primary bedroom with a double closet. just steps to the subway, transit, grocery stores, cafes, restaurants, and all your daily amenities. Building amenities include an indoor swimming pool, squash courts, gym, sauna, and more. Ideal for first-time buyers, investors, or anyone looking for convenient city living. (id:61852)
Property.ca Inc.
424 - 65 East Liberty Street
Toronto, Ontario
Welcome to this stunning 2-bedroom, 2 Full baths condo located in one of Toronto's most sought-after neighborhoods. Situated in the vibrant core of Liberty Village, this beautifully designed unit features floor-to-ceiling windows in both bedrooms, walk-in closets, and a spacious full-size balcony accessible from the living room and primary bedroom offering unobstructed views.Enjoy world-class amenities including a swimming pool, Jacuzzi, bowling alley, rooftop terrace, and so much more. This is urban living at its fineststeps from TTC, shops, restaurants, and everything Liberty Village has to offer. Don't miss the opportunity to own a piece of one of Torontos prime communities. (id:61852)
Search Realty
1209 - 159 Dundas Street E
Toronto, Ontario
Experience luxury living in this stunning 1-bedroom corner suite located in the heart of downtown Toronto. Thoughtfully designed with a functional layout, this bright and airy condo boasts spectacular north-facing views through wraparound floor-to-ceiling windows. Enjoy your own private balcony. Featuring upscale finishes throughout including 9-ft ceilings, granite countertops, integrated appliances, and sleek laminate flooring. Includes a convenient locker for extra storage. Unbeatable location just steps to Dundas Subway Station, Ryerson University (Toronto Metropolitan University), the Financial District, and Eaton Centre. With 24-hour streetcar access at your doorstep, the city is truly at your fingertips. (id:61852)
Royal LePage Supreme Realty
L5 - 2191 Yonge Street
Toronto, Ontario
!!! NEW PRICE, PRICED TO SELL !!!! LOW MAINTENANCE FEES !!!! HOTEL QUALITY AMENITIES !!!Welcome to the rarely offered Loft 5 at Quantum 2 North Tower by Minto, where modern design and hotel quality amenities meets the unbeatable location of Yonge & Eglinton. This rare and stylish loft offers nearly 12-foot ceilings and dramatic floor-to-ceiling, west-facing windows that flood the living space with natural light. With approximately 690 sqft of open-concept living, this unit features a smart, functional layout with generous room sizes, warm wood laminate flooring throughout, granite countertops, a centre island, and stainless steel appliances. Unique to the building, the loft units enjoy PRIVATE elevator access, separate from the main tower, providing an added layer of convenience and exclusivity. Quantum 2 is known for its resort- style amenities, including a 24-hour concierge, spa with three pools, sauna and steam room, a fully-equipped fitness centre and aerobics studio, theatre and games rooms, a business centre, guest suites, a residents lounge, and a stunning rooftop terrace with BBQs. Designed by renowned architects from Prince Edward Island, this building is a true gem that pairs sophisticated design with top-tier amenities. Step outside to a vibrant neighbourhood filled with cafes, award-winning restaurants, boutiques, cinemas, and direct access to the Eglinton subway and new LRT. (id:61852)
Century 21 Leading Edge Realty Inc.
1615 - 85 Wood Street
Toronto, Ontario
** Time To Purchase For Rental Income To Investor or Affordable to New Young Couples or Professionals.** Excellent Location At Heart Of Downtown Toronto (Walk Score 98) Axis Condo Spacious 1Bed Room (468Sqf). Professionally Cleaned & Bright East View With Large Window. Practical Layout And High Quality Features. Built-In Luxurious Appliances In Open Concept Modern Style Kitchen With Granite Counter.Laminate Floor Throughout. Amazing Professional Gym & Business Centre At Common Area. 24 Hr Concierge Service. Step To Subway & TTC. Lots Of Fancy Restaurants, Grocery Store, Shopping And Hospitals. Walking Distance To Ryerson & U of T. Ready to Move In for Wonderful Condo City Life. (id:61852)
Right At Home Realty
1222 - 0 Parking - 505 Richmond Street W
Toronto, Ontario
Discover the charm of 505 Richmond Street West, Toronto a vibrant hub in the heart of the city! Nestled in the historic Fashion District, this location offers a perfect blend of modern living and cultural heritage. With its proximity to trendy shops, world-class dining, and lively nightlife, it's the ideal spot for urban explorers. Whether you're looking for a stylish residence or a dynamic workspace, 505Richmond Street West is where convenience meets sophistication. Experience the pulse of Toronto like never before! (id:61852)
Marquis Real Estate Corporation
Lockerroom - 505 Richmond Street W
Toronto, Ontario
Private locker room available. Must be a unit owner of the building. (id:61852)
Marquis Real Estate Corporation
670 Salzburg Drive
Waterloo, Ontario
Welcome to this exceptional walkout bungalow in exclusive Rosewood Estates, nestled in Waterloos desirable Clair Hills neighbourhood. Backing onto peaceful Rosewood Pond, this 2+1 bedroom, 3-bathroom home offers nearly 2,000 sq ft of beautifully finished living space with thoughtful accessibility features.Freshly painted and updated with brand new carpeting, the home is move-in ready. Accessibility enhancements include wider interior doorways, lowered light switches, and a widened staircase to the lower level ideal for accommodating a future lift if needed offering both elegance and practical design.The main floor showcases rich maple hardwood and ceramic tile flooring. The open-concept living and dining area flows onto a raised deck with glass railings perfect for enjoying uninterrupted views of the pond and surrounding nature. The spacious primary suite overlooks the water and includes a 4-piece en suite. A second bedroom with a built-in Murphy bed offers versatility for guests or office use.The bright walkout basement features an inviting rec room with a cozy gas fireplace, large windows, and access to the backyard. A third bedroom with en suite privileges and a generous utility/storage room complete the lower level.Located on a quiet, low-traffic street with a double garage and driveway, this home sits on one of the city's most desirable walkout lots. The manageable backyard offers a perfect blend of relaxation, entertaining space, and low maintenance.Rarely does a home with this combination of layout, accessibility, location, and lifestyle become available. Don't miss this opportunity! (id:61852)
RE/MAX Twin City Realty Inc.
130 Green Briar Road
New Tecumseth, Ontario
Your private retreat where everyday living feels like a luxurious escape. With over 1800 sq ftof living space, this bright and welcoming home offers an ideal layout with spacious principal rooms and serene outdoor views. Enjoy your morning coffee overlooking mature trees or stroll along the nearby walking paths that weave through this quiet community. The updated kitchen is ready for all your culinary adventures, featuring stainless steel appliances and quartz countertops. In the living and dining room area, natural light pours through large skylights, creating an airy, inviting atmosphere. Retreat to your comfortable lower-level family room with its majestic fireplace, perfect for unwinding after a day on the golf course or step outside onto the patio, your quiet, natural hideaway. Need more space? The Multi-functional den can be used as an office, craft room or 3rd bedroom if needed. The basement multifunctional utility room can double as a kitchenette. This home layout provides for so many different options. Located just minutes from Alliston's thriving shops, cafes, dining and amenities, with Cookstown's outlets only a 15-minute drive away, this home offers true convenience. Commuters will appreciate quick access to Highway 27 in under 10 minutes and Highway 400 in about 15minutes, keeping Toronto, Barrie, and surrounding towns easily within reach. The Nottawasaga Inn Resort is just moments away, offering golf, a fitness club, swimming, dining, Squash, Tennis and spa services to elevate your leisure time. Residents also enjoy the vibrant community center with a wide range of activities and events year-round and the Centre Ice Sportsplex with two indoor rinks offering ice skating and hockey. Best of all, with this home, exterior maintenance is taken care of for you from grass cutting to shrub, and tree care so you can spend more time enjoying life and less time worrying about upkeep. Here, every day feels like a getaway experience it for yourself. (id:61852)
Forest Hill Real Estate Inc.







