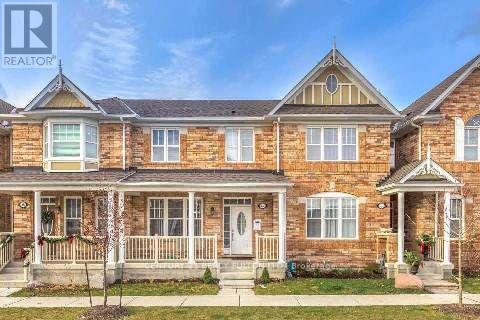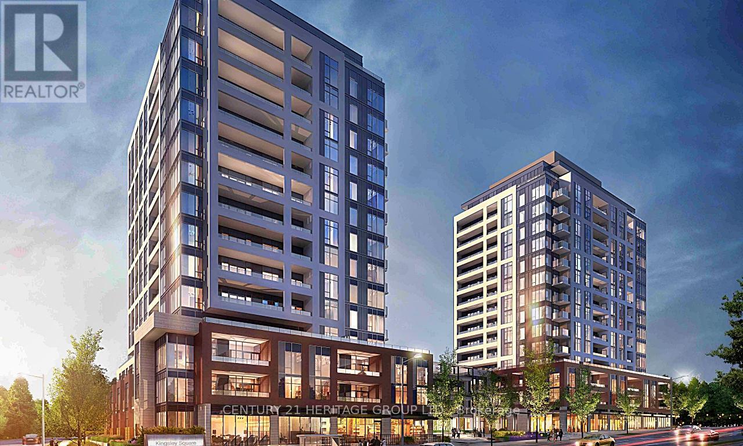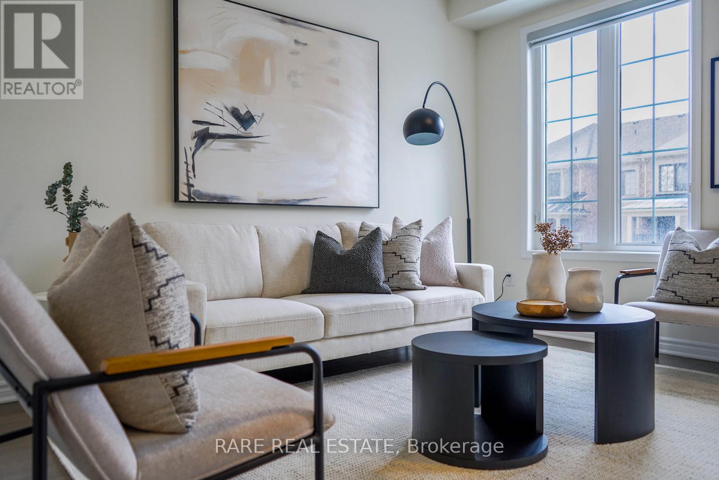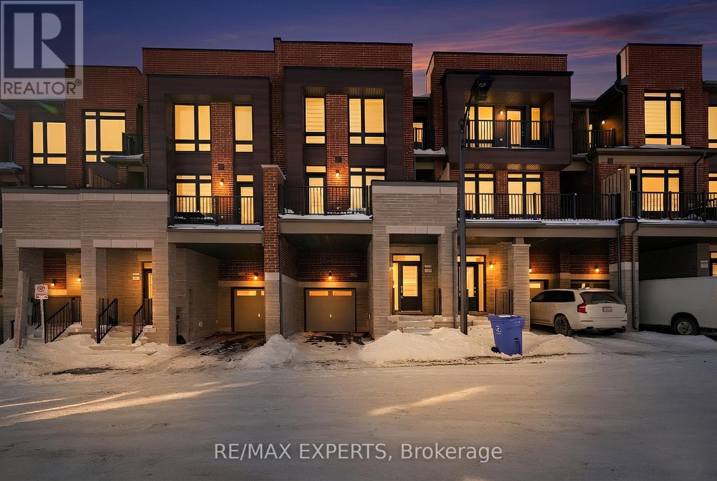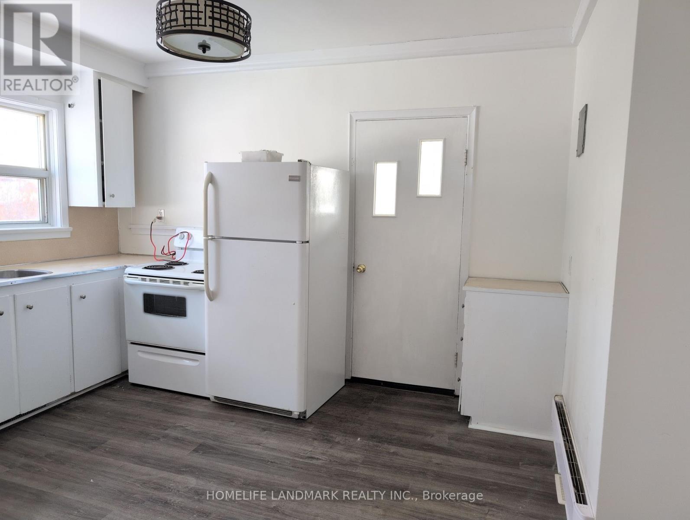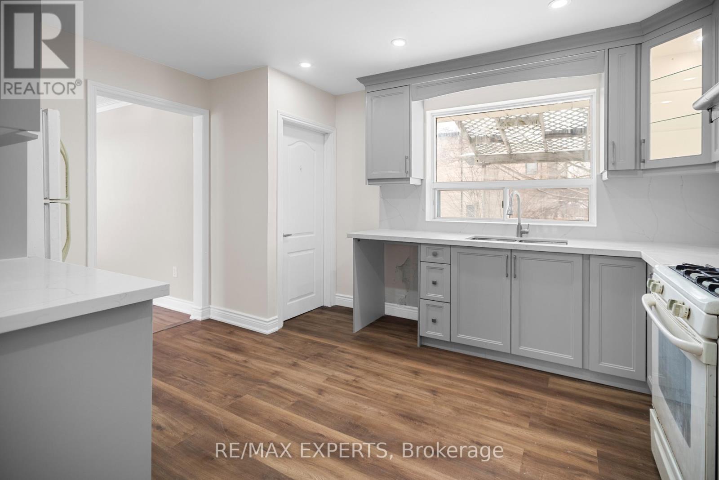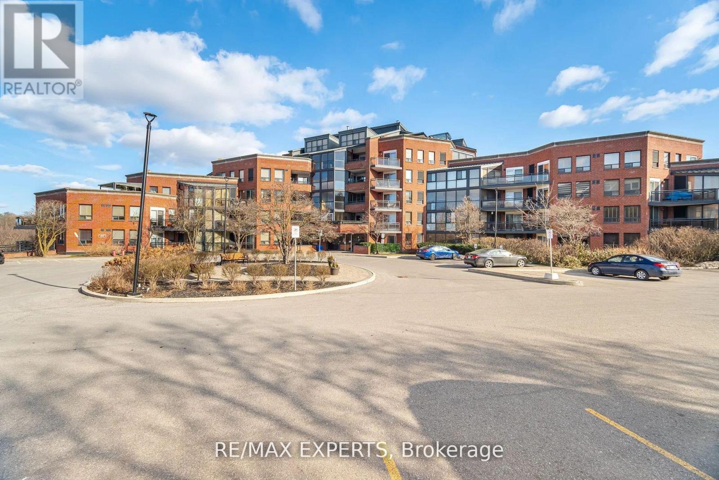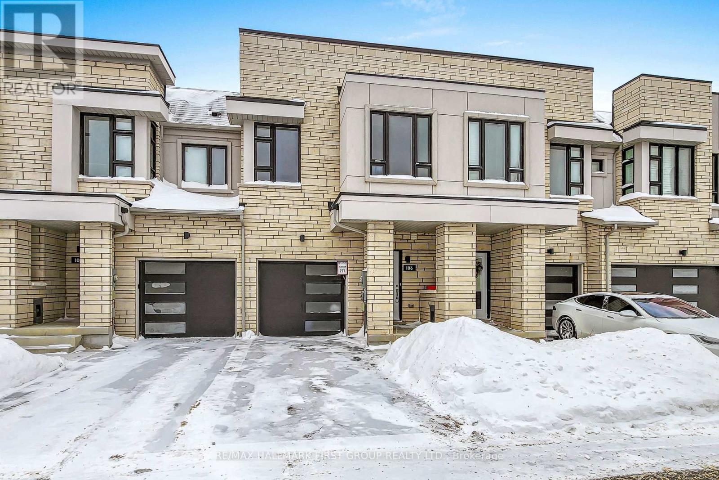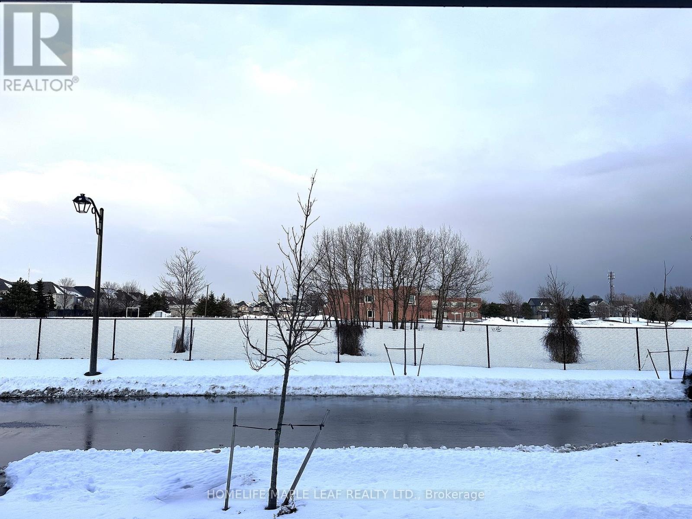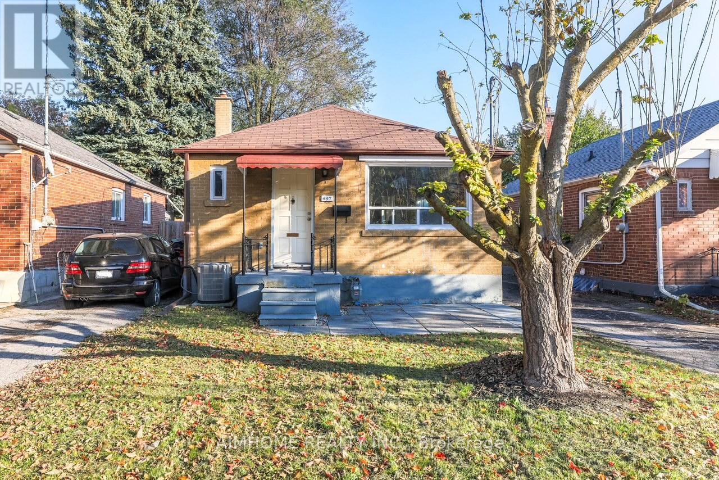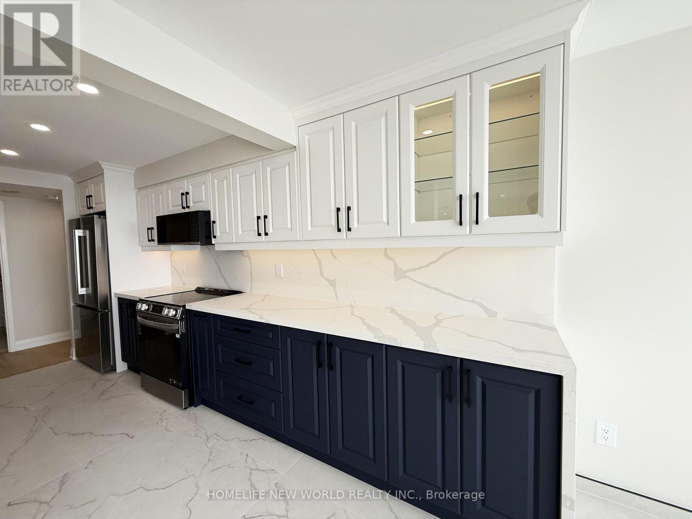30 Terry Fox Street
Markham, Ontario
Best location in Markham, close to all amenities, Freehold townhouse, no maintenance fee, modern, open concept, spacious, Stainless steel appliances, warm and inviting, hardwood floor, master bedroom ensuite, 2 washroom on second floor (id:61852)
Century 21 Percy Fulton Ltd.
1109 - 705 Davis Drive
Newmarket, Ontario
Welcome to this never-lived-in, brand new 1 bedroom plus den condo, perfectly located on Davis Drive, directly across from Southlake Regional Health Centre. This thoughtfully designed suite features 1 full bathroom, a functional den ideal for a home office, and a bright open-concept layout. The modern kitchen and contemporary finishes throughout make this an ideal home for professionals or couples seeking comfort and style. 1 underground parking space and 1 locker included. Unbeatable location - just minutes to Newmarket GO Station, Costco, Highway 404, shopping, dining, and everyday amenities. A prime opportunity to live in a vibrant and well-connected community. (id:61852)
Century 21 Heritage Group Ltd.
73 Casely Avenue
Richmond Hill, Ontario
Make a case for 73 Casely Avenue, a stunning 4-bedroom, 4-bathroom townhouse in the sought-after Richmond Green community. This modern home features 9-ft ceilings on the main floor, an open-concept layout, and a sleek kitchen with quartz countertops and stainless steel appliances. The dining area opens to a private deck, perfect for entertaining.Additional highlights include a first-floor in-law suite with a walk-in closet and ensuite, a double-car built-in garage with direct access, and an extra driveway spot for a total of 3 cars.Located near Richmond Green Park, top schools, Costco, shops, GO Station, and Highway 404, this home offers the perfect blend of comfort and accessibility. (id:61852)
Rare Real Estate
16 Griffith Street
Aurora, Ontario
Brand New 3 level stacked townhome for lease in the heart of Aurora. This modern and spacious 3 bedroom 3 bathroom home features a fully upgraded interior with contemporary finishes throughout. Functional open concept layout, sleek kitchen, generous principal rooms, and abundant natural light. Private driveway plus garage parking- rare and convenient. Located in a prime area close to transit, shopping, schools, parks and major amenities. Ideal for professionals or families seeking style, comfort and excellent location. (id:61852)
RE/MAX Experts
289 The Queensway Avenue S
Georgina, Ontario
Sunfilled second floor flat apartment with east and west view. Walking distance to multiple major plazas, grocery stores, schools, restaurants, places of worship, and public transit. This unit has its own hydro meter, 10% of water bill (Share with the main floor business). (id:61852)
Homelife Landmark Realty Inc.
Main - 30 Gosling Road
Vaughan, Ontario
Welcome to 30 Gosling Road in the heart of Old Maple, one of Vaughan's most desirable and established communities. This beautifully updated main-floor residence showcases a freshly renovated kitchen and bathroom featuring brand new quartz countertops, modern kitchen cabinetry, and a new dishwasher to be installed prior to tenant occupancy. The home offers 3 well-sized bedrooms and 1 fully renovated bathroom, complemented by a washer-dryer combo conveniently tucked away on the main floor for added functionality. Enjoy a quiet suburban setting with exceptional access to Hwy 400, Maple GO Station, and the VMC Subway. Steps to parks and minutes to Vaughan Mills, Canada's Wonderland, top-rated schools, community centre, library, grocery stores, shops, restaurants, and more. Main floor only; basement is tenanted. (id:61852)
RE/MAX Experts
305 - 100 Arbors Lane
Vaughan, Ontario
Have you ever imagined living in the Market Lane, in Woodbridge - Here's Your Chance! Get into the heart of Downtown Woodbridge--Convenience Meets Excellent Walking Location! Be within a short distance of Cataldi grocery shopping, pharmacy, banks, walk-in clinic and shops and restaurants. Go to Big Cannoli meet your friends for coffee & a cannoli, best in town! Very unique layout of 2 bedrooms 2 bath with 1066 square feet of living space and a south facing balcony. New tasteful laminate and renovated 2nd washroom with marble custom shower. All newer stainless steel appliances (Refrigerator can be moved to coffee station where it originally was if need be). Very bright sun filled natural light in the unit. Generous Primary Bedroom with solarium and giant walk in closet with storage shelves closets (2). The storage space in this home is plenty! Kitchen has a great potential and is nicely sized. Recent building updates new elevators, renovated swimming pool, painted exterior, fire panel, lobby--A Must See! (id:61852)
RE/MAX Experts
6523 Bloomington Road
Whitchurch-Stouffville, Ontario
This VACANT Lot has 853 ft of premium wide frontage with incredible sunset views! This lot islocated in an area near many multi-million dollar Estates. Many City amenities nearby,Golfing, Musselman's Lake, Go Train, Hwy's 404/407, shopping and restaurants. Vacant Landopportunity to develop hold or build your Country Estate on a sprawling 25.2 Acre parcel ofLand. Property on Clear land with GRAND WIDE VIEWS with no trees in your way. Only a short 10min drive East on Bloomington to Hwy 404, or 11 min south to 407, the Go Station is only a 5min drive on 10th Line. Property assembly maybe possible adjacent east lot. Build your dream hold, create a true family estate, buy and hold many new developmentsin the immediate vicinity with multi million dollar estate homes. (id:61852)
Century 21 Heritage Group Ltd.
42 - 106 Caspian Square
Clarington, Ontario
Located in the heart of Bowmanville's vibrant Lakebreeze waterfront community, this modern 3-bedroom, 3-bathroom townhome offers a lifestyle that blends comfort, style, and convenience. Designed with today's homeowner in mind, the home features a clean, contemporary exterior and an inviting interior filled with natural light. The open main level is ideal for everyday living, with a functional kitchen that anchors the space and opens to a private, fenced backyard-perfect for outdoor dining, relaxing, or hosting guests. The upper level is thoughtfully laid out with three well-sized bedrooms, including a spacious primary suite complete with a walk-in closet and ensuite bathroom. Step outside and enjoy everything the neighbourhood has to offer, from waterfront walking trails and Lake Ontario views to nearby parks, a dog park, splash pad, and the Bowmanville Harbour Marina. With quick and easy access to Highways 401, 418, 115, and 35, commuting and travel are simple, making this an ideal option for professionals, families, and anyone seeking a balanced lifestyle in a thriving lakeside community. (id:61852)
RE/MAX Hallmark First Group Realty Ltd.
19 Waterfront Crescent
Whitby, Ontario
Welcome to this modern semi-detached home with a clear front view, available for lease with flexible occupancy dates. Ideally located just minutes from schools, plazas with big-box stores, Whitby Lakeshore, waterfront trails, Highways 401 & 412, Whitby GO Station, and sports centers-offering ultimate convenience. This 3-year-old home features 4 bedrooms, including a spacious primary bedroom, 3 washrooms, a modern kitchen with smart appliances, and separate living and dining areas. The property also includes an unfinished basement and a large backyard, perfect for additional space and outdoor enjoyment. AAA tenants preferred. (id:61852)
Homelife Maple Leaf Realty Ltd.
497 Dawes Road
Toronto, Ontario
Charming Upgraded 2-Bedroom Bungalow With A Separate Entrance 2-Bedroom Basement Apartment In Prime East York! Solid All-Brick Bungalow On A Generous 33' X 110' Lot, Open-Concept Living, Dining, and Upgraded Modern Kitchen With Stainless Steel Appliances, Backsplash. Hardwood Floors Throughout, Pot Lights, Upgraded Bathroom. The Finished Basement With A Separate Entrance Offers A 2-Bedroom Apartment with Above-Ground Windows in Every Room, Pot Lights. -Perfect For Own Use, Rental Income, Or Investment - This East York Gem Offers Endless Possibilities! Enjoy A Large Backyard Perfect For Outdoor Gatherings. Steps To Bus Stop To The Subway Station. Close To The DVP, GO Train, Restaurants, Supermarkets, And Shopping Centers. (id:61852)
Aimhome Realty Inc.
1710 - 4725 Sheppard Avenue E
Toronto, Ontario
Be The First To Enjoy This Stunning, Fully Renovated Luxury Condo-Every Inch Brand New From Top To Bottom! This Spacious 2-Bedroom, 2-Bathroom Suite Offers 1,400 Sq Ft Of Modern Elegance With Smooth Ceilings And Pot Lights Throughout. The Gourmet Eat-In Kitchen Shines With Brand-New Stainless Steel Appliances, Quartz Countertops, And A Matching Quartz Backsplash, Creating The Perfect Blend Of Style And Function. Both Spa-Inspired Bathrooms Feature Premium Fixtures And High-End Finishes For Ultimate Comfort. The Suite's Sun-Filled Southwest Exposure Floods The Space With Natural Light And Showcases Breathtaking Downtown Toronto Skyline Views. Enjoy Hassle-Free Living With High-Speed Internet, Cable TV, And Two Parking Spots Included. This Resort-Style Building Offers Exceptional Amenities-Indoor/Outdoor Pools, Fitness Centre, Tennis And Squash Courts, Sauna, And Party Room. Located In A Prime Agincourt Neighborhood, Just Minutes To Highway 401, TTC At Your Doorstep, McCowan Subway, Scarborough Town Centre, And Top-Rated Schools. A Truly Move-In-Ready Gem In A Vibrant, Family-Friendly Community! (id:61852)
Homelife New World Realty Inc.
