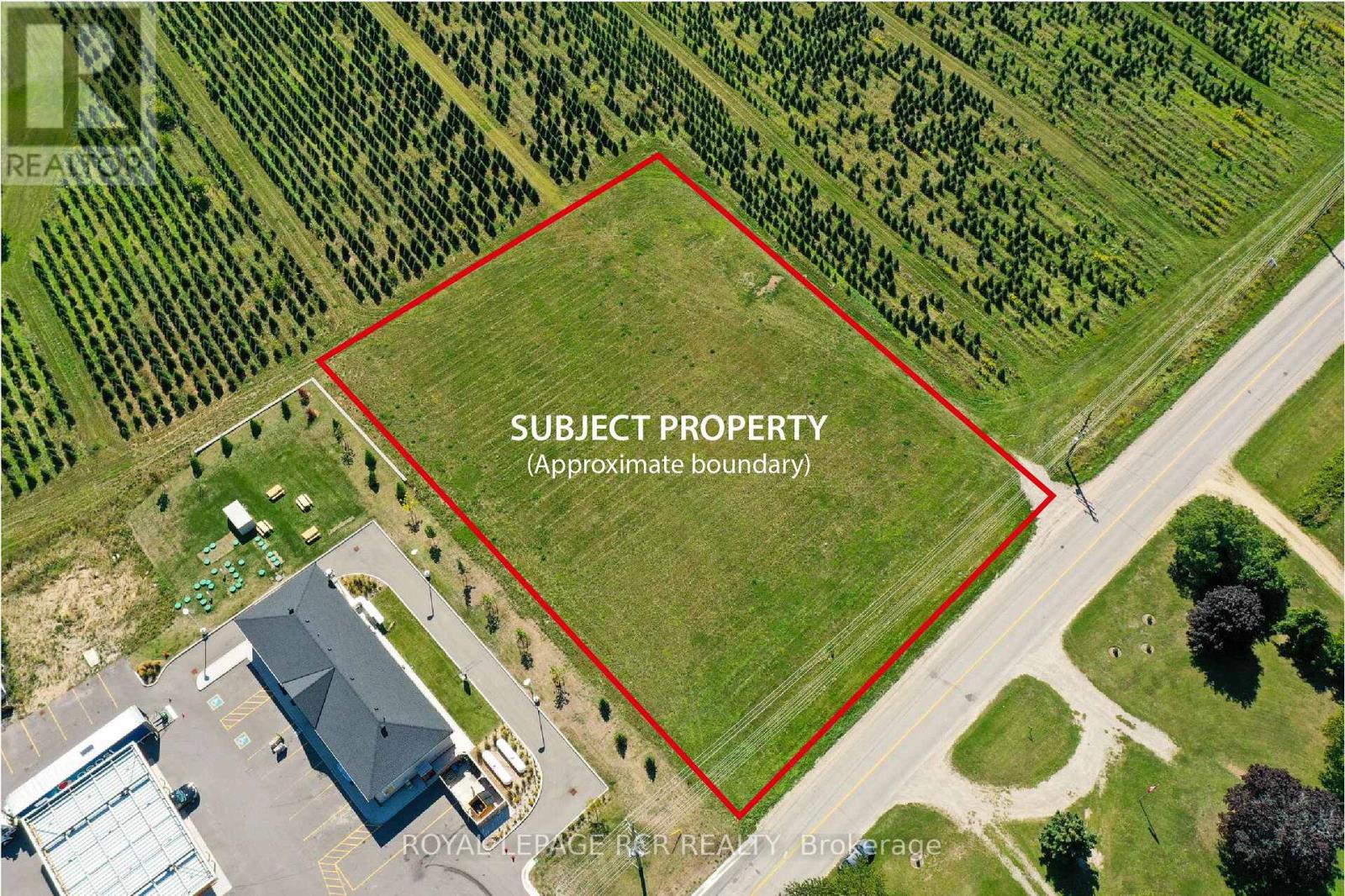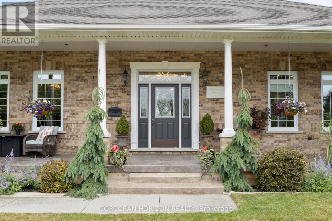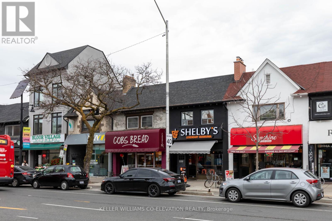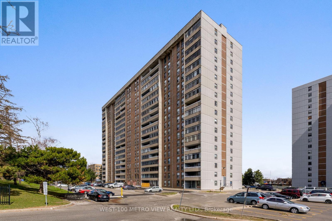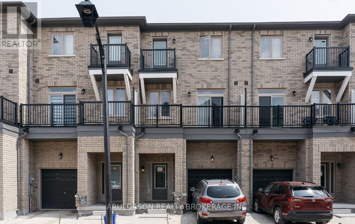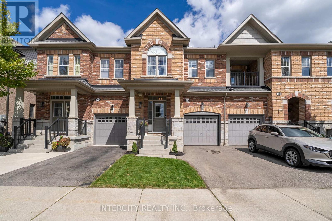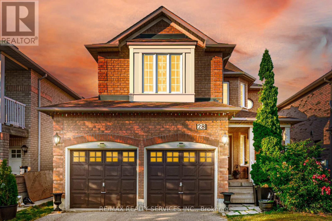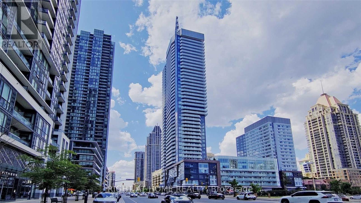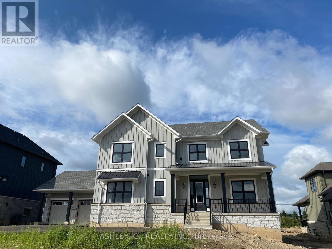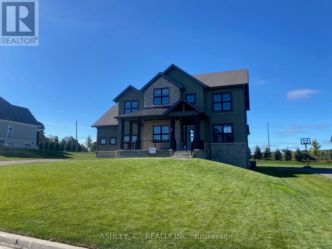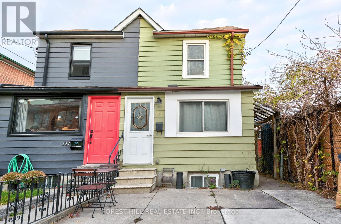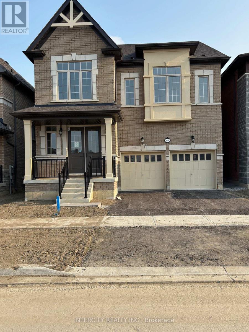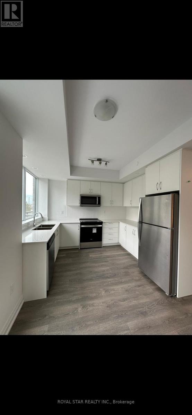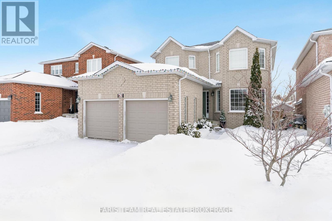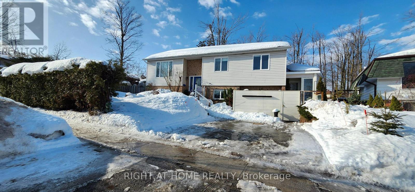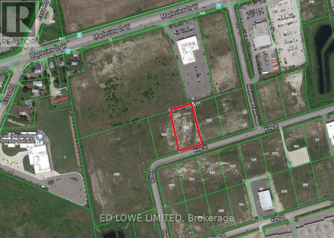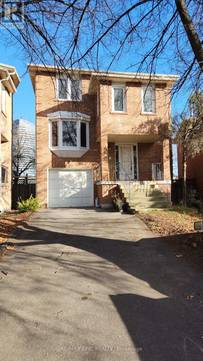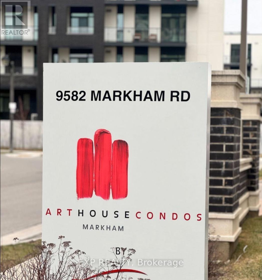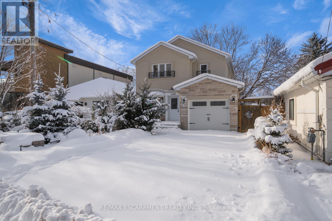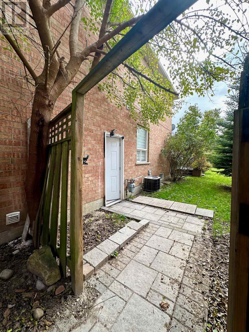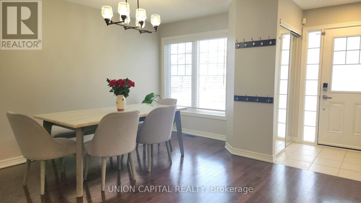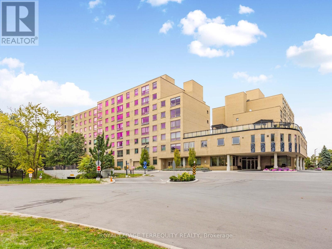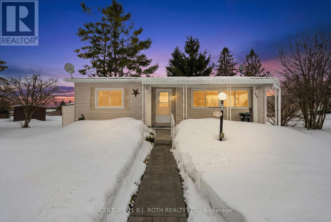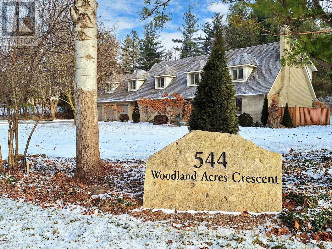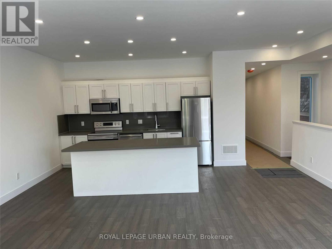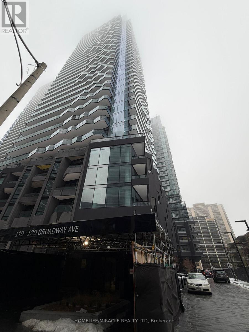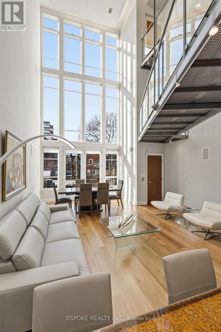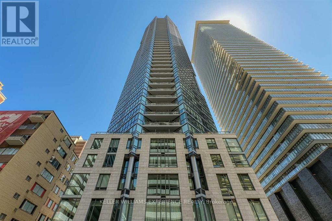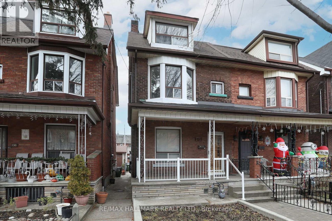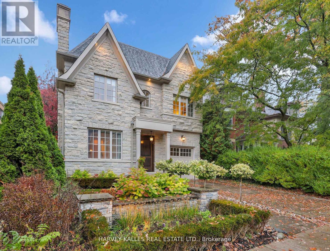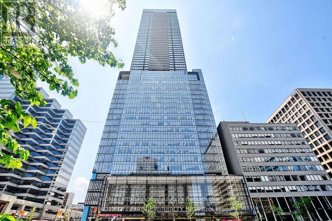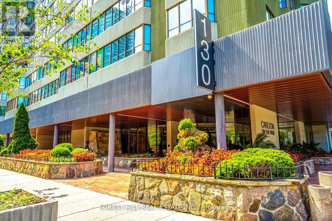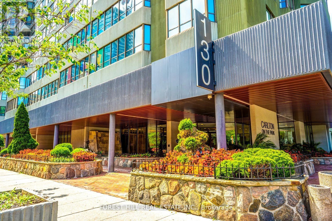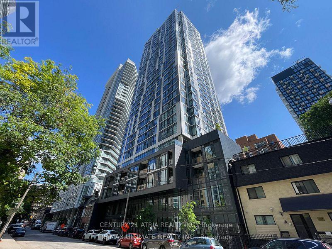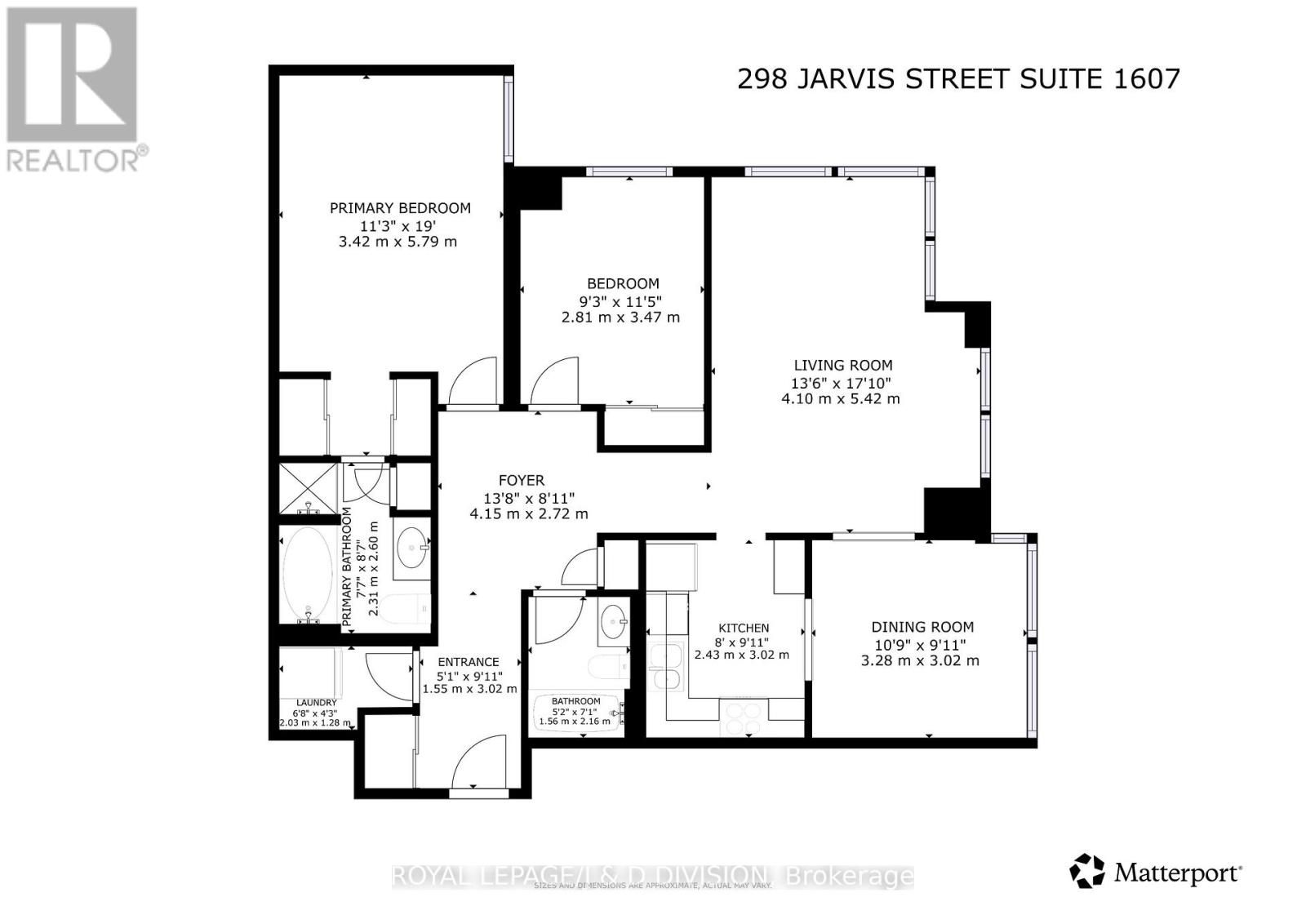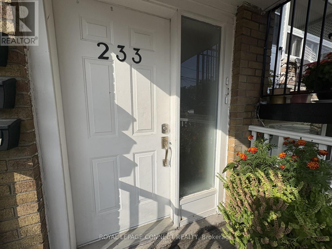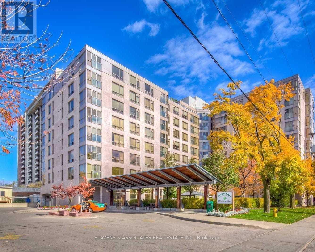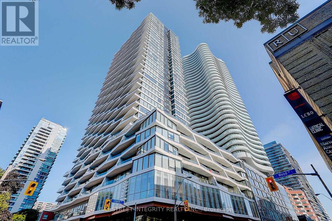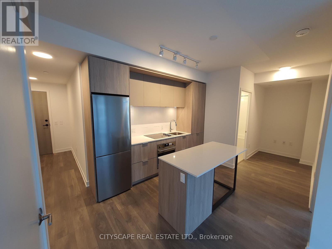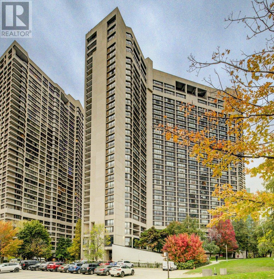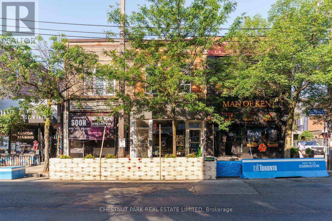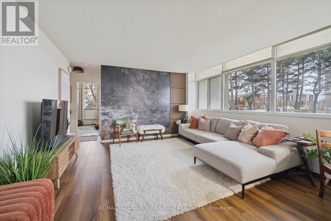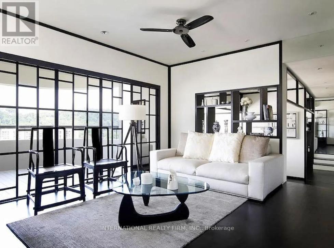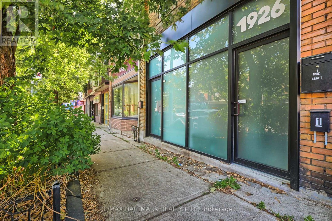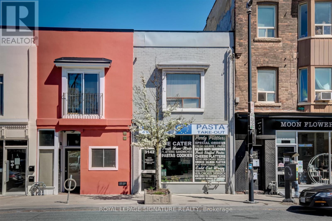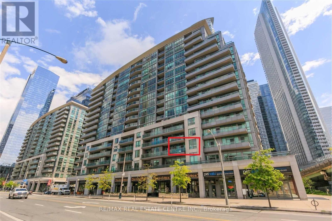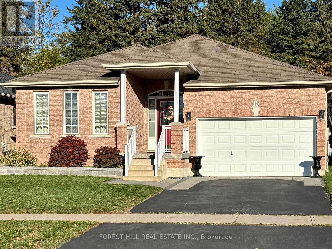Ptlot10 Con 6 Ehs
Mulmur, Ontario
Excellent opportunity for 1.2 acre commercial lot fronting on County Road 17 in the hamlet of Mansfield. This lot is approximately 209 feet x 252 feet, fronting on the south side of paved road, directly west of busy intersection at Airport Road. The lot is level and open, with great access and visibility. Mansfield is an area of positive growth and future development - please see attached aerial view. Great access to major highways and the site is just 20 km to Alliston, 20 km to Shelburne, 44 km to Collingwood & 65 km to Brampton. **EXTRAS** The lot is zoned commercial - please see attached list of permitted uses from Township of Mulmur. Buyer to be responsible for HST and all development charges. (id:61852)
Royal LePage Rcr Realty
1794 Seaton Road
North Dumfries, Ontario
One of the best-priced luxury homes per square foot in the region, this custom-built solid brick bungalow loft offers nearly 7,000 sq. ft. of finished living space on a serene 1.52-acre estate surrounded by protected green space and natural privacy in Cambridge's prestigious North Dumfries Township. Designed for both grand entertaining and everyday living, the home features a rare bungalow layout with oversized rooms, two distinct wings, and a thoughtful floor plan. Meticulously maintained by the original owners, this turnkey home has been gently lived in by a small family and reflects pride of ownership throughout. Ideally located in east North Dumfries, this setting offers convenient access toward Hamilton, Guelph, and Toronto, making it distinctly different from Ayr and especially appealing for those seeking proximity to major destinations while enjoying a peaceful estate lifestyle. The main level offers a chef's kitchen with oversized island, generous dining area, walk-in pantry, and formal dining room. A library or office with coffered ceilings adds flexibility, while the private primary suite features a double-sided gas fireplace shared with the spa-like ensuite. Additional bedrooms are tucked into their own wing for privacy. The fully finished lower level includes two bedroom suites, a large entertainment area, glass-enclosed home gym, and ample storage. A finished loft with balcony, accessible via interior stairs and an exterior walk-up, adds versatility. Nearly 1,000 sq. ft. of covered front and rear porches connect seamlessly to the outdoors. The extra-deep attached garage accommodates up to five vehicles and includes rear yard access. A 30 x 52 detached shop provides exceptional space for hobbies or storage. Built with premium materials and exceptional craftsmanship, this residence offers privacy, comfort, and quality, just minutes to city conveniences. (id:61852)
Corcoran Horizon Realty
2nd Floor - 2204 Bloor Street W
Toronto, Ontario
Location ,Location ,Location. What a great 3-bedroom 2-bathroom apartment, over 1200 sqft of wonderful space in a high-demand area within walking distance of the Runnymede subway, TTC, and shopping at your doorstep. Enjoy The Open Concept Kitchen, a Great Large Living/Dining Space,New flooring throughout and a back porch area. Three Large Bright Bedrooms, high ceilings, and ceiling fans. This Apartment Has An Ensuite Washer/Dryer. Prefer LongerTerm Tenant That Enjoys The Bloor West Vibe For Live/Work Or Work/Live Conveniences (id:61852)
Keller Williams Co-Elevation Realty
908 - 15 Kensington Road
Brampton, Ontario
Exceptional 3-Bedroom, 2-Bathroom Condo Recently Renovated and Spacious. This beautifully updated condo features freshly painted walls, brand-new carpeting in all bedrooms, new appliances and sleek laminate flooring paired with ceramic tile throughout. Enjoy the added bonus of an enclosed balcony, perfect for both relaxation and entertaining. The dining room boasts custom wall units, adding a unique touch of style. Ideally located just steps away from all essential amenities, including the GO Station, Bramalea City Centre, grocery stores, a convenience store, a doctors office, highways, Chinguacousy Park, and bus transit options.Located in the heart of Brampton, the maintenance fee covers all utilities, cable, internet, and parking, making this an all-inclusive, hassle-free living experience. (id:61852)
West-100 Metro View Realty Ltd.
3 - 68 First Street
Orangeville, Ontario
This Listing is ready to sell! Presenting a fantastic opportunity to own a three-storey townhouse offering 4 generous bedrooms with 4 bathrooms. This residence exudes modern sophistication with its seamless open-plan design, refined finishes, and oversized windows that bathe every space in natural light. The basement is finished with its own private entrance for a convenient in-law suite. Complete with abundant storage, an integrated garage, and an exceptional location, this home perfectly combines contemporary luxury with everyday practicality. (id:61852)
Aruldason Realty Brokerage Inc.
59 Morra Avenue
Caledon, Ontario
Welcome to 59 Morra Avenue in Bolton, a beautifully maintained townhome offering comfort, space, and a functional layout in one of Bolton's most desirable communities. The main floor features a warm and inviting open-concept design with hardwood flooring in the main living areas. The combined living and dining space flows seamlessly into a bright kitchen with ample cabinetry and direct access to the backyard - perfect for everyday living and entertaining. Upstairs, you'll find three generously sized bedrooms, ideal for families or those needing extra space. The primary bedroom includes a walk-in closet and large windows that let in plenty of natural light. The fully finished basement provides valuable additional living space, perfect for a home office, rec room, gym, or play area - adaptable to suit your lifestyle. Located in a family-friendly Bolton neighbourhood, close to parks, schools, shops, and all the conveniences of downtown Bolton, with easy access to Highway 50 and major commuter routes, this is a fantastic place to call home. (id:61852)
Intercity Realty Inc.
28 Fallstar Crescent
Brampton, Ontario
Well-Kept & Move-In Ready! Welcome to this beautifully maintained 3-bedroom, 3-bathroom fully detached home, nestled on a quiet, family-friendly street. Featuring a spacious layout with combined living and dining areas, a separate large family room, and a family-sized upgraded kitchen with eat-in area and walkout to a fully fenced backyard perfect for entertaining. Upstairs, the primary bedroom boasts a walk-in closet and a private ensuite, while all bedrooms are generously sized.2nd floor office , Enjoy the professionally landscaped front and backyard, offering great curb appeal and a relaxing outdoor space. Located just steps from schools, parks, shopping, transit, and all major amenities this home is a must-see! (id:61852)
RE/MAX Realty Services Inc.
Ph06 - 4065 Confederation Parkway
Mississauga, Ontario
Experience Luxury Living in the Sky! Welcome to the Penthouse at Daniels Wesley Towers where breathtaking, unobstructed east-facing views meet modern sophistication. This stunning 43rd-floor 1-bedroom, 1-bath suite offers an airy open-concept layout, soaring 9-ft ceilings, and elegant quartz countertops throughout.Enjoy an abundance of natural light streaming through floor-to-ceiling windows while taking in the panoramic skyline of Mississauga City Centre. Perfectly located steps from Square One, Sheridan College, MiWay Transit, restaurants, and entertainment, this suite puts everything you need right at your doorstep.Live above it all refined comfort, urban convenience, and unbeatable views await you. (id:61852)
Right At Home Realty
118 William Crisp Drive
Caledon, Ontario
Luxury Executive Detached Estate Home In Prestigious Osprey Mills on Large 98' x 215' Lot, 3975 Sq.ft. Of Above Ground Featuring 10 Ft Main Floor Ceilings,9' Basement & 2nd Floor. Engineered Hardwood Flooring and Quartz Counters Throughout. See Schedule For Standard Features And Finishes and Floorplan. Home is For Sale by Builder. Purchaser to sign Builder APS and Responsible for All Closing Costs. Taxes Not Assessed. VTB MORTGAGE AVAILABLE AT 3% & RENT TO OWN PROGRAM AVAILABLE (id:61852)
Ashley
98 William Crisp Drive
Caledon, Ontario
Client RemarksLuxury Executive Detached Estate Home In Prestigious Osprey Mills, 3252 Sqft Of Above Ground on 98' x 215' Estate Lot. Featuring 10 Ft Main Floor Ceilings,9' Basement & 2nd Floor. Engineered Hardwood Flooring Throughout, Extended Height Kitchen Uppers + Stacked Uppers, Quartz Countertops Throughout, Stainless Steel Kitchen Appliances. See Schedule For Standard Features And Finishes. Taxes Not Assessed. OPEN HOUSE EVERY SATURDAY AND SUNDAY 12-5! VTB Mortgage Options and Rent To Own Program available. (id:61852)
Ashley
325 Westmoreland Avenue N
Toronto, Ontario
Legal Triplex - Turnkey Investment or Multi-Generational Living Opportunity! Welcome to this bright and spacious legal triplex featuring 3 self-contained one-bedroom units, each with its own private entrance. Thoughtfully designed for comfort and functionality, all units feature laminate flooring throughout and are filled with natural light. Ideal for investors or families, this property is currently operating as a successful Airbnb, but also offers incredible potential for long-term tenants or extended family living together. Additional features include: Shared washer and dryer in a common area, 1 pad parking space, Private workshop at the rear of the property - perfect for hobbies, storage, or additional workspace. Steps to TTC transit and the vibrant restaurants on Toronto's coolest Street - Geary Ave. All furniture included - move in or rent out immediately! Don't miss this fantastic opportunity to own a versatile and fully furnished triplex in a highly convenient location. (id:61852)
Forest Hill Real Estate Inc.
66 Claremont Drive
Brampton, Ontario
Your New Home Awaits in Mayfield Village! Welcome to The Bright Side community by renowned Remington Homes. Brand new construction - The Elora Model, offering 2664 sq.ft. of elegant, open-concept living designed for everyday comfort and entertaining. Features include 9.6 ft smooth ceilings on the main floor and 9 ft ceilings on the second. Upgraded 4 3/8" hardwood flooring on the main level and upper hallway, and 18x18 ceramic tiles in the foyer, powder room, kitchen, breakfast area, and primary ensuite. Enjoy a stained staircase with iron pickets, upgraded kitchen cabinetry with microwave shelf, stainless steel vent hood, pot filler, and an extra-large 7x4 island with Blanco sink and granite countertops. Rough-in water line for fridge. Relax by the two-sided gas fireplace between the living/dining and family room. Upgraded bathroom sinks throughout add a refined touch. Don't miss this beautiful new home in a sought-after community! (id:61852)
Intercity Realty Inc.
313 - 95 Attmar Drive
Brampton, Ontario
Beautiful 2 Bedroom Condo In The High Demand Brampton Area (Bordering To Vaughan) With 2 Underground Parking & A Locker Included. Nestled On The 3rd Floor, 2 Storey Unit. Open Layout With Laminate Floors. Living Area With Walkout Patio. Master Bedroom With Walk-In Closet & 3pc Ensuite. Modern Kitchen With Quartz Countertop. Walking Distance To The Bus Stop, Grocery Stores & Restaurants. Easy Access To Hwy 7, 427 & 407/ (id:61852)
Royal Star Realty Inc.
63 Jagges Drive
Barrie, Ontario
Top 5 Reasons You Will Love This Home: 1) Set in a welcoming, family-friendly neighbourhood, this home is just a short stroll to a park with a playground, basketball court, and open greenspace, plus, you're only minutes from Highway 400 for easy commuting 2) The fully finished basement offers incredible versatility with a spacious recreation room large enough to divide if desired, a wet bar for entertaining, and a full bathroom, perfect for guests or growing families 3) With distinct living, dining, and family rooms complete with a cozy gas fireplace, there's no shortage of space to gather, unwind, or find a quiet moment, along with convenient main level laundry adding everyday functionality 4) Step outside to a fully fenced backyard with a generously sized deck, ideal for hosting summer barbeques, lounging in the sun, or simply enjoying a quiet evening under the stars 5) Practical updates include a newer roof (2023), a double-car garage with inside entry, and a four-car parking setup between the garage and driveway. 2,013 above grade sq.ft. plus a finished basement. (id:61852)
Faris Team Real Estate Brokerage
#main - 56 Springdale Drive
Barrie, Ontario
This bright & spacious 3 Bedroom , 1 bathroom home is located in a quiet and desirable neighborhood. Offering a great layout with extended living/dining room space with a walk-out to a massive deck and backyard. The yard is surrounded by gardens, and mature trees adding privacy. There is also a garden shed for your use. The separate kitchen includes a wrap-around countertop, glass backsplash, stainless-steel appliances & a large window overlooking the backyard. The primary bedroom has access to the bathroom, (semi-ensuite). Plush carpet in the bedrooms only. The modern bathroom features an extended vanity with built-in shelving, additional storage, & tub/shower. There is in-suite laundry for your convenience. This home has large windows letting in an abundance of natural light. Close proximity to highway 400. 1 parking spot available. (id:61852)
Right At Home Realty
142 King Street
Barrie, Ontario
Industrial lot for Sale 1.204 acres. Flat level and ready to build with services at the lot line. DC's have been prepaid on this property that can be transferred, at cost, to the Buyer. The original plan was for a 28,393 sf building with Plans, building permits also available, or Buyer can do their own site plan for smaller building and still take advantage of prepaid DC's with payment to the Seller. Ready to build. Great location close to Hwy 400, public transit and large labour pool. Co-listed with Mohammad Nafari Fard at Royal LePage mnf@royallepage.ca (id:61852)
Ed Lowe Limited
Royal LePage Signature Realty
59 Portofino Court
Vaughan, Ontario
Walk To Yonge St And Galleria Shopping Mall. Located Kid Friendly Quiet Court. Newly Painted Whole House. Renovated Bathroom and New SS Fridge, SS Dish Washer, Microwave, Washer. 2 Storey Detached Home With 3 Bedrooms, Family Room, Bright Pot Lights, Hardwood Floor, Walkout Basement. (id:61852)
RE/MAX Epic Realty
1216 - 9582 Markham Road
Markham, Ontario
Experience luxury living in this spacious one-bedroom-plus-den condo at the prestigious Art House Condos in Markham. Boasting a modern layout with premium finishes, this residence features flooring throughout and soaring ceilings that enhance the sense of space and light.The contemporary kitchen is a chef's delight, with nice countertops, a stylish backsplash, and stainless steel appliances. Convenience is key with an in-suite stacked washer and dryer. Enjoy breathtaking, open views from your private balcony. This prime location is directly across from the GO Station, offering easy access to Highway 407 and Main Street Markham. You're just moments away from groceries, parks, restaurants, and shopping. The building offer amenities, including a 24-hour concierge, a party room with a kitchen, a multimedia space, and a fitness studio complete with a hot tub. Underground parking is included for your convenience. Heat and water are also included. (id:61852)
Exp Realty
108 Olde Bayview Avenue
Richmond Hill, Ontario
Welcome to 108 Olde Bayview Avenue, a 2-storey home offering 3+1 bedrooms, 3.5 bathrooms, a single garage, and great curb appeal. The front foyer welcomes you into the open living room and dining area, beautifully finished with a bay window that allows for plenty of natural light. The family room features a fireplace and a large window, while the kitchen offers ample cabinetry and counter space, a stylish backsplash, and a walk-out to the backyard's deck. Conveniently completing the main floor is a 2-piece bathroom and inside entry from the garage. Upstairs, you will find the spacious and bright primary suite with large windows, a walk-in closet, a fireplace, and a modern 4-piece bathroom with a double-sink vanity. Two additional bedrooms and a 4-piece bathroom complete the second floor. The finished basement offers a spacious recreation room, a den area, a bedroom with a 3-piece ensuite bathroom, and the laundry. The backyard, surrounded by mature greenery, is the perfect space for relaxing outdoors. Ideally located just steps to Lake Wilcox with its park and trails, and close to schools, golf courses, great restaurants, amenities, and more. Your next home awaits! (id:61852)
RE/MAX Escarpment Realty Inc.
97 Long Point Drive
Richmond Hill, Ontario
Amazing open concept basement layout. With separate entrance, kitchen with stainless steel appliances. 1 bedroom & 1 Bathroom. One outdoor parking. New floor and wall tile in W/R. Ensuite washer and dryer. (id:61852)
Maple Investment Realty Inc.
88 Stoyell Drive
Richmond Hill, Ontario
Enjoy a large, fully upgraded kitchen with all the bells and whistles, overlooking a spacious family room. Features include three-car parking, convenient entry from the garage to the home and backyard, and gas lines for both the BBQ and stove. The kitchen and bathrooms are finished with quartz countertops and undermount sinks. Generously sized rooms offer an abundance of closets and storage throughout. Located in a highly desirable school district, close to parks, trails, grocery stores, public transit, and school bus routes. Hot water tank is included in the price! (id:61852)
Union Capital Realty
203 - 326 Major Mackenzie Drive E
Richmond Hill, Ontario
Welcome to the highly sought-after Mackenzie Square in Richmond Hill! This bright and elegant two-bedroom unit features large windows that fill the space with natural light and showcase the open-concept layout. The modern kitchen is perfect for both everyday living and entertaining guests. Enjoy a renovated bathroom with a walk-in shower, and wider doors for easy accessible. Experience comfort, style, and convenience in this exceptional home. Enjoy the many building amenities of indoor pool , sauna ,hot tub, exercise room , terrace area with BBQs, resident lounge area, and many more .. steps to go station for easy direct commute to downtown. (id:61852)
Royal LePage Terrequity Realty
73 Main Street
Innisfil, Ontario
Welcome to this well-cared-for home ideally located on the north end of Sandy Cove Acres. A stunning stone walkway and patio create an inviting first impression. Inside, the open concept layout features an updated kitchen with a separate island, flowing seamlessly into a lovely dining area-perfect for everyday living and entertaining. The living room is highlighted by a gas fireplace, adding warmth and charm. This thoughtfully designed home offers a two-bedroom layout, a full bathroom, and a separate laundry area for added convenience. A bright sunroom addition completed in 2019 provides extra living space and walks out to a deck overlooking an open field, offering privacy and peaceful views. Drywalled throughout with laminate flooring and two parking spots, this home is move-in ready and shows true pride of ownership. Book your showing today! Maintenance and Property Tax $1014/month (id:61852)
Century 21 B.j. Roth Realty Ltd.
544 Woodland Acres Crescent
Vaughan, Ontario
Own your own slice of paradise on 1.15 acres in the prestigious estate community of Woodland Acres! This exquisitely custom-built home has it all! Armour Rock steps in the front entrance leads into the foyer of this immaculately maintained home that features gleaming hardwood floors, foyer featuring 17ft ceiling heights and a beautiful chandelier with a ceiling medallion. The large open concept living room is filled with natural light streaming from a three-panel window and is complete with a Napoleon gas fireplace with marble surround from floor-to-ceiling. The kitchen is every culinary enthusiast's dream featuring granite countertops, marble backsplash, valence lighting, a six burner gas stove, and a breakfast area with double door access to the pool and outdoor entertainment area! Easily accessed from the kitchen area is welcoming family room with ample room for entertaining family and guests. The main floor office has a quiet charm to it, with hardwood flooring, crown molding, floor-to-ceiling wainscotting and a picturesque window that overlooks the front grounds. The primary bedroom has its own private sitting area, two windows, two ceiling fans, a large walk-in closet, and an ensuite bathroom boasting an oversized vanity, jacuzzi tub, and an enclosed shower. Gather with family and friends in the finished lower level where you will find an impressively large recreation/games room with marble flooring and an open concept design. For the hobbyist, there is also a workshop with work benches and ample storage space in this area. The fully landscaped grounds provides the perfect setting to enjoy warm summer afternoons in your own private oasis. The grounds feature a large inground pool with interlocking stone surround, integrated lighting and ample room for loungers and patio furniture. On the northern side of the lot you will find an abundance of flat table space, ideal for use as a play area or as a hockey rink. Video may be on during viewings. (id:61852)
Keller Williams Empowered Realty
Unit 1 - 460 Danforth Avenue
Toronto, Ontario
Welcome To A One Of A Kind Location And Opportunity On The Danforth. Recently Completely Renovated Extra Large Apartment With 2 Bedrooms, & Big Kitchen Island. Loads Of Natural Light And Soaring 9-Ft Ceilings. Stunning Workmanship Throughout. One Parking Included. Steps To All The Great Restaurants And To Chester Station. Full Complete Reno, Wall To Wall & Top To Bottom. (id:61852)
Royal LePage Urban Realty
803 - 120 Broadway Avenue
Toronto, Ontario
Brand New Never Lived-In 1 Bedroom Condo With Large Balcony In Prestigious Untitled Condos At Yonge & Eglinton! Bright & Functional Layout With Open Concept Living/Dining, Modern Kitchen, Spacious Bedroom, 4Pc Bath & In-Suite Laundry. All Utilities Included! No Parking, No Locker. Steps To TTC Subway, Shops, Restaurants, Parks & All Amenities. Move In Anytime! (id:61852)
Homelife/miracle Realty Ltd
Main - 90 Madison Avenue
Toronto, Ontario
Some homes unfold as you move through them--and the furnished main loft at 90 Madison Ave is one of them. More than 3,200sqft of striking architectural space unfolds across three levels, linked by custom glass-and-metal catwalks and lit by a soaring west-facing wall of glass. With 27-ft ceilings and warm, heated Brazilian wide-plank hardwood floors, this is an Annex rental that lives large. On the main level: a generous open living/dining area walks out to a quiet west-facing terrace over a private backyard. The sleek walnut-and-quartz kitchen is built to perform, with a 5-burner gas range, oven, fridge-freezer, dishwasher, microwave, double sink and a breakfast bar. There's also a discreet powder room, mudroom-style storage, and an enclosed office/media room that could easily flex as an additional bedroom. A private elevator connects all three levels. Upstairs, a built-in family lounge separates two bedroom suites. The east-facing primary offers a covered balcony, a floor-to-ceiling custom walk-in closet w/ vanity, and an indulgent 8-piece ensuite: heated pebble-tile floors, jacuzzi tub, glassed-in shower, double vanity, toilet and bidet. The second bedroom has a large closet and its own 5-piece ensuite.The top floor adds two more bedrooms-one with vaulted ceilings, covered balcony and double closet; the other with vaulted ceilings, two skylights, two double closets, and interior windows overlooking the living space. A full family bathroom with waterfall tub/shower, double sinks and great storage serves both. Extras? Every bathroom has heated floors. There's second-floor laundry with built-ins, security cameras front and back, four-car parking (two side-by-side surface spots + two tandem under the carport), and yes-utilities and furnishings are included. Set on a premium Annex street, you're walking distance to Dupont, Spadina and St George stations, Bloor St, Yorkville, and some of the city's top schools: UTS, ICS, Mabin, Huron, RDS, Royal St. George's and U of T. (id:61852)
Bspoke Realty Inc.
3702 - 45 Charles Street E
Toronto, Ontario
SW views of the downtown skyline including the CN Tower. The "Riva" model features contains two (2) bedrooms, two (2) bathrooms and a 45 sq. ft. balcony! Modern design stainless steel appliances, gorgeous lobby with 24 hour concierge, fitness centre, relaxation room, business centre, the Chaz Club, Guest Suite and more! Unit contains an apartment sized washer and dryer. Steps to Yorkville, Yonge/Bloor Restaurants, shops, University of Toronto and Transit. (id:61852)
Keller Williams Experience Realty
Lower - 132 Grace Street
Toronto, Ontario
6-Month-12-Month Term Available---This beautifully designed and furnished one-bedroom apartment is located in the heart of Little Italy. It includes utilities such as gas, water, and hydro, so you can enjoy worry-free living. Just steps away, you'll find incredible restaurants, bars, and convenient access to the TTC. Christie Pits and Trinity Bellwood's Park are within walking distance, providing the perfect spot to unwind after work or study sessions. The unit also features a private, separate entrance for added privacy. Additional highlights include furnishings, a spacious walk-in shower, and a gas stove. **Parking available by permit.** (id:61852)
RE/MAX Hallmark Realty Ltd.
62 Heath Street W
Toronto, Ontario
Welcome To The Finest Of Deer Park. This Stunning Custom-Built Home Shows Like New And Has Been Lightly Lived In, Featuring Soaring Ceilings And Plenty Of Entertaining Space Throughout The Main Level With Large Dedicated Living And Dining Rooms Connected By A Walkthrough Pantry To A Chef's Kitchen With Custom Cabinets By Petrolia, Breakfast Bar, Superior Finishes, And High-End Appliances. The Kitchen Opens To An Inviting Family Room With A Luxurious Feel, Designed For Both Relaxed Living And Effortless Entertaining, And Offers A Seamless Walkout To A Professionally Landscaped Yard That Serves As A Prime Backdrop For Hosting Friends And Family Or Simply Enjoying Your Outdoor Escape. The Second Level Offers A Spacious Primary Suite With A Dreamy Walk-In Closet Complete With Dressing Table And A Spa-Like Ensuite, Plus Additional Sizeable Bedrooms With Ensuites And A Sophisticated Study Perfect For Working From Home Or Quiet Reflection. The Lower Level Includes Impressive Extras Such As A Professional Gym, Temperature-Controlled Wine Cellar With Capacity For 700 Bottles, Guest Suite, And A Large Recreation Room With Wet Bar And Plenty Of Space For A Games Table Or Whatever You Desire, Along With A Laundry Room, And Expansive Mudroom With Built-In Storage, Plus Access To The Built-In Garage And Side Entrance. Steps To The Best Of Yonge And St. Clair, Top Schools, Casa Loma, TTC, And Easy Access To Downtown And More. This Is A Must-See Home! (id:61852)
Harvey Kalles Real Estate Ltd.
3303 - 488 University Avenue
Toronto, Ontario
**World-Class Design 5 Star Amenities***Located In The Heart Of Downtown Toronto With Direct Access To St.Patrick Subway Station** Surrounded By Fabulous Food Choices, Restaurants Galore,Eaton Center, Theatres, Arts And Culture. 5Min. Walk To Major Hospitals ** Direct Access to St. Patrick Subway Station and Dundas Streetcar**Spacious Balcony With Great East Unobstructed Panoramic/Lake View***Luxurious Finishes, High End Kitchen W/Integrated Appliances, W/I Closet With Organizers***Looks Like New***Hotel Inspired 5-Star Amenities**** (id:61852)
Homelife/bayview Realty Inc.
1505 - 130 Carlton Street
Toronto, Ontario
Rarely Available 05 Unit with Premier Exposure at 'Carlton on the Park' Spaciousness of a house,. perfect for downsizers and those with larger furniture. Very Large principal rooms. This beautifully renovated, rarely available 05 unit in one of the city's most sought-after luxury buildings. Boasting 2086 sq. ft. of sun-filled, south-facing living space with an enclosed balcony, this home offers unobstructed views of Allan Gardens Park, Lake Ontario, and the city skyline. The thoughtfully designed layout includes two spacious living areas and a formal dining room, all centered around a charming wood-burning fireplace. The gourmet chef's kitchen features top-of-the-line appliances, granite countertops, and ample storage, making it perfect for both cooking and entertaining. Spa like primary ensuite with huge jetted soaker tub (hot tub) and rarely seen large ensuite sauna!! Located in a prime neighborhood, the building offers exceptional amenities, including 24-hour concierge service and visitor parking. Just steps from Loblaws, restaurants, the University of Toronto, Toronto Metropolitan University, George Brown College, the Eaton Centre, and the Financial District, this home places you at the center of it all. One parking spot is included, with property management allowing parking for two vehicles. This is your chance to own a fully renovated, sun-filled home with unbeatable views in one of the citys finest buildings. Don't miss out this is the one! A++ building amenities include an outstanding 24-hour concierge staff, an indoor pool, a hot tub, a sauna, a squash court, a gym, a rooftop garden, meeting rooms, an expansive party room, a library, and visitor parking. (id:61852)
Forest Hill Real Estate Inc.
1505 - 130 Carlton Street
Toronto, Ontario
Rarely Available 05 Unit with Premier Exposure at 'Carlton on the Park' Spaciousness of a house,. perfect for downsizers and those with larger furniture. Very Large principal rooms. This beautifully renovated, rarely available 05 unit in one of the city's most sought-after luxury buildings. Boasting 2086 sq. ft. of sun-filled, south-facing living space with an enclosed balcony, this home offers unobstructed views of Allan Gardens Park, Lake Ontario, and the city skyline. The thoughtfully designed layout includes two spacious living areas and a formal dining room, all centered around a charming wood-burning fireplace. The gourmet chef's kitchen features top-of-the-line appliances, granite countertops, and ample storage, making it perfect for both cooking and entertaining. Spa like primary ensuite with huge jetted soaker tub (hot tub) and rarely seen large ensuite sauna!! Located in a prime neighborhood, the building offers exceptional amenities, including 24-hour concierge service and visitor parking. Just steps from Loblaws, restaurants, the University of Toronto, Toronto Metropolitan University, George Brown College, the Eaton Centre, and the Financial District, this home places you at the center of it all. One parking spot is included, with property management allowing parking for two vehicles. This is your chance to own a fully renovated, sun-filled home with unbeatable views in one of the citys finest buildings. Don't miss out this is the one! A++ building amenities include an outstanding 24-hour concierge staff, an indoor pool, a hot tub, a sauna, a squash court, a gym, a rooftop garden, meeting rooms, an expansive party room, a library, and visitor parking. (id:61852)
Forest Hill Real Estate Inc.
2106 - 65 Mutual Street
Toronto, Ontario
Welcome to the IVY Condo. Over 700 Sq Ft corner unit, Spacious and Rarely Found 2 + Media with 2 Full Bathrooms. 1 parking (very near elevator) and 1 locker is included. North West exposure on the 21st Floor. Locates In prime Downtown Location, Dundas/Church, Mins. Walk To Eaton Centre. Close to St Michael Hospital. Steps Away from Dundas & Queen Subway Stations,, Financial District, Metropolitan Universities, Eaton Centre, City Hall, Cafes & Coffee Shops. Custom-Designed Kitchen Cabinetry & Soft-Close Drawers & Cabinets, Open Concept Kitchen With All Quality Stainless Steel/Paneled-Front Kitchen Appliances, Quartz Countertop. Laminate & Porcelain Flooring. Photos were taken before tenant moved in (Landlord will repaint the whole unit and professionally cleaned the unit before next occupancy) (id:61852)
Century 21 Atria Realty Inc.
1607 - 298 Jarvis Street
Toronto, Ontario
An absolutely wonderful layout is a highlight of this spacious (approx. 1170 sq. ft.) 2+1 bedroom/2 bathroom Downtown Toronto Garden District condominium. The prime south west corner offers bright panoramic city skyline views. Features include a formal entrance hall and foyer with ample closets, living room with both south and west views. A formal separate dining room with corner windows is a "bonus room" and could also be utilized as a family room, den or 3rd bedroom. Modern white kitchen features both Bosch and Miele S/S appliances. Principal Bedroom has accent lighting, two double mirrored closets & 5 piece ensuite. Second bedroom with mirrored closet & south views. Main 4 piece bath. Walk-in laundry room. Finishes include hardwood strip floors, crown mouldings, track and accent lighting, prime parking & storage room. Walk to Eaton Center, Historic Parks, MLG Loblaws, TMU, subway, restaurants and all centre city attractions. (id:61852)
Royal LePage/j & D Division
Unit 1 - 233 Pannahill Road
Toronto, Ontario
Welcome to this bright and spacious, carpet-free apartment in the heart of Bathurst Manor. This unit features a brand new modern kitchen with stainless steel appliances, a stylishly renovated 3-piece bathroom, and hardwood floors throughout. Large windows and contemporary light fixtures create a warm and inviting atmosphere. Perfectly located near schools, shops, restaurants, parks, and with easy access to transit and major highways. This home offers both convenience and comfort, making it an ideal choice for a single professional or couple seeking a lovely living space in a prime neighbourhood. (id:61852)
RE/MAX Connect Realty
205 - 2 Neptune Drive
Toronto, Ontario
Welcome to 2 Neptune, a Baycrest Community Leased Building for Independent Senior Living. Modern, Luxurious 1 Bedroom Plus Den, 1 Bathroom Unit W/Approx 865 Sq Ft. Open Concept With Large Kitchen, Large Washroom Featuring Walk-in Shower With Grab Bars, North Facing Large Windows. Excellent Amenities Including Professional-Led Classes and Activities With Your Neighbours. 2 Neptune Offers An Incredible Opportunity to Make New Friends & Experience So Much Of What Life Has To Offer From The Comfort Of Your Own Home. Parking is available for $95/month. Locker is available for $25/month. *Photos do not depict exact unit, but are of a similar unit.* Rent $3400/month plus hydro.* Unit will be fully renovated prior to occupancy. (id:61852)
Slavens & Associates Real Estate Inc.
3206 - 85 Wood Street
Toronto, Ontario
Experience elevated city living in this spacious and bright corner unit at the highly sought-after Axis Condos (85 Wood St). Located on the 32nd floor, this 670 sq. ft. suite offers breathtaking, unobstructed views of the Toronto skyline and the CN Tower. The interior features high-end finishes with integrated appliances and a modern aesthetic. The thoughtful "split bedroom" floor plan maximizes space and provides excellent privacy, making it ideal for roommates, students, or a home office setup. Step out onto the large open balcony to enjoy fresh air and panoramic city vistas. Residents enjoy access to 6,500 sq. ft. of world-class amenities, including a state-of-the-art Fitness Centre to keep you healthy and active. This location offers a perfect Walk Score, situated just steps from Toronto Metropolitan University (formerly Ryerson), U of T, College Subway Station, and the flagship Loblaws at Maple Leaf Gardens.Perfect for students and young professionals seeking convenience and luxury in the heart of the city. (id:61852)
Bay Street Integrity Realty Inc.
916 - 35 Tubman Avenue W
Toronto, Ontario
Excellent Well Kept Clean 1 + Den Condo At Artsy Boutique In Downtown Toronto. Very Close to Dundas Square and in the New Regent Park Area. Seconds From The Mlse Athletic Grounds, Steps To Ttc, Pam McConnell Aquatic Centre And Only A Block Away To The Don Valley Parkway. Many Grocery & Retail Stores In The Vicinity. Step Away From Tim Hortons and Other Dining Options. - An Incredible Opportunity & Ideal For A Couple Or Working Class Professionals Looking For Downtown Modern Living Residents Access To Luxurious Amenities Of Fitness Centre, Rooftop Terrace With BBQ, Party Room, Meeting Room, Kids' Zone & Children's Play Area. (id:61852)
Cityscape Real Estate Ltd.
2801 - 33 Harbour Square
Toronto, Ontario
Welcome to Harbour Square Condos - where luxury living meets unforgettable lakefront views! This spacious split-level one-bedroom suite offers approximately 1,040 sq. ft. of beautifully designed living space, highlighted by unobstructed south-facing views of Lake Ontario from nearly every room. The open-concept living and dining area features gleaming hardwood floors and flows effortlessly into a well-appointed kitchen, complete with a convenient breakfast bar perfect for casual meals or entertaining. Head upstairs to your private primary bedroom, showcasing stunning panoramic lake vistas and a 4-piece bath. More than just a home, residents enjoy an impressive array of resort-style amenities, including a 24-hour concierge, fitness centre, indoor pool, saunas, squash courts, party rooms, and a rooftop terrace with BBQs, gardens, and a private park. Additional conveniences include guest parking, a car wash, on-site management, and a complimentary downtown shuttle service. The building also features an underground connection to the Harbour Castle Hotel for easy year-round access. Ideally located just steps from the waterfront boardwalk, ferry terminal, restaurants, shopping, schools, and transit, this is prime downtown lakefront living-without the 2-3 hour drive to the cottage. (id:61852)
Chestnut Park Realty(Southwestern Ontario) Ltd
200 Ossington Avenue
Toronto, Ontario
Opportunity knocks on Ossington! An exceptional chance to secure a mixed-use asset in one of Toronto's most vibrant and sought-after corridors. Surrounded by acclaimed restaurants, boutique retailers, and nonstop pedestrian traffic, this property offers premier exposure and lasting potential. The building features three income-producing units; a ground-floor and basement commercial space currently operating as a salon, along with two residential apartments, all generating strong existing rents. Both residential units can also be delivered vacant on closing, giving investors and end-users maximum flexibility to reposition, renovate, or expand the property to unlock additional value. Adding to the upside, the neighbourhood is experiencing significant redevelopment, with boutique condo projects and large-scale mixed-use revitalizations further driving demand and enhancing long-term property values. Steps to incredible dining, TTC, Queen West, Trinity-Bellwoods Park and much more. Whether held as a stable income investment or re-imagined through redevelopment and expansion, this property presents multiple paths for growth in one of Toronto's a most dynamic investment nodes. (id:61852)
Chestnut Park Real Estate Limited
103 - 715 Don Mills Road
Toronto, Ontario
Step Into Homeownership With This Completely Remodelled, Bright & Stylish 770SqFt Corner Suite at Glen Valley Condos. This 2-Bedroom Home Delivers Rare Space, Sunlight With Both South and West Exposure. Fully Updated Top to Bottom, It Offers Modern Design, Premium Finishes, and a True Move-In Ready Lifestyle.The Open-Concept Living Area Features Luxury Vinyl Plank Flooring, Sound-Absorbing Panels, Updated Trim, New Doors, Modern Fixtures, and a Striking Accent Wall. The All-New Kitchen Impresses With Push-Open Cabinetry, Herringbone Wood Countertops, Integrated Fridge/Freezer and Dishwasher, Plus Ample Storage and Counter Space. Appliances Include a Stainless Steel Stack Washer/Dryer (2023) and Black Stove, with Integrated Fridge and Dishwasher (All 2024!). Step Into The Spa Like Bathroom That Has Been Thoughtfully Rebuilt With a Modern Vanity, Quartz Countertop, Luxury Vinyl Tile, Limewash Paint, Heated/Defogging Mirror, Elegant Bowl Sink, and New Fixtures Throughout. Premium Top-Down/Bottom-Up Roller Blinds Offer Ideal Light and Privacy Control. Parking and Locker Are Also Included, and the Monthly Fee Covers Everything! - Hydro, Heat, Water, Cable TV, and Second Parking Spot Available For $50/month, Ample Visitor Parking Available.. Amenities Are a Major Highlight: Dive Into the Massive Indoor Pool, Unwind in the Saunas, Work Out in the Full Gym, or Host in the Stylish Party/Games Room. An Unbeatable Location in One of Toronto's Fastest-Growing Pockets. Located Minutes to the Shops at DonMills, DVP, TTC, Parks, and Schools, This Is a Lifestyle Upgrade From Every Angle. Move-in Ready, Extensively Renovated, and Offering Exceptional Value for the Area. This is The One You've Been Waiting For! (id:61852)
RE/MAX Hallmark York Group Realty Ltd.
D1 - 337 O'donnell Court
Ramara, Ontario
Unique Live/Work Opportunity in Ramara Industrial Park - Only 1 Minute from Lagoon City. Discover an unparalleled lifestyle at Ontario's only preconstruction industrial development permitting accessory residential uses. Located just a minute from Lagoon City, a short drive to Casino Rama, and the rapidly growing Town of Beaverton, this is a rare chance to blend modern living with industrial character. Take advantage of a limited-time DC abatement incentive - a huge benefit for owners. This hangar home-inspired live and work property offers the perfect space for entrepreneurs, artisans, or anyone seeking freedom and privacy. The 4605 SF main level boasts a soaring 24' ceiling, full-height drive-in door, a finished 2-piece washroom, and expansive column-free shop space ideal for creative projects or industrial/business uses. Upstairs, the 690 SF loft-style mezzanine features an open kitchen/dining/living area, 2 bright bedrooms with oversized windows, and a 3-piece bathroom. Whether you're looking to live where you work or enjoy the flexibility of combining business and home life, this property offers exceptional value and potential. With industrial zoning, you can also leverage significant tax deductions for business use. Close to major highways, amenities, and the picturesque Lagoon City, this property is a true gem. Photos are for illustrative purposes only. Actual appearance may vary. (id:61852)
International Realty Firm
1926 Gerrard Street E
Toronto, Ontario
Versatile Upper Beach Storefront Live/Work Opportunity! Welcome to this beautifully renovated urban live/work space in the heart of the Upper Beach. Featuring over $200,000 in upgrades, this property blends functionality with contemporary design. The open-concept main floor boasts soaring ceilings, recessed lighting, and a convenient ensuite washroom. Perfect for a commercial or creative workspace. Upstairs, enjoy a sleek, ultra-modern kitchen and bathroom, stacked washer/dryer, and walkout to a spacious private deck, ideal for relaxing or entertaining. Zoned both residential and commercial, this unique property is currently used and taxed as residential. A rare opportunity to own a stylish, multi-functional space in a vibrant, sought-after neighbourhood! (id:61852)
RE/MAX Hallmark Realty Ltd.
3142 Dundas Street W
Toronto, Ontario
Prime Investment Opportunity in a Sought-After Location The JunctionAs the current owners are set to retire, this exceptional property presents a unique investment opportunity right across from Tim Hortons. The main floor is a catering business called Euro Pasta, establishing a vibrant presence in this bustling neighbourhood. You can keep it the same or change it to the business of your choice. On the second floor you'll find a cozy 2-bedroom apartment, perfect for business owners who wish to both work and live on-site, or for investors looking to rent out. Each unit benefits from separate entrances, enhancing privacy and convenience.The basement is finished. Externally, there are 4 parking spots accessible via the back lane, ensuring ample parking for both commercial and residential occupants. Included in the sale are essential appliances: stove, two fridges, a washer, and a dryer, making this a turnkey investment. (id:61852)
Royal LePage Signature Realty
309 - 25 Lower Simcoe Street
Toronto, Ontario
Welcome To This Spacious 1 + Den Condo With An Unobstructed View Of Cn Tower, Rogers Centre And Roundhouse Park, Located In Dt Toronto. 9 Ft Ceilings, Shows 10+, Fully Upgraded Kitchen, Very Practical Layout. Spacious Bedroom And Den. This Building Has Direct Access To The Path, Union Station, Restaurants, Bars And Entertainment Without Getting Outdoors. Very Well Kept Building With Top-Notch Amenities. Parking & Locker Included. Don't Miss This Gorgeous Unit. (id:61852)
RE/MAX Real Estate Centre Inc.
8 - 470 Beach Boulevard
Hamilton, Ontario
You could live on the shores of Lake Ontario in the vibrant community of Hamilton Beach! Beautiful end unit townhouse with 3 bedrooms, 1/2 bathrooms. Master bedroom with ensuite and walk-in closet. Generously sized kitchen with granite counters, island and large dinette area. Family room with a cozy gas fireplace extends into the dining room. Main floor den with walkout to rear yard patio. Attached garage with inside entry. Across from bike and walking paths and the Waterfront Trail, park and the beautiful lakefront beaches of Lake Ontario. Van Wagner's Beach, Confederation Beach Park, Hutches, Barangas on the Beach close by. Ideal location for commuters to Toronto or Niagara with easy access to highway and bus. Minutes from downtown Burlington shops and restaurants and Joseph Brant Hospital. (id:61852)
RE/MAX Real Estate Centre Inc.
35 Sweetnam Drive
Kawartha Lakes, Ontario
Welcome to 35 Sweetnam Drive - a beautifully maintained 3-bedroom, 2-bath bungalow with high ceilings and a bright, open-concept layout. The eat-in kitchen boasts updated appliances (2022) and flows effortlessly into the living area, creating a spacious, airy feel throughout. Enjoy a professionally landscaped backyard retreat (2024), perfect for relaxing or entertaining. Located in a quiet, desirable neighbourhood close to all amenities - this home offers style, comfort, and move-in-ready convenience. (id:61852)
Forest Hill Real Estate Inc.
