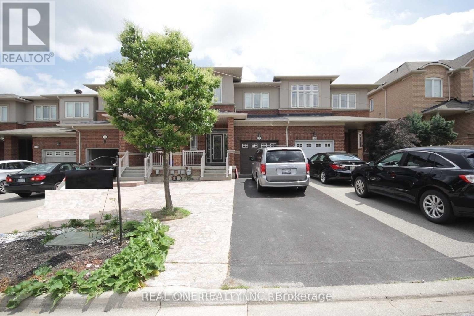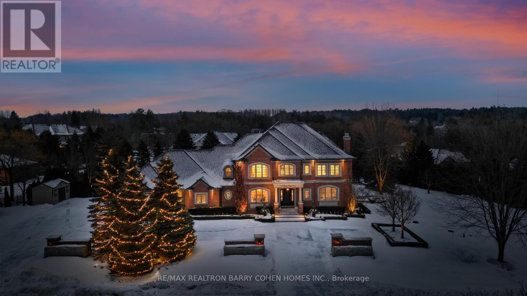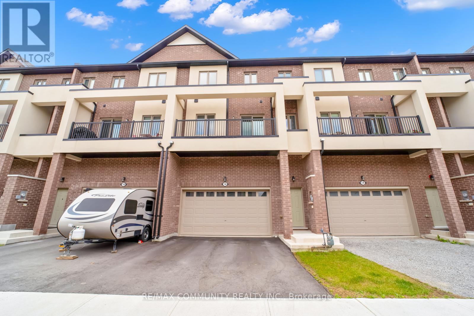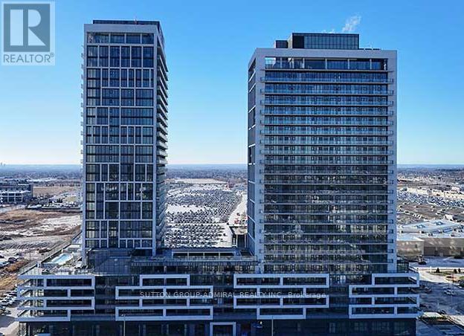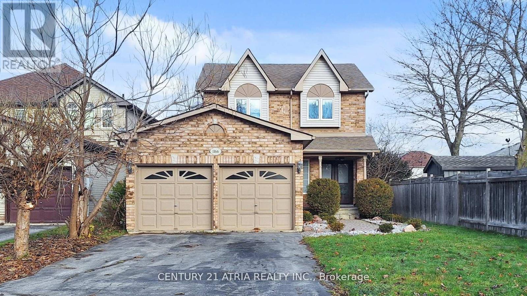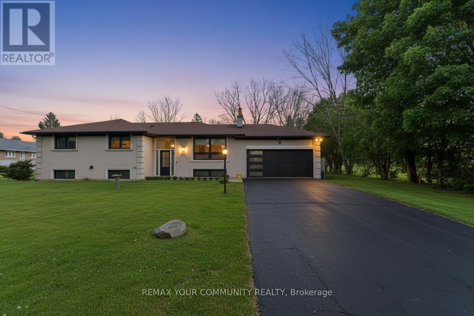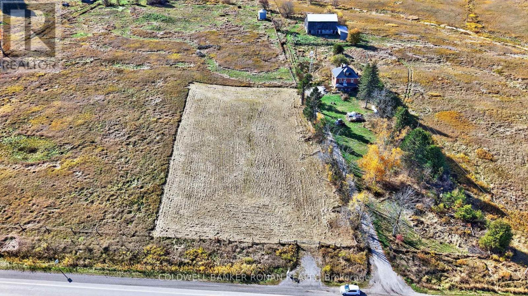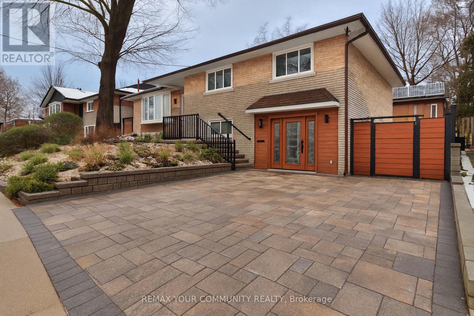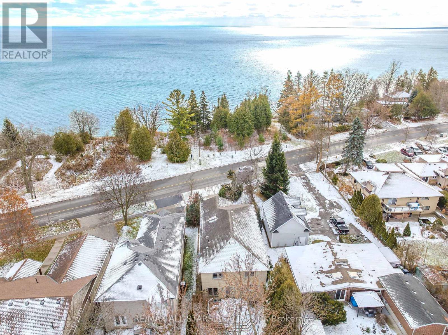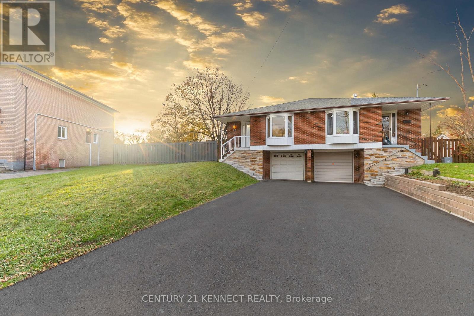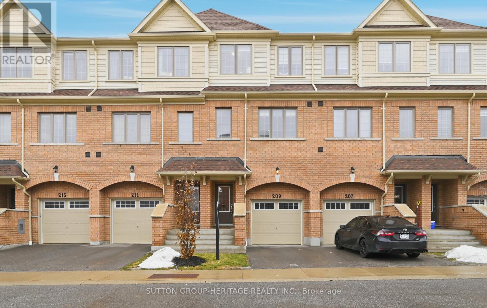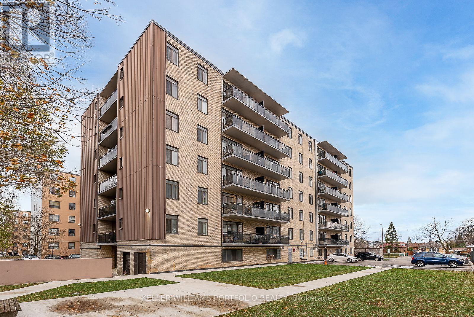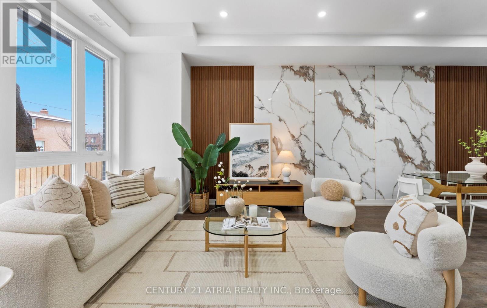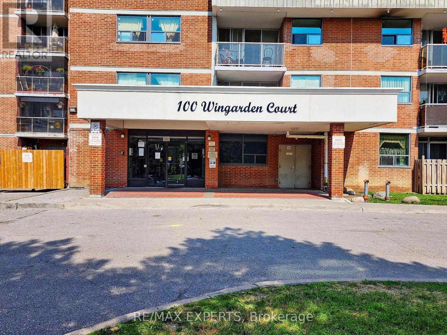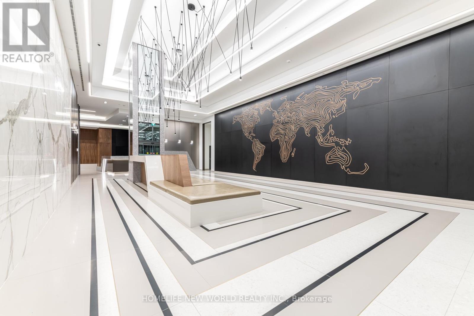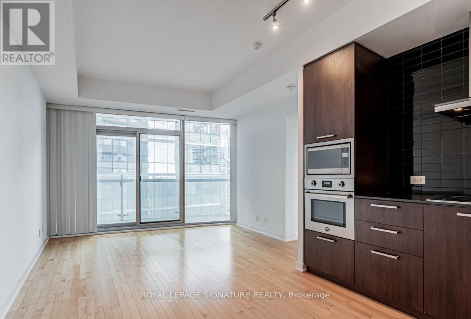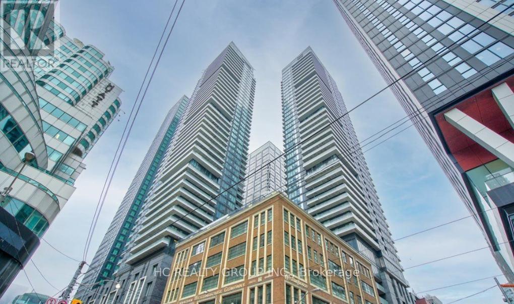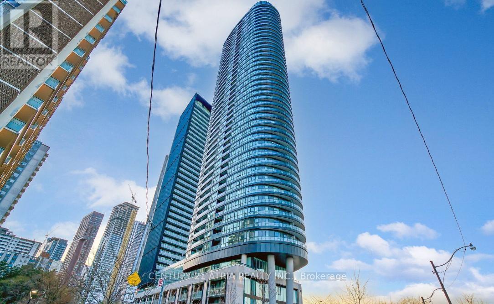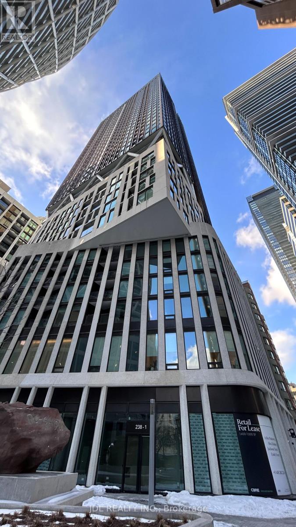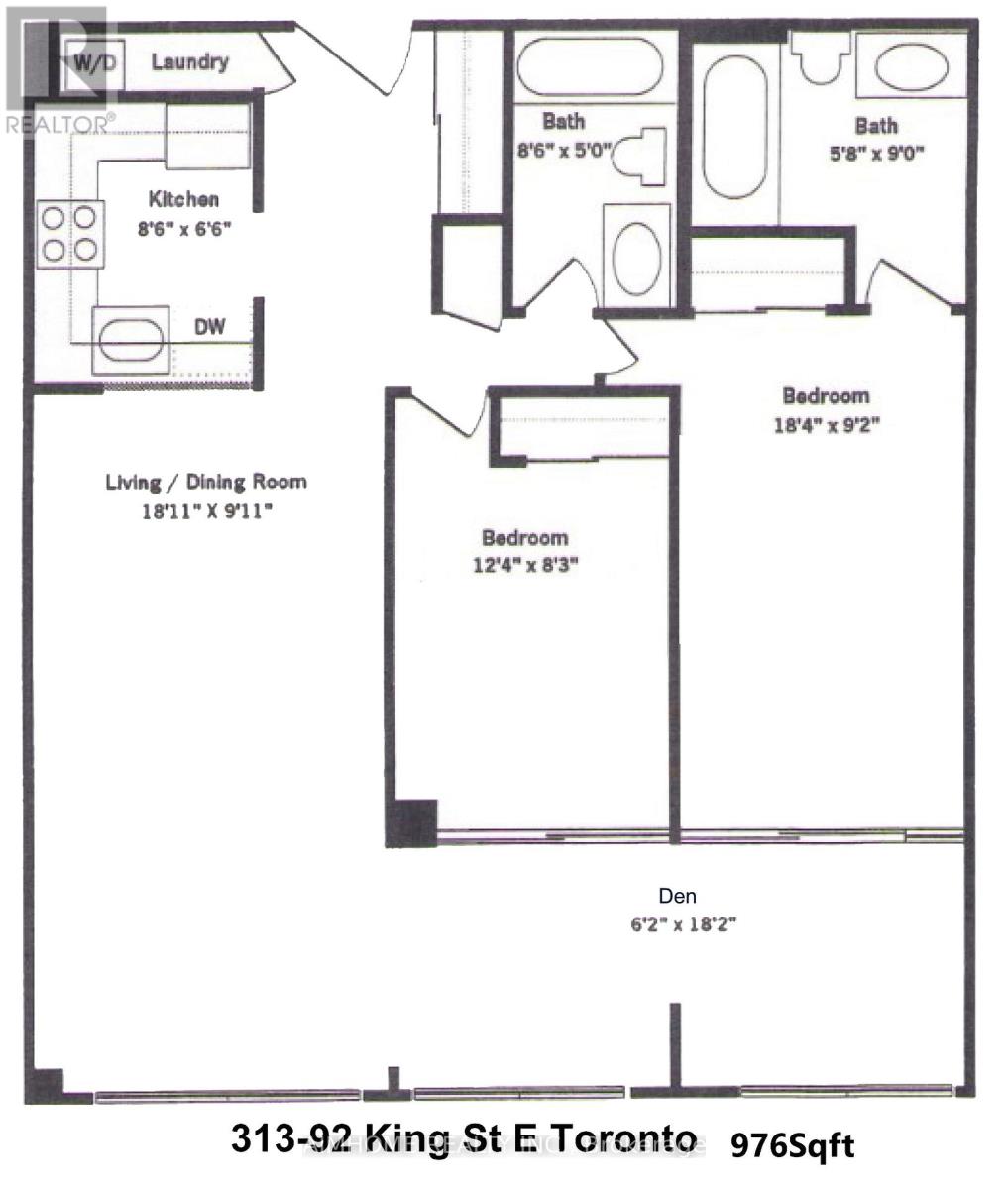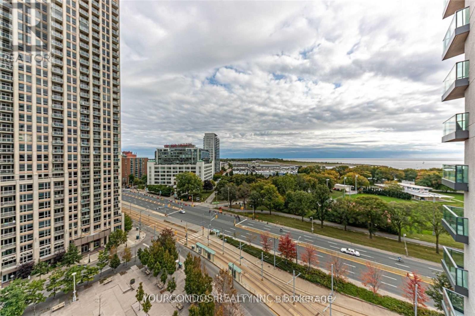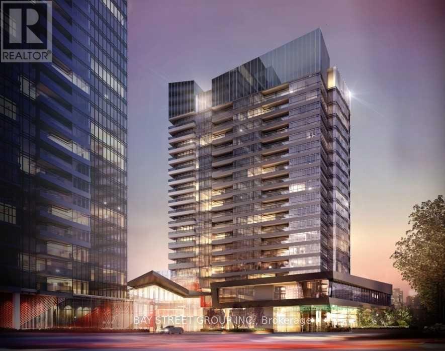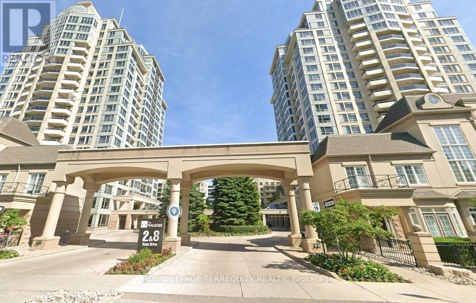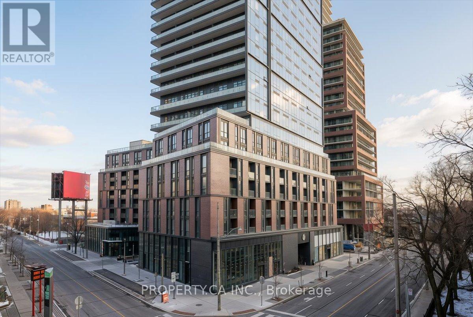116 Mistywood Crescent
Vaughan, Ontario
Amazing Townhome In The Desirable Neighborhood Of Thornhill Woods! Stunning Family Home W/ Open Concept Maple Kitchen, S/S Appliances, Beautiful Breakfast Area Overlooking The Backyard With A Stunning Deck, Spacious Living Room, 9' Smooth Ceilings And Hardwood Floors On Main Floor. Beautifully Finished Basement W/ 3-Piece Ensuite Bathroom, Spacious Bedroom & Open Concept Living Room. Upgraded Interlock Driveway With 3 Parking Spaces. Convenient Location: Minutes Drive to Hwy 407, Hwy 400 and Vaughan Mills Mall, Close to Supermarket, Restaurants, Park and Community Centre* Roof 2019 , Cac 2020, Cabinets Storage in the Basement (id:61852)
Real One Realty Inc.
12 Sandy Ridge Court
Whitchurch-Stouffville, Ontario
Welcome To "The Sandy Ridge Estate", An Extraordinary Custom-Built Residence Set Within One Of The Area's Most Prestigious Estate Communities. Privately Positioned On Over 1 Acre Of Meticulously Landscaped Grounds, This Distinguished Home Offers An Exceptional Balance Of Architectural Presence, Refined Interiors, And Serene Surroundings.From The Moment Of Arrival, The Residence Conveys A Sense Of Quiet Grandeur, With A Timeless Exterior That Seamlessly Transitions Into Gracious, Light-Filled Interiors. Classic Detailing, Finely Crafted Millwork, Coffered Ceilings, And Exquisite Finishes Define The Principal Rooms, Creating An Atmosphere Of Understated Sophistication.The Home's Living Spaces Are Anchored By Beautifully Appointed Fireplaces, Each Adding Warmth, Intimacy, And Architectural Definition, Perfect For Both Relaxed Family Living And Formal Entertaining. The Chef-Inspired Culinary Space Is Thoughtfully Designed As Both A Showpiece And A Gathering Place, Featuring Custom Cabinetry, Refined Finishes, And Top-Tier Appliances Curated For Elevated Living.The Upper Level Offers Generously Proportioned Bedrooms Each Boast Private Ensuites, Providing Comfort And Privacy For Family And Guests Alike. The Primary Suite Is A Serene Retreat, Thoughtfully Designed With Spa-Inspired Amenities, Refined Detailing, And A Sense Of Tranquility Rarely Found In Luxury Residences.The Fully Finished Lower Level Extends The Home's Living Space, Offering Versatile Entertaining Options Including A Well-Appointed Bar, Second Full Kitchen, Glass-Enclosed Wine Room, Games Area, And An Additional bedroom With Ensuite-Perfect For Extended Family Or Guests. Outdoors The Sandy Ridge Estate Unfolds As A Private Oasis, Featuring A Sparkling Resort-Style Inground Pool, Expansive Stone Terraces, A Covered Porch For Alfresco Dining, And A Premium Outdoor Kitchen. Mature Landscaping Frames The Property, Creating Both Beauty And Privacy.This Residence-Statement Of Style, Comfort, And Sophisticatio (id:61852)
RE/MAX Realtron Barry Cohen Homes Inc.
16 Alan Williams Trail
Uxbridge, Ontario
Welcome to this modern 3-storey townhouse located in a quiet, family friendly neighbourhood offering nearly 3,000 sq ft of beautifully designed living space. This home features 3+1 bedrooms and 3 bathrooms, including a main floor study that can be used as a fourth bedroom or home office. The open concept kitchen with a walk-out balcony is perfect for relaxing or entertaining. (id:61852)
RE/MAX Community Realty Inc.
810 - 8960 Jane Street
Vaughan, Ontario
Welcome to this stunning 2-bedroom, 3-bathroom condo located in the highly sought-after Charisma Condos by Greenpark in the heart of Vellore Village, Vaughan.This west-facing suite offers abundant natural light and a large private balcony with views overlooking the rooftop pool, creating the perfect blend of comfort and resort-style living.Featuring 9-foot ceilings, modern finishes, and durable vinyl flooring throughout, this thoughtfully designed layout provides both style and functionality. Each bedroom is well-proportioned, complemented by multiple bathrooms-ideal for professionals, couples, or small families.One underground parking space and one locker are included for added convenience.Located steps to Vaughan Mills, transit, restaurants, parks, and major highways-this is condo living at its finest. Don't miss your opportunity to lease in one of Vaughan's premier buildings. (id:61852)
Sutton Group-Admiral Realty Inc.
1166 Oriole Crescent
Innisfil, Ontario
Excellent Opportunity to Invest in Innisfil! Beautifully Renovated 3+1 Bedrooms, 4 Bathrooms, Fully Naturally Lit Home in One of Alcona's Most Sought-After Neighbourhoods! Featuring Laminate Flooring Throughout, and Smooth Ceiling on Both Levels, the Stylish Kitchen with Quartz Counter-top, and Newer Ss. Fridge GE (2023), Ss. Stove, Hood, Microwave, Newer Washer & Dryer. Custom Blinds (2023),Primary Bedroom with Large Walking Custom Closet Organizer, and 3Pc En-Suite with Bathtub. Modern Touch Mirrors in Bathrooms (2025). New Front Entrance Double-Door with Modern Keypad Lock (2023). New Windows in Kitchen and 2ndFloor (2023). New AC (2023), New Furnace and Main Floor Return Vent (2025). New Hot Water Tank (2025). Basement and Attic Insulation (2023), Roof Shingles (2023). Finished Basement Includes A Spacious Recreation Room Great For Entertainment, An Office/4th Bedroom, and a Large Laundry Room. Double-Wide Driveway and Expansive Fenced Backyard with A Large Deck Makes This Home Perfect For The Growing Family. Spacious Double-Car Garage. Set on A Large Lot Conveniently Tucked Away On A Quiet Family Friendly Cres. Across From Cross Roads Park. The Perfect Balance Between the Hustle and Bustle of Busy City Life and the Quiet, Slow Pace of Rural and Beach Living. Easy and Quick Access to Yonge St, HWY-400 and Go Train. Amenities Close By Including Beach, Golf, Rec. Centre, Schools, Banks, Shoppings and Many More... (id:61852)
Century 21 Atria Realty Inc.
16025 Concession 7
King, Ontario
Beautifully updated from top to bottom, this impressive home sits on an expansive lot in the highly sought-after Pottageville community with quick access to Hwy 400. Enjoy the perfect blend of tranquility and functionality-an ideal live/work environment in a serene setting. The main floor features open-concept living finished with premium craftsmanship throughout. Two spacious primary bedrooms each offer spa-like ensuite bathrooms, walk-in closets with custom organizers, and built-ins. A third bedroom is located on the lower level, also complete with built-ins. The home includes two gourmet kitchens and a bright look-out basement with large windows that flood the space with natural light. (id:61852)
RE/MAX Your Community Realty
3142 County Rd 50
Adjala-Tosorontio, Ontario
Build Your Dream Home in a Peaceful Rural Setting. Discover the perfect blend of tranquility and convenience. This prime lot backs onto picturesque rolling farmland, offering privacy and stunning views. Ideally situated on Highway 50 for easy commuting, and just minutes from Alliston, where you'll find shopping, schools, and all essential amenities. Enjoy the nearby Hockley Valley-renowned for its top-tier golf courses, ski slopes, and fine dining. The perfect chance to build a peaceful retreat, with all the comforts of modern living close at hand. (id:61852)
Coldwell Banker Ronan Realty
Main Floor - 20 Burnview Crescent
Toronto, Ontario
Renovated 4 Bedroom bungalow nestled On A Quiet Tree Lined Streel in the Woburn community. Main Floor Only. Large Dining & Living Area with large bay windows, hardwood floors throughout, New Custom Kitchen With new stainless steel high end appliances and ensuite laundry. Large landscaped patio and backyard ta enjoy. Property serviced with rooftop solar panels generating electricity and minimizing electric bills. It 8iso has full houseback up generator in case of black outs. Steps To Transit, Great Trails, Schools, Scarborough Town Centre And Scarborough General Hospital(Lower level also available Finished With Two Bedrooms, Fall kitchen and pantry, 3 Pc Washroom and Separate Walkout Entrance.)Steps To Transit, Great Trails, Schools, Scarborough Town Centre And Scarborough General Hospital (id:61852)
RE/MAX Your Community Realty
458 Guildwood Parkway
Toronto, Ontario
3,200 square feet of ABOVE-GRADE living space! An opportunity to own an indirect waterfront property-something that doesn't come up often. Welcome to 458 Guildwood Parkway. With its sophisticated, inviting curb appeal and a double-car garage, this elegant 4-bedroom executive residence enjoys a premier location directly across from Lake Ontario and the TRCA, offering breathtaking natural surroundings and unmatched tranquillity. The interior offers large principal rooms, including a main-floor family room, a grand foyer with soaring ceilings, and an abundance of windows that fill the home with natural light. Thoughtfully appointed interior details include secure interior access from the garage, hardwood floors throughout the main and second levels, refined crown mouldings, California shutters, multiple fireplaces, and a spacious, family-sized eat-in kitchen with a walk-out to the deck. The unique primary suite offers a sunken sitting area or home office with lake vistas, and the finished basement features high ceilings. The second floor also showcases an open-to-below overlook, providing impressive views of the main living area and enhancing the home's sense of space. Mature trees beautifully frame the front and backyard. This is a classic home, ideal for those looking to make upgrades while preserving its natural charm. Enjoy easy access to the TTC and Guildwood GO for a seamless commute, along with scenic trails, parks, schools, the iconic Guild Inn Estate, and the beauty of Lake Ontario! (id:61852)
RE/MAX All-Stars Realty Inc.
30 Greyabbey Trail
Toronto, Ontario
Welcome to 30 Greyabbey Trail, a fully upgraded semi-detached home featuring a self contained in-law suite (with a side entrance) in the desirable pocket of Guildwood. This home boasts an oversized and bright main floor with 3 bedrooms, a full bathroom and a dedicated laundry room. The kitchen features an eat-in dining area, brand new cabinets, quartz countertops and stainless steel appliances. The basement offers two spacious bedrooms, 1.5 bathrooms, a side entrance, washer/dryer and a stunning kitchen. The home features a massive backyard lot perfect for entertaining and enjoying the outdoors. Guildwood is one of Scarborough's most desirable pockets- this home is steps from Lake Ontario, countless trails and parks and local amenities. Homes this perfect rarely hit the market, book your showing today! (id:61852)
Century 21 Kennect Realty
44 - 209 Danzatore Path
Oshawa, Ontario
Spacious and well-designed 5 bedroom, 3 bathroom, three-storey townhome located in the highly sought-after Windfields community of Oshawa. This bright and functional home offers an ideal layout for families, professionals, or those needing flexible living space.The lower level features a generous family/rec room with a walk-out to the backyard-perfect for relaxing, entertaining, or creating a secondary living space-along with a conveniently located laundry room. The main level boasts an eat-in kitchen complete with stainless steel fridge, stove, and dishwasher, overlooking the open-concept living and dining area. Large windows flood the space with natural light, while the living and dining room walk out to a private balcony, ideal for morning coffee or evening unwinding. A versatile bedroom on this level can easily be used as a home office or guest room, complemented by a full 3-piece bathroom. Upstairs, the primary bedroom offers a comfortable retreat with a 4-piece ensuite, along with three additional well-sized bedrooms and another full 4-piece bathroom, providing plenty of room for growing families or shared living. Additional highlights include large windows throughout, two parking spaces (including one in the garage), and a prime location close to Costco, Hwy 407, Hwy 7, shopping, dining, and everyday conveniences. A fantastic opportunity to lease a spacious, modern townhome in one of Oshawa's most desirable neighbourhoods. (id:61852)
Sutton Group-Heritage Realty Inc.
204 - 825 Kennedy Road
Toronto, Ontario
Well Maintained 2 Bedroom Condo Unit With Large Balcony In A Convenient Location Within Walking Distance To Kennedy Subway Station And Go Train, Steps To Ttc And Mins Driving To Shopping And 401, Very Convenient Location. (id:61852)
Keller Williams Portfolio Realty
65 Crewe Avenue
Toronto, Ontario
A show-stopping new build that seamlessly blends modern luxury with stylish warmth in the heart of prime East York. Thoughtfully designed with 4+1 bedrooms, 4.5 bathrooms, and parking for two, this home offers exceptional style and everyday functionality. The living room, featuring a chic feature wall and sleek glass railing, sets an impressive tone and flows seamlessly into a gourmet kitchen with top-tier built-in appliances, elegant display cabinetry, and a sophisticated coffee and wine bar that doubles as an integrated workstation for the dining and family areas. A striking waterfall centre island anchors the heart of the home, ideal for entertaining or family gatherings, while large double sliding doors open to the deck, creating a seamless indoor-outdoor experience. Sunlight fills the home through expansive windows and skylights, highlighting the serene primary suite with its spa-like 4 piece ensuite and private balcony overlooking the picturesque backyard. 3 additional bedrooms feature generous windows and ample closet space, perfect for growing families or versatile flex use. Laundry on the second floor and basement. The lower level includes a bright in-law or potential income suite with separate entrance, full kitchen, and spacious living and dining areas, plus a private office or gym with its own full bathroom for exclusive upstairs use (separate from the apartment). Steps to TTC, 2 subway stations, GO train, parks, bike and hiking trails, schools, library, and just minutes to the beaches and downtown, this home truly checks every box in an unbeatable location. (id:61852)
Century 21 Atria Realty Inc.
410 - 100 Wingarden Court
Toronto, Ontario
Welcome Home - Comfort, Space & Convenience in Scarborough! Your search stops here! This bright, open-concept apartment offers the perfect balance of space, style, and natural light. With a generous layout designed for modern living, this home provides both comfort and functionality for your everyday needs. The building has recently received impressive updates, with more improvements on the way, giving it a refined, contemporary look in one of Scarborough's most desirable communities. Enjoy the ease of living close to schools, parks, and the public library, with TTC transit right at your doorstep. A nearby shopping plaza and quick access to Highway 401 make commuting and daily errands a breeze. This is your chance to own a beautifully updated unit in a prime location - where convenience meets modern living. (id:61852)
RE/MAX Experts
2706 - 28 Freeland Street
Toronto, Ontario
Welcome To Elevated Urban Living At The Iconic One Yonge. This Meticulously Maintained 617 Sq Ft 1+Den Suite Features A Functional Open-Concept Layout With Contemporary Light-Toned Laminate Flooring Throughout. The Modern Chef's Kitchen Is Equipped With Integrated Bosch Appliances, Sleek Glossy Cabinetry, And Quartz Countertops. Enjoy A Spacious Living Area Leading To A Balcony With Captivating Metropolitan Views Of The City Skyline. The Versatile Large Den Provides Plenty Of Space For A Second Bedroom Or Private Executive Office. Luxury Finishes Extend To The Bathroom With Designer Textured Tile Work. Includes An In-Suite Over-Sized Washer And Dryer For Ultimate Convenience.World-Class Building Amenities Include A 24-Hr Concierge, Fitness Centre, Spin Room, Party Room, Outdoor Lounge With BBQ, And Unique Features Like An Outdoor Track And Dog Washing Stations. The Massive 50,000 SF Community Centre Is Conveniently Located Next Door, Boasting A 6-Lane 25M Pool And Full-Size Basketball Courts. Perfectly Positioned Steps From The Waterfront, Sugar Beach, And Union Station. Unbeatable Grocery Access With Farm Boy, Loblaws, And Metro All Nearby. Rent Includes Heat And Water. A Truly Prestigious Address In The Heart Of Toronto! (Photos Were Taken Before The Current Tenant Moved In.) (id:61852)
Homelife New World Realty Inc.
3510 - 14 York Street
Toronto, Ontario
Live in the heart of Downtown Toronto, with easy access to everything Toronto has to offer! 1 Bedroom + Den with hardwood flooring throughout Floor-to-Ceiling windows with 9' ceiling. Steps to Union Station, CN Tower, Rogers Centre, Scotiabank Arena, and Direct access to the PATH. 24/7 Concierge, Indoor pool, gym, business centre, and party-room. (id:61852)
Royal LePage Signature Realty
3005 - 115 Blue Jays Way
Toronto, Ontario
Welcome to the iconic King Blue Condos in downtown Toronto's Entertainment District. This rare "Louise" model - Unit 3005 features a premium corner layout with a large wrap-around balcony and stunning southwest views of the city, CN Tower, Rogers Centre, and Lake Ontario.Offering 2 bedrooms plus a den (ideal work area), 2 full bathrooms, 9' ceilings, and floor-to-ceiling windows, with a functional split-bedroom layout for privacy and comfort. Enjoy exceptional amenities including a rooftop terrace, indoor pool, fitness centre, party lounge, guest suites, and multimedia room. Steps to theatres, Scotiabank Arena, fine dining, transit, and the Financial District. (id:61852)
Hc Realty Group Inc.
3221 - 585 Bloor Street E
Toronto, Ontario
*LOCKER Included* This Luxury 1 Bedroom + Den And 2 Full Bathroom Condo Suite Offers 635 Square Feet Of Open Living Space. Located On The 32nd Floor, Enjoy Your Views From A Spacious And Private Balcony. This Suite Comes Fully Equipped With Energy Efficient 5-Star Modern Appliances, Integrated Dishwasher, Contemporary Soft Close Cabinetry, Ensuite Laundry. (id:61852)
Century 21 Atria Realty Inc.
3204 - 238 Simcoe Street Se
Toronto, Ontario
Come Live at Artists' Alley by Lanterra Developments; A luxury condominium located at the iconic intersection of University Avenue & Dundas Street, in the very heart of downtown Toronto. This beautifully designed 2-bedroom, 2-bathroom residence offers 849 sq. ft. of contemporary living space. The open-concept layout seamlessly blends the living and dining areas, complemented by a sleek, modern kitchen featuring premium built-in appliances and finely crafted cabinetry. Walk out from the living room to a 50 sq. ft. private open-air balcony, perfect for relaxing or entertaining. The suite showcases laminate flooring, with soft, warm carpeting in the bedrooms. Smooth high ceilings and spacious porcelain-tiled bathrooms. Included appliances: fridge, stove, oven, dishwasher, microwave, washer, and dryer. Exceptional building amenities include a swimming pool, rooftop terrace lounge, fully equipped fitness centre, yoga studio, party, meeting and billiard rooms, outdoor pool and jacuzzi with tanning decks, barbecues, dining areas, and 24-hour concierge service. Residents enjoy exclusive access to the second-floor fitness and weight areas. Unbeatable location-steps to TTC subway, walking distance to U of T, OCAD, AGO, Eaton Centre, Chinatown, major hospitals, world-class shopping, dining, and entertainment. (id:61852)
Jdl Realty Inc.
313 - 92 King Street E
Toronto, Ontario
All utilities are included . Exquisite King Plaza: Wake Up To The Radiant Morning Sun And Embrace The Easterly View. Conveniently Located Steps Away From Ttc Subway, The Vibrant Financial Core, And Charming St. Lawrence Market. This Highly Sought-After Area Is In Close Proximity To The Iconic Eaton Centre. Experience The Luxury Of 24-Hour Concierge Service. The Kitchen And Washroom Have Been Exquisitely Upgraded. The Building Is Meticulously Managed, Offering Visitor Parking, Bike Storage, And A Serene Rooftop Deck/Garden. (id:61852)
Aimhome Realty Inc.
1203 - 215 Fort York Boulevard
Toronto, Ontario
Spacious and sun-filled one-bedroom condo at Waterpark City, offering views of Lake Ontario and the nearby park. This desirable south-east exposure provides an abundance of natural light throughout the day. The open-concept living and dining area features laminate flooring and seamlessly connects to the modern kitchen, complete with stainless steel appliances and backsplash. Step out from the living area onto a generously sized balcony, perfect for enjoying fresh summer breezes. Residents enjoy exceptional building amenities, including an indoor pool, sauna, well-equipped fitness centre, rooftop patio with BBQs, and 24-hour concierge. TTC access is right at your doorstep, with a short walk to Lake Ontario, waterfront trails, and park. (id:61852)
Yourcondos Realty Inc.
Suite Realty Inc
1212 - 80 Queens Wharf Road
Toronto, Ontario
Super Location & Spacious One Bedroom + Den Condo In Cityplace, Well Maintained Unit. High End European Appliances, Quartz Counter Top, Italian Marble Backsplash And In Washoorm Floor/Wall. All Woodflooring, Roller Blinds. Building Amenities Incl: Indoor Pool, Basketball/Badminton Crt, Gym, Yoga Room, Party Room, Professional Recording/Photo Studios, Bbq, Etc. Steps To Community / Rogers Centre, Cn Tower, Public Transit, Supermarket, Park, Library, Highway, Etc. 24-Hr Security. (id:61852)
Bay Street Group Inc.
1210 - 2 Rean Drive
Toronto, Ontario
GREAT UPSCALE CONDO *OPEN CONCEPT WITH EXTRA LARGE BALCONY*ONE PARKING*ONE LOCKER*BULD BY DANIELS.QUIET NORTH TOWER ** 2 FULL BATHROOMS * MAINTENANCE FEE INCLUDES ALL THE UTILITIES *BRIGHT *SPACIOUS UNIT*FANTASTIC AMENITIES:GYM,SAUNA,IN-DOOR POOL,MEDIA ROOM, PARTY ROOM, GUEST SUITES,24 HRS CONCIERGE, VISITORS PARKING , BILLIARD ROOM AND BBQs AREA.LOCATION*LOCATION* ACROSS FROM UPSCALE BAYVIEW VILLAGE * EASY ACCESS TO SUBWAY , TTCAND 401. * SHOPPING*YMCA AND RESTAURANTS SHORT WALKING TO LIBRARY AND COMMUNITY CENTRE (id:61852)
Royal LePage Terrequity Realty
328 - 35 Parliament Street
Toronto, Ontario
Brand new corner suite at The Goode Condos *935 SqFt + 40SqFt Balcony* 3 Bedrooms (all have windows) + 2 Full Bathrooms. Unit comes with EV Parking + Locker. Features bright, open concept living/dining with premium finishes, floor-to-ceiling windows, a sleek contemporary kitchen with built-in appliances, and a private balcony. The primary bedroom offers a spacious layout with a view of the historic Distillery District. Comes with an EV-charging parking conveniently located corner spot, and a storage locker. Residents enjoy exceptional amenities including a BBQ area, business centre with WiFi, concierge, outdoor pool, dining room, games room, gym, party room, yoga studio, rooftop deck, pet wash area, art studio, and a movie room. (id:61852)
Property.ca Inc.
