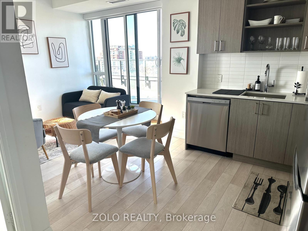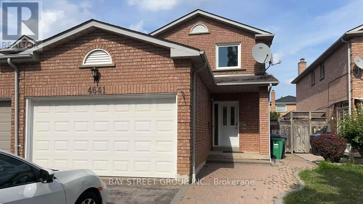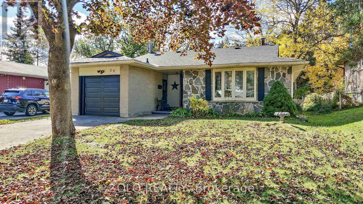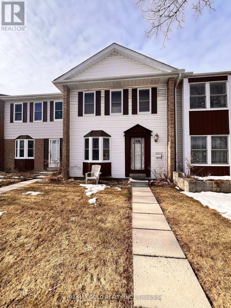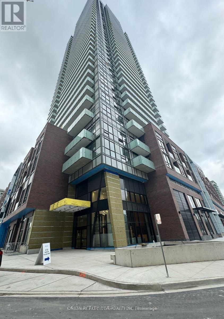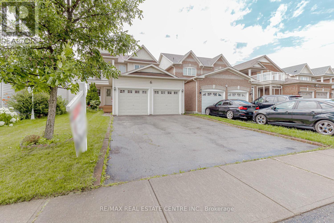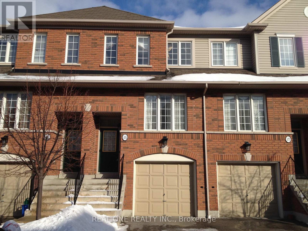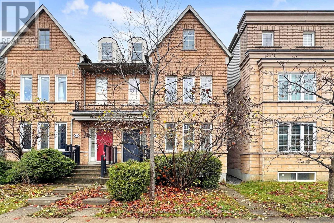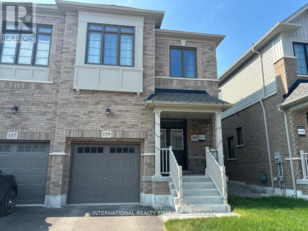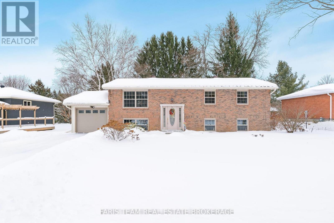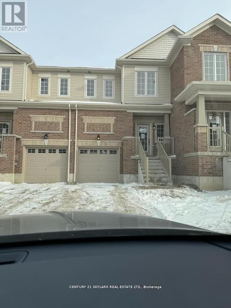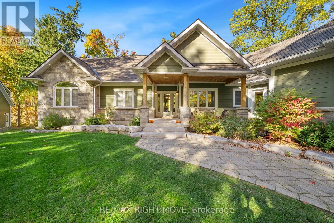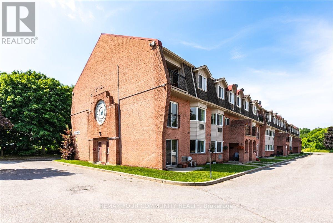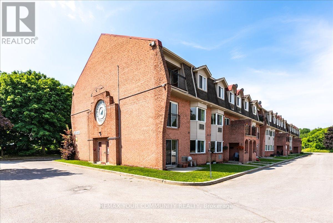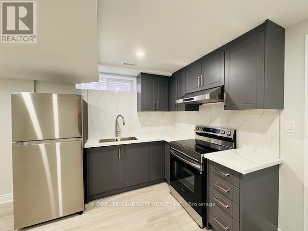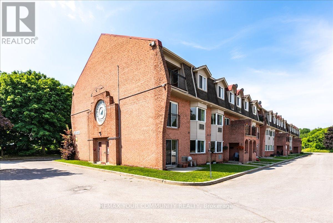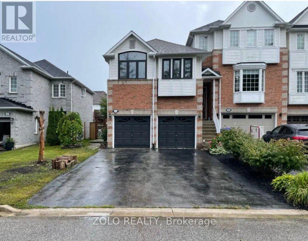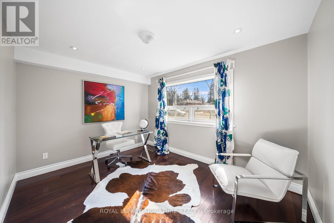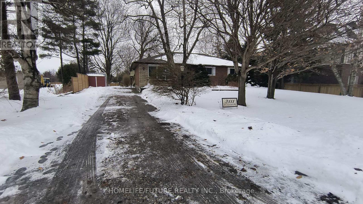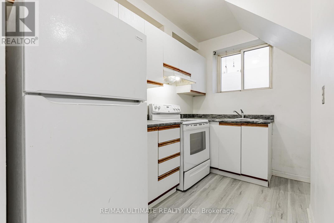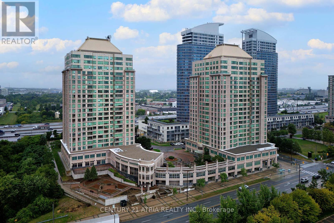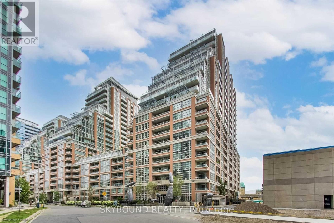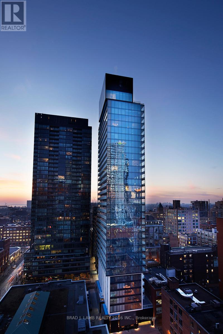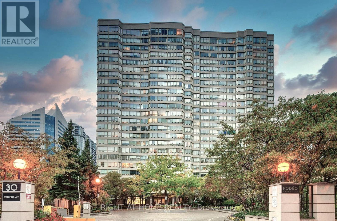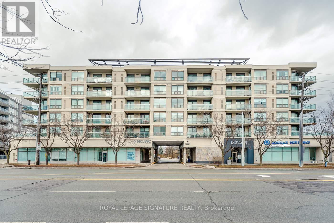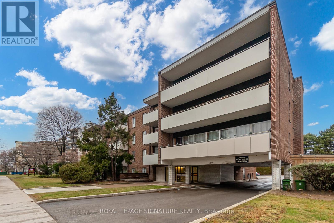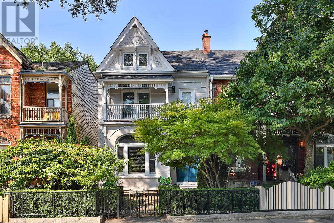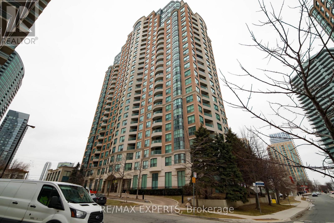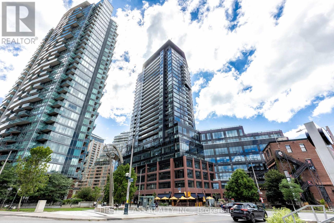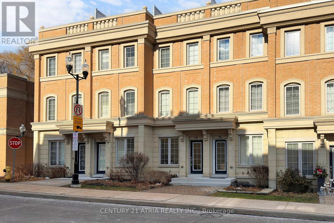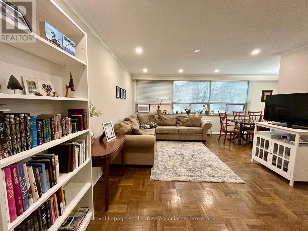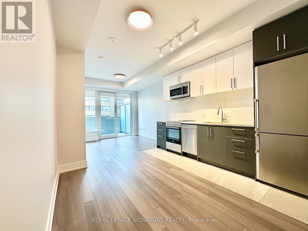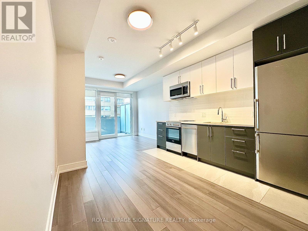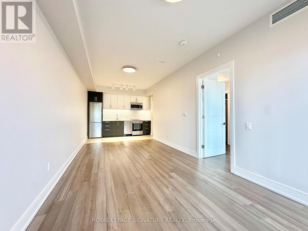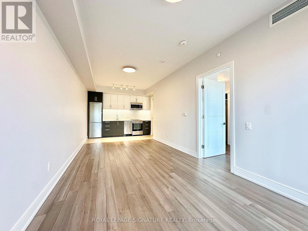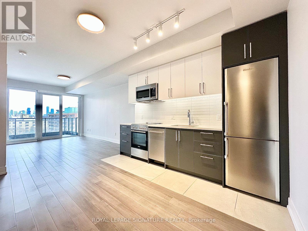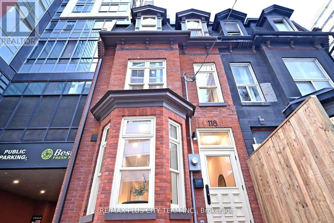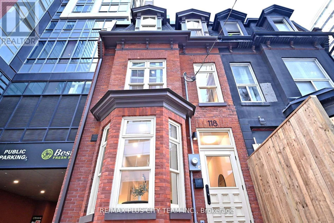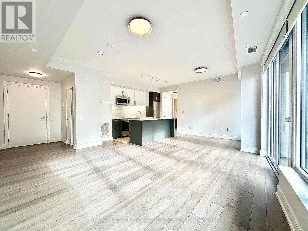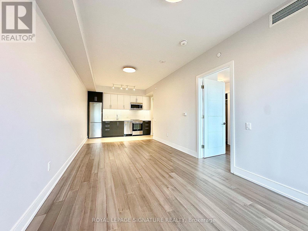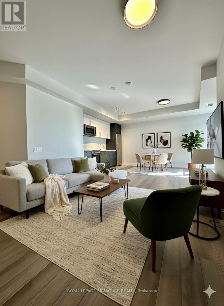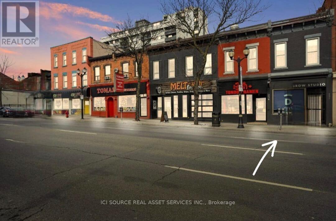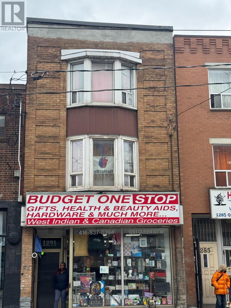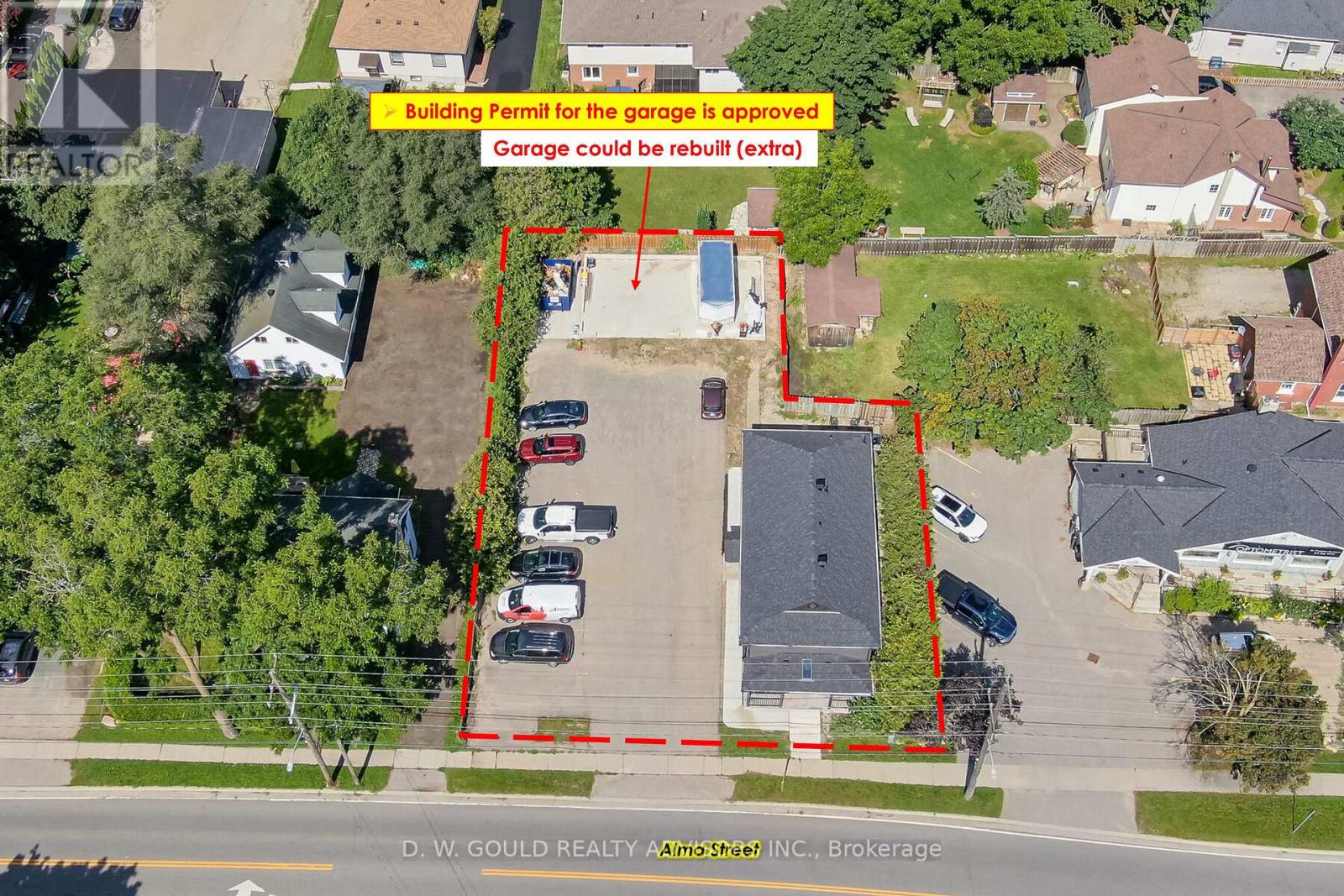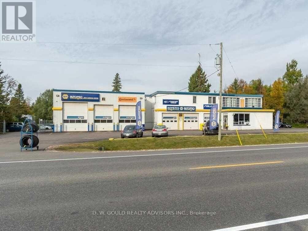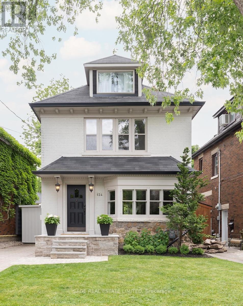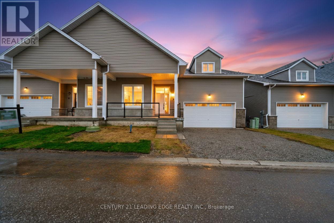421 - 60 George Butchart Drive
Toronto, Ontario
This stunning 2-bed, 2-bath unit boasts floor-to-ceiling windows, a large 667 sq ft terrace accommodating many guests, and breathtaking views of the Downsview Park sanctuary. With a modern kitchen this suite is priced to sell. Enjoy 24/7 concierge, fitness room with yoga studio, indoor/outdoor party room, BBQ area, and pet wash. (id:61852)
Zolo Realty
4641 Crosscreek Court
Mississauga, Ontario
Mississauga's most desirable neighborhoods. Offering both comfort and convenience, this basement features 2 spacious bedrooms with two 3 pieces ensuite and one additional half bathroom, hardwood flooring with a large deck for outdoor gatherings. fully fenced backyard, and location within top rated school. Steps to transit and just minutes from Square One, Heartland Town Centre, groceries, banks, major highways, as well as nearby churches and mosques, this home is a wonderful opportunity in a prime Mississauga location. (id:61852)
Bay Street Group Inc.
26 Cardwell Street
Orangeville, Ontario
Spacious and well maintained Bungalow located in a sought-after South Orangeville neighbourhood, close to schools, parks, shopping, and commuter routes.....Set on a 50x109 foot lot with... No Sidewalks... this home offers excellent outdoor space and parking for up to five vehicles including the garage. Inside the main level features hardwood flooring throughout and a professionally updated kitchen (2021) with stone countertops, soft-close cabinetry, stainless steel appliances and pot lighting. A walkout leads to a private backyard, ideal for summer entertaining and family gatherings........The main floor includes three comfortable bedrooms with 1,093 sq/ft of above-grade living space, while the finished lower level (1280 sq/ft- MPAC) provides three additional versatile rooms, perfect for teens, guests, home office, or extended family use.......Recent improvements include new roof (2023), oversized front entry door with built in screen (2023), new basement windows (2023) and updated patio door. Copper wiring throughout......A solid home offering flexibility, updates, and outstanding value in an established community - Ideal for Families seeking space and functionality. (id:61852)
Zolo Realty
5 - 1020 Central Park Drive
Brampton, Ontario
Offers welcome anytime. Seller reserves the right to review and accept any offer at any time. Perfect home for extended families: "Having a 3-bedroom house upstairs and a separate 2- bedrooms in basement with its own kitchen is ideal for multi-generational living. It allows everyone to enjoy their space while staying connected. Great Location. Steps to Bus stop outside front door. Walk to parks and Schools and fenced backyard. Hardwood on the main floor, Laminate in bedrooms. New Washroom in the basement. Stainless steel appliances. Amenities Include a private Park and Pool! (id:61852)
RE/MAX Gold Realty Inc.
409 - 4130 Parkside Village Drive
Mississauga, Ontario
Spacious 1 BR + Den, 1 WR Condo Apartment with 10ft ceilings ,walking distance to Square One shopping centre . ** Den almost like a 2nd Bed Room**. Walking distance public Transit, Community Center, Schools, Library, Grocery under yhr building, Theatres, Walking Trails, Banks, Restaurants. The Open Concept Living/Dining Opens To A Private Balcony With Clear Views Perfect for Entertaining. (id:61852)
Kingsway Executive Realty Inc.
6 Porchlight Road
Brampton, Ontario
3 Bedrooms + 3 Bathrooms Detached House Rental for Main Floor and 2nd Floors Only, in Prime Location In Brampton, backing on to greenspace & a Tranquil Pond & Fenced Back Yard. Hardwood Flooring Main & 2nd Floors. Great Layout with combined Living & Dining Room, + Spacious Family Room, With Gas Fireplace. Open Concept Kitchen & Breakfast Area, Walk out to Spacious Deck, with Stunning Tranquil Views of Pond. 2nd Floor With Three Spacious Bedrooms on the upper level, with a Large Primary Bedroom With 3 Piece Ensuite Bath & Walk In Closet. One of the Bedrooms Has a walk-out balcony, with great views. Laundry On Main Floor. Prime Location Walk to Schools, Public Transit, Parks, Trails, Minutes Drive to Shopping, GO Station, Shopping, Plazas, , Cafes, Restaurants, Entertainment, Major Highways, Mississauga, Toronto, & More. The rental is only for Main Floor and 2nd Floor, this rental does not include the basement, as basement is rented to different Tenant.Tenant to pay 70% of all utilities, & 70% Hot Water Tank Rental Plus HST. Tenant's to Water & Cut Grass (id:61852)
RE/MAX Real Estate Centre Inc.
175 - 4950 Albina Way
Mississauga, Ontario
Lovely Family Home In Desirable Square One Area. Bright & Spacious, This 3-Bedroom,3-Bathroom Gem Offers A Perfect Blend Of Comfort And Convenience. Very Clean And Family Sized Kitchen. Hardwood Flrs On Main And High Quality Wood Flrs On 2nd & Ground Flrs. W/O From Family Rm To Patio. Direct Access To Garage From House. Steps To Grocery/Banks/Restaurants/Coffee Shop/LRT. Close To Hwy 403/401. One Bus To Subway Station. (id:61852)
Real One Realty Inc.
Upper - 70 Haynes Avenue
Toronto, Ontario
Calling all York University students! Live just four houses from campus in this beautifully maintained home, offering unmatched convenience for walking to classes, the subway, and all campus amenities. A shopping plaza just one block away makes grabbing groceries or a coffee a breeze.Built in 2008, this home boasts 9 ft ceilings, a bright open-concept layout, and updated laminate flooring on the main and second floors (2021). With laundry on the upper level and four spacious bedrooms-each with its own ensuite bathroom-this home is perfect for students seeking both privacy and comfort. Many rooms have been professionally painted, adding to the fresh, move-in-ready appeal.Ideal for students looking for convenience, space, and the opportunity to live close to campus. Tenants pay 2/3 of total utilities extra, internet is included! Don't wait-this home won't last! (id:61852)
RE/MAX Hallmark York Group Realty Ltd.
159 Shepherd Drive
Barrie, Ontario
Spacious And Open Floor Plan, Home Features 4 Good Size Bedrooms, 3 Washrooms. Primary Bedroom Features Ensuite And Walking In Closet. Oak Staircase With Hardwood On Main And In Primary Bedroom Provide Lots Of Windows With Abundant Natural Light And With High Ceilings Modern Kitchen Features Stainless Steel Appliances With And Large Island. Direct Access To The Home Though Garage And Main Floor Laundry. (id:61852)
International Realty Firm
13 Jardine Crescent
Clearview, Ontario
Top 5 Reasons You Will Love This Home: 1) Beautifully kept raised bungalow offering a spacious and family-friendly layout with four bedrooms and a finished basement, along with a sun-filled main level flowing seamlessly into the large basement family room, providing ample space for everyday living and entertaining 2) Set on a meticulously landscaped 75'x135' lot, this property backs onto a park, ensuring added privacy with no rear neighbours, complete with an expansive backyard featuring mature trees, vibrant gardens, a large deck, and a 10'x20' shed on a concrete pad, an ideal setting for outdoor relaxation, family fun, and gardening enthusiasts 3) Move in with confidence thanks to numerous updates, including a durable metal roof, newer windows and doors, and upgraded insulation, all designed to provide lasting value and peace of mind 4) Located in the charming village of Creemore, this home delivers small-town character and everyday convenience, where you can stroll to quaint shops, local dining, and historic streets, all while being just a short drive from Barrie, Collingwood, Wasaga Beach, and the GTA 5) From the thoughtfully designed main level to the finished basement with a convenient walk-up to the garage, this home is built for comfort and functionality; whether you're raising a family, hosting guests, or simply enjoying a quiet lifestyle, every corner of this home invites warmth and ease. 1,099 above grade sq.ft. plus a finished basement. (id:61852)
Faris Team Real Estate Brokerage
6 Wagon Lane N
Barrie, Ontario
Welcome to this Brand new unit Bright South Barrie Townhome, Part of Hewitt's gate Community. This town home offers 1101 SQ FT.with 3 Bedrooms, 2 1/2 washrooms. Close to Go station, shops and HWY400. Through out Natural Light. This will be the townhouse you don't want miss out on with this Low rent. (id:61852)
Century 21 Skylark Real Estate Ltd.
143 Bass Line
Oro-Medonte, Ontario
Welcome to your private getaway just 5 minutes from Orillia! This custom-built bungalow sits on a private 1-acre lot just a short walking distance to Bass Lake. The home has great curb appeal with stone and siding finishes, big gable peaks, and both an attached oversized 3-car garage and a detached 2-car garage with a loft above. Inside, you'll find an open, functional layout with a hidden room tucked behind the kitchen cupboards - perfect for a pantry or home office. The 3-season Muskoka room is the ideal spot for morning coffee and is totally privacy with no neighbours in sight. The detached garage has water and hydro, high ceilings, and an 800 sq ft loft that's great for storage or could be finished as an apartment. Downstairs, the fully finished lower level offers a bright in-law suite with two walkouts that make it feel like its own main floor. Thoughtful landscaping ties everything together, giving the whole property a warm, welcoming vibe. (id:61852)
RE/MAX Right Move
209 - 21028 Dalton Road
Georgina, Ontario
Enjoy living in this quiet neighbourhood surrounded by nature! Walking distance to beaches, community center, shops, schools. (id:61852)
RE/MAX Your Community Realty
214 - 21028 Dalton Road
Georgina, Ontario
Enjoy living in this quiet neighbourhood surrounded by nature! Walking distance to beaches, community center, shops, schools. Facing south, lots of sunlight all day long. (id:61852)
RE/MAX Your Community Realty
B - 104 Stilton Avenue
Vaughan, Ontario
Newly Build stunning lower-level 1 bedroom apartment is a luxurious retreat located in the highly desired community of Kleinburg, featuring quality finishes throughout, the space offers an open-concept layout with abundant natural light, creating a bright, warm and welcoming atmosphere. The modern, full-size eat-in kitchen with stainless steel appliances is perfect for cooking and entertaining. This rental also provides convenient access to own laundry facilities and includes one designated parking spot.Pot lights enhance the spacious feel of this lower level apartment Separate side entrance with direct access to laundry facilities in the basement. Located in a private, exclusive community of luxury homes with easy access to highways 427, 407 & 401, local shops, dining and recreational options. The perfect blend of modern luxury and practicality! Property is unfurnished. AAA+ Tenants only. Tenant insurance required. Rent includes Heat, Hydro, Water, AC. (id:61852)
Homelife Silvercity Realty Inc.
207 - 21028 Dalton Road
Georgina, Ontario
Enjoy living in this quiet neighbourhood surrounded by nature! Walking distance to beaches, community center, shops, schools. Fully renovated 2 bedroom/1 bathroom apartment. (id:61852)
RE/MAX Your Community Realty
1430 Forest Street
Innisfil, Ontario
Welcome to this stunning, spacious recently renovated carpet free end unit townhouse located in the highly sought-after family neighborhood of Alcona. This home features 4 generous size bedroom, 3 bathroom , including a huge primary bedroom with a 4-piece ensuite bathroom and a walk-in closet. Open concept eat-in kitchen and living room. Enjoy a laundry room complete with a sink for added convenience. Fully fenced backyard ideal for children, pets, family BBQs, entertaining friends and family, Large paved Driveway. This beautiful bright house is perfect for families looking for comfort and convenience. Easy access to the highway and close to essential amenities, including schools, parks, and shopping.You will love this Alcona location! (id:61852)
Housesigma Inc.
Bsmt - 217 Altamira Road
Richmond Hill, Ontario
Welcome to this beautifully updated and spacious lower-level home, combining the main floor and basement, located in the heart of Richmond Hill. This well-maintained unit offers a modern feel with comfort, privacy, and everyday convenience.The bright main-floor bedroom features a south-facing window that fills the space with natural sunlight. The versatile basement den can easily be used as a second bedroom, home office, or flex space. The modern kitchen is equipped with updated appliances, including a dishwasher, and the unit includes private, in-suite laundry with no shared areas, ensuring complete privacy.Ideally situated just a five-minute walk to Mill Pond, this home also offers easy access to Yonge Street, the Richmond Hill Centre for the Performing Arts, restaurants, shopping, public transit, and Mackenzie Health Hospital. It is an excellent option for professional singles or couples seeking a quiet, convenient, and well-connected neighbourhood. Utilities are paid by the tenant at 30% of the total cost. Photos were taken prior to the previous tenancy. (id:61852)
Royal LePage Signature Realty
2111 Prestonvale Road
Clarington, Ontario
Attention Builders!!! Welcome To 2111 Prestonvale Rd, Courtice, So Much Potential! 100 Feet X 225 Feet Lot With Development Potential Surrounded By New Subdivisions. This 1374 Sq. Ft 3+2 Bedroom Brick And Stone Bungalow Plus A Large Sunroom With Finished 2 Bedroom Basement. Very Solid Construction. Massive Back Yard Where You Can Create Endless Adventures! Heat Pump (2023) Provides Whole House Air Conditioning And Heat, With Baseboard Heating Only Used As Backup. Large Sunroom Where You Can Spend All Day Bird Watching. Recent Bathroom Renovation With Large Walk-In Shower Stall, Backyard Newly Fenced. Finished Basement With Separate Entrance. Agricultural Zoning Allows A Large Detached Garage To Be Built With Potential For A Garden Suite. 200 Amp Service To The Home. Current Parking For 4 Cars With Room To Accommodate More. Sewer On Prestonvale In Front Of The Property. (id:61852)
Homelife/future Realty Inc.
4 - 996 Queen Street E
Toronto, Ontario
All About the Location! Welcome to this charming cul-de-sac loft-style walk-up apartment on the top floor, situated in the vibrant Leslieville neighborhood. Enjoy the best brunch spots, vintage furniture stores, and coolest bars just steps from your door! This newly renovated and freshly painted one-bedroom apartment features vinyl flooring throughout. Spacious L shape kitchen in a separate room with tons of storage, living and dining area comfortably fits an L-shaped couch and a TV, making it perfect for relaxing or entertaining. Unlike micro condos, it offers a generous primary bedroom with a full-sized closet and a walk-out to your own private balcony with gorgeous views. The modern 4-piece bathroom includes ensuite laundry for added convenience. With the Queen Streetcar right at your doorstep, you can be anywhere in the city within seconds. Located just minutes from Shoppers Drug Mart (open till midnight), cozy cafés, great restaurants, Jimmie Simpson Park, and the beach - everything you need is at your fingertips! Added bonus there's a shared outdoor common space for all tenants to enjoy. (id:61852)
RE/MAX Ultimate Realty Inc.
710 - 8 Lee Centre Drive
Toronto, Ontario
An opportunity to own a bright spacious unit in a high demand location.** This unit includes one Parking and a Locker***World class building amenities***Minutes away from highway 401, Scarborough Town Center, and restaurants.***Water, Hydro, and Heat included in maintenance fee. (id:61852)
Century 21 Atria Realty Inc.
411 - 85 East Liberty Street
Toronto, Ontario
Welcome To Liberty Village! Super spacious 1+den with 700 sq ft of living space! Live comfortably with a real kitchen (full size stainless steel appliances and tons of counter space!), wide open living and dining that fits actual full-sized furniture, a spacious den perfect for that home office or dining area complete with a bonus closet for extra storage, a great sized bedroom, roomy bathroom, tons of storage with deep closets, and a private balcony overlooking the rooftop garden. All in the heart of Liberty Village with amazing building amenities: 24 hr concierge, indoor pool, hot tub, gym, theatre, virtual golf, bowling alley, roof deck, and visitor parking. Easy access to TTC, bars, cafes, restaurants, and shopping. **Storage locker included (on the same floor as the unit, literally down the hall. >>**Available immediately**<< (id:61852)
Skybound Realty
1105 - 11 Charlotte Street
Toronto, Ontario
Live at King Charlotte! 1 Bedroom With Large Open Balcony. Includes Hardwood Flooring Throughout, Floor-To-Ceiling Windows, & Exposed Concrete Ceilings & Feature Walls. Located On A Quiet Street In The Heart Of King West- Bars, Restaurants, Nightlife, Streetcars & More @ Your Doorsteps. (id:61852)
Brad J. Lamb Realty 2016 Inc.
614 - 30 Greenfield Avenue
Toronto, Ontario
Great Location & Size, all-inclusive 2 bedroom plus solarium, 2 bathroom suite at prime Yonge & Sheppard location! At massive 1,476 sqft stunning unit offers the space you're looking for in a location you'll love! The kitchen offers Plenty of storage space (Galley style) and Large Breakfast area w Windows. The primary bedroom features a spacious walk-in closet and 5-piece ensuite bathroom, offering privacy and comfort. With a split-bedroom layout, the second bedroom is generously sized with large windows and a closet. Double French doors lead into the solarium, bathed in natural light and offering the perfect work-from-home office or additional living space. Portion of Living Rm converted into an extra Bedroom with closet, large window and privacy door. Enjoy an exceptional range of building amenities, including a pool, saunas, squash courts, guest suites, library, party room and many visitor parking. Located just steps from local shops, upscale dining, and Sheppard subway station, this home offers convenience and accessibility at its best! Move-in ready, the all-inclusive rent includes cable TV, high-speed internet, hydro, heat, water, parking, and locker. (id:61852)
Right At Home Realty
601 - 890 Sheppard Avenue W
Toronto, Ontario
If you've been looking for an exceptional three bedroom condo, then stop what you're doing, and make sure to check out 890 Sheppard Ave W#601. Located in beautiful Bathurst Manor, this spacious, over 1000sf interior plus balcony, 3 bedroom and 2 full bathroom suite has been completely renovated and is located on the quiet north side of the building. The wide foyer with an extra large coat closet and custom built-ins opens into your open concept and well designed kitchen, living and dining room. The custom modern kitchen is both stylish and functional, complete with a sleek backsplash, quartz countertops and stainless steel appliances. The living and dining room feature laminate flooring, large windows that flood the space with natural light and a walk-out to a generous private balcony. The primary bedroom features a renovated four-piece ensuite, a second walk-out to the balcony and a double closet with custom built-ins. A second renovated four-piece bathroom conveniently serves the additional bedrooms and guests. Two more roomy bedrooms and ensuite laundry completes the space. For added comfort and convenience, the owner enjoys full control of the heating and air conditioning directly from their unit, allowing for personalized, year-round climate control. Set within a quiet, boutique low-rise building, residents enjoy a fitness centre, sauna, party/meeting room, rooftop patio with BBQ's and visitor parking. The location offers exceptional convenience - just steps to the Sheppard-West station, nearby parks and a well-regarded school district, with Yorkdale Shopping Centre, dining, and the Allen Expressway only minutes away. Move-in ready and offering one parking space and a convenient same-floor storage locker, this outstanding home delivers space, comfort, and lifestyle in one of North York's most established and desirable neighbourhoods. (id:61852)
Royal LePage Signature Realty
401 - 1222 York Mills Road
Toronto, Ontario
S-P-A-C-I-O-U-S One-bedroom suite in low rise building. Renovated, open balcony with unobstructed view, renovated washroom, and newer kitchen. Steps to TTC bus stop. Close to Hwy 401, DVP/404. Walking distance to Food Basics, Shoppers Drug Mart, and Tim Horton's. Parking/Locker available. (id:61852)
Royal LePage Signature Realty
Apt #1 - 234 Seaton Street
Toronto, Ontario
Historic Charm Meets City Living Welcome home to this beautifully appointed main floor 1-bedroom apartment in a restored Victorian triplex, offering timeless character and thoughtful updates in the heart of downtownToronto.This inviting suite features original hardwood floors, soaring ceilings, and intricate plaster moldings that showcase the home's historic charm. The spacious eat-in kitchen is highlighted by a striking pressed tin ceiling and offers plenty of room for cooking, dining, andentertaining.Step outside to the landscaped backyard, an ideal extension of your living space-perfect for morning coffee, relaxing evenings, or hosting friends.Located in a well-maintained, legal triplex, this unit offers a unique blend of classic elegance and everyday comfort, all within easy reach of downtown amenities, transit, shops,and restaurants.A rare opportunity to enjoy character-filled living in one of the city's most desirable neighbourhoods. (id:61852)
Keller Williams Referred Urban Realty
Uph-06 - 7 Lorraine Drive
Toronto, Ontario
** RARE ON THE MARKET LUXURY MODEL 3 BEDROOM PLUS DEN BRIGHT & SUN FILLED, RENOVATED PENTHOUSE CONDO IN SONATA BUILDING AT YONGE AND FINCH! ** THIS BEAUTIFUL CONDO FEATURES SOARING 10 FT CEILINGS, JUST FRESHLY PAINTED, BRAND NEW GLEAMING ENGINEERED LUMINATE FLOORING, ELEGANT MOLDINGS, AND BREATHTAKING PANORAMIC WESTERN VIEW. ** PRACTICAL LAYOUT WITH OPEN CONCEPT KITCHEN, GRANIT COUNTER TOPS AND STAINLESS APPLIANCES! THIS EXCEPTIONAL PENTHOUSE CONDO IS 1,096 SQ. FT. OF LIVING SPACE & HAS ONE PARKING AND ONE LOCKER! ** ENJOY TOP-NOTCH RECREATION FACILITIES SUCH AS INDOOR SWIMMING POOL, EXERCISE ROOM, SAUNA, PARTY ROOM, VISITORS PARKING, GUESTS ROOMS AND MUCH MORE! ** 24 HOURS SECURITY ** SUPER LOCATION IN THE HEART OF NORTH YORK WITH STEPS TO FINCH SUBWAY, TTC, RESTAURANTS, PARKS, GREAT SCHOOLS, SHOPPING CENTRES, EASY ACCESS TO HIGHWAYS 401, 404, 407!** THIS PENTHOUSE CONDO IS READY FOR NEW OWNERS TO MOVE-IN ID NOT MISS YOUR CHANCE TO BE A NEW OWNER OF THIS AMAZING PENTHOUSE ! ** (id:61852)
RE/MAX Experts
2606 - 135 East Liberty Street
Toronto, Ontario
Motivated Seller! !This stunning 1+Den condo at Liberty Market Tower combines modern design with an unbeatable downtown lifestyle. Offering 706 sq.ft. of functional space (including a full 95 sq.ft. balcony), the layout has no wasted space, and the den with sliding doors is large enough to be used as a comfortable second bedroom or home office. Floor-to-ceiling windows bring in abundant natural light and showcase iconic CN Tower and lake views, making the living area bright and inviting. The unit features luxury finishes throughout, including quartz countertops, upgraded appliances, and a designer bathroom. Located in a few-year-old building by Lifetime Developments, residents enjoy first-class amenities such as a 24-hour concierge, fitness centre, and party room. Parking is available for lease through building management (subject to availability). With a Walk Score of 95 and Transit Score of 92, everything you need is just steps away TTC, Exhibition GO Station, the upcoming King-Liberty Station, grocery stores, banks, restaurants, cafes, shops, and parks. Easy access to the Gardiner Expressway makes commuting simple, while Liberty Village's vibrant community offers endless dining, shopping, and entertainment options right at your doorstep. Experience urban living at its finest, with modern finishes, spectacular views, and unmatched convenience in the heart of Liberty Village. (id:61852)
First Class Realty Inc.
76 Hargrave Lane
Toronto, Ontario
Welcome to Prestigious Lawrence Park-one of Toronto's most exclusive neighbourhoods. Minutes to top-ranked public schools including Blythwood P.S. and York Mills C.I., as well as renowned private schools such as Toronto French School and Crescent School. This bright and functional residence features 9-ft ceilings, hardwood flooring throughout, granite countertops, pot lights, and numerous quality upgrades. Enjoy the convenience of steps to TTC, York University Glendon Campus, and Sunnybrook Park, with easy access to Hwy 401 and Bayview Extension. Direct access to parking completes this exceptional offering. (id:61852)
Century 21 Atria Realty Inc.
1 - 6 Meadowbrook Road
Toronto, Ontario
Exceptional multiplex in the desirable Bathurst & Lawrence area. Steps to TTC and subway with quick access to Yorkdale Mall, Allen Rd, Hwy 401, shops, and dining. Bright, well-designed suite with open balcony and natural light. Includes one detached garage parking space. Coin-operated laundry in basement and storage available. Prime location offering convenience, connectivity, and great value. (id:61852)
Royal LePage Real Estate Associates
905 - 2525 Bathurst Street
Toronto, Ontario
****ONE MONTH FREE FOR ONE YEAR LEASE****or****TWO MONTHS FREE FOR 18 MONTHS LEASE****Experience high-end living at its best at 2525 Bathurst St. Located in the prestigious Forest Hill North neighbourhood and professionally managed by Cromwell, this residence offers unmatched modern elegance and ease. Be the first to live in this brand-new, move-in ready suite featuring premium contemporary finishes and state-of-the-art appliances-crafted with meticulous attention to detail. Revel in bright, open-concept designs with an abundance of natural light. Steps from top-tier shops, dining, groceries, and daily essentials. Ideal for families, the area is surrounded by elite public and private schools, ensuring exceptional education. The upcoming Forest Hill LRT station promises quick and seamless travel. Minutes to Yorkdale Mall, Allen Road, Hwy 401, and Sunnybrook Hospital. With outstanding walk, transit, and bike scores of 91, 75, and 80, this prime location delivers unbeatable access and urban convenience. ****ONE MONTH FREE FOR ONE YEAR LEASE****or****TWO MONTHS FREE FOR 18 MONTHS LEASE*** (id:61852)
Royal LePage Signature Realty
906 - 2525 Bathurst Street
Toronto, Ontario
****ONE MONTH FREE FOR ONE YEAR LEASE****or****TWO MONTHS FREE FOR 18 MONTHS LEASE****Experience high-end living at its best at 2525 Bathurst St. Located in the prestigious Forest Hill North neighbourhood and professionally managed by Cromwell, this residence offers unmatched modern elegance and ease. Be the first to live in this brand-new, move-in ready suite featuring premium contemporary finishes and state-of-the-art appliances-crafted with meticulous attention to detail. Revel in bright, open-concept designs with an abundance of natural light. Steps from top-tier shops, dining, groceries, and daily essentials. Ideal for families, the area is surrounded by elite public and private schools, ensuring exceptional education. The upcoming Forest Hill LRT station promises quick and seamless travel. Minutes to Yorkdale Mall, Allen Road, Hwy 401, and Sunnybrook Hospital. With outstanding walk, transit, and bike scores of 91, 75, and 80, this prime location delivers unbeatable access and urban convenience. Available Mid January or Later****ONE MONTH FREE FOR ONE YEAR LEASE****or****TWO MONTHS FREE FOR 18 MONTHS LEASE*** (id:61852)
Royal LePage Signature Realty
511 - 2525 Bathurst Street
Toronto, Ontario
****ONE MONTH FREE FOR ONE YEAR LEASE****or****TWO MONTHS FREE FOR 18 MONTHS LEASE****Experience high-end living at its best at 2525 Bathurst St. Located in the prestigious Forest Hill North neighbourhood and professionally managed by Cromwell, this residence offers unmatched modern elegance and ease. Be the first to live in this brand-new, move-in ready suite featuring premium contemporary finishes and state-of-the-art appliances-crafted with meticulous attention to detail. Revel in bright, open-concept designs with an abundance of natural light. Steps from top-tier shops, dining, groceries, and daily essentials. Ideal for families, the area is surrounded by elite public and private schools, ensuring exceptional education. The upcoming Forest Hill LRT station promises quick and seamless travel. Minutes to Yorkdale Mall, Allen Road, Hwy 401, and Sunnybrook Hospital. With outstanding walk, transit, and bike scores of 91, 75, and 80, this prime location delivers unbeatable access and urban convenience.****ONE MONTH FREE FOR ONE YEAR LEASE****or****TWO MONTHS FREE FOR 18 MONTHS LEASE*** (id:61852)
Royal LePage Signature Realty
411 - 2525 Bathurst Street
Toronto, Ontario
****ONE MONTH FREE FOR ONE YEAR LEASE****or****TWO MONTHS FREE FOR 18 MONTHS LEASE****Experience high-end living at its best at 2525 Bathurst St. Located in the prestigious Forest Hill North neighbourhood and professionally managed by Cromwell, this residence offers unmatched modern elegance and ease. Be the first to live in this brand-new, move-in ready suite featuring premium contemporary finishes and state-of-the-art appliances-crafted with meticulous attention to detail. Revel in bright, open-concept designs with an abundance of natural light. Steps from top-tier shops, dining, groceries, and daily essentials. Ideal for families, the area is surrounded by elite public and private schools, ensuring exceptional education. The upcoming Forest Hill LRT station promises quick and seamless travel. Minutes to Yorkdale Mall, Allen Road, Hwy 401, and Sunnybrook Hospital. With outstanding walk, transit, and bike scores of 91, 75, and 80, this prime location delivers unbeatable access and urban convenience.****ONE MONTH FREE FOR ONE YEAR LEASE****or****TWO MONTHS FREE FOR 18 MONTHS LEASE*** (id:61852)
Royal LePage Signature Realty
602 - 2525 Bathurst Street
Toronto, Ontario
****ONE MONTH FREE FOR ONE YEAR LEASE****or****TWO MONTHS FREE FOR 18 MONTHS LEASE****Experience high-end living at its best at 2525 Bathurst St. Located in the prestigious Forest Hill North neighbourhood and professionally managed by Cromwell, this residence offers unmatched modern elegance and ease. Be the first to live in this brand-new, move-in ready suite featuring premium contemporary finishes and state-of-the-art appliances-crafted with meticulous attention to detail. Revel in bright, open-concept designs with an abundance of natural light. Steps from top-tier shops, dining, groceries, and daily essentials. Ideal for families, the area is surrounded by elite public and private schools, ensuring exceptional education. The upcoming Forest Hill LRT station promises quick and seamless travel. Minutes to Yorkdale Mall, Allen Road, Hwy 401, and Sunnybrook Hospital. With outstanding walk, transit, and bike scores of 91, 75, and 80, this prime location delivers unbeatable access and urban convenience.**** MONTH FREE FOR ONE YEAR LEASE********TWO MONTHS FREE FOR 18 MONTHS LEASE*** (id:61852)
Royal LePage Signature Realty
118 Peter Street
Toronto, Ontario
Welcome to 118 Peter Street, zoned for Live/Work, a stunning newly renovated semi-detached townhouse offering over 2,000 sqft of stylish indoor living plus a spacious rooftop terrace perfect for entertaining. This rare 2-bedroom plus den, 3.5-bathroom home spans four thoughtfully designed levels, combining functionality with contemporary flair. The main level boasts a bright and open-concept living room and kitchen/dining area, complete with modern finishes, stainless steel appliances, and a functional island, plus a convenient powder room. Upstairs, the primary bedroom features a private ensuite bath and ample closet space. Upstairs, one additional bedroom, a full washroom, and a versatile den offer ample space for family or work-from-home needs. The fully finished basement includes a large family room, full washroom, laundry, and mechanical room (equipment all owned), ideal for extra living space or in-law potential. Unwind on the expansive 200 sqft rooftop terrace with a pergola, perfect for BBQs (gas hook up), sun lounging, or enjoying city views. Located in a vibrant, walkable neighbourhood just steps from Queen West, King West, transit, parks, schools, and all amenities. This home is perfect for the downtown professional or the savvy investor looking to maximize the short term rental potential of this property! (id:61852)
RE/MAX Plus City Team Inc.
118 Peter Street
Toronto, Ontario
**Please note this is a freehold. Maintenance fee applies to parking and locker which are part of the condo** Welcome to 118 Peter Street, zoned for Live/Work, a stunning newly renovated semi-detached townhouse offering over 2,000 sqft of stylish indoor living plus a spacious rooftop terrace perfect for entertaining. This rare 2-bedroom plus den, 3.5-bathroom home spans four thoughtfully designed levels, combining functionality with contemporary flair. The main level boasts a bright and open-concept living room and kitchen/dining area, complete with modern finishes, stainless steel appliances, and a functional island, plus a convenient powder room. Upstairs, the primary bedroom features a private ensuite bath and ample closet space. Upstairs, one additional bedroom, a full washroom, and a versatile den offer ample space for family or work-from-home needs. The fully finished basement includes a large family room, full washroom, laundry, and mechanical room (equipment all owned), ideal for extra living space or in-law potential. Unwind on the expansive 200 sqft rooftop terrace with a pergola, perfect for BBQs (gas hook up), sun lounging, or enjoying city views. Located in a vibrant, walkable neighbourhood just steps from Queen West, King West, transit, parks, schools, and all amenities. This home is perfect for the downtown professional or the savvy investor looking to maximize the short term rental potential of this property! (id:61852)
RE/MAX Plus City Team Inc.
903 - 2525 Bathurst Street
Toronto, Ontario
****ONE MONTH FREE RENT FOR ONE YEAR LEASE or TWO MONTHS FREE FOR 18 MONTHS LEASE****. high-end living at its best at 2525 Bathurst St. Located in the prestigious Forest Hill North neighbourhood and professionally managed by Cromwell, this residence offers unmatched modern elegance and ease. Be the first to live in this brand-new, move-in ready suite featuring premium contemporary finishes and state-of-the-art appliances-crafted with meticulous attention to detail. Revel in bright, open-concept designs with an abundance of natural light. Steps from top-tier shops, dining, groceries, and daily essentials. Ideal for families, the area is surrounded by elite public and private schools, ensuring exceptional education. The upcoming Forest Hill LRT station promises quick and seamless travel. Minutes to Yorkdale Mall, Allen Road, Hwy 401, and Sunnybrook Hospital. With outstanding walk, transit, and bike scores of 91, 75, and 80, this prime location delivers unbeatable access and urban convenience.****ONE MONTH FREE RENT FOR ONE YEAR LEASE or TWO MONTHS FREE FOR 18 MONTHS LEASE**** (id:61852)
Royal LePage Signature Realty
310 - 2525 Bathurst Street
Toronto, Ontario
****ONE MONTH FREE RENT FOR ONE YEAR LEASE or TWO MONTHS FREE FOR 18 MONTHS LEASE**** Experience high-end living at its best at 2525 Bathurst St. Located in the prestigious Forest Hill North neighbourhood and professionally managed by Cromwell, this residence offers unmatched modern elegance and ease. Be the first to live in this brand-new, move-in ready suite featuring premium contemporary finishes and state-of-the-art appliances-crafted with meticulous attention to detail. Revel in bright, open-concept designs with an abundance of natural light. Steps from top-tier shops, dining, groceries, and daily essentials. Ideal for families, the area is surrounded by elite public and private schools, ensuring exceptional education. The upcoming Forest Hill LRT station promises quick and seamless travel. Minutes to Yorkdale Mall, Allen Road, Hwy 401, and Sunnybrook Hospital. With outstanding walk, transit, and bike scores of 91, 75, and 80, this prime location delivers unbeatable access and urban convenience****ONE MONTH FREE RENT FOR ONE YEAR LEASE or TWO MONTHS FREE FOR 18 MONTHS LEASE**** (id:61852)
Royal LePage Signature Realty
1201 - 2525 Bathurst Street
Toronto, Ontario
****ONE MONTH FREE RENT FOR ONE YEAR LEASE or TWO MONTHS FREE FOR 18 MONTHS LEASE****Experience high-end living at its best at 2525 Bathurst St. Located in the prestigious Forest Hill North neighbourhood and professionally managed by Cromwell, this residence offers unmatched modern elegance and ease. Be the first to live in this brand-new, move-in ready suite featuring premium contemporary finishes and state-of-the-art appliances-crafted with meticulous attention to detail. Revel in bright, open-concept designs with an abundance of natural light. Steps from top-tier shops, dining, groceries, and daily essentials. Ideal for families, the area is surrounded by elite public and private schools, ensuring exceptional education. The upcoming Forest Hill LRT station promises quick and seamless travel. Minutes to Yorkdale Mall, Allen Road, Hwy 401, and Sunnybrook Hospital. With outstanding walk, transit, and bike scores of 91, 75, and 80, this prime location delivers unbeatable access and urban convenience.****ONE MONTH FREE RENT FOR ONE YEAR LEASE or TWO MONTHS FREE FOR 18 MONTHS LEASE**** (id:61852)
Royal LePage Signature Realty
232 King Street W
Hamilton, Ontario
Commercial / Residential duplex *** TURN KEY CASH FLOWING INVESTMENT PROPERTY. $5360.00 combined rent per month ( $3260.00 Comm - $2100.00 Res ). Own a piece of Hamilton history in the thriving down town core of Hamilton King West. Live and work, or live in apartment and let Commercial space pay your mortgage or vise versa. Adjacent to Hess Blocks from Jackson Square. Blocks from First Ontario Center. 2 minute drive to 403 hwy. Adjacent to new condos and new McMaster University apartments. Newly renovated. New HVAC. New Roof. New skylight. New eavestrough. Owned hot water tank. Double brick insulated building 12ft ceilings on main level. 10ft ceilings on 2nd floor. 1700 sq/ft total. 2 storey 1 bedroom apartment- Easily converted to a 2 bedroom apartment- Fenced in driveway- Fenced in patio- Laundry room and breezeway- Full kitchen renovation w/ quarts counter tops, stainless appliances- Eat in dining room (main level)- Large living/family room (2nd storey)- Brick walls repointed and sealed- Roger's monitored security system and exterior camera installed, currently no contract. Commercial space- Refinished original tin ceilings- New windows- Electronic storefront door locks- New lockable iron gating- Additional back room added (taken from apartment dining room- Many more updates. Entrance to Commercial space and basement via King st. West. Entrance to residence from back alley with additional lot space for guest parking. Separately metered legal Duplex. *For Additional Property Details Click The Brochure Icon Below* (id:61852)
Ici Source Real Asset Services Inc.
20-22 John Street
Port Hope, Ontario
Beautiful 3 Story Building Downtown Historic Port Hope, Steps Away From Shops, The Water And All Local Amenities. This Building Is A Mix Of Fully Upgraded Commercial And Residential. The Main Floor Commercial Unit Has Three Office Rooms, a Reception and Utility Room and Is Rented To A Long-Term Dental Clinic. The Second And Third Story Is An Amazing Residential Unit That You Are Going To Love! Completely Renovated Top To Bottom While Still Keeping That Charm That You Would Expect. Custom Kitchen Fully Redone In 2023, Complete With High End Cupboards And Countertops, In Floor Heating, Stainless Steel Appliances And Laundry. The Rustic Living Areas With Hardwood Floors, Exposed Brick And Built In Shelving Is Going To Be More Enough Space For You And Your Family. There Is Another Bonus Room On This Level That Could Be Used As A Third Bedroom, Dining Room, Family Room Or At Home Office. Complete With Hardwood Floors And A Built In Office Space! On The Top Level There Are Two Huge Bedrooms, The Primary Complete With Built In His And Her Closets. The Beautiful Bathroom Has Been Completely Renovated In 2021 With Soaker Tub, Stand Up Shower. This House Shows A 10 Out Of 10! The Back Deck, Stairs And Backyard Was Redone In 2021. Whether You Are Looking For That Unique Home In A Great Area To Live In, Or An Investor Looking To Expand Their Portfolio, This Home Is For You! (id:61852)
Dan Plowman Team Realty Inc.
1281 Queen St W Street
Toronto, Ontario
An exceptional opportunity to own a prime mixed use commercial residential property in the heart of Queen West ideal for investors or end users seeking a superb location with strong long term value and income potential this well maintained property features a highly successful convenience store on the ground floor that has been operating profitably at this location for over 15 years benefiting from constant foot traffic and excellent street exposure the upper levels offer a spacious four bedroom two and a half bathroom residential unit spread across the second and third floors with generous room sizes a functional layout and excellent live work or rental flexibility a large private rooftop provides rare outdoor space with outstanding potential for entertaining relaxation or future value enhancement surrounded by transit established businesses and a vibrant community this property offers stability versatility and long term appreciation in one of Torontos most desirable corridors (id:61852)
RE/MAX West Realty Inc.
118 Alma Street
Guelph/eramosa, Ontario
+/- 2,400 sf Commercial/Retail/Office space in Guelph/Eramosa, including +/- 915 sf or more that can be very easily converted to Residential. Garage can be built (Extra). Hwy 7 exposure in the Downtown area. C2 Village Service commercial zoning allows for many uses. Available also as Investment. Fully renovated. **EXTRAS** Please Review Available Marketing Materials Before Booking A Showing. Please Do Not Walk The Property Without An Appointment. (id:61852)
D. W. Gould Realty Advisors Inc.
635202 Highway 10
Mono, Ontario
3 Apartments Plus Commercial Automotive Service & Repair Garage, plus Storage Garage For Sale In Mono. +/-1.82 Acres (198.70 Ft Fronting In Hwy 10). Great Exposure. Commercial Highway Zoning Allows Many Uses. Live And Work Opportunity. Good Parking. Graveled O/S Lot. Good Clear Height. **EXTRAS** Please Review Available Marketing Materials Before Booking A Showing. Please Do Not Walk The Property Without An Appointment. (id:61852)
D. W. Gould Realty Advisors Inc.
124 Cline Avenue N
Hamilton, Ontario
Divine on Cline! Elegant and sophisticated, practical and beautiful, 124 Cline Ave N is here to check off every box on your list and some boxes you didn't even know existed. Gracious Arts & Crafts era Westdale family home with all the right updating to honour its history and make life-to-come beautifully functional. Bright, spacious main floor with updated kitchen walks out to lush, manicured back garden. Main floor office/family room is a great bonus space. Separate two bedroom suite in the finished basement a fab mortgage helper or in-law/nanny accommodation if you need. Dreamy mature tree lined street in dream neighbourhood moments to schools, parks, nature, transit and any thinkable life convenience.RSA. (id:61852)
Sage Real Estate Limited
8 Turnberry Court
Bracebridge, Ontario
Welcome to Upper Vista Muskoka, where modern design meets Muskoka's natural beauty. This newly built inventory semi-detached bungaloft offers approximately 2,473 sqft of thoughtfully designed living space with soaring ceilings and oversized windows that bring in an abundance of natural light. The main level features a spacious primary suite with walk-in closet and ensuite bath, along with an open-concept living and dining area that flows seamlessly to serene views of the surrounding green space. Upstairs, the loft provides an additional living area along with two well-sized bedrooms and a full bathroom, perfect for family or guests. The unfinished walkout basement offers incredible potential for a future recreation room, gym, additional bedrooms, or personalized retreat, complete with full-height windows and direct outdoor access.A double car garage, four-car driveway, and an additional dedicated parking space provide ample room for parking. Located just minutes from the Muskoka River, Annie Williams Memorial Park, downtown Bracebridge, schools, shops, and all local amenities. Experience Muskoka living with the convenience of being close to town. (id:61852)
Century 21 Leading Edge Realty Inc.
