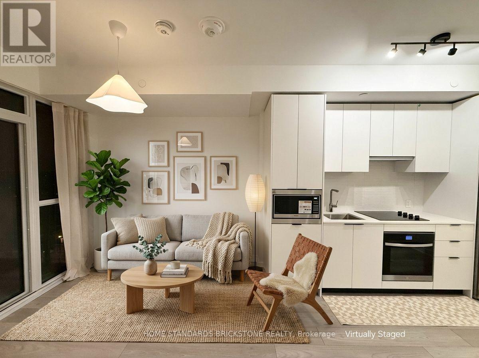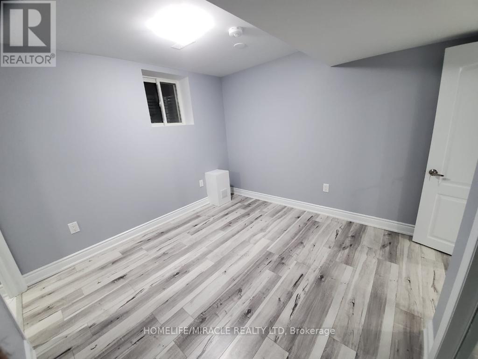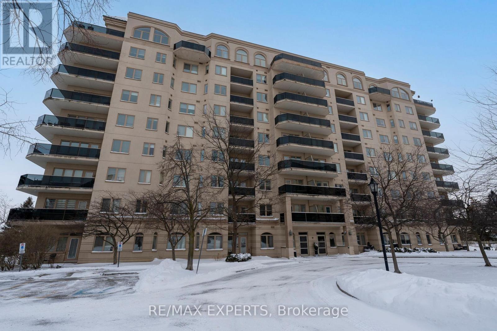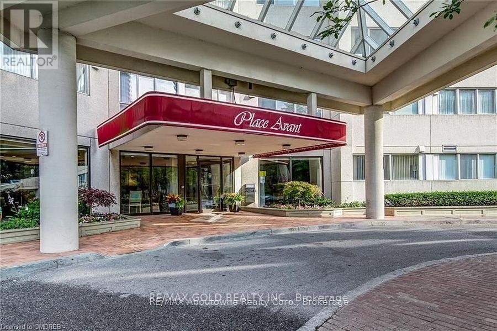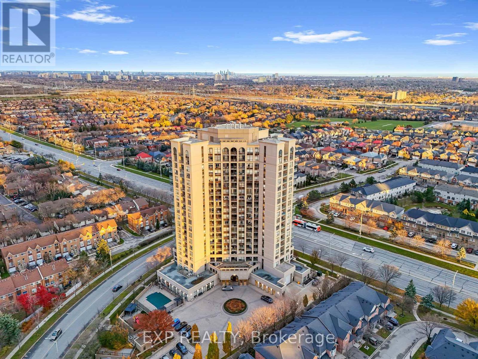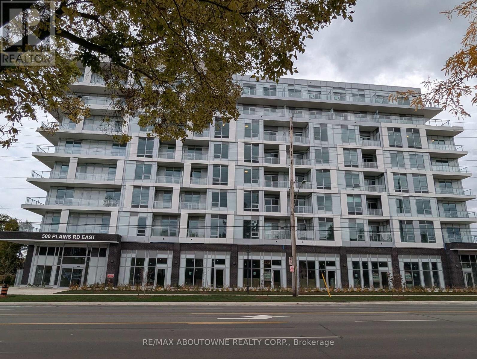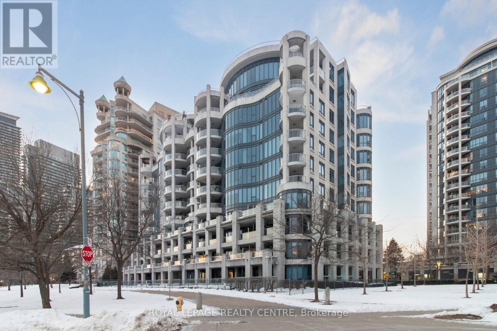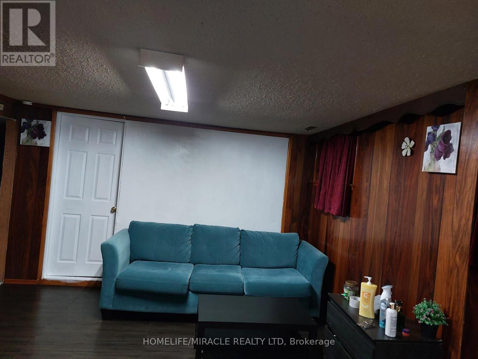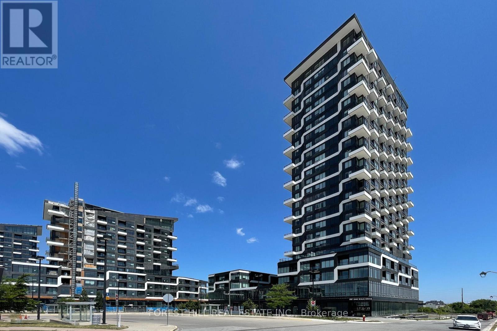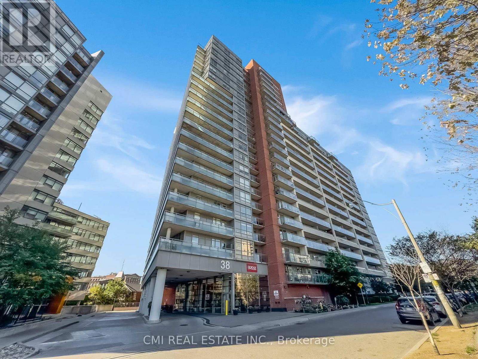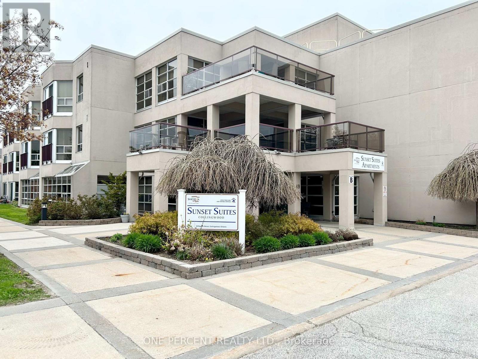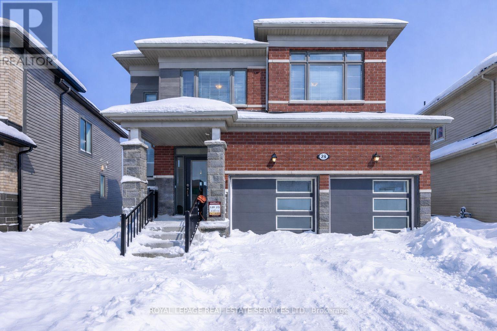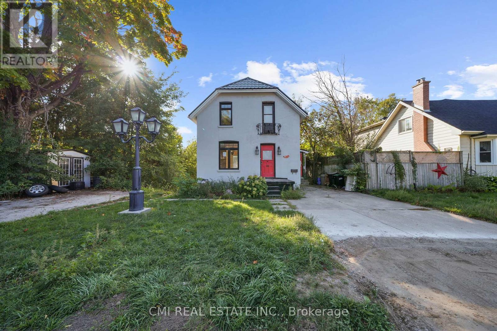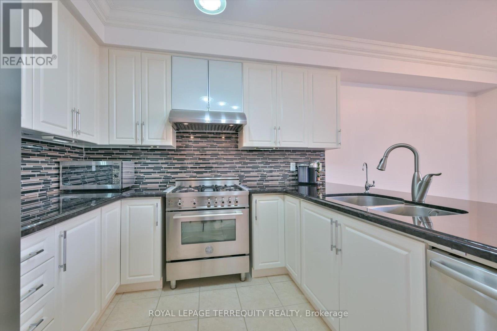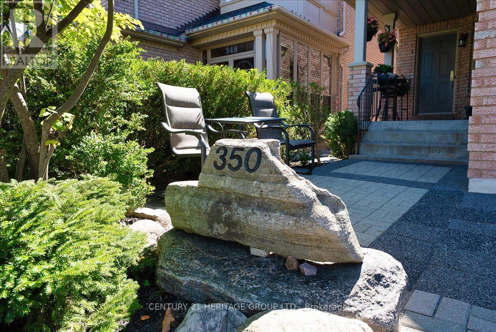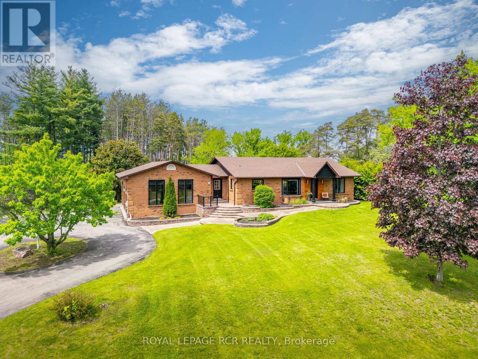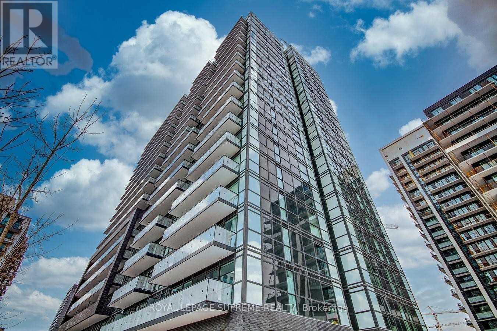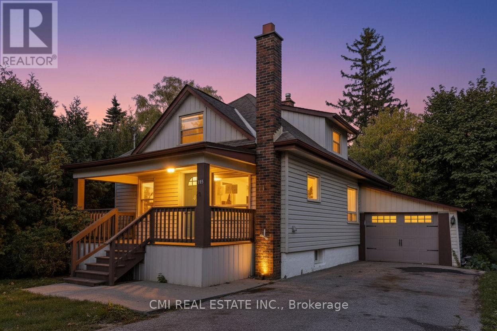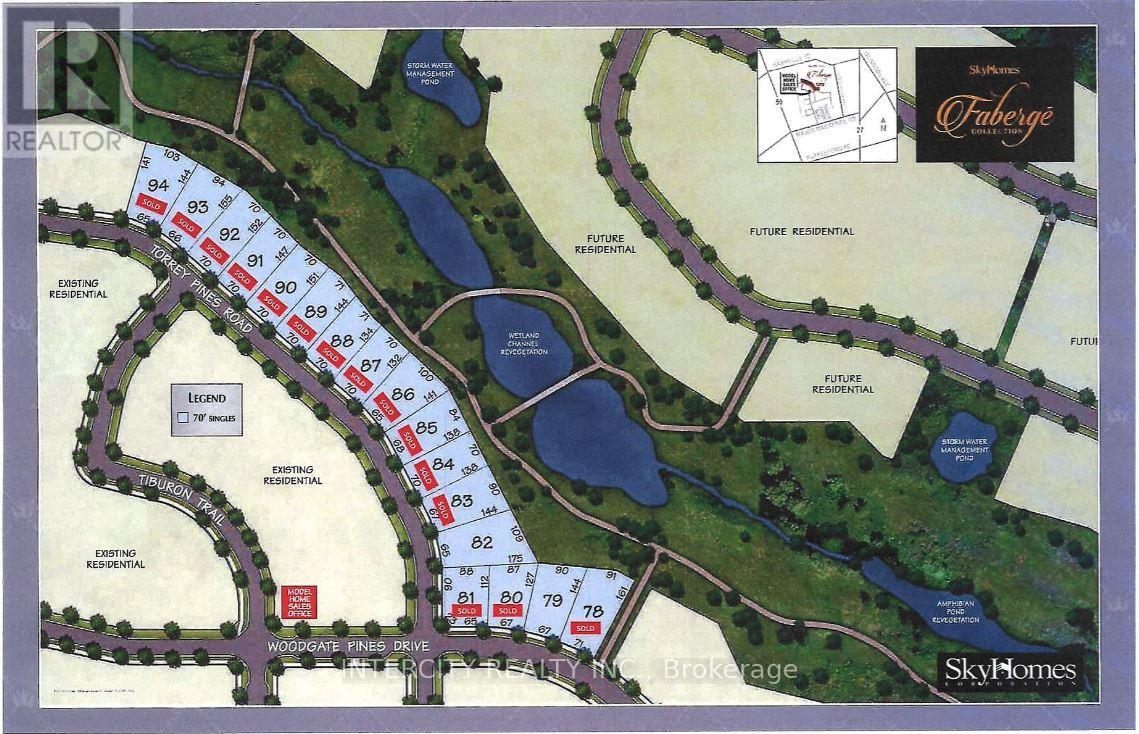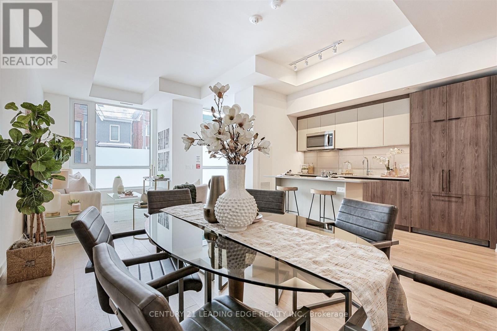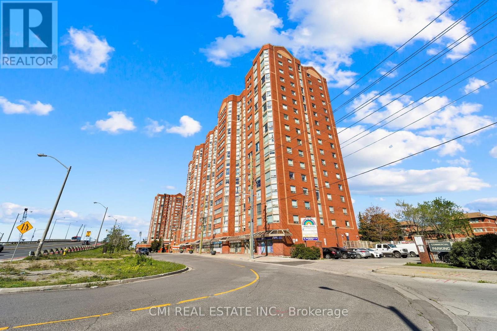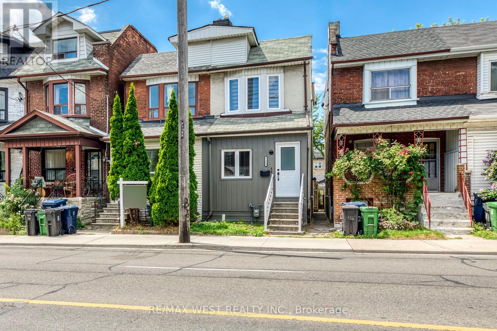707 - 1007 The Queensway
Toronto, Ontario
Brand New Luxury Verge Condos. Premium Finshes+Many Upgrades. 9' Ceiling, Upgraded Kitchen, Big Laundry Room, SS Appliances, Great Amenities-Fitness Centre, Golf Simulator. Easy Access to Downtown, Hwy 427, QEW, Sherway Gardens Mall, IKEA, Costco (id:61852)
Home Standards Brickstone Realty
90 Yardley Crescent
Brampton, Ontario
Welcome to this charming and beautifully maintained **2-bedroom, 1-bath** legal basement apartment in a detached home, nestled in a highly sought-after neighborhood. This thoughtfully updated space offers a perfect blend of classic character and modern touches. Enjoy a **spacious open-concept living and dining area**, ideal for relaxing or entertaining. The unit features a **private separate entrance**, and **1 parking spot is included**. Tenant to pay **35% of the utility bills**. **Pet restrictions apply.**. (id:61852)
Homelife/miracle Realty Ltd
406 - 10 Dayspring Circle
Brampton, Ontario
Welcome to an exceptional and stunning residence offering space, views, and lifestyle in perfect harmony! This impeccable 2+1 bedroom, 2-bathroom condominium delivers close to 1,300 sqft of thoughtfully designed living space, framed by sweeping views of the Claireville Conservation Sunlight pours through expansive windows, enhancing the sense of openness throughout the suite. The well-appointed updated wall to wall kitchen blends style and practicality, showcasing granite countertops, stainless steel appliances, generous cabinetry, and a pantry, all thoughtfully positioned to flow effortlessly into the main living spaces-perfect for both hosting and daily living. The open living and dining areas are bright and inviting, framed by expansive windows and direct access to the balcony, where serene, unobstructed ravine views offer a calming and picturesque setting.The primary suite offers a peaceful retreat, featuring a beautifully renovated four-piece ensuite, ample closet space (his and hers), and a large window with tranquil views of the surrounding greenery. The generously sized second bedroom includes an oversized closet and offers excellent versatility, while the spacious enclosed den can comfortably function as a third bedroom, home office, or guest suite. Additional highlights include in-suite full-size laundry, upgraded laminate flooring throughout, stylish roller blinds in every room, one underground parking space, and two storage lockers for added convenience. Enjoy close access to scenic nature trails,shopping, dining, parks, transit, and major highway connections all within easy reach-offering the perfect balance of tranquility and accessibility. Residents enjoy a full suite of lifestyle amenities, including a library, gym, media and activity rooms, games and billiards spaces, guest accommodations (additional cost), and an impressive event room with stage and separate kitchen-perfect for hosting larger gatherings. (id:61852)
RE/MAX Experts
2108 - 3700 Kaneff Crescent
Mississauga, Ontario
Welcome To This Rare Immaculately Renovated Three Bedroom Unit, Located In The Heart Of Square One! It Doesn't Get Better Than This With A Stunning View From The 21st Floor Overlooking The City View And The Monroe Towers. Excellent Location And Steps From All Amenities, This Unit Offers It All...Spacious, Modern, And Elegant. The Unit Boasts 9 Feet Ceilings With Lots Of Pot-lights & Beautiful Zebra Blinds In Every Room While Offering Open Concept Living. It Gets Even Better With The Condos Top Of The Line Amenities Like 24 Hour Security, Indoor Pool, Hot Tub, Dry And Steam Saunas, Gym, Patio, Children's Play Area And Many More. Low Maintenance Fee That Covers All Utilities Except Hydro! The Unit Also Has A Locker!! Don't Miss This Incredible Opportunity To Own This One Of A Kind Condo In The Heart Of City Center, Located Among The Best Public Schools, Restaurants, And All The Things You Need Within Walking Distance. 24 Hour Security for your peace of mind!!! Show With Confidence! Showings Anytime!!! Additional Parking also available for $75 per month! (id:61852)
RE/MAX Gold Realty Inc.
1009 - 220 Forum Drive
Mississauga, Ontario
Welcome to a rare offering in the Tuscany Gate community - a beautifully maintained 2-bedroom, 2-bath suite with open, unobstructed views and exceptional privacy rarely found in condo living. Filled with natural light, this thoughtfully designed home features a functional open-concept layout that effortlessly connects the living and dining areas to a fully upgraded kitchen complete with quartz waterfall countertops, stainless steel appliances, and modern lighting. The living space is anchored by an elegant electric fireplace, creating a warm and inviting atmosphere for everyday living or quiet evenings at home. Freshly painted and finished with laminate flooring throughout, the suite also includes remote-controlled zebra blackout blinds and a private balcony - perfect for morning coffee or unwinding at sunset. The primary bedroom offers a walk-in closet and a 4-piece ensuite, while the second bedroom provides flexible space for guests, family, or a dedicated home office. Residents enjoy an impressive selection of amenities, including an outdoor pool with cabana, fitness center, yoga room, party room, games lounge, playground, car wash, security, and ample visitor parking. Ideally located near transit, the upcoming LRT, Square One, shopping, groceries, major highways, and Toronto Pearson International Airport. Includes one underground parking space and one locker. A quiet, stylish, and low-maintenance home offering privacy, light, and everyday convenience - an exceptional opportunity in today's market. (id:61852)
Origin Collective Realty Ltd.
Ph 05 - 500 Plains Road E
Burlington, Ontario
Penthouse Condo, Brand New, 2 bedroom, Underground Parking and Locker, New Northshore Condos where Lasalle meets the Harbour. Practical Floor Plan walkout to large balcony, Laminate Floors thru-out, Quartz Counters, all new appliances, 4 pc ensuite bathroom & 3 pc main bathroom, Enjoy the view of Lake Ontario from your terrace or from the Skyview Lounge & Rooftop Terrace, featuring BBQ's, Dining & Sunbathing Cabanas. With Fitness Centre, Yoga Studio, Co-Working Space Lounge, Board Room, Party Room and Chefs Kitchen. Building is a Sophisticated, modern design overlooking the rolling fairways of Burlington Golf and Country Club. Close to the Burlington Beach and La Salle Park & Marina and Maple View Mall. Easy access to GO Train, QEW or HWY 403 in Minutes. Check out the 2 videos. Must complete rental application, credit report, employment letter stating income. Please attach Schedule A & B. (id:61852)
RE/MAX Aboutowne Realty Corp.
220 - 2095 Lake Shore Boulevard W
Toronto, Ontario
The Waterford! An Exceptional Luxury Boutique Condominium Residence Gracing The Shores Of Lake Ontario. This Exquisitely Renovated Home Offers Captivating Lake Views, Dramatic Sunsets, And A Seamless Indoor-Outdoor Lifestyle. A Private Patio And An Impressive 395 Sq Ft Four-Season Terrace, Fully Enclosed With Lumon Windows, Provide An Unparalleled Setting For Year-Round Enjoyment And Refined Entertaining. The Interiors Showcase Soaring Ceilings, Abundant Natural Light, And A Thoughtfully Designed Open-Concept Layout Anchored By An Elegant Gas Fireplace. The Chef-Inspired Kitchen Is Beautifully Appointed With Custom Cabinetry, And Expansive Preparation Island, And Premium Stainless-Steel Appliances - Perfectly Balancing Form And Function. The Primary Suite Is A Luxurious Private Sanctuary, Featuring Italian Custom Built-In Wardrobes And A Spa-Inspired Ensuite Designed For Relaxation And Indulgence. Meticulously Curated Throughout, This Distinguished Residence Offers A Rare Opportunity To Enjoy Sophisticated Lakeside Living In One Of The Most Coveted Boutique Condominium Settings. (id:61852)
Royal LePage Realty Centre
7324 Reindeer Drive
Mississauga, Ontario
Rare opportunity to lease walkout two bedroom basement, separate entrance. Close to school, Bus stop and Gurudwara. Available from 1st February 2026 for $1850. All Inclusive (id:61852)
Homelife/miracle Realty Ltd
502 - 297 Oak Walk Drive
Oakville, Ontario
Welcome home to this unique unit at Oak & Co condos. It features breathtaking views with southern exposure, 854 sq/ft of well planned living space and a massive 544 sq/ft terrace. Spacious Corner Unit amazing amenities such as: W/Gym, Yoga, Party Rooms On The Same Floor. Large Scenic Windows All Around W/Full Of Sunlight, 9' Ceilings, Upgraded modern Kitchen and Bbq on terrace. All Premium Laminate Floor.* Walking Distance To 'Everything' Shops, Supermarkets, Dining, Transit And Trails. Near Hospital, Easy Access To 403 & 401, Public Transits, Sheridan College. (id:61852)
Forest Hill Real Estate Inc.
36 - 36 Dawson Crescent
Brampton, Ontario
Fantastic opportunity in a sought-after Brampton location! This 3-bedroom, 2-bath townhome features a brand-new furnace (Feb 2026) and a blank palette ready to personalize, offering comfort, value, and strong upside potential. The bright main level includes an open-concept kitchen and dining area with ample cabinetry and a front-facing window.The finished basement provides flexible space-ideal for a rec room, home office, or added rental appeal. Upstairs offers three generously sized bedrooms with built-in closets, plus a private, fenced backyard perfect for relaxing or entertaining.Located in a quiet, family-friendly complex close to Bramalea City Centre, Chinguacousy Park, GO Transit, Hwy 410, schools, and public transit-a prime setting for homeowners and tenants alike.Extras include: one parking space, visitor parking, low-maintenance condo living, and move-in-ready condition. Ideal to live in or add to your investment portfolio. (id:61852)
Icloud Realty Ltd.
725 - 38 Joe Shuster Way
Toronto, Ontario
Welcome to your stylish 2-bedroom urban oasis at Joe Shuster Way, right where King West meets Liberty Village. This open-concept gem features sleek stainless steel appliances and the ultimate convenience of ensuite laundry. Step out onto your private balcony for a breath of fresh air. Beyond your door, the best of Toronto is at your feet steps to TTC, vibrant Queen West, and trendy Parkdale. Building amenities redefine city living, including an indoor pool, gym, sauna, 24-hour concierge, and more! A valuable parking spot is included. Pictures declutter for the privacy of the tenant. (id:61852)
Cmi Real Estate Inc.
110 - 49 Raglan Street
Collingwood, Ontario
Welcome to Unit #110 at Sunset Suites. This rarely available and highly desirable ground level suite, allows you the option to walk straight out your locking sliding door to the parking area. With this Life Lease, Property taxes are included in the monthly fee of $885.24, also included in this fee are heat, hydro, water and maintenance, parking and several storage areas, perfect for worry free, comfortable, safe and secure retirement living. Sunset Suites, a Life lease, 60+ senior building is Owned and operated by the County of Simcoe and offers a secured foyer with controlled access, private mailbox, gathering areas, common balconies on each floor, a multi-purpose room and many social functions with an Activity Coordinator onsite. This bright and roomy (2) bedroom unit boasts updated flooring, newer appliances and open concept living, plenty of storage and in suite laundry. The primary bedroom with walk-in closet also features direct access to the large bathroom with walk-in shower. The second bedroom is perfect for guests, an office or an arts room. The building is well maintained by the County of Simcoe and perfectly located, just a short walk to the waterfront and trails. Come and enjoy everything Collingwood has to offer. (id:61852)
One Percent Realty Ltd.
28 Union Boulevard
Wasaga Beach, Ontario
Welcome to 28 Union Blvd. A stunning 4-bedroom, 2.5-bathroom home is located in the desirable Sunnidale community by Redberry Homes, a master-planned neighbourhood in Wasaga Beach. With a double car garage and convenient inside entry, this home offers comfort and functionality throughout. The exterior showcases a contemporary mix of modern materials, giving the home stylish curb appeal and a fresh, up-to-date look. Inside, enjoy upgraded laminate flooring, granite countertops, oak staircase, second-floor laundry, and a bright kitchen with a walkout to a fully sodded backyard. The full unfinished basement provides the opportunity to add even more living space. Situated just minutes from the beach, Nottawasaga River, schools, parks, restaurants, Collingwood, Blue Mountain and close to Wasaga Beach's $45M waterfront redevelopment, this home offers both lifestyle and long-term investment potential in one of Ontario's fastest-growing communities. Quick Closing Available. (id:61852)
Royal LePage Real Estate Services Ltd.
43 Perry Street
Barrie, Ontario
Welcome to this charming 2-story detached, a fantastic investment opportunity or a perfect starter home with income potential. Located in a tranquil, well-maintained neighborhood, this property offers two separate driveways for both the upper and lower units. The main floor features a bright, open-concept layout with dual entry points. The dining area walks out to a private balcony overlooking a serene park and pond, a perfect spot to enjoy year-round wildlife. The spacious living room and a convenient two-piece bathroom complete this level. An original hardwood staircase leads to the second floor, which has two generously sized bedrooms and a full three-piece bathroom, ready for your personal style. The lower unit, with its own private walk-up entrance, is a bright and inviting space. Large windows fill the unit with natural light, highlighting a spacious bedroom, a cozy living and dining area, a well-sized kitchen, and a four-piece bathroom. Conveniently located just minutes from Highway 400, this home provides easy access to downtown Barrie, local shops, restaurants, and the scenic shores of Kempenfelt Bay. Don't miss this chance to own a versatile property in a prime location! (id:61852)
Cmi Real Estate Inc.
10461 Woodbine Avenue
Markham, Ontario
Welcome to 10461 Woodbine Ave - a beautifully maintained freehold townhome in prestigious Cathedral Town, Markham. Over 1,800 sq.ft. of upgraded living space with no maintenance fees! Bright 2-storey layout with 9-ft ceilings, Brazilian Jatoba hardwood, and open living/dining areas leading to landscaped yards. Chef's kitchen with granite counters, custom cabinetry, Bertazzoni Italian gas stove, Euro hood fan, Bosch dishwasher, LG fridge, and built-in water purifier. Upstairs features a skylight, spacious primary suite with walk-in closet and upgraded ensuite, plus two bedrooms and 2nd-floor laundry. Over $100K in upgrades including new roof (2021), windows (2018), R50 insulation, and smart home features. Steps to top schools, parks, cafes, and Hwy 404. Motivated Sellers - All Offers Respected! (id:61852)
Royal LePage Terrequity Realty
350 Hewitt Circle
Newmarket, Ontario
Exceptional 3 bedroom, 4 bath home in desirable Summerhill; a family centered neighbourhood surrounded by greenspace and great community amenities. Located on a quiet street between the 404 and 400, this property features professional landscaping, 9' ceilings, current and elegant finishes and a fully finished basement with wet bar, large entertaining space and office/workshop. Includes hard surface flooring throughout, quartz countertops, gas fireplace and has been freshly painted. (id:61852)
Century 21 Heritage Group Ltd.
1 Lormik Drive
Uxbridge, Ontario
Meticulously Renovated BUNGALOW in One of Uxbridge's Most Sought-After Cul-De-Sacs | Nestled high on a quiet street with striking curb appeal, this CUSTOM BUILT 1,591 sq. ft bungalow (plus 1,582 sq. ft finished walk-out lower level) combines modern upgrades, thoughtful design, and a uniquely private setting. Perfect for retirees or professional couples-with space for teens, in-laws, or guests - this home balances style, comfort, and versatility | At the heart of the main floor, a bold black feature wall with 60" electric fireplace creates a dramatic yet cozy focal point. The open-concept kitchen showcases chef-inspired stainless steel appliances (2021), sleek lighting, and a seamless flow to the living and dining areas. A SPLIT-BEDROOM layout ensures privacy: the serene primary suite features a custom 3-piece ensuite, while two secondary bedrooms (currently a home office) share a stylish Jack & Jill bath ('25) | OUTDOORS, a full-length deck overlooks the backyard, complete with a covered lounge featuring a ceiling fan and outdoor TV - an entertainer's dream. Additional updates include hardwood floors, smooth ceilings on main (most rooms), freshly painted walls, new trim, upgraded lighting/switches, a NEW staircase with custom glass railing (2025) | GARAGES 3+2: for the hobbyist or car enthusiast-an attached OVERSIZED 3-car space - 23 ft x 39 ft with epoxy floors, gas heater, upgraded electrical, and a 13-foot ceiling (car lift potential!) and a 22 x 6ft loft storage area. The 3rd BAY currently doubles as a WORKSHOP complete with 12 foot garage door. Need more space? A separate detached 2-car TANDEM style garage provides extra storage for your hobbies/weekend toys. The walk-out LOWER LEVEL, with private patio and separate garage entrance, features a second kitchen + 3-piece bath - ideal for extended family/guest/teen suite. WALK to trails, pickleball + tennis courts, skate park, & downtown, this home blends nature, comfort, and convenience in one exceptional package (id:61852)
Royal LePage Rcr Realty
1402 - 75 Oneida Crescent
Richmond Hill, Ontario
Welcome To Yongeparc - Where Urban Living Meets Suburban Tranquillity! Located in the heart of Richmond Hill, this stunning 1-bedroom, 1-bathroom condo offers the perfect spot for anyone seeking a peaceful and convenient place to call home. Enjoy easy access to green spaces, parks, and walking trails just steps away, making it easy to take a break from your daily routine and enjoy the fresh air. Top-rated restaurants, shopping centers, and entertainment options are also within easy reach, ensuring you have everything you need right at your fingertips. This bright and spacious 580 sq.ft. unit boasts ~9-foot ceilings, a functional layout, and a west-facing exposure that fills the space with natural light; plus, premium appliances in every suite. But that's not all - Yongeparc offers a range of outstanding amenities, including a full gym, party room, games room, and sauna, giving you plenty of ways to unwind and have fun. Don't wait, this listing won't last long! (id:61852)
Royal LePage Supreme Realty
153 Clarence Street
Vaughan, Ontario
Ravine-Backing Family Oasis in West Woodbridge! Nestled on an exceptionally deep 41 x 187 ft. lot enveloped by mature trees and a tranquil ravine setting, this charming 1.5-storey detached home offers the perfect blend of serenity and convenience in a sought-after West Woodbridge neighborhood. Step inside to an inviting interior boasting a newly renovated modern kitchen and updated bathrooms that seamlessly blend style and function. The main floor features two bright bedrooms, while the entire upper level is dedicated to a spacious primary bedroom retreat. The fully finished basement with a separate entrance is an incredible asset, complete with two bedrooms, a second kitchen, a recreation room, and a full bathroom ideal for an in-law suite or potential rental income. Outdoor living is exceptional: enjoy your privacy on the newly built, expansive deck overlooking the sprawling backyard that leads down toward the Humber River. Enjoy unmatched convenience with schools, parks, shopping, and major highways just moments away. This move-in ready home is a rare find! Book your private showing today. (id:61852)
Cmi Real Estate Inc.
Lot 79 Woodgate Pines Drive
Vaughan, Ontario
Attention Builders/Developers! Vacant Lot available in this prestigious community of Kleinburg Crown Estates! Oversized pie shaped lot backing onto Ravine! Build your dream backyard oasis with plenty of space for a pool, patios, B.B.Q./cooking stations and entertainment areas. This spacious lot offers the potential for your perfect dream home of up to 7,600 Sq. Ft.! Close to downtown Kleinburg's shops and restaurants, Copper Creek Golf Club, McMichael Canadian Act Collections, Hwy 27 extension and much more. (id:61852)
Intercity Realty Inc.
Th127 - 164 Logan Avenue
Toronto, Ontario
An East End Landmark, Wonder Condos is a Statement Building Located Just East of the Don River. Designed to Admire and Take in its Industrious Past, it is the Perfect Place to Call Home For Those Who Want a Piece of History With all of Today's Modern Necessities. Stunning Finishes from the Moment You Walk into the Unit with 9' Smooth Ceilings, Wide Plank Flooring, Contemporary Two-Tone Open Concept Kitchen topped with a Quartz Countertop. Two Bedrooms With Natural Light Feature Massive Closets, with a Walk-in & Ensuite Bathroom in the Primary. Optional Third Bedroom or Convert into a Second Office Space for those who work from home. Rare Gas Hook up for a BBQ on Your Own Terrace to Entertain. Surrounded by Parks, Picturesque Streets, Beaches, Food & Entertainment with a Flourishing Community. Steps Away from the Queen St. Streetcar and Bus Route's While Driver's Have the Choice of the DVP and Gardiner Expy. Walk Score of 89 & Transit Score of 96 Means Commuting Around the City is a Breeze. With Spring Around the Corner You Can Enjoy 2 Farmers' Markets in Walking Distance at Withrow and Greenwood Parks. **EXTRAS** State-of-The-Art Gym, Dog Wash Station, Co-Working Space, Rooftop Entertaining Party Room with Kitchen, One of the Biggest Rooftop Terrace in the City w/ BBQ's, Fire-pits & Lounge Seating with Incredible City Views. Come Have a Look Today! (id:61852)
Century 21 Leading Edge Realty Inc.
51 Lucas Lane
Ajax, Ontario
The Perfect Family Haven Near the Lake: Welcome home! This stunningly transformed detached house in Southwest Ajax offers the perfect blend of style and comfort. Enjoy a large living area designed for family gatherings, with direct walk-out access to the deck for summer BBQs. The chef-inspired kitchen boasts brand-new appliances and plenty of room for morning coffee in the breakfast area. With three spacious bedrooms upstairs and a versatile finished basement, there is room for everyone to grow. Experience the best of Ajax living with parks, schools, and Lake Ontario close to your home. Don't miss the chance to own this fantastic home! (id:61852)
Cmi Real Estate Inc.
1510 - 2466 Eglinton Avenue E
Toronto, Ontario
Discover this bright and airy 2-bedroom plus den, 2-bathroom condo in sought-after Rainbow Village. Step into a lifestyle where every day feels like a staycation! This building boasts an incredible array of amenities, including a swimming pool, sauna, modern gym, squash court, basketball court, and fun zones like a children's park, billiards room, and table tennis. With three party rooms, you'll have space to entertain any crowd. Enjoy peace of mind with 24-hour security and the convenience of onsite daycare and commercial laundry. Located in a prime Scarborough location, you're just minutes from Kennedy Station (TTC/GO/LRT)making your commute a breeze. Don't miss this opportunity! Pictures are virtually staged. (id:61852)
Cmi Real Estate Inc.
2 - 1190 Ossington Avenue
Toronto, Ontario
Bright and airy 2-bedroom upper-level unit, recently renovated with stylish modern finishes. The kitchen offers quartz counters, stainless steel appliances, and ample storage. The bathroom features a glass-enclosed shower with matte black fixtures and contemporary tile. Filled with natural light and finished with updated flooring and lighting throughout. Nestled in Wychwood, a walkable and vibrant midtown neighbourhood with a great community feel. Minutes from Wychwood Art Barns, local parks, and St. Clair West. Located close to all kinds of shops, cafes, restaurants, public transit, grocery stores, schools, parks, and more! Ideal for professionals or couples seeking stylish living in a connected location. (id:61852)
RE/MAX West Realty Inc.
