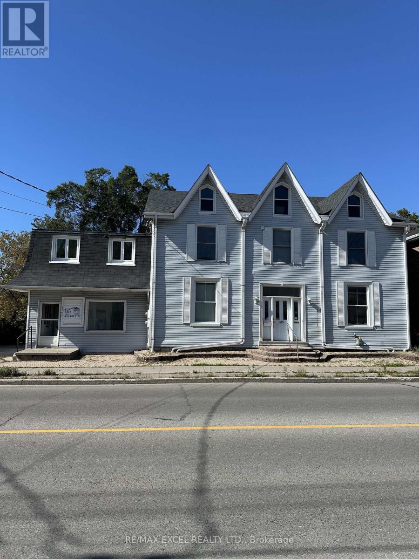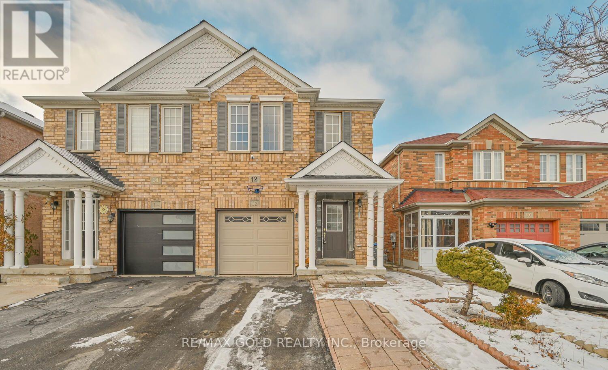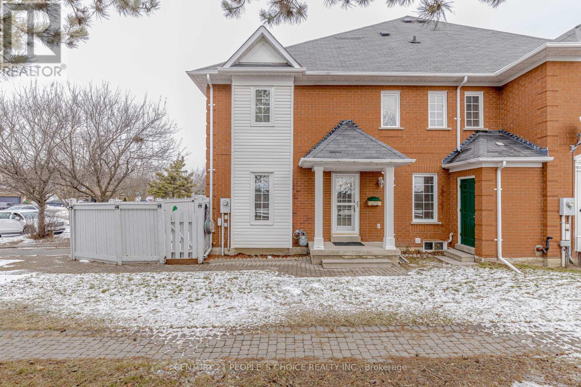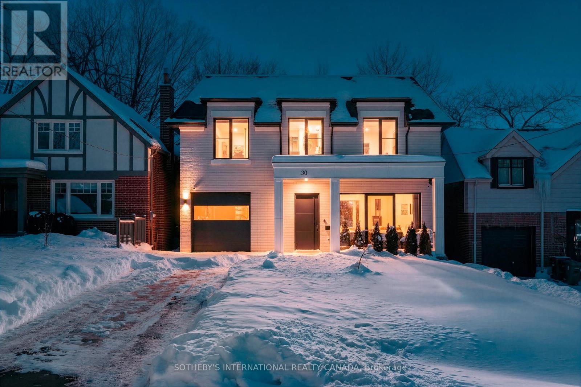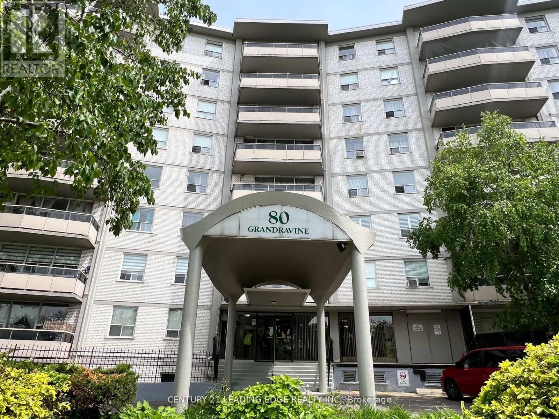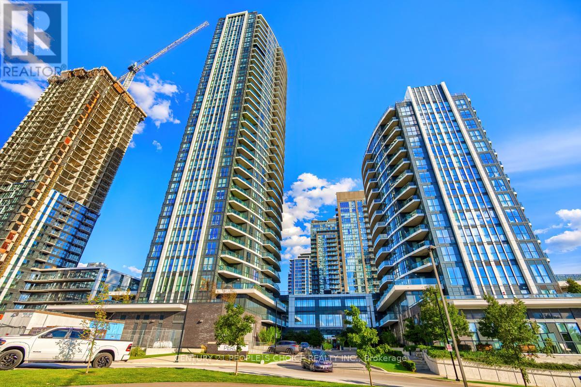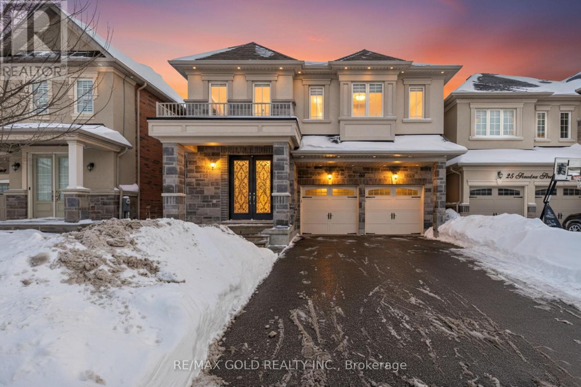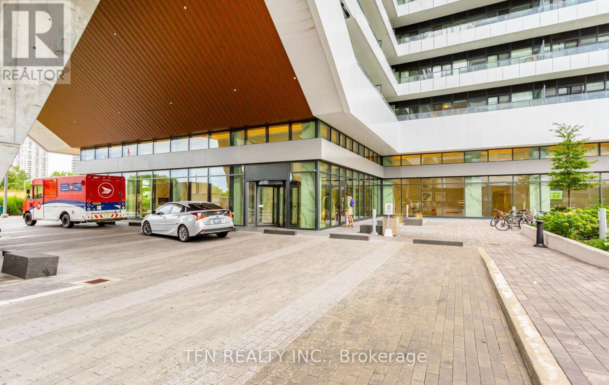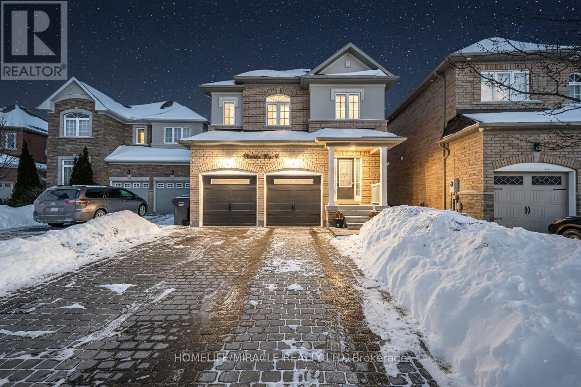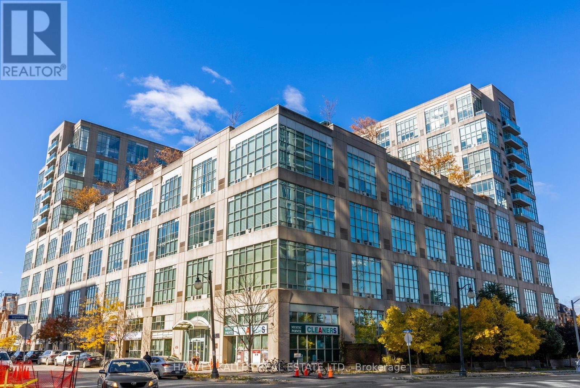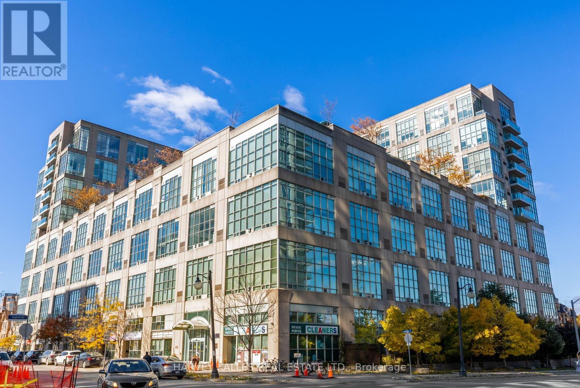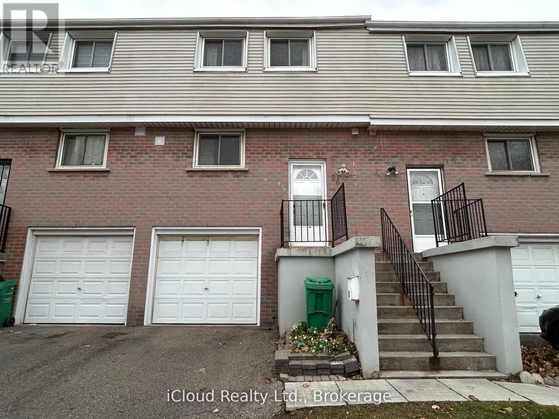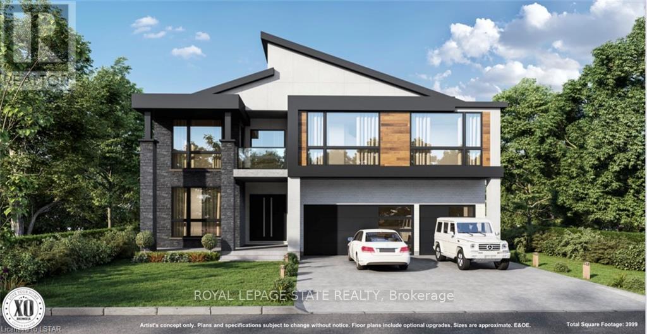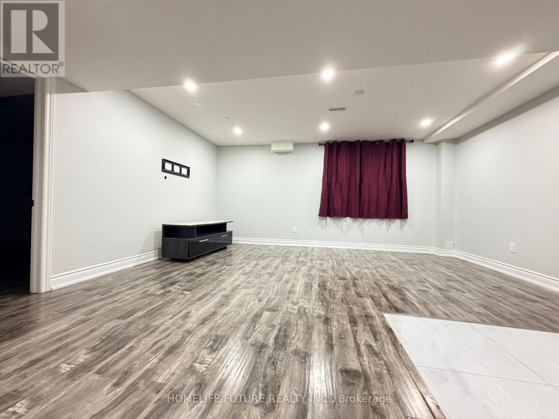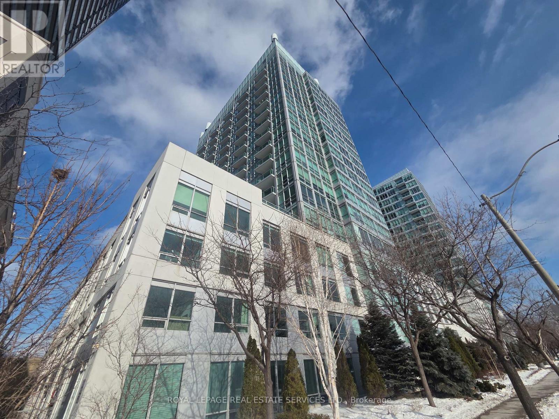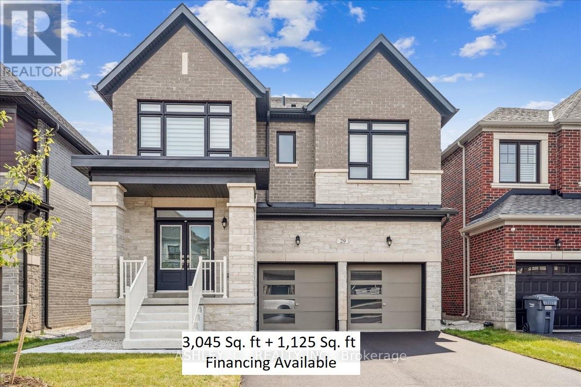319 Division Street
Cobourg, Ontario
Great location! Situated in a the heart of Coburg, steps away from the beach, train station, schools, restaurants and many more. Around 2500 sqft of dynamic and flexible living space, consist of 5 bedrooms, 3 bath, a large living room and kitchen space and a spacious patio deck. (id:61852)
RE/MAX Excel Realty Ltd.
12 Rockrose Drive
Brampton, Ontario
Spacious 4-Bedroom home freshly Painted , Upgraded Kitchen with Finished Basement and separate entrance in Heart Lake East! Welcome to your next family home in the highly sought-after friendly community! This beautifully 4+1 bedroom, 4-bathroom home offers the perfect blend of comfort, function, and style ideal for families or savvy investors. Step inside through the grand entrance and be greeted by a warm, inviting interior featuring an elegant oak staircase, gleaming laminate floors, and direct garage access. The spacious kitchen features with cabinetry, a designer backsplash, premium stainless steel appliances, and a sunlit breakfast area that walks out to a private backyard, Upstairs has 4 bedrooms, the primary suite features a 4-piece ensuite and walk-in closet, complemented by three additional generously sized bedrooms and a 4-piece bath. Located on a family-friendly street just steps to parks, top-rated schools, and minutes from Hwy 410, Trinity Common Mall, Save Max Sports Centre, restaurants, and everyday essentials. Don't miss this amazing opportunity to be an owner of the property!!! (id:61852)
RE/MAX Gold Realty Inc.
100 Blue Spruce Street
Brampton, Ontario
Welcome to this beautifully maintained and spotless 3 bedroom, 2.5 bath freehold end-unit townhouse offering space, comfort, and exceptional value for first-time buyers and families. This rare end unit provides added privacy and natural light, along with a long private driveway for convenient parking. The main floor features a large living room with hardwood flooring, perfect for relaxing or entertaining. An upgraded 2-piece powder room adds style and convenience. The modern kitchen showcases stainless steel fridge and stove, chic white cabinetry, and under-cabinet lighting, with a functional and family-friendly layout that keeps the living area comfortably separate from the kitchen. Upstairs, you'll find three very good-sized bedrooms. The primary bedroom offers a walk-in closet, the second bedroom features a large closet and a charming bay window overlooking Dixie Road, creating a cozy reading or study nook, while the third bedroom is ideal for a child's room, home office, or guest suite. The finished basement is perfect for entertaining, movie nights, or family gatherings, and includes a full 3-piece washroom, along with plenty of storage. A bonus outdoor storage room adds even more convenience. Furnace, air conditioning, and roof have all been updated within the last 10 years. Ideally located within walking distance to a bus stop on Dixie Road, Tim Hortons, place of worship, bank, and just minutes to Highway 410, soccer centre, trails, and schools. This is a move-in-ready home in a highly convenient location. Act now and book your showing! (id:61852)
Century 21 People's Choice Realty Inc.
30 Orchard Crescent
Toronto, Ontario
Welcome to your next forever home - a place that perfectly blends comfort, luxury, and a true sense of community. Tucked away on a quiet, family-friendly street in the heart of Etobicoke, this residence offers a warm and inviting atmosphere from the moment you arrive. Picture a neighbourhood where kids play basketball in the driveway, neighbours chat along tree-lined sidewalks, and there's a genuine sense of belonging around every corner.Inside, you'll find bright, sun-filled interiors thanks to a south-facing backyard and large patio doors that effortlessly connect the indoors to the outdoors. Whether it's enjoying your morning coffee as natural light pours in or hosting gatherings that flow into the backyard, every detail has been designed for relaxed and elevated living.The home's thoughtful layout boasts high-end finishes throughout, creating a refined yet welcoming ambiance. A walk-out basement adds versatility - ideal for a recreation room, home gym, or private retreat.The location completes the picture. Just a short stroll from vibrant Bloor Street's shops, cafes, and restaurants, and steps from the Royal York subway station, convenience blends beautifully with lifestyle. This is more than a house - it's a home where everyday living feels bright, connected, and effortless (id:61852)
Sotheby's International Realty Canada
402 - 80 Grandravine Drive
Toronto, Ontario
Spacious and well-maintained 3-bedroom condo offering a functional layout and generous living space. Located in a convenient North York Neighbourhood, close to TTC, schools, parks, shopping, and all essential amenities. Ideal for families, first-time buyers, or investors. Excellent investment opportunity with potential rental income of approximately $3,000.00 per month. (id:61852)
Century 21 Leading Edge Realty Inc.
3014 - 35 Watergarden Drive
Mississauga, Ontario
Step into this beautifully designed corner 2+Den and experience over 1,000 sq ft of open-concept living. This bright, airy space features a coveted southwest exposure, flooding the unit with natural light and offering stunning, unobstructed views of Mississaugas. Whether you're relaxing in the living room or out on the balcony, you'll enjoy breathtaking sunsets and front-row seats to Canada Day and New Years Eve fireworks.The modern layout is perfect for entertaining, with a seamless flow between the living, dining, and kitchen areas. Located at the bustling intersection of Hurontario and Eglinton, you're surrounded by a range of shopping, dining, and entertainment options, all within walking distance. Plus, with highways just minutes away, getting around is effortless.This luxurious building boasts top-tier amenities, including a 24-hour concierge, indoor pool, hot tub, games room, fully equipped gym, and a serene outdoor barbecue area for hosting guests.Dont miss this rare opportunity to live in a condo that combines sophisticated urban living with the comfort of home. (id:61852)
Century 21 People's Choice Realty Inc.
23 Sinatra Street
Brampton, Ontario
Experience luxury living at 23 Sinatra Cres, a spotless beauty and stunning 2,633 sq. ft. detached home, built by Aspen Ridge in 2019, with over 1,000 sq. ft. of exquisitely finished basement featuring a cozy recreation room and full 4-piece bath. Every detail has been thoughtfully upgraded with over 100k in builder enhancements, including stone countertops, pot lighting throughout, no carpet, an upgraded 200-amp electrical panel, rough in for EV charger, and upgraded second-floor laundry for added convenience. Step into the grand foyer with soaring 20-foot ceilings, setting the tone for elegance and sophistication. Additional features include a cold cellar for extra storage and parking for up to 6 cars with no sidewalk, maximizing curb appeal. Perfectly located just minutes from Highway 410, close to all amenities, and near the upcoming Brampton Industrial Park, this exceptional home combines style, comfort, and convenience for discerning buyers. A true masterpiece that must be seen to be fully appreciated. (id:61852)
RE/MAX Gold Realty Inc.
1023 - 30 Shore Breeze Drive
Toronto, Ontario
Bright and well-kept 2 Bedroom +1 Wash condo at Eau Du Soleil - Sky Tower. Includes 1 parking space with and 1 locker. Building amenities include indoor pool, gym, CrossFit area, concierge, guest suites, visitor lounge, rooftop deck, hot tub, and recreation room.Conveniently located steps to TTC, GO Transit, grocery stores, restaurants, parks, and the waterfront (id:61852)
Tfn Realty Inc.
46 Asterwind Crescent
Brampton, Ontario
Beautiful Property You cant Miss. 3 Gorgeous Bedrooms with 2.5 Washrooms. Close to all the amenities. (id:61852)
Homelife Silvercity Realty Inc.
4 Templeton Court
Brampton, Ontario
Location! Location!! Location!!!Welcome to this immaculate premium pie-shaped lot with no neighbors directly behind, nestled on a quiet court in the prestigious Bram East community. This home offers the perfect blend of luxury, space, and functionality. This thoughtfully designed over 3,000 sq. ft. detached residence features an open-concept layout with premium finishes throughout. The gourmet chef's kitchen includes custom cabinetry, under-cabinet lighting, a breakfast bar, and ample counter space ideal for both everyday cooking and entertaining. Enjoy oak hardwood floors, a sweeping oak staircase, modern pot lights, and large windows that brighten every corner of the home. The upper level features four generously sized bedrooms, including a spacious primary suite with a stall shower and an soaker tub. With two full bathrooms upstairs, comfort and convenience are assured for the entire family. The fully finished 2-bedroom basement apartment with a separate entrance is perfect for multi-generational living or extended family needs. A convenient main-floor laundry room with a Styler adds to the home's everyday practicality. Step outside to a wide backyard equipped with outdoor lighting, a gas line & BBQ, and a garden shed-perfect for hosting gatherings or simply relaxing outdoors. An interlock driveway adds an extra touch of curb appeal. Located in a family-friendly neighborhood close to Gore Meadows Community Centre, Costco, Walmart, Hwy 427, Brampton Civic Hospital, top-rated schools, Asian Food Centre & other grocery stores, and places of worship, this home offers exceptional value and lifestyle in one of Brampton's most sought-after areas. Don't miss your chance to own this exceptional property that truly has it all! (id:61852)
Homelife/miracle Realty Ltd
417 & 418 - 600 Dixon Road
Toronto, Ontario
Brand new Class A office condominium offering exceptional flexibility-occupy one unit while leasing the other, or tailor the entire space to your business needs. Condo fees and property taxes to be assessed. Ideally positioned near Toronto Pearson International Airport, the Toronto Congress Centre, and major arterial routes including Highways 401, 409, 427, and 27, providing outstanding accessibility and strong corporate exposure. The unit includes two underground parking spaces for added convenience.The building features ground-floor retail and offers the opportunity to custom-design the interior to suit your vision, all within a rapidly revitalizing, high-growth commercial corridor.An excellent opportunity for professionals or investors seeking a premium, well-located workspace in one of Toronto's most connected business hubs. (id:61852)
Keller Williams Referred Urban Realty
311 - 300 Manitoba Street
Toronto, Ontario
Experience Luxurious Urban Living in this furnished and fully renovated 1,204 square foot, 2 Bedroom, 2 Bath hard loft with 2 parking and 2 Lockers. Meticulously redesigned and equipped with high end upgrades including heated marble floors, and designer bathrooms. Breathtaking from the entrance, soaring 18 ft ceilings and a wall of windows pour an abundance of south-facing natural light into this loft.. A one-of-kind purifying garden wall spans the height of 2-storeys joined with exposed concrete ceilings and grand posts. Built with thick concrete walls, additional soundproofing, top-of-the-line Hunter Douglas Automatic Smart Shades, and remarkable SONOS speakers throughout, combined with a smart home automation system. Have Full control of your environment with an individual in-suite furnace. The Warehouse Lofts building is beautifully positioned in a calm family & pet-friendly community, yet moments from all the city has to offer. Conveniently located just off the Gardiner Expressway, enter your gated residence and take a walk to the Humber Bay Shores renewed park, lakeshore strip of restaurants, marinas & yacht clubs, and various locally authentic & big-name shops. Perfectly positioned 15 minutes from bustling Downtown Toronto and both Toronto Airports. School Bus routes & Go-Station walking distance. Private manicured rooftop park & Party Room. (id:61852)
Harvey Kalles Real Estate Ltd.
Basement - 1120 Glencairn Avenue
Toronto, Ontario
Prime location, furnished one bedroom basement. Looking for AAA tenants, Separate entrance to the basement, neat, clean and bright basement with windows in every room, Newly painted, Perfect for single or a couple, close to Yorkdale mall, banks, shops, Orfus Rd, restaurants,24 hours TTC, Yorkdale station, minutes to 401. Tenant pays 30% heat and hydro. 1 Parking available. No pets. (id:61852)
RE/MAX West Realty Inc.
311 - 300 Manitoba Street
Toronto, Ontario
Experience Luxurious Urban Living in this fully renovated 1,204 square foot, 2 Bedroom, 2 Bath hard loft with 2 parking and 2 Lockers. Meticulously redesigned and equipped with high end upgrades including heated marble floors, and designer bathrooms. Breathtaking from the entrance, soaring 18 ft ceilings and a wall of windows pour an abundance of south-facing natural light into this loft.. A one-of-kind purifying garden wall spans the height of 2-storeys joined with exposed concrete ceilings and grand posts. Built with thick concrete walls, additional soundproofing, top-of-the-line Hunter Douglas Automatic Smart Shades, and remarkable SONOS speakers throughout, combined with a smart home automation system. Have Full control of your environment with an individual in-suite furnace. The Warehouse Lofts building is beautifully positioned in a calm family & pet-friendly community, yet moments from all the city has to offer. Conveniently located just off the Gardiner Expressway, enter your gated residence and take a walk to the Humber Bay Shores renewed park, lakeshore strip of restaurants, marinas & yacht clubs, and various locally authentic & big-name shops. Perfectly positioned 15 minutes from bustling Downtown Toronto and both Toronto Airports. School Bus routes & Go-Station walking distance. Private manicured rooftop park & Party Room. (id:61852)
Harvey Kalles Real Estate Ltd.
4708 - 50 Absolute Avenue
Mississauga, Ontario
Across From Square One - The Heart Of Mississauga. Enjoy Unobstructed Panoramic Views Of The City - East, North & West! 3 Walk-Outs To Massive Balcony, Hardwood Floors, Stainless Steel Appliances, Granite Countertops, Luxury Living. 9Ft Ceiling. Bright Neutral Lighting, Lots Of Upgrades, S/S Appliances, Hardwood Floor, Bronze Mirror Backsplash, Plus Upgraded Washrooms,830 Sq. Ft. (As Per Builder) Plus 245 Sq. Ft. Of Balcony). (id:61852)
Century 21 Green Realty Inc.
9 Julian Drive
Brampton, Ontario
Estate lot 9 Julian Dr, Brampton, in the Castle More area, sits on a 2.67-acre and features 5bedrooms, 5 bathrooms, a circular 3-car garage driveway, and a finished basement. Finished with Lifetime roofing for long-lasting durability, this home offers a spacious, accessible layout with potential main-level living and wide entryways. Nearby amenities include shopping,healthcare, schools, parks and trails, public transit, and dining options, all easily reachable for daily needs and easy commuting. (id:61852)
Index Realty Brokerage Inc.
36 Windmill Boulevard
Brampton, Ontario
This large, well-laid-out home, backing onto a park, is perfectly situated within walking distance to Sheridan College, shopping, transportation, and schools! Featuring a beautiful patterned concrete driveway, walkway, and patio, this home boasts a large eat-in kitchen and a combined L-shaped living and dining room with a walk-out to the patio. It include main floor laundry, a 2-piece washroom, and a side entrance. The huge family room over the garage includes a wood-burning fireplace. Additionally, it features a legally finished basement ( 2 bedroom 1 bath separate laundry), enhancing its value and appeal. This property is an excellent investment opportunity with currently strong rental potential, generating a total monthly rent of $5300 ( $3400-Upper + $1900-Basement ) . (id:61852)
RE/MAX Gold Realty Inc.
313 - 2343 Khalsa Gate
Oakville, Ontario
Brand new luxury 1-bedroom NUVO Condo for lease. Features 9' ceilings, southwest exposure with abundant natural light, functional square layout, oversized window/sliding door, and wide- plank laminate flooring. Open-concept kitchen with stainless steel appliances, quartz countertop and backsplash. Spacious bedroom with floor-to-ceiling window and double-door closet.Enjoy future 5-star amenities including rooftop lounge with pool/spa, fitness centre, putting green, BBQ/picnic areas, community gardens, party/media room, shared work boardroom, multi- sport court, bike storage, car wash and pet wash station. Smart home features with 24-hr concierge, security monitoring, digital keys, facial recognition entry, Ecobee thermostat and license plate recognition.Prime location minutes to shopping, restaurants, schools, transit, Hwy 401/407/QEW and Bronte GO. Walk to trails, Fourteen Mile Creek and Bronte Creek Provincial Park. Ample visitor parking. (id:61852)
RE/MAX Real Estate Centre Inc.
13884 Kennedy Road
Caledon, Ontario
Excellent Opportunity To Own A Well Kept, Bright, Upgraded On Approx 1/2 Acre. 4 Large Bedrooms, Open Concept, Kitchen With Oak Cabinets/Customer Pantry. All Season Sunroom. Rec Room With Wet Bar. Lower Level With Separate Entrance And Patio. Don't Miss Peaceful Country Living. Priced To Sell... Close To Schools, Hwy 10 & 410, Hospital, Shopping. (id:61852)
Royal Star Realty Inc.
88 - 400 Mississauga Valley Boulevard
Mississauga, Ontario
**Freshly Painted* Welcome to this charming low-rise condo Townhome at 400 Mississauga Valley Blvd, in the heart of Mississauga! New flooring Throughout! and Renovated. This spacious unit features **3 bedrooms** and**2 washrooms**, offering the perfect combination of comfort and convenience. The Main Level Offers you a Desirable Layout with an Open Concept Living, Dining and Kitchen, a 2 piece Power Room and a Walkout to a Fully Fenced in Backyard. Great Opportunity For A First Time Buyer Or Investor. Walk Out To Deck. Backs On Kids Playground Area. With Pool On Side. Watch You Kids Play. Close To Schools, Shopping And Go Station. Centrally Located. Whether you're a first-time buyer, downsizing, or looking for a fantastic investment opportunity, this home is ready for you to move in and enjoy. 2nd Floor Offers 3 Very Spacious Bedrooms and a 4 piece washroom. Fully Finished Basement has an Open Concept Space. (id:61852)
Icloud Realty Ltd.
1602 - 370 Martha Street
Burlington, Ontario
Stunning 2 bedroom, 2 washroom lake-view suite in the highly sought-after Nautique Condos, Burlington. This beautifully designed unit features floor-to-ceiling windows that flood the space with natural light and showcase breathtaking views of Lake Ontario. Open-concept living and dining area, modern finishes throughout, and well-proportioned bedrooms including a spacious primary with ensuite. Enjoy luxury lakeside living steps to the waterfront, trails, dining, and vibrant downtown Burlington. Ideal for end-users or investors seeking premium location and views. (id:61852)
Save Max Real Estate Inc.
1 Mccandless Court
Milton, Ontario
1 Bedroom Basement Apartment For Rent in Milton! A cozy and spacious 1 bedroom basement apartment is available in a quiet, family-friendly neighborhood, ideal for a working couple or small family. Features include a private entrance, separate laundry, dishwasher and 1 parking spot. Rent is $1,550 + 30% utilities. Conveniently located opposite P.L. Robertson Public School and near No Frills on Derry Road. Requirements: first and last month's rent deposit, two recent pay stubs, credit report, government-issued photo ID, and two references. (id:61852)
RE/MAX Real Estate Centre Inc.
3057 Kerwin Avenue
Mississauga, Ontario
Beautifully Kept Solid Brick Home. Huge Double Garage With Lots Of Parking Space. Very Rare 62'123' Lot In Cooksville Near Major Intersection. This Property Is A Great Investment Opportunity In A High Demand Area. This Is For Now & The Future (id:61852)
Royal Star Realty Inc.
Lot 4 Plover Mills Road
Middlesex Centre, Ontario
Experience luxury and privacy at Bryanston Estates, where XO Homes presents an exclusive opportunity to build your custom dream home. Located just outside London's city limits, Lot 4 and Lot 5 offer premium 2/3-acre estate lots-the perfect canvas for a stunning, tailor-made residence.This featured model showcases 4,000 sq. ft. of modern, open-concept living, designed with high-end finishes, expansive windows, and a chef-inspired kitchen. The south-facing backyards overlook peaceful grassy fields, providing endless privacy and serene countryside views. Each thoughtfully designed home features 4 spacious bedrooms, each with its own private ensuite, along with a dedicated home office and a second-floor loft. With XO Homes, you have the freedom to fully customize your design-whether you'd like to modify an existing plan, make personalized adjustments, or create a completely custom build from the ground up. The possibilities are endless. (id:61852)
Royal LePage State Realty
4009 - 1926 Lakeshore Boulevard W
Toronto, Ontario
Welcome To Lakefront Luxury Living - South West Facing W/ Unobstructed Stunning Views Of Lake Ontario & Western Lakefront Gta! Premium High Floor 2 Bedroom 1 Den (With Potential For 3rd Bedroom) Layout With 977 Square Foot! Majority Of High End Builder Upgrades Included! Walking Distance To The Beach And High Park! Amenities Include; Fitness Center, Yoga Studio, Indoor Pool, Party Room, 24 Hr Concierge Service, 20,000+ Sqft Of Indoor And Outdoor Amenity Space, Bbqs, Guest Suites, And More! (id:61852)
Right At Home Realty
313-316 - 600 Dixon Road
Toronto, Ontario
Airport Commercial Retail space for lease in the prestigious Regal Plaza At Dixon Rd & Martin Grove Intersection Next To Toronto Congress Centre, just minutes from Toronto Pearson International Airport. This brand-new, Office unit offers premium flexibility for Any Retail Like Car Rental Business , medical, healthcare, office, or retail uses. With full customization potential, Situated in a vibrant commercial hub with high exposure to both vehicle and foot traffic, the plaza features 9 ground-floor retail units and 105 professional office suites, creating a dynamic and professional environment. The location offers unmatched connectivity to Highways 401, 409, and 427, as well as the Toronto Congress Centre. The plaza features 9 ground-level retail units and 105 office suites, creating a vibrant, professional environment. Plenty of visitor parking on-site. Surrounded by shopping, dining, and public transit, this location offers convenience and excellent connectivity. Perfect for businesses seeking premium space in a growing commercial district. Immediate occupancy available. Don't miss the opportunity !!! Your Business Deserves This Location !!! (id:61852)
Street Master Realty Ltd.
Room #1 - 481 Brisdale Drive
Brampton, Ontario
Room for Rent - Northwest Brampton (Private Ensuite)One private room available for rent in a clean, quiet, and well-maintained home located in Northwest Brampton. The room is bright and spacious and includes a private 3-piece ensuite washroom, offering added comfort and privacy. Ideal for a working professional or student.The home is situated in a safe, family-friendly neighborhood with convenient access to public transit, grocery stores, parks, and other amenities. Easy access to major roads and highways for commuting.Shared access to kitchen and common areas. Laundry available on-site. Smoke-free and well-kept home. Looking for a clean, responsible, and respectful tenant.Available immediately or with a flexible move-in date. (id:61852)
Royal LePage Signature Realty
Room #2 - 481 Brisdale Drive
Brampton, Ontario
Room for Rent - Northwest Brampton (Private Ensuite)One private room available for rent in a clean, quiet, and well-maintained home located in Northwest Brampton. The room is bright and spacious and includes a private 3-piece ensuite washroom, offering added comfort and privacy. Ideal for a working professional or student.The home is situated in a safe, family-friendly neighborhood with convenient access to public transit, grocery stores, parks, and other amenities. Easy access to major roads and highways for commuting.Shared access to kitchen and common areas. Laundry available on-site. Smoke-free and well-kept home. Looking for a clean, responsible, and respectful tenant.Available immediately or with a flexible move-in date. (id:61852)
Royal LePage Signature Realty
1012 - 220 Missinnihe Way
Mississauga, Ontario
Welcome to the Brightwater II in Port Credit Waterfront Community! 2 Beds + Den with 985 sf interior plus 284 sf for 2 Balconies. Sunny South Facing Lake View Unit at the Fabulous Brightwater! Relax in the sunfilled Suite, Living room & Kitchen with the beautiful unobstructed Lake and City view. The Modern Kitchen Is Equipped With A Built-in Fridge, Dishwasher, Stainless Steel OTR Microwave, And Stove. Steps To The Waterfront Trail With Breathtaking Views of Lake Ontario Luxury Resort Style Living In The Heart Of Port Credit, Close To Highways, Shopping & Dining, Waterfront Trails, Minutes To GO Train & Public Transit System. Residence Will Benefit From A Community Shuttle Bus To The GO Train Station. BMO, Farm Boy, LCBO right in the community!Extras, You can see the sun from the time it rises until it sets. (id:61852)
Homelife Landmark Realty Inc.
1 - 350 Ladycroft Terrace
Mississauga, Ontario
Absolute Show Stopper!! One of a kind town home with three big size bedrooms, master bedroom with 4 pc ensuite in the heart of Mississauga ** Gorgeous Layout, Attractive 3-Story Town Home. ** Close To Major Hwys, Trillium Hospital, Downtown and Transit!! GO Stations, Sherway Gardens **Road Maintenance & Garbage Removal Fee $245/month **Huge Lot Size!! Corner lot with lots of parking available **Stainless Steel Appliances with Granite countertop kitchen with breakfast area walkout to patio** (id:61852)
Tfn Realty Inc.
Bsmt - 5 Oxendon Road
Brampton, Ontario
Legal 2-Bedroom Basement Apartment - Northwest Brampton. Minutes To Mount Pleasant GO StationWelcome To The Legally Finished 2-Bedroom Basement Apartment In The Prestigious And Family-Friendly Northwest Brampton Community. This Professionally Finished Unit Offers A Bright Open-Concept Layout With Large Windows, Pot Lights Throughout, And A Spacious Living Area Ideal For Comfortable Living. The Apartment Includes Two Large Bedrooms, One Full Washroom, A Modern Kitchen With Stainless Steel Appliances, And Separate En-Suite Laundry. Enjoy The Convenience Of A Private Separate Entrance And One Parking Spot On The Driveway. Ideally Located Less Than 5 Minutes From Mount Pleasant GO Station, And Close To Schools, Parks, Public Transit, Grocery Stores, Banks, Restaurants, Highways, And Places Of Worship, This Home Offers Exceptional Accessibility And Convenience. Utilities: Tenants Pay Only 30% Of All Utilities. (id:61852)
Homelife/future Realty Inc.
102 - 1900 Lake Shore Boulevard
Toronto, Ontario
South facing Unit Facing Lakeshore & boardwalk. Large Primary Room With Walk-In Closet, high Ceilings, S/S Appliances, great layout, stone Countertops, Undermount Sink, Large Windows Letting In Tons Of Natural Light, Boardwalk Trails, High Park, Minutes To Downtown, Transit & Bike Path, Quick Access To Hwys. Rare Ground Floor Unit With easy Access and well maintained. No Sharing or Waiting For Elevators! Only 3 units on whole floor with only 1 neighbour attached. 1 parking incl. Avail March 15. Building Amenities Include: Concierge , Exercise Room , Guest Suites , Party Room/Meeting Room , Rooftop Deck/Garden , Visitor Parking , Community BBQ , Gym , Elevator (id:61852)
Royal LePage Real Estate Services Ltd.
505 Lana Terrace
Mississauga, Ontario
Step into a beautifully maintained home that truly stands out. This inviting semi-detached house offers fabulous strip hardwood floors throughout, a classic oak staircase, and ceramic flooring in the hallway and kitchen for both style and durability. Situated on a premium lot, the property provides excellent outdoor space and long-term value. A separate entrance offers flexibility and the potential for an in-law suite, making it ideal for multi-generational living or added privacy. Located in a highly sought-after, family-oriented neighbourhood, this home delivers comfort, convenience, and strong community appeal. A must-see property that shows beautifully and is ready to impress. (id:61852)
RE/MAX Real Estate Centre Inc.
Bsmt - 329 Brisdale Drive
Brampton, Ontario
Welcome to this beautiful and spacious detached home located in the highly sought-after Fletcher's Meadow community. This property offers 4 generous bedrooms on the upper level plus a legal 2-bedroom basement apartment with a separate entrance, making it ideal for large families or multi-generational living. Located steps to Brisdale Public School and Buick Park, and just minutes to Fresh Co, Tim Hortons, Shoppers Drug Mart, banks, public transit, and the Cassie Campbell Community Centre. Easy access to walking trails and family-friendly parks. Situated on a premium lot with no sidewalk, offering parking for up to 1 vehicles An excellent opportunity to lease a spacious, move-in-ready home in a prime Brampton location (id:61852)
RE/MAX Gold Realty Inc.
29 Gladmary Drive
Brampton, Ontario
MOVE-IN READY! PRICED TO SELL! Welcome to 29 Gladmary Drive, Brampton, a stunning 1.5-year-new detached home built by Ashley Oaks Homes located in the highly desirable Brampton West community. Situated on a 40.4 ft x 102 ft lot, this home offers over 4,100 sq ft of total living space, including approximately 3,045 sq ft above grade plus a fully finished 1,125 sq ft legal basement apartment with a separate side entrance. The main level features 4 spacious bedrooms (3 with walk-in closets), 3.5 bathrooms, an upstairs laundry room, and a bright open-concept layout with a great room, dining area, modern kitchen, and breakfast space perfect for entertaining. The legal basement unit includes 2 bedrooms, 1 bathroom, its own laundry, and a thoughtfully designed layout. Additional highlights include parking for 6 vehicles (4-car driveway, 2-car garage with no sidewalk), raised-height vanities throughout, central vacuum, kitchen valance lighting rough-in, and security rough-in, all complemented by modern finishes. Conveniently located near Highways 401 and 407, with future Highway 413 access, just 10 minutes to Toronto Premium Outlets and 5 minutes to grocery stores, restaurants, and everyday amenities. This home checks all the boxes for families, or anyone seeking to upgrade their living into a larger space. See Floor Plan on Last Photo. Photos are virtually staged to help you envision the space and options. (id:61852)
Ashley
28 Sky Harbour Drive
Brampton, Ontario
Three Bedroom & Three Washroom Corner Unit Town House, Beautiful Open Concept Great Room, Kitchen, Center Island, Eat/In Kitchen Area, Lot of sunlight, S/S Appliances, Tenant will Pay All Utilities (id:61852)
RE/MAX Gold Realty Inc.
28 Ferguson Place
Brampton, Ontario
. (id:61852)
RE/MAX Gold Realty Inc.
115 Mill Street N
Brampton, Ontario
Semi-detached backsplit featuring 5 levels and a spacious 3-bedroom layout. The eat-in kitchen boasts granite countertops, a large island, and ample pantry and cabinet storage. Two bedrooms are located on the lower level along with a versatile den/office. Laminate flooring and updated washrooms throughout. Enjoy a generous family room. Conveniently located near Downtown Brampton with easy access to all amenities. (id:61852)
RE/MAX Real Estate Centre Inc.
Upper - 12 Sliverstream Road W
Brampton, Ontario
Modern & New Fully Renovated 3 Bed/3 Bath Townhome for Rent. Bright Kitchen has lots of storage with a large pantry & a family-friendly breakfast area with Large Window. Walk-Thru to combined dining & living room with large windows that bring in lots of natural light. Gleaming laminate flooring thru-out home. Walk-out from living room to backyard private deck and fully fenced lot. Portlights throughout the home. Fireplace in living room. Spacious floorplan. New windows throughout the home. Primary Bedroom boasts a 3-Piece ensuite & walk-in closet. Large closets & windows in all other bedrooms. 1 car parking spot on the driveway. Tenants to split utilities 70/30%. Dead-end cul-de-sac street in a quiet residential neighborhood. Excellent location close to schools, public transit, highways, shopping & entertainment. (id:61852)
Kingsway Real Estate
906 - 25 Four Winds Drive
Toronto, Ontario
Welcome to Unit 906 at 25 Four Winds Drive - a bright and spacious suite offering a functional layout and comfortable living in a highly convenient North York location. This well-maintained unit features an open living and dining area with large windows providing abundant natural light, a generously sized bedroom with ample closet space, and a practical kitchen ideal for everyday use. Enjoy the convenience of in-suite laundry and a private balcony with elevated views. Located just steps to TTC, York University, shopping, restaurants, parks, and everyday amenities, with quick access to major highways. Ideal for students, professionals, or investors seeking a centrally located opportunity. (id:61852)
RE/MAX Experts
1112 - 3009 Novar Road
Mississauga, Ontario
Vibrant, stylish and spacious 1Bed and 1Bath condo, featuring a bright open-concept layout with floor-to-ceiling windows. The contemporary kitchen boasts built-in stainless steel appliances, quartz countertops, and ample storage. Residents enjoy access to premium building features, including a fully equipped fitness center, party room, and rooftop terrace. Perfect for professionals or couples seeking comfort, style, and convenience in the heart of the city. (id:61852)
Century 21 Green Realty Inc.
708 - 31 Four Winds Drive
Toronto, Ontario
Welcome to Unit 708 at 31 Four Winds Drive, a bright and well-maintained suite offering functional living in a convenient North York location. This unit features a practical layout with generous living space, large windows providing plenty of natural light, and a comfortable bedroom with ample storage. Enjoy the convenience of in-suite laundry and a well-appointed kitchen ideal for everyday living. Located steps to TTC, York University, shopping, restaurants, parks, and all essential amenities, with easy access to major highways. Ideal for students, professionals, or investors seeking a well-situated urban home. (id:61852)
RE/MAX Experts
3766 Darla Drive E
Mississauga, Ontario
4-Level Backsplit Home With Finished LEGAL BASEMENT APARTMENT., Enclosed Front Porch And Garage, New Windows, Separate Laundry Facility For Upstairs And Downstairs. Few Mins to Hwy 427, 401 & 407, Near To Community Centre, Library, Westwood Mall, Transit Hub, Schools, Parks & Pearson Airport. (id:61852)
Homelife/vision Realty Inc.
2 Summer Wind Lane
Brampton, Ontario
Rare Corner Double Garage Townhouse, This 4 Br Town Boasts of a BR With 3 Pcs WR on Ground Floor, 2 Balconies Including One in Master BR, a Lot of Family Space on 2nd Floor, with Abundant Daylight Pouring into this House With Window on 3 Sides, Front Exposure to Veteran Dr and Garage Opens Onto Summerwind Lane of the Society, This House is Built to Perfection, Giving Exclusivity/Privacy and Exposure Both to the Owner, The Neighborhood has a Park, Green Belt and Additional Parking Available for Visitors if Needed, Bus Stop for Commute at Doorstep, Plaza is Within Walking Distance. (id:61852)
Tri-City Professional Realty Inc.
23 Finsbury Drive
Brampton, Ontario
Detached Bungalow in a very peaceful community with 3 good sized bedrooms and one full washroom. House is very close to all amenities like Bramalea City Centre Library, Bus stops, schools and restaurants and to Hwy 410.House is in very good condition to live in and raise your family. (id:61852)
RE/MAX Gold Realty Inc.
409 - 265 Enfield Place
Mississauga, Ontario
This sun filled corner 2 bedroom corner unit is very spacious and is in move in condition. The bedroom are generously sized, with the primary bedroom featuring a walk in closet and a 4-piece ensuite. Located in downtown Mississauga and is very close to square 1 mall, dining, transit, and major high ways, GO station and many other amenities. The unit has an upgraded kitchen, a separate laundry room with additional storage space, one parking and on e locker. The building has underground visitors parking, 24 hours security, pool, gym, and tennis court. The building also has a convenience store, restaurants, family doctor and pharmacy on the main level. All the utilities are included in the maintenance fee, (heat, air condition, water, electricity, high speed internet and cable TV). Property comes fully furnished. (id:61852)
Homelife Top Star Realty Inc.
314 Kane Avenue
Toronto, Ontario
This bright and charming 3-bedroom home is located in the highly sought-after Keelesdale neighbourhoodand offers tremendous potential. Features include the opportunity for a basement apartment with aseparate entrance, as well as a rough-in kitchen in the third bedroom. The home is filled with natural lightthroughout, creating a warm and inviting atmosphere. There is no survey available. Conveniently close toall amenities, schools, parks, and shopping. Ideal for end-users, renovators, and builders. Don't miss thisfantastic opportunity to own a home in this amazing neighbourhood. (id:61852)
Goldenway Real Estate Ltd.
223 - 3465 Platinum Drive
Mississauga, Ontario
Good Opportunity in ridgeway Plaza. Looking for a commercial office unit in a prime location in GTA West for your new, current, or future business? Look no further! Located in a high-traffic new plaza that already has many businesses and restaurants, this unit offers great exposure and is situated in a prime spot at 9th Line and Eglinton Ave. With approximately 673 square feet, this unit is perfect for a variety of different uses. Don't miss out on the chance to be a part of this thriving business community. Vacant Possession is available (id:61852)
RE/MAX Gold Realty Inc.
