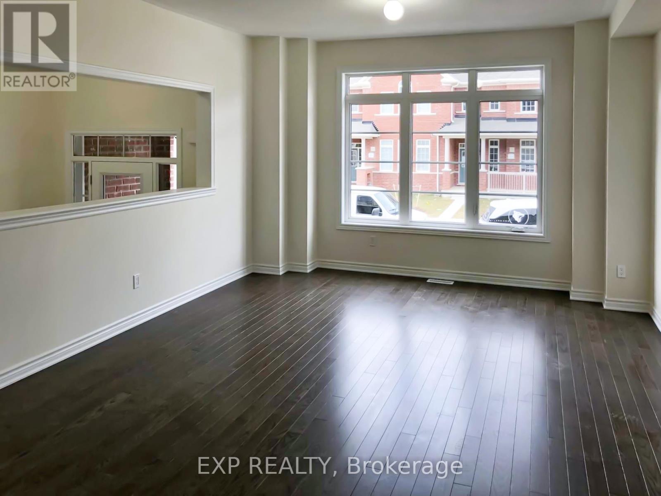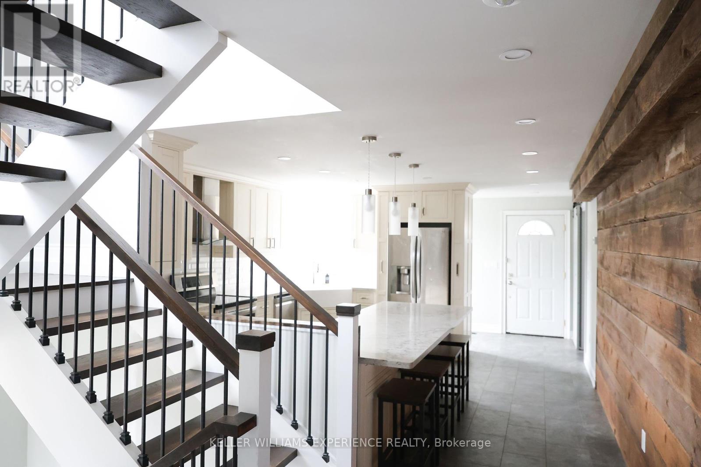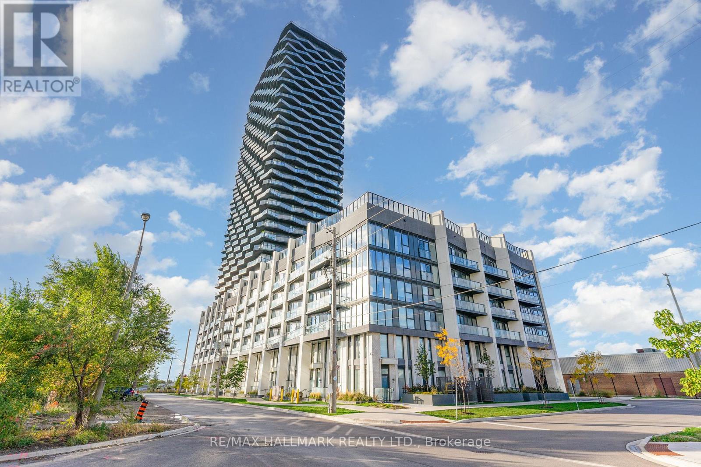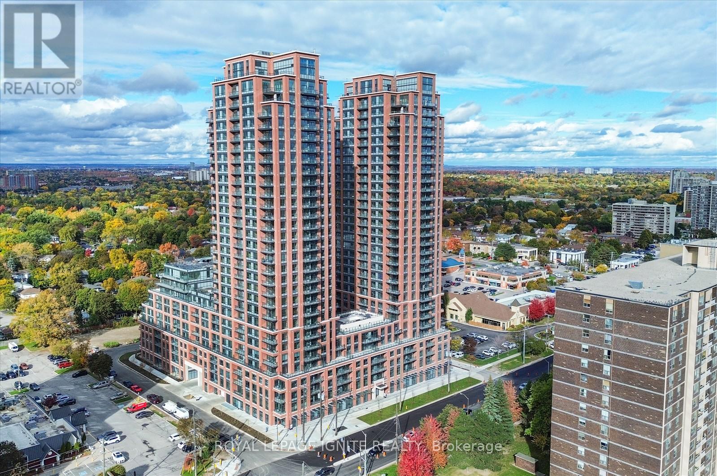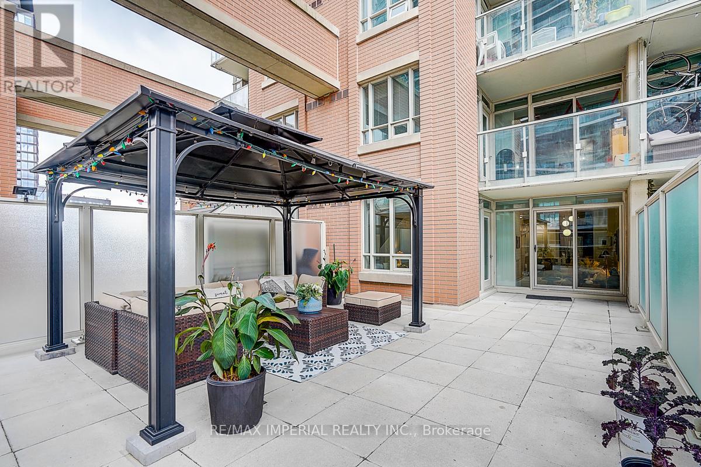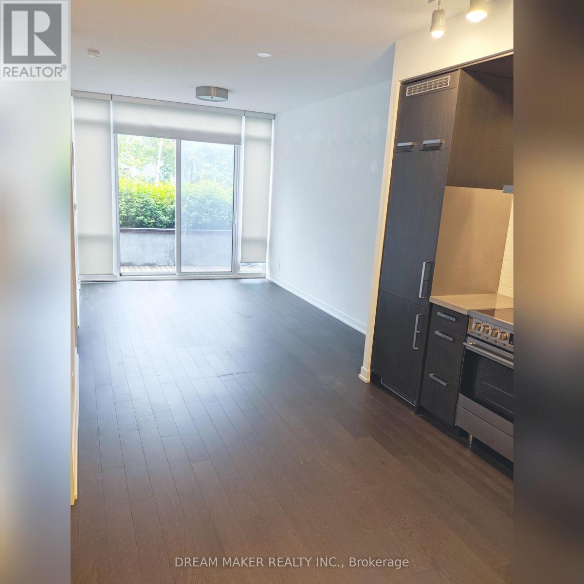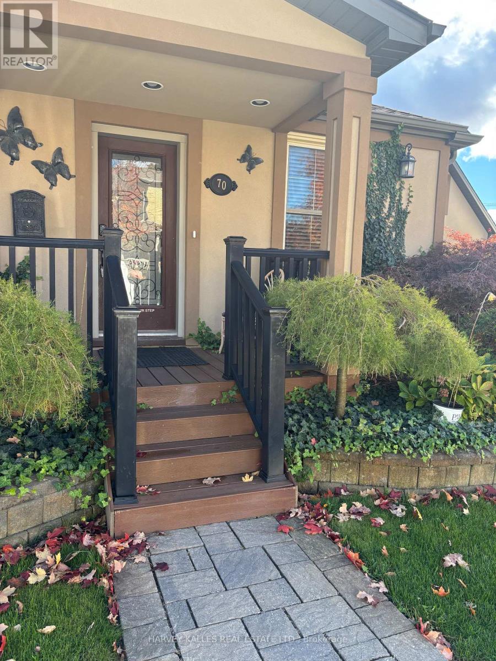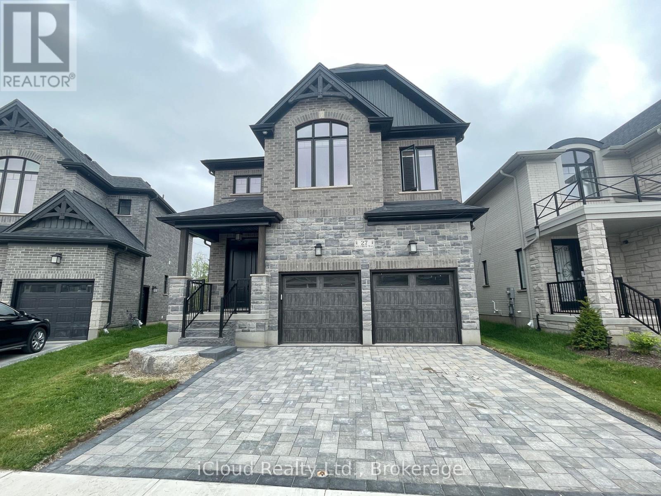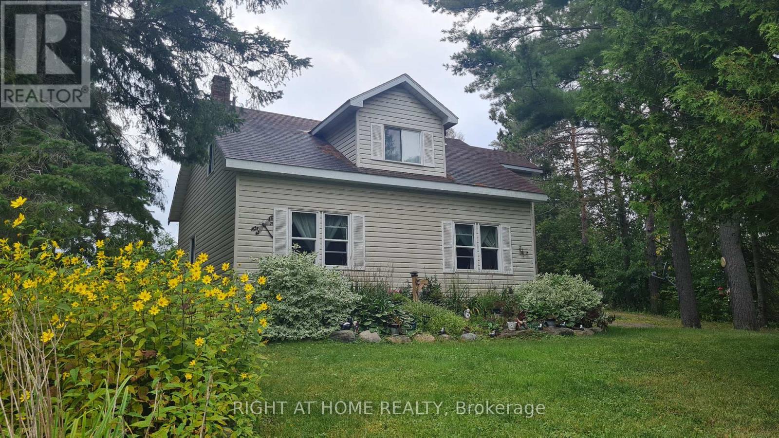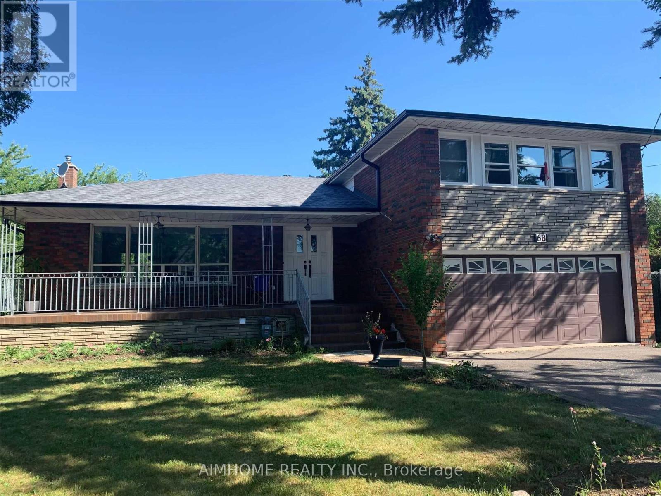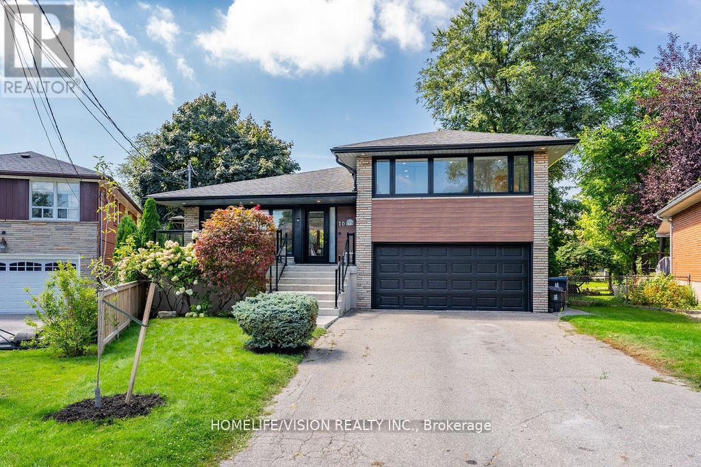31 Walter Proctor Road
East Gwillimbury, Ontario
Welcome to 31 Walter Proctor Road - where practicality meets personality! This freehold 2-storey townhome is packing more space than your in-laws' luggage, boasting over 2,000 sqft of open-concept living with 9-foot ceilings on the main floor. The family room comes equipped with a cozy gas fireplace perfect for Netflix binges or pretending you read by the fire. The open kitchen features a breakfast bar (because breakfast deserves a stage), plus a breakfast area overlooking the family room so you can keep an eye on your pancakes and your people.Upstairs, you'll find 3 generously sized bedrooms and a den - ideal for your home office, yoga corner, or secret snack stash. The primary bedroom is your personal retreat, complete with a 5-piece ensuite that screams "me time." The living and dining areas are large enough to host family dinners or dance battles (no judgment). Need storage? The unfinished basement has you covered - literally.The attached double garage in the back keeps your car cozy and your driveway uncluttered, while the fully fenced backyard is perfect for BBQs, kids, or overly social dogs. Nestled in a friendly neighborhood, you're close to parks, trails, public and Catholic schools, East Gwillimbury's City Hall (where fun community events actually happen), Highway 404, shopping, and the shiny new Costco. Come see it before someone else signs the lease and claims this home sweet home! (id:61852)
Exp Realty
2233 4th Line
Innisfil, Ontario
Charming & Versatile 4-Bedroom Home with Commercial Potential! Welcome to this stunning 4-bedroom, 3-bathroom home that blends rustic charm with modern convenience, offering endless possibilities for both residential and commercial use. Ideally located in a high-traffic yet peaceful area, this property is perfect for families, entrepreneurs, or investors looking for a unique space to call home or establish a business.Stepping inside, you'll be greeted by warm, rustic features that add character and charm to every room. The spacious living areas provide a cozy yet open atmosphere, perfect for entertaining or unwinding after a long day. The main floor boasts a 4-piece bathroom, making daily routines easy and accessible for guests and residents alike.The homes thoughtful layout includes four generously sized bedrooms, ensuring ample space for growing families or home offices. With three full bathrooms, mornings are hassle-free, and everyone has the privacy they need. One of this property's standout features is its capability for a zoning change, whether you're dreaming of a home-based business, a unique office space, or a unique location for your practice, this space can be adapted to suit your needs. The large driveway offers plenty of parking, accommodating multiple vehicles, even a fleet of work trucks or equipment, while the detached garage provides additional storage or workshop space. Located in an excellent, highly desirable area, this property is bursting with potential. Whether you're seeking a charming family home or a dynamic space to bring your business ideas to life, this property is a rare find with so much potential! (id:61852)
Keller Williams Experience Realty
1509 - 36 Zorra Street S
Toronto, Ontario
Experience refined luxury living at 36 Zorra Street, where contemporary design meets everyday comfort. This stunning corner suite showcases unobstructed lake and sunset views from every room, offering a sophisticated retreat in the heart of Etobicoke. Thoughtfully upgraded and meticulously maintained, this 2+1 bedroom, 2-bath residence includes a premium parking space and features over 800 sq ft of interior living space, complemented by a wrap-around 300 sq ft balcony-ideal for sunset cocktails or morning coffee above the city skyline.The intelligently designed open-concept layout maximizes functionality without compromising style. Floor-to-ceiling windows bathe every room in natural light, while smooth cabinetry, sleek black fixtures, and elegant finishes create a cohesive, modern aesthetic. Both bedrooms are generously sized, and the spacious den offers a versatile space-perfect for a home office, studio, or guest area. Every inch of this suite reflects thoughtful design and understated elegance.Residents enjoy access to over 9,500 sq ft of resort-style amenities, including a 7th-floor rooftop pool with cabanas, BBQ and fire pit areas, a state-of-the-art gym, yoga studio, sauna, kids' club, hobby room, arcade, and multiple entertainment lounges. Additional conveniences include 24-hour security, guest suites, and a private resident shuttle to Kipling subway station for seamless downtown access.Ideally located in The Queensway, one of Etobicoke's most dynamic neighbourhoods, you'll love the walkability to restaurants, cafes, Sherway Gardens, and the ease of major highway access.A perfect blend of luxury, location, and lifestyle-this residence redefines elevated urban living at 36 Zorra. (id:61852)
RE/MAX Hallmark Realty Ltd.
1726 - 3270 Sheppard Avenue E
Toronto, Ontario
Modem Luxury at 3260 Sheppard Ave East - Brand-New 1 Bedroom + Den with South Exposure Step into a never live in, freshly completed 1 Bedroom + Den suite, offering bright south-facing views and a contemporary open layout. The space features 9-ft ceilings, expansive floor-to-ceiling windows, and premium finishes for both style and comfort. The kitchen showcases stainless-steel appliances, quartz countertops and refined cabinetry. The versatile den makes a great home office or guest nook, and the private balcony brings sunshine and an outdoor retreat. Residents enjoy exclusive building amenities such as a rooftop outdoor pool, BBQ terrace, full gym & yoga studio, party/social lounges and a dedicated kids' play area. Conveniently located at Sheppard & Warden, the suite is surrounded by essentials right nearby' for groceries try Food Depot Supermarket and pharmacy/quick-stop needs are covered by Rexall Central East Healthline. Nearby dining includes fast-food chains and casual restaurants such as Popeyes, Subway, Tim Hortons and more. Families will appreciate the proximity to excellent schools such as Holy Spirit Catholic School, Sir John A. Macdonald Collegiate Institute and Vradenberg Junior Public School. Nearby places of worship include Holy Spirit Catholic Church and others serving the diverse community. With TTC transit at your doorstep, quick access to Highways 401 & 404, and shopping destinations like Scarborough Town Centre and Fairview Mall, this property gives you an unbeatable mix of convenience, lifestyle and modem finishes. (id:61852)
Royal LePage Ignite Realty
406 - 125 Western Battery Road
Toronto, Ontario
Experience urban living at its finest in this rare Liberty Village condo!This stylish, fully renovated 1+1 bedroom, 2-bath suite offers 681 sq.ft. of bright open living space plus an incredible 633 sq.ft. private terrace - a true urban oasis ideal for outdoor entertaining, gardening, or simply relaxing under the city skyline. This massive terrace is one of the largest in Liberty Village, offering unmatched space and versatility rarely found in downtown Toronto living. Recently upgraded with new flooring featuring dry-wet separation, brand-new modern curtains, and a refreshed vanity, this home perfectly blends modern style and thoughtful functionality. The open-concept layout boasts stainless steel appliances, granite countertops, hardwood floors, and a versatile den ideal as a home office or second bedroom.Residents enjoy premium amenities including 24-hour concierge service, a fitness centre, theatre room, rooftop lounge, and guest suites. With a 95 Walk Score, you're just steps away from trendy cafes, restaurants, parks, and TTC transit.Complete with one parking space and one locker, this suite represents the ultimate combination of comfort, design, and investment potential in one of Toronto's most vibrant communities. (id:61852)
RE/MAX Imperial Realty Inc.
4 - 455 Front Street E
Toronto, Ontario
This 1 + Den has a spacious layout and a functional den perfect for an office space, or bedroom. MODERN KITCHEN with Built-in appliances. HARDWOOD FLOORS throughout. Be in the middle of ALL THE ACTION - The Iconic Distillery District, St. Lawrence Market, Riverside, & Cherry Beach, YMCA, Dining, Pubs, & Cafes are steps away. Enjoy Easy Commuting With Access To Streetcars, The DVP, & Gardiner Expressway. Amenities Including 24 HR Security & Concierge, A Full Sized Gym, Party Room, Pool Table, Guest Suites, Sauna, Theatre, & Rooftop Patio With Gardens, & BBQ's, & Lounges. Maintenance Fees INCLUDES High Speed Internet. PARKING AVAILABLE for Lease! (id:61852)
Dream Maker Realty Inc.
Main - 70 Centre Street W
Strathroy-Caradoc, Ontario
Outstanding Address Located In the Heart Of Everything! Seeing Is Believing ! Hurry B4 It's Too Late ! Self Content Baran New Two Bedroom, Two Full Bath, Open Concept Living/Dining/Kitchen. Own Washer & Dryer. Partially Finished (Existing Furniture), One Parking Space On Driveway. Multi-Purpose Use For Small Family or Professionals Working From Home. (id:61852)
Harvey Kalles Real Estate Ltd.
32 Dickinson Court
Centre Wellington, Ontario
Top five (5) features of this home. (1) Over 3,100 ft2 of living space and 108' frontage on a quiet cul-de-sac, this home welcomes you to a totally private mature lot. (2) Pride and Quality workmanship evident throughout. Enter through a new modern door into an open concept modern kitchen/dining/living area with wide plank engineered hardwood, quartz countertops, elevated ceiling and gas fireplace. (3) Great-sized 3+2 bedrooms complete with a Gorgeous primary complete w/5 pc ensuite including soaker tub and heated floors. (4). Completely finished lower level with lots of room (1,300 ft2) to make your own complemented by 2 simple and and beautiful bedrooms with 3-pc WR w/heated floors. (5) Beyond the recently professionally graded and landscaped backyard is a short walk to the energy and beauty of DT Elora.Decadent. Charming. Home. Don't miss it. (id:61852)
Housesigma Inc.
Lower - 27 Hollybrook Trail
Kitchener, Ontario
Price to Lease for Nov 1st Walkout Basement for Lease with 2 parking . Discover luxury in this bright 2-bedroom walkout basement apartment in Kitchener's desirable Doon South, boasting heated flooring, quartz countertops, a rangetop, stainless steel fridge, and a separate washer/dryer. Enjoy abundant natural light from large windows and a walkout to a private backyard with captivating views. This family-friendly community offers excellent connectivity with quick access to Highway 401, is within walking distance to J.W. Gerth Elementary School and Grand River Transit bus stops, and is just a short drive or bus ride from Conestoga College Doon Campus, providing ample green space with numerous nearby parks and trails (id:61852)
Ipro Realty Ltd.
2324 60 Highway N
Lake Of Bays, Ontario
Welcome to this well-maintained detached 3 Bedroom, 1 Bath Home on HWY 60, Huntsville. Located just 10 minutes from downtown Huntsville, this house offers comfort, privacy, and character. The bright, open-concept living and dining area flows seamlessly into a cheerful kitchen with a walkout to the backyard and an island perfect for family gatherings. A versatile bonus room on the main floor provides the ideal space for a reading nook, playroom, or music room. The main level features hardwood flooring, soaring 10-ft ceilings, and plenty of natural light. Upstairs, you'll find three bedrooms, including a spacious primary suite with double closets and a sitting area, along with a 4-piece bathroom. The property also boasts a 24 x 26 detached double-car garage, a circular driveway with plenty of parking, an 8 x 10 insulated and wired treehouse, a fire pit, and beautifully landscaped gardens. All of this is within walking distance to public access at Peninsula Lake. Close to shops, hospital, school, parks and Echo Valley Nature & Bike trails. (id:61852)
Right At Home Realty
1 - 68 Claver Avenue
Toronto, Ontario
Great location! Near to hwy. supermarket, schools, this is large bedroom on second floor, shared washroom ,kitchen and washer with other two people, includes water,hydro,gas, Free Wifi, furnished. Welcome new comers and students, 15 min to Uft and York university by subway, 3 min walk to Lawrence subway station.. (id:61852)
Aimhome Realty Inc.
10 Majestic Court
Toronto, Ontario
Welcome to 10 Majestic Court Where Modern Living Meets Natural Beauty. A rare offering in one of the city's most coveted pockets, this home blends top-tier renovation, privacy, and convenience just a quick walk to 2 subway stations, yet tucked away in a cul-de-sac backing onto a park. SO MANY UPGRADES: (1) Fully rebuilt down to the studs in 2017, this home showcases endless upgrades and thoughtful design throughout. (2) Chef's kitchen with high-end Fisher Paykel appliances. (3) Skylight. (4) Spray foam insulation for top-tier energy efficiency. (5) Wired for high-speed internet in every room, a rare and costly feature. (6) Ceiling speakers in the den, basement, and outdoors for audio. (7) Smart home features: smart locks, thermostat, and projector mount (projector included if desired). (8) New laundry/dryer (2024). (9) Engineered roof for solar panels supported by a engineering report. (10) EV/hybrid car charging capability. (11) In-ground sprinkler system.(12) 2-tier backyard decks+lower-level w/o patio for indoor/outdoor flow. (13) Soaring ceilings.(14) Unlike most homes in the GTA, all major mechanicals,hot water tank & furnace,are fully owned. Step into the light-filled kitchen, where a large window offers an unobstructed view of trees. Out back, enjoy direct private access to Wenderly Park, one of the area's most treasured green spaces, perfect for families, nature lovers, or peaceful morning walks. Surrounded by trees and lush landscaping, the backyard is both incredibly private and naturally serene, a true urban oasis. All this-with a 2-car garage and parking for 6! With walkouts to the backyard from both the main and lower levels, flexible spaces throughout, and a location that blends nature, privacy, and quick transit access, 10 Majestic Court is not just move-in ready-it's future-ready. (id:61852)
Homelife/vision Realty Inc.
