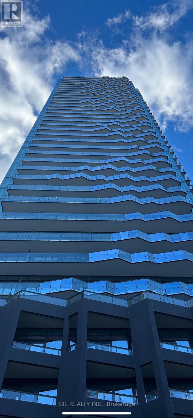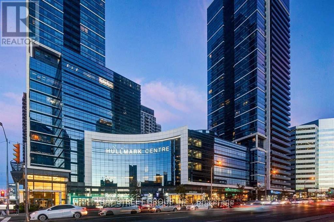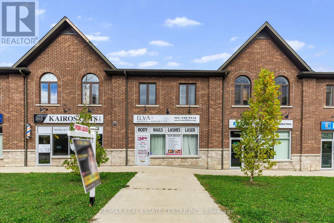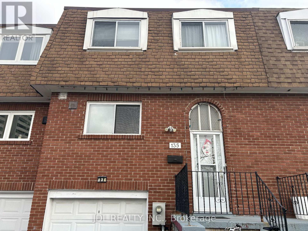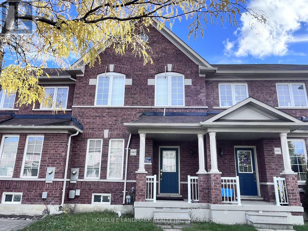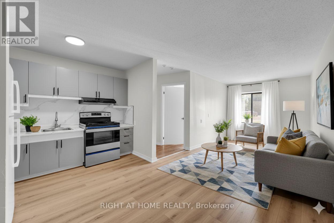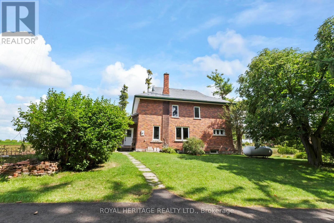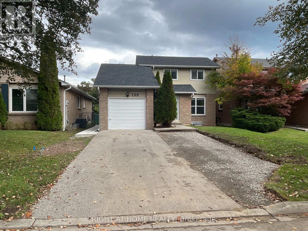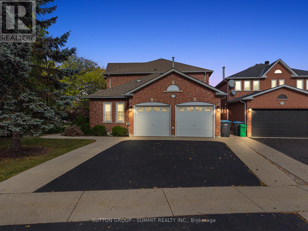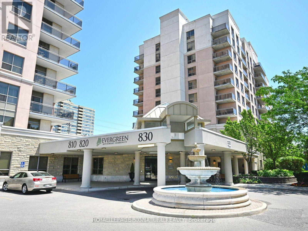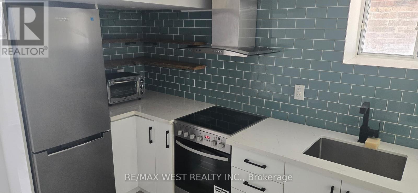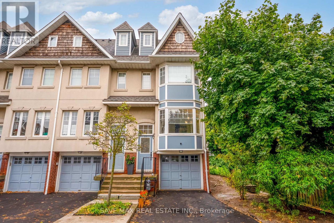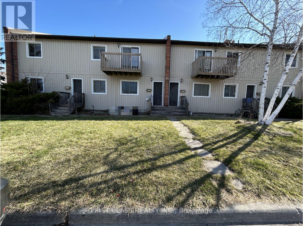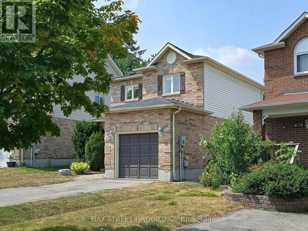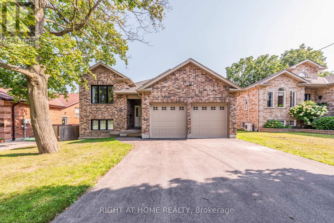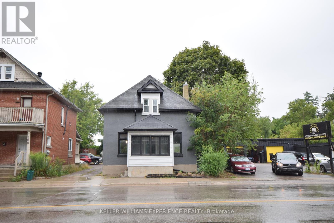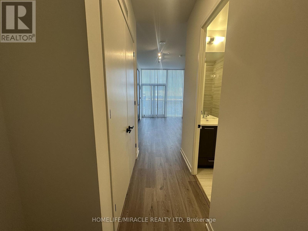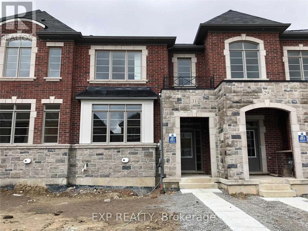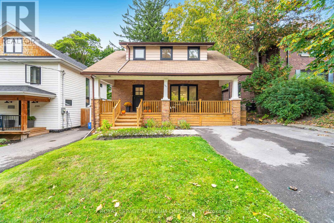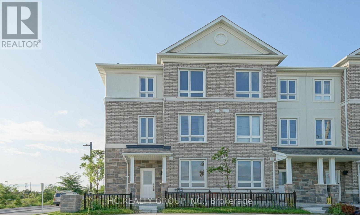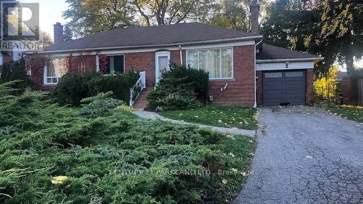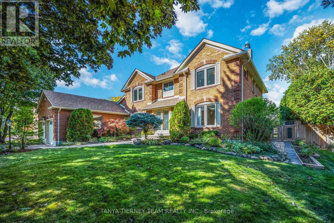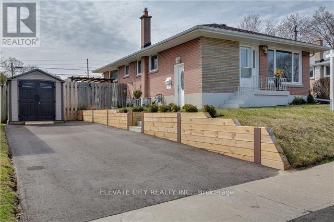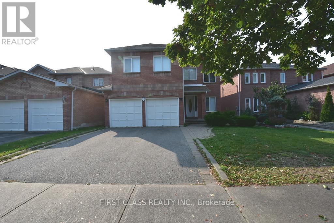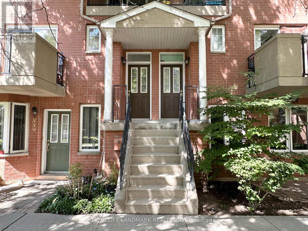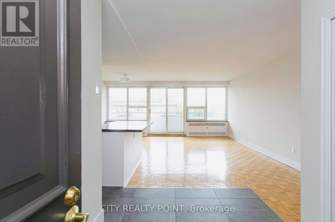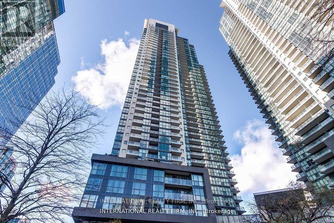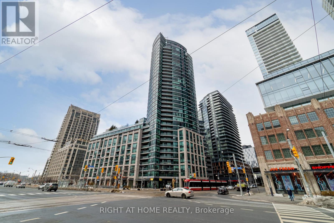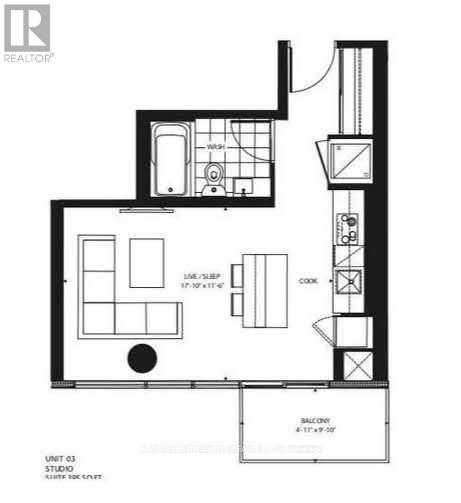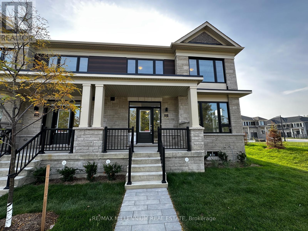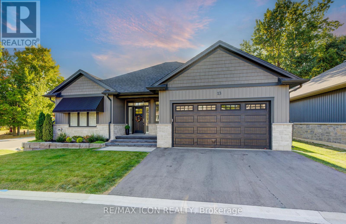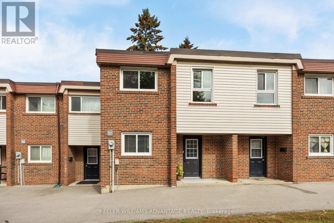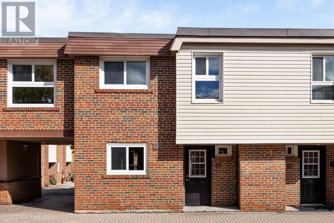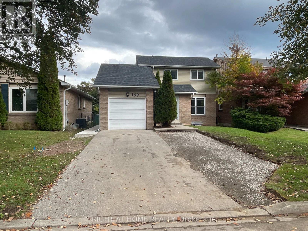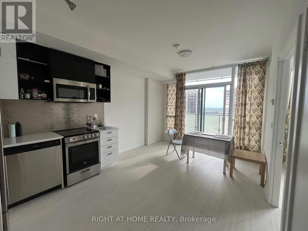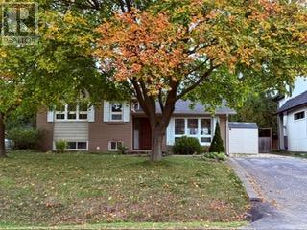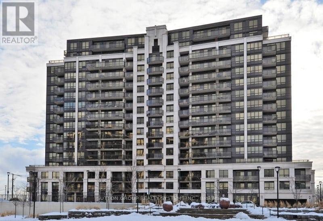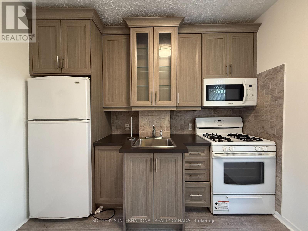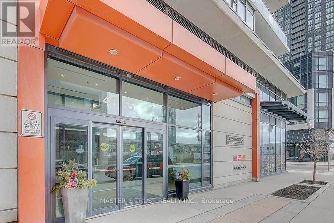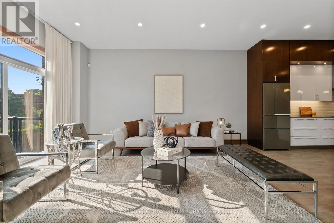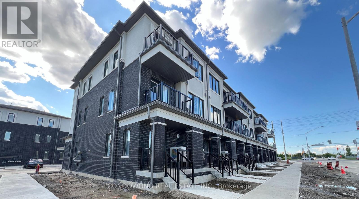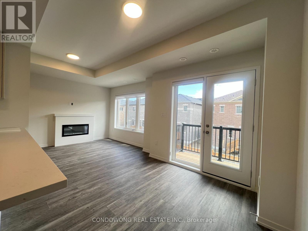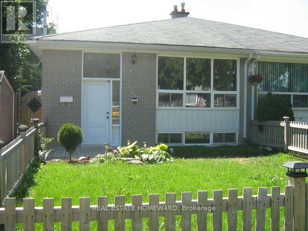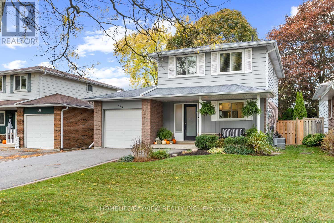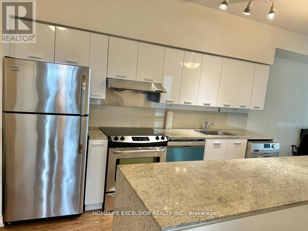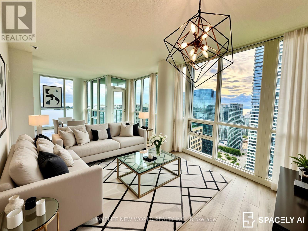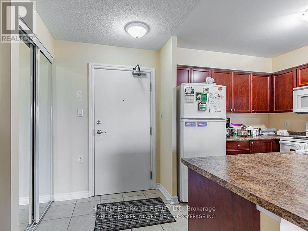618 - 110 Broadway Avenue
Toronto, Ontario
Luxury 2-bedroom corner condo for rent, at untitled Toronto, at Yonge and Eglinton. This 2-bedroom, 2-bathroom luxury corner unit offers 673 sqft of efficiently designed space with excellent natural light and unobstructed east views. Highlights: . Prime location: steps from Eglinton subway station and the Eglinton crosstown LRT, connecting you to all parts of the city. . Vibrant neighbourhood: surrounded by private schools, shopping districts, major banks, and grocery stores-everything you need is within walking distance. .Elegant interiors: featuring hardwood floors throughout and extra-high 12-ft ceilings, creating an open, airy, and luxurious atmosphere. .Rare dual balconies: perfect for relaxing outdoors or enjoying your morning coffee.. Ideal for: small families or professionals working in the midtown area. Don't miss this opportunity to live in one of Toronto's most sought-after new condominiums! (id:61852)
Jdl Realty Inc.
3826 - 5 Sheppard Avenue E
Toronto, Ontario
Rarely Offered 2 Bedroom Luxury Hullmark Condo.. Great Opportunity To Have 2 Side By Side Parking Spot Near The Elevator Entrance. A Functional Locker At The Same Parking Level. Unobstructed High-Level South Facing View. Bright And Spacious Split 2 Bedroom Unit. Direct Underground Access To Subway. Great Layout And Well Maintained. (id:61852)
Bay Street Group Inc.
140 King Street West Street
Hamilton, Ontario
Welcome to 140 King Street West a stylish 2-bedroom, 2-bathroom condo offering comfort, convenience, and contemporary design. This bright, open-concept unit features a spacious living area, sleek modern kitchen with stainless steel appliances, and a private balcony perfect for your morning coffee or evening unwind.Enjoy two generously sized bedrooms including a primary with ensuite bath, in-suite laundry, and elegant finishes throughout. Located in the desirable Stoney Creek neighbourhood, this home is close to shopping, restaurants, schools, public transit, and major highways making your daily commute a breeze. (id:61852)
RE/MAX Real Estate Centre Inc.
135 Corinthian Blvd Boulevard
Toronto, Ontario
Must See! Best Deal! Really Spacious! Quite Bright! Well Furnished! Wonderful Location! Very Close To All Amenities! Please Come On! Please Do Not Miss It! (id:61852)
Jdl Realty Inc.
1083 Bur Oak Avenue
Markham, Ontario
Bright and Cozy 3-Bedroom Townhome with Double Car Garage!Spacious open-concept living area filled with natural light. Three generous bedrooms provide comfortable private spaces. Conveniently located within walking distance to Wismer Public School and Bur Oak Secondary School, close to public transit, Wismer Park, and nearby plazas.Includes all light fixtures, window coverings, stove, fridge, built-in dishwasher, washer, and dryer. New air conditioner (2025).Non-smokers preferred. Tenant pays all utilities and must carry tenant insurance. Hot water tank is owned. (id:61852)
Homelife Landmark Realty Inc.
3 - 6 John Street S
Arnprior, Ontario
The John Street Apartments have been recently acquired by new owners who are dedicated to revitalizing this community and providing a healthy, stress-free living environment. With major renovations underway, we invite you to be part of this exciting change!Available Units: (TWO - 2) 2-Bedroom Apartments: (850 sq) Price Ranges between the below prices. $1600.00 + HYDRO $1800.00 + HYDRO (new heat pump, balcony)Prime Location: The John Street Apartments are conveniently located just minutes from HWY 417, shopping malls, downtown Arnprior, and beautiful beaches and parks. Enjoy easy access to scenic walking trails right outside your door!Features: Several fully renovated units available now Each unit includes a fridge and stove Some units feature brand new heat pumps for optimal comfort On-site pay laundry facilities Property Manager available 24/7 to assist residents Dedicated parking spotsDon't miss the opportunity to make John Street Apartments your new home! Photos are from multiple units. Staged photos are AI generated. (id:61852)
Right At Home Realty
901 Cresswell Road
Kawartha Lakes, Ontario
Step back in time with this elegant farmhouse century home, built in 1924 and lovingly passed down through the same family for generations. Set on a full acre, this well-cared-for property exudes warmth, character, and potential, combining historic charm with modern updates and abundant opportunity. Featuring five bedrooms, two bathrooms, generous family living space, and a versatile loft that could serve as storage, a home office, playroom, or a cozy retreat, this home is designed to grow with you and offers endless possibilities for family living. Original details like stained-glass touches, large windows, dual staircases at opposite ends of the home, original hardwood floors, and finely crafted millwork throughout highlight timeless craftsmanship, while updates such as new windows, modern wiring, and a newer brick exterior provide comfort, convenience, and peace of mind. Built on a sturdy stone and concrete foundation and complemented by a durable metal roof, this home is as strong as it is beautiful. The thoughtful layout also includes three separate exterior exits from the front, side, and formal dining room, enhancing accessibility, functionality, and flow. With ample parking, the property is surrounded by tranquility and mature trees, yet remains close to schools, a golf course, a hospital, and more. The grounds feature a variety of mature apple trees, pear trees, currants, rhubarb, and asparagus, perfect for those who appreciate homegrown harvests. A rare opportunity to own a century home that truly showcases its original features and enduring character, ready to welcome its next chapter. (id:61852)
Royal Heritage Realty Ltd.
Lower Unit - 139 Riverview Street
Oakville, Ontario
Brand New Legal Basement Apartment, New WashRoom, New Kitchen, Separate Entrance, Ensuite Laundry. (id:61852)
Right At Home Realty
3353 Loyalist Drive
Mississauga, Ontario
Welcome to this stunning corner-lot family home in the heart of Erin Mills! Located in a mature, tree-lined neighbourhood, this detached property offers a double car garage, low-maintenance landscaping with a sprinkler system, and timeless curb appeal. Step inside to a grand foyer leading to separate formal living and dining rooms - perfect for entertaining. The main floor also features a versatile den that can be used as an office, bedroom, or playroom, and a cozy family room highlighted by a gorgeous bay window. Enjoy a beautifully renovated kitchen with quartz counters, modern appliances, an eat-in breakfast area, and walk-out access to the backyard's tiered decks - ideal for gatherings or peaceful mornings. A curved staircase and skylight lead to the upper level where you'll find 4 generous bedrooms, including a primary suite with double closets and a 5-pc ensuite. The second bathroom has been fully updated with a walk-in shower, double vanity, and smart toilet. The finished basement adds exceptional living space with a recreation area, bar, gym, bedroom, 3-pc bath, and ample storage - perfect for entertaining or unwinding. Elegant yet inviting, this home features crown moulding, pot lights, and hardwood floors throughout. Close to Hwy 403, QEW, schools, parks, big box stores and every amenity imaginable. Built with love - no detail spared. They just don't build them like this anymore. (id:61852)
Sutton Group - Summit Realty Inc.
1003 - 810 Scollard Court
Mississauga, Ontario
Sunny And Spacious 1 BR + Den W/ East Unobstructed Views! Den Is Converted to a Separate 2nd Bdrm! Large Living Space, Upgraded Bath, Spacious Open Balcony, Convenient Parking Spot & Generous Size Storage. Well Managed Building In Prime Mississauga Core, Close To Square One, Go Bus, And The Highway! 24/Hr Concierge & Security Syst., First Class Amenities Include Games/Billiards, Restaurant, Bowling Alley, Indoor Pool, Library, Cinema, Art Studio, Gardening Centre, Craft Kitchen &Stunning Gardens, Beauty Salon, Convenience Store & More (id:61852)
Royal LePage Signature Realty
Lower - 450 Glenlake Avenue
Toronto, Ontario
Beautiful And Bright 2 Bedroom Lower Level Apartment Located Steps From High Park, Ttc And Bloor West Village. Quiet Neighbourhood with a Great Walk Score. Stainless Steel Fridge, Stove and Dishwasher with Laundry right outside unit (shared with other tenants and non coin operated) Internet and cable not included. Tenant pays 50% of hydro Bill with 2nd floor tenant. No Dogs due to allergies in household (cats are fine). Unit is vacant. Street Parking Only via permit. Available for immediate occupancy. (id:61852)
RE/MAX West Realty Inc.
25 - 840 Dundas Street W
Mississauga, Ontario
Wake Up To Sunrise Over Lake Ontario & The Lush Greenery Of Huron Park! Rarely Offered Corner-Unit Executive Wake Up To Sunrise Over Lake Ontario & The Lush Greenery Of Huron Park! Rarely Offered Corner-Unit Executive Townhouse With Breathtaking Views Of Both The Park And The Lake. Freshly Painted & Meticulously Maintained, This Home Boasts A Main Level Family Room, A Bright 12-Foot Ceiling Kitchen With Abundant Natural Light, Gas Fireplace, And Walkout To A Deck Overlooking The Park. The Second Level Offers A Private Primary Retreat Complete With Walk-In Closet & Oversized Spa-Like Ensuite. Upstairs, Find Two Additional Spacious Bedrooms Filled With Natural Light. The Basement Includes Direct Garage Access For Added Convenience. Recent Updates: Roof (2016), Furnace & A/C (2013), Backyard Deck (2021), Front Bay Window (2021), Window Caulking (2021), Stainless Steel Fridge & Stove (2022), Washer (2020), Dryer (2022), Dishwasher & Microwave (2020).This Well-Managed Complex Offers Low Maintenance Fees And An Unbeatable Location. Walk To Transit, UTM, Credit Valley Hospital, Huron Park Rec Centre & Top Schools (Hawthorn PS & Woodlands SS). (id:61852)
Save Max Real Estate Inc.
D - 85 William Street
Mississauga, Ontario
Don't miss this incredible opportunity to live in one of Mississauga's most sought-after neighborhoods! This charming home offers a functional layout with one main floor plus a finished basement and a private backyard. Bright and welcoming throughout, it features two spacious bedrooms and a brand-new, modern washroom. The open-concept design includes a generous great room with a cozy gas fireplace, a sleek galley-style kitchen, and a walk-out to your own private deck-perfect for relaxing or entertaining. The basement provides 2 bedrooms and a convenient laundry area. Perfectly situated within walking distance to the lively Village of Streetsville, where you'll find boutique shops, great restaurants, and easy access to public transit. (id:61852)
First Class Realty Inc.
16 Bates Court
Barrie, Ontario
Elegant and tastefully upgraded detached home nestled on a quiet cul-de-sac in Barrie's prestigious Innis-Shore community. Showcasing hardwood floors, pot lights, crown moulding, and a designer kitchen with stainless steel appliances, this home offers a bright, flowing layout perfect for modern family living. The finished basement provides a spacious recreation area with rough-in for an additional bath, offering future in-law potential. Enjoy the private southwest-facing backyard backing onto a tranquil treeline-an ideal setting for relaxation or entertaining. Steps to top schools, Barrie South GO, parks, shopping, and Lake Simcoe. A refined residence combining style, comfort, and exceptional value. (id:61852)
Bay Street Group Inc.
11 Ottaway Avenue
Barrie, Ontario
Owner's Open House 12-2 pm On November 1st and 2nd! Newer House On The Street! Built in 2018! Discover This True Gem House Located In The Highly South-After East End Of Barrie On A Quiet Street In A Safe, Family-Friendly Neighbourhood. The Sunny And Bright Main Floor Boasts An Open Concept Living/Dining Area Featuring A Cozy Gas Fireplace,Large Windows,, And Sliding Doors To The Backyard. The Main Level Also Includes Three Generously Sized Bedrooms And Two Full Washrooms.The Modern, Wisely Designed Chef's Dream Kitchen Is Equipped With Stainless Steel Appliances, Granite Countertops, And Central Island. It Creates A Perfect Space For Family Gathering And Entertaining. Recently Installed Laminate Flooring Adds A Fresh And Cozy Appearance To Both Levels. The Professionally FINISHED Basement (2024) Features A SEPARATE Entrance,Great Room, 2 Bedrooms, 3 Pcs Washroom. It Would Be Ideal For IN-LAW SUITE OR INCOME POTENTIAL.NEW Water Filter And Water Softener Were Installed In 2024. (id:61852)
Right At Home Realty
184 Bradford Street
Barrie, Ontario
Well-maintained and ideally located, this 1,759 sq. ft. home offers both residential comfort and commercial opportunity with C4 zoning. Just steps to downtown Barrie, the waterfront, and the Allandale GO Station, it features a bright and open main level with newer flooring, an updated bathroom, a beautiful kitchen, and a separate office. Upstairs, three spacious bedrooms provide plenty of room for a home office with flexible use. With ample parking for up to eight vehicles, this property is perfectly suited for a professional office, home business, or family living, all within walking distance to Centennial Beach and city amenities. (id:61852)
Keller Williams Experience Realty
Ph105 - 28 Interchange Way
Vaughan, Ontario
Excellent BRAND NEW (never lived in) Entire CONDO for LEASE. This Penthouse Studio Apartment has 1 bath, ensuite laundry and more. The desirable floor plan offers an abundance of natural light with large windows and neutral finishes. The open concept design features a functional kitchen, that overlooks a perfectly arranged living area and large balcony. The living area provides a comfortable space for relaxing and/or entertaining. Located in the vibrant South Vaughan Metropolitan Centre, connecting you to downtown Toronto in just 40 minutes. With easy access to VIVA Transit, Highways 400 & 407, the YMCA, IKEA. Surrounded by top-rated restaurants, entertainment, and shopping, this vibrant urban setting is perfect for those looking for both accessibility and luxury. (id:61852)
Homelife/miracle Realty Ltd
31 Walter Proctor Road
East Gwillimbury, Ontario
Welcome to 31 Walter Proctor Road - where practicality meets personality! This freehold 2-storey townhome is packing more space than your in-laws' luggage, boasting over 2,000 sqft of open-concept living with 9-foot ceilings on the main floor. The family room comes equipped with a cozy gas fireplace perfect for Netflix binges or pretending you read by the fire. The open kitchen features a breakfast bar (because breakfast deserves a stage), plus a breakfast area overlooking the family room so you can keep an eye on your pancakes and your people.Upstairs, you'll find 3 generously sized bedrooms and a den - ideal for your home office, yoga corner, or secret snack stash. The primary bedroom is your personal retreat, complete with a 5-piece ensuite that screams "me time." The living and dining areas are large enough to host family dinners or dance battles (no judgment). Need storage? The unfinished basement has you covered - literally.The attached double garage in the back keeps your car cozy and your driveway uncluttered, while the fully fenced backyard is perfect for BBQs, kids, or overly social dogs. Nestled in a friendly neighborhood, you're close to parks, trails, public and Catholic schools, East Gwillimbury's City Hall (where fun community events actually happen), Highway 404, shopping, and the shiny new Costco. Come see it before someone else signs the lease and claims this home sweet home! (id:61852)
Exp Realty
301 Court Street
Newmarket, Ontario
Welcome to this beautifully renovated century home that perfectly blends historic character with contemporary design. Featuring 3 spacious bedrooms and 2 elegant bathrooms, this home showcases hardwood flooring throughout and high-end modern finishes that elevate every space. Enjoy your morning coffee on the wide front porch, or entertain family and friends in the deep, private backyard, beautifully landscaped and surrounded by mature trees. Every detail has been thoughtfully updated to preserve the homes classic appeal while offering the comfort and style of today's living. Located on a picturesque street in the heart of Newmarket, 301 Court St. is a rare opportunity to own a piece of history updated for modern life. (id:61852)
Royal LePage Premium One Realty
2 Chicago Lane
Markham, Ontario
Fully furnished!!! 4-bedroom Stunning Townhouse in most desired community in Markham. Hign End Furniture Included(TV, Sofas, Mattress, Tables, Chairs, Etc.) This bright residence features an open-concept kitchen with modern layout, perfect for family gatherings and entertaining. The main floor also includes a versatile den, ideal for a home office or study. Enjoy the convenience of a single-car garage plus an additional driveway parking space. Just minutes to top-ranked schools, supermarkets, parks, and public transit. An excellent choice for families seeking both comfort and convenience in a prime Markham location. (id:61852)
Hc Realty Group Inc.
8 Kingsmere Crescent
Toronto, Ontario
Entire Property In The Demand Scarborough Village Community! South Of Kingston Road! Immaculately Updated, Bright And Spacious 3 Bedrooms Open Concept Bungalow With 2 Bedroom's In the Basement And Separate Entrance, Located On Extremely Private & Child Safe Street, Big Lot, Top Quality Finishes, Reno. Kitchen With Backsplash/G Counter & Stainless-Steel Appliances, Reno. Washroom, Pot Lights, Hardwood And Ceramic Floors, New Kitchen & Washroom, Dining Area With W/O To Large Deck & Overlooks The Backyard, Electric Fireplace on the Living Area, Two Laundry Facilities (Main Floor & Basement), Close To TTC, Grocery, School, Park and All Other Amenities. Please note some photos are from previous listing. (id:61852)
Century 21 Parkland Ltd.
6 Lyndhurst Crescent
Whitby, Ontario
Highly Desirable Williamsburg Location! Nestled on a beautiful tree-lined street, this stunning all-brick 3,443 sq. ft. family home sits on a premium 80x172 ft pool-size lot surrounded by lush perennial gardens. With 4,460 sq. ft. of finished living space, this home combines elegance, functionality, and natural light throughout.The traditional floor plan showcases gleaming hardwood floors, elegant wrought iron staircase, pot lighting, and four walk-outs to the private backyard oasis. Entertain with ease in the formal living room with cozy fireplace, family room with garden views, and dining room overlooking the front gardens.The gourmet kitchen features granite counters, centre island with breakfast bar, stainless steel appliances, ceramic backsplash, under-cabinet lighting, and a vaulted breakfast area with oversized sliding doors leading to the composite deck and fenced backyard.Upstairs, the spacious primary retreat offers his & hers walk-in closets and a spa-like ensuite with glass shower, soaker tub, and granite vanity. Three additional generous bedrooms complete the second floor.The finished basement with double-door walk-up, hardwood floors, pot lights, 3-pc bath, and above-grade windows provides in-law suite potential plus a large 977 sq. ft. workshop/storage area.Additional highlights include main floor laundry with side entry, double garage with epoxy floors, interlocking walkways, spruce-enclosed yard, and garden shed.Located in one of Whitby's most sought-after neighbourhoods, close to top-rated schools, parks, transit, shopping, and recreation - this is the perfect place to call home! (id:61852)
Tanya Tierney Team Realty Inc.
Main - 1330 Minden Street
Oshawa, Ontario
Welcome to this amazing 3-Bedroom Bungalow with a fully fenced backyard. This home features laminate flooring, a renovated spacious' kitchen , and a renovated bathroom. The basement, which has a separate entrance and laundry, is currently leased. Conveniently located along the city bus route and near Highway 401, this property is close to schools, shopping, a recreation center, a baseball diamond, Lake Ontario, and more. Utilities, backyard access, and maintenance (snow removal and grass cutting) costs are split 70/30 between the upper and lower units. Main floor for lease. (id:61852)
Elevate City Realty Inc.
Bsmt - 15 Carle Crescent
Ajax, Ontario
Beautiful 2 Bedroom Basement Apartment, Located In A Quiet Neighbourhood Crescent. Tenant Pays 35% of All Utilities or $2100 All UtilitiesIncluded. Internet Is Extra. Stone Countertop. Onsuite Laundry. Minutes To School, Park, Variety Store, & Bus Stop. (id:61852)
First Class Realty Inc.
558 - 1881 Mcnicoll Avenue
Toronto, Ontario
Your Search Ends Here! Welcome To This Newly Renovated Spacious 1,873 Sq. Ft. Luxury Townhouse, Nestled In The Prestigious Tridel-Built "Bamburgh Gate" Gated Community With 24/7 Security & Dedicated Guardhouse! This Garden-Facing 3+1 Bedroom, 3-Storey Home Offering The Perfect Blend Of Comfort, Style, And Convenience. *Access To Underground Parking Spot Via Elevator At Rear Hallway* Enjoy Unobstructed Garden & Pond Views From Two Spacious Balconies, Bright And Sun-Filled Open-Concept Living, Dining, And Kitchen Area. The Expansive Kitchen Offers Plenty Of Space For Culinary Creations. *The Oversized Primary Bedroom On The Second Level Boasts A 4-Piece Ensuite, Walk-In Closet, Cozy Sitting Area, And A Private Walk-Out Balcony*. The Third Level Includes Two Additional Bedrooms And A Versatile Den That Could Easily Serve As An Extra Entertaining Area Or Play Area For Kids. *Over $200K Spent In Premium Upgrades* Featuring American Walnut Solid Wood Flooring, A Gourmet Kitchen With Italian Travertine Natural Stone Tiles, Norwegian Blue Pearl Granite Countertops & Spanish Marble Backsplash, Plus A Reverse Osmosis Water Filter System. The SPA-Like Master Bath Includes A Frameless Glass Shower, Natural Slate Tiles, A Luxury Rain Shower System & An Oversized SPA Hot Tub. Enjoy Resort-Style Amenities Like An Indoor Pool, Gym & Billiards Room And Ample Visitor Parking. Steps To Lamoreaux North Park, Top Schools, Shopping, Restaurants, Easy Access To Public Transit With A Bus To Finch Subway Station & Minutes To Hwy 401&404, Milliken GO & Pacific Mall. (id:61852)
Homelife Landmark Realty Inc.
201 - 10 Shallmar Boulevard
Toronto, Ontario
*TWO MONTHS FREE* | Now offering TWO MONTHS FREE(8th month and 20th)*Discover this **large, newly renovated 2-bedroom, 2-bathroom apartment** at **10 Shallmar Blvd**, a gem in a quiet, family-friendly building just off Bathurst. Available **IMMEDIATELY**, this super clean, bright, and spacious unit offers tons of room to live and grow. **ALL utilities included** heat, hydro, water in a **rent-controlled** building for unbeatable value! Enjoy TWO months FREE (8th month and 20th month). **Why You'll Love It:** - **Freshly Renovated**: New kitchen, appliances (dishwasher, fridge, microwave, stove), hardwood floors, and fresh paint move-in ready! - **Bright & Spacious**: Large windows flood the unit with light, perfect for families or professionals. - **Great Building**: Well-maintained with onsite laundry and optional A/C (ask for details). **Prime Location:** Nestled on a peaceful street near the Beltline Trails green spaces, its steps from TTC (Eglinton West subway), shops, restaurants, parks, schools, and hospitals. Minutes to downtown Toronto's financial district convenience meets calm! Parking available ($200/month). **Move-In Ready:** (id:61852)
City Realty Point
2111 - 5162 Yonge Street
Toronto, Ontario
Fully Furnished Unit With Everything Necessary Including Cutlery, Pots And Pans , Just Take Your Clothes And Move In! Best Location! North York City Centre - Luxurious & Prestige Menkes Gibson Square (South). Upscale & Spacious & Bright Suite On A High Floor! 588 Sq Ft Plus Spacious Balcony! Direct Access To Subway! Modern Kitchen W/ Granite Counter-Top, Laminate Floors! Floor To Ceiling Windows!All Imaginable Facilities Swimming Pool & Gym! Direct Access To Shopping, Cinema, Library, City Hall, Restaurants! (id:61852)
International Realty Firm
707 - 600 Fleet Street
Toronto, Ontario
Spectacular 2 Bedroom Corner Unit With An Overwhelming Amount Of Natural Sunlight And Beautiful Views Overlooking Lake Ontario. Loblaws Lcbo Across The Street And 8 Minutes Walk From King Street West & Canoe Landing School/Community Centre. Live In A Prime Location In The Heart Of Downtown Toronto. Breathtaking Private Pool W/ Jacuzzi, Bbq Area And Party Room Are All Bonuses! A+ Unit For A+ Tenant (id:61852)
Right At Home Realty
603 - 75 St Nicholas Street
Toronto, Ontario
Wow Yonge & Bloor Excellent Location, Rarely Available Furnished Yorkville Area, Style, Class & Elegance, Stunning Unobstructed South Lake & City Skyline Views, Floor To Ceiling Windows, Smooth Ceiling, Quartz Counters in Bath & Kitchen. Steps From TTC, 3 Subways, Amazing Night Life, Food, Shopping, Bay St. U Of T, Very Vibrant & Lots Of Action, Include Furniture. (id:61852)
Bay Street Integrity Realty Inc.
333 Lindsay Street N
Kawartha Lakes, Ontario
Brand new never lived freehold townhome by Fernbrook Homes in the Hygge community. Rear lane layout with a two car detached garage and a private yard between the home and the garage. Bright open concept main floor with approximately nine foot ceilings and large windows that bring in natural light. Chef's kitchen with upgraded quartz counters, stainless steel appliance package with self clean range, fridge, dishwasher, and hood fan, a double bowl sink, and an extended breakfast bar. Upper level features laminate flooring in all bedrooms and the hallway, a primary bedroom with a walk in closet, and an ensuite with a glass shower and a quartz countertop. Quality construction includes HRV, a high efficiency gas furnace with a humidifier, smooth ceilings in the kitchen and all bathrooms, two exterior water taps, and a full unfinished basement for storage. Driveway and community landscaping to be completed on the builder schedule. Enjoy nearby nature, parks, and future neighbourhood amenities along the Scugog River with easy access to schools, shopping, the hospital, and major routes. Ideal for families and professionals seeking a clean modern home in a growing area. (id:61852)
RE/MAX Millennium Real Estate
13 - 68 Cedar Street
Brant, Ontario
Welcome to this exceptional corner-lot bungalow with a double car garage, perfectly situated in one of Paris, Ontario's most sought-after neighbourhoods. Set on a premium lot, this beautifully upgraded home blends elegance, functionality, and privacy. With over $250,000 in thoughtful upgrades, it is truly move-in ready and designed for modern living. From the moment you enter, the craftsmanship and attention to detail are undeniable. The main level boasts three spacious bedrooms and two full bathrooms. The primary suite feels like a retreat with custom-built closets and a spa-like ensuite, while the front bedroom showcases a custom built-in bookshelf, perfect for creating a cozy reading nook or stylish home office. The fully finished lower level, professionally completed by the builder, adds remarkable living space with a large recreation room, fourth bedroom with walk-in closet and full ensuite bathroom, and flexible areas ideal for a home office, guest suite, or media room. Step outside into your private backyard oasis, professionally landscaped with mature trees, premium stonework, and a redesigned slope for improved drainage and enhanced curb appeal. The covered deck, complete with remote-controlled screens and fully enclosed outdoor blinds, creates a seamless indoor-outdoor living experience (protection from sun, wind, rain & insects) that can be enjoyed in every season. This rare corner-lot setting offers additional privacy, abundant natural light, and an expansive sense of space not often found in similar homes. Located just minutes from downtown Paris, local schools, scenic trails, and with quick access to Highway 403, it provides the perfect balance of peaceful suburban living and urban convenience. If you're seeking a turnkey property with high-end finishes, extensive upgrades, and a prime location, 13-68 Cedar Street is the one you've been waiting for. (id:61852)
RE/MAX Icon Realty
114 - 65 Godstone Road
Toronto, Ontario
*** WALK-OUT BASEMENT *** Rarely-Offered, Luxury Renovated 3-Bedroom Executive Co-ownership Townhouse Backing To Godstone Park, In The Family-Friendly 'Don Valley Village' Neighborhood!! This Spectacular Townhouse Features A Sleek, Modern Kitchen Adorned With White Gloss Finishes, Brand New Cabinetry (2025), Quartz Countertops (2025), Kitchen Island With Breakfast Bar, A Large Dining Area & An Extra-Large Living Room With A Large Balcony, Plus A Walk-Out From The Family-Room To A Professionally Landscaped Backyard, Entertainer's Delight!! This Over-Spacious Townhouse Also Includes Two Renovated Washrooms (2025) And Two Basement Rooms. Walking Distance To Schools, Fairview Mall, Subway, Public Library, Close To Seneca Hill College & With Quick Access to Grocery Stores Across The Street, HWY 404 And 401, This Quiet Yet Convenient City Of Toronto Location Just Has It All! A Must Not Miss.. ATTENTION: Monthly Maintenance Fee Includes The Property Tax!! (id:61852)
Keller Williams Advantage Realty
118 - 69 Godstone Road
Toronto, Ontario
*** FOUR BEDROOM, 3 WASHROOMS *** Rarely-Offered, Extra-Large 4-Bedroom 3-Washrooms Executive Co-ownership Townhouse In The Family-Friendly 'Don Valley Village' Neighborhood!! This One-Of-A-Kind Unit Model Features A Generous Kitchen With Quartz Countertops, New Cabinets (2019), Kitchen Island With Breakfast Bar, S/S Appliances, Combined With A Large Dining Area & A Oversized Living-Room Overlooking Your Fully Fenced Backyard, Entertainer's Delight!! This Over-Upgraded 4-Bedroom Townhouse Includes Two Full-Washrooms ON SECOND FLOOR And It Has No Split Levels!! Walking Distance To Schools, Fairview Mall, Subway, Public Library, And Within A Convenient Proximity To Seneca Hill College & Easy Access to Grocery Stores, HWY 404 And 401, This Quiet Yet Convenient City Of Toronto Location Just Has It All! A Must Not Miss.. ATTENTION: Monthly Maintenance Fee Includes The Property Tax!! Windows, Front Door, Patio Door And Roof Replaced By The Corporation (id:61852)
Keller Williams Advantage Realty
Upper Unit - 139 Riverview Street
Oakville, Ontario
Welcome to this lovely 3-bedroom home in the sought-after neighbourhood of Lakeshore Woods. Perfectly designed & spacious family home offers many upgrades, including a professionally renovated kitchen with Quartz countertops, new stainless steel appliances, new washrooms, modern hardwood flooring on the main floor, laminate flooring on the second floor, trim work, pot lights & New closets. All newly renovated main and upstairs bathrooms. Fantastic location, minutes away from Lake Ontario, Shell Park, Bronte Beach Park, High-Rated Schools, Bronte Go Station, & Minutes to HWY403,407,401, QEW. Comes with One Garage and two parking spots. Don't miss your opportunity to rent a fully renovated house in this quiet & prestigious neighbourhood that Bronte West has waiting for your family! (id:61852)
Right At Home Realty
1014 - 10 De Boers Drive
Toronto, Ontario
Spacious And Bright 1 Bedroom 1 bath Unit In beautiful Avro Building. Modern Open Concept Kitchen With Quartz Counters, S/S Appliances. Functional Layout. Large balcony. En-Suite Laundry. Close to York University, Yorkdale mall. Steps To Sheppard West Ttc Subway Station. Easy Access To 401,Downsview Park And Much More. Great Amentias Including: Gym, Rooftop Terrace, Party Room, Bbq's. (id:61852)
Right At Home Realty
1377 Sheldon Avenue
Oakville, Ontario
Spacious and beautifully maintained 3-bedroom detached home on a quiet, mature street in desirable South Oakville, available to lease for one year only. This charming home features an open-concept modern kitchen with granite counters, ample cabinetry, and stainless steel appliances, overlooking a bright and expansive family room extension with vaulted ceilings, abundant windows, and double walk-outs to a large private yard. The inviting main level offers a lovely living and dining area enhanced with crown moulding and large windows, while the upper level includes three comfortable bedrooms and a stylishly updated 4-piece bath with double vanity and glass shower . Enjoy the warmth of Brazilian cherry hardwood floors throughout the main and upper levels. The finished lower level includes a bright rec room/office space with pot lights, a 3-piece bath, laundry, and a massive crawl space for storage. Outside, relax in the private backyard with decks, mature trees, and gardens. Ideally located in sought-after Bronte East, just minutes to top-rated schools, parks, recreation centre, pool, arena, library, shopping, Coronation Park, and the lake. (id:61852)
RE/MAX Real Estate Centre Inc.
Ph11 - 1070 Sheppard Avenue W
Toronto, Ontario
Rarely Available Penthouse Suite in a Highly Sought-After Location. Experience elevated living in this bright and spacious two-storey 2+1 bedroom, 3-bathroom penthouse, offering over 1,200 sq. ft. of elegant living space. Designed with an exceptional open-concept layout and stylish upgrades throughout, this residence blends luxury with comfort. The modern kitchen features stainless steel appliances, quartz countertops, tile backsplash, and upgraded cabinetry. Step inside to a bright and airy sanctuary with soaring 9-foot ceilings and continuous upgraded hardwood flooring. The living and dining areas boast high ceilings and a walk-out to an oversized balcony showcasing stunning panoramic views of the city and the new Rogers Stadium. The spacious primary suite includes a walk-in closet and luxurious ensuite bath, while the den provides flexibility as a third bedroom or home office. Ideally located just steps from Sheppard West Subway Station, with quick access to Highways 401, 400, and 404, this home offers unmatched convenience. Enjoy proximity to top-rated schools, expansive parks, Yorkdale Shopping Centre, Downsview Park, and a diverse selection of dining and retail options. Additional Features: Modern finishes throughout - 9-ft ceilings, upgraded hardwood floors, remodeled closets, quartz and natural stone surfaces, custom kitchen and baths, upgraded cabinetry, and in-unit storage. Building Amenities: 24-hour concierge, indoor pool, sauna, fitness centre, visitor parking, guest suites, party room, and theatre room. (id:61852)
Sutton Group Realty Systems Inc.
3254 Dundas Street W
Toronto, Ontario
Welcome to this beautifully updated second-floor unit in the heart of Torontos vibrant Junction neighborhood. Bright and modern, this spacious apartment features stylish finishes, brand new kitchen with gas range and the convenience of ensuite laundry! All utilities (hydro, water, and electricity) are included making monthly budgeting simple and stress free! Dedicated private storage shed included. Enjoy the shared outdoor backyard space! Laneway parking is also available for $100/month. Step outside and enjoy one of the citys most walkable and dynamic communities, with an abundance of cafes, restaurants, shops, and parks just steps away. Excellent transit access makes commuting easy.A perfect blend of comfort, convenience, and location this is urban living at its best! (id:61852)
Sotheby's International Realty Canada
6 Hentob Court
Toronto, Ontario
Open Sunday October 26th 2-4pm Wow, a Great Property!! Welcome to a Spacious Well Maintained Detached Raised Bungalow with a Separate Entrance to In Law/Nanny Suite ! Nestled on a quiet, family-friendly cul-de-sac in one of Etobicoke's Established Thistletown-Beaumonde Heights area! 2 Car Garage fits 2 Compact or Small Cars with Door to Garden & 2 Lofts for Extra Storage plus 4 car Parking in Double Driveway. Situated on a Generous 47 x 127 ft West Lot Backing onto Green Space, No neighbours behind you! Spacious Living Areas, ideal for 1 or 2 families, Empty Nestors, or Investors. A Bright & Spacious Main Floor with3 Bedrooms Spacious Living/DiningRooms and a 5 pc Bath. The Finished Lower Level has a Walk Out with Separate Side & Back Entrance , with a with Modern Bathroom, Bedroom with 2 Double closets & Laminate Flooring, Renovated in 2025 , Kitchen with Center Island plus Gas Stove & Fridge, a Large Dining Area & Family Room with Fireplace! Total of 2054 Sq ft with Above Grade Finished Lower Level + walk out to Garden! The Perfect Setup for an In-law suite, for Teens or Aging Parent, or Potential for Rental Income. The Side Patio & The Covered Porch in the Backyard provides the Perfect Space for Relaxing or Entertaining, In a Sought-After Etobicoke location. A Smart Investment for Multi-Generational Living or Extra income . Enjoy a Peaceful Setting while being just minutes from schools, scenic trails along the Humber River, Shopping, Parks, TTC Transit, Finch LRT, and Major highways. Some photos have been Virtually Staged. It Won't Last. (id:61852)
Royal LePage Your Community Realty
2804 - 4065 Brickstone Mews
Mississauga, Ontario
Bright And Spacious Corner Unit With Wrap Around Windows Showing Off The Beautiful South-West Exposure From The 28th Floor. Enjoy The View From Your Private 95 Sqft Balcony. The Unit Offers New California Closets Throughout, New Roller Shades, Upgraded Balcony Flooring By Condokandy, 9 Ft Ceilings, Granite Counter Top, Stainless Steel Appliances & Ensuite Laundry. **Cozy Broadloom In Both Bedrooms** Most Functional Layout (id:61852)
Master's Trust Realty Inc.
28a Twenty First Street
Toronto, Ontario
Welcome to 28A Twenty First Street a modern, custom-built home in the heart of Long Branch, steps from the lake, parks, top-rated schools, and transit. Built in 2018, this 4-bedroom, 5-bathroom home offers over 2,412 sq ft above grade plus a finished basement with nearly 12-foot ceilings and walk-up, totaling more than 3,600 sq ft across three levels, all with soaring ceiling heights.The open-concept layout is bright and airy, with smooth ceilings, hardwood floors, pot lights, custom millwork, and oversized floor-to-ceiling windows. The designer kitchen features sleek cabinetry, premium appliances, a Cambria Quartz topped island, flowing into spacious living and dining areas perfect for entertaining or everyday family life. Upstairs offers a well-balanced mix of bedroom sizes, ideal for family, guests, or office space. The primary suite includes a spa-like ensuite, 2 walk-in closets, and serene backyard views. A second-floor laundry room and 3 full bathrooms provide convenience.The finished lower level impresses with nearly 12-foot ceilings, a bath, flexible living space, and a walk-up to the professionally landscaped yard featuring mature greenery, accent lighting, and irrigation. Premium features include: Solar Panels with Battery Storage valued at apprx 50k* Custom-designed wrought iron inserts in front door glass for enhanced privacy* Custom roller shades and Restoration Hardware drapery on the main floor, valued at approximately 25k* Panasonic trim and designer hardware* Upgraded Roxul Insulation * EV charger RI *Central Vac RI* Energy-efficient construction and high-performance materials throughout. Ideally located near the lake, GO train, Humber College, shops, and cafes, with easy access to downtown and highways. This home is a rare blend of style, sustainability, and function in one of Toronto's most desirable west-end communities. (id:61852)
Sotheby's International Realty Canada
6 Matawin Lane
Richmond Hill, Ontario
Modern 2-bed, 3.5-bath townhouse in Legacy Hill. Features open-concept layout, quartz kitchen, EV-ready garage, and two balconies. Primelocation near Hwy 404, top schools, parks, and major retailers. Stylish, convenient living in a growing community. (id:61852)
Condowong Real Estate Inc.
214 Matawin Lane
Richmond Hill, Ontario
Beautifully maintained Legacy Hill townhouse in a vibrant Richmond Hill community. Boasting around 1,460sqft of open-concept living space,this home offers bright, modern kitchen with stainless appliances. A quiet cul-de-sac location, convenient accessto top-rated schools, parks, transit, and shopping make this ideal for families or professionals seeking comfort and convenience. (id:61852)
Condowong Real Estate Inc.
Main - 218 Alsace Road
Richmond Hill, Ontario
Beautiful 3 Bedroom, Fresh Paint, Very Bright, Clean, Well-Maintained With Laminate Throughout Main Floor & Open Concept Kitchen With Large Quartz Counter-Top Workspace And New Sink, Renovated Bathroom. Parking For 2. Walk To Schools, Transit, G.O. Station, Hopping, Crosby Park W/Water Play Area, Playground, Centennial Pool & Fitness Studio. (id:61852)
Real Estate Homeward
255 Stouffer Street W
Whitchurch-Stouffville, Ontario
Discover this delightful renovated home nestled in a welcoming community surrounded by all the conveniences you need. Perfectly situated near shopping amenities, churches, top-rated schools, and beautiful community parks, this property offers the ideal blend of comfort, charm, and convenience.Whether you're a growing family, a first-time buyer, or looking to downsize, you'll love the warm and inviting atmosphere this home provides. Enjoy a peaceful neighborhood setting while being just minutes from everything Stouffville has to offer. Don't miss this wonderful opportunity to make this charming Stouffville house your next home! (id:61852)
Homelife/bayview Realty Inc.
1909 - 29 Singer Court
Toronto, Ontario
Luxury Corner Suite, 9 Ft High Ceiling In Bayview Village Area. Spacious 2 Bedroom+Den 1088 Sf (882 Condo +126 Sf Balcony). Clear North & East View. Den With Sliding Door As A Guess Bedroom/Office. Close To Subway, Hwy 401 & 404, Shopping Centres, Schools, Hospital. Walking Distance To I.K.E.A. Mcdonald Restaurant, Canadian Tires, Td Bank. , 2 Nearby (Leslie, Bessarion) Subways, Go Train & 2 Shopping Malls, T&T Supermarkets (Fairview Mall). (id:61852)
Homelife Excelsior Realty Inc.
3812 - 33 Bay Street S
Toronto, Ontario
This stunning, large high-rise luxury condo offers an elevated living experience with brand-new upgrades throughout, including a modern kitchen, new flooring, and a beautifully renovated washroom. Enjoy breathtaking, unobstructed views of the lake to the southwest, along with a captivating panorama of the city skyline and the iconic CN Tower. Perfectly positioned to capture both the serene beauty of the water and the vibrant cityscape, this residence provides a front-row seat to stunning sunsets and tranquil moments alike.With expansive windows and an open-concept layout, this home is designed for those who appreciate contemporary finishes and refined living. Whether you're entertaining guests or enjoying a peaceful evening, the views and ambiance will always impress. A rare opportunity to own a move-in-ready suite with some of the most sought-after vistas in the city. (id:61852)
Homelife New World Realty Inc.
312 - 872 Sheppard Avenue W
Toronto, Ontario
Welcome To 312 At 872 Sheppard Avenue West, Located In The Prestigious Plaza Royale. This Bright And Spacious 1 Bedroom, 1 Bathroom condo with 592 Square Feet Of Interior Living Space. Bright And Spacious Condo Featuring 1Bdr Layout And Large Balcony. Upgraded Kitchen With Granite Countertop, Backsplash And Stainless Steel Appliances. Open Concept Design with Living room, Dining room and Kitchen great for entertaining. Generous size Bedrooms, Move-in ready! Walking Distance To Highly Rated Schools, Steps To Downsview Subway, 3 Stops To York U., 2 Stops To Yorkdale Mall. Affordable Visitors Parking. Building Amenities Include Rooftop Terrace with Bbq, Party Room, Sauna, Gym and Bike storage. (id:61852)
Homelife/miracle Realty Ltd
