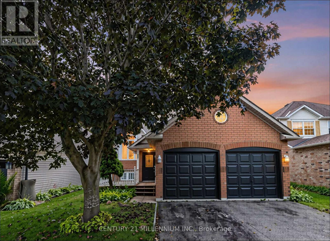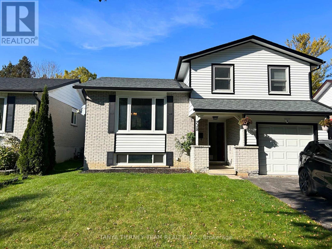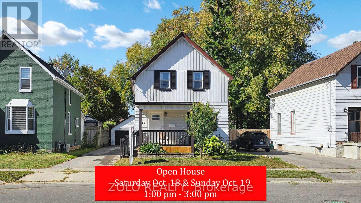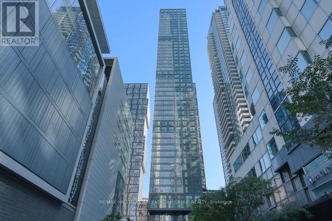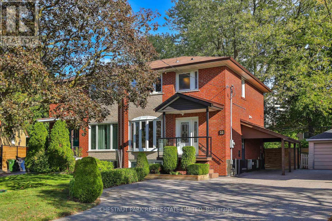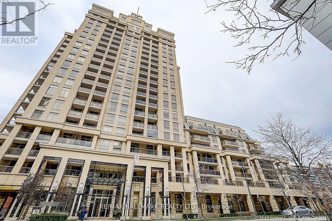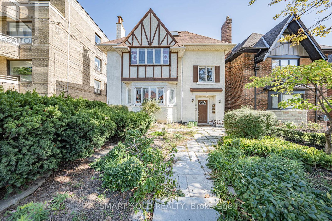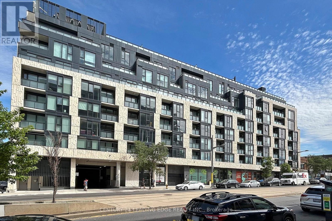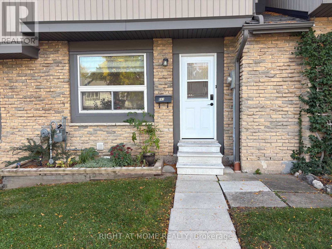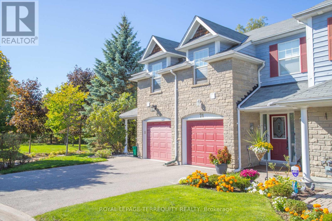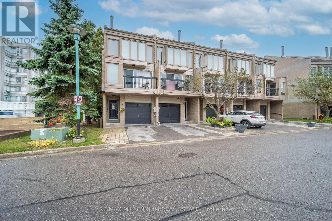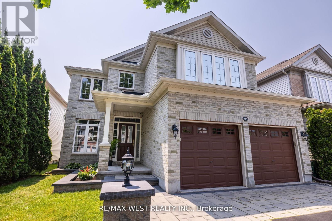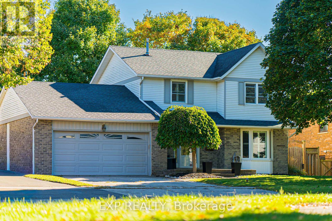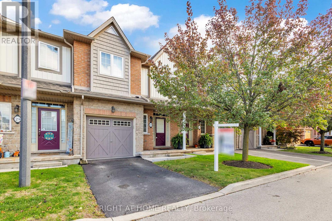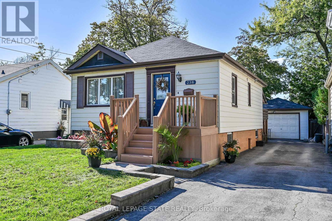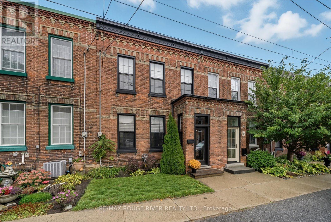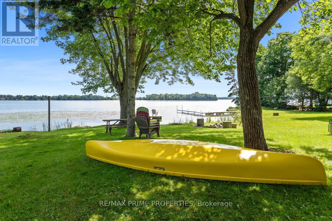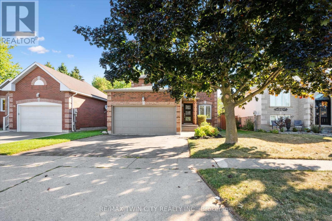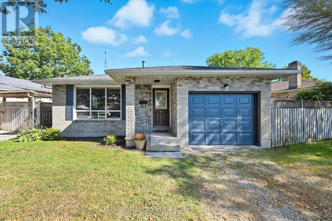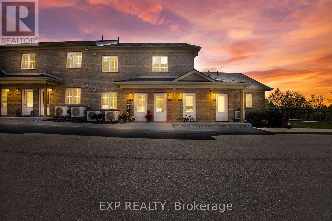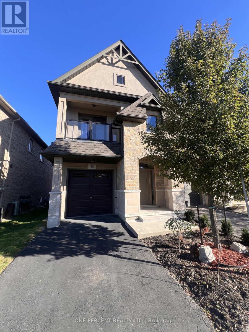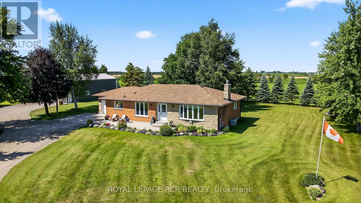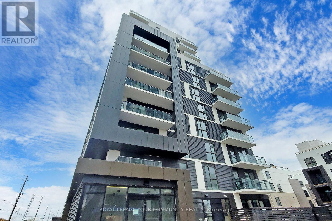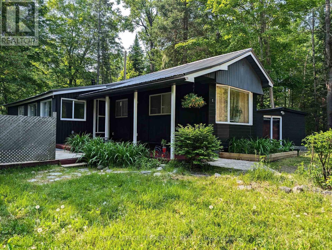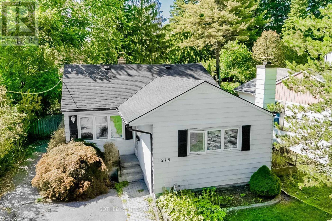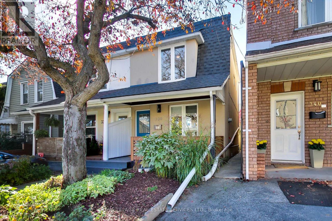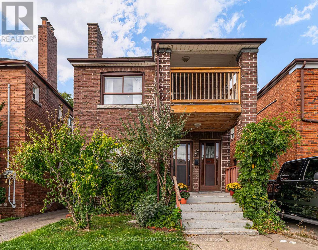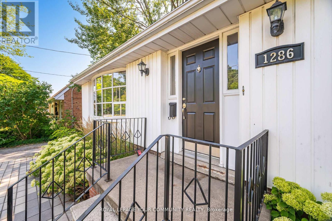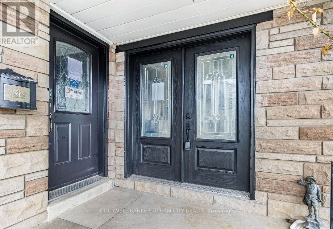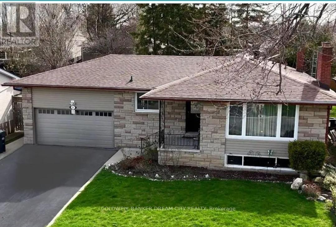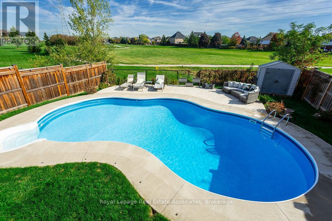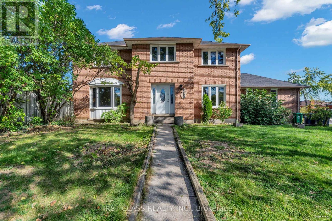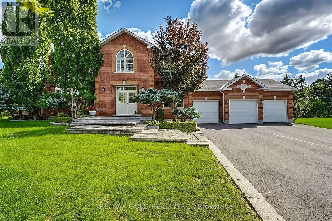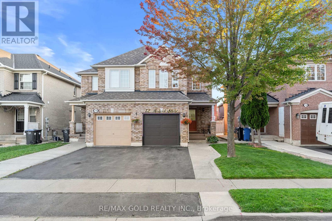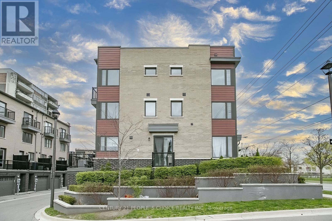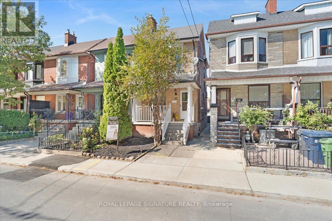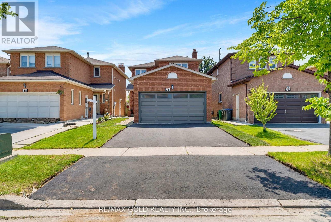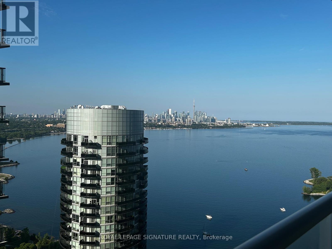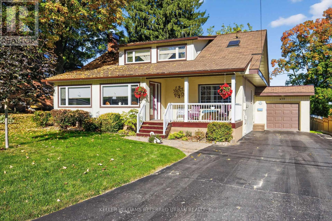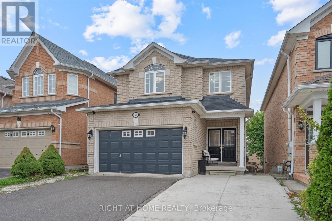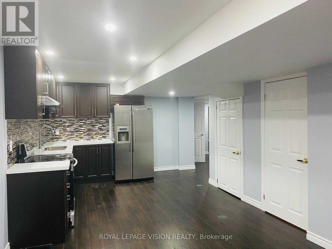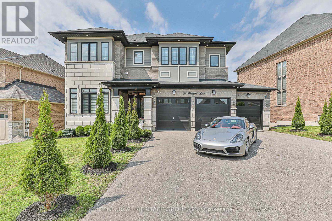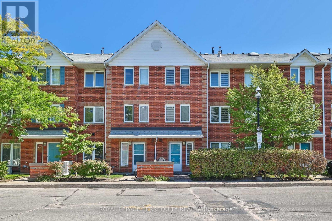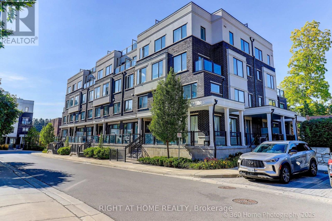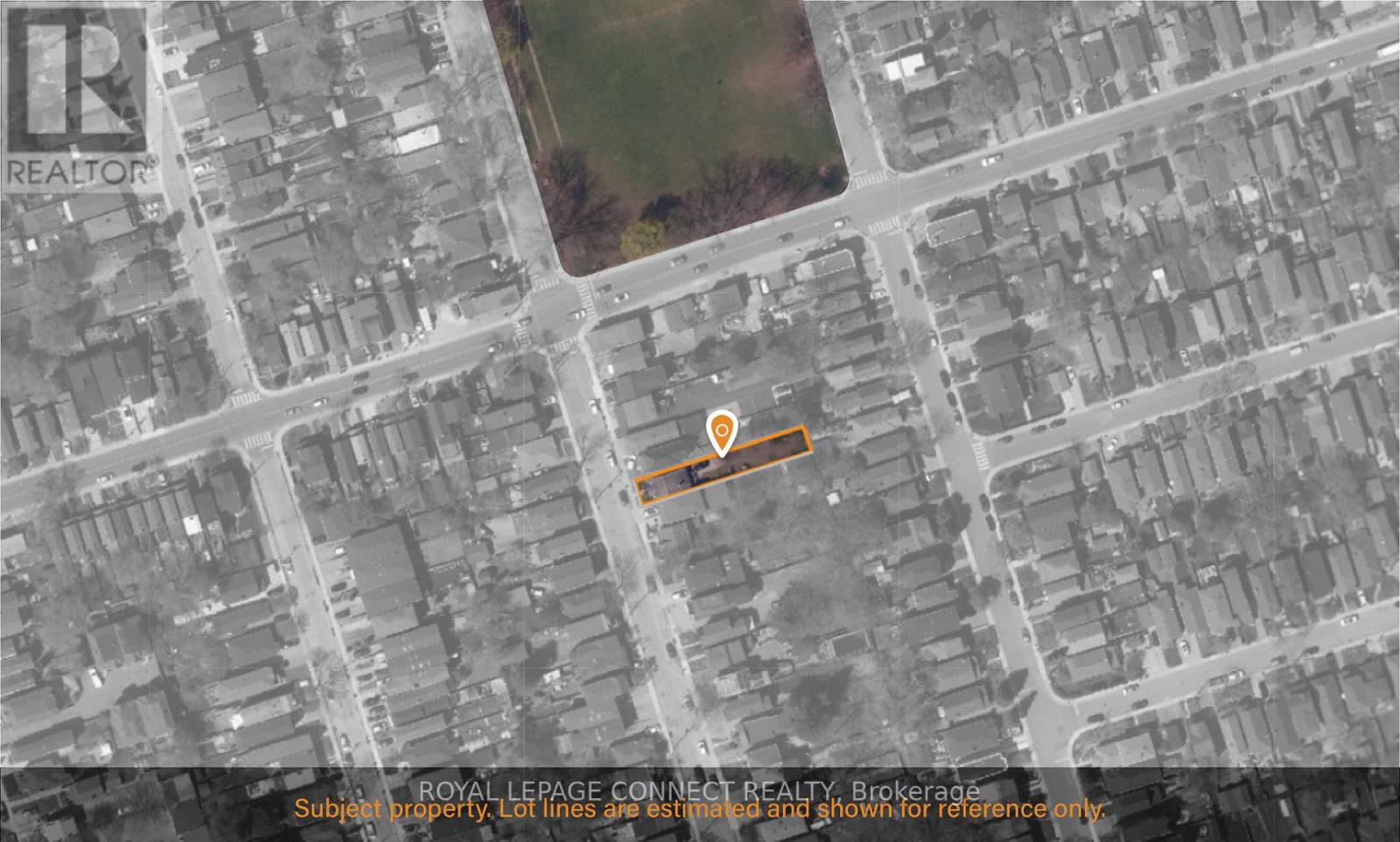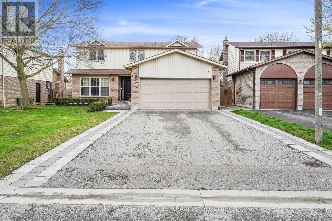425 Elmwood Court
Oshawa, Ontario
A Bright & Spacious Raised Bungalow with Income Potential in Sought-After Samac! This beautifully maintained 3+2 bedroom, 3-bathroom home is nestled on a quiet cul-de-sac in North Oshawas family-friendly Samac neighbourhood. The main level features a sun-filled living room, formal dining area, and an eat-in kitchen with walkout to a private deck and fenced yardperfect for entertaining. The spacious primary bedroom includes a 4-pc ensuite and large closet.The finished lower level offers a self-contained living space with 2 bedrooms, full bath, and a separate family roomideal for multi-generational living or rental income. Double car garage and large driveway provide ample parking.Situated on a 39.4 x 98.4 lot, this home is close to top-rated schools, parks, shops, and transit. Just minutes to Hwy 407, Durham College, and Ontario Tech University.Whether you're a growing family or an investor, this versatile property offers incredible value in one of Oshawas most convenient locations. ** Most of the Photos are Virtually Staged** (id:61852)
Century 21 Millennium Inc.
728 Bermuda Avenue
Oshawa, Ontario
Wooded ravine lot nestled in the highly sought after 'Northglen' community! This immaculate 3+1 bedroom, 4 level sidesplit features a sun filled open concept design complete with ground floor family room warmed by a cozy woodburning fireplace & offers a sliding glass walk-out to the patio, privacy pergola, inground chlorine pool & gated access to the treed ravine lot behind! Formal living room & dining room on the main floor with the updated kitchen boasting granite counters, new flooring, california shutters, backsplash, breakfast bar & stainless steel appliances. The upper level is complete with hardwood stairs with wrought iron spindles, 3 spacious bedrooms including the primary retreat with his/hers closets & backyard views. Updated 5pc bathroom with double quartz vanity. Additional living space can be found in the fully finished basement with above grade windows, 4th bedroom with closet organizers & large window, updated 4pc bath, rec room & ample storage space! This well cared for family home is steps to parks, schools, transits & more. Updates - furnace 2006, bay window & basement windows 2022, basement finished 2022. Pool liner 2021, heater 2021, sand filter 2022, reconditioned pump 2024. (id:61852)
Tanya Tierney Team Realty Inc.
246 Court Street
Oshawa, Ontario
Location! Location! Location! Welcome to 246 Court Street. Very lovely home with charm.Located At The Hear Of Oshawa. This beautiful 3-bedroom, 2-washroom family-oriented house is situated in a friendly neighborhood. Family room walkout to a large deck for entertaining friends and family or to soak up the sun. Close to all amenities. 4 min to Oshawa Downtown, 5 min.to Oshawa Center, 3 min to 401 & 7 min to Lakeridge Health, 7 min to Oshawa Go Station, walking distance to Sunnyside Park, Cowan Park & Bus Stop... and many more points of interest. New roof(2025), front porch (2025), all internal stairs, Hardwood (2022). Hot water tank, water softener & filtration owned. ********OPENHOUSE: OCT 18 & 19 1:00 - 3:00 PM ********** (id:61852)
Zolo Realty
4003 - 327 King Street W
Toronto, Ontario
High-floor southwest corner suite at Empire Maverick with sweeping CN Tower, city & lake views. Bright open-concept layout with floor-to-ceiling windows, modern kitchen with integrated appliances & quartz counters. Spacious bedrooms, stylish finishes & sunset views. Luxury amenities include fitness centre, rooftop terrace, entertainment lounges, co-working spaces & 24-hr concierge. Steps to King West dining, theatres, nightlife & transit. (id:61852)
RE/MAX Hallmark Ari Zadegan Group Realty
91 Tulane Crescent
Toronto, Ontario
Stunning, beautifully renovated 3 bedroom, 3 bathroom family home (approx. 2000 sf of finished living space) with a finished basement, private driveway with a carport, on a large lot that widens to 40 feet at the back on a prime, quiet, low traffic street. The main floor features a fabulous open concept floor plan, including gorgeous maple hardwood floors, a custom gourmet kitchen with full-sized stainless steel appliances, quartz countertops, Aya custom cabinets and a breakfast bar that seats 3 people; a spacious living room with a large bow window (new glass installed in 2025); a good sized dining area, smooth ceilings and pot lights throughout, a 2-piece powder room, tiled foyer with a double closet, and a walk-out to the private covered deck and large, fully fenced, bright south-facing yard. The 2nd floor features hardwood floors, 3 excellent-sized bedrooms, all with ample closet space and upgraded light fixtures, and a fully renovated 4-piece bathroom with a soaker tub and rainfall shower head. The fabulous finished lower level features a home entertainment area with walls and ceiling wired for surround sound, additional ceiling insulation for soundproofing, and a custom room darkening blind; a spa-like 3-piece bathroom/laundry room with a glass shower; lots of storage space including a storage room, a double door closet, and a large utility room with shelving for additional storage, 200 amps updated electrical system, new furnace (2022), updated A/C (2017). The landscaped yards feature a back deck and front porch rebuilt with composite decking, new railings, custom-built shed, fence with solar lights, concrete-poured patio, and eaves troughs with leaf guards (all completed in 2020). Excellent schools: Roywood PS (JK - 5), Donview Middle Health & Wellness Academy, George S Henry Academy (9-12). Quick access to HWY 401 and DVP/404 and many grocery stores, shops, restaurants and everything you need within a short drive. OFFERS ANYTIME. Open House Sun 1-4 pm. (id:61852)
Chestnut Park Real Estate Limited
1608 - 18 Kenaston Gardens
Toronto, Ontario
Super clean and bright one bedroom plus den in the prestigious Rockerfeller building at Bayview and Sheppard, just steps from TTC subway station, bus stops, HWY 401 and Bayview Village mall. Amazing layout and gorgeous bright finishes! Two bathrooms means your guests don't have to see your mess! Light hardwood throughout, granite countertops in kitchen, breakfast bar, big balcony, ensuite laundry and great amenities in the building! Unobstructed views of the city skyline from your unit and balcony! Possession Anytime. All appliances included. Amenities include: pool, billiard room, sauna, jacuzzi, party room and library. (id:61852)
RE/MAX Hallmark Realty Ltd.
889 Avenue Road
Toronto, Ontario
Location,Location,Location,Very Good And Rare Location for this beautiful 4412 sqft House. Magnificent Tudor Style Triplex Home In A Very Desireable Toronto District; W/ 2 Fireplaces, Leaded Glass Windows And Wainscoting. Hardwood & Granite Floor On Main Floor; Designer Kitchen On 2nd; Plus Stunning Basement Apartment.The Bathrooms Are Newly Renovated.Explore an Exceptional Detached Legal Three-plex With Finished Basement Apartment Strategically Positioned At One Of Toronto's Most Prestigious Intersections: Avenue Rd and Eglinton. This Rare Find Sits On An Expansive Lot Measuring 40.33x 121.46 Feet, Good Potential For Redevelopment or Continued Rental Income.The First Floor Is A 3 Bedrooms With 2 Bathrooms And 2 Living Rooms Apartment With Separate Entrance Door. The Second Floor Is A 2 Bedrooms With 2 Bathrooms And 2 Living Rooms with Separate Entrance Door, Same Large With First Floor Which Are More Then 1000 Sqft. The 3rd Floor is A Bne Bedroom Apartment With One Bathroom, One Kitchen And One Living room. The Basement Includes 3 bedrooms with 3 Seperate Bathrooms . The Property Is In A Good Condition With Inspection Report. Located Mere Steps From The New Eglinton Crosstown LRT And The Yonge-Eglinton TTC subway, This Prime Investment Property Offers Unparalleled Convenience. Enjoy Easy Access To A Vibrant Array Of Restaurants, Banks, Groceries, And Community Centers, Making It An Ideal Choice for Tenants And Future Residents A Like.Discover The Vibrant Local Scene With Shops And Dining Options Just Footsteps Away, Coupled With Proximity To Top-rated Public And Private Schools. Don't Miss This Opportunity To Capitalize On Both The Location And Potential Of This Property! **EXTRAS** 4 Washers And 4 Dryers. 3 Kitchen Appliances With More Appliances In The Basement. Please Come And See This Beautiful House Which Is Good for Big Family And Rental Potential. (id:61852)
Smart Sold Realty
804 - 840 St Clair Avenue W
Toronto, Ontario
Experience breathtaking million-dollar city & lake views from this stunning sun-soaked south-facing suite with expansive floor-to-ceiling windows. Featuring 2 spacious split-layout bedrooms designed for privacy, plus an incredibly flexible oversized open-concept den perfectly suited as a 3rd bedroom w/ closet, executive office, guest suite, or formal dining room. Enjoy soaring 9-foot ceilings, 2 private balconies, and a sleek Euro-style kitchen with large centre island, quartz countertops, two-tone cabinetry, and built-in paneled appliances. The elegant primary bedroom boasts a walk-in closet with custom organizers, modern 3-piece ensuite, and private balcony access. A perfect blend of urban convenience and the community lifestyle that defines this sought-after area just steps to transit, subway, top schools, shopping, and vibrant dining. (id:61852)
Century 21 Leading Edge Realty Inc.
1806 - 15 Maitland Place
Toronto, Ontario
Welcome to the L'Esprit executive style condominiums on Maitland. This spacious 830-square-foot condo is in a well-managed building. The unit features a large one bedroom with a separate den, ideal for a home office or second sleeping area. The wall to wall floor-to-ceiling windows fills the living space with natural light and offers a great view, creating an open and airy feel. The kitchen is appointed with granite countertops and stainless-steel appliances. The bathroom was recently updated with modern finishes. The unit also includes a deeded parking, and a spacious locker. The building offers a full suite of resort style amenities, including concierge service, roof top tennis court and running track, a beautifully landscaped courtyard. Residents also enjoy a fully equipped gym, an indoor atrium style swimming pool with a hot tub, saunas, squash, racquetball and basketball court. Host your gatherings, in one of the many function/party rooms including a private bistro ideal for birthday parties, a main party room ideal for large gatherings, multiple boardrooms, work areas, and a cozy video/screening room. This is resort style living at its finest. (id:61852)
Real Estate Homeward
641 Woodward Avenue
Milton, Ontario
Welcome to this tastefully designed Townhome, Backing onto Fay Court Park is Most ideal for First Time Home Buyers, located in one of Milton's most sought-after neighborhoods. This move-in-ready home offers a functional layout with a bright living and dining area, modern finishes, and a private backyard that backs directly onto a park for added privacy. Overlooking and direct access to Park ideal for both indoor / outdoor Living ,entertaining Friends and Family. List of updated features: Backyard Interlock patio (2023), Entry Door (2022), Backyard Fence (2023), HVAC System with Furnace and Central Air Conditioning (2021), Kitchen with Quartz Counter (2021), Floors, Bathrooms and Basement. Items covered under Maintenance Fee Roof, Windows, Doors (Entry / Backyard Sliding), Street Lighting within the community, Water, Landscaping, Salting / Snow Removal and Pest Control. Enjoy the convenience of multiple parks within walking distance, two schools directly across the street, and Less than 5 minutes drive to the GO Station and Highway 401. Perfect for families and commuters alike. Don't miss this opportunity to own a fully upgraded home in a prime location! (id:61852)
Right At Home Realty
71 - 2800 Courtice Road
Clarington, Ontario
Welcome to Unit 71 at 2800 Courtice Road, a beautifully maintained 2-storey condo townhouse in the highly desirable Nantucket Community. Perfectly situated at the end of the complex, this home enjoys extra privacy, a quiet setting, and less traffic, making it an ideal retreat. Inside, you're greeted by a spacious entry with inside access to the garage and a convenient two-piece bath. The main floor is filled with charm and character, showcasing elegant wainscotting, stylish crown moulding, and a modern kitchen with stainless steel appliances, a breakfast bar, and an open design perfect for both everyday living and entertaining. Upstairs, you'll find three generous bedrooms, including a primary retreat with a walk-in closet and a four-piece ensuite complete with a relaxing soaker tub. The finished basement adds valuable living space, ideal for a media room, home office, or playroom. Step outside to a new private deck and enjoy peaceful views of the ravine, with trails and conservation right at your doorstep. This phenomenal location is just steps from the Courtice Community Complex with its library, pool, and fitness facilities, and is close to schools, parks, shopping, and convenient access to the 401, 407, 418, GO Transit, and public transportation. Bursting with style, upgrades, and comfort, this unit gem is move-in ready. Don't miss this incredible opportunity! (id:61852)
Royal LePage Terrequity Realty
62 Cumberland Lane
Ajax, Ontario
Take advantage of this rare opportunity to own a beautiful 3 level townhouse in the heart of Ajax, just steps from the lake! The maintenance fee includes water, high-speed internet, and cable TV. Featuring 3 spacious bedrooms and a custom gourmet kitchen perfect for entertaining. Enjoy the convenience of a main floor bedroom with a walkout to a private backyard ideal for relaxing or hosting guests. This is the only unit in the complex offering a full 3 piece bathroom on the main level. A new furnace (2022) provides added peace of mind. Includes 2 private parking spaces plus plenty of visitor parking. Residents enjoy resort style amenities including a fully equipped gym, indoor pool, sauna, hot tub, and a large party room. Be part of a vibrant, welcoming community offering yoga, water aerobics, walking groups, dances, card nights, and summer BBQs. This home truly combines location, lifestyle, and value. An incredible opportunity to own near the lake schedule your showing today! Explore the video walk through showcasing the beautiful property and its amazing amenities in the link below. Enjoy the tour! https://f.io/1meExxEa (id:61852)
RE/MAX Millennium Real Estate
214 Castlegarth Crescent
Ottawa, Ontario
Welcome to 214 Castlegarth Crescent, a Stunning 5-Bedroom Home in the Heart of Stonebridge. Nestled in This Highly Sought-After Community, Known For it's Elegance & Proximity to the Prestigious Stonebridge Golf Club, This Beautifully Maintained Property Offers Over 2,700 sq. ft. of Refined Living Space Designed for Comfort & Style. The Home Features 5 Spacious Bedrooms, 4 Bathrooms, & a Main-Floor Office, Ideal for Families or Those Who Love to Entertain. The Interlocked Driveway, Stone Patio, & Professionally Landscaped Gardens Add to its Exceptional Curb Appeal. Inside, the Open-Concept Main Floor Showcases Hardwood Floors, Large Sun-Filled Windows, & an Inviting Flow Throughout. The Luxurious Primary Suite Includes a Walk-In Closet a Spa-Inspired Ensuite, Offering a Private Retreat. The Fully Finished Basement Expands the Living Space with a Large Recreation Area, Additional Bedroom, & Ample Storage. Located Steps From Stonebridge Golf Club, Scenic Trails, Parks, & Top-Rated Schools, with Easy Access to Barrhaven Marketplace, Fitness Centres, & Public Transit, this Home Perfectly Combines Luxury, Comfort, & Convenience. DON'T MISS THIS RARE Opportunity to Own in One of Barrhaven's MOST DESIRABLE COMMUNITIES! (id:61852)
RE/MAX West Realty Inc.
54 Pathfinder Crescent
Kitchener, Ontario
Step into modern comfort and timeless style in this well-maintained home located in the highly desirable Pioneer Park community. Offering 3 spacious bedrooms and 4 bathrooms (2 full, 2 half), this property has been extensively updated over the years and carefully maintained, making it truly move-in ready. The home features a modern kitchen with meganite countertops, updated windows and doors, newer flooring, furnace, and bathrooms, as well as California shutters throughout. The impressive laundry room boasts heated tile floors, adding both comfort and convenience. With a fully finished walk-out basement, there's excellent potential for an in-law suite or additional living space. Ideally located close to schools, parks, shopping, and amenities, this home perfectly blends style, function, and value. (id:61852)
Exp Realty
30 - 170 Dewitt Road
Hamilton, Ontario
Experience smart home living in Stoney Creek with this stylish, low-maintenance, move-in ready 3+1 bedroom, 2.5 bath condo townhouse offering approximately 2,000 sq. ft. of total living space in a quiet, family-friendly community.Enjoy peace of mind with a low $330/month condo fee covering the entire home envelope including roof, windows, doors, grass cutting, and snow removal eliminating costly exterior maintenance.This bright, open-concept home features upgraded flooring, fresh modern paint tones, California shutters, updated light fixtures, and a cozy gas fireplace in the living area. The modern kitchen includes real wood cabinetry, stainless steel appliances, stylish backsplash, and a functional island opening to the living and dining spaces perfect for entertaining.Upstairs offers a spacious primary bedroom with updated ensuite featuring a new vanity and glass shower, plus a unique 9' x 8' den ideal for an office or storage. The finished basement provides additional living space with pot lights, a stone accent wall, and electric fireplace.Smart home technology allows control of lights, heating, and cooling by voice, phone, or schedule even adjust the temperature from bed and have lights turn on automatically at sunset.Located across from Circle K and Tim Hortons, just a 5-minute walk to Valerie Park (next to Sherwood Soccer Fields), and a 6-minute drive to the QEW. Unit #30 offers exceptional backyard privacy with no neighboring homes within 100 feet.A perfect blend of style, comfort, and convenience this home offers incredible value and is truly move-in ready! (id:61852)
Right At Home Realty
238 East 43rd Street
Hamilton, Ontario
Welcome to this quaint 2+1 bedroom bungalow in desired Hampton Heights, offering 1400 + sq ft.(top to bottom) of thoughtfully designed living space. The main level features an updated 4pc Bath 2025,, a primary Bedroom and another Bedroom, presently used as a home office, and there's a bright eat-in kitchen. Hardwood floors. CA. Enjoy the cozy three-season sunroom at the rear of the home, leading to a deck with retractable awning , rear yard with tranquil pond (Koi fish), waterfall and gardens. The Sunroom also accesses a separate rear entrance to the lower level (Potential In-law setup?), leading to a 12'10" x 10'9" third bedroom (?), with lots of storage, a laundry/utility room and a 22'2" x 14'1" Family room; with dry bar area; great for family fun nights. The 24' x 16' Detached, insulated Garage with Concrete floor, roof crawl space area for storage and paved side drive accommodates up to six vehicles. This is Perfect for first-time homebuyers or those looking to downsize. One street over from the newly renovated Hampton Park; Close to the Linc/Redhill; Mountain accesses; shopping; transit; schools; Huntington Park rec Center; Mountain Brow; Trails; Hospitals; and so much more! (id:61852)
Royal LePage State Realty
11 Bramley Street N
Port Hope, Ontario
In the heart of Port Hope's beloved *Old Town*, built in the mid nineteenth century, this residence is a rare opportunity to own a piece of history-where timeless architecture meets thoughtful restoration. Set amongst a vibrant community, the streets are lined with some of the most well preserved architectural designs; known for its theatre, cafes, local boutiques and a sense of small town charm that thrives until this day. Front the moment you enter, the attention to detail is undeniable. A welcoming vestibule showcases a mosaic tile floor, pendant lighting, and a classic tin ceiling that sets the tone for the home's elegant blend of old and new. Soaring 10ft ceilings, original pine plank flooring and 12 inch baseboards preserve its historic elegance, while modern luxuries add effortless sophistication. The open-concept living and dining space flows seamlessly into a custom kitchen featuring quartz countertops, under-mount lighting, a farmhouse sink and a crisp backsplash that ties it all together. Exposed brick walls and heated flooring run throughout the home ensuring warmth and comfort, while the main floor laundry provides everyday convenience. Follow the original wooden staircase to 3 sun filled bedrooms and a spa like bathroom that comes complete with a large glass shower, heated ceramic tile and a freestanding tub...the perfect retreat after a long day! Outside, a spacious deck invites barbecues, morning coffee, or evenings of entertaining. Whether gathering with friends or enjoying a peaceful retreat, this home offers it all! Roof (2019), windows (2017), street parking (Honor system amongst neighbours) spot out front of the town home belongs to you! Allowed to park on street year round. (id:61852)
RE/MAX Rouge River Realty Ltd.
5 Sugar Bush Trail
Kawartha Lakes, Ontario
Breathtaking Sunrises Over Starr Bay! Wake up to golden reflections dancing across the tranquil waters of Lake Scugog. This charming 3-bedroom, 2-bathroom waterfront cottage sits on an impressive 138 feet of shoreline, offering the perfect escape to relax and unwind with family and friends. The open-concept main floor is bright and inviting, featuring large windows that fill the space with natural light and frame stunning lake views. Step outside to your spacious deck for morning coffee, or wander down to the waters edge to enjoy the peaceful setting from your quaint dock. A firm sand bottom makes this an exceptional location for swimming, boating, and summer fun a rare find on Lake Scugog! The finished walk-out basement adds extra living space with an open-concept layout, a 4-piece bathroom, and a convenient 4th bedroom. (id:61852)
RE/MAX Prime Properties
55 Enfield Drive
Cambridge, Ontario
Beautifully Renovated 2-Storey Home in East Galt! Welcome to this stunning 2-storey home in desirable East Galt, Cambridge, offering style, comfort, and plenty of updates. Featuring 3 spacious bedrooms including a primary suite with private ensuite bathroom, this home is perfect for families or those looking for extra space. Enjoy the convenience of 2 full bathrooms plus a main floor powder room. The heart of the home is the brand-new kitchen, thoughtfully designed with modern finishes and perfect for cooking and entertaining. The property also boasts a double car garage, an unfinished basement with potential for customization, and a fully fenced backyard ideal for children, pets, or gatherings with friends and family. With lots of renovations just completed, this move-in ready home blends fresh updates with a functional layout in a great Cambridge location close to schools, parks, and amenities. Don't miss your chance to make this East Galt gem yours! (id:61852)
RE/MAX Twin City Realty Inc.
6346 Charnwood Avenue
Niagara Falls, Ontario
Imagine the perfect family home and here it is. Sunlight pours into the living and dining area, while the bright, spacious family room invites everyone to gather. With three bedrooms, including a remarkably large primary suite featuring double closets and a charming built-in vanity, plus two full bathrooms and a generous unfinished fourth level, this home offers flexibility for first-time buyers or families planning for the long term. Schools are just a short walk from the front door, with both elementary and high school nearby. Parks and green spaces are in abundance, and for commuters, easy highway access makes life convenient. The mature, tree-lined streets are alive with community spirit and nature. Lovingly cared for by the same owners since 1983, the home has been refreshed with new flooring and paint, so you can move right in while planning any personal updates. A wide frontage adds curb appeal and makes room for a sunny south-facing patio. The attached garage and spacious yard offer plenty of room for both play and relaxation. Practical updates include a brand-new furnace, air conditioner, and dishwasher so all thats left to do is settle in and make it yours. (id:61852)
Keller Williams Edge Realty
103 - 5 Cityview Drive S
Guelph, Ontario
First-Time Buyers & Investors - Don't Miss This Opportunity! Welcome to this rare find in Guelph a stylish and spacious 3-bedroom, 2-bathroom home that is only 5 years old (built in 2020). Perfectly suited for young families, couples, or investors, this property offers modern living with smart design and privacy. Step into a bright, open-concept layout featuring large windows that bring in tons of natural light, contemporary finishes, and generous storage with oversized closets throughout. The living space flows seamlessly to a private walkout patio great for entertaining or simply enjoying peaceful moments outdoors. What makes this home truly special is the setting: no neighbors behind, just year-round greenery that gives the feel of a ravine lot. Imagine waking up to tranquil views or watching your kids play safely in the open back area all from your own backyard. Although located on the lower level, this home functions like a ground-floor unit, offering direct outdoor access and a spacious, airy feel. Whether you are a first-time home buyer seeking comfort and value, or an investor looking for a move-in-ready property in a growing community, this one checks all the boxes. Located in one of Guelphs most desirable neighborhoods this is your chance to own a turn-key home with style, privacy, and lasting value. NOTE: Few Pictured are VIRTUALLY STAGED as Renderings to give you an idea how the space may look once staged. (id:61852)
Exp Realty
1165 West 5th Street
Hamilton, Ontario
Step into sophistication with this impeccably designed townhouse. Offering the perfect blend of modern elegance and urban charm, this chic abode is your gateway to a lifestyle of convenience and luxury. Welcome to West 5th Hamilton, a desirable prime upper mountain location, end unit move in ready, 2-storey executive townhome built in 2016 by quality builder, Sonoma Homes. This bright, natural light, inviting home offers spacious living areas with stylish finishes throughout. The home opens into a main floor living space made for entertaining. With a generous central island, granite countertops, gas range and fireplace, the expansive layout facilities plenty of room for your dining requirements. The kitchen leads to a private and sunny outdoor patio surrounded with evergreen trees suited for large gathering with friends and family. Entertain using a gas BBQ or relax and allow a serene escape for a crisp morning coffee or delightful evenings under the stars. A gate leads you out into the shared, common greens space. A sleek powder room and inside private garage access are additional conveniences. An oak staircase will lead you to the 2nd floor. The spacious and light-filled primary br has a generous walk-in closet, an ensuite 3-pc bath and plenty of space for a kingsize bed. With laundry conveniently located on the 2nd floor, there are two additional great-sized br joined by a Jack and Jill style 4-piece bath. The unfinished, open canvas bsmt with a large storage area could be built to be a cozy family movie gathering, home gym or office. Conveniently located in Sheldon/Mewburn neighbourhood and 3 mins walking distance to many shops and services (see image). Upgrades and renovations over 100K spent in 2023 (see image). Designed with a flair for the refined, this townhouse embodies contemporary clean living, making it the perfect sanctuary for those who appreciate subtle extravagance and strategic convenience. Contact me today for an exclusive, private showing. (id:61852)
One Percent Realty Ltd.
173122 County Road 25 Road
East Luther Grand Valley, Ontario
A Beautiful Bungalow & Large Workshop sitting on a Mature Lot of 1.14 Acres. This home has 2 + 1 BR & 2 WR with many upgrades. Front concrete patio leads to entrance of the home. LR with rich hardwood floors, Gas fireplace & large Bow window allowing all Natural sunlight in. The fabulous Kitchen was renovated in (2024) & features Quartz countertops, Backsplash, Double sinks, Vinyl floors, Pot lights, under Cabinet lighting and plenty of Pot drawers. Enjoy sitting at the Centre island chatting with friends while admiring the sunlight & smelling the aroma of the dishes being cooked. The family room has rich hardwood floors and a Garden Door out to the deck (2014) with a hot tub (2023) & Natural Gas BBQ. The Bedrooms are very spacious & bright with hardwood flooring which is also in hallway. The main 4 pce. Washroom was renovated in (2011) with double sinks. Lower level was renovated in (2020) and features a generous sized Rec. Room with vinyl flooring. 3rd Bedroom has vinyl flooring. Large office/playroom with broadloom & W/I closet. A convenient 2 pce W/R (2020) with separate laundry area & large utility rm/storage. Sump pump battery back up 48 hrs. The Workshop 25x48' FT (2012) and 14' FT high new shop door (2022) with cement floor, hydro (20 amp in shop), (200 amp in home). water tap and air compressor. Single car garage attached to home with plenty of parking. Roof (2016), Hardwood flrs. (2012), Water pump (2024), Furnace (2019) A/C (2020), W/S(2017), Gutter Guard (2024). (id:61852)
Royal LePage Rcr Realty
611 - 345 Wheat Boom Drive
Oakville, Ontario
This stunning corner suite offers 9-foot ceilings, 2 spacious bedrooms, and a versatile den, perfect for a home office! Experience modern living in the heart of Oakvilles sought-after Oakvillage community. Prime Location Everything Within Walking Distance! Nestled near Dundas & Trafalgar, you'll have schools, dining, grocery stores, shopping, and banking just steps away. Enjoy the charm of Downtown Oakville, only an 8-minute walk, with its inviting cafés, boutiques, and vibrant nightlife. Nature at Your Doorstep The Sixteen Mile Creek Trail is right outside your building, offering scenic paths through trees, creeks, and ponds. The community also features a 1.5 km internal trail, seamlessly connecting residents to Oakvilles impressive 300 km trail network for walking, running, or cycling. Easy commuting with Highways 407, 403, and the QEW just minutes away, and the Oakville GO Station offering direct access to downtown Toronto, commuting couldn.t be easier. (id:61852)
Royal LePage Your Community Realty
6 - 1 Mount Vernon Trail
Huntsville, Ontario
This charming and affordable 3-bedroom plus bonus room home is nestled on a private, wooded lot. Recently renovated, it features a new pressure tank, water heater, and water well pump. The former garage has been converted into additional living space, offering flexibility for your family's needs. Enjoy outdoor living with an above-ground pool and spacious deck, perfect for family fun and summertime relaxation. Nature and recreation lovers will appreciate the close proximity to Arrowhead and Algonquin Provincial Parks, open year-round, as well as Hidden Valley Ski Area and Deerhurst Resort, offering four-season activities and entertainment. Pets-friendly. Conveniently located near Huntsville Memorial Hospital. (id:61852)
Royal LePage Terrequity Realty
1218 Lakebreeze Drive
Mississauga, Ontario
Welcome to this rare offering in the heart of prestigious Mineola. Set on a quiet, tree-lined street, this residence sits proudly on an impressive 50x163 ft. lot, offering the perfect balance of charm, privacy and lifestyle and the opportunity to build the home of your dreams. Life in Port Credit is nothing short of extraordinary. Picture yourself strolling along the marina at sunset, coffee in hand, as sailboats drift lazily across Lake Ontario. This vibrant Village blends small-town charm with urban sophistication. Where boutiques and fine dining of Port Credit Village, and the GO Station, placing downtown Toronto minutes form your doorstep. The backyard has been thoughtfully designed as a private oasis, complete with an in-ground swimming pool framed by mature trees, an enchanting setting for summer entertaining or tranquil relaxation. Weekend mornings invite you to explore the local Farmers Market, while evenings enthusiasts will love the endless trails, parks and water sports. From paddle boarding and kayaking to cycling along the scenic waterfront paths. Inside, the main level is graced with rich tiled and hardwood floors, flowing seamlessly through the primary main-floor bedroom, living and dinging rooms, and two additional sunlit bedrooms. The lower level extends the living space with an expansive fourth bedroom and a refined recreation lounge, a versatile haven for movie nights, hosting friends or unwinding in style. This is more than a home; its an invitation to become part of Port Credits most coveted community, where timeless elegance meets modern family living. (id:61852)
Sotheby's International Realty Canada
1188 Bonin Crescent
Milton, Ontario
Welcome to 1188 Bonin Crescent, Milton. This well-maintained 3 bedroom, 2.5 bath freehold townhouse featuring over 2000 square feet of living space, with a bonus room in the basement, is ideally situated in a family-friendly neighbourhood near the Lions Sports Complex. This Clarke Neighbourhood home is close to Parks, Milton Leisure Centre, library, and the Arts Centre all close by. Enjoy the privacy of no rear neighbours and a functional layout with a finished basement featuring a rec room and additional bedroom/office. The kitchen offers stainless steel appliances and a convenient bar/pantry area that can double as a coffee station. (id:61852)
Revel Realty Inc.
338 Boon Avenue
Toronto, Ontario
Calling all first-time home buyers! This renovated gem sits on a friendly, tree-lined street in a vibrant family neighbourhood and truly delivers on all fronts. Charming curb appeal with a landscaped front garden and covered porch, perfect for morning coffee or an evening unwind. Inside, the open-concept main floor is bright and airy with large casement windows facing east and west, hardwood floors, and pot lights. The renovated chef's kitchen offers tiled floors, stainless steel appliances, and a double sink with a big picture window and a walkout to the landscaped yard, seamlessly integrating indoor and outdoor living. Entertain and dine alfresco in the large seating area of the private yard, full of greenery with garden beds, a patch of grass and hardscaping for low-maintenance living. Upstairs, find three bedrooms and a renovated family bath. The bright king-size primary overlooks the backyard and comes complete with a closet, while the second bedroom features vaulted ceilings, a closet, and treetop views of the street. The middle bedroom is a delightful surprise - any kid's dream, with a loft bed and a closet. The family-sized bathroom features tasteful modern finishes, including tiled floors, a rain shower with glass shower surround, and a deep soaker tub. The sleek vanity has ample storage, and custom live-edge wood shelving niches offer a touch of warmth while being both functional and decorative. The fully finished lower level impresses with high ceilings, pot lights, and luxury vinyl tile floors. A flexible space with a rec room, renovated 3-piece bathroom, laundry area with lots of added storage, and a separate entrance is perfect as an added living space or an in-law suite. Don't miss the extra storage under the stairs, beside the house, and in the shed. Steps to Earls Court Park, well-rated schools, library, community centre, and St. Clair West shops and cafés. 338 Boon is a beautifully renovated, move-in-ready home - the one you've been waiting for! (id:61852)
Royal LePage Real Estate Services Ltd.
492 Jane Street
Toronto, Ontario
Attention Renovators, Investors, and Multi-Generational Families. Whether you're looking to renovate, invest, or create a multi-generational home, this property is brimming with potential. This purpose-built duplex is a rare find, offering two spacious 2-bedroom units, each with separate front and rear entrances. Separately metered electric, heat, and hot water-ideal for rental income or shared family living. The 2 car garage provides ample parking, and the unfinished basement offers untapped potential for added living space, storage, or future development. Owned by the same family for over 50 years, this solid home is conveniently located in Upper Bloor West Village, just steps to shopping, TTC, schools, and the scenic Humber River trails. Bring your imagination and make it your own! (id:61852)
Royal LePage Real Estate Services Ltd.
1286 Kipling Avenue
Toronto, Ontario
Charming Home in sought-after Princess-Rosethorn. This delightful one and a half storey home has ample parking with a stunning backyard with large wood deck and beautiful soaring trees for incredible privacy and endless potential. Hardwood Floors on Main and Upper, Laminate and Broadloom in Finished Basement With 4th Bedroom. Great School District, Easy Access to Public Transit, Close Proximity to Pearson Airport. Utilities Extra. Client to sign up their own Hydro, Gas, water, Cable/internet. Snow removal,grass cutting is tenants responsibility. (id:61852)
Royal LePage Your Community Realty
RE/MAX Experts
Lower - 231 Elizabeth Street S
Brampton, Ontario
Bright & Spacious Newly Renovated 3-Bedroom + Den Lower-Level Unit for Lease in Prime Brampton Location, Be the first to live in this beautifully renovated lower-level suite of a legal two-dwelling detached bungalow, ideally located in one of Brampton's most sought-after neighborhoods. Just minutes from downtown Brampton, Sheridan College (Davis Campus), GO Transit, Gage Park, shopping, restaurants, schools, and major highways, this home offers exceptional value and convenience. This thoughtfully designed unit features its own private, separate entrance and showcases a bright, open layout with large windows that flood the space with natural light-rare for a lower-level home. Inside, you'll find:3 spacious bedrooms A separate den/home office2 full bathrooms + 1 powder room bright, modern kitchen with upgraded finishes Private in-unit laundry Access to a garden shed for extra storage Driveway parking for 3 vehicles, Flexible Living Arrangement This lower-level unit offers the unique option to be divided into two separate living spaces-a 2-bedroom portion and a 1-bedroom portion-making it ideal for multi-generational families, roommates, or individuals seeking more privacy. Please reach out to discuss your specific needs-we're happy to accommodate where possible! (id:61852)
Coldwell Banker Dream City Realty
Upper - 231 Elizabeth Street S
Brampton, Ontario
Welcome to this spacious and beautifully maintained upper-level unit in a legal two-dwelling bungalow, ideally located in one of Brampton's most desirable neighborhoods-just minutes from downtown Brampton, Sheridan College (Davis Campus), GO Transit, Gage Park, schools, restaurants, shopping, and major highways.This inviting home offers 3 generous bedrooms, 2 full bathrooms, and a 2-car garage, with a large driveway providing ample additional parking.Inside, the main floor features gleaming hardwood floors, a cozy gas fireplace, and a large bay window that fills the living space with natural light. The custom Italian-designed kitchen is a chef's dream, finished with elegant dark maple cabinetry, high-end appliances, including a Fisher & Paykel double-door fridge, and a charming front-facing window.Step through the double-door walkout to enjoy a private, beautifully landscaped backyard retreat featuring mature pine trees for privacy, a premium concrete-aggregate patio perfect for entertaining, and a garden shed for extra storage.This is a rare opportunity to lease a high-quality home in an unbeatable location. Don't miss out-schedule your private viewing today! Homes like this don't stay on the market long! (id:61852)
Coldwell Banker Dream City Realty
2913 Darien Road
Burlington, Ontario
**Dream a Little Dream on Darien ... and Make It Your Reality for the Summer!**Nestled in the heart of Burlington's prestigious Millcroft community, this beautiful home offers the perfect blend of comfort, style, and lifestyle.. just in time for pool season! From the moment you arrive, you'll fall in love with the charming curb appeal, peaceful surroundings, and a warm, welcoming atmosphere that truly feels like home. Step inside and discover a thoughtfully designed living space, ideal for families, professionals, or anyone looking for a home in a highly sought-after neighborhood. The main floor boasts open-concept living and dining areas, perfect for entertaining or relaxing with loved ones. The large, sun-filled kitchen (renovated in 2022) is a standout feature, offering ample counter space and a seamless flow for everyday living. Upstairs, you'll find 3 generous bedrooms, plus a stylish and modern bathroom that's both functional and elegant. The finished basement adds even more value, giving you the flexibility for a home office, gym, media room, or extra family space. complete with plenty of storage throughout. But the real showstopper? Your very own private backyard oasis! Whether you're taking a dip in the in-ground, salt water pool, lounging poolside with a good book, or enjoying dinner under the stars, this outdoor space is designed for making summer memories. And with greenspace directly behind the home, you'll enjoy extra privacy and a peaceful view all year round. Located in one of Burlington's top school districts, with nearby parks, trails, and every convenience just minutes away, this is quintessential family living in a location that continues to be one of the most desirable in the city. (id:61852)
Royal LePage Real Estate Associates
4290 Radisson Crescent
Mississauga, Ontario
Gorgeous, Bright & Spacious Corner Home in Prestigious Erin Mills John Fraser School District! This beautifully maintained 4-bedroom home offers an ideal blend of space, comfort, and convenience. The main floor features a living/dining room (could be combined), a formal family room with fireplace, and a large kitchen with ample cabinetry. The primary bedroom boasts a 4-piece ensuite and walk-in closet, while the additional 3 bedrooms are all generously sized. No carpet for the whole house. Finished basement W/2 bedrooms. Beautiful, Bright & Spacious Corner Home in the Highly Sought-After Erin Mills Area within the John Fraser School District! This stunning 4-bedroom residence showcases a perfect combination of elegance, comfort, and convenience. The sun-filled main floor features a versatile living and dining area, a separate family room, and a large, well-equipped kitchen with abundant counter space. The primary bedroom offers a 4-piece ensuite and walk-in closet, while the remaining bedrooms are all generously sizedideal for a growing family. Throughout the home, you'll find no carpet, freshly painted walls, and smooth flat ceilings and all Led ceiling lights for a modern, clean look. The professionally finished basement includes a full kitchen, bedrooms, recreation area, and washroom, perfect for in-laws, guests, or rental potential. Enjoy an extra-wide driveway with parking for up to 6 cars and no sidewalk. Conveniently located just minutes from Credit Valley Hospital, Erin Mills Town Centre, top-ranked schools, parks, highways, transit, and churches. Everything has been done, just move in and enjoy this exceptional family home! (id:61852)
First Class Realty Inc.
7 Brandiff Court
Caledon, Ontario
A great opportunity to own a beautiful estate home **very rarely offered in this prestigious and extremely scenic Caledon East neighbourhood** Having over 3700 sq ft of custom finished, well maintained, bright and comfortable living space. Comes with 9' ceilings, raised niches, huge driveway with parking for 8-10 cars, professionally designed perrenial gardens and mature trees. Located on a quiet cul-de-sac dead end Court, walking distance to Foodland grocery, restaurants, school and Caledon Trailway (with over 20 kms walking/biking trail). Homes in this neighborhood come with municipal water supply and Sewer system **No water well or septic tank to maintain**. Almost one acre of flat lot presents plenty of room for outdoor activities for a large family, enjoy the huge stone patio, large in-ground saltwater pool and a beautiful backyard with scenic views. Boasts many recent updates such as gourmet kitchen with quartz counters, flat ceilings with slim panel lighting, hardwood floors and solid oak staircase (All redone in 2021), Culligan water softener (2023), Hot water tank (2024) new glass shower enclosure in washroom (2025), a professionally finished basement with 5th bedroom, ensuite washroom & separate living area for entertaining. (id:61852)
RE/MAX Gold Realty Inc.
72 Herdwick Street
Brampton, Ontario
Absolutely Stunning Semi-Detached Home in a Highly Sought-After Neighbourhood! This beautifully upgraded 3-Bedroom, 3-Washroom Home offers the perfect combination of modern style and comfort. Featuring Porcelain Tiles on the Main Floor, Hardwood on Second, and Oak Stairs with Iron Pickets this home is completely carpet-free! Renovated in 2023, it showcases smooth ceilings, fresh paint, crown moulding, zebra blinds, and pot lights on both levels for a bright, elegant touch. The chef-inspired kitchen boasts soft-close cabinets, Quartz Waterfall Countertops, Marble Backsplash, and New Samsung Stainless Steel Appliances.The family room features a custom media wall with quartz countertop and designer paneling, creating a perfect entertainment space. Upstairs includes 2 full washrooms, including a spa-like ensuite, and spacious bedrooms with plenty of natural light. Step out to your oversized backyard retreat with concrete patio and gazebo ideal for gatherings and summer nights!Additional highlights include a new roof (2019) with 10-year parts & labour warranty. A move-in ready showpiece that truly reflects pride of ownership! (id:61852)
RE/MAX Gold Realty Inc.
391 The Westway Road
Toronto, Ontario
Stunning 3 Bedrooms Luxury freehold three story corner townhouse featuring open concept layout with sun filled rooms and large windows. Excellent upgraded kitchen with granite countertops, extended-height upper cabinets and hardwood floor throughout. Enjoy Spacious Living/dining areas,2 Car garage with 1 driveway parking, a master suite with a 4 piece ensuite. Professional landscaping, 9' ceilings, breakfast bar, double terraces and a free standing tub add to the charm. Minutes to schools, parks, shopping, major highways, and Toronto Airport. Perfect blend of comfort and convenience. Owner paying road Fee of $281 per month !!!**EXTRAS Existing (id:61852)
Century 21 People's Choice Realty Inc.
42 Manchester Avenue
Toronto, Ontario
Tucked away on a quiet, family-friendly street, this beautifully updated & carefully maintained 3-bedroom, 2-bath home with a garage is a rare find in the heart of the city. Freshly painted throughout, it offers hardwood floors, high ceilings, and generous living spaces, including a king-sized primary bedroom, and fully finished basement in-law suite. The main floor features a dedicated dining room, a large living room & bright eat-in kitchen with a walkout to a private deck & backyard ideal for entertaining or quiet evenings. Upstairs, the spa-like bathroom boasts heated tile flooring and exquisite hand-laid Japanese glass tile. The fully finished basement, with its separate entrance & heated flooring throughout the rec area, offers endless possibilities: use it as an in-law suite, nanny suite, home office, rental opportunity, or a fantastic family rec space. Recently painted throughout - move-in ready! With parking and a garage-a rarity in the area this home checks every box. Don't forget it also offers the potential for a laneway house or could easily be converted to a triplex to offer future flexibility and value. There is also a cold room, and a bonus storage room under the back porch. Unbeatable Location: Just steps to Christie Pits Park, Ossington Subway Station, hot spots like Geary Avenue & Ossington Strip, Little Italy, Koreatown and an endless array of restaurants, cafés, and shops. Everyday essentials are minutes away at Fiesta Farms, Farm Boy, and Loblaws. You'll love the ease of 24-hour transit, nearby schools, and a true sense of community, all while being within walking distance to some of the city's best cultural and culinary destinations. (id:61852)
Royal LePage Signature Realty
78 Candy Crescent
Brampton, Ontario
PRICED TO SELL...FULLY DETACHED HOUSE WITH DOUBLE CAR GARAGE AND 4 WASHROOMS...3+1 BEDROOMS ...SEPRATE LIVING/DINNING AND FAMILY ROOM...2 FULL WASHROOMS ON SECOND FLOOR...BRAND NEW FLOORING...BRAND NEW POT LIGHTS...BRAND NEW DRIVEWAY...FRESHLY PAINTED WITH NEUTRAL COLORS ...ONE BEDROOM FINISHED BASEMENT WITH KITCHEN AND 3 PC WASHROOM..STORAGE SHED IN THE BACKYARD..WALKOUT TO WOODEN DECK FROM KITCHEN...LOTS OF SUNLIGHT IN THE ENTIRE HOUSE..SEEING IS BELIEVING..SPARKLING CLEAN ..MOVE/IN READY..PRICED TO SELL.. (id:61852)
RE/MAX Gold Realty Inc.
3408 - 56 Annie Craig Drive
Toronto, Ontario
Step into elevated living at Lago at the Waterfront, where this spacious corner suite offers uninterrupted water and skyline views from every room. This spacious 2-bedroom layout is flooded with natural light thanks to its desirable southeast exposure as well as north-facing afternoon sun. Enjoy the luxury of a wraparound balcony with multiple access points, perfect for seamless indoor-outdoor living. The sleek, modern kitchen is equipped with quartz countertops and stainless steel appliances, flowing effortlessly into an open-concept living and dining space designed for everyday comfort and effortless entertaining. Enjoy breathtaking downtown, CN Tower, lake, and cityscape views right from your living room. The primary suite boasts a spacious walk-in closet and offers direct balcony access. Parking & Locker Included. Exceptional Building Amenities include: Indoor Pool, Hot Tub & Sauna, Fully Equipped Fitness Centre, Party Room & Guest Suites, outdoor BBQ Terrace, Dog Wash Station & Car Wash, 24-Hour Concierge & Ample Visitor Parking. Located in the sought-after Humber Bay Shores community, you're steps to waterfront parks, scenic trails, local cafés, restaurants, shopping, and transit. This is a rare opportunity to secure a move-in-ready waterfront home with resort-style amenities at a price that offers exceptional value. (id:61852)
Royal LePage Signature Realty
650 Hugel Avenue
Midland, Ontario
Consider making your next move to Midland. Great value and a rare opportunity to own this Classic home (circa 1950). Same Family created 44 years of memories here and looking for a family to take over and begin their own legacy. Fantastic lot with views down to the bay. This home has been impeccably maintained and upgraded with care over the years, including but not limited to roof systems (2019-2022), most windows replaced by Templeton(2014-2023), furnace and HWT (2023). This unique residence was originally used as three unit home. Add income by easily restoring the basement to in lower rental with separate entrance. Just a short walk to schools and some of the finest boutique shops and restaurants that Midland has to offer. (id:61852)
Keller Williams Referred Urban Realty
58 Lindenshire Avenue
Vaughan, Ontario
Beautifully Updated 3+1 Bedroom Detached Home with Basement Apartment in Prime Maple Location.This well-maintained two-storey detached home is ideally situated in the heart of Maple, offering unmatched access to local amenities and transportation. Conveniently located near Walmart, RONA, major banks, Longo's, Fortinos, Vaughan Mills, and Canada's Wonderland. This property provides everything you need just minutes away.The home features 3 bedrooms on the upper levels plus a fully finished basement with a 1-bedroom apartment with den, offering excellent potential for extended family living or rental income.Open-concept layout.Approximately $150,000 in upgrades have been completed since 2015, including:New roof (2024)New fridge (2024) ,Newer air conditioning.Additional property highlights:Walking distance to the GO Train Quick access to Highways 400 and 407,Maple Community Centre, Library, Vaughan City Hall.School bus pickup to the prestigious Michael Cranny Public School within walking distant.This home combines an exceptional location with meaningful updates and income-generating potential-perfect for families and investors alike.A must see! (id:61852)
Right At Home Realty
10 Germain Crescent
Markham, Ontario
Bright and spacious 2-bedroom basement apartment. Beautiful open concept kitchencombined with a large living room. Beautiful washroom. Laminate flooring throughout. Located conveniently beside schools and parks in the sought-after Community of Boxgrove. Walking distance to medical care centre, shops, retail, restaurants and mins to the 407, transit, Markham Stouffville hospital and more. (id:61852)
Royal LePage Vision Realty
38 Whitebirch Lane
East Gwillimbury, Ontario
Luxury awaits in prestigious Sharon Village! Quality built estate home boasts over 3850 square feet of upscale living. With a rare three car garage and finished walk-out basement, this home is located on an oversized premium pie-shaped lot overlooking community schools, parks and other estate homes. With 10' ceilings on the main floor, and 9' ceilings upstairs, this home boasts 5 bedrooms and5 washrooms. The incredible chef's kitchen is a show-stopper, featuring Subzero and Wolf appliances, potfiller, drawer microwave and beverage centre. Quartz counters, gleaming backsplash and an expansive breakfast bar are deluxe. With hand scraped wood floors throughout, incredible chandeliers sparkle in virtually every room, including the numerous walk in closets. The open concept family room features a gas fireplace, custom millwork and a waffle ceiling with potlights. Wow your guests with the stunning 2-story, open to above dining room with floor to ceiling windows. Upstairs, retreat to the serenity of the primary suite with elegant tray ceiling, expansive double walk in closets and a spa-inspired five piece ensuite.3 well-appointed bedrooms are located upstairs, while a 5th bright bedroom is in the finished lower level. Double doors open onto a brand new (2024) massive composite deck with entertaining, eating and food prep zones. Outdoor living at its best! Watch the little ones walk to school from the comfort of your back deck. A double staircase to ground level maximizes the expansive, flat backyard, and creates a second, shady patio area outside the walkout basement doors. There is also a convenient door to the backyard from the garage. Sharon is one of York Region's most desirable communities, with easy access to the 404, GO station, kilometers of trails, and numerous parks and recreational amenities. Shops and services are also nearby; this is a truly exceptional property to make your next home. (id:61852)
Century 21 Heritage Group Ltd.
105 - 900 Steeles Avenue W
Vaughan, Ontario
Welcome to this beautifully maintained Tridel townhouse offering style, security, and an unbeatable location. The bright, modern kitchen features a backsplash and well-maintained stainless-steel appliances, including a new microwave. Hardwood flooring on the main level and quality laminate on the upper floors pair perfectly with fresh, neutral paint throughout. The inviting living room, anchored by a charming fireplace, flows seamlessly into a generous dining area, perfect for gatherings. Upstairs, the private primary suite impresses with a cathedral ceiling, skylight, spacious sitting area, walk-in closet, and 4-piece ensuite. Two additional bedrooms and an open-concept den provide versatile space for an office, playroom, or lounge. The finished basement includes an additional space with a walk-out to secure underground parking and new laundry appliances for your convenience. Steps to TTC, close to two subway stations, and close to York University, making commuting and errands effortless. Close to shopping plazas with a direct and locked security gate for residents to the plaza next door for easy shopping. Enjoy peace of mind with 24-hour concierge service, visitor parking, playground, landscaped walkways, and a family-friendly, well-managed community. This exceptional home blends distinctive features, modern comfort, and superb security, perfect for families, professionals, or investors. (id:61852)
Royal LePage Terrequity Realty
28 - 200 Alex Gardner Circle
Aurora, Ontario
This luxurious corner unit stacked townhome offers 3 bedrooms, 3 bathrooms, and a stunning private rooftop terrace with sweeping panoramic views of Auroras lush green landscapes. The fully upgraded kitchen is a chefs dream, featuring an oversized island, sleek stone countertops, a beautiful backsplash and premium stainless steel appliances. The open-concept living and dining areas are complemented by smooth 9 ceilings, with a private balcony off the main level. On the second floor, the spacious primary bedroom boasts a 3-piece ensuite and a generously sized walk-in closet. Two additional bedrooms share a modern, well-appointed bathroom. The home is filled with natural light, thanks to its abundance of large windows. It also offers the convenient access to underground parking and a large storage locker. Perfectly located in downtown Aurora, this home is just steps away from the Go Train, VivaTransit, a variety of restaurants, grocery stores, parks, and highly rated schools. Enjoy the best of urban living in this centrally situated, move-in-ready townhome! (id:61852)
Right At Home Realty
213 Gledhill Avenue
Toronto, Ontario
A gem in the highly sought after Woodbine-Lumsden pocket, surrounded by new development! Calling all developers/builders, contractors and buyers looking to take on a project or build their dream home in this prime East York location! This property sits on an impressive and extra deep *** 25ft x 172ft lot *** with potential to build a garden suite! Unfinished basement features a walk-out! Steps to Woodbine Station and Main Station, the Danforth strip, shops and cafes. Schools, and parks are around the corner, this highly walkable neighborhood offers convenience, lifestyle, and long term growth potential. An opportunity not to be missed! (id:61852)
Royal LePage Connect Realty
Bsmt - 57 Calder Crescent
Whitby, Ontario
This Wonderful Walkout Apartment With A Private Entry Is Located In Stunning Pringle Creek Community With Scenic Backyard Overlooking Greenspace, Entertainers Dream, Serene Living. Welcome To This Very Spacious Basement In A Quiet And Peaceful Street .Two Bedrooms With Lots Of Storage Space. Two Car Parking Space In Drive Way, Ensuite Laundry. Close To Good Rating Schools, Parks, Transit, Shopping & Mins To 401, Large Living Space. Pot Lights, *Above Grade Window*. AAA Tenant only. No Pet due to allergy, No smokers. Tenant to pay 30% of all Utilities. Tenant to obtain content insurance prior to occupancy. Key Deposit. Tenant is responsible for snow removal (side walk). Backyard is exclusively for main floor tenants only. (id:61852)
RE/MAX Metropolis Realty
