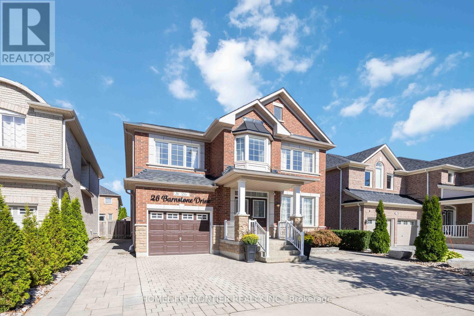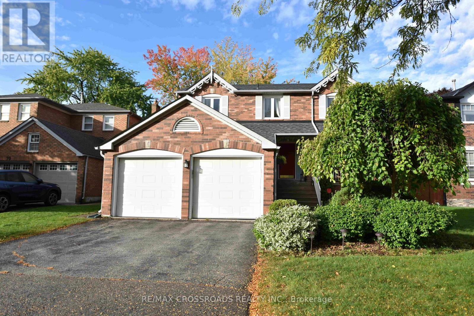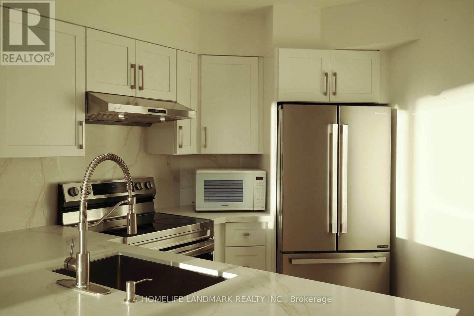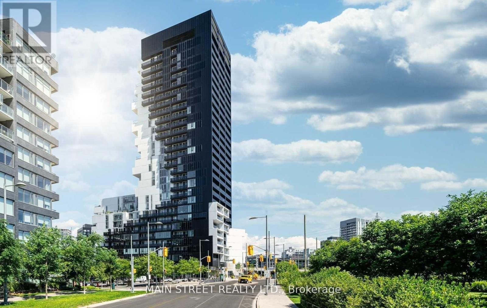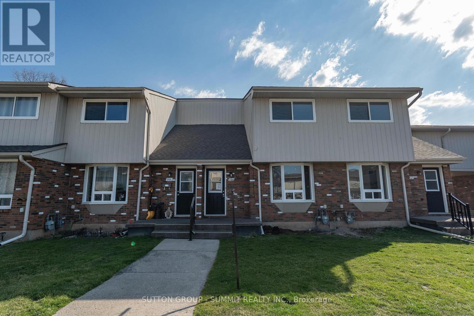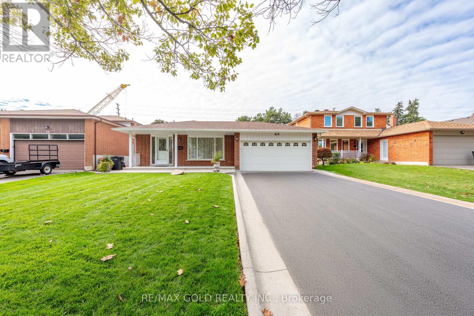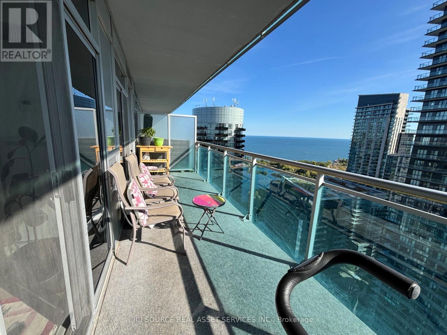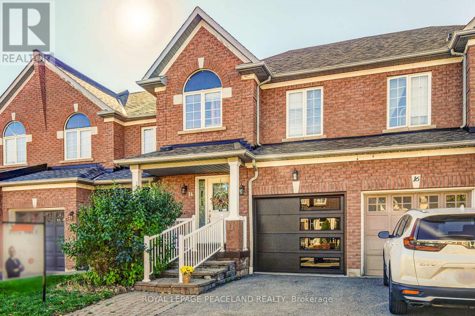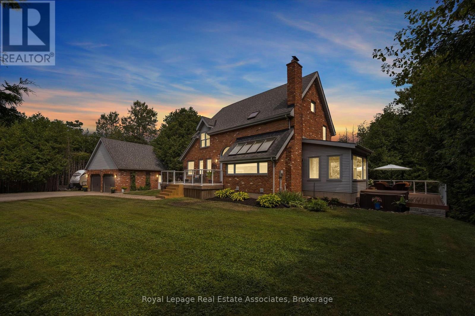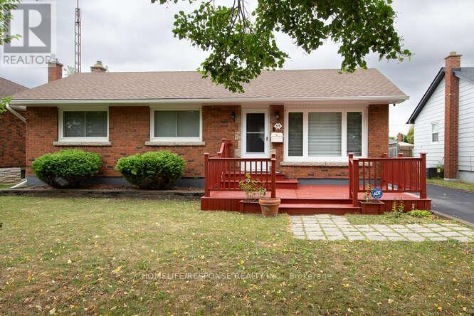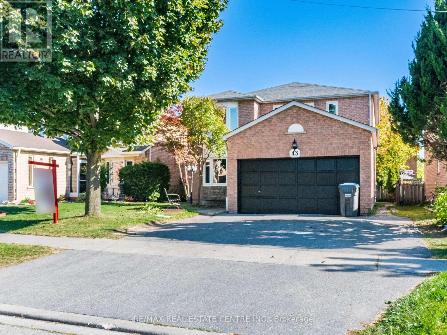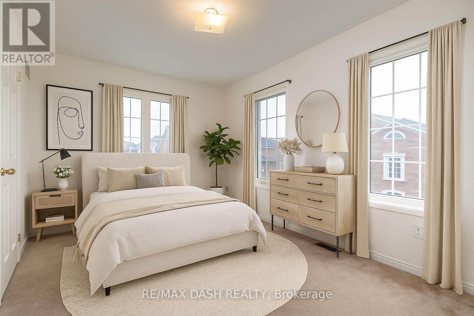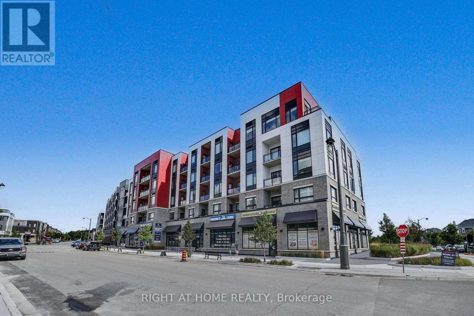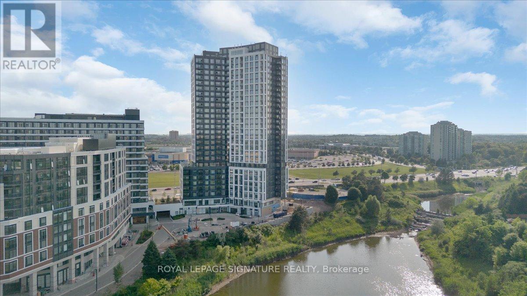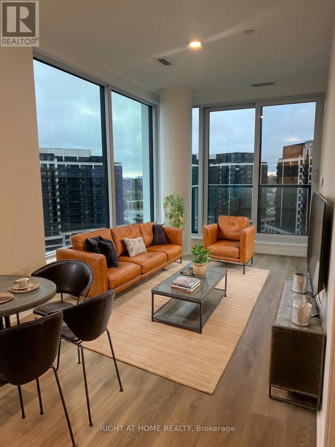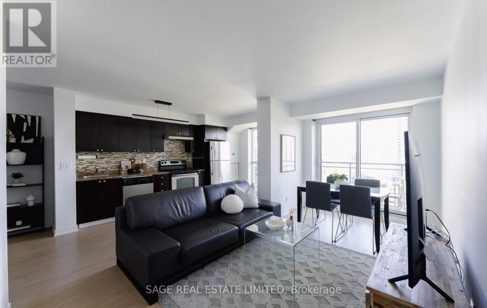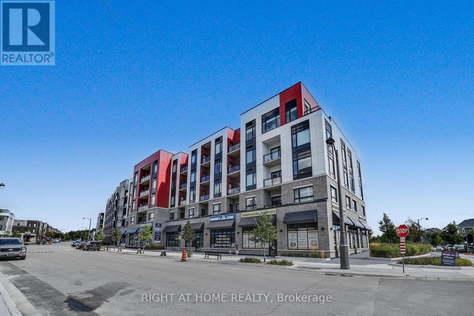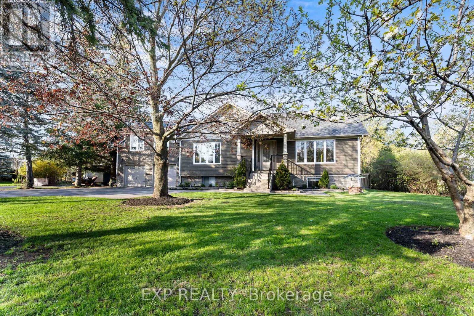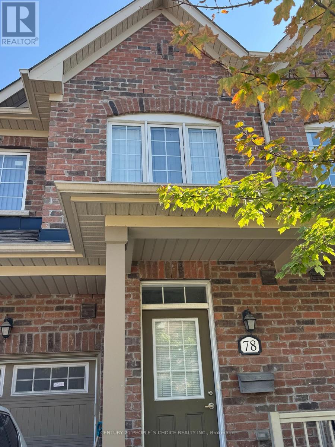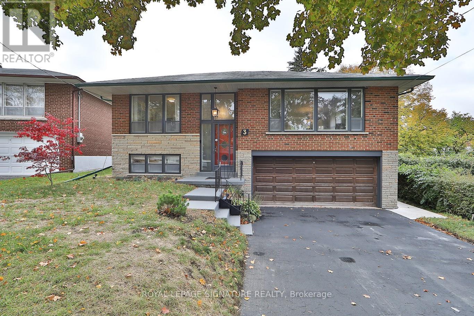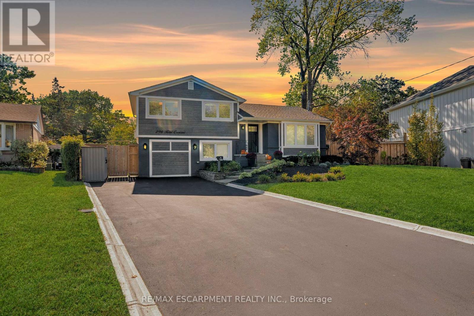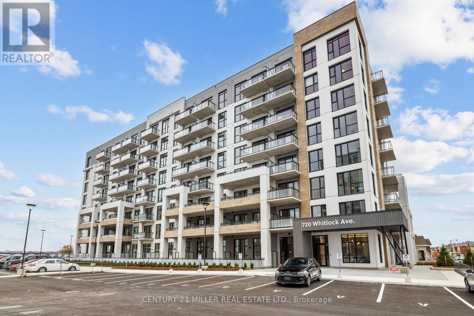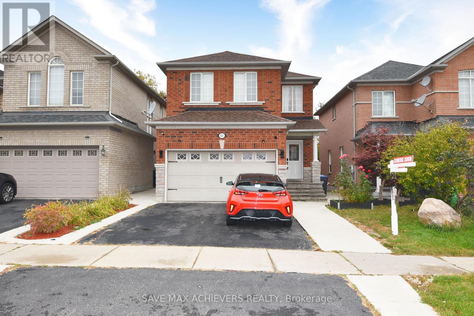26 Barnstone Drive
Markham, Ontario
** Ideally located in the heart of Wismer community ** Walk to Fred Varley Public School ** Top Rated Bur Oak Secondary School ** Park & Tennis courts nearby. Tons of Improvements and Upgrades thoughout: ** Premium 40' Lot, Built by Fieldgate, South Exposure, Double Door Entry ** Custom Interlock Driveway accomodates multiple Cars ** Two full gates on both sides leads into the backyard ** Ring Cameras front and back of house ** 9' Ceilings on Main with Moulding, Pot lights and Hardwood floors thoughout ** Major Renovations (2021) Kitchen with Oversize Family Quartz counter ** Custom floor to ceiling cabinets ** Brand new appliances including Smart Fridge ** Wine Fridge, B/I Microwave and Oven ** Renovated (2021) 3 full Baths on the 2nd level and 1 powder room, B/I Speakers with Bluetooth ** All boast rainfall showers, porcelain tiles, Smart Mirrors and Sliding Barn Doors ** Roof (approx.2 years), Hidden Safe, Swordfish UV Light ** Backyard is Ideal for Entertaining featuring interlock thoughout ** Large Gazebo, BBQ gasline, Storage Shed (id:61852)
Homelife Frontier Realty Inc.
72 Millstone Court
Markham, Ontario
Located In The Core Of Unionville, Quiet & Child-safe Court With Shortcut To Famous Too Good Pond & Historic Main St., Gifted school William Berczy P.S.& Unionville H.S. Designed And Renovated From Top To Bottom. Great Open Concept Floor Plan, Customized Luxurious Kitchen And Bathroom, Maple Hardwood Floor through Out. Gas Fireplace, LED pot lights, Crown mouldings .Newer S.S Appliances, Cathedral Ceiling With Crystal Chandelier, Sun-filled Office, Ground Fl. Laundry. Direct Access To Garage. Landscaped front and back. Private garden with lots of plants. (id:61852)
RE/MAX Crossroads Realty Inc.
2205 - 750 Bay Street
Toronto, Ontario
Bright & Spacious 2 Bedroom 2 Bathroom Corner Unit In Highly Desirable Bay/College Location. Impressive Light Filled Open Concept Layout facing South West. Kitchen Opening To Large Liv/Din Rm And Walk Out To Balcony, Master Rm With W/I Closet, and W/O Balcony, 2nd Bedroom With Double Closet And Additional Private Balcony, 1 Parking And 1 Locker are included. Unit is Freshly painted with $50000 renovations. Fully renovated Kitchen(2023) with quartz Backsplash and Countertop and S/S Appliances(2023). A Short Walk To Major Hospitals, Groceries, Restaurants, U of T, Transit, Financial District& Much More. Walk Score Of 10/10! Amazing Amenities Include 24 Hr Security, Exercise/Gym Room/Sauna/Steam Room, Indoor Pool, Party/ Meeting Room. And Plenty Of Visitors Parking! A Must See, Won't Last. (id:61852)
Homelife Landmark Realty Inc.
904 - 170 Bayview Avenue
Toronto, Ontario
Toronto's Hottest Don West Expansion Area In River City 3. Trendy 9Ft Skim Coat Concrete Ceilings With Engineered Hwd Floors Thru Out,Open Modern Kitchen. Steps To 23 Acres Corktown Common Park & Trails, Walk To Distillery/Leslieville/Beach Area/Lake, Ttc At Door Steps,5 Min Streetcar Ride 2 Yonge St & 10 Min To Fin Distt/Queen W Shops, Easy Access To Highway. (id:61852)
Main Street Realty Ltd.
264 - 100 Brownleigh Avenue
Welland, Ontario
Spacious 3 bedroom townhouse In Welland! Freshly painted interior for a bright and clean look and laminate flooring throughout - easy maintenance and sleek style! 3 generously sized bedrooms with ample natural light. Also featuring a large basement, perfect for family room, home gym or4th bedroom - endless possibilities! Private parking space for convenience. Condo maintains property for worry-free living. (id:61852)
Sutton Group - Summit Realty Inc.
64 Malcolm Crescent
Brampton, Ontario
DON'T MISS THIS RARE OPPORTUNITY!! Proudly owned by the original owner! This bright 4 level backsplit offers 3+1 bedrooms and 2 full baths, sitting on a large 50x120 ft lot with NO homes behind. This property offers the space, comfort, and privacy every family dreams of. The bright andfunctional layout provides room to grow. Features a finished basement with cozy family area perfectfor movie nights or extra living space. Ideal for first time buyers, growing families, or investors.Located close to schools, parks, BCC, hospital, rec centre & just minutes to Hwy 410. A wonderfulplace to start your family or make your next smart investment! (id:61852)
RE/MAX Gold Realty Inc.
3008 - 16 Brookers Lane
Toronto, Ontario
Waterfront Upper Floor Condo at Nautilus by Monarch | 2 Bed, 2 Bath | 2 Balconies | Lake & Sunset Views | 1 Parking spot | 1 Locker room.Prime Humber Bay Shores Location | Approx. 904 Sq Ft Interior + 200+ Sq Ft Outdoor Living.Experience luxury waterfront living in South Etobicoke's sought-after Nautilus at Waterview by Monarch. This beautifully designed 2-bedroom, 2-bathroom upper-floor suite features floor-to-ceiling windows, 9-ft ceilings, and southwest views of Lake Ontario and breathtaking sunsets. Enjoy over 200 sq ft of outdoor space across two private balconies with three walkouts from the living room and both bedroomsperfect for entertaining or relaxing by the water. Building Amenities:24-hour concierge & security, Indoor pool, gym & sauna, Rooftop terrace with lake views, Game room, Party room, guest suites & visitor parking, moreLocation Perks: * Steps to lakefront trails, parks, marinas* Walk to local Rabba supermarket, shops, cafes, restaurants* Easy access to TTC, Gardiner Expressway and upcoming GO Station* Minutes to Downtown Toronto, High Park & Sherway Gardens *For Additional Property Details Click The Brochure Icon Below* ***Seller is a registered Salesperson/Broker with RECO. (id:61852)
Ici Source Real Asset Services Inc.
14 Oglevie Drive
Whitby, Ontario
Gorgeous Freehold Townhome in Desirable Taunton Woods! Welcome To This Beautifully Maintained 3+1 Bedroom Townhome Located In One Of Whitby's Most Sought-After Communities. Enjoy An Open-Concept Layout Featuring A Modern Designer Kitchen With Quartz Countertops, Stylish Backsplash, And A Seamless Walkout To A Custom-Built Deck & Private Backyard. Perfect For Entertaining Or Relaxing. Spacious Master Bdrm Offers A W/I Closet & Tastefully Updated 3pc Ensuite. The Finished Basement Includes An In-law or Nanny Suite Complete With A Kitchenette, Recreation Area & Additional Office/Bdrm Space. ideal For Extended Family or Guests. Walking Distance To Super Center Walmart, 3 Shopping Centres, 4 Major Bankschools, Parks, LA Fitness All Within Walking Distance. This Home Offers The Perfect Blend Of Comfort, Convenience & Community. Don't miss your chance to own this exceptional property in Taunton Woods! (id:61852)
Royal LePage Peaceland Realty
23 Brock Road N
Puslinch, Ontario
A rare gem tucked onto a picturesque 1-acre wooded lot. This property strikes the perfect balance of privacy, space, and accessibility. Set in the coveted community of Aberfoyle, you're just minutes to Guelphs vibrant South End and Highway 401making it both a commuters dream and a peaceful retreat for families who want country living without compromise. Inside, a thoughtful layout offers 3 spacious bedrooms, including a luxurious primary suite with a spa-inspired ensuite featuring heated floors and a sleek glass-and-tile shower. The gourmet kitchen is designed to impress with high-end Dacor appliances, an oversized island, and plenty of space to entertain. A sun-filled solarium invites you to unwind, gather with friends, or simply soak in serene views of your private forested backyard. The fully finished basement extends your living space with a large rec room, custom bar, and an additional bedroom. Step outside to a sprawling TREX patio with multiple zones for lounging, dining, and entertaining plus a hot tub for year-round relaxation. Bonus features include a detached double garage, perfect for storage, a workshop, or extra space for your toys and tools.This is a rare opportunity to own a private estate-style property in the heart of Puslinch. Whether you're a commuter, an entertainer, or a nature lover, 23 Brock Rd. N delivers the lifestyle you've been searching for. (id:61852)
Royal LePage Real Estate Associates
Coldwell Banker Neumann Real Estate
35 Parkdale Drive
Thorold, Ontario
Welcome to this 3 bedroom Bungalow located on a quiet tree lined street, close to shopping stores, bus routes, schools and the Hwy. Enjoy a basement with a large recreation room, and a extra bedroom, update bathroom and plenty of storage. Eat in kitchen with ceramic floors, large cabinets and built in dishwasher. Large patio in the backyard and deck out front to enjoy the evenings. A separate garage with insulated roof and hydro that could have multiple uses. Garage door will fit a small car only. Single pave drive that widens to a triple and leaves enough space for more than five cars. (id:61852)
Homelife/response Realty Inc.
43 Horsham Street
Brampton, Ontario
Welcome to 43 Horsham Street, Brampton - a stunning and spacious 4+3 bedroom, 4-bath detached home located in a highly sought-after, family-friendly neighbourhood. This beautifully upgraded home offers a bright and open-concept main floor featuring a modern kitchen with quartz countertops, stainless steel appliances, and ample cabinetry. The inviting living and dining areas are perfect for entertaining or relaxing with loved ones. Enjoy the convenience of a double car garage, ample driveway parking, and a fully fenced backyard perfect for summer gatherings. Situated close to schools, parks, shopping, public transit, and major highways, this home offers the perfect balance of comfort and convenience. An ideal choice for large families or investors - move-in ready and waiting to be called home! (id:61852)
RE/MAX Real Estate Centre Inc.
57 Ted Wray Circle
Toronto, Ontario
Stunning 3-Storey, 3 Bdrm Townhome In A Fabulous Community! Great Layout W/Hardwood Floors On Main And brand new flooring in Den, FRESHLY painted, brand new stone kitchen counter tops!!! . Spacious Family Room combined dining, Kitchen with Walk-Out To Rear Patio. Primary Room W Ensuite along with two bright and spacious bedrooms. Central Location, Additional Parking On Street, Close To Ttc, Grocery, Restaurants, Shops, Hwys, Golf Course & Steps To Playground. Perfect For Many Families. Amazing Find! (id:61852)
RE/MAX Dash Realty
218 - 3265 Carding Mill Trail
Oakville, Ontario
Exceptional 1-Bedroom Condo at Views on the Preserve - Upper Oakville's Premier Address. Discover the perfect balance of sophistication and functionality in this stunning Upgraded 1-bedroom residence at Views on the Preserve, located in the prestigious Preserve community of Upper Oakville. Built by Mattamy Homes, this boutique-style condominium offers a thoughtfully designed layout with upscale finishes and a modern aesthetic focused on comfort and convenience. Boasting soaring 9-foot ceilings and expansive west-facing windows with custom blinds, this bright and airy suite is bathed in natural light throughout the day. Step onto your private balcony to unwind and enjoy breathtaking sunset views. The open-concept living space features scratch-resistant vinyl flooring and a refined contemporary design. The chef-inspired kitchen impresses with stainless steel appliances, Stacked upper cabinets, a spacious centre island with extra storage, quartz countertops, a subway tile backsplash, and premium soft-close cabinetry. The large wheelchair accessible bathroom includes a spacious tub, elegant subway tiles, and thoughtful design for maximum comfort and ease of use. Modern smart home features include an Ecobee thermostat and an energy-efficient geothermal heating and cooling system. Residents of this boutique community enjoy exclusive amenities such as a rooftop lounge and party room with an outdoor BBQ terrace overlooking the pond. The suite also includes one underground parking space and a conveniently located locker. High-speed Rogers Internet is included in the maintenance fees. Ideally situated in one of Oakville's most desirable neighbourhoods, this home is just minutes from top-rated schools, premier shopping, transit, Oakville Trafalgar Hospital, and major highways. A rare opportunity to rent a luxurious condo in an unbeatable location-don't miss your chance! (id:61852)
Rexig Realty Investment Group Ltd.
714 - 2495 Eglinton Avenue
Mississauga, Ontario
This brand-new 2-bedroom, 2-bathroom corner-unit condo offers over 955 sq. ft. of modern living with a private balcony in one of Mississauga's most desirable neighbourhoods. Built by Daniels Corporation, this barrier-free suite includes a luxurious primary bedroom with ensuite, wider doorways, and an accessible washroom.The open-concept layout features a modern eat-in kitchen with an island, quartz countertops, stainless steel appliances, and floor-to-ceiling windows showcasing stunning views of the Credit River and Square One City Centre.Conveniently located beside Erin Mills Town Centre, Credit Valley Hospital, major highways, and transit, and within walking distance to shops, restaurants, parks, and the University of Toronto Mississauga. Includes 1 parking spot, 1 locker, and pre-installed window coverings.For Extra parking spot is available for $200/month. (id:61852)
Royal LePage Signature Realty
1508 - 1100 Sheppard Avenue W
Toronto, Ontario
Spacious 2 bedroom, 2 bathroom open concept layout with parking and locker. Floor-to-ceiling windows with beautiful views of the city, laminate floors and modern kitchen. 12,000 Sq Ft Of Indoor & Outdoor Lifestyle Amenities includes: Fitness Centre, Lounge With Bar, Private Meeting Rooms, Children's Playroom, Entertainment Area and Cantina, Pet Spa. Rooftop Entertainment Lounge With Games, BBQ Dining, Children's Playground. 24 Hours Concierge. Conveniently Located Near Hwy 401, Sheppard West Subway Station And Go Transit, Yorkdale Mall, Downsview Park, Costco & York University. (id:61852)
Right At Home Realty
Unknown Address
,
Your Waterfront Wonder on Legion Road! Welcome to this thoughtfully designed and rent-controlled 1 bedroom + den, 650 sq ft suite in thevibrant Mystic Pointe community. The rarely seen wide floor plan offers defined dining and living areas, with room for a kitchen island or an eat-in table alongside the sizeable den, making the space flexible and functional. Expansive south-east facing windows with remote-operatedcoverings fill the home with natural light and showcase beautiful views. Step outside to enjoy TWO private balconies, perfect for morning coffeeor evening sunsets. Inside, fresh light-oak flooring and recent paint create a warm, modern feel. Practical features include a locker for extrastorage and an extra-wide parking space beside the elevator for convenience. Enjoy the Humber Bay Shores community benefits without thetraffic hassle, with easy highway access. Residents of 155 Legion Rd also have access to extensive, impeccably maintained amenities that bring a true vacation feel to everyday living. A stylish, versatile home in a welcoming waterfront community, ready to welcome you home! (id:61852)
Sage Real Estate Limited
218 - 3265 Carding Mill Trail
Oakville, Ontario
Exceptional 1-Bedroom Condo at Views on the Preserve - Upper Oakville's Premier Address. Discover the perfect balance of sophistication and functionality in this stunning Upgraded 1-bedroom residence at Views on the Preserve, located in the prestigious Preserve community of Upper Oakville. Built by Mattamy Homes, this boutique-style condominium offers a thoughtfully designed layout with upscale finishes and a modern aesthetic focused on comfort and convenience. Boasting soaring 9-foot ceilings and expansive west-facing windows with custom blinds, this bright and airy suite is bathed in natural light throughout the day. Step onto your private balcony to unwind and enjoy breathtaking sunset views. The open-concept living space features scratch-resistant vinyl flooring and a refined contemporary design. The chef-inspired kitchen impresses with stainless steel appliances, Stacked upper cabinets, a spacious centre island with extra storage, quartz countertops, a subway tile backsplash, and premium soft-close cabinetry. The large wheelchair accessible bathroom includes a spacious tub, elegant subway tiles, and thoughtful design for maximum comfort and ease of use. Modern smart home features include an Ecobee thermostat and an energy-efficient geothermal heating and cooling system. Residents of this boutique community enjoy exclusive amenities such as a rooftop lounge and party room with an outdoor BBQ terrace overlooking the pond. The suite also includes one underground parking space and a conveniently located locker. High-speed Rogers Internet is included in the maintenance fees. Ideally situated in one of Oakville's most desirable neighbourhoods, this home is just minutes from top-rated schools, premier shopping, transit, Oakville Trafalgar Hospital, and major highways. A rare opportunity to own a luxurious condo in an unbeatable location-don't miss your chance! (id:61852)
Rexig Realty Investment Group Ltd.
13379 Trafalgar Road
Halton Hills, Ontario
An exceptional bungalow built in 2018, offering 3,000 sq ft of living space on a half-acre lot. This home features 3+1 bedrooms and 3 bathrooms. The open-concept main floor boasts a chef's kitchen with granite countertops, ample cabinetry, new KitchenAid appliances, and dual stoves. Upgrades include a built-in security system, freshly painted walls, hardwood flooring, crown molding, enhanced lighting with pot lights and dimmers, custom walk-in closets, and new bathroom vanities. The main level offers two bedrooms with walk-in and double closets. The second-floor primary suite features a glass-enclosed shower, an upgraded vanity, a custom-built closet, tailored window treatments, and heated bathroom floors. The basement features a spacious media room with a gas fireplace, an additional bedroom, and a laundry room with a new Samsung washer and dryer. The backyard oasis includes an outdoor deck, an in-ground salt system swimming pool, a custom pool house, a professional-grade basketball court, a built-in stone fire pit, and a children's playground. The garage features epoxy floors, with some gym equipment included in the purchase price. Conveniently located near local shops, farms, grocery stores, gas stations, parks, and schools, this property is just 15 minutes from Highway 401 and the Toronto Premium Outlets. With the anticipated Highway 413 only 10 minutes away, the property's value is expected to appreciate significantly. Don't miss this unique opportunity to own a dream home that truly has it all (id:61852)
Exp Realty
78 Utopia Way
Brampton, Ontario
Beautiful Townhome at prime location in high demand area of Brampton!! Golden opportunity for investors, contractors or end-users!! Featuring: 3 spacious bedrooms, Living room, Dining room, 9 ft ceiling on main floor, 5 pc Ensuite in Master Bedroom, Gorgeous kitchen with Quartz Countertop and large center island, Hardwood on main floor and Entrance to house thru' Garage. Spacious basement has a recreation room, an open concept room and 4pc washroom. Total living space of 1815 Sqft including finished basement. Very convenient Location in a Quite & Desired Neighborhood, near the border of Brampton and Vaughan, Close to School, Park, Shopping Plaza, all Major Hwys, Transit, Place of Worship and Gore Meadows Community Centre & Library. Just Minutes to Pearson Airport Must be seen!! Don't miss it!! (id:61852)
Century 21 People's Choice Realty Inc.
3 Keywell Court
Toronto, Ontario
Live in One of the Best Spots in Etobicoke, this home offers the perfect balance of comfort, style, and convenience. Tastefully updated throughout, it features 3+1 spacious bedrooms and 4 bathrooms. The finished basement includes a self-contained nanny/in-law suite with a separate entrance and full set of appliances, ideal for guests and/or extended family. Enjoy the large wood deck and hot tub, perfect for outdoor entertaining. Additional highlights include two sets of washer/dryers, a dog wash station, and direct garage entry to an oversized 2-car garage. The fenced yard is both child- and pet-friendly. Steps to TTC (one bus to subway), schools, parks, and the Humber River, with quick access to the QEW and downtown, the perfect blend of lifestyle and location! (id:61852)
Royal LePage Signature Realty
296 Kent Crescent
Burlington, Ontario
The most unique opportunity on the market. Over 2,900 sqft of thoughtfully designed multi-generational living. What began as a traditional home has been completely transformed into something truly rare: two full, side-by-side living spaces, each with its own kitchen, living room, bedrooms, and finished basement. The main living areas on both sides are fully above grade, featuring large windows and beautiful finishes throughout. Rear addition adding 30 ft deep and 40 ft wide, along with the excavation and finishing of both lower levels, created a layout that feels like two separate homes under one roof a truly intentional design for multi-generational living. Side One offers 4 bedrooms, 2+1 bathrooms, dramatic vaulted ceilings, and expansive principal rooms. Side Two features a bright and open 1+2 bedroom suite with its own kitchen, 4-piece bathroom on main & 3 pce in lower level, spacious living area, and private side entrance. Step outside and enjoy the large backyard with mature trees, an in-ground heated pool, and professional stonework landscaping, the perfect space for kids to play, grandparents to relax, and family gatherings to unfold year-round. Whether you're caring for aging parents, welcoming in-laws to lend a hand with little ones, or looking for the perfect shared setup with siblings or adult children, this home was built for togetherness, without compromise. Located on a quiet crescent in a mature, family-friendly neighbourhood, this property blends flexibility, function, and connection in a way few homes ever could (id:61852)
RE/MAX Escarpment Realty Inc.
206 - 720 Whitlock Avenue
Milton, Ontario
Be the first to call this never-lived-in 1 bedroom + den suite your home in Milton's sought-after Mile and Creek Condos. Set against protected trails, this 2nd floor unit offers premium forest views and a spacious, modern layout. Step inside to an open-concept, carpet-free design with 9' ceilings and floor-to-ceiling windows that flood the suite with natural light. The sleek kitchen boasts quartz counters, stainless steel appliances and tile backsplash seamlessly connecting to the living and dining area with access to your private balcony. A generous bedroom provides comfort and privacy, while the versatile den can easily serve as a second bedroom or home office. The 4-piece bath and in-suite laundry complete the interior conveniences. One underground parking space and locker included. Enjoy a host of amenities including 3-floor amenity space, fitness centre, yoga studio, media room, co-working lounge, concierge, social lounge, rooftop terrace, green space, pet spa, terrace entertainment area, BBQ's, dining & entertainment lounge and more. The location is just minutes from parks, trails, shopping, dining, major highways including 407 and 401, and the Milton GO Train station. (id:61852)
Century 21 Miller Real Estate Ltd.
521 Navigator Drive
Mississauga, Ontario
Discover this beautifully maintained 4-bedroom detached home in the heart of Mississauga, perfectly blending suburban tranquility with urban convenience. Nestled in a family-friendly neighborhood, this spacious residence offers over 3,000 sq ft of total living space, featuring an open-concept main floor with gleaming hardwood floors and 9ft Ceiling, Combined Living/Dining room, Family room with Gas Fire place, a modern kitchen equipped with stainless steel appliances and a breakfast room that flows seamlessly to a private backyard with huge patio, ideal for summer barbecues or quiet evenings under the stars. Upstairs, retreat to four generously sized bedrooms, including a primary suite with a walk-in closet and 4-piece ensuite for ultimate relaxation. The lower level boasts a fully finished 2-bedroom basement apartment complete with its own separate side entrance, providing excellent income potential or flexible space for extended family, home office, or teen retreat. Separate laundry facilities for both levels add to the everyday ease. Outside, the attached double-car garage offers ample storage and parking, with room for toys, tools, or even a workshop. Just minutes from top-rated schools, parks, major highways (401 & 403), Square One Shopping Centre, and Transit, this home combines Mississauga's vibrant lifestyle with peaceful living. schedule your private viewing today and make it yours! (id:61852)
Save Max Achievers Realty
385 Pine Cove Road
Burlington, Ontario
One-of-a kind custom-built 3+1 bedroom, 5-bathroom home in Burlington's prestigious Roseland neighbourhood. Offering approx. 3,000 sq. ft. plus a fully finished lower level, this residence showcases luxury finishes, designer kitchen, and open-concept living perfect for family life and entertaining. The upper level features three spacious bedrooms, each with ensuite access, and a convenient laundry room. Step outside to your private backyard oasis with inground pool, hot tub, and patio. Parking for 3 cars in driveway. Located in the John T. Tuck school catchment and minutes to downtown Burlington and the lake (id:61852)
RE/MAX Escarpment Realty Inc.
