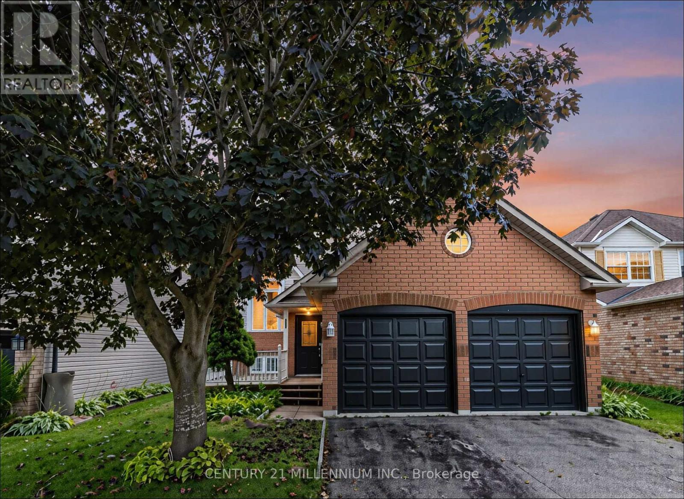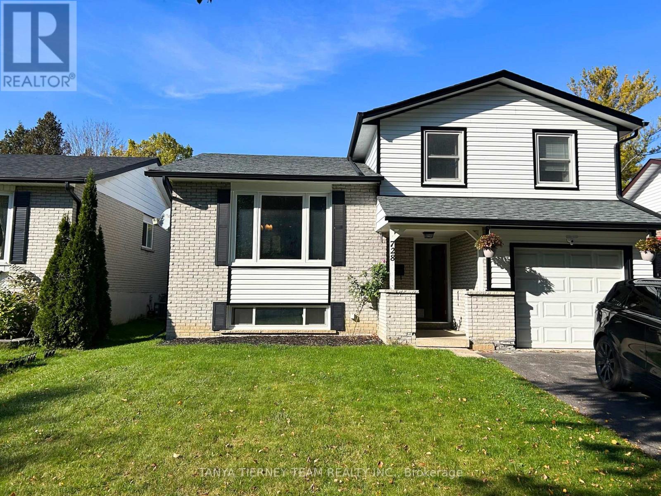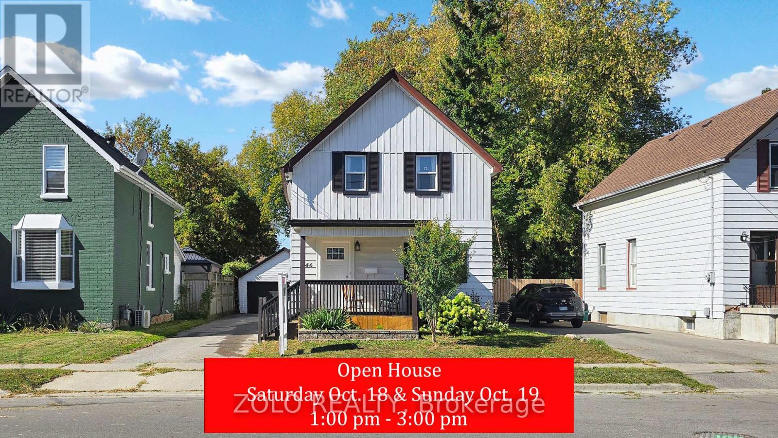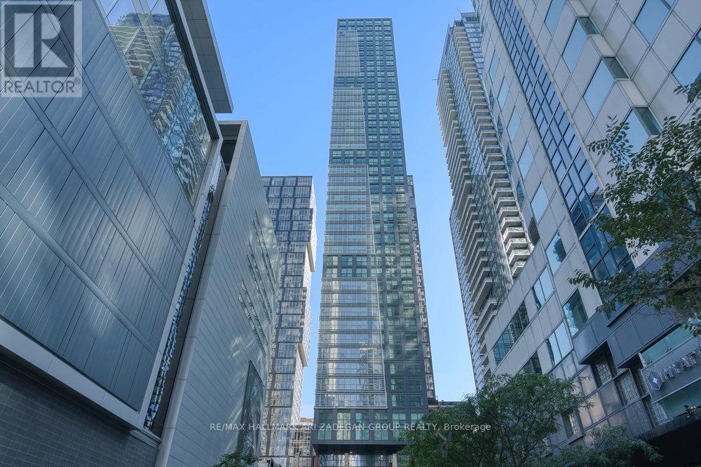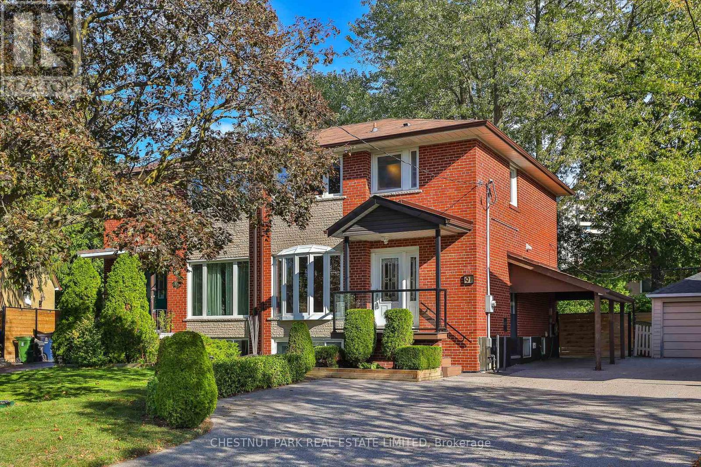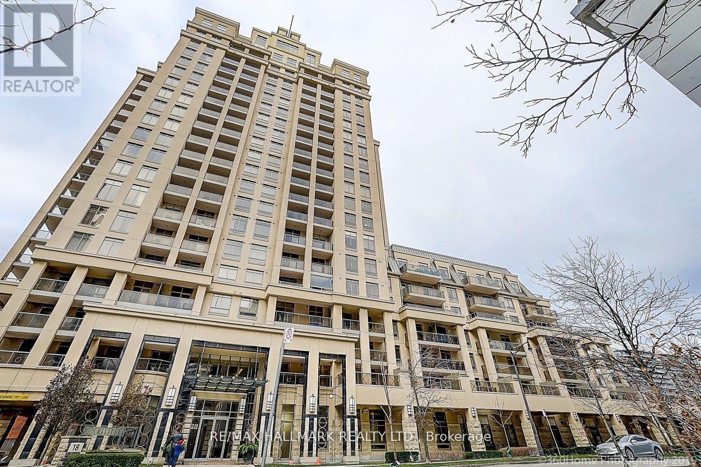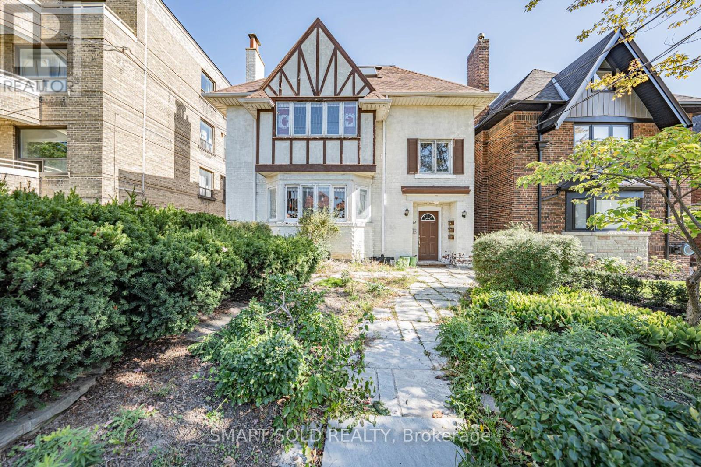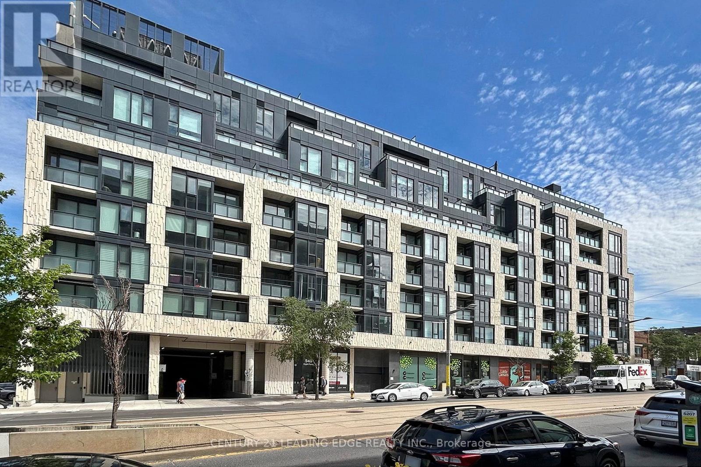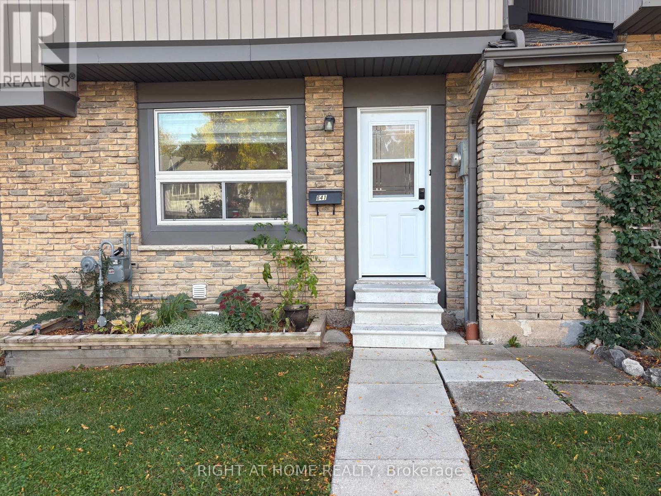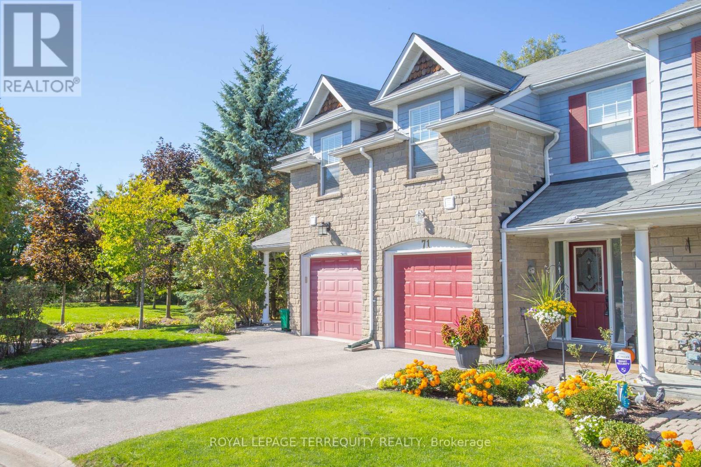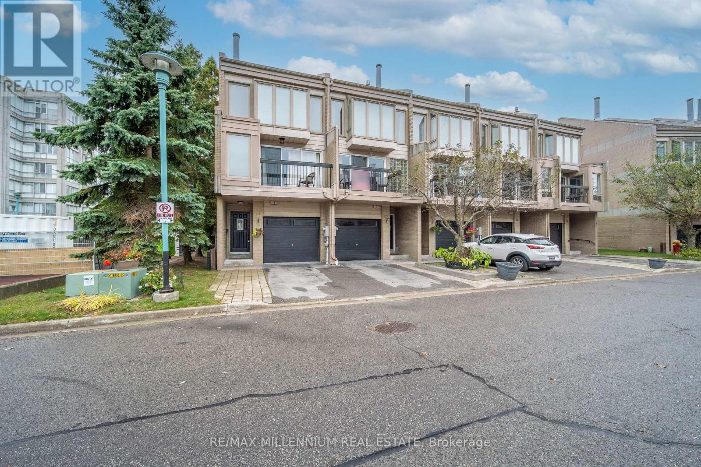425 Elmwood Court
Oshawa, Ontario
A Bright & Spacious Raised Bungalow with Income Potential in Sought-After Samac! This beautifully maintained 3+2 bedroom, 3-bathroom home is nestled on a quiet cul-de-sac in North Oshawas family-friendly Samac neighbourhood. The main level features a sun-filled living room, formal dining area, and an eat-in kitchen with walkout to a private deck and fenced yardperfect for entertaining. The spacious primary bedroom includes a 4-pc ensuite and large closet.The finished lower level offers a self-contained living space with 2 bedrooms, full bath, and a separate family roomideal for multi-generational living or rental income. Double car garage and large driveway provide ample parking.Situated on a 39.4 x 98.4 lot, this home is close to top-rated schools, parks, shops, and transit. Just minutes to Hwy 407, Durham College, and Ontario Tech University.Whether you're a growing family or an investor, this versatile property offers incredible value in one of Oshawas most convenient locations. ** Most of the Photos are Virtually Staged** (id:61852)
Century 21 Millennium Inc.
728 Bermuda Avenue
Oshawa, Ontario
Wooded ravine lot nestled in the highly sought after 'Northglen' community! This immaculate 3+1 bedroom, 4 level sidesplit features a sun filled open concept design complete with ground floor family room warmed by a cozy woodburning fireplace & offers a sliding glass walk-out to the patio, privacy pergola, inground chlorine pool & gated access to the treed ravine lot behind! Formal living room & dining room on the main floor with the updated kitchen boasting granite counters, new flooring, california shutters, backsplash, breakfast bar & stainless steel appliances. The upper level is complete with hardwood stairs with wrought iron spindles, 3 spacious bedrooms including the primary retreat with his/hers closets & backyard views. Updated 5pc bathroom with double quartz vanity. Additional living space can be found in the fully finished basement with above grade windows, 4th bedroom with closet organizers & large window, updated 4pc bath, rec room & ample storage space! This well cared for family home is steps to parks, schools, transits & more. Updates - furnace 2006, bay window & basement windows 2022, basement finished 2022. Pool liner 2021, heater 2021, sand filter 2022, reconditioned pump 2024. (id:61852)
Tanya Tierney Team Realty Inc.
246 Court Street
Oshawa, Ontario
Location! Location! Location! Welcome to 246 Court Street. Very lovely home with charm.Located At The Hear Of Oshawa. This beautiful 3-bedroom, 2-washroom family-oriented house is situated in a friendly neighborhood. Family room walkout to a large deck for entertaining friends and family or to soak up the sun. Close to all amenities. 4 min to Oshawa Downtown, 5 min.to Oshawa Center, 3 min to 401 & 7 min to Lakeridge Health, 7 min to Oshawa Go Station, walking distance to Sunnyside Park, Cowan Park & Bus Stop... and many more points of interest. New roof(2025), front porch (2025), all internal stairs, Hardwood (2022). Hot water tank, water softener & filtration owned. ********OPENHOUSE: OCT 18 & 19 1:00 - 3:00 PM ********** (id:61852)
Zolo Realty
4003 - 327 King Street W
Toronto, Ontario
High-floor southwest corner suite at Empire Maverick with sweeping CN Tower, city & lake views. Bright open-concept layout with floor-to-ceiling windows, modern kitchen with integrated appliances & quartz counters. Spacious bedrooms, stylish finishes & sunset views. Luxury amenities include fitness centre, rooftop terrace, entertainment lounges, co-working spaces & 24-hr concierge. Steps to King West dining, theatres, nightlife & transit. (id:61852)
RE/MAX Hallmark Ari Zadegan Group Realty
91 Tulane Crescent
Toronto, Ontario
Stunning, beautifully renovated 3 bedroom, 3 bathroom family home (approx. 2000 sf of finished living space) with a finished basement, private driveway with a carport, on a large lot that widens to 40 feet at the back on a prime, quiet, low traffic street. The main floor features a fabulous open concept floor plan, including gorgeous maple hardwood floors, a custom gourmet kitchen with full-sized stainless steel appliances, quartz countertops, Aya custom cabinets and a breakfast bar that seats 3 people; a spacious living room with a large bow window (new glass installed in 2025); a good sized dining area, smooth ceilings and pot lights throughout, a 2-piece powder room, tiled foyer with a double closet, and a walk-out to the private covered deck and large, fully fenced, bright south-facing yard. The 2nd floor features hardwood floors, 3 excellent-sized bedrooms, all with ample closet space and upgraded light fixtures, and a fully renovated 4-piece bathroom with a soaker tub and rainfall shower head. The fabulous finished lower level features a home entertainment area with walls and ceiling wired for surround sound, additional ceiling insulation for soundproofing, and a custom room darkening blind; a spa-like 3-piece bathroom/laundry room with a glass shower; lots of storage space including a storage room, a double door closet, and a large utility room with shelving for additional storage, 200 amps updated electrical system, new furnace (2022), updated A/C (2017). The landscaped yards feature a back deck and front porch rebuilt with composite decking, new railings, custom-built shed, fence with solar lights, concrete-poured patio, and eaves troughs with leaf guards (all completed in 2020). Excellent schools: Roywood PS (JK - 5), Donview Middle Health & Wellness Academy, George S Henry Academy (9-12). Quick access to HWY 401 and DVP/404 and many grocery stores, shops, restaurants and everything you need within a short drive. OFFERS ANYTIME. Open House Sun 1-4 pm. (id:61852)
Chestnut Park Real Estate Limited
1608 - 18 Kenaston Gardens
Toronto, Ontario
Super clean and bright one bedroom plus den in the prestigious Rockerfeller building at Bayview and Sheppard, just steps from TTC subway station, bus stops, HWY 401 and Bayview Village mall. Amazing layout and gorgeous bright finishes! Two bathrooms means your guests don't have to see your mess! Light hardwood throughout, granite countertops in kitchen, breakfast bar, big balcony, ensuite laundry and great amenities in the building! Unobstructed views of the city skyline from your unit and balcony! Possession Anytime. All appliances included. Amenities include: pool, billiard room, sauna, jacuzzi, party room and library. (id:61852)
RE/MAX Hallmark Realty Ltd.
889 Avenue Road
Toronto, Ontario
Location,Location,Location,Very Good And Rare Location for this beautiful 4412 sqft House. Magnificent Tudor Style Triplex Home In A Very Desireable Toronto District; W/ 2 Fireplaces, Leaded Glass Windows And Wainscoting. Hardwood & Granite Floor On Main Floor; Designer Kitchen On 2nd; Plus Stunning Basement Apartment.The Bathrooms Are Newly Renovated.Explore an Exceptional Detached Legal Three-plex With Finished Basement Apartment Strategically Positioned At One Of Toronto's Most Prestigious Intersections: Avenue Rd and Eglinton. This Rare Find Sits On An Expansive Lot Measuring 40.33x 121.46 Feet, Good Potential For Redevelopment or Continued Rental Income.The First Floor Is A 3 Bedrooms With 2 Bathrooms And 2 Living Rooms Apartment With Separate Entrance Door. The Second Floor Is A 2 Bedrooms With 2 Bathrooms And 2 Living Rooms with Separate Entrance Door, Same Large With First Floor Which Are More Then 1000 Sqft. The 3rd Floor is A Bne Bedroom Apartment With One Bathroom, One Kitchen And One Living room. The Basement Includes 3 bedrooms with 3 Seperate Bathrooms . The Property Is In A Good Condition With Inspection Report. Located Mere Steps From The New Eglinton Crosstown LRT And The Yonge-Eglinton TTC subway, This Prime Investment Property Offers Unparalleled Convenience. Enjoy Easy Access To A Vibrant Array Of Restaurants, Banks, Groceries, And Community Centers, Making It An Ideal Choice for Tenants And Future Residents A Like.Discover The Vibrant Local Scene With Shops And Dining Options Just Footsteps Away, Coupled With Proximity To Top-rated Public And Private Schools. Don't Miss This Opportunity To Capitalize On Both The Location And Potential Of This Property! **EXTRAS** 4 Washers And 4 Dryers. 3 Kitchen Appliances With More Appliances In The Basement. Please Come And See This Beautiful House Which Is Good for Big Family And Rental Potential. (id:61852)
Smart Sold Realty
804 - 840 St Clair Avenue W
Toronto, Ontario
Experience breathtaking million-dollar city & lake views from this stunning sun-soaked south-facing suite with expansive floor-to-ceiling windows. Featuring 2 spacious split-layout bedrooms designed for privacy, plus an incredibly flexible oversized open-concept den perfectly suited as a 3rd bedroom w/ closet, executive office, guest suite, or formal dining room. Enjoy soaring 9-foot ceilings, 2 private balconies, and a sleek Euro-style kitchen with large centre island, quartz countertops, two-tone cabinetry, and built-in paneled appliances. The elegant primary bedroom boasts a walk-in closet with custom organizers, modern 3-piece ensuite, and private balcony access. A perfect blend of urban convenience and the community lifestyle that defines this sought-after area just steps to transit, subway, top schools, shopping, and vibrant dining. (id:61852)
Century 21 Leading Edge Realty Inc.
1806 - 15 Maitland Place
Toronto, Ontario
Welcome to the L'Esprit executive style condominiums on Maitland. This spacious 830-square-foot condo is in a well-managed building. The unit features a large one bedroom with a separate den, ideal for a home office or second sleeping area. The wall to wall floor-to-ceiling windows fills the living space with natural light and offers a great view, creating an open and airy feel. The kitchen is appointed with granite countertops and stainless-steel appliances. The bathroom was recently updated with modern finishes. The unit also includes a deeded parking, and a spacious locker. The building offers a full suite of resort style amenities, including concierge service, roof top tennis court and running track, a beautifully landscaped courtyard. Residents also enjoy a fully equipped gym, an indoor atrium style swimming pool with a hot tub, saunas, squash, racquetball and basketball court. Host your gatherings, in one of the many function/party rooms including a private bistro ideal for birthday parties, a main party room ideal for large gatherings, multiple boardrooms, work areas, and a cozy video/screening room. This is resort style living at its finest. (id:61852)
Real Estate Homeward
641 Woodward Avenue
Milton, Ontario
Welcome to this tastefully designed Townhome, Backing onto Fay Court Park is Most ideal for First Time Home Buyers, located in one of Milton's most sought-after neighborhoods. This move-in-ready home offers a functional layout with a bright living and dining area, modern finishes, and a private backyard that backs directly onto a park for added privacy. Overlooking and direct access to Park ideal for both indoor / outdoor Living ,entertaining Friends and Family. List of updated features: Backyard Interlock patio (2023), Entry Door (2022), Backyard Fence (2023), HVAC System with Furnace and Central Air Conditioning (2021), Kitchen with Quartz Counter (2021), Floors, Bathrooms and Basement. Items covered under Maintenance Fee Roof, Windows, Doors (Entry / Backyard Sliding), Street Lighting within the community, Water, Landscaping, Salting / Snow Removal and Pest Control. Enjoy the convenience of multiple parks within walking distance, two schools directly across the street, and Less than 5 minutes drive to the GO Station and Highway 401. Perfect for families and commuters alike. Don't miss this opportunity to own a fully upgraded home in a prime location! (id:61852)
Right At Home Realty
71 - 2800 Courtice Road
Clarington, Ontario
Welcome to Unit 71 at 2800 Courtice Road, a beautifully maintained 2-storey condo townhouse in the highly desirable Nantucket Community. Perfectly situated at the end of the complex, this home enjoys extra privacy, a quiet setting, and less traffic, making it an ideal retreat. Inside, you're greeted by a spacious entry with inside access to the garage and a convenient two-piece bath. The main floor is filled with charm and character, showcasing elegant wainscotting, stylish crown moulding, and a modern kitchen with stainless steel appliances, a breakfast bar, and an open design perfect for both everyday living and entertaining. Upstairs, you'll find three generous bedrooms, including a primary retreat with a walk-in closet and a four-piece ensuite complete with a relaxing soaker tub. The finished basement adds valuable living space, ideal for a media room, home office, or playroom. Step outside to a new private deck and enjoy peaceful views of the ravine, with trails and conservation right at your doorstep. This phenomenal location is just steps from the Courtice Community Complex with its library, pool, and fitness facilities, and is close to schools, parks, shopping, and convenient access to the 401, 407, 418, GO Transit, and public transportation. Bursting with style, upgrades, and comfort, this unit gem is move-in ready. Don't miss this incredible opportunity! (id:61852)
Royal LePage Terrequity Realty
62 Cumberland Lane
Ajax, Ontario
Take advantage of this rare opportunity to own a beautiful 3 level townhouse in the heart of Ajax, just steps from the lake! The maintenance fee includes water, high-speed internet, and cable TV. Featuring 3 spacious bedrooms and a custom gourmet kitchen perfect for entertaining. Enjoy the convenience of a main floor bedroom with a walkout to a private backyard ideal for relaxing or hosting guests. This is the only unit in the complex offering a full 3 piece bathroom on the main level. A new furnace (2022) provides added peace of mind. Includes 2 private parking spaces plus plenty of visitor parking. Residents enjoy resort style amenities including a fully equipped gym, indoor pool, sauna, hot tub, and a large party room. Be part of a vibrant, welcoming community offering yoga, water aerobics, walking groups, dances, card nights, and summer BBQs. This home truly combines location, lifestyle, and value. An incredible opportunity to own near the lake schedule your showing today! Explore the video walk through showcasing the beautiful property and its amazing amenities in the link below. Enjoy the tour! https://f.io/1meExxEa (id:61852)
RE/MAX Millennium Real Estate
