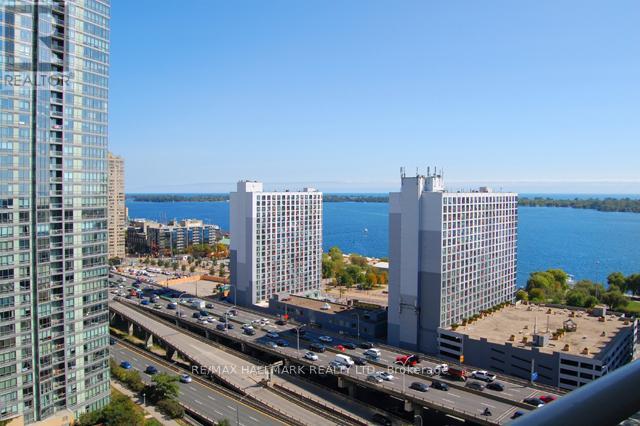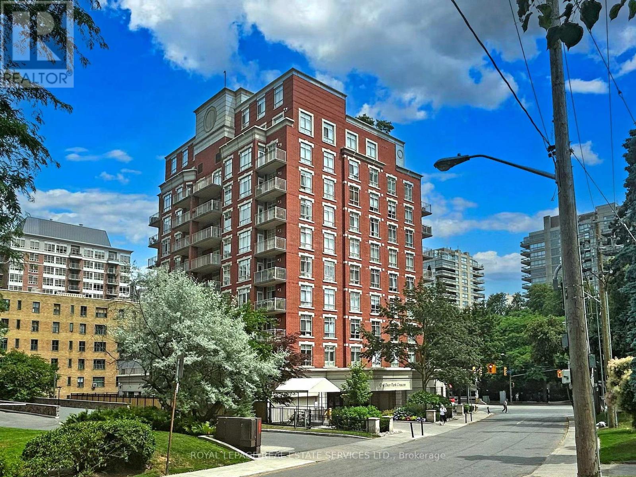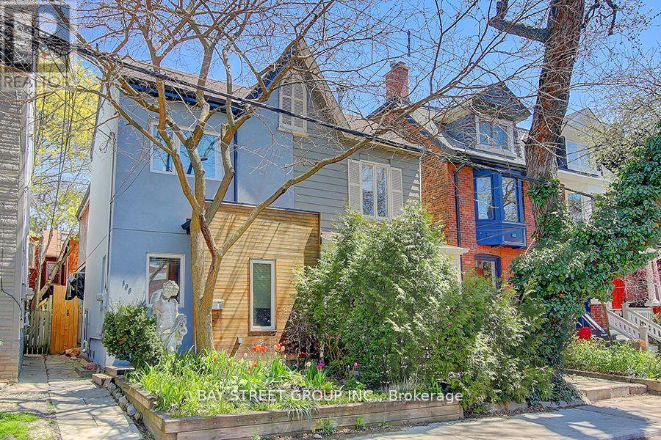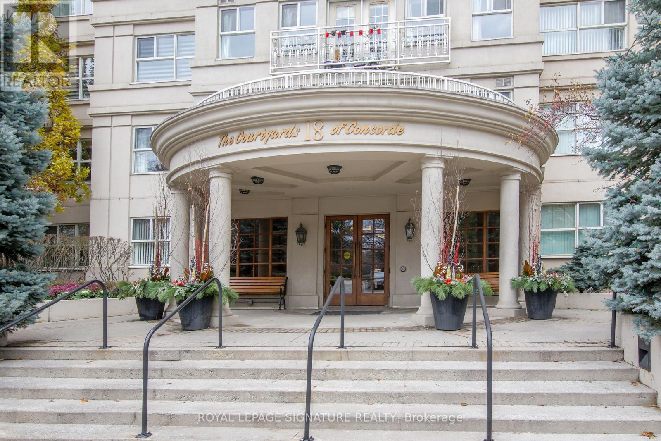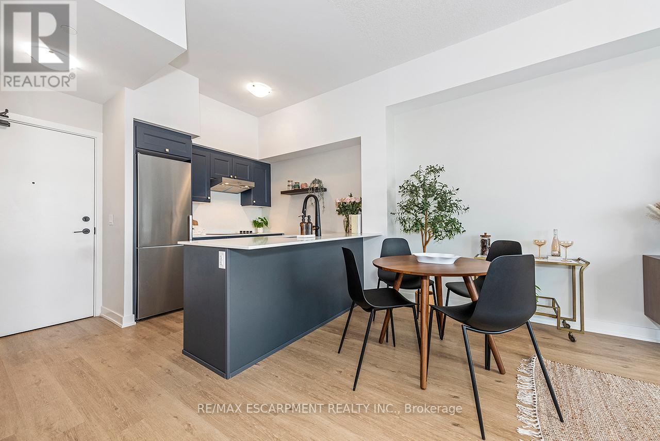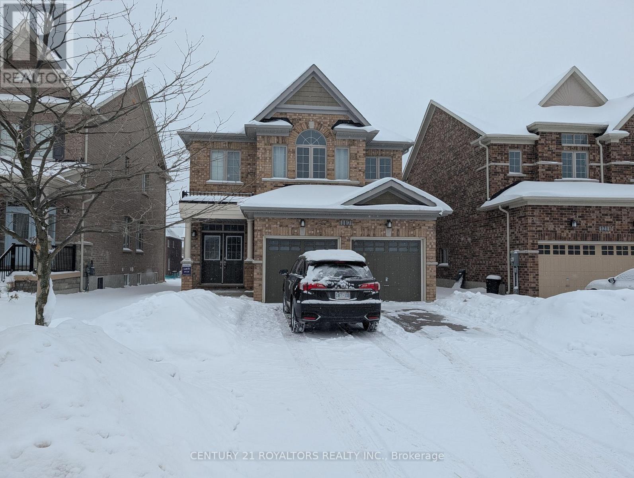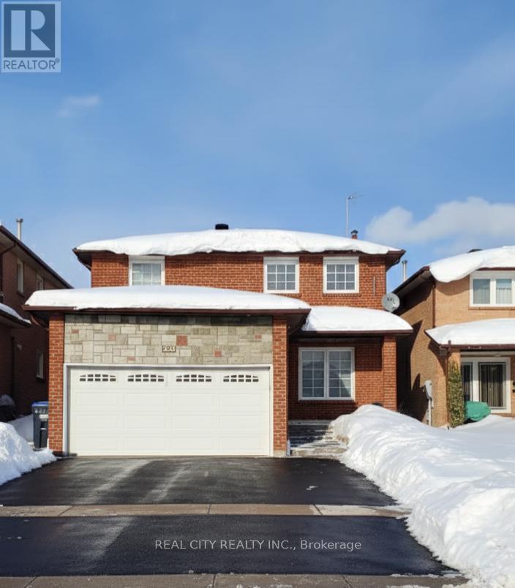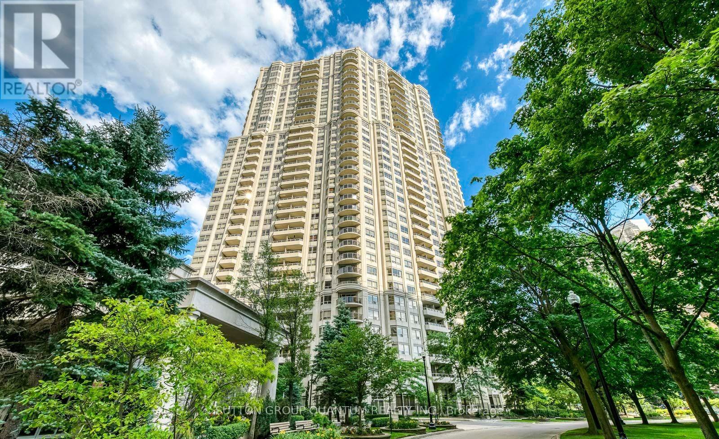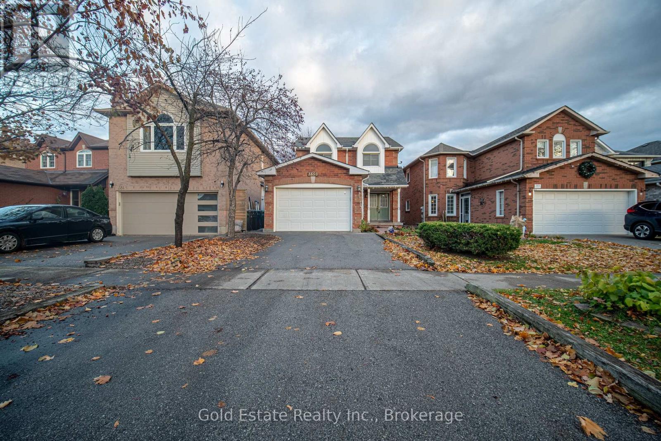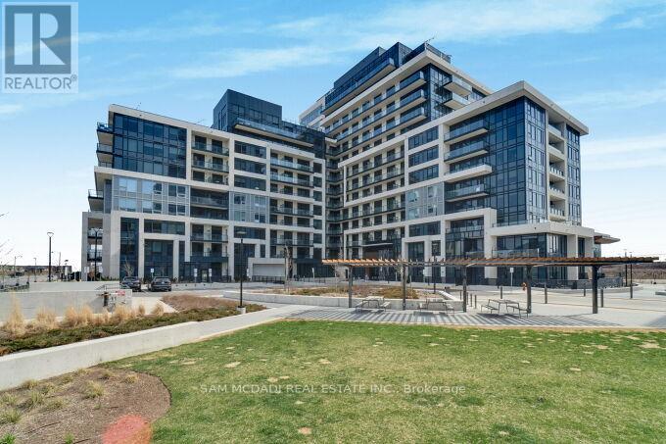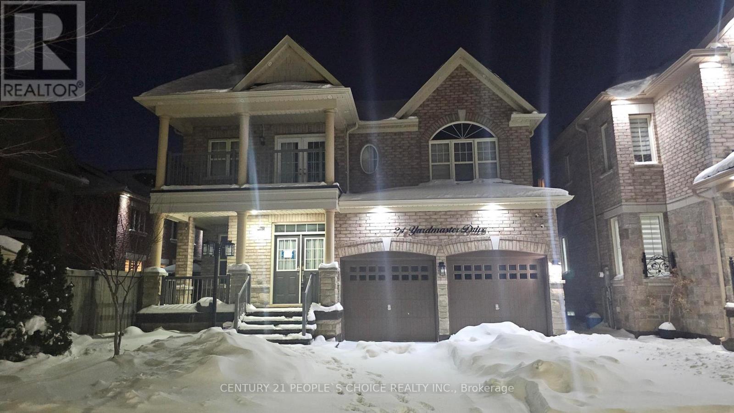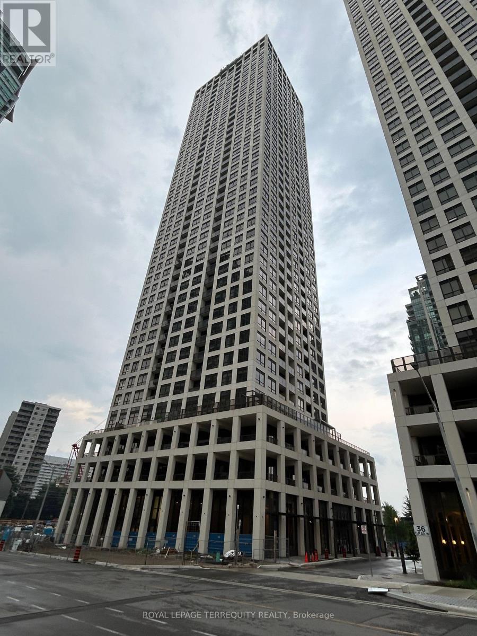2208 - 35 Mariner Terrace
Toronto, Ontario
Spectacular City & Lake Views, Bright & Spacious 1 Bdrm & Den Suite Includes Parking & Utilities. Large Den Can Be Used As 2nd Bdrm/Office. Laminate Flooring, Granite Counters, Ensuite Laundry. Amenities Include Concierge, Exercise Rm, Indoor Pool, Rooftop Deck/Garden, BBQ's, Tennis Court , Visitor Parking, To Name A Few. Vibrant Community, Easy Access To TTC, Gardiner, Rogers Ctr. C.N Tower, Shops & Restaurants. Unit To Be Professionally Cleaned Prior To Occupancy. (id:61852)
RE/MAX Hallmark Realty Ltd.
303 - 1 Deer Park Crescent
Toronto, Ontario
Exceptionally located Boutique Condo Building in the Upscale Yonge & St. Clair Area! The Deer Park Residences Offer Elegant & Exclusive Central Living, Yet Tucked Away Into the Coveted Deer Park Enclave. This Bright, Spacious Suite Offers an Open Concept Living and Dining Area, a Modern Sleek Kitchen with Granite Counters, Stainless Steel Appliances and the Convenience of Ensuite Laundry. A Juliette Balcony allows for Fresh Air and an Abundance of Natural Light. The Primary Bedroom Features a Large Walk-in Closet and Over-Sized Window. Enjoy The Building's Roof Garden, Gym, Meeting and Party Room, Professional Concierge & Ample Visitor Parking. Ideally located Steps to TTC (Subway & Streetcar), Convenient Access to Fine Retail, Grocery Shopping, Restaurants, Cafes, Salons & Two Breathtaking Reservoir Parks about 5 Minutes Away! Top School District incl Brown Jr PS, Deer Park & Private Schools. (id:61852)
Royal LePage Real Estate Services Ltd.
105 Massey Street
Toronto, Ontario
Marvelous Renovated Home In Trendy Queen West. Open Concept, Functional Layout. Main Floor Enjoyable For Entertaining With Gourmet Kitchen. Ensuite Washroom In Master Bedroom.Backyard Decked Over For Quiet Relaxation. Rec Room Could Be 3rd Bedroom.Trinity Bellwoods Park, Toronto's Best Restaurants, & Amazing Schools. Steps To Park, Transits, Restaurants And Shops. Easy Access To Gardiner Or Lakeshore Blvd. Tenant Could Apply Parking Permit With City Of Toronto. (id:61852)
Bay Street Group Inc.
402 - 18 Concorde Place
Toronto, Ontario
1529 sq.ft. in this luxury Toronto low-rise. Could use a little updating, but this is a spacious corner unit overlooking the ravine. From your balcony, look below at its award winning courtyard replete with a koi pond and towering cedars, or look across to the tennis court in its valley-like setting and occasionally see a hawk perched on a fence pole Enjoy the summer lushness of the forest, and the snow covered brush in winter. View buildings and trains off in the distance. Choose to go for a walk or bike ride along the Don trail or, just go back to your perfect fireplace. The building is pet friendly, quiet, safe, very well managed, an architectural feat - conveniently close to public transportation. There is easy access to the DVP/401, shopping, dining, strolling and entertainment at the Shops of Don Mills. The Aga Khan museum, Japanese Cultural Centre, libraries, hospitals, schools, places of worship are all nearby. Building amenities include a swimming pool, hot tub, billiards room, party room, library, gym, roof-top patio, workshop, car wash - all accessible into the late evening. The unit has a warm ambience, maybe because of the hardwood floors. Classic French doors with bevelled glass separate the living and dining rooms. The kitchen has more than ample wood cabinetry, a pantry and adjoining breakfast area or den. Appliances are useable but original . The primary bedroom has 2 double closets and an ensuite with a walk-in shower. Storage abounds throughout. Freshen up or create your own kind of spectacular. You will have control of your heating and air conditioning. Individual hydro metering allows you pay for only what you use. Smoke alarms, heat alarms, security alarms are all linked to the security desk. 24 hour Security and concierge. Very easy to view. (id:61852)
Royal LePage Signature Realty
606 - 600 North Service Road
Hamilton, Ontario
Welcome to your penthouse retreat at COMO Condos in Stoney Creek! This impressive penthouse suite features 9-ft ceilings, a bright open-concept layout, and oversized windows that fill the space with natural light. The modern kitchen is beautifully appointed with quartz counters and backsplash, soft-close cabinetry with gold hardware, an upgraded MOEN faucet and sink, and plenty of counter space for cooking or entertaining. The chic bathroom showcases upgraded tile work, recessed shower lighting, and ceiling tiles above the tub for a spa-like touch. The spacious bedroom with a walk-in closet and motorized roller blinds, provides both comfort and function, while the private balcony offers escarpment views and spectacular sunsets. With vinyl flooring throughout, elegant finishes, and a prime location just minutes to the GO Station, QEW, hiking trails, shops, dining, and Niagara's renowned wineries, this penthouse combines convenience, sophistication, and lifestyle in one exceptional package. (id:61852)
RE/MAX Escarpment Realty Inc.
117 Chandler Terrace
Woodstock, Ontario
Welcome To This Stunning Detached Home Featuring 4 Bedrooms And 2.5 Bathrooms. The Main Level Boasts Gleaming Hardwood Floors, An Open-Concept Living And Dining Area Filled With Natural Light, And A Cozy Family Room With Fireplace Perfect For Relaxing Or Entertaining. The Spacious Primary Bedroom Includes A Luxurious 5-Piece Ensuite, While The Additional Bedrooms Provide Plenty Of Space For Family Or Guests. The Modern Kitchen Offers Ample Cabinetry And Counter Space, Ideal For Cooking And Hosting. Located In A Prime Neighborhood With Many Amenities Nearby, Including Schools, Parks, Shopping, And Transit. Tenant Will Be Responsible For 100% Of Utilities. (id:61852)
Century 21 Royaltors Realty Inc.
229 Kingsbridge Garden Circle
Mississauga, Ontario
Elegant 3 bedroom detached home in one of Mississauga's most desirable neighborhoods. Impressive curb appeal with large driveway, interlock walkway, and double garage with stone accents. Bright main level with hardwood floors, pot lights, separate living and dining areas, and spacious eat-in kitchen with walk-out to fenced backyard. Inviting family room with fireplace. Upstairs features four well-sized bedrooms, including a primary suite with walk-in closet and 4-pc ensuite. Finished basement offers additional living space with fireplace, full washroom, and laundry. Fully furnished and move-in ready. Rent includes internet, TV services, three TVs, all existing furniture, foosball and pool tables, workout equipment, lawn mower, and electric snow removal, and no water heater rental. Prime location near schools, parks, transit, Square One, Sheridan College, dining, and major highways. Remarks:(Total of 4 bedrooms but only 3 bedrooms are being leased, 1 room is being used by landlord for storage). Tenant is responsible to pay 100% utilities. No pets. No smoking. (id:61852)
Real City Realty Inc.
1123 - 25 Kingsbridge Garden Circle
Mississauga, Ontario
Modern Living at it's finest in the Heart of Mississauga. Step into this bright and inviting 2-bedroom, 2-bathroom condo featuring a true open-concept layout designed for effortless living and entertaining. Whether you're a first-time buyer or looking for a home that offers comfort with convenience, this suite delivers exceptional value in one of Mississauga's most sought-after communities.Enjoy the ease of one underground parking space, and the peace of mind that comes with living in a well-managed, highly respected building known for its outstanding upkeep and resident experience.What truly sets this property apart is the unmatched collection of amenities-a lifestyle rarely found at this price point. Residents enjoy access to a state-of-the-art fitness centre, indoor pool, 24-hour concierge, BBQ area, billiards room, virtual golf, bowling alley, tennis courts, guest suites, and a lavish, oversized party room perfect for hosting memorable gatherings. This is resort-style living, every day.Located in the vibrant core of downtown Mississauga, you're just steps to the LRT, popular shops and restaurants, and minutes from Square One, Sheridan College, Living Arts Centre, and Highway 403. Everything you need-transit, culture, dining, and entertainment-is right at your doorstep.This is the ideal opportunity for a buyer seeking modern comfort, unbeatable amenities, and a prime urban location-all within a community that's truly cared for. (id:61852)
Sutton Group Quantum Realty Inc.
3850 Cedar Hedge Rise
Mississauga, Ontario
Welcome to this beautifully upgraded and meticulously maintained home in the highly sought-after Lisgar community of Mississauga! Featuring a grand double-door entry, this bright and spacious property offers an inviting layout perfect for families.The upgraded kitchen boasts stainless steel appliances and ample cabinet space, flowing seamlessly into the dining and living areas for easy entertaining. Step outside to a large, beautifully finished deck ideal for summer gatherings and backyard relaxation.The generous primary bedroom includes a walk-in closet, providing plenty of storage and comfort. Located in a family-friendly neighbourhood surrounded by green space, parks, and splash pads, this home offers the lifestyle you've been looking for.Just steps to excellent schools, parks, and transit, and minutes from highways for easy commuting. Don't miss this opportunity to lease a stunning home in one of Mississaugas most desirable areas! (id:61852)
Gold Estate Realty Inc.
318 - 3200 William Coltson Avenue
Oakville, Ontario
Discover this beautifully designed 1-bedroom condo at the sought-after Upper West Side Condos by Branthaven Homes. Perfectly positioned in vibrant Joshua Meadows, this unit is appeals to first-time buyers, savvy investors or those looking to downsize in style. Step inside to an open-concept layout with soaring 9-foot ceilings and wide-plank flooring that flows throughout. Floor-to-ceiling windows flood the space with natural light and frame spectacular skyline views, best enjoyed from your oversized private balcony. The kitchen features sleek cabinetry, stainless steel appliances, ideal for both everyday living and entertaining. Locate the spacious bedroom which includes a large picture window, creating a serene retreat to start and end your day. Enjoy a full suite of upscale amenities: concierge-attended lobby, fully equipped fitness centre, elegant party lounge, guest parking, and a secure smart home system with keyless entry and 24/7 video surveillance. The standout rooftop terrace is your urban escape, complete with chic lounge seating, BBQ and dining areas. Live steps from the trails of Sixteen Mile Creek and the Sixteen Mile Sports Complex. Everyday essentials and major retailers, including Walmart, Longos, and Costco are minutes away. Easy access to Sheridan College, Oakville Trafalgar Hospital, and Highways 403, 401, and 407 makes this location unbeatable for both work and play. Includes 1 underground parking space and 1 locker. (id:61852)
Sam Mcdadi Real Estate Inc.
24 Yardmaster Drive
Brampton, Ontario
Executive 4-bedroom home available for lease in a highly sought-after Brampton community. This spacious, well-maintained property offers carpet-free living throughout and features pot lights both inside and outside the home. The main level showcases a bright double-door entry, 9-ft ceilings, an elegant oak staircase, a large living/dining area, a separate family room with a fireplace, and a generous kitchen with stainless steel appliances, quartz countertops, and ample cabinetry and a separate room for Laundry. The breakfast area overlooks a beautiful wooden deck and backyard.The upper level includes a primary bedroom with a walk-in closet and a 5-piece ensuite, along with three additional bright, well-sized bedrooms and two additional bathrooms. Situated in a quiet, family-friendly neighbourhood close to schools, parks, shopping(Longos and others), and just minutes from Mount Pleasant GO Station. Parking includes one driveway space and one garage space. (id:61852)
Century 21 People's Choice Realty Inc.
307 - 30 Elm Drive W
Mississauga, Ontario
Enjoy Living in This Luxurious and Elegant 613 Sq Ft 1 Bedroom + Den / 2-Full Bath Condo Suite in the Beautiful Edge Tower 2. Entertain, Enjoy the Summer Sun & amazing Views from huge Terrace (181 Sq Ft). Principal Bedroom with Ensuite 3 Pc Bathroom & Large Closet. Den, with sliding glass doors, can Be Used As 2nd Bedroom. Beautiful Kitchen W/Quartz Countertops, Elegant white kitchen cabinets offer ample storage & Top of the line kitchen appliances (Integrated Refrigerator & Dishwasher, SS Oven W/Glass Top, High performance European-style designer hood fan). Laminate Floors Throughout. Convenience of Living In The Heart Of Mississauga, Close To Square 1 Mall, Restaurants. Schools, GO Station & Future LRT. 1 Storage Locker & 1 underground Parking Space is included. (Pics show prior to current tenant). Party Rooms, Guest Suites, Games Room, Grand Lobby, 24 Hour Concierge Service, Rooftop Terrace with Fireplace, WiFi Lounge, Theatre/Media Room, Sports Lounge, Fitness Centre & Yoga Studio, Visitor Parking. Move in & Enjoy the Executive Lifestyle..... (id:61852)
Royal LePage Terrequity Realty
