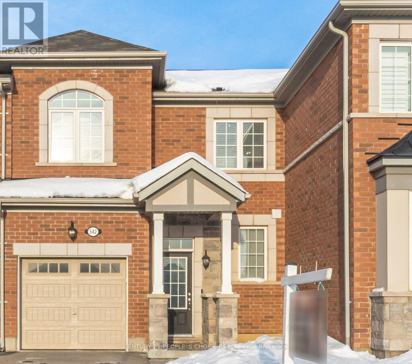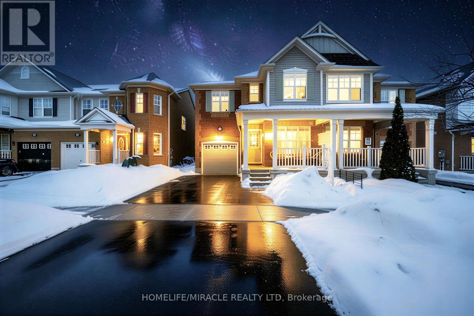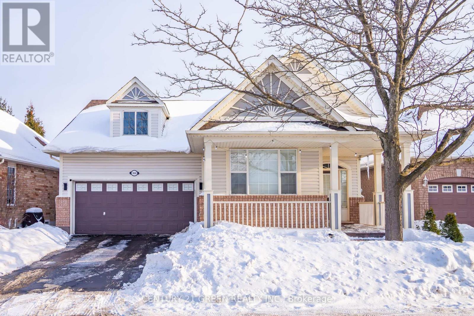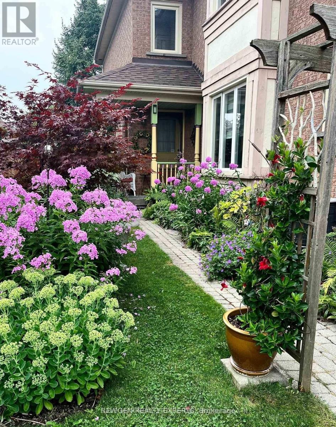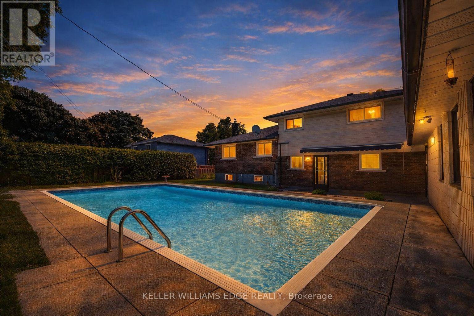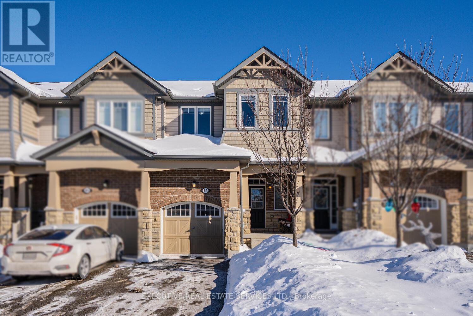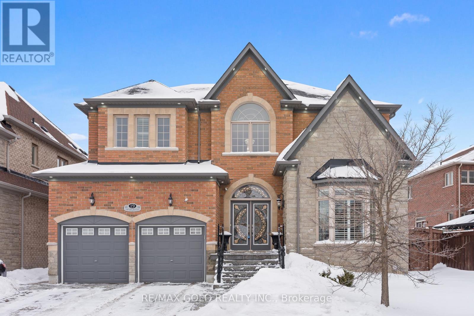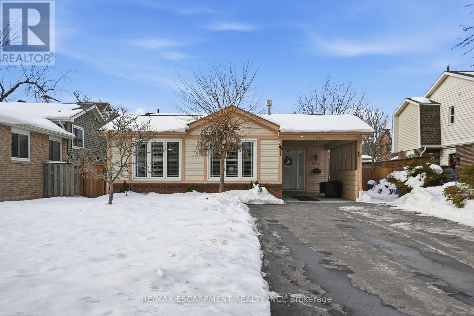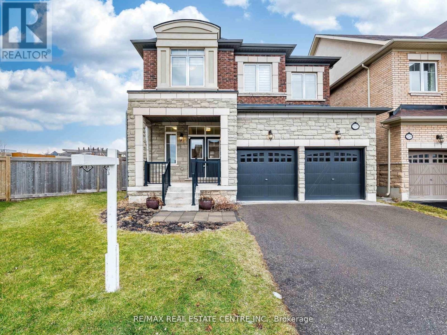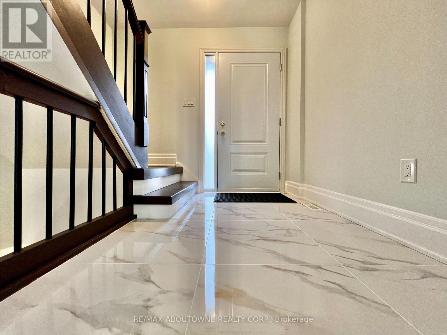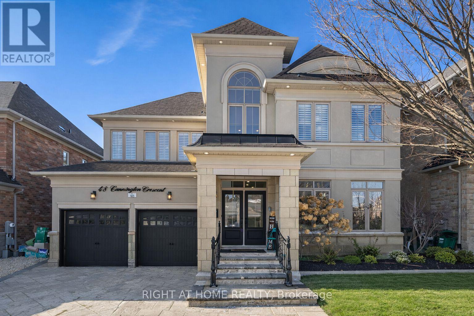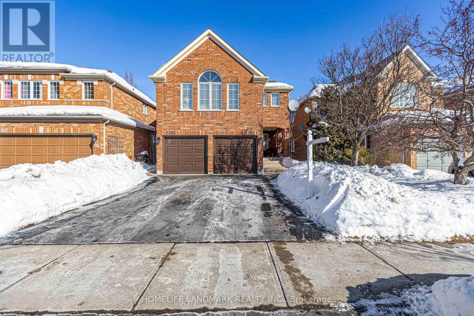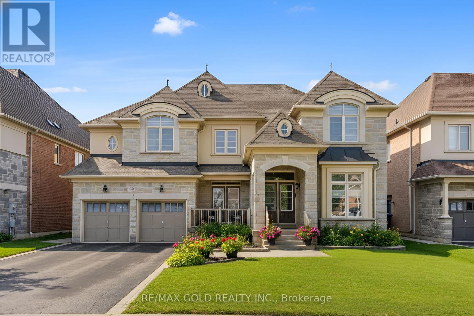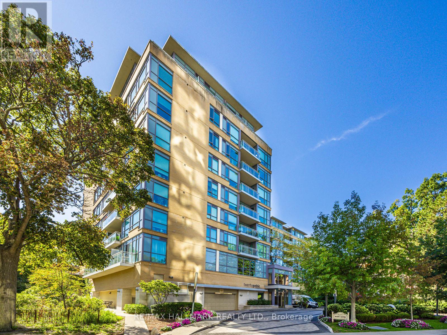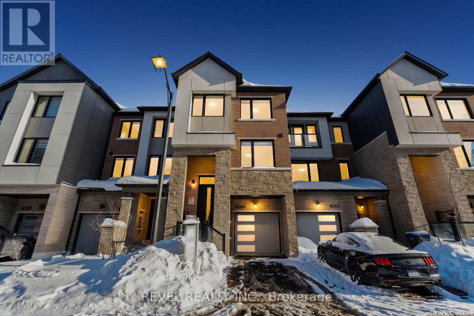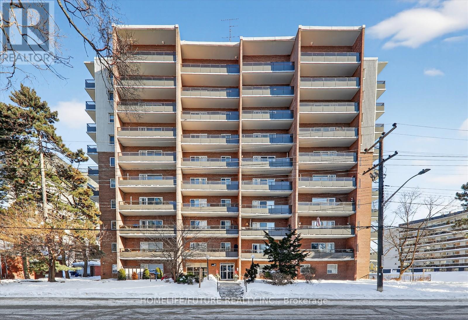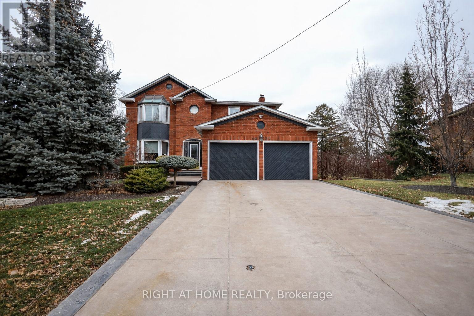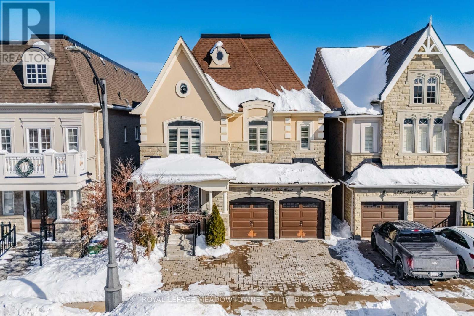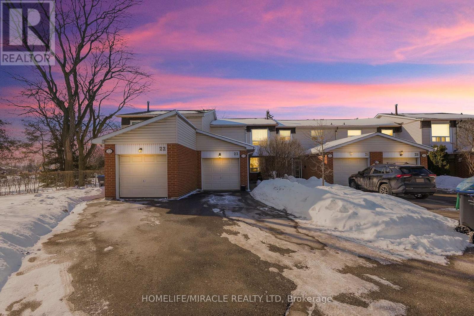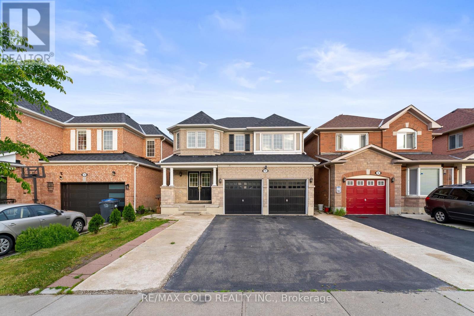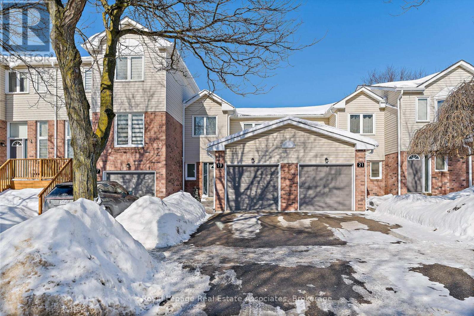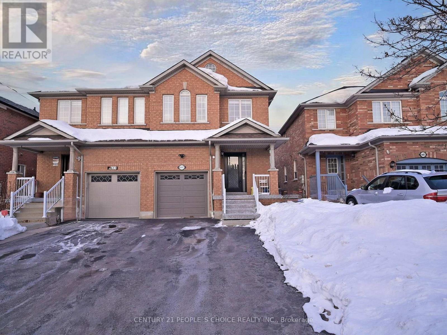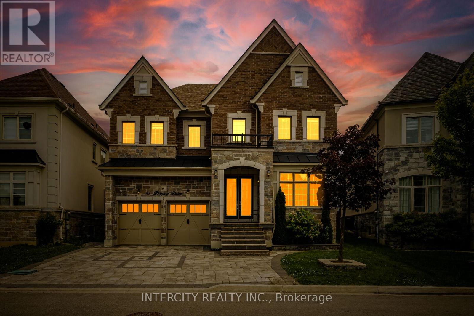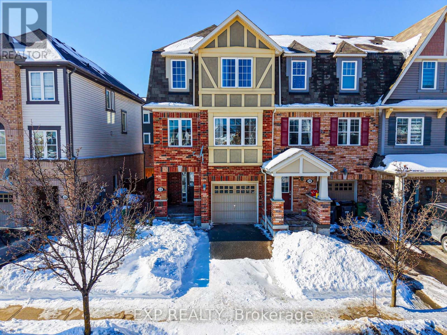542 Fir Court
Milton, Ontario
Location Location Location......Welcome to Beautiful 2019 Built FREE HOLD TWO Story Town House with NO Sidewalk, 3 Car Parks. This stunning property features 9-Feet Smooth Ceiling Main Floor with Pot Lights, 3 Spacious Bedrooms, 2.5 Bathrooms, & Basement with plenty of space. Located in the highly sought of Cobban, Milton Neighborhood. This home offers a perfect blend of luxury and convenience. Master Bedroom W/Ensuite Washroom, Big Windows, and W/I Closet, Spacious Bright Bedrooms With Deep Closets, Big Windows. Modern Light Fixtures, Generously Sized Open Concept Living/Dining Area Walkout to Beautiful Fenced Backyard. Mins to Milton Downtown, Parks, Trails, and More. Big Windows for Natural Sunlight. Freshly Painted (2026) POT Lights Main floor, Modern Light Fixtures and Blinds throughout the property. Stainless Steel Appliances Double Door Fridge (2025) Microwave ( 2025) ( Both Under Warranty ). Google Nest Thermostat Installed ( 2025 Nov ). Walkout to Patio with large Backyard. Very Quiet/Friendly Neighborhood, with Best Schools Around, Mins Away to Hwy 401, Oakville, Golf Course, Shopping Plaza, Public Transit and Many More....... (id:61852)
Century 21 People's Choice Realty Inc.
810 Hepburn Road
Milton, Ontario
Welcome to this exceptional, upgraded semi-detached home in the heart of Milton, offering nearly 1900 sq. ft. of well-designed living space plus a fully finished basement. This 4+2 bedroom, 4-bathroom residence is ideal for large or multi-generational families, featuring spacious principal rooms and a functional layout. The home has been freshly painted and showcases modern upgrades throughout, including pot lights, granite countertops, and tasteful finishes. The chef-inspired kitchen flows seamlessly into the main living area, perfect for both everyday living and entertaining. Step outside to a beautifully landscaped backyard with wooden deck, creating a low-maintenance outdoor retreat. The fully finished basement adds tremendous value with additional bedrooms and living space-ideal for extended family, guests, or a home office setup. Enjoy ample parking, making this home as practical as it is impressive. Located in a family-friendly neighborhood, close to top-rated schools, parks, shopping, transit, and all major amenities. This move-in-ready home offers space, style, and versatility-a rare opportunity not to be missed. (id:61852)
Homelife/miracle Realty Ltd
1666 Allan Crescent
Milton, Ontario
Welcome to 1666 Allan Crescent, a beautifully well-maintained walk-up bungalow house featuring California shutters and a two-car garage, offering the ease and comfort of single-level living. This move-in-ready home is located on a quiet, secluded street. Step into a bright and inviting foyer that opens to an elegant, showcasing hardwood floors, a large bay window, crown moulding, and a sun-filled breakfast nook overlooking a private, landscaped backyard. The upgraded kitchen boasts new stainless steel appliances, quartz countertops, an undermount sink, and a convenient pantry. The main floor also offers a spacious laundry room with direct access to the garage, along with a generous primary bedroom featuring a walk-in closet and an attached full bathroom. The finished basement can easily be converted into a separate apartment and includes a generously sized family room with a gas fireplace, two large bedrooms with double closets and large windows, a newly upgraded three-piece bathroom, and a flexible dedicated theatre room or home office with custom built-in storage. Additional highlights include a roof completed in 2022, a full electrical panel upgrade (100 to 200 amps), an installed electric vehicle charger (Tesla), all-new lighting fixtures throughout the home, new flooring in two bedrooms, a central vacuum, and updated hardware (new garburator, curtains, door handles, new switches with screwless switch plates, and more). Conveniently located near schools, parks, shopping, transit, and major highways, with easy access to Mississauga and Oakville, this home is truly move-in ready and waiting for you to enjoy. (id:61852)
Century 21 Green Realty Inc.
13 Pressed Brick Drive
Brampton, Ontario
Absolute Showstopper!! This Beautifully Maintained Freehold Attached "Back Quad" House Is Located In One Of Brampton's Most Sought-After Neighborhoods And Boasts 3 Bedrooms, 2 Washrooms Plus A Professionally Finished 1 Bedroom Basement With A Family Room. The Main Floor Offers An Open Concept Living & Dining Room With Crown Molding To Create An Elegant And Welcoming Space, A Generously Sized Kitchen Combined With informal dining room, And A Walk Out To A Private Backyard Ideal For Relaxing And Unwinding. Second Floor Features A Primary Bedroom With Large Closet, And A 4 Piece Semi-Ensuite Along With 2 Other Good Size Bedrooms. The Finished Basement Offers Generous Living Space, Including A Spacious Family Room Great For Relaxation Or Entertaining Guests And A Fourth Bedroom With A Closet And Window, Designed To Comfortably Accommodate Growing Family Or Guests. A Large Laundry And Utility Room Enhances Functionality, Offering Plenty Of Storage Space As Well As Potential For Customization. Updated Mechanical Systems Adds Further Value And Peace Of Mind. Set On A Premium Lot And Surrounded With Mature Perennial Gardens Providing Year-Round Color And Beauty With Minimal Maintenance. This Home Is Perfectly Located Steps To Public, Catholic, And Montessori Schools, Transit, Parks, And Many Other Amenities. With A Major Shopping Centre Being Just A 2-Minute Walk. The Downtown Brampton's Rose Theatre At Only 5-Minute Drive. With Perfect Blend Of Location, Convenience, Comfort, And Privacy This Home Makes It A Perfect Choice Of Home For First Time Home Buyers, Growing Families Or Downsizers, The Garden Pictures Are From Summer. (id:61852)
Newgen Realty Experts
765 Wesley Street
Burlington, Ontario
Welcome to 765 Wesley Street, a charming and spacious home with a private backyard oasis, perfectly tucked into Burlington's sought-after Downtown Central neighbourhood. Offering approximately 1,747 sq. ft. of living space plus a basement, this well laid out 4-level side-split is ideal for families seeking space, comfort, and a prime location.The home features 3+1 bedrooms and 2 full bathrooms, with hardwood floors, generously sized bedrooms with double closets, a bright and welcoming living room, separate dining area, and a versatile main-floor family room with additional office/den space - perfect for working from home or creating a dedicated playroom or hobby area.Over the past year, the home has seen a number of thoughtful updates including a new composite deck, stone pavers in the backyard, some new flooring, built-in cabinetry, and fresh paint.Step outside and enjoy your own private retreat, complete with a 20' x 40' inground pool - perfect for summer entertaining, family fun, and relaxing weekends at home.A rare bonus for the area, the property also offers a large detached tandem garage with parking plus a partially finished space featuring a fireplace - ideal for a workshop, hangout space, or future studio potential. With a massive driveway, there's no shortage of parking.Located on a quiet, family-friendly street just minutes to schools, downtown Burlington, shops, restaurants, and the GO Station, this is a wonderful opportunity to create your ideal home in a convenient and peaceful location. (id:61852)
Keller Williams Edge Realty
83 Maple Cider Street
Caledon, Ontario
Absolutely Freehold Property - No POTL. This beautifully maintained carpet free with separate living, family with total three parking's, pot lights throughout out , three bedrooms &three washrooms with Huge Master with two walk-in closets and Laundry at upper level, this home is located in the highly desirable Southfields Village community of Caledon, offering exceptional convenience and family-friendly living. Ideally situated near Kennedy Rd & Bonniglen Farm Blvd, this property provides excellent connectivity to major roadways and surrounding amenities. This home is located close to top-rated schools including, making it an excellent choice for families. Enjoy easy access to parks, playgrounds, walking trails, and recreational facilities including Southfields Village Park and nearby conservation greenspaces. Conveniently located minutes from shopping plazas, grocery stores, restaurants, fitness centres, healthcare facilities, and daily essentials. The property is also within close proximity to Brampton amenities and offers access to transit routes and major commuter corridors. Situated in a rapidly growing and high-demand neighborhood, this freehold property offers excellent lifestyle appeal and long-term investment potential. Perfect for families, first-time buyers, and investors alike. (id:61852)
Executive Real Estate Services Ltd.
19 Portside Crescent
Brampton, Ontario
Exquisite Home offering approx. 3,700 sq. ft. of refined living space, featuring 9-ft ceilings on both floors and rich hardwood throughout. A grand double-door entry opens to a breathtaking open-to-above foyer with an elegant chandelier. The gourmet kitchen is beautifully appointed with granite countertops, designer backsplash, premium maple cabinetry, a spacious center island, built-in cooktop and oven, and stainless steel appliances. Expansive principal rooms include gas fireplaces in both the living room and private office, ideal for elegant entertaining and everyday comfort. The luxurious primary suite offers a spacious walk-in closet and a spa-inspired ensuite bath, complemented by four generously sized bedrooms and the rare convenience of three full bathrooms on the upper level. California shutters throughout enhance sophistication and privacy. Additional highlights include pot lights on the main floor and exterior, a separate entrance, no sidewalk for maximum parking, an interlocked driveway and patio, and a beautifully landscaped backyard with shed-an exceptional blend of luxury, space, and functionality. (id:61852)
RE/MAX Gold Realty Inc.
697 Lomond Crescent
Burlington, Ontario
Welcome to this beautifully maintained backsplit nestled in a lovely, family-friendly neighbourhood in Burlington. The bright and open main floor offers an inviting layout, perfect for everyday living and entertaining. This charming home features three spacious bedrooms and two updated bathrooms, with the main bathroom and kitchen thoughtfully renovated in 2024. The modern kitchen showcases new appliances, soft-close cabinetry, a gas range, and stylish finishes, complemented by all-new flooring throughout the main floor (2024). Some major updates include a newer roof (2020) and windows and doors (2011), providing peace of mind for years to come. The lower level boasts a sun-filled rec room with large windows, creating a warm and welcoming space to relax or entertain. Set on a generous sized lot, the backyard is a true retreat with a large deck, beautiful gardens, and plenty of room to enjoy the outdoors. Meticulously cared for from top to bottom, this move-in-ready home reflects true pride of ownership. Located on a quiet street, don't miss your chance to call this one home! RSA. (id:61852)
RE/MAX Escarpment Realty Inc.
3253 Mintwood Circle
Oakville, Ontario
Rare Opportunity to Own a Remington-Built Executive Home in North Oakville! Welcome to thisexceptional approximately 2,400 sq. ft. family home, situated on a super-sized premium lot in aquiet, family-friendly crescent. This residence offers outstanding curb appeal with a fullstone and brick exterior, charming covered front porch, professional landscaping, a longdriveway, and a double car garage. Inside, the home features 9' ceilings on both the main andsecond floors, a spacious and welcoming foyer, and thoughtfully designed living spaces idealfor modern family living. Invested over $100,000 in high-end upgrades, including hardwoodflooring, cabinetry, fireplace, pot lights, upgraded light fixtures on main floor & backyardpergola on huge stamped concrete patio. The heart of the home is the open-concept kitchen,dining, and great room, showcasing upgraded stone countertops, stainless steel appliances,ceiling-height cabinetry with crown molding, a stylish backsplash, and extended cabinetry andcounter space into the eating area. The dining area is generously sized for entertaining, whilethe great room is filled with natural light from large windows and anchored by a beautiful gasfireplace with an elegant feature surround and coffered ceilings. The second level offers fourspacious bedrooms and three full bathrooms, including a serene primary retreat with a walk-incloset and private ensuite & second-floor laundry adds everyday convenience. Separate sideentrance to the basement, 3-piece bathroom rough-in in the basement made excellent potentialfor an in-law suite. EV charging outlet in garage & extra-large backyard, ideal for a pool orplay area, featuring a stamped concrete patio with pergola and a large storage shed on aconcrete base making this layout ideal for entertaining large friends and family gatherings. (id:61852)
RE/MAX Real Estate Centre Inc.
41 - 1532 Lancaster Drive
Oakville, Ontario
READY FOR YOU TO MOVE IN! Completely Renovated from Top to Bottom! From the brand new garage door and front entry door to the stylish new flooring, this home has been thoughtfully upgraded throughout. Features include new laminate floors, new tiles, new baseboards, a new kitchen with modern backsplash and brand new appliances including integrated b/in dishwasher, plus freshly painted walls across the entire home.Enjoy the open-concept main floor layout - perfect for family living and entertaining. The spacious primary bedroom easily accommodates a king-size bed and still offers room for a home office or sitting area. The two additional bedrooms comfortably fit queen-size beds.The fully finished, renovated basement offers flexible space ready for your personal touch - ideal for a kids' playroom, media room, gym, or man cave.Parking is easy with a driveway that fits 2 cars.Unbeatable Oakville location: walk to medical offices, shopping, and restaurants, and just minutes to QEW, 403, Sheridan College, and downtown Oakville. (id:61852)
RE/MAX Aboutowne Realty Corp.
48 Cannington Crescent
Brampton, Ontario
This stunning luxury home in Credit Ridge offers an exceptional blend of elegance, comfort, and functionality, featuring approximately 5,000 sq. ft. of living space with 4+2 bedrooms and a main-floor office (convertible to a fifth bedroom).The main level showcases separate living and dining areas with hardwood floors, 9-ft ceilings, coffered and smooth ceilings, pot lights, and refined light fixtures. A bright family room features a gas fireplace and large windows. Extensive upgrades throughout enhance the home's modern design and functionality.The upgraded chef's kitchen includes custom cabinetry, brand-new built-in appliances, a large center island, granite waterfall countertops, and a gas stove-ideal for entertaining.The primary suite offers his-and-her walk-in closets and a luxurious 5-piece ensuite, while a 2nd bedroom includes its own 3-piece ensuite (as another Master Bedroom) and a jack and jill bathroom for the 3rd & 4th bedrooms.The finished basement features two bedrooms and a spacious living area, ideal for multi-generational living or potential rental income.The fully landscaped backyard includes stamped concrete, a large composite deck, a gazebo, and ample space for entertaining. Additional features include skylights, a security system, custom storage, garage organizers, high-end lighting, and window coverings. 3-car driveway space.Located on a quiet crescent in one of Brampton's most desirable neighbourhoods, close to major amenities, highways 401 & 407, Lionhead Golf Club, and schools. Move-in ready. A rare opportunity offering exceptional value.Close to all major amenities, Lionhead Golf Club, Highway 401 & 407 & Songbirds Montessori Academy. (id:61852)
Right At Home Realty
5303 Russell View Road
Mississauga, Ontario
Stunning, fully upgraded home in true move-in condition offering approximately 3,500 sq. ft. of finished living space(2,403 sq. ft. above grade as per MPAC plus a finished basement). Ideally situated within walking distance to top-ranked schools, including John Fraser S.S., St. Aloysius Gonzaga Catholic S.S., Thomas Street Middle School, Middlebury P.S., and Divine Mercy Catholic Elementary.Enjoy unmatched convenience with Erin Mills Town Centre, Loblaws, Nations Fresh Foods, Erin Meadows Community Centre & Library, parks, trails, public transit, and GO Train all nearby. Bright and spacious layout featuring a functional combined living and dining area, perfect for entertaining family and friends. The sun-filled family room situated in between two floors, offers exceptional versatility and can be used as a lounge, home office, or easily converted into a fifth bedroom.The modern updated kitchen showcases hardwood cabinetry, natural stone countertops, built-in dishwasher, and a brand-new sliding door leading to a large interlock patio and fully fenced backyard, ideal for outdoor entertaining.The primary bedroom retreat features a newly renovated spa-like 5-piece ensuite (Dec 2025) and walk-in closet. Added convenience with second-floor laundry. The fully finished basement apartment with separate entrance includes two bedrooms, kitchen, new 4-piece bathroom (2025), and private laundry with brand-new washer & dryer (2025)-ideal for extended family or excellent rental income potential.Additional highlights include a welcoming interlock front entrance, oversized covered porch perfect for summer evenings, front door (2020), A/C (2020), updated interlock, central air conditioning, all ELF's, and gas line for BBQ. Minutes to major highways and Credit Valley Hospital.Short drive to UTM.A must-see home in one of Mississauga's most desirable neighbourhoods. (id:61852)
Homelife Landmark Realty Inc.
62 Bakersfield Road
Brampton, Ontario
4046 Sq Ft As Per Mpac!! Welcome To This Stunning Fully Detached Luxurious 3 Car Tandem Garage Home With No Sidewalk, Built On 60 Ft Wide Lot. Comes With Finished Legal Basement Registered As Second Dwelling With Separate Entrance. The Main Floor Showcases An Elegant Layout Featuring Separate Family Room, Sep Living & Sep Dining Room , Along With A Spacious Den Perfect For Home Office Or Study. Hardwood Flooring & Pot Lights Throughout The Main Floor. Upgraded Kitchen Is Equipped With S/S Appliances & Breakfast Area With W/O To Yard. Second Floor Offers 4 Spacious Bedrooms & 3.5 Washrooms, Including A Huge Family Room. 2 Master Bedrooms With 5Pc Ensuite Bath & Walk-in Closet. Finished Legal Basement Features 2 Bedrooms, Kitchen & Full Washroom. Separate Laundry In The Basement. Located In A Family Friendly Neighborhood, Close To All Amenities Such As Schools, Parks, Bus Stops, etc. (id:61852)
RE/MAX Gold Realty Inc.
721 - 20 Gothic Avenue
Toronto, Ontario
Twenty Gothic is an exceptional boutique condominium perfectly situated directly across from High Park. This contemporary building is tucked away on a quiet, tree-lined residential street-just steps (a mere 5 metres) from the High Park subway entrance. With very few units ever offered for sale, residents clearly love calling this building home, making it a rare opportunity to own in one of Toronto's most sought-after locations.This sun-filled 1-bedroom suite includes a locker and features bright, airy living with 9-foot ceilings, floor-to-ceiling windows, and an open-concept layout with a walk-out to a private balcony. The living area is enhanced by a cozy electric fireplace, while the bedroom features new carpet for added comfort. The modern kitchen is thoughtfully designed with stainless steel appliances, granite countertops, and a breakfast bar, ideal for both everyday living and entertaining.Ideally located in one of West Toronto's most desirable neighbourhoods, you're just steps to High Park and the subway, and minutes to the vibrant shops, cafés, and restaurants of Bloor West Village, The Junction, and Roncesvalles. Several charming community parkettes are nearby, and easy access to the UP Express makes commuting downtown effortless.Residents enjoy excellent amenities, including a 24-hour concierge, fitness room, party/meeting room, guest suites, and convenient above-ground indoor visitor parking. (id:61852)
RE/MAX Hallmark Realty Ltd.
4064 Kadic Terrace
Mississauga, Ontario
Welcome To 4064 Kadic Terrace, A Beautifully Appointed Three-Storey Townhome Nestled In The Highly Sought-After Community Of Churchill Meadows In Mississauga. Backing Onto A Serene Ravine, This Spacious Home Offers 4+1 Bedrooms And 3.5 Washrooms, Providing Exceptional Flexibility For Families, Professionals, Or Multi-Generational Living. The Second Level Showcases A Bright And Open-Concept Layout Featuring A Modern Kitchen With Granite Countertops And A Centre Island, Seamlessly Connected To The Dining Area And An Inviting Living Room Complete With A Gas Fireplace And Walkout To A Private Deck-Perfect For Entertaining Or Relaxing With Nature Views. The Upper Level Hosts A Tranquil Primary Suite With A Walk-In Closet And 4-Piece Ensuite, Alongside Three Additional Well-Appointed Bedrooms, A 4-Piece Main Bathroom, And Convenient Upper-Level Laundry. The Lower Level Adds Incredible Versatility With A Dedicated Office Space With Walkout To The Yard And A Fifth Bedroom With A 4-Piece Ensuite, While The Unfinished Area Offers A Blank Canvas For Future Customization. Ideally Located Close To Major Highways For An Easy Commute, As Well As Schools, Shopping, Public Transit, And All The Amenities Mississauga Has To Offer, This Ravine-Backed Home Is A Rare Opportunity In One Of The City's Most Desirable Neighbourhoods."Eligible First Time Home Buyers may be able to receive up to an additional 13% savings on the purchase of this home through the proposed Government FTHB Rebate Program" (id:61852)
Revel Realty Inc.
704 - 15 Elizabeth Street N
Mississauga, Ontario
Rare 3-Bdrm , 1.5-bathroom Condo in Prime Port Credit Location! Spacious layout with 2 balconies offering stunning lake & city views. Open-concept kitchen ideal for entertaining. Large bdrms with ample natural light & built-in shelving. Primary bdrm features walk-in closet, updated ensuite, and private balcony. In-suite laundry. Tons of cabinet space throughout. All utilities included in condo fees. Parking & locker included. Unbeatable location: Steps to restaurants, nightlife, parks, library, and few minutes walk to Port Credit GO Station with all-day service. 15 min to downtown Toronto, steps to the lake. Enjoy the best of lakeside living! (id:61852)
Homelife/future Realty Inc.
1827 Folkway Drive
Mississauga, Ontario
Absolutely sparkling clean and impeccably maintained, this 4-bedroom detached home is located in the highly desirable Sawmill Valley community on a massive lot, on one of Mississauga's finest streets in the well-established Erin Mills neighborhood. An oversized double driveway offers parking for four vehicles, plus two more in the double garage. Professionally landscaped grounds lead to a covered front porch and impressive foyer featuring a spiral staircase, chandelier, and oversized mirrored closet. The main floor includes a bright living room with bay window and hardwood floors, and a spacious dining room ideal for entertaining. The family-sized kitchen features stone countertops, ceramic flooring, stainless steel appliances, and an extended breakfast area with California shutters. A sun-filled sunroom with brick flooring and raised walkout overlooks the backyard-both spaces extended from the original design to create exceptional gathering areas. The family room features a gas fireplace with floor-to-ceiling brick surround. A powder room and separate shower room complete the main level. Hardwood stairs lead to the second floor with hardwood throughout and a skylight above. The oversized primary bedroom includes a walk-in closet and 6-piece ensuite. All bedrooms are generously sized with ample closet space; one bedroom features a private 2-piece ensuite. A 4-piece main bath serves the upper level. The finished basement offers a large recreation room with wood-burning fireplace, a second kitchen, and banquet/cantina space-perfect for entertaining. Also included are an office, 3-piece bath with sauna, and a fully finished laundry room with double sink and extensive cabinetry. A remarkable home offering space, comfort, and a premium location. (id:61852)
Right At Home Realty
5221 Adobe Court
Mississauga, Ontario
Absolutely stunning executive estate home positioned on the most exclusive and finest street in Churchill Meadows, quietly nestled on a prestigious cul-de-sac offering unmatched privacy and distinction. This meticulously maintained residence showcases a rare three-car driveway and two-car garage equipped with an EV charger, soaring ten-foot ceilings on the main level, nine-foot ceilings on the second level, and a professionally finished walk-out basement designed for elevated living. The home features four full bathrooms plus a powder room, smooth ceilings throughout, and convenient upper-level laundry with brand new machines. The chef's kitchen is crafted for luxury entertaining, featuring smart Samsung appliances under warranty, an elegant breakfast area with walk-out to a two-tier deck, and a gas hookup for seamless indoor-outdoor hosting. The grand primary retreat boasts a fireplace, two expansive walk-in closets, and a spa-inspired five-piece ensuite designed for ultimate relaxation. Secondary bedrooms are equally impressive, offering a Jack and Jill five-piece bath and a private ensuite suite complete with walk-in closet and three-piece bathroom. California shutters throughout provide timeless elegance and refined privacy. The lower level unveils a newly built apartment-style living space finished to an exceptional standard, highlighted by a massive home theatre, two executive offices, and direct walk-out access to the landscaped yard - ideal for extended family, guests, or sophisticated entertaining. Furniture available for purchase. A rare opportunity to acquire a grand, impeccably appointed luxury residence on the most coveted street in one of Mississauga's most sought-after communities. (id:61852)
Royal LePage Meadowtowne Realty
23 - 525 Meadows Boulevard
Mississauga, Ontario
Renovated condo townhouse located on a quiet cul-de-sac in Forestview Village, a prime Mississauga location. This home offers 3 spacious bedrooms and a separate dining room overlooking the living room with a wood-burning fireplace. Sliding doors lead to a private fenced backyard, ideal for relaxing or entertaining. The kitchen was renovated in 2018 with updated kitchen cabinets, countertops, backsplash, and exhaust hood, and features a pantry and breakfast area. Laminate flooring throughout the main and second levels enhances the modern appeal of the home. Energy-efficient upgraded windows throughout and an upgraded patio door (2019). The finished basement, complete with pot lights, provides additional versatile living space. Conveniently located minutes to Highways 403 & 401, Square One, top-rated schools, shopping areas, transit, parks, restaurants, and everyday amenities, this home offers both lifestyle and convenience. The well-maintained, family-friendly complex features ample visitor parking and a true sense of community. Meticulously kept, thoughtfully upgraded, and full of warmth, this stunning home is perfect for those seeking comfort, functionality, and timeless charm. (id:61852)
Homelife/miracle Realty Ltd
14 Gaspe Road
Brampton, Ontario
Absolutely gorgeous! Welcome to 14 Gaspe Rd - a bright, spacious and beautifully maintained 4-bedroom detached home offering a perfect blend of comfort and style. Features separate living and family rooms, a large eat-in kitchen with tons of cabinetry and dining area, plus California shutters. The second floor offers new hardwood floors, a spacious primary bedroom with ensuite and walk-in closet, and 3 other generous bedrooms. Recent updates include A/C (2023) and roof (2023). Finished basement with 2 bedrooms and separate entrance-ideal for extended family or future rental potential. Close to schools, parks and shopping plaza. A must see! (id:61852)
RE/MAX Gold Realty Inc.
19 Stewart Maclaren Road
Halton Hills, Ontario
Fully renovated from top to bottom and move-in-ready townhome is a standout in its community. With stylish finishes, a finished basement, and low-maintenance living, this 3-bed, 3-bath, and 2-parking home is ideal for first-time buyers, downsizers, or investors seeking turn-key value. The welcoming foyer features stylish tile flooring (2020), a 2-piece bathroom, and direct access to the garage. The open-concept main level features laminate flooring, pot lights (2020), and elegant wainscoting throughout. The charming kitchen features stainless steel appliances, quartz countertops (2020), a ceramic backsplash, a walkout to the deck (2021), and a quiet backyard with no rear neighbours. Upstairs offers new laminate flooring (2023) and three well-sized bedrooms. The primary bedroom features a wall-to-wall closet and a large window overlooking the backyard. The second bedroom also overlooks the backyard and includes a closet organizer and pot lights, while the third bedroom, overlooking the front yard, offers a built-in double closet and a large window. A fully renovated 4-piece bathroom (2020) and a linen closet complete this level. Enjoy the fully finished renovated basement (2020), which adds valuable living space with a comfortable rec room, a modern 3-piece bathroom (2022), and a finished laundry room (2020) with shelving, a laundry sink, and additional storage, including a built-in closet and finished storage under the stairs. Maintenance fees include visitor parking, snow removal, exterior maintenance/landscaping, roof, windows, common elements, and parkette. Located close to schools, parks, shopping, transit, and more! (id:61852)
Royal LePage Real Estate Associates
6607 Skipper Way
Mississauga, Ontario
Very bright and spacious 4-bedroom semi-detached home offering approximately 1,900 sq. ft. of living space. This home features a functional open-concept layout with four generously sized bedrooms and numerous upgrades throughout. Highlights include a wood staircase with iron pickets, new garage door, concrete walkway, and pot lights.The fully renovated kitchen showcases granite countertops, subway tile backsplash, and stainless steel appliances, including a gas stove. Additional upgrades include a new washer and dryer, hardwood flooring on the main level, and laminate flooring in all bedrooms-no carpet throughout the home.Major updates include AC (2021), furnace (2018), roof (2015), updated primary ensuite (2022), and new front entry door and porch (2022), Interlock stones patio in the back yard. The home also offers a separate basement entrance through the garage, adding excellent future potential.Prime location with quick access-2 minutes to Hwy 401, 10 minutes to Hwy 407, and walking distance to St. Marcellinus Catholic Secondary School. (id:61852)
Century 21 People's Choice Realty Inc.
61 Degrey Drive
Brampton, Ontario
Absolutely stunning builder's former model home on one of Brampton's most prestigious streets. Approx. 5,600 sq. ft. of living space offering 5+3 bedrooms and 7 bathrooms on a premium 50' pie-shaped lot. Very practical layout featuring a separate den/office, formal living/dining area, and a gourmet kitchen with butler's pantry, walk-in pantry, backsplash, large island, and spacious breakfast area. Huge family room with fireplace and waffle ceiling. Second floor offers a luxurious primary bedroom with tray ceiling and spa-like ensuite, plus four additional bedrooms with bathroom access. Includes a legal 3+1 bedroom, 3-bath basement apartment (second dwelling) rented at $2,100/month, plus a separate oversized rec room with full bath for owner's use. Over $400K in upgrades including 9-10'-9' ceilings, hardwood floors throughout, quartz countertops, pot lights, and crown moulding. Interlocked driveway with no sidewalk fits up to 6 cars. Prime location close to transit, schools, plazas, highways, Costco & Gore Meadows CC. (id:61852)
Intercity Realty Inc.
22 Donomore Drive
Brampton, Ontario
Discover this spacious and beautifully maintained 1875 sq ft end unit townhouse, perfectly positioned across from a serene park in one of the area's most desirable communities. Designed for modern family living, this home has been freshly painted, professionally cleaned, and offers a bright and functional layout filled with upgrades and thoughtful details. Step inside to find separate living and family rooms, creating the ideal balance between entertaining space and everyday comfort. The gorgeous kitchen, stretching the full width of the home, features granite countertops, stainless steel appliances, and abundant cabinetry, all overlooking the cozy family area. Upstairs, the primary suite impresses with its generous size, walk-in closet, and private 4-piece ensuite. The second bedroom also includes a walk-in closet, and every bedroom offers ample space and natural light. The finished lower level adds even more versatility with a bright recreation room and sliding door walkout to the backyard-a perfect spot for relaxing or entertaining. A convenient garage-to-home entry provides everyday ease. Enjoy the benefits of a prime location close to schools, shopping plazas, the GO Station, library, and parks-everything your family needs is just minutes away. This immaculate end unit combines space, style, and unbeatable convenience-a rare opportunity you don't want to miss! (id:61852)
Exp Realty
