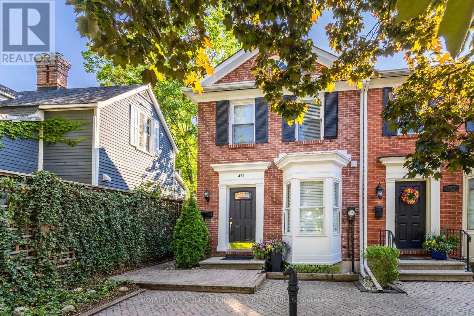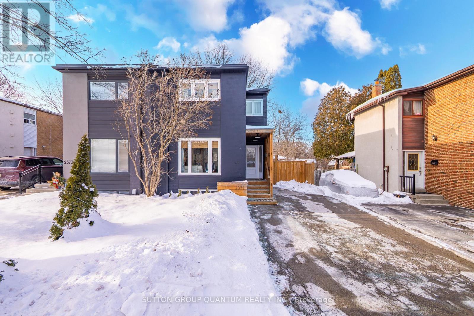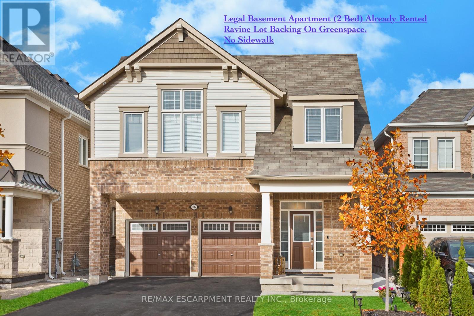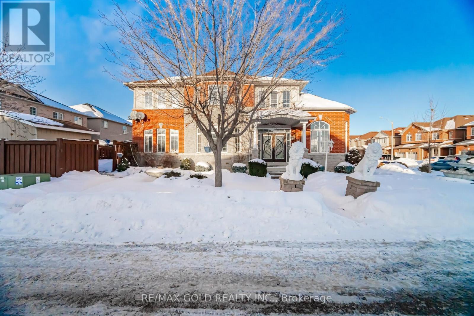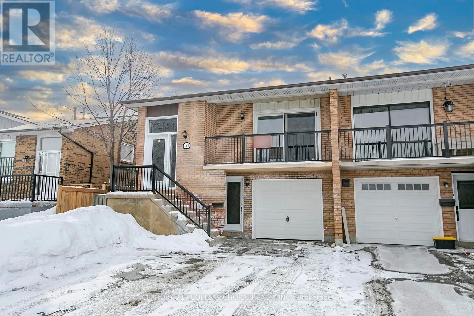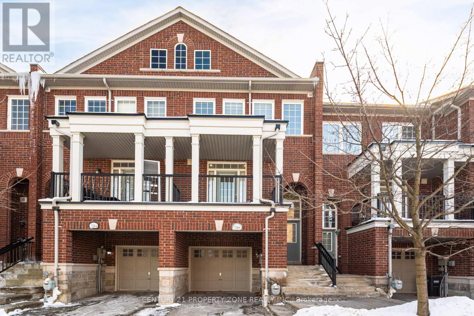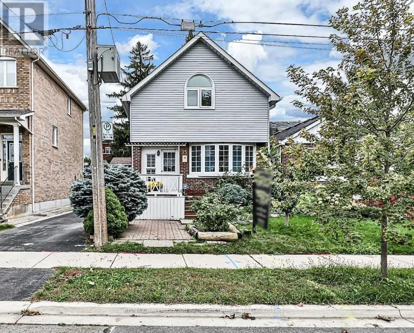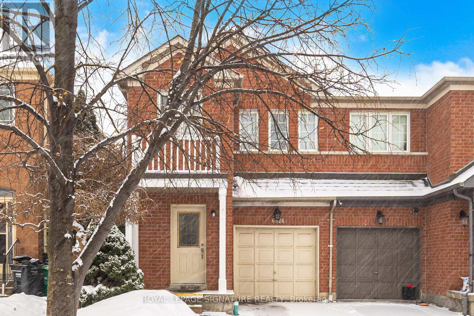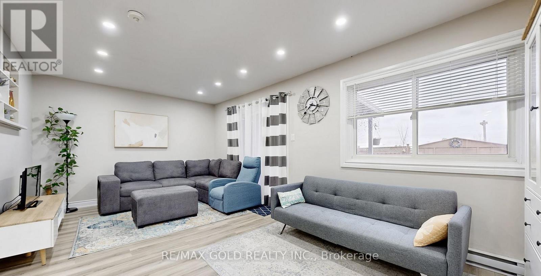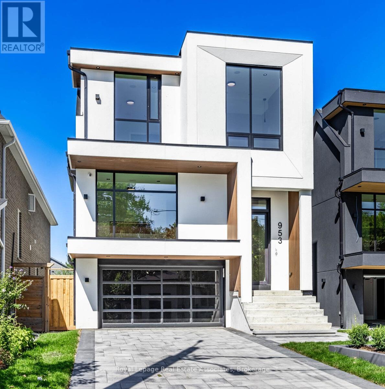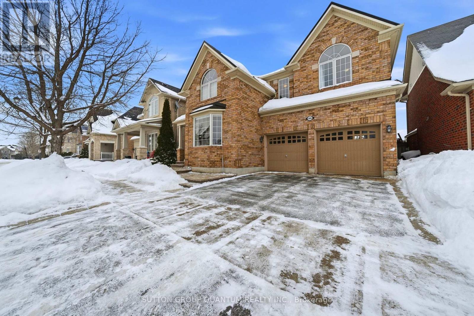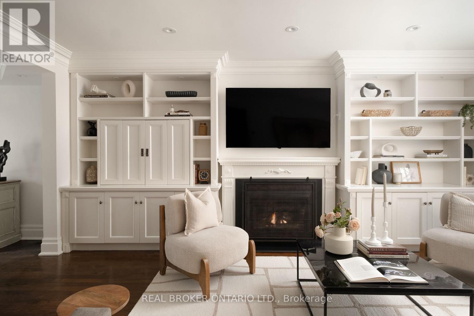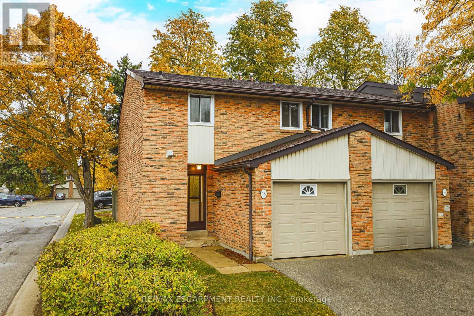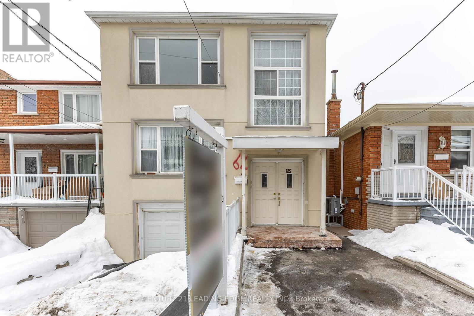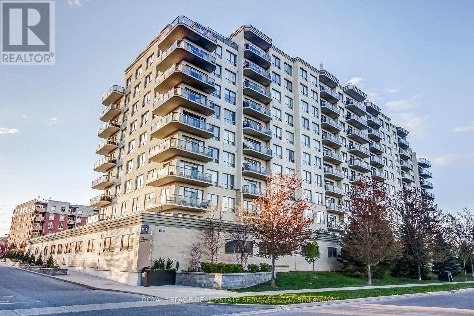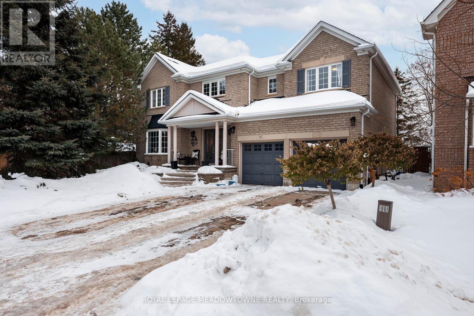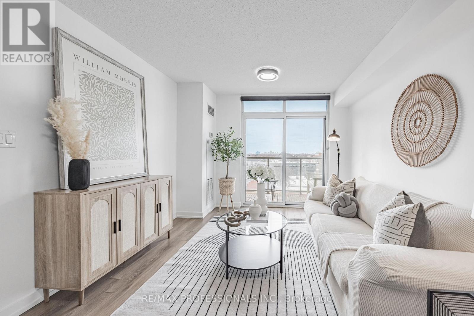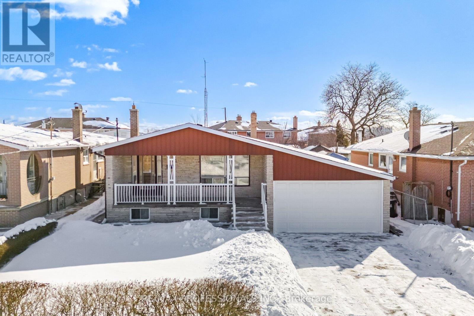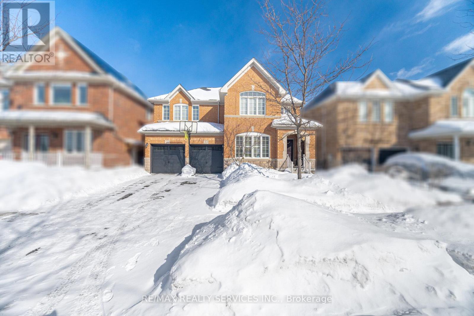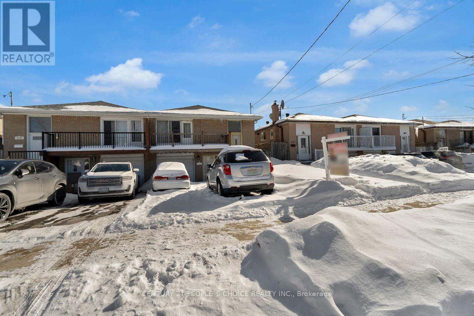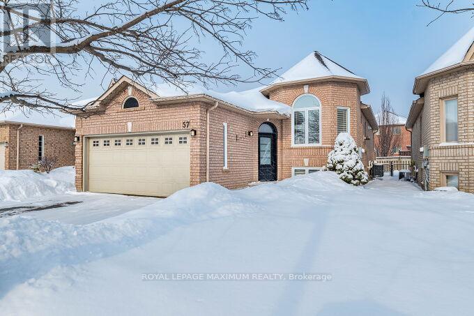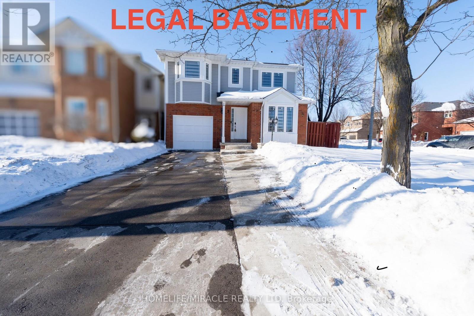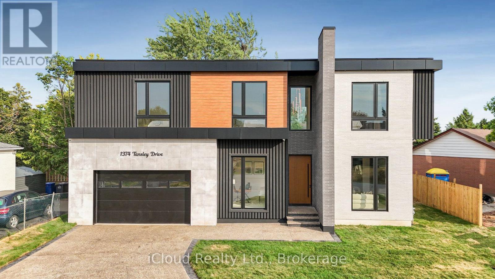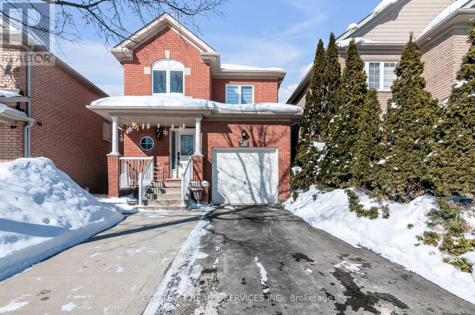479 Blathwayte Lane
Burlington, Ontario
Exquisite Georgian-style end-unit townhouse offered as a turn-key furnished rental investment or luxury personal retreat in the heart of downtown Burlington. Located on a quiet street just one block from Lake Ontario, Spencer Smith Park, the Performing Arts Centre, boutique shops & restaurants, this stylish 2-bedroom, 2-bath home combines historic charm with modern upgrades. Featuring soaring vaulted ceilings, remote skylights, a gas fireplace, rich hardwoods & crown mouldings. Gourmet kitchen w/ granite counters, breakfast bar, pot lights & stainless appliances. Loft-style primary w/ ensuite tub & shower. Flexible guest BR/den. Private courtyard patio w/ BBQ, energy-efficient laundry, plush furnishings & linens - truly all-inclusive. Off-road parking. Quick HWY & GO access to Toronto, Niagara & Pearson. Ideal for long-term executive stays, relocations or worry-free ownership. Exceptional opportunity to own a fully outfitted, income-producing furnished rental in Burlington's vibrant lakeside core. (id:61852)
Royal LePage Burloak Real Estate Services
2371 Brookhurst Road
Mississauga, Ontario
Beautifully updated semi-detached home in the heart of Clarkson with exceptional curb appeal. This move-in ready 3-bedroom, 2.5-bathroom home offers thoughtful upgrades and a comfortable, well-balanced layout throughout. The welcoming foyer features tile and a wood plank ceiling, leading into the open living and dining area with new luxury vinyl flooring, built-in shelving, and an electric fireplace.The updated kitchen showcases white shaker cabinetry, stainless steel appliances, ample counter space, and a stylish accent wall. A sun soaked mudroom addition with heated floors provides extra pantry storage, backyard access, and a cozy spot for morning coffee. An updated powder room completes the main level. Upstairs, the primary bedroom offers wall-to-wall closets, while the second bedroom features wall to wall closets, and a built-in Murphy bed to maximize space and function. The 5-piece bathroom with a double vanity was fully updated in 2022. The finished basement is filled with natural light from oversized above-grade windows and includes a comfortable rec room, work-from-home nook, finished laundry room with folding counter, a built-in ironing board and storage, a workout area, and a 3-piece bathroom. The fully fenced private backyard with professionally poured concrete (2024) is surrounded by mature trees and includes a workshop with hydro. The rolled asphalt roof was completed in 2020 by Avenue Road Roofing. Just a short walk to Clarkson GO and steps to grocery stores, schools, and everyday amenities, this home is a commuter's dream. A perfect option for those seeking a low-maintenance lifestyle without condo fees, in a quiet and convenient setting. Between the quality of finishes and secret hidden storage solutions you can't see in photos, this is not one to miss! (id:61852)
Sutton Group Quantum Realty Inc.
307 Hinton Terrace
Milton, Ontario
***LEGAL BASEMENT APARTMENT*** RAVINE LOT backing on to GREENSPACE***No Side Walk***. The famous "Woodstock Model" featuring modern and practical layout. Welcome to this beautiful, bright & sunny 4+2 Bed Fully Detached Home That Ticks All The Boxes. A true pride of ownership with numerous upgrades like 9' ft Ceilings on main floor, Tall Door Package, Wainscotting, Crown Moulding, fancy LED Lighting, Gas Fireplace, Gorgeous Jenn Air Stainless Steel Appliances. The legal basement apartment is already rented for $1800 plus 35% utilities & tenants are willing to stay. (id:61852)
RE/MAX Escarpment Realty Inc.
26 Gorevale Drive
Brampton, Ontario
2805 Sq Ft As Per Mpac!! Welcome To 26 Gorevale Dr, Fully Detached Luxurious Home Built On A Premium Corner Lot With Full Of Natural Sunlight. This Elegant Home Features A Finished Basement With Separate Entrance. Main Floor Offers Separate Living, Sep Dining & Sep Family Room. Fully Upgraded Kitchen With Granite Countertop, S/S Appliances & Breakfast Area. Second Floor Offers 4 Good Size Bedrooms & 3 Full Washrooms. Master Bedroom With Ensuite Bath & Walk-in Closet. Finished Basement Comes With 2 Bedrooms, Kitchen & Washroom. (id:61852)
RE/MAX Gold Realty Inc.
114 Simmons Boulevard
Brampton, Ontario
Upgraded , Freshly Painted & well maintained 5-level back split BIG LOT ( 30 X 135 feet ) featuring 4 + 2 bedrooms with LEGAL BASEMENT APARTMENT located in a Prestigious Madoc Neighborhood, Separate Living room , Family room and dining room, filled with natural light. Kitchen with Breakfast area ,Updated bathroom for added convenience. Bright family room located between the ground floor and basement with Fireplace,LEGAL BASEMENT APARTMENT for Extra income and offering extra storage also under front porch . RECENT UPGRADES : (( New Laminate floors, New paint,New Garage door ,Bathrooms updated , Front door )) Must See !! Amenities: Nearby schools ,parks, Pond, public transportation, hospitals, shopping centres, Hwy, gas stations, walking trails. (id:61852)
Century 21 People's Choice Realty Inc.
7186 Triumph Lane
Mississauga, Ontario
Dream Home Alert! Stunning 3-Storey Townhouse in Lisgar. Beautifully maintained home featuring 3 spacious bedrooms, 3 bathrooms, and a bright open-concept living and dining area. The large kitchen boasts stainless steel appliances and a walkout to a private balcony. Freshly painted with hardwood flooring throughout, plus an upper-floor laundry for convenience. The finished basement with a separate entrance offers great rental potential. Steps from Metro, Tim Hortons, Rexall, and major banks. Close to top-rated schools, parks, Ridgeway Plaza, public transit, GO Station, Hwys 401/407and Toronto Pearson Airport. Perfect for first-time buyers, families, or investors! Book your showing today! (id:61852)
Century 21 Property Zone Realty Inc.
Entire Home - 75 Fairfield Avenue
Toronto, Ontario
Beautifully maintained entire-home rental offering generous space and an ideal layout in a prime Long Branch location. The main floor features both a formal living room and a separate family room, along with an open-concept kitchen with stainless steel appliances and a spacious dining area-perfect for everyday living and entertaining.Upstairs, the primary bedroom includes two closets and a well-appointed ensuite with soaker tub and separate shower. The finished basement offers a nanny/in-law suite with two bedrooms and a full bathroom, providing excellent flexibility.Enjoy outdoor living with front and back porches and a fantastic backyard, plus the convenience of a 3-car private driveway. Steps to Long Branch GO, Lakeshore shops and restaurants, parks, trails, the lake, TTC, and schools. (id:61852)
RE/MAX Hallmark Ari Zadegan Group Realty
6526 Song Bird Crescent
Mississauga, Ontario
Welcome Home To This 1900+ Sq.Ft., 4-Bedroom Semi-Detached In The Highly Sought-After Meadowvale Village. The Main Level Offers 9 Ft. Ceilings, A Formal Combined Living/Dining Room, And An Open-Concept Kitchen And Family Room Complete With Gas Fireplace And A Walk-Out To The Yard. The Second Level Features 4 Spacious Bedrooms, A Primary Bedroom With A Walk-In Closet And 5-Pc Ensuite. All Remaining Bedrooms Have Double Closets. This Home Is Carpet-Free, Allowing For Easy Cleaning. No Sidewalk On Driveway. Great Location, Close To Hwys, Shopping, Schools, Etc. "Let's Make A Bond." (id:61852)
Royal LePage Signature Realty
12 Glencastle Square
Brampton, Ontario
Beautiful Home for First time Buyers, recently renovated Great Starter Home with Lots Of Upgrades; Living Room W/O Deck; Dining Room overlook Backyard; Modern New Kitchen W/Breakfast Area With Brand New S/S Appliances; Back Splash/Pot Lights; 3 Bright & Spacious Bedrooms, 1 brand new powder room and laundry on main floor, 2 full bathrooms; Professionally Finished Basement W/Rec Room and Full Washroom And Kitchen ; Water Purifier fully owned, Large Driveway. No house in back, no traffic noise, very quiet street with only 27 houses in a row. Backyard is open to big and beautiful park touching 2 schools, 1 community center with Lawn tennis and Ice rink facilities and newly built kids play area. Walking distance to shopper drug mart, Doctor's office, pizza store and many more. (id:61852)
RE/MAX Gold Realty Inc.
953 Halliday Avenue
Mississauga, Ontario
Luxury, perfected. A Montbeck Developments masterpiece yours to move into today! This masterfully designed open-concept home exudes sophistication with white oak flooring, soaring ceiling heights, and floor-to-ceiling windows that flood the interiors with natural light. Seamless indoor/outdoor living is achieved with the living room, dining room, and kitchen each opening to a partially covered balcony patio perfect for year-round enjoyment. At the heart of the home, the bespoke designer kitchen makes a bold statement in both form and function. Outfitted with top-tier Fisher & Paykel appliances, exquisite quartz countertops with full-height backsplash, and an oversized waterfall island, its an entertainers dream. An abundance of thoughtfully integrated storage enhances both style and practicality. The adjoining living and dining spaces radiate sophistication and warmth, featuring custom millwork and a sleek linear electric fireplace that serves as a striking focal point. The primary suite boasts a spa-inspired ensuite with soaker tub, glass shower, dual-sink vanity, and a fully customized walk-in closet with illuminated built-ins and tailored cabinetry. Three additional bedrooms each offer custom desks, built-in closets, and stylish ensuites with designer finishes. The finished lower level expands the living space with a large family/recreation room, 3-piece bath, radiant heated floors, a wet bar, and a rough-in for a home theatre or fitness studio. Additional features include a versatile front room for office or formal living, integrated ceiling speakers, and an attached garage with a striking black-tinted glass door. (id:61852)
Royal LePage Real Estate Associates
866 Cousens Terrace
Milton, Ontario
First time Offered! Meticulously maintained by the original owner, this 4+1 bedroom home sits on a quiet street with no rear neighbours in one of Milton's most desirable neighbourhoods. Highlighted by a fully renovated chef's inspired kitchen with custom solid wood cabinetry and high-end Stainless appliances, while offering exceptional functionality paired with generous living space. The upper floor provides 4 spacious bedrooms complimented by an additional office or cozy nook, ideal for remote work, study space, or quiet reading corner. Owned furnace, AC, tankless hot water heater, water softener, HRV, and built-in lawn irrigation, makes this home a top choice on any Buyer's list. The newer steel roof with topped up insulation includes a transferable lifetime manufacturer warranty for added peace of mind. The private fully fenced-in backyard is accented with stamped concrete, creating an ideal setting for outdoor dining and entertainment. Situated close to parks, splash pads, bike trails, schools, shopping, and transit; this home blends all of the comforts, quality, and convenience that a Buyer is searching for, all in one wonderful family friendly community. (id:61852)
Sutton Group Quantum Realty Inc.
37 Wilgar Road
Toronto, Ontario
Welcome to Wilgar, This beautiful two-storey family home seamlessly balances classic architectural character with modern convenience. The main level is anchored by generous principal rooms featuring hardwood floors, custom built-ins, coffered ceilings, and a gas fireplace in the living room. The elegant dining area opens directly to the rear deck through French doors, creating an ideal flow for indoor-outdoor entertaining. At the heart of the home is a chef-inspired eat-in kitchen complete with premium built-in appliances, granite countertops, and a centre island, thoughtfully designed for both everyday use and hosting. A rare and highly functional mudroom with heated floors, side entrance, powder room, and custom storage adds to the home's family-friendly layout. The second level offers three spacious bedrooms, including an oversized primary retreat with both a walk-in closet and additional double closet. The spa-like main bathroom features marble finishes, a Bain Ultra air massage tub, and a glass-enclosed shower with premium fixtures. The finished lower level expands the living space with a large recreation room featuring built-in speakers, a full bathroom with steam shower, and a dedicated laundry area with quartz counters. Additional highlights include a private, sunny south-facing backyard, built-in garage with EV charging connection, and a recently added backyard generator for enhanced peace of mind and uninterrupted comfort. Located just three short blocks from Bloor Street West, subway access, shops, cafés, parks, and top-rated schools, this home delivers exceptional lifestyle value in one of Toronto's most coveted neighbourhoods. (id:61852)
Real Broker Ontario Ltd.
15 - 660 Oxford Road
Burlington, Ontario
Welcome to 660 Oxford Road #15! This beautifully renovated end-unit townhome has been thoughtfully updated from top to bottom, offering style, comfort, and convenience. Featuring more than 1500 square feet of finished living space, 3 spacious bedrooms, and 1.5 bathrooms, this turnkey home is perfect for first-time buyers or those looking to downsize.The main floor boasts an inviting open-concept living and dining area with a large sliding door leading to the fully fenced, newly landscaped backyard-ideal for relaxing or entertaining. The brand-new kitchen showcases stainless steel appliances, quartz countertops, and ample white cabinetry, blending modern design with everyday functionality. Upstairs, you'll find three generous bedrooms, each with expansive closets providing plenty of storage. The updated four-piece main bathroom features a new vanity and contemporary fixtures. The fully finished basement offers additional living space, a dedicated laundry area, and extra storage, along with a new furnace and air conditioner for peace of mind. Move-in ready and beautifully finished, this home is one you don't want to miss - LET'S GET MOVING! (id:61852)
RE/MAX Escarpment Realty Inc.
62 Branstone Road
Toronto, Ontario
Beautiful and well-maintained duplex with 3 self-contained units, each with separate entrances, offering excellent rental income potential. Features 3 separate hydro meters, breaker electrical panel, and a raised basement with near walk-out, providing great natural light. Coin-operated washer and dryer generate extra income. New roof for peace of mind. Previously rented with top floor at $2,450/month and basement at $2,000/month; both units are currently vacant for better showings. Main floor is owner-occupied. Located in the highly desirable Dufferin & Eglinton area, close to TTC, schools, parks, shopping, restaurants, and all major amenities, with convenient access to major routes-an ideal opportunity for investors or end-users seeking strong income and long-term value. (id:61852)
Century 21 Leading Edge Realty Inc.
713 - 1998 Ironstone Drive
Burlington, Ontario
Experience condo living at its best at Millcroft Place.This beautiful south facing unit, with views to the lake, offers 1,146 square feet of living space. When you walk in the door, you are greeted by a spacious foyer. Off the foyer is a walk-in laundry room and a 4-piece main bath.The open-concept layout features a lovely kitchen with granite countertops, tiled backsplash, stainless steel appliances, and a breakfast bar. Beautiful laminate flooring and crown moulding throughout the living and dining areas. The living room offers an electric fireplace and a walkout to the large balcony with views down to the lake. Laminate flooring continues into both bedrooms. The primary bedroom boasts a large walk-in closet and a 3-piece ensuite bathroom with a walk-in shower.Included are 1 underground tandem parking space for 2 cars with EV charger and 1 locker. Millcroft Place offers amenities such as an exercise room, workshop, and party room with a kitchen, pool table, and TV. A live-in superintendent ensures prompt assistance.Pets are welcome (1 dog and 1 cat, up to 25 lbs each). (id:61852)
Royal LePage Real Estate Services Ltd.
19 Grist Mill Drive
Halton Hills, Ontario
Welcome to 19 Grist Mill Drive, a beautifully updated home nestled in one of Georgetown's most desirable communities. Offering the perfect blend of comfort, style, and entertainment, this property is designed for both everyday living and unforgettable gatherings. Step inside to a bright, open-concept main floor that flows effortlessly from room to room. The heart of the home is the modern kitchen, featuring sleek cabinetry, stainless steel appliances, and generous counter space, ideal for hosting or casual family meals. Warm finishes, quality flooring, and tasteful details create a welcoming atmosphere throughout. Upstairs, the spacious primary suite serves as a true retreat, complete with a walk-in closet and ensuite. Additional bedrooms are generously sized and versatile - perfect for family, guests, or a dedicated home office. The living space continues into the fully finished basement, an entertainer's dream featuring a custom bar and large entertainment area - ideal for movie nights, game days, or hosting friends and family year-round. Outside is where this home truly shines. The backyard oasis features a private pool and a brand-new deck, thoughtfully designed for summer entertaining, relaxing evenings, and weekend gatherings. Whether you're hosting poolside BBQs or enjoying a quiet morning coffee, this outdoor space offers resort-style living right at home. Meticulously maintained and thoughtfully upgraded, 19 Grist Mill Drive delivers lifestyle, functionality, and fun - all in one exceptional property. At the heart of Stewarts Mill is a large community park featuring a pond, playgrounds, a soccer field and walking trails - perfect for kids, pets, and outdoor activity. The neighbourhood's convenient location also means you're just a short drive or walk from downtown Georgetown amenities, great schools, green spaces, and easy access to major commuter routes like Trafalgar Road. (id:61852)
Royal LePage Meadowtowne Realty
720 - 816 Lansdowne Avenue
Toronto, Ontario
Welcome to this bright and very spacious 1+1 bedroom condo in the vibrant Dovercourt neighbourhood. Thoughtfully designed to maximize both space and functionality, this sun-filled suite features a west-facing private balcony, filling the suite with natural light and offering beautiful sunset and city views. The open-concept living area is perfect for both relaxing and entertaining, while the kitchen boasts granite countertops and stainless steel appliances. The large primary bedroom provides a comfortable retreat, and the versatile den is ideal for a home office or dining area, perfect for today's flexible lifestyle. Complete with one parking space, this condo offers exceptional convenience in a sought-after location. Steps from the trendy restaurants, cafés, and breweries of Geary Avenue, and within an easy reach of the Bloor-Lansdowne Station, the UP Express, and GO Transit, commuting across the city is effortless. Enjoy nearby Earlscourt Park for green space, recreation, and year-round community activities + much more neighbourhood amenities! (id:61852)
RE/MAX Professionals Inc.
83 Spenvalley Drive
Toronto, Ontario
Welcome to this family friendly home and neighbourhood! 52' x 120' South Facing Lot, Double Car Garage, Detached 3 Bedroom Bungalow, Renovated Main Kitchen with Stainless Steel Appliances. New Main 4pc Bath, All New Luxury Vinyl Laminate Flooring, Baseboards and Paint on Main Level, Spacious Enclosed Sun Room with 11 ft ceiling height (Garage entrance) laundry tub (great to wash pets), Fenced Lot , Extra large 22 x 6 Ft Cantina/Cold Room, ceramic tiles, Potential In-Law Suite with 2 extra kitchens And Bathroom (income potential) Family Room with Brick Fireplace & Wood Stove Welcoming Front Covered Porch. Double Drive Way. Step to schools, Parks,Situated in close proximity to Oakdale Golf & Country Club, York University, TTC, Downsview Park. Minutes Away From Supermarkets, Cafes/Restaurants & Much More. (id:61852)
RE/MAX Professionals Inc.
30 Humbolt Crescent
Brampton, Ontario
Beautiful and well kept Great Gulf home with 4 big size bedrooms in great Neighbourhood with lots of great features like Hardwood floors all over the house, Oak Stairs, California Shutters, Stone & Brick Combination, Big Size Kitchen with Centre Island and Quartz Countertop. Main floor Office, Quiet Street, Main floor laundry, Double Door Entry, wide lot. Close to School, GO Station, Plaza, Bus transit, Park etc. and lots more!!!! (id:61852)
RE/MAX Realty Services Inc.
61 Primula Crescent
Toronto, Ontario
Welcome to 61 Primula Cres! 3 Bedrooms Semi Detached Raised Bungalow Home with 1 Bedroom Finished Basement Apartment at Ground Level comes with two separate entrances, 2 Full Bathrooms at Main Level,Main Floor Laundry, Step Out to Huge Balcony,Pot Lights, Very Spacious Well Cared Home with Functional and Practical Layout, Open Concept, Gleaming Laminate Floor Throughout Main Level and Bedrooms, Ceramic Backsplash. Furnace and Roof Shingle Done Recently, Basement has Huge Rec Room and Kitchen, 4 Pc Washroom, Bedroom,Seperate Laundry, Cold Room, Ideal for End users or Investors, Plenty of car parking in Driveway, Located At Very Central And Convenient Location..Location..Location. Near Hwy 427/401/407/409 Minutes Away From Pearson International Airport, Schools, Parks, Library, Finch West LRT, TTC, Hospital, York University, University of Guelph-Humber, Humber College, Toronto Downtown, Shopping and Other Amenities. Don't Miss Out On This Incredible Opportunity, Lot more to mention ***come to see*** wont stay long in market***act now*** (id:61852)
Century 21 People's Choice Realty Inc.
57 Royalton Drive
Caledon, Ontario
Meticulously maintained & beautifully renovated, this 3+1 bedroom, 3-bathroom raised bungalow in Bolton East is owned by the original family & features over $150K in premium upgrades. The main level offers a bright living room with vaulted ceilings & a renovated gourmet kitchen equipped with quartz countertops, custom backsplash, a breakfast bar, & stainless steel appliances. Quality laminate flooring, pot lights, & modern fixtures are found throughout. The lower level includes a finished recreation/family room, a 3-piece bathroom, & a 4th bedroom ideal for an in-law suite or home office. The ensuite includes heated flooring. The unfinished laundry & utility rooms provide additional storage. A double-car garage with a separate entrance adds convenience. The professionally landscaped exterior features an in-ground sprinkler system & a private backyard perfect for entertaining. Outdoor living space features a newly built upper deck & a lower patio with louvre privacy screening, as well as a Beachcomber 6-person hot tub (optional purchase). This move-in-ready home is equipped with a Heat Recovery Ventilator (HRV) & a completed Energy Audit. Ideally situated within walking distance to schools, parks, & grocery stores, & just minutes from local restaurants & scenic walking/bike trails along the Humber River. (id:61852)
Royal LePage Maximum Realty
2 Santa Anita Court
Brampton, Ontario
Location, location, location! This stunning, fully upgraded home is ideally situated on a premium corner lot, offering exceptional space, privacy, and curb appeal. Just a 2-minute walk to Steeles & Mavis, this property delivers outstanding convenience in a highly sought-after area. The main floor features three spacious bedrooms, each complete with large windows and dedicated closet space. Recent upgrades include engineered flooring throughout the main floor, complemented by elegant matching oak stairs. The brand new kitchen is thoughtfully designed and flows seamlessly into a large dining room, making it perfect for entertaining. A bright and oversized living room enhances the open and airy feel of the home, with an abundance of natural light from multiple exposures. Adding tremendous value is the legal basement with a separate entrance, featuring dedicated entrance steps with overhead shade and a concrete walkway leading directly to the basement-providing safe, convenient, and private access. The property also boasts a large driveway with parking for three vehicles. Bright, modern, and move-in ready, this corner-lot home is an outstanding opportunity for homeowners and investors alike. (id:61852)
Homelife/miracle Realty Ltd
1374 Tansley Drive
Oakville, Ontario
This newly built modern custom home offers over 5000 sqft. of lavish living space. Whether you're commuting, enjoying the outdoors, or raising a family, this location on a quiet street of Oakville offers the perfect balance of convenience and lifestyle. This elite modern home is design and built by Zarina Construction. As you step through the oversized front door, you're welcomed by a dramatic 23-ft foyer with heated Italian tile flooring that flows through the main level. The main level features a private home office, an elegant living room with a stunning marble, wood, and mirror accent wall, and a breathtaking open-to-above family room. Anchored by a custom diamond-pattern feature wall and a double-sided Dimplex fireplace, large windows, this space is the heart of the home -open, bright, and welcoming.The gourmet kitchen is a chefs dream, offering a spacious island, custom cabinetry, and built-in Miele appliances. A separate spice kitchen keeps bold flavors contained and the main kitchen spotless. The layout flows seamlessly into a formal dining area with a walkout to the fully fenced backyard.Upstairs, you will find four generous bedrooms, each with its own ensuite bathroom featuring custom floating vanities, integrated sinks, heated tile flooring, and calming finishes. The primary suite is a luxurious retreat with a custom walk-in closet and a spa-like 5-piece ensuite with a freestanding tub, curbless shower, and dual vanities. A laundry room on this floor adds convenience.The finished basement offers 11.5-ft ceilings, a bright open rec area, a second kitchen, two bedrooms with a shared bath, and for the ultimate movie night experience, there's a dedicated theatre room fully equipped with 4 dedicated speakers for a true cinematic experience. This home also includes 16 built-in speakers throughout. With a basement walkout and large windows bringing in natural light. This home is a reflection of modern luxury tailored to your lifestyle. (id:61852)
Icloud Realty Ltd.
63 Tideland Drive
Brampton, Ontario
S T U N N I N G , Immaculate Detach brick house Totally **RENOVATED **3 +1 bedroom in highly sought after area of Fletcher meadow , open concept and finished basement with washroom, loaded with upgrades of $75000 with 4 washroom ( 1on main floor , 2 on second fooor and 1 in basement ) and modern white kitchen with Potlights and stainless appliances , 4 car parking , hardwood on main floor , no carpet in house , oak stairs and list of upgrades is attached with schedule. Salient features *****3 +1 Bedroom Detach house ****4 washroom All renovated ***Modern white kitchen with S/S appliances****Renovated common washroom 2023 New washroom 2023 New standing shower in basement 2025 ****Brand new Quartz countertop in washrooms & Kitchen 2024 ****Gourmet kitchen with quartz couhtertop Renovated 2025 ****New washer Dryer 2023 ****New Ac ,furnace 2023 (owned ), interlocking front and back Too much to explain must be seen. !! ***Loaded with upgrades *** (id:61852)
Estate #1 Realty Services Inc.
