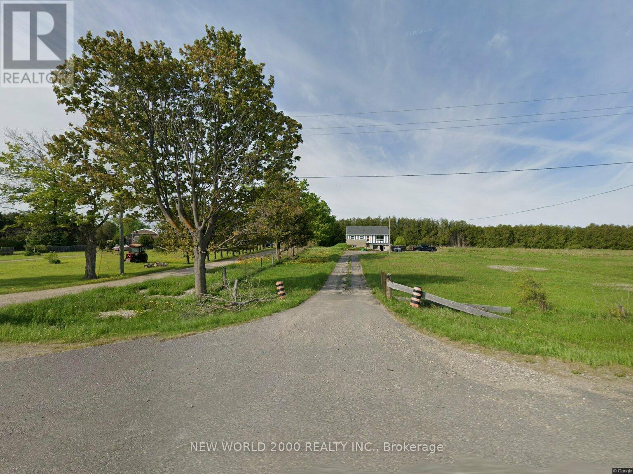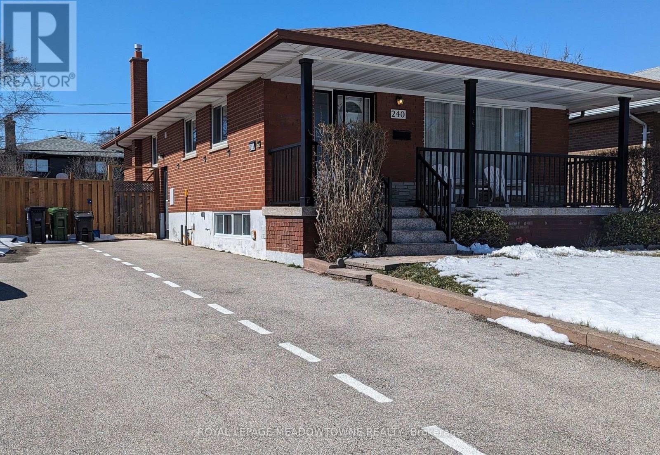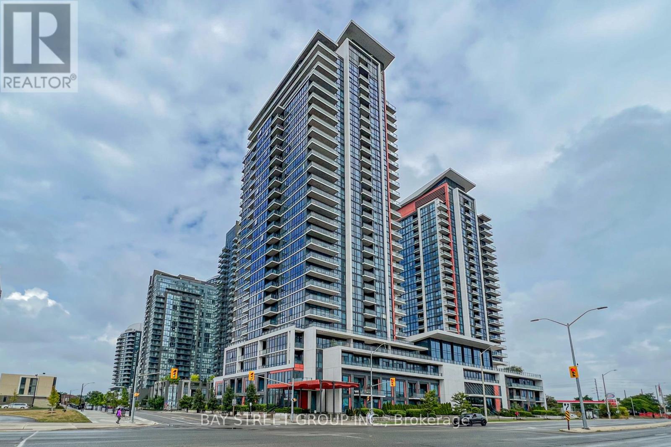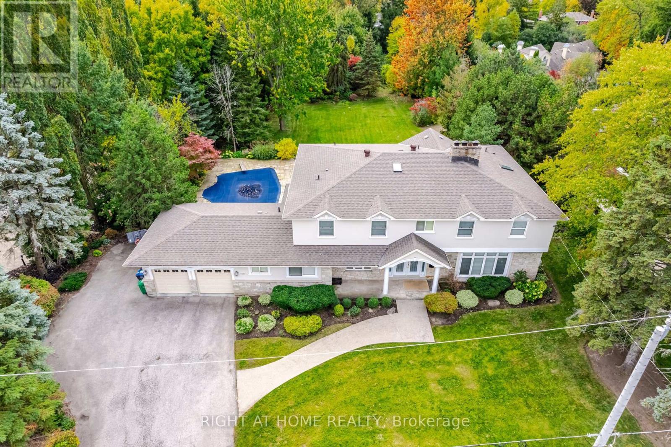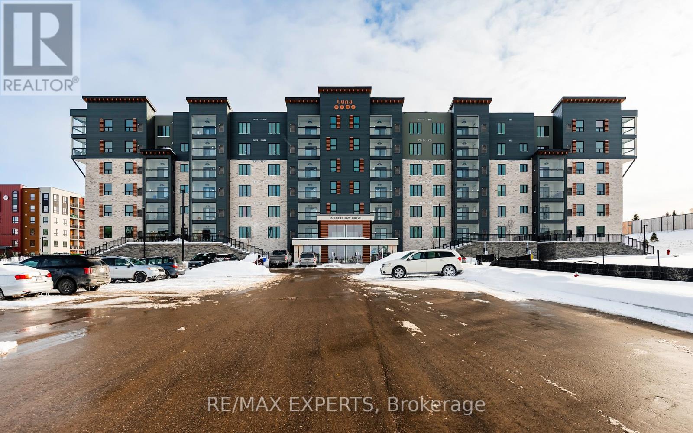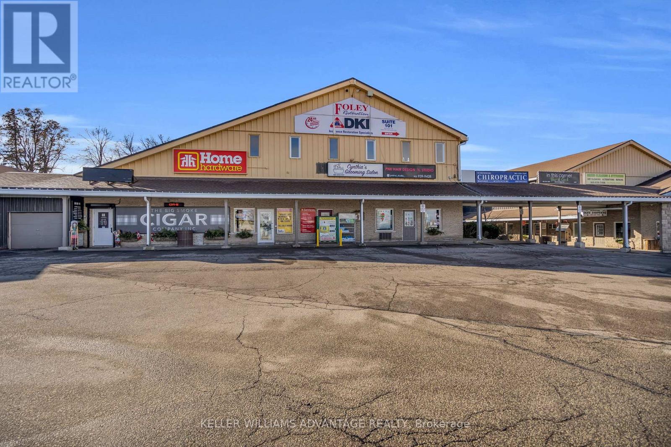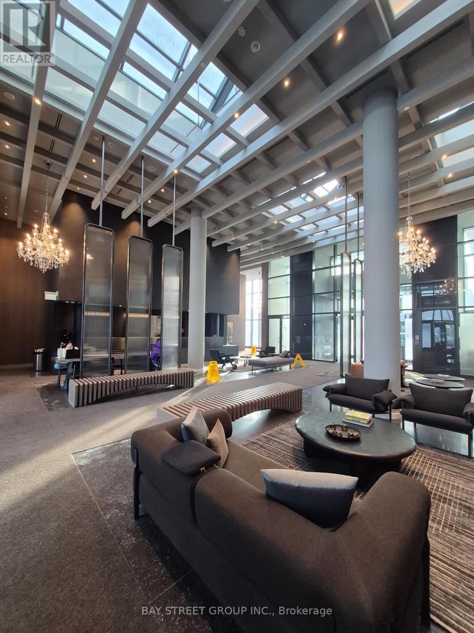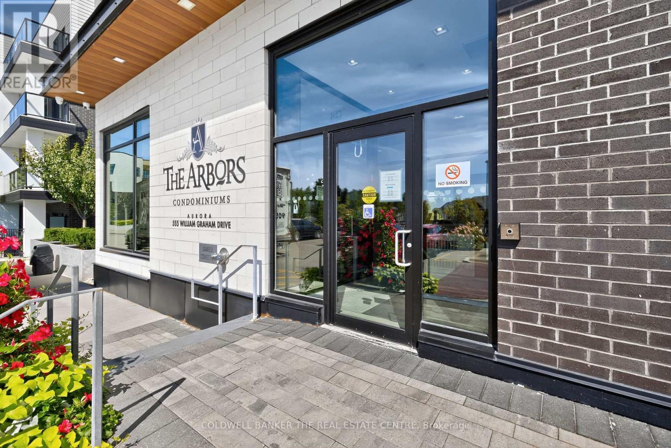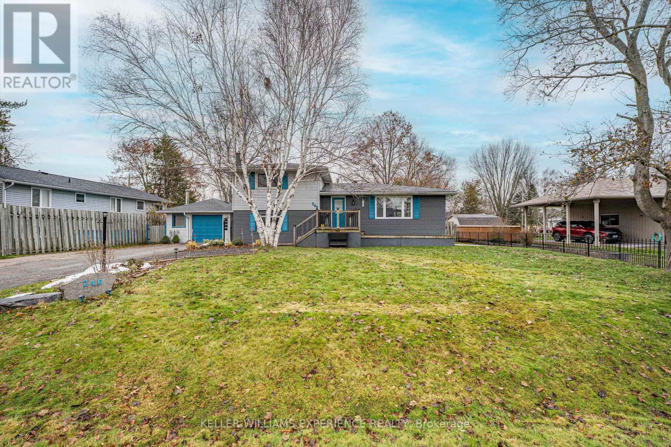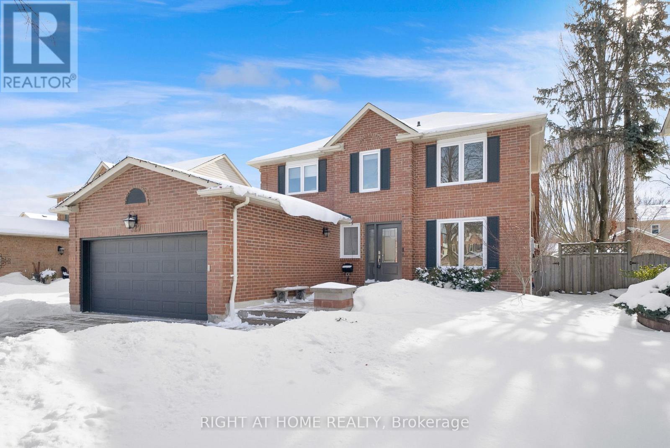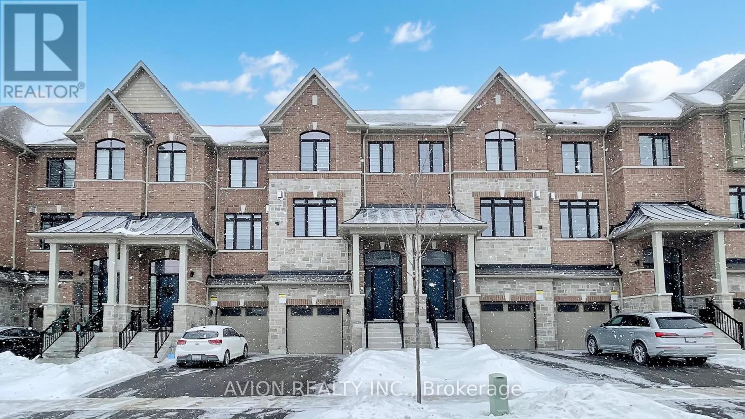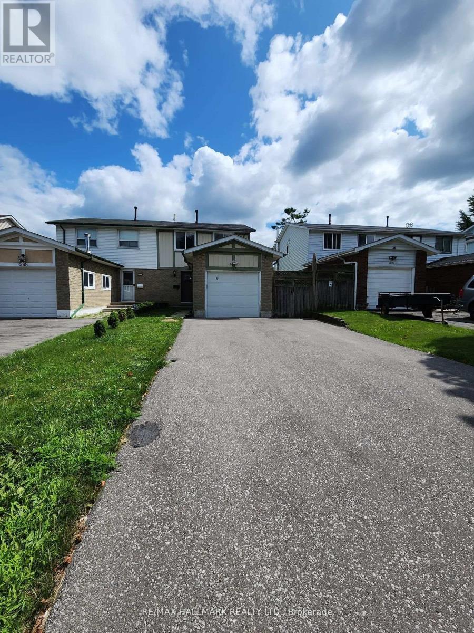18902 Hurontario Street
Caledon, Ontario
Newly renovated bungalow with tons of privacy and space outdoors! Huge lot, approximately an acre. Completely carpet free. Brand new kitchen appliances being delivered! Open concept kitchen, living and dining area. 3 bedrooms and 1 bathroom. Unfinished basement with laundry. All new Kitchen appliances to be ordered once tenant is secured. Occupancy as soon as Feb 13. PLEASE READ: Prospective tenants will need to provide: Equifax full credit report, 3 months bank statements, last 3 pay stubs, job letter, references, application. If accepted, will need to fill out the Ontario Standard Lease complete with Landlord's schedule A and give key deposit $50/key. Utilities are extra - tenant to set up utilities and pay for them. Tenant responsible for maintaining property inside and outside, including lawn care and snow removal. (id:61852)
New World 2000 Realty Inc.
Upper - 240 Wellesworth Drive
Toronto, Ontario
Welcome home to this beautifully renovated 3-bedroom bungalow in the highly desirable Centennial / Eringate neighbourhood-an ideal setting for families seeking comfort, convenience, and community. Offering over 1,100 sq. ft. of bright living space, the home features a spacious eat-in kitchen, a 4-piece bathroom, and an open dining and family room perfect for everyday living and family gatherings. A large bay window fills the space with natural light and overlooks a charming covered porch-ideal for morning coffee or relaxing evenings. Thoughtful renovations, large windows throughout, and a functional layout make this home move-in ready. Enjoy the added convenience of a private entrance, in-home laundry, and two-car parking.The location is a true standout. Situated directly across from Wellesworth Junior Public School and within walking distance to Michael Power & St. Joseph High School, this home is perfectly positioned for growing families. Just steps to TTC, parks, shopping, and recreation, with quick access to Highways 401 & 427 ,Etobicoke Olympium, and Centennial Park. (id:61852)
Royal LePage Meadowtowne Realty
2801 - 75 Eglinton Avenue W
Mississauga, Ontario
Welcome to this stunning and rare penthouse, offering 1,603 sq ft of refined living space, Spectacular 3+1 Penthouse Suite Located In The Heart Of City. Great Functional Layout, Soaring 9' Ceilings, Contemporary Large-Size Kitchen, features a contemporary open-concept gourmet kitchen, complete with a gas stove, high-end appliances, and sleek finishes ideal for both entertaining and everyday comfort. Floor-to-ceiling windows flood the space with natural light & view of city where breathtaking sunrises greet you each morning.The suite includes two side-by-side parking spots, conveniently located near the elevator, as well as one storage locker. Enjoy the exceptional amenities of this Luxury building, featuring a grand lobby, 24-hour concierge and security, indoor pools, state-of-the-art fitness centre, and elegant guest suites. Steps to Square One Shopping Centre, public transit, major highways, and the upcoming Hurontario LRT, with some of the best schools in the area just minutes away.An elevated lifestyle awaits rare, refined, and truly remarkable.. Minutes To Shopping Centre, Park, Go Station, Highway & Lrt. This Penthouse Unit Comes With Top Of The Line Finishing And Contemporary Design. 24 Hr Security, Exercise Room, Yoga, Sauna, Indoor Swimming Pool, Party Room And Many More ! (id:61852)
Bay Street Group Inc.
2154 Oneida Crescent
Mississauga, Ontario
Located in a the prestigious Credit Valley Golf Club area is a rare opportunity to own a unique property, a 136-foot-wide lot with almost an acre of sprawling sunbathed gardens. Enjoy the magnificent view of your own exquisite landscape with mature trees from the oversized windows of a tastefully renovated home. Gaze into the garden and sip your drink while sitting in the completely redone chef's kitchen with luxury dacor appliances (including 48" gas range top, 2 dacor built in fridges) and oversized waterfall island. The house spans over 4200 sq ft on the upper levels with almost 6000 sq ft of living space in total. The house features massive primary rooms including both expansive lounge and family room on the main level. The upper level features over 400sqft of master bedroom with cathedral ceiling, his and her's closets, massive windows gazing into the garden, romantic wood burning fireplace and luxurious ensuite with spa. The upper floor is complete with snack bar/kitchenette (with rough in for 2nd laundry) and another 4 generously sized bedrooms and fully renovated bathrooms. This house is a rare opportunity to live in the city while enjoying complete privacy in a Muskoka like setting. Enjoy the closeness to numerous trails, recreation centre, parks, highly rated schools and golf! (id:61852)
Right At Home Realty
409 - 15 Kneeshaw Drive
Barrie, Ontario
Welcome to elements condo development in one of the best areas in Barrie. Presenting stunning One bedroom plus den CORNER UNIT offering modern design and sophisticated living. This beautifully designed space features open-concept living with an abundance of natural light, high-end finishes, and stylish details throughout. The spacious living area seamlessly connects to a gourmet kitchen, complete with stainless steel appliances, sleek cabinetry, and a breakfast Island. Open concept living room with enough space for a dining room. The bright and airy bedroom offers double closet space and large windows while the versatile den is perfect for a home office, guest room. The condo includes elegant flooring, designer lighting, and a contemporary bathroom with spa like premium fixtures. Approximately 940 sqf of useful living space, other luxurious features include convenient in-suite laundry, Engineered wood flooring, and enclosed South facing solarium to enjoy through the entire year. One Parking spot included outside close to the building. Building amenities include water refill stations, cardio room, waterfall & fire pit areas, EV chargers and outdoor jogging track. Conveniently located just minutes away from shopping, dining, Barrie South Go, schools and so much more- making this condo the ideal place for anyone looking for comfort, style, and convenience. Must see! (id:61852)
RE/MAX Experts
Suite 205 - 17250 Highway 27 Avenue
King, Ontario
Welcome to Brownsville Junction, a professionally managed commercial plaza located in the heart of Schomberg, King Township. This approximately 4,860 square foot second-floor unit offers bright, open-concept space ideal for a wide range of professional or hospitality-related uses, including offices, Tim Hortons, Beer Store studios, wellness clinics, or specialty retail. Situated at 17250 Highway 27, this space benefits from a flexible floor plan (floor plan attached) ample on-site parking, and excellent exposure within a well-established plaza that includes long-term tenants such as a pharmacy, hardware store, medical clinic, and insurance office. The unit is currently vacant and available for immediate occupancy. Previously was an office for a construction company. This highly visible and accessible location offers strong local foot traffic and convenient access to Highway 400, making it a great fit for businesses looking to serve the growing King Township community. Located in a vibrant plaza setting and surrounded by established residential neighbourhoods, this unit provides a rare opportunity to lease quality space in a scenic and growing rural-commercial hub. Tenant is responsible for paying their own utilities. (id:61852)
Keller Williams Advantage Realty
Royal LePage Rcr Realty
3902 - 28 Interchange Way
Vaughan, Ontario
Warm welcome to this brand-new, never-lived-in 1 bedroom, 1 bathroom suite (Unit 3902) located at Festival Tower D by Menkes, in the heart of Vaughan Metropolitan Centre. As you enter the unit, you're immediately impressed by the bright open-concept design, functional layout, and modern kitchen that enhances everyday living and creates a cozy "home sweet home" feeling. This unit features stainless steel appliances, modern countertops, and sleek cabinetry. The living area includes a private balcony open to a community garden view. The bedroom is comfortable with a full-size window and closet. Ensuite laundry and one locker included. Steps to VMC Subway and VIVA Transit, minutes to Highways 400 & 407, Costco, IKEA, Vaughan Mills, Cineplex, and more. Ideal for professionals or students seeking convenient, modern city living. (id:61852)
Bay Street Group Inc.
351 - 555 William Graham Drive
Aurora, Ontario
Step into smart luxury at The Arbors in Aurora. A boutique-style, 4-storey condo offering smart luxury living in one of York Regions most desirable communities. Rarely offered, Suite 351 boasts a coveted west-facing view, capturing sweeping skyline vistas over luxury townhomes, lush forest, and breathtaking sunsets all from your private balcony. Its the perfect spot to enjoy your morning coffee or unwind with your favourite drink at days end. With over 700 sq. ft. of well-designed living space and soaring 9 ft ceilings, this 1 bedroom + den condo blends style, comfort, and functionality. Modern upgrades include quartz countertops, LED pot lights, under-cabinet lighting, smart switches, and a Nest thermostat complemented by a brand-new AC system installed in May 2025. Voice-controlled SMART lighting throughout adds convenience to everyday living. The Arbors offers an impressive collection of amenities: a fitness centre, party room with adjacent BBQ/garden patio, bike storage, storage locker, guest suites, meeting room, quiet lounge, dog spa, and a premium parking space located directly beside the main elevator. A full-time concierge adds peace of mind, while nearby trails and cycling paths invite you to explore the surrounding natural beauty. Ideal for professionals, downsizers, or first-time buyers, Suite 351 is move-in ready and perfectly designed for todays connected lifestyle blending smart technology, modern style, and the tranquility of nature. (id:61852)
Coldwell Banker The Real Estate Centre
246 Calford Street
Essa, Ontario
Charming Family Home in Quiet Angus Neighbourhood! Ideally situated just steps from a local park and minutes to grocery stores, restaurants, and schools, this welcoming home blends comfort, convenience, and family-friendly living. Bright, sun-filled rooms showcase hardwood floors and a functional layout. The spacious kitchen opens to the dining room and living room, with a walkout to a large deck overlooking the fully fenced backyard-perfect for kids, pets, and outdoor entertaining. A cozy family room with a wood-burning fireplace adds warmth and charm. The oversized detached garage is a standout feature, offering excellent workspace and storage for any hobbyist or handyman. With 4 generous bedrooms, 3 bathrooms, and plenty of storage, there's room for everyone to live comfortably. Recent updates include a reshingled roof (2018) and two separate sump pumps for peace of mind. Just a short drive to CFB Borden, Alliston, and Barrie, this is an ideal spot for commuters and growing families. (id:61852)
Keller Williams Experience Realty
527 Beech Street E
Whitby, Ontario
Welcome to 527 Beech St E, an exceptional 3+1 bedroom executive home nestled in Pringle Creek, one of Whitby's most sought-after mature neighbourhoods. This beautifully upgraded detached home features high-end hardwood flooring throughout the home, paired with custom trim and refined finishes that create a timeless, upscale feel. The thoughtfully designed open-concept main floor is ideal for both everyday living and entertaining, anchored by a show-stopping, luxury kitchen that truly sets this home apart. The kitchen is a statement of pure luxury, offering a large centre island with touch screen range top, ample cupboard and storage space, premium cabinetry, and top-tier, built-in appliances, including a panelled fridge and dishwasher and a double oven. Designed with both form and function in mind, this space is perfect for hosting, family gatherings, or enjoying quiet mornings at home. The adjoining family room with gas fireplace walks out to a patio and overlooks a large, fully fenced backyard, creating a seamless indoor-outdoor flow that's perfect for entertaining or family living. Upstairs, all three bedrooms feature built-in closets, delivering both elegance and practicality. The home's professionally landscaped front entrance enhances its impressive curb appeal, while the fully finished basement adds exceptional versatility with pot lights, built-in shelving, and a fourth bedroom, ideal for guests, a home office, or extended family. Conveniently located minutes from vibrant Downtown Whitby, with quick access to the 401, GO Transit, public transit, shopping, amenities, and schools, this home offers an unbeatable combination of luxury and location. The finishes throughout this home are absolutely amazing, this is a true must-see property, thoughtfully designed for executive living while remaining perfectly suited for families alike. (id:61852)
Right At Home Realty
Upper - 7 Elkington Crescent
Whitby, Ontario
Welcome To 7 Elkinton Crescent, A Modern Two-Year-Old Freehold Townhome In The Trails Of Country Lane, Located In One Of Whitby's Most Desirable Family Communities. This Upper-Level 3-Bedroom Unit For Lease Offers Stylish Contemporary Finishes And A Bright, Functional Layout Designed For Comfortable Family Living, Featuring Open-Concept Living And Dining, A Large Kitchen With Island And Quartz Counters, A Cozy Family Room With Fireplace, Private Upper-Level Laundry, And A Luxurious Primary Bedroom With Walk-In Closet And 5-Piece Ensuite. Enjoy A Private Entrance, Driveway Parking, 9-Foot Ceilings, Smart Home Features, And No Neighbours At The Rear For Added Privacy. Conveniently Located Just Minutes To Hwy 412, Taunton, Brock, Parks, Schools, Trails, And Everyday Amenities-A Perfect Opportunity For Families Seeking Space, Comfort, And Newer Construction In Prime North Whitby Living. (id:61852)
Avion Realty Inc.
587 Bon Echo Drive
Oshawa, Ontario
Great Opportunity To Lease 3 Bedroom, 3 Bath Family Home In Highly Desirable Lakeview Neighborhood. Fantastic Open Concept Layout With Laminate Floors & Lots Of Windows Filling The Home With Natural Sunlight. Main Floor Features Spacious Living/ Dining Area With Walk-Out To Deck, Powder Room Gallery Kitchen With Stainless Steel Appliances, Corain Counter, Backsplash & Ample Storage Complete With Breakfast Area & Walk-Out To Yard. Upstairs Boasts 3 Generous Bedrooms & 4 Pc Bath. The Finished Basement Includes A Huge Rec Room With Laminate Floors & Pot Lights Perfect For Entertaining, Separate Laundry, Powder Room & Pantry For Additional Storage. Sitting On A Beautiful Lot With Private Fenced Yard, Deck, Garage With 1 Parking & Double Driveway With Parking For 4 Cars. Perfectly Located In Family Friendly Community, Steps To Stone Street Park & Lake Ontario, Close To Trails, Community Centre, Transit, Schools & Amenities. (id:61852)
RE/MAX Hallmark Realty Ltd.
