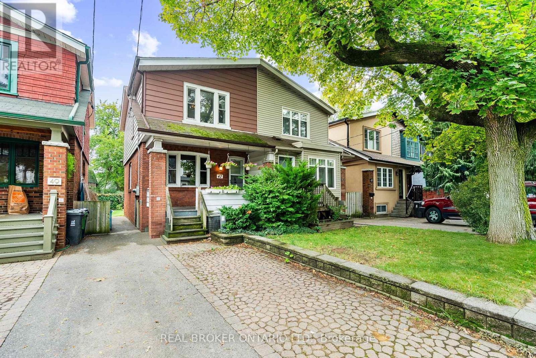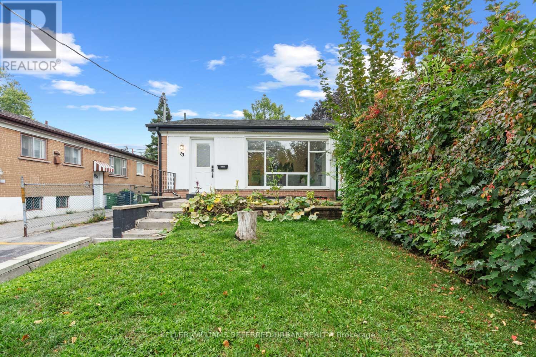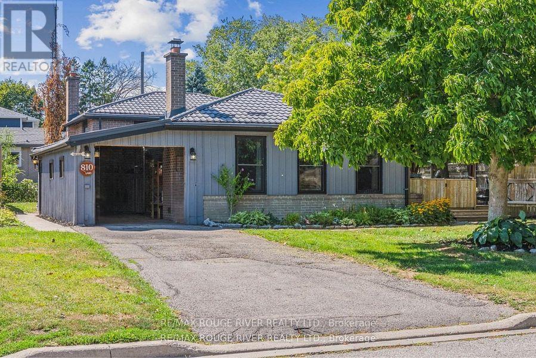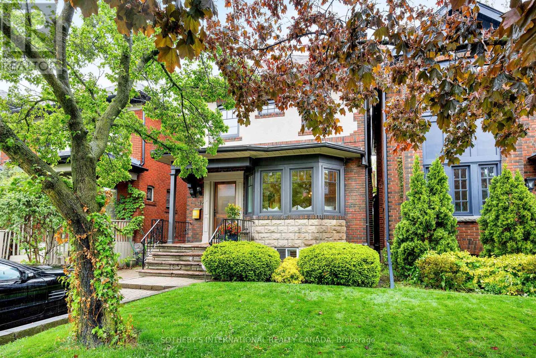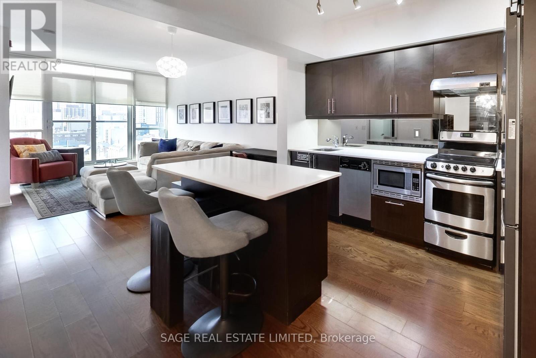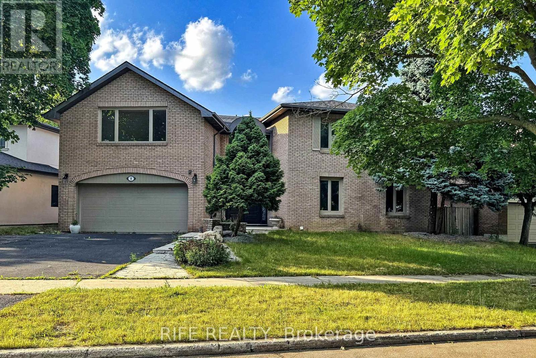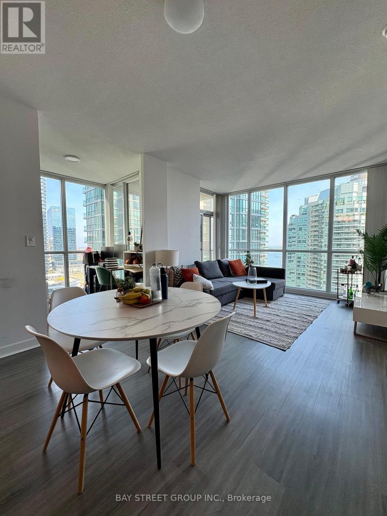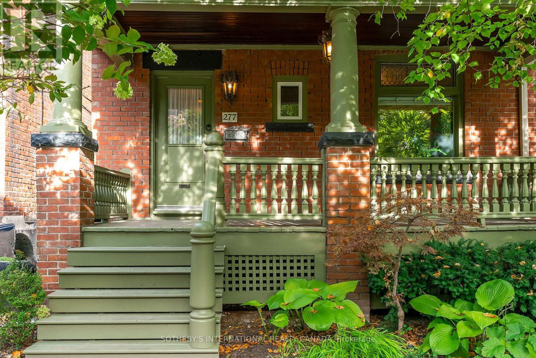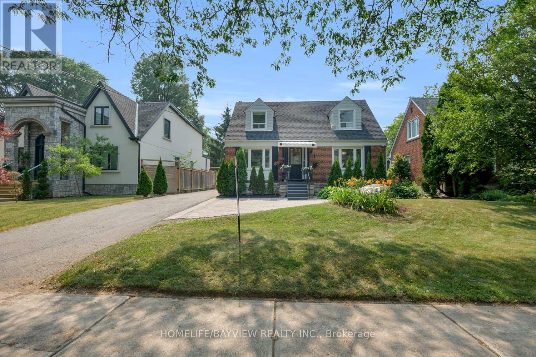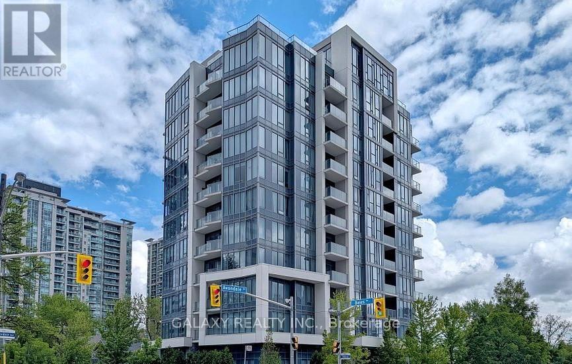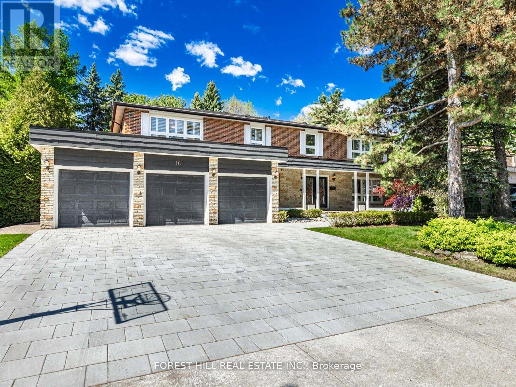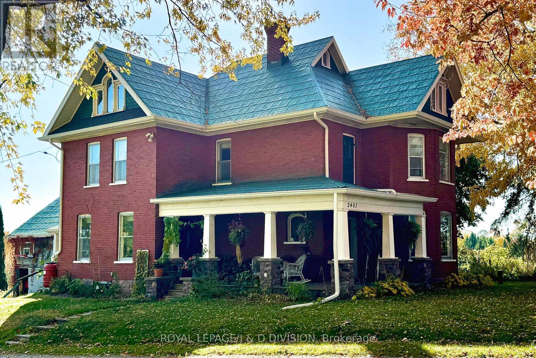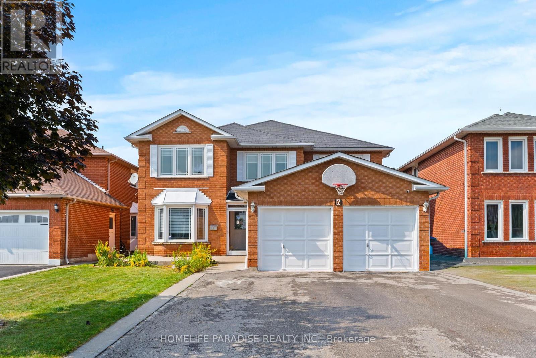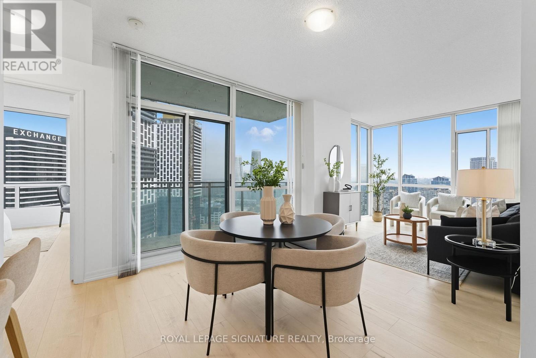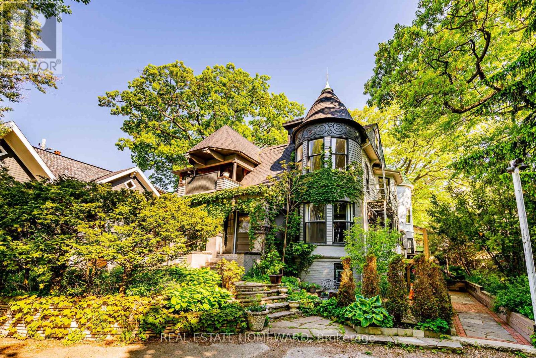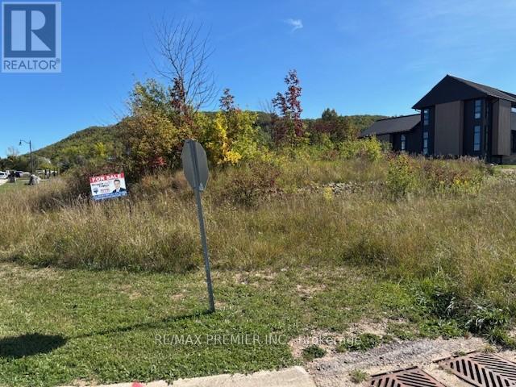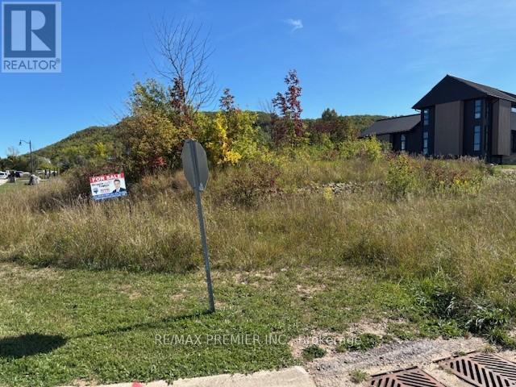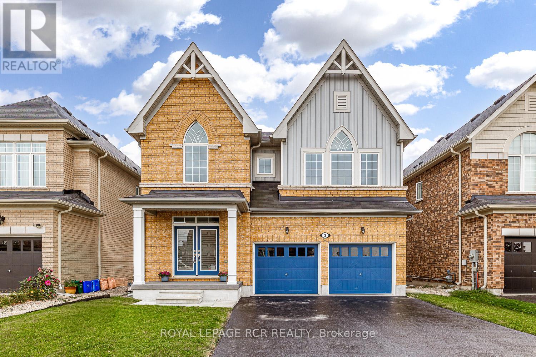47 Mortimer Avenue
Toronto, Ontario
Incredible opportunity to own in highly desirable North Broadview. Welcome to 47 Mortimer Avenue, a rarely offered 3-bedroom home with legal front pad parking, charming front porch, and private backyard retreat. This house offers endless opportunity to add your personal touch, perfect for families, renovators, or buyers looking to create their dream home. Excellent walk score with shops, restaurants, and entertainment along The Danforth just steps away. Minutes to Broadview Subway, TTC bus routes, and quick access to the DVP. Surrounded by schools, daycares, parks, trails, sports fields, community centres, and places of worship. Fantastic urban living in a family-friendly neighborhood with endless potential. Opportunity is knocking, don't miss it! Some photos were virtually staged. (id:61852)
Real Broker Ontario Ltd.
73 Trinnell Boulevard
Toronto, Ontario
An affordability-focused opportunity to own a freehold home for the monthly cost of a condo! This semi was renovated in 2019 to include a rare legal 2-bed basement apartment, along with a fantastic open concept upstairs unit. With the already rented basement to an amazing tenant paying $2,050/month, you will have built-in income from day one, making it possible to buy a home in Toronto. Live upstairs and let the basement pitch in, or rent both units for a turnkey investment. The bright main unit features 3 bedrooms, open-concept living and dining, and a modern kitchen with stainless steel appliances, quartz counters, and generous storage. A spa-inspired bath, private in-suite laundry, and parking keeps life easy. Downstairs, the basement suite delivers dependable cash flow with a stylish open layout, pot lights, stainless steel kitchen, updated bath, and private laundry. There is the future potential of re-combining both units for a large traditional single family home, or using the basement as a nanny or in-law suite. The sun-filled backyard offers the outdoor space you won't get in condo living! All of this just a short walk to Warden Subway Station, close to schools, parks, and shopping. A modern, well-connected Toronto home that helps pay its way! (id:61852)
Keller Williams Referred Urban Realty
810 Zator Avenue
Pickering, Ontario
Offers anytime! Spacious, sun-filled 3-level Back-Split home nestled in South Pickering's Bay Ridges by the Lake. Open concept main floor features a living room, dining room and updated kitchen. Walk out from the kitchen to the private patio and deck. The large backyard is surrounded by mature trees and has a side drive in gate that has a driveway cut out. Finished basement with gas fireplace. Updates to this home include new luxury vinyl plank floors on the main and second floor(2025), new carpet in basement (2025), freshly painted though out (2025), new 100 amp electrical panel (2025). Steel roof. The home also features a private driveway and a carport/garage that is heated. Walking distance to Schools, Pickering's Beachfront Park & Millennium Square, the beach, the marina, the waterfront trail, trendy waterfront shops, restaurants, and the GO train. Quick access to Hwy 401. New AC July 2025. (id:61852)
RE/MAX Rouge River Realty Ltd.
42 Mcnairn Avenue
Toronto, Ontario
Nestled on a quiet, tree-lined street in the heart of Lawrence Park North, this fully renovated detached home offers timeless elegance paired with modern comfort.Located in the coveted John Wanless school district, this 3+1 bedroom, 3-bath residence is perfectly suited for family living. The gourmet kitchen is a chefs delight, featuring granite countertops, a 6-burnerWolf gas range, built-in dishwasher, and a breakfast bar for casual dining. A custom bar with winefridge makes entertaining effortless. Multiple fireplaces bring warmth and character throughout thehome. Flooded with natural light, the expansive family room opens to a professionally landscaped garden retreat with a custom deck, landscape lighting, and irrigation system ideal for outdoor entertaining. The luxurious primary suite includes a walk-through closet, spa-inspired ensuite, and therare convenience of its own washer/dryer. A finished basement adds versatility with a bedroom, fullbath, and flexible space for a nanny suite, guest room, or office. Enjoy the best of city living with YongeStreets shops, cafés, and restaurants just steps away, plus quick access to top schools, transit, andHighway 401. This is a rare opportunity to own a move-in ready gem in one of Torontos most prestigious neighbourhoods. (id:61852)
Sotheby's International Realty Canada
1306 - 320 Richmond Street E
Toronto, Ontario
Welcome to The Modern at 320 Richmond St E - where contemporary design meets the vibrant pulse of downtown living. This fully furnished 1+1 bedroom suite is framed by floor-to-ceiling windows, filling the space with natural light and west-facing city views. The open-concept layout feels both functional and inviting, with a rare built-in fireplace feature creating a stylish focal point between the living and sleeping areas. The kitchen is sleek and efficient, with stone countertops, stainless steel appliances, and a generous island that doubles as the perfect gathering spot. The den is enhanced by built-in storage, making it an ideal home office or creative workspace. Life here extends far beyond the suite itself. Step up to the rooftop and take in panoramic skyline views while lounging by the pool or hosting friends at the BBQ area. Recharge in the gym or sauna, and count on 24-hour concierge service, bike storage and visitor parking for everyday convenience. At your doorstep lies the best of the city: King Streets restaurants and nightlife, the historic St. Lawrence Market, George Brown College, the Distillery District, and effortless TTC access to anywhere you need to be. This is downtown living at its finest - where style, function, and location come together seamlessly. (id:61852)
Sage Real Estate Limited
8 Elliotwood Court
Toronto, Ontario
A truly rare opportunity in the prestigious St. Andrew-Windfields community! This magnificent executive home sits proudly on an expansive 79.7 ft wide lot, surrounded by luxurious multi-million dollar residences and top-ranking schools. Offering a rare 6-bedroom layout on the second floor, this home is perfectly suited for large or multi-generational families. The primary suite is a private sanctuary, spanning nearly half the floor with a lavish 7-piece ensuite featuring heated floors, a private sauna, cozy fireplace, and a balcony overlooking the sparkling pool. A sun-drenched office with panoramic views completes this exceptional retreat, making it the ultimate work-from-home haven.Completely renovated with uncompromising attention to detail, the home showcases brand new hardwood flooring, a chef-inspired gourmet kitchen with premium appliances and pot filler, expansive open-concept living and entertaining spaces with a soaring double-height foyer and oversized bow window, four fireplaces, and seamless walkouts to a beautifully landscaped backyard with pool and spa. Additional upgrades include two A/C units, newer roof, designer lighting, and a long private driveway accommodating six cars.Located in one of Torontos most coveted neighborhoods with access to York Mills CI, elite private schools, Bayview Village, North York General Hospital, TTC, and major highwaysthis extraordinary property combines luxury, comfort, and location in one perfect package. (id:61852)
Rife Realty
Royal Elite Realty Inc.
246 Euclid Avenue
Toronto, Ontario
The rarest of birds: a red-bricked fourplex in the heart of Trinity-Bellwoods. A distinct downtown opportunity, offering four updated self-contained apartments in a well-maintained property, with a double garage with separate stalls, and a remarkably deep and lush lot steps from Queen West, Little Italy and the Park. 50% of the property will be vacant on closing; the main and lower one-bedrooms will be vacant soon, while the spacious upper suites, a three-bedroom on the second floor and a two-bedroom on the third, are rented month-to-month and to be assumed. That means cash flow from day one, plus immediate flexibility for live-in owners, co-ownership buyers, or investors seeking to reset rents to current market levels. The property is well maintained and thoughtfully updated: four updated bathrooms, four dishwashers, shared coin laundry, refreshed mechanicals and hydro panels and a fire escape serving all levels in the backyard offering a second egress. The recently renovated lower level features high ceilings, a new kitchen and bath, two separate entrances, and modern above-grade windows. With seven bedrooms across four apartments, ample tenant-friendly character, and a backyard that doubles as a drive-through from the garage, for a potential 3rd parking spot, this address is equal parts investment and lifestyle. Secure, versatile, and future-proof, a downtown cash flow safe haven that will keep on giving. Ask about the laneway home feasibility report. Prompt viewing recommended. (id:61852)
Freeman Real Estate Ltd.
27 Belmont Street
Toronto, Ontario
If location is everything, then 27 Belmont Street has it all. Steps from Yorkville's boutiques, cafés, and cultural pulse, this red-brick heritage row house manages to feel both in the middle of it all and like a private retreat. Fully updated, immaculately maintained, and requiring no work, it balances modern design with timeless character in a way that feels effortlessly livable.Inside, the open-concept main living space is bright and welcoming, with nine-foot ceilings in the living and dining areas that create a sense of airiness and flow. The custom galley kitchen is a chef's delight, featuring a Bosch oven/microwave combo, Bosch dishwasher, Miele gas range, and a bespoke stainless steel hood and sleek cabinetry that maximizes storage without sacrificing style. Upstairs, the primary bedroom offers built-in storage and direct access to a marble-clad, spa-like bathroom with a double vanity, deep soaker tub, and glass-enclosed shower. A skylit second bedroom room sits alongside, ideal as an office, guest room, or nursery. The basement has been fully dug out and sits just an inch shy of seven feet, making it a highly usable extension of the home. With a two-piece bath, laundry, and flexible space, it works well as a cozy media nook, home office, or workout area. Out back, significant investment has transformed the yard into a true extension of the home. A dark stone patio sits on poured concrete designed never to shift creating a polished, low-maintenance outdoor space. A small garden softens the edges, while full fencing ensures both privacy and tranquility.This is a rare opportunity to own a Yorkville home that combines heritage character, thoughtful updates, and everyday comfort in one of Torontos most coveted neighbourhoods. Street permit parking is available, along with convenient access to a nearby underground garage. See more at www.dvlists.com/27belmontstreet (id:61852)
Exp Realty
170 Margueretta Street
Toronto, Ontario
The toast of Margueretta! Built in 1900 and reinvented for today, this home blends character with clever function. Almost 1,900 sq. ft. spans 3+1 bedrooms plus a versatile office/lounge, with a bathroom on each level and a private-entry basement primed for a generous in-law suite. Picture lofty ceilings, a sculpted archway on the main floor, and a living room that shifts effortlessly from airy gatherings to an intimate space for your growing family. Outside, a 23x127 ft. lot delivers an extra-large detached garage, rare city breathing room, landscaped gardens, and a private backyard built for long dinners and late-night conversations. Its equal parts history, function, and city magic. Dufferin Grove is the kind of west-end neighbourhood that wins you over with character and keeps you hooked with convenience. Stroll to Dufferin Grove Park for farmers markets, skating, and wood-fired pizza nights, get your morning kick at Propeller Coffee (maybe the best cafe in the city!) and date-night dining. Families love the highly rated Brock Public School and Bloor Collegiate Institute, while cyclists and transit riders appreciate quick access to the Bloor GO/UP Express Station and the College streetcar. This ones for you! (id:61852)
Sutton Group - Summit Realty Inc.
1708 - 18 Harbour Street
Toronto, Ontario
Discover this exceptional nearly 1,000 sq ft two-bedroom suite with coveted south-facing lakeview exposure! Floor-to-ceiling windows brighten the space with natural light all day. The spacious layout includes a versatile den perfect for home office or guest space. Recently refreshed with new paint and bedroom flooring. Move-in ready with in-suite washer/dryer and all light fixtures included. Enjoy your private balcony with stunning southern views. Building offers resort-style amenities: 24-hour concierge, indoor pool, fitness center, party room, tennis and squash courts, plus landscaped gardens. Steps from the lake, Financial District, Union Station, St. Lawrence Market, and Harbourfront. Rare find combining space, style, and unbeatable downtown convenience. (id:61852)
Bay Street Group Inc.
277 Crawford Street
Toronto, Ontario
Nestled on one of Trinity Bellwoods' most sought-after streets, this 3,700+ square-foot home offers a rare blend of historic charm and space to grow. Built in 1918, it retains the warmth and character of a bygone era an inviting front porch, gracious principal rooms, and thoughtful details throughout while providing a perfect canvas for those looking to reimagine and modernize. Inside, you'll find six bedrooms, an above-grade family room, and multiple flexible spaces that can adapt to your needs whether for kids' rooms, guest suites, or home offices. Sunlight fills the home, and both the front and back gardens have been beautifully landscaped, creating peaceful outdoor living spaces. At the rear, a heated double-car garage with a skylight and a newer AC unit offers endless possibilities as a workshop, studio, or creative retreat, with parking accessed via the lane. Move in and enjoy its timeless charm, or transform it into a modern masterpiece, this is a rare opportunity to put down roots and make your mark in one of Toronto's most vibrant neighbourhoods, just steps from Trinity Bellwoods Park and the Ossington Strip. (id:61852)
Sotheby's International Realty Canada
7 Beatrice Street
Toronto, Ontario
This beautifully renovated and light-filled semi-detached home in the heart of Trinity Bellwoods combines thoughtful design with modern finishes. The sun-drenched main floor features wide-plank hardwood, exposed brick, and an open-concept living and dining space that flows seamlessly into a designer kitchen with quartz countertops, a large waterfall island, and premium Bertazzoni appliances. The full-floor primary retreat offers two closets, a spa-like ensuite, and a private walkout deck, an ideal spot to unwind. On the second floor, you will find three spacious bedrooms and a beautifully finished bathroom, providing plenty of room for family or guests. Outdoors, enjoy a private backyard with a patio sitting area and low-maintenance green space perfect for entertaining or relaxing. All of this in one of Toronto's most vibrant neighbourhoods, just steps to Trinity Bellwoods Park, Queen West, and the city's best shops and restaurants. (id:61852)
Sotheby's International Realty Canada
320 Senlac Road
Toronto, Ontario
Charming and Cozy House Located in upcoming area of North York .Lots of Upgrades ,large and Bright living Room , kitchen with Granit Countertop Pot light St St App, porcelain Flr, Gas Range, opens to the Dining room .with Hardwood Flr ,Cristal Shandlier and large window . 2 Spacious Bedrooms on the Second floor with Hardwood floors . Large Window and 3 Pc Bath .Basement Suitable for Guest suit (with murphy bed) .family room......with a den ,Front load laundry ,Roof(2021) Wiring for security Camera Through the House ,Walking Distance to Public Transit, Min drive to Finch Subway ,large Backyard, well maintained with large Deck, Natural Gas for Barbique, Beautiful greenery, Storage and Interlocking Patio. (id:61852)
Homelife/bayview Realty Inc.
1110 - 28 Avondale Avenue
Toronto, Ontario
Boutique Flo Condo. A 12-Storey Building On A Quite Low-Rise Residential St.. Beautiful Modern Style One Bedroom with Balcony. Laminate Floor Thru-Out, 9' Ft Ceiling. Amenities Incl: 2 Roof Top Terraces & Party Rm, GYM, Visitor Parking. Designer Kitchen, SS Appliances, Built-in Fridge, Cooktop, Oven, Stone Counter-Top, Glass Tile Backsplash, Front-Load Washer & Dryer. Minutes Walk To Subway station, Nearby Hullmark Centre, Service Canada, Restaurants, Supermarkets, Library. Unit is Freshly painted. (id:61852)
Galaxy Realty Inc.
16 Sagewood Drive
Toronto, Ontario
*DENLOW PS/WINFIELDS MIDDLE SCHOOL/YORK MILLS CI SCHOOLS***LUXURIOUS** Interior--Intensive **Renovation(Spent $$$, 2024 & 2019 & 2016)**"STUNNING" --- This Beautiful, Elegant Family home offers an UNIQUE 3cars on **84Ft frontage lot**,boasts exceptional living space & LUXURIOUS---Intensive/Top-Of-Notch Renovation in 2019/2016 by its owner, Nestled in the coveted Banbury neighbourhood. This 5Bedrooms and 6Baths Property is a Designer-renovated home with total **6000 sqft** of Living space(2FURANCES/2CACS), approximately **4000 sqft(1st/2nd floors)** with Impressive & Extensive Millwork, Outstanding Craftmanship, Materials & Finishes. A new Wrought iron entry door greetes by a stunning two-storey vestibule with floor to ceiling wainscoted walls leading to a beautifully, well-appointed office. The main floor features an expansive living and dining room, with fully renovated surfaces, smooth & pot-lit, moulded ceilings and wide oak flooring throughout. The enlarged kitchen, breakfast and family room, open to a private backyard, perfect for every day your family living. The kitchen features a custom designer English framed inset kitchen by *Bloomsbury* Fine Cabinetry, a made-to-order paneled SUBZERO Fridge/Freezer,WOLF Gas Range,MIELE Dishwasher & a Centre Island, seamlessly meets a generous-sixed breakfast for functionality. Featuring mudroom and laundry room from direct access garage on main floor. The second floor includes five large bedrooms and three bathrooms. The private primary bedroom provides a generous-sized bedroom & renovated ensuite. The fully finished basement offers a large rec room with 2pcs ensuite, gas fireplace, wet bar---potential a great/game room with 3pcs ensuite(great potential of bedroom area)**Great access to TTC routes, Excellent public and private schools--Crescent, TFS, Bayview Glen, Crestwood, Denlow PS, Windfield MS, York Mills CI & Close To Banbury Community Centre,Banbury Tennis Club, Edward Garden, Ravines & More*This is a MUSTSEE hom (id:61852)
Forest Hill Real Estate Inc.
2407 Brown Line
Cavan Monaghan, Ontario
The Top 6 Reasons You Will Love This Home: 1) WOW!! We Just Reduced The List Price By 6% - $60,000 To $899,000 - Amazing Value 2) Experience the timeless charm of this tastefully restored red brick century farm home, nestled on a very private one acre country lot surrounded by farmers fields in Cavan's picturesque rolling hills 3) Spanning almost 3,000 square feet over 3 floors, this historic gem features four bedrooms and four bathrooms, seamlessly combining classic character with modern comforts 4) You will be impressed with the low cost of utilities, the large light filled rooms with large windows, beautiful original trim throughout, hardwood floors, high ceilings, modern fresh decor, open farmhouse/kitchen, spacious family room with fireplace, large living/dining room and a fully finished loft attic. 5) This residence enjoys a prime location on a very quiet street in sought after Cavan on the south/west outskirts of Peterborough with easy access to both HWY 7 & HWY 115 and is only a 10 minute drive to COSTCO in Peterborough and a 60 minute drive to the GTA * 6) It is a turn-key residence providing country living at its best * Home Inspection Available * (id:61852)
Royal LePage/j & D Division
6 Ivy Lea Court
Brampton, Ontario
Experience unparalleled elegance in this sprawling 3,200+ sq ft executive home, complemented by a fully finished 1,200+ sq ft 3-bedroom basement apartment with a separate entrance - perfect for extended family or income potential. Welcome to one of the largest homes on the street! Meticulously renovated with premium finishes throughout, this residence showcases rich hardwood flooring, smooth ceilings, designer pot lighting, and sophisticated granite and quartz surfaces. The chef-inspired kitchen is a true showpiece, while the spa-like primary ensuite offers a serene retreat with luxurious details. Additional upgrades include an elegant electric fireplace that enhances the homes refined ambiance. Situated in the prestigious heart of Brampton, this property offers convenient access to top rated schools, premier shopping, healthcare facilities, parks, and major highways (401/407). A rare opportunity to own a home of this scale and sophistication - an absolute must-see! (id:61852)
Homelife Paradise Realty Inc.
2702 - 220 Burnhamthorpe Road W
Mississauga, Ontario
Experience elevated city living in this fully renovated 2 bedroom plus den, 2 bathroom suite, perfectly positioned on the 27th floor with beautiful views that stretch across Mississaugas dynamic skyline Situated just steps from Square One, youre at the center of world-class shopping, dining, arts, and culture, with effortless access to transit and the citys most vibrant amenities. Inside, every detail has been thoughtfully reimagined for modern living. A sleek new kitchen, complete with brand new fridge, stove, and dishwasher anchors the open-concept design, flowing seamlessly into a bright and inviting living space. Framed by expansive windows, natural light pours through, highlighting the fresh new flooring and professionally painted interiors. Both bedrooms are generously sized, while the versatile den offers the perfect space for a home office or quiet escape. Two brand new luxury bathrooms add a touch of sophistication, combining style and comfort in every detail. Here, convenience meets cosmopolitan style home that blends elevated design with an unbeatable location, placing you at the heart of it all. (id:61852)
Royal LePage Signature Realty
71 Church Street
Georgina, Ontario
Stunning 4 bedroom house plus an additional kitchen and 2 bed rooms and 1 media room in basement on a huge 50.2 ft x 147 ft lot. Double Front Door with Decorative Inserts. the basement is in process to convert to ADU apartment. New buyer will assume the renovations to convert to a ADU apartment. 3 new windows and a walk up stairs separate entrance have been installed. The seller will continue to finish the electrical rough in work. New buyer will be fully responsible to complete the renovation work. It is an entertainer's dream with an inground swimming pool and cabana. It is 2 minutes drive to the lake Simcoe. It is 7 minutes drive to HWY 404. It is close to all amenities, schools, shopping. Enjoy a newly opened Recreation complex; only 7 minutes drive. New Furnace - June-2024. New Hot water Tank - 2025. (id:61852)
Right At Home Realty
3025 Queen Street E
Toronto, Ontario
Own your own castle in the city!!! Rare 7-unit investment property with exceptional character and history, located in the Beaches and overlooking Lake Ontario. Known as Chateau de Quatre Vents (Castle of the Four Winds), this landmark was designed by the architect of Casa Loma and Old City Hall. The home has been converted into 7 self-contained suites, each with separate hydro. Three units are currently rentable; four units are under renovation with plumbing and electrical completed, ready for finishing. The layout includes five 2-bedroom and two 1-bedroom suites, with projected gross income of approximately $350,000 annually once completed. Although the civic address is Queen Street, the house is set back over 100 feet from the street on a bluff facing the lake, with sweeping views from most principal rooms. Access is from a walkway off Queen Street or via a winding driveway from Rockaway Crescent. The property is subject to a Heritage designation under the Ontario Heritage Act. Irregular lot buyer to verify lot dimensions and lot lines. Being sold under Power of Sale in as-is, where-is condition without representation or warranty from the Seller. Do not walk the property without an appointment. (id:61852)
Real Estate Homeward
102 Maryward Crescent
Blue Mountains, Ontario
PEAKS RIDGE Premium Building Lot - Exceptional opportunity to build in the sought-after Peaks Ridge community. This spacious lot offers municipal water and sewer services and is ideally located just off Camperdown Road, adjacent to the renowned Georgian Bay Club. Surrounded by top-tier recreational amenities minutes to skiing, golf, Georgian Bay, Thornbury, and Craigleith. "The Ridge Estates" - A wonderful opportunity awaits someone with a vision to build a spectacular luxury custom home or weekend retreat just off Camperdown Rd in the Ridge Estates community. Situated between The Georgian Bay Club & The Georgian Peaks Ski Club with incredible Georgian Bay views and sitting directly at the base of the Niagara Escarpment, providing a serene backdrop and privacy, unsurpassed by any neighboring properties throughout the Camperdown community. This large premium sun drenched lot will support a substantial home and is fully serviced with water, sewer, and utility hookups available at the lot line. Located in the Town of the Blue Mountains and not subject to the Collingwood interim bylaw on building permits. Not part of common elements condo corp, so not subject to monthly fees like neighboring properties. Private & public ski and golf clubs at your doorstep, stone's throw to Village at Blue, Thornbury, restaurants, parks, Georgian Trail, golf, skiing, cycling, and all the amenities Georgian Bay has to offer. HST is in addition to the purchase price. (id:61852)
RE/MAX Premier Inc.
125 Maryward Crescent
Blue Mountains, Ontario
PEAKS RIDGE Premium Building Lot - Exceptional opportunity to build in the sought-after Peaks Ridge community. This spacious lot offers municipal water and sewer services and is ideally located just off Camperdown Road, adjacent to the renowned Georgian Bay Club. Surrounded by top-tier recreational amenities minutes to skiing, golf, Georgian Bay, Thornbury, and Craigleith. "The Ridge Estates" - A wonderful opportunity awaits someone with a vision to build a spectacular luxury custom home or weekend retreat just off Camperdown Rd in the Ridge Estates community. Situated between The Georgian Bay Club & The Georgian Peaks Ski Club with incredible Georgian Bay views and sitting directly at the base of the Niagara Escarpment, providing a serene backdrop and privacy, unsurpassed by any neighboring properties throughout the Camperdown community. This large premium sun drenched lot will support a substantial home and is fully serviced with water, sewer, and utility hookups available at the lot line. Located in the Town of the Blue Mountains and not subject to the Collingwood interim bylaw on building permits. Not part of common elements condo corp, so not subject to monthly fees like neighboring properties. Private & public ski and golf clubs at your doorstep, stone's throw to Village at Blue, Thornbury, restaurants, parks, Georgian Trail, golf, skiing, cycling, and all the amenities Georgian Bay has to offer. HST is in addition to the purchase price. (id:61852)
RE/MAX Premier Inc.
946 Rambleberry Avenue
Pickering, Ontario
Welcome to 946 Rambleberry Ave, come on in, take your shoes off & lets get this tour started!! This detached 4-bedroom home is located in the highly sought-after Liverpool community of Pickering. The family are the original owners and the home is nicely kept mostly in original condition and is definitely in need of upgrades and renovations, however it has been professionally painted and offers solid hardwood floors on both floors along with the beautiful hardwood stairs case and the primary bathroom was renovated and more. At this price though, for a 4000 sqft house including the unfinished basement waiting for your vision, it provides an immense opportunity for the right buyer interested in doing some work on his/her own over time. It really is an exceptional design, including extra office space or 5th bedroom on the main floor + Huge private family room, open living and dining room space and a massive eat in kitchen RARE to find!! Comes with 2.5 bathrooms, main floor laundry and the home also offers direct access to the basement from both inside the house and the garage. With its exceptional layout, solid structure, and tremendous potential for customization, this home is a rare find and an exciting opportunity for the right buyer. The roof aprox 15 years old, the AC/Furnace aprox 3 years old. (id:61852)
Housesigma Inc.
3 Jenkins Street
East Luther Grand Valley, Ontario
Perfectly located in a sought-after neighborhood in Grand Valley this custom upgraded home offers lots of space for the entire family. In fact, it is the largest home for square footage on the street. The spacious main floor features hardwood flooring throughout with the piece de resistance being the open concept kitchen which was custom built to add an extra 3 feet of kitchen space making room for an amazing full-size fridge and full-size freezer. The kitchen also features a gas stove, built in ovens, quartz countertops and center island all overlooking the family room with custom built-ins and gas fireplace. Off to the side of the open concept living and dining area is a perfect den currently used for the children's TV/play area and would also make for a great office space. On this level you will also find a great mudroom with built in benches and shelving with a direct walk out to the two-car garage. Upstairs you will find four bedrooms, the primary and 2nd bedroom with full ensuites and the 3rd and 4th bedroom sharing a jack and jill. Upstairs you also find an upgraded laundry room. The lower level is fully finished with a full walk out to the backyard, pot lights, and a large room currently being used for a gym. There is also a wet bar leaving lots of opportunity for a potential in-law suite. All this within walking distance to the quaint town of Grand Valley with all the essentials of daily life including restaurants, shopping, recreation centre and public school. Just a short 15-minute drive to Orangeville, 60 minutes to Pearson international and downtown Brampton making this a perfect home for those that work from home and those that must commute. *Please note the lower level measurements include a separate enclosed gym area (17.94 x 10.82 feet)* (id:61852)
Royal LePage Rcr Realty
