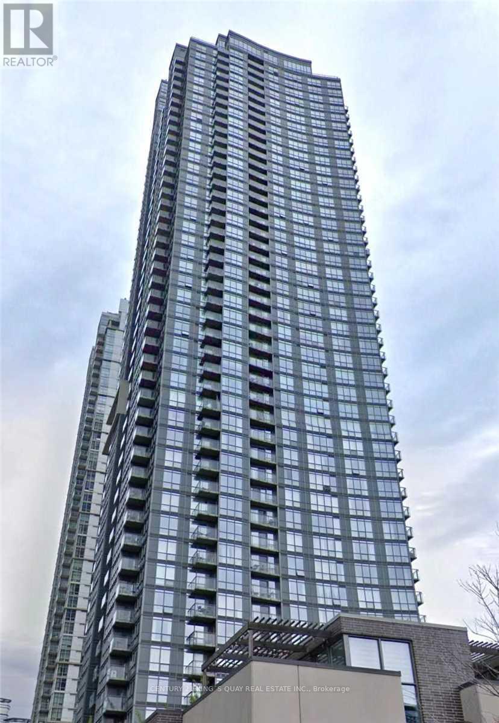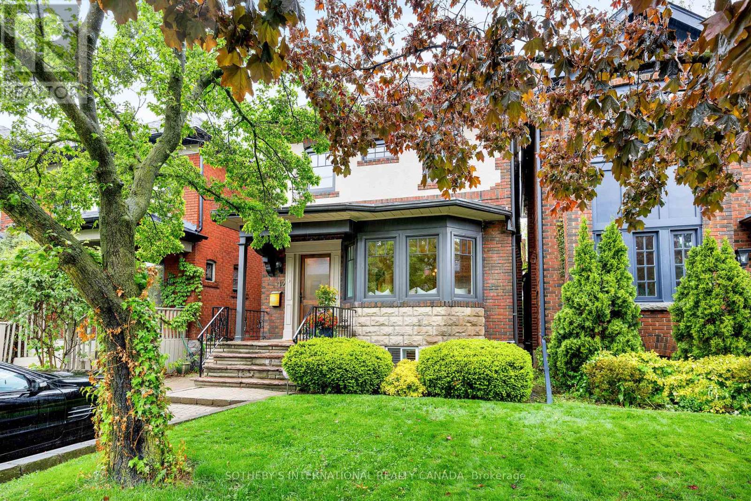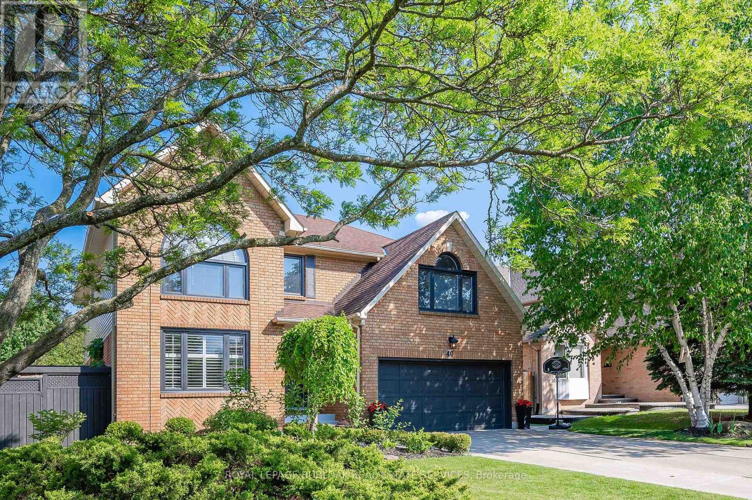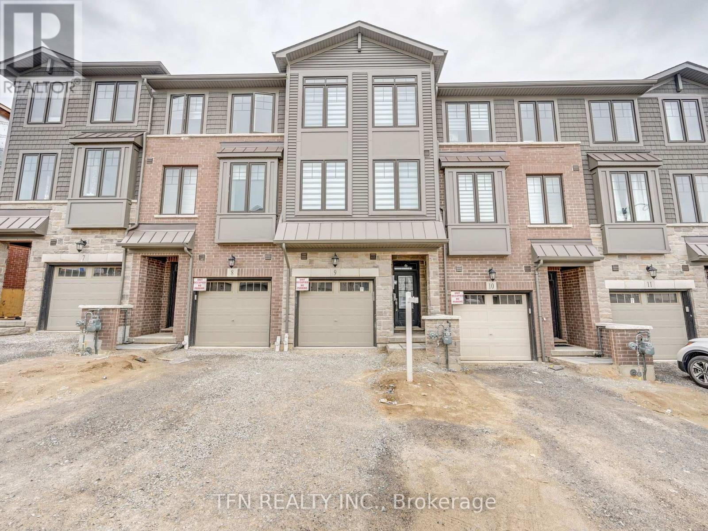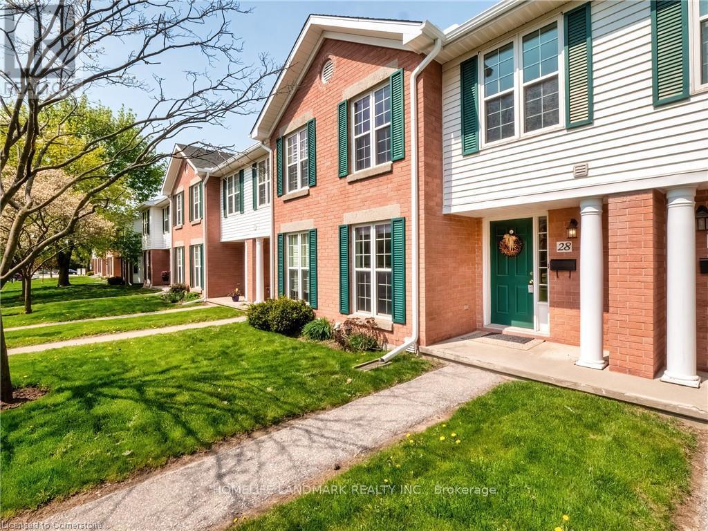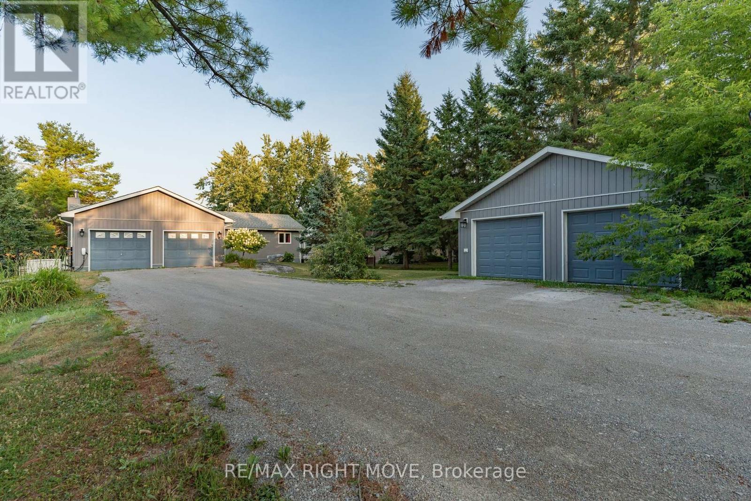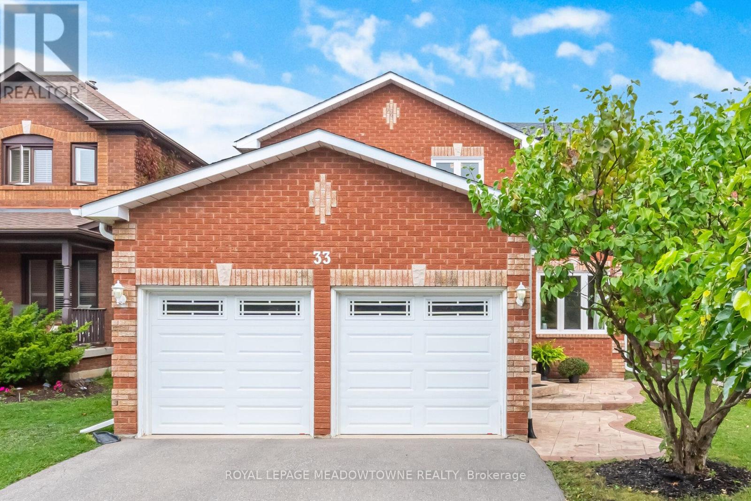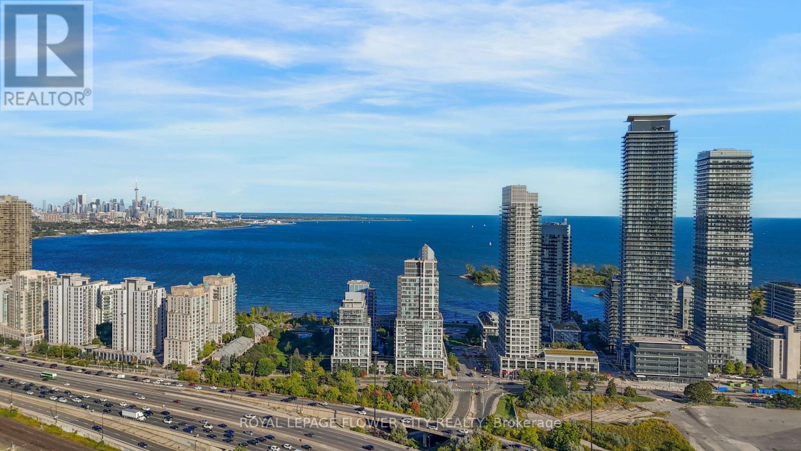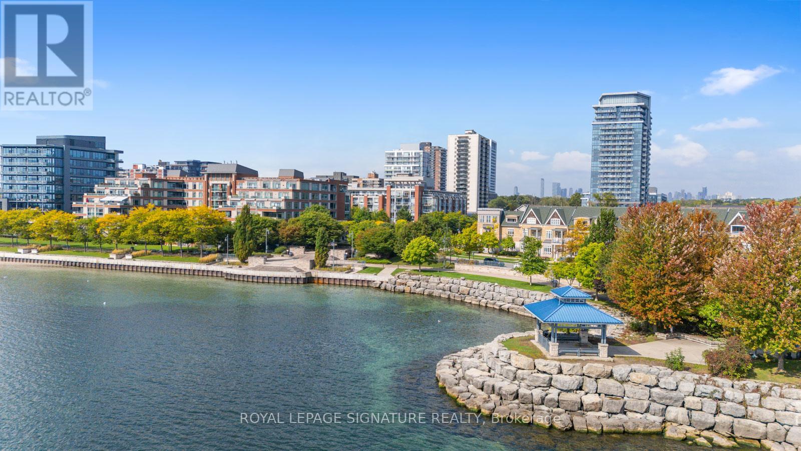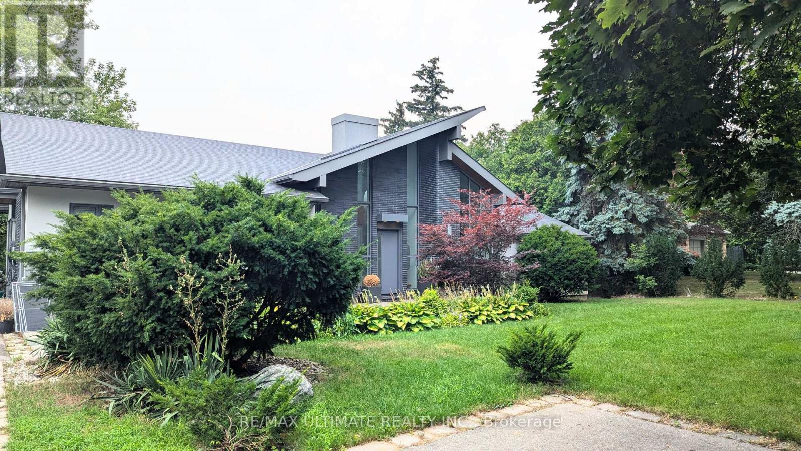4516 - 11 Brunel Court
Toronto, Ontario
Excellent Opportunity To Have A Sky Residence Suite On 45th Floor With Unobstructed South West View Of Water. Approx. 468 Sq. Ft. 24Hrs Concierge. 16000Sq Ft 'Super Club'. With Indoor Pool, Spectacular 27th Floor 'Sky Lounge' With Party Room +2 Jacuzzis, Facing Lake. New Primary School, New Child Care Center And New Recreational Centre Are Just In Steps, Opposite Street. Walk To Waterfront And Ttc. (id:61852)
Century 21 King's Quay Real Estate Inc.
42 Mcnairn Avenue
Toronto, Ontario
Nestled on a quiet, tree-lined street in the heart of Lawrence Park North, this fully renovated detached home offers timeless elegance paired with modern comfort.Located in the coveted John Wanless school district, this 3+1 bedroom, 3-bath residence is perfectly suited for family living. The gourmet kitchen is a chefs delight, featuring granite countertops, a 6-burnerWolf gas range, built-in dishwasher, and a breakfast bar for casual dining. A custom bar with winefridge makes entertaining effortless. Multiple fireplaces bring warmth and character throughout thehome. Flooded with natural light, the expansive family room opens to a professionally landscaped garden retreat with a custom deck, landscape lighting, and irrigation system ideal for outdoor entertaining. The luxurious primary suite includes a walk-through closet, spa-inspired ensuite, and therare convenience of its own washer/dryer. A finished basement adds versatility with a bedroom, fullbath, and flexible space for a nanny suite, guest room, or office. Enjoy the best of city living with YongeStreets shops, cafés, and restaurants just steps away, plus quick access to top schools, transit, andHighway 401. This is a rare opportunity to own a move-in ready gem in one of Torontos most prestigious neighbourhoods. (id:61852)
Sotheby's International Realty Canada
40 Springfield Boulevard
Hamilton, Ontario
Welcome this beautifully updated 5 bed, 5 Bath home in excellent Meadowlands location, close to all amenities, Top rated schools, parks & easy highway access! Set on a pool sized 62ft x 142ft lot, this stunning home welcomes you with grand foyer & new flooring throughout. The main floor features spacious principal rooms including formal living & dining room, updated Eat-in kitchen with S/S appliances, leathered stone countertops, pantry & desk space, a family room with woodburning fireplace, powder room, garage access & main floor laundry. A spacious patio is walkout from the kitchen to the large yard with tons of privacy! 2nd floor boasts 4 very large bedrooms including 3 PRIMARY SUITES - ALL with renovated ensuite bathrooms, large walk-in closets! Finished basement is very bright with large egress windows in the Rec room, 5thbedroom, 5th bathroom, office space, storage and even a roughed-in kitchen area for potential Nanny/in-law suite! Double car Garage & 4 Car drive complete this gem! (id:61852)
Royal LePage Burloak Real Estate Services
9 - 10 Birmingham Drive
Cambridge, Ontario
Welcome To This Beautiful Townhouse With 3 Beds And 2 Baths. This Bright & Sun-Filled Home Features Large Windows Throughout, Dining Area, Spacious Great Room, Modern Open-Concept Kitchen With S/S Appliances, Centre Island, & Premium Flooring. Steps To All Amenities, Schools, Shopping, Restaurants And Hwy 401. (id:61852)
Tfn Realty Inc.
123 Market Street
Hamilton, Ontario
Welcome to 123 Market Street.This charming 2.5-storey semi-detached home sits in the heart of downtown, surrounded by one of the city's most vibrant and walkable neighbourhoods, boasting an impressive Walk Score of 94.Spanning approximately 2065 sq. ft., the home offers 5+1 bedrooms and 3 bathrooms, filled with character and versatility. Whether your're looking for a spacious single-family residence, a live/work setup, or a smart investment property with strong income potential, this home delivers.Thoughtfully updated, recent improvements include an enclosed front porch (2020), wide-plank laminate flooring, sleek LED pot lights, upgraded electrical and new panel (2023), energy-efficient foam insulation (2021), and a new roof (2023).The flexible floor plan opens up countless possibilities run a business from home, configure as a multi-unit rental, or simply enjoy downtown living with ample room to grow. With shops, artisan cafés, groceries, transit, and more just steps away, this is urban living at its finest. Dont miss this incredible opportunity! (id:61852)
Royal LePage Real Estate Associates
#28 - 465 Woolwich Street
Waterloo, Ontario
Welcome to Riverpark Village in Waterloo! This exquisite townhouse offers the perfect blend of modern living and a serene suburban setting. Situated in a desirable complex, this 3-bedroom, 2-bathroom townhouse is designed to provide comfort, convenience, and a stylish aesthetic. The kitchen, though modest in size, is thoughtfully designed and equipped with the essentials. Located in Waterloo, this townhouse benefits from its proximity to local amenities. Shopping centers, schools, parks, and everyday conveniences are easily accessible, providing everything you need within a short distance. (id:61852)
Homelife Landmark Realty Inc.
35 Cedar Bay Road
Kawartha Lakes, Ontario
Tucked away on a quiet street and right on the school bus route, this warm and welcoming 3+1 bedroom, 3-bath waterfront home offers everything you need for comfortable, year-round lakeside living with 103 feet of water frontage and a beautiful dock extending onto Canal lake, part of the renowned Trent-Severn Waterway.Inside you will find a bright, open-concept layout, freshly painted throughout. The main floor includes three generous bedrooms, a large dining room, spacious living room, main floor laundry, and a primary suite with a 4-piece ensuite and a walkout to the back deck the perfect spot to catch gorgeous sunrises.The kitchen is updated with sleek Quartz counters (2021) and top-of-the-line Samsung appliances, including a smart fridge (2022) .Downstairs, the newly renovated basement (2025) offers plenty of extra living space, featuring a 4th bedroom, dedicated office, home gym, and a large Family/ Rec room with a cozy wood-burning stove.Outside, theres room for everyone with a driveway that fits 8-10 cars, plus an attached 2-car garage converted into a comfortable bonus space with new flooring and a heat pump. You will also find a detached shop for extra storage or a workshop.Additional highlights include a Generac generator(2022) for peace of mind this home is ready for whatever life brings.Whether you're looking for a full-time residence or a weekend retreat, this property has the space, the views, and all the extras to make every day feel like a getaway. (id:61852)
RE/MAX Right Move
Basement - 217 Mutual Street
Toronto, Ontario
One bedroom in basement available for rent in a gorgeous, executive 3-level townhome. ***Private full bathroom, Shared kitchen and laundry. Furnished. Tenant pay $80/month for Heat, AC, Water, Hydro, Gas, and Internet. 1 driveway parking spot available for extra $. Hardwood floors, granite counters, and lots of updates throughout. Unbeatable, walkable location: Tucked away on a quiet oneway street but still steps to delicious eateries, parks and the pulse of the city, universities, groceries, hospitals, Yonge St & subway. (id:61852)
Bay Street Group Inc.
33 Harrop Avenue
Halton Hills, Ontario
Welcome to this move-in ready 4-bedroom, 4-bathroom home in one of Georgetown's most sought-after neighbourhoods. With over 2,000 sq ft above grade, this property blends everyday comfort with thoughtful updates and plenty of space for the whole family. Step inside to discover a bright main floor with mostly hard-surface flooring and a flowing layout designed for both everyday living and entertaining. A curved staircase adds elegance to the front entry, while the family room features a higher ceiling and a gas fireplace for added warmth and charm. The kitchen is finished with quartz countertops and a solid surface backsplash, combining style and function, while the convenience of main floor laundry makes daily routines a breeze. Upstairs, generous bedrooms offer room to grow, while the finished lower level with its own full bathroom extends your living space for movie nights, play, or a private home office. The basement also includes a second fireplace, creating a cozy and versatile retreat. Outdoors, enjoy your private backyard escape with an inground pool featuring a new liner (2023) and plenty of space for entertaining or relaxation. The quiet street setting adds peace and privacy year-round. Beyond your doorstep, you're close to Gellert Community Park, with trails, sports fields, playgrounds, a splash pad, and the Gellert Community Centre offering fitness and recreation programs. This location blends active living with everyday convenience, all while being near schools, shopping, and commuter routes. Lovingly cared for and move-in ready, this home is prepared for its next chapter. Schedule your private showing today! (id:61852)
Royal LePage Meadowtowne Realty
Ph404 - 38 Annie Craig Drive
Toronto, Ontario
View, View, View! Showcasing This Absolutely Brand-New Beautiful and Desirable East Facing Penthouse Situated on the 56th Floor with Completely Unobstructed, Expansive and Panoramic View of Lake Ontario and Attractive Skyline with CN Tower. Experience An Upscale Living in The Lap of Luxury With Less than 2 Kms. Drive to Gardiner Expressway. Step out to a Private and Large Balcony Running Along The Living Room and Both The Bedrooms Or Say Good Morning to the Rising Sun and Wake Up to These Mesmerizing Views From the Comfort of Your Bed. This Bright & Sunlit Unit Offers Two Bedrooms and a Cozy Den And Two Full Washrooms With Quartz Countertops. Master Bedrooms Boasts A Generous Sized Walk-in Closet and Contemporary Ensuite 3-Pc Bath. Modern and Open Concept L-Shaped Kitchen Beams with Glass-Tiled Backsplash, Quartz Countertop, Stainless Steel Appliances And Soft Close Cabinets & Drawers. Completely Carpet-Free Home with Wide-Plank Engineered Hardwood Floors Running Seamlessly Through the Entire Unit. Walk-out to Private Extended Balcony from Living Or Any of The Two Bedrooms. Steps from Lake, Parks, Trail and Boardwalk with Easy Access to TTC and Core Downtown Toronto. The Building Offers Resort-Like Amenities (Nearing Completion) i.e. Indoor Pool, Sauna, Gym, Rooftop BBQ Terrace, Party Room, 24-Hr. Concierge. One Underground Parking And One Locker are Included. A Complete and Great Lakeside Living. Pictures Don't Do justice to This Beauty. Come and See Yourself. (id:61852)
Royal LePage Flower City Realty
407 - 80 Port Street
Mississauga, Ontario
Discover comfort, space, and convenience in this beautifully updated condo at 80 Port Street. Offering 2 bedrooms, 2 bathrooms, and a thoughtful layout, this fourth-floor suite is perfect for those who want to enjoy lakeside living without compromise. The open-concept floor plan features brand new white oak engineered hardwood floors and a bright living area that's perfect for both relaxing nights in and hosting friends. The whole suite has been freshly painted throughout, giving that new home feel. The chefs kitchen offers stainless-steel appliances, generous storage, and plenty of counter space for everyday cooking. Walking into the primary bedroom you will feel how spacious and practical it is, with a walk-in closet, full ensuite, and access to the balcony for a breath of fresh air. The second bedroom can serve as a home office, guest room, or den giving you flexibility as your needs change. With three balcony walkouts, you'll love the natural light and easy indoor-outdoor living. One of the rare perks of this home is the oversized laundry room, allowing for extra storage space an essential feature not often found in condo living. Just steps to the Port Credit Go Station, waterfront, scenic trails, shops, schools, and transit, this location makes daily life easy while giving you quick access to highways for commuting. Practical, spacious, and in the heart of Port Credit this condo is ready to welcome you home. (id:61852)
Royal LePage Signature Realty
Ground - 1101 Lakeshore Road W
Oakville, Ontario
Offered Furnished or Unfurnished (Negotiable), Modern Luxury Ground Level Apartment In Prime Southwest Oakville on a Massive Lot With Mature Trees and Meticulously Manicured Grounds. Entire Property is Built in 2017 and This Bright and Airy 2+1Bedroom Home Boasts Approximately +/-1200 sq. ft. of Thoughtfully Designed Living space. Features a Brand New 2025 Kitchen with an Abundance of Custom Cabinetry, Sleek Quartz Counters and Stainless Steel Appliances including a Built-In Microwave. An Extra Pantry/Storage Closet Sits Conveniently Beside the Kitchen for Added Organization. The Spacious Living Room Is a Highlight; With Its Stunning Fireplace And Mantel Perfect For Cozy Evenings or Entertaining and Sliding Door Walkout that Invites Abundant of Natural Light and Overlooks Greenery, Two Bedrooms Offer Generous Layout; Each withAmple Closets (Bedroom No. 2 Features His And Her Closets) and Expansive Windows that Showcase Serene Views of the Landscaped Backyard and, Exquisite Spa-Inspired Bathroom Boasts a Frameless Glass Walk-in Shower Accented By Subway Tile Walls and Vanity with Wood Grain Finish, Heated Floor System Ensures Year Round Comfort. TheDedicated Den Can Easily Be Used As An Office or Nursing Room. Integrated pot lights Throughout and Top-Tier LG Washer/Dryer Combo With Steam Feature. Two Parking Spots on Driveway off Spring Garden Rd.is Included in Lease , This Home is within Steps from Appleby College, St. Thomas Aquinas Catholic Secondary School [IB Programme], THOMAS A. Blakelock Secondary School, Oakville Christian School and Pine Grove Elementary School, Fews Steps to Lake Ontario, Lush Parks and Downtown Oakville to Shop, Dine or Take a Leisurely Stroll through Its Dynamic Mix of Nature and Cultural Charm. Internet Available. (id:61852)
RE/MAX Ultimate Realty Inc.
