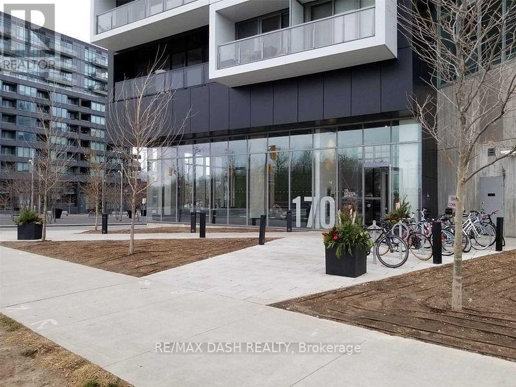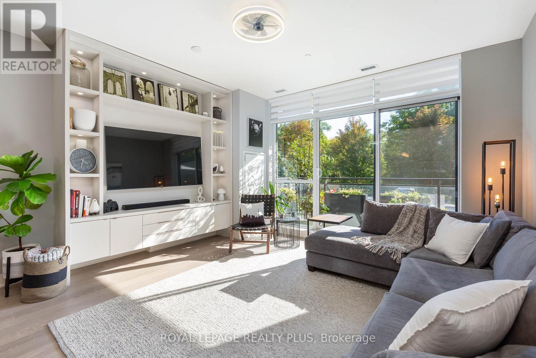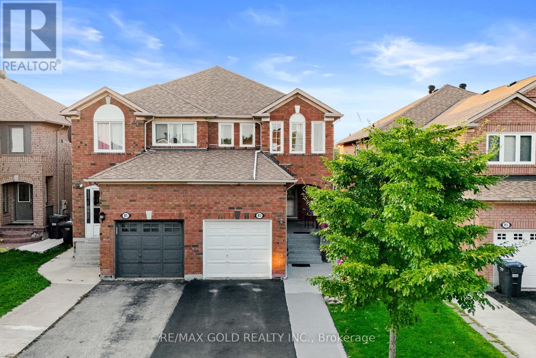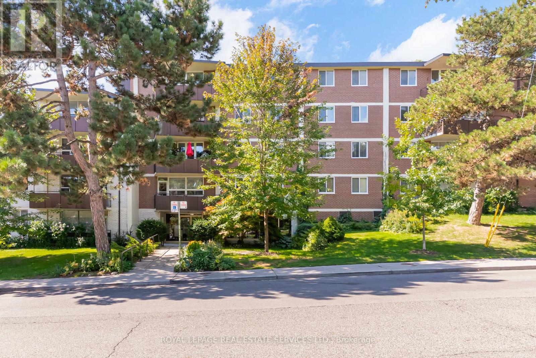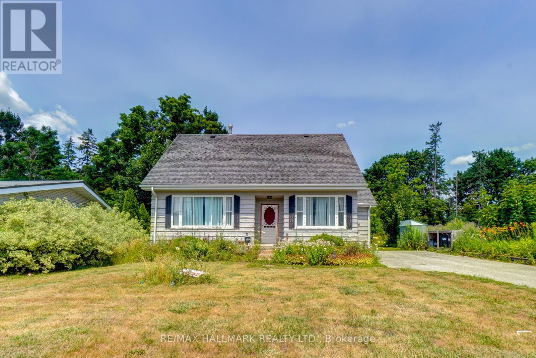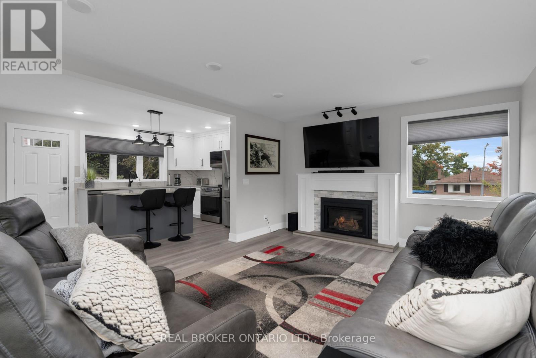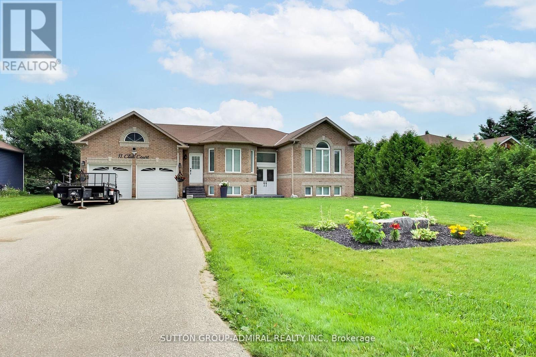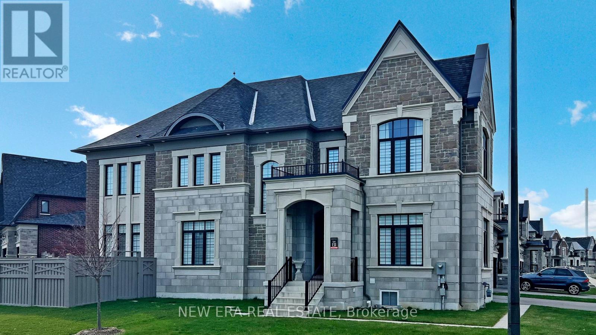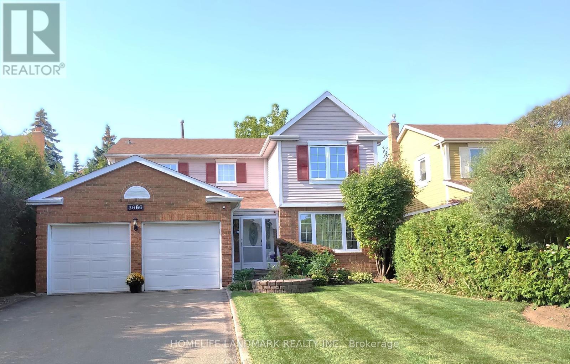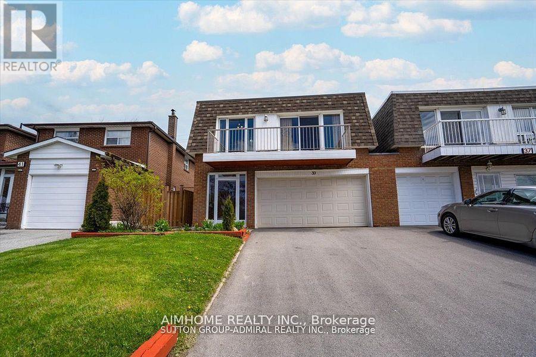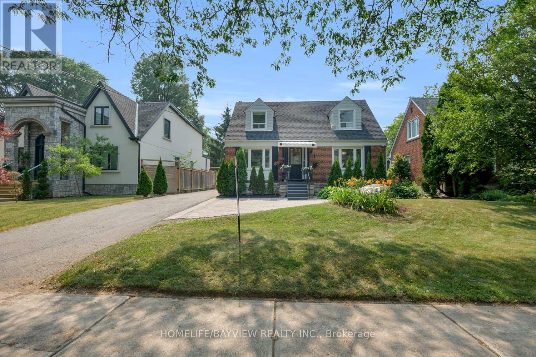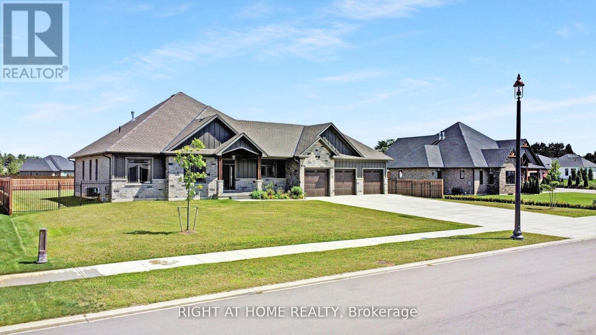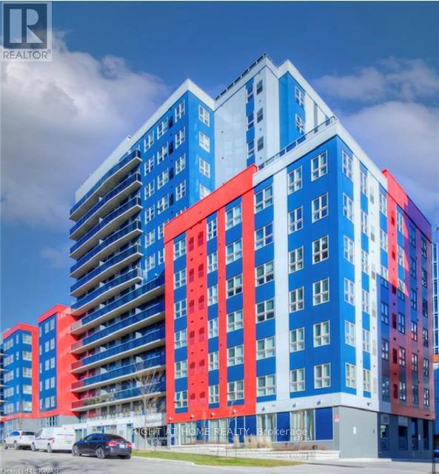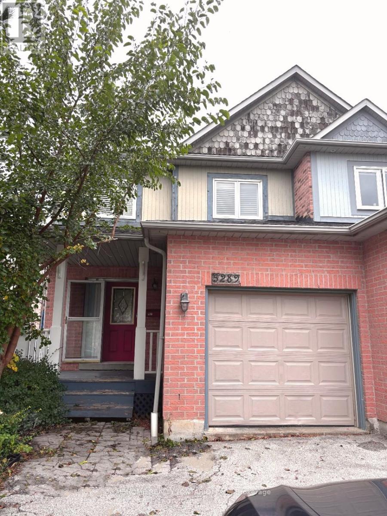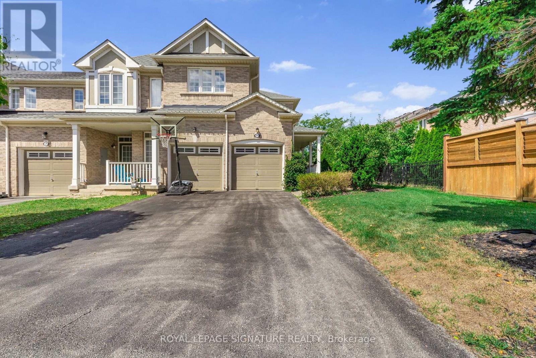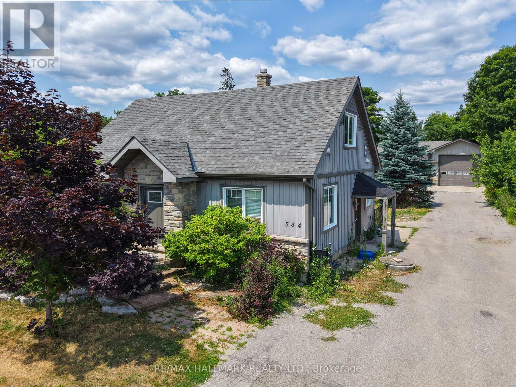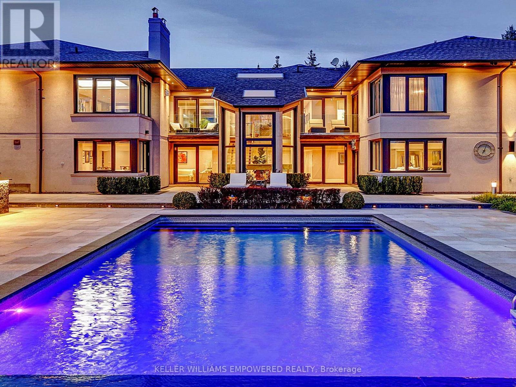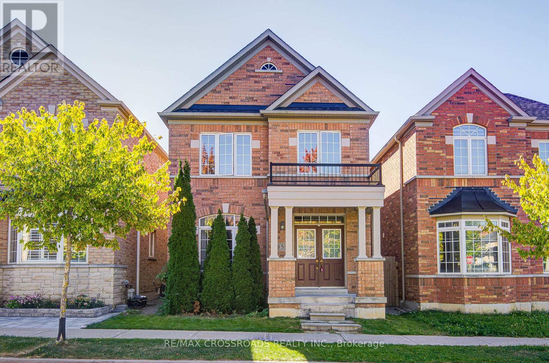1203 - 170 Bayview Avenue
Toronto, Ontario
Spacious 1 Bed, 1 Bath, 463 Sq Ft Unit Features Wood Flooring Throughout, State Of The Art Smart House Kitchen, Exposed Duct Work And Exposed Concrete Ceilings, Modern Fixtures And Finishes. Stunning Views Of The City With Floor To Ceiling Windows! (id:61852)
RE/MAX Dash Realty
11 Riverview Terrace
Brant, Ontario
Step back in time to an era much different than today, where mahogany doors and paneling, site-built cabinetry, wood fireplaces, and colorful tiles shaped home design in the 60s and 70s. Set behind a beautiful blue spruce and a bright Norway maple, this gem of a home is a 3 bedroom ranch built in 1961, for the parents of the current owner. With this family's gentle care, and vintage décor and original features preserved, it is like stepping into a time capsule! A large open concept living and dining room beckons family and friends to relax and visit, and the fireplace wall with its floor to ceiling brick makes a statement when you enter the room. Open the glass and mahogany door to the balcony for those at your gatherings to step out for a breath of fresh air. Slate floors in the foyer and expansive closets lead to 3 generous bedrooms, complete with immaculate hardwood floors and mahogany closet doors. Enjoy the original powder blue tile and vanity of the main bathroom, giving a 60s vibe. A beautiful open riser, oak staircase (that feels as solid as the day it was built), leads you to the Rec Room, a family favourite! Large picture windows and a basement walk-out to the backyard are welcome features that just aren't found with most new homes nowadays. Light a fire, and snuggle up on the couch to read a book. Off the hallway, you'll find a 3 pc bathroom, large laundry room, and a workshop (can you picture puttering in here to fix a broken treasure?). At the opposite end, you'll find the utility room with newer gas furnace and electric water heater (2023), abutting another large room which would be great for storage, or space to exercise your crafting skills. Whether you stroll outside through the living/dining room door, or through the basement walk-out, the backyard invites you to come enjoy its splendor! Mature oak, maple, & spruce trees provide shade, and beg to be climbed. This is truly a foundation you can build special memories on! (id:61852)
Right At Home Realty
105 - 1575 Lakeshore Road W
Mississauga, Ontario
Welcome to turnkey luxury for less in one of South Mississauga's most desirable communities. This sunny west-facing suite has unobstructed views of parkland and offers a rare blend of privacy and convenience; located just steps to the lobby, building amenities and the elevator to your two oversized parking spots. Inside, 5-in engineered hardwood floors and open sightlines create a seamless flow from kitchen to living to balcony. Expansive windows flood the suite with natural light, while motorized blinds offer privacy and shade at the touch of a button. A custom media unit with integrated display lighting anchors the living area; an upscale focal point that also maximizes storage and display space. The sleek kitchen features two-tone cabinetry, built-in appliances and a large island; perfect for casual dining or entertaining. Two large bedrooms sit on opposite sides of the suite, with the primary retreat offering a walk-in closet, balcony access and a spa-like ensuite with two sinks and a glass shower stall featuring Kohler fixtures. Beyond the front door lies The Craftsman; a landmark for the city thanks to its Frank Lloyd Wright-inspired design and forested setting of Birchwood Park. This luxurious complex has many useful amenities and elegant common spaces but what makes it truly unique is the sense of community among its residents, with neighbours frequently gathering for events and celebrations thanks to a vibrant social club. Step outside to discover Clarkson Village with its boutique shops, cafés, and some of Mississauga's finest dining. Within minutes you'll reach Jack Darling Park, Rattray Marsh and countless trails, plus nearby MiWay transit stops, GO stations, and major routes like Lakeshore, Southdown and the QEW make commuting a breeze. With its stylish finishes, smart upgrades, unbeatable location and abundance of convenience, Suite 105 at The Craftsman represents more than just a new condo; it's luxury living for all in the heart of Clarkson. (id:61852)
Royal LePage Realty Plus
83 Mount Ranier Crescent
Brampton, Ontario
Welcome to 83 Mount Ranier Cres, Brampton. This Very Spacious Semi-Detached Home Features Separate Living & Family Rooms On Main Floor With Hardwood Floorings. Kitchen Comes With Granite Counters, Pot Lights Thru Whole House, Upstairs Comes With 3 Spacious Bedrooms & Separate Laundry Area. Very Clean Never Rented Basement Comes With 2 Bedrooms & Full Washroom. Extended Driveway For Car Parkings. Decent Backyard With Walkout to Deck & Gazebo For Entertainment. **Must Watch Virtual Tour** (id:61852)
RE/MAX Gold Realty Inc.
221 - 80 Coe Hill Drive
Toronto, Ontario
Welcome to this spectacular corner unit, featuring a sleek, modern renovation and an abundance of space. This two-bedroom plus den easily convertible to a third bedroom is located in a low-rise, co-ownership building known for its lush green surroundings and friendly, established community. Step inside and be impressed by a flawless blend of design and functionality. The home is brightened by smooth ceilings, dimmable pot lights, and double-glazed windows with integrated and roller blinds. Beautiful German light oak vinyl plank floors flow throughout the space. The chef's kitchen is a showstopper, with extensive cabinetry and expansive quartz counter-tops, while the dining room boasts a custom-made wooden accent wall. The sparkling bathroom is a rare find, featuring a window, heated towel racks, and a washer and dryer that vent to the outside. Storage is plentiful thanks to multiple closets with organizers and custom-built wooden crates over the radiators. You'll love the convenience of ground-floor access, offering both a rare private entrance through the balcony and quick entry via the back door in the hallway. Grenadier Villas is a friendly and engaged co-ownership community with live-in superintendents in both buildings. This location is a true commuter's and walker's paradise. You'll be steps away from High Park and the lake, Swansea Public School, a community center, a library, and the shops and restaurants of Bloor West Village. With a bus stop at your door, a short walk to the subway or streetcar, and easy access to highways, getting around is a breeze. (id:61852)
Royal LePage Real Estate Services Ltd.
528 Big Bay Point Road
Barrie, Ontario
Welcome to 528 Big Bay Point Road, a charming older 1.5 storey detached home in a fantastic location in Barries desirable Painswick North community. This property offers 3 bedrooms, 1 bathroom, a bright functional layout with hardwood and ceramic floors, and a main floor primary bedroom plus two more Bedrooms are located upstairs. The spacious kitchen walks out to a deck overlooking a large 66 x 177 lot with ample parking. Perfect for families or investors, this home is close to schools, GO Transit, shopping, and all major amenities. This property forms part of a unique group of three neighbouring lots (528, 532, and 534 Big Bay Point Road), which together present an excellent long-term investment or potential redevelopment opportunity. This home is in need of a major update and is currently occupied by a happy and reasonable tenant willing to stay or go. A rare chance to secure a solid home on a very large property today with massive future upside potential for tomorrow! (id:61852)
RE/MAX Hallmark Realty Ltd.
106 Brant Street
Orillia, Ontario
Gutted to the studs and completely renovated (finished July 2024) this corner home with two driveways shows pristinely on all 3-levels! As you approach the front deck (2024) you will be pleasantly surprised with this true pride of ownership of this home. Inside open concept kitchen, living, dining awaits with smooth ceilings, vinyl flooring, triple pane windows and a cozy gas fireplace. The kitchen has quartz countertops, stainless steel appliances, undermounted sink and an island (which has tons of drawer space). Walk out to the fully fenced yard with large deck, gazebo and dual gate (perfect to bring your boat in). Back inside two bedrooms and a 3-piece bath complete this level. Upstairs two additional bedrooms and another full bathroom (both bathrooms with stone countertops). To the lower level the bright open living space has smooth ceilings, pot lights and vinyl flooring. There is also laundry on this level and interior garage entrance (from the other driveway, with garage door opener). Furnace 2024. 2 minutes to the school, 2 minutes to the 9 hole golf course, 3 minutes to downtown, 3 minutes to the waterfront, 2 minutes to Hwy 11, and 5 minutes to all of your favourite box stores. (id:61852)
Real Broker Ontario Ltd.
11 Club Court
Wasaga Beach, Ontario
Modern Spectacular Home. Approx.1700 Sq. Ft. on Main Floor Plus Partial Finished Basement in Wasaga Sands Estates Community, that Shows Pride Of Ownership. Enjoy the Privacy and Serenity of the Deep Ravine Backyard.Many Updates 2.5 years Ago; Kitchen, Floors, Barn Doors in Hallway Closet, Iron Pickets Rail, Electric Fireplace in Family Room (Now used as part of kitchen) .New Stainless Steel Appliances and Much More!Stone Walkways, Front Porch and Front Steps.Only Minutes Away from Beach. Located on a Quiet Court. (id:61852)
Sutton Group-Admiral Realty Inc.
2315 - 28 Interchange Way
Vaughan, Ontario
Newcomer and Student Welcome. Menkes-Built Brand New Modern One bedroom condo at Festival Condos. This suite offers an abundance of natural light and is designed for modern urban living with Open Concept Layout. Steps to Vaughan Metropolitan Subway Station. Moments from Cineplex, Costco, IKEA. // Extras: Built-in fridge, dishwasher, stove, Cooking range, microwave, washer and dryer, existing lights, AC (id:61852)
Homelife Landmark Realty Inc.
187 Purple Creek Road
Vaughan, Ontario
Welcome to 187 Purple Creek Road in the prestigious Pine Valley Forevergreen community a distinguished enclave of custom-inspired homes by Gold Park. This beautifully upgraded corner-lot residence features a stately stone, brick, and precast exterior, complemented by soaring 10 ft ceilings on the main floor, 9 ft on the upper level, and elegant 8 ft shaker-style interior doors. Enjoy smooth plaster-finished ceilings, detailed trim work, and recessed lighting throughout. The custom kitchen is a showstopper with quartz slab backsplash, a large center island with breakfast bar, pot filler, glass cabinetry, and pro-series appliances. The spacious primary bedroom offers a tray ceiling, ample closet space, and a spa-like ensuite with frameless glass shower and dual rain heads. The finished basement includes a separate bachelor suite with private bathroom. Outside, the fully fenced yard boasts a newly added pool with dual waterfalls, outdoor lighting, epoxy garage floor, and designated electrical for future hot tub. This residence offers over 5000 sqft of indoor living space and was extensively upgraded with attention to detail inside and out. A truly turnkey home in a sought-after location. Situated in Pine Valley Forevergreen Community, renowned for custom-designed homes by Gold Park Homes, Extensively upgraded residence with premium corner lot, Swimming pool installed last year, Basement completed last year with separate bachelor suite, Don't miss the opportunity to own this exceptional property at 187 Purple Creek Road. Schedule your private tour today and experience the luxurious lifestyle that awaits you. (id:61852)
New Era Real Estate
52 Kimbark Drive
Brampton, Ontario
Welcome to 52 Kimbark Dr. A Charming Bungalow in Sought-After Northwood Park! This beautifully maintained 3+1 bedroom, 2-bath all-brick bungalow blends comfort, style, and functionality. The inviting main level features three spacious bedrooms, a 4-pc bathroom, plenty of closets for storage, and bright open living and dining areas with a large bay window. Gleaming hardwood floors flow throughout, creating warmth and character. A glass-enclosed front veranda offers a cozy year-round space to relax and enjoy the view of the front yard in every season.The finished basement with private side entrance adds excellent flexibility, offering an additional kitchen, living area, 3-pc bath, bedroom, and laundry-perfect for extended family, guests, or private use.Step outside to your own outdoor oasis on a generous 50 x 100 ft lot. The fully fenced yard features a deck, gazebo, and shed, surrounded by landscaped gardens and flowers, and backs directly onto a park ideal for quiet evenings, entertaining, or family fun. The long 6-car driveway plus single-car garage provide ample parking for residents and visitors.Located in the desirable Northwood Park neighborhood, this home is close to public and Catholic schools, shopping centers, transit, and a wide range of amenities, making it an ideal choice for families and professionals alike. 3+1 bedrooms & 2 full baths Glass-enclosed veranda & bay window Finished basement with private entrance 50 x 100 ft lot with landscaped yard, deck & gazebo 6-car driveway + garage Prime location near schools, shopping & transit Don't miss this rare opportunity to own a versatile all-brick bungalow in one of Brampton's most sought-after neighborhoods! (id:61852)
Icloud Realty Ltd.
3666 Sawmill Valley Drive
Mississauga, Ontario
Beautifully Renovated Modern Kitchen With Granite Counters, Glass Backsplash, S/S Appliances, & Extended Cabinets. Inviting Family Rm Features California Shutters, Beautiful Mantel, French Doors, Hardwood Floors, Arched Entrance, Fire Place & Crown Moulding! Entertainers Delight Finished Basement W Newer Plank Lvt, Pot Lights, Wet Bar And Plenty Of Storage. Master bedroom 5 Pc Ensuite, Self Closing Doors & Wic. 2 Tier Deck Surrounded By Beautiful Landscaping! Water Softener. E-V power charge wired in garage (2018). Lots of rest original windows replaced (2018), Auto water springkler system atted for landscape (2018). Extra Heat pump added (2023). Great Location, Great Value, Close To Parks/Trails, Transit, Shopping & Across Street From Schools! Move In Ready! (id:61852)
Homelife Landmark Realty Inc.
39 Keyworth Tr(Ground Floor) Trail
Toronto, Ontario
Fully independent ground floor and located in the heart of Scarborough Freshly painted with easy access to Hwy 401, short walk to futureMetrolinx Subway Station, STC (Scarborough Town Centre), Shops and schools, and much much more. (id:61852)
Aimhome Realty Inc.
359 Cranbrooke Avenue
Toronto, Ontario
Exquisite Custom-Built Ultra-Modern Home in the Prestigious Lawrence Neighborhood A Masterpiece of Fine Craftsmanship and Sophisticated Finishes, Representing the Ultimate in Luxury Living. A HOME THAT SPEAKS FOR ITSELF.Spanning approximately 2,800 sq. ft. of thoughtfully designed living space, this home welcomes you with a heated foyer that sets the tone for the entire property. The main floor boasts striking architectural features, including soaring ceilings and exceptional millwork.Continue into the chef-inspired kitchen, outfitted with high-end Sub-Zero/Wolf appliances, and proceed to the expansive family room complete with a cozy gas fireplace and seamless access to the beautifully landscaped backyard, framed by sleek glass railings.Luxury details abound throughout, including custom cob lighting and open-riser stairs that lead to the second floor. The spacious primary suite offers walk-in closets and a luxurious master bath with heated floors. Three additional generously sized bedrooms with ample closet space and two full bathrooms complete this level.The lower level features a fully finished basement with heated floors, a sophisticated wet bar, and a private nanny suite with an en-suite bathroom. Additional smart home features include a Crestron Home Automation System with integrated speakers, offering ultimate convenience and control. The home is also prepped with rough-ins for a snow-melt driveway, offering added comfort during the winter months.Comes with Aluminium windows and sprinkles and many more features. Video Tour attached. (id:61852)
RE/MAX Gold Realty Inc.
320 Senlac Road
Toronto, Ontario
Charming and Cozy House Located in upcoming area of North York .Lots of Upgrades ,large and Bright living Room , kitchen with Granit Countertop Pot light St St App, porcelain Flr, Gas Range, opens to the Dining room .with Hardwood Flr ,Cristal Shandlier and large window . 2 Spacious Bedrooms on the Second floor with Hardwood floors . Large Window and 3 Pc Bath .Basement Suitable for Guest suit (with murphy bed) .family room......with a den ,Front load laundry ,Roof(2021) Wiring for security Camera Through the House ,Walking Distance to Public Transit, Min drive to Finch Subway ,large Backyard, well maintained with large Deck, Natural Gas for Barbique, Beautiful greenery, Storage and Interlocking Patio. (id:61852)
Homelife/bayview Realty Inc.
18 August Crescent
Norwich, Ontario
18 August Crescent is a modern bungalow constructed by Wagler Homes, offering a blend of comfort and style. This residence features an open-concept design with vaulted ceilings, enhancing the spacious feel of the home. The kitchen is equipped with hard surface countertops and custom cabinetry, providing both functionality and elegance. The primary bedroom includes a large ensuite with a soaker tub and a walk-in closet, ensuring a private retreat. Additional highlights include a triple-car garage, poured concrete sidewalks and a driveway . The basement is partially finished, with exterior walls framed, insulated, and drywalled, and two bedrooms along with a bathroom framed, offering potential for further customization. Situated on a generous lot, this property combines modern amenities with a tranquil setting. Excellent property in exclusive neighborhood. (id:61852)
Right At Home Realty
2515 - 258b Sunview Street
Waterloo, Ontario
Your Search Is Over! This 5th Floor Unit Comes Fully Furnished And Has 2 Bedrooms, 1 Bath, And Ensuite Laundry. This Building Is Incredibly Safe And Well Maintained. A Place We'd Be Happy For Our Own Children To Live While Going To University. Great Location In The Heart Of Waterloo At Steps Away From Both Universities: University Of Waterloo And Laurier University. Close To All Amenities. Modern Turn-Key, Fully Furnished Opportunity Perfect For Students. This Bright And Beautiful Unit With 2 Bedrooms 1 Washroom. And Ensuite Laundry Boasts Premium Wide Plank Laminate Flooring Throughout, Modern Open Concept Kitchen With Stainless Steel Appliances. A Happy Place For Learning. $1250 Per Room Or $2500 For 2 Rooms Per Month. Move In Ready! (id:61852)
Right At Home Realty
5289 Bushelgrove Circle
Mississauga, Ontario
Gorgeous Home in High-Demand Central Erin Mills! Located in the sought-after school zones of John Fraser & St. Aloysius Gonzaga Secondary and the highly reputed Thomas Middle & Elementary Schools. **Features: Freshly painted throughout with a bright, efficient layout. Spacious open-concept living & dining room with walk-out to deck. Large, family-sized kitchen overlooking the living room. Professionally finished basement with a large recreation room, office/game room, and a 3-piece bath. Primary bedroom with 4-piece ensuite and large walk-in closet. **Prime Location: Steps to John Fraser & St. Aloysius Gonzaga Secondary School, Erin Mills Town Centre, community centre, transit, parks, and more! (id:61852)
Mehome Realty (Ontario) Inc.
25 - 2295 Rochester Circle
Oakville, Ontario
3 Bedrooms Plus an Extra Bedroom in the Basement, Double Garage, and 6 Parking Spaces!This sun-filled corner townhome in Bronte Creek offers the space and comfort of a detached home in one of Oakville's most desirable neighborhoods. Families will love being close to top-ranked schools, scenic trails, and vibrant parks, with quick access to highways, GO Transit, and Oakville Trafalgar Hospital.Inside, the main floor is bright, open, and perfect for entertaining or everyday living. The kitchen features modern appliances, quartz countertops, and ample cabinet space, making it both functional and stylish. Upstairs, the primary suite features his-and-her closets and a spa-inspired 5-piece ensuite. A versatile loft and convenient second-floor laundry add flexibility for modern family life.The professionally finished basement includes an extra bedroom, a large recreation area, and a play space under the stairs specially designed for kids, plus a 3-piece bathroom perfect for guests, movie nights, or family fun. Additional features include a built-in storage area and upgraded flooring throughout the main and upper levels, offering move-in readiness and modern comfort.Outside, enjoy one of the largest backyards in the community, with an interlocked patio ready for summer BBQs, kids play, or quiet evenings. (id:61852)
Royal LePage Signature Realty
702 - 335 Webb Drive
Mississauga, Ontario
Welcome to this **Very Spacious** Low Maintenance Fee, Well Maintained Condo Apartment consisting of 2 Huge Bedrooms + Den (Can be Used As an Office or Kids Room) along with 2 Full Bathrooms. The Condo has an Excellent Function Layout which Complements the Huge Windows that Bring in Ample Natural Light. Boasting a rarely Offered Split Bedroom Layout. This Residence features a Spacious Ensuite With a Walk-in Closet and 4pc Ensuite. An Excellent Opportunity for both First-time Homebuyers And Investors. This Gem is Conveniently situated In the Heart of Downtown Mississauga with in Walking Distance to the Very Popular Square One Shopping Mall, Living Art Centre, Main Library, Go Transit, Bus Terminal, YMCA, Celebration Square, Sheridan College, and the Upcoming Most Awaited Light Street Train (LRT). Close to all Major Highways. Extremely Clean Well Managed Building With Tons Of Amenities To Spoil You Such As Indoor pool, Sauna and Hot Tub, Tennis And Squash Courts, Exercise/Gym Room and A party Room. ***Maintenance Fees Includes: Central AC, Heat, Water, High Speed Internet & Parking.24-Hour Concierge, Indoor Pool, Sauna, Gym, Tennis Court, Indoor Squash Free underground & Visitor Parking. (id:61852)
RE/MAX Real Estate Centre Inc.
534 Big Bay Point Road
Barrie, Ontario
Welcome to this ideally located family home on a huge mature treed lot in Barrie's desirable Painswick North community. this property has gone "Power Of Sale". It offers over 1,800 sq. ft. of finished living space, this property delivers both charm and versatility with 4 bedrooms, 3 bathrooms, and timeless details including original hardwood floors, crown moulding, and glass doorknobs. The finished basement with separate entrance creates immediate income potential as a self-contained apartment, complete with its own kitchen, living room, bedroom, and heated-floor in the bathroom, perfect for extended family, multi-generational living, or rental income. Car enthusiasts, trades, or home-based business owners will be drawn to the incredible 1,000 sq. ft. heated detached workshop/garage, outfitted with 200-amp service, gas heat, laundry, a 3-piece bath, and oversized 9 ft & 12 ft roller doors. With ample parking, it is a rare find in this neighbourhood. Beyond its immediate use, this home is also part of a three-lot grouping (528, 532 & 534 Big Bay Point Rd) with unique potential for future assembly and redevelopment, subject to rezoning and municipal approval. With a fenced, level yard and proximity to schools, parks, golf, library, and public transit, this property offers convenience, character, and long-term upside plus 3 separate sources of income for the investor. It is dated and needs updating but offers a rare chance to live, update and invest for the future all in one. (id:61852)
RE/MAX Hallmark Realty Ltd.
17 Dew Drop Court
Vaughan, Ontario
A true resort-style estate that blends luxury living with year-round entertaining. Set on beautifully landscaped grounds with mature trees, granite walkways, and dramatic night lighting, this property offers complete privacy and sophistication from the moment you arrive. The outdoor oasis is a dream for both relaxation and entertaining, featuring an 18 x 38 foot saltwater pool with smart controls, waterfalls, a Baja ledge, and cabanas. A hot tub, outdoor shower, children's' play area, and multiple lounge spaces provide endless enjoyment. The cedar pavilion and fully equipped outdoor kitchen, complete with pizza oven, BBQ, refrigeration, freezer, and bar seating, make hosting effortless. Inside, cathedral ceilings, skylights, and expansive windows flood the home with natural light. The main living areas include a dramatic living and dining room with gas fireplace and custom built-ins, a chefs kitchen with heated floors, walnut cabinetry, marble countertops and Wolf/Miele appliances, opens to a comfortable family room with white rift cut oak floors. Five bedrooms on the upper level include a primary suite with spa bathroom, walk-in closet, and private balcony overlooking the pool. The walk-out lower level is designed for both leisure and extended living. It offers a recreation room, games room, second kitchen, full theatre with reclining seating, exercise or guest suite with salt sauna and spa area, plus ample storage. Additional highlights include a heated four-car garage with mezzanine, smart home systems, Sonos-integrated sound, triple-glazed windows, and extensive security features. This one-of-a-kind property offers the ultimate lifestyle, a private retreat that feels like a luxury resort yet provides all the comforts of home. (id:61852)
Keller Williams Empowered Realty
2495 Bur Oak Avenue
Markham, Ontario
Rare and Stunning Corner Freehold Townhome In Cornell, Best Model on Bur Oak !!This beautifully updated 2 bedroom, 2.5 bath freehold townhouse offers the largest floor plan of its kind, perfectly positioned on a premium corner lot with pond and Rouge National Urban Park views. Filled with sunshine and natural light throughout, the home features an open-concept layout and a versatile main floor room ideal as a home office, or third bedroom. Recently refreshed with over $20,000 in improvements, including new flooring, carpeting, appliances, window panes, garage door, lighting, and landscaping, the property is move-in ready. Located in the heart of family-friendly Cornell, you'll enjoy top-rated schools, parks, splash pads, sports facilities, and the Cornell Community Centre with library and indoor pool. Convenient access to Cornell Bus/GO Terminal, Mount Joy GO Station, Markham Stouffville Hospital, shops, restaurants, Hwy 407, and the historic Main Streets of Markham, Unionville, and Stouffville ensure effortless living. Don't miss the chance to own this exceptional corner townhouse, where elegance, abundant light, and a prime Cornell location come together. Property is virtually staged. (id:61852)
Sotheby's International Realty Canada
85 Shady Oaks Avenue
Markham, Ontario
Welcome to this beautifully updated 2-storey brick home, perfectly situated in a sought-after neighborhood filled with parks, reputable schools, and excellent transit connections. Designed for both everyday living and entertaining, the main floor offers a seamless flow with hardwood flooring, a bright and open living/dining space, and a chef-inspired kitchen with stainless steel appliances, centre island, and ceramic finishes. Relax in the inviting family room where a cozy fireplace sets the scene for memorable gatherings. Moving to upstairs, the large primary bedroom provides a private retreat with its walk-in closet and spa-like ensuite, while three additional bedrooms deliver flexibility for families of all sizes. Step outside to a freshly landscaped backyard with new sod and a walkway leading to the detached garage, complete with two parking spaces, an EV charging station, and a bonus third parking spot behind. With major upgrades including a new roof (2023) and fully owned furnace, A/C, and hot water tank, this home combines peace of mind with modern convenience. Just minutes from shopping, dining, Costco, Walmart, highways, hospitals, and community amenities, this move-in ready property is the perfect blend of lifestyle and location. // EXTRAS: Stainless steel fridge, Stainless steel stove, Stainless steel rangehood, dishwasher, washer & dryer, furnace, humidifier, water softener, air conditioner unit, hot water heater, EV charger in garage, new roof (2023). (id:61852)
RE/MAX Crossroads Realty Inc.
