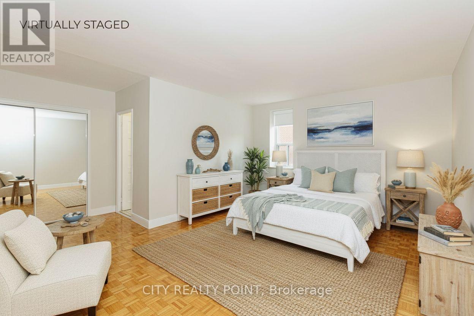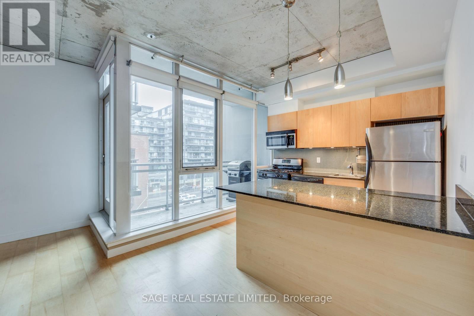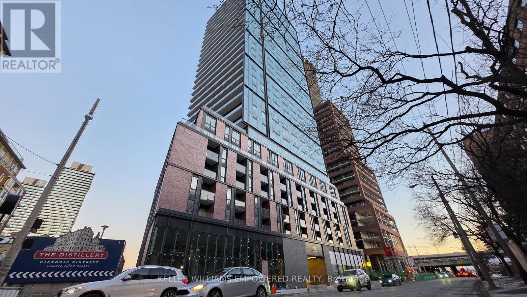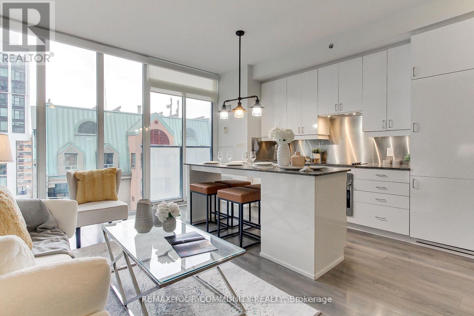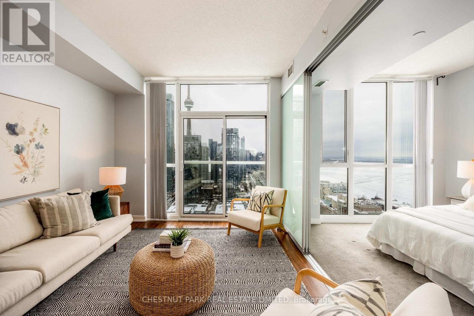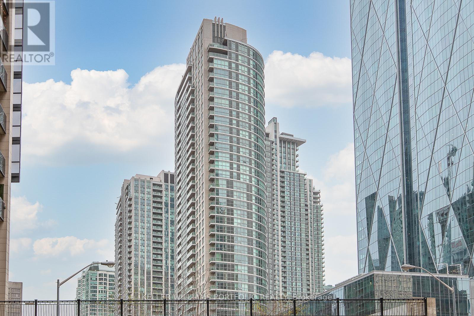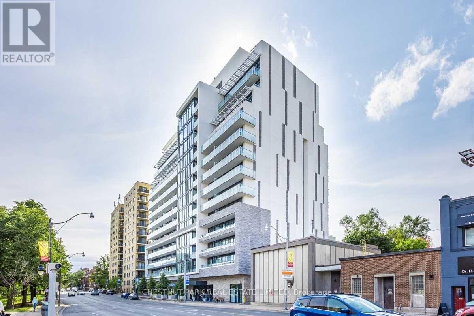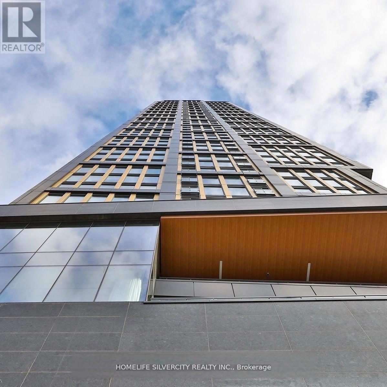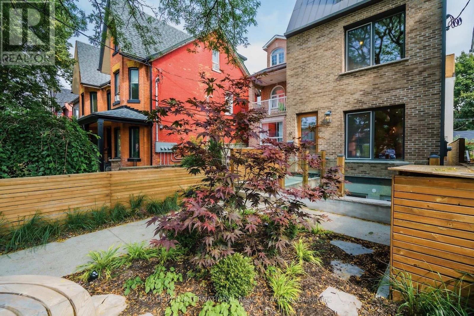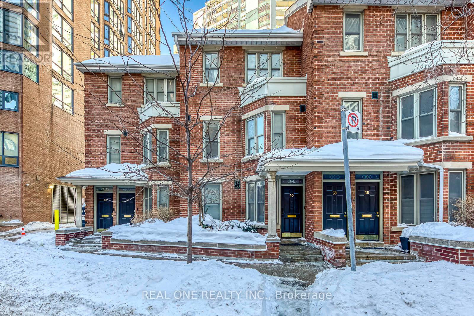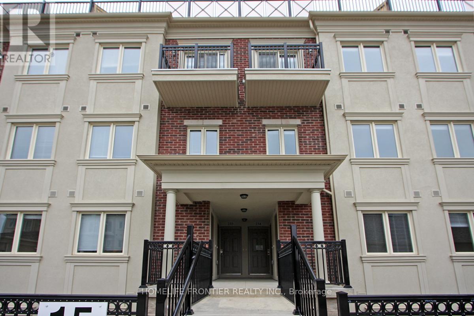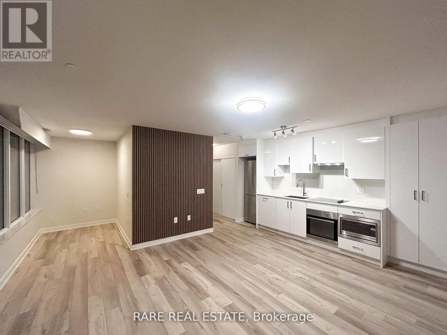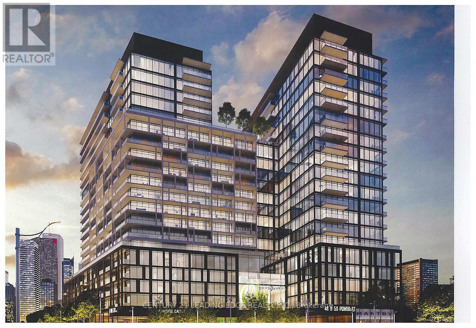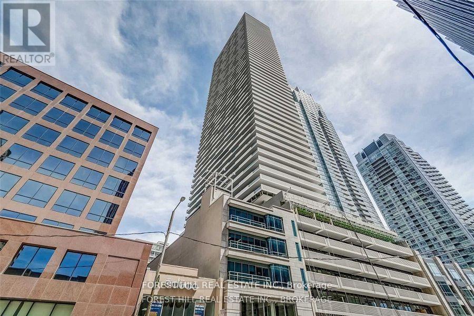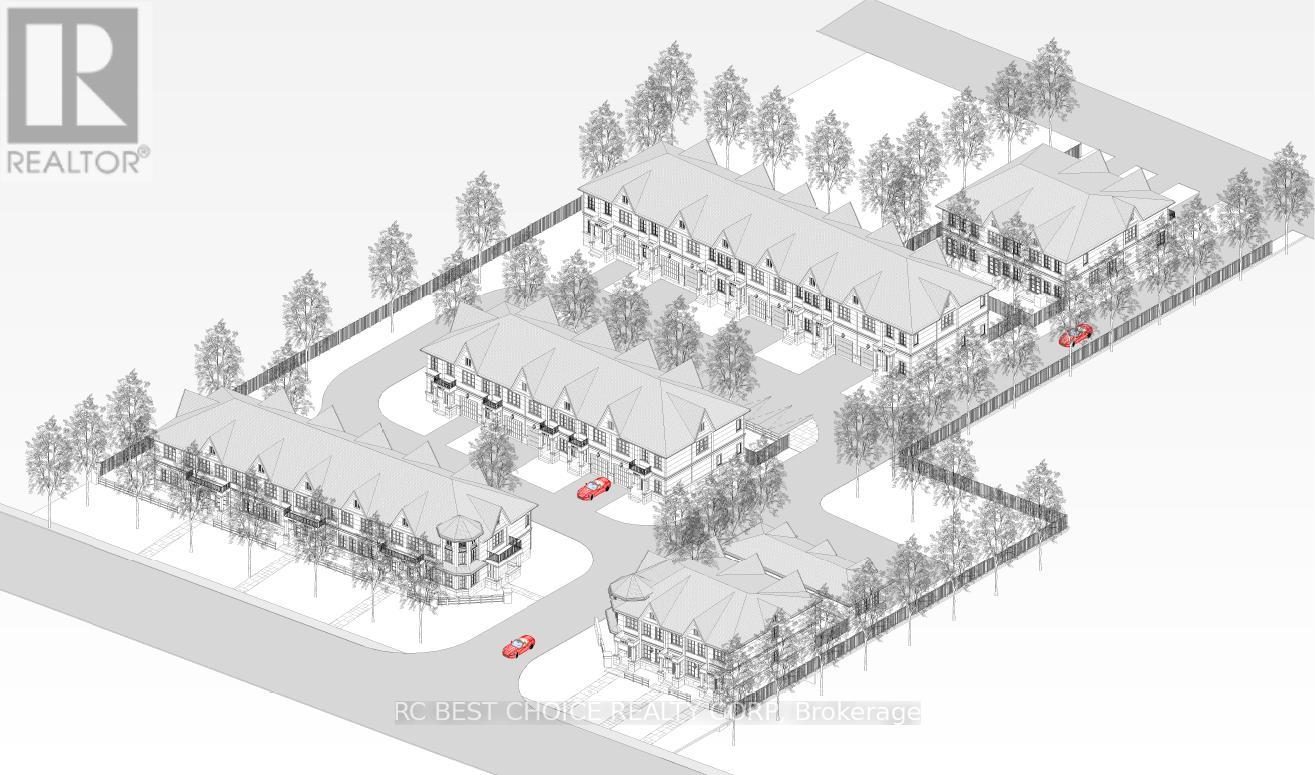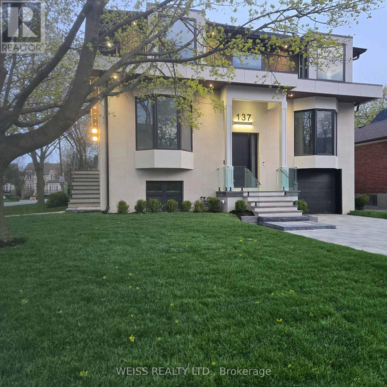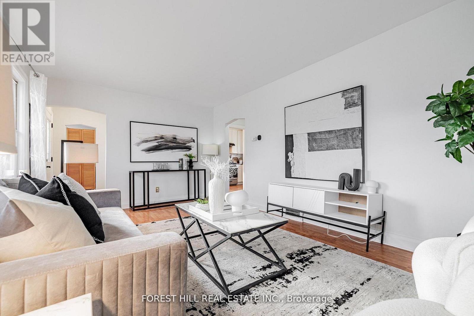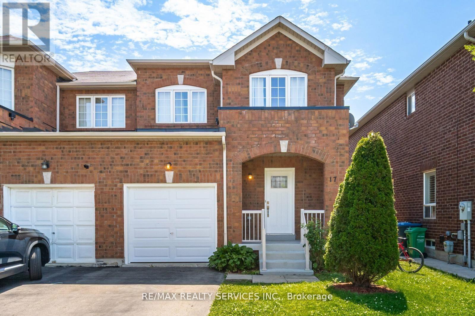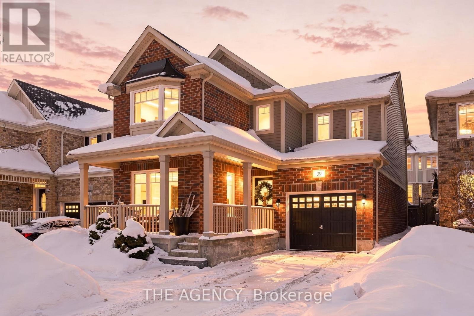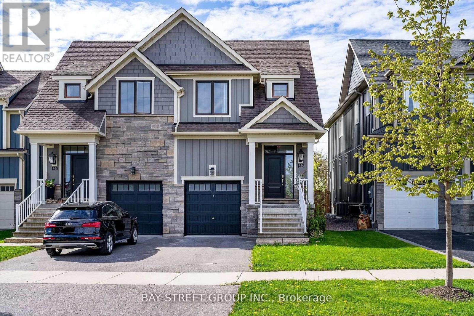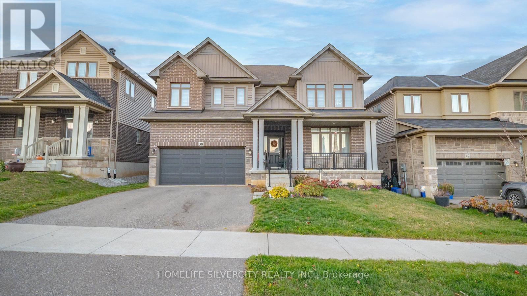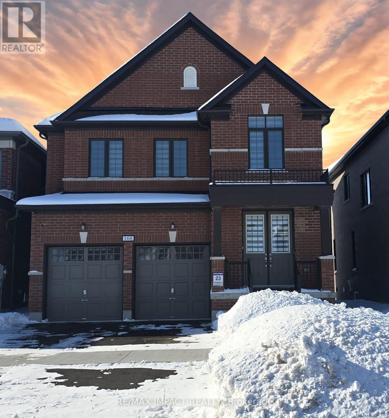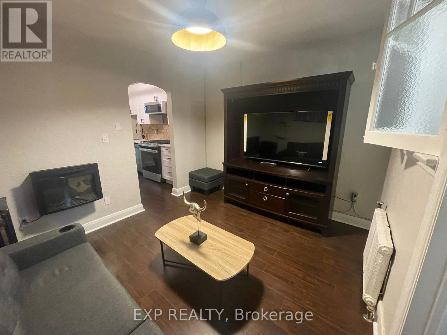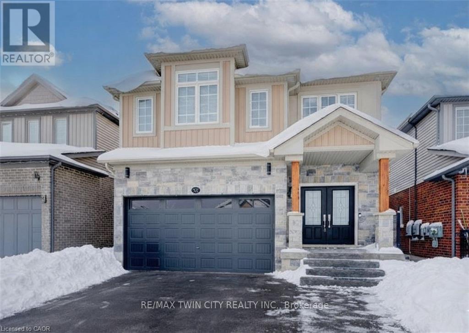102 - 1291 Bayview Avenue N
Toronto, Ontario
SAVE MONEY! | UP TO 2 MONTHS FREE | one month free rent on a 12-month lease or 2 months on 18 month lease |* Step into budget-conscious living with this newly renovated, bright, and spotlessly clean studio apartment at 1291 Bayview, nestled in the heart of the prestigious Bayview-Leaside neighbourhood. Perfect for singles or couples, this stunning unit in a quiet, family-friendly building offers the ideal blend of comfort, style, and convenience - move in this weekend! Enjoy all utilities included (heat, hydro, and water).Freshly painted with sleek new kitchens, top-tier appliances (dishwasher, fridge, microwave, stove), and timeless hardwood and ceramic floors, the apartment also allows optional air conditioning installation. Building perks include on-site superintendent, camera surveillance, smart-card laundry, underground parking ($200/month), and lockers for rent. Located with TTC at your doorstep and easy access to the DVP and 401, you're minutes from downtown, Sunnybrook Hospital, top-rated schools, parks, shopping, cinemas, and restaurants. Immaculate common areas and a welcoming community make this a truly elevated living experience. Agents protected and welcome - schedule your tour today! (id:61852)
City Realty Point
501 - 38 Niagara Street
Toronto, Ontario
Tucked into the ever-popular Zed Lofts, this stylish one-bedroom residence offers true loft living in the heart of King West. The thoughtfully designed open layout is framed by soaring exposed concrete ceilings and dramatic floor-to-ceiling windows that flood the space with natural light. A modern kitchen anchors the home with stainless steel appliances, granite surfaces, a gas range, and a generous island perfect for cooking, dining, or entertaining. The bedroom features a rare walk-in closet, while a quiet northeast-facing balcony with a gas BBQ connection extends your living space outdoors. An ideal address for the urban professional who values design, convenience, and having the city's best dining, shopping, and nightlife just steps away. Photos from previous listing. (id:61852)
Sage Real Estate Limited
330 - 35 Parliament Street
Toronto, Ontario
Welcome to this sun-filled and thoughtfully designed 1-bedroom + den suite at The Goode, ideally located in Toronto's highly sought-after Distillery District. The den adds extra space that supports contemporary living, ideal for a home office or study area. This brand-new, never-occupied unit features 9-foot ceilings, floor-to-ceiling windows, and an abundance of natural light throughout. The contemporary kitchen is equipped with sleek cabinetry and fully integrated appliances, making it ideal for everyday living and entertaining alike. Residents enjoy access to an impressive collection of premium amenities, including 24-hour concierge, outdoor pool, fully equipped gym, yoga studio, co-working space, party and games rooms, and more. Step outside to experience the best of city living-boutique shops, award-winning restaurants, art galleries, St. Lawrence Market, waterfront and George Brown are all just moments away. With easy access to TTC, Union Station, the Financial District, and the future Ontario Line. This location offers unmatched convenience. Live at the crossroads of culture, style, and urban convenience in one of Toronto's most iconic neighbourhoods. Be the first to call this stunning suite home. (id:61852)
Keller Williams Empowered Realty
1002 - 426 University Avenue
Toronto, Ontario
Welcome to #1002 - 426 University Ave! One-of-a-kind building here at The Residences at RCMI! Built with pride and attention to detail by luxury builder Tribute Communities and Zeidler Partnership Architects, a landmark development with Toronto's largest military history museum greeting you. Beautiful contemporary one bedroom unit with 9 ft ceilings, floor-to-ceiling windows and efficient layout that maximizes 538sqft of living space. Modern open-concept kitchen with integrated appliances, central granite island and ample cabinetry. Large closet provides extra storage in addition to locker. Amenities include large gym and friendly 24/7 Concierge to welcome you home. Excellent location with near-perfect 99 walk score and a 100 transit score, with St. Patrick TTC subway station just a minute away. Walkable access to U of T, OCAD, major hospitals, Queens Park, the Financial District, AGO, City Hall, Eaton Centre and the University Health Network. Beautiful unit, excellent location to call home! (id:61852)
RE/MAX Your Community Realty
3903 - 75 Queens Wharf Road
Toronto, Ontario
Spectacular South East-facing, unobstructed views of the park, water, and city skyline from this light-filled and airy 1+1 bedroom condo with parking. Do not miss these gorgeous lake views. The spacious open-concept layout offers excellent flow for everyday living and entertaining. The primary living spaces have soaring 8'11" ceilings! The generous primary bedroom overlooks the park and lake, while a versatile den provides ideal space for a home office or guest area. The modern kitchen features stainless steel appliances, quartz countertops, and space for an eat-in area, opening to a well-sized living room with a Juliet balcony. A welcoming foyer with a large closet adds practical storage. Perfectly situated close to the TTC, Harbourfront, Rogers Center, Gardiner Expressway, Billy Bishop airport, Toronto Waterfront, parks, shops, restaurants, and bars with unbeatable convenience. Incredible amenities including a 24 hour concierge, visitors parking, games and theatre room, Party room with kitchen, guest suites, full size gym, fitness, weight, and cardio, yoga studio, indoor pool with a sauna, outdoor terrace, pet spa. (id:61852)
Chestnut Park Real Estate Limited
1104 - 18 Yonge Street
Toronto, Ontario
Beautiful studio unit w/floor-to-ceiling windows. *** 1 Parking spot included in rental price!!*** Prime downtown location, walking distance to Harbourfront, ACC, TTC, Union Station, Rogers Centre, CN Tower the Financial and Entertainment Districts, galleries, restaurants and more! Building amenities include: fitness centre, tennis court, lap pool, sauna, theater, party room, game room, business centre & more! (id:61852)
Keller Williams Portfolio Realty
713 - 3018 Yonge Street
Toronto, Ontario
Discover the epitome of contemporary living at 3018 Yonge Street. This boutique condominium offers an unparalleled lifestyle in a prime location, just south of Yonge and Lawrence and overlooking the serene treetops and park. This stunning "Glenview" model boasts a bright and open 751 square foot layout, perfect for entertaining or relaxing. The modern kitchen is a chef's dream, featuring sleek Caesarstone countertops, stainless steel appliances, and rich hardwood floors. Enjoy breathtaking treetop views from your private balcony, a tranquil oasis in the heart of the city. Rooftop Gym, Pool, and Hot Tub. Move in and experience the ultimate in urban convenience and sophistication. Immerse yourself in the vibrant Yonge & Lawrence neighbourhood, with an array of shops, restaurants, and entertainment options at your doorstep. The subway is just steps away, providing effortless access to the entire city. (id:61852)
Chestnut Park Real Estate Limited
Lph05 - 319 Jarvis Street
Toronto, Ontario
Luxurious 1-Bedroom Suite in the Heart of DowntownExperience contemporary living at its finest in this stylish one-bedroom condo. Enjoy upscale finishes, a spacious layout, and unobstructed city views.Prime Location: Steps from Toronto Metropolitan University and a short walk to U of T, Dundas Square, and the Eaton Centre. Nearby hospitals, parks, and dining offer ultimate convenience. (id:61852)
Homelife Silvercity Realty Inc.
41 Northcote Avenue
Toronto, Ontario
A rare Certified Passive Home in Queen West, this modern masterpiece is designed for both style and sustainability. Purpose-built to meet rigorous energy-efficiency standards, this ultra-low-cost home offers over 3,000 sq ft of above-ground living space, where sleek finishes and thoughtful details define an elevated urban lifestyle. The main floor welcomes you to a bright, open-concept layout featuring wide-plank hardwood floors, a statement staircase with glass railings, custom oak cabinetry, and designer LED lighting throughout. The chef's kitchen is a true showstopper complete with integrated high-end appliances, stone countertops, dramatic backsplash, and an oversized island with seating. The adjoining family room offers a seamless indoor-outdoor connection with a walkout to the private back patio. Upstairs, soaring 9ft ceilings enhance the sense of space and light. The serene primary suite features a walk-through closet with built-ins, a spa-like 4-pc ensuite, and large windows overlooking a private terrace. This level also includes a second bedroom with its own ensuite and a full laundry room. The third floor offers a stunning secondary primary retreat with a luxurious 5-pc ensuite featuring a soaker tub, extensive closet space, and direct access to a private rooftop deck. An additional large bedroom with generous storage completes this level. Bathrooms throughout are finished with premium fixtures by Gessi, Toto, and Nobili, complemented by floating vanities and wall-hung toilets. The lower level, with separate entrance, offers a spacious living and dining area, a 4-piece bath, and a generous bedroom-ideal for an in-law, guest, or nanny suite. A detached two-car garage wired for an EV charger and a rooftop terrace further enhance the outdoor lifestyle. Steps to the shops, cafés, and restaurants of Queen West and Ossington, and minutes to the future King-Liberty GO Station, this exceptional home delivers a rare blend of luxury, and urban convenience. (id:61852)
Sotheby's International Realty Canada
40 Irwin Avenue
Toronto, Ontario
5 Elite Picks! Here Are 5 Reasons To Make This Home Your Own: 1. Bright & Beautiful 3 Bedroom & 2 Bath Condo Townhouse in in Convenient Downtown Neighbourhood with 1,320 Sq.Ft. of Above-Ground Living Space! 2. Designer Eat-in Kitchen Boasting Quartz Countertops, Modern Cabinetry & High End Built-in/Integrated Appliances. 3. Bright & Spacious Open Concept Living Area with Pot Lights, Brick Fireplace/Feature Wall & Patio Door W/O to Large Balcony Overlooking Courtyard Area. 4. 3rd Bedroom/Office (No Closet) & 3pc Bath on Main Level Plus 2 Generous Bedrooms, Modern 4pc Bath & Convenient Upper Level Laundry on 2nd Level, with Primary Bedroom Featuring Double Closets & W/O to 2nd Balcony. 5. LOCATION! LOCATION! LOCATION! Fabulously Located in Downtown Toronto's Bay Street Corridor Just Steps to Wellesley or Yonge/Bloor Subway, U of T, TMU (Ryerson), Hospitals, Shopping, Restaurants & Many More Amenities... a Perfect 100 Walk Score!! All This & More! Private Street Entrance to Enclosed Porch Entry. Loads of Natural Light with Large Windows, Skylight & 2 W/O's. Hardwood Flooring Thru Both Levels. Includes 1 Underground Parking Space & 2 Huge Storage Lockers. (id:61852)
Real One Realty Inc.
232 - 15 Coneflower Crescent
Toronto, Ontario
Bright And Well-Located Townhome Offering One Of The Best Exposures In The Complex, Privately Positioned And Not Facing The Cemetery. This Home Features 906 Sq Ft Of Interior Living Space Plus A Spacious 244 Sq Ft Rooftop Terrace - Perfect For Outdoor Relaxation And Entertaining. Enjoy A Functional 2-Bedroom, 2-Bathroom Layout With 9-Foot Smooth Ceilings And Laminate Flooring On The Main Level. The Modern Kitchen Is Equipped With Granite Countertops And Stainless Steel Appliances. Includes Underground Parking And A Storage Locker. Residents Enjoy Access To An Outdoor Pool And Ample Visitor Parking. Conveniently Located Close To Parks, Schools, Community Centre, And Shopping. Easy Transit Access With One Bus To The Subway. Recently Renovated Featuring New Interior Doors And Knobs, Fresh Professional Paint, And Professionally Cleaned Carpets. Please note some photos have been virtually staged. (id:61852)
Homelife Frontier Realty Inc.
201 - 195 Redpath Avenue
Toronto, Ontario
Step into this meticulously designed condo where modern elegance meets ultimate convenience. Freshly painted and thoughtfully upgraded, this residence stands out with bold accent walls, custom built-in closets, and a sleek built-in pantry offering both style and functionality. A walk-out balcony and upgraded light fixtures with customizable color temperate are further touches that offer convenience and personalization. Indulge in the buildings resort-style amenities, including two outdoor pools, a party room with a chef's kitchen, a state-of-the-art fitness center, an indoor basketball court, a yoga room, a Pilates & spin studio, a steam room, and private dining areas. Entertain effortlessly with BBQ areas, guest suites, and a 24-hour concierge ensuring comfort and convenience at every turn. Located in the heart of Midtown Toronto, steps from top restaurants, shopping, and transit, 195 Redpath Ave offers a vibrant and well-connected lifestyle. **EXTRAS** 1 locker (id:61852)
Rare Real Estate
1421 - 50 Power Street
Toronto, Ontario
Home on Power is located in the trendy East Side of Toronto in the middle of several amenities & across a park. offers a spacious 1+1 bed layout with floor to ceiling windows, beautiful laminate flooring, great kitchen with stainless steel appliances - quality countertops - . The living room has a walk-out to balcony with south facing views, the den is the perfect cozy retreat & the spacious bedroom with large windows & a walk-in closet. 9Ft Ceilings throughout a bright & airy living space. End Amenities Include 24Hr Concierge, Gym, Outdoor Pool, Rooftop Deck, Party Room & More! Close to shops, restaurants, distillery district, steps to TTC, minutes to downtown core & financial district. Unit freshly painted. (id:61852)
Century 21 Leading Edge Realty Inc.
5507 - 2221 Yonge Street
Toronto, Ontario
Luxury Iconic Condo Unit At The Heart Of Vibrant Yonge/Eglinton With a walk score of 95! Open Concept Layout! Floor to Ceiling Windows. Fabulous Amenities Include 24hr Concierge, Fitness Centre, Spa, Outdoor Lounge Area With BBQ. Steps To Subway, Shopping, Restaurants and Starbucks in the building! Valet Parking Available For $250/Month, Locker Available For $50/ Month. (id:61852)
Forest Hill Real Estate Inc.
Chestnut Park Real Estate Limited
895 Lake Drive E
Georgina, Ontario
Prime 2.087-acre development site in the heart of Jacksons Point, just steps from the south shores of Lake Simcoe. Well-positioned parcel with dual road frontages, ideally suited for multi-residential development in a growing lakeside community. Draft plan approved for 24 townhomes, with potential to revise to approximately 18-24 duplex-style rental units, which may be eligible for CMHC MLI Select financing. Zoned residential with water and sewer at the lot line. Extensive due diligence completed, including architectural, civil, environmental, traffic, and survey work, helping fast-track development. Walkable location close to shops, restaurants, transit, and the lake. Approximately 20 minutes to Hwy 404 and under one hour to Toronto. An excellent opportunity for developers and investors seeking long-term growth in Jackson's Point. (id:61852)
Rc Best Choice Realty Corp
137 Bannockburn Avenue
Toronto, Ontario
This Exquisit Home Exemplifies Elegant & Luxury Family Living,which cannot be rebuilt, at the present asking price. It is a large residence in a desirable location. Premium Finishes Beautifully-Executed Custom Features At Every Turn. Generous 4 +1 bedrooms, 7 bathrooms, finished basement with two separate walkouts. 4 Car Driveway & attached Garage. HEATED/snow melt system for both front and side exterior stairs, with automatic weather sensor. Extraordinary Fenced Backyard corner lot -AMENABLE TO BUILD A POOL-**see pool rendering ** Outstanding Principal Spaces Presenting Extra High Ceilings, beautiful-wide plank engineered hardwood Floors and decorated ceiling treatment. Family Room W/ Gas Fireplace, Built-In Bookshelves & Bay Windows. Beautiful Dining Room, Gracious Chefs Kitchen W/ Marble Countertops, High-End Appliances, 2 sinks stations. Central Island & Breakfast Area. Walk out to a large deck with natural gas BBQ connection. Rough-in for electric awning over deck . Family Room and basement with Walk-Outs To Backyard. Stylish Office Featuring Integrated Bookcases & Bay Window. Impeccably Conceived second floor with Wet Bar & built in bar fridge. Primary Suite with 6-Piece Ensuite Of Spa-Like Quality, heated floors; full size stacked washer and dryer. Wired wi-fi booster; Smart Home controlled Hub, Multiple wall mounted Alexa Screen for smart home control. Main floor smart WiFi switches, Nest Thermosts, Integrated security camera system with 6 cameras and NVR recorder, Sonos system with built in ceiling speakers. All bedrooms have ensuite bathrooms. Well-Appointed Basement at 10 ft+ High Ceilings, Vast Entertainment Room W/ Adjoining Recreation Area, Nanny Suite, two 4-Piece Bathroms & Fitness Room with rock climbing wall. Rooms virtually staged. So many more Features- all detailed in the Schedule below. Superb Location Short Walk To everything.... *** A VENDOR TAKE BACK FIRST MORTGAGE UP TO $2,000,000 IS AVAILABLE TO QAULIFIED BUYER AT REASONABLE RATE***. (id:61852)
Weiss Realty Ltd.
174 Avondale Avenue
Toronto, Ontario
**Welcome to 174 Avondale Ave ------ Overlooking--BACKING ONTO a "City-Park" Glendora Park (SHORT WALKING DISTANCE TO YONGE ST, SHOPPING/SUBWAY)------ GREEN/City-Park ------ UNIQUE and "a rarely offered" & affordable detached home & a wonderful land, 40 ft x 118 ft ------- Backing directly onto Avondale Park, in the highly sought-after Willowdale East neighbourhood --------- Short Walking to Yonge St,Subway and Shoppings***Top-ranked school area ------- Earl Haig Secondary School, Cardinal Carter Academy of Arts, Avondale Public School, Bayview Glen & Convenient location to all amenities(schools, parks*playground and tennis court nearby*, yonge st subway, shopping & more)**3+1 Bedroom,1+1 Kitchen, with separate entrance and finished basement----------Perfect for moving in or investors. Freshly painted. Bright and spacious, featuring an open concept living room with large windows that bring in abundant natural light. The upgraded kitchen offers newer stainless steel appliances and a functional layout overlooking the park. One bedroom with an upgraded 2pc ensuite is conveniently located on the main floor. Upstairs features two generous bedrooms. Upgraded 4pc bathroom with newer quartz kitchen counter and newer tile floor. The finished basement, with separate entrance, includes an open concept recreation room, a 4th bedroom, a second kitchen and a 4pc bathroom, providing great potential for rental income (buyer verify use). Short walk to Yonge-Sheppard subway, restaurants, shops, and minutes to Hwy401 -- perfect for end-users or investors. (id:61852)
Forest Hill Real Estate Inc.
17 Dawes Road
Brampton, Ontario
Look no further!! Don't miss this gem in the neighbourhood, Location! Location! This Stunning semi-detached home is move in ready and situated in a very desirable neighbourhood. This home features a spacious layout, family sized eat-in kitchen, 3 generous sized bedrooms, finished basement with bedroom and full bath and 4 car parking. Freshly painted, close to all major amenities including highways, schools, go station and much much more! (id:61852)
RE/MAX Realty Services Inc.
39 Dalton Drive
Cambridge, Ontario
Nestled on a quiet street in the sought-after Mill Pond community in Hespeler, this beautifully maintained home offers timeless design and functional living with many recent upgrades. The bright main level begins with a dedicated office ideal for working from home or quiet study, followed by a formal dining area perfect for hosting family gatherings and special occasions. The space then opens into a welcoming living room and an eat-in kitchen featuring maple cabinetry, all new stainless steel kitchen appliances (2022), and a central island designed for both everyday living and entertaining. Sliding glass doors lead to a private, fully fenced backyard transformed in 2022 with a new rear concrete patio and walkway, offering the perfect setting for outdoor dining and relaxation. The interior was thoughtfully refreshed in 2022 with new flooring, professional paint, and window coverings throughout. Upstairs features three generous bedrooms, two four-piece bathrooms, and an open flex space ideal for a library, den, or play area. Second-floor laundry adds everyday convenience, while double doors open to a spacious primary retreat with a walk-in closet and private four-piece ensuite. Major mechanical updates provide total peace of mind, including a new furnace (2024), AC (2020), and an owned water softener. An unfinished basement awaits your finishing touches, offering excellent potential for additional living space, a home gym, or recreation area. Situated in a family-friendly neighbourhood close to parks, schools, as well as the Mill Pond trail, this exceptional home offers comfort, functionality, and understated elegance. (id:61852)
The Agency
142 Yellow Birch Crescent
Blue Mountains, Ontario
Welcome To sought-after Windfall neighbourhood, right under the Blue Mountain, beautiful mountain view, Walking Distance to Blue Mountain Village. Community Centre W/ Outdoor Spa Pools, Gym, Sauna & Club Room! Fully Finished Basement W/ 3Pc Bath & Large Rec. Room Offers Plenty Of Space. Open Concept, huge fridge, upgraded kitchen, laminate floor thru all floors, fully renovated basement. Move in right away. 30 sec drive to arrive ski village. **EXTRAS** Fridge, gas stove, b/i microwave, dishwasher, washer, dryer, all existing window coverings & light fixtures, gdo, hot tub. (id:61852)
Bay Street Group Inc.
38 Mcgovern Lane
Brant, Ontario
Welcome to this Beautiful. 38 McGovern Lane ,3248 SQ FT bright, thoughtfully designed located in Paris Ontario. This house is welcoming. double door entry with large porch & large foyer that flows into a bright and open Concept on main floor featuring 9ft ceiling. Main floor finish with large living & dining area. Spacious great room to natural lights.The kitchen features Quartz countertop, double sink, large window, S/S appliances with large breakfast area and access leading to the fully fenced big backyard. While large windows throughout the home with natural light. A convenient main floor with laundry room.2 Piece Powder room. Second floor you will find large Primary bedroom with 5 piece ensuite & two his & her spacious walk-in-closet. Three (3) Additional bedroom with large closets. Two (2) Additional large 4 Piece full ensuite .The Unfinished basement endless potential. Just Step away from Schools, Plaza, walking-trails, sports Complex, Park, downtown & Ford Plant & Hwy 403 Access". Some of the pictures are virtually staged. (id:61852)
Homelife Silvercity Realty Inc.
168 St. Joseph Road W
Kawartha Lakes, Ontario
Experience the best of country living in a sleek, modern space. This very bright, open-concept detached home is fully upgraded for today's modern lifestyle. While the main living areas feature an open and airy design, the kitchen is thoughtfully positioned in a more enclosed space, offering both functionality and privacy. The home boasts a spacious and sun-filled layout with a 2-car garage and is designed with comfort and style in mind. Located just minutes from downtown Lindsay, it offers easy access to top-rated schools, parks, restaurants, and medical facilities-perfect for families seeking both convenience and tranquility. Featuring 4 spacious bedrooms and 3 modern bathrooms, the primary bedroom includes his-and-hers large walk-in closets and a stunning 4-piece ensuite with a walk-in shower. Large windows throughout flood the home with natural light, creating a bright and welcoming atmosphere. Conveniently located close to grocery stores, restaurants, highways, Lindsay Square Mall, Fleming College, Lindsay Collegiate, Whitney Town Centre, and Ross Memorial Hospital. Enjoy proximity to Wilson Fields, parks, and schools, with just minutes to Highway 35 and Kawartha Lakes Municipal Airport. Some pictures are virtually staged (id:61852)
RE/MAX Impact Realty
111 Dundas Street
London East, Ontario
Move-in ready! Working professionals & Students welcome. Unit 6 - 111 Dundas St, located in the heart of Downtown London, just steps from the vibrant core near Dundas St and Richmond Row. Enjoy unmatched convenience with Covent Garden Market, Canada Life Place, Fanshawe Downtown Campus, transit, restaurants, cafés, and nightlife all within walking distance - ideal for those who want to live, work, and study downtown. This fully furnished 1-bedroom unit features a modern and comfortable layout with stainless steel appliances including a gas stove, fridge, brand new dishwasher, and over-the-range microwave. The living area offers a cozy electric fireplace, entertainment unit with 58" TV, brand new couch, and coffee table. The bedroom includes a double bed with mattress and side table, plus a dedicated computer/work area with shelving. Gas included. Tenant pays hydro (electricity) and internet. Paid parking available nearby (no on-site parking). A true turnkey downtown rental. (id:61852)
Exp Realty
502 Woodbine Avenue
Kitchener, Ontario
Welcome to 502 Woodbine Avenue, a beautifully upgraded family home nestled in one of Kitchener's most desirable neighbourhoods. Thoughtfully improved over the years, this property offers both style and function. Perfect for growing families or those who love to entertain. The home makes a striking first impression with its exposed and stamped concrete driveway, extended to accommodate three cars across, complemented by stamped concrete along both sides of the house (2018). The stone front exterior and cedar wood posts add timeless curb appeal (2018). Inside, the main floor features engineered hardwood flooring, wainscoting trim throughout the main level and stairwell (2025), and hardwood stairs, continuing with engineered hardwood on the upper level hallways (2016). The finished basement adds exceptional value with laminate flooring, a stylish barn door, an additional bonus room, a 3-piece bathroom, and rough-ins for a kitchenette or wet bar. Ideal for extended family, guests, or future in-law potential (2019). Step outside to your private backyard retreat featuring a large multi-tier deck with composite borders, glass railings, and a custom built-in gazebo. Perfect for family gatherings and summer entertaining (2017). The yard is fully fenced with gate access on both sides, offering safety and convenience for kids and pets alike (2017). Additional highlights include a garage equipped for an electric vehicle charger. This is a warm, move-in-ready home designed for family living in a sought-after community close to schools, parks, and everyday amenities. A must-see to truly appreciate the pride of ownership throughout. Book your showing today! (id:61852)
RE/MAX Twin City Realty Inc.
