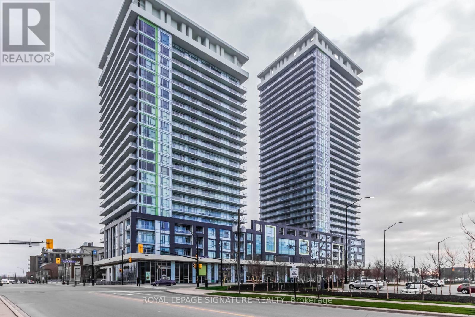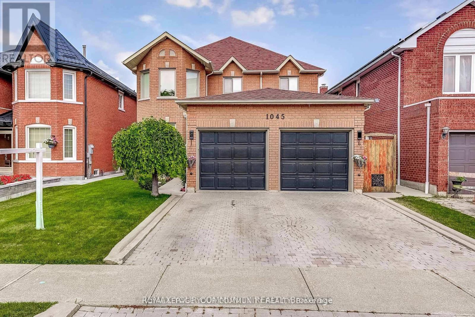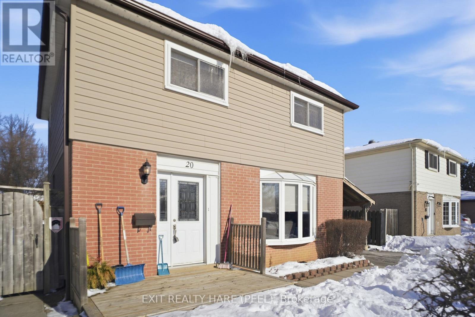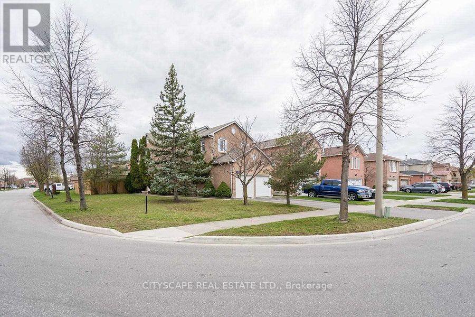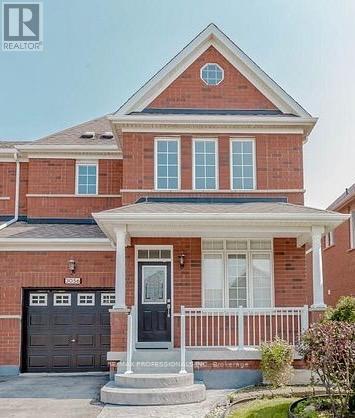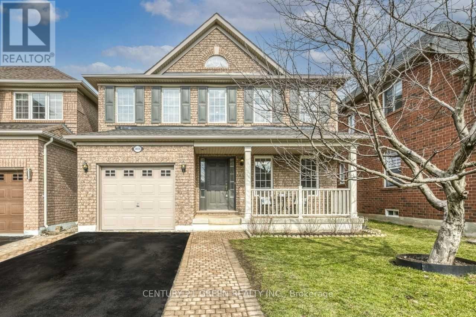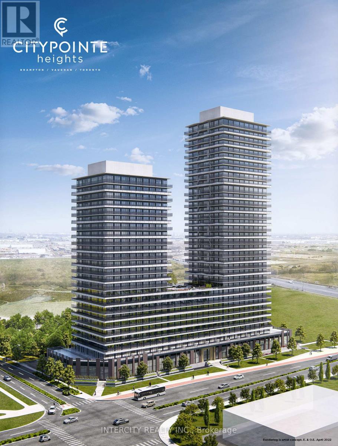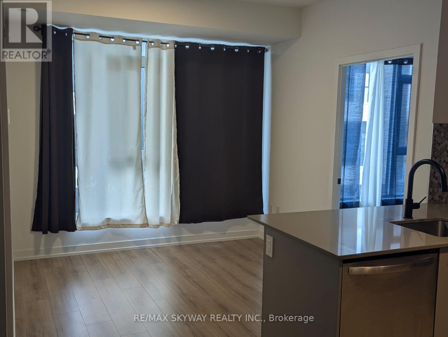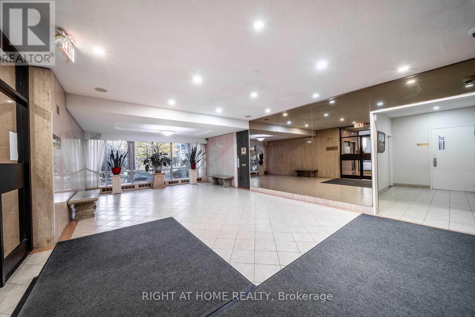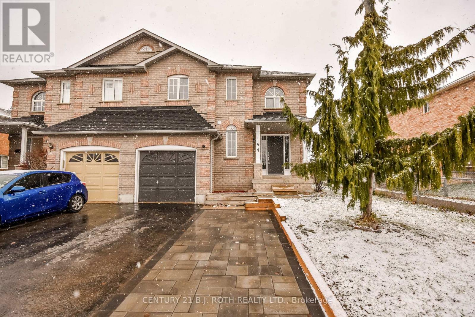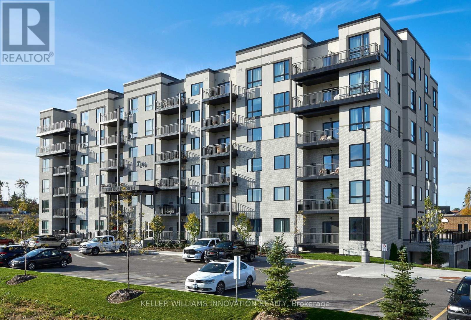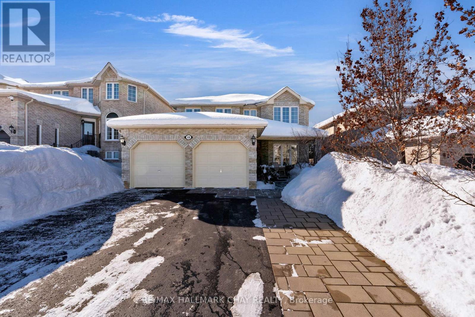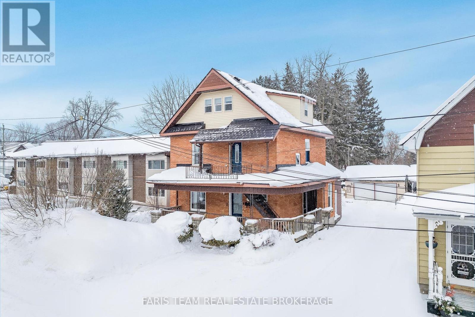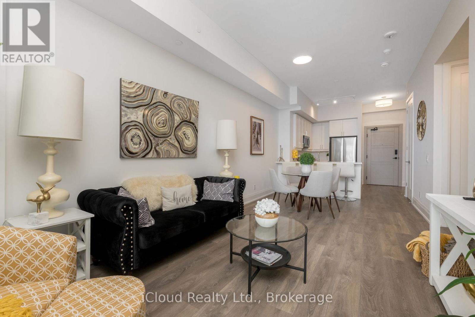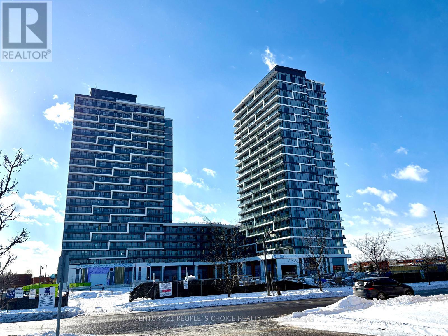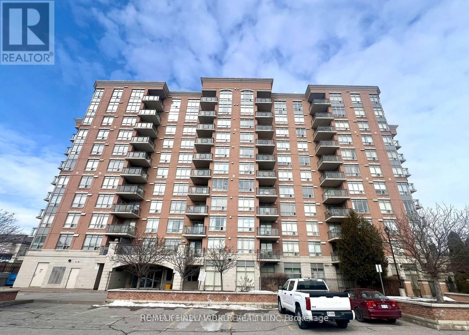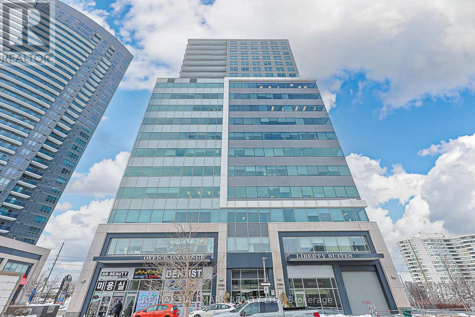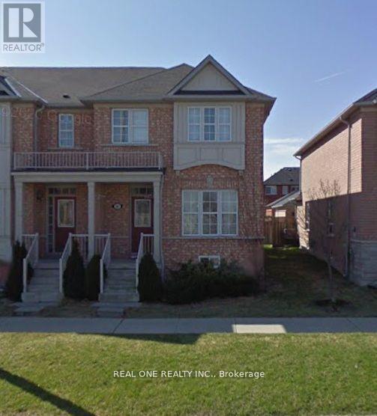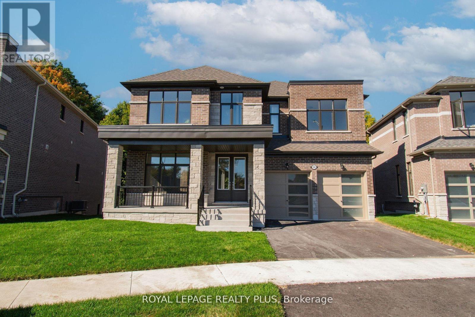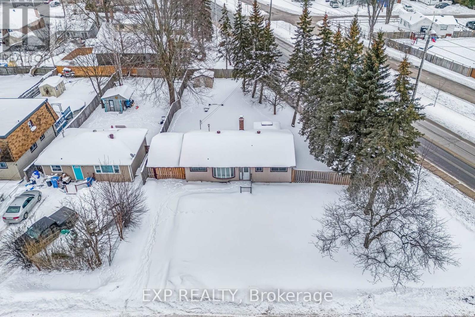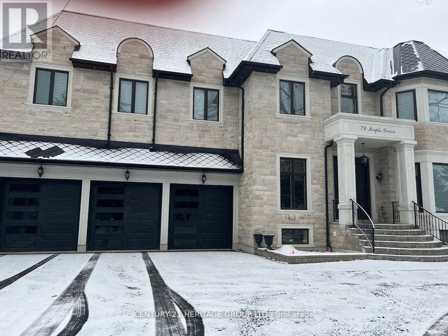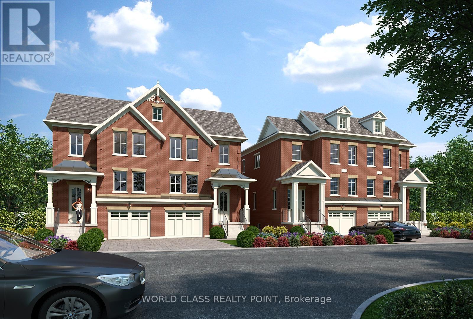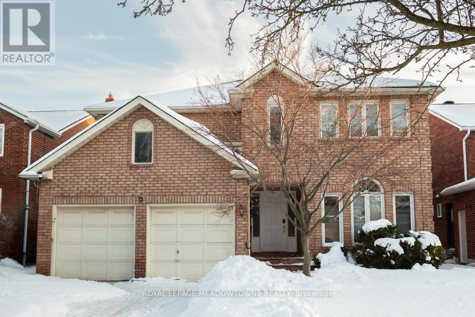1203 - 360 Square One Drive
Mississauga, Ontario
Welcome home to this bright and beautifully renovated 1 bedroom + den Emerald suite in Daniel's Lime Light North Tower.Featuring 9ft ceilings, a spacious open-concept layout, and a large south-facing balcony where you can enjoy views of Celebration Square. Perfect for comfortable everyday living, the suite is finished with stylish flooring, new baseboards, doors,lighting, fresh paint, and updated appliances. The versatile den includes a custom Murphy bed, ideal as a guest room or home office. Located in the heart of Mississauga, just steps to Square One, transit, dining, groceries, schools, and major highways.Enjoy resort-style amenities including a fitness centre, basketball court, theatre, party room, lounge, community garden, BBQ terrace, and 24/7 concierge. It's more than just a condo, it's a lifestyle. (id:61852)
Royal LePage Signature Realty
1045 Sherwood Mills Boulevard
Mississauga, Ontario
Welcome to this beautifully maintained detached 4 bedroom home in the highly sought-after East Credit Community! Situated in a prime location with access to top-rated schools, parks, and a mosque just steps away, plus convenient access to major roads and highways for easy commuting. This spacious 4-bedroom, 4-bathroom home features a Large renovated Kitchen (17) with a large eating area, spacious living room with wood fireplace, main floor den/office with french doors. Main floor laundry has access to garage and basement. The finished basement with a separate entrance offers additional livings space, a *sauna* to relax in, and endless possibilities. Original Owner took lovingly cared for over the years, with updates including: **roof (2014)**, partial **window replacement (2017)**, and **in-ground lawn sprinklers** in both front and back yards with easy maintenance. Don't miss this opportunity to live in a prestigious neighbourhood surrounded by amenities, green spaces, and excellent Schools! (id:61852)
RE/MAX Your Community Realty
20 Sutherland Avenue
Brampton, Ontario
Welcome to this cozy and well-maintained home nestled in a quiet, family-oriented community. This home brings together comfort, convenience, and community! Thoughtfully cared for and move-in ready, this home offers a warm, open and inviting layout. Hardwood floors on the main floor and stainless steel appliances in the kitchen. Good size living and dining room gives the opportunity to entertain and grow your family with ample space. Step outside to a big backyard perfect for relaxing or entertaining that creates memorable gatherings and comes with a gazebo and a large shed with electrical power for extra storage, workshop or hobby use. Do not forget to taste the beautiful apple tree, raspberry bushes and currant bushes that are placed in the backyard! A programmable exterior Gemstone lighting wraps around the front of the house which gives great ambience. 3 good size bedrooms and a spacious oversized washroom on the upper level. A stand-out feature in this house is the separate entrance, opening the door to possibilities of an in-law suite, a private space for extended family or a future basement apartment. This home is a place to build memories, grow your family and live in a well-established, family-oriented community very close to schools and amenities, minutes from the 410. Upgrades include shingles (2019) with eavestrough coverings done in 2023 as well as front deck/porch(2016). (id:61852)
Exit Realty Hare (Peel)
Lower - 3207 Pebblewood Road
Mississauga, Ontario
LEGAL BASEMENT APARTMENT !! Discover the perfect, safe haven for your small family in this stunning, brand-new **legal** lower unit at **3207 Pebblewood Rd**, situated in the thriving heart of the Meadowvale/Lisgar border. As a unique corner lot property, this home offers superior ventilation and ample natural light, creating a healthy and airy environment that avoids the typical basement feel-making it an inviting space for your household. The open-concept living and dining area provides a versatile setting for spending quality time together, while the excellent modern kitchen, featuring brand-new appliances and custom cabinetry, is fully equipped for your daily meals. You will value the crucial convenience of private **ensuite laundry** and a separate entrance, ensuring a quiet, secure, and independent lifestyle. Beyond the home's comforts, this location is a career-builder's dream, placing you minutes from the **Meadowvale Business Park** and **Argentia Road commercial hub**, home to major corporate headquarters like Microsoft, Walmart Canada, and GlaxoSmithKline, offering abundant employment opportunities right at your doorstep. For broader access, you are steps from public transit and just minutes from the Lisgar GO Station and Highways 401/407, making commutes seamless while you enjoy weekends at nearby green spaces like **Tobias Mason Park** or shopping at Meadowvale Town Centre. (id:61852)
Cityscape Real Estate Ltd.
3056 Mcdowell Drive
Mississauga, Ontario
Churchill Meadows Mississauga Location! Fabulous 3 Bedroom, 3 Bathroom, Main & Second Level Semi Detached 2 Storey Home with an Eat-In Kitchen with Breakfast Bar, Walkout to Yard and Open Concept to Family Room with Gas Fireplace. Spacious Living Room. Large Primary Bedroom with 4-Piece Ensuite & Walk-in Closet. Walking Distance to School, Transit & Park. Close to Go Train, Hwys 401/403/407, Credit Valley Hospital, Erin Mills Town Centre, Churchill Meadows Community Centre & Much More! (id:61852)
RE/MAX Professionals Inc.
3036 Abernathy Way
Oakville, Ontario
This executive family residence is a beautifully updated sanctuary nestled on a peaceful, no-sidewalk street in Oakville's highly sought-after Bronte Creek area, offering an exceptional 4+1 bedroom, 3-bathroom layout across over 2700 square feet of refined living space. The home boasts a seamless, modern aesthetic with brand new hardwood floors throughout, a spacious primary suite featuring a 4-piece ensuite, and a functional upper level with three generous additional bedrooms and a study area. Further enhancing its value is a professionally finished basement complete with modern pot lighting, a recreation room, a flexible bedroom/office, and bonus storage, making it a completely turn-key property conveniently located in proximity to excellent schools, parks, and protected forested trails. (id:61852)
Century 21 Green Realty Inc.
416 - 15 Skyridge Drive
Brampton, Ontario
Welcome to this brand new beautifully appointed and thoughtfully designed 2 bedroom, 2 bathroom, corner unit offering 732 sq. ft. of interior space plus 282 sq. ft. covered wrap around balcony with north/west exposure. Step inside to find 9-foot high ceilings, laminated flooring throughout, and a seamless open concept layout that feels bright, modern, and effortlessly functional. The kitchen features sleek cabinetry, quartz countertops, and integrated appliances, creating a stylish yet practical space to cook, dine, and entertain. The primary bedroom and 2nd bedroom are filled with natural light and offers a peaceful retreat. With two full bathrooms, you'll enjoy both comfort and convenience every day. Modern design, sunlit space, and refined comfort- this is elevated leasing at CityPointe Heights. Included in the lease is a underground parking spot and storage locker. Close to great shopping, restaurants, cafes, schools, and places of worship. Easy access to major roadways: Queen St / Highway 7, Hwy 50, Hwy 427, Hwy 407 and in close proximity to GO Station and Pearson Airport. (id:61852)
Intercity Realty Inc.
203 - 10 Lagerfeld Drive
Brampton, Ontario
Welcome to MPV 2, High demand Location. This brand 2-bedroom, 2-bathroom unit offering a perfect blend of style, comfort, and functionality. Located at 10 Lagerfeld Drive, within walking distance to Mount Pleasant GO Station, ensuring easy commutes. Close to all amenities \\grocery stores, top-rated schools, parks, and shopping centers. Tenants are responsible for utilities. Tenants to pay 100% for water, gas and hydro (id:61852)
RE/MAX Skyway Realty Inc.
1014 - 455 Sentinel Road
Toronto, Ontario
Bright & Spacious Extra Large One bedroom Condo Unit with ALL utilities and one underground parking spot included. Larger than some 2 bedroom units, plus massive private balcony. Laminate floors throughout. Huge living/dining with with massive terrace and gorgeous unobstructed sunrise and city views. Eat-In Kitchen. En-Suite Laundry with built-in shelves and storage space. All utilities included (savings of appr $150 on monthly bills!). If parking spot is not required, it can be rented for 100/month, in the building there is a lot of demand for parking. 7 min walk to Finch West Subway Station & steps from brand new Finch LRT stop! Walk to York University, Seneca College, Grocery Store, Walmart, Convenience Store, Schools & Much More. Amazing Recreational amenities (pool, sauna, gym, squash, basketball, etc - membership to Rec Facilities included in condo fees). Near Highways 400/407/401 (id:61852)
Right At Home Realty
19 Keyworth Crescent
Brampton, Ontario
Discover your dream home in the prestigious Mayfield Village community.Introducing The Bright Side by Remington Homes brand new construction showcasing the elegant Elora Model, offering 2,655 sq. ft. of luxurious living space. This stunning 4-bedroom, 3.5-bathroom residence features an open-concept design with soaring 9.6 ft smooth ceilings on the main level and 9ft on the second floor. Highlights include: Elegant double-sided gas fireplace, Upgraded 5" hardwood floors throughout main living areas,Stained oak staircase with metal pickets and upgraded handrail, upgraded tiles in foyer, powder room, kitchen and breakfast area. Gourmet kitchen with extended height cabinets and Silestone countertops Spa-inspired en suites with vanity banks of drawers. This sun-filled, modern home is move-in ready. Don't miss the chance to call this one-of-a-kind property yours! Images have been virtually staged/are artist's renderings and are provided for illustrative purposes only. (id:61852)
Intercity Realty Inc.
194 Sundew Drive
Barrie, Ontario
Welcome home to this beautifully maintained, move-in-ready semi-detached property in Barrie's highly desirable Holly neighbourhood. Enjoy the convenience of a walkable lifestyle with nearby schools, parks, trails, and everyday amenities just minutes away. Filled with natural light, this two-storey home offers a functional and inviting layout ideal for families and first-time buyers alike.The main level features a generous entryway with inside access to the garage, a convenient powder room, and a spacious living area that flows seamlessly into the refreshed kitchen and dining space. From here, step out to a large, fully fenced backyard-perfect for summer gatherings, kids, or pets. Upstairs, the primary suite includes a walk-in closet and private 4-piece ensuite, while two additional well-proportioned bedrooms share a second full bathroom. The unfinished basement presents excellent future potential with a bathroom rough-in already in place, allowing you to customize the space to suit your needs. Recent updates include modern paint colours throughout, upgraded appliances, refreshed bathrooms, and new carpeting on the stairs, making this home truly turnkey. Ideally located near the Recreation Centre with easy access to Hwy 400 and Hwy 90, this property delivers comfort, convenience, and outstanding value in one of Barrie's most sought-after communities. A fantastic opportunity you won't want to miss! (id:61852)
Century 21 B.j. Roth Realty Ltd.
304 - 299 Cundles Road E
Barrie, Ontario
2 PARKING SPOTS! Welcome to The Duckworth Condos! Discover convenience and comfort with this exceptionally located Condo! Right next to North Barrie Crossings Plaza, this prime location offers unparalleled access to many great amenities such as LA Fitness, Galaxy Cinema, shopping, and various restaurants; walking distance to schools and parks. With easy access to HWY 400, you will find Royal Victoria Hospital and Georgian College nearby, along with easy public transit options. This bright and spacious unit features two generous bedrooms, a large den perfect for a home office, and two full bathrooms. The open-concept living area flows into the Kitchen area, featuring stainless steel appliances and a large kitchen island. The living room leads directly to the sizable balcony. It is fantastic for checking the weather before going out and also relaxing with your favourite beverage and listening to the birds! The condo is thoughtfully upgraded with in-suite laundry and neutral colours throughout. The convenience of two owned outdoor parking spaces further enhances the low- maintenance lifestyle. Take advantage of this opportunity to live ina location where everything you need is just steps from your home! You will enjoy this relaxing lifestyle! Photos (id:61852)
Keller Williams Innovation Realty
12 Muir Drive
Barrie, Ontario
Fabulous 4+1 bedroom, 4 bathroom, all-brick home, ideally situated in the highly sought-after Ardagh Bluffs neighbourhood of southwest Barrie. Centrally located with easy highway access for commuters and close to walking trails, schools and parks. The main floor features a bright and sunny eat-in kitchen with pantry and walk-out to an entertainment deck overlooking a fully fenced yard. Additional main-level highlights include a family room with gas fireplace, combined living and dining room, 2-piece powder room and convenient main-floor laundry. The spacious primary bedroom offers his-and-her closets and a 4-piece en-suite with soaker tub and separate shower. The fully finished basement includes a fourth bedroom, 4-piece bath, cozy rec room, and a large cold room for extra storage. Additional features include a covered front porch, extensive landscaping, interlocking brick walkway, five appliances, California shutters, crown moldings, inside access to the garage, natural gas BBQ hookup, and more. This home boasts excellent curb appeal, is tastefully decorated and clearly shows pride of ownership. Don't miss this opportunity. (id:61852)
RE/MAX Hallmark Chay Realty
452 Hannah Street
Midland, Ontario
Top 5 Reasons You Will Love This Home: 1) Thoughtfully designed legal duplex that offers incredible flexibility, allowing you to live in one unit while renting the other, expand your investment portfolio, or create a seamless multi-generational living arrangement 2) Enhanced by substantial upgrades, with new electrical and plumbing, upgraded insulation, new siding, and a durable metal roof, all working together to provide long-term peace of mind and minimize unexpected costs 3) The third level is fully finished and modernized, with upgraded lighting, insulation, flooring, and a standout bathroom featuring heated floors, creating the kind of space tenants love, or the perfect private suite for yourself to enjoy 4) Generous bonus family room providing the extra living space rarely found in duplexes, complemented by excellent basement storage and a detached two-car garage, delivering plenty of room for everything from tools to seasonal gear 5) Close proximity to Midland's downtown core allowing for easy walks to shops, restaurants, the waterfront, and everyday amenities, a major lifestyle advantage that also supports strong long-term demand from both owners and renters. 2,433 above grade sq.ft. plus an unfinished basement. (id:61852)
Faris Team Real Estate Brokerage
422 - 1 Hume Street
Collingwood, Ontario
Welcome to the bright east facing 4th floor, Edward Suites, a 1 bedroom plus den with 10ft ceilings, upgraded 8ft interior doors, an open concept layout and a large balcony (142 SF) with space to lounge and dine. The kitchen includes quartz countertops with upgraded edges, extended 42 inch upper cabinets, a tile backsplash, under cabinet lighting, stainless steel appliances and breakfast bar, a walk in closet in the bedroom and ensuite full sized laundry units. The condo comes with one parking space equipped with bike rack for 2, a storage locker in heated locker room. Come experience luxurious living at Monoco Condo in downtown Collingwood where you will delight in a wealth of exclusive amenities. Relax or entertain on the magnificent rooftop Terrence with secluded BBQ area, fire pit, water feature and AI fresco dining while takin in the breath taking panoramic views of Downtown Collingwood, blue mountain & Georgian Bay. Other amenities include a rooftop fitness centre with mountain view a gorgeous party room. Enjoy an easy lifestyle with shops, restaurants and the Georgian bay waterfront all within walking distance. (id:61852)
Icloud Realty Ltd.
B-812 - 9751 Markham Road
Markham, Ontario
Brand new 1-bedroom, 1-bathroom condo at 9751 Markham Rd featuring 9-ft ceilings, floor-to-ceiling windows, and an open-concept kitchen with stainless steel appliances. Bright and functional layout with 619 sqft of total living space. Steps to Mount Joy GO Station, shopping, dining, parks, schools, and everyday amenities. Easy access to Hwy 7, 404 & 407. Building amenities include 24-hr concierge, fitness centre, party room, and visitor parking. Window blinds to be installed before lease commencement. Ideal for professionals. (id:61852)
Century 21 People's Choice Realty Inc.
301 - 130 Pond Drive
Markham, Ontario
Luxurious 'Derby Tower' Condo In Prime Commerce Valley, Spacious Unit With Unobstructed View. 24 Hour Security, Close To Highway Exits, And Steps To Viva Transit Stations, Restaurants, Shopping Plaza, And All Amenities. Bright And Spacious 1+1. Good Value! (Included Utilities) Over 700 Sq Ft. Open Concept, Laminate Floor , Den Can Be Second Bedroom!! Rent inclusive + parking Excellent location. No Pet and non smoking in unit . (id:61852)
Homelife New World Realty Inc.
513 - 7191 Yonge Street
Markham, Ontario
Beautifully finished corner unit available for lease with flexible terms and conditions. Currently used as a professional health and beauty office. (id:61852)
RE/MAX Hallmark Realty Ltd.
287 Bantry Avenue
Richmond Hill, Ontario
Gorgeous Bright End Unit Freehold Townhouse Like A Semi-detached with 2 Car Garage. Located In Prime Location In Richmond Hill. 3+1 Beds W/4 Baths, Spacious Open Concept Layout, Hardwood Floor On Main Level. Wood Floor In All Bedrooms. Quartz Countertop. Renovated Kitchen. Finished Basement. Walking Distance To Home Depot, Wall Mart, Canadian Tire, Loblaws, Go Train, Both Public And Catholic School, And Community Center, Close To Hwy 7&407. (id:61852)
Real One Realty Inc.
980 Church Drive
Innisfil, Ontario
WELCOME TO INNISFIL WHERE YOU WILL FIND A ONE OF A KIND ARCHITECTURAL CUSTON BUILT DREAM HOME BY BALLYMORE HOMES! AN ABSOLUTE MASTERPIECE IN DESIGN! 4106 SQ FT OF SHEER OPULANCE! LOCATED ON A PREMIUM LOT ON A QUIET CUL DE SAC WITH ONLY 4 HOMES AND BACKING ONTO THE FOREST, THIS HOME HAS STUNNING CURB APPEAL! FEATURES SOARING 10 FT -20FT CEILINGS ON THE MAIN FLOOR, A SIDE COURTYARD ACCESSIBLE FROM THE OFFICE/ LIVING ROOM, A WINE BAR OVERLOOKING THE FAMILY ROOM WITH A GAS FIREPLACE- PERFECT FOR ENTERTAINING, A CHEF INSPIRED GOURMET KITCHEN WITH A CENTRE ISLAND, SERVERY AND A WALKOUT TO YOUR PRIVATE DECK O/LOOKING THE LUSH FOREST! A VERY PRIVATE SETTING! FAMILY DINNERS- A GENEROUS SIZED DINING ROOM WITH SOARING CEILINGS TO ABOVE! THE SECOND LEVEL FEATURES 9 FT CEILINGS, 3 FULL BATHS- ALL ENSUITE- AND A LAUNDRY ROOM. AN UNSPOILED BASEMENT WITH A FULL WALKOUT TO YOUR PRIVATE OASIS AWAITS! DO NOT MISS THIS GEM ! OVER 4000 SQ FT OF LIVING SPACE! A MUST SEE HOME! THIS HOME IS ON A 55X127 FT LOT WITH 90 FT ACROSS THE BACK. A PREMIUM LOT ON A QUIET COURT IN INNISFIL! A PERFECT LOCATION TO RAISE A FAMILY THAT IS STEPS TO THE BEACH AND ALL AMENITIES! CATHOLIC AND PUBLIC SCHOOLS ARE LESS THAN 5 MINUTES AWAY. (id:61852)
Royal LePage Realty Plus
183 Spring Road
Georgina, Ontario
Prime Keswick Location! Steps to Lake Simcoe Discover the perfect blend of comfort and convenience in this detached bungalow. Situated in a highly sought after neighbourhood, you are just steps from Lake Drive and the shores of Lake Simcoe. Whether you're looking for a peaceful lakeside stroll or a quick commute via Highway 404, this home offers the best of both worlds with local plazas and dining only minutes away. (id:61852)
Exp Realty
Bsmt #2 - 79 Maple Grove Avenue
Richmond Hill, Ontario
Bright, newly built 2 bedroom basement high ceiling apartment located in a quiet and prestigious Oak Ridges neighborhood. This modern unit features a full kitchen with new appliances, two spacious bedrooms, and contemporary stand up showers. Brand new private laundry included. Designed for comfort and privacy in a peaceful residential setting, ideal for professionals or a small family seeking a high-quality home. This is a brand new build house, separate entrance, close to public transportation, Groceries, schools, 5 min walk to Yonge street, brand appliances, laundry ensuite. Tenant pays % 20 of utilities. (id:61852)
Century 21 Heritage Group Ltd.
9846 Keele Street
Vaughan, Ontario
Attention Builders and Investors - Huge lot 100 x 181 ft. Approved for 4 semi-detached homes each 2,300-2700 sq. ft. basement w sep 2 bedroom unit. All approvals in place from OMB. Backing On To Park, Located South Of Major Mackenzie. Close To Good Schools, Quick Drive To 400, 407. Close To Vaughan-Mills Mall, Canada's Wonderland, Top Restaurants, Maple Train Station, Eagles Nest Golf Club. WELL maintained existing house with 4 bedrooms, 3 washrooms, huge living and family room. plus an office on main floor. Rented for $3000.0 plus 60% utilities. Finished 3 bedroom bsmt rented ($1800 plus 40%untilities) (id:61852)
World Class Realty Point
9 Hanna Avenue
Richmond Hill, Ontario
3131 Sq Ft four bedrooms and 4 full bathroom home in a fantastic Richmond Hill area. This home was wonderfully built to last in 1987 and has a full unfinished basement just waiting for your touches. With an oversized 2 car garage and room for 4 cars on the double private driveway, this home check all of the boxes of a large home for an active family. This home features 4large bedrooms of with 2 second floor bathrooms, one in the guest bedroom. The kitchen is open and features a large breakfast area. With a family room and fireplace, this home offers comforting a great location. The Doncrest area of Richmond Hill is close to everything with parks ,excellent rated schools, the Bayview Golf Club, and so much more within a short distance. (id:61852)
Royal LePage Meadowtowne Realty
