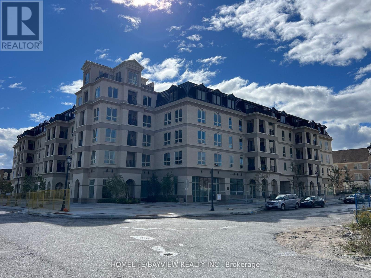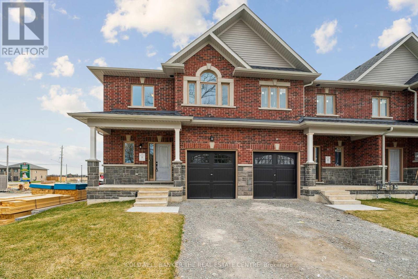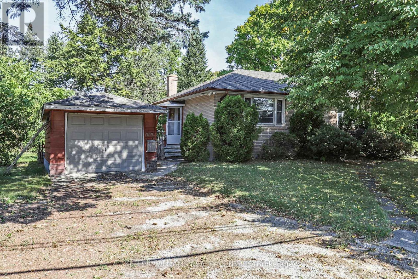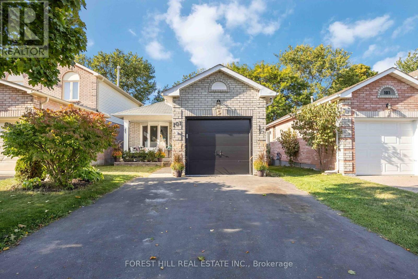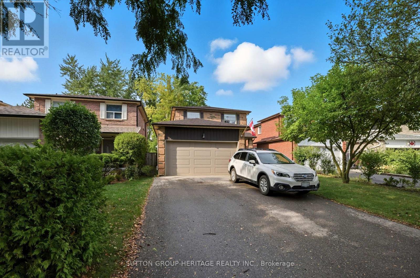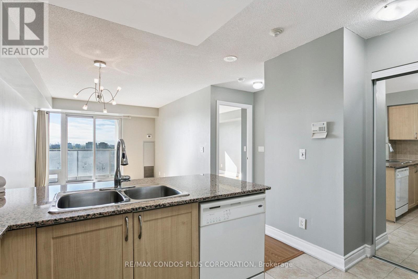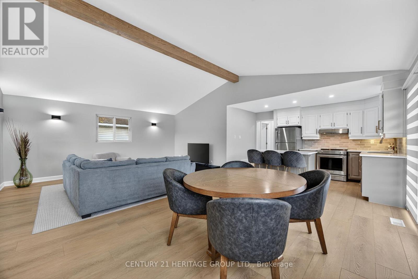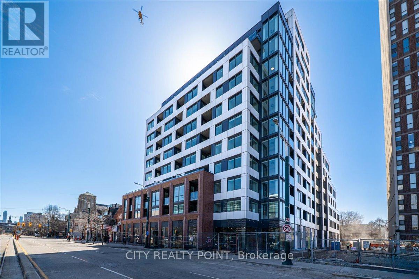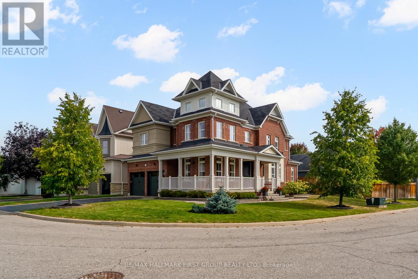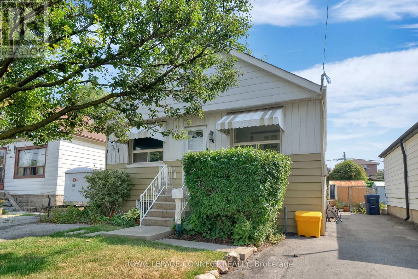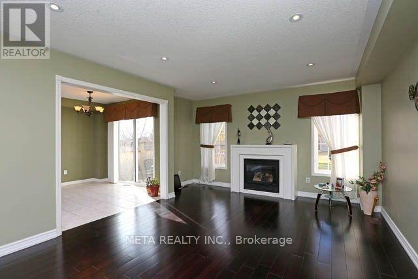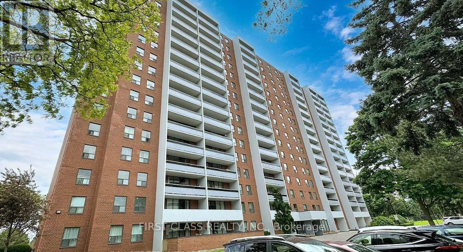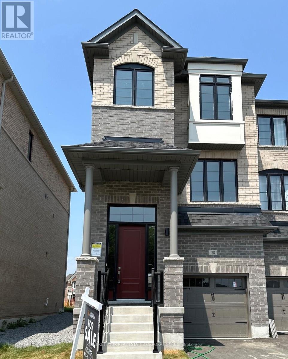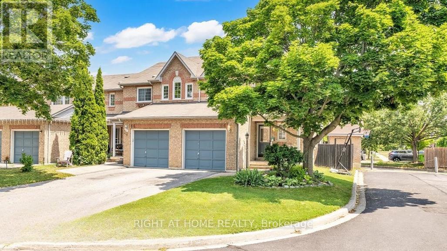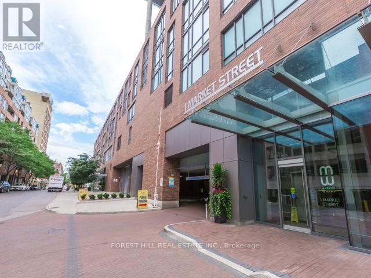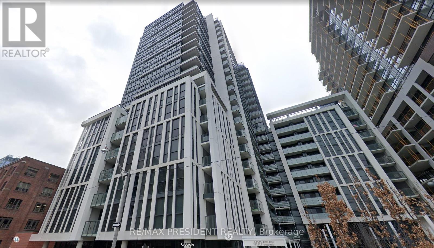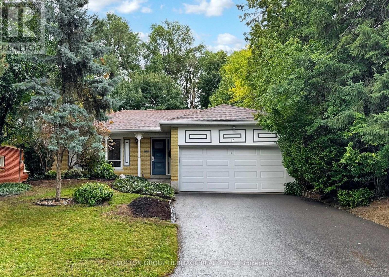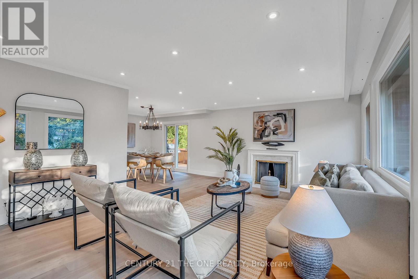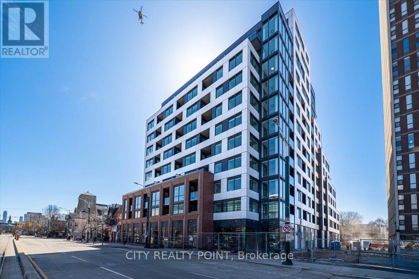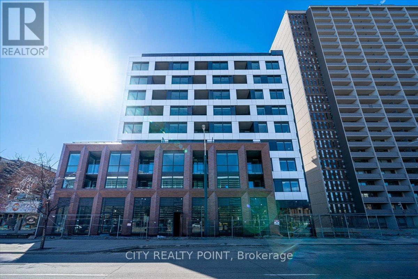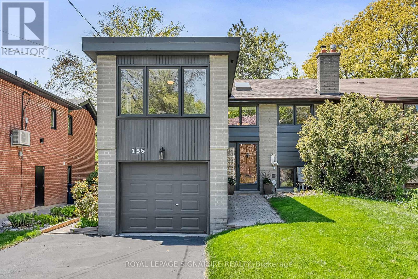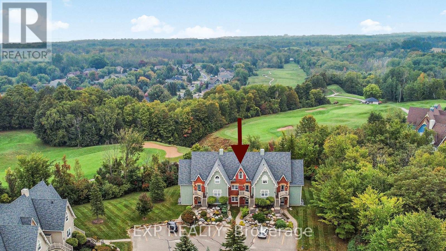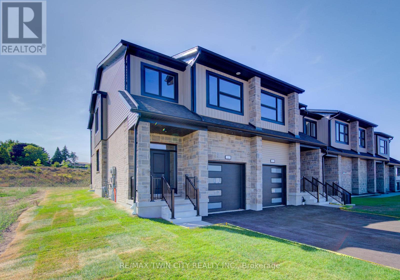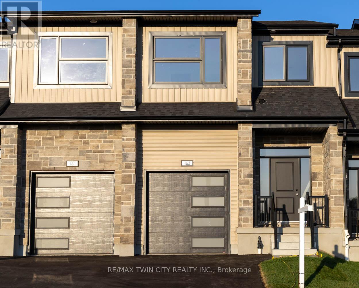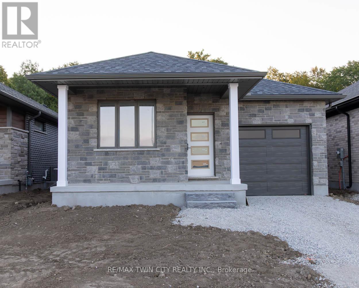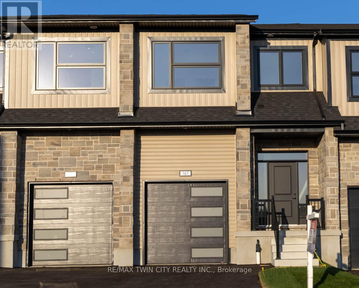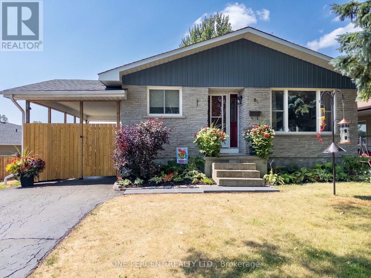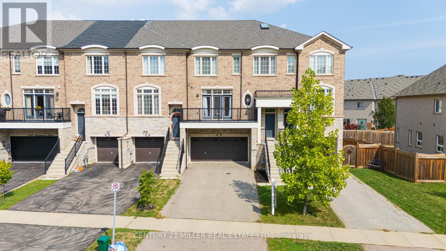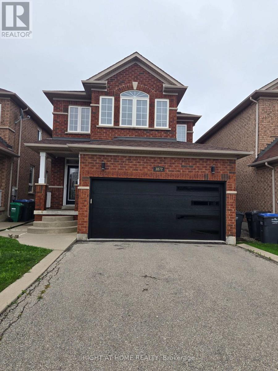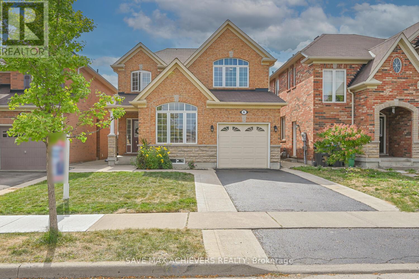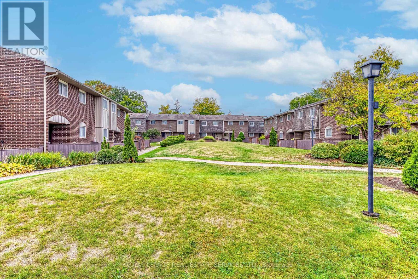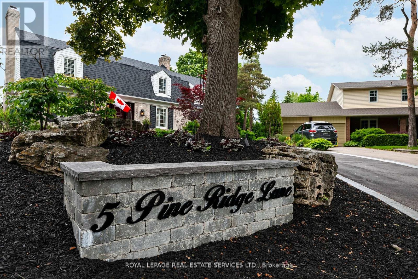Ph31 - 101 Cathedral High Street
Markham, Ontario
Newer executive condo located in the prime Courtyards Of Cathedraltown. Penthouse unit with 2 spacious bedrooms & 2 baths, vinyl floors, smooth ceilings, custom chef's kitchen with quartz counters, 2-tone cabinets, upgraded appliances, & breakfast bar, master retreat with spa ensuite. Includes 1 parking & 1 locker. Sun-filled west views. Do not miss this one. Only triple 'A' tenants to apply with complete credit report, job letter, rental application, first/last deposit, $300 key deposit. (id:61852)
Homelife/bayview Realty Inc.
11 Hildred Cushing Way
Uxbridge, Ontario
Welcome to 11 Hildred Cushing Way an impressive 1,800 square foot end-unit townhouse you wont want to miss. Professionally designed by an interior designer, this home offers a bright, open-concept main floor with a beautifully upgraded kitchen. Upstairs, youll find convenient second-floor laundry and three spacious bedrooms, all featuring nine-foot ceilings. Additional highlights include upgraded hardwood and tile throughout, a seamless glass shower in the luxurious primary ensuite, and a stained solid oak staircase. Ideally located close to schools, the hospital, walking trails, and all local amenities. Quick closing Available. (id:61852)
Coldwell Banker The Real Estate Centre
52 Gowland Road
Markham, Ontario
Discover a wonderful family home that truly meets the needs of modern living. This spacious semi-detached residence provides ample room for a growing family, offering a comfortable upgrade from condo life. A standout for families is the excellent school district, including Coppard Glen Public School and Middlefield Collegiate Institute, providing a strong foundation for your children's education. You'll love the incredible parking convenience: a full double-car garage complemented by two additional driveway spaces. This practical feature makes daily life much easier, especially for busy families. Inside, the home offers versatile living areas. The finished basement is a fantastic bonus, featuring a dedicated, quiet space that's absolutely perfect for a home office, allowing you to work remotely with ease. It also provides extra room for children's play or a relaxes family area. Step outside to a private backyard, a lovely spot for outdoor enjoyment and safe play. The neighborhood itself is welcoming and family-friendly, with parks and local amenities close by. This home provides the space, strong schools, superb parking, and a dedicated work-from-home area that a young family truly values for their next chapter. (id:61852)
Royal LePage Real Estate Services Ltd.
Unit A - 252 Elgin Mills Road W
Richmond Hill, Ontario
***Rent Includes All Utilities*** Newly renovated and bright Bungalow in great Location, close to Transit, Schools and Amenities. 2 Bedrooms plus plenty of extra space in Basement. Main Floor AND Basement. 3 car Parking on private Driveway. Newly renovated Kitchen. Lots of outdoor Space. (id:61852)
Keller Williams Realty Centres
101 Gray Avenue
New Tecumseth, Ontario
Charming All-Brick Linked Bungalow in desirable Alliston. This lovely all-brick bungalow is situated in a peaceful, family-friendly Alliston community. A large bay window in the bright living room overlooks the welcoming front porch, while convenient inside access to the garage adds everyday ease. The primary bedroom features hardwood floors, a spacious double closet, and a walkout to the sundeck and fenced backyard. The second bedroom also offers hardwood flooring, creating a warm and cohesive feel. The finished lower level extends the living space with a comfortable rec/family room complete with a wood-burning fireplace, an additional guest bedroom, and a bathroom - perfect for hosting or relaxing with family. An ideal choice for young families or those looking to downsize, this home combines comfort, charm, and an excellent location close to local parks, schools, and amenities. (id:61852)
Forest Hill Real Estate Inc.
69 Spragg Circle
Markham, Ontario
*No Offer Date or Pricing Games!* *Freehold!* *Original Owner* Nestled in tree-filled mature Markham Village this detached home has been cared for by the same owner for 40+ years. With 4 car ample parking, a deep fenced yard, and pleasing traditional layout what more could you ask for to make your own taste and cosmetic upgrades on? Large windows overlook this peaceful established neighbourhood that's walking distance to schools, parks, transit and more. A open concept living room to dining room, and kitchen with large breakfast area (originally designed as a family room) with large pantry. 3 Very Well Sized Bedrooms with two full bathrooms await on the second floor. A finished basement with tons of storage, including rec room, spare room (currently set as an office), and laundry area. 25 year shingles (2023), newer garage door. A pleasing yard with perennial flowers, trees, and deck to relax on. A covered Porch to greet your guests and relax on. Edward T Crowle Public School, Markham District High School District. Here's your chance to live in Markham Village at a tremendous price without any offer dates or games! ** This is a linked property.** (id:61852)
Sutton Group-Heritage Realty Inc.
1202 - 7 North Park Road
Vaughan, Ontario
Welcome to this spacious one-bedroom suite at Bathurst & Centre, offering the perfect blend of comfort and convenience. Enjoy south-facing balcony views and a practical layout designed for modern living. Unbeatable Location: Steps to Promenade Mall, Walmart, top-rated schools, restaurants, cafés, groceries, and all amenities right at your doorstep. Easy access to Hwy 407, Viva Transit, and direct bus routes to York University. Features & Updates: Recently painted and move-in ready, this suite includes a brand-new washer & dryer, fridge, and stove. Building Amenities: 24/7 concierge, indoor pool, sauna, whirlpool, fitness centre, party room, guest parking, and more. Excellent value as the only utility you pay for is hydro. Includes one parking spot. (id:61852)
RE/MAX Condos Plus Corporation
1282 Temple Avenue
Innisfil, Ontario
NEWLY RENOVATED, TURNKEY HOME! This fully renovated 3 bedroom bungalow sits on a spacious corner lot in a family-friendly neighbourhood. Flooded with natural light, the home boasts vaulted ceilings with a custom seamless beam, custom window coverings, new modern baseboards, casings, interior doors, embossed textured extra wide/long luxury vinyl plank flooring throughout, and an open concept layout perfect for entertaining. The newly updated kitchen is a show-stopper, featuring quartz countertops, custom crown, high end cabinet pulls, a porcelain brick backsplash, large tub sink, pot lights, a new Kitchen Aid stove (2024). A large centre island that anchors the space beautifully. The stylish 4-piece bathroom offers a new vanity and modern floor tiles. Step outside to the neatly landscaped yard with 16-foot long steps leading to a wraparound covered porch - an ideal spot for morning coffees & summer evenings. Custom timber framed pergola swing. Plenty of storage with two sheds and a generous crawl space, which has been waterproofed and outfitted with a sump pump for a dry, worry-free space (2023). Major upgrades bring peace of mind, including new duct work, furnace and A/C (2023), new 30-year roof shingles (2024), and a full water system with iron/sulphur treatment, softener, and UV purification (2023). Best of all, you're just steps away from the private & sandy community beach on Lake Simcoe - perfect for swimming, boating, or simply relaxing by the water. This home truly has it all: location, quality workmanship, move-in ready convenience, and lasting value. Don't miss out on everything it has to offer! (id:61852)
Century 21 Heritage Group Ltd.
611 - 68 Canterbury Place
Toronto, Ontario
Bright and spacious 2 bedroom corner unit, approx 823sqft In North York by Yonge and Finch. Unit comes with Large wraparound balcony(approx 190sqft), laminate flooring through out, granite countertop with open concept layout. Steps to shopping, supermarket, TTC/Subway, North York Civic Centre, restaurants, Schools, and Theatre. (id:61852)
Skybound Realty
193 Howland Avenue
Toronto, Ontario
Fully detached Annex masterpiece. Exceptional family home on a deep 176 feet lot. Architectural gem. Sprawling 2,446sq+ 950sq finished basement. 4 bedrooms + office. 3 full bathrooms + 2-piece. Main floor: 5 rooms of open-concept living spaces. Exceptionally bright. Tall ceilings. Custom Built-ins, benches & millwork. Delightful entertainers kitchen. Opens to generous family room with fireplace. Magnificent garden room. with wall of tall Bauhaus glass doors. Finished basement. Recreation room, fireplace, gym, bathroom and ample storage. Backup generator. Top floor office. Mendelson Joe ceiling mural. Deck with spectacular views. Exceptionally deep, landscaped park-sized garden. Your retreat in the city! Prime Annex . Steps to popular Dupont strip eateries, shops & cafes. Prestige public & private schools. Mins to U of T, financial district & hospitals. (id:61852)
Sutton Group-Associates Realty Inc.
906 - 664 Spadina Avenue
Toronto, Ontario
SPACIOUS 2 Bedroom, 2 bathroom **ONE MONTH FREE!** Discover unparalleled luxury living in this brand-new, never-lived-in suite at 664 Spadina Ave, perfectly situated in the lively heart of Toronto's Harbord Village and University District. Trendy restaurant at the street level of the building. Modern hangout space to meet your friends. Must see spacious and modern rental, tailored for professionals, families, and students eager to embrace the best of city life.This exceptional suite welcomes you with an expansive open-concept layout, blending comfort and sophistication. Floor-to-ceiling windows flood the space with natural light, creating a warm and inviting ambiance. The designer kitchen is a dream, featuring top-of-the-line stainless steel appliances and sleek cabinetry, perfect for home-cooked meals or entertaining guests. The generously sized bedrooms offer plenty of closet space, while the elegant bathroom, with its modern fixtures, delivers a spa-like retreat after a busy day. Located across the street from the prestigious University of Toronto's St. George campus, this rental places you in one of Toronto's most coveted neighbourhoods. Families will love the proximity to top-tier schools, while everyone can enjoy the nearby cultural gems like the ROM, AGO, and Queens Park. Outdoor lovers will delight in easy access to green spaces such as Bickford Park, Christie Pits, and Trinity Bellwoods. Plus, with St. George and Museum subway stations nearby, you are seamlessly connected to the Financial and Entertainment Districts for work or play. Indulge in the upscale charm of Yorkville, just around the corner, or soak in the historic warmth of Harbord Village, there's something here for everyone. With **one month free**, this is your chance to settle into a vibrant community surrounded by the city's finest dining, shopping, and cultural attractions. See it today and secure this incredible rental at 664 Spadina Ave and start living your Toronto dream! (id:61852)
City Realty Point
769 Lochness Crescent
Oshawa, Ontario
LOCATION..PRIVACY..COMMUNITY..SPRAWLING LOT! This is the one you have been waiting for. Welcome to the LOVELY Lochness Crescent offering gorgeous curb appeal on a quiet mature street with no through traffic, a double car garage with parking for 4 more vehicles outside, exterior custom gardens and set nicely back from the street. Once inside , you are greeted by an impressive staircase entry, beaming windows and generous living/dining and family rooms perfect for cozy fires in the winter and many memories all year. The heart of a home is always the kitchen and this does not disappoint..que breakfast islands , renovated cabinetry and appliances showcasing sunny windows with a sliding door walk out to the rear yard. Head upstairs to enjoy 3 roomy bedrooms , a 4 piece guest bathroom with the Primary appreciating its own 4 pc ensuite and walk in closet with a cozy nook to read, add storage or a little office. The tour continues as you descend to the lower level adding a 4th bedroom with 3 piece bathroom, recreation room, gym and or office , a separate workshop and loads of storage! This impressive gem possesses an outstanding seasonal resort like rear oasis (rare flat lot widens to over 80 ft ) giving any new family the opportunity for relaxation, play, entertainment and gardening. Coffee in the morning listening to the birds as you face the sunny south on the top lounge deck and wine and bbqs(gas line) at night sitting around the lower lounge area with a soaking hot tub with covered pergola and privacy blinds to end the evening. Features continue with an impressive array of gardens, flagstone patio, storage shed and more. All this in the sought after coveted McLaughlin neighbourhood (Whitby/Oshawa border) owning excellent schools, parks, transit, GO, trails ,etc nearby. From front to back..this home exudes pride of ownership! Many upgrades can be enjoyed including updated windows, roof, central air, fresh painting, light fixtures, flooring and broadloom. MOVE IN READY! (id:61852)
Bosley Real Estate Ltd.
8 Jarrow Crescent
Whitby, Ontario
Premium Corner Lot on a Quiet Crescent! This fully upgraded showpiece is truly a show stopper! From top to bottom, every detail has been designed for luxury living and modern convenience. This stunning, one-of-a-kind home has it all. Beautifully Landscaped, No Sidewalk. With Over 3500 sq Ft of Total Living Space. Featuring a separate formal living room (perfect for a home office or convertible to a main floor bedroom), a large formal dining room with Coffered Ceilings, In Ceiling Speakers, Magazine Worthy Renovated Custom Kitchen with quartz counters, 36" Wolf stove, wall oven, high-end appliances, oversized centre island, pantry, upgraded oak cabinetry, and a chefs desk all opening seamlessly to a spacious family room with a cozy gas fireplace. Flooded with natural light from oversized windows and finished with Modern White Oak Hardwood Flooring and smooth 9 ft ceilings, the home offers exceptional style and function. The primary suite boasts a Lrg Walk In Closet, Coffered 9Ft Ceiling, In Ceiling Speakers Savant System, Spa-like 5pc ensuite and private balcony, while the second bedroom features tall vaulted ceilings. With 4 bedrooms each with their own ensuite baths, plus convenient 2nd floor laundry, every detail has been carefully thought out.The finished basement includes a large rec room, wet bar, 3pc bath, and potential 5th bedroom ideal for an in-law suite. W/Sep Entrance From Garage Direct To Basement. Outside, enjoy a pool-sized lot with professional landscaping and plenty of space to entertain. Parking For 6 Cars. (id:61852)
RE/MAX Hallmark First Group Realty Ltd.
53 Hertle Avenue
Toronto, Ontario
Welcome to 53 Hertle, a beautifully renovated, professionally designed 3-bedroom, 2-bathroom semi-detached home with parking. This property offers a seamless blend of modern functionality and classic charm on a quiet, tree-lined, family-friendly street in Leslieville. This turnkey property features an oversized, newly constructed, and heated front porch. The open-concept main floor boasts new hardwood flooring, spacious principal rooms, and a newly renovated kitchen, perfect for everyday living and entertaining. Natural light fills the home with its desirable east/west exposure. Double patio doors lead to a fabulous back deck with built-in seating, ideal for entertaining, and an additional generous backyard space with limitless potential. The upper level offers three nicely sized bedrooms with ample closet space and a renovated bathroom.The newly finished lower level features a separate entrance, a large under-porch work/storage room, a massive multi-functional living/sleeping area with a perfectly executed kitchen, a full 4-piece bathroom, an oversized laundry room, custom built-in cabinetry, closets, and additional under-stair storage. This thoughtfully constructed lower level offers excellent potential for additional living space or rental income. The home is within walking distance to Greenwood Park, Queen Street shops and restaurants, and Woodbine Beach. Schools: TDSB - Duke of Connaught/Riverdale and TCDSB St. Joseph/Holy Name. This lovely home exudes charm and has been thoughtfully curated with designer-inspired finishes and luxurious designer wallpaper throughout. We invite you to visit our open house this weekend to see for yourself. Space available at rear of house to accommodate two cars. (id:61852)
Royal LePage Estate Realty
1844 Ashford Drive
Pickering, Ontario
Detached 2-storey brick home with an attached garage and double car driveway. This home features 3 bedrooms, 3 bathrooms, a main floor family room with wood burning fireplace and a finished basement. Located in a sought-after Pickering neighbourhood, just minutes from Smart Centres Pickering, with easy access to Walmart, RONA, Lowes, LCBO, Sobeys, Blue Sky Supermarket, Conveniently close to Highways 412, 401, and 407, and just minutes from Pickering GO Station and Pickering Casino. (id:61852)
RE/MAX Hallmark Realty Ltd.
28 Tivoli Court
Toronto, Ontario
Welcome to 28 Tivoli Court, a masterpiece of thoughtful design and high-end living, tucked away on a quiet, highly desirable court in the sought-after Lakeside community of Guildwood. This turn-key home offers private, scenic views from every window. The classic backsplit layout is ideal for all stages of life, from families to downsizers, with distinct living areas and seamless accessibility. Over the past five years, over $300,000 has been invested in premium upgrades and smart systems, ensuring comfort and a low-maintenance lifestyle . Step into the stunning 2025-updated kitchen with sleek granite counters, then relax in the versatile family room featuring bespoke built-ins, a built-in fridge/freezer, and oversized windows with double sliding doors. These extra-tall doors flood the space with natural light. Thoughtful touches are found throughout, from imported Italian hardware to Aria floor vents. The lower level includes an exercise area that could be used as an office, boasting a glass partition with a dual swing door for style and functionality. Outdoors, the professionally landscaped, fully fenced yard is a true oasis. Highlights include a Canadian-made 17' Hydro pool exercise year-round swim spa, a new PVC non-slip deck, an interlocking patio (convertible to a winter ice rink), Leaf guard eaves, an 8-zone smart sprinkler system, and discreet Wi-Fi-enabled holiday lights (no more climbing ladders). Designed for year-round enjoyment, this property blends luxury with ease. All major mechanics have been redone, offering peace of mind for years to come, including a new roof in 2025. Enjoy the unbeatable Guildwood lifestyle - with an 8-minute walk to the GO train, which gets you downtown Toronto in just 28 minutes. Nearby are excellent schools, world-class recreation, and every daily amenity. 28 Tivoli Court isn't just a home, it's a curated living experience in a vibrant, connected community. (id:61852)
Royal LePage Connect Realty
91 Lillington Avenue
Toronto, Ontario
Welcome to 91 Lillington Ave., a rare find in Toronto's sought-after Birchcliffe-Cliffside community. This detached 3+1 bedroom home offers the perfect blend of lifestyle and investment potential. Featuring a separate side entrance, the basement is ready to be transformed into a potential income-generating apartment or an in-law suite, providing flexibility for families or investors alike. The true showstopper is the backyard; with a sparkling swimming pool and award-winning garden oasis, you will feel like you are in a private retreat. Perfect for entertaining, relaxing, or enjoying quality family time, this outdoor space sets the property apart as the only one of its kind in the neighborhood with a pool. Offering a versatile layout, rare income potential, and a backyard paradise, 91 Lillington Ave. delivers exceptional value for buyers seeking both comfort and opportunity. This is your chance to own a move-in ready, detached Toronto home with a backyard that feels like a resort. 2 min walk to the TTC bus stop, 5 min drive to Scarborough GO, 10 min walk to Rosetta McLean Gardens and the local Community center, 5 min walk to Birchcliff Heights Elementary School, and a short drive to the Scarborough bluffs. (id:61852)
Royal LePage Connect Realty
1628 Glenbourne Drive
Oshawa, Ontario
Imagine mornings filled with sunlight streaming into your kitchen as you sip coffee and step out onto your private deck. Whether youre hosting a summer BBQ or watching the kids and pets play safely in the fenced backyard, this home was designed for everyday living and special moments.Inside, youll find 3 spacious bedrooms upstairs, including a relaxing primary suite with its own bathroom. With 2 full baths on the second floor, a main floor powder room, and a 3 piece bathroom in the basement .Theres plenty of room for everyone no more waiting in line for the shower! The finished basement is a cozy retreat, perfect for movie nights, a playroom, or a guest suite when friends and family come to visit.Location is everything, and this home delivers: Walk or drive just minutes to Walmart, Supercentre, and local shopping Harmony Dog Park nearby perfect for your four-legged family members Close to schools, parks, and easy commuter routesThis home offers the perfect balance of comfort, convenience, and community not just a place to live, but a place to feel at home.**Photographs are from previous listing. ** (id:61852)
Meta Realty Inc.
310 - 1250 Bridletowne Circle
Toronto, Ontario
Welcome to this stunning, upgraded 3-bedroom home, featuring 2 rare full bathrooms and convenient ensuite laundry. Designed with both comfort and functionality in mind, this spacious property is ideal for a growing family. Recent updates include laminate flooring throughout, a modernized kitchen with quartz countertops, stylish backsplash, pot lights, stainless steel appliances, and bathrooms upgraded with stand-up showers, quartz vanities, and high efficient toilets.Ideally situated in a highly desirable neighborhood, you will enjoy close proximity to shopping centers, schools, restaurants, banks, and parks. With easy access to public transit and major highways, commuting is simple and convenient. Dont miss the opportunity to own this exceptional home with a thoughtfully designed layout! Maintenance fees include hydro, heat, water, and cable. Residents also enjoy excellent facilities such as a gym, sauna, tennis court, and party room. (id:61852)
First Class Realty Inc.
3 - 110 Tecumseh Avenue
Oshawa, Ontario
Welcome Home To This Sparkling 3 Bedroom Unit Of A Legal Triplex. Move-In Ready. Enjoy Newly Renovated Kitchen & Bath, Large Living Space, 3 Good Sized Bedrooms All Having A Closet, Laundry On Location, And 2 Parking Spots. This Well Maintained Building Is Located Close To All Amenities & Public Transit. Highly Sought After Area In North Oshawa. Shows A+++ (id:61852)
Sutton Group-Heritage Realty Inc.
29 Cornerbrook Court
Clarington, Ontario
Welcome to this Charming 2-Bedroom Bungalow located in Wilmot Creek (an adult lifestyle community) - A Gardeners Paradise! This beautifully maintained home is brimming with character, functionality, and curb appeal from every angle. Nestled in a lush garden setting, this 2-bedroom bungalow offers comfort, convenience, and countless thoughtful upgrades. Step into the oversized living room featuring wall-to-wall built-in shelving, a gas fireplace, and space for a television the perfect spot to relax or entertain. The bright eat-in kitchen includes abundant cabinetry, built-in appliances, a pantry, and a laundry closet for added convenience. From here, walk out to a spacious deck overlooking stunning perennial gardens truly a backyard oasis. The primary bedroom boasts a 4-piece ensuite and a walk-in closet. The second bedroom includes a custom built-in cabinet and easy access to the beautifully updated main bathroom, complete with a regulated shower and a unique hidden compartment behind the tall mirror. Enjoy the added bonus of a cozy, insulated sunroom with an electric fireplace, can be used year-round (also roughed-in for a gas fireplace with a gas line in place).The home includes a high (over 5 ft) cement-floored crawlspace ideal for ample storage and a sump pump with a backup system for peace of mind. The oversized garage provides additional width and depth, perfect for a workshop area and direct access to the home. Surrounded by a spectacular array of perennials, mature trees, and beautifully maintained gardens, this home truly shows pride of ownership (id:61852)
Home Choice Realty Inc.
Royal Heritage Realty Ltd.
50 Morrison Crescent
Whitby, Ontario
New end unit Town Home available directly from Andrin Homes! This Elevation A Dorset model is 3 levels above grade, plus the basement below and features 4 bedrooms /w 3.5 bath. Fully installed In-Line Electric Fireplace. Ready for July Closing. (id:61852)
Pma Brethour Real Estate Corporation Inc.
64 Macintyre Lane
Ajax, Ontario
Welcome To This Immaculate End-Unit Townhome In Sought-After Northwest Ajax Neighbourhood! Side Bay Windows Bring In Extra Light for the Living Room and 2 Bedroom, Feels Like A Semi With Access To Large Backyard And Extra Side Yard. Boasting 3 Spacious Bedrooms And 3 Beautiful Updated Bathrooms, This Bright And Airy Residence Features Open-Concept Layout For Today's Lifestyle. Extensively Updated in 2017 Upgrades Include: A Modern Kitchen With Quartz Countertop, Tile Backsplash, Oversized Stainless Steel Sink and New Appliances (Gourmet Stove, Fridge, Dishwasher, LG Front Load Washer & Dryer) Hardwood Flooring Throughout First and Second Floor, Two Sets of Hardwood Stairs with Sleek Metal Spindles And Oak Staircase, Newly Updated Bathrooms, Pot lights on Main Floor, Enjoy Year Round Comfort with Newer Air Conditioning. The Primary Suite Offers A Generous Walk-In Closet and Private 4-Piece Ensuite. Step Outside To A Private Backyard Accessible Directly From A Side Gate - A Rare and Convenient Feature - Perfect For Relaxing Or Entertaining. Ideally Located In A Family-Friendly Neighbourhood, With Walking Distance To Grocery Store, Gas Station. Close to Highly-Rated Public And Catholic Schools, Public Transit, Ajax GO Station, Hwy 401 And 412, A Golf Course And More! (id:61852)
Right At Home Realty
159 Roe Avenue
Toronto, Ontario
Executive-Style Bedford Park Custom Built Beauty Just Steps From Avenue Rd.Smothered In Sunlight, This South-Facing Luxury Residence With 10 Ceilings And 3000sf Of Functional Space Was Built In 2018. Lux Finishes Galore: Premium Oak Floors, Crown Mouldings, Decorative Wall Paneling, Glass Railings And Designer European Lighting Including Cove Lighting And Rope Lighting. Italian-Made Chefs Kitchen With Quartz Counters, Quartz Backsplash, A 6-burner Wolf Gas Stove, An Integrated Sub-Zero Fridge And An Integrated Bosch Dishwasher. The Eye-Popping Kitchen Island Is Terrific For Gatherings. The Dining Room Table Comfortably Seats Up To 14 Guests And The 48-Bottle Glass Door Built-In Wine Bottle Wall Mount Is A Showpiece. The Family Room Includes A Custom-Built Media Console Adding To The Chic Design Plus A Walk-Out To A Balcony Large Enough For A Sitting Area Overlooking The Beautiful Back Yard.Heading Up To The Second Level You Are Met With A Dramatic Oversized Skylight In The Main Hall.The Generous Primary Bedroom Includes A Spacious Walk-In With Built-Ins And Room For A Make-Up Table And An Italian Custom Built-In With A His And Hers Wardrobe Unit With Drawers And Space For An Integrated TV. The Spa-Like 7pc Ensuite Bathroom Has Heated Floors And A Walk-In Spa Shower.The Secondary Bedrooms Can Easily Accommodate Queen-Size Beds, Night Tables, And Desks. Each Bedroom Has Its Own 3-pc Bathroom With Skylights Filling The Space With Natural Light.The Spacious Lower Level Is Complete With Radiant Heated Floors, A Nanny's Suite, A 4pc Bathroom, A Wet bar And A Walk-Up To The Stunning Backyard.The Built-In Garage Has Room For One Car Plus Storage. The Driveway Has Room For Four Cars. The Front Landscaping Has An Expanded Walkway, An Upgraded Interlock Driveway And Side Pathways, And A Newly Installed Fence Along The Right Side Of The Home. The Backyard Features A Year-Round Plunge Pool/Hot Tub, A BBQ Gas Line, Multiple Lounge Areas, Enhanced Landscaping And Custom Lighting. (id:61852)
RE/MAX Hallmark Realty Ltd.
809 - 1 Market Street
Toronto, Ontario
Step into your urban sanctuary at 1 Market Street, in Torontos coveted St. Lawrence Market neighbourhood. This exceptional 8th-floor combined residence spans 1,084 sq ft of artfully designed living in a U-shaped layout, flowing effortlessly into an 865 sq ft wrap-around terrace with breathtaking west and south-facing skyline views. Inside, large-format porcelain floors create a sleek, contemporary canvas. The chefs kitchen boasts an 11.5 ft island, 32-inch gas range with double oven, double sink, and abundant storageperfect for culinary mastery. A sunlit dining area with a vertical Jotul gas fireplace leads to a chic seating space, while a private office alcove connects to the master suite, featuring a custom walk-in closet and spa-like 4-piece ensuite with a soaker tub, double sinks, and oversized shower. The second wing offers a versatile room for a media space or guest bedroom, complemented by a separate 3-piece bathroom. Four sliding doors invite you onto the terrace, designed for entertaining or quiet reflection, with two water features, landscaped edges, multiple outlets, natural gas connections, and a private storage nook. Architectural ceiling panels with pot lights enhance both form and function. This residence includes a secure indoor parking spot with a two-bike rack, an extra-large 8 by 10 ft locker, and two additional storage cages. Market Wharf residents enjoy 24-hour security, concierge service, an award-winning gym, steam room, party room, theatre, yoga studio, guest suites, and visitor parking. Beyond your door, immerse yourself in Torontos finest: the historic St. Lawrence Market, boutique shops, acclaimed restaurants, Distillery District, Sugar Beach, waterfront trails, and world-class entertainment at Scotiabank Arena and Rogers Centre. With seamless transit via Union Station and the PATH network, the Financial and Entertainment Districts are always within easy reach. (id:61852)
Forest Hill Real Estate Inc.
1708 - 400 Adelaide Street E
Toronto, Ontario
Welcome to 400 Adelaide Street East. Experience this spacious, furnished 1-bedroom + large den, 2 full bathroom condo with 1 locker for additional storage. This versatile den can easily serve as a home office or guest room. The open balcony offers spectacular views of the Toronto skyline. Enjoy access to premium amenities including a fully equipped gym, party room, and more. Ideally situated in the heart of downtown Toronto, you're just a few minutes walk to the historic St. Lawrence Market, Distillery District, Union Station, CN Tower and other waterfront attractions. With TTC access at your doorstep and local cafés, restaurants, and parks all around, this unit offers the very best of downtown convenience and lifestyle. This unit can also be offered unfurnished. (id:61852)
RE/MAX President Realty
17 Brenham Crescent
Toronto, Ontario
Welcome To This Rare And Spacious Four-Bedroom, Three Bath Bungalow, Lovingly Cared For By Owner Of More Than 50 Years. Situated On A Premium 50x157 Ft. Fully Fenced Lot, This Home Offers Privacy And Tranquility On A Cul-De-Sac Of Just Three Quiet Streets With No Through Traffic. Ideally Situated Just Off Bayview Avenue, This Prime Location Combines Peaceful Suburban Living With Unbeatable Access To Nearby Amenities. Nicely Set Back From The Road, The Home Features A Sloping Yard With Gardens, A Charming Covered Porch, And A Large Private Driveway With Parking For Four Vehicles (No Sidewalk) Leading To The Double Car Garage. The Totally Private And Fully Fenced Backyard Is A Spacious Nature Filled Oasis, Complete With Multiple Patios For Relaxing And Entertaining, Gardens Galore And Picturesque Garden Shed. Inside, The Main Level Boasts An L-Shaped Living And Dining Area With A Large Picture Window Overlooking The Front Yard And A Woodburning Stone Fireplace. The Dining Room Offers A Walkout To The Private Backyard Patio And Walkthrough To The Bright Eat-In Kitchen With Pantry Storage. Completing The Main Floor Is A Hallway Leading To The Four Generously Sized Bedrooms Including A Large Primary Suite, Easily Fitting A King-Sized Bed, Plus Two-Piece Ensuite And A Big Walk-In Closet. Completing This Area Is The Updated Main Bath Featuring A Soaker Tub And Modern Euro-Style Cabinetry. The Finished Lower Level Is Accessed Via A Bright Window-Enclosed Staircase With A Separate Side Entrance-Perfect For Multi-Generational Living Or Rental Potential. This Level Includes A Separate Family Room With New Laminate Flooring And A Second Stone Fireplace, An Opened-Up Recreation/Games Area Also With New Laminate Flooring, A Versatile Bedroom/Gym With Closet And Separate Storage Room, Laundry/Utility Area And A Newly Renovated Three-Piece Bathroom. With Numerous Updates Throughout (See Att List), This Move-In-Ready Home Offers Endless Possibilities In A Highly Desirable Location!! (id:61852)
Sutton Group-Heritage Realty Inc.
225 Maxome Avenue
Toronto, Ontario
Discover a rare opportunity at 225 Maxome Avenue, where family living meets brilliant investment potential. Situated on a magnificent 51.5' x 127.5' south-facing lot in the coveted Newtonbrook East community, this property offers a powerful choice: enjoy this beautifully updated home now, or build the luxury estate of your dreams.This sun-drenched raised bungalow features gleaming oak engineer hardwood floors throughout the main level. The grand living room, with its elegant marble fireplace, is perfect for gatherings, while the formal dining room sets the stage for memorable dinners. At the heart of the home, the updated chefs kitchen shines with quatz countertops& backsplash, and modern white cabinetry. The adjacent breakfast area opens to a private deck, ideal for alfresco dining. The primary suite is a true sanctuary, offering a private ensuite, walk-in closet, and a charming balcony.The homes brilliance extends to the lower level, which boasts large, sun-filled windows and a separate private entrance. This complete, self-contained suite includes a spacious recreation room, an additional bedroom, a full bathroom, and a kitchenette. Its a perfect solution for an in-law suite, nanny quarters, or a high-demand rental unit for a substantial income stream.The most profound asset is the land itself. In a neighbourhood renowned for its transformation into a corridor of multi-million-dollar custom homes, this premium lot is a premier canvas. Surrounded by new architectural masterpieces, the potential to build a legacy residence is clear and undeniable.Located just steps from top-ranked schools, parks, and the vibrant shops and restaurants along Yonge Street, 225 Maxome Avenue is a strategic asset offering a lifestyle of convenience and a future of limitless possibility. Live beautifully today while investing wisely for all your tomorrows. (id:61852)
Century 21 The One Realty
609 - 664 Spadina Avenue
Toronto, Ontario
SPACIOUS 2 Bedroom, 2 bathroom **ONE MONTH FREE!** Discover unparalleled luxury living in this brand-new, never-lived-in suite at 664 Spadina Ave, perfectly situated in the lively heart of Toronto's Harbord Village and University District. Trendy restaurant at the street level of the building. Modern hangout space to meet your friends. Must see spacious and modern rental, tailored for professionals, families, and students eager to embrace the best of city life.This exceptional suite welcomes you with an expansive open-concept layout, blending comfort and sophistication. Floor-to-ceiling windows flood the space with natural light, creating a warm and inviting ambiance. The designer kitchen is a dream, featuring top-of-the-line stainless steel appliances and sleek cabinetry, perfect for home-cooked meals or entertaining guests. The generously sized bedrooms offer plenty of closet space, while the elegant bathroom, with its modern fixtures, delivers a spa-like retreat after a busy day. Located across the street from the prestigious University of Toronto's St. George campus, this rental places you in one of Toronto's most coveted neighbourhoods. Families will love the proximity to top-tier schools, while everyone can enjoy the nearby cultural gems like the ROM, AGO, and Queens Park. Outdoor lovers will delight in easy access to green spaces such as Bickford Park, Christie Pits, and Trinity Bellwoods. Plus, with St. George and Museum subway stations nearby, you are seamlessly connected to the Financial and Entertainment Districts for work or play. Indulge in the upscale charm of Yorkville, just around the corner, or soak in the historic warmth of Harbord Village, there's something here for everyone. With **one month free**, this is your chance to settle into a vibrant community surrounded by the city's finest dining, shopping, and cultural attractions. See it today and secure this incredible rental at 664 Spadina Ave and start living your Toronto dream! (id:61852)
City Realty Point
1663 - 209 Fort York Boulevard
Toronto, Ontario
**PENTHOUSE- LAKE VIEW - CN TOWER, SKYLINE VIEW ** Welcome to Unit 1663 at 209 Fort York Blvd a bright and modern 2-bedroom, 1-bathroom corner suite in the desirable Neptune Condos at Water park City. Offering exceptional natural light, 10-foot ceilings, and an open-concept design, this suite combines style and functionality in one of Toronto's most vibrant waterfront communities. The kitchen boasts stainless steel appliances, granite countertops, and a seamless flow into the spacious living and dining areas perfect for entertaining or quiet nights in. Floor-to-ceiling windows frame dynamic city views and lead to a private balcony ideal for your morning coffee or evening unwind. Enjoy two well-appointed bedrooms, a sleek bathroom, and thoughtful details throughout that make this home both comfortable and contemporary. Residents of Neptune Condos enjoy top-tier amenities, including an indoor pool with jacuzzi, fully equipped gym, yoga studio, sauna, roof top terrace, party lounge, and 24-hour concierge. Just steps from the TTC, Lake Ontario, parks, shops, and dining this location offers the best of downtown living. Stylish, move-in ready, and surrounded by convenience Unit 1663 is your opportunity to live in one of Toronto's premier condo communities. (id:61852)
Century 21 Percy Fulton Ltd.
109 - 62 Forest Manor Road
Toronto, Ontario
Spacious 1-bedroom suite in the luxurious Emerald City Cream Condo, featuring 10 ft ceilings, open-concept living, and a large private balcony. Includes 1 parking and 1 locker. Convenient ground-floor unit with direct underground access to Don Mills Subway Station and Fairview Mall (West Entrance). Steps to grocery stores, restaurants, library, and community plaza. Exceptional building amenities include indoor pool, hot tub, fitness centre, yoga studio, theatre room, guest suite, landscaped courtyard with BBQ area, and 24-hour concierge. Prime location with quick access to DVP, Hwy 401 and 404. Urban living at its best! (id:61852)
Real Estate Advisors Inc.
511 - 664 Spadina Avenue
Toronto, Ontario
SPACIOUS 2 Bedroom, 2 bathroom **ONE MONTH FREE!** Discover unparalleled luxury living in this brand-new, never-lived-in suite at 664 Spadina Ave, perfectly situated in the lively heart of Toronto's Harbord Village and University District. Trendy restaurant at the street level of the building. Modern hangout space to meet your friends. Must see spacious and modern rental, tailored for professionals, families, and students eager to embrace the best of city life.This exceptional suite welcomes you with an expansive open-concept layout, blending comfort and sophistication. Floor-to-ceiling windows flood the space with natural light, creating a warm and inviting ambiance. The designer kitchen is a dream, featuring top-of-the-line stainless steel appliances and sleek cabinetry, perfect for home-cooked meals or entertaining guests. The generously sized bedrooms offer plenty of closet space, while the elegant bathroom, with its modern fixtures, delivers a spa-like retreat after a busy day. Located across the street from the prestigious University of Toronto's St. George campus, this rental places you in one of Toronto's most coveted neighbourhoods. Families will love the proximity to top-tier schools, while everyone can enjoy the nearby cultural gems like the ROM, AGO, and Queens Park. Outdoor lovers will delight in easy access to green spaces such as Bickford Park, Christie Pits, and Trinity Bellwoods. Plus, with St. George and Museum subway stations nearby, you are seamlessly connected to the Financial and Entertainment Districts for work or play. Indulge in the upscale charm of Yorkville, just around the corner, or soak in the historic warmth of Harbord Village, there's something here for everyone. With **one month free**, this is your chance to settle into a vibrant community surrounded by the city's finest dining, shopping, and cultural attractions. See it today and secure this incredible rental at 664 Spadina Ave and start living your Toronto dream! (id:61852)
City Realty Point
136 Three Valleys Drive
Toronto, Ontario
Stunning Home Backing onto Donalda Golf Course, A Rare Find in the Heart of the City! Move right in & enjoy this beautifully updated 4-bedroom home, perfectly positioned with serene views of the prestigious Donalda Golf Club. Whether you're starting a family, upsizing, downsizing, or searching for the ideal condo alternative, this home offers the perfect blend of nature, comfort, & urban convenience. Featuring gleaming hardwood floors, new broadloom, and a flexible layout 1 bdrm can easily be converted into a family room, home office, or den to suit your lifestyle. Enjoy peaceful views year-round, plus easy access to a nearby conservation area with scenic walking and biking trails. Located in a sought-after neighbourhood close to top-rated schools, tennis courts, and public transit (TTC), with quick access to the DVP and Hwy 401, commuting is a breeze. Dont miss this rare opportunity to own a turnkey home in one of Torontos most desirable pockets. Immediate occupancy available! (id:61852)
Royal LePage Signature Realty
222 - 170 Snowbridge Way
Blue Mountains, Ontario
Licensed for Short-Term Rentals! This beautifully designed 2-bedroom, 2-bathroom upper-level condo is located in the sought-after Historic Snowbridge community at Blue Mountain Resort. With its established rental potential, this property offers an ideal opportunity for investors or those seeking a four-season getaway. Enjoy unobstructed golf course views from the private balcony, primary bedroom, and dining area, setting the scene for morning coffee or an evening glass of wine. The open-concept layout features soaring vaulted ceilings, oversized windows that flood the space with natural light, and a cozy gas fireplace for après-ski relaxation. The spacious primary suite includes a private 4-piece ensuite, while the second bedroom and full bath provide comfort for family and guests. This unit also features convenient in-suite laundry, a ski locker for secure storage, and access to a seasonal outdoor pool exclusively for owners and guests. With strong short-term rental demand in the Blue Mountain area, this property combines personal enjoyment with consistent income-generating potential. Owners and visitors alike will love the free resort shuttle offering direct access to Blue Mountain Village, ski hills, restaurants, shops, and nightlife. In summer, enjoy nearby private beaches, golf courses, and scenic hiking trails. Whether its skiing, hiking, relaxing, or entertaining, Historic Snowbridge is the ultimate four-season escape and a proven short-term rental investment. (id:61852)
Exp Realty
161 Dunnigan Drive
Kitchener, Ontario
Welcome to this stunning, brand-new end-unit townhome, featuring a beautiful stone exterior and a host of modern finishes youve been searching for. Nestled in a desirable, family-friendly neighborhood, this home offers the perfect blend of style, comfort, and convenienceideal for those seeking a contemporary, low-maintenance lifestyle. Key Features: Gorgeous Stone Exterior: A sleek, elegant, low-maintenance design that provides fantastic curb appeal. Spacious Open Concept: The main floor boasts 9ft ceilings, creating a bright, airy living space perfect for entertaining and relaxing. Chef-Inspired Kitchen: Featuring elegant quartz countertops, modern cabinetry, and ample space for meal prep and socializing. 3 Generously Sized Bedrooms: Perfect for growing families, or those who need extra space for a home office or guests. Huge Primary Suite: Relax in your spacious retreat, complete with a well appointed ensuite bathroom. Convenient Upper-Level Laundry: Say goodbye to lugging laundry up and down stairs its all right where you need it. Neighborhood Highlights: Close to top-rated schools, parks, and shopping. Centrally located for a quick commute to anywhere in Kitchener, Waterloo, Cambridge and Guelph with easy access to the 401. This freehold end unit townhome with no maintenance fees is perfect for anyone seeking a modern, stylish comfortable home with plenty of space to live, work, and play. Dont miss the opportunity to make it yours! (id:61852)
RE/MAX Twin City Realty Inc.
163 Dunnigan Drive
Kitchener, Ontario
Welcome to this stunning, brand-new townhome, featuring a beautiful stone exterior and a host of modern finishes youve been searching for. Nestled in a desirable, family-friendly neighborhood, this home offers the perfect blend of style, comfort, and convenienceideal for those seeking a contemporary, low-maintenance lifestyle. Key Features: Gorgeous Stone Exterior: A sleek, elegant, low-maintenance design that provides fantastic curb appeal. Spacious Open Concept: The main floor boasts 9ft ceilings, creating a bright, airy living space perfect for entertaining and relaxing. Chef-Inspired Kitchen: Featuring elegant quartz countertops, modern cabinetry, and ample space for meal prep and socializing. 3 Generously Sized Bedrooms: Perfect for growing families, or those who need extra space for a home office or guests. Huge Primary Suite: Relax in your spacious retreat, complete with a well appointed ensuite bathroom. Convenient Upper-Level Laundry: Say goodbye to lugging laundry up and down stairs its all right where you need it. Neighborhood Highlights: Close to top-rated schools, parks, and shopping. Centrally located for a quick commute to anywhere in Kitchener, Waterloo, Cambridge and Guelph with easy access to the 401. This freehold end unit townhome with no maintenance fees is perfect for anyone seeking a modern, stylish comfortable home with plenty of space to live, work, and play. Dont miss the opportunity to make it yours! (id:61852)
RE/MAX Twin City Realty Inc.
27 Tupelo Crescent
Woolwich, Ontario
Features include gorgeous hardwood stairs, 9' ceilings on main floor, custom designer kitchen cabinetry including upgraded sink and taps with a beautiful quartz countertop. Dining area overlooks great room with electric fireplace as well as walk out to covered porch. The spacious primary suite has a walk in closet and glass/tile shower in the ensuite. Other upgrades include pot lighting, modern doors and trim, all plumbing fixtures including toilets, carpet free main floor with high quality hard surface flooring. Did I mention this home is well suited for multi generational living with in-law suite potential. The fully finished basement includes a rec room, bedroom and a 3 pc bath. All this on a quiet crescent backing onto forested area. Enjoy the small town living feel that friendly Elmira has to offer with beautiful parks, trails, shopping and amenities all while being only 10 minutes from all that Waterloo and Kitchener have to offer. Expect to be impressed (id:61852)
RE/MAX Twin City Realty Inc.
167 Dunnigan Drive
Kitchener, Ontario
Welcome to this stunning, brand-new townhome, featuring a beautiful stone exterior and a host of modern finishes youve been searching for. Nestled in a desirable, family-friendly neighborhood, this home offers the perfect blend of style, comfort, and convenienceideal for those seeking a contemporary, low-maintenance lifestyle. Key Features: Gorgeous Stone Exterior: A sleek, elegant, low-maintenance design that provides fantastic curb appeal. Spacious Open Concept: The main floor boasts 9ft ceilings, creating a bright, airy living space perfect for entertaining and relaxing. Chef-Inspired Kitchen: Featuring elegant quartz countertops, modern cabinetry, and ample space for meal prep and socializing. 3 Generously Sized Bedrooms: Perfect for growing families, or those who need extra space for a home office or guests. Huge Primary Suite: Relax in your spacious retreat, complete with a well appointed ensuite bathroom. Convenient Upper-Level Laundry: Say goodbye to lugging laundry up and down stairs its all right where you need it. Neighborhood Highlights: Close to top-rated schools, parks, and shopping. Centrally located for a quick commute to anywhere in Kitchener, Waterloo, Cambridge and Guelph with easy access to the 401. This freehold end unit townhome with no maintenance fees is perfect for anyone seeking a modern, stylish comfortable home with plenty of space to live, work, and play. Dont miss the opportunity to make it yours! (id:61852)
RE/MAX Twin City Realty Inc.
31 Reid Street
Greater Napanee, Ontario
You will fall in love and feel right at home in this recently updated 3 + 1 bedroom, 2 full bath bungalow located on a quiet street on the outskirts of town. The main level offers a welcoming foyer, bright eat-in kitchen, spacious living room, a generous sized primary bedroom plus 2 additional bedrooms and a full bath. On the lower level you will find a large rec room, bonus room, utility room and storage. Outside features a paved drive, carport (currently used as a covered patio area due to the ample driveway parking but easily converted back), fenced yard and shed. Move-in ready with central air and lots updates/upgrades: High Efficiency Furnace (2023), AC unit (2023), Hot Water Tank - owned so no monthly rental fees! (2025), New high end appliances including gas stove with air fryer, Siding (2025), Flooring in basement (2024), Window coverings (2024). This home is close to all the amenities that the beautiful town of Napanee has to offer yet located on a quiet street in a desirable area. Don't let this great home get away! (id:61852)
One Percent Realty Ltd.
106 South Parkwood Boulevard
Woolwich, Ontario
Features include gorgeous hardwood stairs, 9' ceilings on main floor, custom designer kitchen cabinetry including upgraded sink and taps with a beautiful quartz countertop. Dining area overlooks great room with electric fireplace as well as walk out to a huge 300+ sqft covered porch. The spacious primary suite has a walk in closet and glass/tile shower in the ensuite. Other upgrades include pot lighting, modern doors and trim, all plumbing fixtures including toilets, carpet free main floor with high quality hard surface flooring. Did I mention this home is well suited for multi generational living with in-law suite potential. The fully finished basement includes a rec room, bedroom, 3 pc bath. Enjoy the small town living feel that friendly Elmira has to offer with beautiful parks, trails, shopping and amenities all while being only 10 minutes from all that Waterloo and Kitchener have to offer. Expect to be impressed. (id:61852)
RE/MAX Twin City Realty Inc.
364 Chokecherry Crescent
Waterloo, Ontario
This Brand new 4 bedrooms, 3 bath single detached home in Vista Hills is exactly what you have been waiting for. The Canterbury by James Gies Construction Ltd. This totally redesigned model is both modern and functional. Featuring 9 ft ceilings on the main floor, a large eat in Kitchen with plenty of cabinetry and an oversized center island. The open concept Great room allows you the flexibility to suite your families needs. The Primary suite comes complete with walk-in closet and full ensuite. Luxury Vinyl Plank flooring throughout the entire main floor, high quality broadloom on staircase, upper hallway and bedrooms, Luxury Vinyl Tiles in all upper bathroom areas. All this on a quiet crescent, steps away from parkland and school. (id:61852)
RE/MAX Twin City Realty Inc.
2419 Baronwood Drive
Oakville, Ontario
Welcome to this beautifully appointed townhouse offering over 2,000 sq. ft. of bright, thoughtfully designed living space. Rarely found in townhome living. This property includes a double car garage and an extended driveway with parking for four vehicles, ideal for growing families, guests, or multi-driver households. Inside, the main level features a sunlit living room and a cozy breakfast nook, seamlessly flowing into a formal dining area that opens to a private balcony, perfect for morning coffee or evening relaxation. The inviting family room with a fireplace provides a walk-out to the backyard, where lush green space adds a sense of privacy and serenity. Upstairs, the spacious primary bedroom includes a private ensuite, while the two additional bedrooms are connected by a well-designed Jack and Jill bathroom, a smart layout that balances comfort and convenience for families or guests. With its open-concept floor plan, abundant natural light, and location in a highly desirable neighbourhood, this home offers the perfect blend of style, space, and everyday functionality. (id:61852)
Century 21 Miller Real Estate Ltd.
3872 Passway Road
Mississauga, Ontario
Meticulously Maintained 3 Bedroom Detached In West Mississauga* Hugh no side walk driveway* Features Open Concept Layout, Upgraded Eat-In Kitchen With W/Out To Yard*Good Sized Rooms* Huge Master Ensuite* Fabulous Curb Appeal* This Is A Beauty! Show To Your Fussiest Clients!*Extras: Fridge, Stove, Washer, Dryer, B/I Dishwasher, All Elfs, Broadloom W/Laid, Cac, R/I Cvac, Alarm, All Blinds + Curtains And 2 Garage Door Openers* 9 Ft Ceilings* Main Floor Laundry With Door To Garage. Steps To New Lisgar Go* Close To Schools, Shopping, Transit, Parks, Hwys 401, 403 & 407* Huge Rear Deck O/Looking Private Yard* (id:61852)
Right At Home Realty
261 Prescott Avenue
Toronto, Ontario
Investors dream or First-Time Buyers gem! Welcome to this detached duplex in the vibrant Weston-Pellam community of Toronto! Situated on a rare double lot, this property is truly a unique find, offering both spacious living and income potential. The flexible duplex layout allows the new owner to enjoy a primary residence while benefiting from additional rental income to offset mortgage costs. The main level features a generous living and dining area, ideal for family gatherings, while the upper level offers three spacious bedrooms, including a primary ensuite. The lower level provides even more versatility with two additional bedrooms, a bathroom, kitchen and walk-out access perfect for creating a self-contained unit. This home is ready for your personal touch. With vision and updates, it can be transformed into a modern residence or a strong investment property in one of Toronto's growing neighborhoods. Steps to transit, parks, schools, and shopping, this property combines convenience with long-term value. Don't miss the chance to customize this home to your needs and make it truly yours! Beyond its current use, the double lot offers exciting possibilities for the future. Whether you envision expanding the existing home, creating a garden suite, or exploring redevelopment potential, this property opens the door to multiple opportunities. (id:61852)
Royal LePage Real Estate Associates
6 Seascape Crescent
Brampton, Ontario
Welcome to 6 Seascape Cres - a spacious, move-in-ready detach on a premium 34 ft lot in a family-friendly community! Original Owners! Pride of ownership evident! Offering 3-bed, 3-bath home is designed for comfortable family living and effortless entertaining. Hardwood floors on the main level and soaring ceilings create an airy feel, and stylish laminate flooring adds warmth upstairs. The modern kitchen features stainless steel appliances (stove, over-the-range , dishwasher, and fridge) and seamlessly connects to the dining and family areas, perfect for everyday living and gatherings. A convenient main floor bathroom completes the thoughtful layout. Upstairs, three generously sized bedrooms and two full bathrooms provide ample space for the whole family. The lower level, with a separate entrance and laundry, awaits your personal touch. Located close to parks, schools, library, places of worship, public transit, and highways this is the perfect place to call home. Don't miss your chance to be part of this vibrant and growing community! (id:61852)
Save Max Achievers Realty
4 - 1294 Guelph Line
Burlington, Ontario
Welcome to this beautiful 3 Bedroom, 3 Bathroom Home, nestled in the desirable Mountain Gardens neighbourhood of Burlington. Spacious open concept main floor, perfect for modern living. The Living area flows freely through to back gardens for peace and tranquility. Upstairs you will find 3 generously sized backrooms.Large Bathroom, Primary provides a cozy retreat with wall to wall closet. Picturesque windows for loads of light. Lower level you will find a 2024 renovated Rec Room with a huge CHALK WALL for kiddies..great for entertaining. Complete with separate entrance to your parked cars underground. Safe & secure for any family wanting a Town home without all the yard work. First time home owners, excellently priced and ready for the next adventure. This home will not disappoint. From the Wood Floors to the beautiful Stainless Steel Appliances (under two years) Close to schools, shopping, transit (id:61852)
Royal LePage Real Estate Services Ltd.
5 Pine Ridge Lane
Brampton, Ontario
Tucked gently atop a private Peel Village hill with only 20 distinguished homes, this hidden gem offers a rare blend of serenity and convenience, secluded from the hustle, yet moments from it all. A timeless Dutch Colonial home gracefully set on a majestic 1/3-acre pie-shaped lot, with lush, professionally landscaped grounds kept vibrant year-round by a lawn irrigation system. A stunning Loggia acts as a seamless extension of your living space, providing a sanctuary for many seasons of blissful outdoor time, rain or shine. Imagine hosting BBQs with family and friends without ever worrying about the weather. Inside, craftsmanship takes center stage, exuding refined elegance in every detail. The newly renovated designer kitchen is a showstopper, wrapped in bold mission-style tiles that marry vintage character with modern sophistication. Its the perfect blend of artistry & utility designed to inspire both culinary creativity and conversation. With 4 beautifully appointed bedrooms (hidden cedar closet in 3rd bedroom), including a serene primary retreat with a sleek, modern ensuite bath, the home offers both comfort and quiet sophistication. Three inviting fireplaces anchor the living areas with warmth, while each space is thoughtfully curated for both style and practicality. A well-designed mudroom-laundry room with built-in storage shelves makes the everyday a breeze. A fabulous two-car garage adds flexibility, with a full second-floor loft ready to be transformed into a studio, home office, gym, or guest suite. A long driveway ensures plenty of parking room for guests. A home with heart, soul, and whispers of a country manor all hidden in plain sight in beloved Peel Village. Perfect for the elite buyer who seeks not just a home, but a lifestyle of quiet distinction, artistic flair, and effortless grace. Walk to GO Transit, train station, Gage Park, trails, Etobicoke Creek, shops, schools, restaurants. Just minutes to Highways 410, 407, and 401 (id:61852)
Royal LePage Real Estate Services Ltd.
52 Kimbark Drive
Brampton, Ontario
Welcome to 52 Kimbark Dr. A Charming Bungalow in Sought-After Northwood Park! This beautifully maintained 3+1 bedroom, 2-bath all-brick bungalow blends comfort, style, and functionality. The inviting main level features three spacious bedrooms, a 4-pc bathroom, plenty of closets for storage, and bright open living and dining areas with a large bay window. Gleaming hardwood floors flow throughout, creating warmth and character. A glass-enclosed front veranda offers a cozy year-round space to relax and enjoy the view of the front yard in every season.The finished basement with private side entrance adds excellent flexibility, offering an additional kitchen, living area, 3-pc bath, bedroom, and laundry-perfect for extended family, guests, or private use.Step outside to your own outdoor oasis on a generous 50 x 100 ft lot. The fully fenced yard features a deck, gazebo, and shed, surrounded by landscaped gardens and flowers, and backs directly onto a park ideal for quiet evenings, entertaining, or family fun. The long 6-car driveway plus single-car garage provide ample parking for residents and visitors.Located in the desirable Northwood Park neighborhood, this home is close to public and Catholic schools, shopping centers, transit, and a wide range of amenities, making it an ideal choice for families and professionals alike. 3+1 bedrooms & 2 full baths Glass-enclosed veranda & bay window Finished basement with private entrance 50 x 100 ft lot with landscaped yard, deck & gazebo 6-car driveway + garage Prime location near schools, shopping & transit Don't miss this rare opportunity to own a versatile all-brick bungalow in one of Brampton's most sought-after neighborhoods! (id:61852)
Icloud Realty Ltd.
