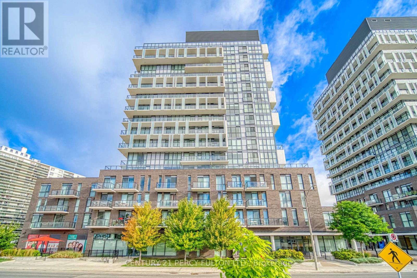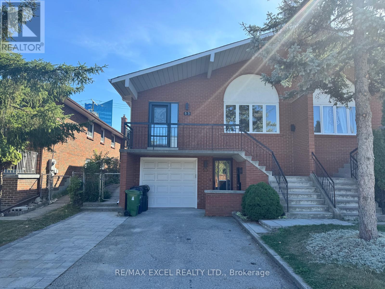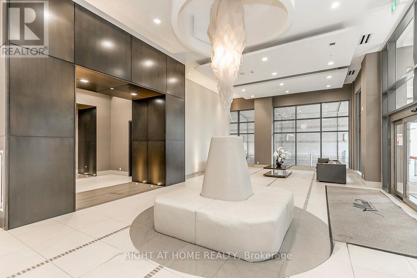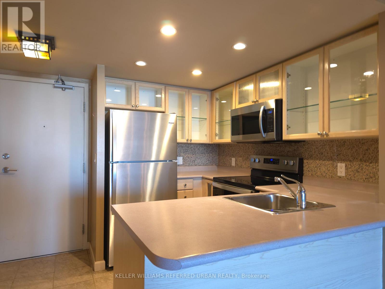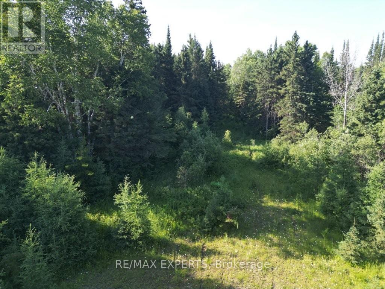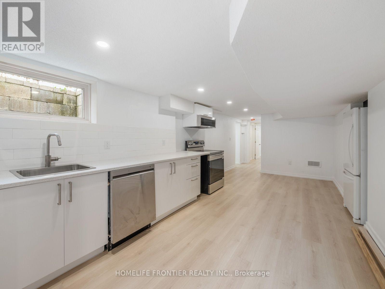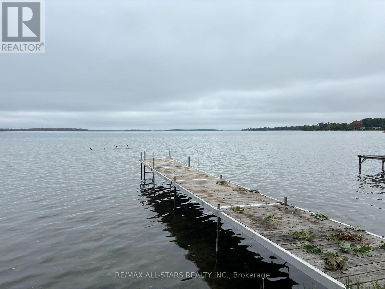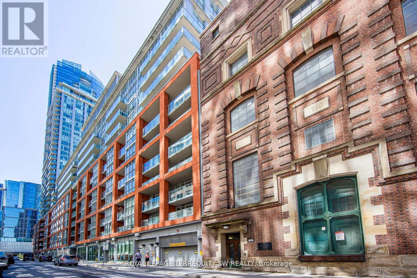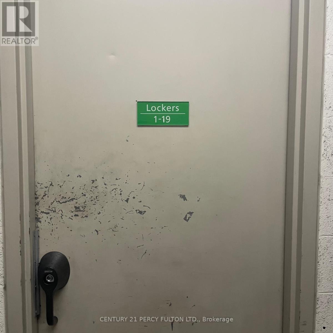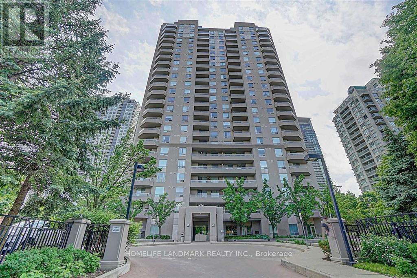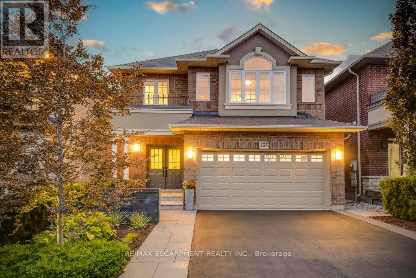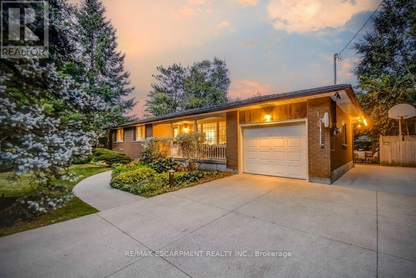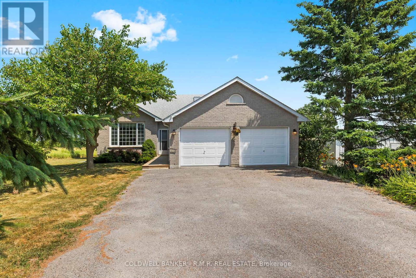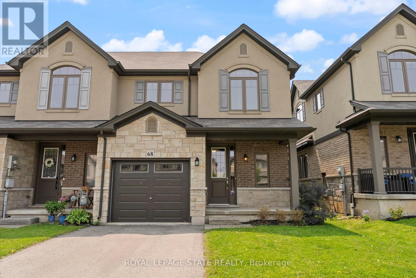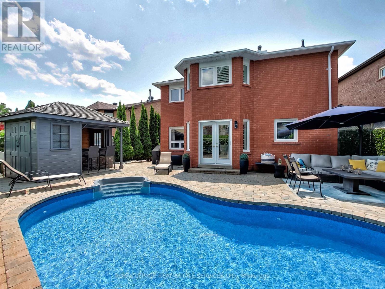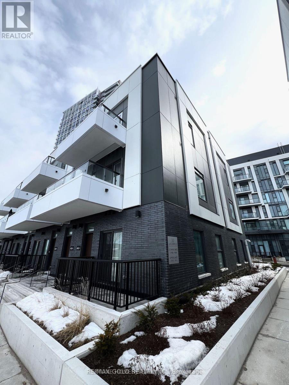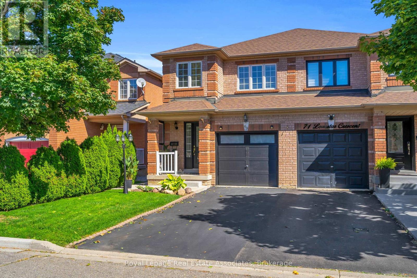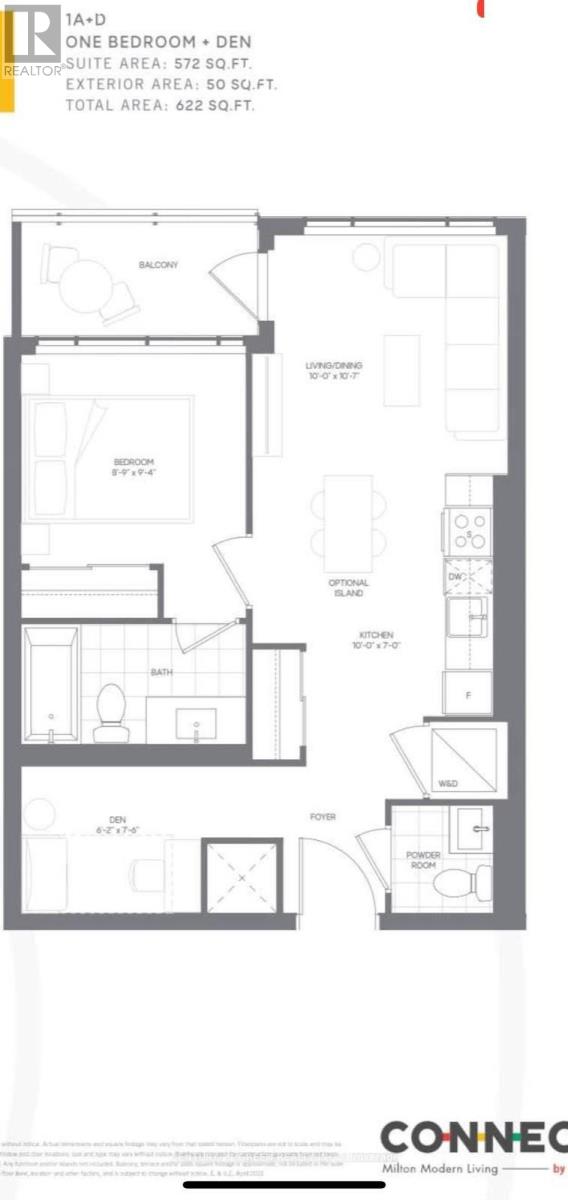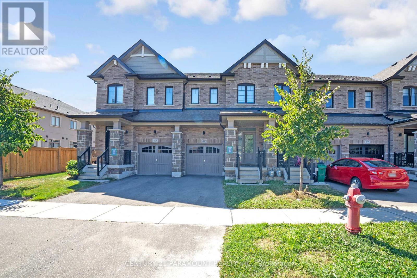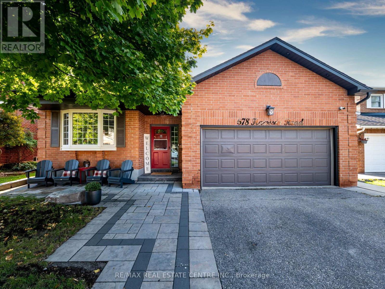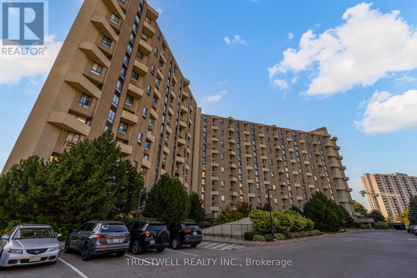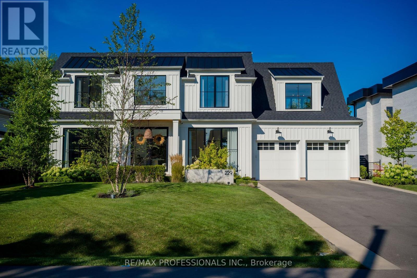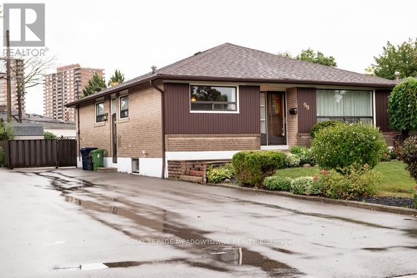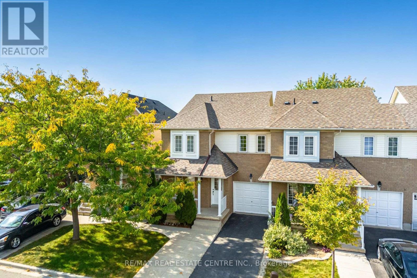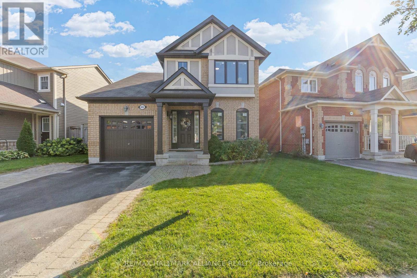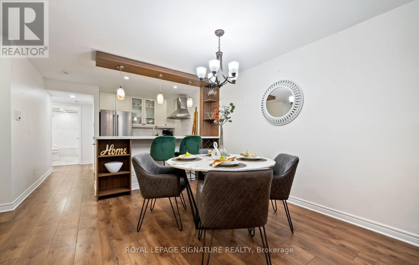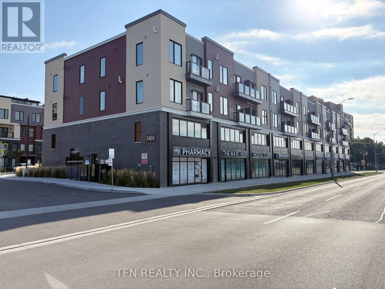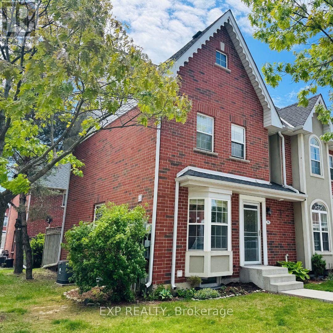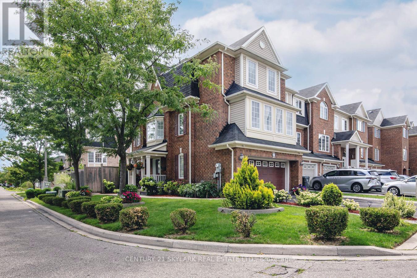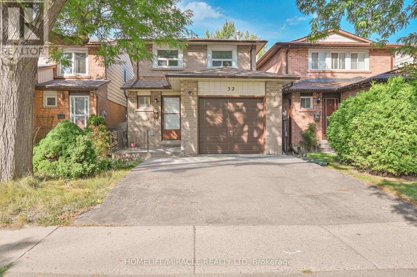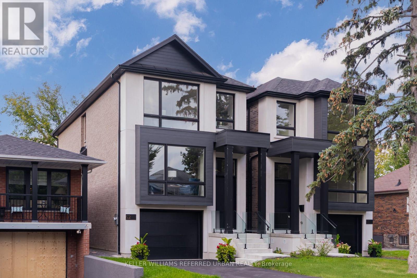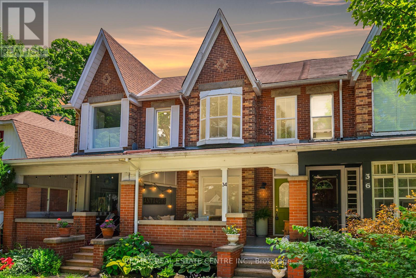26 Baycroft Boulevard
Essa, Ontario
Brand New Home from the Builder Spanning 3100SQFT Above Grade (not including 1500sqft Walk-Out Basement) Backing onto Environmentally Protected Greenspace & Creek - No Neighbours Behind! Deep 140' Pool-Size Backyard. All New Stainless Steel Appliances - Fridge, Wine Fridge, Stove, Dishwasher, Washer & Dryer. Full & Functional Main Floor Plan includes a Home Office w/ Glass Door Entrance, Open Living Room & L-Shaped Dining Room leading to a lovely Servery, Kitchen & Breakfast Area w/ Walk-Out to Deck. Family Room includes Natural Finish Hardwood Floors, Natural Gas Fireplace & Huge Windows Providing a Beautiful View of the Lush Protected Greenspace behind. 4 Beds 4 Baths (incl. 2 Ensuites & 1 Semi-Ensuite). Large Primary Bedroom Features a Double-Door Entrance, His & Her's Walk-In Closets & a Huge 5-pc Ensuite w/ a beautiful Tempered Glass Shower, Free Standing Tub, His & Her's Vanities overlooking the EP Greenspace View, plus a Separate Toilet Room w/ it's own Fan for added Privacy & Convenience! Wall USB Charging Plugs in Master Bedroom & Kitchen. **Brand New Luxury White Zebra Blinds Installed T/O (White Blackout in All Bedrooms)** Upgraded Designer Architectural Shingles. Premium Roll Up 8' Garage Doors w/ Plexiglass Inserts. Unspoiled Walk-Out Basement w/ Huge Cold Room, Large Windows O/L Yard & 2-Panel Glass Sliding Door W/O to Deep Pool-Size Backyard. Brand New Freshly Paved Driveway. Brand New Fresh Grass Sod in Front Yard & Backyard. Brand New Deck Installed to Walk-Out from Breakfast Area to the Brand New Wood Deck O/L Backyard & EP Land. Complete Privacy & Peace w/ no neighbours behind, backing South-West directly onto the Creek w/ ample Sunlight all day long! Truly the Best Value for the Price. For reference of recents see next door neighbour sale price at 22 Baycroft Blvd w/ no appliances nor blinds ; 93 Baycroft w/ no Walkout basement, not backing onto EP, no appliances & no blinds. Tarion New Home Warranty. Showings Anytime. All Offers Welcome Anytime! (id:61852)
Royal LePage Your Community Realty
4204 - 100 Dalhousie Street
Toronto, Ontario
A stunning high-rise tower with luxurious finishes and breathtaking views in the heart of Toronto at Dundas and Church. Just steps away from public transit, boutique shops, restaurants, universities, and cinemas! The building offers 14,000 sq. ft. of exceptional indoor and outdoor amenities, including a fitness center, yoga room, steam room, sauna, party room, BBQs, and more! This unit features 2 bedrooms, 2 bathrooms, and a balcony with northeast exposure. (id:61852)
Condowong Real Estate Inc.
312 - 128 Fairview Mall Drive
Toronto, Ontario
This charming 1-bedroom rental is perfectly located just steps from Don Mills Subway offering seamlessconnectivity. Situated in the lively Don Mills and 401 area, you'll be close to Fairview Mall, restaurants, topschools, and grocery stores, making daily life convenient. The building features a fully-equipped gym, arelaxing Yoga room, a party room for entertaining, outdoor patio and guest suites. Plus, enjoy peace of mindwith a 24-hour concierge service. Ideal for those seeking a modern, convenient lifestyle in one of Torontosmost desirable neighborhoods. Picures are from previous listing. (id:61852)
Century 21 Percy Fulton Ltd.
Ground (Unit B) - 53 Hickorynut Drive
Toronto, Ontario
Beautiful Newly Renovated Ground Level (Not Basement) Apartment In The Heart Of Pleasant View, At Prime Victoria Park And Sheppard Location. 2 Bedroom Unit with Separate Entrance and Premium 5 Piece Bathroom. Private Laundry with Direct Access to Backyard that can access Sheppard Ave. Walking Distance To Groceries, Fairview Mall, Subway, Seneca, Catholic, Public,French Immersion Schools. Easy Access To 407, 404, 401, And DVP. Fireplace is not Functional just decorative. High Demand Location!!! All utilities are extra and will be payable monthly. (id:61852)
RE/MAX Excel Realty Ltd.
210 - 23 Glebe Road W
Toronto, Ontario
Unbeatable Location: 5 min walk to either Yonge-Davisville or Eglinton subway station. This One Bedroom + Den + Locker offers a smart and functional layout, features 9' floor to ceiling windows overlooking unobstructed north city views! Perfect for working professionals, couples, or students. Building Amenities: Concierge, fitness centre, party/meeting room, and rooftop deck with stunning views. Steps away from shops, cafes, groceries, parks, and restaurants. Easy commute to downtown, U of T, Toronto Metropolitan University, George Brown College and the Financial District. Walking/Transit Score: 96. Unit is furnished ($2,500/mth) with bed and frame, desk and chair which can be removed if rented unfurnished. (id:61852)
Right At Home Realty
1908 - 8 Park Road
Toronto, Ontario
Spacious 1 Bedroom Plus Den Suite. Den cannot be used as 2nd bedroom. Approximately 615 Sf With A Juliette Balcony! Unobstructed East Exposure To Rosedale Ravine. Direct Access To Yonge/Bloor Subway, Steps To Yorkville, U Of T. (id:61852)
Keller Williams Referred Urban Realty
Lot 12 Con 5
Dorion, Ontario
Taxes are a combined total Dorion ONTARIO Large Parcel +1-317 acres. On a year round maintained municipal road. Excellent location right off of Hwy #11 /17 approximately 6 minutes away. Year round access to Valley Rd. Close to Beautiful Quimet Canyon, Stunning Elevation Views on property. Dorion Ontario has a very growth filled new official plan.& parcels being sold together. (id:61852)
RE/MAX Experts
4 - 12 Gibson Avenue
Toronto, Ontario
Nestled in a tranquil north Etobicoke neighbourhood, this bright and spacious lower level rental opportunity offers three bedrooms, one large sized 3 PC bathroom. The unit is accessible by a private walk up entrance at the side of the house covered by a brand new pergola for extra privacy and protection. This newly renovated unit comes equipped with a modern kitchen with sleek finishes, brand new stainless steel appliances, in suite laundry, and three generous sized bedrooms. The property is close to all amenities including public transit, Costco, Walmart, Food Basics, Shoppers Drug Mart, schools and is minutes away from the highways 400/401. (id:61852)
Homelife Frontier Realty Inc.
2999 Lakeside Drive
Severn, Ontario
Experience Lakeside Living In This Beautifully Designed Two Story Waterfront Home. This Spacious Residence Features 4+1 Bedrooms And 3 Bathrooms, Making It Perfect For Families Seeking Comfort And Serenity. The Main Level Boasts A Bright, Open Concept Eat In Kitchen And Living Room With Expansive Windows And Double Sliding Doors That Open To An Oversize Deck Overlooking The Lake. On The Main Floor You'll Find A Bedroom That Could Double As A Home Office, A Full Bathroom, And Laundry Facilities For Added Convenience. The Second Floor Features An Oversized Primary Suite With A Private Balcony With Breathtaking Water Views, A Generous Walk-In Closet, And A Semi-Ensuite. Two Additional Bedrooms Provide Ample Space, One With Its Own Walk-In Closet And View Of The Lake. The Fully Finished Walk Out Basement Apartment Offers Additional Living Space With 1 Bedroom, 1 Bathroom, A Full Kitchen, And In-Suite Laundry. Bright And Spacious With Its Own Entrance, Its Ideal For Extended Family, Guests, Or As A Private In-Law Suite. Enjoy The Large Yard And Waterfront Living, Perfect For Outdoor Entertaining, Swimming, Or Simply Relaxing By The Water. With Its Prime Location, Conveniently Located Just Off Hwy 11, Modern Layout, And Expansive Views, This Home Offers A Lifestyle That Perfectly Blends Convenience With Natural Beauty. (id:61852)
RE/MAX All-Stars Realty Inc.
50 Breithaupt Crescent
Tiny, Ontario
STYLISH, READY TO IMPRESS! Lakeside Living! Check this 4 seasons Newly Built Home/Cottage, Great Income potential from Airbnb & other rental platforms. Here you get a Brand New Home Built with Great Quality + Insulated Concrete Form (ICF) technology known for its superior energy efficiency, strength, and long-term durability, You won't find another New ICF Home at this Value! A Truly Rare Opportunity in Todays Market. Spacious & Private 188' feet Corner Lot! This Raised Bungalow sits on a Solid Concrete Slab & Nestled in a Private lakeside community just steps from sandy beaches, parks, walking trails and year-round outdoor activities! This Tastefully designed home offers the perfect blend of modern style, exceptional craftsmanship, and unbeatable value! Built with Insulated Concrete Form (ICF) construction, it provides superior energy efficiency saving up to 60% on heating and cooling costs while offering outstanding durability, soundproofing, and long-lasting performance, a very solid home! Outside Premium Cement Board Siding, this low-maintenance home is ideal for full-time living or the perfect weekend escape. Step inside to an airy, open-concept layout featuring Tall 10' foot flat ceilings with bright pot lights. Such Tall ceilings brings luxury and airy character to this gem.The heart of the home is a chef-inspired kitchen, complete with quartz countertops, a large central island, custom backsplash (your choice!) and ample cabinetry perfect for entertaining or family gatherings. 3 spacious bedrooms & 3 Bathrooms on the main floor and 1 (one) bedroom in the basement with full 4 pice bathroom & rough-in for new kitchen! A Separate Entrance To the Basement is another great bonus feature, potential for an in-law suite, guest quarters, or additional rental income opportunity. Other highlights include: Oversized 2-car garage, Parking for 10+ vehicles plenty of space for your boat, RV's, and other toys. Come Visit This Gem And Fall In Love With This Home And Area! (id:61852)
Right At Home Realty
243 Whitby Shores Greenway
Whitby, Ontario
Lovingly cared for home in sought after lakeside pocket adjacent to Lynde Shores Conservation. Rarely found bungalow with perfect floor plan, this home has everything you need....both inside and out. From the moment you walk in you will feel the care taken by the previous owner with features such as hardwood floors, 9 ft ceilings, 2 full baths, California shutters, crown moulding thru out home, phantom screen at front door, casement windows, double car garage with house access, main floor laundry, untapped basement with loads of potential (and 3 piece bathroom rough in) is just the beginning. Outdoors you will find a whole new world to fall in love with, both on the property and beyond. Stepping out of your home you are faced with gorgeous mature trees right across the street. Bask in the perfectly landscaped 56 foot frontage lot and award winning serene gardens (in ground sprinkler system too!). But if you ever want to leave your new beautiful home, you are just steps away from all you could ever want to promote a healthy and active lifestyle such as bike and walking paths, waterfront trails, Lynde Shores Conservation area with wildlife viewing, kayaking and cross country skiing. Great restaurants, sports complex, parks and loads of other things to do which make living here like a story book. All amenities at hand for easy living and close access to highways and the GO to make those commutes a breeze. Super neighbourhood and neighbours with a real community feel. This is it. Welcome home to the next chapter in your life. (id:61852)
Royal LePage Realty Plus
1471 Fieldlight Boulevard
Pickering, Ontario
You Won't Want to Miss This Absolutely Stunning & Spacious Home*Upgraded, Updated & Renovated W/Attention To Every Detail*This Home Offers Approx 2500 Sq Ft of Total Living Space*Finished Top to Bottom, Inside & Out*Large Principle Rooms & A Lay-out That Would Meet A Multi-Generational Family Or Fabulous Lower Level Rental Income*Located In The Heart Of Pickering*Just North Of Kingston Rd Between Liverpool Rd & Brock Rd*Minutes to Schools, Parks, Shopping, Medical Center, Smart Center, Pickering Town Center, 401 & Go Station*Drive Down Liverpool Rd to The Lake, Walking Trails & Restaurants*This Beauty Has It All*Thousands Have Been Spent-Hardwood Flrs Through-Out Main Flr, Upper Flr & Lower Fls, Ceramic Flrs in Foyer, All 4 Bathrooms, Laundry Rm & Both Kitchens*Upgraded Modern Kitchen W/Granite Counters & Ceramic Backsplash, Huge Family Room W/SLGL Dr Walk-Out to Patio & Yard, Picture Window, Gas Fireplace, B/I Bookcase, Crown Moulding, Pot Lt'g & Hardwood Floors, Laundry Rm W/Sep Side Entrance to Yard & Entrance to Garage, 2 Pce Bathroom & 4th Bedroom All On Same Level of House*RecRm Combined W/5th Bedroom Offers Walk-In Closet, 2nd Kitchen & 4 Pce Bathroom In Basement All W/Above Grade Windows, Pot Lt'g & Laminate Flrng*Gas Furnace (EBB is Auxiliary), Central Air Conditioning, Roof Shingles & Windows Have All Been Upgraded*Interlock Double Driveway, Double Garage & Professionally Landscaped Gardens*Lovely Covered Front Porch + So Much More!*This Home Must Be Seen*See Multimedia Attached W/Walk-Through Video, Picture Gallery & Slide Show (id:61852)
Sutton Group-Heritage Realty Inc.
314 - 21 Nelson Street
Toronto, Ontario
Live A Truly Cosmopolitan Urban Lifestyle In The Entertainment District At Boutique Condominiums! Functional 2 Bedroom Plan, Nicely Finished With Wood Floors & 9 Ft Ceilings Throughout + Granite Counters, White Kitchen Cabinets, Subway Tile Backsplash & Centre Island. Kitchen & Bathroom Cabinetry Recently Updated. New Washer/Dryer Combo. Open Concept Living Room, Combined With Kitchen, Featuring Direct Patio Door Access To The Balcony. Large Primary Bedroom With 4 Piece Ensuite, An Additional Walkout To The Outdoor Space, And Also Featuring A Huge Walk In Closet. Fantastic Downtown Financial & Entertainment District Location With Perfect Walk Score & Steps From Subway, Theatres, Restaurants, Bars, King St W, Shopping, Markets & Across From The Shangri-La Hotel! Resort Style Amenities, Expansive Rooftop With Pool, BBQ's, Outdoor Cabanas. Bike Parking, Party Room & Fitness Centre! Downtown Living At Its Best! Make It Yours Today. (id:61852)
Royal LePage Terrequity Sw Realty
Locker - 11 Bogert Avenue
Toronto, Ontario
Locker For Sale. Rented Till September. Must Own A Unit In The Building. (id:61852)
Century 21 Percy Fulton Ltd.
1709 - 35 Empress Avenue
Toronto, Ontario
Two Bedrooms Separated By Living Room, 2 Washrooms. Located Across From North York Civic Center, Library, Loblaw, North York Subway Station, Restaurants, Cinemas, Walk-In Clinic, Drug Store, Banks. 24/7 Concierge. Underground Walk Through Right To The Ttc. (id:61852)
Homelife Landmark Realty Inc.
81 Coulthard Boulevard
Cambridge, Ontario
Once in a lifetime package for first time buyer, or entrepreneur! This charming and well-kept 3-bedroom home in Cambridge comes fully loaded for a first-time buyer -- everything you see is included. From the EV charger, to the furniture, appliances, and even the contents of the shed, this is a true turnkey opportunity. Bright and inviting, this home is filled with natural light from large windows that create a warm and welcoming atmosphere throughout. The thoughtful layout offers comfortable spaces for entertaining and everyday living, including a spacious living room just off the foyer and a generous eat-in kitchen with sliders to the fully-fenced backyard -- perfect for kids, pets, or warm-weather gatherings. Upstairs, the primary suite features a walk-in closet and full ensuite bath, while two additional bedrooms and a 4-piece family bath provide plenty of space for your growing family. The unfinished basement offers two large rooms plus laundry, ready to be finished to suit your needs. With all furnishings and extras included, this property presents a rare chance for those with an entrepreneurial spirit to step into a ready-made furnished rental property. Conveniently located near major thoroughfares, close to Puslinch Lake, and offering a commutable location to the GTA, this home combines comfort, functionality, and unmatched value. Move-in ready in every sense, its the complete package you wont want to miss! (id:61852)
RE/MAX Twin City Realty Inc.
195 Painter Terrace
Hamilton, Ontario
Enjoy condo lifestyle with all the space & privacy of a detached home! This turnkey 4-bedroom home has been professionally designed & hardscaped front to back - no lawn mower needed! The exterior showcases mature trees, perennial gardens, feature walls, patio & walkways, gorgeous limestone porch, plus an exotic red balau deck and hot tub surround inspired by Scandinavian spas. Inside, every detail has been thoughtfully upgraded: freshly painted throughout, carpet free with new hardwood flooring on the main & bedroom levels, upgraded lighting, new bathroom fixtures, and a newly finished basement. A custom built-in desk and organized closets throughout keep everything in its place. The open-concept main floor is designed for both relaxation and entertaining, featuring a wall of south-west facing windows that overlook the stunning backyard. Unmatched lifestyle location: steps to schools, Memorial Park, YMCA, trails, and everyday amenities. Surrounded by the Greenbelt, golf courses, with easy access to Aldershot GO, Hwy 6, 403, 407 & QEW. Bonus: wide and spacious child-friendly street with the best neighbours anyone could hope for! Homes like this don't come around often; come experience it before someone else makes it theirs! (id:61852)
RE/MAX Escarpment Realty Inc.
88 Rebecca Street
Stratford, Ontario
Welcome To Your Next Great Opportunity. Perfectly Located Near The Vibrant Heart Of Downtown Stratford. This Recently Updated Detached Home Blends Comfort, Style, And Convenience. Featuring 3 Bedrooms, 2 Bathrooms A Detached Garage and Extra-Long Private Driveway . This Property Has Been Thoughtfully Refreshed: New (2025) Laminate Flooring on the Upper Level, Updated 2nd-Floor Bath, Hardwood Floor Throughout The Living, Dining And Breakfast Area. Main Floor Den/ Office For Working From Home. Freshly Painted (2025), Furnace (2022), Roof (2022) Above the Garage, 100 Amps Electrical Service. Enjoy Nearby Parks, Local Restaurants And The Renowned Stratford Festival Theatre. With The Avon River, Great Schools And VIA Rail Station Within Walking Distance, Lifestyle and Location Come Together Seamlessly. This Is A Rare Find in One of Ontario's Most Colorful, Energetic Communities- Ready For You To Move In and Make It Yours. (id:61852)
Royal LePage Terrequity Realty
107 Mcgill Avenue
Erin, Ontario
Welcome to this brand-new freehold townhome move in ready 3 bedroom in the charming town of Erin. This thoughtfully designed home showcases high-end upgrades throughout. Soaring 9-ft ceilings and an open-concept layout create the perfect flow for everyday living and entertainment. Luxury finishes continue with upgraded flooring and a solid staircase, bringing both warmth and sophistication. Well equipped with all appliances and window coverings (blinds) already installed. Nestled in a peaceful, family-oriented neighborhood, this beautifully maintained home offers easy access to top-rated schools, scenic parks, shopping centers, and a variety of local conveniences. Ready for immediate move-in, it blends comfort and practicality with an unbeatable location. Seize the opportunity to purchase this outstanding property before it's gone! (id:61852)
Exp Realty
420 Concession Rd 8 E
Hamilton, Ontario
Amazing location on a gorgeous country lot! Welcome to this charming bungalow nestled on a private, deep lot in East Flamborough, just south of Carlisle and minutes to Waterdown. Set in a peaceful setting, surrounded by mature trees and backing onto a farmers field, this home provides the tranquility of the countryside while keeping everyday amenities just minutes away. The backyard is perfect for hosting summer BBQs, gathering around a firepit, or enjoying outdoor dining on the large two-tier deck with screened porch. There's ample space for kids and dogs to run and play, or for setting up lawn games when friends and family come to visit. The property also features two sheds, an attached garage, and a double-wide concrete driveway with parking for up to 8 vehicles. The spacious finished basement includes a separate entrance and a 2-piece bathroom, offering flexible living arrangements. This quiet location is just a few doors from Dragons Fire Golf Club, local produce at Josling Farms, and craft ciders at West Avenues award-winning Cider House. A quick drive to the Carlisle Community Centre, arena & park, and minutes to Hwy 6 with easy access to the 401 and 403. From morning coffee on the deck to evenings under the stars, this home makes every day feel special! (id:61852)
RE/MAX Escarpment Realty Inc.
1171 Fogerty Street
London North, Ontario
Welcome to your dream home in prestigious Stoney Creek, North London! Offering more than 2,230 sq. ft. of beautifully designed living space, this spacious 2-storey home sits on a premium pie-shaped lot at the end of a quiet cul-de-sac in one of the city's most sought-after neighbourhoods. Inside, you'll find 4 generously sized bedrooms, including the oversized primary suite with a luxurious 5-piece ensuite and custom walk-in closet that perfectly blends elegance and functionality. The bright, open-concept main floor features a gas fireplace, durable luxury vinyl flooring, and large rear windows that flood the living room with natural light. With three bathrooms, a double-car garage, and a thoughtful floor plan, this home is designed for both everyday living and entertaining. The unfinished basement offers even more potential with tall ceiling height and large egress windows, perfect for creating your dream rec room, gym, or additional bedrooms or living space. Step outside to a private, low-maintenance backyard with perennial gardens and a large deck, ideal for gatherings or quiet evenings. Located just minutes from top-rated Stoney Creek Public School, the YMCA and library, nature trails, shopping, Masonville Mall, and more. Plus, you will enjoy an easy commute to Western University or Downtown London. A home with this much space, on a premium lot, with a cul-de-sac setting is a rare find, don't miss your chance to make it yours. Book your viewing today! (id:61852)
Century 21 Leading Edge Realty Inc.
Century 21 First Canadian Corp
550 Angeline Street N
Kawartha Lakes, Ontario
Welcome to 550 Angeline St N in beautiful Kawartha Lakesjust minutes from downtown Lindsay, where peaceful country living meets everyday convenience. Set on a scenic 1-acre lot with open views in every direction, this lovingly maintained bungalow offers the ideal combination of space, functionality, and modern updates. The main floor features 3 bedrooms, including a primary suite with a private 3-piece ensuite, a 3-piece main bath, and beautiful hardwood flooring. Enjoy cozy evenings by the wood-burning fireplace in the main living area. From the dining room, garden doors lead to a large deck and pergola, offering the perfect setting for outdoor dining or sunset entertaining. The finished lower level adds versatility as more living space or an in-law suite with a full kitchen, living/recreation room, 2 additional bedrooms, a 3-piece bathroom, and a separate entrance created by a removable door and wall at the top of the stairs, ideal for multi-generational living. This home has seen significant updates in 2025, including professional painting throughout, electrical switches and outlets professionally upgraded, and major investment in the utility room. Several windows were replaced in 2024, and a Kohler whole-home generator adds year-round peace of mind. The attached 2-car garage offers direct entry to the home and yard. Bonus features include two sheds, one of which is uniquely designed as an observatory with a retractable roof, a dream for stargazers or hobbyists. Outdoor enthusiasts will love being just minutes from Ken Reid Conservation Area, a year-round destination featuring 110 hectares of diverse landscapes, a network of 12 trails, playground, picnic areas, group camping, and a designated off-leash dog park. Close to schools, churches, shopping, the Lindsay Farmers Market, and a revitalized downtown, this property offers country space without sacrificing convenience. A rare find for those seeking flexibility, function, and stunning views! (id:61852)
Coldwell Banker - R.m.r. Real Estate
68 Dodman Crescent
Hamilton, Ontario
Executive End Unit townhome in Ancaster! This spacious home offers a bright open-concept layout with oversized windows and plenty of natural light throughout. The main level features a modern kitchen with granite countertops, stainless steel appliances, a large island, and hardwood floors, all complemented by soaring 9 ft ceilings. Upstairs, you'll find 3 bedrooms, including a primary suite with ensuite bath, plus the convenience of second-floor laundry. Tucked away in a quiet and family-friendly neighbourhood, just minutes from schools, shopping, restaurants, Hamilton Golf & Country Club, Hwy 403, & transit to McMaster & Redeemer Universities. (id:61852)
Royal LePage State Realty
3506 Pintail Circle
Mississauga, Ontario
Nestled on a quiet, family-friendly court in the highly sought-after Lisgar community, this fully renovated 4+1 bedroom, 4 bathroom detached home is the complete package, luxurious, functional, and truly turn-key. Renovated top to bottom with no detail overlooked, this home showcases white oak hardwood flooring, a custom wood staircase with wrought iron spindles, classic wainscoting, oversized baseboards, crown molding, and California shutters with privacy features throughout. At the heart of the home lies a spectacular chef-inspired kitchen designed for both entertaining and everyday living. It features solid wood cabinetry, Cambria quartz countertops, a modern backsplash, under-cabinet lighting, high-end stainless steel appliances, and an abundance of smart storage including pull-out pantry organizers, magic corner systems, and deep drawers for effortless organization. Upstairs, the serene primary suite includes a walk-in closet and a spa-like 4-piece ensuite with a 5x5 glass-enclosed rain shower, soaker tub, quartz-topped vanity, and built-in storage. The three additional bedrooms are spacious, naturally lit, and finished with custom window treatments. The fully finished lower level offers a bright, open-concept rec room, a modern 3-piece bath, and a soundproofed 5th bedroom, perfect for guests, a gym, or home office. Step outside to a private resort-style backyard complete with full interlock stonework, a heated in-ground saltwater pool with new liner, waterfall feature, safety cover, and a custom Tiki bar/shed, an entertainers dream and a perfect retreat for family fun. Ideally located near top-rated schools (including French Immersion), walking trails, parks, Meadowvale Town Centre, Lisgar GO, transit, community centres, and major highways (401/407/403), this rarely offered gem checks every box. Simply move in and feel at home. (id:61852)
Royal LePage Real Estate Services Ltd.
8 - 30 Lagerfeld Drive
Brampton, Ontario
This contemporary one-bedroom, one-washroom townhouse, less than a year old, offers a perfect balance of style, privacy, and convenience. Designed with modern living in mind, it features a private entrance, allowing for a true sense of home, and a generously sized terrace ideal for relaxing, entertaining, or enjoying the fresh air. Situated in a prime location, with GO and bus transit stations directly across the street, commuting is effortless. Additionally, the included parking space provides the ultimate convenience, eliminating the need to wait for an elevator and making daily travel seamless and stress-free. Outfitted with brand-new, state-of the-art appliances, this home offers a seamless blend of style and functionality, enhancing your daily living experience. From sleek kitchen essentials designed for effortless meal preparation to high-efficiency laundry appliances that add convenience to your routine, every detail has been carefully selected to provide a touch of luxury and modern sophistication. Ideally located just moments away from shopping centers, lush parks, and convenient public transit options, this stylish townhouse offers the perfect blend of comfort and accessibility for those seeking an effortless urban lifestyle. Thoughtfully designed with modern living in mind, this home provides a welcoming and functional space to call your own. Please note that, to maintain a clean and serene environment, pets and smoking are not permitted. (id:61852)
RE/MAX Gold Realty Inc.
719b - 3200 Dakota Common
Burlington, Ontario
Bright interiors, modern finishes, and thoughtful details create a home that feels both sophisticated and inviting. This 2-bedroom condo features 630 sq ft of open living space plus a 116 sq ft balcony, the perfect spot for morning coffee or evening unwinding. With 9-ft ceilings and floor-to-ceiling windows, natural light fills every corner. Contemporary upgrades include quartz countertops, stainless steel appliances, and wide plank laminate flooring. In-suite laundry and one parking space add convenience to daily living. Enjoy exceptional amenities: a 24-hour concierge, fitness centre, yoga studio, rooftop pool and lounge, sauna, steam room, and more. Beyond your front door, quick access to the QEW and 407, and within walking distance to shopping, dining, parks, and schools. Bronte Creek Provincial Park is just a short drive away. The perfect place to disconnect and recharge. (id:61852)
Royal LePage Real Estate Associates
69 Lonestar Crescent
Brampton, Ontario
Welcome to this charming semi-detached home located in the sought-after Fletchers Meadow community of Brampton. Featuring a single-car garage with parking for two additional vehicles on the driveway, this property offers both functionality and curb appeal. Inside, the main floor boasts a bright living room with hardwood flooring, a convenient two-piece powder room, and a well-appointed kitchen with a walkout to the fully fenced backyard complete with a deck perfect for entertaining or family gatherings.Upstairs, youll find three spacious bedrooms and a four-piece bathroom, providing comfortable accommodations for the whole family.The partially finished basement extends the living space with a versatile recreation room and a three-piece bathroom, ideal for guests or additional family activities.This home is a fantastic opportunity to live in one of Bramptons most desirable neighbourhoods, close to schools, parks, shopping, and transit. (id:61852)
Royal LePage Real Estate Associates
706 - 8010 Derry Road
Milton, Ontario
Beautiful 1+Den Condo in the Heart of Milton Connectt Condos Available for Lease . Experience Luxury with Great Finishes . Ideal for professionals, couples, and small families , this 622 Sq ft unit offers a Great Layout for Daily use . open concept living space with modern kitchen featuring stainless steel appliances, quartz countertops ideal for cooking or entertaining. The suite Has a full bathroom, plus convenient powder room, and Ensuite laundry. The private den can be used as a home office or guest/Kid room, . Location is the Key factor to lease this condo as this is surrounded by all Amenities . Minutes to the Milton GO Station for Professionals commute to Toronto Daily , Near by Amenities includes shopping, parks , Restaurant and much more. Easy access to Highways 401 and 407.Condo also offer top-tier amenities including a swimming pool, pet spa, guest suites, Wi-Fi lounge, and so much more . One underground parking spot ,Locker and Internet is also Included in Lease term (id:61852)
Century 21 Green Realty Inc.
57 Doris Pawley Crescent
Caledon, Ontario
Rare Freehold Opportunity!Move-in ready, perfect for first-time buyers/investors, or growing families, this beautifully fully upgraded 3-bedroom, 3-bathroom freehold townhome (no fees!) with backyard is located in the highly desirable Southfields Village of Caledon. Main Floor Highlights Bright, open-concept layout with 9 ft ceilings & gleaming laminate flooring, modern kitchen featuring quartz countertops, extended upper cabinets, custom backsplash. (All appliances, flooring, paint, kitchen) done in 2025. Brand new stainless steel appliances & large centre island perfect for entertaining, Sun-filled breakfast area with walk-out to a fenced backyard, ideal for outdoor enjoyment, direct access to the garage from inside, Second Floor Features Upgraded laminate flooring throughout, Generous primary retreat with his & hers walk-in closets & a 4-piece ensuite, two additional spacious bedrooms & a second 4-piece bathroom, Convenient second-floor laundry room with brand new washer and dryer ample storage. Location Perks include walking distance to parks and top-rated schools, plus just minutes from shopping, restaurants, and major highways for easy commuting and access. A must-see home in one of Caledons most sought-after communities. Don't miss this chance to own a fully upgraded, freehold townhome in Southfields Village! (id:61852)
Century 21 Paramount Realty Inc.
678 Harrison Road
Milton, Ontario
Beautifully Presented Home with Saltwater Pool on Prestigious Timberlea Street! Welcome to this stunning home offering over 2,000 sq ft of elegant living space, plus a finished basement and backyard oasis. Situated on one of Timberlea's most prestigious and sought-after streets, this home is just a short walk to schools, parks, and scenic pathways. From the moment you arrive, you'll be impressed by the modern and stylish finishes throughout. Rich wood floors, custom baseboards and mouldings, and matching staircases with iron spindles all contribute to the home's sophisticated appeal. The spacious and functional layout features 4 bedrooms and 3 full bathrooms, making it perfect for growing families or those who love to entertain. The main level features a bright living and dining area that overlooks a cozy, oversized family room with a barnboard feature wall and a direct walkout to the backyard. The family room flows seamlessly into a large, updated kitchen with modern finishes. Upstairs, you'll find three generously sized bedrooms with ample closet space and natural light. The 4-piece main bathroom offers semi-ensuite access to the primary bedroom, which also features a walk-in closet. On the lower level, a fourth bedroom, an additional 3-piece bathroom, and a side entrance with a mudroom provide great flexibility, ideal for guests, teens, or a home office. The finished basement adds even more space with a cozy rec room, 3-piece bath, laundry room, and plenty of storage, including a massive crawl space. Enjoy summers in your 16 x 36 saltwater pool and a custom-built cabana featuring a gas fireplace and a built-in gas BBQ (partially finished -2023). The professionally landscaped yard includes interlock and low-maintenance artificial turf, perfect for relaxing or hosting unforgettable gatherings. This home checks every box, move in and enjoy the best of Timberlea living! (id:61852)
RE/MAX Real Estate Centre Inc.
A39 - 300 Mill Road
Toronto, Ontario
Welcome to The Masters Markland Woods Highly Sought-After Resort-Style Community! This beautifully updated 3-bedroom, 3-bathroom corner suite offers over 1,700 sq. ft. of living space across a unique up-split layout that feels more like a detached home. Enjoy private west-facing views and an open-concept design, perfect for entertaining. Highlights include: Two large balconies (BBQs allowed), Three fully renovated bathrooms, Crown moulding in both the living and dining rooms, Separate laundry room with storage plus custom shelving throughout. Residents enjoy resort-style amenities: indoor & outdoor pools, gym, tennis courts, playgrounds, private gardens, indoor basketball court, golf driving range, and more. Conveniently located close to TTC, Mississauga Transit, shops, schools, and major highways. (id:61852)
Trustwell Realty Inc.
229 Tweedsdale Crescent
Oakville, Ontario
Experience over 6,000 sq. ft. of luxurious living space in this custom 4+1 bedroom, 6 bathroom residence just steps from the lake and Coronation Park. Thoughtfully designed with high-end finishes throughout. This home boasts lots of natural light, a chefs kitchen, theatre room, wrought iron doors in wine closet, office and mudroom; home gym, garage hoist, a dog shower for your furry family members, and fully finished walkout basement with a bar. All bedrooms have an ensuite, basement washroom includes steam shower. All tiled areas have heated floors as well as under the basement hardwood. Laundry in mudroom for pool towels and laundry room in second floor. Enjoy seamless indoor-outdoor living with a Control4 smart home system which controls music, lights, shades and more; saltwater pool, outdoor kitchen, and professionally landscaped grounds. The open-concept layout and timeless modern farmhouse design create the perfect blend of sophistication and comfort. Located minutes from downtown Oakville, top-rated schools, trails, and the waterfront, this exceptional property offers the ultimate lifestyle. (id:61852)
RE/MAX Professionals Inc.
137 Churchill Road S
Halton Hills, Ontario
Stunning custom redesigned five level sidesplit! Upon arrival the gardens and the flagstone create a welcoming feeling before even entering the home. Entry & Main Floor: Upon entering the foyer with double closet you immediately appreciate the functional layout with the kitchen off to the right and just a few steps up to the main living area. The amazing kitchen features ample counter and cupboard space, backsplash, stainless steel appliances, and a walk-out to a fully fenced yard. Outdoor space includes flagstone patio with a steel roof gazebo and firepit, oversized shed and 3 raised garden boxes for your vegetables. Also conveniently located on this level is a two-piece bath just beside the inside access to the garage. Living Room & Dining Room: Can be accessed from the kitchen or the foyer where you will find gleaming laminate floors, picture window and gas fireplace. An extra room currently used as an office but could easily be used as a guest room, crafts room, play room, TV room, exercise room, the possibilities for this room are endless. Upper Level: Upstairs, there are three bedrooms, a linen closet and a five-piece bath. Basement & Final Level: The basement is a great place to entertain friends or just dim the pot lights and relax watching your favourite movie. The fifth level has the laundry room, utility room and tons of extra storage if you need it. (id:61852)
Ipro Realty Ltd.
Icloud Realty Ltd.
99 Silverstone Drive
Toronto, Ontario
Welcome to a rare 4 bedroom Bungalow with all bedrooms on the main floor. This home has stunning hardwood floors, barely touched in the last 6 decades. A solidly built home with a high basement and a private driveway. The driveway can be divided with a fence as in other properties in the area. This wonderful home needs updating, but any money spent will be to the benefit of the buyer. This home was lovingly maintained for years with a oversized yard with shed. Schools are a short walk away. Shopping, public transit and highways are only a few minutes away. Though the basement is unfinished, it's high and dry and has a separate entrance affording the opportunity to build an in-law suite, or simply double your already generous living space. Hard to find fault in this home and the pricing is superb for a fully detached all brick home with the roof replaced in 2022 and the furnace and A/C replaced in 2017. All windows have been updated from the original. (id:61852)
Royal LePage Meadowtowne Realty
86 Pauline Crescent
Brampton, Ontario
**MUST SEE* Stunning End Unit Freehold Townhouse Like a Semi!! This beautifully upgraded Home has it all -- Large Living and Dining area with lots of natural light and beautiful laminate flooring and Pot lights throughout! Walk into your stunning kitchen with brand new quartz countertop, brand new stainless steel appliances, large Eat-in kitchen! Walk-out to your fully fenced in yard with a large deck and shed! Upstairs you have 3 LARGE bedrooms and all 3 have WALK-IN CLOSETS! The Large Primary room has beautiful laminate flooring and a upgraded Ensuite with Quartz countertop. Fully finished basement with the 4th Bedroom and a washroom with Shower and large Recreation area! This Home truly has it all and does not feel like a townhouse! Excellent Location: Walking distance to the Park, Cassie Campbell Recreation Centre, Large Plaza with Freshco, Tim Hortons, Shoppers Drug Mart and Much More! Conveniently located to many schools and transit! This is an absolute GEM of a property in an excellent location! (id:61852)
RE/MAX Real Estate Centre Inc.
2491 Logan Avenue
Oakville, Ontario
Gorgeous 4 Bedroom, 3.5 Bath Home On A Quiet, Family-Friendly Street In River Oaks! Freshly Painted With Glamming Hardwood Floor Throughout. Fabulous Updated Master Ensuite Bathroom. Main Floor Office Perfect For Work From Home. Huge 2nd Floor Family With Fireplace And High Ceiling! High Windows Provides Lots Of Day Light And Ample Space For Family Gathering! Custom Finished Basement With Wet Bar, Full Bath. The Rec Room Comes With Built-In Cabinets And Fireplace. Inground Saltwater Pool And Huge Patio Area. Updated Pump (2024) And Heater (2023) For the Pool! Newer Roof(2016), Doors And Garage Door. Furnace (2019), CAC (2024), CVAC (2023). Extra Long Driveway With No Sidewalk and Easily Fits 4 Cars! The Double Car Garage Comes With Inside Access! Potential For A In-Law Suite W/Separate Entrance. Truly A Gem Should Not Miss! (id:61852)
RE/MAX Aboutowne Realty Corp.
402 Schreyer Crescent
Milton, Ontario
Welcome to this Beautiful, well-cared-for Energy Star home in a quiet and family-friendly neighbourhood. Sitting on a rare premium frontage of over 46 feet, this property offers both space and curb appeal. It's a bright, open-concept main floor with hardwood throughout, with a lovely custom-made kitchen with modern appliances. The layout flows seamlessly to the backyard and garage, making everyday living and entertaining easy. The home has been thoughtfully updated with new windows (2022), California shutters, New stainless Steel Appliances and a remote climate control system for comfort and convenience. Step outside to enjoy the fully fenced backyard with a large wooden deck, perfect for family gatherings or summer evenings and a wide driveway to accommodate more cars. Quiet Family Friendly Street. Walking Distance To School & Parks. Do not miss this opportunity (id:61852)
RE/MAX Hallmark Alliance Realty
1021 - 1504 Pilgrims Way
Oakville, Ontario
You're in for a treat! Bathed in natural light, this stylishly renovated southwest-corner 3-bed, 1.5-bath Glen Abbey condo blends modern design with everyday comfort. Wide-plank laminate and marble-look tile flow into an open living/dining area with pot lights and a cozy fireplace. The kitchen shines with quartz counters, a raised breakfast bar, crisp white cabinetry, warm woodgrain built-ins, tile flooring, and premium stainless-steel appliances. The primary bedroom offers a custom walk-in closet and sleek two-piece ensuite, while the spa-inspired four-piece bath features a soaker tub and modern finishes. In-suite laundry adds convenience, and an entry pantry plus built-in coat-and-shoe closet keep life organized. Extend your living space on the private balcony with composite wood tiles and walk-in storage. Underground parking completes the package. Surrounded by scenic trails, parks, and playgrounds and within the highly ranked Abbey Park High School catchment, with Pilgrim Wood Elementary nearby this move-in-ready home offers nearly 1,100 sq. ft. of beautifully updated space. Steps to Glen Abbey Community Centre, shops, dining, and Abbey Plaza amenities, with quick four-minute access to the QEW/403. Your search stops here this Glen Abbey beauty checks all the boxes! (id:61852)
Royal LePage Signature Realty
223a Beta Street
Toronto, Ontario
Your Luxury Etobicoke Stunner Awaits! Where To Start!? How About The Main-Floor W/ Soaring 11 Ft Ceilings, Gorgeous Custom Wood-Slat Feature Wall, 10x14 Ft Floor-To-Ceiling Sliding Glass Door That Retracts To Approx 250 Sq Ft Terrace Making For An Extraordinary Modern Indoor/Outdoor Living Space. No... Let's Start Upstairs In The Primary Bedroom W/ Walk-In Closet & Porcelain Ensuite. Actually... All Bathrooms & Laundry Room Are Cladded W/ Porcelain And Have In-Floor Heating. Wait... Getting Ahead Of Myself... Let's Start In The Basement Which Also Has In-Floor Heating.... And A Wet Bar... And W/O To The Backyard. Oh... The Backyard! Professionally Landscaped W/ A Cabana That Has Electricity And Heat-Source. This Could Be A Workspace, Play Area... You Name It! Hold On... Back To The House! The Kitchen! Bosch Oven/Stove & B/I Dishwasher, Fischer Paykal Fridge, Aviva Wine Cooler... And A Pot-Filler! Did I Mention The Contemporary Formal Dining/Living Room? Or Two Fireplaces? What About The Exterior W/ Interlock Driveway And Limestone/ACM Facade!? Floating Oak Staircase!? Honestly... You Need To See This Home! I Could Describe How Beautiful It Is... But I Wouldn't Even Know Where To Start! (id:61852)
Keller Williams Referred Urban Realty
307 - 3401 Ridgeway Drive
Mississauga, Ontario
Welcome to The Way Urban Towns at 3401 Ridgeway Dr, Mississauga! This bright and modern 2 Bedroom, 2 Full Bathroom suite offers 638 sf of thoughtfully designed living space with a walk-out to a private open Balcony overlooking the peaceful courtyard. Only 2 years old, this home is freshly painted, well-maintained and move-in ready. Inside, you'll find a superior open-concept layout with 8' smooth ceilings, wide-plank engineered laminate flooring and a professionally designed kitchen featuring modern cabinetry, Quartz countertops, ceramic tile backsplash and Stainless Steel kitchen appliances. The unit also includes a Full-size stackable Washer & Dryer, 1 underground Parking space and as a bonus, Rogers high-speed unlimited Internet is included in the rent. The Way Urban Towns is a boutique-style community designed for those who love the comfort of a home with its own front door while enjoying the convenience of low-maintenance condo living. Location Highlights: Steps from Erin Mills Parkway & The Collegeway; Quick access to Hwy 403, QEW & Hwy 407; Close to Erin Mills Town Centre, Costco, South Common Centre; Minutes to University of Toronto Mississauga (UTM); Surrounded by top-rated Schools, parks, trails and community centres; Easy access to Public Transit (Mi-Way & GO), shops, dining and entertainment. This home is ideal for working professionals, young families, students and newcomers seeking a modern lifestyle in a prime Erin Mills location. Come live at The Way - where comfort, style and convenience meet! (id:61852)
Tfn Realty Inc.
64 - 4200 Kilmer Drive
Burlington, Ontario
Welcome to Unit 64! One of the brightest, quietest, and most private homes in the Tansley Woods community due to its rare positioning. This freshly updated end-unit townhome is unique, with neighbours only on one side and a large grassy area on the other, giving it the feel of a detached home but with condo benefits. Windows on three sides (including a rare side window overlooking green space) fill the home with natural light and provide exceptional privacy. Painted throughout (Aug 2025) with new stair carpeting (Aug 2025), new window coverings (Aug 2025), and a new furnace, A/C, and hot water tank (2023), the home shows beautifully. The open-concept main floor flows seamlessly to a private enclosed deck, perfect for entertaining or relaxing outdoors. Upstairs, the primary bedroom features a vaulted ceiling, alongside a full bath and a second sun-filled bedroom. The finished basement adds valuable living space with room for a family room, office, or gym, plus a large laundry area. Enjoy direct access to the newly upgraded park, Tansley Woods Community Centre with pool and library, pickle ball courts, baseball and soccer fields, forested trails, and nearby schools. Convenient to shopping, restaurants, the QEW, and Hwy 407, this rare end-unit combines comfort, lifestyle, and location. Highly sought after community known for it's low condo fees and excellent reputation. Comes with two exclusive parking spaces. (id:61852)
Exp Realty
21 Decker Hollow Circle
Brampton, Ontario
Stunning Executive Townhome Showcasing Modern Upgrades and a Bright, Open-Concept Design. Featuring 2-Car Garage, Hardwood Flooring, Oak Staircases, Pot Lighting, and Built-in speakers throughout. This Home offers Elegance and Functionality in Every Detail. Recent Improvements include a concrete walkway, curbs, and patio, beautifully landscaped yard with a 3-zone sprinkler system with landscape lighting, and extensive interior updates incl. hardwood floors, oak staircases w/upgraded iron spindles, Fresh Painting, Smooth Ceilings and upgraded lighting. Outdoor pot lights, new furnace and A/C installed in July 2020. All hardware, including door knobs, outlet covers, and wall plates, has also been replaced for a fresh, modern finish. Located in a highly desirable neighbourhood close to schools, parks, shopping, dining, and major highways, this home combines style, luxury and convenience with everyday practicality. Bright interiors and beautiful landscaped outdoor spaces create an inviting atmosphere, making this move-in ready home an ideal choice for families and professionals alike. (id:61852)
Century 21 Skylark Real Estate Ltd.
1401 - 120 Varna Drive
Toronto, Ontario
Bright S/W Facing 2 Bedroom corner unit, with L-Shaped Balcony, Perfect for Relaxation. Steps to Yorkdale Subway and Bus Station, Yorkdale Mall, Gourmet Restaurants, Entertainment, Parks, Schools & Unbeatable Urban Convenience Around. Close to HWY 401, 10 min to York University and 30 minutes to Downtown Toronto, U of T, Ryerson. Parking and Locker included. No Pets, No Smoking. (id:61852)
Right At Home Realty
1705 - 26 Hanover Road
Brampton, Ontario
A rare penthouse corner unit with 2+1 bedrooms and 2 bathrooms, including a solarium that offers the flexibility of a third room designed for both comfort and function, with expansive windows showcasing captivating northwestern city views.The upgraded kitchen includes custom cabinetry, granite countertops, stainless steel appliances, and a sun-filled breakfast area. Elegant porcelain tiles at the entrance set the tone, and crown moldings add a refined touch. Both bathrooms feature quartz counters, custom linen cupboards, and newly upgraded vanities. The condo also has new flooring and has been freshly painted, including the kitchen.Additional conveniences include ensuite laundry, ensuite storage, and 3 underground parking spaces (1 tandem spot and 1 single) a rare find.Building amenities include a 24-hour concierge, outdoor pool, tennis court, gym, and party room. Heat, hydro, and water are all included in the maintenance fees. Nearby amenities complete the package. (id:61852)
Homelife/miracle Realty Ltd
32 Woodsview Avenue
Toronto, Ontario
Bright & Spacious Home Across from Humber College North Campus. Welcome to this beautifully maintained 3-bedroom home with a finished basement featuring 2 additional bedrooms-perfect for a growing family or rental potential. The main, second, and Basement floors are finished with luxurious vinyl flooring, complemented by brand-new carpet on the main stair for added comfort. Enjoy a modern open-concept layout, highlighted by a quartz countertop kitchen, and a cozy living room with a walk-out to the yard-ideal for entertaining or relaxing outdoors. Unbeatable Location Directly across from Humber College North Campus & University of Guelph-Humber Steps to Etobicoke General Hospital, Finch West LRT (coming soon), public transit, schools, grocery & restaurants Close to Woodbine Mall, Hwy 427, Hwy 401 & Hwy 27This is a must-see property for first-time buyers, investors, and families looking for both comfort and convenience. (id:61852)
Homelife/miracle Realty Ltd
62 Ash Crescent
Toronto, Ontario
Be The Original Owner Of This South-Of-Lakeshore Luxury Stunner! Impeccably Well-Built Custom New Home By Reputable Local Developer W/ Tarion Warranty. Limestone & Brick Exterior. Granite Countertops & Backsplash W/ High-End B/I Fisher Paykel Appliances. Floating Open-Riser Staircase. Skylight In Jaw-Dropping Primary Bedroom Ensuite. Basement Rec Room W/ W/O To Secluded Backyard Oasis. Highly Sought-After Ash Cres W/ Winding Roads & Mature Trees. Swim, Tan & Play In The Sand At Marie Curtis Beach. Steps To Long Branch Go Station, The Lake & Shops/Cafes/Restos On Lakeshore. **EXTRAS** Long Branch Was Once The Muskoka Retreat Away From The City. In The 1800s Toronto's Elite Had Their Cottages Here W/ Some Still Standing Today! Its True What They Say: Life Is So Much Cooler By The Lake. (id:61852)
Keller Williams Referred Urban Realty
34 Zina Street
Orangeville, Ontario
A Love Letter to Yesteryear, Rewritten for Modern Living...Nestled on the "Best Street in Town".. You Already Know.. 34 Zina St Welcomes You! This Circa 1880 Victorian Townhouse with Storybook Gables, Lush Gardens & A Dreamy Covered Porch is Ready for its New Loving Owner. Inside You'll Find Original Pine Hardwood Floors, Soaring Ceilings, Tons of Natural Light, Pot Lights, Designer Light Fixtures, A Vibrant & Functional Kitchen with Custom Cabinetry, S/S Appliances, Chef's Gas Stove, Roughed in Heated Floors...Walkout to El Fresco Dining on New Stone Patio, Over Looking Perennial Gardens with Brand New ( & Super Functional) Work Shop. Upstairs You'll find 3 Bedrooms and 4 pc Bathroom. Primary Features His & Hers Closets with a Huge Custom Bow Window Seat. Walk to Orangeville's Best Cafe's, Boutique's, Theatre, & The Saturday Farmer's Market in Minutes ..Private Parking from Convenient Back Lane Way, Street Parking right in front of property.** (id:61852)
RE/MAX Real Estate Centre Inc.
10 - 336 Queen Street S
Mississauga, Ontario
DETACHED CONDO. Discover the serene private enclave of "Princess Mews" in the charming Streetsville community! This exquisite 3-bedroom, 3-bathroom detached condo is a rare find in one of Mississauga's most desirable neighborhoods. Stylishly updated, the home boasts a welcoming layout that perfectly blends comfort and sophistication. The bright, eat-in kitchen shines with premium stainless steel appliances, while the spacious primary suite offers a walk-in closet and a luxurious 5-piece semi-ensuite. The finished basement, complete with a custom-built dry bar, adds an extra dimension of style and entertainment. Step outside to one of the largest decks and yards in the complex, a true backyard paradise for hosting or relaxing. Seasonal access to the complex's pool is yours to enjoy, and lawn maintenance is included in the maintenance fee, making life that much easier. This home has seen thoughtful upgrades throughout: EV charger 2023, pot lights 2024, California shutters 2024, updated to electric fireplace 2024, mirrored doors 2024, new microwave 2024, fresh coat of paint in hallways & upstairs 2024/2025 and popcorn ceiling removal in 2024; office added in basement as well as the sleek 3-piece basement bathroom added in 2023; and a new air conditioning unit installed in 2022. With exclusive gated access to the Streetsville GO Station, this property is a commuters dream, offering unparalleled convenience. Nestled in the heart of Streetsville, you'll find yourself steps away from boutique shopping, delectable dining, and the undeniable charm of downtown. This stunning property combines location, elegance, and lifestyle don't miss your chance to make it yours! (id:61852)
Royal LePage Meadowtowne Realty


