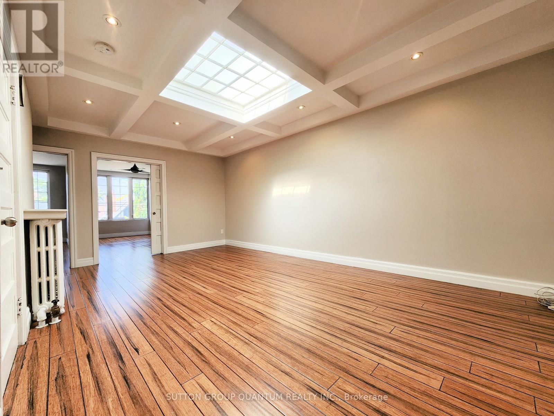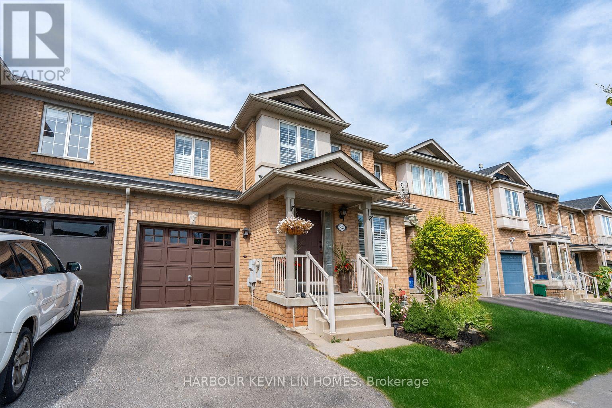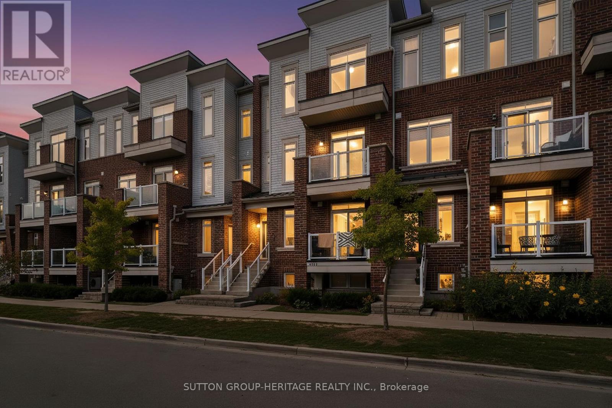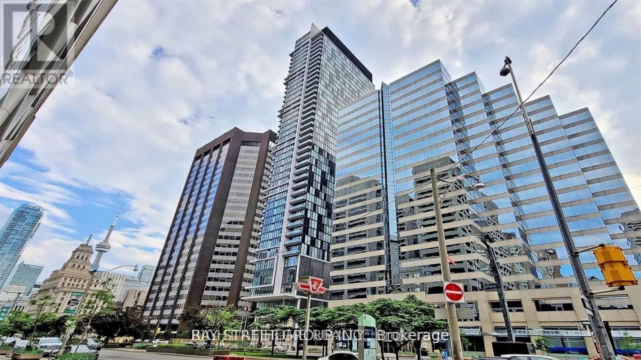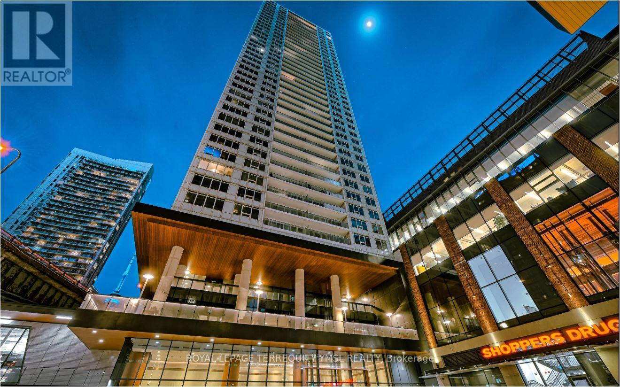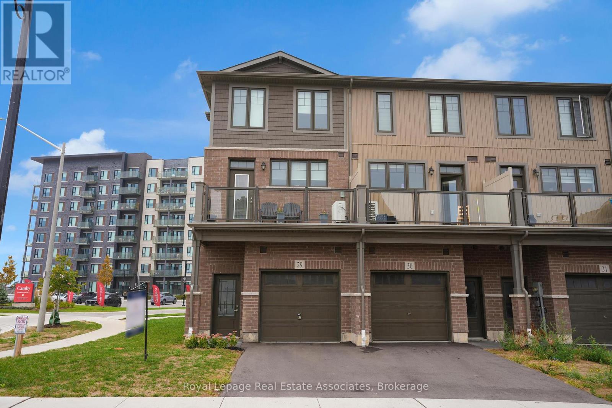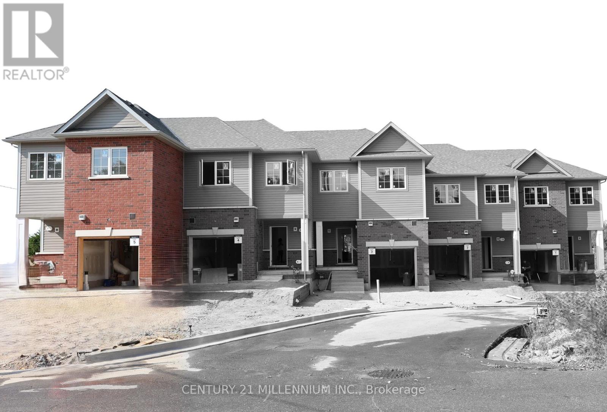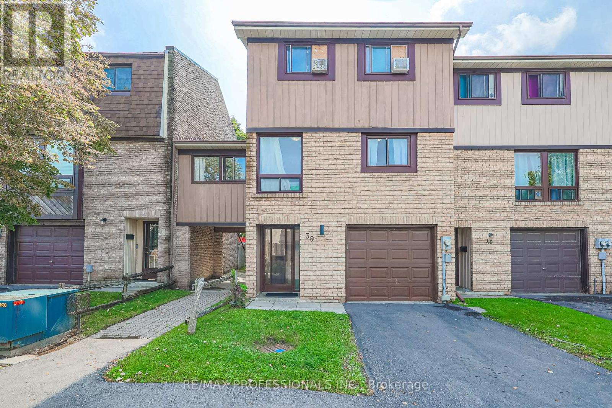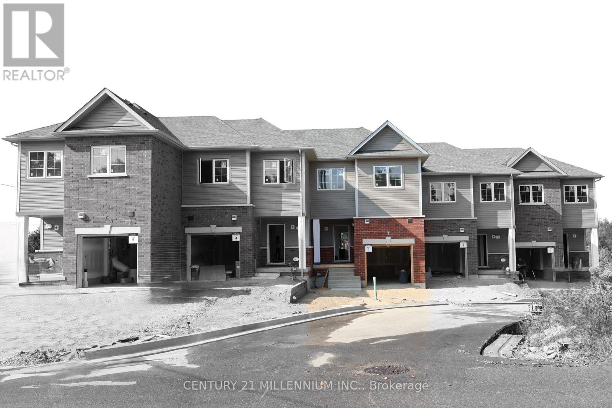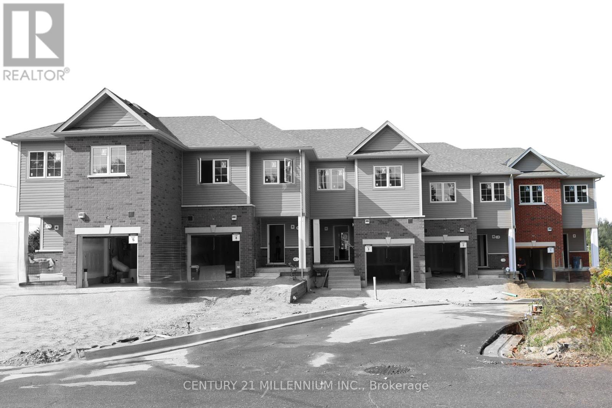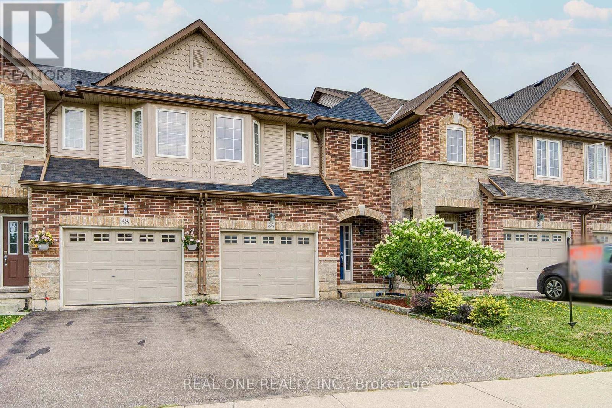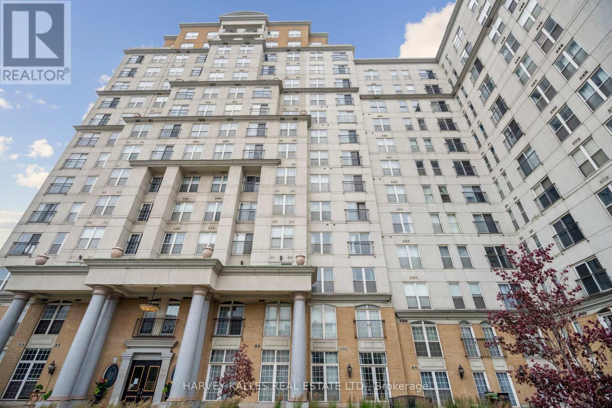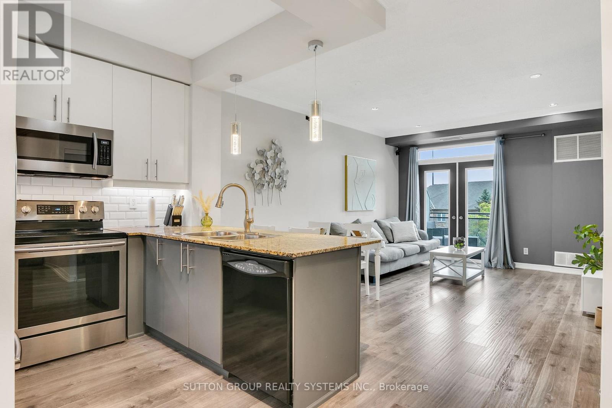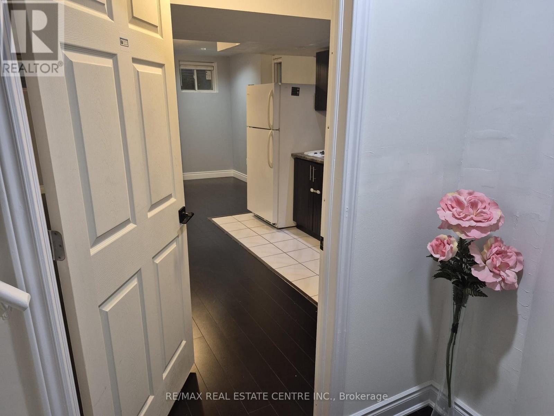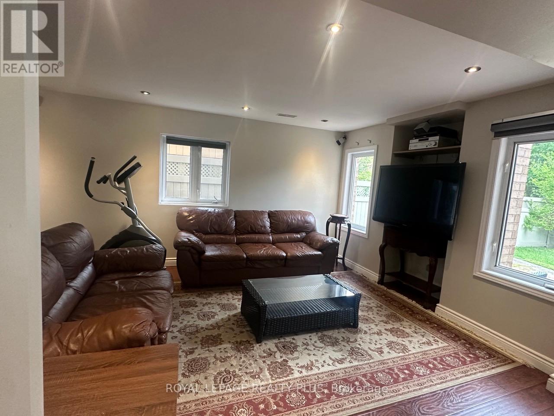Upper - 291 Roncesvalles Avenue
Toronto, Ontario
Prime, top floor apartment in the heart of Roncy! This bright 2+1 bedroom apartment is flooded with natural light, thanks to a stunning skylight that enhances its warm and inviting atmosphere. The open-concept layout features spacious living and dining areas, and a versatile bonus room that can easily be converted into a third bedroom or home office to suit your needs. Located in one of Torontos most sought-after communities, youre just steps to boutique shops, top-rated restaurants, cozy cafes, beautiful parks, and transit (only a 1-minute walk to the streetcar).Experience the best of city living while enjoying the charm and community feel that Roncesvalles is known for! (id:61852)
Sutton Group Quantum Realty Inc.
84 Grasslands Avenue
Richmond Hill, Ontario
Experience modern luxury in this fully renovated, sun-filled freehold townhouse featuring *** brand new finished basement apartment *** in prestigious Bayview Glen featuring high-end finishes and a thoughtfully designed open-concept layout that maximizes space, natural light, and privacy. With 3+1 spacious bedrooms, 4 bathrooms, and approximately 2,400 sq. ft. of living space, this home is perfect for families seeking comfort and sophistication. The expansive family room highlights a warm granite fireplace and premium engineered hardwood flooring, while the chef-inspired kitchen boasts custom cabinetry, quartz countertops, a sleek quartz slab backsplash, a large center island with undermount sink, modern faucet, and stainless-steel appliances. Additional upgrades include new stair treads, spindles, bannisters, an updated powder room with designer vanity and quartz countertop, and brand-new quartz vanities in the two second-floor bathrooms. The primary bedroom retreat offers a walk-in closet and luxurious 4-piece ensuite. The *** newly finished basement *** extends the living space with a bright recreation area, a stylish wet bar with quartz counters and stainless-steel sink, a modern full bathroom with floor-to-ceiling porcelain tiles and walk-in shower, a laundry room with full-sized washer, dryer, and utility sink, plus versatile rooms ideal as guest suites, bedrooms, or offices, along with ample storage. A fully fenced backyard with a brand-new deck, concrete slabs, and sod creates a perfect outdoor retreat, while direct garage access adds convenience. Ideally located within walking distance to top-rated schools, parks, and community centers, and just minutes from premier shopping, transit, GO Train, and major highways 404, 407, and 7, this move-in ready home seamlessly blends style, function, and location for modern living, an exceptional must-see opportunity! (id:61852)
Harbour Kevin Lin Homes
2598 William Jackson Drive
Pickering, Ontario
Step inside this immaculately maintained 2-bedroom stacked townhouse in the heart of Pickerings Duffin Heights. Freshly painted in bright whit e, the home feels airy and inviting, with brand new broadloom and stainless steel appliances adding modern comfort. East-facing windows welcome the morning sun, while natural light carries through the space all day. The Duffin Heights community is known for its welcoming, close-knit feel, where neighbours become friends and parks, trails, and golf are just minutes from your door. Daily conveniences are nearby, along with some of Pickerings best new restaurants, cafés, and shops. One surface parking spot makes life easier, while the low-maintenance design ensures you have more time to enjoy the lifestyle that comes with this location. Whether you're looking for your first home or the perfect downsize, this spotless property is move-in ready and offers the right blend of comfort, connection, and community (id:61852)
Sutton Group-Heritage Realty Inc.
2803 - 426 University Avenue
Toronto, Ontario
Bright and Spacious 9 ft ceiling open concept 2 Bedroom + Study Corner Unit with locker In prestigious Royal Canadian Military Institute Tower with breathtaking View On CN Tower, Nathan Philip Square and Lake Ontario. In the middle of downtown core, steps To Subway, Uoft, Ryerson Etc. Suitable for downtown professionals and students. Huge Open Balcony (16.6 Sq Meters) Along Living Room & Both Bedrooms. Floor To Ceiling Windows & Frosted Sliding Doors In Both Bedrooms and closets. Modern Kitchen with Centre Island (Sits 6 People), S/S Appliances & Granite Countertop. High Quality Laminate Flooring. Enjoy Sunset From Your Balcony together with CN Tower! (id:61852)
Right At Home Realty
3606 - 17 Bathurst Street
Toronto, Ontario
"The Lakefront", Live your best life in this highly sought-after lakefront condo! This spacious 1-bedroom + sunroom unit is a gem, boasting 688 sq. ft. plus a balcony. The sunroom with floor-to-ceiling windows and a door offers the option to use as a 2nd bedroom. Enjoy premium finishes, sleek built-in kitchen appliances, and Laminate flooring throughout adds a touch of modern sophistication. Enjoy sweeping, unobstructed views from a higher floor, providing a serene escape from the citys hustle. Unwind in top-notch amenities, including a BBQ area and rooftop garden. You're also just a stroll away from transit, LCBO, schools, community centres, Lake Ontario, and charming cafes. (id:61852)
Royal LePage Terrequity Ymsl Realty
106 Hiltz Avenue
Toronto, Ontario
Harmony on Hiltz! Live your best life at this stylish Leslieville semi, just steps away from the east end's best kept secret, 15-acre Greenwood Park. Renovated top to bottom, this 2 bedroom, 2 bathroom home is a turn-key gem waiting for its next owners. The open concept main level is an inviting space for relaxing or entertaining with friends and family with a seamless flow between living and dining rooms. The newly renovated kitchen is the perfect space to prep your morning coffee, cook a chef-worthy dinner or heat up your takeout from one of Queen St East's many dining establishments. Upstairs, the primary bedroom includes a picturesque arched window book nook overlooking mature trees with built-in bench storage and shelving plus a wall to wall closet for ample storage. The second bedroom is a cozy space for kiddos or a home office. The newly renovated 4 piece washroom features modern finishes and sleek glass shower door for natural light. A custom built in storage cabinet and linen closet complete this level. The fully finished basement is the ideal overflow space for a family-games room with built-in cabinetry, or a guest suite with an additional 3 piece bathroom with walk-in shower. Head outside to the spacious deck for dining al fresco or lounge in the grassy yard. Bonus laneway access with an oversized sliding barn door provides additional parking space if needed. Full of curb appeal at the quiet end of a tree lined street and a stones throw from one of the city's best parks with an outdoor pool, outdoor gym, dog park, pickleball courts, baseball diamonds and more. Enjoy a weekly farmers market in the summer and outdoor skating rink and tobogganing in the winter. A true extension of your own backyard without the maintenance. Ideally located walking distance to dining, shops and a short stroll to Woodbine Beach or up to Danforth for subway access. This is the start of your next chapter - a beautiful home in one of the best neighbourhood's Toronto has to offer. (id:61852)
Sotheby's International Realty Canada
29 - 100 Hollywood Court
Cambridge, Ontario
Welcome to 100 Hollywood Court, Unit 29. A beautifully maintained 3-bedroom + den, 3-bathroom end-unit townhome located in the sought-after Hespeler Village community of Cambridge. This bright and spacious home offers a functional open-concept layout with large windows that fill the space with natural light. The modern kitchen features granite countertops, stainless steel appliances, white shaker cabinetry, and ample storage, perfect for cooking and entertaining. Enjoy wide-plank laminate flooring throughout the main living areas, a versatile den ideal for a home office or playroom, and a spacious primary bedroom with a double closet. Convenient upper-level laundry includes a full-size Whirlpool washer and dryer. Additional features include interior garage access, lower-level walkout entry, and driveway parking. Situated just minutes from Highway 401, parks, schools, shopping, and everyday conveniences, this home offers the perfect combination of comfort, location, and style. (id:61852)
Royal LePage Real Estate Associates
116 Gordon Street
Shelburne, Ontario
Welcome to "Shelburne Towns"!!! known as "The Mills End Units" ( there are only 2 available) offering 1613 square feet of modern practical living. On site location is Lot 5. Located in a quiet enclave of only 5 units!! Sunset views & backing on to the Dufferin Rail Trail great for long bicycle rides or walks. Located within close proximity to the downtown core offering fantastic shopping, dining & convenience. The local schools and park are within walking distance. The moment you walk in you will appreciate the the spacious foyer leading to a very bright open concept Living room/Dining area/Kitchen. There is a main floor powder room & main hall closet. The second floor offers 3 bedrooms, 2 bathrooms and a laundry facility. The primary bedroom with a 3pc en suite and a walk-in closet. The full basement is unfinished with a "rough in" for a 4pc bathroom, laundry & kitchen with framed interior walls except the future bathroom area. Built-in 1 car garage & 2 parking spaces in the driveway with Unit #5. This unit is bright and spacious and makes for a wonderful NEW HOME!! Completion is approximately 60-90 days. ALL measurements are as per builder drawings. Property not yet assessed by MPAC The Assessed value is based on the vacant land and is subject to reassessment. (id:61852)
Century 21 Millennium Inc.
39 - 221 Ormond Drive
Oshawa, Ontario
Spacious 4 bedroom townhouse excellent for a first time home buyer or investor. Close to shops, grocery, Costco, UOIT and Durham College. Has 4 full bedrooms and a lower level rec room has a direct walk out to the back yard. Direct walk in from the garage and ground level laundry room. Home gets lots of natural light from its south exposure. Motivated seller! (id:61852)
RE/MAX Professionals Inc.
2999 Lakeside Drive
Severn, Ontario
Experience Lakeside Living In This Beautifully Designed Two Story Waterfront Home. This Spacious Residence Features 4+1 Bedrooms And 3 Bathrooms, Making It Perfect For Families Seeking Comfort And Serenity. The Main Level Boasts A Bright, Open Concept Eat In Kitchen And Living Room With Expansive Windows And Double Sliding Doors That Open To An Oversize Deck Overlooking The Lake. On The Main Floor You'll Find A Bedroom That Could Double As A Home Office, A Full Bathroom, And Laundry Facilities For Added Convenience. The Second Floor Features An Oversized Primary Suite With A Private Balcony With Breathtaking Water Views, A Generous Walk-In Closet, And A Semi-Ensuite. Two Additional Bedrooms Provide Ample Space, One With Its Own Walk-In Closet And View Of The Lake. The Fully Finished Walk Out Basement Apartment Offers Additional Living Space With 1 Bedroom, 1 Bathroom, A Full Kitchen, And In-Suite Laundry. Bright And Spacious With Its Own Entrance, Its Ideal For Extended Family, Guests, Or As A Private In-Law Suite. Enjoy The Large Yard And Waterfront Living, Perfect For Outdoor Entertaining, Swimming, Or Simply Relaxing By The Water. With Its Prime Location, Conveniently Located Just Off Hwy 11, Modern Layout, And Expansive Views, This Home Offers A Lifestyle That Perfectly Blends Convenience With Natural Beauty. (id:61852)
RE/MAX All-Stars Realty Inc.
14 May Avenue
Richmond Hill, Ontario
Prime location in the heart of Richmond Hill! Attention investors, builders, or end users this charming 3-bedroom bungalow is situated on a huge lot with 80' of frontage in prestigious North Richvale. This property is also ideal for a home-based business and is surrounded by many luxury homes in a mature, established neighborhood.The basement features a separate entrance, offering additional living space or rental potential...Enjoy an excellent location close to shopping, Hillcrest Mall, transit, top-ranked schools, a hospital, library, parks, and more, with just a one minute walk to Yonge Street. (id:61852)
Royal LePage Your Community Realty
100 Walden Drive
Shelburne, Ontario
Welcome to 100 Walden Drive,at Shelburne Towns known as "The Waters" Model (1529 sq. ft.) On site reference is Lot 3. Brand new and nearly complete, this bright and spacious 1,529 sq. ft. townhome offers modern living in the heart of Shelburne. Steps up to the covered front porch leads into a welcoming foyer with a double closet and convenient 2-piece powder room. The open-concept main floor features a stylish kitchen, dining, and living area with large above-grade windows, a walkout, and contemporary finishes throughout. Backing onto the scenic Dufferin Rail Trail, this home is perfect for walking, biking, and enjoying nature just steps from your door. Upstairs, you will find a convenient laundry area, three generously sized bedrooms, and two bathrooms. The primary suite boasts a 3-piece en-suite and a spacious walk-in closet. Also located within walking distance to downtown amenities, schools, parks, and restaurants. This home combines modern comfort with everyday convenience. The inviting covered front porch leads into a welcoming foyer with a double closet & 2-piece powder room. The open-concept main floor features a stylish kitchen, dining, and living area with large above-grade windows, a walkout, and contemporary finishes throughout. Backing onto the scenic Dufferin Rail Trail, this home is perfect for the avid outdoor enthusiast with great walking, biking, and nature just steps from your door. Upstairs, you will find a convenient laundry area, three generously sized bedrooms, and two bathrooms. The primary suite boasts a 3-piece en-suite and a spacious walk-in closet. This unit has a WALK-OUT from the basement. and with its impressive 8'6 ceiling height, it offers excellent finishing potential, including rough-ins for a 4-piece bath, second laundry, and kitchen. Easy access from Highway 89 to the GTA and cottage country!! Overall a great property with many great features!! .The assessed value is based on the vacant land and is subject to reassessment. (id:61852)
Century 21 Millennium Inc.
104 Walden Drive
Shelburne, Ontario
Welcome to "Shelburne Towns"!!! known as "The Mills End Units "offering 1613 Square Feet of modern practical living. This Townhouse is marked as Lot 1 on site. Located in a quiet enclave of only 5 units!! Sunset views & backing on to the Dufferin Rail Trail. Located within close proximity to downtown shops, dining & all conveniences. Local schools are within walking distance. The moment you walk in you will appreciate the spacious foyer leading to a very bright open concept Living Room/ Dining area and Kitchen. There is a main floor powder room & main hall closet. The second floor offers 3 bedrooms & laundry. The primary bedroom has a 3pc bathroom and a walk-in closet. The full basement has a "rough in" for a 4pc bathroom, laundry & kitchen with framed interior walls except the bathroom area. Built-in 1 car garage & 1 car private parking in the driveway. This unit has a bright welcoming feel and is a wonderful NEW home. Completion is approximately 90 days. All measurements are as per builder drawings. The assessed value is based on the vacant land and is subject to reassessment. (id:61852)
Century 21 Millennium Inc.
36 Palacebeach Trail
Hamilton, Ontario
Welcome Open-concept Freehold Townhome Nestled On a Quiet, Family-friendly Street In Sought-after Stoney Creek. Approx 1,500 Sqft, 3 Bed Rooms + 3 Washrooms With New Roof(2025), New Hardwood Floor(2025), New Throughout Painting(2025), Upgraded Kitchen, S/S Appliances, Fridge, Stove, B/I Microwave Oven, Dishwasher, Central Vacuum, 2nd Floor Laundry. Spacious Master Bedroom, Huge W/I Closet, En Suite Bathroom. Located Just 2 Min Drive From Highway QEW Near Lake And All Amenities (Shopping Centre, Banks) (id:61852)
Real One Realty Inc.
230 Mary Street
Hamilton, Ontario
Century homes are the keepers of our past & play an important role in a community's story. This 2.5 storey, triple-layer brick Edwardian beauty is a rare find & has been cared for with great attention to detail & a desire to preserve its charm. Simply add your finishing touches & enjoy all the character the home has to offer or explore its potential as an income-generating property. You are welcomed in by the impressive thresher floor barn board porch set against a striking red brick exterior. The period-correct reclaimed front door w/transom window sets the tone for the intricate details within. Through the foyer you'll find a timeless oak staircase & impeccably kept oak doors &trim that brilliantly demonstrate sophistication. High ceilings on both the main & upper level create an inviting tone in every room. The cozy parlour & dining rm boast solid oak pocket doors & large windows that fill the space with natural light while the kitchen offers generous storage, a gas stove & is a blank canvas ready for your vision. Here you will also find an insulated laundry rm & mudrm that leads to the back porch. A 4PC bathrm completes the main flr. Upstairs, you have 3 spacious bedrms, a rare dressing/sewing rm adjacent to the primary, & a 2nd 4PC bathrm. A special feature is the sun-filled attic space, that would be excellent for additional living space. The generous square footage and 130ft deep lot may offer investors a chance to create additional income, whether by converting the home into multiple residences or exploring the Secondary Dwelling Unit zoning plan for a potential garden suite to be built. 3 spaces are available with 1 at the front of the house, a 2nd spot at the back & a 3rd in the garage.Nestled in a thriving neighbourhood with a lively arts scene, you are centrally located to amenities & a short walk to the James St art district, restaurants, & trendy shops. Barton Village Shopping is nearby, as is the West HarbourGO. See Feature Sheet for more details! (id:61852)
Rock Star Real Estate Inc.
414 - 135 James Street S
Hamilton, Ontario
Rarely offered corner unit at the sought-after Chateau Royale in Hamilton's Corktown. This 2 bed, 2 bath suite features wraparound windows with stunning downtown views, an open living space with plenty of room to entertain or set up a home office, and hardwood flooring throughout. The updated primary bedroom includes custom cabinetry, upgraded lighting, and stylish wall features. Enjoy generous closet space, updated kitchen cabinetry and countertops, and two full 4-piece bathrooms. The building offers excellent amenities and 24-hour concierge service. Located steps from the GO Station, hospitals, restaurants, cafes, and Hamilton's vibrant entertainment district. A perfect option for professionals, investors, or downsizers seeking comfort and convenience. (id:61852)
Harvey Kalles Real Estate Ltd.
1595 Calverton Court
Mississauga, Ontario
Beautiful Four Bedroom Bungalow On Ravine Lot In Mineola West Just Minutes From The QEW And A Two Minute Drive From Port Credit! Nestled Amongst Soaring Mature Trees, In A Private Cul-De-Sac. Professionally Landscaped Walkways, Stone Patio And Lush Gardens. Located In One Of Mississauga's Most Prestigious Neighborhoods, This Home Offers A Fully Renovated Space From Top To Bottom. A Professionally Designed Chefs Style Kitchen Complete With Brand New Stone Counters, Backsplash, And Appliances. Brand New Hardwood Flooring Throughout, Fully Renovated Master En-Suite With Walk-In Closet, And All Bathrooms, Kitchen, And Flooring Renovated In February 2025. Custom Vaulted Ceilings With Detailed Trim Work Throughout. LED Pot Lights, Built-In Speaker System, And Gas Fireplaces On Both Floors. Walk-Out Basement Entry At Rear With Extensive Glazing And Natural Light Providing A Breathtaking View Of The Ravine And Mature Trees That Surround This Property. Truly A Muskoka-Type Setting. (id:61852)
Century 21 Best Sellers Ltd.
420 - 15 Watergarden Drive W
Mississauga, Ontario
Brand New 1 Bedroom Condo at Gemma by Pinnacle Never lived in, thisstylish podium-level suite features modern finishes throughoutincluding laminate flooring, sleek kitchen with stainless steelappliances, backsplash, and ample cabinetry. Comes with 1 parking & 1locker for your convenience. Built by Pinnacle, this condo sits at theprime Hurontario & Eglinton intersection directly across from theupcoming LRT, steps to shops, plazas, restaurants, and minutes to majorhighways, Square One Mall, and Sheridan College. (id:61852)
RE/MAX Real Estate Centre Inc.
12 Mayfield Avenue
Toronto, Ontario
Offering Nearly 2,500 Sq. Ft. Of Beautifully Finished Living Space, This 3+1 Bedroom, 4-Bathroom Home Is The Perfect Blend Of Modern Luxury And Thoughtful Design. The Open-Concept Main Level Is Flooded With Natural Light And Features Oak Flooring Throughout, A Stylish Powder Room, Recessed Pot Lights, And A Designer Kitchen With Quartz Counters, Quartz Backsplash, And Top-Of-The-Line Stainless Steel Fisher & Paykel Appliances. The Kitchen Seamlessly Connects To The Family Room, Where A Cozy Fireplace Sets The Tone For Relaxation. From Here, Walk Out To A Private Fenced Backyard With A Deck And Access To The Garage An Entertainers Dream. The Primary Suite Offers A Spa-Like 7-Piece Ensuite And Ample Closet Space. Two Additional Bedrooms And Well-Appointed Jack and Jill Bathroom Complete The Upper Level. The Fully Finished Basement Is a Highlight, With Tall 8.5 Ft Ceilings, Pot Lights, A Wet Bar, A Spacious Recreation Room, A Large Bedroom, A Full 3-Piece Bathroom, And A Convenient Laundry Room Perfect For Guests Or Extended Family Living. Location Is Unbeatable Just Steps To Vibrant Bloor Street Shops, Cafés, And Subway Access, As Well As Rennie Park, Swansea Public School, And High Park. This Is A Turnkey Contemporary Gem In One Of Torontos Most Sought-After Neighborhoods. (id:61852)
RE/MAX Professionals Inc.
313 Westmoreland Avenue
Toronto, Ontario
Contemporary 3-bed freehold townhouse in Dovercourt Wallace-Emerson, steps to the evolving Geary arts-and-dining corridor. The main level features a modern kitchen with generous integrated storage, continuous hardwood floors, and thoughtful custom millwork that adds storage and everyday function. Three well-proportioned bedrooms provide flexible options for sleep or work. Spacious principal rooms make entertaining easy, and a private outdoor terrace invites morning coffee or evening unwinds. Enjoy quick access to neighbourhood favourites like house-made pasta at Famiglia Baldassarre, Middle Eastern plates at Parallel, pints at Blood Brothers taproom, and Good Behaviour ice cream and sandwiches. Enjoy nearby Dovercourt Park and easy access to transit! The renewed Wallace Emerson Community Centre and park further elevate area amenities. This is a modern, new, and refined space that is move-in ready! (id:61852)
Keller Williams Referred Urban Realty
303 - 245 Dalesford Road
Toronto, Ontario
The One You've Been Waiting For! Tired of touring condos that all feel the same - cramped layouts, tiny living rooms, and long waits for elevators? This is the one that changes everything. Welcome to an intimate 6-Storey boutique-style residence quietly tucked away on a residential cul-de-sac, surrounded by family homes and greenery. With only a handful of suites, you'll enjoy the comfort of a true community feel while still being minutes from the city's best amenities. Spanning at nearly 800sq. ft., this 1+1 bedroom, 1 bathroom suite features a perfectly designed open-concept layout with no wasted space, soaring 9ft ceilings and high end flooring throughout. The generous den is large enough to serve as a proper second bedroom or a full home office - a rare find in todays market. The inviting living and dining area flows seamlessly with the kitchen, giving you the space to relax and entertain without compromise. The primary bedroom provides comfort and privacy, complemented by a modern 4-piece bath. This isn't just another condo its a home that delivers the space, style, and boutique charm you've been searching for. To truly appreciate it, it MUST BE SEEN IN PERSON! (id:61852)
Sutton Group Realty Systems Inc.
-Bsmnt - 290 Cedric Terrace
Milton, Ontario
Spacious, Bright And Clean 1 Bedroom Basement Apartment For Rent In The Most Desirable Area Of Milton With Large Windows. Good Size Bedrooms, Ideal For Small Families, Professionals And Students. It Has A Separate Side Entrance, Separate Laundry, No Smoking, 1 Parking Spot. Close To School, Park, Rec. Centre, Bus Stop, Grocery Stores, Bank. 1 Car Parking. No Pet, No Smoking. Tenant/ Agent To Verify All Information. (id:61852)
RE/MAX Real Estate Centre Inc.
1208 - 100 Burloak Drive
Burlington, Ontario
Wow $277,000! Lowest Price in the Residence! 2nd Floor 1 bedroom + Den/Bedroom Plus Private Balcony. Resort Like Retirement Residence at "Hearthstone by the Lake" in Burlington. Located steps from Lake Ontario, Waterfront Trails, and Scenic Parks! Senior Condo Residence Living With Exceptional Amenities Including , Wellness Centre & Social Retirement Activities. This Luxury Retirement Residence Just Steps From Lake Ontario & Close To Shopping, Seniors Rec Centre & Great Hwy Access. One Underground Parking and a Locker. Monthly Mandatory Club Membership Basic Service Package (view attachment), Fee is Per Suite of $1,539.28/per month (plus HST) ( Not Per person) Included is a $260.35 Credit towards Food & Beverage in the Dining Facilities. Residents enjoy full access to a Wealth of Amenities, including a Licensed Dining Room Overlooking the Lake, Concierge Services, Fitness Centre, Transportation to Local Shopping 2 x week, Library/Billiards lounge, Wellness Programs, Social Events, Indoor Pool, and on-site Health Services. Outdoor spaces Feature Spectacular. Landscaped Patios, & Courtyards. Hearthstone offers the independence of condo living with optional support services available as needed. (id:61852)
Royal LePage Your Community Realty
Bsmt - 2416 Hilda Drive
Oakville, Ontario
Welcome to this inviting lower-level, bachelor apartment in the heart of Oakville's Joshua Creek neighbourhood. This well-kept unit features an open-concept living and dining area, a kitchen, a walk-out entrance to the backyard and a side entrance for convenience and privacy. Private laundry facilities are located in the basement. Utilities are shared with the main floor tenant (percentage split to be determined based on the number of people).Available immediately, this apartment offers an ideal blend of comfort, value, and location. Just minutes from schools, parks, Oakville Trafalgar Memorial Hospital, and public transit-everything you need is close at hand. It can be furnished for an extra $100/month for a total of $1,999/month. Including a bed, couches, standing desk, small tables, bed, gym equipment, chairs. (id:61852)
Royal LePage Realty Plus
