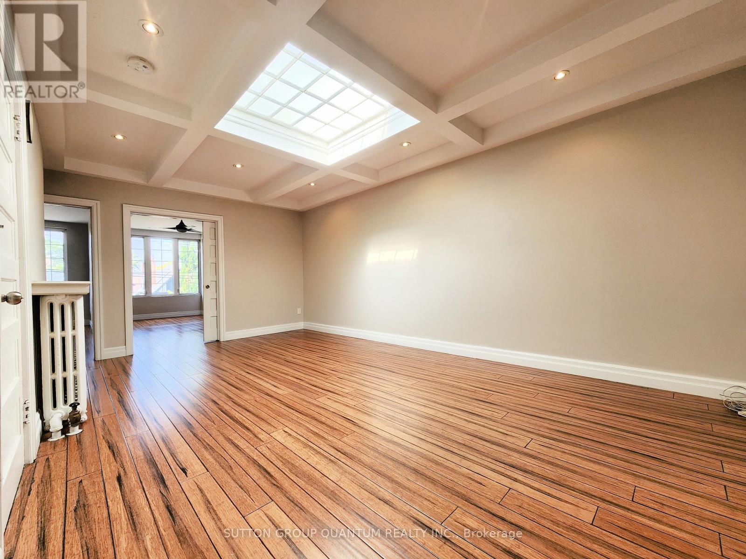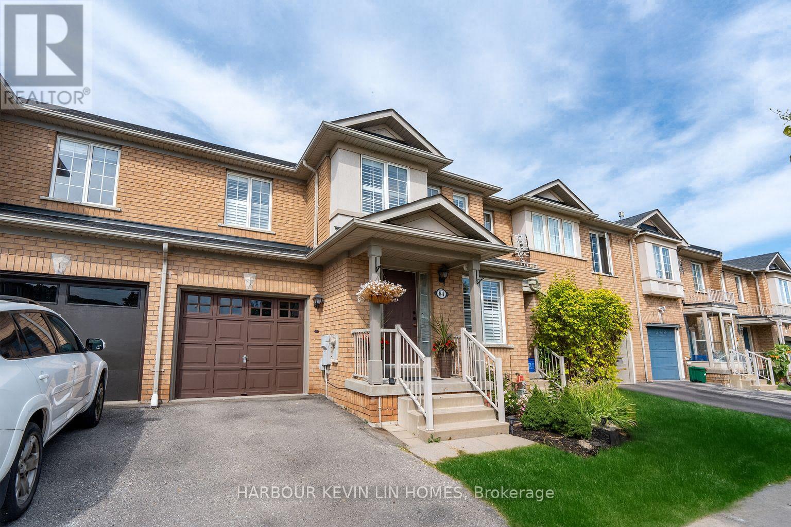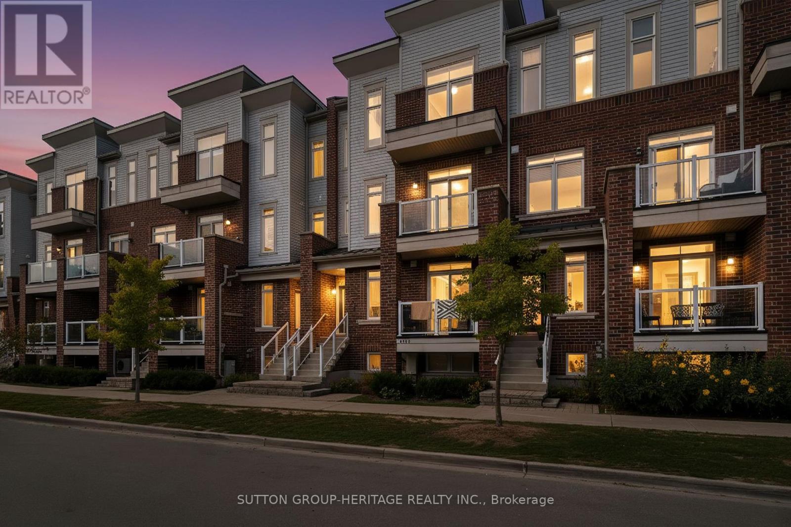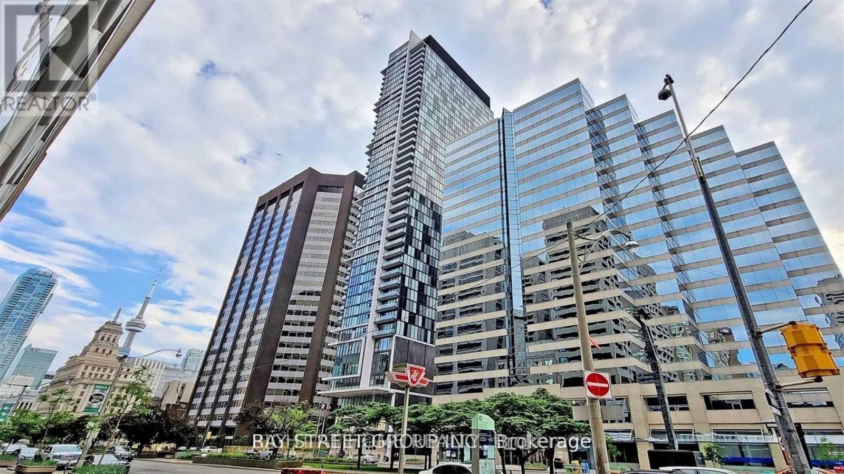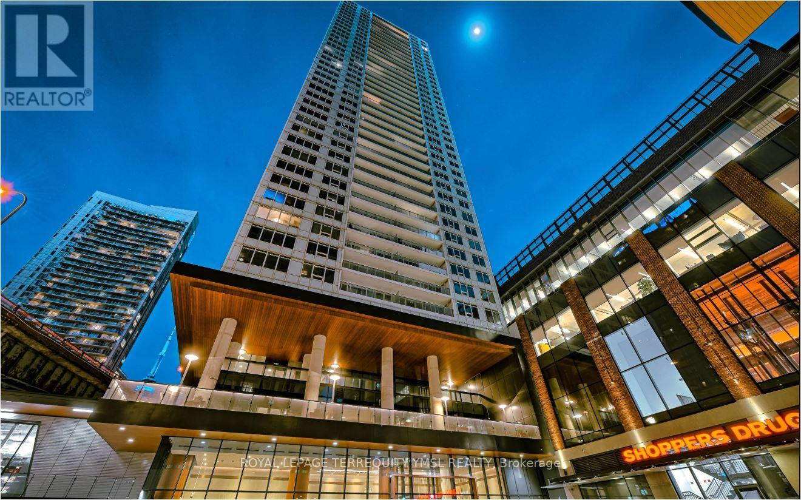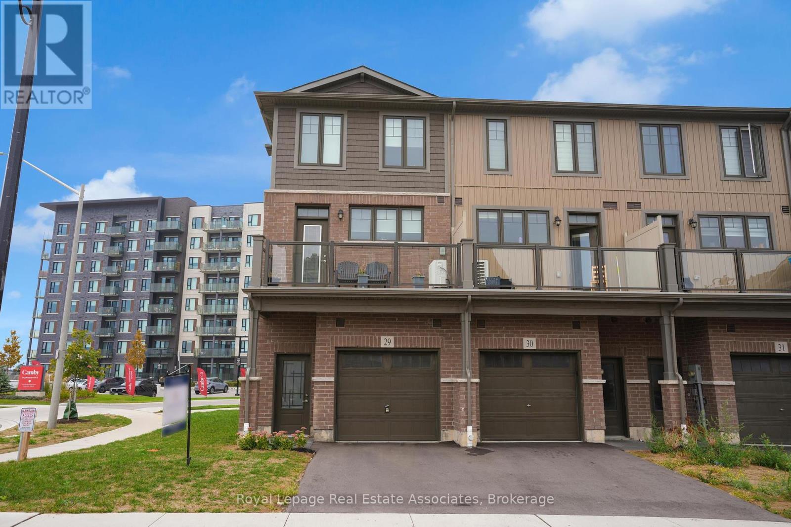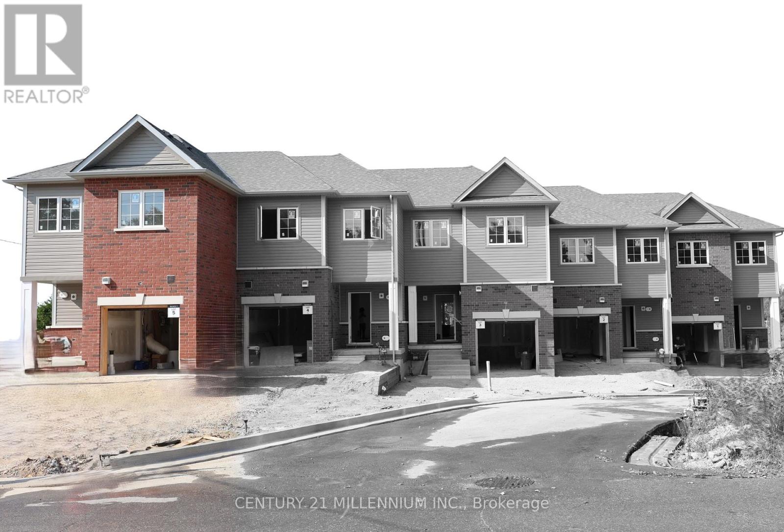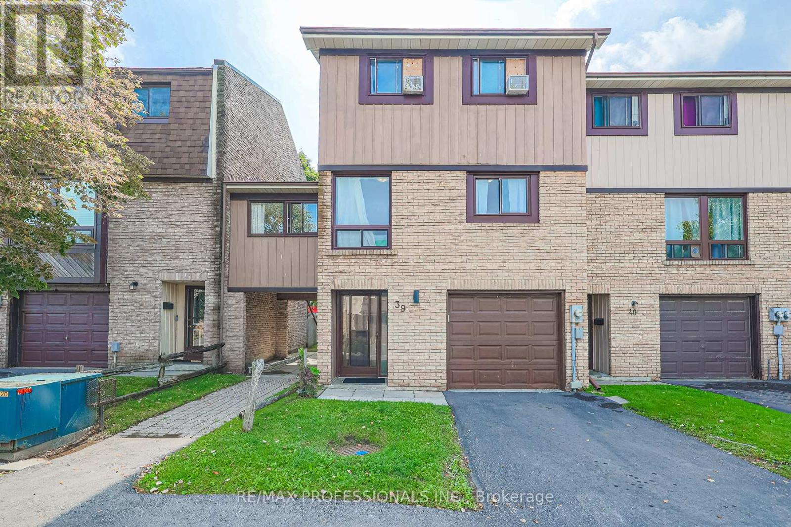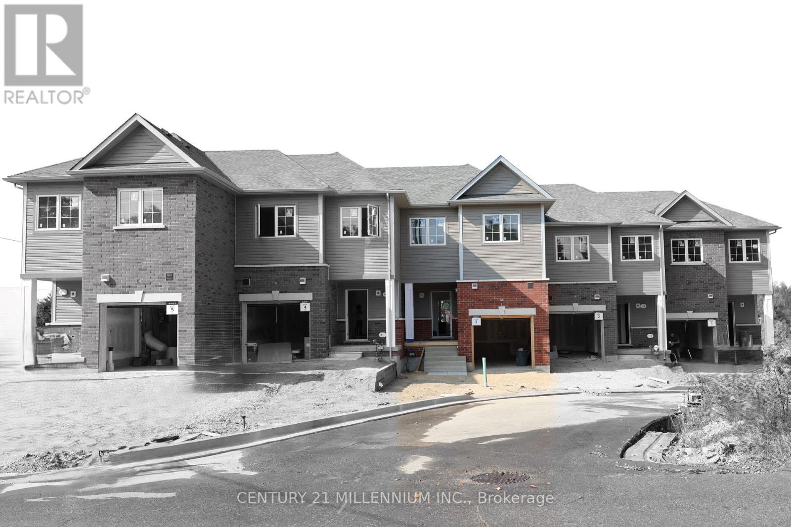Upper - 291 Roncesvalles Avenue
Toronto, Ontario
Prime, top floor apartment in the heart of Roncy! This bright 2+1 bedroom apartment is flooded with natural light, thanks to a stunning skylight that enhances its warm and inviting atmosphere. The open-concept layout features spacious living and dining areas, and a versatile bonus room that can easily be converted into a third bedroom or home office to suit your needs. Located in one of Torontos most sought-after communities, youre just steps to boutique shops, top-rated restaurants, cozy cafes, beautiful parks, and transit (only a 1-minute walk to the streetcar).Experience the best of city living while enjoying the charm and community feel that Roncesvalles is known for! (id:61852)
Sutton Group Quantum Realty Inc.
84 Grasslands Avenue
Richmond Hill, Ontario
Experience modern luxury in this fully renovated, sun-filled freehold townhouse featuring *** brand new finished basement apartment *** in prestigious Bayview Glen featuring high-end finishes and a thoughtfully designed open-concept layout that maximizes space, natural light, and privacy. With 3+1 spacious bedrooms, 4 bathrooms, and approximately 2,400 sq. ft. of living space, this home is perfect for families seeking comfort and sophistication. The expansive family room highlights a warm granite fireplace and premium engineered hardwood flooring, while the chef-inspired kitchen boasts custom cabinetry, quartz countertops, a sleek quartz slab backsplash, a large center island with undermount sink, modern faucet, and stainless-steel appliances. Additional upgrades include new stair treads, spindles, bannisters, an updated powder room with designer vanity and quartz countertop, and brand-new quartz vanities in the two second-floor bathrooms. The primary bedroom retreat offers a walk-in closet and luxurious 4-piece ensuite. The *** newly finished basement *** extends the living space with a bright recreation area, a stylish wet bar with quartz counters and stainless-steel sink, a modern full bathroom with floor-to-ceiling porcelain tiles and walk-in shower, a laundry room with full-sized washer, dryer, and utility sink, plus versatile rooms ideal as guest suites, bedrooms, or offices, along with ample storage. A fully fenced backyard with a brand-new deck, concrete slabs, and sod creates a perfect outdoor retreat, while direct garage access adds convenience. Ideally located within walking distance to top-rated schools, parks, and community centers, and just minutes from premier shopping, transit, GO Train, and major highways 404, 407, and 7, this move-in ready home seamlessly blends style, function, and location for modern living, an exceptional must-see opportunity! (id:61852)
Harbour Kevin Lin Homes
2598 William Jackson Drive
Pickering, Ontario
Step inside this immaculately maintained 2-bedroom stacked townhouse in the heart of Pickerings Duffin Heights. Freshly painted in bright whit e, the home feels airy and inviting, with brand new broadloom and stainless steel appliances adding modern comfort. East-facing windows welcome the morning sun, while natural light carries through the space all day. The Duffin Heights community is known for its welcoming, close-knit feel, where neighbours become friends and parks, trails, and golf are just minutes from your door. Daily conveniences are nearby, along with some of Pickerings best new restaurants, cafés, and shops. One surface parking spot makes life easier, while the low-maintenance design ensures you have more time to enjoy the lifestyle that comes with this location. Whether you're looking for your first home or the perfect downsize, this spotless property is move-in ready and offers the right blend of comfort, connection, and community (id:61852)
Sutton Group-Heritage Realty Inc.
2803 - 426 University Avenue
Toronto, Ontario
Bright and Spacious 9 ft ceiling open concept 2 Bedroom + Study Corner Unit with locker In prestigious Royal Canadian Military Institute Tower with breathtaking View On CN Tower, Nathan Philip Square and Lake Ontario. In the middle of downtown core, steps To Subway, Uoft, Ryerson Etc. Suitable for downtown professionals and students. Huge Open Balcony (16.6 Sq Meters) Along Living Room & Both Bedrooms. Floor To Ceiling Windows & Frosted Sliding Doors In Both Bedrooms and closets. Modern Kitchen with Centre Island (Sits 6 People), S/S Appliances & Granite Countertop. High Quality Laminate Flooring. Enjoy Sunset From Your Balcony together with CN Tower! (id:61852)
Right At Home Realty
3606 - 17 Bathurst Street
Toronto, Ontario
"The Lakefront", Live your best life in this highly sought-after lakefront condo! This spacious 1-bedroom + sunroom unit is a gem, boasting 688 sq. ft. plus a balcony. The sunroom with floor-to-ceiling windows and a door offers the option to use as a 2nd bedroom. Enjoy premium finishes, sleek built-in kitchen appliances, and Laminate flooring throughout adds a touch of modern sophistication. Enjoy sweeping, unobstructed views from a higher floor, providing a serene escape from the citys hustle. Unwind in top-notch amenities, including a BBQ area and rooftop garden. You're also just a stroll away from transit, LCBO, schools, community centres, Lake Ontario, and charming cafes. (id:61852)
Royal LePage Terrequity Ymsl Realty
106 Hiltz Avenue
Toronto, Ontario
Harmony on Hiltz! Live your best life at this stylish Leslieville semi, just steps away from the east end's best kept secret, 15-acre Greenwood Park. Renovated top to bottom, this 2 bedroom, 2 bathroom home is a turn-key gem waiting for its next owners. The open concept main level is an inviting space for relaxing or entertaining with friends and family with a seamless flow between living and dining rooms. The newly renovated kitchen is the perfect space to prep your morning coffee, cook a chef-worthy dinner or heat up your takeout from one of Queen St East's many dining establishments. Upstairs, the primary bedroom includes a picturesque arched window book nook overlooking mature trees with built-in bench storage and shelving plus a wall to wall closet for ample storage. The second bedroom is a cozy space for kiddos or a home office. The newly renovated 4 piece washroom features modern finishes and sleek glass shower door for natural light. A custom built in storage cabinet and linen closet complete this level. The fully finished basement is the ideal overflow space for a family-games room with built-in cabinetry, or a guest suite with an additional 3 piece bathroom with walk-in shower. Head outside to the spacious deck for dining al fresco or lounge in the grassy yard. Bonus laneway access with an oversized sliding barn door provides additional parking space if needed. Full of curb appeal at the quiet end of a tree lined street and a stones throw from one of the city's best parks with an outdoor pool, outdoor gym, dog park, pickleball courts, baseball diamonds and more. Enjoy a weekly farmers market in the summer and outdoor skating rink and tobogganing in the winter. A true extension of your own backyard without the maintenance. Ideally located walking distance to dining, shops and a short stroll to Woodbine Beach or up to Danforth for subway access. This is the start of your next chapter - a beautiful home in one of the best neighbourhood's Toronto has to offer. (id:61852)
Sotheby's International Realty Canada
29 - 100 Hollywood Court
Cambridge, Ontario
Welcome to 100 Hollywood Court, Unit 29. A beautifully maintained 3-bedroom + den, 3-bathroom end-unit townhome located in the sought-after Hespeler Village community of Cambridge. This bright and spacious home offers a functional open-concept layout with large windows that fill the space with natural light. The modern kitchen features granite countertops, stainless steel appliances, white shaker cabinetry, and ample storage, perfect for cooking and entertaining. Enjoy wide-plank laminate flooring throughout the main living areas, a versatile den ideal for a home office or playroom, and a spacious primary bedroom with a double closet. Convenient upper-level laundry includes a full-size Whirlpool washer and dryer. Additional features include interior garage access, lower-level walkout entry, and driveway parking. Situated just minutes from Highway 401, parks, schools, shopping, and everyday conveniences, this home offers the perfect combination of comfort, location, and style. (id:61852)
Royal LePage Real Estate Associates
116 Gordon Street
Shelburne, Ontario
Welcome to "Shelburne Towns"!!! known as "The Mills End Units" ( there are only 2 available) offering 1613 square feet of modern practical living. On site location is Lot 5. Located in a quiet enclave of only 5 units!! Sunset views & backing on to the Dufferin Rail Trail great for long bicycle rides or walks. Located within close proximity to the downtown core offering fantastic shopping, dining & convenience. The local schools and park are within walking distance. The moment you walk in you will appreciate the the spacious foyer leading to a very bright open concept Living room/Dining area/Kitchen. There is a main floor powder room & main hall closet. The second floor offers 3 bedrooms, 2 bathrooms and a laundry facility. The primary bedroom with a 3pc en suite and a walk-in closet. The full basement is unfinished with a "rough in" for a 4pc bathroom, laundry & kitchen with framed interior walls except the future bathroom area. Built-in 1 car garage & 2 parking spaces in the driveway with Unit #5. This unit is bright and spacious and makes for a wonderful NEW HOME!! Completion is approximately 60-90 days. ALL measurements are as per builder drawings. Property not yet assessed by MPAC The Assessed value is based on the vacant land and is subject to reassessment. (id:61852)
Century 21 Millennium Inc.
39 - 221 Ormond Drive
Oshawa, Ontario
Spacious 4 bedroom townhouse excellent for a first time home buyer or investor. Close to shops, grocery, Costco, UOIT and Durham College. Has 4 full bedrooms and a lower level rec room has a direct walk out to the back yard. Direct walk in from the garage and ground level laundry room. Home gets lots of natural light from its south exposure. Motivated seller! (id:61852)
RE/MAX Professionals Inc.
2999 Lakeside Drive
Severn, Ontario
Experience Lakeside Living In This Beautifully Designed Two Story Waterfront Home. This Spacious Residence Features 4+1 Bedrooms And 3 Bathrooms, Making It Perfect For Families Seeking Comfort And Serenity. The Main Level Boasts A Bright, Open Concept Eat In Kitchen And Living Room With Expansive Windows And Double Sliding Doors That Open To An Oversize Deck Overlooking The Lake. On The Main Floor You'll Find A Bedroom That Could Double As A Home Office, A Full Bathroom, And Laundry Facilities For Added Convenience. The Second Floor Features An Oversized Primary Suite With A Private Balcony With Breathtaking Water Views, A Generous Walk-In Closet, And A Semi-Ensuite. Two Additional Bedrooms Provide Ample Space, One With Its Own Walk-In Closet And View Of The Lake. The Fully Finished Walk Out Basement Apartment Offers Additional Living Space With 1 Bedroom, 1 Bathroom, A Full Kitchen, And In-Suite Laundry. Bright And Spacious With Its Own Entrance, Its Ideal For Extended Family, Guests, Or As A Private In-Law Suite. Enjoy The Large Yard And Waterfront Living, Perfect For Outdoor Entertaining, Swimming, Or Simply Relaxing By The Water. With Its Prime Location, Conveniently Located Just Off Hwy 11, Modern Layout, And Expansive Views, This Home Offers A Lifestyle That Perfectly Blends Convenience With Natural Beauty. (id:61852)
RE/MAX All-Stars Realty Inc.
14 May Avenue
Richmond Hill, Ontario
Prime location in the heart of Richmond Hill! Attention investors, builders, or end users this charming 3-bedroom bungalow is situated on a huge lot with 80' of frontage in prestigious North Richvale. This property is also ideal for a home-based business and is surrounded by many luxury homes in a mature, established neighborhood.The basement features a separate entrance, offering additional living space or rental potential...Enjoy an excellent location close to shopping, Hillcrest Mall, transit, top-ranked schools, a hospital, library, parks, and more, with just a one minute walk to Yonge Street. (id:61852)
Royal LePage Your Community Realty
100 Walden Drive
Shelburne, Ontario
Welcome to 100 Walden Drive,at Shelburne Towns known as "The Waters" Model (1529 sq. ft.) On site reference is Lot 3. Brand new and nearly complete, this bright and spacious 1,529 sq. ft. townhome offers modern living in the heart of Shelburne. Steps up to the covered front porch leads into a welcoming foyer with a double closet and convenient 2-piece powder room. The open-concept main floor features a stylish kitchen, dining, and living area with large above-grade windows, a walkout, and contemporary finishes throughout. Backing onto the scenic Dufferin Rail Trail, this home is perfect for walking, biking, and enjoying nature just steps from your door. Upstairs, you will find a convenient laundry area, three generously sized bedrooms, and two bathrooms. The primary suite boasts a 3-piece en-suite and a spacious walk-in closet. Also located within walking distance to downtown amenities, schools, parks, and restaurants. This home combines modern comfort with everyday convenience. The inviting covered front porch leads into a welcoming foyer with a double closet & 2-piece powder room. The open-concept main floor features a stylish kitchen, dining, and living area with large above-grade windows, a walkout, and contemporary finishes throughout. Backing onto the scenic Dufferin Rail Trail, this home is perfect for the avid outdoor enthusiast with great walking, biking, and nature just steps from your door. Upstairs, you will find a convenient laundry area, three generously sized bedrooms, and two bathrooms. The primary suite boasts a 3-piece en-suite and a spacious walk-in closet. This unit has a WALK-OUT from the basement. and with its impressive 8'6 ceiling height, it offers excellent finishing potential, including rough-ins for a 4-piece bath, second laundry, and kitchen. Easy access from Highway 89 to the GTA and cottage country!! Overall a great property with many great features!! .The assessed value is based on the vacant land and is subject to reassessment. (id:61852)
Century 21 Millennium Inc.
