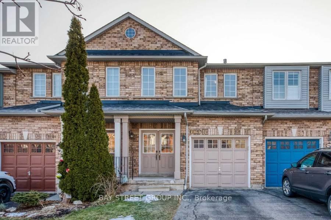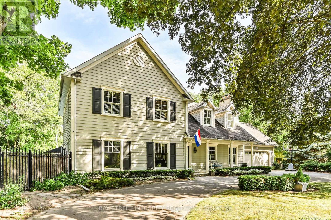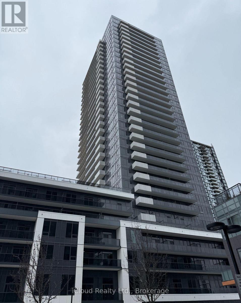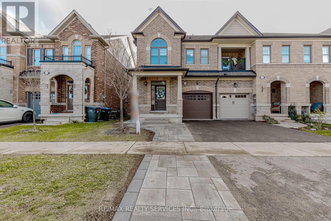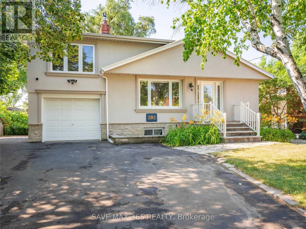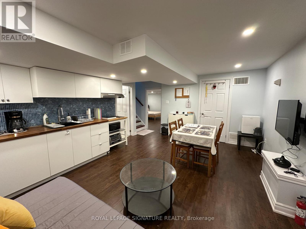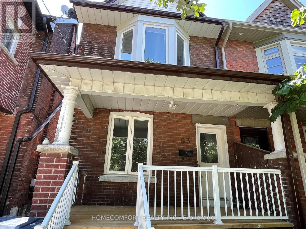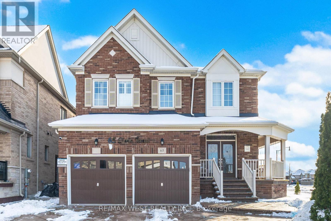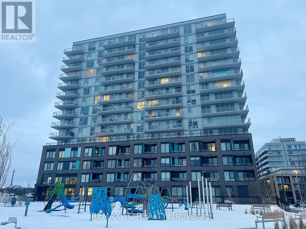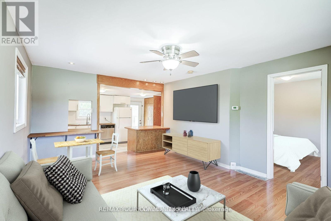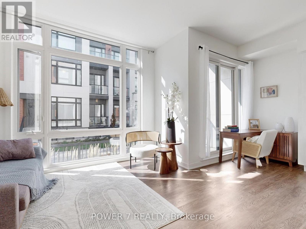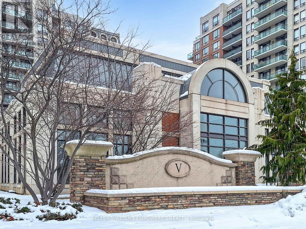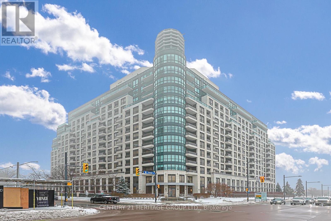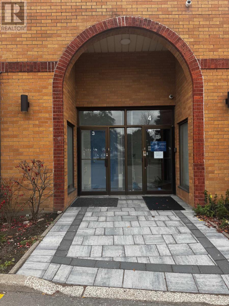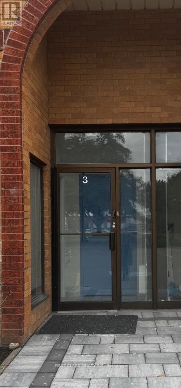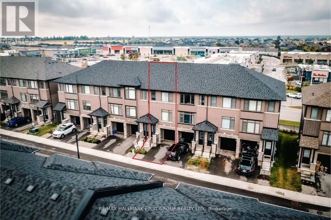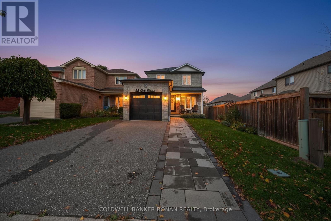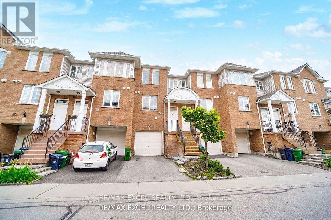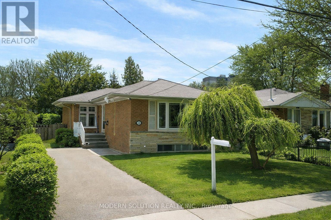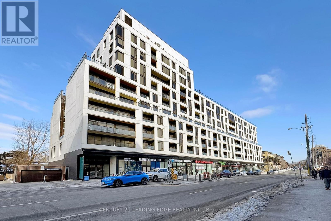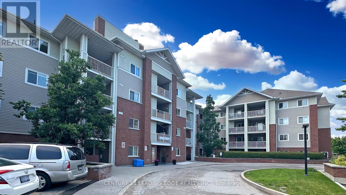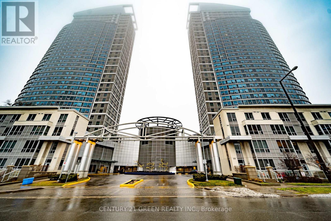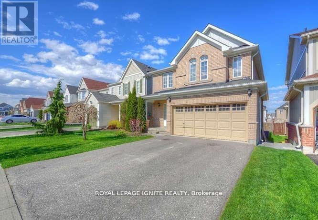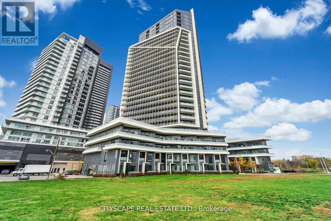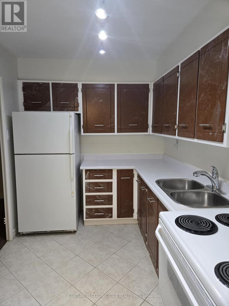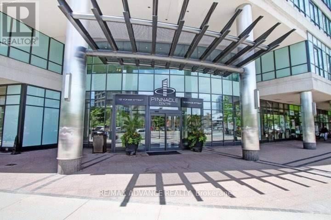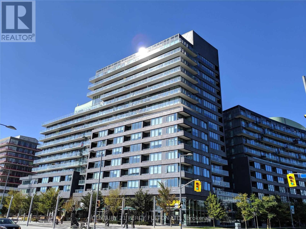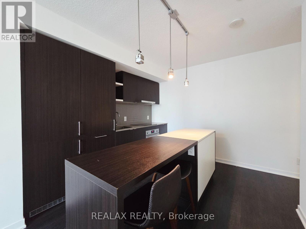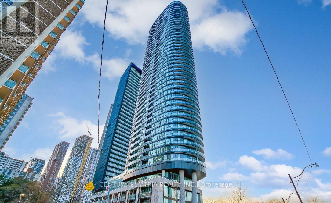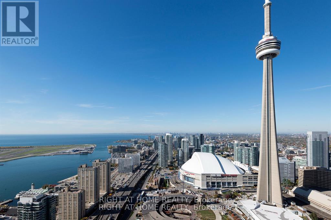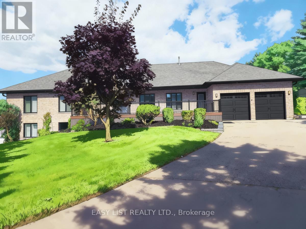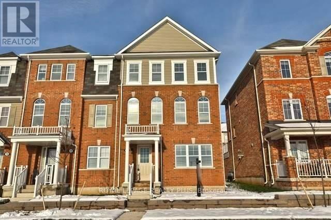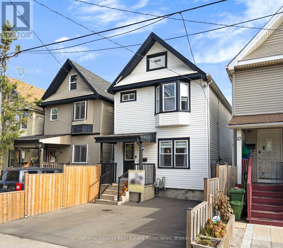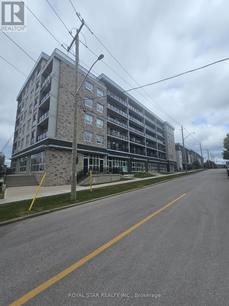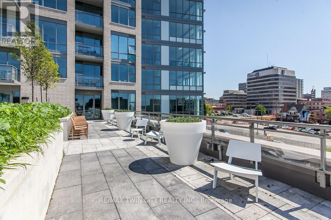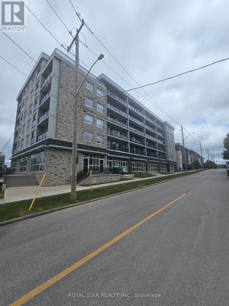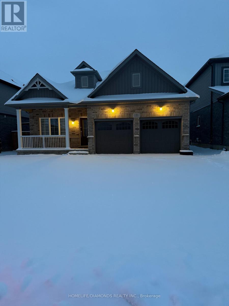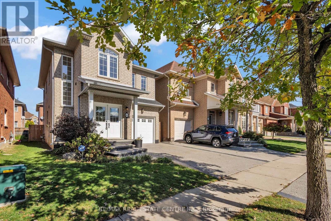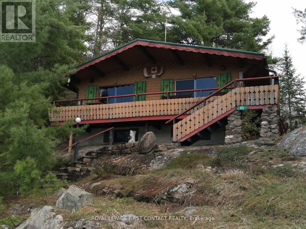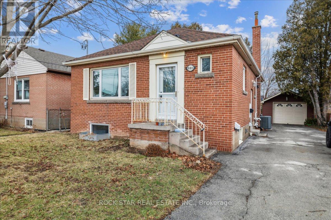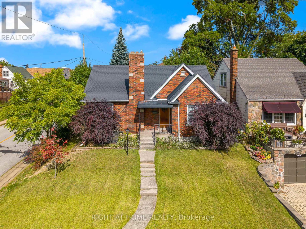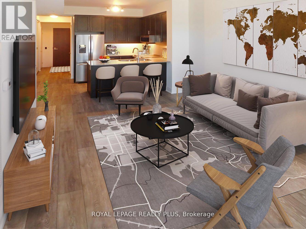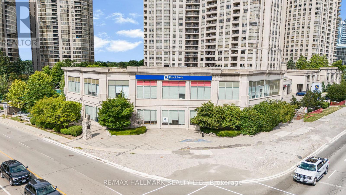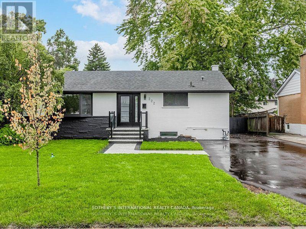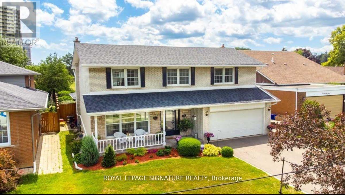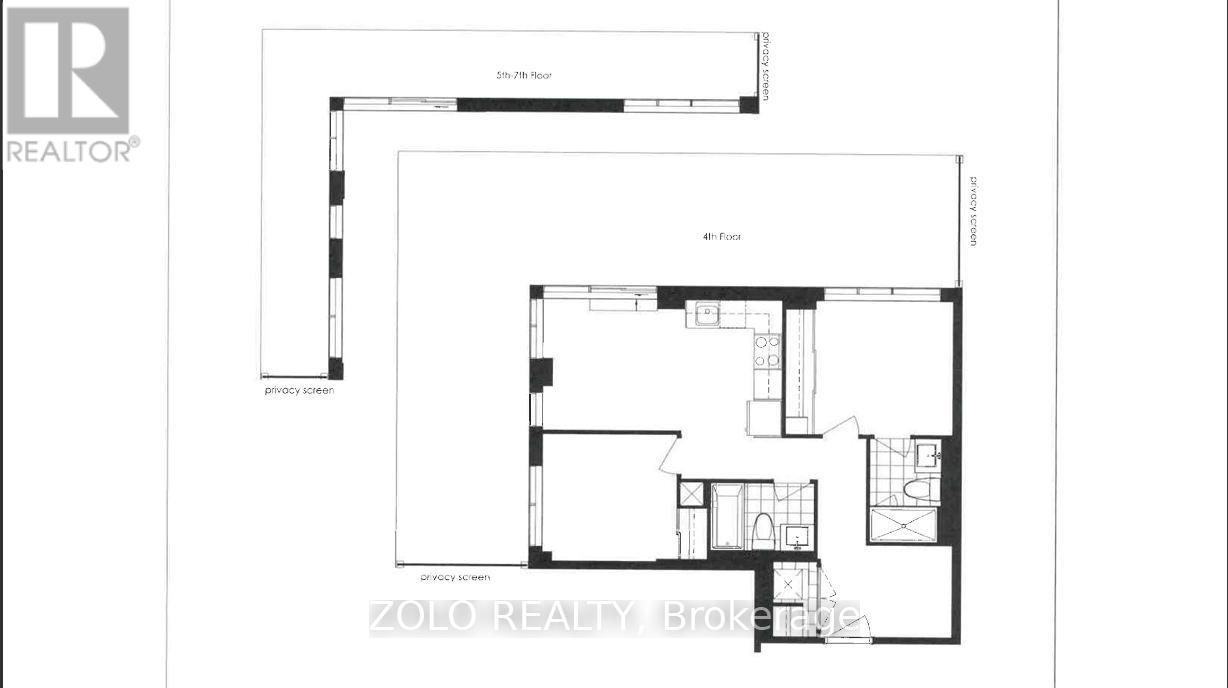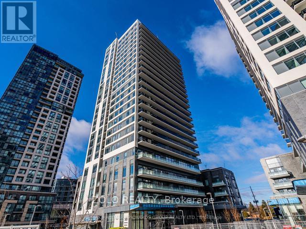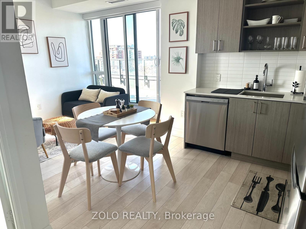5166 Des Jardines Drive
Burlington, Ontario
Stunning Townhouse In Great Family Neighbourhood. Bright & Open Concept Living Room. Eat-In Kitchen With Cupboards And Counterspace. Hardwood Floor On The Main And Second Floor. Master Bedroom With 4Pc Ensuite And Walk In Closet. Private Backyard With Oversized Deck And Grass Area. Finished Basement. New Stove, Furnace And Ac (2022) And Smart Thermometer. Close To Parks, Schools, Go Stations, Shopping, Restaurants & Many More Amenities. (id:61852)
Bay Street Group Inc.
1192 Morrison Heights Drive
Oakville, Ontario
Welcome To 1192 Morrison Heights Drive, A Beautiful Detached Home Located In The Exclusive Morrison Heights Neighborhood. Situated On A Premium 130' X 131' Lot, This Spacious Residence Offers Over 4,700 Sq. Ft. Of Total Living Space. The Main Floor Features A Bright Living Room With Large Windows And A Cozy Fireplace, An Open-Concept Kitchen Equipped With Stainless Steel Appliances, Granite Countertops, And A Centre Island, As Well As A Dining Area Overlooking The Kitchen. The Expansive Family Room Boasts Skylights, A Fireplace, And A Walkout To The Backyard. A Versatile Main-Floor Den Can Easily Serve As A Home Office Or Be Converted Into A Breakfast Area With Backyard Access. On The 2nd Floor, You Will Find Four Generously Sized Bedrooms. The Primary Suite Showcases A Vaulted Ceiling, Fireplace, 5 Pc Ensuite, Walk-In Closet, And A Spacious Sitting Area That Could Be Transformed Into An Exceptional Walk-In Dressing Room, Office Or Gym Area. The Finished Basement Offers A Large Recreation Area, A Theatre Room, Two Additional Bedrooms, And Two 3 Pc Bathrooms. Enjoy The South-Facing Backyard Oasis, Complete With A Swimming Pool, Interlock Patio, And A Large Green Space, Ideal For Gathering And Entertaining. Conveniently Located Within Walking Distance Of Oakville Trafalgar High School And Close To Hwy 403, Oakville Place, Oakville GO Station, Lake Ontario, Parks, And More! (id:61852)
Bay Street Integrity Realty Inc.
322 - 5105 Hurontario Street N
Mississauga, Ontario
Brand new 1 bedroom plus den & full washrooms condo unit available for lease in the newly built Canopy Tower. Large Living area combined with upgraded kitchen and spacious living area. Close to all amenities in heart of Mississauga, steps to future LRT, Shopping and parks. Easy access to Hwy 103 & Hwy 401. (id:61852)
Icloud Realty Ltd.
60 True Blue Crescent
Caledon, Ontario
Excellent opportunity to lease an End Unit Townhouse in East Bolton. Very well designed layout. 3 Bedroom with hardwood on the main floor and master bedroom. Lots of pot lights , lots of windows, oak case, Quartz countertop in open concept kitchen with walkout to the backyard. Stainless Steel appliances in Kitchen and GDO in garage. Computer niche on second floor, two bedrooms with walk in closers. All dimensions area as per builder plan. (id:61852)
RE/MAX Realty Services Inc.
Main - 202 Renforth Drive
Toronto, Ontario
Beautiful 3 Bedroom 2 Bathroom Bungalow In Sought After Markland Woods! Modern Kitchen Featuring Stone Counters, S/S Appliances, Gas Stove & Breakfast Bar. Hardwood Floors throughout & Separate Laundry. Freshly Painted & renovated. Situated in a Family Friendly Neighbourhood, Walk To Schools, One Bus To Subway, Minutes To Highway 427, Toronto Airport And Plenty Of Shopping & much more. (id:61852)
Save Max 365 Realty
Bsmt - 4273 Pheasant Run
Mississauga, Ontario
Located in a quiet, family-friendly neighbourhood in Erin Mills, close to schools, parks, and everyday amenities. Minutes to Erin Mills Town Centre, grocery stores, and restaurants, with easy access to MiWay transit and Erindale GO options for commuters. This well-maintained basement offers a spacious bedroom with large closets, a bright living and kitchen area, an additional storage/pantry room, separate entrance,and in-suite laundry. Tenant pays 30% of utilities. Ideal for a quiet tenant seeking comfort and convenience (id:61852)
Royal LePage Signature Realty
Main - 83 Hounslow Heath Road
Toronto, Ontario
Location, Location, Good Location In High Demand Neighbourhood. Walk To Home Depot, Tim Hortons, Canadian Tire, Winners, Michael And Other A Lot Of Stores. 70 Meter To The St. Clair Streetcar Stations. Steps To Wadsworth Park&Carleton Village School (Fi!), Wallace Espresso, Junction/Stockyards, Earlscourt Park, Community Centre, Corso Italia & More. Bright Main Floor Unit With Own New Laundry, Big Double Door Fridge With Ice Maker. Tenant Pay 30% Of Utilities Bills. (id:61852)
Homecomfort Realty Inc.
65 Elwin Road
Brampton, Ontario
Centrally located legal basement two bedroom unit (all appliances included & one bedroom has a bed included) in a quiet, family-oriented neighbourhood of Brampton. This well-maintained and very clean two-bedroom, one-bathroom apartment features a private separate entrance and has been professionally and legally completed. Previously owner-occupied and owner-used only. Includes one parking space. Conveniently located steps to public transit (bus stop is right next to the home) and minutes to schools, parks, and shopping. Utilities split 70/30. Ideal for a working professional seeking comfort, quality, and compliance. (id:61852)
RE/MAX West Realty Inc.
1201 - 185 Deerfield Road
Newmarket, Ontario
Ideally located in the heart of central Newmarket. 1 bedroom + den, 1.5-bath suite at The Davis Condos by Rose Corp with 643 sq. ft. of thoughtfully designed living space plus a private east-facing balcony, this bright and functional open-concept unit features 9 ft smooth ceilings, floor-to-ceiling windows, and luxury vinyl flooring throughout. The contemporary kitchen is equipped with stainless steel appliances, quartz countertops, custom cabinetry. The spacious den provides excellent flexibility and can be used as a second bedroom or home office. Enjoy unobstructed east-facing views from a high floor, one parking spot included, and access to premium building amenities such as a party room, guest suite, kids' play room, rooftop terrace, pet spa, visitor parking, and more. This green, energy-efficient building also offers advanced security. Steps to Upper Canada Mall, Newmarket GO Station, public transit, shops, restaurants, parks, schools, and medical facilities, with easy access to Hwy 404 & 400. (id:61852)
RE/MAX Yc Realty
39 Drury Street
Bradford West Gwillimbury, Ontario
Beautifully maintained and updated detached home on a quiet street situated on a landscaped corner lot in the heart of Bradford. This charming home features three generous sized bedrooms, a 5pc bathroom, newly renovated kitchen, laminate flooring and new large windows throughout. Your private urban oasis lies in the fully fenced backyard which includes a large sundeck, garden shed and private parking. The laundry area resides in the full height basement that provides plenty of room for all your storage needs. Many updates throughout including new kitchen/bedroom/bathroom flooring 2024, Washing Machine 2023, Windows 2021, Kitchen 2017, Roof 2016, Deck 2016 & AC 2015. The perfect entry level home or investment conveniently located steps to downtown restaurants, cafes and the Go train, minutes to highway400. (id:61852)
RE/MAX Your Community Realty
1009 - 14 David Eyer Road
Richmond Hill, Ontario
Stylish stacked townhouse located in the prestigious Richmond Green neighborhood, this bright and spacious 2-bedroom, 2.5-bath residence offers 959 sq ft (ground and lower level) of thoughtfully designed living space plus 111 sq ft of private outdoor terrace. The open-concept main floor boasts soaring 10-foot ceilings and premium laminate flooring throughout. The contemporary kitchen is equipped with built-in appliances and a large breakfast island, perfect for casual meals or social gatherings. The generously sized primary bedroom offers a luxurious 4-piece ensuite with a sleek glass shower, while the second bedroom walks out to the terrace. Located steps from Richmond Green Park with its extensive sports facilities and year-round family activities, and close access to Costco, shopping and dining. Easy Access to Highway 404, Top School Zone: Richmond Hill S.S./ H.G. Bernard P.S. (id:61852)
Power 7 Realty
207 - 330 Red Maple Road E
Richmond Hill, Ontario
Welcome to this well-maintained suite featuring a tiled front foyer with mirrored sliding closet and ceiling light. The open-concept living and dining areas offer hardwood flooring and a seamless layout, with sliding glass doors leading to a private, sanctuary-like balcony with desirable eastern exposure and excellent privacy. The kitchen is thoughtfully designed with tile flooring, spacious granite countertops, ample oak cabinetry with hand-painted pulls, and Whirlpool appliances, remaining separate yet open to the main living space. The bedroom features broadloom flooring, floor-to-ceiling windows with eastern exposure, and a ceiling light fixture. The 4-piece bathroom is well appointed with a fully tiled tub enclosure to the ceiling with built-in seat, Corian one-piece countertop with moulded sink, wall-to-wall mirror, mirrored medicine cabinet, and ample vanity lighting. In-suite laundry with stacked washer and dryer adds everyday convenience. The building offers an exceptional lifestyle with resort-style amenities including beautifully landscaped grounds with gazebo and seating areas, rooftop deck with BBQs, indoor pool with hot tub, sauna, tennis court, children's playground, theatre room, billiards room, and two fully equipped gyms overlooking the pool. Residents enjoy the added convenience of a 24/7 concierge at security gate. The elegant foyer features tile flooring, floor-to-ceiling windows, fireplace seating area, rich wood detailing, and artistic metal accents. (id:61852)
Keller Williams Empowered Realty
818 - 18 Harding Boulevard
Richmond Hill, Ontario
Prim location, Yonge St and Harding Blvd, 938 Sq.ft of living space, Two Bedrooms plus Den, Two Bathrooms, Courtyard View. This unit features, Upgraded Kitchen Cabinets, Granit Counter Top with Undermount Double Sink, Backsplash. Primary Bedroom with 4Pc Ensuite, Walk in Closet, Both Bathrooms with Granite Counter Top, Undermount Sink. Well Maintained Building, 24/7Concierge, Outdoor and Underground Visitors Parking, Steps to Transits, Shopping, Mall, Library, close to Richmond Hill Hospital. Unit Comes with one Parking and One locker, other Amenities include Gym, Aerobics Yoga Room, Guest Suites, Party Room, Visitors Parking, Water and Heat Included in Monthly Maintenance fees. (id:61852)
Century 21 Heritage Group Ltd.
Unknown Address
,
The commercial property located at 400 Creditstone Road, Unit 3A, Concord, Ontario, has beenrecently renovated. The unit features a private entrance, reception area, multiple offices, aboardroom/lunchroom, kitchen, and washroom facilities. Utilities are included. Wi-Fi is notincluded. The tenant is responsible for the maintenance of the water tank and furnace. (id:61852)
First Class Realty Inc.
Unknown Address
,
The commercial property located at 400 Creditstone Road, Unit 3A, Concord, Ontario, has beenrecently renovated. The unit features a private entrance, reception area, multiple offices, aboardroom/lunchroom, kitchen, and washroom facilities. Utilities are included. Wi-Fi is notincluded. The tenant is responsible for the maintenance of the water tank and furnace. (id:61852)
First Class Realty Inc.
28 - 120 Court Drive
Brant, Ontario
Welcome to this Freehold 3-Bedroom, 2-Bathroom Townhome in beautiful Paris, Ontario The main level features a bright and inviting living area, an open-concept modern kitchen with walkout to the deck, plus the convenience of main-floor laundry and a powder room. Upstairs you'll find 3 bedrooms and 2 full bathrooms, including a primary suite with its own walk-in closet and private ensuite. The basement offers a versatile space with direct access to the garage as well as a walkout to the backyard, making it ideal for extra living, storage, or a home office. Located close to shopping plazas, sports complexes, parks, and just minutes from Highway 403, this home combines comfort, style, and convenience in one of Ontario's most charming communities. HOME WILL FRESHLY PAINTED PRIOR TO CLOSING FOR NEW OWNERS. (id:61852)
RE/MAX Hallmark First Group Realty Ltd.
82 Oak Street
New Tecumseth, Ontario
Discover this beautifully maintained detached 3 bedroom 3 bathroom home in the heart of Alliston, just minutes from schools, parks, the hospital, and the vibrant and historic downtown amenities, shops and restaurants! Inside, the open-concept living and dining area features beautiful bookshelves and built-in desk, a shiplap accent wall with cozy electric fireplace, and a modern kitchen (2021) with stainless steel appliances, quartz countertops, ample storage and backyard access. Sleek laminate flooring flows throughout the main level. Upstairs, you'll find three spacious bedrooms with double closets and a stylish 4-piece bathroom. The finished basement adds even more living space with a 3-piece bath, laundry area, and built-in shelving. Step outside to the backyard oasis complete with deck and space to play, perfect for family fun and entertaining. You'll love how this friendly, established neighbourhood, blends perfectly with the newer homes and newer outdoor amenities brought into the area. Home can be sold furnished. Garage features a natural gas line. Move in and enjoy all that this family-friendly home has to offer! (id:61852)
Coldwell Banker Ronan Realty
4 - 2784 Eglinton Avenue E
Toronto, Ontario
Best Value! Great Location! Beautiful Monarch built Townhouse. sun Filled 3+1 Bedroom. Large Modern Eat-In Kitchen. Open Concept Main Floor With Powder Room, Hardwood Floors. Family Room With Walk-Out To Yard. Master Bedroom W/ Ensuite. Interior Access To Built-In Garage. Steps To T.T.C. Close To GO Train, amenities, Schools And More!! Wont Last!!! (id:61852)
RE/MAX Excel Realty Ltd.
20 Gander Drive
Toronto, Ontario
Beautifully maintained 3+1 bedroom bungalow situated in a welcoming, family-friendly neighbourhood. This home boasts extensive upgrades throughout, including a fully renovated kitchen, updated bathrooms, and a newly added 2-piece bath. The separate-entrance basement offers a spacious recreation room, additional bedroom, and a 3-piece bathroom, perfect for multi-generational living or investors seeking dual-unit rental potential. A large bay window fills the main living area with natural light, while ample storage, including a garden shed, adds convenience. Enjoy an outdoor patio and private backyard that complete this exceptional property. CCTV is installed and the main floor includes accessible hookups for a second washer and dryer. New Furnace and A/C installed in June 2019. Located within walking distance to schools, including the esteemed Woburn Collegiate and offering easy access to Centennial College, Hwy 401, TTC, shopping, and major malls, this home delivers both comfort and convenience. (id:61852)
Modern Solution Realty Inc.
210 - 1100 Kingston Road
Toronto, Ontario
Welcome to this Quaint, Modern Chic, Charming and Vibrant Kingston Road Village! Experience an Intimate and Elegant Living in this 902 SF, 2 Bedroom with Walk-In closets + Den + 2 Full Washrooms in Toronto's Upper Beach. Explore the neighbourhood's many delights, from boutiques to cafes to the breathtaking parks and ravines, including the BEACH itself and its endless attractions, which are literally minutes away "down the hill"! Discover why this condo unit is a place to truly call home. Steps to Shops, TTC transit, Top-rated Schools, Restaurants, Blantyre Park with Sports Diamond and Outdoor Pool Combo, Toronto Hunt Club, Farmer's Market, Boardwalk, Cinemas, etc. This unit features High-end Laminate Flooring throughout, 9 Ft Ceilings, Open-Concept Living/Dining Room with a walk-out to a generously-sized balcony where you can enjoy a peaceful morning coffee or unwind with a glass of wine at the end of the night. A dedicated gas BBQ hookup comes in handy for your outdoor grilling. Upgraded Kitchen with Quartz Countertop, Built-In Stainless Steel appliances, Undermount Lighting, Kitchen Island + 2 Counter Stools. Upscale Amenities Include: Rooftop Deck/Garden with BBQ's and Panoramic Views, Entertainment, Lounge with a Fireplace, Guest Suites, Games Rm, Fitness and Yoga Room, Billiard Room, Library, Pet Wash Room and more. **EXTRAS** 1 Parking, 1 Locker, Concierge Mon-Fri 3PM-11PM & overnight security, Sat/Sun 24 hrs. (id:61852)
Century 21 Leading Edge Realty Inc.
123 - 5235 Finch Avenue E
Toronto, Ontario
Welcome to Unit 123 at 5235 Finch Ave E, a spacious and fully furnished 2-bedroom + den suite on the ground floor-no need to worry about elevators or stairs. This move-in-ready home features an open-concept living and dining area with a walkout to a private balcony, plus an oversized den ideal for a home office or baby room. Enjoy unbeatable convenience with easy access to grocery stores, medical offices, public transit, schools, and religious centres, and walking distance to Woodside Mall. Located minutes from Hwy 401, Scarborough Town Centre, and with TTC at your doorstep, this location truly delivers. The building offers onsite security patrols for added peace of mind, making it a perfect choice for couples or small families. Don't miss out on this exceptional opportunity. (id:61852)
Century 21 Leading Edge Realty Inc.
3002 - 36 Lee Centre Drive
Toronto, Ontario
Modern Luxury sunlight filled Condo with a great layout in a highly sought after location. Comes with a large den which can we set up with a double bed. Top rated Bendale Junior Public school in vicinity. Great Amenities Including, Indoor Pool, Gym, Billiards, And Much Much More. Close To TTC, LRT, Scarborough Town Centre, Parks, Shops, And Restaurants. (id:61852)
Century 21 Green Realty Inc.
Bsmt - 1181 Stire Street
Oshawa, Ontario
Welcome to this beautifully renovated lower-level featuring two bedrooms and a modern 3-piece washroom. This bright and functional unit offers a private separate entrance, one designated parking, and a well-designed layout ideal for comfortable living. Located in a quiet, family-friendly neighborhood, the home is just steps from top-rated schools, and Durham Region Transit, with convenient access to shopping, amenities, and Highway 407. Shared laundry facilities are available, and the tenant is responsible for 30% of all utilities. A great option for professionals or a small family seeking a move-in-ready home in a desirable location. (id:61852)
Royal LePage Ignite Realty
2504 - 30 Ordnance Street E
Toronto, Ontario
Very clean ,great layout, spacious & open concept apartment, Granite kitchen counter & backsplash ,stainless steel appliances, large windows that bring in natural full light. (id:61852)
Cityscape Real Estate Ltd.
801 - 350 Seneca Hill Drive
Toronto, Ontario
Welcome to this clean and well maintained condo unit offering comfort, style, and convenience in a prime location. This bright and spacious unit features an open-concept layout with large windows that allow for abundant natural light throughout the day. The bedroom is generously sized with ample closet space, while the contemporary bathroom boasts clean finishes and thoughtful design. Enjoy the convenience of in-suite laundry, private balcony , and climate control for year-round comfort. Residents have access to premium building amenities such as a fitness center, party room, concierge/security, and visitor parking. Conveniently Located Close to Major Highways. Walking distance to Shops, Restaurants, Plazas, Malls, Public Transit, Parks, Hospital/Walk-In Clinics, Schools and Parks. 1 Underground Parking Spot is Included in rent. Visitor Parking also available Ideal for professionals, couples, or small families seeking a comfortable and stylish place to call home. Conveniently Located Close to Major Highways. Walking distance to Shops, Restaurants, Plazas, Malls, Public Transit, Parks, Hospital/Walk-In Clinics, Schools and Parks. 1 Underground Parking Spot is Included in rent. Visitor Parking also available. Don't Miss Out and book your viewing today! (id:61852)
Century 21 Leading Edge Realty Inc.
2007 - 12 Yonge Street
Toronto, Ontario
2 Bedroom Unit Located In The Heart Of The City! Walking Distance To Downtown Financial And Entertainment District, Union Station, Harbour Front And The Acc. Multi-Level Indoor/Outdoor Amenities. (id:61852)
RE/MAX Advance Realty
S816 - 120 Bayview Avenue
Toronto, Ontario
Stunning One Bed + Den At Canary Park Condos, Live The Perfect Lifestyle With 35 Acres Of Master-Planned Community. This Unit HasHigh Ceilings, Hardwood Floors, Open Concept Modern Kitchen With Quartz Counter-Top. Steps From Distillery District, Restaurants, Leslieville, Ymca,Bike Paths, Cherry Beach And The Waterfront, On TTC Street Car Line. Amenities Include Infinity Pool, Gym, Party Room, Reading Room, Rooftop Patio,Concierge And Security. Pictures are from previous listing (id:61852)
Century 21 Percy Fulton Ltd.
3905 - 100 Harbour Street
Toronto, Ontario
Live at the center of it all in Harbour Plaza by Menkes. This 589 sq. ft. 1-bedroom suite features a sleek modern kitchen, a functional open layout, and a private balcony with East-facing city and lake views. Save time with direct indoor access to the P.A.T.H., connecting you directly to Union Station, the Financial District, and the UP Express.You're steps from Scotiabank Arena, CN Tower, Rogers Centre, and the waterfront. Residents enjoy elite amenities: 24-hr concierge, gym, theatre room, and a massive outdoor BBQ terrace. Grocery shop at Longo's and grab coffee without leaving the complex. This is the ultimate high-end, walkable lifestyle for professionals working in the core. (id:61852)
Realax Realty
4019 - 585 Bloor Street E
Toronto, Ontario
*PARKING & LOCKER Included* This Luxury 3 Bedroom And 2 Full Bathroom Condo Suite Offers 1168 Square Feet Of Open Living Space. Located On The 40TH Floor, Enjoy Your Views From A Spacious And Private Balcony. This Suite Comes Fully Equipped With Energy Efficient 5-Star Modern Appliances, Integrated Dishwasher, Contemporary Soft Close Cabinetry, Ensuite Laundry. (id:61852)
Century 21 Atria Realty Inc.
4906 - 12 York Street
Toronto, Ontario
Rare opportunity to own a Bright Sun Filled Spacious 1 Bed + Den With An Unobstructed CN Tower and Lakeview. Located In The Heart Of The Waterfront Communities. Floor-To-Ceiling Windows, 9 Ft Ceilings, Modern Kitchen With Stainless Steel Appliances, Functional Layout With Workspace. Steps Distance To Lakeshore, C N Tower & Financial District, Connected To P.A.T.H With Access To Union Station, Scotiabank Arena & Roger's Centre. State-Of-The-Art Amenities, 24Hr Concierge, Swimming Pool, Gym. (id:61852)
Right At Home Realty
48 Mill Run Gate
Uxbridge, Ontario
For more info on this property, please click the Brochure button. A sprawling 4,400 sf raised bungalow, recently renovated and set among the prestigious homes of Mill Run Golf Course Estates, sits on over an acre with an attached insulated 2-car garage and beautifully landscaped grounds featuring new and mature trees for exceptional privacy. The dream kitchen is designed for the true chef, showcasing a uniquely veined stone waterfall island, countertops, and counter-to-ceiling backsplash, appliance garage, three sinks with spray faucets, soap dispensers, filtration faucets, and all appliances under warranty including refrigerator, 6-burner propane range, dishwasher, and microwave. The kitchen opens to a stunning Great Room (28x25 sf) with 11+ ft vaulted ceilings and a framing beam with roughed-in fireplace, offering true open-concept living. A convenient 2-piece powder room is located off the Great Room. The main level offers two Master Bedrooms with walk-in closets and sound/fireproof insulated walls. The Primary features an east-facing walkout to deck and a luxurious 6-piece ensuite with roll-in glass shower, digital rain system with jets, soaker tub, heated river rock flooring, marble finishes, heated towel rack, and raised European toilet. The second Master includes a 5-piece ensuite with heated flooring and roll-in shower. A third bedroom with east and south exposure doubles as a bright home office. The lower level includes a second Great Room, full kitchen with quartz waterfall island and radiant heated floors, private patio entry, two large bedrooms with walk-ins, and a deluxe marble 5-piece bath, ideal for an in-law or rental suite. Premium features include custom mouldings, California shutters, triple-glazed Energy Star windows, whole-home air purification, advanced water filtration, tankless hot water, central air, vacuum, and a heated saltwater pool. This exceptional property must be experienced to be fully appreciated. (id:61852)
Easy List Realty Ltd.
74 - 22 Spring Creek Drive
Hamilton, Ontario
End Unit Mattamy Build Hannon End 3+1 Br, 3 Wr - 1824 Sqft Townhouse, Very Good Size Terrace. Modern Kitchen With Breakfast Bar, Granite Counter Top, Backsplash, Stainless Steel Appliances& Additional Walk In Pantry. Nov. 2018 Laminate Throughout House, 2 Full Bathrooms In Bedroom Area Upstairs. Close To Shopping, Aldershot Go, Hwy 403 Or 407. 15 Minute Drive To McMaster University. (id:61852)
Royal LePage Realty Plus
12 Lincoln Street
Hamilton, Ontario
*** HOME SWEET HOME in the HAMMER *** Experience charm, character and walkability in the family-friendly neighbourhood of Crown Point North! This contemporary 3+1 BED, 3 BATH home has been transformed into a comfortable setting for a growing family. Boasting 1,356 Total SqFt of functional living space - enjoy the stunning white kitchen, spacious great room, and walk-out to the Backyard for BBQ dinners on the deck. Relax in the fully finished Basement with a versatile Rec Room + bonus 4th Bedroom (could be Home Office!) & convenient 2-PC bathroom. Waterproofing completed in 2023, interior excavation work included new weeper tiles & sump pump!! In 2021 - Roof Shingles replaced and new AC purchased. 2-Car Parking on the private double wide driveway, this property is just minutes away to Ottawa Street with its unique shops & dining, while Gage Park invites you to stroll through its magical gardens & experience local festivals. Football enthusiasts can catch an epic Tiger Cats game at the Stadium, and Post-Secondary students can be a part of the prestigious McMaster University or Mohawk College. With 89 local public transit stops and Harbour West GO Station nearby, plus Hwy 8 for quick commuting to the QEW and 403 - connection is key. Hamilton is a great choice for families -- affordable to live in and easy to thrive in! (id:61852)
Royal LePage Real Estate Associates
F411 - 275 Larch Street
Waterloo, Ontario
2 Bedroom, 2 Washroom Furnished Condo Unit For Lease. Very Neat And Clean Steps Away From Laurier University And Close Waterloo University. Living, Dining, Quartz Counter Top In Kitchen. Open Concept And Spacious Space. No Carpet In Whole Unit. ALL AMENITIES NEARBY. All Stainless Steel Appliances. 2 King Size Mattress With 2 King Size Beds, Include With 2 Computer Desks And 2 Chairs. It's Fully Furnished. (id:61852)
Royal Star Realty Inc.
402 - 85 Duke Street
Kitchener, Ontario
Welcome to 85 Duke Street West. This well equipped two bedroom, two bathroom condo features quartz countertops, stainless steel appliances (Fridge, stove and dishwasher), floor to ceiling oversized windows overlooking the city scape below, a spacious balcony, and your own locker and underground parking space. Located in the heart of Kitchener's downtown core, everything you could possible want is just steps away including: amazing restaurants, local shops, an LRT stop, The Museum, and just a 5 minute stroll to Victoria park. The building is also full service with wonderful amenities that include a party room, outdoor lounge, concierge, etc. If you're a young professional, first time home buyer, downsizer, or investor, this unit and building have exactly what you need. Book your showing today!!! (id:61852)
RE/MAX Twin City Realty Inc.
F411 - 275 Larch Street
Waterloo, Ontario
Excellent Location Step Away From Laurier University. Very Close To Waterloo University. Very Neat & Clean. 2 Bedroom, 2 Washroom Condo Apartment. Kitchen Has Marble Counter Top. Very Large Vanities. It's A Furnished Condo Unit With TV, 2 Beds, 2 Matterss, Dining Table With 4 Chairs, Sofas. Wi-Fi Building, All 5 Appliances Included. Open Concept And Washer & Dryer Inside Condo Unit. Open Wide Balcony. Finishes With Plank Laminate Wood Floor. Must Must See The Unit For Future Investment Or For Own Use You Will Not Be Disappointed. (id:61852)
Royal Star Realty Inc.
Bsmt - 131 Crow Street
Welland, Ontario
Welcome to this well-maintained 1-bedroom basement apartment located at 131 Crow Street in Welland, offering a private separate entrance and a fully self-contained living space ideal for a single professional or couple. This bright and functional unit features an open-concept living area, a practical kitchen with full appliances, a comfortable bedroom, and a clean three-piece bathroom. The space provides good privacy and convenience while being close to local amenities, transit, parks, and shopping. (id:61852)
Homelife/diamonds Realty Inc.
86 Glendarling Crescent
Hamilton, Ontario
Beautifully maintained home located just minutes from the lake in desirable Stoney Creek. Offering approximately 2,300 sqft of living space including the finished basement, this home is thoughtfully designed for modern comfort and functionality. The open-concept main floor features a bright living room, kitchen, and eat-in area with large windows that fill the space with natural light and provide clear views of the escarpment.A separate study or home office on the second floor offers the perfect workspace for remote professionals. The home includes 3 spacious bedrooms and 4 well-appointed washrooms. The fully finished basement adds versatility, featuring a large recreation room ideal for a home gym, media room, or family entertainment area.This pet- and smoke-free home has been meticulously updated with a new furnace and air conditioner (2023), a new roof with underlayment (November 2024), a tankless water heater (September 2025), fresh professional paint throughout (October 2025), and new ceiling and pot lights on the main floor (October 2025).Located in a family-friendly neighbourhood close to Costco Plaza, Fifty Point Conservation Area, waterfront trails, and major highways, this home perfectly combines comfort, convenience, and lifestyle. (id:61852)
RE/MAX Real Estate Centre Inc.
111 Healey Lake Water
The Archipelago, Ontario
I am pleased to present to you an outstanding opportunity to own a waterfront property in the picturesque region of Muskoka, specifically at Healey Lake. This charming cottage boasts a traditional European design with an open concept layout that allows for an abundance of natural light and a seamless flow throughout the living spaces. The property offers breathtaking north-west views of the lake, setting the perfect backdrop for relaxation and enjoyment. With three bedrooms and a three-season design, this cottage provides ample space and versatility to suit your needs. The property features a private stretch of 145 feet of waterfront located in the main channel, offering westerly exposure that promises stunning sunsets and serene water vistas. The deep water dockage available is ideal for a variety of watercraft, facilitating easy access for boating enthusiasts. You will find plenty of room for an array of water activities such as swimming and fishing, ensuring countless hours of enjoyment for family and guests alike. Additionally, the property's proximity to the marina-just a short 10-minute, relaxing boat ride away-adds to the convenience and appeal of this offering. This is a rare and fantastic chance to own a slice of Muskoka waterfront paradise with significant potential. (id:61852)
Royal LePage First Contact Realty
Upper - 889 Fennell Avenue E
Hamilton, Ontario
Available January 1st. Welcome To Your New Home On The Sought-After Hamilton West Mountain! This Main Floor Property Has Been Meticulously Renovated W/Modern Finishes Just 3 Years Ago, Ensuring A Contemporary Living Experience That Is Both Stylish & Functional. Prepare To Be Wowed By The Open-Concept Kitchen, Featuring S/S Appliances, Stone Countertops, Dual Sink, & Trendy Tile Backsplash. Cooking & Entertaining Have Never Been This Delightful! Laminate Flooring Throughout The Property Adds A Touch Of Elegance & Is Easy To Maintain.This Spacious Property Boasts Three Bedrooms, Each With Ample Closet Space & Large Windows That Fill The Rooms W/Natural Light. Enjoy The Convenience Of A Sleek 4pc Bathroom, Perfect For Relaxation & Rejuvenation. Your In-Suite Laundry Facilities Make Laundry Day A Breeze. Two Dedicated Parking Spots For Your Convenience. Utilities Are Shared Between The Upper & Lower Units, With The Upper Main Floor Unit Responsible For 60% Of The Costs. Rest Easy Knowing That This Property Is Professionally Managed, Providing A Hassle-Free Rental Experience. Don't Miss Out On The Opportunity To Make This Stylish & Functional Main Floor Property Your New Home. (id:61852)
Rock Star Real Estate Inc.
5201 Valley Way
Niagara Falls, Ontario
BE FIRST! to view this stunning, all-brick bungalow in Niagara Falls. You will not find another with all this has to offer! See photo #3 for features. This home has had all the upgrades done. Just move right in. Appealing to different lifestyles. Main floor living plus lower level 1 bedroom apartment for fabulous rental income or extended family. Situated on a gorgeous boulevard, in the quiet part of the neighbourhood. Kitty corner, to a lovely park. Inside on the upper floor, you will find a newer kitchen, stone countertops, built-in appliances, eat-in area, and a large living room with wood burning fireplace as a focal point, lots of windows, neutral tones, and stunning floors throughout. Main bathroom has a huge walk-in shower plus second bedroom on this level. The laundry is perfectly situated with plenty of storage. Lower level is a self-contained 1 bed apartment with murphy bed for guests, large living room, updated kitchen, and bathroom. All furnishings are included! So much to offer here. You must see to experience the possibilities...book your appointment today! (id:61852)
Right At Home Realty
208 - 1050 Main Street E
Milton, Ontario
Luxury At Its Best With A Beautiful Unobstructed View! Looks Like Brand New! Art On Main Condo Building, 1 Bed, Plus Den (Almost Another Bedroom With Closet), 2 Bath, In-Suite Laundry, 753Sqft Including Balcony For Fresh Air! Open Concept With Modern Finishes Throughout. Entertainers Space & Granite Kitchen Counters, Backsplash. High-Speed Internet With Rogers Included!. Photos Are Virtually Staged. (id:61852)
Royal LePage Realty Plus
B - 4550 Hurontario Street
Mississauga, Ontario
Exceptional opportunity to lease a full-SECOND (upper) FLOOR office space in a prestigious Class A building at 4550 Hurontario St, situated in the heart of Mississauga's bustling business district. This versatile space boasts a flexible layout, abundant natural light, and modern HVAC systems, making it ideal for a range of professional uses, including legal, financial, medical, tech, and wellness services. The building offers an ELEVATOR access and ample on-site parking, ensuring convenience for both staff and clients. Strategically located with excellent transit connectivity and proximity to major highways, Square One Shopping Centre, and various amenities. An exceptional choice for businesses seeking a prestigious address with scalability in Mississauga's core. Space can be demised for the right tenant. TOTAL AREA is appx. 7,100 Sq. Ft. (id:61852)
RE/MAX Hallmark Realty Ltd.
Bsmt - 222 Hammersmith Court
Burlington, Ontario
LEGAL Two Bedroom Basement Apartment finished with a private entrance, spacious living area,brandnew kitchen and a bathroom and all new appliances. Separate laundry. A newly paveddriveway withplenty of room for multiple vehicles. Located in a peaceful family orientedneighbourhood, this home offers both tranquility and convenience, minutes from the lake, parks,schools, and shopping. (id:61852)
Sotheby's International Realty Canada
Bsmt - 1040 Runningbrook Drive
Mississauga, Ontario
New Renovated Beautiful 4 beds 3 full baths basement of a detached house In Family-Friendly Applewood! 1 Parking space on driveway, Near Schools, Parks, Transit, Shopping. (id:61852)
Royal LePage Signature Realty
421 - 60 George Butchart Drive
Toronto, Ontario
Boutique Corner Condo Unit with massive terrace, 9Ft Ceiling, 2 Full Bathrooms, 2 Spacious Bedrooms + Den/Office For Work From Home Set Up.24 Hrs Concierge, Close To Major Transit 401, TTC, Parks, Schools, Shopping. Building Amenities: Fitness, Party Rm (Indoor/Outdoor), Bbq, Area, & 24 Hour Concierge (id:61852)
Zolo Realty
903 - 30 Samuel Wood Way
Toronto, Ontario
Welcome to The Kipling District ! This stunning 1 Bedroom condo offers the perfect blend of style and space complete with one underground parking spot and Extra Large Locker. The suite features 9 ft Ceilings, an open-concept Living Area, Contemporary Finishes and Nice Balcony with Great Unobstructed Views. The modern kitchen boasts quartz countertops, stone backsplash, stainless-steel appliances, and a microwave hood fan. The large bedroom features mirrored closets and oversized windows. Neutral colors throughout complement the laminate flooring and modern finishes. Convenient ensuite laundry with full-size washer & dryer included. No Smoking! Exceptional building amenities include a 24-hour concierge, fitness center, party/dining room with full kitchen, multimedia lounge, outdoor terrace with BBQs, guest suite, pet wash station, bike storage, and visitor parking. Located in an A+ transit hub-just steps to Kipling Subway, GO Transit, and MiWay-with quick access to 427, QEW, and Gardiner Expressway. Minutes to Sherway Gardens, Walmart, Costco, Home Depot, Canadian Tire, IKEA, Cineplex, schools, parks, restaurants, cafes, banks, and groceries. Some Pictures are taken before Current Tenants, Some was taken by current tenants. Enjoy ! (id:61852)
Zolo Realty
421 - 60 George Butchart Drive
Toronto, Ontario
This stunning 2-bed, 2-bath unit boasts floor-to-ceiling windows, a large 667 sq ft terrace accommodating many guests, and breathtaking views of the Downsview Park sanctuary. With a modern kitchen this suite is priced to sell. Enjoy 24/7 concierge, fitness room with yoga studio, indoor/outdoor party room, BBQ area, and pet wash. (id:61852)
Zolo Realty
