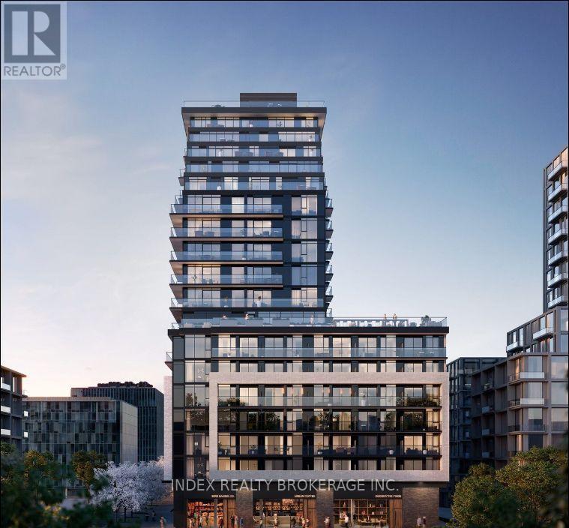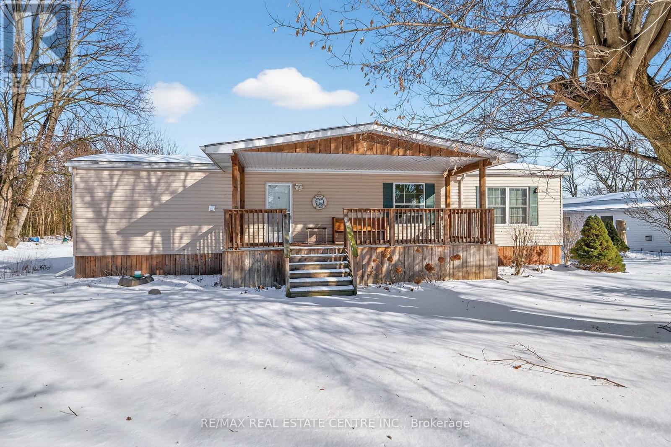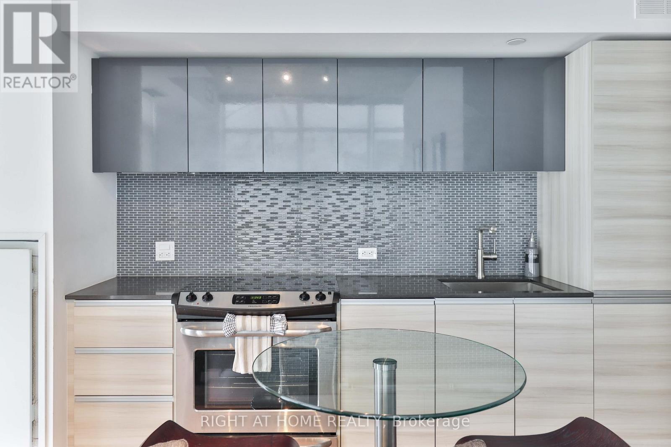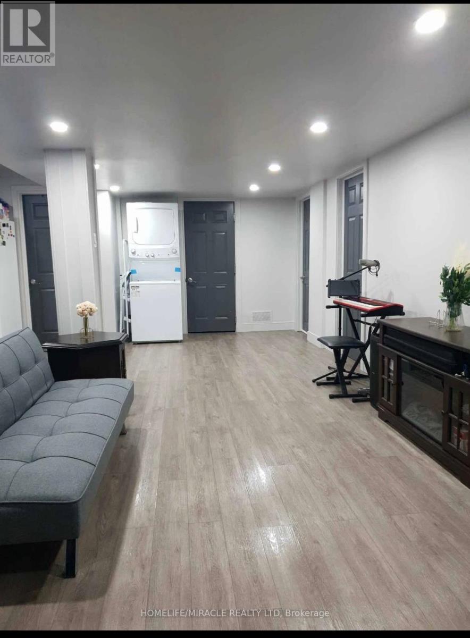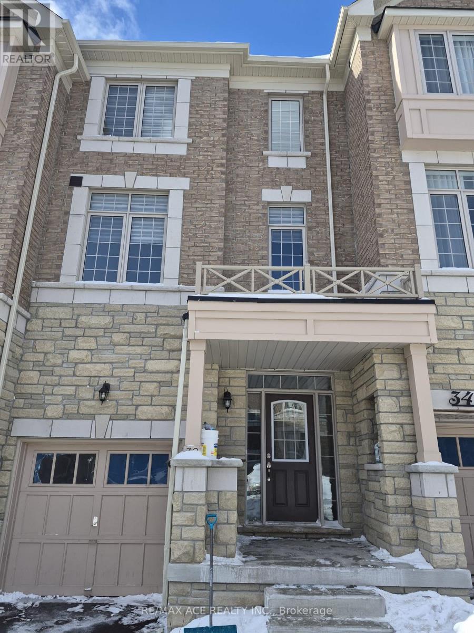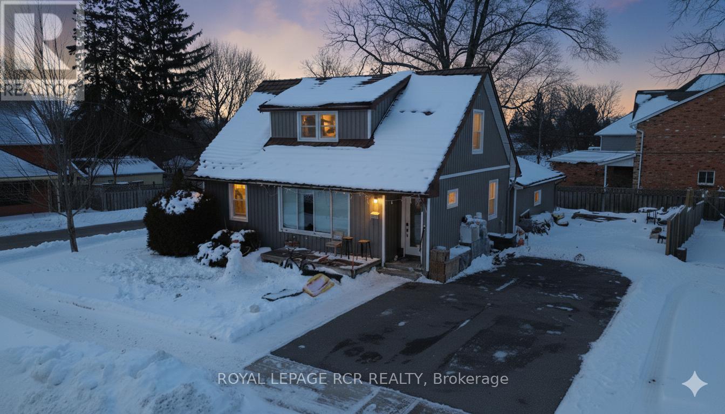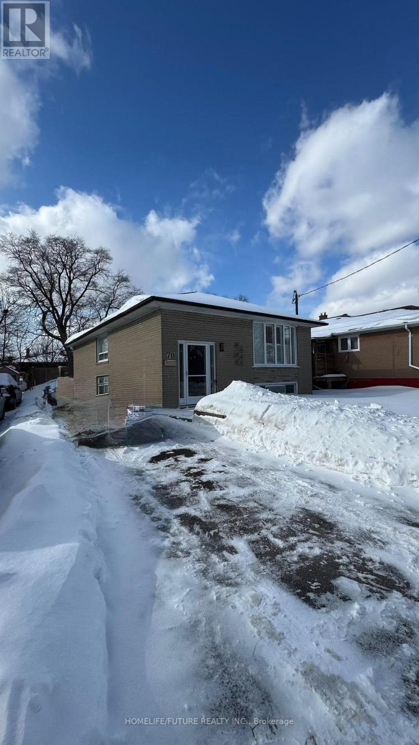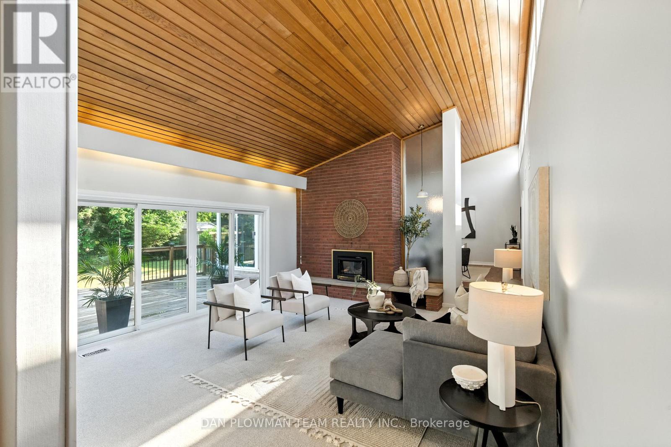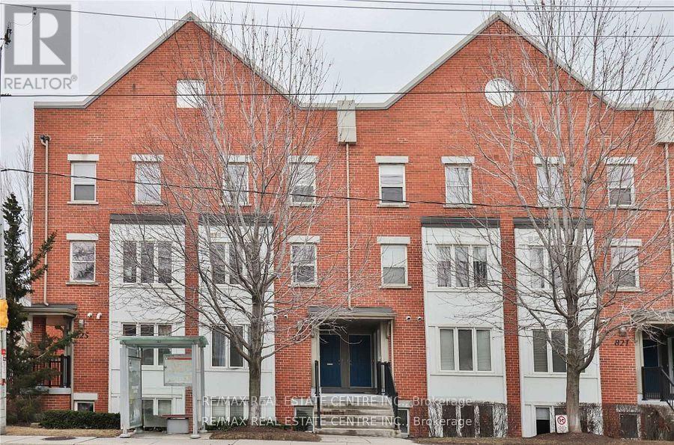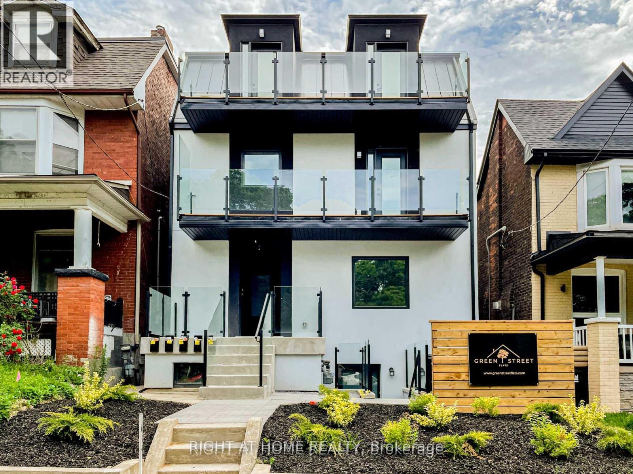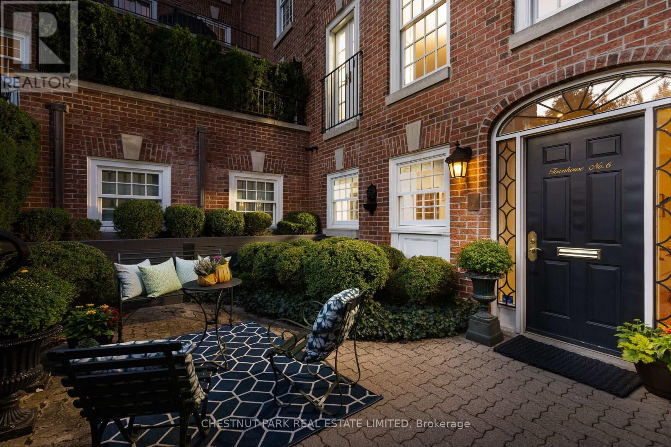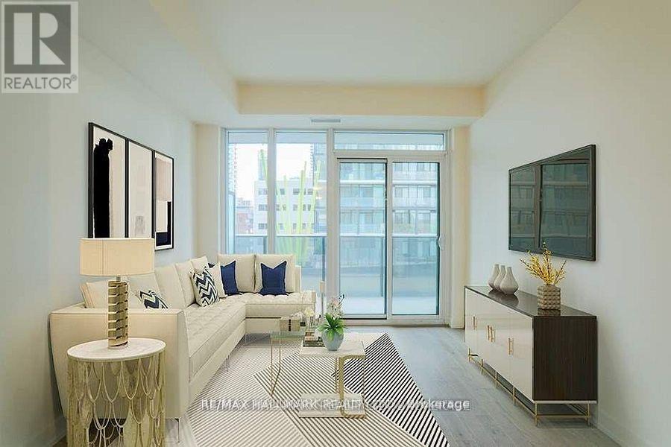1815 - 3009 Novar Road
Mississauga, Ontario
Welcome to Arte Condos Developments done by Emblem on the Top Floor Unit. Be the first one to live in this wonderful studio/bachelor unit with double balcony views to southeast looking at the Toronto Skyline. Open Concept Layout with Custom Built in Kitchen Stove & Microwave, and good size fridge. In-Suite Laundry for your easy use. Featuring 9' smooth ceiling, wood plank flooring and floor to ceiling windows that fill the entire condo with natural light. Bonus: fitness centre, Yoga studio, social lounge, co-working space, Roof-Top Terrace with BBQ's. Located close to major highways (QEW, 403, 401) trillium hospital, future LRT at your doorstep. Steps to Shops, restaurant, parking, square one, UTM, and Sheridan college. (id:61852)
Index Realty Brokerage Inc.
29 Courish Lane
Haldimand, Ontario
If you're seeking peace and quiet with Grand River access just 30 minutes from Hamilton on land you co-own, this well-maintained 2-bedroom 4 season home in the Courish Community is must-see. Offering over 1000 sq. ft. of comfortable living space, it features an open-concept kitchen and living room, a bright dining/sunroom addition, a 4-piece bath, and convenient laundry area. Enjoy two covered patios, perfect for relaxing or entertaining, surrounded by mature trees, perennial gardens, a covered front porch and a firepit in the large yard. Vinyl siding with wood board and batten accents, forced-air propane heat, and two multipurpose sheds provide both function and charm. Situated within a unique 10.93-acre cooperative offering over 800 feet of Grand River frontage, residents share access to maintained roadways, common areas, and waterfront for an annual fee of $120.00. Approximately 33 homes make up this friendly enclave, where affordable taxes and upkeep are collectively managed through the association. A truly serene setting just minutes north of Cayuga - where nature and community meet. (id:61852)
RE/MAX Real Estate Centre Inc.
906 - 1190 Dundas Street E
Toronto, Ontario
Soak Up The Warm Southern Light In This Striking 1-Bed/1-Bath Corner Residence At The Esteemed Carlaw Residences. Turn The Key & Make Move-In Day Seamless With Most Of The Furniture Included - Please Inquire for Details. Floor-To-Ceiling Glass Frames Offer Sweeping Views Of Leslieville's Green Canopy, The Downtown Silhouette, And The Shimmering Lake Beyond. The Layout Is Exceptionally Well-Composed, Offering A Comfortable Living Space, A Well-Proportioned Dining Area, And A Convenient Workspace Without Wasting A Single Inch. The Bedroom Sits Peacefully Apart From The Main Space, With A Peaceful-Facing View With Neighbourhood Sightlines & Large Window Offering Optimal Natural Lighting. With Sleek Lines And Contemporary Finishes, Life Flows Effortlessly In This Boutique Community-Focused Building. Comes With A Storage Locker + Additional Bike Storage Locker For Use. With Crow's Theatre And A Charming French Bistro Right Downstairs, A Short Stroll To Queen Street's Best Hot Spots, Abundant Transit And Cycling Routes, Low Upkeep, And Stylish Amenities, This Is A Place Where Everyday Living Feels Elevated. Visit With Confidence & Reward Yourself. (id:61852)
Right At Home Realty
Lower Level - 44 Andy Crescent
Vaughan, Ontario
Spacious two-bedroom Legal basement apartment located in a quiet neighborhood with excellent connectivity. Close to shopping, restaurants, grocery stores, banks, parks, schools, transit, and other amenities. Minutes to Highways 427 and 407. Utilities to be shared, with tenant responsible for 35%. (id:61852)
Homelife/miracle Realty Ltd
32 Andress Way
Markham, Ontario
Spacious 4-Bedroom Townhouse Backing Onto Ravine Lot Overlooking Pond, Super Bright With 9-Foot Ceiling, Large Windows, Open Concept, Hardwood Floor. Beautiful Eat-In Kitchen With Quartz Countertop & Breakfast Area That Walks Out To Fenced Yard! Stainless Steel Kitchen Appliances. Lovely Primary Bedroom With Walk-In Closet & Stunning 5-Piece En Suite Bath. Easy Access To Golf Course, Schools, Park, Costco, Walmart, Home Depot, Canadian Tire, And All Major Banks. Middlefield Collegiate Institute. (id:61852)
RE/MAX Ace Realty Inc.
6 Sullivan Drive
New Tecumseth, Ontario
Located in Tottenham, this detached 1 1/2-storey home offers two self-contained living spaces, delivering versatile living options. The main unit boasts a convenient primary bedroom on the main floor, with a semi-ensuite four-piece bath, and a stacked washer and dryer. Enjoy the open living and dining area, and make use of the functional kitchen with generous storage. Upstairs, three additional bedrooms and a three-piece bathroom with a large glass-enclosed shower create a comfortable family space. The lower level boasts a separate living area with one bedroom, an open living and dining space, and an updated kitchen, making it ideal for an extended family or adding flexibility. Park at least eight vehicles in the detached two-car garage and two driveways. Take advantage of EV charging capability for modern convenience. Discover a practical opportunity in a growing community. (id:61852)
Royal LePage Rcr Realty
70 Sophia Drive
Toronto, Ontario
Fully Renovated And Well Maintained Bungalow For Rent In A Highly Desirable Neighbourhood, Featuring A New Kitchen, Two Kitchens Total, And Three Washrooms. The Main Floor Offers Three Bedrooms And Two Washrooms, While The Basement Includes Two Bedrooms And One Washroom. Hardwood Flooring Throughout With A Bright And Functional Layout, Plus A Sunroom And Spacious Backyard. Conveniently Located Close Centennial College, Highway 401, Grocery Stores, Plazas And Cedarbrae Mall. Excellent Transit Access With Bus Stop Just A 2 Min Walk Away. (id:61852)
Homelife/future Realty Inc.
83 Sherwood Road E
Ajax, Ontario
An Exceptional Opportunity In Pickering Village, This Legal 3-Unit Bungalow Offers Unparalleled Flexibility For Investors, Multi-Generational Families, Or Those Seeking Income Potential With Upscale Living. The Main Floor Boasts A Stunning, State-Of-The-Art Kitchen And Spacious Dining Area - Perfect For Hosting. Relax In The Elegant Living Room With Fireplace And Walk-Out To A Private Deck Overlooking The Backyard. A Second Living Space Beside It Is Ideal As A Home Office Or Family Room, With Walk-Out To A Bright Sunroom. The Bedroom Wing Features 4 Generously Sized Bedrooms, Including A Luxurious Primary Suite With Walk-In Closet And A Spa-Like 5-Piece Ensuite. A Dedicated Laundry Room Completes The Main Level. Apartment 1 (Lower Level) Has Its Own Private Entrance And Dedicated Laundry, With A Full-Sized Kitchen, Spacious 4-Piece Bathroom, Large Living Room With Fireplace, And A Separate Dining Area. The Large Bedroom Is Accompanied By An Additional Room With Walk-Out - Perfect For A Guest Room, Home Gym, Or Workspace. Apartment 2 (Lower Level) Includes 2 Large Bedrooms, A Renovated 4-Piece Bathroom, Full Kitchen, Separate Laundry, And A Comfortable Living Area. Outdoor Features Includes A Well-Maintained Yard That Provides Ample Space For Relaxation And Outdoor Enjoyment. The Driveway Offers Parking For Multiple Vehicles - A Rare Find For A Multi-Unit Property! Nestled In Pickering Village, Enjoy The Charm Of A Mature Neighborhood With Easy Access To Transit, Schools, Parks, Shops, And Major Highways. Commuting Is A Breeze While Enjoying All The Character This Vibrant Area Has To Offer. This Is A Truly Unique Property That Combines Lifestyle, Location, And Income Potential - Don't Miss Your Chance To Own This Standout Bungalow! (id:61852)
Dan Plowman Team Realty Inc.
5 - 823 Dundas Street E
Toronto, Ontario
Beautiful Townhome In Rivertown With 885 Sq.Ft. Inside & A 259 SqFt Private Rooftop Terrace Patio With Natural Gas BBQ. Ttc At Your Doorstep. Enjoy Riverdale, Leslieville, Chinatown East ,Don Valley Trail Network, Easy Access To Don Valley Parkway And Downtown Toronto. Plenty Of Storage W/ A Locker And Underground Parking Included. (id:61852)
RE/MAX Real Estate Centre Inc.
4 - 435 Grace Street
Toronto, Ontario
A luxurious new 2-floor suite with 2 sprawling balconies right across from bickford park! Available for move in April 15, 2026. No expense was spared on the high end finishes, gorgeous bathrooms, tons of natural light, in suite washer/dryer, stainless steele appliances, quartz countertop, ecobee thermostat. Blazing fast internet included. New immigrants to canada are welcome. Located in a family friendly area, steps to parks, schools, shopping & subway! (id:61852)
Right At Home Realty
Th6 - 94 Crescent Road
Toronto, Ontario
Enchanting South Rosedale boutique townhouse featuring over 2,300 square feet, just steps from Yonge Street. Perfectly tucked away, this bespoke residence, one of only ten exclusive suites, offers the very best that Rosedale has to offer in a truly serene setting. Step inside from your gorgeous front terrace, perfectly framed with lush garden beds and foliage, into a spacious and meticulously appointed ground-floor family room that allows for easy indoor/outdoor flow and includes a 2-piece powder room, plenty of closet space and a secondary entrance that takes you directly to your garage parking. Upstairs, you'll find an open concept main floor featuring an oversized living room with gas fireplace and window seating, a nicely proportioned dining room, a chef-inspired kitchen that includes beautifully upgraded appliances and a galley-style pantry providing ample storage with an aesthetically pleasing design, plus an additional 2-piece bathroom. Continuing upstairs, you'll find the residence is currently configured with a large primary bedroom with 4-piece ensuite bath plus an additional family room, office nook and additional bathroom. Previously a three-bedroom home, the floor plan offers great versatility that could see future owners easily add additional bedrooms as they see fit. Every detail of this finely crafted residence has been thoughtfully considered, making the space feel warm and inviting while highlighting the grandeur and elegance of the home. One car garage parking plus one storage locker are included. Experience the very best that South Rosedale has to offer with every amenity imaginable just a short walk away, including transit, Yonge Street shopping, restaurants and entertainment plus beautiful park space and easy access to downtown for commuters. (id:61852)
Chestnut Park Real Estate Limited
902 - 330 Richmond Street W
Toronto, Ontario
Here it is !!! Stylish, luxurious, bright, one bedroom condo, boasts an open concept layout of approx 600 sqft, upgraded kitchen w/quartz counter, high end appliances, 9'ceilings and south facing balcony. Located in the heart of Toronto's entertainment district, steps to financial district, transit, Hotel like amenities including a sky lounge, outdoor pool, yoga room, fitness studio, theater room, large outdoor terrace/bbq area to just name a few! In The Heart Of The Entertainment District, Just Steps To Vibrant Queen Street West & King West....100 Walk score! (id:61852)
RE/MAX Hallmark Realty Ltd.
