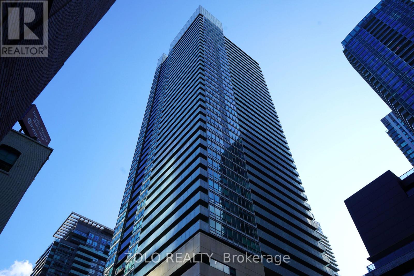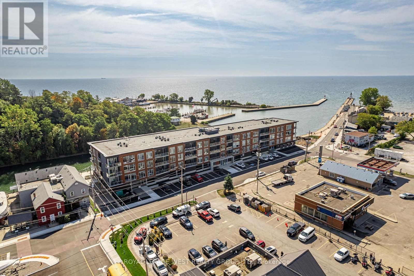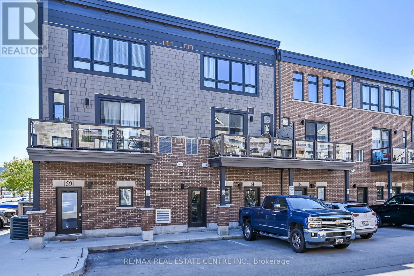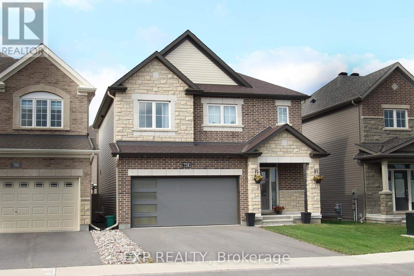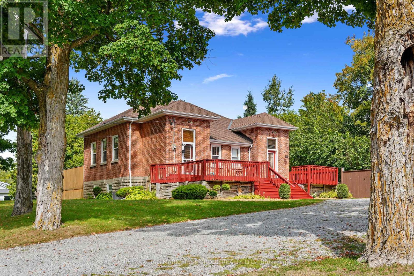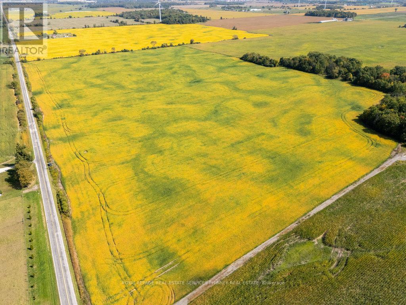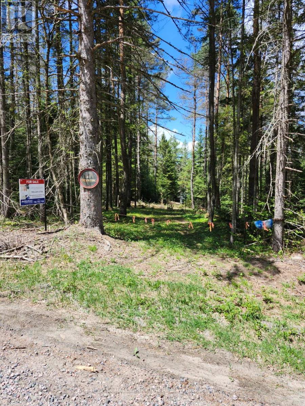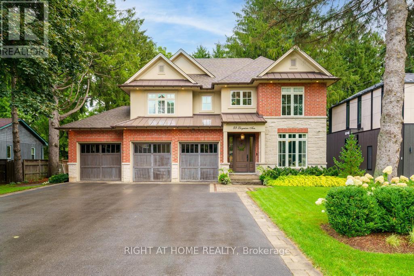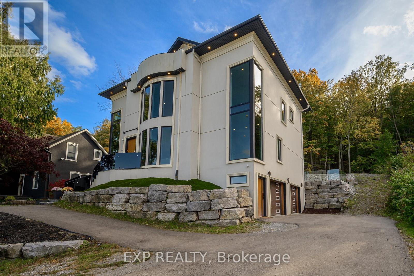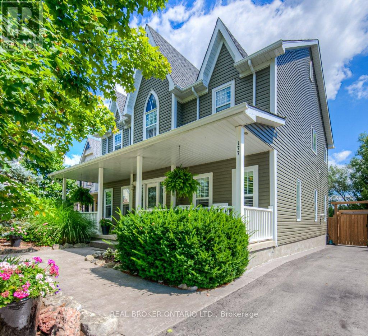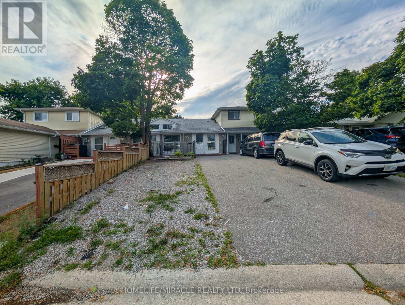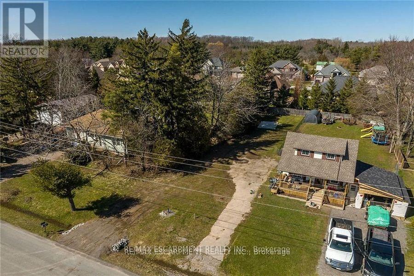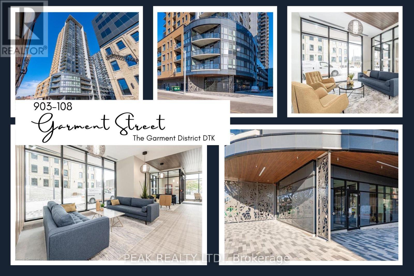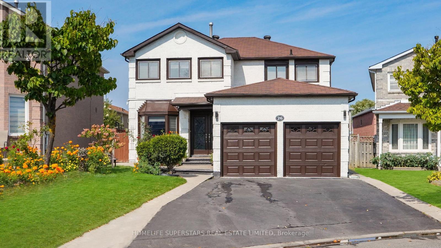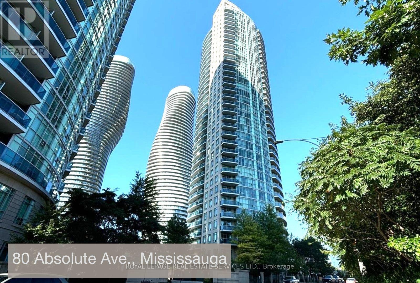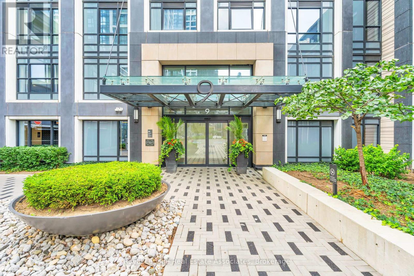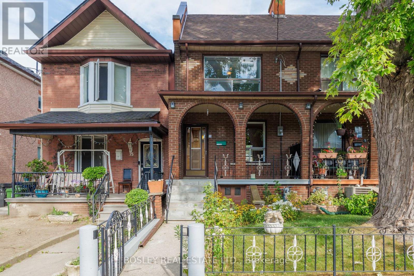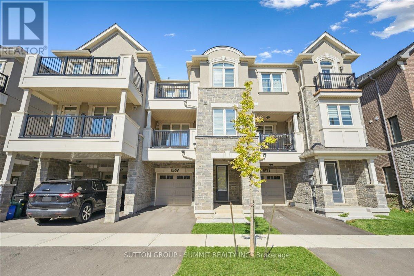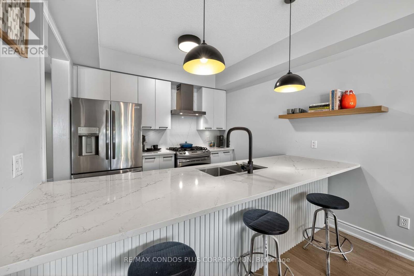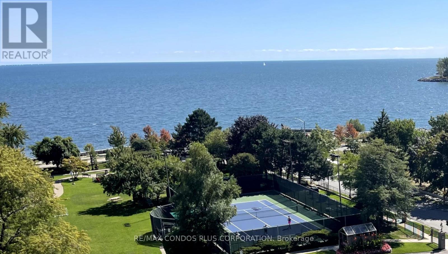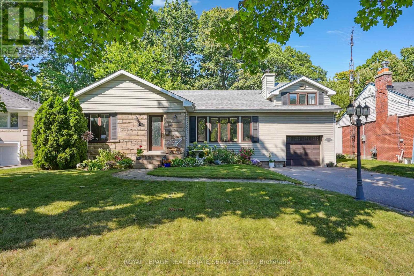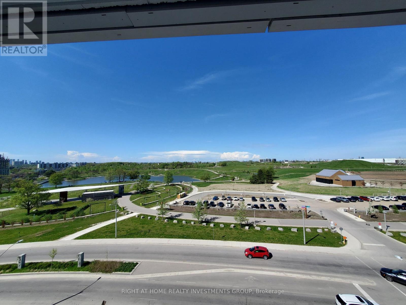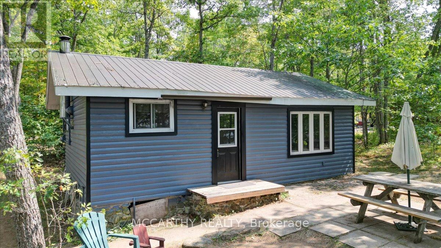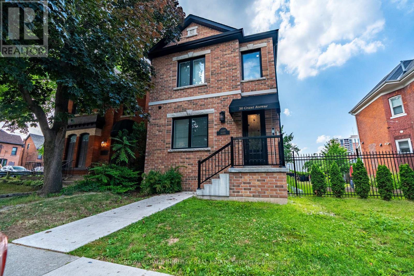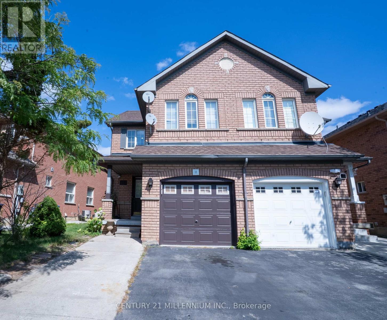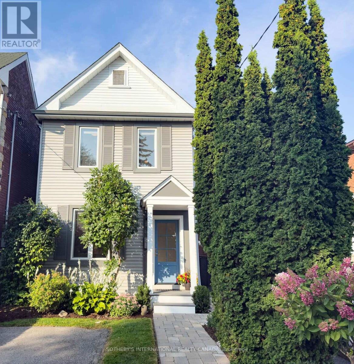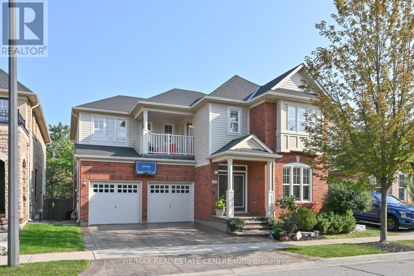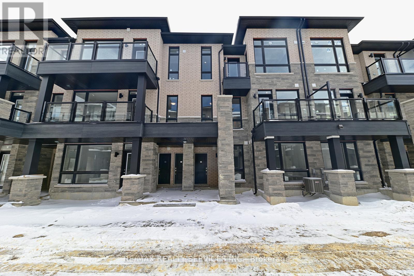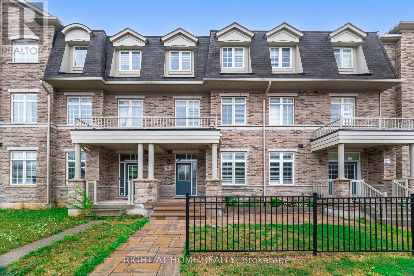1205 - 80 John Street
Toronto, Ontario
Discover this fully designer-furnished, turnkey unit in the luxury of Festival Tower Condos, a 42-storey landmark at 80 John Street in Torontos bustling Entertainment District. This prestigious condo tower, built in 2011, offers 378 upscale Toronto condos and is uniquely positioned above the TIFF Bell Lightbox, the esteemed venue of the Toronto International Film Festival. Festival Tower provides residents with a range of world-class amenities reminiscent of a luxury hotel. Highlights include a cutting-edge 55-seat cinema and lounge, a catering kitchen and concession stand, a rooftop terrace offering stunning city vistas, and an indoor pool and fitness center at the exclusive Tower Club. Situated amidst Torontos acclaimed entertainment venues, clubs, and restaurants, Festival Tower offers an unmatched urban lifestyle. Full width open balcony, 9ft ceilings. Locker Included In Rent. (id:61852)
Zolo Realty
4105 - 7 Grenville Street
Toronto, Ontario
An Iconic 66 Stories Highrise Building In Down Town Core, Close To Toronto Best Universities, Hospitals,. Very Ideal Living Space Of Approx. 665 Sft With Rap Around Balcony 329 Sft. 24 Hours Concierge. Close To Transit, Park Etc. 2 Bed Room Units With 2 Full Wash Rooms. (id:61852)
Century 21 Regal Realty Inc.
306 - 38 Harbour Street
Haldimand, Ontario
Experience refined lakeside living in this spacious 2-bedroom, 2-bath residence designed with elegance and comfort in mind. Expansive windows invite an abundance of natural light, highlighting soaring 9+ foot ceilings and premium flooring throughout without a trace of carpet. A striking double-sided fireplace creates a warm connection between the living area and the primary suite, where you'll find a generous ensuite and a discreet in-suite laundry.The layout is bright, airy, and thoughtfully finished for those who value both style and convenience. Parking is on the main level of the building for ease, while outdoors you'll enjoy common barbecue areas along the river that flows directly into Lake Erie. Just steps from the boardwalk, sandy beaches, fine dining, boutique shops, and the marina, this is truly year-round lakefront living an unmatched blend of sophistication and leisure. (id:61852)
Royal LePage West Realty Group Ltd.
61 Esplanade Lane
Grimsby, Ontario
Step into modern lakeside living at this nearly 1,500 sq. ft. townhouse in the sought-after Grimsby-on-the-Lake community. This bright and stylish 2-bedroom, 2.5-bath home is designed for both comfort and function. The open-concept main floor features a sleek kitchen with granite countertops, a large island perfect for entertaining, and stainless steel appliances. The spacious living and dining area flows seamlessly to a private balconyan ideal spot to enjoy your morning coffee or unwind in the evening. Upstairs, youll find two generous bedrooms, including a primary with his & her closet space, plus a second full bathroom. With a practical layout, ample storage, in-suite laundry, and the convenience of exclusive parking right outside your front door, this home checks every box. Location is everythingset in a vibrant lakeside community, youre just steps from the waterfront trail, boutique shops, cafés, and restaurants. With quick access to the QEW, commuting to Niagara or the GTA is effortless. This property offers the perfect blend of modern comfort, low-maintenance living, and a connected lifestyle by the lake (id:61852)
RE/MAX Real Estate Centre Inc.
758 Cappamore Drive
Ottawa, Ontario
Welcome to this spacious 4-bedroom home for rent in the highly sought-after, family-friendly community of Quinns Pointe. The main floor impresses with 9-foot ceilings, opening from a welcoming foyer into a great room with a cozy gas fireplace and a formal dining room. The contemporary kitchen is the heart of the home, featuring extensive cabinetry, quartz countertops, stainless steel appliances, and a large island with a breakfast bar. A practical mudroom provides convenient access to the double-car garage. A beautiful hardwood staircase leads upstairs to the primary suite, which serves as a private retreat with its large walk-in closet and a luxurious 5-piece ensuite bathroom. Three more generously sized bedrooms and a full family bathroom complete the second level. Step outside into your fully fenced, landscaped backyard, an entertainer's dream- It includes a gazebo for outdoor seating and a second kitchen gazebo equipped with a BBQ and a wood-fired pizza oven. The location is ideal, just a 3-minute walk from Bus route 75, mins from parks, the Minto Recreation Centre, top-rated schools and Costco, Walmart and Farm Boy. Enjoy an easy commute with quick access to Highway 417. (id:61852)
Exp Realty
1533 Upper Sherman Avenue
Hamilton, Ontario
Welcome to this stunning detached home, perfectly situated in one of Hamilton Mountains most sought-after school districts. This home checks every box - space, style, location, and versatility. Offering three generously sized bedrooms and an inviting open-concept layout, this property is ideal for growing families and those who love to entertain. The gorgeous kitchen is the true heart of the home, featuring modern finishes, ample storage, and seamless flow into the dining and living areas. Downstairs, you'll find a fully finished in-law suite with its own private space - perfect for extended family or income potential. Step outside and enjoy the convenience of being just minutes from fantastic restaurants, shops, parks, and quick highway access, making commuting a breeze. RSA. (id:61852)
RE/MAX Escarpment Realty Inc.
157 Norway Street
Cramahe, Ontario
Once a historic schoolhouse, now beautifully transformed into a one-of-a-kind residence, this home is filled with character and charm, built in the early 1900s and thoughtfully updated for modern living. This unique property features a finished lower level with a separate entrance, ideal for a home-based business, in-law suite, or private guest retreat, as well as a backyard oasis that feels like a world of its own. The open principal living space showcases soaring original hand-hammered tin ceilings that have been powder-coated white, creating an unforgettable statement. Sunlight streams through large windows with custom wood shutters, illuminating the spacious living and dining areas designed for effortless entertaining. The expansive eat-in kitchen features an island with a breakfast bar, pendant lighting, matching appliances, a tile backsplash, and a walkout to the back deck. A cozy breakfast area with exposed brick is the perfect spot for informal family meals. On the main floor, you'll find the primary suite complete with dual closets, a private walkout, and a bathroom. Downstairs, the updated lower level offers a large recreation room with recessed lighting, perfect for lounging or game nights. A spacious bedroom, office or guest bedroom, three-piece bathroom and a powder room, plus a laundry room, provide excellent flexibility for today's needs. The outdoor spaces are just as captivating. A welcoming front deck sets the tone for morning coffee, while the backyard unfolds into a true retreat. Enjoy summer afternoons by the pool with a deck surround, relax beneath mature trees (including fruit trees), or wander through vibrant gardens. A rustic gazebo by the koi pond invites quiet moments, and even a chicken coop adds to the charm of this remarkable property. Ideally located close to schools, amenities, and access to the 401, this home seamlessly blends timeless character with modern convenience, a rare find ready to be cherished. (id:61852)
RE/MAX Hallmark First Group Realty Ltd.
138 Concession 5 Walpole Acres
Haldimand, Ontario
Unlock the potential of this rare 53-acre parcel of flat, featuring 20 acres of usable land, ideally located and zoned for industrial development. This property has a valuable MH Heavy Industrial zoning and Offers expansive acreage with direct access to transportation routes. This property is perfectly positioned for a wide range of industrial uses distribution centers, manufacturing facilities, logistics hubs, or large-scale commercial development. Parcel is currently being used as farmland with no existing permanent structures on the property. (id:61852)
Royal LePage Real Estate Services Phinney Real Estate
303 - 121 King Street E
Hamilton, Ontario
Welcome to Gore Park Lofts, an exquisite blend of modern design and historic charm nestled in the heart of Hamilton at 121 King St E. This stunning condo offers an unparalleled urban living experience, featuring sleek, contemporary finishes with a nod to the building's rich architectural heritage. Step inside to discover a bright, open-concept space with high ceilings, large windows flooding the unit with natural light, and a state-of-the-art kitchen that caters to your culinary adventures. Enjoy the luxury of stainless steel appliances, in-suite laundry, and premium flooring throughout. Located steps from trendy boutiques, gourmet restaurants, and the scenic Gore Park, this condo offers the ultimate in convenience and style. Make 121 King St E your new home and embrace the dynamic lifestyle of downtown Hamilton. (id:61852)
Right At Home Realty Investments Group
Basement - 464 Thorndale Drive
Waterloo, Ontario
Beautiful and Upgraded Never lived in 2 bedroom Walkout Legal Basement Apartment available for Lease in Most Sought after Waterloo neighborhood. Premium corner lot and Fully upgraded home. This walkout Basement comes with Combined Living and Dining Room with Gas Fireplace. Huge Primary Bedroom on the Ground Level. 2nd good Size Room in the lower level. Brand New Kitchen and Upgraded Washroom. Separate Laundry. The walkout from the Living Room leads to Backyard.2 car Parking on the Driveway. Not to be missed house. (id:61852)
RE/MAX Realty Services Inc.
Pt Lots 24 & 25 Con 5 Concession
Huntsville, Ontario
Picturesque 50.2 acres of vacant land in Ryerson, Parry Sound. Property measurements are approximately 1319 x 1650 x 1320 x 1650 x irregular with 150 ft frontage on Royston Rd and 1320 ft frontage on an unmaintained seasonal Rd. This land is a blend of a large hardwood bush with some mixed forest and a marshy area, several springs including one that is the source of a year round creek. Plenty of wildlife, survey available and property lines have been well maintained. 20 minutes to Burks Falls, 40 minutes from Huntsville, zoning to be determined by the buyer. (id:61852)
RE/MAX Hallmark Chay Realty
89 Lloyminn Avenue
Hamilton, Ontario
Welcome to 89 Lloyminn Avenue, a spectacular 4+1 bedroom, 3.5 bathroom home offering over 4,000 sq.ft. of finished living space on a premium 75.37 x 139.94 ft. lot in one of Ancasters most sought-after neighbourhoods. Built in 2017, this custom residence combines timeless elegance with modern comfort, featuring hardwood flooring throughout and high-end finishes. The main level includes a private den, formal dining room, mudroom with access to a 3-car garage, and a chef-inspired kitchen with large island, butlers pantry, and premium stainless steel appliances including a Wolf stove. The kitchen opens to a bright living room with gas fireplace and direct access to a covered lanai with retractable screens, outdoor kitchen, and dining areaan ideal space for entertaining. Upstairs, the primary suite offers a walk-in closet and spa-like 5-piece ensuite, alongside three additional bedrooms, a second 5-piece bathroom, and a convenient laundry room with sink. The fully finished lower level expands the living space with a spacious recreation room, custom bar, additional bedroom/playroom, and 3-piece bath. Outdoors, enjoy a private retreat with a heated in-ground pool with auto cover, wood-burning sauna, full irrigation system, and mature trees providing privacy and tranquility. Close to top-rated schools, parks, recreation facilities, and all major amenities, this exceptional property offers the perfect blend of luxury, comfort, and lifestyle. (id:61852)
Right At Home Realty
B - 237 Main Street W
Grimsby, Ontario
Luxury Escarpment Living with Lake Views Modern Architecture, Elevator & Swimming Spa. Welcome to this stunning custom-built home nestled on the Grimsby Escarpment, just steps from downtown. With breathtaking lake and ravine views from every level, this modern multi-level home features floor-to-ceiling windows, a private elevator, and an open-concept layout filled with natural light.The gourmet kitchen boasts quartz countertops and a large island, perfect for entertaining. All bedrooms feature private ensuites, and the primary suite offers a walkout to a lakeview balcony. Enjoy peaceful mornings in your private backyard backing onto nature.Truly one of a kindluxury, design, and location all in one. (id:61852)
Exp Realty
177 Old Maple Boulevard
Guelph/eramosa, Ontario
Fronting onto a charming treed boulevard and backing onto peaceful natural surroundings and open farmers fields, this home offers the perfect blend of privacy and community. Step inside to find a spacious open-concept layout designed for everyday living and entertaining. The eat-in kitchen flows seamlessly into the family room, while a cozy front living area can double as a private home office with the convenience of hidden pocket doors. A formal dining room with a butlers prep area adds an elegant touch, and the large mudroom with inside access to the double-car garage keeps life organized and functional. Upstairs, youll find three generously sized bedrooms plus a luxurious primary suite featuring a spa-like ensuite retreat. The fully finished basement provides even more living space with room for a home gym, office, recreation area, and a full bathroomplenty of space for the whole family. Outside, your private backyard is a true oasisperfect for hosting family gatherings, entertaining friends, or simply relaxing around the firepit. Beyond your front door, enjoy everything Rockwood has to offer. Explore the stunning Rockwood Conservation Area, take advantage of local parks, the community center with splash pad, skate park, ball diamonds, walking trails, and even a dog park. With an easy commute to the 401, just 10 minutes to the Acton GO Station, and 15 minutes into Guelph, this location truly has it all. This is more than a homeits a lifestyle in the heart of Rockwood. (id:61852)
Real Broker Ontario Ltd.
67 Kara Lane
Tillsonburg, Ontario
Welcome to 67 Kara Lane, a beautifully updated two-story home in one of Tillsonburg's most desirable neighbourhoods. Set on a generous lot with a fully fenced yard, this 3-bedroom, 3-bathroom home offers the perfect blend of comfort and functionality. The main floor has been refreshed with new flooring in the living and dining rooms, an updated powder room, and a bright kitchen featuring new countertops and a modern tile backsplash. Fresh paint throughout adds to the clean, move-in-ready feel. Upstairs, you'll find three bedrooms and a spacious 5-piece main bathroom. The finished basement adds even more living space with a large rec room, an updated bathroom, and bonus storage areas. Outside, enjoy a multi-level deck with gazebo perfect for entertaining along with a garden shed and a private backyard. Additional features include a newer gas furnace, central air, and a garage door opener. This is a fantastic opportunity to own a well-cared-for family home in a quiet, established community. (id:61852)
Exp Realty
230 Linden Drive
Cambridge, Ontario
Large Freehold Townhouse for Sale-Perfect for a Family! Welcome to 230 Linden Dr., Cambridge, a stunning freehold townhouse that offers convenience and spaciousness, all while being ideally located on a spacious 133-foot lot. This is a great option for families or professionals because it's close to schools, parks, and other attractions, and it's easy to commute from Highway 401. Entering this multi-story house reveals a luxurious kitchen that is well-equipped with everything you need to prepare meals. For family meals and get-togethers, the neighboring dining area offers a comfortable setting. The well-appointed kitchen of this multi-story home is fully furnished with all the appliances you need to cook. The adjacent dining area provides a cozy space for gatherings and family meals. (id:61852)
Homelife/miracle Realty Ltd
191 Ashburton Road
West Nipissing, Ontario
This 205-acre off-grid parcel of land is situated between the Pike River on the north and the Sturgeon River on the south, with approximately 11,000 feet of river frontage. It contains two seasonal dwellings, the first being a trailer with a built-on summer kitchen and great room, all under a steel roof. One owner uses this in winter by means of a propane-powered generator. Lights are run from solar panels and water is pumped from the Pike River. A roomy two-room cabin is situated deeper into the property, past a 20-acre field. A third seasonal dwelling, a trailer (not included), is located on the Sturgeon River, where there is a cleared area and a dock. The current owners have used this property for hunting, fishing, gardening, swimming and family get-togethers. One historical use was as a farm. The soil is a rich loam, mostly free of stones. Land could be cleared and re-purposed for self-sustained homesteading. There is a natural spring on the property which could be developed into a water source. There is a small beach on the Pike River. Another possible use would be as a recreational campground. An ATV and OFSC trail currently runs east-west through the property on an old railbed, making it easy to access most of the land and the village of Field, where Riverview Market stocks essential groceries with an LCBO outlet. Smokey's River Shack offers poutine, fries and hamburgers. Field offers a post office, library, fire hall, Caisse Alliance, Notre-dame-des-Victoires church, a covered hockey arena and a friendly community. (id:61852)
Right At Home Realty
815 Foss Road
Pelham, Ontario
Ideally located, rarely offered 45 x 165 ready to build lot in sought after Fenwick. Offering desired municipal services, culvert in place, & the perfect rural setting to build your dream home. Conveniently located close to popular downtown Fenwick, amenities, shopping, & relaxing commute to Niagara hubs, QEW, & more! Plans that are available for a beautiful bungalow to be built, or design & build yourself. Build ready lots rarely come available for sale. Experience Fenwick & Niagara living at its finest! (id:61852)
RE/MAX Escarpment Realty Inc.
903 - 108 Garment Street
Kitchener, Ontario
Exceptional 1-Bed + Den Condo with Parking. Tower 3, Garment Street Condos. Discover upscale, low-maintenance living in the heart of Kitcheners vibrant Innovation District! This stylish condo offers the ideal urban lifestyle, complete with parking, and just steps from Downtown Kitcheners shops, restaurants, Victoria Park, and the future LRT Hub. Enjoy easy access to the GO Train, ION Light Rail, public transit, and major employers like Google, U of Ws Health Sciences Campus, D2L, Deloitte, The Tannery, and more. With a Walk Score of 72, Transit Score of 63, and Bike Score of 85, this location is perfect for walking and cycling enthusiasts, with trails and Belmont Village nearby. Building Amenities Include: entertainment room with kitchen, fitness centre, theatre, RESORT-STYLE POOL, landscaped rooftop terrace with BBQs, SPORTS COURT, YOGA studio, cozy outdoor space for relaxing, pet run/wash area, secure car & bike parking, and WIRELESS INTERNET throughout. Inside the Unit: Flooded with natural light from floor-to-ceiling windows, the open-concept layout boasts high ceilings, engineered flooring, and a gourmet kitchen with contemporary cabinetry, granite countertops, stainless steel appliances, chic backsplash, and a peninsula perfect for entertaining. The spacious bedroom features a WALL TO WALL CLOSET, complemented by a generous 4-pc wheelchair-accessible bathroom. In-suite laundry adds convenience to this already exceptional unit. This beautifully designed building offers everything you need for modern living in an unbeatable location. Contact your agent today to book a showing! (id:61852)
Peak Realty Ltd.
36 Great Oak Street
Highlands East, Ontario
Welcome to this cute and affordable bungalow the perfect starter home for families looking to expand, couples who work from home, or a retired family. This home is a precious stone nestled in the heart of Highlands East. Approximately 15 minutes to Bancroft, 1 hour to Peterborough, and 2 and a half hours from Toronto this house has been fully renovated from top to bottom. When you first enter you are welcomed by a spacious living room leading to an upgraded kitchen and dining room to enjoy your morning coffee. Main floor boasts 3 bedrooms each with their own closets and windows along with a double sink 5 piece bathroom. The basement lends itself well to in-law potential. 2 bedrooms, 1 full bathroom, generous living space, kitchen and bar. With a well-treed and fully fenced lot, attached carport, and utility shed, this property offers privacy and convenience. Walking distance to post office, general store, community centre, playground & pool. Enjoy local beaches and fishing areas. Don't miss your chance to call this special property home! Book your showing today. (id:61852)
Century 21 Atria Realty Inc.
1047 Colony Trail
Lake Of Bays, Ontario
AFFORDABLE Muskoka River Direct WATERFRONT oasis with 100 Feet of shoreline. * * Four-Season, Year-Round Two Bedroom House. * *All-seasons Warm Cabin with Gas Fireplace that fits up to 10 people. * *Extensively renovated and updated. * * Outdoor Sauna with a smart heater controller. * *Outdoor Smart lock and Smart thermostat for full remote control. * *4000 L propane torpedo tank. * * 10kw propane Generac generator. **Conservation area across the river guarantees you Forever Unobstructed Views and Privacy. * * Miles Of Boating, Paddle Boarding, Swimming & Canoeing. * *Vast public lands for Biking, Snowmobiling & Cross Country Skiing. It is central to the many town activities that Muskoka hosts all summer long! * *Located close to all the amenities of Bracebridge, Huntsville & Port Carling! Your chance to own a year-round getaway from the hustle and bustle of everyday busy life! (id:61852)
Sutton Group-Admiral Realty Inc.
34 Corrie Crescent
Essa, Ontario
**Fully Finished Basement** Welcome to your Next Dream Home! This beautifully maintained 3+1 bedroom home features, 3 bathrooms and is located in a quiet, family-friendly neighborhood in the Growing Town of Angus! Featuring a spacious and versatile layout, this home offers a bright main floor, with a 2pc Powder room, a dining rooms that opens up to the Kitchen that overlooks the backyard and a cozy living room perfect for family gatherings. The upper level boasts three generous bedrooms and a Semi-ensuite 4pc Bathroom. The fully finished basement includes a fourth bedroom, ideal for guests or a home office, plus a 3pc bathroom and a large rec room for extra living space. Step outside to an entertainers dream backyard; fully fenced making it perfect for kids, pets or relaxing after a long day. Located just steps from parks, shopping, dining, and all major amenities and everything that Angus has to offer! This is the ideal home for anyone seeking comfort, space, and convenience! Book a Private Tour Today! (id:61852)
Mccarthy Realty
114 Tracina Drive
Oakville, Ontario
This custom luxury residence is a masterclass in design, proportion, and craftsmanship. Every detail has been thoughtfully curated, creating a true statement of contemporary living. Offering over 6,000 sq ft of high-end living space, this home features 5 bedrooms, 6 bathrooms, a chef-inspired kitchen with bespoke cabinetry, an open-concept main floor designed for entertaining, and a fully finished lower level with theatre, gym, wine wall, and walk-up access to the outdoor living space. Perfectly designed for both family life and entertaining, the interiors combine functionality with elegance in every room. The home is set on a premium 90 x 128 lot in Oakville's coveted Coronation Park neighbourhood. Known for its estate properties, mature trees, and proximity to Lake Ontario, this community offers the best of Oakville living minutes to Bronte Village, Downtown Oakville, and top-rated private and public schools. The exterior is clad in timeless limestone with expansive windows, a wide private drive, and a 2-car garage. Professionally landscaped grounds include a covered outdoor living space with fireplace and grilling area, ideal for year-round entertaining. From the grand foyer to the backyard retreat, every element of this home has been designed to impress. (id:61852)
Keller Williams Edge Realty
26 Songsparrow Drive
Brampton, Ontario
Located at border of Mississauga. Rare To Find Separate Living, Dining And Family Room. Could Be Converted To The Study Room. Court location house at the end. No sidewalk. Large driveway . 6 car parking Most Lights Fixtures Above Grade Are Changeable Between 3000K To 5000K. Master Washroom Mirrors Have Touch Power With Led Light and heat. Private Laundry Access For Basement. 40Feet wide at entrance. Pie shaped. Built in Bosch microwave, Oven and Gas stove. 2 bed legal basement (2024) registered with city, with separate side entrance covered. Main floor has fire incident and renovated with city permits and inspections completed in 2024. Main floor has new insulation, vapor barrier, dry walls, stove, oven, microwave, hardwood floors, all light fixtures. Kitchen, built new in 2024. Spice and garbage built-in racks in kitchen. Furnace (2023). Main floor was gutted down to Framing and built up with quality renovations. Carpet free home Walking distance to Nanaksar Gurughar. Lots of natural sunlight. All 3 full washrooms has Glass Showers. Spacious rooms. Tenant can stay or leave. Shows 10/10. (id:61852)
Homelife Superstars Real Estate Limited
202 - 4975 Southampton Drive
Mississauga, Ontario
***Priced to sell with offers accepted anytime*** Welcome to this beautifully upgraded end unit corner townhome, perfectly tucked away in one of Erin Mills most desirable communities. This spacious 2 bedroom residence has been owner occupied and exceptionally well cared for, combining the convenience of condo style living with the privacy and charm of a townhome. It is an excellent choice for first time buyers, downsizers, or investors. Step inside and enjoy a bright open concept layout with direct access from your front door. No elevators, no stairs, and no long hallways. The modern kitchen is equipped with sleek appliances including a fridge, stove, dishwasher, and in suite washer and dryer. Commuting is effortless with quick access to Highway 403, MiWay transit, and a nearby GO Bus stop. You are also just minutes from Erin Mills Town Centre, Credit Valley Hospital, top rated schools, parks, community centres, and the library. For those heading downtown, Clarkson GO offers all day service including express trains to Union Station. This well managed complex offers low maintenance fees, giving you both peace of mind and great value in one of Mississaugas most connected neighbourhoods. (id:61852)
Search Realty
1302 - 80 Absolute Avenue
Mississauga, Ontario
Gorgeous Fully Renovated 2 Bedroom 2-bathroom condo in a luxury complex Absolute in perfectly situated in the heart of Mississauga. Great Price for the best orientation and favorite level in the building!.9-foot elegant ceilings throughout with floor-to-ceiling windows for great natural light and a large private balcony with view of the Downtown Toronto Skyline, open-concept kitchen with granite countertops, backsplash. private parking and locker. New laminate floors in living and bedrooms. The complex all modern amenities with 24hr concierge, visitor parking, car wash, have both indoor and outdoor pools with hot tubs and Sauna, squash, volleyball and basketball courts, Steam Room, gym, Cardio Room, running track, multiple party rooms, Kid's playroom, a movie theatre, party room, guest suites. a patio, Bbq Terrace, Kid's rooftop playground. Located steps from Square One, Celebration Sq, YMCA, Central Library, Sheridan College and Living Arts Centre, dining, parks and transit with direct to major highways. The building has direct access to the recreation center, the stop for school bus adjacent to building entrance. (id:61852)
Royal LePage Real Estate Services Ltd.
2830 - 5 Mabelle Avenue
Toronto, Ontario
Welcome to this thoughtfully designed suite at Bloor Promenade in the Islington Terrace community. Offering 546 sq ft of modern living, this 1-bedroom unit features an open-concept layout with a bright living and dining area that walks out to a Juliet balcony. The sleek kitchen comes equipped with built-in stainless steel appliances, woodgrain cabinetry, quartz countertops, and a matching backsplash. The spacious bedroom is filled with natural light, complemented by wide-plank flooring throughout. The 4-piece bathroom includes contemporary tiling, a modern vanity, and a deep soaker tub. In-suite laundry adds everyday convenience. This suite also includes 1 parking space and 1 locker, providing valuable storage and ease of living. Residents enjoy access to world-class amenities including an indoor pool, fitness centre, yoga studio, basketball court, party room, rooftop terrace with BBQs, kids play zone, and 24-hour concierge. Perfectly situated steps from Islington Subway Station, this Tridel community offers quick access to schools, parks, shopping, restaurants, and only minutes to downtown Toronto and Pearson Airport. (id:61852)
Royal LePage Real Estate Associates
774 Banting Court
Milton, Ontario
Welcome to Prestigious Dorset Park! This spacious and sun-filled 4-bedroom, 3-bathroom home is tucked away on a quiet cul-de-sac in one of the areas most desirable neighbourhoods. Situated on an expansive, extra deep, wide lot, this home offers both privacy and potential perfect for family living and entertaining. Enjoy a well-designed layout featuring a formal dining room, a bright living room, and a spacious sunken family room with fireplace adjacent to a generous eat-in kitchen. Large picture windows frame views of your lush, green surroundings and fill the space with natural light. Walk out to a massive deck that overlooks a pool-sized backyard, your own private retreat. Upstairs, you'll find four exceptionally sized bedrooms, including a spacious primary suite complete with a walk-in closet and a private 3-piece ensuite. Additional features include a double-car garage and a long, wide driveway providing ample parking. Located in a family-friendly community, just minutes from top-rated schools, parks, community centres, scenic trails, shopping, highways, and public transit including just a 10-minute walk to the ***GO Station***. Don't miss this opportunity to own a 4 Bedroom home in the heart of Dorset Park! (id:61852)
Sutton Group Realty Systems Inc.
73 Salem Avenue
Toronto, Ontario
The most valuable thing a home can offer? Potential - and 73 Salem Ave has it in spades. This solidly built, all-brick, 3-bedroom, 2-bathroom home sits on a charming, friendly street in Bloorcourt, one of Toronto's most exciting and evolving neighbourhoods. While the interior is in need of an update, the house has great curb appeal, a classic and functional layout, and a location that more than makes up for what it lacks in finishes. Imagine the possibilities! You're just steps from some of the city's best-loved local gems - Sugo for unforgettable Italian, Bakerbots Baking for weekend-worthy treats, Paradise Theatre for film and live events, and community favourites like Christie Pits and Dovercourt Park, home to the long-standing Dovercourt Boys & Girls Club. With Dufferin Station only 500 metres away, strong school catchments, and a genuine sense of community among the neighbours, this is a street where people stay for decades - and you'll see why. Out back, there's a laneway-accessed garage and parking, a rare bonus in the city. Inside, the bones are solid and the possibilities are endless - restore it, reinvent it, or design something entirely new to suit todays lifestyle. Whether you're looking to take on a full-scale renovation or thoughtfully modernize over time, this home offers a rare chance to invest in both space and location. With solid bones, laneway parking, and a neighbourhood that continues to grow in popularity, 73 Salem is a smart choice with room to grow - literally and financially. (id:61852)
Bosley Real Estate Ltd.
1569 Denison Place
Milton, Ontario
Welcome to this stunning freehold 3-storey townhome, perfectly situated in a highly sought-after neighbourhood. This modern and stylish residence blends sophistication with everyday functionality, offering an ideal layout for comfortable living. Inside, youll find two generously sized bedrooms, each complete with its own private ensuite, providing the perfect setup for personal retreats or guest accommodations. The spacious foyer features custom shelving and convenient inside access to the garage, adding thoughtful practicality from the moment you enter. The main living level showcases a bright and open great room, enhanced by contemporary flooring, pot lights, and a large window that fills the space with natural light. The chef-inspired kitchen is a true highlight, boasting quartz countertops, high-end stainless steel appliances, upgraded cabinetry, and a breakfast bar that flows seamlessly into the great roomideal for both entertaining and everyday living. Adjacent to the great room, the dining area opens onto a large private terraceperfect for morning coffee or unwinding with a glass of wine in the evening. A convenient 2-piece powder room completes this level. On the upper floor, you'll find two private bedroom retreats, each featuring a walk-in closet, luxury vinyl flooring, and beautifully appointed ensuite bathrooms with upgraded vanities and premium countertops. One of the bedrooms also offers access to a private balcony, providing an extra touch of outdoor serenity. Additional features include a built-in garage with ample storage, a private driveway, and parking for two vehicles. Floor plan and full list of upgrades attached. Don't miss this opportunity to own a beautifully upgraded home in an exceptional location. Some Pictures Virtually Staged. (id:61852)
Sutton Group - Summit Realty Inc.
6 - 3890 Bloor Street W
Toronto, Ontario
Absolutely gorgeous Executive TURN KEY townhome in a superb location! Walk inside to this boutique style home with soaring high 9 ft ceilings, and beautiful crown moulding throughout the main floor! Tons of natural light! Gleaming Hardwood Floors! Freshly painted! Stunning newly renovated kitchen with ample cabinetry, top-of-the-line stainless steel appliances, a granite countertop, and a walk out to the most lovely private deck perfect for entertaining! This home is impeccably kept and clean as a whistle! Walk upstairs to the second floor to find the coziest office nook! On the third floor you will find your very own private primary oasis with a 2nd balcony, and a luxuriously renovated master ensuite with a large soaker tub! Tons of storage in the oversized garage! Clear pride of Ownership! Walking distance to many shops, schools and amenities! Fantastic and highly sought after neighbourhood surrounded by multi-million dollar homes! Just minutes to the go station and the subway station! Show and sell this showstopper! (id:61852)
RE/MAX Crossroads Realty Inc.
4 - 1491 Plains Road W
Burlington, Ontario
Where Modern Style Meets Everyday Convenience! Welcome to 1491 Plains Road West, a fully turnkey, energy-rated townhouse in the heart of Aldershot, Burlington. Enjoy over $70,000 in stunning upgrades, including a brand-new chic White Kitchen with quartz backsplash & counters, modern black matte faucet, designer lighting, new 7.5" Wide Plank Engineered Hardwood floors, fresh baseboards, trim, and custom window coverings...this home is a seamless blend of style and comfort at an incredible price point. Want more? Step outside into your very own private, backyard oasis, backing onto serene green space with no rear neighbors, complete with a Jacuzzi Hot Tub (2022), Patio, Large Deck and Garden Shed. Your perfect retreat to unwind, take in the sunsets, and enjoy the peaceful scenery after a busy day. Featuring 3+1 Bedrooms, 3 Updated Bathrooms, and soaring 9-ft California ceilings, this home is ideal for downsizers or anyone craving low-maintenance, stylish living in a prime, commuter-friendly location. Upstairs, you will discover three spacious Bedrooms plus a versatile office/flex area, perfect for working from home or creating a cozy reading nook. The Primary Bedroom Retreat Overlooks the Green Space with an updated three-piece en-suite bath, featuring two closets, including a large Walk-In. This is your opportunity to live in an intimate 14-town complex, close to the Aldershot GO, Royal Botanical Gardens, downtown Burlington, Lake Ontario, Marinas, with easy access to Highways 403, Dundas, Waterdown, and Hamilton. Book your Private Viewing Today. See Video Tour for more! (id:61852)
RE/MAX Condos Plus Corporation
805 - 2045 Lake Shore Boulevard W
Toronto, Ontario
Experience The Pinnacle Of Waterfront Luxury At Palace Pier, Torontos Award-Winning Condo Of The Year (2020), Offering 1,250 Sq. Ft. Of Beautifully Renovated Living Space With Two Spacious Bedrooms, Two Modern Bathrooms, A Private Balcony, Locker, And Parking. This Southwest-Facing Suite Boasts Stunning Views Of Lake Ontario And The Humber Bay Shores, Enhanced By New Vinyl Flooring, Smoothed Ceilings, And A Sleek Kitchen Outfitted With Stainless Steel Appliances, Quartz Countertops, And Ample Storage. The Expansive Primary Bedroom Features A Custom Walk-In Closet, Built-In Wardrobe, And A Stylish 3-Piece Ensuite, While The Second Bedroom Offers Generous Space And Versatility. Residents Enjoy An Unmatched Lifestyle With World-Class Amenities Including 24-Hour Concierge And Security, Valet Service, Shuttle Bus, On-Site Restaurant And Convenience Store, Indoor Saltwater Pool, Saunas, Gym, Yoga Studio, Rooftop Club With Bar And Patio, Virtual Golf, Tennis Court, Putting Greens, Billiards, Ping Pong, Party And Meeting Rooms, Guest Suites, Childrens Playroom, Arts And Crafts Room, Game Room, And Beautifully Landscaped Gardens With Six Bbq Stations And Picnic Area Designed To Elevate Your Everyday Living. (id:61852)
RE/MAX Condos Plus Corporation
397 River Side Drive
Oakville, Ontario
MUSKOKA IN THE CITY! A rare opportunity to live in a beautiful 3+2 bedroom home in Central Oakville. Nestled on a stunning ravine lot with a private deck overlooking the serene views of the lush and tranquil 16 Mile Creek. This thoughtfully updated bungalow design with a loft bedroom (including 2-pc bath), offers a mix of trendy grey-toned engineered hardwood and rich dark-stained hardwood throughout. The bright white kitchen includes custom built-ins, while the main floor family room boasts a double-sided gas fireplace that can be enjoyed from the adjoining bedroom or den. A separate dining room is perfect for entertaining, complemented by a spacious living room with a cozy wood-burning fireplace. The fully finished lower level includes two bedrooms, a bathroom, and a large recreation room ideal for family living or a guest space. New furnace and AC. Additional highlights include parking for four cars and more. All within walking distance to public transit, the GO station, charming downtown Oakville, and nearby parks. (id:61852)
Royal LePage Real Estate Services Ltd.
60 - 2350 Britannia Road W
Mississauga, Ontario
Welcome to this beautifully maintained 3-bedroom townhouse, tucked away in a quiet, well-managed complex in the highly sought-after Streetsville community. This move-in ready home features a bright and inviting open-concept layout, filled with natural light.The main level offers a spacious kitchen to watch your kids play at the private neighbourhood playground. A sunlit living/dining area enhanced with pot lights is perfect for entertaining or relaxing with family. Upstairs, you will find three generously sized bedrooms, making this an ideal home for families of all sizes. There is large, finished family room in the basement. Enjoy low-maintenance living in this charming home, located within the top-rated Vista Heights school district. Ideally situated just minutes from Heartland Town Centre, Streetsville GO Station, major highways, parks, scenic trails, community centres, Erin Mills Town Centre, theatres, and the vibrant Streetsville Village. Don't miss your opportunity to live in one of Mississauga's most desirable neighbourhoods! (id:61852)
Royal LePage Real Estate Services Ltd.
506 - 60 George Butchart Drive
Toronto, Ontario
Welcome home to your private suite with unobstructed views of Downsview Park! This beautifully designed 1+1 bedroom unit features soaring ~9ft ceilings, expansive floor-to-ceiling windows, and a thoughtfully laid-out open-concept living space filled with natural light, with over $5,000 in upgrades. The modern kitchen is outfitted with sleek cabinetry and full-sized stainless steel appliances, perfect for everyday cooking or entertaining. The spacious den offers versatility ideal as a home office, reading nook, or guest space. Enjoy morning coffee or evening sunsets on your private balcony with beautiful views of Downsview Park. Located just steps from Downsview Park, TTC transit, and close to Yorkdale Mall, Hwy 401, and York University. A perfect opportunity to own a stylish, functional home in a vibrant and well-connected North York community.*** View Virtual Tour Attached*** (id:61852)
Right At Home Realty Investments Group
4283 Wilcox Road
Mississauga, Ontario
Welcome to 4283 Wilcox Rd, a beautifully upgraded five-level backsplit with 4+3 bedrooms and 5 washrooms, perfectly situated on a quiet, family-friendly end street. This exceptional home combines modern design with everyday functionality, offering both comfort and versatility for families or investors alike. The upper unit comprises three levels and showcases four spacious bedrooms, three washrooms, a bright living room, and a family room with a walkout to the backyard. Throughout the home, you will find engineered hardwood flooring, elegant pot lights inside and out, two fireplaces, a four-camera security system, and direct garage access for added convenience. The main level features an airy open-concept design, where sunlight streams through large windows and a skylight, filling the living and dining areas and flowing effortlessly into a contemporary kitchen with custom cabinetry, sleek quartz countertops, and a generous island ideal for entertaining. The adjoining family room provides a cozy retreat with its fireplace and a walkout to a large deck overlooking the private, fully fenced backyard - the perfect setting for outdoor gatherings. Upstairs, the primary suite delights with two built-in closets and a private three-piece ensuite. A true highlight of this property is the expansive, legal two-level basement apartment offering more than 1,500 square feet of living space with eight-foot ceilings. It features three bedrooms, two washrooms, a separate laundry, and an open-concept living room with kitchen, plus a cold room, separate entrance, and a private fenced yard ideal for extended family, guests, or generating rental income. Located just minutes from Square One, City Centre, Highway 403, shopping, highly rated schools, public transit, and every major amenity, this home truly offers the best of Mississauga living. Don't miss your chance to own this exceptional property! Book your private showing today and make it yours! (id:61852)
Right At Home Realty
23 Fire 83c Route
Havelock-Belmont-Methuen, Ontario
Escape to nature with this idyllic 3-season cottage nestled on the pristine shores of Methuen Lake. This rare offering features crown land on two sides, ensuring privacy and uninterrupted natural beauty. Enjoy this gorgeous sandy beachfront perfect for swimming, kayaking, and relaxing lakeside with family and friends. The main cottage includes 3 cozy bedrooms, ideal for hosting or creating lasting family memories. A second cottage on the property offers incredible potential perfect for a guest suite, studio, or tons of Storage for all your Water Sports Toys and Boats. For added convenience, a separate bathroom Bunkie is equipped with a compostable toilet, sink, and shower. Whether you're seeking a serene retreat or a place to entertain, this property offers it all. Don't miss your chance to own this special piece of paradise! (id:61852)
Mccarthy Realty
1c - 36 Grant Avenue
Hamilton, Ontario
Stunning 1-bedroom, 1-bath apartment for rent in the heart of Hamilton! Built in 2022, this bright and modern unit features 9 ft ceilings, large exterior-facing windows, vinyl flooring, stainless steel appliances, and a subway-tiled bathroom. Conveniently located just steps from public transit, Main Street, King Street, restaurants, shops, with a private storage locker available for $50/month. Available for immediate occupancy! (id:61852)
Royal LePage Burloak Real Estate Services
606095 River Road
Mulmur, Ontario
*Beautiful 0.7 Acre Lot * Are you Looking for the perfect spot to recharge on weekends or soak up the summer sun? This charming bungalow on a private 0.7-acre lot is your ticket to peace, relaxation, and outdoor fun. Surrounded by mature trees and nature, this cozy cottage features 2 bedrooms and a recently updated 4-piece bathroom; just the right amount of space for family getaways or quiet downtime. Step outside and breathe in the fresh country air. A true bonus? The large 20ft x 30ft detached workshop with 100 Amp Service, Water, Heat and Hydro and loft storage space; perfect for a workshop, storing all your toys, or even transforming into your very own Man-cave. Tucked along scenic River Road, you're just minutes from hiking trails, ski hills, and all the outdoor adventures Mulmur is known for. Whether its a sun-soaked summer retreat or a cozy weekend hideout, this property delivers the best of Nature living. Don't wait, your countryside escape is calling! *Extras - New Septic Bed 2023, Gravel Driveway 2025, Bathroom Reno 2023** (id:61852)
Mccarthy Realty
2109 - 4130 Parkside Village Drive
Mississauga, Ontario
Brand New Avia 2 Condo Prime Mississauga Location! Stunning 1-bedroom suite in the heart of Mississauga! Modern flooring, elegant bathroom, and bright open-concept kitchen featuring built-in appliances, quartz counters, large sink, and sleek backsplash. Sun-filled balcony views.Unbeatable location steps to upcoming LRT, Celebration Square, Sheridan College, Square One, Living Arts Centre, Library, schools, dining, and shopping, with Food Basics right in the building! Minutes to HWY 401/403/QEW and transit.Includes underground parking & locker. Amazing building amenities: gym, party room, guest suites, and more! (id:61852)
Hartland Realty Inc.
Unknown Address
,
Step into this enchanting Streetsville home, a perfect blend of mid-century charm and modern elegance. This single-story, Four-bedroom retreat invites you to enjoy serene mornings on the front porch, surrounded by mature trees and a peaceful, tree-lined street. Inside, the heart of the home is a chef-inspired kitchen, boasting a sweeping quartz countertop that's ideal for preparing meals or entertaining friends. Flowing effortlessly from the kitchen, the open-concept dining area provides a welcoming space to gather, while the cozy living room offers the perfect spot to unwind after a busy day. The home continues to impress with a beautifully designed four-piece bathroom. Step out onto the expansive back deck, perfect for summer barbecues, evening reads, or simply enjoying the tranquility of the wooded backyard. The basement is ready for your personal vision. Upstairs, two peaceful bedrooms promise rest and comfort. Ideally situated within walking distance to boutique shops, cafes, and restaurants, and just minutes from Streetsville GO Station and Highways 401, 403, and 407, this home offers convenience and lifestyle. (id:61852)
RE/MAX Excellence Real Estate
11 Blairwood Court
Brampton, Ontario
Welcome to your dream home in one of Brampton's most sought-after neighbourhoods! This beautifully maintained 4-bedroom Semi-detached home offers the perfect blend of modern comfort, space and incrdible versatility. The main level boasts a bright and open-concept layout, ideal for entertaining. Enjoy a modern kitchen with Built-In appliances, Quartz countertops and a large eat-in breakfast area that walks out to a large yard. The combined dinings area and cozy living room provide both functionality and charm. Upstairs you'll find four generously sized bedrooms, each with ample closet space and large windows that flood the rooms with natural light. The primary suite features a private 4 piece ensuite, creating your own peaceful retreat. The fully finished basement offers a complete in-law suite or income-generating rental unit with entrance from garage. Featuring a full kitchen, large bedroom and 3-piece bathroom. This space is perfect for extended family, guests or tenants. Situated in a family-friendly, quiet Brampton neighbourhood, you'll love the proximity to top-rated schools, parks, shopping, transit & major highways. It's the perfect balance of suburban peace and urban convenience. Whether you're looking to accommodate extended family, generate income or simply enjoy a spacious and elegant home in a welcoming community, this is the one you've been waiting for. Don't miss out - book your private showing today! (id:61852)
Century 21 Millennium Inc.
3 - 1191 St Clair Avenue W
Toronto, Ontario
Welcome to your stylish new address at St Clair & Dufferin! This bright 2-bedroom, 1-bath gem blends modern updates with everyday convenience. Fresh flooring and oversized windows drench the bedrooms in sunlight, creating the perfect balance of comfort and charm. Step outside and you're instantly plugged into the city, TTC at your door, cafés, eateries, groceries, and shops all within a short stroll. With an impressive Walk Score of 88, Transit Score of 78, and Bike Score of 76, getting around couldn't be easier. Whether you're commuting, dining, or simply exploring, this apartment keeps life effortless and exciting. Urban living never looked so good! (id:61852)
Real Broker Ontario Ltd.
442 Salem Avenue N
Toronto, Ontario
Nestled on a quiet tree-lined street in West Toronto's sought after Geary Avenue community, this home offers rare character, thoughtful design and a lush perennial garden - all just steps from some of the city's trendiest patios, cafes, breweries and restaurants. This inviting home sits on an extra-deep lot, allowing for stunning front and back gardens that have been lovingly curated to create a peaceful urban oasis. Whether you're entertaining on the back patio, or enjoying your morning coffee surrounded by greenery, you'll feel worlds away from the city bustle, even though you're right in the heart of it. This home exudes designer influenced workmanship, with bright open-concept living and dining areas, pine plank floors, and a custom French country inspired kitchen that opens onto the backyard. Upstairs, two well-sized bedrooms offer cozy retreats with ample closet space and charming details throughout. With convenient access to Geary Avenues vibrant strip of independent shops, creative studios, and destination dining, plus proximity to transit, great schools and parks, this home is ideal for professionals, downsizers or small families looking for a slice of serenity in a dynamic neighbourhood. (id:61852)
Sotheby's International Realty Canada
389 Potts Terrace
Milton, Ontario
Check out this Sutton Hills II model built by Mattamy Homes on a gorgeous ravine lot! First time for sale and lovingly cared for by the original owners. Loaded with upgrades - 9 foot ceilings main floor. 3/4" maple hardwood throughout, Hardwood stairs with iron pickets, California shutters and pot lights throughout. A convenient jack and jill bathroom on the 2nd floor plus an extra full bathroom. Convenient for the entire family. The kitchen is huge! Quartz countertops by Cambria & stainless steel appliances. All bathrooms are Updated and there's super easy second floor laundry. The Basement is a clean slate - finish it to your exact specifications. There's already a 3 pce rough in & oversized windows. Patterned concrete front & back. New furnace 2020. New roof 2023. There's pathways to two schools meaning your kids will never have to cross a road! Trails, parks and shopping all in walking distance. Check HD tour and book an appointment before it's too late! (id:61852)
RE/MAX Real Estate Centre Inc.
78 - 9460 The Gore Road
Brampton, Ontario
Located in the Heart of Castlemore Condo Townhouse with 2 bedrooms, 2 bedrooms, 2 washrooms, Ensuite laundry, detached car garage , mail box, 9f ceilings , hardwood floors with modern kitchen with walkout balcony. Great room also can use as 3rd bedroom. Open concept kitchen with great room, lots of natural sunlight. Upper level 2 spacious bedrooms, access to balcony. Convenient to all schools, plaza, transit, 407, and 427 hwy, Costco near temples. (id:61852)
RE/MAX Realty Services Inc.
3073 Postridge Drive
Oakville, Ontario
Executive Townhouse, Very Rare, 3201 Sqft 4 Bedroom + 3 Full Bathrooms + 2 Half Bathrooms (5 Bathrooms Total), 10 Foot Ceiling on Lower, 9 Foot Ceilings on Main & Upper Floors, with 3 Car Parking Equipped with EV Charging Rough-in, 2 Balconies, with a Private Rear Laneway Access to the Attached Garage with Direct Entrance to the Home. A Truly Luxurious Home Giving You the Lavish Lifestyle that You can Show Off to Your Family & Friends That You Have Always Dreamt Of. You Won't Believe How Large & Open The Lower Floor is, With the Custom Accent Wall with Fireplace & TV & Half Bathroom, The Uses Are Endless Including an Entertainment Room, Nanny-Suite, Man-Cave, Work-Out Area, Hosting of Parties & Events & Much More! You Can Enter the Lower Floor Without the Use of Any Stairs! The Mainfloor is Breath Taking, Has Another Half Bathroom, So Large & Open, the Dining Room Has a Two Double Door Entrances to the Balcony That Overlooks Looks the Neighborhood Park & a Custom Accent Wall, Trail & Splashpad! The Chef's kitchen Features a 2-Tone Colour Glossy Cabinet Finish, Quartz Countertops, Pantry Around the Fridge + Second Pantry Under the Upper Stairs, Huge Island with Waterfall, and a Elegant Hexagon Pattern Backsplash. Potlights Throughout Lower & Main Floor, California Shutters & Hardwood Flooring, Oak Stairs with Iron Spindles Throughout the Entire Home. The Upper Level Has 4 Bedrooms, 2 Bedrooms Have Full Private Ensuites & the Other 2 Bedrooms Have a Jack & Jill Full Washroom. The Primary Bedroom is Flawless with a Custom Accent Wall, It's Own Private Balcony, A Stunning 5 Piece Washroom Ensuite, and Large Walk-in Closet. Another Bedroom Has a Walk-in Closet & You'll Find a Spacious & Convenient Laundry Room Upstairs with a Built-in Laundry Tub & Upper Cabinets. Walking Distance to William Rose Park, Athabasca Pond, & St. Cecilia Catholic Elementary School. Oakvillage is Around the Corner, a Quick 12 Minute Drive to the Oakville GO Station. Don't Miss This Opportunity! (id:61852)
Right At Home Realty
