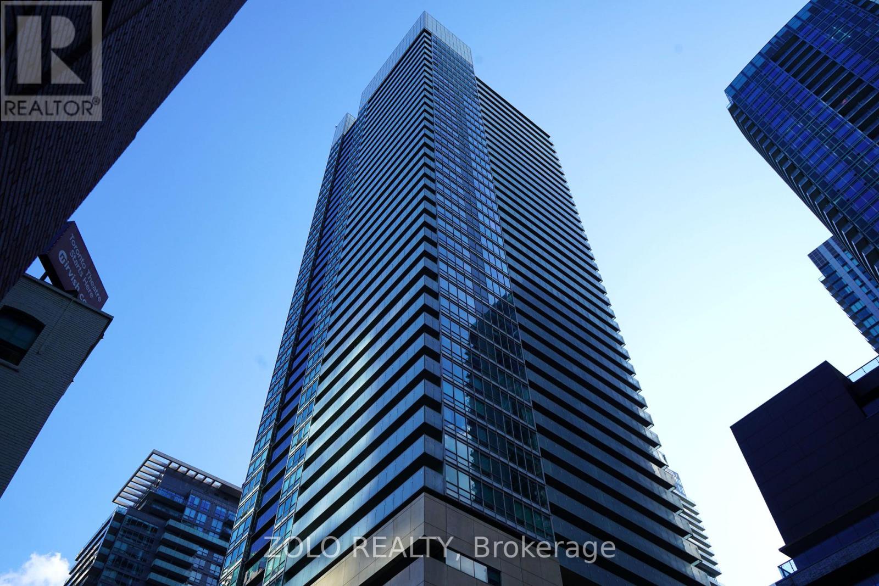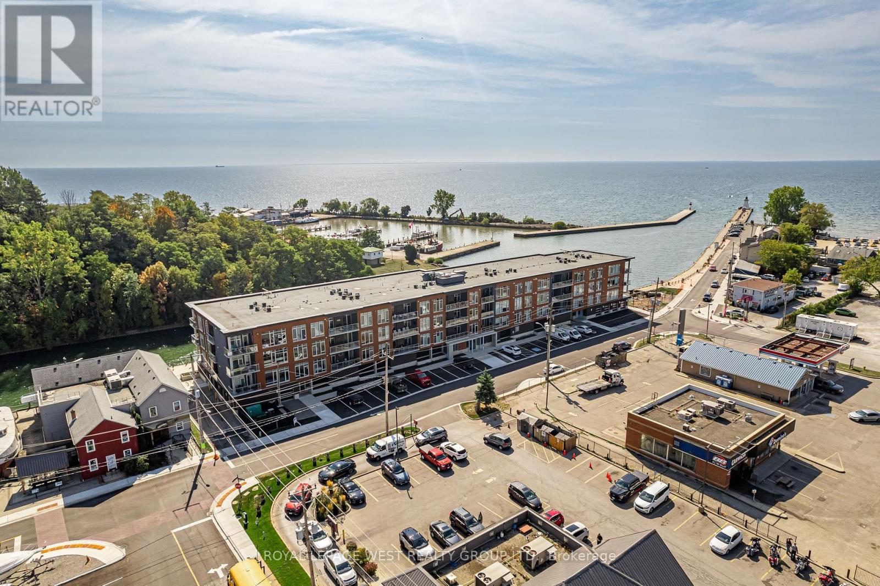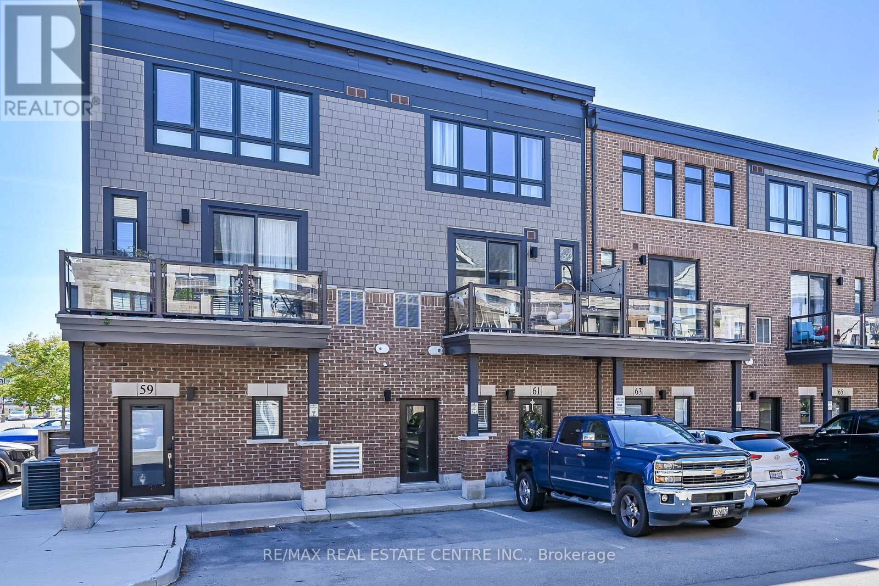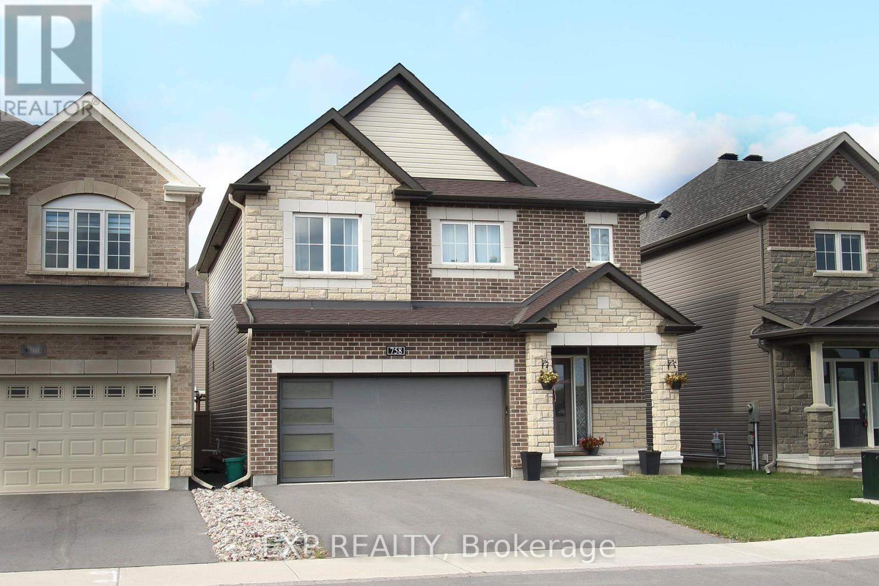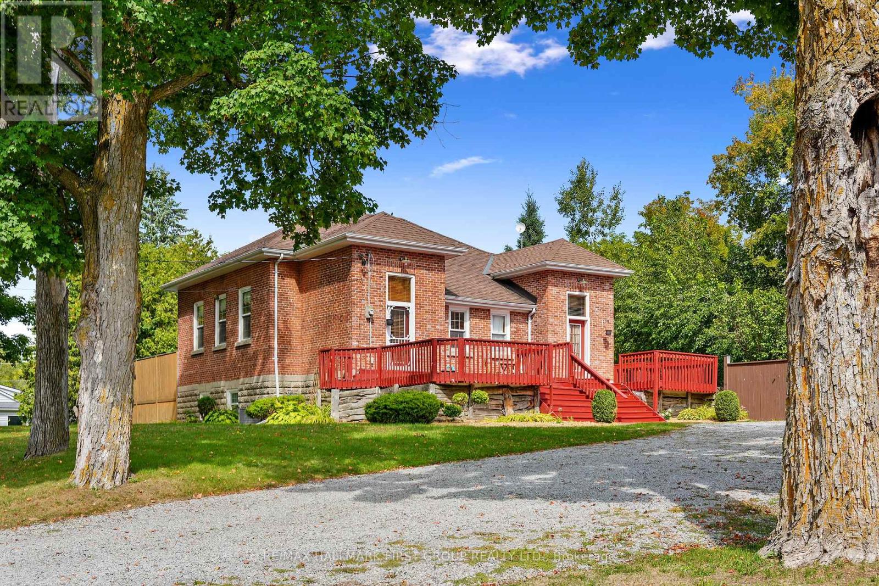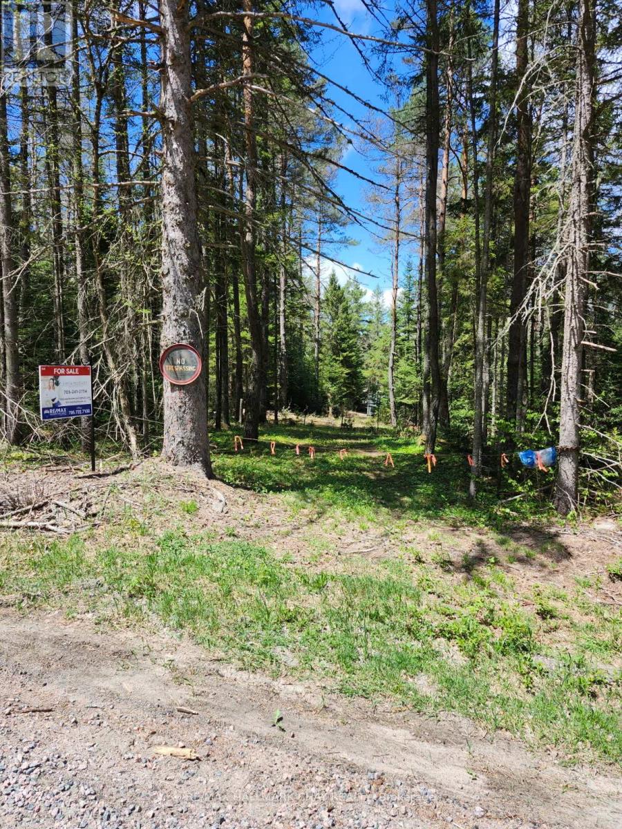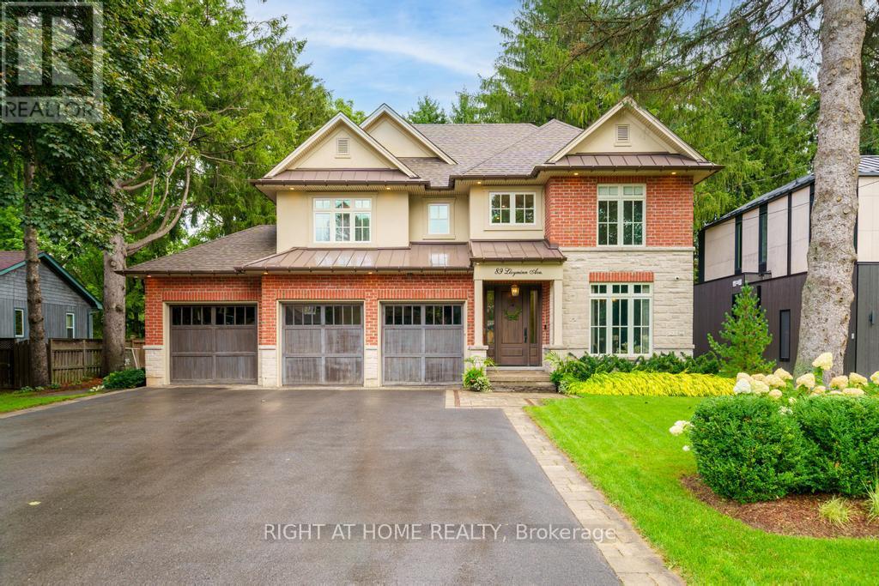1205 - 80 John Street
Toronto, Ontario
Discover this fully designer-furnished, turnkey unit in the luxury of Festival Tower Condos, a 42-storey landmark at 80 John Street in Torontos bustling Entertainment District. This prestigious condo tower, built in 2011, offers 378 upscale Toronto condos and is uniquely positioned above the TIFF Bell Lightbox, the esteemed venue of the Toronto International Film Festival. Festival Tower provides residents with a range of world-class amenities reminiscent of a luxury hotel. Highlights include a cutting-edge 55-seat cinema and lounge, a catering kitchen and concession stand, a rooftop terrace offering stunning city vistas, and an indoor pool and fitness center at the exclusive Tower Club. Situated amidst Torontos acclaimed entertainment venues, clubs, and restaurants, Festival Tower offers an unmatched urban lifestyle. Full width open balcony, 9ft ceilings. Locker Included In Rent. (id:61852)
Zolo Realty
4105 - 7 Grenville Street
Toronto, Ontario
An Iconic 66 Stories Highrise Building In Down Town Core, Close To Toronto Best Universities, Hospitals,. Very Ideal Living Space Of Approx. 665 Sft With Rap Around Balcony 329 Sft. 24 Hours Concierge. Close To Transit, Park Etc. 2 Bed Room Units With 2 Full Wash Rooms. (id:61852)
Century 21 Regal Realty Inc.
306 - 38 Harbour Street
Haldimand, Ontario
Experience refined lakeside living in this spacious 2-bedroom, 2-bath residence designed with elegance and comfort in mind. Expansive windows invite an abundance of natural light, highlighting soaring 9+ foot ceilings and premium flooring throughout without a trace of carpet. A striking double-sided fireplace creates a warm connection between the living area and the primary suite, where you'll find a generous ensuite and a discreet in-suite laundry.The layout is bright, airy, and thoughtfully finished for those who value both style and convenience. Parking is on the main level of the building for ease, while outdoors you'll enjoy common barbecue areas along the river that flows directly into Lake Erie. Just steps from the boardwalk, sandy beaches, fine dining, boutique shops, and the marina, this is truly year-round lakefront living an unmatched blend of sophistication and leisure. (id:61852)
Royal LePage West Realty Group Ltd.
61 Esplanade Lane
Grimsby, Ontario
Step into modern lakeside living at this nearly 1,500 sq. ft. townhouse in the sought-after Grimsby-on-the-Lake community. This bright and stylish 2-bedroom, 2.5-bath home is designed for both comfort and function. The open-concept main floor features a sleek kitchen with granite countertops, a large island perfect for entertaining, and stainless steel appliances. The spacious living and dining area flows seamlessly to a private balconyan ideal spot to enjoy your morning coffee or unwind in the evening. Upstairs, youll find two generous bedrooms, including a primary with his & her closet space, plus a second full bathroom. With a practical layout, ample storage, in-suite laundry, and the convenience of exclusive parking right outside your front door, this home checks every box. Location is everythingset in a vibrant lakeside community, youre just steps from the waterfront trail, boutique shops, cafés, and restaurants. With quick access to the QEW, commuting to Niagara or the GTA is effortless. This property offers the perfect blend of modern comfort, low-maintenance living, and a connected lifestyle by the lake (id:61852)
RE/MAX Real Estate Centre Inc.
758 Cappamore Drive
Ottawa, Ontario
Welcome to this spacious 4-bedroom home for rent in the highly sought-after, family-friendly community of Quinns Pointe. The main floor impresses with 9-foot ceilings, opening from a welcoming foyer into a great room with a cozy gas fireplace and a formal dining room. The contemporary kitchen is the heart of the home, featuring extensive cabinetry, quartz countertops, stainless steel appliances, and a large island with a breakfast bar. A practical mudroom provides convenient access to the double-car garage. A beautiful hardwood staircase leads upstairs to the primary suite, which serves as a private retreat with its large walk-in closet and a luxurious 5-piece ensuite bathroom. Three more generously sized bedrooms and a full family bathroom complete the second level. Step outside into your fully fenced, landscaped backyard, an entertainer's dream- It includes a gazebo for outdoor seating and a second kitchen gazebo equipped with a BBQ and a wood-fired pizza oven. The location is ideal, just a 3-minute walk from Bus route 75, mins from parks, the Minto Recreation Centre, top-rated schools and Costco, Walmart and Farm Boy. Enjoy an easy commute with quick access to Highway 417. (id:61852)
Exp Realty
1533 Upper Sherman Avenue
Hamilton, Ontario
Welcome to this stunning detached home, perfectly situated in one of Hamilton Mountains most sought-after school districts. This home checks every box - space, style, location, and versatility. Offering three generously sized bedrooms and an inviting open-concept layout, this property is ideal for growing families and those who love to entertain. The gorgeous kitchen is the true heart of the home, featuring modern finishes, ample storage, and seamless flow into the dining and living areas. Downstairs, you'll find a fully finished in-law suite with its own private space - perfect for extended family or income potential. Step outside and enjoy the convenience of being just minutes from fantastic restaurants, shops, parks, and quick highway access, making commuting a breeze. RSA. (id:61852)
RE/MAX Escarpment Realty Inc.
157 Norway Street
Cramahe, Ontario
Once a historic schoolhouse, now beautifully transformed into a one-of-a-kind residence, this home is filled with character and charm, built in the early 1900s and thoughtfully updated for modern living. This unique property features a finished lower level with a separate entrance, ideal for a home-based business, in-law suite, or private guest retreat, as well as a backyard oasis that feels like a world of its own. The open principal living space showcases soaring original hand-hammered tin ceilings that have been powder-coated white, creating an unforgettable statement. Sunlight streams through large windows with custom wood shutters, illuminating the spacious living and dining areas designed for effortless entertaining. The expansive eat-in kitchen features an island with a breakfast bar, pendant lighting, matching appliances, a tile backsplash, and a walkout to the back deck. A cozy breakfast area with exposed brick is the perfect spot for informal family meals. On the main floor, you'll find the primary suite complete with dual closets, a private walkout, and a bathroom. Downstairs, the updated lower level offers a large recreation room with recessed lighting, perfect for lounging or game nights. A spacious bedroom, office or guest bedroom, three-piece bathroom and a powder room, plus a laundry room, provide excellent flexibility for today's needs. The outdoor spaces are just as captivating. A welcoming front deck sets the tone for morning coffee, while the backyard unfolds into a true retreat. Enjoy summer afternoons by the pool with a deck surround, relax beneath mature trees (including fruit trees), or wander through vibrant gardens. A rustic gazebo by the koi pond invites quiet moments, and even a chicken coop adds to the charm of this remarkable property. Ideally located close to schools, amenities, and access to the 401, this home seamlessly blends timeless character with modern convenience, a rare find ready to be cherished. (id:61852)
RE/MAX Hallmark First Group Realty Ltd.
138 Concession 5 Walpole Acres
Haldimand, Ontario
Unlock the potential of this rare 53-acre parcel of flat, featuring 20 acres of usable land, ideally located and zoned for industrial development. This property has a valuable MH Heavy Industrial zoning and Offers expansive acreage with direct access to transportation routes. This property is perfectly positioned for a wide range of industrial uses distribution centers, manufacturing facilities, logistics hubs, or large-scale commercial development. Parcel is currently being used as farmland with no existing permanent structures on the property. (id:61852)
Royal LePage Real Estate Services Phinney Real Estate
303 - 121 King Street E
Hamilton, Ontario
Welcome to Gore Park Lofts, an exquisite blend of modern design and historic charm nestled in the heart of Hamilton at 121 King St E. This stunning condo offers an unparalleled urban living experience, featuring sleek, contemporary finishes with a nod to the building's rich architectural heritage. Step inside to discover a bright, open-concept space with high ceilings, large windows flooding the unit with natural light, and a state-of-the-art kitchen that caters to your culinary adventures. Enjoy the luxury of stainless steel appliances, in-suite laundry, and premium flooring throughout. Located steps from trendy boutiques, gourmet restaurants, and the scenic Gore Park, this condo offers the ultimate in convenience and style. Make 121 King St E your new home and embrace the dynamic lifestyle of downtown Hamilton. (id:61852)
Right At Home Realty Investments Group
Basement - 464 Thorndale Drive
Waterloo, Ontario
Beautiful and Upgraded Never lived in 2 bedroom Walkout Legal Basement Apartment available for Lease in Most Sought after Waterloo neighborhood. Premium corner lot and Fully upgraded home. This walkout Basement comes with Combined Living and Dining Room with Gas Fireplace. Huge Primary Bedroom on the Ground Level. 2nd good Size Room in the lower level. Brand New Kitchen and Upgraded Washroom. Separate Laundry. The walkout from the Living Room leads to Backyard.2 car Parking on the Driveway. Not to be missed house. (id:61852)
RE/MAX Realty Services Inc.
Pt Lots 24 & 25 Con 5 Concession
Huntsville, Ontario
Picturesque 50.2 acres of vacant land in Ryerson, Parry Sound. Property measurements are approximately 1319 x 1650 x 1320 x 1650 x irregular with 150 ft frontage on Royston Rd and 1320 ft frontage on an unmaintained seasonal Rd. This land is a blend of a large hardwood bush with some mixed forest and a marshy area, several springs including one that is the source of a year round creek. Plenty of wildlife, survey available and property lines have been well maintained. 20 minutes to Burks Falls, 40 minutes from Huntsville, zoning to be determined by the buyer. (id:61852)
RE/MAX Hallmark Chay Realty
89 Lloyminn Avenue
Hamilton, Ontario
Welcome to 89 Lloyminn Avenue, a spectacular 4+1 bedroom, 3.5 bathroom home offering over 4,000 sq.ft. of finished living space on a premium 75.37 x 139.94 ft. lot in one of Ancasters most sought-after neighbourhoods. Built in 2017, this custom residence combines timeless elegance with modern comfort, featuring hardwood flooring throughout and high-end finishes. The main level includes a private den, formal dining room, mudroom with access to a 3-car garage, and a chef-inspired kitchen with large island, butlers pantry, and premium stainless steel appliances including a Wolf stove. The kitchen opens to a bright living room with gas fireplace and direct access to a covered lanai with retractable screens, outdoor kitchen, and dining areaan ideal space for entertaining. Upstairs, the primary suite offers a walk-in closet and spa-like 5-piece ensuite, alongside three additional bedrooms, a second 5-piece bathroom, and a convenient laundry room with sink. The fully finished lower level expands the living space with a spacious recreation room, custom bar, additional bedroom/playroom, and 3-piece bath. Outdoors, enjoy a private retreat with a heated in-ground pool with auto cover, wood-burning sauna, full irrigation system, and mature trees providing privacy and tranquility. Close to top-rated schools, parks, recreation facilities, and all major amenities, this exceptional property offers the perfect blend of luxury, comfort, and lifestyle. (id:61852)
Right At Home Realty
