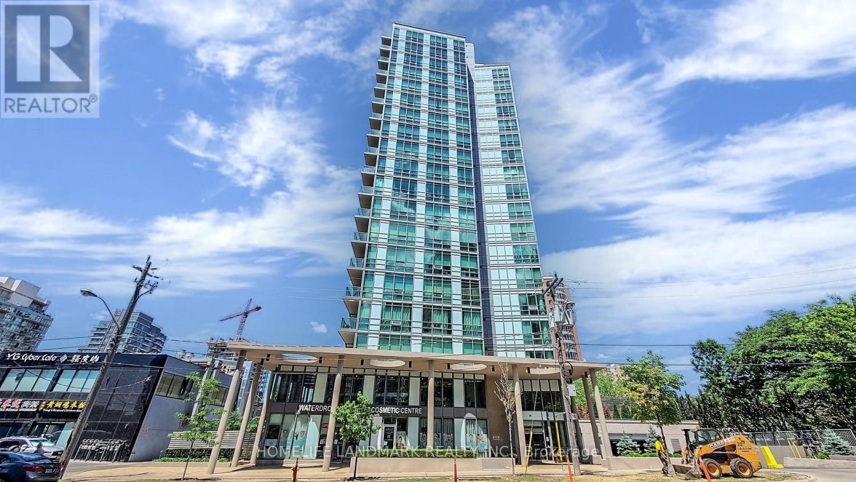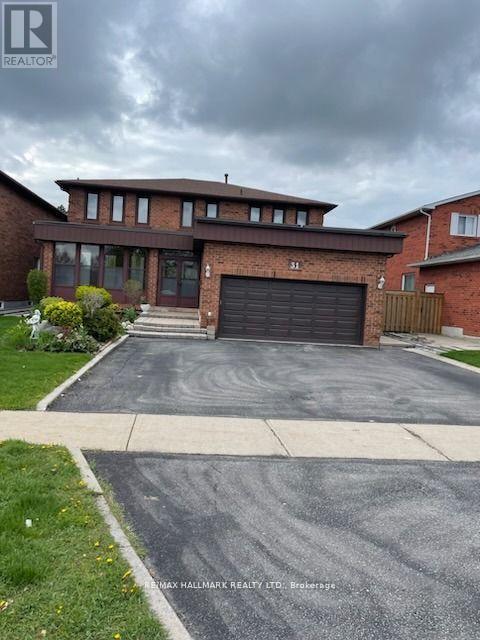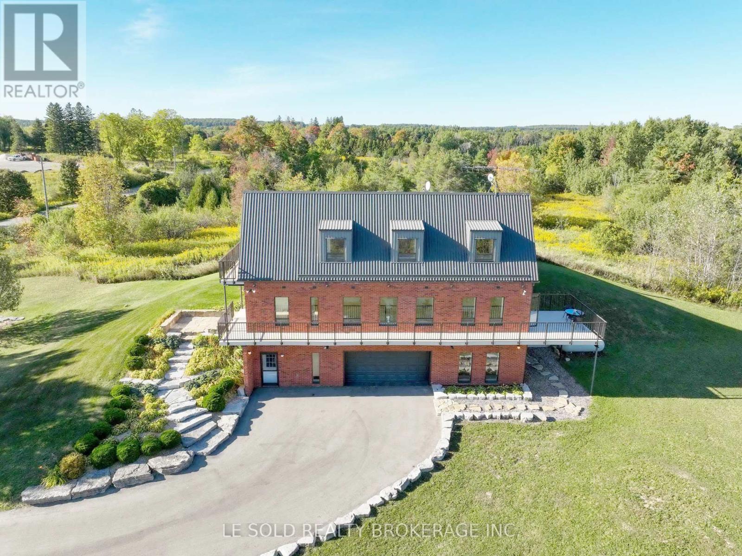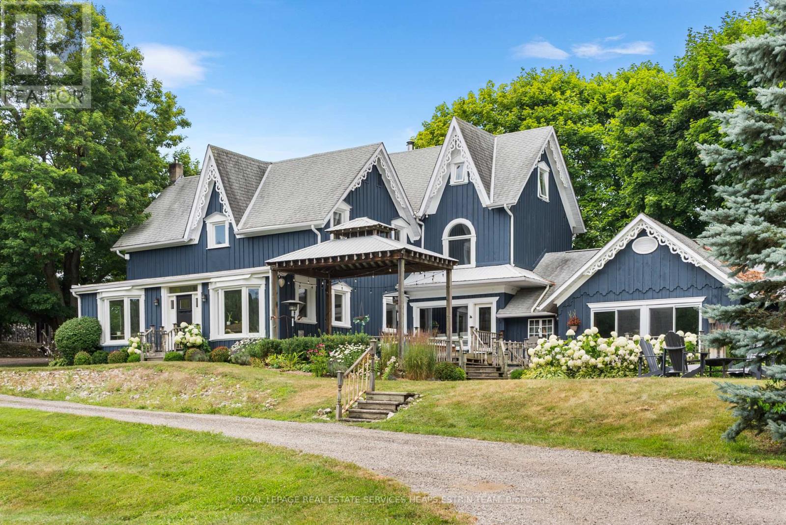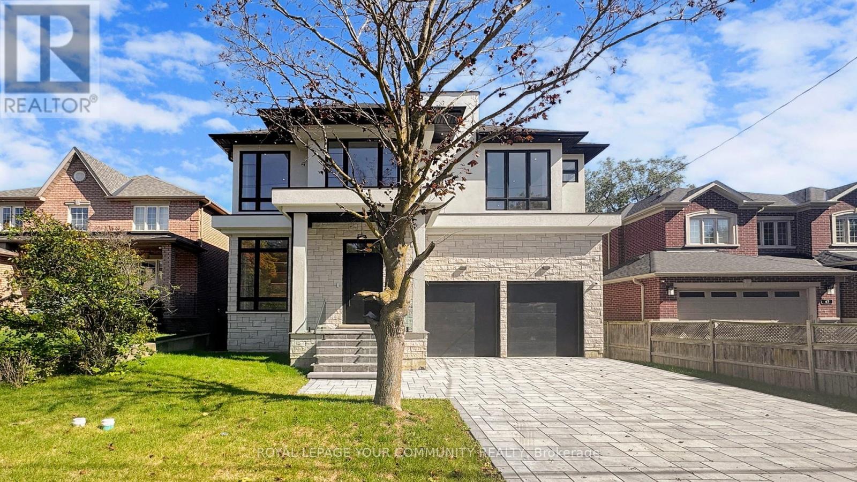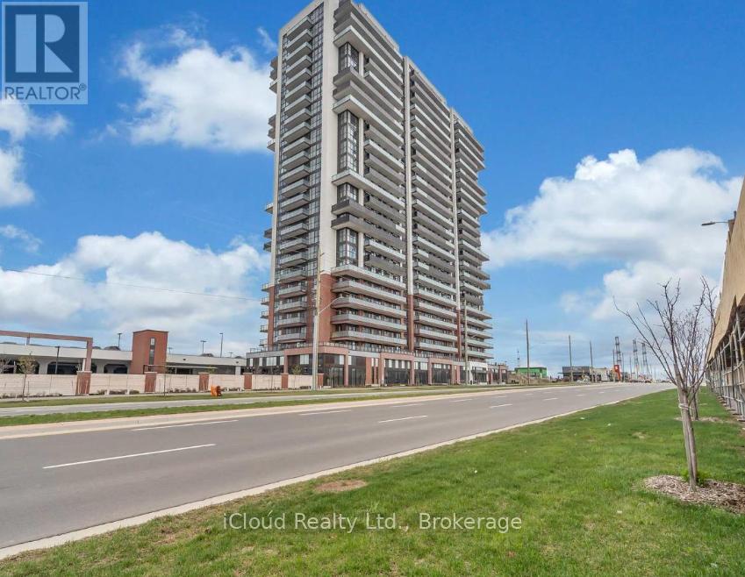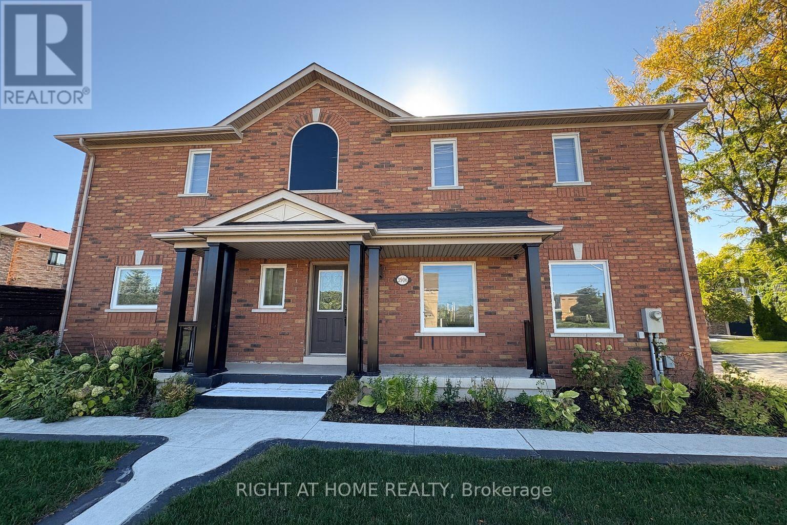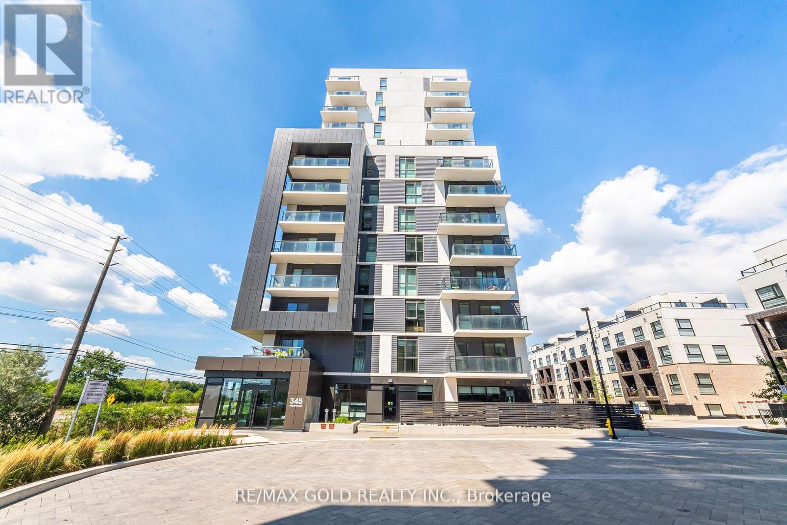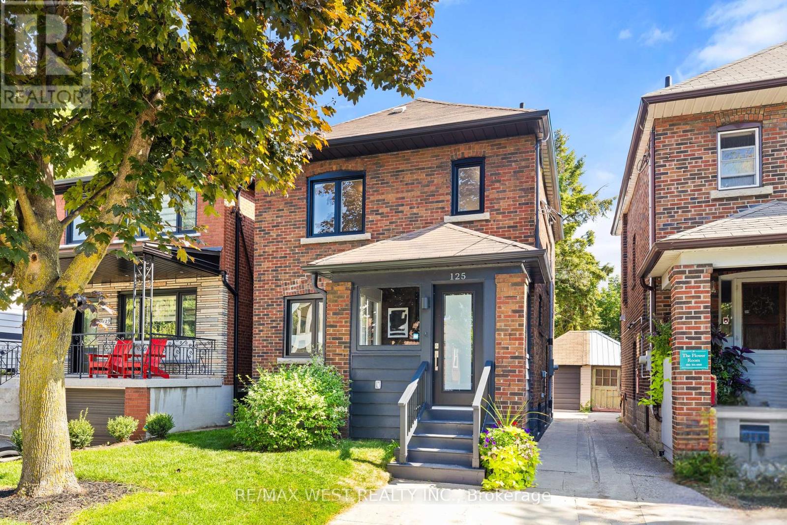609 - 26 Norton Avenue
Toronto, Ontario
Live In Luxury At The Bravo Condos! Bright And Spacious 1 Bedroom + Den In The Heart Of North York. This 1+1 690sf Suite Offers A Functional Layout With Nice west View. 9ft Ceiling With Floor To Ceiling Windows, Large Balcony, Unobstructed Panoramic West View, Hardwood Floors Throughout, And Much More. Short Walk Distance To Finch & North York Subway Stations, Located Across From 24 Hrs Metro Grocery Store, Close To Shopping, Theatre & Library. (id:61852)
Homelife Landmark Realty Inc.
35 Woburn Avenue W
Toronto, Ontario
Exceptional Luxury Redefined, 35 Woburn Avenue is a residence where every detail is deliberate, and every finish thoughtfully chosen. The home welcomes you with elegance & comfort. Main floor showcases open-concept living, where wide-plank white oak floors set a warm, contemporary tone. Oversized windows and a skylit hallway fill the space with natural light, while the family room extends seamlessly from the kitchen.Custom feature walls with tons of built-ins, an art-deco inspired wine display, and designer LED lighting combine to create a space that is both stylish and inviting. On the upper floors, each bedroom serves as a private retreat. Large windows frame serene views, while generous closet organizers provide abundant storage and functionality. Spa-inspired bathrooms feature full-height architectural tiling, wall-hung fixtures, and indulgent finishes. Every element has been designed to feel functional, durable, and restorative. The lower level is finished with the same attention to detail, offering heated floors, a tiled laundry room, and ample storage. Far from an afterthought, it provides practical comfort for everyday living. Beyond the main residence lies a rare gem: a fully insulated backyard studio. Complete with a high-efficiency heat pump, custom fireplace, and sliding glass doors, it is ideal as a home office, guest suite, creative space, or personal gym. The backyard itself is an urban retreat, featuring a maintenance-free composite deck with frameless glass railings and a stone patio for effortless entertaining. Every aspect of 35 Woburn has been crafted to elevate daily living. Spray-foam insulation ensures efficiency, solid-core soft-closing doors enhance privacy, and LED lighting throughout adapts to any occasion. This is not a template home. It is a BESPOKE masterpiece designed for those who expect the exceptional. 35 Woburn Avenue is more than a place to live. It is a sanctuary, an entertainers dream, and a true, spectacular trophy House. (id:61852)
Right At Home Realty
Lph#4 - 38 Iannuzzi Street
Toronto, Ontario
Bright & spacious lower penthouse 750 sq ft with 100 sq ft wraparound balcony offering panoramic city & lake views. Freshly painted (2024), featuring 10' ceilings, floor-to-ceiling windows,heated bathroom floors,motorized blinds, and custom deep closet systems. Modern kitchen with quartz counters & built-in S/S appliances. In-unit laundry, locker and1 gpbs Internet included in the rent. Access premium amenities: Fortune Wellness Spa, gym, sauna, steam room, golf simulator, theatre, yoga/media rooms, BBQ terrace, guest suites, and 24/7 concierge. Steps to Loblaws, LCBO, transit (509), parks, Bentway, and waterfront. (id:61852)
Housesigma Inc.
Bsmt - 31 Bellona Street
Vaughan, Ontario
Basement Apartment Available 2 Bedroom With Separate Entrance And Public Transit 3 Minutes On Martin Grove Road Tenant pays 35% of Utilities, 2 Parking includes (id:61852)
RE/MAX Hallmark Realty Ltd.
2269 Concession 4
Uxbridge, Ontario
Seldom seen and available for sale, less than 10 minutes east of Stouffville. 6 Bedrooms, 5 Bathrooms, 2 Offices, 4200+ sq/ft, sitting on 25 acres of rolling mixed bush terrain and ponds. I beam and concrete structure, poured foundation basement, with above-grade concrete block walls to the roof, and brick exterior. Steel girder/steel pan/concrete floors above grade, steel trusses and roof, steel stud walls, armoured coated wiring with 400 amp service. Wrap-around porches are concrete hollow core slabs with maintenance-free anodized aluminum railing. An oversized 2 car heated garage is in the walkout basement that has direct access to a large workshop and office which sets itself up for a home-based business and is ideal for contractors/trades. Multi-generational family living is an option. Located across the road from Coppinwood Golf Club. Less than 10 minutes East of Stouffville, Old Elm Go Station, Hwy 407, numerous conservation hiking trails, and within 15 minutes, there are 14 Private/Public Golf Courses and skiing. (id:61852)
Le Sold Realty Brokerage Inc.
876382 5th Line East
Mulmur, Ontario
Tucked into the rolling hills of Mulmur, Heaven-on-Fifth feels like something out of a storybook - but go ahead and pinch yourself: it's real & remarkable. This nine-bedroom Victorian farmhouse has been fully reimagined as a modern country retreat, with every detail carefully considered. Whether you're looking for a luxurious family escape, an income-generating guest experience, or a forever home with room to grow, this is a property that offers it all. Follow a winding road through a thick forest, over a river & past a pond to discover this magical oasis, hugged by Annabelle hydrangeas & accented by mature trees. Inside, the main floor showcases pine floors, natural wood beams, open-concept living spaces & endless options for dining and entertaining. A traditional dining & living room leads to a renovated kitchen, a massive family room & a huge games room with a built-in wet bar. Upstairs, the second floor reveals a gracious primary suite with a walk-in closet, open-air shower & separate water closet for privacy. Three additional bedrooms share a four-piece bath. On the third floor, you'll find a large secondary suite with an ensuite, plus an additional bedroom that could serve as a home office or den. The lower level houses bedrooms seven, eight & nine. Walk out from the main floor to a cedar deck with a built-in hot tub and multiple outdoor dining areas, ideal for entertaining. Enjoy all seasons with a new saltwater pool, hot tub, indoor games room & gym. Heaven-on-Fifth is turnkey & easy to manage as a recreational property, income property, full-time residence, or destination venue - a rural oasis offering a full and flexible lifestyle for future owners. It is conveniently located just 80 minutes from Toronto, 5 minutes to Mansfield Ski Club, 20 minutes to Creemore & Mad River Golf Club, and 35 minutes to Collingwood. A truly one-of-a-kind offering, Heaven-on-Fifth is where storybook charm meets modern country living, and the next chapter is yours to write. (id:61852)
Royal LePage Real Estate Services Heaps Estrin Team
Royal LePage Rcr Realty
45 Drynoch Avenue
Richmond Hill, Ontario
Welcome to 45 Drynoch Avenue, Richmond Hill - A Brand New, Never-Lived-In Custom Built Luxury Detached Home, Nestled An A Quiet, Family Friendly Street in Prestigious Oak Ridges, Lake Wilcox Community. The Property Features Over 6,000 Square Feet of Meticulously Crafted Luxury Living Space With Elegant Finishes Throughout. A Premium 50 x 152 Feet Lot With Mature Trees, Spacious Covered Deck, Fenced Yard & Privacy. Designed by a Renowned Architect, This Home Features a Sunlit Foyer with Skylight, Open-Concept Layout, And A Gourmet Chef's Kitchen With High-End Appliances, Fluted Hood, Custom Cabinetry, Oversized Waterfall Island & Integrated Appliances. This Home Has Two Private Terraces, One Of A Kind Kitchen, Perfect For Large Families & Entertaining. The Primary Suite for a Serene Escape. All 4 Bedrooms Offer Private Ensuite & Walk-In Closets. Professionally Finished Basement With Nearly 10-Ft Ceilings, Walk-Up Entrance, And Endless Potential For Recreational Space Ideas, Separate Apartment, In-Law Suite Or Live-Inn. Premium Finishes Throughout, Second-Floor Laundry, 2 Fireplaces, 2 Central Air Conditioners, 2 Furnaces, 2 Mechanical Rooms & 2 Car Garage With 8 Parking Spaces. Minutes To Lake Wilcox, Top-Rated Schools, Parks & Highways. A Rare Opportunity To Own a True Architectural Gem in One of Richmond Hills Most Sought-After Communities. (id:61852)
Royal LePage Your Community Realty
1917 - 2550 Simcoe Street N
Oshawa, Ontario
Fully Furnished 2 Bed 2 Bath Unit In The Uc Tower By Tribute Communities. Includes A Parking. Ideal and very Practical Layout W/ Split Bedroom Design. Large Open Balcony. Huge L shape Balcony wrapping the unit. Thousands spent on furniture, modern decor design. Close To Costco Plaza And All Local Transport. All banks close by. McDonalds' located at a 1 min walk. A must see, Don't Miss It. Laundry In unit. (id:61852)
Icloud Realty Ltd.
3906 Thomas Street
Mississauga, Ontario
Welcome to this stunning home in the heart of Churchill Meadows, offering elegance, ample space, and comfort. Featuring 5 spacious bedrooms, this residence is thoughtfully designed with 9 FT smooth ceilings, custom built closet organizers and hardwood floors throughout. The modern kitchen is a chefs dream, boasting stainless steel appliances, a stylish backsplash, quartz countertops, and a bright breakfast area with walk-out to the backyard. The living and dining rooms are perfect for entertaining, combining functionality with classic design. Bathrooms have been tastefully upgraded with quartz finishes, ensuring both style and practicality. Conveniently located steps from top-rated schools, community centre, parks, shopping (Tim Hortons, Subway, major banks), bus stops, and offering easy access to highways, this property combines comfort with unbeatable convenience. (id:61852)
Right At Home Realty
1104 - 345 Wheat Boom Drive
Oakville, Ontario
Welcome to North Oak at Oakvillage! This modern 1-bedroom, 1-bath condo offers 616 sq ft of stylish living space with parking and locker included. The kitchen boasts granite counters, backsplash, breakfast bar, and stainless steel appliances. Bright open-concept layout with laminate flooring throughout and a walk-out to a private balcony. The spacious primary bedroom features a walk-in closet and floor-to-ceiling window. Internet is included In the Maintenance Fee. Fantastic location at Dundas &Trafalgar, close to shopping, transit, schools, and parks. A perfect blend of comfort and convenience in one of Oakville's most sought-after communities. (id:61852)
RE/MAX Gold Realty Inc.
125 Brookside Avenue
Toronto, Ontario
Welcome to 125 Brookside Ave, a newly renovated home in the heart of Bloor West, where original character combines with mid-century modern flair. Inside this thoughtfully designed home, you'll find an open-plan living space with engineered hardwood floors, new windows, and newly renovated kitchen and bathrooms. The welcoming enclosed porch leads into a spacious foyer with a convenient front hall closet. The cozy living room features a striking fireplace with new matchstick tiles, and the adjacent dining area features charming banquette seating and original leaded glass windows. The newly designed kitchen has quartz countertops, a waterfall edge, and an elegant matchstick tile backsplash. Enjoy stylish pendant & undercabinet lighting, along with a delightful coffee bar, microwave, and ample cabinet space. The convenient breakfast bar offers seating for 3 perfect for casual meals or entertaining with friends & family. From the kitchen and dining area, step out onto a new deck and enjoy the expansive, private fenced yard. Upstairs, you'll find 3 generous bedrooms, each with closets & engineered hardwood floors, and a renovated bathroom with new tiles and a sleek floating vanity. The lower level offers luxury vinyl flooring throughout, plus a renovated 3-piece bathroom an ideal space for a guest room, home office, or a cozy hangout for the kids. Additional features include a legal front pad parking spot and a garage, and has garden suite potential up to 1,291sq ft. Ideally located in one of West Toronto's most desirable neighbourhoods, its just a short stroll away from the vibrant shops and restaurants of Bloor West Village and The Junction, and a quick walk to the scenic Humber River Trail. Enjoy everyday conveniences with Loblaws, Summerhill Market, and several parks nearby. Plus, its in the catchment area for the highly regarded Humbercrest P.S.What a fantastic opportunity to own a beautifully renovated home in one of Toronto's most sought-after communities. (id:61852)
RE/MAX West Realty Inc.
26 Foxmeadow Road
Toronto, Ontario
Welcome to 26 Foxmeadow Rd, a rarely available two-storey home in Etobicokes highly sought after Richmond Gardens. Approximately 2500sf+ of above & below grade finished living space, set on an above average sized 62 x 100 ft lot (widening to 66 ft at the back) on one of the quietest streets in the neighbourhood. Center hall entrance with centre hall entrance, and south facing frontage providing lots of natural light. Great curb appeal with a charming exterior design, professionally landscaped, and pool-sized backyard. Move in ready or if desired customize at your own pace. Families love the area for its highly rated schools: Richview Collegiate (French Immersion and AP programs), Father Serra, and Michael Power/St. Joseph. Steps to Silvercreek Park, playgrounds, and Humber River trails, with Richview Parks sports facilities nearby. Convenient access to shops, groceries, cafes, community centre, library, and highways. The upcoming Eglinton Crosstown will add even more value and connectivity. Don't miss this chance to own a spacious, well-kept home on a premium lot in one of Etobicoke's most family-friendly and future-forward communities! (id:61852)
Keller Williams Referred Urban Realty
